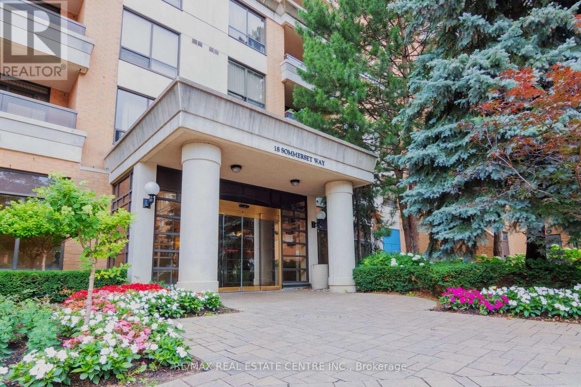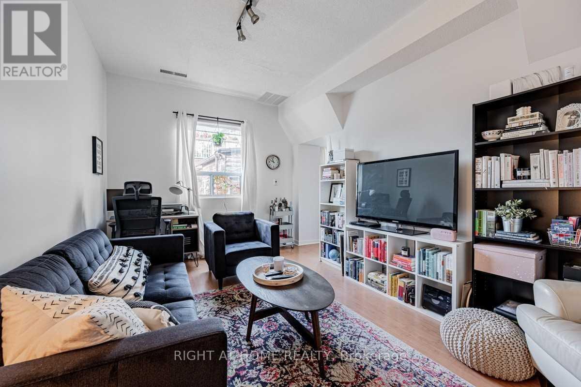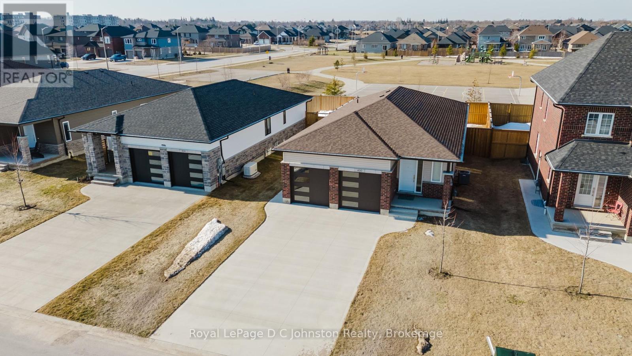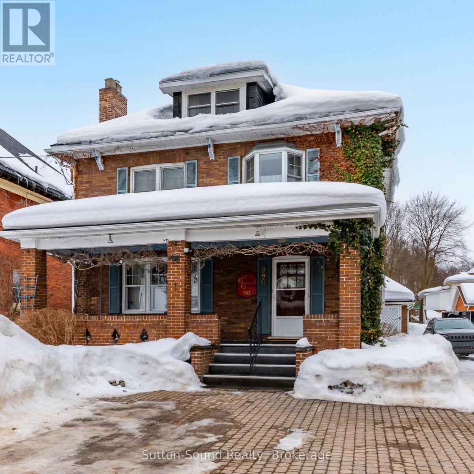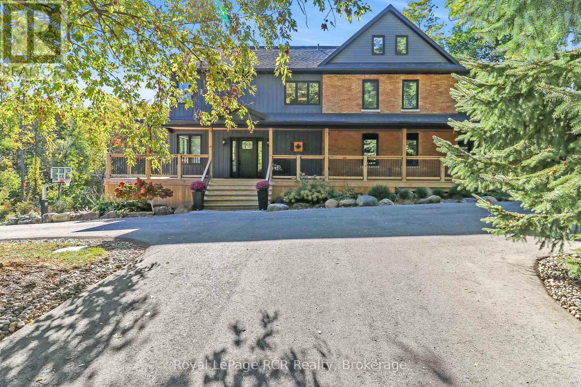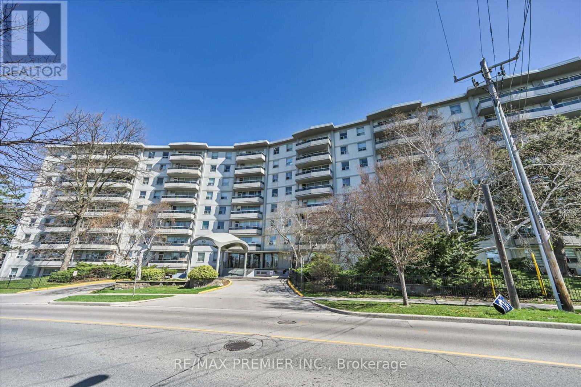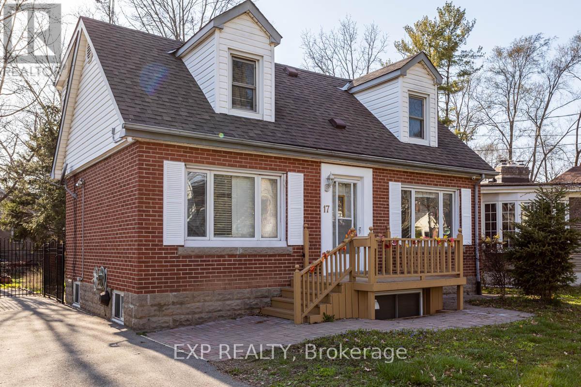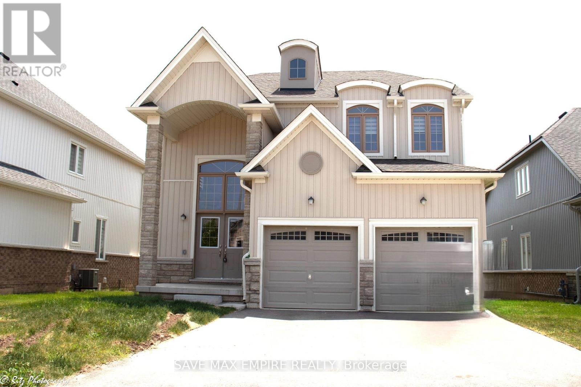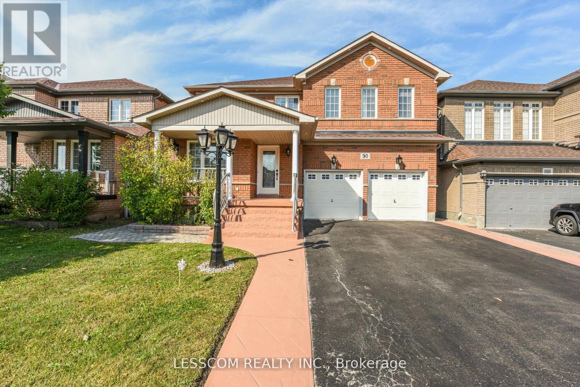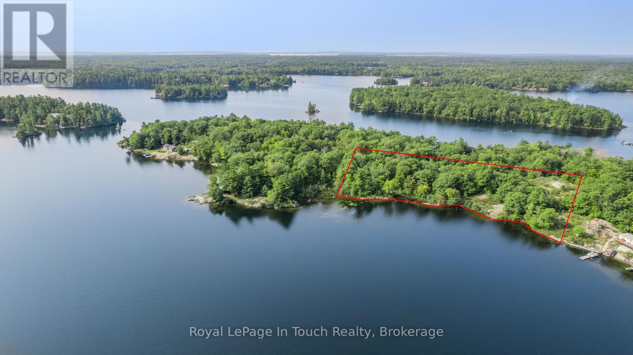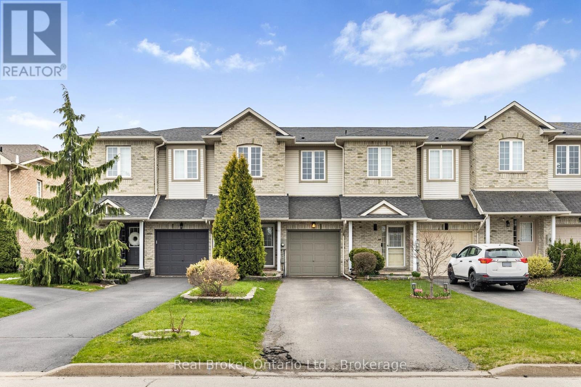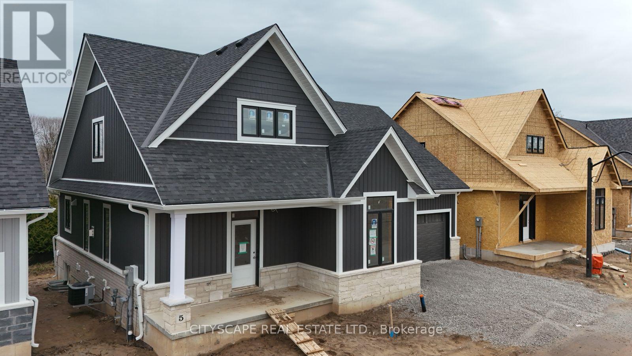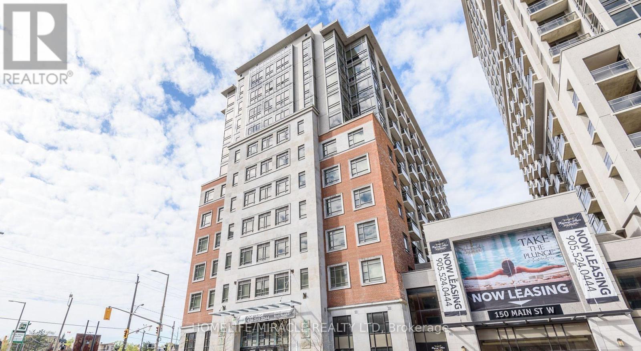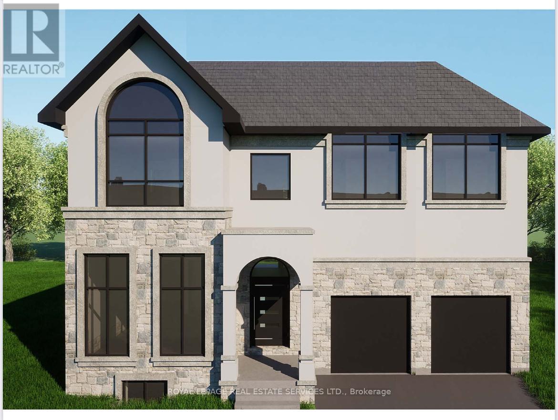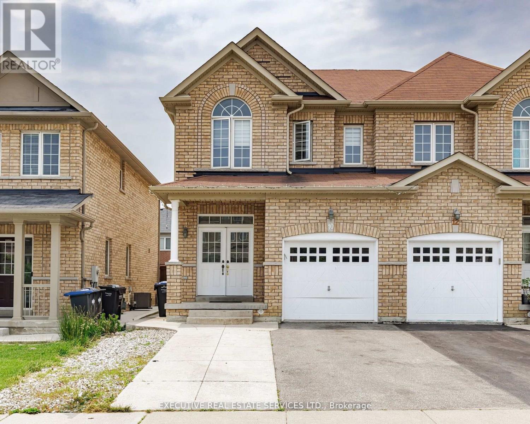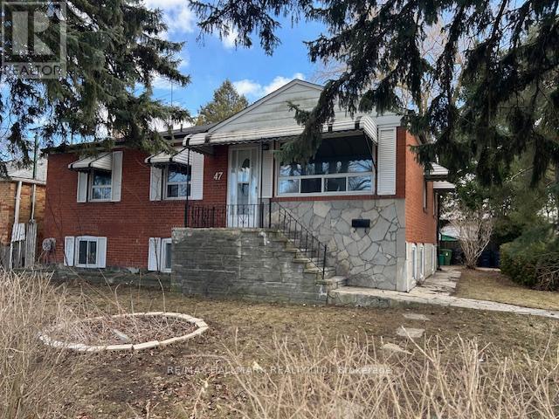1108 - 18 Sommerset Way
Toronto, Ontario
Luxurious Tridel Build; Extremely Well Managed Building In The Heart Of North York.Very Bright1 Bedroom, 1 Bath Unit, Large Windows, Steps To Finch Subway With One Underground Parking, OneLocker. Heat & Hydro & Water Included Too. close to Schools (Earl Haig & Mckee) North YorkCentre. 24Hr Gatehouse, Amenities Include : Indoor Pool, Sauna, Gym, Party Room,& 24 HrsSecurity At The Gate. Steps To Schools, Shops, Movie Theater, Parks.*NO Carpet, new floor,fridge &washer/dryer. (id:59911)
RE/MAX Real Estate Centre Inc.
2 - 1069 College Street
Toronto, Ontario
Bright and spacious 2-bedroom apartment in the heart of vibrant Little Portugal! This charming upper-level unit features a large living room, a full bath, and a well-appointed kitchen with full-sized appliances. Engineered hardwood floors throughout. Private entrance. Steps to Ossington, Little Italy, Dufferin mall, Countless cafes, shops, TTC, and all the energy of this dynamic neighbourhood. (id:59911)
Right At Home Realty
1003 - 100 Dalhousie Street
Toronto, Ontario
Welcome To Social By Pemberton Group In The Heart Of Toronto. Bright unit with plenty of light and upgrades. Steps To Dundas Subway Station, Shopping, Restaurants, Ryerson, Hospital row & U of T. 14,000Sf Space Of Indoor & Outdoor Amenities Include: Fitness Centre, Yoga Room, Steam Room, Sauna, Party Room, Barbeques +More! Unit Features 1+Den 1 Bath W/ Balcony. Utilities included except Hydro. (id:59911)
Right At Home Realty
Lt 11- 46 Echo Street
Cayuga, Ontario
106’ X 119’ Lot: The Perfect Spot to Build Your Dream Home! This spacious parcel on the north side of Cayuga offers the ideal setting for your custom single-family home. Surrounded by the beauty of the countryside, it’s a rare opportunity to become part of this vibrant and welcoming community. While the lot is not yet connected to city services, the neighboring properties are fully serviced with water, hydro, and gas, making future connections easier. Bring your vision to life on this exceptional lot and enjoy the best of country living. Lots are zoned residential. Prior to any development or construction, buyers must apply for and obtain the necessary permits through Haldimand County. (id:59911)
Keller Williams Edge Realty
400 Mary Rose Avenue
Saugeen Shores, Ontario
Welcome to 400 Mary Rose! This bungalow offers 2700 square feet of finished living space, welcoming you from the front door with its warm and bright entrance. Hardwood floors and natural light flow throughout the home, from the dining room, open concept kitchen and living room. The L shaped kitchen has an eat up breakfast bar and an island with additional storage. Patio doors draw you outside, to enjoy the fully fenced yard that backs onto Summerside Park - a peaceful setting with no rear neighbours. The main floor also features two spacious bedrooms, including a primary with ensuite and walk-in closet, plus an additional 4-piece bath. The fully finished legal basement, completed by the builder, Walker Homes, includes a separate entrance, two more bedrooms, a 4-piece bathroom, and ample living space ideal for extended family or rental potential. With a two-car garage and full-day sun exposure, this home is a must see. (id:59911)
Royal LePage D C Johnston Realty
980 3rd Avenue W
Owen Sound, Ontario
Charming and full of character, this former bed and breakfast at 980 3rd Ave West offers a unique blend of historic elegance and modern convince. Featuring 3 bedrooms, 2.5 bathrooms, and a finished attic, this home provides ample space for comfortable living. Inside, you'll find beautiful wood doors and trim throughout, adding warmth and sophistication to every room. A bright sunroom with a gas fireplace for the perfect space to relax year round. Enjoy outdoor living with covered front and back porches. Located just minutes from downtown amenities, parks and local dining. Whether you are looking for a unique residence or a potential investment, this one-of- a kind property is ready for your personal touch. (id:59911)
Sutton-Sound Realty
85b Morrell Street Unit# 206
Brantford, Ontario
Welcome to 85 Morrell Street, Unit 206 B—a bright, beautiful, and pet-friendly condo in a luxury low-rise building in Brantford! Move right in and enjoy soaring 11-ft ceilings, oversized windows that flood the space with natural light, and a sleek open-concept layout designed for modern living. The kitchen is a dream with stone countertops and an island perfect for meal prep or casual hangouts. The living space is warm and inviting. The primary bedroom offers ensuite access to a refreshed 4-piece bath. Bonus: a second bedroom (currently an office) with a stunning skylight! Enjoy easy access to laundry in-suite. Sip your morning coffee on your private deck or head up to the rooftop terraces featuring lounges, a fire table, and BBQs. There’s even a games and entertainment room for larger get-togethers! Nestled in the charming and historic Dufferin Neighbourhood, you are steps from Grand River Trails & Parks, perfect for nature lovers. Explore local gems along Grand River Ave & Brant Ave, including a coffee roaster, a wellness spa, and amazing local restaurants. Easy highway access makes commuting a breeze. Plus, Unit 206 B comes with a dedicated parking space (12B). Modern, move-in ready, and perfectly located—don’t miss out! (id:59911)
Keller Williams Complete Realty
3 Holly Court
Collingwood, Ontario
Nestled on a picturesque 3/4 acre, this stunning brick farmhouse remodel offers the perfect blend of modern elegance and rustic charm. With an impressive design that showcases chic finishes alongside warm mountain details, this home is ideal for year-round living or weekend getaways. The expansive main floor is a chefs dream, featuring a gourmet kitchen, reclaimed wood fireplace, and ample space for entertaining with a 12-seater dining area. Enjoy the views through oversized windows or from the wrap-around deck and covered porch. This spacious home boasts 5 large bedrooms and 6 bathrooms, plus a separate office, double garage, and generous storage for all your outdoor gear. The flexible third level offers additional possibilities, making it a perfect fit for families or guests of all ages. Outside, the property invites you to unwind by the fire pit or explore the serene creek. Located just steps from trails and minutes from the slopes, the Bay, and the fabulous amenities in Collingwood and Blue Mountain; this home provides the ultimate upscale lifestyle in a stunning natural setting. Dont miss your chance to experience the beauty and functionality of this exceptional property! (id:59911)
Royal LePage Rcr Realty
614 - 80 Grandravine Drive
Toronto, Ontario
Gorgeous, Bright 2-Bedroom Condo With Unobstructed South Views! Spacious and beautifully maintained unit in a highly sought-after building. Minutes to Finch West Subway Station with easy access to Hwy 400/401. Features upgraded flooring, a large eat-in kitchen, oversized bedrooms, plenty of closet space, and a a huge balcony overlooking the park with clear south views. Located steps from TTC, Grandravine Community Recreation Centre, Humber River Hospital, No Frills, Walmart, shopping, parks, and schools. Open-concept living with large windows offering natural light throughout. Perfect for first-time homebuyers or investors looking for strong value and a prime location. Move-in ready-must see! (id:59911)
RE/MAX Premier Inc.
17 Thorndale Street N
Hamilton, Ontario
FANTASTIC Investment opportunity in prime Westdale location! Offering a LEGALLY LICENSEDStudent rental house. Well-maintained residence within 5 minutes from McMaster University.steps to all amenities, shopping and transit. huge lot, 4 car parking. functional layout with 7Bedrooms, 2 Kitchens, 2 1/2 Bathrooms. Vacant possession possible, some rooms planning to stayif new owners would like. If you have kids going to McMaster University this fall, pay your own mortgage and make some money instead of paying someone else's! Or use as primary residence with in-law suite or convert to single family home in a beautiful Westdale neighbourhood. (id:59911)
Exp Realty
1505 Marina Drive
Fort Erie, Ontario
Dream Home Marina Homes Built. In the most desirable and sought neighborhood. Featuring an Open Concept Kitchen/Dining Area, Spacious Bedrooms, 9-Feet Ceilings And Plenty Of Storage Space. Stunning stone, brick and stucco façade with a double car garage and a grand entrance. Two Story Foyer with curved staircase. The Perfect Place For Your Family. Conveniently Located Near Highway, Shopping And Grocery Store, Schools, Parks & Also few minutes away From Crystal Beach. (id:59911)
Save Max Empire Realty
305 North Front Street
Belleville, Ontario
SUCCESSFULLY RUNNING PIZZA FRANCHISE BUSINESS AT AN AMAZING LOCATION BASE RENT OF $7200 ROYALTY OF 8% FULLY EQUIPPED COMMERCIAL GRADE KITCHEN GREAT OPPORTUNITY FOR FIRST TIME BUSINESS OWNER. (id:59911)
Royal LePage Certified Realty
14 Hargrave Road
Kawartha Lakes, Ontario
Peaceful and private waterfront cottage! Only a 1.5-hour easy drive from Toronto located in Kawartha Lakes, this direct lakefront cottage surrounded by mature trees is the perfect affordable retreat! Completely renovated in 2020 including brand new septic system, newly drilled well, new windows, new metal roof, new Culligan water treatment system with UV and softener for drinkable water, new AC/heat pump, Custom wood trim and doors, and more! Open concept kitchen living room area with walkout to huge rear deck overlooking water. Attached shed for toy storage. Huge rear deck overlooking water. Mitchell Lake is part of the Trent Severn Waterway for endless boating and easy lock free access to Balsam Lake. Property be sold turnkey. High speed internet available. Private and year-round with year road fees $150. (id:59911)
RE/MAX Country Lakes Realty Inc.
30 Fairhill Avenue
Brampton, Ontario
One Of Very Few generously sized Approx. 2800 Sq. Ft with 5 Bedrooms Home Situated on a Prestigious Street . Beautiful Detached Home In a Desirable Neighborhood. 5 Bedrooms with 3 Full Bathrooms on 2nd Floor. No Carpet in Whole House. Crown Molding, Hardwood Floor Main & 2nd Floor. Family Room W/Gas Fireplace, Main Floor Offers a seamless flow with living, dining, spacious family room, Kitchen and Breakfast area. Stainless Steel Appliances, Granite Counters In Kitchen. Finished Basement with Sep Entry with 2 Bedrooms and a Bathroom. Complete Kitchen and Bar for entertainment, Second Separate Laundry In Basement. Spacious Two Car Garage with total six car parking including the driveway and Has Fairly New Roof. Move in Ready, basement generating extra income. Close to all amenities (park, school, shopping center, Cassie Campbell Rec. center, bus route at walking distance). Sellers/Listing Brokerage Do Not Warrant Retrofit Status Of The Basement Apartment. Buyer or buyers agent must verify all of the measurements and numbers provided by seller or listing brokerage. (id:59911)
Lesscom Realty Inc.
2105 - 5191 Dundas Street W
Toronto, Ontario
Village Gate West Offering 2 Months Free Rent + $500 Signing Bonus W/ Move In By May 31. One Bedroom + Den W/Balcony. High Quality Finishes, Professionally Designed Interiors & Ensuite Laundry. Amenities Include 24 Hr. Fully Equipped Gym, Theatre, Games Rms, Terraced BBQ Area, Pet Spa, Dog Park/Run. Enclosed Playground Area, Visitor Parking, Zip Car Availability. Close To Subway, Shops & Cafe's At Bloor W. & Minutes To Downtown. Min. 1 Year Lease. (id:59911)
RE/MAX Hallmark Realty Ltd.
1210 - 3559 Eglinton Avenue W
Toronto, Ontario
Modern 2-Bedroom Condo in a Rapidly Growing Neighborhood - Steps from Future Mount Dennis Station! Welcome to your future home in one of Toronto's most exciting and emerging communities! This bright and open concept 2-bedroom, 1-bathroom condo offers the perfect blend of comfort, convenience, and future potential. Located just minutes from the upcoming Mount Dennis Station (part of the Eglinton Crosstown LRT and future GO Transit hub), this is a golden opportunity for both end-users and savvy investors. 2 Spacious Bedrooms - Perfect for small families, roommates, or a home office setup. Open-Concept Living/Dining Area Flooded with natural light south west exposure and ideal for entertaining. Private Balcony Enjoy vibrant part of the city views and daily sunsets. Cafes, parks, groceries, and community amenities at your doorstep. Whether you're a first-time buyer, downsizer, or investor looking to get in early in a fast-growing area, this condo checks all the boxes. Don't miss your chance book your private showing today! (id:59911)
RE/MAX Ultimate Realty Inc.
819 Canyon Street
Mississauga, Ontario
Welcome to this exceptional 2 storey stunning executive residence, perfectly situated on a beautifully landscaped 72-foot lot in the prestigious Watercolours community of Lorne Park with more than 5650 sq.ft of Living Space . Grand double-door entry opens into a formal living room with high ceilings, creating a sense of openness and grandeur. The gracious dining room, enhanced by elegant pillars, a coffered ceiling, and detailed crown moulding, is perfect for hosting dinner parties and gatherings. The home features an upgraded kitchen, complete with a center island, granite countertops, a gas fireplace, and built-in wine and book shelves. A double side cozy gas fireplace in kitchen and family room give a perfect space for relaxing all day long. The interiors are richly appointed with maple and oak throughout, adding a touch of warmth and sophistication. The luxurious primary ensuite offers a separate sitting or exercise area, an ensuite bathroom with granite floors, and additional space for a media room. More than $170K spent on the finished basement which elevates this home further with high ceilings, an additional bedroom, a modern bathroom, and open-concept living areas, including a wet bar, gas fireplace, and space customizable as a gym, theater, or recreation room. The private backyard oasis offers meticulous landscaping boasting stone interlocking and custom gazebo. Located within walking distance of the vibrant Port Credit Village, this property perfectly balances upscale living with urban convenience, offering proximity to top-rated schools, parks, dining, and amenities. **EXTRAS** HVAC 5 years, Roof 4 years. (id:59911)
RE/MAX Real Estate Centre Inc.
11 Periwinkle Road
Springwater, Ontario
WELCOME TO THIS STUNNING, ALMOST BRAND-NEW TWO-STORY DETACHED HOME, DESIGNED TO OFFER LUXURY, SPACE, AND COMFORT FOR MODERN LIVING. FEATURING 4 GENEROUSLY SIZED BEDROOMS AND 4 BEAUTIFULLY APPOINTED BATHROOMS UPSTAIRS, THIS HOME IS PERFECT FOR FAMILIES SEEKING BOTH STYLE AND FUNCTIONALITY. ENJOY SOARING 10-FOOT CEILINGS ON THE MAIN FLOOR AND 9-FOOT CEILINGS ON THE SECOND FLOOR, CREATING A BRIGHT, OPEN, AND AIRY AMBIANCE THROUGHOUT. LARGE WINDOWS FLOOD THE HOME WITH NATURAL LIGHT, ENHANCING THE INVITING ATMOSPHERE. THE CONTEMPORARY KITCHEN IS A CHEFS DREAM, EQUIPPED WITH STAINLESS STEEL APPLIANCES, QUARTZ COUNTERTOPS, AND AMPLE CABINETRY, MAKING IT THE PERFECT SPOT FOR EVERYDAY MEALS OR ENTERTAINING GUESTS. THE MAIN FLOOR ALSO FEATURES A SEPARATE DEN, IDEAL FOR A HOME OFFICE, STUDY, OR QUIET RETREAT. UPSTAIRS, THE PRIMARY BEDROOM IS A PRIVATE SANCTUARY WITH A 4-PIECE ENSUITE, COMPLETE WITH HIS-AND-HER CLOSETS, OFFERING PLENTY OF STORAGE. THE ADDITIONAL THREE BEDROOMS ARE SPACIOUS, BRIGHT, AND DESIGNED WITH COMFORT IN MIND. AN ADDED BONUS IS THE UPSTAIRS LIBRARY SPACE, PERFECT FOR A READING NOOK, HOMEWORK AREA, OR EXTRA LOUNGE SPACE. THIS HOME IS IDEALLY LOCATED CLOSE TO ALL MAJOR AMENITIES, SHOPPING, SCHOOLS, AND HIGHWAYS, PROVIDING EASY ACCESS TO EVERYTHING YOU NEED. OUTDOOR LOVERS WILL APPRECIATE BEING MINUTES FROM THE BEAUTIFUL HICKLING TRAIL, SCENIC GOLF COURSES, HORSESHOE RESORT, PROVINCIAL PARKS, AND SNOW VALLEY FOR YEAR-ROUND ACTIVITIES. WHETHER YOU LOVE SKIING, HIKING, OR SIMPLY ENJOYING NATURE, THIS LOCATION HAS IT ALL. DON'T MISS THE OPPORTUNITY TO LEASE THIS BEAUTIFUL MASTERPIECE, WHERE EVERY DETAIL HAS BEEN CAREFULLY CRAFTED TO PROVIDE A PERFECT BLEND OF ELEGANCE, FUNCTIONALITY, AND CONVENIENCE. THIS IS NOT JUST A HOME; ITS A LIFESTYLE UPGRADE WAITING FOR YOU! (id:59911)
Save Max Superstars
47 Warlock Crescent
Toronto, Ontario
Bright and Lovingly 4+1 Bdrm Bungalow. Family Room W/O To Backyard W/Wet Bar & Wood Burning Fireplace.Spacious Family-Sized Kitchen. Basement carpet will be changed to new laminate floor. No Through Traffic/No Sidewalk, Steps To Grocery Stores, Restaurants, Library, Ny General Hospital, Community Centre, Close To Finch Subway, Ttc & Go Stations, Bayview Village Mall, Seneca College, Steelesview P.S, Zion Hgts M.S., And A.Y. Jackson S.S.. Hwy 404/401 Easy Access. (id:59911)
Homelife New World Realty Inc.
14 - 563 Edward Avenue
Richmond Hill, Ontario
Very Rarely Offered Prime Industrial Condo Unit In Great Richmond Hill Location, Near Bayview Avenue and Elgin Mills. Well Maintained and Managed With Total 2727 Sft Area, And 16 Foot Clearance. Ground Floor Industrial Unit With Roll-Up Dock level Shipping Door and Space to Load a 53 ft truck. Close To Hwy 404, Ample Parking For Stuffs And Clients, Ideal For Warehouse, Distribution Business, Fitness/Atheletic Training, Great Potential For Future Commercial Use Due To Neighborhood Developments. (id:59911)
Homelife Landmark Realty Inc.
Main - 732 Ormond Drive
Oshawa, Ontario
Welcome to this beautiful bungalow house (Main Floor) for rent. Comfortable 2+1 Bedroom. In Family Friendly Neighborhood. Open Concept with 9 Ft Ceilings, Gas Fireplace & All New Elfs. Tiled Backsplash. Master Bedroom Features Hardwood Floor, W/I Closet & total two full washrooms in the unit. Please visit the property & it might be your dream home. Tenant will pay 66.6% Utilities. Exclusive two car parking Included with the rent. (id:59911)
Homelife/miracle Realty Ltd
1 Mac Frost Way
Toronto, Ontario
Premium Corner Lot, Back Onto Golf Club, Double Car Garage, Over $180k Luxuriously Renovated, Open Concept, 9'Ceiling, Hardwood Floor, Eat-In Kitchen Walk Out To Yard Overlooking The Golf Club, 'All Smooth Ceiling & Tons Of Pot Lights In Whole House, All High End Full Size Appliances, Integrated sintered stone island, Samsung smart refrigerator, Sun Filled 2-Way Exposure Family room, enjoy a fully smart home system and hardwood flooring throughout. the primary ensuite boasts heated floors, Primary Br's Oversized Walk-In Closet W/ Custom Closet Organizer & Designed Wall-Mounted Faucets & 5 Pcs Ensuite Bath, Frameless Glass Dr Showers, Selected Top-Mount Sink Vanities 4 Bright & Good Size Bedrooms, second floor laundry includes a washer-dryer combo. All bathroom are handcrafted and custom designed. Professionally Finished Basement With bedroom & 3Pc Bath, offers the potential for a separate entrance. Extras: All Electrical Light Fixtures, New Dishwasher, Fridge, Stove, All in one washer dryer, Garage Door Opener & Remote. (id:59911)
Bay Street Group Inc.
128 Fletcher Avenue
Ajax, Ontario
Gorgeous One Bedroom Basement Apartment With All Amenities! You Don't Want To Miss This One!Prime Location. Laminate Floors. Neutral Decor. Private Laundry. Lots Of Storage. Kitchen HasAll Appliances. Large, Private Deck! Spacious And Bright. Move In Ready! Great For SinglePerson Or Couple. Walk out Entrance is from backyard and a beautiful big backyard is for basement tenant. (id:59911)
World Class Realty Point
11 Belmont Street
Toronto, Ontario
Location! Location! Location! 11 Belmont street presents an amazing opportunity for an investor or end user. Zoned for both commercial and residential in the heart of Yorkville/Forest Hill! Solid building, great area for many uses including, salon, professional office for boutique office use- accountant lawyer, insurance broker, Or choose to live there and enjoy all that Yorkville, with it's chic boutiques & high end living has to offer! (id:59911)
Royal LePage Premium One Realty
403 - 131 Torresdale Avenue
Toronto, Ontario
Enjoy Spectacular Sunsets and Unobstructed Views in this Large and Spacious North West Facing Corner Unit. This 1615sf of Living Space Which includes, 2 large bedrooms w/ built-ins, large den overlooking the park and wrap -around windows, spacious family room with floor to ceiling window, can be converted to 3rd bedroom. Large kitchen with oversized pantry. Huge laundry room and lots of storage through-out. All the utilities and cable are included in your maintenance fee, plus parking. **EXTRAS Enjoy easy access to TTC, Parks, Schools and Grocery Stores (id:59911)
RE/MAX Realtron Realty Inc.
Forest Hill Real Estate Inc.
705 - 460 Adelaide Street E
Toronto, Ontario
Welcome to Suite 705 at 460 Adelaide Street East A Bright & Airy Corner Unit in the Heart of Downtown!This beautifully maintained 1-bedroom, 1-bathroom corner suite offers a spacious and functional layout with an abundance of natural light. Featuring floor-to-ceiling windows, a large open-concept living and dining area, and a wraparound patio, this unit truly brings the outdoors in. Freshly painted and move-in ready, the space feels brand new. The modern kitchen is seamlessly integrated into the living area, perfect for entertaining or relaxing at home. The generous bedroom offers ample closet space and great light, making it an ideal retreat. Located in the sought-after Axiom Condos, you're steps from St. Lawrence Market, King Street, George Brown College, transit, shops, cafes, and restaurants. Perfect, for investors, or anyone looking to enjoy downtown living at its best! The mortgage can be transferred to the buyer, subject to lender approval. Seller has a great rate of 1.69% with a July 4, 2026 maturity date. (id:59911)
Royal LePage Estate Realty
1958 Six Mile Lake Shore
Georgian Bay, Ontario
WATER ACCESS ONLY - Escape to your private waterfront retreat with this stunning boat-access-only property, offering over 600 feet of pristine shoreline and unparalleled privacy. Nestled on 2.75 acres of untouched natural beauty, this rare gem boasts an expansive Easterly view, treating you to breathtaking sunrises over sought after Six Mile Lake. Located less than two hours from the GTA, this is the perfect getaway for those seeking a serene escape without the long drive. Conveniently close to marinas, accessing your slice of paradise is effortless, making weekend retreats or extended stays a breeze. The possibilities are endless - dock your boat, fish, swim, or simply relax and enjoy the peaceful surroundings. Whether you dream of building a secluded luxury cottage or a cozy hideaway, this property provides the ultimate blank canvas to create your vision in a prime location. (id:59911)
Royal LePage In Touch Realty
28 Whitefish Crescent
Hamilton, Ontario
One of the largest townhomes in the area, offering over 1,700 square feet of beautifully designed living space! This spacious 3-bedroom, 3-bath freehold townhome is perfect for families, professionals, or anyone seeking a low-maintenance lifestyle without compromising on size or comfort.The open-concept main floor seamlessly connects the kitchen, living, and dining areas ideal for both everyday living and entertaining. Upstairs, a versatile loft space makes a perfect home office, and the convenience of second-floor laundry adds to the home's functionality.The large primary suite features a walk-in closet and a private ensuite, complemented by two additional generously sized bedrooms. Outside, enjoy a maintenance-free backyard that allows you to relax without the work.Additional highlights include an extra-high garage ceiling perfect for extra storage or even a car lift and a prime location just minutes from Costco, shopping, the QEW, and public transit. You'll also love being steps away from Seabreeze Park, Waterford Park, and the Stoney Creek waterfront and yacht club. (id:59911)
Real Broker Ontario Ltd.
3282 10th Line E
Trent Hills, Ontario
Welcome to 3282 10th Line East, a beautifully maintained brick bungalow tucked away on a peaceful and private 0.76-acre country lot surrounded by mature trees. Located less than 10 minutes from the vibrant town of Campbellford, this property offers the perfect blend of rural serenity and everyday convenience. You'll love the easy access to all amenities...just a short drive to downtown shopping, restaurants, the library, hospital, public boat launches, Seymour Conservation & Ferris Provincial Park with its scenic trails and suspension bridge. For outdoor and active lifestyles, this location is unmatched-only minutes from the Crowe River and Trent Severn Waterway for boating and fishing, and a quick drive to the brand-new Campbellford Recreation & Wellness Centre featuring two swimming pools, a fitness facility, ice rink and YMCA programs. This 3+1 bedroom, 2-bath home offers nearly 1,400 sq ft of bright, updated main-floor living. Enter through the welcoming front porch into the foyer which opens to a spacious layout with a stylish updated kitchen complete with breakfast bar and SS appliances. The dining area is ideal for gatherings, and the cozy living room features a fireplace and large Bay window letting in natural light. Downstairs, the finished lower level offers a huge Rec Room with a second fireplace, a generous office or hobby area, a fourth bedroom, and abundant storage. Enjoy evenings under the stars around a bonfire or on the large patio overlooking your pristine backyard, or relax in the enclosed gazebo with hot tub. Every corner of this property reflects careful maintenance, including the pristine oversized 2.5 car garage/workshop complete with built-in storage solutions, perfect for hobbyists or car enthusiasts. Notables: New well pump, updated flooring, owned HWT, UV light & water softener. Do not miss this rare opportunity to enjoy the best of country living with town amenities just minutes away! (id:59911)
Royal LePage Proalliance Realty
47 Elphick Lane
Toronto, Ontario
Bright and spacious townhome, central location, main floor family room with a walkout to a fenced yard, updated kitchen in 2024 with stainless steel appliances, updated wooden stairs, close to all amenities, GO bus, TTC, HWY 401, 400, Golf club, shopping centre, 1-stop to subway, park and bike trail. Hot water tank is a rental. Hardwood floors (all 3 levels), renovated kitchen (new appliances 2024) - refrigerator, electric range and dishwasher (never used), washer and dryer in the basement. Inclusions: Please see the list below: all furniture, rugs, flat screen TV and small appliances, most in new like state, as follows: Entrance hallway - carpet; family room - rug, wood arm futon, 2 leather armchairs, wood nightstand, wood dresser, wood stool; kitchen - stainless steel microwave, toaster and bread bin, 8 quartz slow cooker (in the box, never used), wood dinner table and 6 chairs, small coffee table; Living room - 2 leather sofas, 3 wood small/coffee tables, 3 wood bookcases, leather footstool, long wood TV stand, 40" Sony Bravia flat screen TV, 5.1 surround speakers; Bedroom 1 - stylish wood arm futon & armchair, wood bookcase, wood office desk, vacuum cleaner and steam iron for clothes; Bedroom 2 - wood queen size bed, 2 wood nightstands, stylish wood armchair; Bathroom - tall wood bathroom storage cabinet; Basement - tools, string trimmer, unassembled wood arm futon and 2 Ikea wood bookcases; outdoor table with 6 chairs and an umbrella in the backyard, 10 folding chairs in the basement. (id:59911)
RE/MAX Jazz Inc.
194 Furnival Road
West Elgin, Ontario
Discover the charm and potential of this two-storey gem nestled on 2.5 acres in Rodney! This unique property boasts three units two on the main level and one upstairs offering a versatile living arrangement for families or investment opportunities. With a high-ceiling basement and a separate entrance, there's fantastic potential to develop a fourth unit, adding even more value. Key features include six bedrooms and three full bathrooms, ensuring plenty of space for everyone. The property has separate hydro meters for easy management of multiple units. Conveniently located with easy highway access, this property is close to a community centre, school, shopping, and much more, making it an ideal place to call home or a smart investment choice. Don't miss out on this incredible opportunity to own a versatile property in a thriving community! **EXTRAS** Roof was replaced approx in 2016 as per the seller. There are charcoal water filtration in the basement attached for main floor and the 2nd level. Each unit has own laundry available. (id:59911)
Exp Realty
8 Collier Road N
Thorold, Ontario
Well Maintain 3 +3 bedrooms brick bungalow with double concrete driveway ideal for a large family or 2 families. 2 fulls baths 2 kitchens 2 separated laundry. easy access to Brock university. (id:59911)
Sutton Group-Admiral Realty Inc.
26 - 2797 Red Maple Avenue
Lincoln, Ontario
Indulge yourself in this 2056 sq ft bungaloft in Jordan Station, where luxury meets convenience.This stunning Bungaloft features 3 beds, 3 baths, a 2 dens, Den on the main floor is perfect for anoffice or extra bedroom. Enjoy the spacious, carpet-free sanctuary with premium engineered hardwoodfloors. Customize your home with 3 main floor layouts and up to 7 exterior color palettes to reflectyour unique style. Nestled amidst vineyards in wine country, this residence offers a serene ambiancewith golf courses and hiking trails nearby. Ideal for downsizers, retirees, empty nesters, orgrowing families, The Monarch model combines elegance and practicality, offering a turnkey, carefreeliving experience. Dont miss the chance to embrace refined living in Jordan Station (id:59911)
Cityscape Real Estate Ltd.
26 - 293 Fairway Road N
Kitchener, Ontario
Welcome To This Charming 2-Bedroom, 1-Bath Townhouse In Kitchener! Featuring An Open-Concept Layout And A Private Fenced Backyard, This Home Is Perfect For Relaxing Or Entertaining. The Bright Living And Dining Area Opens Directly To The Backyard, While The Spacious Eat-In Kitchen Boasts An Island, Stainless Steel Appliances, And A Welcoming Breakfast Area. Upstairs, Both Bedrooms Offer Mirrored Closets And Large Windows That Fill The Space With Natural Light. Freshly Painted Throughout!The Unspoiled Basement Provides Plenty Of Storage Or The Perfect Blank Canvas To Create The Rec Room Of Your Dreams. Ideally Located Just 8 Minutes From The Expressway And 4 Minutes From Fairview Park Mall, With Chicopee Ski Hill And Scenic Community Trails Just A Bike Ride Away. A Fantastic Opportunity For First-Time Buyers Or Savvy Investors! Close To Schools, Parks, Shops, Restaurants And Groceries. See It First Before It Is Gone! Select Photos Virtually Staged. (id:59911)
Royal LePage Signature Realty
101 - 11 Rebecca Street
Hamilton, Ontario
Welcome to your stunning one-bedroom loft-style condo in the heart of downtown Hamilton, just off of the vibrant James Street North. This spacious, open-concept unit boasts impressive floor-to-ceiling windows that flood the space with natural light, creating an airy and inviting atmosphere. The modern industrial design features sleek finishes throughout, perfect for both relaxation and entertaining. Enjoy the convenience of in-suite laundry, making daily life a breeze. The condo's prime location places you steps away from trendy restaurants, eclectic shops, and local art galleries, offering the perfect urban lifestyle. This is your opportunity to own a piece of downtown charm in a thriving neighborhood. RSA. (id:59911)
RE/MAX Escarpment Realty Inc.
93 Stern Drive
Welland, Ontario
Don't Miss This Opportunity to Lease a Beautiful, Nearly New Detached Home! Welcome to this stunning 1-year-old Maple 33-1 Style A model located in a vibrant, well-planned community. This modern family home features 3 spacious bedrooms, 2.5 bathrooms, and an open-concept layout perfect for comfortable living and entertaining. Enjoy premium finishes throughout, including porcelain tile, hardwood floors, and a spacious kitchen with a central island. The extra-large 8' sliding door fills the space with natural light and opens onto a walk-out deck ideal for relaxing or hosting guests. Experience a joyful lifestyle in this desirable neighborhood. Available for lease now don't miss your chance to call this upgraded, move-in-ready home your own. The driveway is finished and grass is planted. (id:59911)
Homelife Maple Leaf Realty Ltd.
715 - 150 Main Street W
Hamilton, Ontario
Introducing your urban retreat in the heart of Hamilton! This one-bedroom condo offers spacious layouts, modern design, and upscale finishes throughout, blending comfort and sophistication seamlessly. Enter the open concept kitchen with granite countertops, perfect. for culinary adventures. Retreat to the generously sized master bedroom, complete with noise-reducing, floor-to-ceiling windows, ensuring peaceful nights amidst the bustling city. Enjoy the added convenience of 9-foot ceilings and ensuite laundry facility, enhanced by new machine and additional laundry shelves. Conveniently located, this condo provides easy access to transit and major highways, making commuting a breeze. Positioned just 4 kilometers from McMaster University's main campus and 3.7 kilometers from Mohawk College, it's an ideal residence for students or anyone seeking proximity to these academic institutions. (id:59911)
Homelife/miracle Realty Ltd
4003 Lower Coach Road
Fort Erie, Ontario
Immaculate 1380 sqft, 2+1-bedroom bungalow plus a fully finished basement! Built in 2016 and situated on a 50 x 115 ft property, this family-friendly neighbourhood is located in the quiet village of Stevensville just minutes to the Fort Erie Conservation Club, Chippawa Creek, Crystal Beach and only a short drive to Niagara Falls and the Casino. Wonderful curb appeal, a paved 4-car driveway and an attached double garage welcome you. Enter through a portico into a tiled foyer with direct access to the garage. An open concept main level offers large living spaces for entertaining with a 10-ft raised ceiling, oak hardwood and a mantled gas fireplace with shiplap feature wall. The tiled kitchen has plenty of cabinetry including a large corner pantry, stainless appliances, and a 3-seat peninsula. The dining area provides space to host large family dinners with access out to a 3-season screened-in porch. There are two spacious bedrooms including a primary with walk-in closet and ensuite privilege to an oversized 5-piece main bathroom with jetted soaker tub and walk-in shower. This bathroom also provides accessibility potential. The finished basement offers excellent recreation space with a built-in bar. There is a third bedroom, second full bath, laundry, and a multi-purpose space (office/home gym). Large windows allow for plenty of natural light. Outside there is ample space for grilling and relaxing in the manicured yard with multiple decks and privacy screen. Incredible value! (id:59911)
Royal LePage State Realty
1407 - 220 Forum Drive
Mississauga, Ontario
Prime Location Tuscany Gate Condos, Mins To Hwy 401/403,407, QEW 'Go' Bus On Eglinton To Islington Subway. 5 Mins Walk To Plazas Td, Royal Bank, Scotia Bank, Pizza Hut, Swiss Chalet, Oceans Supermarket, Second Cup, Cora's All Day Breakfast, Kentucky Fried Chicken - All Stores You Can Name! Steps To Everything You Need. With Outdoor Swimming Pool, Public Library, Gym, Kids play area, outdoor barbeque, Park. Great split bedroom Layout, Top Rated Schools. **EXTRAS** Fully Renovated Brand New Stove, All Electric Led Light Fixtures & Pot Lights, All Custom Roller Blinds Window Coverings, Freshly Painted Brand New Luxury Vinyl Flooring. Throughout the Unit, Newly replace showers and toilets. (id:59911)
RE/MAX Real Estate Centre Inc.
301 - 1830 Walkers Line
Burlington, Ontario
This spacious 2-bedroom, 2-bathroom condo offers 1055 square feet of beautifully maintained living space in the highly desirable Palmer neighborhood. Upon entering, you'll be welcomed by an open-concept layout that effortlessly blends the kitchen, living, and dining areas. The upgraded kitchen is a standout, featuring stainless steel appliances, sleek white cabinetry, modern flooring, and glass French doors that lead to your private balcony. A raised breakfast bar provides an ideal spot for casual dining, while the open flow into the dining and living areas makes this space perfect for entertaining or relaxing. The combined living and dining room is bright and airy, anchored by a cozy gas fireplace-creating a perfect spot to unwind. The large primary bedroom is a serene retreat with ample closet space and its own private 4-piece ensuite. The second bedroom is generously sized and offers flexibility as a guest room, home office, or children's room. This unit is an excellent opportunity for young families, couple, investors, or downsizers looking to be minutes from top-rated schools, parks, walking trails, shopping, public transit, major highways, and the Appleby GO Station. New furnace and AC installed May 2024. New Dishwasher (2023). (id:59911)
RE/MAX Escarpment Realty Inc.
1210 - 3559 Eglinton Avenue W
Toronto, Ontario
Welcome to your perfect 1 year rental! This modern and fully furnished 2-bedroom, 1-bathroom apartment is available for short-term lease and offers the ideal combination of comfort and convenience. Whether you're in town for business, a family visit, or a brief vacation, this space provides everything you need for a relaxing and hassle-free stay. Key Features:2 Spacious Bedrooms: Both bedrooms come equipped with comfortable queen-size beds, fresh linens, and ample closet space. bathroom Recently updated with a full shower, vanity, and stocked with fresh towels and essential toiletries .Fully Furnished Living Area: Cozy seating area with a large flat-screen TV, cable, and high-speed Wi-Fi, perfect for unwinding after a busy day. Fully Equipped Kitchen: Includes all major appliances (fridge, stove, microwave) along with cookware, utensils, and dining essentials to prepare home-cooked meals .Dining Space: A dining area that comfortably seats 4.Laundry Facilities: In-unit washer and dryer for your convenience .Air Conditioning/Heating: Stay comfortable in any season with full climate control. Close to the Airport: Located just a short 10-minute drive to Toronto Pearson Airport , making it perfect for travelers or business professionals. Convenient Access to Major Highways: Easy access to highways, providing quick trips to downtown and nearby attractions. Nearby Amenities: Grocery stores, restaurants, coffee shops, and parks are all within a short walk or drive. (id:59911)
RE/MAX Ultimate Realty Inc.
26 Valleywest Road
Brampton, Ontario
*Spectacular Brand New Home To Be Built on 53 Ft Lot *Opportunity To Customize Your Dream Home *4018 sqft + 1820 sqft Unfinished Basement With Separate Entrance = Total 5838 sqft (Basement With Separate Entrance & Approximately 9 Foot Ceilings Can Be Custom Finished At An Additional Cost **See Attached Floor Plan For Optional Finished Basement) *Spacious, Bright Home With A Great Layout & Design *Tarion New Home Warranty Program Coverage *Superior Construction Features *8 Foot Front Door(s), Energy Efficient Windows, Home Automation System, Security Features & Much More *Upgraded Features & Finishes Include 10 Foot Ceiling On Main Floor, 9 Foot Ceiling On Second Level, Coffered Ceilings As Per Plan, Smooth Ceilings Throughout, Open Concept Great Room, Formal Dining, Gourmet Kitchen, Luxury Baths, Luxurious Primary Bedroom, All Bedroom W/Ensuite Baths *Upgraded Tiles & Hardwood Flooring Throughout *Floor Plan and Complete List of Features & Finishes For This Fine New Home Attached To Listing *Floor Plan and List of Features & Finishes Attached (id:59911)
Royal LePage Real Estate Services Ltd.
303 - 24 Ransom Street
Halton Hills, Ontario
Welcome to this bright and beautifully maintained condo, where natural light fills the space throughout the day! The open concept living and dining areas are complemented by California shutters and a walkout to a private balcony perfect for your morning coffee or evening unwind. This unit features stainless steel appliances, consistent laminate flooring throughout, and two generously sized bedrooms. You'll also appreciate the convenience of ensuite laundry and a stylishly renovated 4-piece bathroom. Tucked away on a quiet court, this pet-friendly building (with restrictions) includes heat and water in the maintenance fees. With easy access to Highway 401, Milton, and nearby GO Train and bus service, commuting is a breeze. A perfect opportunity for first-time buyers, downsizers, or savvy investors - don't miss your chance to call this sunlit space home! (id:59911)
Royal LePage Meadowtowne Realty
10 Natronia Trail
Brampton, Ontario
Location! Location! Welcome to this bright and spacious semi-detached home with a legal finished basement, featuring a huge rec room and a separate side entrance. Enjoy the double-door entry into a large grand foyer with 9 ft ceilings on the main floor. The upgraded kitchen includes quartz countertops, a stylish backsplash, stainless steel appliances, and a walk-out to the deck from the breakfast area.200 AMP Panel,Extended driveway With Total Car Parkings Upto 4 Cars.The home features pot lights and zebra blinds throughout. Upstairs, you will find three generously sized bedrooms. The main floor also includes a huge rec room and a separate washer and dryer, city-approved for added convenience.There is no carpet throughout the entire home. Hardwood flooring has been installed on both the main and second floors. Additional features include garage access from inside the home. Located just minutes from Highways 427, 407, 50, and Bolton-this home has it all!!! *****Separate side entrance***** (id:59911)
Executive Real Estate Services Ltd.
3345 Erasmum Street
Oakville, Ontario
Luxury Mattamy Coner Home In Preserve Area. Stunning Double Car Garage Home.Approx.3000 Sq Ft. Open Concept Kitchen With S/S Applicate. Plenty Of Cupboards Plus A Pantry. Huge Windows. Upgraded 10 Ft & 9 Ft Ceilings On Main & 2nd Floors. 4 Large Bdrms +3 Wash On 2nd Floor. Only Minutes To College, Hospital, Banks, Retails, Shopping (id:59911)
Exp Realty
4 Walbon Road
Toronto, Ontario
Gorgeously renovated solid brick bungalow main floor, This charming property is move-in ready. The kitchen Is fully equipped with stainless steel appliances and plenty ff cabinet space for storage. Open concept layout featuring a spacious eat-in kitchen, ideal dining area, newly painted, new flooring, new baseboards, step inside to a spacious living room with windows all around and perfect for entertaining, 3 spacious bedrooms with California shutters. Enjoy the shared and convenience of in-suite laundry. Close To: Parks, Catholic & Public schools, Public transit, Trails, 401/404/DVP, Eglinton crosstown LRT, Scarborough Town Center, Toronto East General Hospital, Places of worship, Eglinton Sq, Costco, Supermarkets, Arena, Victoria village library, Eateries & more! Available immediately and is a perfect choice for those looking for comfort, convenience, and a great community! (id:59911)
Royal LePage Signature Realty
Main - 47 Boyce Avenue
Toronto, Ontario
Move - in - Ready 3 Bedroom House in a Great Neighborhood Close to All Amenities TTC , Shopping , Tenant Pays Utilities 60 % **Main Level Only. (id:59911)
RE/MAX Hallmark Realty Ltd.
82 Northwood Drive
Toronto, Ontario
Welcome to 82 Northwood Drive A Rare Opportunity in Prestigious Newtonbrook East! Step into a world of possibilities with this exceptional property in one of North Yorks most desirable neighborhoods! Situated on a premium 50 x 217 ft lot, this spacious detached bungalow offers incredible potential for homeowners, builders, or savvy investors looking to maximize value. Spacious. Versatile. Full of Potential. With 3+1 bedrooms, 2 full bathrooms, a finished basement with a separate entrance, and a 2-car garage, this home is ideal for multi-generational living,rental income, or a complete custom rebuild. Whether you're dreaming of a modern renovation or planning your forever home, this is the blank canvas you've been waiting for. Unbeatable Location Where Convenience Meets Community Nestled in the heart of Newtonbrook East, you're just steps from top-rated schools (Lillian PS, Cummer Valley MS, St. Agnes CS), serene parks and trails, and the natural beauty of Northwood Park. Enjoy the urban lifestyle with Yonge & Finch only 5 minutes away giving you easy access to Finch Subway Station, trendy restaurants,shopping, and entertainment. Plus, with Highways 401 & 404 close by, commuting anywhere in the city is a breeze. Live In, Rent Out, or Build New The Choice is Yours!Opportunities like this don't come around often. Whether you're planning to renovate, invest, or design your dream home from the ground up, this property checks all the boxes. Don't miss out on this rare gem it wont last long! Take a virtual tour here: https://www.winsold.com/tour/390946 (id:59911)
Royal LePage Signature Realty
