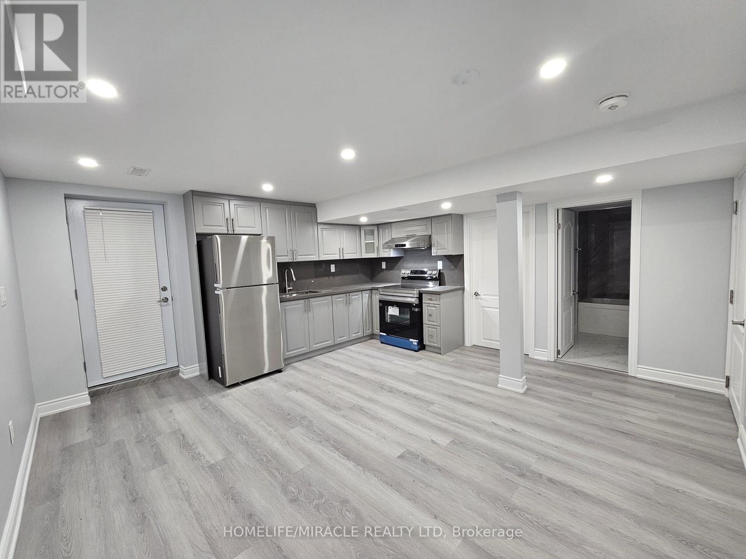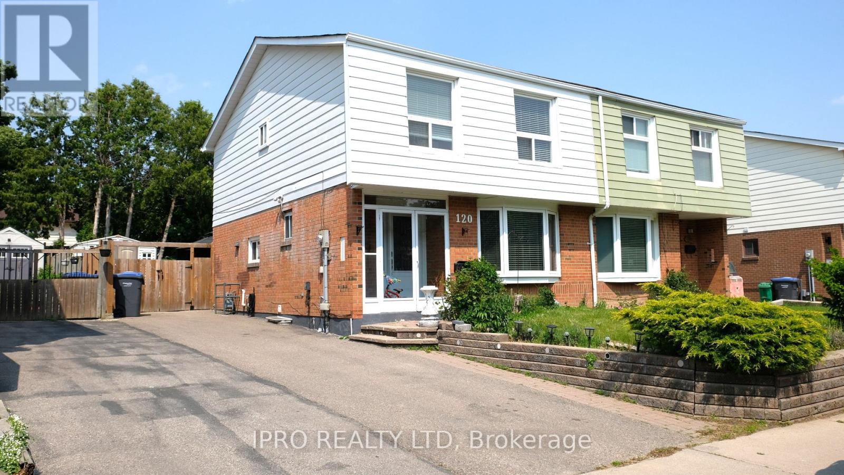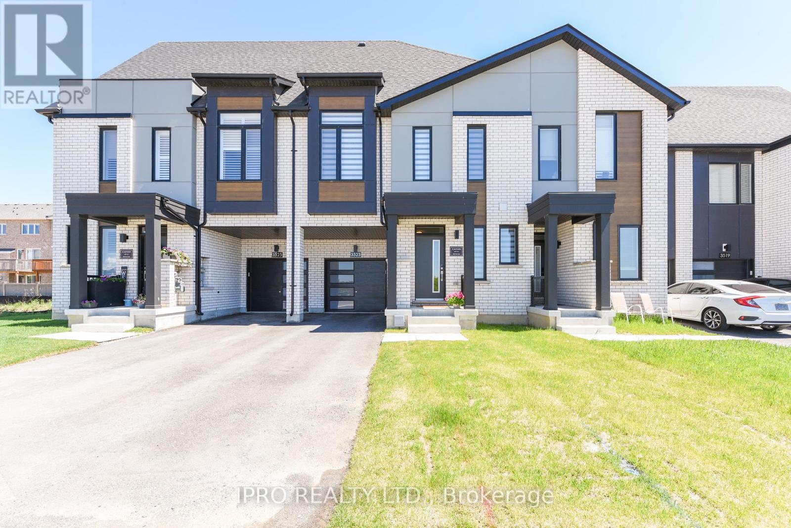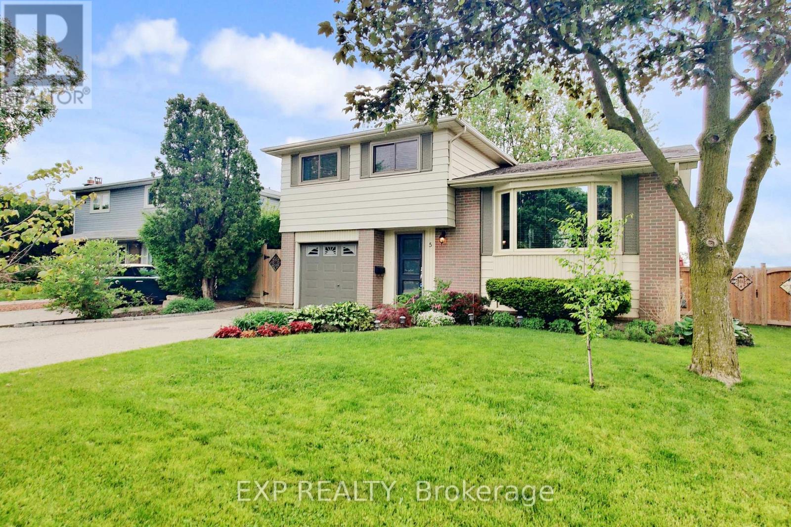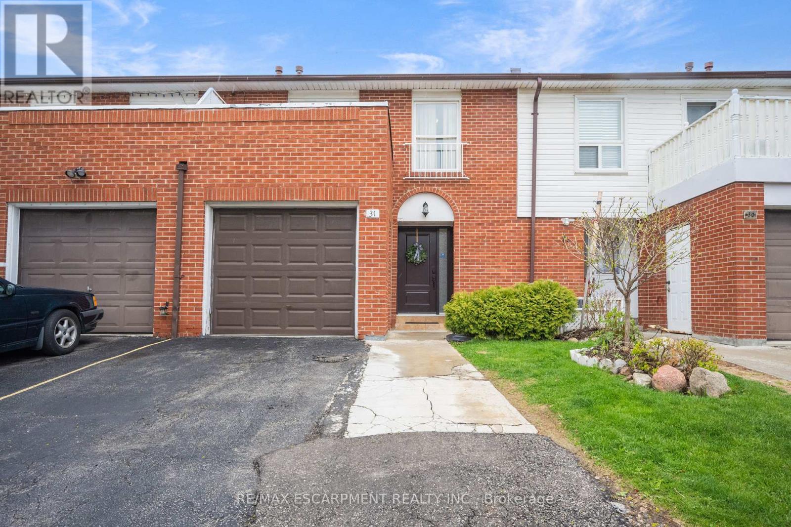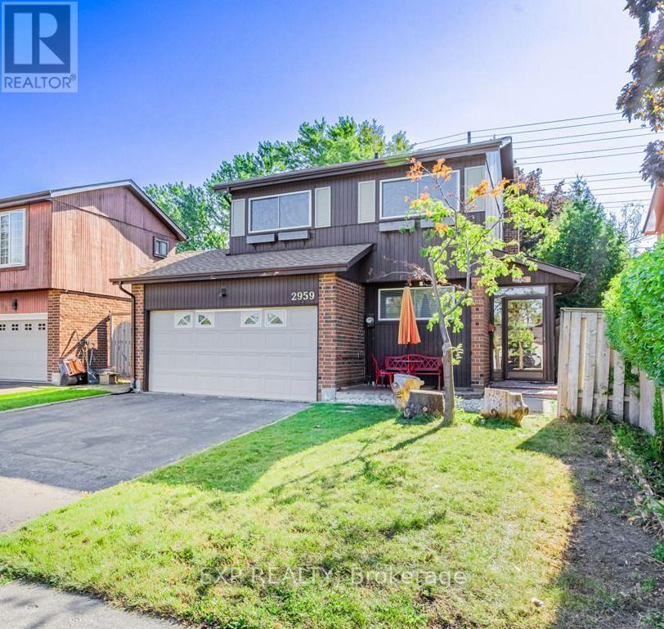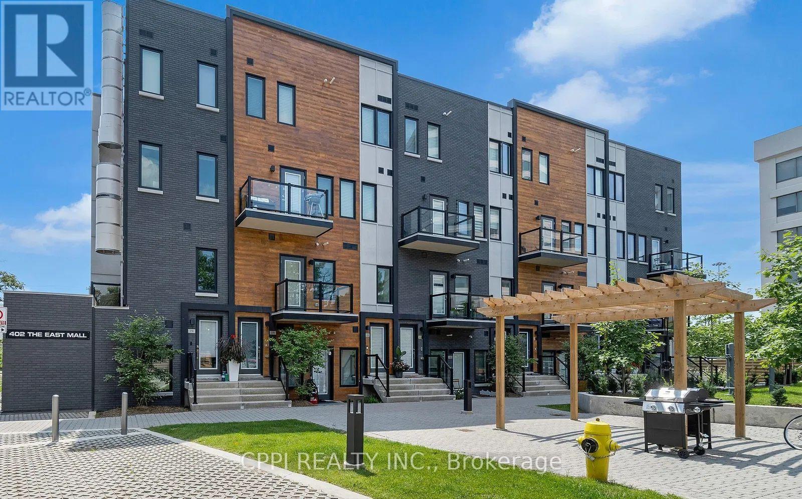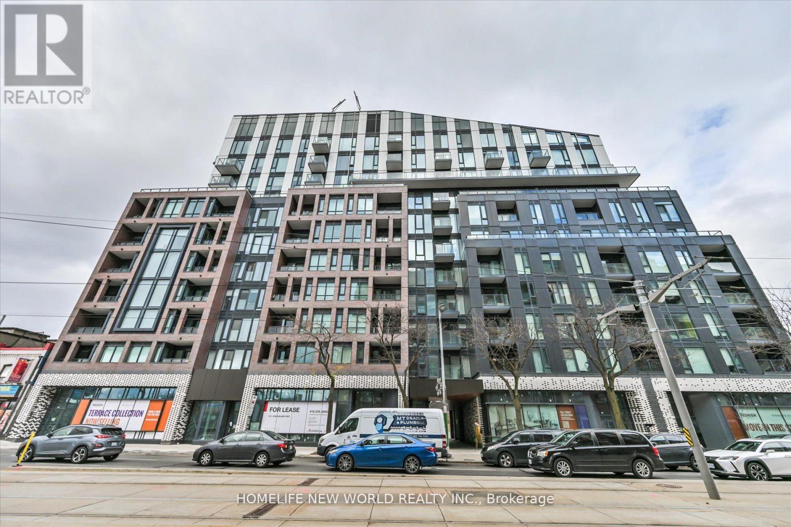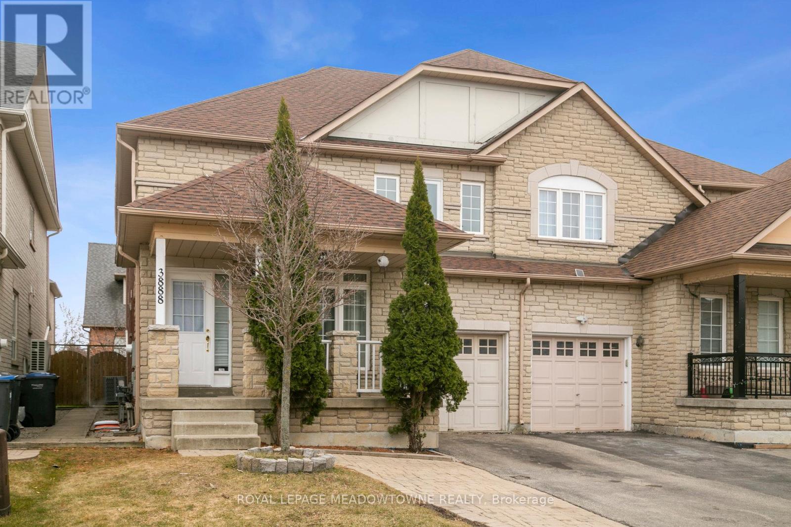268 Byron Street
Quinte West, Ontario
Prime Investment Opportunity * PRICED TO SELL! Offer Welcome Anytime * Attention Builders and Investors! With the potential for 33 residential units under Bill 23! GAS, CITY WATER, & SEWER are already available at the lot line! Located in TRENTON, this expansive 2.686-acre COMMERCIAL LOT, situated at the corner of Sidney St & Kidd Ave, is DRAFT PLAN APPROVED for 8 detached homes, with a Concept Plan for 11 detached homes.LOCATION: In a highly sought-after neighborhood, this lot is just minutes from schools, the hospital, the picturesque Trent River, YMCA, Highway 401, downtown, and CFB Trenton. Dont miss your chance to develop something extraordinary in Trenton! Act fast... (id:59911)
Exp Realty
70 Murphy Street
Quinte West, Ontario
CORNER LARGE COMMERCIAL LOT! Attention Builders and Investors! * Located at the intersection of MURPHY AND MIDDLE STREETS IN DOWNTOWN * Offers ENDLESS POTENTIAL for COMMERCIAL AND RESIDENTIAL USES * Ideal for MIXED-USE DEVELOPMENT * The lot is suitable for a variety of possibilities, including a CHILD CARE CENTRE, PLACE OF WORSHIP, RETIREMENT HOME, and More! (CHECK ATTACHED DOWNTOWN COMMERCIAL BY-LAW FOR ALL PERMITTED USES) * Zoned C2-4, the property comes with a CONCEPT PLAN for a 6-STOREY BUILDING featuring 3 COMMERCIAL UNITS, 1 OFFICE RENTAL SPACE, and 47 RESIDENTIAL UNITS (7 TWO-BEDROOM + DEN, 34 TWO-BEDROOM, AND 6 ONE-BEDROOM UNITS), along with 51 PARKING SPACES * The lot is ALREADY PAVED and equipped with CITY WATER AND SEWER CONNECTIONS * Located in a PRIME AREA, it is just a 2-MINUTE WALK to TIM HORTONS, TACO TIME, LCBO, and within proximity to SHOPPERS DRUG MART, METRO, TRENTON MARINA, and the TRENT RIVER * The location ensures STEADY FOOT TRAFFIC from both locals and visitors, making it PERFECTLY SUITED FOR MIXED-USE DEVELOPMENT and offering DUAL INCOME STREAMS from commercial and residential spaces * Don't miss this extraordinary opportunity to build something remarkable in the heart of Downtown Trenton! Attention Builders and Investors! An Incredible and Rare Corner Development Opportunity awaits in Downtown Trenton! Act fast..... (id:59911)
Exp Realty
306 - 3240 William Coltson Avenue
Oakville, Ontario
***Brand New Stunning One Bedroom Condo in the highly coveted Joshua Meadows community. Sun filled open concept one bedroom condo, beautiful laminate floors throughout. 9 Ft High Smooth ceilings and open-concept kitchen featuring stainless steel appliances and Spacious Functional Layout. Smart living with a Geothermal system and keyless entry. 24 Hours Security/ Concierge System, Walking Distance To Grocery, Retail, LCBO and All other Living Amenities, major Hwys. (id:59911)
First Class Realty Inc.
1112 - 1492 Pilgrams Way
Oakville, Ontario
Welcome to this beautifully renovated 3 bedroom, 2 bathroom condo with TWO car parking in the heart of Oakville's highly sought after Glen Abbey neighbourhood. This spacious unit (1100 sq ft) features a newly renovated kitchen featuring stainless steel appliances, quartz countertops and beautiful tiled flooring. Two brand new bathrooms, freshly painted throughout and new flooring. The primary bedroom offers a 2 pc ensuite and loads of natural light, with two other large bedrooms both with ample closet space. This generous layout offers lots of storage space, separate living and dining areas and a cozy gas fireplace. A very well maintained and quiet complex surrounded by mature trees and trails. Located steps to top ranking schools, shopping, transit and highways. A wonderful place to call home. (id:59911)
Royal LePage Signature Realty
Basement - 1092 Knotty Pine Grove
Mississauga, Ontario
Ideal Mississauga Location! Close to major highways 401, 407, 403Easy access to various amenities shopping, parks, schools, etc. This newly built basement shows extremely well with concrete patio, no carpet, and quartz countertops.35% utilities. (id:59911)
Homelife/miracle Realty Ltd
379 Bryant Crescent
Burlington, Ontario
Newly renovated lower level unit featuring open concept kitchen/living room, En-suit laundry room, 2 bedrooms + washroom. 5 minutes from the QEW, and minutes away from grocery stores and restaurants. Garage Parking/hydro included. AAA applicants only. NO pets. Easy to show unit is empty. All measurements to be verified by co-op agent. Utilities not included. Lower level unit. (id:59911)
Keller Williams Co-Elevation Realty
120 Hansen Road N
Brampton, Ontario
LOCATION! LOCATION! LOCATION! This beautiful and well maintained home is conveniently located near schools, groceries, shopping centers, parks and access to major routes. Perfect for a family entering the housing market or downsizing. It offers ample rooms for a growing family and enjoy outdoor activities on wood patio and gazebo. A garden shed is included. (id:59911)
Ipro Realty Ltd
(Basement) - 3074 Dalehurst Drive
Mississauga, Ontario
Classical Location, Full two bedrooms legal basement apartment, Open concept, One parking included, very independent and private. Separate laundry, Tenants has to pay $175 per month fixed for the utilities. Potential tenants has to provide income proof, credit report and references as per owner's instruction. Pictures were taken when unit was vacant. Smoking rules strictly applied. No Smoking inside and outside at the periphery allowed please. (id:59911)
Executive Homes Realty Inc.
3523 Post Road
Oakville, Ontario
A beautiful modern 3 story townhouse in North Oakville, across from a park. 9 ft ceilings, hardwood floors on main floor & 2nd floor. Oak stairs, marble counters through out, 4 large bedrooms, master with huge glass shower and double vanity. 3rd floor has 2nd master with Stunning en suite bathroom and balcony. Finished basement. Fantastic location, close to schools, neighbouring shops, easy access to surface roads and highways (mins to Burnhamthorpe and 407/403). Looking for A + tenants. None smoking, and no pets. Tenant to pay all utilities. (id:59911)
Ipro Realty Ltd.
10 Crystalhill Drive
Brampton, Ontario
PRICED TO SELL! OFFERS WELCOME ANYTIME! Welcome to 10 Crystalhill Drive, an elegant and spacious 5+2-bedroom, 5-bathroom executive home nestled in the prestigious Vales of Castlemore community in Brampton.From the moment you arrive, the double-door entry and east-facing orientation set the tone for a bright, luxurious living experience. Step inside to discover gleaming hardwood floors throughout, a spacious living and dining area, and a cozy family room with a fireplace, ideal for gatherings. The open-concept layout continues with a modern kitchen featuring a pantry, stainless steel appliances, a breakfast area, and a walkout to the concrete patio and backyard shed. The main floor also features a versatile den/study with a glass door, which can easily function as a bedroom, perfect for elderly family members or guests. Wooden stairs lead to the upper level, where you'll find 5 generously sized bedrooms and 3 full washrooms, along with a convenient computer niche ideal for a home office or study space. This multifamily-friendly home offers thousands in upgrades, including renovated washrooms, security cameras, no carpet throughout, and quality finishes that enhance every corner. The finished basement apartment with a builder's side entrance includes a full in-law suite with 2 bedrooms, a full washroom, a spacious living area, and a kitchen, ideal for extended family or rental income. There's also an entry from the garage into the home for added convenience. Located in a family-friendly neighbourhood known for upscale homes, top-tier schools, scenic parks, and proximity to transit and shopping, this home offers a seamless blend of luxury, functionality, and space. Don't miss your chance to own this exceptional, move-in-ready home in one of Brampton's most desirable communities * Book your private showing today! (id:59911)
Exp Realty
5 Lockton Crescent
Brampton, Ontario
PRICED TO SELL! OFFERS WELCOME ANYTIME! Welcome to your opportunity to own a fantastic family home in the heart of Peel Village! This beautifully renovated 3-bedroom, 2-bathroom, Sidesplit 4-level, perfectly combines modern upgrades with cozy charm, offering open-concept living and thoughtful finishes throughout * Situated on a premium lot with no rear neighbours and backing onto the highly regarded William G. Davis Sr. Public School, one of Brampton's top-rated schools, this bright and meticulously maintained home features a spacious living and dining area with large bay windows, gleaming hardwood floors, pot lights, and elegant crown moulding * The main floor family room offers flexibility and can easily be converted into a main floor bedroom, ideal for multi-generational living or accommodating elderly family members * The updated kitchen and appliances, stylish fireplace, and refreshed bathrooms create a sleek, contemporary feel throughout * Most windows have been replaced with high-end models from " Renewal by Andersen", enhancing both energy efficiency and curb appeal * Additional upgrades include a new fence, and an above-ground, " Trevi " Saltwater, and Heated Pool, perfect for family fun and entertaining * Step outside to the oversized deck and enjoy your private backyard oasis, surrounded by lush green space, your own personal retreat * No neighbors at back * LOCATION - Just moments from additional top-rated schools, shopping, public transit, and parks, at the border of Brampton and Mississauga, close to Shoppers World proposed LRT stop, massive redevelopment is planned for 53 acre Shoppers World, this home offers the best in lifestyle and location * Truly move-in ready and waiting for you to make it your own, don't miss out! * Book your showing today... (id:59911)
Exp Realty
155 Caroline Street Unit# 402
Waterloo, Ontario
Don’t miss this rare and spectacular corner unit at the prestigious 155 Caroline Street Private Residences, perfectly located in the heart of Uptown Waterloo. This stunning 2-bedroom, 2-bathroom suite boasts an exceptional floor plan and an expansive private terrace that seamlessly extends your living space—more than doubling it—with views overlooking the beautifully landscaped 4th-floor common area. Inside, you’ll find 920 sq. ft. of thoughtfully designed living space featuring an upgraded kitchen with quartz countertops, stainless steel appliances, a breakfast bar, and a bright open-concept layout that flows into the spacious living and dining area. Enjoy the convenience of in-suite laundry and two stylish bathrooms, both finished with sleek quartz counters. Three separate sliding doors provide direct access to your incredible 958 sq. ft. private patio from both bedrooms and the living room, creating an airy, indoor-outdoor lifestyle that's truly one of a kind. Residents enjoy exceptional building amenities including a concierge-staffed lobby, a chic party room, a well-equipped fitness centre, a theatre room, outdoor terrace, and guest suites for visiting family and friends. Situated steps from Vincenzo’s gourmet market, fine dining, trendy cafés, Belmont Village, boutique shopping, and the LRT, this unbeatable location also offers quick access to both universities, Google, Sun Life, and the Innovation Centre. This is Uptown living at its finest—style, space, and sophistication all in one extraordinary home. (id:59911)
Red And White Realty Inc.
117 Markwood Drive Unit# Lower
Kitchener, Ontario
Welcome home to 117 Markwood Dr, located in the Victoria Hills area of Kitchener. This lower unit of a LEGAL DUPLEX is BRAND NEW, with the latest updates. Very clean and tastefully presented. Get ready to live in a comfortable, upscale, well designed space. Available now, and priced at $ 1,550 which includes High Speed INTERNET + utilities. The kitchen is super user friendly, with an open floor plan to the dining room and the living area. Includes in-suite laundry, spacious bedroom and modern 3-piece bath and a cozy living room. Large windows provide lots of natural light. Use of the large, lush back yard is included. Book your showing today. (id:59911)
Keller Williams Innovation Realty
94 Pannahill Drive
Brampton, Ontario
OFFERS WELCOME ANYTIME! PRICED TO SELL! If you're looking for a modern, spacious, & fully upgraded luxury home in a prestigious & convenient neighborhood, this is the one! This executive 3-bedroom, 3-bathroom home (originally 4 bedrooms, easily convertible back) has been fully renovated with over $150,000 in upgrades * Featuring a double-door entrance, garage access, surround sound speakers, pot lights, California shutters, & a premium stone & brick elevation with interlock driveway, this home offers unmatched style & function * The main floor includes a spacious living room, a modern kitchen with granite countertops, undermount sink, high-end stainless steel appliances (Jennair stove, new dishwasher), and a walkout to a large deck, perfect for entertaining * Enjoy the cozy family room with gas fireplace & elegant dining area * Upstairs features three oversized bedrooms, including a luxurious primary retreat with double-door entry, a 5-piece ensuite with jacuzzi tub, standing shower, fireplace, & a huge walk-in closet * Heated floors in washrooms & a second-floor laundry room with pedestal & sink add to everyday ease * One bedroom includes a Murphy bed, ideal for a home office or guest room * Step into your private backyard oasis with wooden deck, interlocking stone, landscaping, & sprinkler system great for relaxing or entertaining * The lot is wider at the back, offering expansive outdoor space with added privacy * The home also includes a legal separate basement entrance, offering in-law suite potential * The finished lower level features a man cave, storage, and a rec room with fireplace, perfect as a gym, playroom, or media room * Additional highlights include home automation, a double-car garage with epoxy flooring, & parking for six vehicles * Near the Brampton-Vaughan border, you're steps from schools, parks, shopping, restaurants, library, transit & more * Move-in ready and packed with luxury, comfort & convenience, don't miss it * Book your showing today (id:59911)
Exp Realty
31 - 3430 Brandon Gate Drive
Mississauga, Ontario
Welcome to 3430 Brandon Gate Drive Unit 31, located in a family friendly neighbourhood, primed for those seeking both comfort and convenience. This beautifully updated 4-bedroom, 3-bathroom condo townhome blends modern style with a cozy, family friendly feel - ideal for families, first time buyers or investors. The spacious layout features a renovated kitchen with sleek, contemporary finishes, perfect for both everyday living and entertaining. Off the kitchen you will find your L-shaped living space that seamlessly blends your living and dining room areas. Sliding glass doors off the living room will lead you out into your private, full-fenced backyard. Upstairs, all four well appointed bedrooms are conveniently located, including a comfortable primary bedroom with its own private 2-piece ensuite, plus an additional 4-piece bathroom to serve the rest of the family. A third bathroom is located on the main floor for added convenience. Downstairs the finished basement offers additional living space - perfect for a rec room, home office, gym or guest area - giving you flexibility to suit your lifestyle. With ample living space, thoughtful updates, and low maintenance condo living, this move-in-ready home is a rare find. Don't miss your chance to step into comfort and value in one perfect package! (id:59911)
RE/MAX Escarpment Realty Inc.
6 - 10 Cherrytree Drive
Brampton, Ontario
Welcome to 10 Cherrytree Dr. This Stunning Townhouse offers the perfect blend of Comfort, Convenience, and style. Excellent Location In High Demand Area Of Brampton Bordering Mississauga. Safe Family Community Close To Major Highways (407,410,401), Shopping Plaza, Schools, Sheridan College, Bus Stops, Go Transit, Golf Course. Bright 3 Bedroom, 3 Bath With Finished Basement. Master W/Ensuite And Walk In Closet. Open concept Living and dining, Smooth Ceiling in the Living and dining and Freshly painted ceiling Main level, Carpet Free Home. New Kitchen W Backsplash (Aug. 2021) . Walk In From Garage to House and Basement. Vacant Property available to move in any time and date. ***Full House*** (id:59911)
Homelife/miracle Realty Ltd
2959 Saint Malo Circle
Mississauga, Ontario
PRICED TO SELL! * Offers Welcome Anytime! 4+2Br with 3 Full Washrooms Detached House * 2Br/1Wr Finished Basement With Potential For SIDE ENTRANCE For Basement Apartment * Over 2000sft of living space * Bright & Spacious Family Home In MEADOWVALE Situated In A 40 Frontage X 150 Deep Lot! AUSPICIOUS EAST-FACING HOUSE * DOUBLE CAR GARAGE * Main Floor Features A Large LIVING AREA, A Gorgeous KITCHEN With BREAKFAST ROOM * MAIN FLOOR DINING Which Can Be Used As OFFICE Or BEDROOM * Main Floor Full WASHROOM & LAUNDRY * Cozy LIVING ROOM With Wood FIREPLACE * Large SUNROOM For Evening Enjoyment And A Wonderful View Of The PRIVATE BACKYARD * BEAUTIFULLY LANDSCAPED! NO NEED TO PAY RENTAL! OWNED WATER HEATER, FURNACE & AIR CONDITIONER * LOCATION:- Close To all AMENITIES, HIGHWAYS, SCHOOLS, SHOPPING, PUBLIC TRANSPORTATION, And MUCH MORE! In The Heart Of The MEADOWVALE, GREAT FAMILY NEIGHBORHOOD. EXCELLENT SCHOOL, Easy Access To MAJOR HIGHWAY, Walk To SHOPPING, PARK, COMMUNITY CENTER, MOVE-IN READY! Act FAST * Book your showing now.... (id:59911)
Exp Realty
318 - 402 The East Mall Drive
Toronto, Ontario
Don't miss this Power of Sale condo, sold "As Is, Where Is," located in one of Etobicoke's most convenient and rapidly developing areas. This modern, newly built unit is in move-in condition and offers exceptional value for investors or first-time buyers looking to enter the market. Featuring two full kitchens, a private balcony, and a spacious layout, this condo provides flexibility and comfort. Enjoy quick access to Hwy 427, the QEW, Gardiner Expressway, and major transit routes. You're minutes from Cloverdale Mall, Sherway Gardens, grocery stores, parks, and top-rated schools... everything you need is close by! This unit also includes an underground parking spot and storage locker, adding to the convenience. 1176sqft and priced to sell, with the potential for seller to provide financing based on application. (id:59911)
Cppi Realty Inc.
514 - 1808 St Clair Avenue W
Toronto, Ontario
Welcome To The Beautiful Neighbourhoods Of The Junction, Corso Italia, And Stockyards. This spacious unit has 9' exposed concrete ceilings, wall To wall windows, luxury flooring throughout. The open concept floorplan leads you to a sleek kitchen with quartz countertops, ceramic backsplash, energy-efficient stainless- steel appliances and a built-in integrated dishwasher. The bedroom is bright and enclosed with modern glass doors with a spacious closet. Building amenities include a fitness centre, community lounge, urban garage with a bike- repair station and work benches for arts & crafts, PetSpa, party room, common BBQ area, parcel storage, and more. The St. Clair Streetcar That Runs Right Past The Front Door. ***Available for July 1st Occupancy*** (id:59911)
Homelife New World Realty Inc.
3888 Barley Trail
Mississauga, Ontario
WOW! Stunning 4-bedroom home in the heart of family-friendly Erin Mills! This beautifully maintained property boasts hardwood floors on the main level, an open-concept kitchen with a bright eat-in area, and a cozy family room with a gas fireplace and walkout to a fully fenced, south-facing backyard. Off the kitchen, you'll find a spacious laundry room, while the large dining and sitting area provide the perfect space for entertaining. Upstairs, you'll discover four generously sized bedrooms, including a primary suite with a large ensuite featuring a separate soaker tub and stand-up shower. Recent updates include roof shingles (2017) and air conditioner (2021) Backyard fence(2022/2025). The hot water tank is a rental. Located within walking distance of top-rated schools, parks, and transit, this home is close to all the amenities you need Erin Mills Town Centre, Ridgeway Plaza, Costco, and the shops along Dundas. Commuters will love the easy access to Winston Churchill Station, Clarkson GO with all-day service, Pearson Airport, and major highways. Dont miss out on this fantastic opportunity to live in one of Mississauga's most sought-after neighborhoods! Did you know? South-facing backyards tend to receive more natural light throughout the day, making them perfect for gardens, entertaining, or even boosting your home's energy efficiency! Total floor area(above grade SqFt) 2008 (id:59911)
Royal LePage Meadowtowne Realty
316 - 6 Steckley House Lane
Richmond Hill, Ontario
Welcome to Elgin East Located At Bayview & Elgin Mills! This Corner Unit has Two Levels with Two Bedrooms, Two Full Bathrooms and a Powder Room! It's Contemporary Design And Fabulous Layout is Sure to Impress! Built In Integrated Appliances, Quartz Countertops, Backsplash, Luxury Laminate Floor Throughout! 989 Sq. Ft. With Two Southwest Facing Outdoor Terraces. 1 Underground Parking Spot And 1 Storage Locker Included. High Speed Internet also Included in Rent! Comes with Beautiful High End Drapes and Blinds, 4 New Bar Stools, Outdoor Furniture and a TV Stand with an Electric Fireplace! An Exclusive Collection of Boutique Townhomes And Condominiums In A Prime Location. Nestled In One of GTA's Fastest Growing Municipalities, Richmond Hill Is A Desirable Suburb Where Restaurants, Shopping, Transit, And Lush Green Spaces Are Just Steps Away. This One will go Quick! Be Sure Not to Miss it! Dylan End Unit. Outdoor Landscape is Maintained by Property Management. Smooth Ceilings throughout. 10' on Main Level, 9' on Lower Level. (id:59911)
Right At Home Realty
180 Vaughan Mills Road
Vaughan, Ontario
Welcome to 180 Vaughan Mills Rd! This original owner detached home sits on a large 50ft wide pool sized lot with beautiful views of surrounding Conservation and the Humber River. Meticulously maintained home boasting approximately 3255sqft of living space with 4 spacious bedrooms (3 ensuites on upper level) & 4 baths. The custom double door entry welcomes you to a spacious foyer featuring a functional & well-laid out floor plan with great sight lines into all principal rooms. The family sized kitchen flows seamlessly thru the large breakfast & family room area providing the perfect setting for family gatherings & entertaining. Enjoying working from home in the sun-filled main floor Den featuring a vaulted ceiling and gorgeous views of the Conservation area right across the street. The spacious Primary bedroom on the upper level features a sitting area for relaxation & unwinding and is complimented by a 5pc ensuite. The unspoiled lower level provides the perfect canvas to create additional living space for growing families. Smooth ceiling Thru-out, 9ft ceilings on main level with neutral hardwood flooring. Quartz counters in Kitchen. Newer windows (2018). Rear Interlock patio & covered porch. Conveniently located close to numerous amenities including Parks, Shopping, Schools & easy Hwy 427 access. Your opportunity awaits! (id:59911)
Royal LePage Premium One Realty
11 Bud Leggett Crescent
Georgina, Ontario
Offer Welcome Anytime! PRICED TO SELL! 4Br/3Wr Detached Home In Simcoe Landing * This Home Is Just Shy Of 11 Years old and Has A double-car garage * Fully Bricked * Interlock Walkway * Double Door Entrance * 9 ft. Ceilings * Hardwood Flooring Throughout Except 2 Bedrooms * Upgraded Cabinets Throughout * Master Has A 4 Piece Ensuite With Glass Shower Door * Double W/I Closets * Lots Of Pot Lights * Cold Cellar * Access To Garage From Home!!! * N11 is already signed, and the Tenant will be leaving on 25 June. * Vacant possession will be given on closing. * SHOWINGS: Only on Tuesday, Thursday & Saturday from 12 pm to 7 pm by 4-hour minimum notice * Act fast....book your showing now... * OFFER WELCOME ANYTIME! * PRICED TO SELL! Act fast.... (id:59911)
Exp Realty
11 Rowan Court
Hamilton, Ontario
Welcome to your new home! This beautifully upgraded 3-bedroom, 2-bathroom residence is nestled on a peaceful court adorned with mature trees, situated in the highly sought-after Hamilton Mountain area. Upon entering, you'll be greeted by a spacious living room boasting hardwood floors, pot lights, and a large picture window that floods the room with natural light. The adjacent dining room offers a seamless transition to the outdoor deck with a charming gazebo, creating a perfect setting for dining and entertaining. The kitchen features hardwood floors, a functional center island, and pot lights that illuminate the space beautifully. Downstairs, the basement welcomes you with a cozy family room equipped with a gas fireplace, inviting pot lights, and expansive windows that create a warm and inviting ambiance. Additionally, this level includes a second kitchen and a convenient 3-piece bathroom, offering versatility and comfort. A separate entrance from the garage adds convenience. The property's proximity to Limeridge Mall and various amenities ensures easy access to shopping, dining, and entertainment. Quick highway access to the Lincoln Alexander Parkway further enhances the property's accessibility and convenience. Don't miss the opportunity to make this your new home sweet home!Vacant Possession provided (id:59911)
Sutton Group - Summit Realty Inc.




