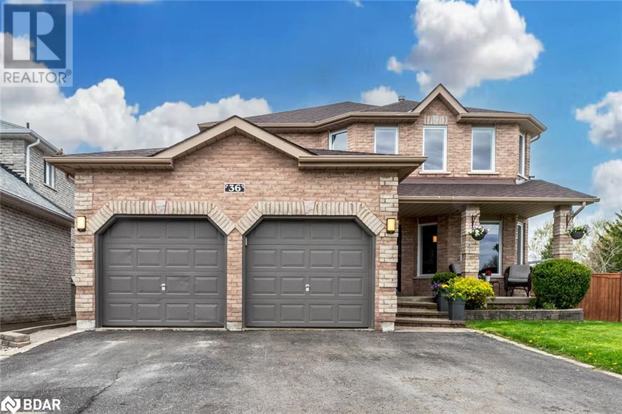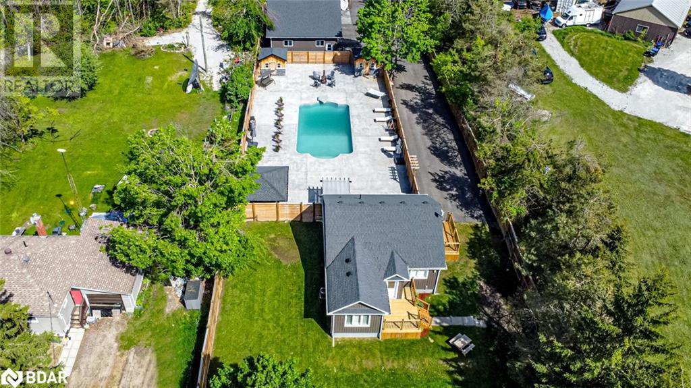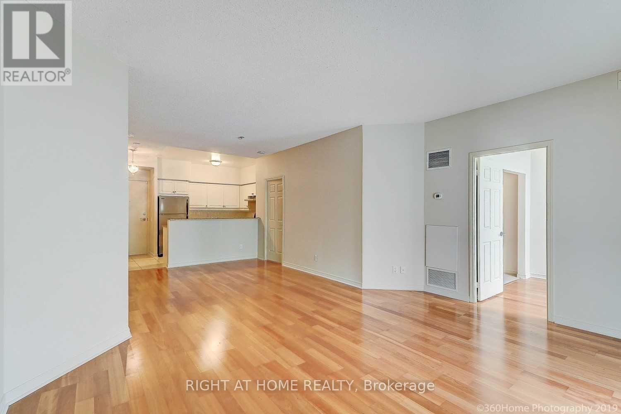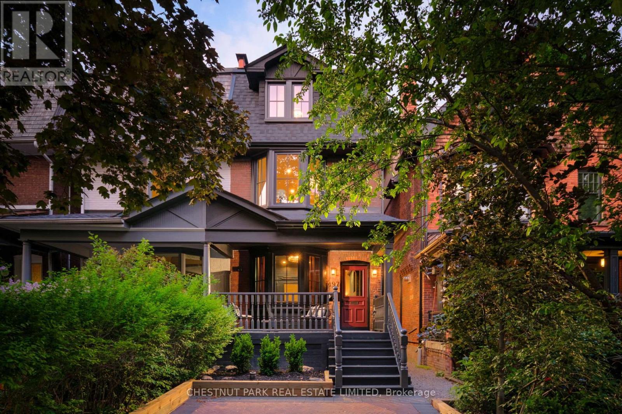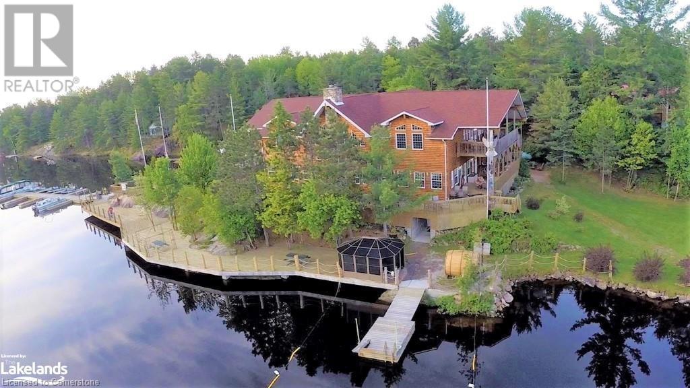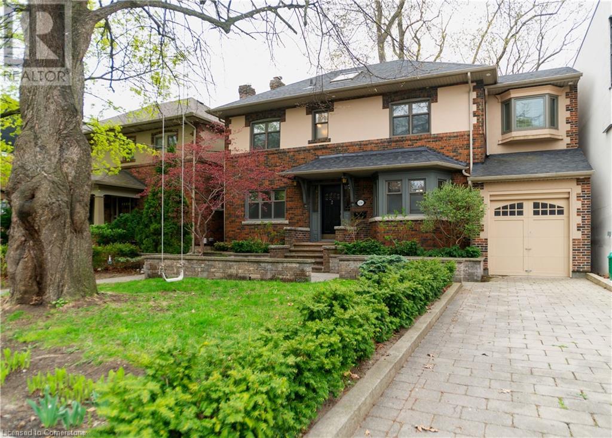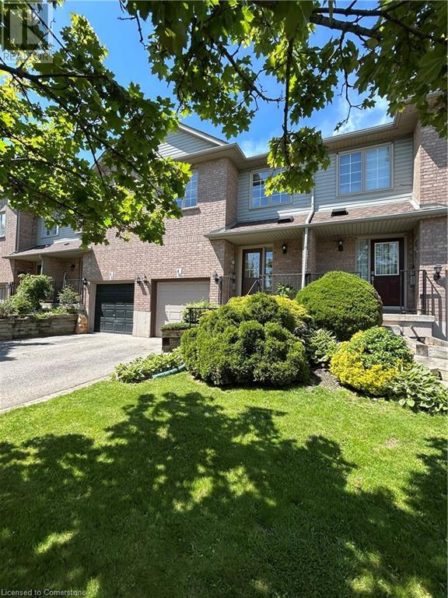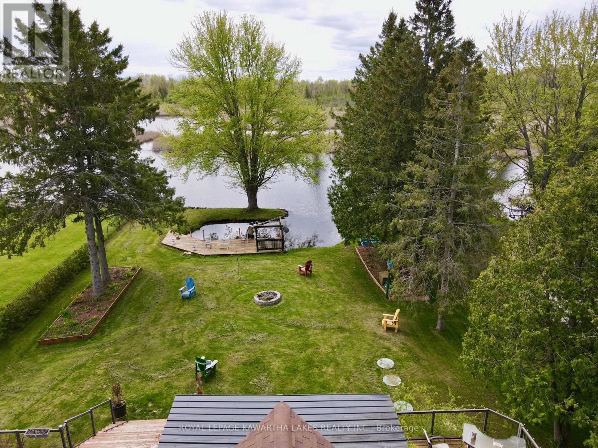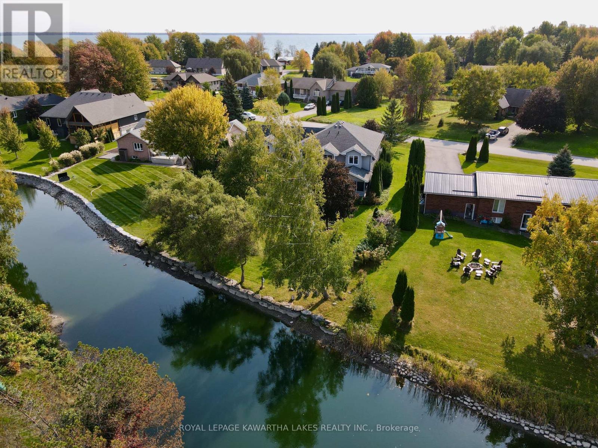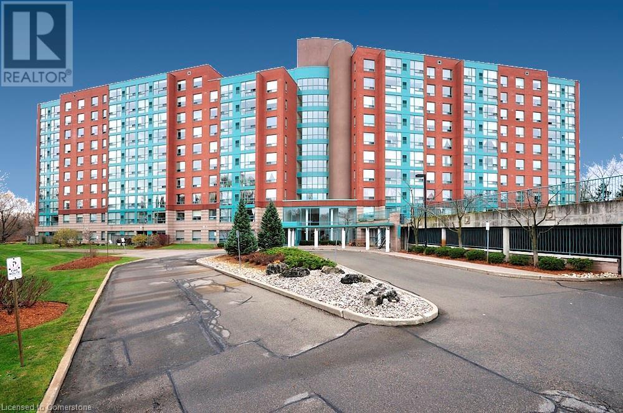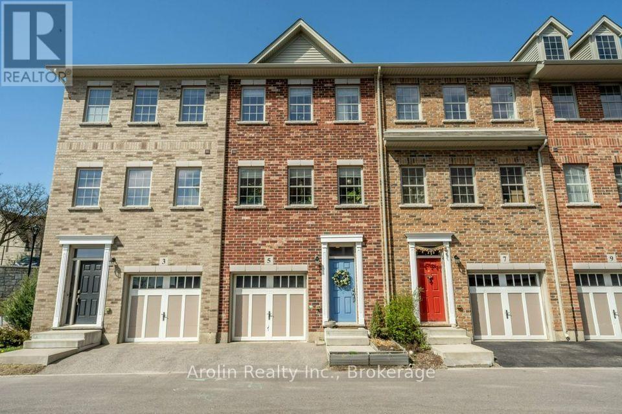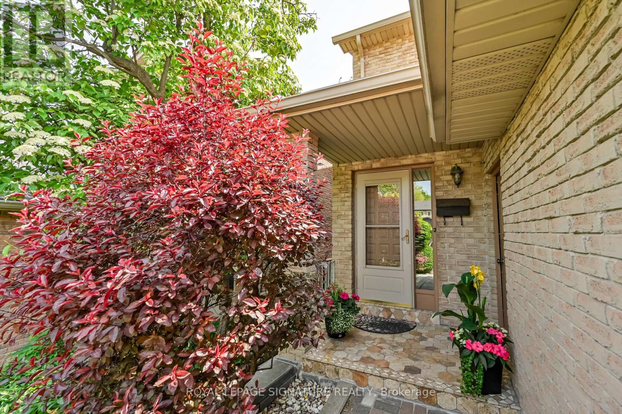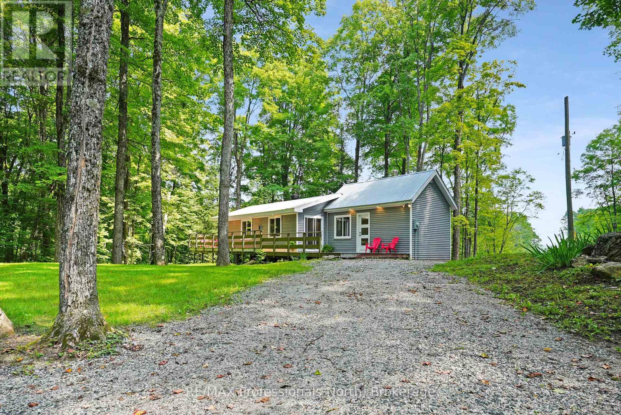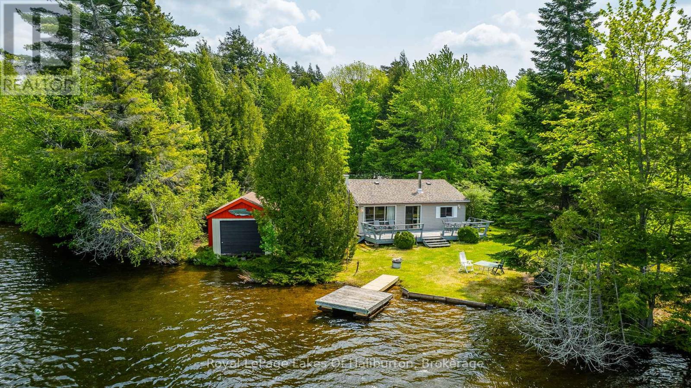56 Draper Crescent
Barrie, Ontario
BEAUTIFUL FAMILY HOME IN PAINSWICK WITH TASTEFUL UPDATES & AN ENTERTAINMENT-READY BACKYARD! Welcome to this wonderful 2-storey home situated on a quiet side crescent in the heart of Painswick, where convenience meets family-friendly living! This property's classic brick exterior with black accents and a double garage exudes timeless charm, while the pie-shaped lot offers a spacious backyard designed for relaxation and entertainment. The back deck with a privacy wall, patio, and firepit area are perfect for entertaining, while the sizeable fully-fenced yard offers plenty of space for the kids to play or the pets to run. The backyard is complemented with two handy garden sheds - perfect for storing tools and toys. Inside, the main floor offers a functional layout with an open-concept kitchen overlooking a bright and inviting breakfast and dining areas, featuring large windows, sleek white cabinetry, stainless steel appliances, and plenty of room for entertaining or everyday meals. The combined family and living room is a great spot to relax and put your feet up. A separate side door entry conveniently leads to a combined laundry/mudroom with direct garage access, where you'll find bonus storage space for the boots and jackets, making daily routines a breeze. Upstairs, the spacious primary bedroom is your personal retreat, boasting a 5-piece ensuite and a walk-in closet. The partially finished lower level offers a large rec room with an oversized basement window and a spacious storage room with a bathroom rough-in, providing an opportunity to increase the finished space if you'd like. Located near parks, schools, transit, library, shopping, and dining and just minutes from Downtown Barrie and Centennial Beach, this home offers everything you need in a thriving community. Don't miss the opportunity to make this property your next #HomeToStay! (id:59911)
RE/MAX Hallmark Peggy Hill Group Realty Brokerage
36 Knupp Road
Barrie, Ontario
UPDATED CORNER LOT 2-STOREY WITH NEARLY 3,300 SQ FT OF LIVING SPACE AND EXCELLENT IN-LAW POTENTIAL! Located in a family-friendly west end neighbourhood close to schools, parks, and everyday amenities, this standout 2-storey home sits on a desirable corner lot with impressive curb appeal. Manicured landscaping, a front yard irrigation system, and an upgraded front door with sleek black hardware give this home a polished look. The private backyard is made for relaxing and entertaining, with a repaired and repainted fence, newly planted trees, an upgraded extended deck, and a gazebo. Enjoy nearly 3,300 sq ft of finished living space designed for comfort and function. The main level features durable laminate, hardwood, and tile flooring. A recently modernized kitchen showcases quartz countertops, white shaker-style cabinets, tile backsplash, stainless steel appliances, and a large breakfast bar. The open dining area includes a built-in coffee bar and display cabinet, while the living room adds style with a shiplap feature wall and floating media cabinets. The replaced main staircase is finished with maple, a wood railing, and iron balusters, creating a striking transition to the upper level. Upstairs, the flooring has been updated with laminate in the hallway and primary bedroom, and vinyl in the front two bedrooms. The primary suite includes a walk-in closet, a renovated ensuite with a soaker tub, glass shower, pot lights, and a Pax wardrobe for added storage. The finished basement offers a separate side entrance, kitchen, rec room, den, bedroom, and full bathroom, offering excellent in-law potential. Shingles were replaced in 2020, all windows except the basement were updated in 2023, along with window trim, and the furnace and hot water tank were recently replaced (both rentals). Additional features include blinds with room-darkening coverings on the main and second levels, an owned water softener, and a garage wired for EV charging. (id:59911)
RE/MAX Hallmark Peggy Hill Group Realty Brokerage
2484 Highway 11 S
Oro-Medonte, Ontario
LUXURY INSIDE, PARADISE OUTSIDE - THIS ONE WAS MADE TO ENTERTAIN! Live the lifestyle you’ve been dreaming of in this extraordinary home, set on a fully fenced 0.72-acre lot just off Highway 11 with quick access to downtown Barrie in 15 minutes and Orillia in 20. Enjoy year-round recreation with Lake Simcoe’s waterfront only 6 minutes away, nearby golf courses, scenic forest trails, and Snow Valley Ski Resort just 30 minutes from your door. Behind the secure gated entry with keypad access and motion sensors, the professionally landscaped grounds showcase luxurious armour stone, a 9 x 12 ft front deck, a newly paved driveway, and a heated triple garage and workshop with full insulation, gas service, and automatic door openers. The backyard oasis is built for entertaining with a 20 x 40 ft saltwater pool, stamped concrete surround, two powered cabanas with change rooms, and a covered bar with epoxy counters, a built-in fridge, BBQ hookup, ceiling fan, and a seasonal sink. Inside, the fully renovated main level offers high-end finishes and open-concept living, with a designer kitchen boasting quartz counters, upgraded appliances, and a walkout to the poolside patio. The bathroom features a quartz vanity and glass-enclosed tiled shower, while the primary bedroom includes a cedar walk-in closet, with the option to convert the dining room into a third bedroom if desired. Added highlights include main-floor laundry, California shutters, and an engineered hardwood staircase with custom black rod railings. The finished basement adds a spacious family room with a gas fireplace and built-in shelving, a guest bedroom, office nook, and premium mechanical upgrades including a gas furnace, pressure pump, water softener, three sump pumps, and an owned hot water tank. Don’t miss your chance to own this exceptional retreat - where high-end finishes meet unmatched outdoor luxury, creating the ultimate space to relax, entertain, and make every day feel like a getaway. (id:59911)
RE/MAX Hallmark Peggy Hill Group Realty Brokerage
449 Star Lake Rd Road
Seguin, Ontario
New Linwood 3 bedroom and 2 bath Home. This new home was built on one of the nicest sandy beach on Star Lake. Large wrap around decks plus a full basement and about a 60 foot dock. Nice level 300 ft lot with tons of privacy and no neighbors on either side. Lots of room to park on the driveway and not a busy road. Beautiful Cathedral ceiling with lots of glass. Come and see this immaculate home. All the appliances are included and most of the furniture will be included. This is the cottage or home you were looking for with lots of privacy and view to relax (id:59911)
One Percent Realty Ltd. Brokerage
38 Benson Drive
Barrie, Ontario
GREEN SPACE, GREAT SCHOOLS & ROOM TO GROW - WELCOME HOME! Tucked into a family-friendly community in West Barrie, where homes rarely come available, this property offers the lifestyle and location you’ve been looking for. Outdoor exploration comes easy with the neighbourhood backing onto EP land, the Nine Mile Portage Heritage Trail, and Sandy Hollow Disc Golf Course. Enjoy a short stroll to Cloughley Park and playground, plus several schools within walking distance. Commuters will love the quick drive to Highway 400, while downtown Barrie’s vibrant waterfront, trails, shops, and restaurants are just 10 minutes away. Snow Valley Ski Resort and Centennial Beach are also only 10 minutes out, making this a year-round haven. A classic red brick exterior, covered front entry, and tidy landscaping create standout curb appeal. The heated double garage includes a 2 ft builder upgrade to the width, an extra-deep bay on one side, 9 ft doors to fit trucks, built-in workshop shelving, storage, and inside entry. Step into a bright, open-concept layout where the modern kitchen features upgraded custom cabinets, countertops, sink, and appliances, along with a breakfast bar and an eat-in nook with a walkout to the patio and backyard. The oversized family room flows from the kitchen, anchored by a Napoleon gas fireplace. The primary suite features a custom walk-in closet and an ensuite with a soaker tub and separate shower, while the two additional bedrooms offer large closets and plenty of storage. The finished basement adds even more living space with a versatile rec room, ideal for relaxing, or enjoying family time. Additional features include a main floor laundry room with a chute from the upper level, hardwood floors throughout the main living areas, and an owned on-demand hot water heater and water softener. Don’t miss your chance to call this #HomeToStay your own - where comfort, style, and an unbeatable location come together for the ultimate family lifestyle! (id:59911)
RE/MAX Hallmark Peggy Hill Group Realty Brokerage
117 - 455 Rosewell Avenue
Toronto, Ontario
One of the largest and most distinctive condos in the building. The unit offers two bedrooms plus a spacious solarium that can be used as a third bedroom or home office. A two-car tandem parking space is included. It also features a sliding door that opens onto a large private patio overlooking a quiet courtyard, giving a real backyard feel. As a ground floor unit, it offers a rare blend of true privacy, exceptionally quiet, and easy access to the amenities. No pets please. Waking distance to 4 high ranking schools (JK-12). Easy access to downtown, Highway 401, and Allen Road. Just steps to Pusateri's Fine Foods, Shoppers Drug Mart, schools, parks, restaurants, shops and so much more! As per condo regulations: 4 people maximum, minimum 1 year lease. (id:59911)
Right At Home Realty
497 Brunswick Avenue
Toronto, Ontario
A True Designer's Paradise, This 3+1 Bedroom, 5 Bathroom Restored Victorian Home Is Truly A Sight To Behold! With No Detail Spared, This 3 Storey Home Has Been Extensively Renovated & Features Showpiece Finishes In Every Room. Walk In Your Front Door Off Your Spacious Covered Front Porch To A Gorgeous Foyer Featuring Crown Moulding, Wall Paneling, Classic Checkered Floor Tile & A Deep, Rich Wallpaper That Invites You Into The Space. The Fabulous Design Selections Continue In The Living Room With Bold Colour, Built-In Shelving, Bay Windows Overlooking The Porch & A Nicely Framed Wood Burning Fireplace. The Dining Room Is The Heart Of The Home With A Custom Designed Built-In Banquette & Is Perfectly Situated Below The Backdrop Of The Spectacular Spiral Staircase Which Brings A Plethora Of Depth & Character. In The Kitchen You'll Find No Expense Has Been Spared With Stunning Stone Counters & Backsplash, A Brand New Bertazzoni Range, JennAir Fridge, Freezer & Dishwasher & A Farmhouse Sink With Custom Cabinetry & Hardware To Complement The Space Which Opens To The Beautifully Appointed Family Room Featuring A Handsome Brick Fireplace & Walk-Out To The Professionally Landscaped Backyard. The Beauty Of The Home Continues Upstairs Where You'll Find Three Well-Proportioned Bedrooms, Each Of Which Includes An Ensuite Bathroom Including The Third Floor Primary Bedroom Retreat Featuring Additional Built-Ins, Fabulous Natural Light, A 4 Piece Ensuite Spa-Inspired Bathroom That Includes A Perfectly Cylindrical Shower With Rainhead Shower Head & Bench Seating Plus A Breathtaking Rooftop Deck. Not To Be Forgotten Is The Fully Finished Lower Level With Polished Concrete Floors Which Includes A Spacious Recreation Room, Additional Bedroom/Office Space & A 4 Piece Bathroom. Outside, The Fully Fenced Backyard Offers A True Outdoor Oasis With Lush Gardens & Plenty Of Space For Entertaining Plus Legal 2 Car Front Yard Parking With Freshly Laid Pavers & Landscaping. (id:59911)
Chestnut Park Real Estate Limited
513 Lemieux Road
Monetville, Ontario
Saenchiur Flechey Resort is located on the south shores of West Bay of Lake Nipissing. This beautiful resort sits on 35 acres of land with approx. 954 feet of lake front shoreline. 3.5 hours N of Toronto. Excluding the great lakes, Lake Nipissing is the 3rd largest lake in Ontario, Canada, with over 400 km of scenic shoreline and peppered with islands. Main Lodge is almost 10,000 sqft over three levels levels plus loft, five-star restaurant including commercial kitchen & full-service bar, natural stone fireplace in Gr Rm/Lounge, Library/Upper Living Rm, Spa & work out room, prep kitchen w/dumb waiter, pub & private wine tasting cellar, office, & storefront. Opportunities for 4 season operations ie. conferences, weddings & banquets (Currently not operated as such ¬owners spend their winters south). There are 7 winterized & custom built cabins fully equipped with refrigerator, stove, coffee maker, micro wave oven, private deck with gas barbecue for each. Three are 3 bedroom, three are 2 bedroom and one is a honeymoon suite. Detached 24' x 48' garage with 12 foot ceiling height with 3 sliding and one man door. 270 feet of lake front board walk, over 240 feet of floating dockage, public washrooms with showers, recreational equipment storage and fish cleaning facility, fuel depot and dual boat slip. Two 20 foot pontoon boats (burgundy & green), five 16 foot Alum See Realtor notes: Potential Buyers are welcome to come, visit/stay and view as a paying customer/client. (id:59911)
RE/MAX Twin City Realty Inc.
513 Lemieux Road
Monetville, Ontario
Located on the shores of West Bay of Lake Nipissing. This beautiful resort sits in 35 acres of land with approx. 954 feet of lake front shoreline. Excluding the great lakes, lake Nipissing is the 3rd largest lake in Ontario, Canada with over 400 km of scenic shoreline and peppered with islands. There are 6 winterized & custom built cabins fully equipped with refrigerator, stove, coffee maker, micro wave oven, private deck with gas barbecues for each. Three are 3 bedroom, two are 2 bedroom and one is a honeymoon suite. Detached 24' x 48' garage with 12 foot ceiling height with 3 sliding and one man door. 270 feet of lake front board walk, over 200 feet of floating dockage, public washroom, recreational equipment storage and fish cleaning facility, Fuel depot and dual boat slip. 20 & 40 foot pontoon boat, five 16 foot Alum See Realtor notes: Potential Buyers will come, visit / stay and view as a paying customer / client. (id:59911)
RE/MAX Twin City Realty Inc.
136 Humbercrest Boulevard
Toronto, Ontario
Welcome to 136 Humbercrest Blvd ( Runnymede-Bloor West Village). Ravine Lot, wooded ravine in the back. This home boasts a beautiful exterior with a well maintained garden. Luxury generously sized chef's dream kitchen also feature a dedicated breakfast area. Granite countertops and large island with ample storage space. Stainless steel appliance. The formal dining room is also generously sized. Wood-burning fireplace in living room. Skylight in second floor hall way and bathroom. Plenty of natural light in the home. Separate entrance from back to basement. Walking distance to Humbercrest Public school (JK-8) with French immersion and St. James Catholic school. Excellent highly rated schools, shops, trails, and amenities nearby. This home is a perfect blend of luxury of lifestyle. (id:59911)
Smart From Home Realty Limited
159 Sunpoint Crescent Unit# #b
Waterloo, Ontario
Bungalow on a Quiet Street! Bottom unit with separate entrance has 1 Bedroom with walk-in closet, 1 Bathroom, 2 parking spots, electric fireplace in living room and with 1100 square feet it has tons of space. This home's kitchen comes with dishwasher, gas stove and fridge with bottom door freezer. The unit also has its own separate laundry space with washer and steam cycle dryer. There is extra storage and freezer space in the garage. Full use of the private fenced backyard and patio (bbq, patio furniture). (id:59911)
Coldwell Banker Peter Benninger Realty
49 Morwick Drive
Ancaster, Ontario
This beautifully updated 3 bdrm, 2.5-bathroom FREEHOLD townhome offers over 1,800 sq. ft. of total living space and is loaded with charm and functionality. The main floor features gleaming hardwood floors, a stylish eat-in kitchen with stainless steel appliances, a formal dining room, and a bright living area with patio doors leading to a private, fully fenced backyard. Upstairs, you'll find 3 generous bedrooms including a spacious primary suite complete with a walk-in closet and a 4-piece ensuite. Convenient upper-level laundry adds to the home’s practicality. The professionally finished basement includes a large recreation room, rough-in for an additional bathroom, and ample storage. Recent UPDATES: shingles (2018), fridge (2020), stove & dishwasher (2024), washer (2023), lighting (2024), re-insulated attic & freshly painted main level (2024). Additional features include inside access from the garage and direct backyard access. Located close to top-rated schools, parks, conservation trails, and quick highway access. Just move in and enjoy all that Ancaster has to offer! (id:59911)
Royal LePage State Realty
85 Royalvista Drive
Hamilton, Ontario
Welcome to this beautiful freehold townhouse nestled in the sought-after Templemead area of Hamilton Mountain. This home features a modern layout perfect for today's lifestyle and is completely finished, ready for you to move in immediately. Upon entering, you'll find a spacious foyer that leads into a carpet-free environment throughout the main and upper levels. The design includes a convenient powder room and direct garage access. If you enjoy cooking, you'll love the kitchen equipped with updated stainless steel appliances (2021), ample cupboard space, and generous counter space. The dining area, illuminated by a charming bow window, seamlessly connects to a cozy living room that boasts a warm gas fireplace and doors leading to a tranquil backyard retreat. The impressive master bedroom acts as a personal sanctuary, featuring a walk-in closet and a stylish ensuite with a luxurious soaker tub and a separate shower. Additionally, there are two more roomy bedrooms that share a chic 4-piece bathroom, with one offering ensuite access. The basement has been creatively transformed into a multifunctional area, complete with a finished recreation space and plenty of storage. This well-cared-for home, with new roof shingles installed in 2023, is ideally situated within walking distance to parks, schools, public transport, and local shops, and is just a short drive from the Link for easy commuting. With two parking spaces plus the garage, this townhouse presents a fantastic opportunity for anyone looking to create a distinguished home. (id:59911)
RE/MAX Escarpment Realty Inc.
303 Highway No 5
St. George, Ontario
Welcome to 303 Highway 5, St. George. This charming countryside property blends timeless character with thoughtful updates, offering a peaceful rural setting just minutes from Brantford and the quaint town of St. George. Situated on a spacious 1.43-acre lot, this 1.5-storey home has been lovingly maintained and thoughtfully upgraded over the years. Featuring 3 bedrooms and 2 full bathrooms, the layout includes two bedrooms on the upper level and one on the main floor, currently used as a home office. The heart of the home is the large four-season sunroom addition—fully insulated, heated, and cooled—providing a bright and inviting space to enjoy year-round. The property boasts an oversized detached double garage, complete with its own electrical panel, gas furnace, and garage door opener—ideal for car enthusiasts, hobbyists, or additional storage. A separate shed with a custom ramp-style entry is perfect for yard equipment or recreational toys. Updates include a new sump pump (2024), composite deck, upgraded insulation, newer well pump (approx. 2016), house roof (2019), garage roof (2021), and a cleaned septic with new valves and caps (2021). Additionally, the property is undergoing a severance process for a 0.55-acre portion, with conditional approval already granted by the county (February 2024). Once remaining municipal conditions are met, this offers added potential and flexibility for future use or development. A rare opportunity to own a country property with character, space, and potential—all within close proximity to town conveniences. (id:59911)
RE/MAX Escarpment Golfi Realty Inc.
RE/MAX Twin City Realty Inc.
20 Cedartree Lane
Kawartha Lakes, Ontario
Welcome to 20 Cedartree Lane, this Charming 3 Bedroom Raised Bungalow in a Desirable Area of Bobcaygeon. Beautifully Maintained Home Showcasing a Light Filled Living Room with Vaulted Ceilings, Gleaming Oak Floors, Propane Stove, and Walk out to 3 Season Screened in Deck with Gazebo. Open Concept Kitchen and Dining Room With Oak Cupboards, Undermount Lighting and Ceramic Floors. 2 Large Bedrooms with Large Closets and Hardwood Floors, and 3 Piece Washroom with Granite Counter Top and Tile Floor. The Lower Level Offers In-Law Potential. Featuring Family Room with Walkout to Brick Patio and Propane Fireplace, 3rd Bedroom with Large Windows, Good Sized Laundry Room, 4 Piece Washroom with Quartz Counter Top. Warm and Efficient Home Provided by the Heat Pump and R60 Insulation in the ceiling. Attached 2 Car Garage with R50 Insulation, Two Man Doors and Door Opener. Located just minutes to Downtown Offering Shopping, Dining, all Amenities and Lock 32 for Boating on the Trent Severn Waterway. Experience all that Bobcaygeon has to offer with nearby Beach, Bobcaygeon Wilderness Park, Splash Pad, Pool, Parks, and much more! 90 Min to the GTA **EXTRAS** Roof 7 years old-25 Year Shingles (id:59911)
Royal LePage Kawartha Lakes Realty Inc.
21 Trent View Road
Kawartha Lakes, Ontario
Come Experience The Kawartha Lakes With This Spacious 4 Season Waterfront Home on Mitchell Lake With Direct Access to Balsam Lake on the Trent Waterway System with Endless Boating. This Property Boasts 85 Feet of Water Frontage with Sundeck, Boat Harbour and Waterslide For All Your Waterside Fun.The Main Floor Features Bright Living Room with Cathedral Ceiling, Two Way Fireplace, Hardwood Floors and Offers Views of the Lake Through Floor to Ceiling Windows.The Huge Kitchen has an Island, Office Nook and Walk out to Glass Railing Deck that Overlooks the Water. Primary Bedroom with 3 Piece Ensuite, Hardwood Floors and Walk Out to Deck. Additionally There is a Second Ample Sized Bedroom with Double Closet and Hardwood Floors And Rounds Out With an Updated 3 Piece Bathroom with Glass Shower. The Lower Level Is a Finished In Law Suite With Separate Entrance, Open Concept Kitchen and Dining Room, Family Room, Private Laundry, 2 Good Sized Bedrooms, and 3 Piece Bathroom with Heated Floors. Outside You will Find Steel Power Gates and Double Garage For all the Toys. 1 Hours to the GTA. (id:59911)
Royal LePage Kawartha Lakes Realty Inc.
26 Maple Gate
Ramara, Ontario
This beautiful 5-bedroom, 4-bathroom home backs directly onto the Bayshore Lagoon and offers indirect access to Lake Simcoe. Located in the sought-after Bayshore Village, this spacious 2-storey home is perfect for entertaining and enjoying waterfront living. The main floor features an eat-in kitchen with quartz countertops, a centre island, and a walkout to a 3-season screened-in porch with peaceful water views. The open-concept living and dining area is warm and inviting, complemented by a cozy den and a main-floor bedroom overlooking the front yard. Upstairs, the large family room boasts a cathedral ceiling, floor-to-ceiling propane fireplace, and wet bar. The primary bedroom includes a 5-piece ensuite with quartz counters and soaker tub, a Juliette balcony, and a full wall of built-in closets. Three additional bedrooms all have direct access to bathrooms, and a convenient laundry room is also on the second floor. The heated, oversized 2-car garage is insulated and provides inside access to the basement. Outside, enjoy a backyard oasis with a deck, firepit, and cooking areaperfect for relaxing by the water. As part of the Bayshore Village Association, youll have access to 3 private marinas, a saltwater pool, golf, tennis, pickleball, and a clubhouse. This is a rare chance to own a waterfront home in one of Ramaras most desirable communities! (id:59911)
Royal LePage Kawartha Lakes Realty Inc.
55 Blue Springs Drive Unit# 207
Waterloo, Ontario
Your chance to call The Atriums home! The spacious 1,123 sq.ft unit offers 2 bedrooms and 2 full baths, enough space for young professionals, small families and downsizers. You are welcomed by floor to ceiling windows in the kitchen and living room. The kitchen is equipped with ample cabinets together with an additional eat-in area with fantastic forest views. The living area provides plenty of room to entertain and is open to the adjoining dining room. The generously sized primary bedroom includes his and her closets, together with a 4pc ensuite bathroom. The secondary bedroom can double as an office and is complimented by another full 4pc main bathroom and in-suite laundry with storage. There are TWO PARKING SPACES owned, one underground and one surface together with an owned storage locker which provides additional utility for any end user. The building is located on a quiet cul de sac surrounded by forest and within a short walking distance to groceries, shops, bus stops, and restaurants. Enjoy the sunset on the roof-top patio for relaxation and amazing views, the quiet cozy library, giant party room with kitchen, guest suite for overnight guests, and plenty of visitor parking. Book you showing today (id:59911)
Citimax Realty Ltd.
5 Oxfordshire Lane
Kitchener, Ontario
Welcome to a beautifully designed and spacious 4-bedroom, 4-washroom townhouse offering the perfect blend of comfort, style, and convenience. Located in a family-friendly and highly sought-after neighborhood in Kitchener, this elegant home is ideal for growing families, professionals, or investors. Step inside to discover a bright and open-concept living space featuring modern finishes, high ceilings, and plenty of natural light. The gourmet kitchen is equipped with stainless steel appliances, quartz countertops, ample cabinetry, and a breakfast bar perfect for entertaining and family meals. Upstairs, you will find generously sized bedrooms, including a luxurious primary suite complete with a walk-in closet and a private ensuite bath. The additional bedrooms are versatile and ideal for children, guests, or a home office. With four well-appointed bathrooms, morning routines are made easy for the whole family. Additional highlights include: Private garage with inside entry Finished basement Second-floor laundry for added convenience Close proximity to schools, parks, shopping and public transit. Don't miss your chance to own this move-in ready gem in one of Kitchener's most desirable communities. (id:59911)
Arolin Realty Inc.
4199 Powderhorn Crescent
Mississauga, Ontario
Welcome to 4199 Powderhorn Crescent The Heart of Sawmill Valley Living Nestled in the highly sought-after Sawmill Valley community, this beautifully maintained 3+1 bedroom, 4-bathroom detached home offers rare space, style, and flexibility across 5 spacious levels. Step inside and be greeted by a functional layout designed for real life whether you're entertaining guests, working from home, or looking for multi-generational living with in-law suite potential. Two walkouts to the backyard extend your living space outdoors, where a charming pergola invites you to unwind or host under the stars.3+1 Bedrooms | 4 Bathrooms2 Kitchens perfect for extended family or income potential Parking for 5 vehicles Private yard with pergola + multiple walkouts Major upgrades: New Roof (2021) New Furnace & A/C (2024) New Insulation (2024) New Stone Walkway (2024). Located just steps from Credit River trails, top-rated schools, transit/commuter routes, and a full range of daily conveniences including doctors, dentists, groceries, restaurants, and cafes all within 100 metres. Whether you're upsizing, downsizing, or buying your forever home, this is a rare opportunity to live in one of Mississaugas most vibrant and established neighbourhoods. (id:59911)
Royal LePage Signature Realty
1534 Salerno Lake Road
Highlands East, Ontario
Welcome to your perfect country escape! This beautifully renovated small, cozy cottage/home situated in the rocky rolling hills of the Haliburton Highlands offers the ideal blend of modern comforts and serene, natural surroundings. Situated on a large 5 acre property with direct access to Crown land right across the road, you'll experience ultimate privacy and tranquility. Located only 2.3 km from a public boat launch on the stunning Salerno Lake you can enjoy endless opportunities for swimming, canoeing, and fishing. With a network of lakes and trails nearby, there's also plenty of room for hunting and exploring. The area is renowned for its frequent wildlife sightings, including deer, foxes, rabbits, wild turkeys, moose, and a variety of birds. With the zero light pollution at night, you can experience breathtaking stargazing under the vast, clear sky. The sounds of loons calling from nearby lakes will add a peaceful soundtrack to your evenings by the campfire. Enjoy fast and reliable internet with Starlink satellite, and a Generac generator with Generlink for peace of mind during power outages. Recent upgrades include a new shed, as well as new Samsung washer and dryer (2023) and a Frigidaire refrigerator (2024). Conveniently located on a municipal road with year-round service, including plowing and maintenance, this cottage is just 25 minutes from Haliburton and 15 minutes from Gooderham, offering access to nearby amenities while maintaining the serenity of country living. Maple trees for tapping, perfect for making your own maple syrup. Spectacular views of both the sunrise and moonrise over the hill from the property. Quiet, peaceful setting ideal for relaxation and recreation. Whether you are a first time home buyer, nature enthusiast or looking to retire, your dream retreat awaits! (id:59911)
RE/MAX Professionals North
168 Hope Street E
East Zorra-Tavistock, Ontario
Welcome to this charming and thoughtfully updated 2-story home, featuring 3 bedrooms and 1.5 beautifully renovated bathrooms. The full bathroom boasts stylish tilework, and the main floor powder room is enhanced with a striking shiplap accent wall. Step into the refreshed kitchen, complete with butcher block countertops and a new sink, perfect for home chefs. Enjoy cozy evenings by the newly built fireplace, or work comfortably in the stunning home office, outfitted with a custom-built-in desk and shelving. Outside, unwind or entertain on the private back deck, enhanced by a new privacy wall for added seclusion. The insulated, detached garage is a true highlight, equipped with a gas heater, epoxy floors, and a 220V charger ideal for electric vehicle owners. Recent upgrades add even more value, including a new roof (2020), AC unit and furnace (2020), and numerous new windows throughout. Storage is abundant, with an unfinished basement and a spacious attic offering incredible potential for future living space. Move-in ready and full of character, this home is ideal for first-time buyers, downsizers, or investors alike. Call today to book your private showing! (id:59911)
RE/MAX A-B Realty Ltd
1058 Doreen's Lane
Highlands East, Ontario
First time offered for sale and a great opportunity to get in to the cottage market! This classic cottage located on beautiful Esson Lake has been owned by the same family for over 50 years. It offers so many great qualities you won't be disappointed. As you pull in the driveway the first thing you notice is how flat and level the lot is, making it enjoyable for all ages. You'll experience amazing views from this western facing property, looking across the lake at unspoiled/undeveloped forest while enjoying all day sun. The waterfront is incredible with a clean, hard sand, gradual entry with deeper water off the dock. Esson is a beautiful lake surrounded by rolling hills and is ideal for a day of watersports or fishing. There's a gazebo as well as an older dry boathouse that offers great potential. The large deck provides a wonderful spot to gather for large family BBQ's or for just sitting and relaxing in this very private setting. Inside the cottage you'll find a nice open concept layout with an eat-in kitchen area, large living room, to accommodate family and friends, three good sized bedrooms and a 4pc. bathroom. A large woodstove will keep everyone warm on cool fall evenings and the beautiful, peaceful view out the windows will serve as a constant reminder of what makes this such a special place. This is what cottaging is supposed to be! (id:59911)
Royal LePage Lakes Of Haliburton
74b Cardigan Street
Guelph, Ontario
Discover an exceptional blend of history, convenience, and charm in this captivating one-bedroom, one-bathroom condo, ideally situated on the ground floor of the prestigious Stewart Mill. This standout residence offers a unique opportunity to experience spacious, open-concept living within a beautifully maintained community. Step inside to find a bright and airy main floor, thoughtfully designed for modern lifestyles. The impressive 13-foot ceiling height amplifies the sense of space, creating an inviting and expansive atmosphere. Enjoy the convenience of in-suite stacked laundry appliances. One of this condo's most delightful features is the beautiful rod ironed enclosed courtyard in the front, providing a private outdoor oasis perfect for enjoying morning coffee or an evening stroll. The well-maintained grounds surrounding the building further enhance the picturesque setting. This pet-friendly unit ensures your furry companions are welcome to enjoy your new home. With one dedicated parking spot conveniently located right in front, accessibility is effortless. Beyond the comforts of your home, immerse yourself in the vibrant local scene. The proximity to downtown and an arts school adds to the unique character of the neighbourhood, promising a rich cultural experience. (id:59911)
Royal LePage Royal City Realty

