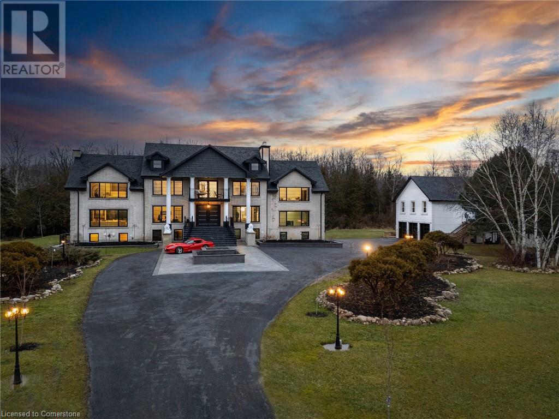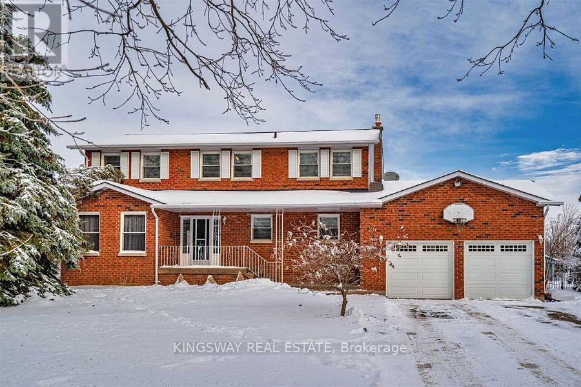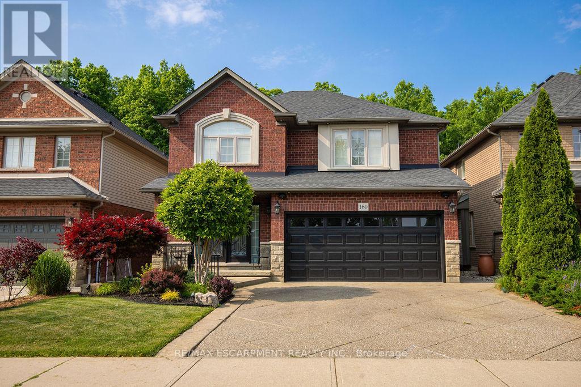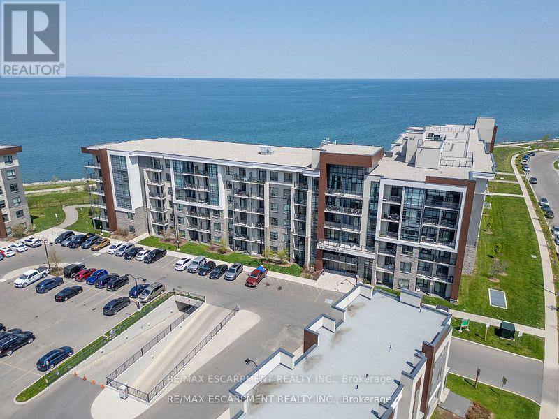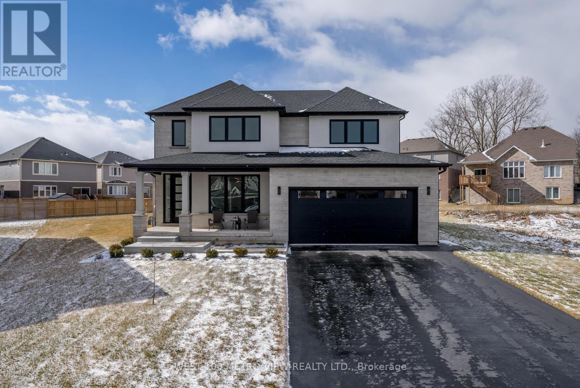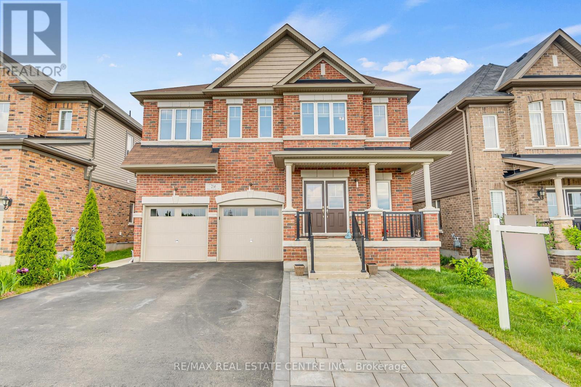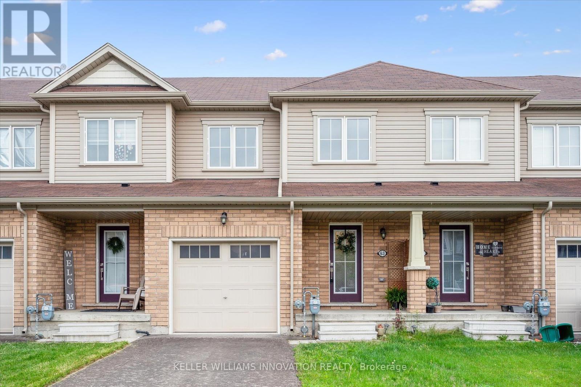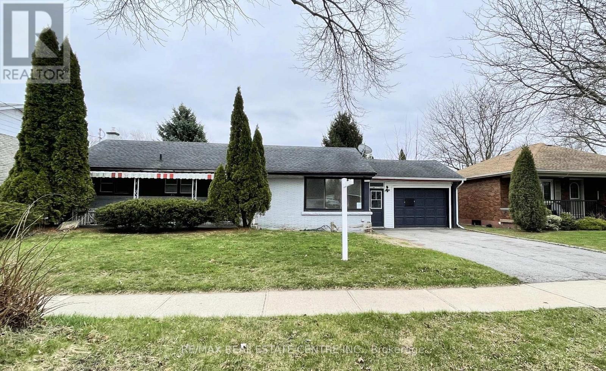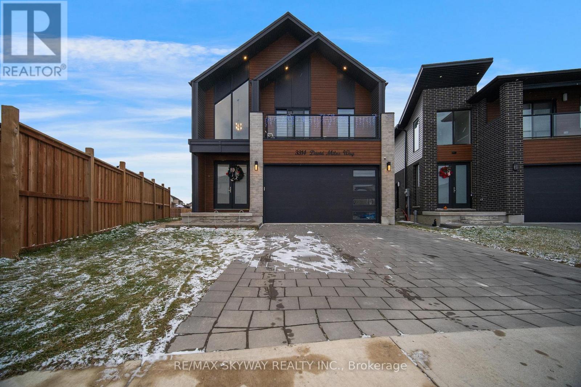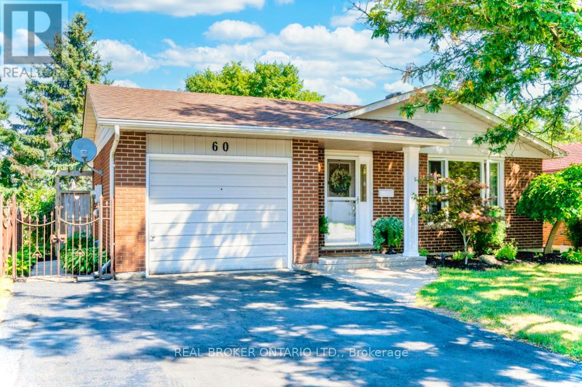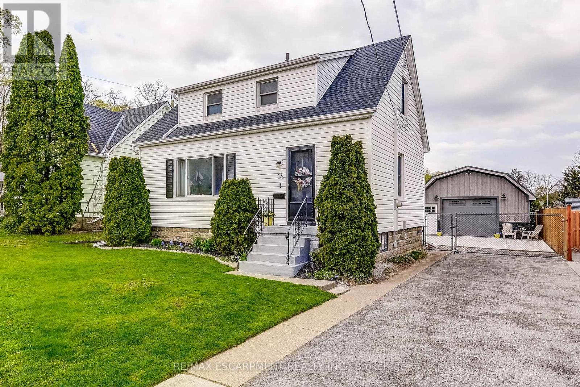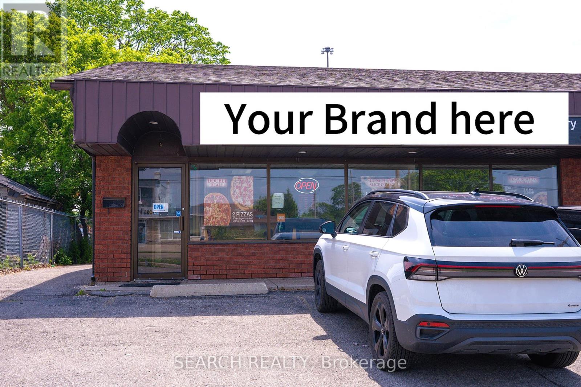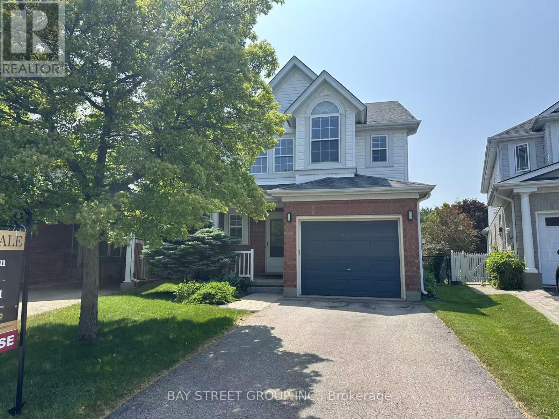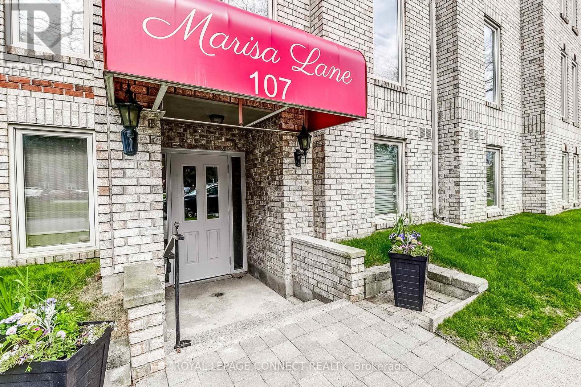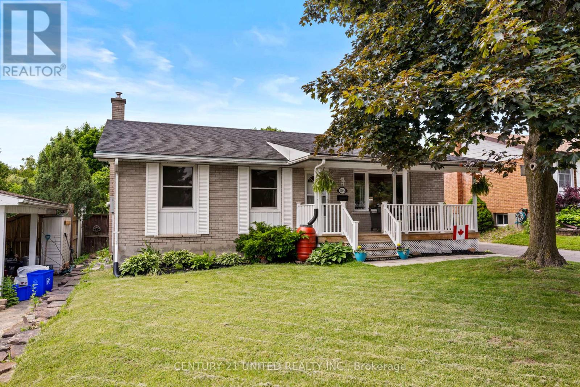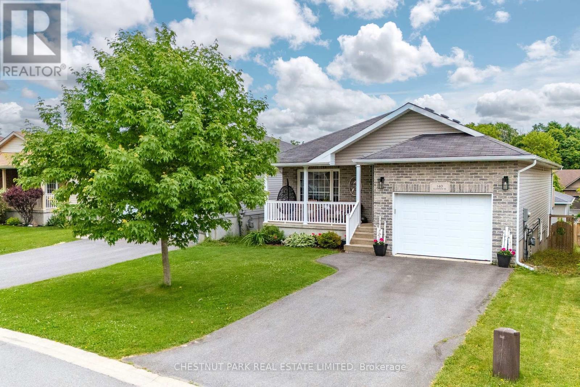12199 Guelph Line
Campbellville, Ontario
Step into a world of opulence and sophistication with this extraordinary estate, a true architectural masterpiece offering over 9,000 square feet of exquisite living space. Located in Campbellville, this 10-bedroom, 8-bathroom residence redefines luxury living with impeccable design, craftsmanship, and a tention to detail. Crown moldings throughout the house, accentuating the timeless elegance of the interiors. The expansive living spaces feature soaring high ceilings, five custom fireplaces, and an abundance of natural light streaming through oversized windows, designed for the ultimate entertainer, this estate boasts four state-of-the-art kitchens, including a primary chef’s kitchen with professional-grade appliances, custom cabinetry, and an oversized island. Whether hosting an intimate gathering or a grand soirée, this home offers unmatched versatility and style. The property includes a private guest house and a thoughtfully designed in-law suite, perfect for accommodating extended family or visitors in comfort and privacy. Outdoor living is equally impressive, with manicured grounds ideal for relaxation or entertainment. The 8-car garage provides ample space for a car enthusiast's collection, while the home's multiple balconies and patios create seamless indoor and outdoor flow along side the massive indoor pool. UPPER LEVEL IS REFERRING TO THE GUEST HOUSE (2 BEDS, 1 BATH, 1 KITCHEN) LUXURY CERTIFIED. (id:59911)
RE/MAX Escarpment Realty Inc.
163 Lormont Boulevard
Stoney Creek, Ontario
Same Owner Since It Was Built - Pride of Ownership Shines Through! Welcome to this lovingly maintained freehold home with no road fees, ideally situated in a highly sought-after neighborhood. Owned by the same owner since it was built, this move-in ready property offers comfort, convenience, and thoughtful upgrades throughout. Step inside to find welcoming foyer entrances from both the front door and garage, an abundance of natural sunlight, and an upstairs laundry room-no more carrying baskets up and down stairs! The upgraded master ensuite shower provides a touch of luxury, while the unfinished basement with rough-in for a washroom and great ceiling height offers endless possibilities for additional living space. Enjoy the outdoors on your private back patio with no rear neighbors. The garage features interior access to the home and Wi-Fi enabled controls, so you'll never have to worry if you forget to close the door. Additional updates include a new furnace installed in the last 6 months, ensuring year-round comfort and efficiency. Perfectly located close to schools, parks, shopping, and restaurants, and with quick access to both the Red Hill Valley Parkway and Lincoln Alexander Parkway, this home is a commuter's dream. Don't miss your chance to own this well-kept gem - it's ready for you to move in and make it your own! (id:59911)
RE/MAX Escarpment Golfi Realty Inc.
503 Ferguson Avenue N
Hamilton, Ontario
Welcome to this sweet, updated, 2 Bedroom, 1 and a half Bath Family Home located in sought-after North End neighbourhood! Original hardwood and exposed brick accents offer charm and character. The bright and spacious kitchen offers white soft close cabinetry, quartz countertops, a farmhouse sink, and stainless-steel appliances. For families and/or those who like to entertain, there is a separate dining area adjacent to breakfast bar. A convenient main-level 2-pc powder room and laundry room offers access to the spacious, fully fenced backyard. The upper-level features 2 bedrooms with updated flooring and a modern 4-piece bath. The basement has a bonus room with a separate entrance. Other features include a private driveway, a concrete tile patio, as well as updated stone and vinyl siding exterior. Within a five minute walk, you can get to the West Harbour, and the GO Station. Commuters will appreciate the proximity to the 403 Highway and bus routes. You will also enjoy the Hamilton waterfront parks and trails, Eastwood Park, and several trendy shops and restaurants. Tenant Pays Gas, Hydro, Cable TV, Hydro, Internet, Tenant Insurance. Owner Pays: Property Taxes, Water Call today for a viewing! (id:59911)
Judy Marsales Real Estate Ltd.
5 Mavin Street
Brantford, Ontario
Welcome to this well-maintained 3+1 bedroom home nestled in one of Brantford’s most desirable neighbourhoods! Featuring updated flooring throughout and a spacious layout, this home provides comfort and functionality for families of all sizes. The beautifully landscaped backyard boasts a large deck with outdoor bar potential—perfect for entertaining. Enjoy the convenience of a double car garage and plenty of living space. Located close to parks, schools, shopping, and with easy access to highways, this move-in-ready gem blends lifestyle and location seamlessly. Don’t miss your opportunity to own this charming home! (id:59911)
RE/MAX Escarpment Realty Inc
330 Princess Street
Kingston, Ontario
This popular bubble tea shop offers 2,000 sq ft of bright, well-designed space in a prime downtown Kingston location. Positioned right on bustling Princess Street, it benefits from strong foot traffic, excellent visibility, and a steady mix of students, locals, and tourists.The interior is modern and inviting, with seating for 30 and an efficient layout suited for high-volume drink service. The business is well-established and currently operates independently no franchise restrictions making it a flexible opportunity for a wide range of operators. Rent is a very reasonable $6,017 gross per month with a 5 + 5 year lease in place. Available with training or ready for rebranding, this turnkey location is perfect for someone looking to tap into Kingstons vibrant food and beverage scene. (id:59911)
Royal LePage Signature Realty
1067 Windbrook Grove
Mississauga, Ontario
This is an exciting opportunity for first-time home buyers or investors looking for rental income potential. This beautifully renovated semi-detached home is situated in the highly desirable Heartland/East Credit neighborhood of Mississauga. It offers 3 spacious bedrooms upstairs along with a brand-new 2-bedroom basement apartment that has its own separate entrance and laundry facilities, making it ideal for multi-generational living or generating additional income. The main floor features a bright, open-concept kitchen with a breakfast area and a walkout to a freshly sodded backyard oasis. The entire home has been freshly painted, including the fence, driveway, and garage door, giving the property excellent curb appeal. Hardwood floors run throughout the house, with no carpet anywhere. Additional updates include new appliances, a new garage door opener, an owned hot water tank, and roof shingles replaced in May 2025. This move-in-ready home perfectly combines style, practicality, and a sought-after location. Don't miss your chance to own in one of Mississauga's best low-rise communities at an attractive price point. OPEN HOUSE SUNDAY (15 JUNE) from 2:00 PM to 4:00 PM. (id:59911)
Meta Realty Inc.
18577 St Andrew's Road
Caledon, Ontario
A Great Opportunity to Own this Stunning Family Home with a Beautiful Serene View, sitting on Just Over One Acre of Land. This Two Storey Home have Four Full Size Bedrooms. Spacious Family Room with Gas Fire Place open to a Bright and Airy Kitchen with Corian Counter Top. Finished Basement with a Cozy Fire Place and Dry Bar for Recreation. Enjoy with Family and Friends by the Side of Saline Inground Pool with Stamped Concrete Pathways or Relax at the an Oversized Deck. Roof done in 2019 with a 30 Year Warranty. New AC & New Water Softener in 2022. New Driveway paved in 2022 holds 10 to 14 cars at a time! (id:59911)
Kingsway Real Estate
19 Taylor Drive
Barrie, Ontario
3 Story Home in Barrie's South-End: Welcome to this well-cared-for-3 bedroom, 2 storey, All-brick home located in Barrie's South-End, a family neighborhood with unbeatable commuter access. This property features a double car garage. paved double driveway, and great curb appeal. Inside you'll find a bright and spacious layout, with updated main level flooring (2024), that adds a fresh modern touch. Kitchen includes breakfast bar, new gas stove (2025), an eating area that opens directly to a fully fenced backyard, perfect for outdoor gatherings or family play-time. Upstairs, # generously sized bedrooms provide plenty of space and flexibility. The finished basement includes 3 large windows, gas fireplace, and a comfortable Rec-Room ideal for movie nights, a home office or a kids play area. Enjoy the convenience of being just a minutes from the South Barrie GO Station, HWY 400, shopping, parks, and top rated schools—Everything your family needs is right at your doorstep. Don't miss this opportunity to own a move-in ready home in one of Barrie's most sought-after Locations (id:59911)
RE/MAX Hallmark Chay Realty Brokerage
713 - 251 Hemlock Street
Waterloo, Ontario
Discover the Epitome of Urban Living at The SAGE 6 Condo, ideally situated in Waterloo's Vibrant Core. This Incredibly Spacious and Immaculate 2BR, 2BATH unit is Fully Furnished and Ready for you to Move in. Located just steps from the University of Waterloo, Wilfrid Laurier University, Conestoga College, and the Lazaridis School of Business. This Suite Offers the Perfect Blend of Comfort and Convenience. Each Bedroom and the Spacious Living Area Provide Walk-out Access to a Private Balcony, with a Smart Split Bedroom layout Separating the Bedrooms for Added Privacy. Features include Stainless Steel Appliances, Ensuite Laundry, High-Speed Internet, Heat, and A/C all included. Tenants pay hydro. Enjoy Premium Building Amenities such as a Fitness Room, Rooftop Terrace and Garden, and a Lounge/Meeting Room.Close to Waterloo Park, Uptown Waterloo, Conestoga Mall, LRT station, etc. Your Ideal Home awaits! (id:59911)
RE/MAX Imperial Realty Inc.
160 Wills Crescent
Hamilton, Ontario
This beautifully upgraded 2446 sq ft, 3+1 bedroom, 3.5 bath home offers exceptional living space in a picturesque, tranquil setting. Backing on to a lush treed conservation area, it combines luxury, comfort and nature. Inside, you'll find hardwood and ceramic flooring throughout, soaring vaulted ceilings, elegant pot lights, and California knockdown ceilings. The inviting family rooms features a cozy fireplace and an oversized patio door off the kitchen that opens to a breathtaking backyard oasis, complete with koi pond, water fountains, and peaceful garden features. The fully finished basement is an entertainer's dream, boasting a potential in-law or guest suite with a spacious bedroom, 3 piece bath, entertainment area, and a stylish wet bar. (id:59911)
RE/MAX Escarpment Realty Inc.
124 Gladstone Avenue
Hamilton, Ontario
Legal Triplex with zoning for a Four-plex in the Heart of St. ClairWelcome to 124 Gladstone Avenue, a rare investment opportunity in one of Hamilton's most desirable historic neighbourhoods St. Clair. Situated on a generous 60 ft x 102 ft. lot and zoned for four units, this legal triplex features parking for 10 vehicles, and over 3,750 sq. ft. of finished living space.Each unit has its separate entrance and separate hydro meters. Unit layouts offer a mix of 12 bedrooms, dens, and full bathrooms, making this a versatile property for investors or multi-generational living. The property has recent upgrades, including a new roof (2023), new decking, ESA-certified 200 AMP service, and a 5-year-old boiler system.Located just minutes from downtown, Gage Park, public transit, and major highways (Hwy 403 & Hwy 8), this vibrant, tree-lined neighbourhood is perfect for tenants and owners alike. Nearby schools include Adelaide Hoodless Public School, Bernie Custis Secondary School, and St. Ann Catholic Elementary School. Enjoy weekend walks on the Escarpment Rail Trail, live professional sports at the Hamilton Stadium, or family outings at Gage Park.Whether you're an investor looking for solid rental income (currently generating $3,354/month with potential for more) or a buyer seeking long-term upside in a growth-friendly area, 124 Gladstone Avenue delivers space, flexibility, and income potential. (id:59911)
Century 21 Miller Real Estate Ltd.
3614 Campden Road
Lincoln, Ontario
Priced to sell. Welcome to Your Sweet Oasis! Step into comfort and style with over 1500sqft of total living space in a beautifully renovated 2+1 bedroom, 2 full bathroom home; ideally located near parks, schools, and everyday conveniences. Inside, youll love the carpet-free living and bright, open layout - featuring vaulted ceilings in the spacious living room and a skylight that fills the main bathroom with natural light. The kitchen is both functional and stylish, offering all appliances including a gas stove, a breakfast island, and a double sink with a window view. Additionally, the primary bedroom has his and hers closets. Downstairs, the finished basement truly impresses with a brand new full bathroom, a generous family/rec room, a bonus room, and a laundry area - perfect for guests, hobbies, or working from home. Step outside to your own private retreat: a huge backyard with a new shed, workshop, garden beds, and a stunning patio and large deck ideal for summer entertaining, all surrounded by greenery and sunshine. With a 3-car driveway and thoughtfully landscaped grounds, this home beautifully balances charm, space, and outdoor enjoyment. (id:59911)
RE/MAX Escarpment Realty Inc.
239 - 101 Shoreview Place
Hamilton, Ontario
Experience lakeside living at its finest in this highly upgraded 1 bedroom + den condo in Stoney Creeks desirable waterfront community. Offering 668 sq ft of modern, open-concept living with stunning views of Lake Ontario, this stylish unit features quality finishes throughout, including a sleek kitchen with stainless steel appliances and white cabinets. Enjoy the convenience of underground parking and a storage locker. The building offers exceptional amenities, including a full gym, party room, and a rooftop terrace with panoramic lake views. Ideal for professionals or downsizers seeking comfort, style, and a waterfront lifestyle (id:59911)
RE/MAX Escarpment Realty Inc.
8 Shannon Street
Brantford, Ontario
Welcome Home! This spacious detached bungalow boasts 3+1 bedrooms and 2 bathrooms with a beautiful backyard and is located in a quiet, family-friendly neighbourhood of West Brant. Move-in ready, with many updates to offer peace of mind. You will be greeted with a lovely front entrance into the main floor which features a bright open-concept living room and dining room, then sections off into the living quarters offering 3 bedrooms and a full bathroom. The large eat-in kitchen is bright with ample cupboard and cook prep space and has patio doors looking out with easy access to the backyard patio and pool. Downstairs includes an updated rec room with notable features such as a bar that could also function as a workspace area which flows nicely into a game area that currently hosts a pool table and seating area complete with stone feature wall and lighted display spaces. Also included in the lower level is a fourth bedroom, second bathroom, and a generously sized utility/laundry space with updated furnace and tankless water softener (both owned). The stunning fully fenced backyard is complete with hardscaping, large patio area and a heated salt water pool. There is also hydro available around the property and a great outdoor hangout/storage space. Inside and out, there is plenty of room for hosting family and friends and lots of areas to enjoy. The attached garage with inside and outside entry offers added convenience as well. Major recent upgrades include: A/C, Furnace, Metal Roof and Heated Pool. Nearby to local amenities including many schools, recreational facilities, parks, library, arena, restaurants, and more. Whether you're a first-time buyer, growing family, or downsizing, this property checks all the boxes. (id:59911)
RE/MAX Twin City Realty Inc.
3607 Carolinia Court
Fort Erie, Ontario
Custom Built Home offers extra large irregular pie shaped lot. Stunning curb appeal with a stone and stucco facade and oversized front porch. Over 3500 sq ft of finished living space. Backyard features an oversized wood deck, covered porch. Custom kitchen island with waterfall concrete stone. Custom built-in millwork in office. Floating oak staircase with glass railings for a dramatic grand entrance. Newly finished basement (option for 5th bedroom). Bsmt features a gas fireplace, wet bar and 3 piece bathroom. Notable features: Interior and exterior pot lights thru/out, Black Trim, Custom built-ins in Mud Room, Hot Water On Demand, Quartz Countertops Thru/out, Heated Garage With Epoxied Covered Floor, 2nd Floor Laundry, His & Her Custom Closets & an irrigation system. (id:59911)
West-100 Metro View Realty Ltd.
530 - 10 Mallard Trail
Hamilton, Ontario
Welcome to the newly built Trend Boutique Condos in the heart of Waterdown! This modern 1-bedroom, 1-bathroom unit offers just over 600 sq ft of bright, south-facing living space. This unit also includes 1 underground parking, 1 locker, and convenient in-suite laundry. Designed with elevated finishes throughout, the kitchen showcases elegant quartz countertops, upgraded bathroom while the pendant lighting above the island adds a stylish, modern touch. Enjoy additional upgrades throughout the unit, along with energy-efficient geothermal heating and cooling for year-round comfort. Located in a highly sought-after area, this condo offers access to top-tier amenities including a fully equipped gym, spacious party room, rooftop patio, bike storage, and shared access to all Trend community buildings and amenities. Ideal for first-time buyers or investors, this home is close to shopping, dining, transit, and more. Its the perfect blend of comfort, convenience, and contemporary living! (id:59911)
RE/MAX Escarpment Realty Inc.
714 - 550 North Service Road
Grimsby, Ontario
Welcome To Waterview Condominiums Built by LJM! This one Bedroom Plus Den Unit Features Spectacular Panoramic Lake Views. Stainless Steel Kitchen Appliances, Laminate Throughout, Subway Backsplash Tiles, Upgraded Light Fixtures and More. Good Size Balcony With Toronto Views. Building Amenities Include Landscaped Courtyard and Privacy Pods/Seating areas, Professionally Equipped Exercise Room, Party room with kitchen including fridge, microwave and dishwasher, Bicycle parking, Access to adjacent park, Separate elevator for amenity area, Restaurants and Short Walk to Grimsby Beach. **Photos from previous listing** (id:59911)
Right At Home Realty
204 - 18 Beckwith Lane
Blue Mountains, Ontario
Welcome to Mountain House at Windfall. This bright and stylish 2-bedroom, 2-bathroom condo offers 864 square feet of thoughtfully designed living space, complete with one parking spot and a premium, unobstructed view of the Blue Mountain ski hills a stunning backdrop for year-round enjoyment. The open-concept layout is perfect for entertaining or relaxing, featuring a modern kitchen with stunning countertops, stainless steel appliances, and a spacious living and dining area that seamlessly flows onto a private balcony. Whether you're sipping your morning coffee or watching the sunset over the mountains, the view from this unit is truly special. As part of the highly desirable Mountain House community, you will have access to an array of resort-style amenities including a year-round heated outdoor pool, hot tub, sauna, fitness room with yoga and weight training zones, sauna, Apres Lodge with indoor/outdoor fireplace, community BBQs and extensive walking trails throughout the property. Ideally located just minutes from Blue Mountain Village, private ski clubs, Georgian Bay beaches, golf courses, hiking and biking trails, and the vibrant shops and restaurants of downtown Collingwood, this property is a gateway to the very best of four-season living. Whether you're an outdoor enthusiast, an investor or looking for a peaceful retreat in one of Ontarios most sought-after resort towns, this is a rare opportunity not to be missed. (id:59911)
Revel Realty Inc.
24 Sycamore Street
Welland, Ontario
Prime Location | Corner Unit | Priced to Sell !! Welcome to 24 Sycamore Street a beautifully maintained corner unit townhouse situated in one of Wellands most desirable neighbourhoods. This thoughtfully designed two-storey townhome offers modern living with all major amenities just minutes away, including shopping plazas, schools, Mall, public transit, parks, and dining. The spacious Great Room is filled with natural sunlight, creating a warm, cheerful space where loved ones can gather, relax, and make lasting memories together. Enjoy the ease of a convenient second-floor laundry room, making daily routines simpler for busy families. This property combines convenience, value, and comfort, making it a smart buy for first-time homebuyers, down-sizers, or investors. With its attractive pricing and prime corner lot, this home delivers unbeatable value and curb appeal. Priced to sell this is an exceptional opportunity to own in a thriving and convenient neighbourhood. (id:59911)
Ipro Realty Ltd.
5 - 174 Highbury Drive
Hamilton, Ontario
Immaculate Townhouse In Leckie Park. Only 18 Units In This Desirable Complex With Low Condo Fees. Ideal Location Steps To Schools, Parks (Eramosa Karst Conservation Area), Public Transit & Shopping. Minutes To The Red Hill & Linc! This Home Offers An Open Layout From The Kitchen And Dining Areas To The Spacious Living Room Where Patio Doors Lead To The Patio And Fenced Rear Yard. The Convenient Powder Room Is Off The Front Foyer While The Door From The Garage Leads To The Kitchen Or Basement Through The Handy Butlers Pantry. A Skylight Provides Natural Light For The Stairs Leading To The Bedroom Level Where The Primary Bedroom Enjoys Ensuite Privileges To The 4-Piece Main Bath. Completing This Level Are The Two Secondary Bedrooms And A Linen Closet. The Basement Provides Additional Living Space With The Large Rec Room, While A Spacious Laundry Area And Utility Room Provide Additional Storage. Features Of This Home Include: White Kitchen Cabinetry With Quartz Countertops, Knock-Down Ceilings On The Main And Second Floors, Laminate Floor In The Living Room And Rec Room, Tile Flooring In The Main Hall, Kitchen/Dining Area, Bathrooms, And Laundry Room. Included Are Stainless Steel Fridge, Stove And Dishwasher, Laundry Pair, Plantation Blinds, Light Fixtures, And The Garage Door Opener With Remote. The High-Efficiency Furnace And Central Air Are Both Owned. Welcome Home! (id:59911)
RE/MAX Escarpment Realty Inc.
311174 Sixteenth Line
East Garafraxa, Ontario
Nestled amongst the rolling fields of East Garafraxa, this stunning reproduction farmhouse and 5-acre rural property promises the perfect blend of country charm and modern luxury. 9-foot ceilings on all floors, full-light window doors, and reclaimed Elm wide plank floors throughout, lend the homes interior a luminous and spacious feel all day. Paired with intentional window placement, which maximizes views of the spring-fed pond, glorious sunrises, and vibrant fields, the homes unique modern construction allows for a seamless flow from the outdoors in. Step into the warm, timber-framed mudroom, flooded with morning light from an expansive east-facing window and enhanced by custom cabinetry. This inviting entry opens into a spacious laundry room and a stunning kitchen complete with quartz countertops, custom cabinetry, and numerous windows offering sunset views and a bright, open feel. An open-concept living area features a striking linear gas fireplace with custom DEKKO concrete facing and built-in shelving that blends form and function. The large primary suite is a soothing sanctuary, complete with a spa-inspired ensuite and a customized walk-in closet. The finished basement continues the homes luxurious feel with radiant in-floor heating, engineered hardwood flooring, two finished bedrooms, a two-piece bathroom, a home gym space, and a large family room ideal for cozy movie nights. A custom garage, connected by a covered breezeway, offers generous space for vehicles, tools, and toys, plus a loft above perfectly suited for a future office, studio, or in-law suite. Designed with outdoor living in mind, this property invites you to embrace nature from every angle. Enjoy coffee on the charming front porch with views of a deep, spring-fed swimming pond complete with a sandy beach and floating dock. Wander private walking trails, soak in the hot tub under the stars, or gather around the fire pit with family and friends. (id:59911)
Century 21 Millennium Inc.
109 Noecker Street
Waterloo, Ontario
Brick bungalow sitting on a huge 55 x 128 ft lot in a Up-town Waterloo neighbourhood, walking distance to Bridge Port Plaza Waterloo, Wilfrid Laurier University, and the University of Waterloo. Offering excellent potential as a student rental. The house needs TLC to be in good condition. 9 bedrooms rented to student tenants (5 upstairs, 4 downstairs), 3 full bathrooms with showers, Sunroom is currently rented out as a bedroom, it has its own entrance and walkout to a private backyard. Double-wide driveway with parking for four cars. Furnace (2018) and central air conditioning. The fireplace, water softener, and rec room sink have not been used by current tenants, and all included appliances are being sold in as-is condition. A foundation crack was professionally repaired in 2019 by The Crack Specialists. Conveniently located close to shopping, Walmart, restaurants, public transit, parks, trails, and highway access. (id:59911)
Cityscape Real Estate Ltd.
316 Dalgleish Trail
Hamilton, Ontario
Welcome to this beautiful, move in ready 4 bedroom home located in a sought after, family friendly community. Sitting proudly on a landscaped corner lot, this 2,875 sq ft home (above grade) offers exceptional curb appeal, a widened driveway, and a professionally finished backyard patio complete with a pergola perfect for outdoor entertaining. Step inside to find upgraded hardwood flooring throughout and a spacious open concept layout designed for modern living. The family room features a striking open to above ceiling that adds both grandeur and natural light. The chef inspired kitchen is ideal for gatherings, offering ample space for dining and entertaining, and includes an extra-wide sliding door that brings in plenty of sunlight and leads directly to the backyard retreat. Upstairs, you'll find four generously sized bedrooms filled with natural light, offering comfort and privacy for the entire family. An unfinished basement provides endless potential for additional living space or customization to suit your needs. Located close to schools, parks, shopping, and all essential amenities, this home offers the perfect balance of luxury, comfort, and convenience. Don't miss your opportunity to own this exceptional property! (id:59911)
RE/MAX Experts
102 Cape Chin North Road
Northern Bruce Peninsula, Ontario
You Do Not Want To Miss This Turnkey, 3 Bldg Winterized Family Compound Property On Approx. 3.2 Acres In The Stunning Cape Chin Area Of The Northern Bruce Peninsula. There Is Not Enough Space Here To Outline All The Amazing Features. You Are A Stone's Throw To Bruce Trails, Georgian Bay, Hiking, Biking And ATV & Snow Mobile Trails. Lake Huron is a short drive away. Lion's Head, Shopping And Other Conveniences Are A Short Drive Away. Yes, It Is Turnkey So What you see is what you get! See Attachments For Property Details. So Much Has Been Done On This Property To Bring It Up To A Very Comfortable Level Of Living--Some Would Say It Is Done To The Nines! 2 Kitchens, 2 Laundry Facilities, 2 Hot Tubs And The List Goes On. 1 Hr Notice For Showings. Lights Off (id:59911)
Coldwell Banker Elevate Realty
432 Kelso Drive
Waterloo, Ontario
Over 4000 sq ft of living space in this stunning home just Steps from Laurel Creek Conservation area.! Close to all amenities, scenic trails, excellent schools, Costco, The Boardwalk , St Jacobs Farmers' market and many more. This beautifully maintained property offers easy access to major highways and is packed with standout features. Move-in ready, this home also features 5 bedrooms including a luxurious primary suite with ensuite bath and 3 walk-in closets, a separate office space, 4 bathrooms and a dramatic two-storey living room filled with natural light Inside, the main living room features very high 23-foot ceilings, making the space feel open, bright, and impressive. A spacious walk-in pantry and a butler's pantry is a chef's dream with abundant counter space and storage. Modern white kitchen featuring open shelving and a sleek waterfall island stylish and functional for everyday living and entertaining. Step out from the eat-in kitchen to a fully fenced, landscaped backyard complete with a deck, patio, waterfall, and shed perfect for entertaining.The professionally finished basement includes built-in cabinetry, a tiled ceiling for easy access, a dedicated exercise room with a wall mirror, and a recreation area with built-in furniture.. Additional highlights include a chandelier, google nest doorbell, latest google thermostat, elegant hardwood flooring, stairs with runner, Water purifier system, water softener, 2 gas fireplaces, custom window coverings, and quality appliances: fridge, gas range hood, stove, dishwasher, and washer/dryer. ** This is a linked property.** (id:59911)
Save Max First Choice Real Estate Inc.
47 Weir Street N
Hamilton, Ontario
LOVELY DETACHED HOME AT 47 WEIR ST. N. GREAT INVESTMENT FOR RENTAL OR A WONDERFUL FAMILY OPPORTUNITY TO ENJOY THESE MANY UPDATED FEATURES . THREE (3) GREAT SIZED BEDROOMS, NEWER FURNACE & AC ( 2022), ALL INTERIOR DOORS , FRONT DOOR & SIDE DOOR ARE NEW. FRESHLY PAINTED & RENEWED INTERIOR. NEW KITCHEN & 2 PC WASHROOM W/OFFICE ON MAIN FLOOR OFF KITCHEN. ( VIRTUALLY STAGED PHOTOS AVAIALBLE TO SHOW WHAT IS POSSIBLE ) ,ROOF SHINGLES (2018) BSMT. WATERPROOFED (2022) WITH TRANSFERABLE WARRANTY, NEW STAIRS TO UPPER LEVEL, SIDE DOOR TO MAIN LEVEL HAD STAIRS REFACED, ALL BATHROOMS UPDATED, MAIN HOME WINDOWS REPLACED NEW 2024/2025 I.E. FRONT , KITCHEN, UPPER ( 50% OF HOUSE NEW WINDOWS )LONG SIDE LANE PRIVATE WITH PARKING FOR 3 CARS OR MORE IF CARS SMALL. NEW SOD IN REAR WITH SHED . DECK IN REAR/FRONT VERANDA NEWLY STAINED, DRESSED & REINFORCED, LOCATED CLOSE TO SCHOOLS , HWY, SHOPPING AND SO MUCH MORE. THIS IS A GREAT OPPORTUNITY. ** PLEASE NOTE THE PICTURES/TOUR LINKS INCLUDED HAVE VIRTUAL STAGING ATTACHED TO SHOW EVERYONE THE POTENTIAL OF THIS LOVELY HOME. PRE - HOME INSPECTION REPORT AVAILABLE AND APPLIED TO THE PRICING OF THIS HOME . PLEASE APPRECIATE THE WORK THAT HAS BEEN PUT INTO THIS HOME AND SHOW WITH CONFIDENCE. (id:59911)
Royal LePage Elite Realty
214 Blair Creek Drive
Kitchener, Ontario
Welcome to this stunning detached LEGAL DUPLEX generating $3,000/month in rental income, a fantastic mortgage helper in one of Kitchener's top neighborhoods. This spacious 2,845 sq ft home is minutes from the 401, GRT transit, and scenic trails. Step through double doors into a large open foyer with new tile flooring. The main level features a guest room or dining area and an open-concept kitchen/family room with hardwood floors, a new accent wall, updated light fixtures, and a kitchen with granite countertops, stainless steel appliances, extended cabinetry, and lots of natural light. Sliding doors lead to a tranquil backyard with a full deck, gazebo, and green space. Upstairs, new hardwood floors run through four spacious bedrooms, including TWO MASTER BEDROOMS each with private ensuites, offering luxurious comfort and privacy. The additional bedrooms share a Jack-and-Jill or cheater ensuite, making this layout perfect for families or guests. The basement offers a legal 2-bedroom apartment with separate entrance, rec room, and full bath, plus an extra 1-bedroom bachelor/in-law suite. This must-see home wont last book your showing today! (id:59911)
RE/MAX Real Estate Centre Inc.
22 Colonial Court
Hamilton, Ontario
Discover this fully renovated 4-bedroom home located at the end of a quiet, desirable street. This property boasts numerous upgrades, including fresh paint, new flooring, updated countertops, and a stylish new kitchen backsplash. A newly added washroom on the main floor enhances convenience, while the existing bathrooms have been refreshed as well. The basement offers great potential for a separate apartment with its own private entrance. Inside, enjoy spacious and bright bedrooms along with an open-concept kitchen and living area featuring scenic views. Step outside to a large backyard complete with an in-ground swimming pool. Conveniently situated near Eastgate Square Mall, major highways, schools, parks, and public transit. (id:59911)
Century 21 Property Zone Realty Inc.
63 Blacksmith Drive
Woolwich, Ontario
This modern open concept 2 storey townhouse located in Breslau! With 1,642 sq ft of living space, this home has 3 bedrooms, 3 bathrooms and is move-in ready. Walking in the front door you find yourself in a foyer leading past the powder room and into the open concept space. The kitchen has stainless steel appliances and a large island with extra cupboard space. The bright living room and dining room have large windows and glass patio doors leading to the backyard. The second floor highlights the bedroom spaces. The large primary bedroom has a walk in closet and private 3 piece ensuite bathroom. Also found on the second floor are 2 additional spacious bedrooms and a 4 piece main bathroom. In the backyard, you will find a small deck leading down into the partially fenced yard. This home is in a great location has easy access to HWY 7/8, Region of Waterloo International Airport and the 401. This is the perfect area and the perfect home to raise your family! (id:59911)
Keller Williams Innovation Realty
5866 Valley Way
Niagara Falls, Ontario
Live & Earn Model!! Beautifully Upgraded Bungalow- Perfect For First Time Home Buyers, Investors, Growing Families & Those Who Want To Settle-In In The Heart Of Niagara Falls Region!! UNIQUE HOME - Rare Opportunity To Own A Home With Potential Income From 3 UNITS. Not Easy To Find This Layout. This Charming All Brick Bungalow Is Just 5 Mins Drive From All Major Niagara Falls Attractions, Tourist District, Amenities, Parks, Major Hwy, Go Train, Schools, Restaurants, Grocery, Hospital. Extra Wide 71 Feet Front. Comfortable Living Space Inside With Mature Trees Outside. Fully Upgraded, Modern Finishes. Exclusive Private Basement Entrance To 2 Separate Units- LEGAL 2 Bedrooms & 1+1 With Legal Permit. 2 Separate Laundry Units. Upgraded 200 AMP Electrical Panel. Extra Long Private Driveway - 6 Car Parking. Well Lit With Natural Light & Pot Lights Through Out On Both Floors. Carpet Free Home. Freshly Painted Deck. Maximize Your Investment With Strong Cash Flow. This Beautiful Home Is Conveniently Situated In A Family-Friendly Neighbourhood With Very Practical Layout & Close To All Local Amenities, Anything That You can Think Of. A Worthwhile Investment! (id:59911)
RE/MAX Real Estate Centre Inc.
4 Moffat Avenue
Ingersoll, Ontario
Welcome to this beautifully maintained fully detached home offering the perfect blend of privacy, space, and comfort. Boasting 3+1 spacious bedrooms and 4 bathrooms, this home is ideal for growing families or those who love to entertain. The fully finished basement provides versatile space whether for a home office, rec room, or guest suite. A 2-car garage adds convenience, while the no rear neighbors offer rare tranquility and uninterrupted views. Tucked away in a quiet, family-friendly neighborhood and just minutes from Highway 401, this location offers both peaceful living and unbeatable accessibility. Dont miss this opportunity to make it yours! (id:59911)
Ipro Realty Ltd.
3314 David Milne Way W
London South, Ontario
Welcome to 3314 David Milne Way! Built in 2021, this exquisite home boasts approximately 3,300sq.ft. of meticulously finished living space. Featuring 4+2 bedrooms & 4.5 baths, it masterfully blends elegance, functionality, and comfort ideal for family living. The grand two-story foyer, flooded with natural light from expansive windows, sets the tone for this stunning residence. The open-concept main floor is perfect for entertaining, with a striking stone fireplace, custom cabinetry, a spacious pantry, and a large island. Gleaming hardwood floors flow throughout, adding a touch of warmth & sophistication. Upstairs, the primary suite features tall ceilings, a private balcony, a walk-in closet, and a spa-like ensuite. A junior master suite with its own ensuite, two additional bedrooms, a full bath, & a convenient laundry hub complete the upper level. The fully finished basement(900sqft) includes an in-law suite with a private side entrance, modern kitchen, living area, bedroom, & bath. Basement is finished originally by the builder. (id:59911)
RE/MAX Skyway Realty Inc.
554045 Mono Amaranth Townline
Amaranth, Ontario
Prestigious Executive Estate for Lease Must Be Seen View Floor Plan. 4 Bedroom + Den, 5-Acre Private Retreat, Unparalleled Elegance & Privacy. Welcome to an extraordinary living experience a rare opportunity to lease a luxurious executive estate that redefines country living for the modern professional. Situated on 5 acres of manicured privacy, this 4-bedroom + den residence offers unmatched serenity, architectural beauty, and an elevated lifestyle just minutes from the city. From the moment you enter, you're greeted by a show-stopping Great Room with 20-foot ceilings, a wall of floor-to-ceiling windows, and panoramic views that blur the lines between indoors and nature. Natural light floods the home, creating a warm, expansive atmosphere perfect for quiet reflection or sophisticated entertaining. Designed for the professional tenant who demands excellence, this home features a brand-new, chef-inspired kitchen outfitted with premium stainless steel appliances, sleek finishes, and ample space for culinary creativity. The adjoining formal dining room offers the ideal setting for intimate dinners or hosting elegant gatherings. The interior is appointed with rich hardwood floors throughout completely carpet-free for a modern, clean aesthetic. Every detail of the home speaks to comfort, quality, and refined living. Upstairs, the primary suite is a private sanctuary, complete with a lofted retreat ideal for a home office or reading lounge, and your own walk-out balcony overlooking the peaceful grounds. Each bedroom offers generous space, while the den adds flexibility for remote work, study, or guest accommodations. Step outside and immerse yourself in nature. With 5 acres of open space, wooded trails, and absolute tranquility, this is a rare offering for those seeking the balance of luxury and solitude. (id:59911)
RE/MAX Professionals Inc.
Lower - 60 Sandsprings Crescent
Kitchener, Ontario
Bright 2-Bed + Den Walkout Basement in Country Hills 60 Sandsprings Cres, Kitchener This spacious walkout basement offers 2 bedrooms plus an open denperfect for a home office or extra living space. Large windows and hilltop views fill the living area with natural light, while the walkout from both the mudroom and living room leads to a private backyard, creating a seamless indoor-outdoor lifestyle. The modern kitchen features quartz countertops and full-size laundry, with ample storage throughout. Parking is included, with extra spots available, and Highway 7/8 is just minutes away for easy commuting. Conveniently located steps from Forest Glen Plaza with groceries, pharmacy, and transit, and close to top-rated schools like Country Hills, Glencairn, Blessed Sacrament, and Forest Heights CI. Surrounded by parks and trailsincluding Lions, Rittenhouse, and Erinbrookthis home offers both comfort and convenience in one of Kitcheners most established neighbourhoods. (id:59911)
Real Broker Ontario Ltd.
14 Walker Avenue
Hamilton, Ontario
A magnificent garage like this one is a rare find! Tucked into a well-loved family-oriented neighbourhood, this home is bright, fresh & move-in ready! Updated flooring (2024) throughout, beautiful with neutral tones that compliment modern decor. Main-floor bedroom or office connects to a full bath, while the kitchen overlooks the fully fenced backyard. Perfect for keeping an eye on kids, pets or just enjoying the view. Walk out directly to the backyard, a huge bonus for dog owners or those who love to entertain outdoors! Lovely patio, charming gazebo, new fencing(2022) & unobstructed views of the grassy area at the Stoney Creek Arena/Rec Centre. Unfinished basement w/high ceilings - bright & open - perfect for finishing an additional living space or exploring in-law suite potential. The show-stopping feature? Oversized garage/workshop (22'x20') built in 2022! Complete w/hydro (gas & water lines ready for future hook up), epoxy coated concrete floor, windows & ceiling-mounted cycle rack, this bright space is a dream for hobbyists, car enthusiasts or create an entertainment hangout. Long driveway - accommodates 5 cars. Additional updates: vinyl siding, exterior insulation, eavestroughs & soffits(2015) new shingles(2024). Highly walkable in the heart of beautiful Olde Town Stoney Creek! Just minutes from shopping, restaurants, bus stops, Niagara Escarpment, Bruce trails & Battlefield Park. Close to QEW, Redhill, LINC & the new Confederation GO Station for easy Toronto commutes. (id:59911)
RE/MAX Escarpment Realty Inc.
1077 Weber Street E
Kitchener, Ontario
Incredible opportunity to own a fully equipped food business, priced to sell and ready for your vision. This versatile space can be rebranded to suit a variety of concepts - Pizza, Fast Food, Cloud Kitchen, or even a Franchise with no restrictions. Features include a spacious 38-seat dining area, large commercial hood, walk-in cooler, and a turnkey kitchen setup. Enjoy a low base rent of $2,862/month until March 2026, increasing modestly to $2,962/month through March 2028. Total rent including TMI is just $3,835/month, with an option to renew for an additional 5 years. Backed by a loyal customer base and strong growth potential, this is your chance to build or expand your brand in a high-demand location. Don't miss out, book your private showing today! (id:59911)
Search Realty
67 Green Gate Boulevard
Cambridge, Ontario
Beautifully Updated Townhome in One of Cambridge's Most Sought-After Neighbourhoods! This must-see home offers style, space, and functionality with a beautifully updated kitchen featuring modern cabinetry, stylish backsplash, and stainless steel appliances (stove, fridge, and dishwasher). The spacious open-concept living and dining area overlooks a fully fenced private yard with direct views of lush green space and mature trees perfect for relaxing or entertaining. Upstairs, you'll find three generous bedrooms and a 4-piece bathroom, including a large primary bedroom with a double closet. Hardwood flooring flows throughout the main level and upper hallway, adding warmth and elegance.The fully finished basement includes a separate entrance through the garage, a large recreation room, laundry area, and a spacious cold cellar ideal for extra living space or potential in-law suite. Enjoy the beautifully landscaped backyard with stonework patio and private access to green space. Additional highlights include four car parking, a front coat closet and ample storage across all three levels. This charming home is ideally located just minutes from the upcoming Cambridge Recreation Complex, set to open in 2025. Once completed, this dynamic community hub will offer a variety of amenities, including a library, two schools, a childcare facility, as well as pools, gymnasiums, and a fitness track creating a vibrant space for residents of all ages. In addition to its exceptional proximity to recreational facilities, this home also boasts fantastic commuter access. Highways 401 and 403 are easily accessible, with the 410 just 10 minutes away and the 403 in about 20 minutes making travel a breeze, no matter your destination. Dont miss this opportunity to own a turnkey home in a prime location! (id:59911)
Ipro Realty Ltd.
51/103 - 1235 Deerhurst Drive
Huntsville, Ontario
Fabulous Suite for Sale in Summit Lodge at Deerhurst Resort!Just a one-minute walk to the Pavilion and Recreation Centre, this fully furnished 1-bedroom suite in the sought-after Summit Lodge offers the perfect blend of personal retreat and investment opportunity. Whether you're looking for a serene getaway or a smart income-generating property, this Deerhurst Resort gem delivers!This spacious suite features:Two queen beds A full 4-piece bathroom Kitchenette with cooktop, refrigerator & microwave, Dishwashe rCozy living area with a gas fireplace All furniture, décor, electronics, and appliances are included truly turnkey!Enjoy full access to Deerhurst's extensive amenities, including:Indoor & outdoor pools Sports courts & fitness rooms Restaurants, pubs & entertainment Kids' play areas, beach access & shopping Exclusive owner discounts across the resortPlus, you're only minutes away from Huntsville, a charming town with boutique shopping, dining, the Algonquin Theatre, Treetop Trekking, and Hidden Valley Ski Resort.Relax fireside this winter in your suite and benefit from the Deerhurst Rental Program Owner 2024 Rental income already at $18,572!ROI: 8% TO 9% (id:59911)
Homelife/miracle Realty Ltd
51/104 - 1235 Deerhurst Drive
Huntsville, Ontario
Fabulous Suite for Sale in Summit Lodge at Deerhurst Resort A Presidential Stay!Experience the charm and prestige of Deerhurst Resort in this beautifully furnished 1-bedroom suite, located just a one-minute walk to the Pavilion and Recreation Centre. This special suite is not only a tranquil escape and smart investment ,its also a piece of history: Former U.S. President Barack Obama stayed in this Beautiful during the 2010 G8 Summit! Whether you're seeking a personal retreat or an income-generating vacation property, this sought-after Summit Lodge suite delivers on every front. Suite Features: One king bed Full 4-piece bathroom Kitchenette with cooktop, refrigerator & microwave, Dishwasher Cozy living area with a gas fireplace Fully furnished includes all furniture, décor, electronics & appliances Resort Amenities Include: Indoor & outdoor pools Sports courts & fitness centre Restaurants, pubs & entertainment. Kids play areas, beach access & boutique shopping Exclusive owner discounts across the resort Just minutes from the charming town of Huntsville, you'll also enjoy local dining, shops, the Algonquin Theatre, Treetop Trekking, and skiing at Hidden Valley. Whether you're cozying up by the fireplace this winter or earning passive income through the Deerhurst Rental Program this suite is a rare find with a presidential pedigree. Owner 2024 Rental income already at $19,000! ROI: 8% TO 9% (id:59911)
Homelife/miracle Realty Ltd
19 Silversmith Court
Guelph, Ontario
Welcome to this Modern, Spacious, Freshly Renovated Detached Home Nestled on the Highly Desirable Silversmith Court, a Quiet Cul-De-Sac with Minimal Traffic, Which is Perfect for Families. This Property is On A Very Private Premium / Deep Pie Shaped Lot With 87.6 Feet Width at Rear Yard Backing to Conservation Land & No Neighbours Behind. The Home Boasts over 2400 SQFT Living Spaces All above Grade, Open Concept Layout on Main Floor, Engineered Hardwood Flooring Throughout on Main Floor, Beautifully Upgraded Kitchen With Quartz Countertop, Custom Made Cabinets, Stylish Backsplash, Center Island with Breakfast Bar and Stainless Steel Appliances. Large Sliding Door in the Living Room Fills the Room with Tons of Natural Light, and Leads to the Huge Deck Overlooking Trees and Greenery for Miles, Providing Space for Family and Friends Gatherings. Second Floor with Newly Installed Carpet, Generous Sized Primary With High Ceiling, Large Walk-in-Closet and 4Pc Ensuite. Another Two Bedroom with Ideal Room Size with WIC and Closet Respectively, Sharing a 3Pc Main Bathroom. Finished Basement Provides Extra Space for Gatherings, with Recreation Room/ Bedroom, Walk Out Entrance , 3PC Bathroom and Separate Laundry, Utility Room and Storage Room, which is Ideal for an Extended Family or Potential Rental Income. The Backyard Provides Ample Space for Year-Round Enjoyment. An Additional Residential Dwelling Unit on Backyard is Possible. Commuting is Easy with Quick Access to Major Roads. Schools(Elementary, High School and University of Guelph), Parks, Grocery, Shops(Stone Road Mall & Hartsland Market Square), Restaurant, Churches, Medical/Dental Clinic, Pharmacy and Gyms are all within a Few Minute Drive. (id:59911)
Bay Street Group Inc.
204 - 107 Marisa Lane
Cobourg, Ontario
Welcome to beachfront living in beautiful Cobourg! This spacious 3-bedroom, 2-bath condo offers stunning second-floor views overlooking the marina, offering a lifestyle that blends comfort, convenience, and coastal charm.Step into a bright, well-designed layout featuring a generous entryway, a cozy gas fireplace, and large windows that flood the space with natural light. The modern kitchen is complete with granite countertops, stainless steel appliances, and a dedicated dining area, perfect for entertaining or relaxing at home. Enjoy your morning coffee or unwind at the end of the day in the enclosed balcony with panoramic views of Lake Ontario and the marina - your own private retreat, year-round. The primary suite includes a private bath and ample storage, while the additional bedrooms offer flexibility for guests, a home office, or hobbies. Additional features include ensuite laundry, ample in-unit storage, and a covered attached garage with extra storage space. Ideally located just steps from the Cobourg waterfront, parks, walking trails, and the vibrant downtown core - this is lakeside living at its finest. Walk-In Tub in Ensuite Bath for those with Mobility issues. Reverse Osmosis Drinking Water and Instant Hot Water in Kitchen. Close proximity to Garbage / Recycle Shute for Ease of Disposal. (id:59911)
Royal LePage Connect Realty
1105 Barnardo Avenue
Peterborough North, Ontario
Welcome to this beautifully maintained 3 Bedroom 2 Bathroom home located in the highly sought after North End of Peterborough. Just minutes from schools, parks and all amenities. Enjoy two generous living rooms and an open-concept layout perfect for family living and entertaining. The modern kitchen features an oversized island, ideal for cooking and gathering. Step outside to your private backyard retreat, complete with an in-ground pool and a fully fenced oversized city yard- perfect for kids, pets, and outdoor enjoyment. Additional highlights include a brand new roof, the north property line fence is brand new, and an existing separate entrance for basement- offering flexibility and peace of mind. (id:59911)
Century 21 United Realty Inc.
21 Propp Drive
Kawartha Lakes, Ontario
Welcome to this exceptional 3 bedroom, 4-level backsplit home in the peaceful community of Pontypool on a half acre lot near Pinewood Park. As you step inside, you'll be greeted by an expansive layout perfect for family living. The updated kitchen (2022) features a marble backsplash, granite countertops, an apron sink, professionally refinished cabinets, stainless steel appliances and a breakfast bar that opens to the bright dining area with beautiful garden door walkout to a 17' x 24' deck, complete with a gas BBQ hookup and a hard-top gazebo for entertaining. The upper level principal suite is a true retreat, offering a garden door walkout to a deck with a new hot tub (2023), large walk-in closet with barn doors, and high-end laminate flooring. There are 2 additional secondary bedrooms featuring mirrored closets and hardwood floors, offering comfortable accommodations. The beautifully renovated 5-piece spa bath (2024) is designed for relaxation, with a stand-alone tub, heated floors, a large walk-in shower, a double vanity with touch-control mirrors, and a smart toilet with built-in bidet. The lower level features a finished den, a separate laundry room, an office nook, and additional storage. The meticulously landscaped backyard is an oasis with a Koi pond, trickling waterfalls, a firepit, raised herb bed, a potting shed, and tiered decks, ideal for enjoying nature in privacy. The 60' x 35' shop with 16' ceilings (2023) offers in-floor heating, a professionally installed 10,000 lb hoist, toilet, and a bonus upper loft awaiting your personal touch, perfect for a man cave. Located north of Bowmanville, this home offers peace and tranquility, all while being just a short distance from local amenities. (id:59911)
RE/MAX Impact Realty
140 Islandview Drive
Loyalist, Ontario
Positioned in the peaceful and family friendly lakeside community of Amherstview, this beautifully transformed residence offers over 2,500 sq ft of refined living across two thoughtfully designed levels. Blending spaciousness with an inviting, contemporary aesthetic, the home features four bedrooms and two additional flex rooms, perfect for a home office, gym, or media room. Since 2021, the interiors have been elevated with new flooring throughout much of the main level, a reimagined kitchen with crisp quartz countertops and an eye-catching backsplash. A serene palette carries throughout, enhanced by a full interior repaint that unifies the home with an understated elegance. The primary ensuite has been fully renovated to luxurious effect, retaining the original soaker tub and walk-in closet while introducing modern cabinetry and finishes. The powder room and lower-level bathroom have also been beautifully redone, with fresh flooring, surfaces, and fixtures that echo the homes cohesive design. Downstairs, a walkout basement expands the lifestyle possibilities, opening onto a newly landscaped backyard that invites connection with the outdoors. This level is ideal for entertaining, extended family stays, or quiet evenings at home. With its flexible layout, this residence easily adapts to a range of living arrangements, from growing families to multi-generational households. Perfectly situated for those seeking a balanced lifestyle with access to both the vibrancy of Kingston and the natural beauty of the surrounding region, this home offers a compelling invitation to live with ease and elegance. Discover whats possible just beyond the city. (id:59911)
Chestnut Park Real Estate Limited
11856b Loyalist Parkway
Prince Edward County, Ontario
Relaxed lakeside cottage vibe! Comfortable and convenient, this Picton Bay hideaway is waiting to be discovered and invites you to slow down and soak up the season. Think golden afternoons on the deck, evenings in the screened-in porch, and peaceful mornings watching the sun dance across the water. Hidden from the road and tucked down a totally private tree-lined drive, this cottage features a spacious living/dining room with large windows drawing in light and framing sweeping views of the bay and down Hayward Long Reach - your backdrop all summer long! With a functional kitchen, 2-piece bath, and large bedroom, it's the ideal space to unwind. Step out onto the deck, sink into an Adirondack chair, and savour the fresh air, sunshine, and water views morning through evening. The sunporch is where you'll linger - dining al fresco, games and conversation, or just listening to the waves. The charming bunkie offers extra sleeping space and its own half bath, perfect for guests or growing families. An attached single garage offers great storage space; an easy place to tuck away all the summer gear. An outdoor shower is perfect for freshening up after a day on (or in) the water. The level, rocky shoreline is the epitome of an easy cottage lifestyle - swim, paddle board, or kayak to your heart's content. You're a mere boat ride away from dining on the Bay of Quinte or Napanee, exploring Kington's downtown, or out to Lake Ontario. These waters have hosted sailing regattas, poker runs, and is a quick in-and-out stop at the Picton harbour. For the naturalists and birders: geese, ducks, herons, and an eagle have all nested and visited, and this is an excellent location for fishing both on the Bay of Quinte and Lake Ontario. You won't believe you're only 5 minutes to Picton, tucked in close to the water with the convenience of easy accessibility. Relaxed. Refreshing. A special secret awaiting discovery! (id:59911)
Harvey Kalles Real Estate Ltd.
469 Brenda Crescent
Selwyn, Ontario
Step inside to a bright & welcoming entryway with a large, mirrored closet & space for a bench. Just off the foyer, you'll find a spacious & inviting living room that opens to a sun-filled solariuma unique glass-enclosed space with walkouts to two separate decks, the views are breathtaking, perfect for morning coffee or quiet reading. The heart of the home is the beautiful, updated kitchen, ideal for everyday meals or entertaining. Down the hall, the main-level bathroom offers double sinks, a tub/shower combo, and plenty of space for family use. Three comfortable bedrooms complete the main floor, including a generously sized primary bedroom. A door at the top of the stairs leads to the finished walk-out basement, offering privacy for extended family, guests, or teens. This level features two additional bedrooms, a second full bathroom with shower, a cozy rec room with a fireplace, and rough-in plumbing for a future wet bar-an entertainers dream. One of the homes most unique features is its two attached 2.5-car garages. The main-level garage, accessed via the front driveway, includes direct interior access-perfect for convenience & security. The second garage is located beneath it, accessed from the backyard, and has its own entry into the home. There is potential to add a laneway to the lower garage, offering incredible flexibility for hobbyists, multigenerational living, or extra storage. Step outside to a private backyard retreat featuring a fenced-in pool and hot tub area beneath a covered patio - ideal for relaxing & entertaining. Beyond the pool, there's ample green space perfect for gardening or outdoor play. Lovingly cared for and full of unique features, this one-of-a-kind property offers the perfect balance of space, privacy, and lifestyle. Welcome to this beautifully maintained home tucked away in a quiet, family-friendly neighborhood. With 3+2 bedrooms, 1+1 bathrooms, and an exceptional layout, this property offers comfort, flexibility, & room to grow. (id:59911)
Century 21 United Realty Inc.
57 Cross Road
Faraday, Ontario
Great starter or retirement home located only 15 minute to Bancroft for all your amenities. This two bedroom home features an open concept living room and kitchen with access to the backyard 4 piece bath and an unfinished basement awaits your finishing touches. Situated on an almost one acre lot with a carport and a detached building which could be used as a garage or a large workshop. Updates include windows, 100 amp breaker panel with generator hook up, and a propane furnace. Don't hesitate ... come and see this lovely property. (id:59911)
RE/MAX Country Classics Ltd.
186 Schmidt Drive
Wellington North, Ontario
Welcome to 186 Schmidt Drive a stunning, less than 1-year-old detached home located in a beautiful and family-friendly neighborhood. This elegant 4-bedroom, 3-bathroom home features modern finishes and a spacious open-concept layout perfect for everyday living and entertaining. Enjoy a bright and airy main floor with pot lights throughout, gorgeous flooring, and an impressive open-to-above foyer that creates a grand first impression. The chef-inspired kitchen flows seamlessly into the dining and living areas, ideal for hosting. Walk out to your custom-built deck and enjoy a private backyard with no homes behind a rare find! The primary bedroom is a true retreat, offering a walk-in closet and a luxurious ensuite. Generously sized bedrooms provide ample space for the whole family. The unfinished basement, complete with massive windows and a separate side entrance, is a blank canvas ready for your personal touch whether it's an income suite, recreation space, or home office. Don't miss this incredible opportunity to own a beautiful, move-in-ready home with future potential in a highly desirable location. (id:59911)
Real Broker Ontario Ltd.
