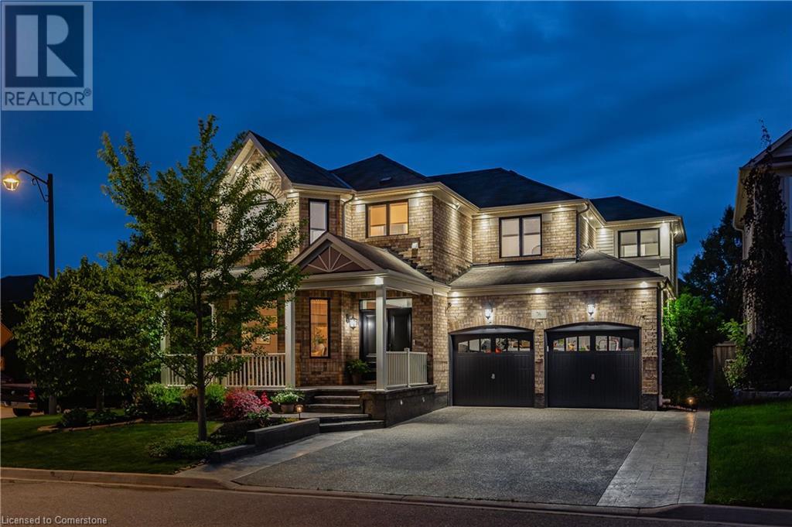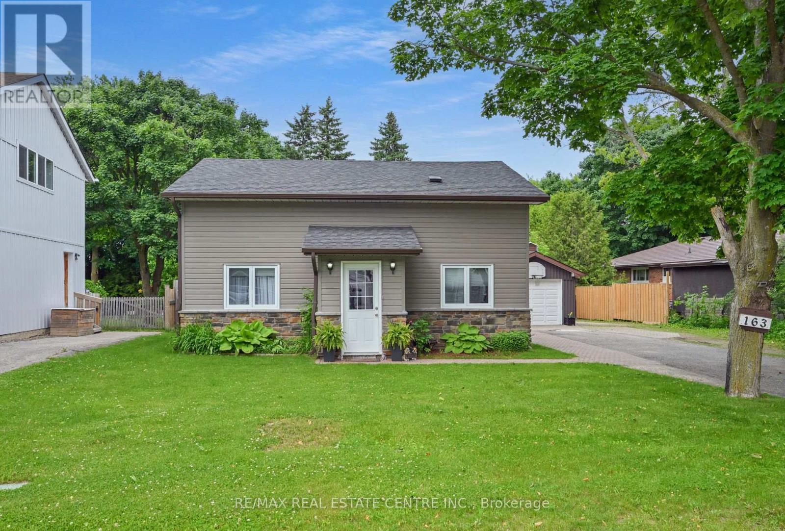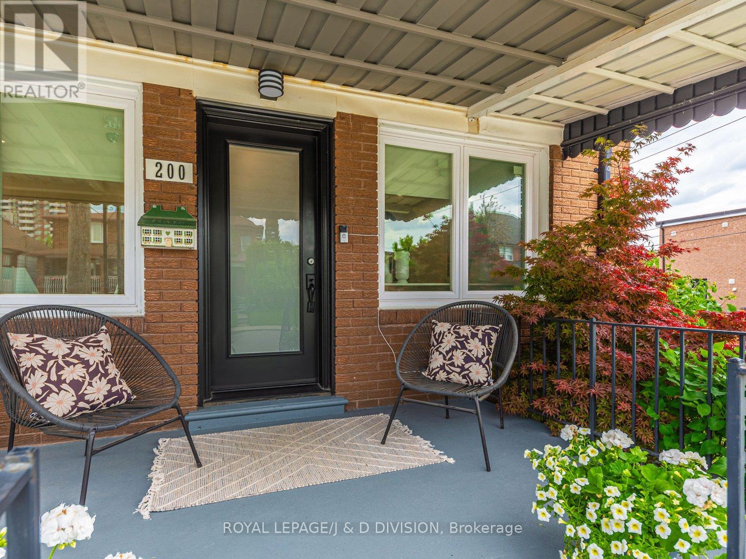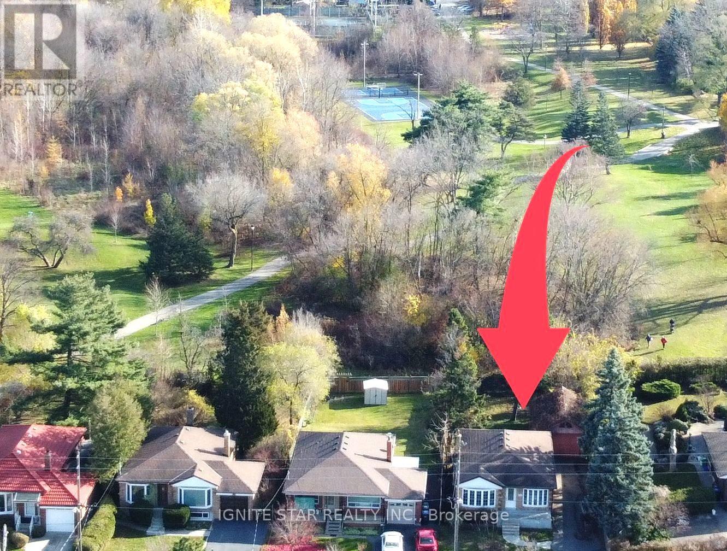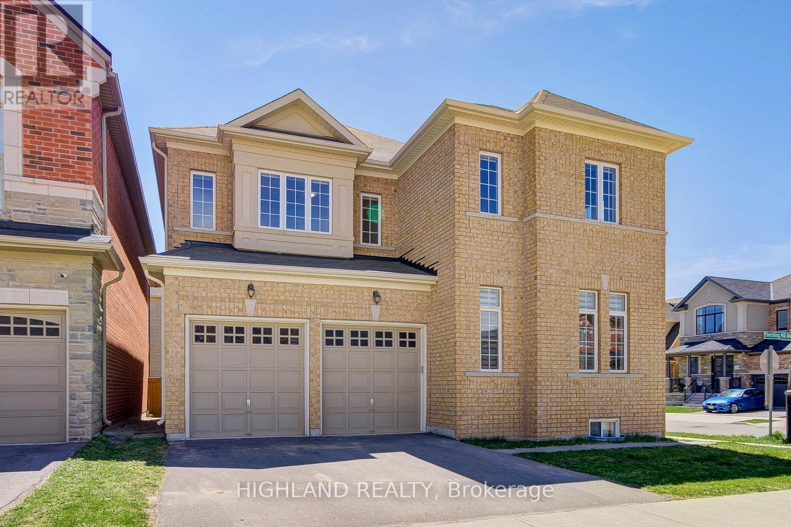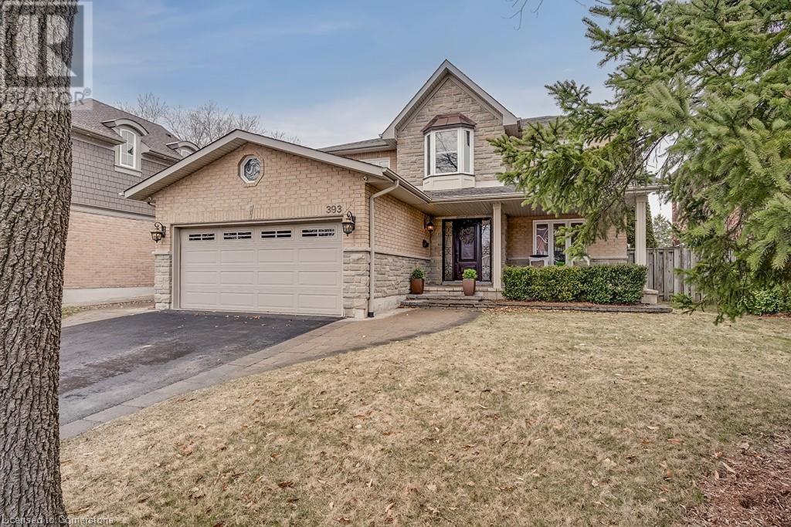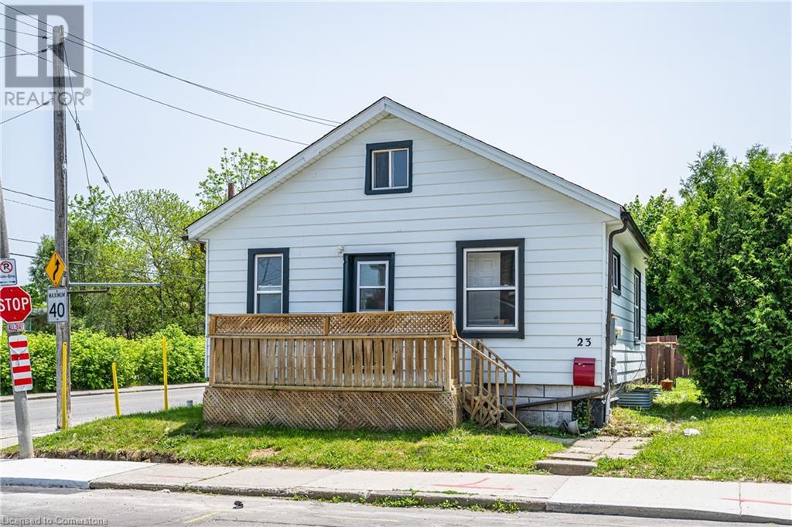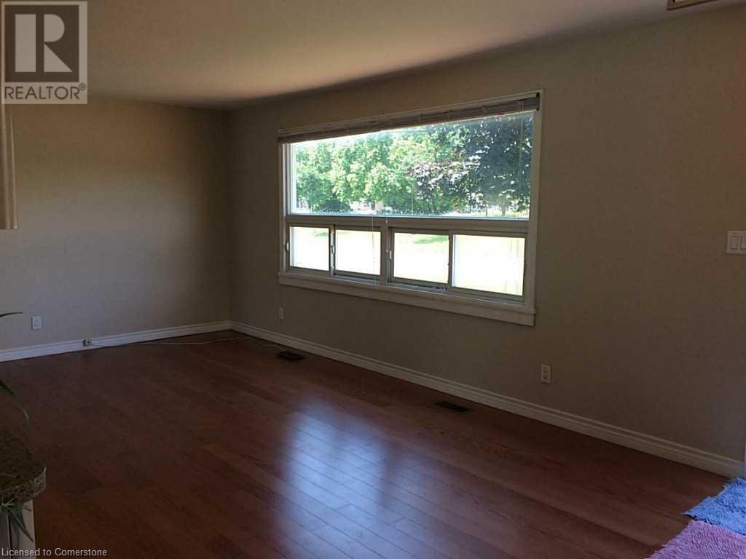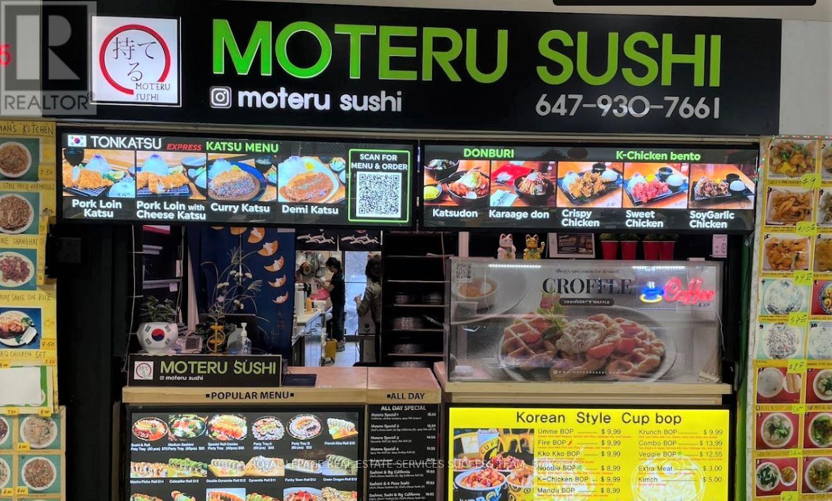392 Albert Street Unit# 302
Waterloo, Ontario
Student rental property Sublease - 1 Room from now - August 31, 2025. Good Location and steps to UW and WLU. Rent is $750.00/Month for one room, including hydro, water, heating, furniture and internet. Approximately 1656 sqft, 5 bedrooms with 5 ensuite baths, fully furnished. shared Kitchen, dining room, and living area. The laundry room is on the first floor, Card-operated ($3/load). It is a good opportunity for a co-op student for a short term lease. book a showing - A Must see house. (id:59911)
Royal LePage Peaceland Realty
76 Porter Crescent
Cambridge, Ontario
Come join one of the best neighbourhoods in all of Hespeler! This oversized corner lot with no sidewalks offers an amazing amount of open space along with the fully landscaped front and back yards - and this home really shines at night with the custom pot lights in the eaves. Move in this summer and enjoy the heated salt water pool during the day and relax under your gazebo in the evening before retiring to your primary suite with oversized bedroom, dual walk in closets and massive five piece ensuite. With a total of roughly 4000 square feet of living space you've got plenty of room to entertain and even space to build out a fourth bedroom where the loft currently is. Located in the sought after Mill Pond subdivision, you are surrounded by walking paths, parks and schools - all while only being less than 10 minutes to the 401. Take a stroll through the wooded paths to historic downtown Hespeler and enjoy walking along the sounds of the Speed River and Mill Pond. Being in Cambridges north end, you're actually quite central being within 15 minutes to three major malls: Cambridge Centre, Fairview Park Mall in Kitchener and Stone Road Mall in Guelph. Contact your favourite REALTOR for a private viewing today. (id:59911)
RE/MAX Solid Gold Realty (Ii) Ltd.
621 Cobblehill Drive
Oshawa, Ontario
Welcome to 621 Cobblehill Dr in Oshawa a beautifully maintained and thoughtfully updated semi-detached home offering comfort, functionality, and space for the whole family. This spacious 3+1 bedroom, 3-bathroom home features a versatile layout perfect for growing families or investors alike. Step inside to discover a bright and welcoming interior with generous principal rooms, including a well-appointed kitchen and an open-concept living and dining area ideal for entertaining. The home boasts a separate entrance leading to a finished lower level with an additional bedroom and bathroom, offering excellent potential for an in-law suite or rental income. Enjoy peace of mind with recent upgrades including an updated heating system and roof. Step outside from the main level to a walk-out deck that leads to a private, fully fenced backyard the privacy creates a perfect retreat for relaxing or hosting summer gatherings. Located in a family-friendly neighbourhood close to schools, parks, shopping, and transit, 621 Cobblehill Dr is a fantastic opportunity to own a move-in-ready home with extra income potential in a convenient Oshawa location. (id:59911)
Royal Heritage Realty Ltd.
10 King Street N
Waterloo, Ontario
*Rare high-exposure commercial opportunity in Uptown Waterloo!* This 1,600 sq.ft. rectangular commercial space offers unparalleled visibility at prime locations: **King Street & erb Street** -one of Waterloo's busiest intersection with exceptional pedestrian and vehicle traffic. Ideal for retail, café, professional office, or service business Floor-to-ceiling windows at 10 King St N for excellent visibility Heavy foot traffic from nearby transit (ION LRT, bus routes) Proximity to uptown amenities, restaurants, and shops Flexible rectangular layout suitable for various uses High visibility for marketing impact Don't miss this chance to establish your business in Waterloo's most sought-after commercial district. Perfect for entrepreneurs looking for maximum exposure in a thriving urban center.Rare high-exposure commercial opportunity in Uptown Waterloo!* This 1,600 sq.ft. rectangular commercial space offers unparalleled visibility at prime locations: **King Street & erb Street** -one of Waterloo's busiest intersection with exceptional pedestrian and vehicle traffic. Ideal for retail, café, professional office, or service business Floor-to-ceiling windows at 10 King St N for excellent visibility Heavy foot traffic from nearby transit (ION LRT, bus routes) Proximity to uptown amenities, restaurants, and shops Flexible rectangular layout suitable for various uses High visibility for marketing impact Don't miss this chance to establish your business in Waterloo's most sought-after commercial district. Perfect for entrepreneurs looking for maximum exposure in a thriving urban center. (id:59911)
Homelife Landmark Realty Inc.
163 Daniel Street
Erin, Ontario
Discover this charming detached home nestled in the sought-after town of Erin, offering the perfect blend of peacefulness and convenience. Set on a spacious, fully fenced, 165 ft deep lot, this property boasts enough privacy and space for whatever adventures summer will bring! There is a detached garage as well as ample parking space for multiple vehicles, including guests - you'll never have to worry about getting a spot. Inside, you'll find a bright and inviting living space, including the main floor primary bedroom. This home also features a versatile flex space - perfect as a bedroom, home office, playroom, guest space, or hobby room - giving you flexibility to suit your lifestyle. Enjoy the ease of main floor laundry and plenty of storage throughout the home, making everyday living that much more convenient. All of this, just minutes from shops, schools, parks, and everyday essentials - close to everything you need, yet tucked away from the noise. Don't miss the opportunity to make this wonderful property yours! (id:59911)
RE/MAX Real Estate Centre Inc.
210 - 103 Roger Street
Waterloo, Ontario
Welcome To 103 Roger Street Unit 210 At Spur Line Condos! This Modern And Beautifully Maintained 1 Bedroom, 1 Bathroom Unit Is Waiting For You To Call It Home! Spacious Foyer With A Conveniently Located Coat Closet. Great Sized Kitchen With Quartz Countertops, Ceramic Backsplash And Stainless Steel Appliances Overlooks Your Open Concept Living Room Perfect For Entertaining! Large Windows And Plenty Of Natural Light. Walk Out To A Large Balcony With Unobstructed Views! Great Sized Bedroom With Double Door Closet. Full-Sized 4 Piece Bathroom. Large Laundry/Utility Room With Space For Storage. Includes One Underground Parking Space For Your Convenience. Located In A Peaceful Neighbourhood And Ideal For Students, Young Professionals, First-Time Buyers Or Investors Alike. Enjoy Urban Living With Easy Access To The Spur Line Trail, Uptown Waterloo, And Downtown Kitchener. Close To Many Major Amenities Including Schools, University Of Waterloo, Wilfrid Laurier University, Public Transit, Shops, Restaurants, Hospitals, Highways And Much More! (id:59911)
Royal LePage Signature Realty
3606 - 208 Enfield Place
Mississauga, Ontario
Beautifully One Bedroom Unit Facing Sunny Unobstructed Southwest. 36th Storey Panoramic View Of The Lake To Square One. Large Master Bedroom And Large Windows. Open Concept Kitchen And Living Room. Well Managed Building With Excellent Amenities. Steps To Square One, Miway And Go Transit, Major Highways. Just Move In! (id:59911)
Royal LePage Real Estate Services Success Team
64 Mclaughlin Avenue
Milton, Ontario
LOCATION! Freehold Open Concept bright and sunny townhouse with 9' ft ceilings (main floor) spacious room sizes, hardwood floor on main, color changeable LED lighting throw-out, Quartz Countertop, SS Appliances, backsplash, upgraded kitchen cabinets and much more. Steps away from Milton Hospital and St. Benedict Catholic School, minutes away from Public School, Parks, Shopping and transit. Large front allows to park 2 cars outside, convenient Garage access from inside, good size basement ready for your creative ideas. Don't miss this move in ready house at high demand location. (id:59911)
Right At Home Realty
Main & Upper Level - 5669 Ethan Drive
Mississauga, Ontario
Bright and beautiful semi-Detached backing to Ravine with full privacy, In high Demand area of Churchill Meadows. 4 bedrooms with 2.5 bathrooms with 9 Ft ceiling on main floor, Large family room with Gas fireplace. Upgraded kitchen with Electrolux s/s appliances, hardwood stairs with iron pickets and oak hardwood floors. many upgrades to list. minutes from Hwy 403/407, schools, shopping and parks (id:59911)
Right At Home Realty
4165 Independence Avenue
Mississauga, Ontario
Stunning detached home on a large corner lot!! High Demand Area Of Central Mississauga. Mins To Square 1, Hwy 403, Community Centre, Express Bus To Airport, Public Transit, French/Public/Separate Schools, Parks. Just under 2000 sqft this 3 bedroom 3 bath features wood flooring throughout. Functional Layout with large living and family room perfect for entertaining. Spacious kitchen looking over large sun room with access to the backyard. 3 Spacious bedrooms with 2 full baths upstairs. (id:59911)
Cityview Realty Inc.
1567 Denison Place
Milton, Ontario
Welcome to this exceptional freehold 3-storey townhome located in the sought-after Bowes community. This modern and stylish CARPET FREE home that offers a perfect combination of sophistication and functionality. Sitting on a 21 x 44.09 ft lot, the property features 3 generously sized bedrooms, 2.5 bathrooms, and sleek, upgraded finishes throughout. Step into a spacious great room with contemporary hardwood flooring and pot lights that enhance the open and airy layout. The chef-inspired kitchen boasts quartz countertops, high-end stainless steel appliances, and a grand design ideal for entertaining. The adjacent dining area provides seamless access to a large terrace-perfect for relaxing or hosting guests. Upstairs, the third level offers a serene primary retreat complete with a 3-piece ensuite, walk-in closet, and private terrace for added peace and privacy. Two additional well-appointed bedrooms with closer mirror doors, another 3-piece bathroom, and cathedral ceilings complete the upper level. All bathrooms feature upgraded vanities and premium countertops. Additional highlights include a built-in garage with extra storage and a private driveway for a total of 2 parking spaces, central air conditioning, gas heating. (id:59911)
RE/MAX Twin City Realty Inc.
801 - 215 Sherway Gardens Road
Toronto, Ontario
Great opportunity to live at The One Sherway Condominiums! This bright and airy 1-bedroom + den unit is situated in Tower 3 and boasts an open-concept layout with floor-to-ceiling windows, hardwood flooring, and a generous, combined living and dining area. The large kitchen features stainless steel appliances, granite countertops, and a convenient breakfast bar! The versatile den can serve as a home office or a second bedroom. Beautiful South West views from balcony and bedroom. Ensuite laundry! 1-parking spot included! Recent renovations and upgrades include: painted walls, ceiling, trims, baseboards and doors. Installed new dimmable Led light fixtures in living room, kitchen and den. New laminate floors in primary bedroom. Upgraded bathroom caulking, grouting, new showerhead and rod. Upgraded kitchen plumbing under sink and sink drains. Deep cleaning (All appliances, cupboards, washer/dryer and flooring). This high demand condo building offers resort-style amenities: indoor pool, steam room, hot tub, fully equipped gym, billiards room, party room, guest suites, ample visitor parking, and 24-hour concierge! Ideal location includes steps to Sherway Gardens shopping mall, walk to hospital/medical centres, multiple TTC bus routes, short commute to GO train, downtown, airport, and all major highways! (id:59911)
Exp Realty
200 Belgravia Avenue
Toronto, Ontario
$1295,000. Supersized Style & Space in a Smart, Renovated Bungalow! Prepare to be surprised! This rare, fully renovated 3 + 1 bedroom corner bungalow packs a jaw-dropping amount of space and flexibility into its sleek, stylish design. Over 2300 sq. ft. of living space on both floors. The bright, main floor has an airy effortless flow, with 3bedrooms, one 4 pc. bathroom, an open-concept living/dining area & fabulous modern kitchen with Quartz countertops, marble backsplash & stainless steel appliances- all designed for easy, modern living. A flexible floor plan offers options for a home office, gym, den, you decide! With wide plank hardwood floors, ample storage & stunning finishes- this small home packs a huge punch! The spacious finished lower level with separate entrance is perfect for an in-law suite or income potential, including a spacious 4th bedroom or recreation room, large office area, kitchen with dining area, & 3 pc. bath. Windows are above grade. The 25 x 110 corner north lot provides added privacy with an oversized fenced backyard perfect for entertaining, gardening, or relaxing. Detached 1 car garage with side door entrance to back yard & double private drive for 2 cars. This is an ideal turn-key home for young families starting out, or a great condo alternative for downsizers looking to right-size. Prime location in one of midtown Toronto's most popular and convenient neighbourhoods- steps from Eglinton West subway, new Cross Town LRT, Kay Gardner beltline trail, charming shops and restaurants, 401/Allen Expressway & Yorkdale Mall. Don't be fooled by its footprint- this home lives large! (id:59911)
Royal LePage/j & D Division
1031 Marley Crescent
Burlington, Ontario
A Place for Every Chapter: Your Ideal Family Home Awaits! This remarkable home offers a slice of perfection for diverse family needs and lifestyles. Whether you're an extended family of four to eight members, seeking comfortable living arrangements with in-laws, or a newlywed couple ready to grow, this residence offers the space and flexibility you desire. For professionals, the convenience of a dedicated home office space, allowing you to save on rent and reclaim valuable time. Education is paramount, and this home delivers. Walking distance to both public and Catholic schools ensuring access to an excellent education system. Daily errands are a breeze with Fortinos and Walmart groceries just a short stroll away. For larger shopping trips, IKEA and Mapleview Shopping Centre are easily accessible putting all your retail needs within reach. Culinary adventures await with easy access to a vibrant selection of eateries, cafes, and bistros, ranging from quick bites to exquisite fine dining experiences. The expansive rear yard presents a wonderful opportunity to create a dream playground for your children, allowing them to joyfully explore while you effortlessly keep a watchful eye. Five-minute drive brings you to Burlingtons charming water front "Historic Downtown," award-winning restaurants and unique shops perfect for an evening out or a leisurely afternoon. Peace of mind with Joseph Brant Hospital conveniently located just a five-minute drive away, a crucial amenity we hope you'll never need but provides immense reassurance. Easy access to major highways like the QEW and 403 connecting you effortlessly to the wider region. This home is truly versatile, ideal for families even without a car, those with children who can safely bike around the welcoming LaSalle community and growing families seeking safe streets for peaceful strolls with babies in strollers. All the amenities your family desires are truly right at your fingertips in this exceptional Burlington home. (id:59911)
Realty Executives Plus Ltd
71 Vanier Drive Unit# 105
Kitchener, Ontario
Welcome to 71 Vanier Dr, the perfect opportunity for first time buyers or downsizing seniors. This inviting 2-bedroom, 2-bathroom apartment blends modern living with a stylish white and wood design throughout. Situated on the ground level, it offers easy, stair-free access and the added benefit of an additional entrance from the private, ground-level patio. The open-concept kitchen flows seamlessly into the dining area and spacious living room, making it perfect for entertaining. The primary bedroom features custom-built storage with a Murphy bed, complemented by a beautifully updated ensuite. Guests will appreciate their own full, renovated bathroom for added privacy. Conveniently located near all essential amenities, schools, and transit options, this home is just minutes away from Highway 7/8. Enjoy a quick commute to nearby attractions like a golf course and the Chicopee Ski & Summer Resort, offering year-round recreation. All utilities are included in a condo fee. (id:59911)
Red And White Realty Inc.
5 Donlamont Circle
Brampton, Ontario
Calling All A+++ Tenants. Bright and spacious corner unit townhouse sitting on a premium lot offering a rare 3 car driveway with NO sidewalk obstruction and a Gorgeous wrap- around porch. The home offers a beautiful open concept layout with tons of natural lighting exposure to the whole house and a fully fenced backyard. Great Room Open To Eat-In Kitchen, huge center Island With Breakfast Bar & S/S Appliances. 3 Gracious Size Bedrms On 2nd Level, Primary Bed With W/I Closet & 5Pc Ensuite. Oak Staircase, 2nd Flr Laundry, California Shutters Thru-out. (id:59911)
RE/MAX Experts
42-43 - 5100 South Service Road
Burlington, Ontario
Spacious Industrial Condo With Office And Warehouse. 6180 Sqft Total Space. 3418 Sq Ft Warehouse Space. Over 2500 Sqft Of Office Space Spanning 2 Floors. Versatile Bc1 Zoning. 3-phase, 400 amp., 600 volt service! Four Designated Parking Spots With Plenty Of Additional Plaza Parking Spaces in front. Two Drive-In Doors. Easy Access To Hwy QEW/403/407. (id:59911)
Royal LePage Real Estate Services Success Team
580 Arbor Road
Mississauga, Ontario
Attention!!! A Charming home on a 50 x 150 ft Lot** | Backing onto Dellwood Park **| Steps to Cawthra Park Secondary** |Walk to Carmen Corbasson Community Centre** Move-in Ready + Full Basement apartment** | Nestled in the sought-after Mineola East neighborhood, this sun-filled raised-bungalow sits on a rare 50 x 150 foot lot the perfect size for families, developers, or investors looking for an incredible opportunity in one of Mississaugas most desirable areas**| 3+1 Bedrooms* 2 Full Bathrooms* (Main Recently Renovated) + A 2PC bathroom with Soaking Tub*|This beautifully maintained home blends comfort and functionality with thoughtful upgrades including: newer furnace & A/C, newer windows, and gleaming hardwood floors throughout*| The spacious sunlit main floor offers 3 large bedrooms, full bathroom, large eat-in kitchen with stainless steel Appliances, stone countertop. tons of cabinet storage**, The huge Living /dinning room is a warm and inviting living space with a huge bay-window*, perfect for families of all sizes**| The finished basement apartment features a full kitchen, bedroom, 2 bathrooms, and recreation room*, ideal for extended family or as an income-generating rental unit**| Your will Enjoy peace and privacy with a large backyard that backs onto scenic Dellwood Park. Whether youre hosting summer BBQs or relaxing with nature, this tranquil green space is the perfect retreat* | Unbeatable Location*: Steps to Lake Ontario, Port Credit, and vibrant Lakeshore shops & dining. Walk to top-rated schools, parks, trails, and community centres* Easy access to QEW, GO Train Station, and major transit routes|| **Builder/Investor Alert**: Situated on a partially redeveloped street, this lot holds tremendous potential for future development in an area already buzzing with high-end new builds**this Mineola gem is a rare find. Whether you're a growing family, savvy investor, or developer with a vision, dont miss your chance to own a piece of this exceptional community (id:59911)
Ignite Star Realty Inc.
3143 William Rose Way
Oakville, Ontario
Stunning Luxury Residence on a Premium 47 Ft Corner Lot! This 3,126 sq.ft. home (as per MPAC) is a true showpiece. * Just 7 years old with a timeless stone exterior and outstanding curb appeal. * Located in a prestigious, family-friendly neighborhood, this property offers both luxury and convenience. Key Features: Soaring 10 ft ceilings on the main floor and 9 ft on the second floor and basement * 5 spacious bedrooms + 4 ensuite bathrooms upstairs | Main floor powder room for guests | Gourmet open-concept kitchen with extended cabinetry, granite countertops and backsplash * Expansive family room with a cozy gas fireplace, perfect for entertaining. * Premium corner lot (47 ft frontage) with abundant natural light and additional privacy. * Recent Upgrades: Brand new hardwood flooring on second floor (2025) | Fresh professional paint throughout (2025) | Upgraded central A/C (2023) Unbeatable Location: Top-rated schools within walking distance | Minutes to parks, scenic trails, and community centers | Quick access to Hwy 401/407 & GO Station for commuters | Close to grocery stores, shopping plazas, and restaurants * Features include a lawn sprinkler system, fresh air ventilation, and a built-in central vacuum system (id:59911)
Highland Realty
20 Hickory Ridge Court
Brampton, Ontario
This Gorgeous Residence is One of the Largest Model Homes Built Featuring Over 4715 SF ABOVE GRADE, w/ 5 BEDS, 5 BATHS, All Major Principal Rooms, 3 CAR GARAGE w/ Ample Parking on PREMIUM PIE Shape Lot 139' Wide in Rear Yard x 166' Dp on one of the most DESIRED QUIET COURTS in Credit Valley. Greeted by Beautiful Brick/Stucco & Stone Elevation w/ a Rotunda Tower Design. Walk in to Grand Foyer w/ Stunning Stain Oak Circular Staircase Feature + T/O Find Elegant Finishes from Floors & Fixtures, High 10FT Ceilings, 8ft Doors, Coffered Ceilings, Modern Millwork w/Beautiful Large Baseboards/Casings, Trimmed Archways, Granite Tops, SS BuiltIn Appl, Grand Windows, Glass Showers, Large Spacious Rms T/O & More. MAIN FLOOR Delivers All Major Principal Rms w/Gorgeous Round Turret Den, Formal Office & Dining Rm, LARGE Gourmet Kitchen w/ Servery & W/I Pantry, Breakfast, Living Rm, Laundry Rm & Bath. KITCHEN Feats Large Island, Beautiful BuiltIn SS Appls, Granite Tops, Floor-Ceiling Cabinets, Tons of Cabinet Space w/ W/O to Large Backyard & Own Servery & W/I Pantry All Connected to Breakfast & Living Rm + Grand Living Rm O/L Backyard w/Limestone Mantel Fireplace & Bonus Main Fl Laundry & Mud Room. The SECOND FLR Delivers 9FT Ceilings, Huge Rooms, Primary Bedroom Retreat w/ O/L Backyard, w/ Massive W/I Closet, 5Pc Ensuite w/ Free Standing Tub, Glass Enclosed Shower & Make up Counter + 4 Other Large Bedrooms Each w/ Own W/I Closets & Minimum 3 Pc Ensuite Bath Privileges. The BASEMENT delivers 9FT Ceilings & Grand Open Space Layout w/ over 2000 SF, Large Windows & Grade Finish Allows to Easily Insert a Walk-up Feature to the Oversized Private Backyard. Ideal Home for the Large or Multi Family Looking for Grandeur & Luxury Home & Space in Prime Upscale Family Friendly Neighbourhood. Next to Beautiful Conservation Areas, Eldorado Park & Lionhead Golf Club, Scenic Trails, Top Schools & Mins to Major Shops, Dining, Rec Centres, Easy Access to Major Hwys. Truly A Home to See & Appreciate. (id:59911)
Sam Mcdadi Real Estate Inc.
393 Claremont Crescent
Oakville, Ontario
Stunning Luxury Residence on a Quiet, Tree-Lined Crescent! This exceptional family home offers 5,000+ sq. ft. of TLS on a premium 247 deep lot backing onto a greenbelt. Boasting grand scale, upscale design, & sophisticated elegance, this home features 6 beds, 5 baths, & stylish upgrades throughout. Curb appeal is enhanced w/updated stone/brickwork, covered front porch, & stone walkway. Highlights: tray/coffered ceilings in principle rooms; hardwood floors; porcelain & marble tiles; tray & coffered ceilings; pot lights; & extensive millwork enhance the homes luxurious ambiance. Home was reimagined & meticulously remodeled in 2009, adding a redesigned staircase, expanded kitchen, breakfast area, great room, primary suite, & fully finished basement (2016). Main level showcases: an open concept chefs kitchen w/granite counters, island w/prep sink, servery w/wine fridge, walk-in pantry, & premium SS appliances, spacious breakfast area w/walk-out, & great room w/gas fireplace overlooking the private rear oasis; a formal dining room w/coffered ceiling; a private office; elegant powder room; & large laundry/mudroom with laundry chute, garage access & side entry. Upper level offers: a sunlit landing w/skylight, hardwood floors, & five beds including: a serene primary suite w/ tray ceiling, custom walk-in closet w/laundry chute, & spa-like 5-piece ensuite w/heated floors, freestanding tub, & oversized glass shower; bed 2 w/an ensuite; beds 3, 4 & 5 share the 5-piece main bath. Lower level features: a large 6th bed; expansive recreation room w/projector/screen w/built-in sound theatre zone; games zone; a stylish 3-piece bath; & a spacious utility/storage room. Outside, enjoy the pro-landscaped rear retreat w/a large concrete patio ideal for lounging & alfresco dining, a gazebo & above ground garden irrigation. Southeast Oakville location near desired schools, trails, local transit/GO station, lake, harbour, shops, restaurants & the charm of the community lifestyle. (id:59911)
RE/MAX Aboutowne Realty Corp.
23 Marshall Street
Waterloo, Ontario
This property offers 5 bedrooms and 2 bathrooms, making it an excellent choice for both investors and end-users. Located right next to Wilfrid Laurier University, it boasts exceptional rental potential—with annual rental income exceeding $35,000. It is also conveniently situated near public transit routes that provide easy access to the University of Waterloo and Conestoga College. The zoning allows for additional future possibilities, adding further value. The home has been recently renovated and is move-in ready, featuring brand-new waterproof flooring throughout. Key updates include a new roof (2015), a tankless water heater and water softener (both 2011), a furnace (2011), and a keyless entry system for added convenience and security. (id:59911)
Solid State Realty Inc.
2232 Queensway Street
Burlington, Ontario
Charming 1.5-Story Home with Pool -Summer is almost here, have your own backyard retreat! A Rare Find in a Growing Burlington Community! This well-maintained 1.5-story home is situated on a quiet cul-de-sac and offers a fantastic opportunity for homeowners, investors, and developers alike. Property Highlights: 3 Bedrooms (or 2 + Den) & 4-Piece Bath – Versatile layout to fit your needs. Hardwood & Ceramic Flooring – Classic finishes throughout. Finished Basement with Gas Fireplace – Perfect for a cozy family room or entertainment space. Private Backyard Oasis – Featuring a swimming pool, pool shed, and a spacious yard. Oversized Detached Single-Car Garage – Plus parking for 5 cars—a great bonus! Modern Kitchen – Equipped with stainless steel appliances. Prime Location – Close to highway access, shopping, and all amenities. Redevelopment Potential – Located in a designated redevelopment area, making it an excellent investment opportunity for future growth. Endless Possibilities – Move-In, Renovate, or Redevelop! Whether you're looking for a beautiful home, rental investment, or future development project, this property is a must-see. Schedule a Viewing Today! (id:59911)
Sutton Group Realty Systems
F4 - 888 Dundas Street E
Mississauga, Ontario
Established Busy Sushi & Korean Restaurant In Famous Chinese Dragon Mall In Mississauga. Next to Anchor Al Premium Supermarket. Approximately $50,000 Monthly Sales. Rent $5419.47/Tmi Included. Good Profit. Fully Equipped With Exhaust Hood System and Kitchen Equipment. Open 7 Days 11 Am Till 9 Pm. Please book visit with Listing Agent. Foodcourt hosts popular restaurants and bubble tea shop that draws good crowds. (id:59911)
Royal LePage Real Estate Services Success Team

