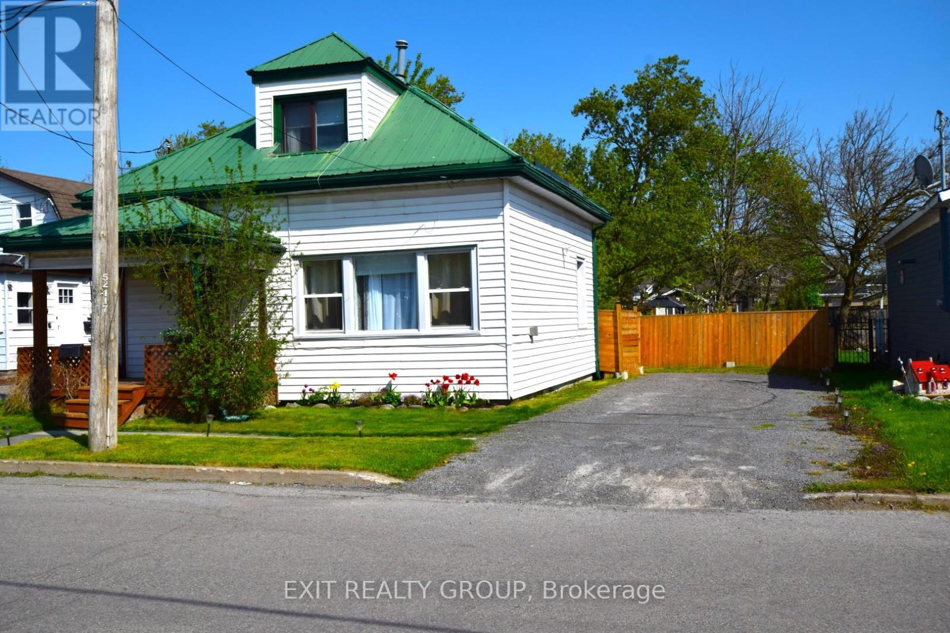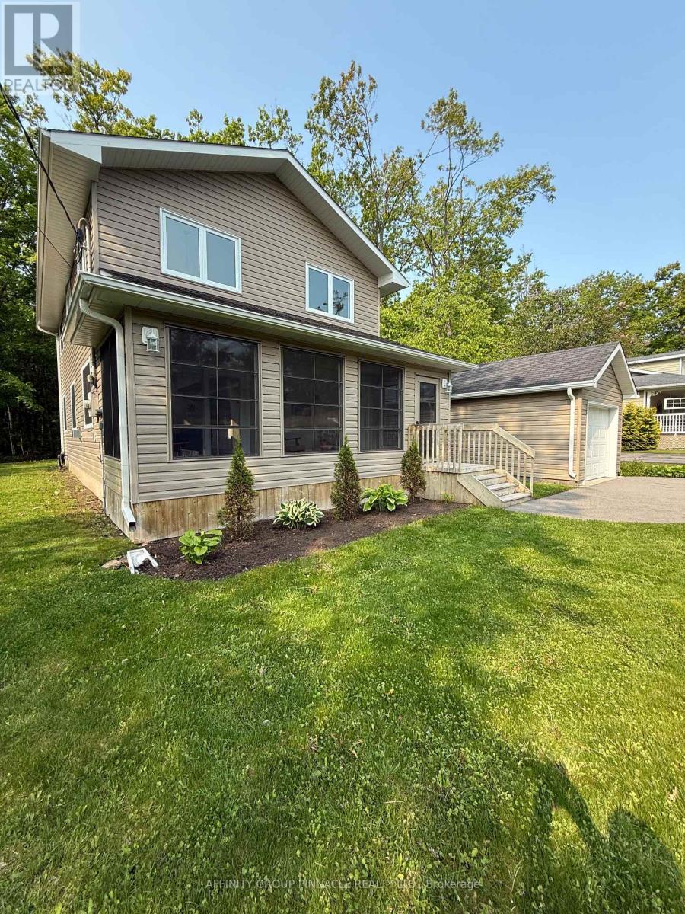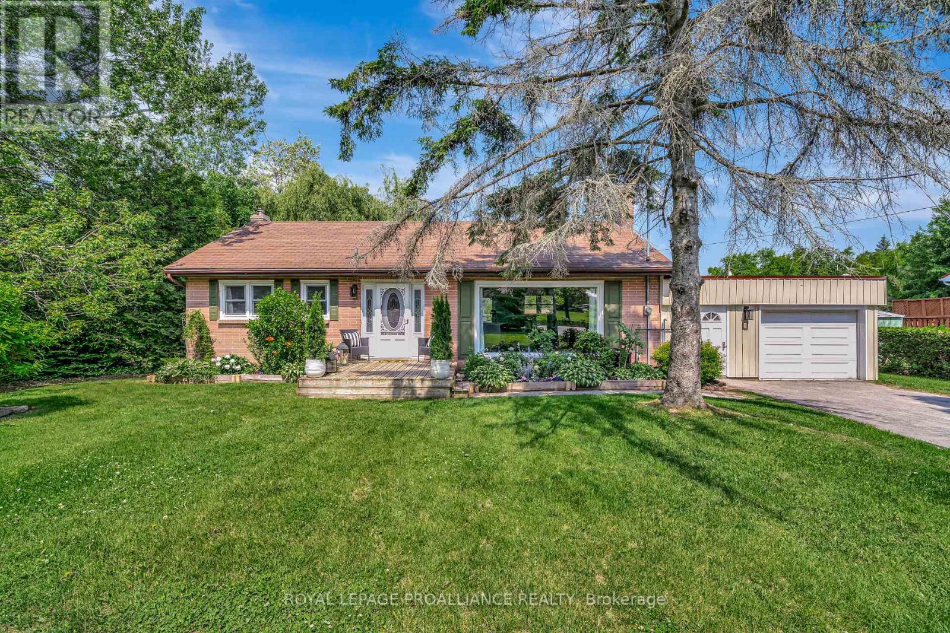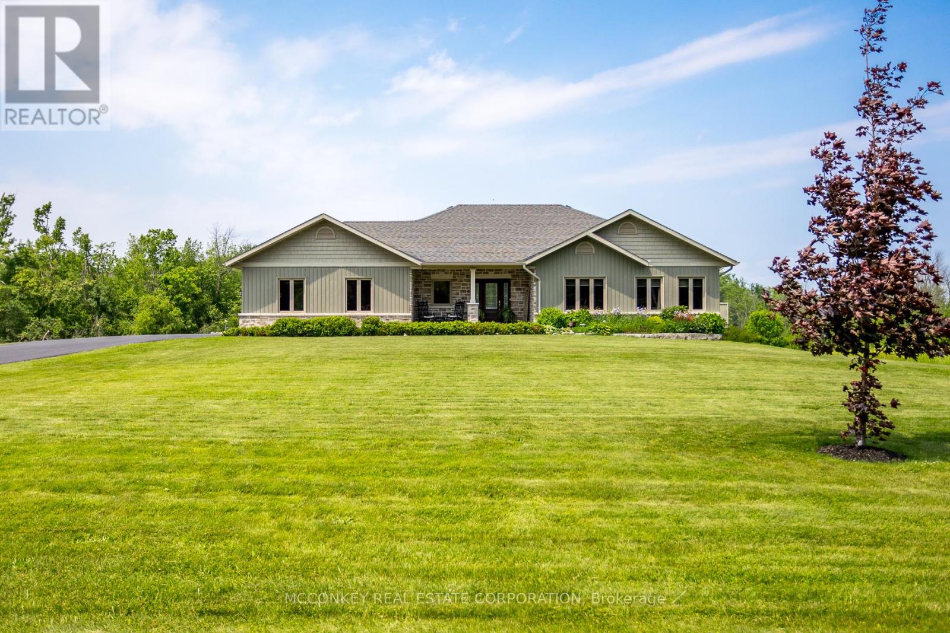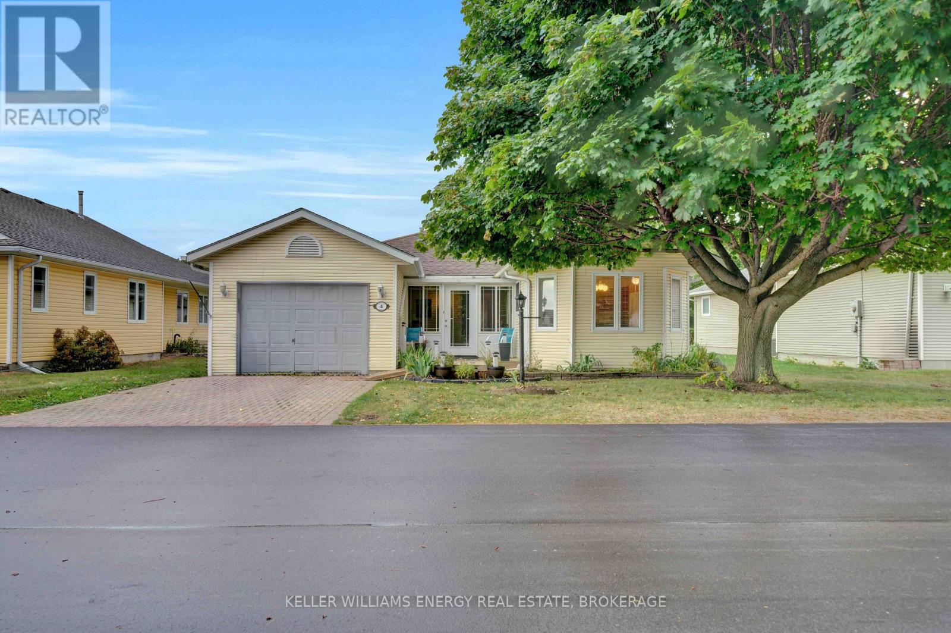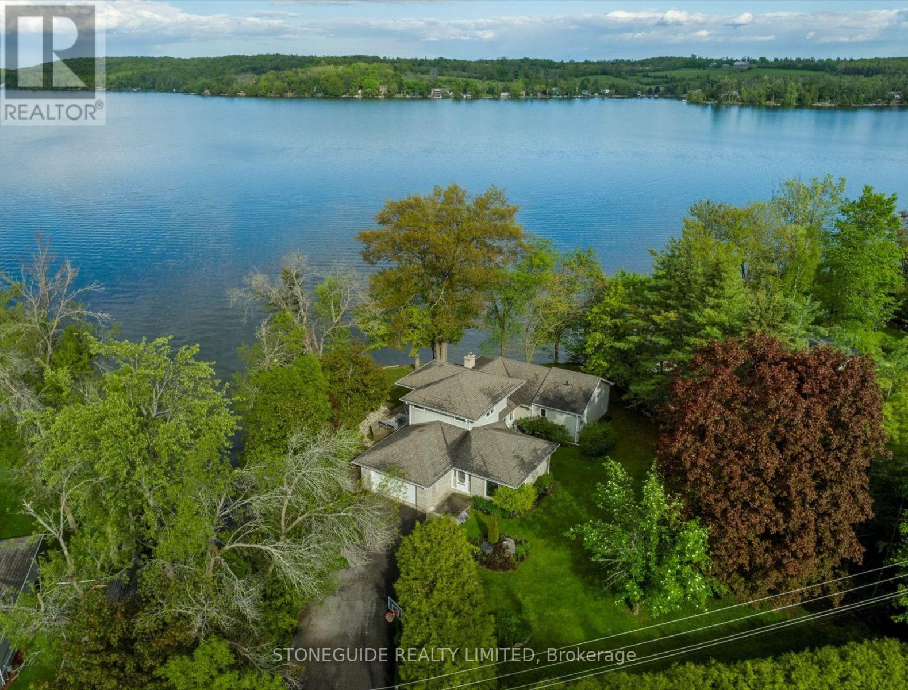17 Meyers Street
Quinte West, Ontario
Beautifully Upgraded Property in a Quiet, Private Setting. This extensively upgraded home features a central HVAC system with dual-zone smart control, ensuring personalized comfort throughout. The modern stand-up shower is finished with elegant ceramic tile, and the property includes a Toronto Special Edition hot tub - perfect for relaxing in your peaceful, tree-lined backyard that offers excellent privacy thanks to mature trees and full fencing. Located just a 5-minute walk to downtown Trenton and a 5-minute drive to CFB Trenton, this home offers exceptional convenience. It's also close to Highway 401 and all local amenities, making it ideal for commuters and families alike. Additional features include a tankless water heater for endless hot water, energy-efficient systems, and access to a nearby boat launch and waterfront. The neighborhood is very quiet and family-friendly, offering the perfect blend of comfort, privacy, and location. (id:59911)
Exit Realty Group
575 Golf Course Road
Douro-Dummer, Ontario
WELCOME TO YOUR DREAM RETREAT! This stunning custom log home is nestled on nearly 6 acres of serene woodland, just steps from McCracken's Landing Marina and the shimmering shores of Stoney Lake. Designed for nature lovers and those seeking a peaceful, country lifestyle, this breathtaking raised bungalow offers over 4,000 sq. ft. of beautifully finished living space. From the moment you arrive, the charm is undeniable. A large front porch welcomes you into a grand entryway, setting the tone for what lies within. The heart of the home is a warm & inviting living room featuring a spectacular floor to ceiling stone, wood-burning f/p, gleaming hardwood floors, & a large picture window framing tranquil forest views where deer sightings are common. Overlooking this space is a generous loft, perfect as a home office, artists studio, or reading nook. The spacious, sunlit eat-in kitchen is ideal for family gatherings, complemented by a formal dining room for special occasions. With five large bedrooms, this home has room for everyone. Primary suite offers a walk-in closet & a private 3-piece ensuite. 4 pc. main bath, m/f laundry. Separate mudroom with access to the BBQ on the back deck. Downstairs, the walkout lower level provides even more living space with a cozy family rm boasting a second wood-burning fireplace, games area, bar, additional large bedrooms, a 3-pcbath, ample storage & a screened in hot tub room. Step outside to experience true country living: a detached double garage, AG pool with wrap-around deck & backyard sauna. A charming outbuilding makes a perfect planting shed, playhouse, hobby space or use for extra storage. The beautifully landscaped grounds are a bird watchers paradise, with trails and wildlife all around. Metal roof! Propane furnace. This one-owner home offers more than comfort it offers a lifestyle. Don't miss this rare opportunity to live in harmony with nature, minutes from the lake. This is a pre-inspected home! You deserve to live here! (id:59911)
Bowes & Cocks Limited
34 Pleasant View Drive
Kawartha Lakes, Ontario
Built in 2010 this 4 season home/cottage is just steps from Sturgeon Lake and has its own private dock great for swimming, and a small boat or canoe. The home offers 3 bedrooms, and 2 bathrooms. The open concept living with vaulted ceilings that offer tons of natural light to fill the entire house. The main floor master bedroom located at the rear of the house is lovely and quiet with a view of a neighbouring wooded lot. The propane stone fireplace creates a cozy ambiance, and the fully screened front porch is perfect for enjoying summer evenings. A single detached garage allows for great storage for all the toys and an adorable bunkie with bunks for the kids is great fun for all ages. Septic installed in 2010. Furnace, hot water tank approx 1yr old, and dish washer approximately 2 years old. This home and property has been well maintained and is sure to impress. Located in the friendly community of Hickory Beach with a mix of seasonal and year round residents. 1 hour to Durham region, 2 hours to Downtown Toronto! Make this property your home or summer retreat and take a look today!! (id:59911)
Affinity Group Pinnacle Realty Ltd.
200 - 5248 King Road
Hamilton Township, Ontario
PREMIUM RICE LAKE WATERFRONT: Located in the sought after village of Gores Landing, an incredible ownership opportunity awaits! This rare property offers 123 feets of clean shoreline with a gentle slope, framed by towering oak trees for a private and tranquil setting. The primary winterized home offers 4 season living with 2 bedrooms and 1 bath, and has been renovated in a contemporary open concept with a new kitchen, new bath, and new flooring. An efficient heat pump for heating and air conditioning provides year round comfort. Sliding glass doors take you to the spacious deck and an outstanding view of the lake with sunsets 12 months a year. A generous lawn offers space for recreation and privacy from the second cottage featuring 2 bedrooms, and a 2 piece bath with a compostable toilet, and a full kitchen. A third outbuilding is a 2 level structure with a utility/storage area on the bottom, and versatile space on the top with expansive windows and an incredible view, could easily be adapted for additional living space. The new dock ($15,000) constructed of western red cedar and an aluminum base offers exceptional recreational space. For a primary residence with room for family and guests, or investment opportunity, this location is hard to beat! (id:59911)
RE/MAX Rouge River Realty Ltd.
1105 Connaught Drive
Selwyn, Ontario
Welcome to 1105 Connaught Drive! This stunning lakefront property is located on a dead end, year round paved road in Ennismore just 15 minutes North of Peterborough. As you pull into the circular paved driveway you will instantly be impressed by the extensive armor stone landscaping accented by stunning gardens that surround this home, plus a maintenance free steel roof. A covered entry with flag stone patio welcomes you at the front door. Inside this 2+2 bedroom, 2 bath home you will appreciate the beautiful kitchen with granite counter tops and updated cabinets. Large living room features cathedral ceilings and stunning lake views plus a walk out to the large 32x12 deck with aluminum railings, perfect for entertaining. The Lower level boasts 2 bedrooms/1 bathroom and a large rec room with a walk out to the lake. As you head on down to the water its hard to miss the attention to the detail in the stunning armor stone shoreline that runs the entire length of the property. Fancy a game of horseshoes by the lake? Maybe a camp fire with family and friends? Not a problem when you have your very own horseshoe pit and flag stone fire pit area. But wait there's more! Not only does this home have a fully finished 27x27 attached heated garage, it also has a detached 30x30 garage! This stunning building is a spectacle in itself. Featuring 3 levels of functionality. Lower level offers ample storage for all the toys you can think of. Main level is heated and finished with a waterproof epoxy floor, the perfect space for the DIYer. And finally the cherry on the top, a fully finished loft with heat/air-conditioning plus panoramic views of the lake and farmland behind. Its the perfect space for hosting the big game or maybe some yoga while taking in a beautiful sunrise. This property has so much more to offer! Book your showing today and start making memories at the lake. All the amenities you could need are all within a 10-15 minute drive. 1 hour to GTA. (id:59911)
RE/MAX Hallmark Eastern Realty
730 The Glen Road
Kawartha Lakes, Ontario
Nestled on a picturesque acre ravine lot with scenic views of trees and fields, this immaculate 3-bedroom, 2-story home in Woodville awaits. The interior boasts a practical layout. The main floor welcomes you with a spacious foyer, leading to separate living and dining rooms. The kitchen, overlooking the backyard and featuring a walkout to the back deck, is conveniently located near a powder room and laundry area off the side entrance. Upstairs, the generous primary suite includes an attached room ideal for a nursery, expansive closet, or future ensuite. Two additional spacious bedrooms provide ample space for a family. The lower level offers a man-door walkout, storage, and a cozy finished area perfect for a recreation room. Outside, the property is enhanced by a durable steel roof and a mobility ramp. Opportunities to own a property like this are rare! (id:59911)
Affinity Group Pinnacle Realty Ltd.
6 Bayside Drive
Quinte West, Ontario
Great Location! Welcome to 6 Bayside Drive, Roseland Acres. This beautiful bungalow situated in the friendly community of Carrying Place. Easy access to the 401 and steps away from the Bay of Quinte. Located on the cusp of Prince Edward County known for its wineries, breweries, beaches, cycling, hiking, fine dining, shopping and so much more. This home offers open concept living with cathedral ceilings, ample pot lights, an abundance of windows for its natural lighting and freshly painted throughout. Newly renovated farmhouse kitchen with neutral backsplash, stainless appliances including gas stove, bar fridge, coffee bar, large centre island with Quartz counter. Convenient patio door welcomes you onto an expansive deck great for entertaining, including a covered a gazebo. Enjoy your lovely well treed private backyard oasis. Living room with a floor to ceiling window and an adorable accent fireplace mantle. Three good sized bedrooms renovated three-piece bath. Inside access to oversized 1 car garage with workbench and two man doors. Pleasing new hardwood stairs and railing to lower level leading to the generous sized family room with a cozy gas fireplace. Ample room for games area. Den, two-piece bath, laundry and storage area. This property features a paved double driveway accommodating six parking spaces, central air, forced air gas furnace, approximately 100x 150 ft picturesque lot, popular and peaceful this property wont last long. (id:59911)
Royal LePage Proalliance Realty
124 Almeara Drive
Otonabee-South Monaghan, Ontario
Sparkling diamond waterfront bungalow on the Otonabee River! Situated in approx 2 acres on prestigious Almeara Drive, minutes to Peterborough, ideal location for commuting to GTA. Exceptional privacy with no neighbours to the West and a vacant lot to the East. Quality custom built ICF construction, ground source heating & cooling system means energy efficiency in your 12-year-old home offers serene river views from both the main floor and the Walk-Out basement!! Water enthusiasts will enjoy direct, lock-free boating access to Rice Lake & a short journey to Little Lake in Peterborough. Includes a private dock finished with durable composite boards for low-maintenance waterfront enjoyment. Thoughtfully designed for comfort and accessibility, the home features wide hallways & doorways, no-step shower entry on the main floor bath with Roman soaker tub. The spacious kitchen boasts Cambria quartz countertops, a huge central island and opens to a warm, light-filled living space with hardwood floors. Features an oversized two-car garage. Located in a family-friendly neighbourhood with other fine homes. A rare opportunity to enjoy waterfront living just minutes from Peterborough. (id:59911)
Mcconkey Real Estate Corporation
610 Clancy Crescent
Peterborough West, Ontario
Perfect for First- Time Buyers or Savvy Investors! This charming raised bungalow in Peterborough's desirable West End offers a blend of comfort, convenience, and potential. The bright, open-concept main floor is ideal for modern living and entertaining, while beautifully landscaped, fully fenced backyard with a deck provides a private space for outdoor enjoyment. The lower level offers excellent in-law suite potential, adding flexibility and long-term value. Located just steps from a local park with a splash pad, Sir Sanford Fleming College, the Peterborough Sport & Wellness Centre, and with easy access to Highway 115, this home is perfectly situated for commuters, students, and families alike. Don't miss this fantastic opportunity to enter a sought-after neighbourhood or expand your investment portfolio! (id:59911)
Century 21 United Realty Inc.
4 Heritage Drive
Prince Edward County, Ontario
*Priced to Sell!* Welcome to the sought-after adult retirement community of Wellington on the Lake. This spacious 2-bed, 2-bath home, spanning over 1,400 sq. ft., offers comfort, is fully accessible, and the perfect setting for a relaxed lifestyle in the heart of Prince Edward County. Here are five reasons why you'll love this home: ONE: Spacious and Open Design: The large open kitchen, with a center island and plenty of counter space, makes meal preparation a breeze. The generous dining room is perfect for entertaining family and friends. TWO: Comfortable Living Areas: The cozy living room features a natural gas fireplace, providing warmth and ambiance during cooler months. Patio doors lead out to a spacious backyard deck perfect for relaxing and enjoying outdoor activities. THREE: Accessible Living: This home is fully wheelchair accessible. It includes front and back ramps, wide doorways, and a low-step entry shower in the primary bedroom ensuite bath. The second bedroom also has a convenient semi-ensuite bathroom, offering comfort and accessibility throughout. FOUR: Community Amenities: Living in Wellington on the Lake means access to an abundance of recreational activities. Enjoy the Rec Centre, swimming pool, tennis court, lawn bowling, and even a woodworking shop. Plus, a 9-hole golf course and driving range just steps from your door. FIVE: Prime Location: Nestled in the charming waterfront village of Wellington, this home is close to fantastic dining, boutique shopping, and the famous local farmers market. Whether you want to explore the nearby wineries or relax by the lake, you're in the perfect place to enjoy the best of Prince Edward County. This well laid out and accessible home is awaiting your finishing touches and is priced to sell so you can begin your fulfilling and active retirement lifestyle. Don't miss your chance to make Wellington on the Lake your next chapter to Call the County Home! (id:59911)
Keller Williams Energy Real Estate
409 Gifford Drive
Selwyn, Ontario
This spectacular lakeside home on Chemong Lake offers 270 feet of frontage (not including the canal) and a sense of unparalleled privacy. Spanning 2,560 square feet, this custom- designed home showcases breathtaking lake views from all principal rooms. The unique 2+2 bedroom layout provides flexibility, with a lakeside primary suite featuring a walk-in closet and a 4-piece cheater ensuite on the main floor. The spacious living room, with newer floors, freshly painted throughout, gas fireplace, and access to a 3-season sunroom, is perfect for relaxation or entertaining while enjoying commanding views of the lake. The recently updated kitchen boasts granite countertops, stainless steel appliances, and a modern design. Upstairs, the private second level includes two large bedrooms and a full bathroom, making it ideal for guests or older children. Additional highlights include main floor laundry and a perfect blend of charm and functionality, making this an ideal retreat or year-round residence. (id:59911)
Stoneguide Realty Limited
385 Ridge Road
Stirling-Rawdon, Ontario
Welcome Home to 385 Ridge Road, where a tree-lined circular drive sets the tone for this exceptional, just over 4 acres, property. Once inside, you are greeted by a bright foyer with ceramic tile and hardwood flooring that flows throughout. A cozy sitting area nearby that could also make for an excellent home office space. The true open-concept living, dining, and kitchen area boasts vaulted ceilings and a seamless flow, ideal for entertaining. The kitchen is a chef's dream, generous counter space, ample cabinets, and stainless steel appliances (stove is propane) & complete with a large island with built-in beverage fridge & wine cooler. The expansive primary bedroom features hardwood floors, dual walk-in closets, and a walkout to the deck. Indulge in the luxurious five-piece ensuite with a soaker tub and a glass-and-ceramic spa-like shower. Two additional bedrooms on the main floor share an adjoining five-piece bath that includes each of their walk-in closets. Continuing on the Main floor you will find a combined laundry/mudroom and a two-piece powder room that add practicality to the layout. The unspoiled basement waits for your creativity to make it whatever you want! Right now, the Family Gym is set up. To start, you could take the Woodstove and create your new Rec Room around it, or an amazing In-Law Suite. Back on the Main floor you can step outside through the patio doors to a covered deck, perfect for relaxing while overlooking the picturesque tree-lined acreage and fire pit. Don't forget the spacious double car garage that offers room for a workshop and convenient access to both the main floor and basement. Small barn: 26'x17', half is open and the other half is closed with a Loft above for storage and a Lean To: 10'x17' for all your ATV "Toys". All this makes for a perfect blend of comfort, style, and function. (id:59911)
Ekort Realty Ltd.
