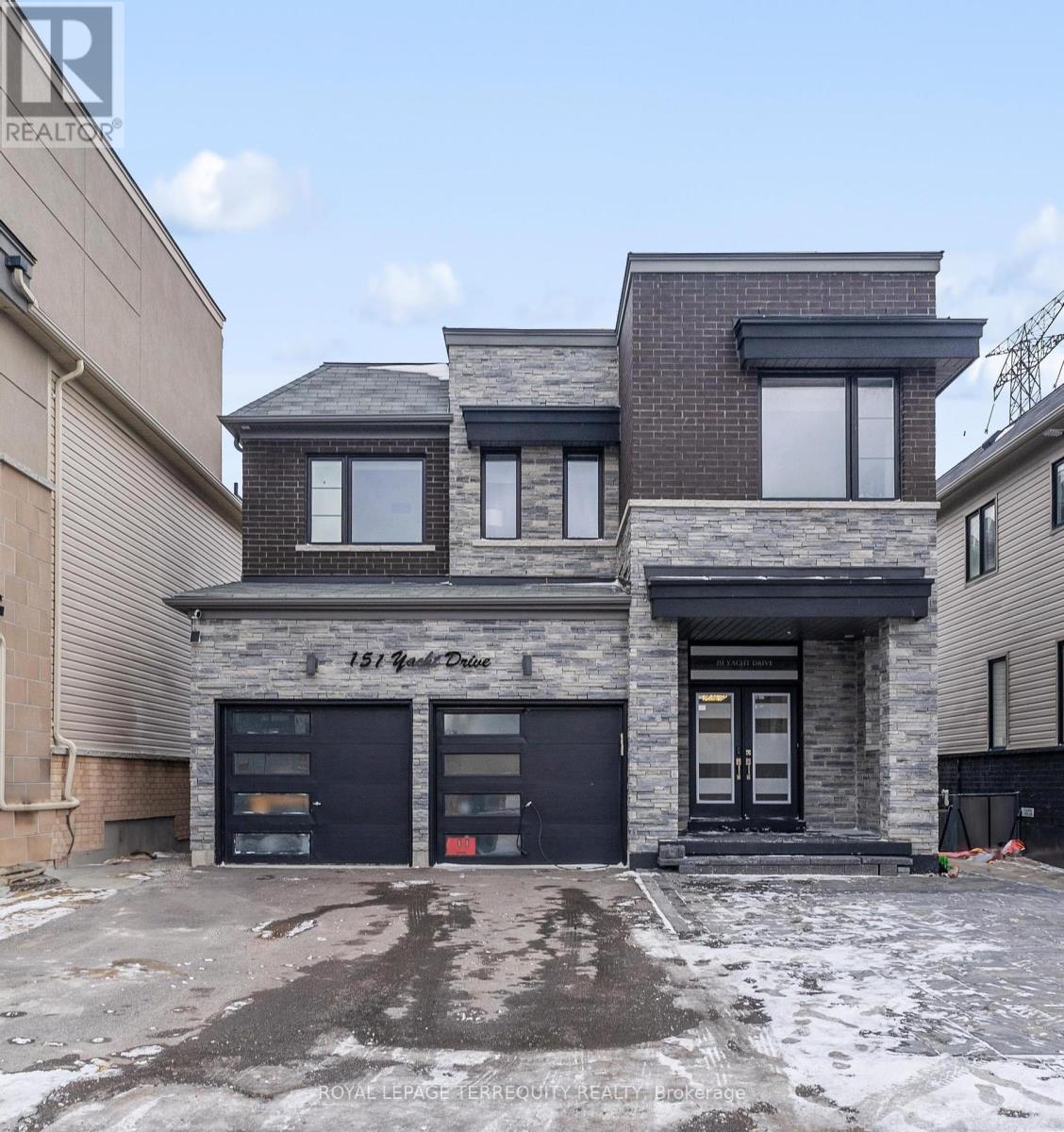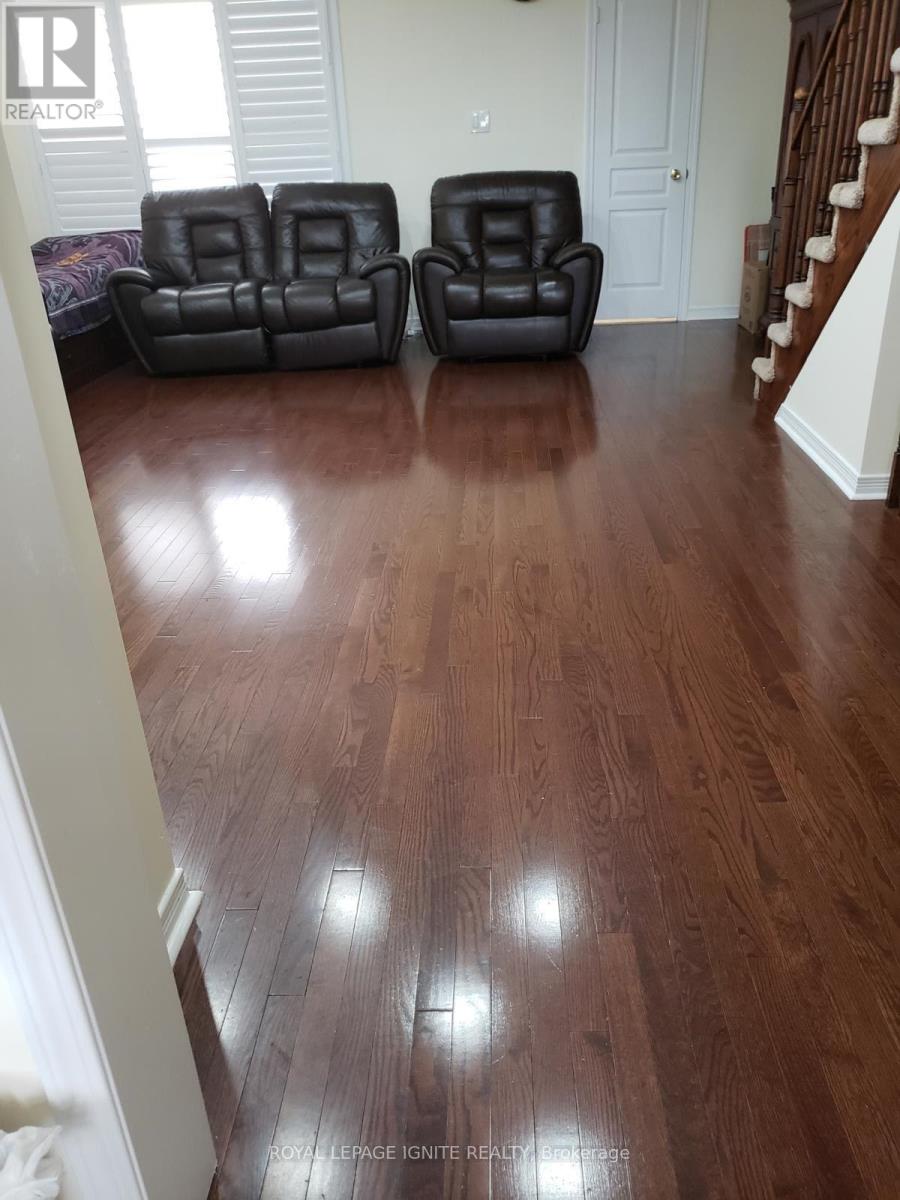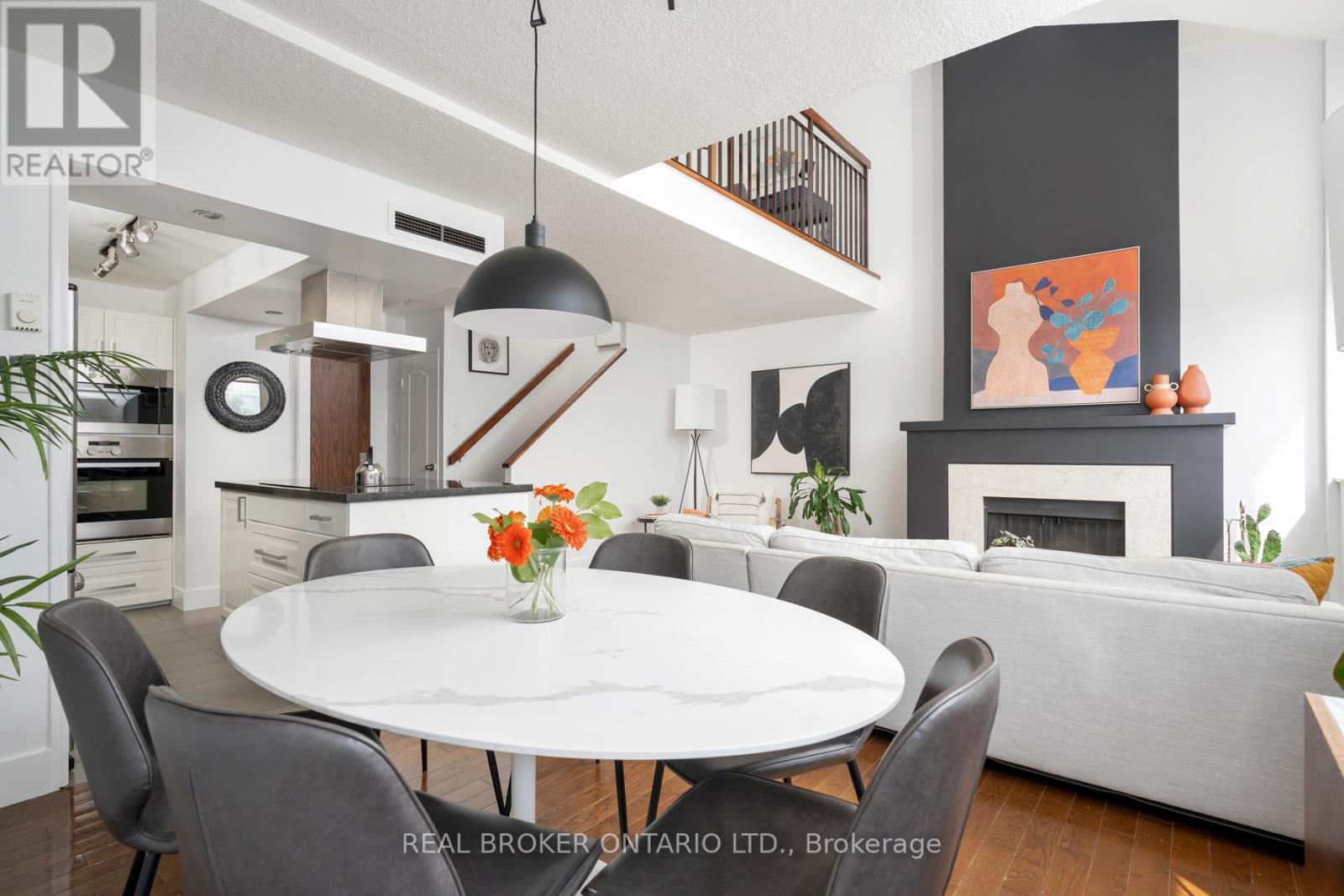Lower - 7 Snowhill Crescent
Toronto, Ontario
Superb Area Close To Highway, Public Transit, Shopping, Malls. Amazing 2 Bedroom FULLY renovated Unit. Semi-Detached Bungalow Prime Location-Sides And Backs Onto Park!*This Home Features Vinyl Flooring Throughout Main Floor, Kitchen W/ Breakfast Area, Backsplash & Pantry. Large Laundry Room. (id:54662)
Royal LePage Vision Realty
15 Gerry Henry Lane
Clarington, Ontario
Discover luxury living at Nashville Gardens a premier townhome community in the heart of Courtice.This exquisitely designed end unit townhome like a semi showcases meticulous craftsmanship and high-end finishes throughout. Ideally situated near schools, public transit, and shopping centers, with seamless access to Highway 401, this community blends convenience and sophistication. This spacious, 2600 sqft. unit boasts a an elegant living area with intricate waffle ceilings, and a large balcony. The gourmet kitchen is equipped with a stylish island, eat-in area, double sink, and designer backsplash, complemented by a convenient second-floor laundry and premium flooring upgrades. The expansive primary bedroom includes a walk-in closet, a private 3-piece ensuite, and its own balcony. With an unfinished basement featuring a separate entrance via the garage. This townhouse is ready to welcome you home. (id:54662)
RE/MAX Community Realty Inc.
176 Langley Avenue
Toronto, Ontario
Welcome to 176 Langley Avenue in sought after Riverdale neighbourhood. This 5 bedroom home has been cared for by the same owners for more than 50 years! Enjoy morning coffee from your covered front porch onlooking mature, tree lined street. Enter into your new home through the traditional foyer and enjoy all the character and charm of this fabulous semi- detached home! 9ft ceilings, hardwood floors, oversized trim & baseboards, and masterful plaster ceilings. The living room offers a fireplace and bay window, the oversized dining room is perfect to entertain and hosting large family gatherings. The bright eat-in kitchen offers a walkout to mud room and oversized yard where you'll find your private double parking spot (currently single parking spot plus vegetable garden beds). On the second floor enjoy tall ceilings and 3 spacious bedrooms; primary bedroom with hardwood floors, fireplace and bay window, back bedroom overlooking the yard was previously a 2nd floor kitchen! On the 3rd floor you'll find an additional 2 bedrooms full of character with vaulted ceilings! Unfinished basement with laundry room and additional 3 piece bathroom can be finished off or left for plenty of storage. Steps to highly rated schools and sought after Pape Avenue Jr P.S. Steps to parks, shopping and restaurants; enjoy the convenience of living in vibrant Riverdale! ***Walk score 95 'walkers paradise' / Transit Score 95 'Rider's Paradise' / Bike Score 87 'Very Bikable'*** (id:54662)
RE/MAX Hallmark First Group Realty Ltd.
10 - 2500 Hill Rise Court
Oshawa, Ontario
Discover Your New Home at 2500 Hill Rise Court, Unit 10! This 3-bedroom, 3-bathroom stacked townhome is the perfect blend of modern design and convenience. With its bright, open-concept layout and private terrace, its the ideal space for both relaxation and entertaining. Located in a vibrant neighborhood just minutes from shopping, parks, top-rated schools, Ontario Tec university and major highways, you'll love everything the area has to offer. Explore the community, fall in love with the space, and make it yours today! (id:54662)
Exp Realty
1573 Midland Avenue
Toronto, Ontario
Be the first to live in this spectacular Brand New Executive Freehold Townhome in the prestigious MILA Masterplan Community by Madison Group. This bright and spacious 4 Bedroom, 3.5 Bathroom is well designed by Award Winning Madison Group. Superior kitchen features include SS appliances, ample of cabinets and sleek Quartz Countertop, Built-In Pantry, taller upper cabinetry, and much more. This luxury home offers 9 foot on the main floor, Smooth Ceiling on the ground & main floor, and over 1,801 q.ft., excluding basement. Amazing Primary Bedroom with 3pc. Ensuite and oversized walk-in closet. Unspoiled basement with enlarged window provide an opportunity to finish up to your personal preference. Super convenient location close to all amenities, Mins to Highways and only 15-20 Min to Downtown Toronto by car (45 Mins by Transit). (id:54662)
Pivot Real Estate Group
Sutton Group Quantum Realty Inc.
1206 Chateau Court
Pickering, Ontario
Welcome to 1206 Chateau Ct, Pickering an immaculate 4-bedroom, 4-bathroom detached home built in 2022 by Fieldgate Homes. Offering roughly 2,408 sq. ft. of luxurious above ground living space, this stunning home is perfect for growing families. The main floor features a spacious open-concept design, with a bright and welcoming living room that seamlessly flows into the dining area and a chef-inspired kitchen equipped with premium stainless steel appliances, custom cabinetry, and quartz countertops. The large family room offers ample natural light, providing a perfect space for relaxation or entertaining. Upstairs, the expansive primary suite includes a walk-in closet and a 5-piece ensuite bathroom with a freestanding tub, glass-enclosed shower, and dual vanities. Three additional generously sized bedrooms, each with ample closet space, complete the upper level along with three additional bathrooms that showcase high-end finishes. Throughout the home, you'll find beautiful hardwood floors, modern light fixtures, and thoughtful touches that give the entire space a cohesive and sophisticated feel. The large, unfinished basement provides plenty of potential for additional living space, whether you envision a home theater, gym, or extra storage. Outside, the private, fully fenced backyard offers a serene oasis perfect for entertaining or relaxing on summer days. Ideally located just minutes from local amenities, parks, schools, and major highways, this home combines convenience with tranquility. Don't miss the chance to own a nearly new home in one of Pickerings most sought-after neighbourhoods. Schedule your showing today! Open house Feb 8 & 9 from 1:00 PM to 4:00 PM (id:54662)
Justo Inc.
27 - 30 Liben Way E
Toronto, Ontario
Brand new (Never lived in)Townhouse at 30 Liben Way, Scarborough, Toronto available for rentnow.Situated at McLevin Avenue and Tapscott Road, just north of Highway 401, this home offersmodern living with comfort and convenience.? Key Features: 2 Bedrooms with a private terrace on the top floor. Soaring 9 ceilings on both the main and second floors. Open-concept layout with bright, spacious windows. Modern kitchen with upscale cabinetry and stainless steel appliances. Underground parking Close to top educational institutions: just 8 minutes from the University of Toronto(Scarborough campus) and Centennial College.Prime Location: Easy access to Highways 401 Steps from a TTC bus stop. Walking distance to Malvern Mall with shops, restaurants, and services.Monthly Rental - (id:54662)
RE/MAX Crossroads Realty Inc.
151 Yacht Drive
Clarington, Ontario
Live life in luxury with this stunning 2-storey home, including a separate entrance to a finished suite. This is the perfect modern property, both inside and out. The exterior is highlighted with newly upgraded stone and interlock patio off the downstairs suite. Inside, you are greeted with beautiful, 10' ceilings. Large patio doors and windows allow for ample natural light. Both kitchens feature sleek, stainless-steel appliances. Upstairs, the new deck off the kitchen grants convenient backyard access. With lavish hardwood flooring on the main level and vinyl on the second floor, this property is completely carpet-free. Clean-up is easy, with a washer and dryer on the second floor. Perfectly situated by Lake Ontario, minutes away from Highway 401 and the Waterfront Trail. (id:54662)
Royal LePage Terrequity Realty
11 Curran Hall Crescent
Toronto, Ontario
New-looking Free-Hold Townhouse with 3 bedrooms including master bed withstanding shower, 2.5 washrooms, Big garage w/G-Door opener,Office roomwith door can be used as 4th bedroom & unfinished basement at primelocation available for lease.2 Min walk to Elemnt_school, Family healthClinic,pharmacy,convenience store and Bus-stop.10 min walk to CommunityCentre, Tennis-court, Park & Middle School. Tenants and tenant's realtor has to verify all the details provided. **EXTRAS** Stainless steel Appliances Fridge, Stove and dishwasher (id:54662)
Royal LePage Ignite Realty
6 - 671 Huntingwood Drive
Toronto, Ontario
Welcome to 671 Huntingwood Drive! This 3-bedroom, 1.5-bath townhome is your perfect retreat - Situated in a professionally maintained complex in a family-friendly neighbourhood! Boasting four floors of living space, including a basement rec room that's great for a home office. New flooring on the main floor and in the basement, and the entire home has been freshly painted, providing a clean canvas for you to make it your own. The foyer includes a coat closet and a convenient 2-piece powder room. The main floor boasts a spacious living room with soaring ceilings, a cozy natural gas stove, and a walkout to a large patio backing onto a ravine - perfect for entertaining! The bright eat-in kitchen offers ample cupboard space and a bay window in the breakfast area, while the separate dining room features an interior balcony overlooking the living room. Upstairs, you'll find beautiful hardwood flooring, a full 4pc bath, and three comfortable bedrooms each with its own closet - The large primary suite is a retreat with double closets. The basement features a rec room, perfect for relaxation or setting up your ideal home office, along with a separate laundry room that offers plenty of storage. With parking for two cars (one in the garage and one in the driveway). Ideally located, you're just steps from shopping, parks, Stephen Leacock Community Centre, West Highland Creek, and schools. Minutes from Highway 401 and the Agincourt Go Train station with a quick trip to downtown Toronto. This is a must-see! Don't miss your chance to call this townhome yours. (id:54662)
Keller Williams Advantage Realty
A-0504 - 1555 Avenue Road
Toronto, Ontario
This award-winning, low-rise boutique condo is a hidden gem, offering a serene retreat from the city's hustle and bustle. This 2-storey Bedford Park penthouse features three bedrooms, a den, two full baths, and a powder room. The spacious living room has a cathedral ceiling and a wood-burning marble fireplace. The open-concept kitchen includes stainless steel appliances & granite countertops. The primary bedroom offers a cathedral ceiling, skylight, ensuite, private balcony, and walk-in closet. There's even a second large terrace with a gas BBQ hook-up, perfect for entertaining and relaxing. This condo boasts lush gardens, a waterfall, a koi pond, and scenic walking trails. Condo amenities include visitor parking, a party room, a gym, a sauna, a squash court, a meeting room, BBQ permitted and more. **EXTRAS** Maintenance fees include all utilities, cable and internet. All Stainless Steel Appliances, Washer/Dryer, All ELFs, All Existing Window Coverings. (id:54662)
Real Broker Ontario Ltd.
2203 - 5168 Yonge Street
Toronto, Ontario
The Luxury Gibson Square North Tower, New Fresh Painted Entire Unit. Bright S/W Corner Unit(873 Sq/Ft + Balcony), Features Open Concept, Split Bedrooms, Modern Kitchen w/SS Appls, Floor-To-Ceiling Windows, Abundance Of Amenities At Your Doorstep: Direct Access To Subway, North York Centre, Library, Loblaw, Movies & Shopping, Fabulous Bldg Facilities Including Exercise Room, Indoor Pool, Media Room, Party/Meeting Room, Guest Suite & 24 Hour Concierge. (id:54662)
Homelife Frontier Realty Inc.











