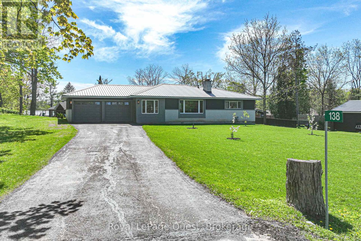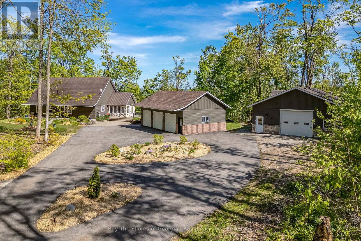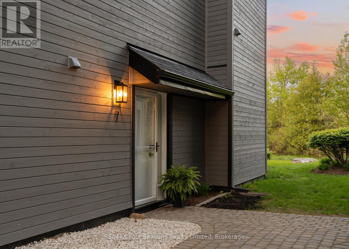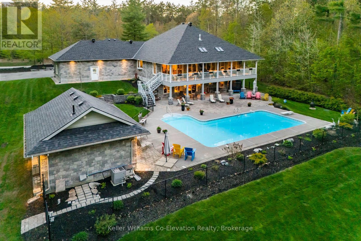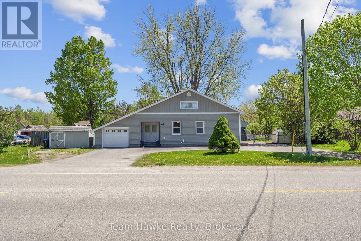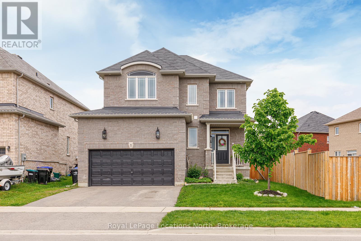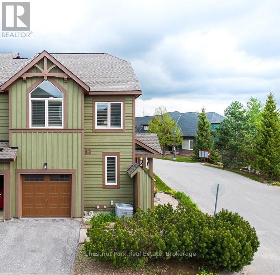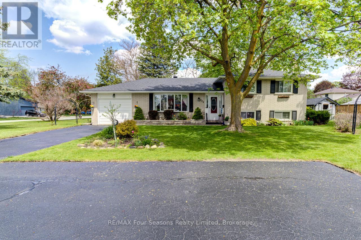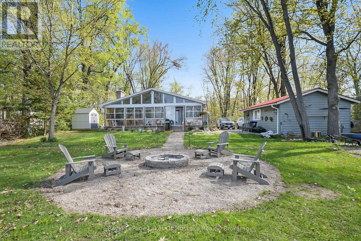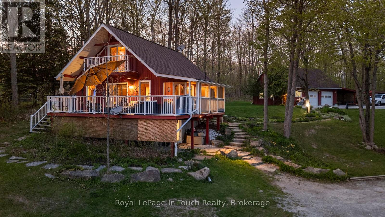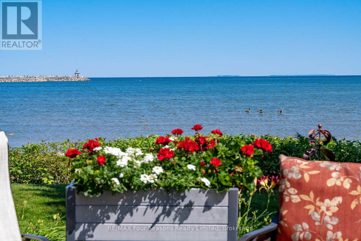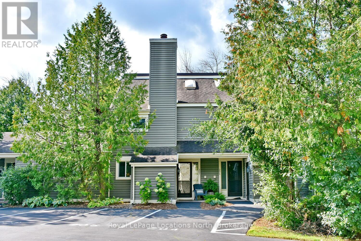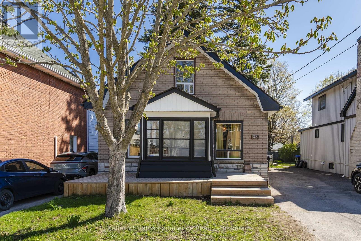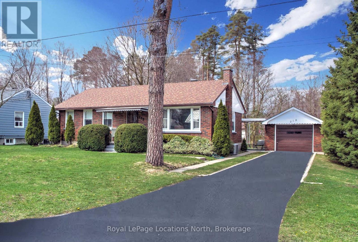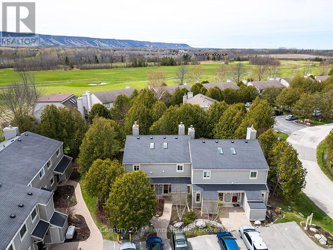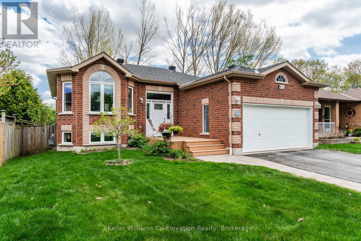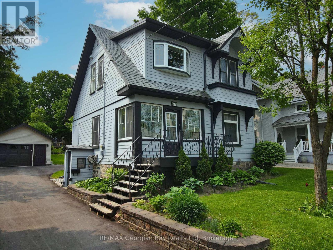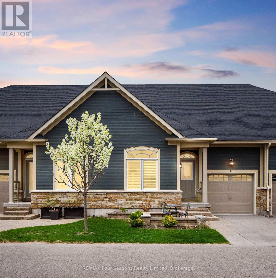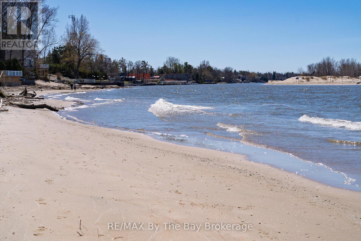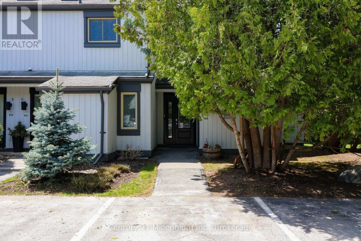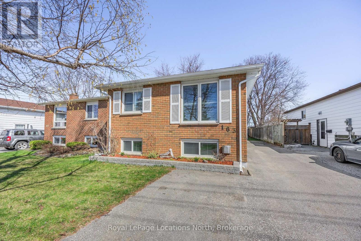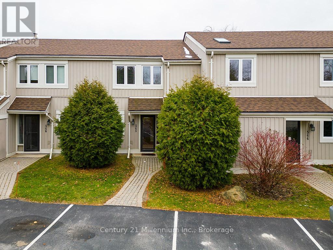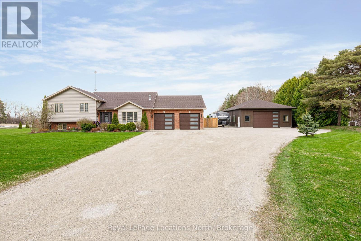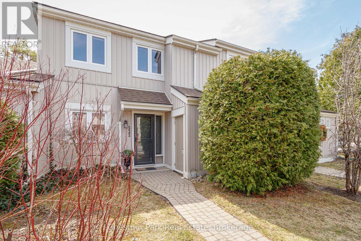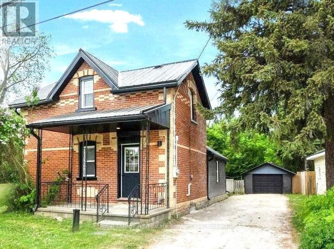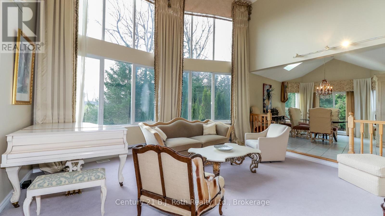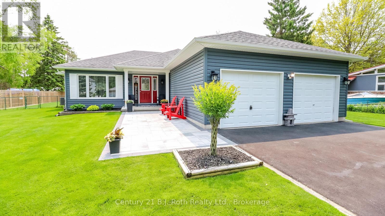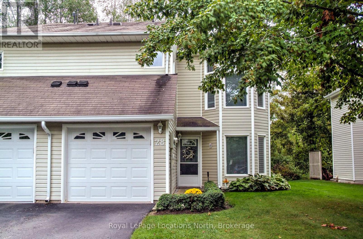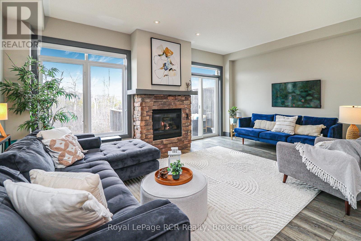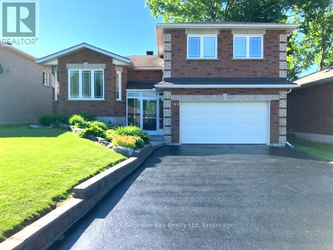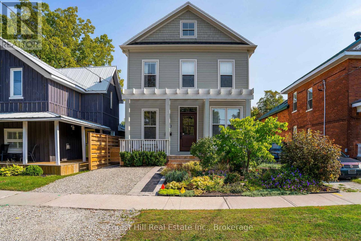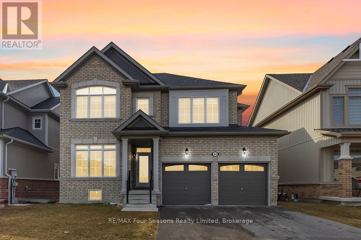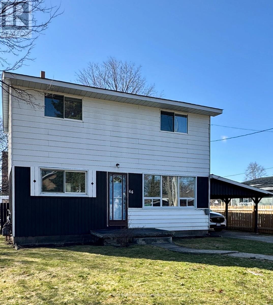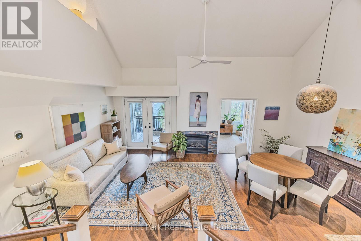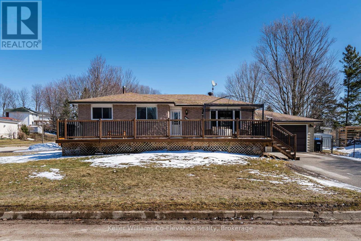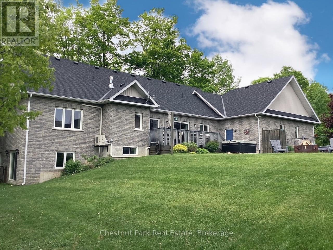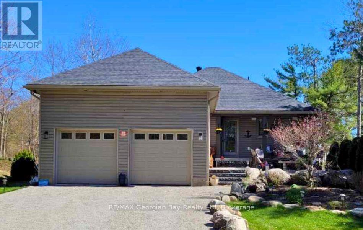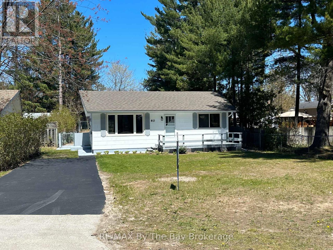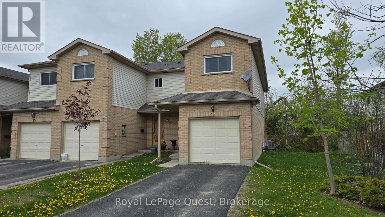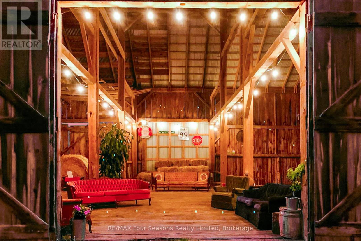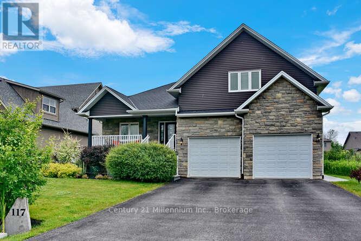138 Bass Line
Oro-Medonte, Ontario
Discover quality and comfort in this turn-key bugalow located in desirable Bass Lake Woodlands. This home features 2 +1 Bedrooms and 3 Bathrooms, a two car attached garage with inside entry and a full, finished basement. The home has been thoughtfully (and extensively) rennovated. The main level features Hickory hardwood flooring (2019) and heated porcelain tiles in the foyer and kitchen. The kitchen designed for the chef extraodinare includes granite countertops, custom maple cabinets with soft-close doors, and high-end KitchenAid appliances (2017). You'll also find dual BOSCO stainless steel sinks and a convenient Delta pot filler. With an open concept, relax in the living room by the cozy fireplace. The primary 2 piece ensuite and main 4-piece bathroom (both 2019) showcase modern designs, plus a two piece bathroom (2025) in the lower level with a roughed-in shower for future customization. Solid wood interior doors (2019) and sound reducing insulation (2017) help keep things quiet and private. Exterior home improvements include resealing the foundation (2017), acrylic stucco (2018), garage doors (2023), resealed driveway (2024), steel roof/soffit/fascia (2024), and front yard 16 head sprinkler system. Plus, a high-efficiency Napoleon furnace (2019) and LifeBreath fresh air system (2019) help keep things comfortable all year.The plumbing and electrical systems were fully redone in 2017 and include a 200-amp panel. You'll also find an on-demand water heater, a Viqua D4 water treatment system, and water softener for reliable water quality. Conveniently a 5 minute drive to Orillia's shops and services and walking distance to Bass Lake, with a nearby boat launch perfect for getting out on the water. Experience the best of modern living - where luxury, efficiency, and thoughtful design converge with an unbeatable location. Contact the Listing Realtor for a detailed list of upgrades. (id:59911)
Royal LePage Quest
691 Mount St. Louis Road
Oro-Medonte, Ontario
Discover a one-of-a-kind sanctuary nestled in nature - just 4 minutes from Mount St. Louis Moonstone Ski Resort, minutes to the city of Barrie & easily accessible from major highways for ultimate convenience. Pass through the gated entry and find yourself at a breathtaking 4- bedroom home, designed for comfort and elegance. The cathedral ceilings in the main living area create an open, airy atmosphere, while the floor-to-ceiling gas fireplace sets the perfect ambiance. The fully finished walk-out lower level offers addition living space, enhanced by in-floor radiant heat, a stand-by natural gas generator (new 2023), central air, & a water softener for year-round comfort. The heart of the home is the completely updated kitchen, featuring new stainless steel appliances, a Silestone countertop & a large island with seating for six - an entertainer's dream! The space seamlessly flows into the living & dining areas, with expansive windows framing picturesque views of the wooded backyard, inground pool & lush acreage. The primary bedroom is an oasis of its own, offering private access to the pool area, a gas fireplace, a walk-in fitted closet & a luxuriously renovated ensuite bathroom - a true retreat within a retreat. Beyond the main house, this property boasts exceptional additional features: the Triple-car garage serviced with hydro & water, plus one fully insulated and heated bay. The Detached 1,750 sq. ft. heated workshop, with hydro, a new 2023 roof, two garage doors, and a man door is great for an at home business or storage space for extra "toys" (Red Kawasaki UTV included). The personal trails leading to a charming log cabin overlooking the ski hills, complete with heat, electricity, running water, a pellet-burning stove & a loft - perfect get away in the woods. Tucked-away with the log cabin is an outdoor sauna, offering a private escape deep in the forest. This home is more than just a place to live - it's a lifestyle of peace, nature and modern luxury. (id:59911)
Buy The Shores Of Georgian Bay Realty Inc.
7 - 44 Trott Boulevard
Collingwood, Ontario
A Ground-Floor Gem Where Living by the Water Meets Easy Elegance. Imagine starting your day with birdsong and the sound of waves just beyond your private patio. Welcome to 44 Trott Boulevard, Unit 7, a freshly painted ground-floor townhome with many updated features, tucked into The Cove, one of Collingwood's most desirable communities just steps from the water. This turn-key 2-bedroom, 2-bathroom home, set within a smoke-free property, is designed for easy living and effortless entertaining. The open-concept layout is bathed in natural light through large windows. The kitchen is equipped with partial granite countertops and a breakfast bar ideal for casual meals or drinks with friends. The cozy living area features a stylish gas fireplace and a walkout to your private patio surrounded by green space with a view of the bay. You're just steps from direct water access for kayaking or canoeing, with a convenient spot to store your gear. The primary suite offers a peaceful retreat with a farm-door style closet, ensuite bath, and direct patio walkout. A second bedroom and bathroom with a shower provide versatile space for guests, a home office, or a creative studio. Enjoy peace of mind with major exterior upgrades completed in 2024, including new siding, roof, and insulation. Perfectly positioned beside the waterfront trail and marina, and only minutes from Blue Mountain, downtown Collingwood, golf, skiing, and more, this home blends lifestyle and convenience. Whether you're seeking a full-time residence, weekend escape, or investment opportunity, this is a rare find. Bonus: Condo fees include Bell Fibe Better TV with Crave + 1.5 GB unlimited internet, ideal for working from home, streaming, or staying connected. Don't just be near the water, belong to the lifestyle. (id:59911)
RE/MAX Four Seasons Realty Limited
25 Copeland Creek Drive
Tiny, Ontario
Discover the epitome of luxury and elegance. Welcome to your forever home, nestled on a secluded 1.6 acre lot with a dream like backyard oasis,sprawling covered composite deck with skylights, looking out to panoramic views of protected forest. This prestigious 5000+ finished square foot home is a true entertainer's nirvana. Pride of ownership in every facet of this 5 bedroom 5 bath estate property. The long armourstone wall driveway creates a secluded drive into the property. Walk through the grand front entrance and enjoy 5200 sqft of open concept living, adorned hardwood & travertine floors. Cathedral ceiling living area featuring stone faced gas fireplace. 9ft ceilings throughout w. 8ft high doors. A true entertainers delight feat. A custom kitchen to add a smile on any chef's face, granite counters & backsplash, built in panelled double sub zero fridges & professional appliances, oversized massive island with prep sink & beverage fridge, pantry area and walkout to an oversized covered deck. The primary suite overlooks the backyard and features a 5 pc ensuite & walk in closet. Retreat to your fully finished walk out basement equipped with 8 1/2 ft ceilings, in floor radiant heat & bright above grade windows, providing ample space with 3 additional bedrooms including a 2nd primary suite for your family or guests who will likely always ask to extend their visit. Step outside to your personal resort surrounded by lush trees, stone features & manicured gardens and an in ground synergy pool. The all stone pool house incl a full 3 pc washroom, drive thru garage door & outdoor shower. The triple car oversized garage features in floor heat & epoxy coated floors perfect for any car enthusiast or multiple vehicles. Quonset hut tucked away at back for addl. Storage. Minutes to all the amenities, marinas, golf, GBG hospital,schools,and shopping. Highspeed internet avail here as well as a quick closing if need be. Irrigation system and generac for additional peace of mind. (id:59911)
Keller Williams Co-Elevation Realty
93 Balm Beach Road E
Tiny, Ontario
A rare and flexible offering in a peaceful setting just minutes from the shores of Georgian Bay! This spacious 6-bedroom, 4-bathroom home sits on an oversized half-acre lot abutting the Tiny Trail system, a well-maintained recreational corridor ideal for walking, cycling, and exploring nature. With only one direct neighbour you'll love the peace and tranquility that this unique home provides.The home is well-suited for multi-generational living, featuring two fully self-contained living spaces; one on the main floor and one on the upper level, each with its own kitchen, gas fireplace, furnace/heat pump, A/C, and private entrance. The basement offers a great rec room, 4 piece bath and wet bar. The space here is endless. Inside, you'll find a bright, open-concept layout, main floor laundry, and a generous primary bedroom with a 4-piece ensuite. Outdoor living is just as appealing, with a covered back deck featuring a wood stove for year-round enjoyment, a fully fenced yard, and plenty of parking, which includes your spacious single attached garage that's fully insulated and heated. Located just 3 km from Balm Beach, known for its sandy shoreline, boardwalk, arcade, go-karts, and seasonal dining, this home puts you right at the heart of everything Tiny has to offer. Enjoy high-speed internet, the convenience of Midland and all major amenities just a short drive away, and the lifestyle that visitors try to pack into a weekend, available to you every day of the year! Don't sleep on this unique, turn-key opportunity in one of Tinys most desirable rural pockets. (id:59911)
Team Hawke Realty
1 Academy Avenue
Wasaga Beach, Ontario
Looking for a great family home in a great family neighbourhood? This home meets both of those criteria. The home is located in the prestigious neighbourhood of Wasaga Sands. Close to nature trails for walking and riding bikes, parks, and shopping. Only a 10-minute bike ride to the world's largest freshwater beach. This home has 4 + 2 bedrooms. The large Primary Bedroom has a 5-piece ensuite and a walk-in closet, the 2nd Bedroom has a private 4-piece ensuite as well. 5 Bathrooms in total. The double car garage has internal access from the Main Floor Laundry room and is big enough for all your toys. The fenced-in backyard (80 x 157 ft) is big enough to play soccer in (one of the largest lots in the neighbourhood). The backyard has recently had trees, privacy fencing, a gas BBQ hookup, a fire pit, and a large patio added to it in the last year. The home has been updated with hardwood floors, pot lights on the main level. Recently, freshly painted with Benjamin Moore Paint throughout. The kitchen has been upgraded with Quartz Counters Waterfall Island for breakfast, a tasteful backsplash, a gas stove, and overlooks the open concept Great Room for entertaining. The finished basement is equipped with an extra kitchen, a 3-piece bathroom, plus 2 more Bedrooms. (id:59911)
Royal LePage Locations North
57 Joseph Trail
Collingwood, Ontario
57 Joseph Trail offers comfort, style, and a low-maintenance lifestyle in one of the area's most desirable communities. Located in the sought-after Tanglewood community, this sun-filled 4-bedroom end-unit townhouse offers the ideal blend of comfort and convenience in the heart of Collingwood's vibrant four-season playground - whether you're looking for a family home, weekend retreat, or year-round residence. This home features a bright, open-concept main floor where the kitchen, dining, and living areas flow seamlessly together - bathed in natural light from large windows. Step out to the back deck to enjoy your morning coffee, summer barbecues, or simply relax while overlooking the nearby outdoor pool. Upstairs, you'll find four spacious bedrooms, including a primary suite complete with a 5-piece ensuite. An unfinished basement provides excellent potential for future customization, while a main floor powder room adds daily functionality. Located directly across from the outdoor pool and just minutes from Blue Mountain, scenic trails, golf, and the shores of Georgian Bay, 57 Joseph Trail offers resort-style living with the convenience of included snow removal and lawn care. The single-car garage with interior access adds everyday ease. Experience the lifestyle and location that make Tanglewood one of Collingwood's most desirable communities. (id:59911)
Chestnut Park Real Estate
204 Bryan Court
Collingwood, Ontario
Lovely family home in the popular Lockhart neighbourhood. Just a stones throw to the Catholic High School and CCI High School. Admiral Collingwood elementary school is a 5 minute walk. Well maintained side split on a corner lot offers 3 bedrooms and a 4 piece bathroom. Main level is open plan with a large bright living room and dining room with bamboo flooring and door leading to a large deck. The kitchen has been upgraded with stainless steel appliances and island bar. Lower level offers a large family room with wood stove for those cozy winter nights, workshop with an additional toilet. New furnace 5 years ago and on demand water heater.Beautifully maintained gardens with an inground irrigation system, large deck and shed. Single car garage with 2 driveway parking spots and 3 further spots on the boulevard. (id:59911)
RE/MAX Four Seasons Realty Limited
3445 Southwood Beach Boulevard
Ramara, Ontario
Welcome to this lovely four bedroom, 2 bathroom year round home on beautiful Lake St. John in Washago! Immaculate home with large open concept living/kitchen/dining area with wall to wall windows facing the waterfront. Enjoy the fabulous water views from the large open concept Kitchen/dining/livingroom area. Large windows across these 3 areas allows for an amazing view of the Lake. Cozy up in front of the fireplace on those cooler evenings. Multiple sitting areas in the 3 season sunroom facing the lake. Lots of room for your friends and family to come and stay. 1 large bedroom with a walk in closet the other larger bedroom has wall to wall closets and a sliding patio door to the side of this cottage/home. Waterfront allows entry directly into the water with one spot having 4 granite steps for ease of entry. Deep water off the dock. Level front and back for all of those summer activities and gatherings. Lake facing area has a large firepit sitting area to enjoy the early/late eveings overlooking the Lake. Single garage/workshop. Approximately ten minutes to Gravenhurst and fifteen minutes to Orillia. (id:59911)
Royal LePage Lakes Of Muskoka Realty
1472 Otter Point Road
Severn, Ontario
MACLEAN LAKE OF GLOUCESTER POOL4 Seasons Cottage/Home w/Privacy &730 feet on a Secluded Bay w/Deep Water Dockage a 4000lb Boat Lift included. Waterside there is Lots of Space to Have a Game of Horseshoes or Volleyball & Many ATV Trails around The Propertys 4.4 Acres of Mixed Hardwood Bush. This Lake offers Wonderful Fishing & Swimming & Boating between Gloucester Pool/Big Chute Marine Railway and 1 Lock away from Georgian Bay at Port Severn. On a Quiet Private Rd, & a Well Treed Private lot w/ 2 Level Driveway Parking Areas. ***The Details*** 3 Bedroom-1 -1/2 Bath Open Concept Main Floor, Granite Kitchen Open to Living / Dining Area w/a Muskoka Rm.A Walkout Lower Level Including an Entertainment Area & Wood Stove. Detached 26 x 38ft 2-bay Garage w/Insulated Workshop, to Store All Your Toys. When The Power is Out The Cottage/Home is Wired with a Back-up Generator, Drilled Well for Drinking Water and Filtration System. Enjoy The Peaceful South Facing View from The Deck or Muskoka Room. Picturesque Grounds Make This a Great Hideaway from The City or Full Time Living. Private Member Rd dues for Janes Lane Residents Per Year are Presently $500 and includes Main Rd Plowing & Summer Maintenance. High Speed Internet available from Eastlink or Starlink.***MORE INFO*** MacLean Lake is just off Gloucester Pool at The South End. Usually Calm Enough to Enjoy Daily Water Sports but is also Linked to The Trent Severn for Big Boat Access. Daily Excursions out for Lunch to the Many Available Restaurants on Gloucester Pool or a Trip into Georgian Bay There are also Several Kms of MacLean Lake that Lends Itself to The Avid Fisherman or Someone Looking to Enjoy Long Canoe or Kayak Excursions. You can Boat into Port Severn which has, Restaurants, and Resorts for that Special Outing that are All Within 1/2 hour by Boat from Otter Point Rd. 1.5 Hour Drive from the GTA and Close to The Ski Hills, Golf Courses or Trail riding. Midland is 26 min Drive or Barrie is a 40 min Drive. (id:59911)
Royal LePage In Touch Realty
18 - 44 Trott Boulevard
Collingwood, Ontario
OPEN HOUSE SATURDAY JUNE 7, 2024 2:00 p.m. to 4:00 p.m. Welcome to this beautifully updated 3-bedroom, 2-bathroom ground-floor jewel (1,400 + sf) with breathtaking panoramic views of Georgian Bay and private beach access! Water Views from Every Room! Rarely available, this all-on-one-level unit features two private patios that open directly onto tranquil green space ideal for peaceful relaxation or outdoor entertaining. Step inside to a bright, open-concept living, dining, and kitchen area designed to capture natural light and showcase stunning waterfront vistas. Enjoy year-round comfort with a cozy gas fireplace, multi-zone radiant floor heating (2019) and dual heat pumps for efficient summer cooling. The updated kitchen includes new lower cabinetry, countertops, and sink (2020), complemented by a double oven range, washer, and dryer (2019), and dishwasher (2018). Additional upgrades include a water softener, reverse osmosis system, and major exterior improvements~ new siding, roof, and insulation (2024).Tucked away in a quiet corner of the complex, this unit offers exceptional privacy while being just minutes from downtown. Embrace a Four Season Lifestyle at your Doorstep~ Historic Downtown Collingwood~ *Dining *Shopping *Cultural Events *Blue Mountain Village *Championship Golf Courses *Trails *Spas. Discover the Magic of Southern Georgian Bay! Condo fees include Bell Fibe Better TV with Crave + 1.5 GB unlimited internet, ideal for working from home, streaming, or staying connected. (id:59911)
RE/MAX Four Seasons Realty Limited
207 Escarpment Crescent
Collingwood, Ontario
Luxurious Living Waters Resort Townhouse in Collingwood, Ontario - Fully Furnished & Turn-Key. This stunning, fully furnished townhouse offers a unique reverse plan layout w/ 3 beds, two bath, & a spacious new beautifully private deck. Whether you're seeking a vacation retreat or a year-round residence, this turn-key gem is ready to exceed your expectations. Offering loads of space, this unit has been perfectly updated & designed by it's current owners- a large extended deck for entertaining w/ new patio furniture fire table & BBQ, open plan living inside, gorgeously styled throughout, all decor included, new upgraded appliances, truly the ideal property! Step into a world of sophistication & comfort as you enter this meticulous townhouse. The modern kitchen is a chef's dream, featuring high-quality appliances, ample counter space, & stylish cabinetry. Whether you're preparing a feast or a quick snack, this kitchen has you covered. The 3 good size bedrooms provide a peaceful retreat after a day of adventure. The main bedroom boasts an ensuite bathroom for added convenience, while the other bedrooms are perfect for guests, family, or a home office. This area is known for its tranquility & natural beauty, offering walking trails, golf courses, & fab views of the Blue Mountains. Take advantage of the nearby outdoor activities, including skiing, hiking, & water sports. This townhouse comes fully furnished, making your move-in process a breeze. Just bring your suitcase & you're ready to start enjoying the resort lifestyle from day one. Discover the convenience of being close to shopping, dining, & entertainment options, ensuring that everything you need is w/in easy reach. Don't miss your chance to own this stunning, fully furnished Collingwood townhouse. Whether you're seeking a serene escape or a permanent residence, this turn-key property is a rare find. Book your tour now! (id:59911)
Royal LePage Locations North
505 Wellington Street
Midland, Ontario
** Open House Sat June 7th 2-3:30pm** Charming 1.5-story brick home featuring 4 bedrooms and 2 bathrooms, with one bedroom conveniently located on the main floor and three more upstairs ideal for families or those needing flexible space. The updated kitchen offers stainless steel appliances and a functional layout for everyday living. Enjoy a large, fully fenced backyard perfect for kids, pets, or entertaining. Located close to schools, parks, the YMCA, and the Midland Rec Centre, this home blends classic character with modern updates in a convenient and family-friendly neighborhood. (id:59911)
Keller Williams Experience Realty
3 Keefe Street
Penetanguishene, Ontario
This well-kept 2-bedroom, 2-bathroom home is tucked away on a quiet residential street in Penetanguishene, just minutes from Georgian Bay, downtown shops, and local schools. The main floor features an open-concept living and dining area with updated flooring and large windows for natural light. The kitchen includes stainless steel appliances, ample cabinet space, and a walkout to the backyard. Upstairs offers two spacious bedrooms and a den, including a primary and a full 4-piece bathroom. The finished lower level provides a functional rec room, 2-piece bath, laundry area, and additional storage. Key updates include a metal roof (2020), new furnace (2022), and central air conditioning (2024) for year-round comfort and efficiency. Outside, the fully fenced backyard includes a deck and mature trees. The property also features an attached 1-car garage and a single-wide driveway for added convenience. Located near parks, trails, marinas, and shops, this home is move-in ready with major updates already done. (id:59911)
Keller Williams Co-Elevation Realty
67 Roc Road
Tiny, Ontario
Welcome to 67 Roc Road in the heart of Balm Beach, a popular community for both year round living and cottage life. This roomy 3 + 2 bedroom, 3 bath home is just a short stroll from the beach and its amenities including restaurants, variety/LCBO store, tennis and pickleball. Well maintained over the years, the home offers a bright interior, large principal room sizes and plenty of room for family and friends. The lower level is above grade, features direct entry from the garage and with a full bathroom and two additional rooms offers potential for an in-law suite or additional room for guests. The 3 piece bath on the lower level has roughed in laundry hookups in addition to the laundry. Both furnace and A/C were updated 7 years ago; shingles were replaced approx. 9 years ago. Multiple decks overlook the extra large lot which offers great space for entertaining, gardeners or childrens' play. Shopping and entertainment is less than 10 minutes away in the Town of Midland, and the GTA is less than 2 hours. (id:59911)
RE/MAX Georgian Bay Realty Ltd
212 Kirkwood Drive
Clearview, Ontario
Welcome to 212 Kirkwood Drive, Stayner. Great curb appeal shows cases this well maintained family home located in diserable location/ neighbourhood of Town. Raised Bungalow features 3 bedrooms,1-4 pc bathroom, Kitchen, L-shape Living/Dining room. Full Basement offering large Family Room with gas Fireplace, 1-3 pc bathroom, Laundry room with lots of cabinets, Storage/Furnace room with lots of shelving, plus Workshop for the hobbiest. Enjoy your morning coffee while sitting on the patio area admiring your private 75' x 176' back yard . Detached Garage plus Workshop 14.6 x 34.6 (id:59911)
Royal LePage Locations North
479 Oxbow Crescent
Collingwood, Ontario
This remarkable condo townhome is located in Living Stone Resort - close to waterfront, trails, golf, beaches and ski hills. Enjoy a reverse floor plan with a bright and open upper main floor featuring vaulted ceilings with a sky light, a cozy wood burning fireplace, and a large private balcony backing onto mature trees. The ground floor offers two sizeable bedrooms and two updated four-piece bathrooms with a recently installed walkout to your private deck from the primary bedroom. Ample storage is available under the stairs and in your exterior personal shed. Control your temperature efficiently with 2 recently installed ductless cooling and heat pump systems - one on each floor. A rare opportunity for a lovingly maintained home with reasonable condo fees, a well managed community, visitor parking, and beautiful trees surrounding the property. Your Collingwood Lifestyle awaits! (id:59911)
Century 21 Millennium Inc.
10 Musquake Court
Tiny, Ontario
Welcome to 10 Musquake Court a stunning Viceroy home tucked into the heart of nature, just a short stroll from Georgian Bays pristine public beaches. Built in 2008, this 5-bedroom, 4-bathroom home perfectly blends modern comforts with country charm, making it ideal for families or professionals working remotely, thanks to Bell Fibe high-speed internet. Inside, you'll find an open-concept kitchen, dining area, and great room with soaring cathedral ceilings, expansive windows, and a cozy wood-burning fireplace that fills the space with warmth and light. The home features hardwood, laminate, and ceramic flooring throughout no carpets to worry about and the spacious main floor offers a seamless flow, perfect for entertaining or relaxing with loved ones. The fully finished basement adds even more living space, including a large family room, bar and entertainment area, one bedroom, and a full bathroom. A convenient walkout leads to the expansive, fully fenced backyard, complete with a patio and firepit your own private outdoor retreat for family gatherings or peaceful evenings under the stars. Located just north of the GTA, this home offers the best of both worlds: the serenity of country living with easy access to everything you need. Waterfront walking trails and beach parks are only a five-minute walk away, ideal for enjoying the natural beauty of Georgian Bay. Awenda Park is just a short drive for endless outdoor adventures, and several nearby marinas make boating and water sports easily accessible. Plus, you're only 15 minutes from in-town amenities like restaurants, grocery stores, and shops. Whether youre raising a family or looking for a serene work-from-home retreat, 10 Musquake Court is a place you'll be proud to call home. (id:59911)
Revel Realty Inc
915 Ottawa Street N
Midland, Ontario
This beautifully maintained 3+1-bedroom brick bungalow is the perfect move-in ready home. Situated on a family-friendly street in the highly sought-after west end of Midland and backing onto Mac Allen Park, it is within walking distance to grocery stores, restaurants, shopping, schools, parks, and the Georgian Bay General Hospital. The home boasts a spacious, open-concept living and dining area, an eat-in kitchen with a walkout to the back deck. The main floor also features a generous primary bedroom and two additional bedrooms. The large, bright rec room in the basement offers plenty of natural light, perfect for relaxation or entertainment. The basement also includes an additional bedroom and bathroom perfect for hosting guests. With numerous recent upgrades including a new furnace/heat pump (2023), a new Napoleon gas fireplace (2019), a new shingled roof (2021), an upgraded kitchen (2020), and a new front deck (2019),and upgrades to the bathrooms. Start enjoying the comfort and convenience this beautiful home has to offer! (id:59911)
Keller Williams Co-Elevation Realty
641 Bay Street
Midland, Ontario
Welcome to your perfect family home, ideally situated in the heart of Midland. Just a short walk to shops, schools, trails, and the shores of beautiful Georgian Bay, this charming 3+ bedroom century home offers the perfect blend of character and modern updates. Step inside and enjoy the warmth of hardwood floors, a spacious kitchen with island, and separate family, living, and dining areas ideal for both everyday living and gathering with loved ones. With two full bathrooms, gas heat, and central air, comfort comes standard. Outside, the large deck with a covered roof sets the stage for relaxed summer barbecues and quiet evenings. The oversized detached garage offers great storage or workspace, and the generous 50' x 150' in-town lot gives you room to grow. Lovingly maintained and thoughtfully updated from top to bottom - ask for the full list of upgrades. Don't miss this one! What are you waiting for. (id:59911)
RE/MAX Georgian Bay Realty Ltd
16 Kari Crescent
Collingwood, Ontario
OPEN HOUSE SATURDAY JUNE 7, 2025 11:30 a.m. to 1:30 p.m. This Stunning Residence is Located in the Highly Sought-After Neighborhood of Balmoral Village, Including the Use of Amenity-Rich Recreation Center at your Doorstep~ Billiards Room, Indoor Pool, Golf Simulator, Party Room, Sports Bar Area. This Luxurious Home Boasts a Functional Open Concept Design and Enhancements Throughout. Features include~ *Two Main Level Spacious Bedrooms *Two Main Level Bathrooms (1~ 5 pc Ensuite/ 1~Three Piece) *Open Concept Chef Inspired Kitchen/ Dining Room/ Living Room with Chic Gas Fireplace and Cathedral Ceiling *Walk out to Spacious Deck with Gas BBQ Hook up~ Great for Entertaining and Sunsets~ West Orientation *Finished Recreation Area in the Lower Level with Walk out to Backyard *3 Piece Bathroom in Lower Level *Main Floor Laundry *Front Patio for Morning Coffee. This exceptional home embodies sophistication, luxury, and comfort, offering a truly extraordinary living experience for Homeowners Looking for A Carefree Lifestyle and a Welcoming Community! Close Proximity to Boutique Shops, Restaurants and Cafes Featuring Culinary Delights, Art, Culture and all that Collingwood and Southern Georgian Bay has to Offer. Take a Stroll Downtown, Along the Waterfront or in the Countryside. Visit a Vineyard, Orchard or Micro-Brewery. Experience the Sparkling Waters of Georgian Bay and an Extensive Trail System at your Doorstep. A Multitude of Amenities and Activities for All~ Skiing, Boating/ Sailing, Biking, Hiking, Swimming, Golf, Hockey and Curling. View Virtual Tour and Book your Personal Showing Today! (id:59911)
RE/MAX Four Seasons Realty Limited
1246 Tiny Beaches Road N
Tiny, Ontario
Welcome to your dream escape by the bay! This solid brick 4-bedroom, 2-bathroom ranch bungalow back onto the parkette and is in a sought after area of Georgian Sands, between Con15- 16. Just steps from the beach with convenient access through your back yard. Enjoy a serene lifestyle with easy access to water activities, walking trails, and the natural beauty and stunning sunsets of Georgian Bay. Whether you're seeking a full-time residence, a family retreat, or a savvy investment property, this home offers exceptional value and abundant potential in an unbeatable location. The main level boasts a open, inviting great room where large windows flood the space with natural light. A beautiful wood vaulted ceiling and a charming wood-burning fireplace create a cozy atmosphere year-round. A mix of hardwood, ceramic tile, and soft carpeting combines durability and comfort. The main level also features an open kitchen with L-shaped countertop for extra prep room; 3 good-sized bedrooms and a 3-piece Bath. The fully finished expansive lower level provides added living space with a large family room, an additional bedroom, 3-piece bathroom, dedicated laundry/utility, storage area ideal for guests or a growing family with a convenient walkout to the back yard area. Step outside to enjoy the large private yard with mature trees and an oversized wraparound deck, perfect for entertaining, enjoying a morning coffee, or simply soaking in the peaceful and private natural surroundings. Discover the lifestyle that awaits on the shores of Georgian Bay! This rare opportunity won't last long. Schedule your private showing today and make this gem your own. (id:59911)
RE/MAX Georgian Bay Realty Ltd
156 Santos Lane
Wasaga Beach, Ontario
Direct Sandy Beachfront on Georgian Bay in Wasaga Beach's Coveted East End! This property features a prime waterfront lot with a charming, seasonal 1,200 sq ft cottage, nestled on a quiet, municipally serviced private lane. Enjoy 49 feet of the pristine, soft, golden sands of Georgian Bay beachfront right out your backyard, with no roads to cross. The existing 4-bedroom cottage offers open-concept living, a 3-piece bath, a 4-piece ensuite, and expansive windows that fill the space with natural light while showcasing panoramic views of Georgian Bay and The Blue Mountains. A spacious dining area adds to the relaxed, beachy vibe. While the cottage requires renovations, it presents the perfect canvas for your vision. This property provides unparalleled flexibility to personalize the existing structure to suit your lifestyle or design and build your dream waterfront estate that reflects your individual style. This is your chance to design a property that truly expresses your unique tastes and preferences. Escape the busier, public beach areas while enjoying convenient access to the shops, dining, and east end amenities. Set on the World's Longest Freshwater Beach, Wasaga Beach is consistently ranked among Canada's top beach destinations. With a limited supply of true sandy beachfront, this is a rare opportunity to secure a significant waterfront holding in a premier location and create your ultimate beachfront haven. (id:59911)
RE/MAX By The Bay Brokerage
434 Oxbow Crescent
Collingwood, Ontario
Stylish 3-Bedroom Condo in Cranberry Resort End Unit with Storage Galore! Welcome to this beautifully designed 3-bedroom, 2-bathroom end-unit condo located in the sought-after Living Stone Resort community (formerly Cranberry). Perfectly laid out for comfort and style, this home features two spacious bedrooms on the main level, ideal for guests, family, or home office needs. Walk out to your private deck and enjoy your morning coffee. Upstairs, you'll find a bright, open-concept living area with soaring ceilings, a cozy wood burning fireplace, and plenty of natural light, perfect for entertaining or relaxing after a day of adventure. The kitchen flows effortlessly into the dining and living space, making everyday living feel easy and inviting. Gather the family around the breakfast bar or step out to your balcony just off the kitchen for barbecuing and relaxing after a long day. The airy loft level is dedicated to the private primary suite, complete with its own en-suite bathroom for your personal retreat above it all. Enjoy the benefits of being an end unit with added privacy and an attached oversized storage locker (9ft x 9ft) ideal for bikes, skis, golf clubs, and all your outdoor gear. Efficient gas furnace heating ensures comfort and convenience year-round. Large crawl space with concrete floor - great for storage. Located just minutes from trails, golf, skiing, the waterfront, and downtown Collingwood's shops and dining, this is your gateway to the four-season lifestyle you've been dreaming of. (id:59911)
Century 21 Millennium Inc.
163 Collins Street
Collingwood, Ontario
Charming home in a desirable family-friendly neighbourhood. Ideally located just steps from schools, this property is perfect for growing families or anyone seeking a quiet, welcoming community. The functional layout features bright, open living spaces, a separate den that can be used as a home office and a large rec-room with gas fireplace in the lower level perfect for family movie nights, a playroom, or a home gym. Kitchen has newer cabinets. The main floor windows all have new California shutters. The partially fenced backyard with a large deck provides privacy and space for outdoor entertaining, dining or relaxation. Move to one of Ontario's best 4 season living destinations in Collingwood. Georgian Bay is a 6 minute drive. Blue Mountain Village and skiing is only a 15 minute drive. (id:59911)
Royal LePage Locations North
545 Oxbow Crescent
Collingwood, Ontario
Desirable 2-Level Condo in Living Water Resort, Collingwood Welcome to this beautifully upgraded 3-bedroom, 2.5-bathroom condo nestled within the sought-after Living Water Resort. This two-level home has been thoughtfully renovated in recent years, featuring a brand-new kitchen with modern appliances, updated flooring throughout, fully renovated bathrooms, new lighting and ceiling fans, and fresh paint in every room. The main level offers a walk-out patio, perfect for enjoying your morning coffee or evening relaxation. The cozy living room features a wood-burning fireplace, adding warmth and charm to the space. Upstairs, the spacious primary bedroom boasts a 3-piece en-suite and a private balcony, providing a serene retreat. Situated on the west end of Collingwood, this condo is ideally located close to downtown, Georgian Bay, scenic walking trails, Blue Mountain Resort, and several golf courses. With one designated parking spot and additional guest parking available, convenience is at your doorstep. Whether you're seeking an investment opportunity, a first-time home, or a weekend chalet, this property offers the perfect blend of comfort and location. Experience all that Collingwood has to offer in this exceptional condo. (id:59911)
Century 21 Millennium Inc.
7286 36/37 Nottawasaga Side Road E
Clearview, Ontario
Embrace Country Living! Located on prestigious 36/37 Nottawasaga Sideroad this charming 4 bedroom bungalow is a true country gem with a lot to offer! Built 2003 by L Patten & Sons. Step into an inviting living room featuring a stone, gas fireplace perfect for enjoying a quiet evening. Functional quartz kitchen complete with stainless steel appliances and coffee bar ideal for cooking and entertaining, seamlessly connecting with the dining area. 3 spacious bedrooms and 2 updated baths. Finished lower level offers a cozy family room, 4th bedroom, laundry room, 3 pc bath and mudroom with direct access to the garage. Stay comfortable year round with the efficient air source heat pump, furnace and central air. Double attached garage is propane heated. Built in 2021 the 30 x 40 detached shop is a handy man's dream featuring a propane furnace, locked storage, separate 60 amp panel and ample space for lawn equipment & hobbies! Enjoy the added security of a camera and Bluetooth-equipped garage door openers. Take in the scenic views from the upper deck while enjoying a morning coffee. After a soak in the hot tub, relax in the outdoor sauna! The backyard features a pergola for family gatherings and a fire pit for cozy evenings under the stars. Green thumbs will love the raised garden beds, garden shed, and a bountiful array of fruits including raspberries, rhubarb, black & red currants, and trees bearing peaches, apples, pears, plums, and both sweet and sour cherries! This property also includes RV parking with a 30 amp hook-up and a chicken coop - perfect for those looking to embrace rural living. All of this is set on one acre located within the highly sought-after Nottawa School district. Just moments away from Collingwood, Blue Mountain & Wasaga Beach. Enjoy the tranquility of country living while remaining conveniently close to shopping, dining, trails and recreational activities. Don't miss the chance to embrace a lifestyle of comfort, convenience, and country charm. (id:59911)
Royal LePage Locations North
522 Oxbow Crescent
Collingwood, Ontario
Peaceful and Private location in Cranberry. Close to all the local trails for biking and hiking and just a few minutes from downtown Collingwood & Blue Mountain. Make this your permanent home or ideal weekend get-away in the heart of this stunning 4 Season Recreation area. Being sold fully furnished. 3 Bed, 2 Bath combines modern, contemporary main floor living w/Kitchen/Dining/Living Rm. Kitchen has lovely quartz counter tops with ample preparation area. Door off Dining Room to rear patio area which is surrounded by greenery and not overlooked by neighbours. On the 2nd floor you will find an oversized Primary Bed w/4PC en-suite. The 2nd & 3rd bedrooms share a separate 4PC bath. Relax & enjoy the peace and outdoor tranquility this beautiful area has to offer. (id:59911)
Chestnut Park Real Estate
2834 County Road 124 Road W
Clearview, Ontario
A charming 2-story Century Home! situated on a 66x133 ft lot, Brick exterior, move-in ready with neutral walls throughout to suit any decor. The home is Beautifully renovated with original oak beams in place &Tasteful Finishes. 3 Bedrooms, an open concept main floor with a custom kitchen offers a centre island, creates ample space to host family and friends, ample soft-close cabinetry, quartz counter tops& backsplash, barn doors, and eye-catching bathroom tiles!. Brand new flooring on the main floor offers a clean, updated aesthetic. Convenient mainfloor laundry, reverse osmosis system, water filtration systems (iron filter, sediment filter, UV light),3 energy-efficient ductless a/c units, and new window coverings throughout the house. The code entry back door opens onto a back deck and a large yard, giving convenient access to a wheelchair through the ramp. The back deck is a perfect place to relax and enjoy Summer days grilling on the barbecue with plenty of yard. Entering the property, a large driveway accommodating 4- 5 vehicles plus a 1-car detached garage.Short Drive To Collingwood, an abundance of dining & shopping options, Blue Mountain, Georgian Bay, Beaches. ** This is a linked property.** (id:59911)
Royal LePage Real Estate Services Ltd
20 Grant Avenue E
Tiny, Ontario
Very Nice Vacation Home! Imagine Your-Self as an Owner of this Beautiful Custom Built, Exclusive Design. Open Above Spacious Family Room Concept. Year Round Living. Entertain with a Family and Friends. View from your windows. Thermo Heating, South Side. Located close to the Shores of Georgian Bay, Woodland Beaches. New Roof with Skylight. New Composite Deck with Gazebo. 5 Bedrooms, 3 Washrooms 2900 sq.ft of Living Space. In-Law Suite. Oversized Double car garage with shelving at the back. Plenty of space for perennials around the property. One of a Kind Architectural Gem. Must See! (id:59911)
Century 21 B.j. Roth Realty Ltd.
3031 Second Street
Severn, Ontario
Living A Dream. Imagine Yourself As An Owner Of This Beautiful Home. Well Preserved Bungalow. 1300 Sq.Ft + 1300 Sq.Ft in the Basement of Living Space. Open Concept From The Living Room In to Dining, Kitchen, Nook, Leads to The Huge Patio with Gazebo. 3 Bedroom 2 Bathroom Spacious Home. Fenced 100 x 150 Foot Lot. Built By Royal Home. Oversized Garage 24 x 28. Long Double Driveway. Endless Possibilities with Downstairs Space. Rough-in for a 4 piece Bathroom in the Basement. Walking Distance To West Shore Elementary School, Private Beach in Bramshott Community Waterfront Park & Playground Area Exclusively Used By Residence. (id:59911)
Century 21 B.j. Roth Realty Ltd.
28 Barker Boulevard
Collingwood, Ontario
Enjoy Serene, Maintenance-Free Living in Cranberry West. Welcome to this beautifully maintained semi-detached home in the sought-after Cranberry West community, offering a peaceful, park-like setting with picturesque views in every direction. Overlooking a lush community park in the front and backing onto green space along the 7th hole of Cranberry Golf Course, this home blends nature and convenience seamlessly. Step inside to a bright and inviting layout, featuring three bedrooms and three updated bathrooms. The spacious primary suite includes a private balcony and a relaxing ensuite with a soaker tub. Large windows throughout the home let in an abundance of natural light -- enjoy the park view from the expansive bay window in the dining room, or take in the tranquil preserve from the floor-to-ceiling windows in the living area and primary bedroom. The main floor is designed for easy living and entertaining, with sliding doors leading to a private patio, an ideal spot to enjoy your morning coffee or evening glass of wine. Soaring ceilings in the updated kitchen add an airy feel, complete with a row of transom windows that also brighten the upper loft area. A cozy two-sided gas fireplace connects the living area to an open den perfect for reading or relaxing. With fresh, neutral décor and pride of ownership evident throughout, this home is move-in ready. Best of all, the exterior, including the beautifully manicured backyard, is fully maintained by the condo corporation. Enjoy the community pool and common sitting areas, plus four convenient visitor parking spots just across the street. With easy access to the Georgian Trail, the Bay, ski hills and downtown Collingwood, this is an ideal home base for four-season living. (id:59911)
Royal LePage Locations North
25 Ayling Reid Court
Wasaga Beach, Ontario
At 25 Ayling Reid Court, charm meets convenience! This 3 bedroom, 1 Bath home is great if you are looking for a primary residence or a weekend getaway. This property includes two lots together at the end of a dead end street. Plenty of space for outdoor activities and enjoying time in the gazebo or on your deck. Main level primary bedroom has walkout to a sundeck. Kitchen has been renovated, features a gas stove, newer dishwasher and has a walkout to the back deck. Upstairs you will find two generously sized bedrooms for your family or guests. Quick access to the highway for commuters, close to the beach and the casino. Metal roof done in 2019. Flooring has been updated in parts of the home, electrical was updated and main floor laundry features newer washer and dryer. (id:59911)
Century 21 Millennium Inc.
67 Joseph Trail
Collingwood, Ontario
Welcome to this beautiful 3-bedroom, 3.5-bathroom townhouse in Collingwood, ON, featuring a single attached garage and a fully finished basement. Located in a four-season destination, this home offers a perfect blend of comfort and convenience across three levels of living space. As you enter, you'll be greeted by a warm and inviting atmosphere that embodies the spirit of Collingwood.The gourmet kitchen is a chefs dream with sleek granite countertops, modern appliances, and an adjoining dining area. You can also enjoy your meals al fresco on one of the two private decks. This townhouse includes two cozy living rooms, each with its own fireplace, offering plenty of room to relax or entertain. Both living areas open onto decks that overlook a large backyard, a peaceful ravine, and breathtaking mountain views. With ample windows throughout, these spaces feel bright, airy, and open.The master bedroom is a luxurious retreat with double doors leading into the spacious room, perfect for a king-sized bed. It features a walk-in closet and a lavish ensuite with double sinks, a separate glass shower, and a deep soaking tub. The second bedroom is conveniently located near a 3-piece bathroom, and the laundry area is easily accessible from all bedrooms. The third bedroom, situated on the lower level, includes its own ensuite, providing privacy and versatility.Outside, the backyard backs onto green space, offering an ideal spot for outdoor gatherings. With two decks to choose from, you can enjoy the serene setting at any time of day. As a resident of Tanglewood, you'll also have access to a seasonal outdoor pool and access to Collingwood's trail system and Cranberry Golf Course. The property is just a short walk or bike ride from the stunning shores of Georgian Bay and the vibrant downtown Collingwood, making this townhouse an excellent choice for year-round living and recreation. (id:59911)
Royal LePage Rcr Realty
160 Griffin Street
Midland, Ontario
Check this out - Lovely all brick 3 bedroom home in Midland's West end. Features include open concept kitchen, living and dining area, 3 baths, primary bedroom with ensuite, full finished basement with family and rec room great for entertaining family and friends, walkout to deck and fully landscaped yard with beautiful gardens and tree canopy, tons of storage. Meticulously cared for home. Walking distance to all amenities - park - trails - schools - hospital - the list goes on. Great location, priced to sell. (id:59911)
RE/MAX Georgian Bay Realty Ltd
97 Beech Street
Collingwood, Ontario
Stunningly designed and beautifully landscaped newly built modern yet classic home (2021) on the finest of the coveted Collingwood treed streets, Beech St. Private front drive leads to a lovely foyer and into the perfect custom millwork front library/office, into open concept living/dining with soaring ceilings, designer lighting, custom kitchen with granite and wood island, ceiling height cabinetry, gas stove, Liebherr fridge/freezer, three sided stone two-storey ceiling fireplace, and perfect custom fabric window coverings. Main floor primary with custom walk-in closet, oversized tub and ensuite with walk out to covered private south facing deck. Second floor boasts three additional bedrooms and three piece washroom plus add'l unfinished crawl space with large space for extra storage. Collingwood downtown living doesn't get more elevated than this. (id:59911)
Forest Hill Real Estate Inc.
44 Kirby Avenue
Collingwood, Ontario
Welcome to 44 Kirby Avenue, Collingwood Where Style Meets Comfort in a Coveted Family-Friendly Neighbourhood. Step into this beautifully maintained home located in one of Collingwood's most desirable communities. Perfectly positioned close to schools, trails, ski hills, and downtown amenities, 44 Kirby Avenue offers the perfect balance of four-season living. This charming property features a spacious, open-concept layout with bright, sun-filled rooms and modern finishes throughout. The inviting main floor includes a stylish kitchen with stainless steel appliances, ample cabinetry, and a large island ideal for entertaining. The living and dining areas flow seamlessly, creating a warm and functional space for both everyday living and hosting guests. Upstairs, you'll find four generously sized bedrooms, including the primary suite complete with 2 walk-in closets and a large ensuite. The unfinished basement with 9' ceilings allows you to create additional living space perfect for a media room, home gym, or play area. Step outside to a private ravine backyard, perfect for summer barbecues, gardening, or just enjoying the fresh Georgian Bay air. Whether you're looking for a full-time residence or a weekend retreat, 44 Kirby Avenue delivers comfort, convenience, and a true Collingwood lifestyle. Don't miss your chance to call this incredible property home. Book your private showing today! (id:59911)
RE/MAX Four Seasons Realty Limited
46 Erie Street
Collingwood, Ontario
Welcome to 46 Erie Street, this home is offers great value on in an established street! Sellers have just replaced all carpet and have painted throughout, ready for it's new family to move in and enjoy! This charming two-storey home is centrally located within walking distance to the downtown core for restaurants, shopping and an easy walk to the waterfront. Enjoy the quiet, established neighbourhood from your private fenced backyard with a shed and a good-sized patio. The home offers 4 bedrooms, 1.5 bathrooms with main floor laundry. The house is bright with lots of windows, updated functional eat-in kitchen with newer appliances next to the living space and a main floor bedroom. 3 generous bedrooms and the full bathroom can be found on the second floor. Very close to Connaught PS and the Hospital. Perfect for a family or an investor in a great Collingwood neighbourhood. Call to book your showing today! (id:59911)
RE/MAX Four Seasons Realty Limited
302 - 6 Brandy Lane Drive
Collingwood, Ontario
Luxurious Loft-Style Condo with Vaulted Ceilings & Mountain Views. Discover a rare opportunity to own the most highly livable and beautifully proportioned floor plan in sought-after Wyldewood! This stunning smoke free, 3-bedroom, 2-bathroom condo offers an expansive open-concept design, soaring 17-ft vaulted ceilings, and an abundance of natural light. This home exudes pride of ownership with 30k+ in upgrades in the past 2 years. The living area is an entertainer's delight and features a cozy gas fireplace, while the gourmet kitchen boasts granite countertops, stainless steel appliances, a breakfast bar, and a spacious pantry. Elegant flooring and new solid contemporary doors add warmth and style throughout. On the main floor, French doors lead to a bright bedroom overlooking Cranberry Trail, currently used as a media room. The large primary suite offers a tranquil retreat with a 3-piece ensuite. Upstairs, a versatile loft space includes a third bedroom with a Murphy bed, a 4-piece bathroom, and ample room for a home office or yoga sanctuary. Step onto the spacious terrace with a BBQ hookup and enjoy breathtaking mountain views and the privacy of the surrounding treed trails. Thoughtful upgrades include contemporary blinds, a custom storm/screen door, and phantom screens for optimal light, airflow, and privacy. A newly installed high-efficiency whisper quiet furnace/AC with a smart thermostat allows remote temperature control for year-round comfort. Additional highlights include elegant ceramic tile in the entry, a brand-new laundry room with a full-size stacking washer/dryer, a laundry sink, and a built-in drying rack. Enjoy exclusive access to a year-round heated outdoor pool--perfect for relaxation! Located just minutes from Collingwood and The Blue Mountains, this condo is close to skiing, Georgian Bay, golf, hiking, the Georgian Trail, shopping, and more. Don't miss out on this exceptional property! (id:59911)
Chestnut Park Real Estate
660 Harvey Avenue
Midland, Ontario
Looking for a solid bungalow situated on a spacious corner lot in a prime location. This well-maintained 3-bedroom, 2-bathroom home offers functional living space, in-law suite potential, and convenient access to key amenities. The home features a bright and open main level with a practical layout. The large front patio extends your outdoor living space, providing a welcoming entrance. Inside, the main floor includes a comfortable living area, a well-sized kitchen, and three bedrooms with ample closet space. A full bathroom completes the level. The lower level has a separate entrance, making it ideal for an in-law suite or additional living space. The basement includes a second full bathroom, a large recreational area, and additional storage space. The property sits on a fully fenced lot, offering privacy and space for outdoor activities. The attached garage and oversized driveway provide ample parking for multiple vehicles. Located within walking distance of schools, the waterfront, shopping, and restaurants, this home offers both convenience and accessibility. (id:59911)
Keller Williams Co-Elevation Realty
28 Boyd Crescent
Oro-Medonte, Ontario
Tucked away on a picturesque, tree-lined half-acre lot in the desirable community of Moonstone, this stunningly renovated bungalow offers the perfect blend of modern elegance and country charm. With substantial renovations and upgrades since 2021, this move-in-ready home is an absolute showpiece. The main floor boasts soaring vaulted ceilings, an open-concept layout flooded with natural light, and in-floor radiant heating throughout for year-round comfort. The completely renovated kitchen is a chef's dream, seamlessly connecting to the dining area, where a beautiful gas fireplace sets the perfect ambiance. Step outside to the expansive deck with a hot tub and fully fenced yard, ideal for entertaining or unwinding under the stars. This home offers three spacious bedrooms on the main level, as well as a home office--an ideal setup for remote work. Additional updates include renovated bathrooms (main floor 2024, primary ensuite 2025), a new roof (2024), and a new heat pump (2025). The fully finished lower level is built for enjoyment, featuring a Rec Room, Bar, Bedroom, 3 pc. bathroom, with a walkout that offers potential for a separate basement suite entrance. Completing the home is an oversized, insulated three-car garage with in-floor radiant heating, perfect for extra storage or workshop space. Located just five minutes from St. Louis Moonstone Ski Hills, this incredible home offers four-season recreation at your doorstep. Don't miss this rare opportunity to own a beautifully designed retreat in one of the area's most sought-after locations! (id:59911)
Chestnut Park Real Estate
22 Kells Crescent
Collingwood, Ontario
Welcome to refined living prestigious enclave renowned for its custom-built homes, oversized lots, lush landscaping, and panoramic escarpment views. Backing directly onto Blue Mountain Golf Course, this executive neighbourhood offers unparalleled access to the Collingwood Trail System, sunset vistas, and the very best of four-season recreation. This impeccably maintained, all-brick executive home offers a thoughtfully customized floor plan with 3600+sqft of living space, high-end finishes and a timeless aesthetic. The chef's kitchen is a true showpiece featuring extended granite countertops, built-in appliances, direct walkout access to a BBQ area and expansive entertainment space overlooking a fully landscaped, mature backyard oasis. Flow seamlessly into the formal dining room perfect for hosting family gatherings and elegant entertaining. Vaulted ceilings, hardwood flooring throughout, designer decor, and updated windows enhance the sense of sophistication and space. Upstairs, discover three generous bedrooms and two full baths, including a luxurious primary suite complete with a spa-inspired ensuite and custom walk-in closet. A versatile converted laundry room turned office provides a flexible workspace but can be easily reverted if desired. The fully finished lower level features a large recreation room with a cozy gas fireplace, additional bedroom and 4-piece bath, ample storage, and secondary laundry connection is ideal for guests or multigenerational living. Double car garage offers convenient access to both the main floor and lower level, and the well-appointed mudroom with custom built-ins are perfect for outdoor enthusiasts or a busy family lifestyle. Located just minutes from Blue Mountain Village, private ski clubs, downtown Collingwood, hospital, and recreational amenities, this bright and spacious home delivers the ultimate in comfort, elegance, and convenience. A rare opportunity in one of Collingwood's most sought-after executive communities. (id:59911)
Revel Realty Inc.
15 Rue De Parc
Tiny, Ontario
Incredibly rare offering on Georgian Bay! Deeded water access with a luxury view and location on Georgian Sands Beach! It doesn't get any better than this. This 2800 sq ft bungalow built in 2012 has been meticulously designed and constructed, showcasing the highest level of craftsmanship and attention to detail. Its unique architecture and high-end finishes set it apart. The heart of this home is a chef's dream come true. The spacious and impeccably designed kitchen is fully equipped with top-of-the-line appliances, ample counter space, pantry, and custom cabinetry - allowing culinary enthusiasts to create delectable meals while taking in the stunning water views from the panoramic windows. This home features 4 generously sized bedrooms and 2.5 baths. The primary suite offers a stunning water view, luxurious 5 pc ensuite, walk-in closet, laundry, gas fireplace, and radiant heat in bath and deck providing a private sanctuary. Fully finished lower level with walk-out features 3 bedrooms, 4 pc bath, electric fireplace, full laundry, and utility room with lots of storage. Whether it's kayaking, boating, or simply enjoying the waterfront ambiance, the possibilities for water-related activities are endless and right at your doorstep. Additional features include fiber optics, hot tub, oversized double car garage, outdoor shower, Trek composite decks, HRV, in-ground sprinklers, central air, generator, owned forced air gas furnace and water heater (new 2025). Enjoy year-round access, beautiful parks, walking paths to the beach, west-facing panoramic views of Georgian Bay, Blue Mountain, Christian Island, and breathtaking sunsets. Great location for boating enthusiasts providing access to explore the 30,000 Islands of Georgian Bay. Just 90 minutes north of the GTA, 12 minutes to Penetanguishene & 15 minutes to Midland for amenities. 3 tennis courts, 2 ball diamonds, and 5 other facilities are within a 20-minute walk of this home. 4 Public & 4 Catholic schools serve this home. (id:59911)
RE/MAX Georgian Bay Realty Ltd
204 - 173 Eighth Street
Collingwood, Ontario
BRAND NEW BALCONY! Enjoy a carefree and affordable lifestyle in this 2-bedroom, 1 bathroom condo in downtown Collingwood. The extra window in the dining room allows for more natural light and a lovely north-facing view. The living room and balcony face east, offering plenty of sunshine. Recent updates include new carpet and fresh paint throughout (2025). The condo features a dedicated parking space, a controlled foyer entrance, and inside mail delivery. The laundry room is conveniently located on the same level. Monthly condo fee includes the repair and maintenance of the building and common elements, snow removal, summer lawn and garden maintenance, property management, the condominiums insurance, heat, water & sewer for all units, building hydro (unit metered separately), reserve fund contribution for major repair and replacement. Bus stop steps away on corner of Oak & Eighth st. Close to schools, ski hills & shopping. Just blocks away from the vast shorelines of Georgian Bay, and only minutes from Wasaga Beach, the worlds longest freshwater beach.This is a must-see property with great value! (id:59911)
Royal LePage Locations North
60 Sunnidale River Road
Wasaga Beach, Ontario
Escape to this charming 2-bedroom, 1-bath home or cottage retreat, nestled on a quiet street just a short walk from Wasaga Beach's family-friendly Beach Area 5. Enjoy the convenience of being close to amenities while relishing in the peaceful atmosphere. The interior boasts newer flooring, an updated kitchen with fresh paint, and a cozy gas woodstove to warm up those cool evenings. The spacious eat-in kitchen comes fully equipped with a fridge, stove, and dishwasher, and features patio doors leading to a large backyard perfect for outdoor gatherings and relaxation. Ideal for a family getaway or year-round living! (id:59911)
RE/MAX By The Bay Brokerage
13 - 531 High Street
Orillia, Ontario
Perfect Townhouse Awaits in Orillia! Discover this neat and tidy 3-bedroom, 1282 sq ft townhouse condo offering a fantastic floor plan with ample space for comfortable living. The main floor features a good-sized living room and a separate kitchen and dining area, complete with access to a private rear deck and yard for easy outdoor enjoyment. A convenient powder room is located off the main entrance.Upstairs, you'll find three generously sized bedrooms, including a primary bedroom with its own 3-piece ensuite bath, providing a private retreat. The finished lower level adds even more living space with a family room and a dedicated laundry room.Located in a desirable Orillia development, you'll be just moments from shopping, recreation, parks, and the beautiful Lake Simcoe. Plus, enjoy stress-free living with maintenance fees covering street snow removal, grass cutting, garbage removal, building insurance, and outside building maintenance. (id:59911)
Royal LePage Quest
1154 Fairgrounds Road S
Clearview, Ontario
OPEN HOUSE SATURDAY JUNE 7 1:30 p.m. to 3:30 p.m. Embrace Country Living! Beautiful Renovated Bungalow with Pastoral/ Sunset Views and Privacy. Fabulous Historic Barn with Much Potential! This Well-Preserved Barn has been Lovingly Maintained and Features a New Metal Roof (2023). Currently used as a Charming Hangout Space, the Barn Boasts Soaring Ceilings, Original Beams, and a Timeless Rustic Aesthetic. This Solid Structure with Spacious Interior Offers Endless Possibilities~ Convert it into an Event Space, Workshop, Studio or Create the Space that Aligns with your Vision. Situated on an Impressive 2.67 Acre Lot~ ~Close Proximity to all Amenities of Southern Georgian Bay~ Minutes to Downtown Collingwood/ Creemore and Stayner, Champion Golf Courses, Private Ski Clubs, Worlds Longest Freshwater Beach, Snowmobile Trails, Hiking/ Biking Trails, 20 Minutes to Blue Mountain Village and just over 1 Hour to Toronto Pearson Airport. This Home is Filled with Character and Charm! Highlights and Enhancements Include *Upgraded Kitchen 2020~ *Stainless Steel Appliances *Painted in Neutral Colour Palette *New Plumbing Installed 2020 *Water Treatment System (UV Light) 2020 *Newer Roof *New Septic 2020 *New Electrical 2020 (Panel 2020) *Ceiling Shiplap *Modern Chic Bathroom 2020 *Refinished Original Hardwood on Main Level 2020 *Some New Windows 2020 *Designer Lighting *Exterior Doors 2020 *Furnace/ HVAC 2020 *Spray Foam Insulation 2020 *Vinyl Siding 2020 *22X16 Ft Deck with Waterfall Stairs 2022 *Walk Out to Deck and Front Porch *Partially Finished Basement with Living Room, Gym and Ample Storage. Create your Four Season Lifestyle~ Take a Stroll in Historic Downtown Collingwood and Discover Boutique Shops, Restaurants and Cafes, Art, Culture and all that Southern Georgian Bay has to Offer. Take a Drive in the Countryside, Explore Natural Caves, Waterfalls and Lavender Farms. Visit a Vineyard, Orchard or Micro-Brewery. A Multitude of Amenities for All! Watch the Virtual Tour! (id:59911)
RE/MAX Four Seasons Realty Limited
117 Stanley Street
Collingwood, Ontario
Welcome to this custom Collingwood raised bungalow of your dreams! This exquisite home offers a perfect combination of luxury, functionality, and stunning design. With 5 bedrooms and 2.5 bathrooms, there's plenty of space for your family and guests. Step inside and be greeted by an open concept main floor that invites you to unwind and entertain. The focal point of the living area is a beautiful gas fireplace, providing a cozy ambiance during colder months. The custom kitchen, complete with granite countertops, is a chef's delight, offering both style and functionality for preparing meals and hosting gatherings. The main floor also features a spacious primary bedroom with an ensuite bathroom, providing a private retreat for relaxation. Convenience is key with a main floor laundry room, making chores a breeze. As you explore further, you'll discover a large loft area that offers endless possibilities. A great place for family to spend time together watching movies or sports! The lower level of this home also has a second gas fireplace in the large rec room,. Lower level has In-floor radiant heating, ensuring warmth and comfort throughout the year. Outdoor living is a delight with a huge two-tiered deck, providing ample space for outdoor dining, lounging, and entertaining. The highlight of the backyard oasis is a hot tub, featuring a secure automated Oasis Covana cover, allowing you to relax and unwind in privacy and style. The large backyard offers endless possibilities and is perfect for adding a pool, creating a private retreat for you and your loved ones to enjoy. Located in Collingwood, a vibrant community known for its natural beauty, recreational activities, and charming downtown, this custom raised bungalow is the epitome of luxurious living. BONUS...the double garage is equipped with an electric car charger (id:59911)
Century 21 Millennium Inc.
