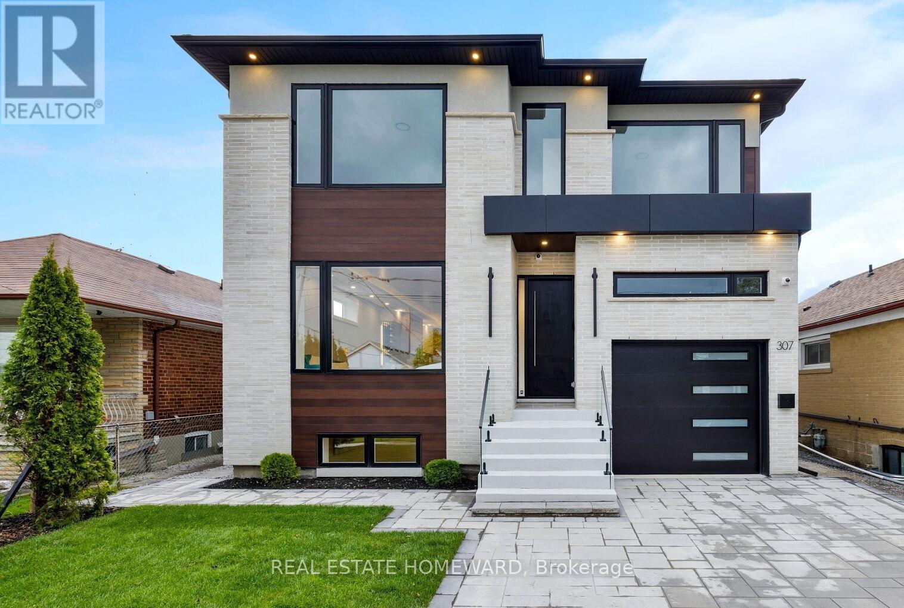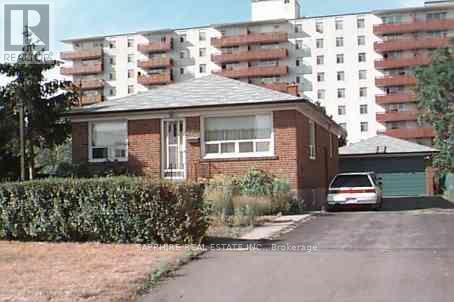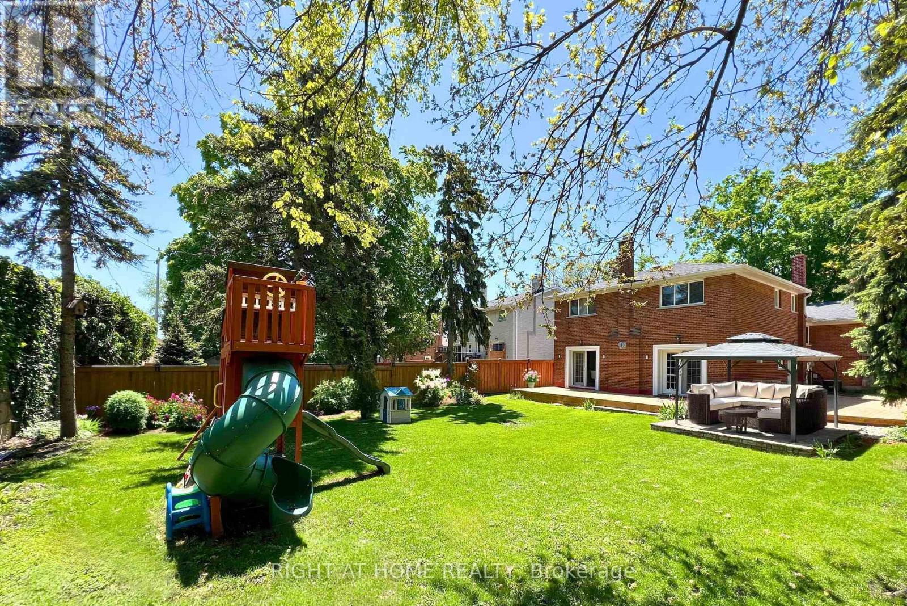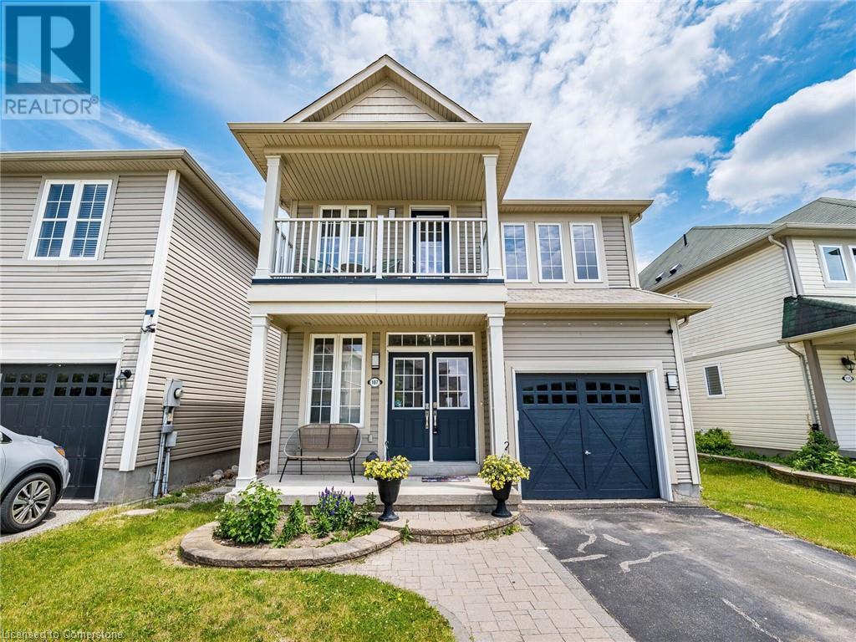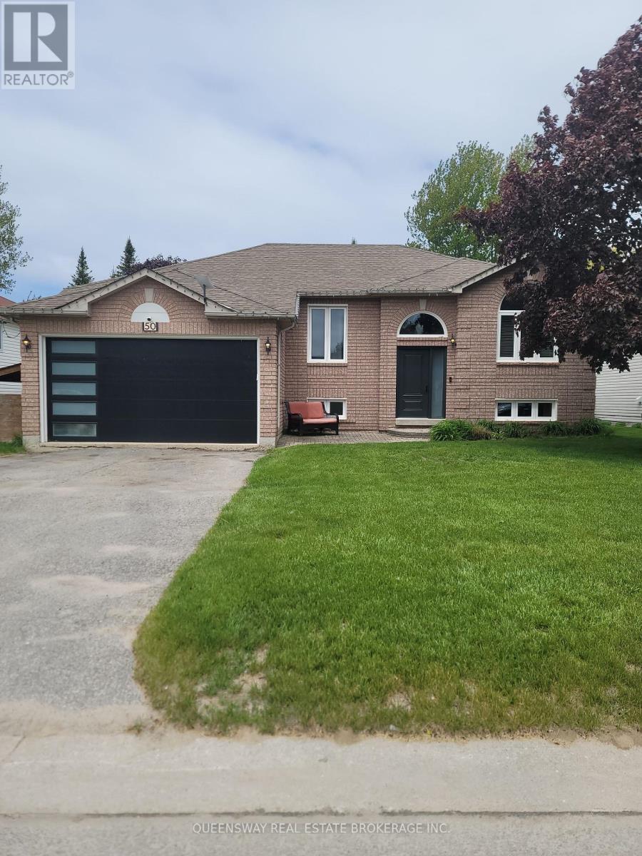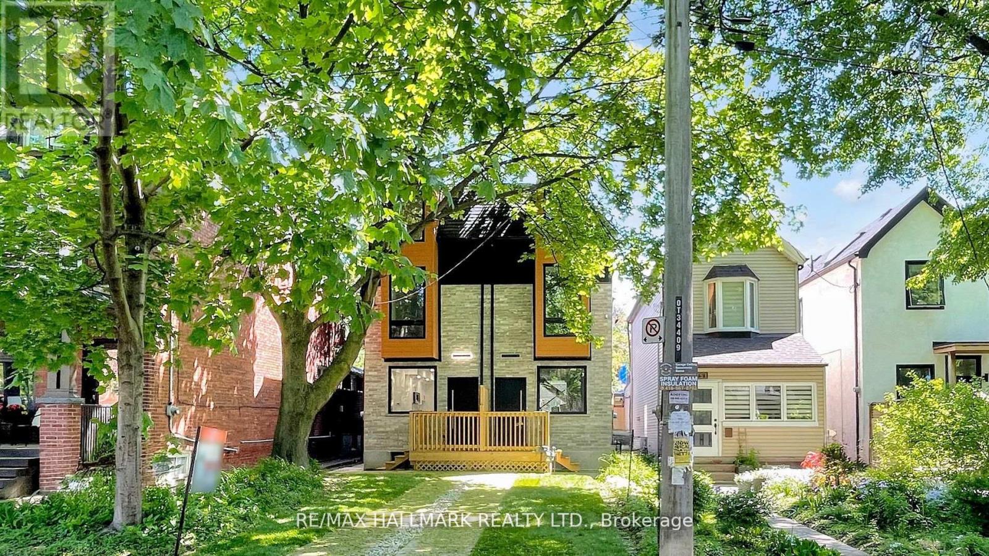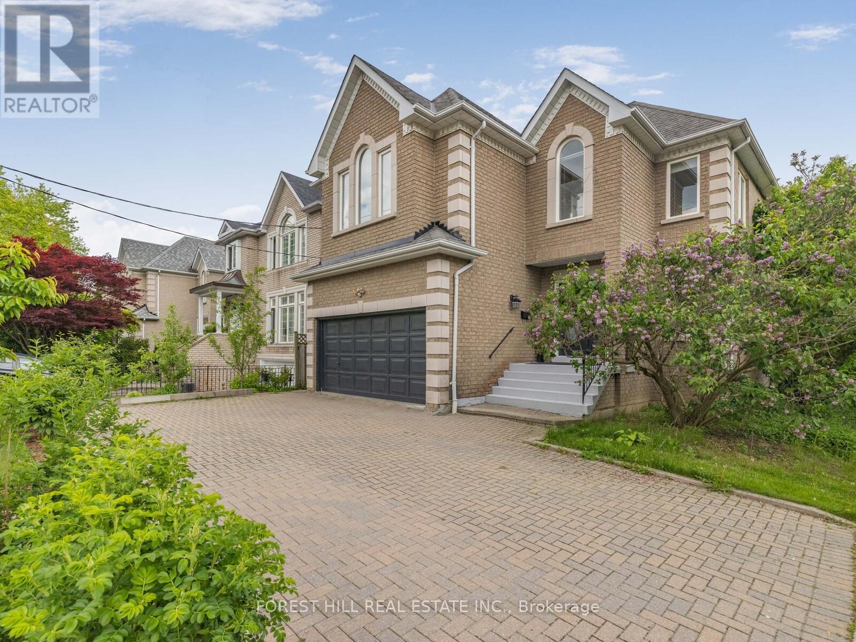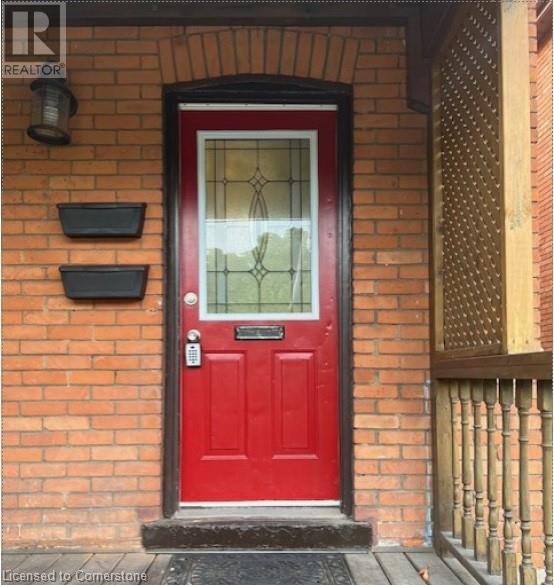307 Delta Street
Toronto, Ontario
Client RemarksWelcome To This Exquisitely Designed Custom Home On A Picturesque Street Of High Demand Alderwood Area Built With Stylish Luxury In Mind. This Modern Chic 4+1 Bedroom, 5 Bathroom Open Concept Detached Offers Nearly 4,000 Sqft Of Premium Living Space Including Finished Bsmt! Walkout Bsmt, Ample Windows Allows For Great Natural Light, Gourmet Kitchen, Elegant Finishing, Spa Like Baths, In-Law Suite. Dt, Hwy, Lake, Airport Within Mins Drive. (id:59911)
Real Estate Homeward
2 Phyllis Drive N
Caledon, Ontario
2164 Sf/Mpac Corner End Unit Townhome! 4 Beds, 3 Baths! This Home Has Incredible Sun Drenched Windows, All Including Custom Cascade Blinds! Smooth Ceilings On Main Flr. Upgraded Hardwood Flr Main & 2nd Flr Landing & Hallway. Wrought Iron Pickets. Porcelain Tiles. Garage Access From Home. Cathedral ceiling on upper level and two walk-in closets. Open Concept Large Main Flr and Family Rm. Large den/home office with large windows. Large front porch and generous private backyard. Easy access to highway. Walking distance to public elementary school, catholic school, daycare, grocery store, coffee shop, parks, walking and bike trails, and more.No pets and no smoking (id:59911)
Zolo Realty
3060 Cook Street
Mississauga, Ontario
Location Location ., a charming & well-maintained all-brick bungalow in desirable Cooksville, Mississauga. This meticulously cared-for 3+2-bedroom,3- bathroom bungalow is situated on a huge private 50 x 140 ft lot and offers endless potential to move build your home! The living and dining areas are perfect for gatherings, while the kitchen offers plenty of storage and workspace. The three good-sized main floor bedrooms provide comfortable living for growing families or down-sizers alike. The basement features Two separate apartment 2, full bathroom, and potential for an in-law suite, with a separate exterior rear entrance.. This is the perfect spot for entertaining, gardening or future expansion. Bonus 6-car parking including a Doble garage. Conveniently located near schools, parks, shopping, transit, hospital and quick highway access. A fantastic opportunity in a prime Mississauga location (id:59911)
Sapphire Real Estate Inc.
3273 Grassfire Crescent
Mississauga, Ontario
Welcome to Your Dream Home in Applewood Heights. Nestled on a premium 61 x 150 ft lot surrounded by mature trees, this beautifully upgraded 4-level backsplit offers over 3,000 sq ft of total living space perfect for families, entertainers, and smart investors alike. Step inside to find a bright, open-concept layout where the spacious kitchen, dining, and living areas flow seamlessly together, filled with natural light and modern finishes. The home boasts one more fully renovated kitchen (yes, theres a legal, registered 2nd unit inspected by the City of Mississauga!) and four sleek, modern bathrooms designed for style and everyday comfort. Cozy up by one of the two fireplaces, enjoy the thoughtfully built-in closets and accent lighting, and step out through the French doors onto a spacious, fenced backyard an entertainers dream and the perfect safe space for children to play. Meticulously maintained with nearly $200,000 in improvements, including: Updated windows, New furnace (2024), Roof (2015), AC (2022), Fence (2022), Deck (2024), Hot water tank (2018), French patio doors (2015). Location? You're just steps from the GO Train, bus to subway, top-rated schools, parks, and scenic walking trails, plus quick access to Pearson Airport, HWY 401, 403, and QEW. This is more than a house. It's your next chapter. And it's waiting for you. Don't miss to check out the property tour video! (id:59911)
Right At Home Realty
172 Burgundy Drive
Oakville, Ontario
This Incredibly Keeren Designed Home Built In 2022! Located In Prestigious Eastlake Neighbourhood. This Home Boasts Approx.6300sf Luxury Living Space! Featuring Top-Notch Architectural Refinements With 4+1 Bdrms, 8 Baths (6 Full, 2 Half). Exterior Facade And Walk-up Area Built With Indiana Stone From The United States, Pella Windows And Doors, 71/2"*3/4 Grandeur White Oak Colour Engineered Hardwood Floor Through Out.The First Floor Boasts 10' Ceiling, A Double-Height Entry W/A Chandelier Lift/Down/W/A Skylight. Spacious Main Flr Office Perfect For Working From Home. The Great Rm Area Includes A Cozy Gas Fireplace, Breathtaking Views Of the Stunning Backyard Pool. Kitchen Equipped With B/I High-end Wolf Gas Stove & Hood, B/I Miele 30'' Fridge, Freezer, Oven & Micro, 2 B/I Asko Dishwashers And 24" Marvel Wine Fridge. A Lg 60* 91 Centre Island, Marble Calacatta Porceline Countertop And Backsplash, Ample Upper & Lower Cabinetry Space.The Interior Showcases Detailed Trim Work, Plaster Crown Molding, A Motorized Blinds System On Main Flr And Master Bdrm, Heated Floors In The Basement And All Ensuite Upstairs. Massive Windows Flooding Every Space With Light. The 2nd Floor Offers 4 Luxurious Bdrms, Each With Its Own Ensuite And W.I.C. Primary Bdrm W/A Lg Dress Rm W/A Skylight & Elegant 5pc Ensuite. The Residence Is Further Equipped With 2 Carrier Air Conditioning Units and 2 Furnaces W/Humidifiers. The Basement Includes A Guest Bdrm W/Ensuite, Rec, Home Theatre, Gym & Glass-enclosed Wine Rm. Designed Landscaping At Front & Backyard. The Fully Fenced Rear Yard Is A True Oasis W/Salterwater Pool W/Waterfall, An Outdoor Covered Porch W/Stone Gas Fireplace & BBQ Area. Irrigation System, Security System W/HD Outdoor Cameras, An Indoor Sound System And Google Home Automation. Six Routers Allow Network Signal Transmitted Within Entire House. HWT Owned. Walking Distance To Town, Parks & The Lake. OT High School, Maple Grove, Ej James, St. Mildreds, Linbrook, Appleby, Maclachla (id:59911)
Right At Home Realty
38 - 2280 Baronwood Drive
Oakville, Ontario
BEAUTIFUL FREEHOLD TOWNHOME BACKING ONTO GREENSPACE WITH NO REAR NEIGHBOURS! ENJOY THE PRIVACY AND VALUE OF THIS UPGRADED FIFTH AVE MODEL WITH A LOW $80/MO POTL FEE. APPROX. 1800 SQFT OF WELL-PLANNED SPACE WITH 3 LARGE BEDROOMS, 2.5 BATHS, PRIMARY BEDROOM WITH ENSUITE & WALK-IN CLOSET, PLUS A FULLY FINISHED WALKOUT BASEMENT! MOVE-IN READY WITH HARDWOOD, GRANITE COUNTERS, STAINLESS STEEL APPLIANCES, CUSTOM PANTRY, TUMBLED GRANITE BACKSPLASH & TWO-TIERED DECK OVERLOOKING LUSH GREENSPACE. MAIN DECK OFF KITCHEN IS PERFECT FOR ENTERTAINING. PRIME WEST OAK TRAILS LOCATIONWALK TO STARBUCKS, TD BANK, DOCTORS, SHOPPING & TRAILS. QUICK ACCESS TO GO TRAIN, QEW, 407/401 & TOP SCHOOLS. A RARE OPPORTUNITY TO OWN A FREEHOLD WITH PRIVACY AND GREEN VIEWS IN A CONVENIENT FAMILY-FRIENDLY AREA! (id:59911)
Sutton Group - Summit Realty Inc.
107 Norwich Road
Breslau, Ontario
Welcome to 107 Norwich Road – Beautiful Family Living Backing onto the Park in Breslau. 3-Bedroom Family Home with Finished Basement Nestled in the charming and family-friendly community of Breslau, Ontario, this 3-bedroom, 4-bathroom home offers the perfect blend of modern comfort, thoughtful design, and an unbeatable location. Step inside to a bright, open-concept main floor featuring a spacious eat-in kitchen with stainless steel appliances, center island, and new quartz countertops. Whether you're preparing everyday meals or entertaining guests, the adjacent dining area and dual family/living rooms provide flexibility and space for every occasion. The cozy gas fireplace adds warmth and charm, while the walk-out to a 2-tiered deck offers stunning, private views of Breslau Park—ideal for outdoor dining and BBQs. Upstairs, you’ll find generously sized bedrooms, including a primary suite with a walk-in closet and private ensuite bathroom. One of the secondary bedrooms offers access to a covered front terrace, perfect for relaxing with a morning coffee. The second-floor laundry room adds everyday convenience. The fully finished basement offers a 2-piece bath, abundant storage, and flexible living space that can be used as a rec room, home office, or playroom—designed to adapt to your lifestyle needs. Outside, enjoy a fully fenced yard, double car driveway, and direct park access, making it a rare gem for families seeking both space and serenity. Prime Location: Walking distance to public and Catholic schools, parks, and Grand River Trails. Minutes to Kitchener, Waterloo, Cambridge, and Guelph. Easy highway access and close to shopping centers. This is your opportunity to own a home that offers privacy, comfort, and convenience, all in a peaceful, park-side setting. This is a perfect home for families looking to combine lifestyle, space, and location. Don’t miss out! (id:59911)
Royal LePage Flower City Realty
165 Anne Street S
Barrie, Ontario
Recently Renovated one Bedroom/1 Bathroom Apartment house unit. Modern Finishes Combined With Original Charm. Laminate Flooring Throughout. Open Concept Dining & Kitchen With Counters, Appliances, And Backsplash. Walking Distance To Centennial Park And Minutes From The Highway & Barrie Go Station. (id:59911)
Sutton Group-Admiral Realty Inc.
50 Acorn Crescent
Wasaga Beach, Ontario
Welcome to this charming 1387 sq ft, 4 bedroom family home in the desirable Silverbirch Estates. With 3 bedrooms conveniently located on the main floor, it is perfect for the kids. There is an additional bedroom, on the fully finished lower level, with plenty of space for weekend guest or a growing family. The family room could double as a 5th bedroom. The primary bedroom features a walk-in closet and a 3 piece ensuite. You will also find a 4 piece bath on the upper level, along with an additional large 3 piece downstairs for guest. The sun-filled kitchen offers space for family gatherings, or step out onto the oversized deck, ideal for family bbq's, complete with a retractable awning for added comfort. The lower level boast a large rec room with a gas fireplace, plus there is a generous area of finished living space for entertaining. Newer windows all around, newer garage door and remote, newer doors, and newer furance. Kitchen cabinetry in the process of being updated by the seller, as well as the kitchen to be painted prior to July 1. (id:59911)
Queensway Real Estate Brokerage Inc.
Ph 446 - 555 William Graham Drive W
Aurora, Ontario
Welcome To Aurora's Most Upscale Modern Condo 'The Arbors', Stunning West Facing Penthouse 1 Bedroom+ Den With Unobstructed Sunset Views! Includes Chef's Kitchen With Breakfast Bar, Four S/S Appliances, 10" Ceilings Throughout, Quartz Counter Tops, Custom Subway Tiled Ceramic Backsplash, Rich Grey Laminate Floors, Ensuite Laundry with Full Size Front Loading Washer/Dryer, Amenities Include: Concierge, Gym, Party Room, Pet Spa, Terrace/Bbq Area, Guest Suite, Billiard Room, Pharmacy/Walk-In Clinic, Close To Hwy, 404, Go Bus and Go Train, Shopping, Schools, Parks! (id:59911)
Homelife Landmark Realty Inc.
24 Ness Drive
Richmond Hill, Ontario
Discover a bright, contemporary 3-storey plus finished basement townhouse, meticulously maintained by its original owner and available on a 3-year lease. Spanning 2,243 sq. ft. of interior living space (over 3,000 sq. ft. total), this home combines sleek design with functional comfort in one of Richmond Hill's most sought-after locations. Main Floor Open-concept chefs kitchen with oversized island, quartz countertops and premium stainless-steel appliances Expansive floor-to-ceiling windows bathing the living and dining areas in natural light Hardwood flooring throughout, modern pot-lighting and designer fixtures Seamless indoor-outdoor flow to a private, wide-lot backyardperfect for entertaining Second Floor King-size primary suite with spa-inspired ensuite bathroom, double vanity and walk-in wardrobe Two additional generous bedrooms with ample closet space and easy access to a full bath Laundry room conveniently located on the bedroom level Third Floor & Basement Versatile loft/office space with high ceilings ideal for a home office, media room or guest suite Fully finished lower level featuring a full bathroom, recreation area and abundant storage Location Highlights Walking distance to Richmond Green High School, Costco, Home Depot, restaurants and cafés Minutes to Highway 404 and GO Train Station for effortless commuting Surrounded by parks, walking trails and green spaces Perfectly appointed for families or professionals seeking style, space and a prime Richmond Hill address. Available for immediate occupancy. (id:59911)
Bay Street Group Inc.
22 Casa Grande Street
Richmond Hill, Ontario
Beautiful Townhouse for Lease in the Sought-After Westbrook Community Welcome to this bright, spacious, and beautifully maintained townhouse that feels just like a detached home! Nestled in the prestigious Westbrook neighborhood of Richmond Hill, this home offers the perfect combination of comfort, style, and convenience an ideal choice for families seeking a welcoming and well-located place to call home. Comfortable & Stylish Living Set on a premium lot with parking for up to 4 vehicles, this home features a thoughtfully designed layout with high ceilings throughout, creating an open, airy ambiance. Large windows fill the home with natural light, making every space feel warm and inviting .The modern kitchen is both stylish and functional, featuring updated cabinetry, a designer backsplash, and stainless steel appliances perfect for daily use or entertaining. Spacious, Family-Friendly Layout Enjoy generous principal rooms, including a combined living and dining area ideal for gatherings and special occasions. The layout flows beautifully, offering both comfort and flexibility for everyday living. Unbeatable Location & Top-Ranked Schools This home is just a short walk to parks, scenic trails, and the highly acclaimed St. Theresa of Lisieux Catholic High School one of Ontario's top-performing schools. You'll also benefit from easy access to public transportation and a full range of nearby amenities, including shopping, dining, and community services. Additional Features: Direct garage access for added convenience Washer and dryer included Central air conditioning, furnace, and hot water tank Window coverings and light fixtures included Full basement is included in the lease Looking for responsible, AAA tenants to enjoy and care for this exceptional home. Don't miss out on this rare leasing opportunity in one of Richmond Hills most desirable communities! (id:59911)
Harvey Kalles Real Estate Ltd.
14 Prestige Drive
Stoney Creek, Ontario
Welcome to this beautifully maintained 2 storey home features 3 spacious bedrooms and a truly spectacular backyard oasis complete with an above -ground pool(2023),perfect for summer fun and relaxation. Located in a prime location close to all amenities -shopping,schools,parks and highways. Tasteful finishes, neutral tones, open concept dining area ,bright living room with large windows, well appointed kitchen, convenient main level laundry room with additional storage space, concrete driveway fits up to 4 vehicles, oversized garage, new roof ,fully fenced yard for added privacy and much more. Nothing to do but move in. Schedule your private showing today! (id:59911)
Right At Home Realty
60 - 1850 Kingston Road
Pickering, Ontario
Beautifully Renovated 3-Bedroom Bright Home in the Heart of Pickering Village!. Welcome to this upgraded, move-in ready home located just a block from vibrant Pickering Village, one of Durham Region's most desirable and walkable communities. Nestled in the quiet, family-friendly Watermark Community, this home offers privacy and charm in a low-traffic setting. Inside, enjoy: A welcoming enclosed front porch, New flooring throughout, Main floor family room or home office with walkout to a private backyard with patio stones, Custom builder-designed kitchen with renovated cabinets, new fridge, and dishwasher, Updated bathroom vanities, Spacious primary bedroom with ensuite master bathroom featuring a standing shower and walk-in closet, Roof replaced in 2018 for peace of mind. The Watermark Community offers more than just curb appeal, it includes a private entrance to a scenic ravine, perfect for walks, nature exploration, or quiet moments in the outdoors. Perfectly located close to shops, restaurants, Chestnut Hill Developments Recreational Complex, Lakeridge Health Ajax Pickering Hospital, library, and more. Also near Duffins Creek Conservation Area, Trans Canada Trail, top-rated schools, daycares, and quick access to Hwy 401, Pickering City Centre, and DRT 900 Pulse for commuting to Toronto or Durham colleges/universities. Low monthly POTL fee of $140 covers common areas only, including snow removal, landscaping, a playground, and basketball court. Don't miss this opportunity to live in a sought-after neighborhood with every convenience at your doorstep! (id:59911)
Right At Home Realty
755 Manning Avenue
Toronto, Ontario
This Sun-Filled, Newly Built / Renovated. Three-Storey Semi-Detached Residence Seamlessly Blends Classic Character With Modern DesignAcross A Spacious And Functional Floor Plan. Offering 4 Bedrooms, 3 Bathroom Over Four Floors, And A Beautifully Finished Lower Level, ThisHome Provides Versatile Living For Growing Families, Professionals, Or Those Seeking A Turnkey Lifestyle In The City. Step Inside And BeGreeted By Soaring Ceilings, Large Windows, And Rich Hardwood Flooring Throughout. The Main Floor Features An Open-Concept Living AndDining Area With Stylish Finishes And Seamless Flow Perfect For Entertaining. The Contemporary Kitchen Is A True Show Stopper, EquippedWith Stainless Steel Appliances, Custom Cabinetry, A Sleek Backsplash, And A Large Centre Island That Doubles As A Breakfast Bar. Upstairs,The Generously Sized Bedrooms Offer Privacy And Comfort, With A Luxurious Primary Retreat That Includes A large Closet. The Loft-StyleThird Floor Features A Bright And Open Bonus Space Ideal For The Primary Private Bedroom A Double Office, Studio And Many More Uses.The Finished Lower Level Offers Flexibility For A Rec Room, Home Gym, Or Additional Living Area. Live In One Of Torontos Most VibrantCommunities Steps From Bloor Street, Christie Pits Park, Bathurst & Christie Subway Stations, Highly-Rated Schools, Cafes, Boutiques, AndCultural Landmarks. The Annex Offers A Rare Blend Of Urban Convenience And Historic Charm, Making It One Of The Most Sought-AfterNeighbourhoods In The City. (id:59911)
RE/MAX Hallmark Realty Ltd.
518 - 637 Lake Shore Boulevard W
Toronto, Ontario
The Wait is Over! Welcome to one of Toronto's most iconic industrial lofts, nestled in the heart of downtown in the highly sought-after Tip Top Lofts a historic art deco building that exudes character and style. This rare gem features 13-foot exposed ceilings, wall-to-wall windows that flood the space with natural light, and breathtaking city views that capture the true essence of urban living.Upon entering, you'll be greeted by a spacious entryway with a large double coat closet, offering plenty of storage for all your needs. The modern kitchen is a chef's dream, complete with stainless steel appliances, granite countertops, a sleek backsplash, and a pantry with sliding doors for added convenience. The central island serves as the perfect spot for breakfast bar seating or casual entertaining, while offering a seamless transition into the open-concept living and dining area.The spacious principal bedroom is tucked away for privacy and relaxation, featuring soaring ceilings and a generous double closet. Whether you're retreating from the hustle and bustle or working from home, this loft offers a tranquil, flexible living space that adapts to your lifestyle.The luxurious 5-piece spa-inspired bath is a true sanctuary, with earthy neutral tones that create a serene atmosphere perfect for unwinding after a busy day.With over 930 sq/ft of beautifully designed living space, this industrial loft is the perfect combination of style, comfort, and practicality. Situated just steps away from the waterfront, the Martin Goodman Trail, Lake Ontario, parks, Billy Bishop Airport, and the best shopping and dining that Toronto has to offer, you'll have everything you need at your doorstep.This is a rare opportunity to live in a piece of Toronto's history and embrace the vibrant urban lifestyle you've been dreaming of. Don't miss out this unique loft wont last long! (id:59911)
Right At Home Realty
2308 - 203 College Street
Toronto, Ontario
3Y New 2 Bedroom 2 Bath Luxury Unit Right Across U Of T. Brand New Flooring Updated! 9F Ceiling W/Unobstructed SE Views of Iconic CN Tower. 683Sf Of Very Generous Living Area. Luxury Finishes. Quartz Countertop And Kitchen Island. 2nBedrooms + 2 Baths With Ensuite Laundry. Amenities Include 24h Concierge, Gym, Terrace With Bbq. Starbucks Downstairs. 100 Toronto Walk Score. U Of T, OCAD, TMU, Hospitals, Subway, Shopping, Restaurants. All Rooms Have Light Fixtures And Window Coverings. Blackout Blinds In Bedrooms. S/S Appliances And Kitchen Island Included. Internet Included in rent As Part Of Bulk Rogers Package. Students Welcome! (id:59911)
Royal LePage Peaceland Realty
125 Spring Garden Avenue
Toronto, Ontario
***Location Location Location! 5 Minutes walk to Yonge Street and Sheppard Subway, Shopping Malls and Mel Lastman Sq, Top Restaurants, Parks,Top-ranked School---Hollywood PS/Earl Haig SS area*** A Timeless 4+1Bedroom, Amazing Custom-Built Home , nested in a heaven for gardeners of front yard and a serene setting backyard----This home offers modern comforts, featuring abundance of natural light and airy atmosphere, creating a warm and happy vibe. The main floor office provides a quite home office, functionality and welcoming living room area. Family size kitchen with a breakfast area overlooking garden which seamlessly blends with cozy family room, easy access to sunny, south exposure backyard, perfect for entertaining or quiet relaxation. Four thoughtfully designed large bedrooms provide private spaces for rest and reflection. The primary suite elevates daily life and feels like luxury retreat,, featuring an abundance of natural light and large walk-in closet with meticulous organization in mind ,6 pcs recently upgraded ensuite. All other 3bedrooms have tons of natural light throughout windows, one with walking closet and skyline windows, all with new hardwood floors. The lower level includes a separate entrance, a bright bedroom with 3pc bathroom and an extra large great room, recreation room forms an open concept and full walk-out to backyard,New kitchenette area(potential rental income, $$$). The deck extends the living spaces outdoor in summer, creating a welcoming setting for evening gathering or quiet moments of day and lots of fruit trees, berries, herbs and perennials in the front yard, a heaven for gardeners. (id:59911)
Forest Hill Real Estate Inc.
37 Dundas Street
Dundas, Ontario
Quaint solid brick home with fenced yard, walking distance to downtown- close to all amenities Hardwood floors on main floor - laminate upstairs - presently set up as 2 units but could easily be converted back to a single family - zoning allows for secondary building (id:59911)
Sutton Group Realty Systems
452 Oxbow Crescent
Collingwood, Ontario
Welcome to this beautifully presented end-unit townhome, offering modern living in a traffic free neighbourhood. Freshly renovated in 2021, this home is tasteful and comfortable. A dream come true for the outdoor enthusiast, within a fabulous 4 season recreational area in Cranberry resort. Open concept design with impressive, vaulted ceilings in the living room and kitchen area. New wood floors, upgraded hardware, new slide-in range, microwave, patio door window coverings, baseboard heaters and wall unit air conditioner. Step out onto your large, private upper deck and take in the peaceful, scenic surroundings with mature trees and green space. Minutes from bike and hiking trails, golf courses, and Blue Mountain village and a short distance to downtown Collingwood. Whether you are seeking a full-time residence or a weekend retreat, this move-in-ready gem has it all! (id:59911)
Century 21 Millennium Inc.
105 Glenhollow Drive
Hamilton, Ontario
Welcome to this stunning bungalow with a timeless all-brick and updated stucco at the back, thoughtfully and extensively renovated to offer modern comfort, timeless charm, and exceptional functionality. Located in a highly desirable, family-friendly neighbourhood, this spacious home features an open-concept layout with 3+1 bedrooms and 2 full bathrooms, ideal for families, downsizers, or multi-generational living.As you step inside, you'll be greeted by elegant hardwood floors, updated railings and stairs, and stylish tilework at the entrance. The bright and airy main floor includes a beautifully renovated four-piece bathroom and a newer kitchen that boasts quartz countertops, stainless steel appliances, and ample cabinetry perfect for both daily living and entertaining guests.The finished lower level is a standout feature, offering incredible flexibility with a large living room, a spacious bedroom, and a full bathroom. Whether you envision an in-law suite, a private retreat for guests, or rental potential, the possibilities are endless.Outside, the home continues to impress with gorgeous landscaping, a fully fenced and private backyard, and a newer fence that creates an ideal outdoor oasis. The driveway has been replaced and can accommodate up to four cars, plus one more in the garage, which features a new extended-height door perfect for larger vehicles or added storage.Additional highlights include a central vacuum system, an updated laundry and utility room, newer light fixtures, fresh paint, and recent upgrades to the furnace and windows, ensuring peace of mind and energy efficiency.Ideally situated close to schools, parks, and the Paramount Shopping Centre, with quick access to the Red Hill Expressway and QEW, this turnkey home offers unmatched convenience, modern upgrades, and outstanding value. Book your private showing today and experience everything this exceptional property has to offer. (id:59911)
Keller Williams Edge Realty
53 Southshore Crescent
Hamilton, Ontario
Say Hello To Your Happy Place - Only 50m to the beach - This Home Belongs To Stoney Creek's lakefront And located along Lake Ontario offering a variety of lakeside living options. Residents can enjoy views of the lake, access to walking trails, parks, and waterfront activities. --- Enjoying Fresh Air With Your Morning Coffee Looking At The Sunrise Over Lake Ontario!!! --- The sleek kitchen features stainless steel appliances, generous storage, and a walk-out to the private deck perfect for morning or an evening unwind. A Bright And Welcoming 3-Bedroom Almost 1,900 sq feet Townhouse Overflowing With Good Vibes And Natural Light Thanks To Big, Beautiful Windows. Every Room Feels Light, Open And Full Of Life. This Home Is All About Laid-Back Comfort And Effortless Style. A private rooftop terrace off the top floor provides an ideal spot for relaxing or gathering with friends. Smart & Efficient: Includes Google Nest thermostat, smart switches, water leak sensors, interior garage access, and rough-in for an EV charger (excluded). A finished lower-level area with a built-in speakers, and worry-free exterior maintenance (snow removal and landscaping included for a monthly fee). Located close to scenic lakefront trails, major highways, shopping, restaurants, and good schools. This home truly has it all!!! (id:59911)
Sutton Group Old Mill Realty Inc.
87 Fire Route 57 Route
Havelock-Belmont-Methuen, Ontario
Price Reduction!! Enjoy the summer on beautiful Cordova Lake! Enjoy deeded access with a lake view without the high waterfront taxes! The best of both worlds! This cottage/home is fully winterized and has had many updates over the years to make it comfortable for every season. The location is great and is close to ATV and snowmobile trails in the area. Comes with a very nice spacious deck with built in seating and cushions and has all the things you need to start your summer season off right, even a barbeque! A large cast iron wood burning cook stove with oven is in the Kitchen. Great for heat and cooking pizza for your guests! The spacious workshop has an area for wood storage and as well there is a smaller shed for the yard and garden equipment. Star Link Satellite provides internet service for the property and is negotiable with the sale. It's an easy commute from the city! (id:59911)
Royal Heritage Realty Ltd. Brokerage
1166 Tanbark Avenue
Oakville, Ontario
Welcome to this brand-new, never-lived-in 4-bedroom, 3-bathroom freehold townhouse in one of Oakville's new communities perfectly situated directly across from a large park, providing direct access for outdoor family activities and an unobstructed green views from two of the four bedrooms. Offering 1,800 sq. ft. above grade living space plus an unfinished basement with bathroom rough-in, this home sits on a deep 95' lot, providing a spacious backyard and outdoor potential. You'll find a wide double-door front entry, covered front porch, and an open-concept layout with 9' ceilings on both levels, 3" hardwood flooring, and designer finishes throughout. The upgraded kitchen boasts granite countertops, stainless steel appliances, extended uppers, deep fridge enclosure, and a rough-in above the stove for a microwave or hood fan allowing for future over-the-range installation to free up counter space. The principal suite offers a raised coffered ceiling, walk-in closet, double-sink vanity, and frameless glass shower. Additional highlights include: comfort-height vanities, 12"x24" porcelain tile flooring, second-floor laundry, Wi-Fi access point rough-in, CAT6 Ethernet data outlets in the Master Bedroom and Living/Dining Area, EV charger conduit, dedicated laundry outlet for iron/steamer, multiple capped ceiling outlets and additional switches for future lighting flexibility, and a full suite of modern mechanicals: tankless water heater, central air conditioning, high-efficiency furnace, and energy recovery ventilator (ERV) and a smart thermostat. Also included is a 200 AMP electrical panel, pre-wired rough-in for an alarm/security system, sump pump, insulated garage door with weather stripping & rust-resistant hardware, and full Tarion Warranty. Steps to trails, shopping, and the upcoming Harvest Oak Public School (opening Sept 2025). Move-in ready. ** Some Photos Virtually Staged. (id:59911)
Akarat Group Inc.
