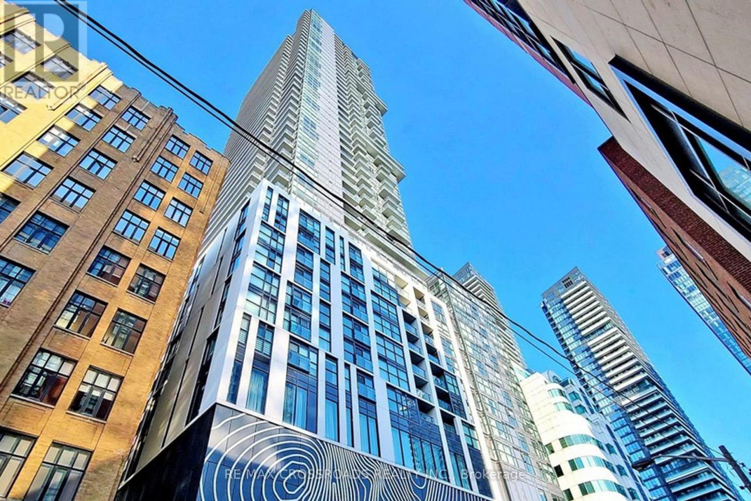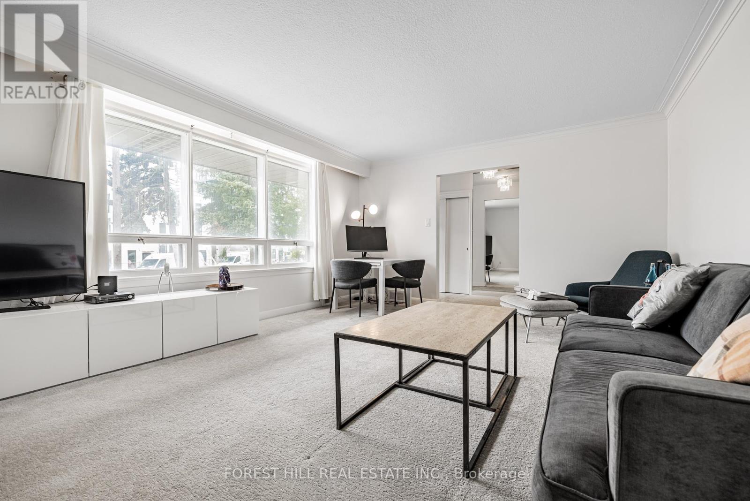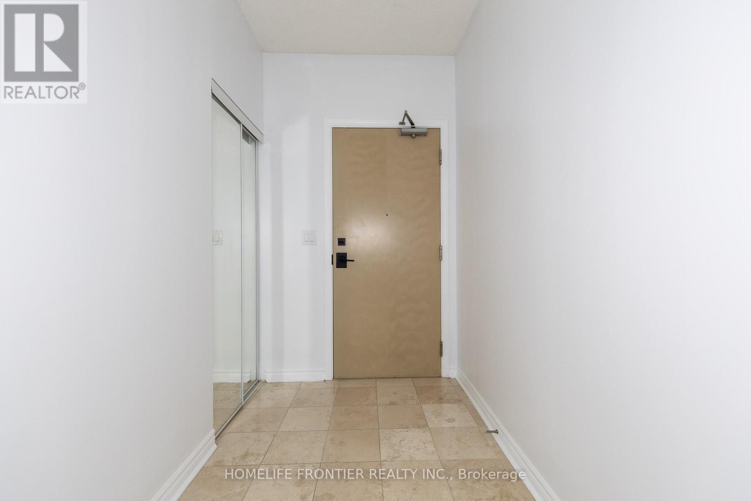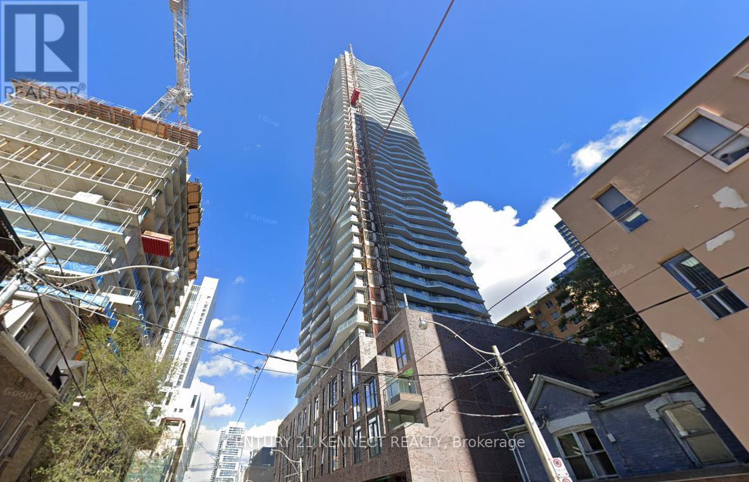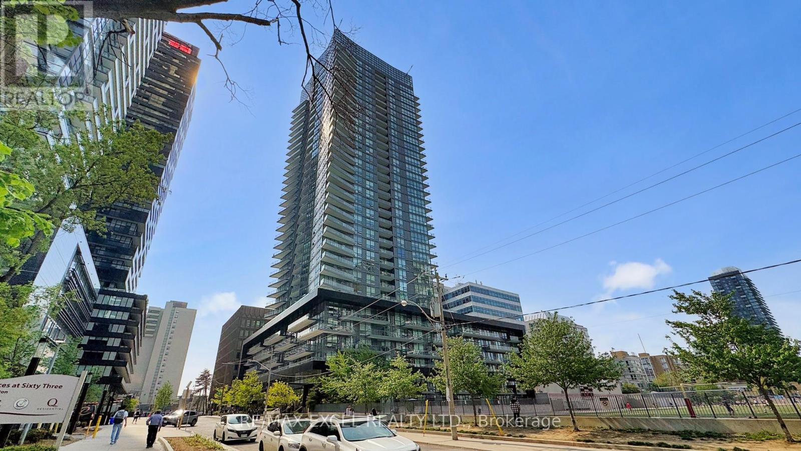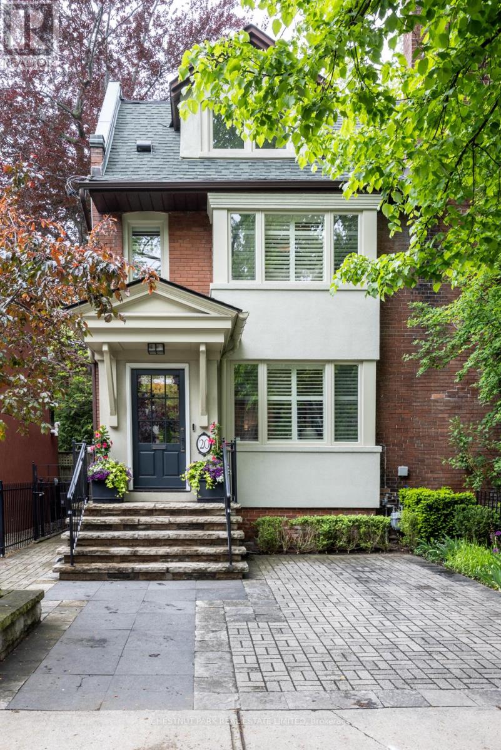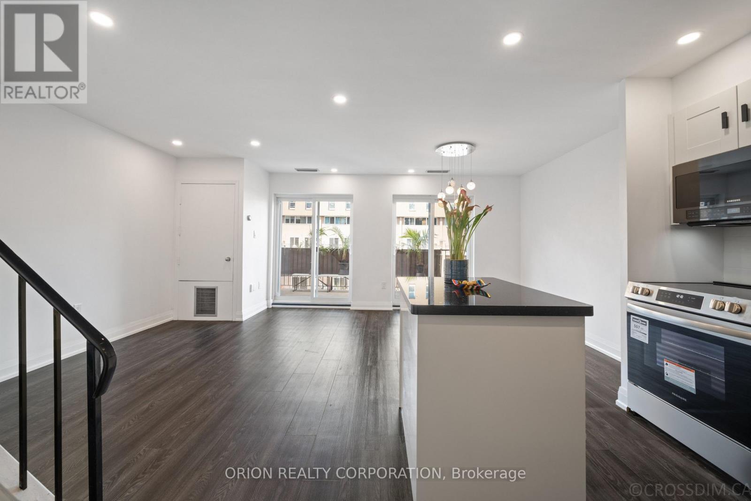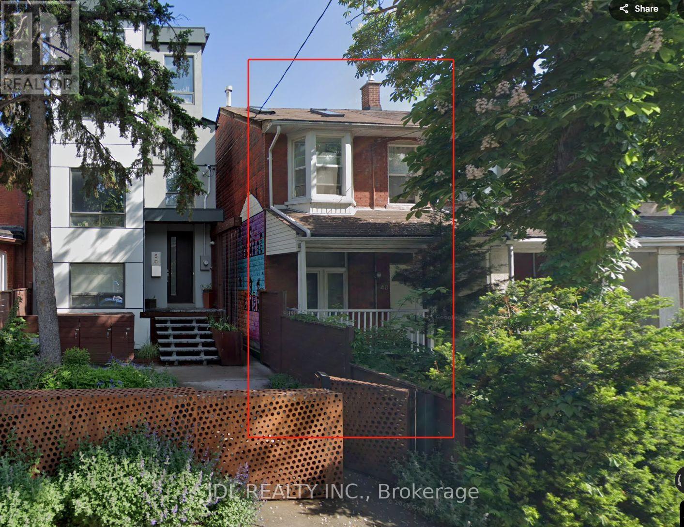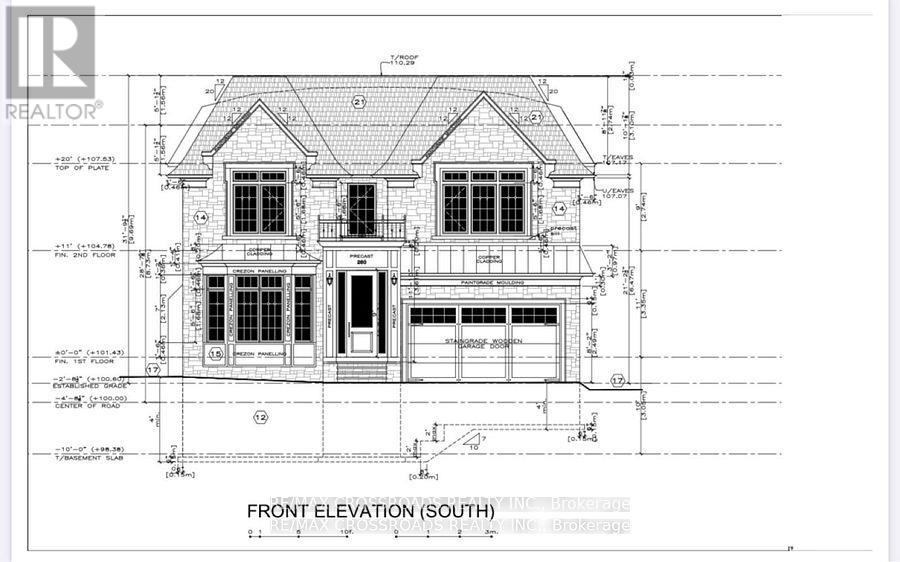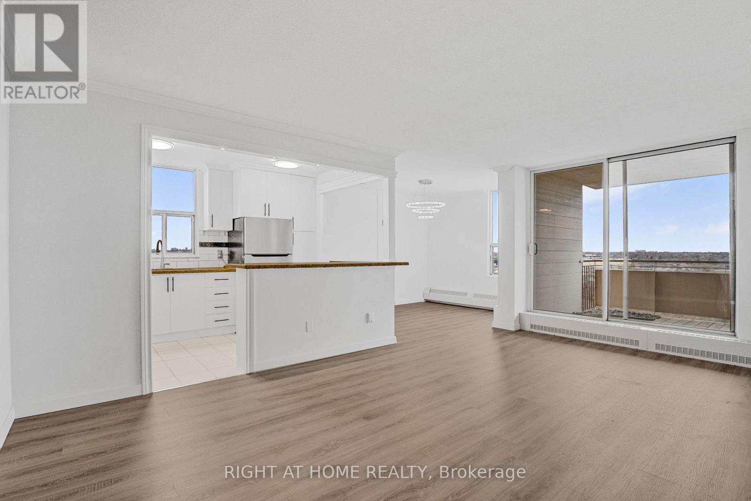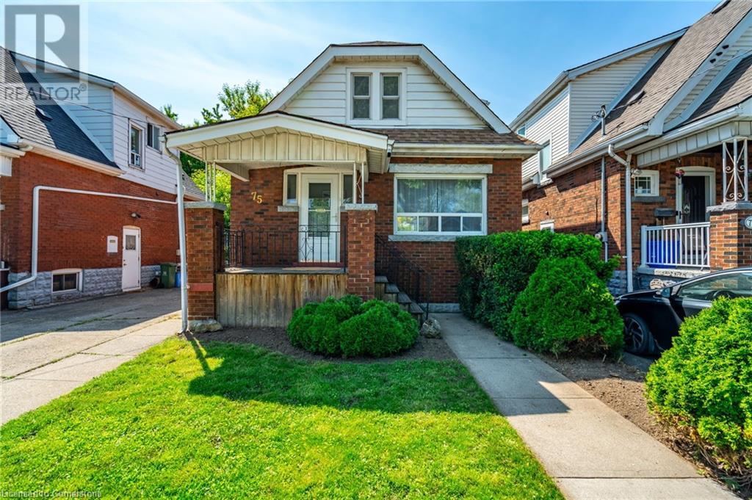1005 - 87 Peter Street
Toronto, Ontario
Welcome to 87 Peter Street, a stylish condo by trusted builder Menkes, nestled in the heart of Toronto's vibrant Entertainment District. This 1-bedroom, 1-bath unit offers a functional 530 sq ft layout with no wasted space and modern finishes throughout. Enjoy an unbeatable downtown lifestyle with a perfect Walk Score of 100, steps to world-class dining, theatres, nightlife, the Financial District, and transit. Residents enjoy access to premium amenities including a 24-hour concierge, fitness center, yoga studio, steam room, theatre lounge, party room, outdoor terrace with BBQs, and guest suites. Ideal for first-time buyers or smart investors looking for a prime downtown location. (id:59911)
RE/MAX Crossroads Realty Inc.
Main - 11 Greenbriar Road
Toronto, Ontario
Location, Location, Location!! Recently Upgraded 3 Bdrm Home in the Prestigious Bayview Village Community***Offers Spacious Living Floor Plan for Generous Room Sizes***Open Concept Kitchen/Breakfast Area, S/S Stove, S/S Dishwasher, Lots of Cabinetry Space!***New Roofing | New Carpet |Newer Stacked Washer/Dryer -A Well Maintained Home Sitting on a Wide Lot-Very Bright and Spacious***Large Shared Backyard***Amazing Location Within Walking Distance To TTC Station, TTC Bus Stop, Schools, Parks, Restaurants and MORE! (id:59911)
Forest Hill Real Estate Inc.
4608 - 15 Grenville Street
Toronto, Ontario
This stunning corner unit features 2 spacious bedrooms and 2 modern bathrooms, with a bright open-concept layout, soaring 9-ft ceilings, and wall-to-wall windows offering panoramic northeast views of the city. The sleek, contemporary kitchen is outfitted with stainless steel appliances, a hidden fridge, and high-end finishes. Step out onto the private 107 sq ft balcony ideal for relaxing or entertaining. Enjoy exceptional building amenities, including a 24-hour concierge, state-of-the-art fitness centre, rooftop terrace with lounge, screening room, and more. Experience luxury living in one of Toronto's most sought-after neighbourhoods. (id:59911)
RE/MAX Escarpment Realty Inc.
1712 - 18 Holmes Avenue
Toronto, Ontario
Mona Lisa Condo In The Heart Of North York.1 bed 1 wash 514 Sqft + 44 Balcony as per builder's plan. Steps To Finch Subway Station, Ttc , Shops, Restaurants And More. Absolutely Unobstructed East View, 9 Ft Ceiling, Large Walk-Out Balcony From The Living. Open Concept Kitchen With Granite Counter. Excellent Maintained And Spotless Unit. Great Amenities In The Building. New Painted &Floor touch up (2025) (id:59911)
Homelife Frontier Realty Inc.
611 - 252 Church Street
Toronto, Ontario
Brand New Never-Lived-In-Before 2 Bedroom 2 Bath Condo corner unit with large balcony. In the Heart of Downtown Toronto. An ideal location and new condominium lifestyle at Church and Dundas. 1 Min Walk to Toronto Metropolitan University. Experience the best of downtown living just minutes to Yonge Street, Eaton Centre, Dundas Square, and the Yonge subway line taking you anywhere you want to go in minutes. (id:59911)
Century 21 Kennect Realty
206 - 18 Hollywood Avenue
Toronto, Ontario
Not your average 1+Den condo(den can be 2nd bdrm)- this ones huge and perfectly placed! With 965 sq ft of spacious, thoughtfully laid-out living, this bright suite in Hollywood Plaza feels more like a home than a condo. Conveniently located on the second floor- no long waits for elevators here! The open-concept layout offers room to truly live, theres space for a proper dining area and bar stools at the breakfast bar. The king-sized primary bedroom features a walk-in closet plus two built-ins, while the oversized den with French doors easily doubles as a second bedroom or a stylish home office. Steps to Yonge & Sheppard subway, dining, shopping, top schools, and every amenity you could need! Exceptional amenities include a 24-hour concierge, indoor pool, saunas, fitness centre, party room, and guest suite. If you're tired of cramped layouts and tiny dens that barely fit a desk, this one is a must-see! (id:59911)
Royal LePage Signature Realty
3105 - 30 Roehampton Avenue
Toronto, Ontario
Experience luxury living in this bright and spacious 2-bedroom, 2-bathroom condo with an openconcept design and 9' ceilings. Enjoy breathtaking views from the expansive balcony. Thebuilding offers exceptional amenities, including a courtyard, 24/7 concierge service, afully-equipped gym, a party room, and a guest suite. Conveniently located steps away fromrestaurants, shops, entertainment, and Eglinton Station. (id:59911)
RE/MAX Excel Realty Ltd.
414 - 98 Lillian Street
Toronto, Ontario
Very Large One Bedroom Plus Den (Currently Being Used As A Second Bedroom) Luxury Condo In The Heart Of The City! Very Spacious & Bright 655 Sq. Ft. + 110 Sq. Ft Balcony, 2 Full Bathrooms. Perfect For Those Who Are Working From Home. Amazing Amenities. 24 Hr Concierge, Party Room, Demo Kitchen, Gym, Pool, Guest Suites. Steps To Eglinton Subway. Direct Access To Lcbo, Loblaws Located Downstairs. (id:59911)
Harvey Kalles Real Estate Ltd.
Lph01 - 245 Davisville Avenue
Toronto, Ontario
Fantastic 1 Bedroom, 1 Bath, Lower Penthouse Unit In A Coveted Boutique Building In Midtown's Davisville Village. This Unit Has A Fab And Functional Layout With Zero Wasted Space. The U - Shaped Kitchen Has Full Sized Appliances With Ample Storage And Counter Space. The Bedroom Has A Large Closet And Window. The Living Room Is Bright And Roomy With A Walk/Out To A Sunny Balcony With A Southern View. Bbqs Allowed! 1 Parking and 1 Large Private Locker Room Included. Location Cannot Be Beat! Next To Beautiful Tree Lined Streets And To June Rowland Park That Hosts One Of The Best Farmers Markets In The City. Next To Tennis Courts, A Playground & Sports Field. Close To Groceries, Boutiques, Cafes, And The Many Eateries Of Davisville Village. Steps To The Kay Gardiner Beltline & Moore Park Ravine For Your Walks & Runs. Easy Driving Downtown On Mount Pleasant. TTC Bus Stop Right Outside And Just a Short Walk To Davisville Subway Station. (id:59911)
Harvey Kalles Real Estate Ltd.
Lph3603 - 28 Wellesley Street E
Toronto, Ontario
Luxury South-East Facing 3 Bedroom Penthouse With Phenomenal View And Designer Grade Contemporary Finishing. Oversized Windows, Scavolini Diesel Kitchen, Steps To Bloor St. Shopping. Walking Distance To U Of T And Subway Station. Soaring 20 Ft Lobby Furnished. State Of The Art, Hotel-Inspired Amenities, Fully-Equipped Gym,& 24 Hr Concierge. Incredible, Unobstructed South View Of City And Lake. (id:59911)
Homelife Landmark Realty Inc.
3102 - 85 Queens Wharf Road
Toronto, Ontario
Beautiful 1 Br+Den In Brand New Spectra Building. This Sunbathed Unit Is Over 700Sqft And Features Floor To Ceiling Windows, A Spacious Den That Can Be A Second Bedroom, And Laminate Flooring Throughout. Enjoy Breathtaking South Views Of The Lake +Island Airport. Steps To The Ttc, Sobeys, Waterfront, Library, 8-Acre Park, And Billy Bishop Airport. Easy Access To Gardiner/Lakeshore. Be A Part Of This Vibrant Community. (id:59911)
Homelife Landmark Realty Inc.
311 - 1231 Yonge Street
Toronto, Ontario
Lease in Rosedale/ Moore Park in this luxury boutique 4-storey building with a roof top deck over looking David Belfour Park. 2 Bed, 2 Bath Unit with 1 parking and 1 locker. Great layout with split bedrooms; north facing. Floor plan is attached.The Orion is steps north of Summerhill subway and to numerous restaurants, shops, schools, etc. (id:59911)
RE/MAX Prime Properties - Unique Group
311 - 10 Deerlick Court
Toronto, Ontario
Bright Spacious three bed-room unit, Brand new, never live in. high ceiling, Wrap-around spacious balcony. Family friendly neighborhood, close to the Ravine, restaurants, shopping, school, library, public transit, 401/404/DVP, park and more. 24 hr concierge, great amenities. (id:59911)
Homelife Landmark Realty Inc.
2404 - 10 Inn On The Park Drive
Toronto, Ontario
Welcome to Suite 2404 at The Chateau at Auberge on the Park, a distinguished corner residence in the community's most exclusive tower, where panoramic views and refined design converge. Savour stunning sunrises from the east-facing balcony and open-sky vistas from the north balcony of this refined corner suite. Bathed in natural light from the north and east corners, the open-concept layout combines elegance and comfort with exceptional attention to detail. The kitchen is a true showpiece, customized with White Attica Quartz countertops and backsplash, a double-laminated square polished edge, and a generously sized island in PET Matte Blue cabinetry with matching drawers and gables. The living room is flooded with natural light from two walls of oversized windows, access to a large wrap around balcony, and motorized sunscreen fabric shades. This rare corner-unit condo combines unmatched privacy, extra space, and a bright, open layout offering the perfect blend of luxury, comfort, and exclusivity. The primary bedroom includes a custom walk-in closet in Cashmere finish, while the second bedroom features a high-end wardrobe system in Bellissima White; both thoughtfully designed for stylish, efficient storage. The ensuite shower boasts a chrome-finished 12" x 12" niche, adding both convenience and polish. This suites split-bedroom floor plan ensures privacy, and the entry foyer offers a quiet separation from the main living area, echoing the feel of a detached home. Two separate entries to the balcony reveals 344.5 square feet of outdoor living, perfect for city nightscapes and the brilliant seasonal display of Serena Gundy Park nearby. With access to nearby parks like Sunnybrook and Wilket Creek, the Eglinton Crosstown LRT, major highways, hospitals, Glendon Campus, CF Shops at Don Mills, highly-rated schools, and plenty of dining options, this home is a rare opportunity to become the FIRST live-in owner in an exclusive neighbourhood and luxury development. (id:59911)
Exp Realty
20 Nanton Avenue
Toronto, Ontario
Welcome to 20 Nanton Avenue, nestled on a quiet tree-lined street in South Rosedale. This extra-wide semi-detached family home offers almost 2300 square feet of living over 3 levels, with four bedrooms upstairs, a formal living room & an open concept kitchen/ living area overlooking the back garden. Situated in one of Toronto's most coveted neighbourhoods, this residence offers incredible value, in an enviable location with licensed parking for 1 car. Fully renovated in 2007 by the current owners, it has been meticulously maintained since then. Enter into a welcoming foyer with solid wood floors, cloak closet, powder room and formal living room with gas fireplace and bay window. Kitchen boasts full sized gas stove, panelled fridge, and a large marble island, as well as a BBQ on the back deck. You'll be ready for your next culinary adventure and family gathering. The second floor boasts a quiet primary bedroom with walk-out to spacious private deck in the trees, 4 piece bathroom with polished limestone & heated floors, plus large 2nd bedroom/ family room with electric fireplace. The third floor offers 2 additional bedrooms with large built-in closets, ceiling fans, linen closet, 3-piece bathroom with heated floor. Basement offers playroom/ recreation room area, full Miele washer/ dryer, cedar closet, and loads of storage space.20 Nanton Ave is just steps away from prestigious private schools, Branksome Hall and Montcrest, as well as top-rated Rosedale Public School, Rosedale Heights School of the Arts & Jarvis Collegiate Institute. Easy access to the TTC subway ensures you are well connected to all the amenities Toronto has to offer. Ready for immediate occupancy, this lovely property is situated in a family-friendly community that will provide years of comfort and enjoyment. Welcome Home! (id:59911)
Chestnut Park Real Estate Limited
236 - 165 Cherokee Boulevard N
Toronto, Ontario
Priced to Sell. Stunning Bright & Spacious 4 Bedrooms with open concept kitchen/living/dining condo townhouse in North York. New slide-in stove with 4 year warranty. 2 partly renovated washrooms. Ensuite large laundry room with new washing machine, 4 year warranty. Spacious balcony with 2 large sliding patio doors. One convenient underground parking. Walk to Seneca College, steps to schools, parks, community centre, TTC. Easy access to Hwy 404/401, 5 minute drive to Fairview Mall and Don Mills Subway Station. Great opportunity for end-user or investor. Best Buy! (id:59911)
Orion Realty Corporation
48 Sullivan Street
Toronto, Ontario
Unbeatable Location in the Heart of Chinatown! Enjoy the ultimate urban lifestyle with a perfect Walk & Bike Score of 100, steps to shops, restaurants, transit, and more. This well-maintained corner row house on desirable Sullivan Street features rare private driveway parking, a modern kitchen, central air, and updated electrical systems. Currently generating stable monthly rental income, making it an ideal choice for investors or end-users alike. (id:59911)
Jdl Realty Inc.
260 Connaught Avenue
Toronto, Ontario
Newtonbrook West...Rental Property that has the potential to be cash flow positive in year one. Large Lot 55 X 132. There are three separate rental units with THREE KITCHENS, THREE BATHROOMS and FIVE BEDROOMS. Each Unit is fully renovated with new kitchens, custom glass showers and new flooring Recently painted, Brand New Front exterior Door and Exterior Rear Door. Newer roof 2018, Furnace 2017, AC 2017. Possible total rental income of $5700/mth. Build your dream home or live here and rent out both Basement units. (id:59911)
RE/MAX Crossroads Realty Inc.
1503 - 60 Pavane Linkway
Toronto, Ontario
Bright & Spacious 3-Bedroom End Unit in a Prime Toronto Location - Welcome to 60 Pavane Linkway #1503 - Discover comfort, space, and natural light in this beautifully maintained 3-bedroom end unit, ideally located in one of Toronto's most sought-after communities. This sun-filled suite features a smart, waste-free layout with generously sized bedrooms, updated flooring, and brand new stainless steel dishwasher, microwave, and stove perfect for modern living. Surrounded by lush green space and scenic trails, this home offers the best of both worlds: peaceful, nature-filled surroundings and unbeatable urban convenience. Just minutes from the upcoming Eglinton LRT, Don Valley Parkway, schools, shopping, and dog parks, everything you need is right at your doorstep. Enjoy a full suite of building amenities including an indoor swimming pool, fitness centre, sauna, change rooms, coin laundry facilities, convenience store, and a outdoor children's play area. Maintenance fees cover heat, hydro, water, internet, and cable. Complete with one underground parking space and a private storage locker, this unit is move-in ready and perfect for families, professionals, or investors. Don't miss out on this incredible opportunity schedule your private showing today! (id:59911)
Right At Home Realty
17 John Kline Lane
Vaughan, Ontario
Modern 5 Bedroom/5 Bathroom Kleinburg Home. Gourmet Chef Kitchen W/Built-In Appliances, SubZero Refrigerator, WOLF 6 Burner Gas Stove, and BOSCH Dishwasher. Upgraded Smooth Ceilings And Dark Stain Hardwood Floors Through Out! Kitchen Garden Door Walk Out To Flagstone Patio Overlooking The Beautifully Landscaped Gardens. Huge Premium 200' Deep Lot Stretches To 100 ' Wide At The Rear And Features A Stunning Salt Water Pool. **EXTRAS** Electric Light Fixtures, All Window Coverings, C/Air, C/Vac, Sub-Zero Fridge, B/I Gas Cook Top, B/In Oven, Dishwasher, Washer, Dryer, Bbq Gas Line (id:59911)
Homelife Partners Realty Corp.
75 Barons Avenue N
Hamilton, Ontario
Look no further. Your journey to homeownership ends here. Nestled in a vibrant neighbourhood near Confederation Park, scenic waterfront trails and just minutes from shopping, the QEW and Red Hill access, this updated home delivers both convenience and lifestyle. Whether you're commuting or enjoying local amenities, the location is hard to beat. This solid brick home brings peace of mind with numerous recent updates. A brand-new furnace (2025), recent A/C unit, updated electrical and plumbing, replaced water main piping, and the addition of weeping tile and a sump pump in the lower level ensure long-term reliability. The renovated kitchen and bath are both modern and functional, while the freshly painted interior creates bright, inviting living spaces. The oversized garage offers ample storage or workspace potential and there's plenty of parking for added convenience. With two bedrooms on the upper level and a versatile third bedroom on the main floor, this home adapts to your needs. The extra room is perfect for guests, a home office or a cozy den. Offering excellent value in a sought-after area, this one won’t last long. Don’t miss your chance to call it home! Don’t be TOO LATE*! *REG TM. RSA. (id:59911)
RE/MAX Escarpment Realty Inc.
37 Lambert Crescent
Brantford, Ontario
Step into your dream home at 37 Lambert Crescent, Brantford! This stunning 2-storey, all-brick residence in the welcoming Empire South neighbourhood is perfect for families, featuring a walk-out basement ideal for an in-law suite and a serene, protected green space as your backyard. Spanning 2,543 sq. ft. above grade, this home offers 4 bedrooms, 2.5 bathrooms, and soaring 9 ft. ceilings. Recent upgrades and premium builder enhancements make this property a standout. Builder upgrades include a premium lot backing onto green space, a 200-amp electrical panel, 6-inch exterior framing, enhanced insulation (including the attic), 9 ft. sliding doors on the main level and basement, and oversized windows throughout. The exterior shines with a custom stamped concrete front porch, fully landscaped curbs, upgraded front door inserts, and two new insulated garage doors. The backyard is an entertainer’s paradise, featuring a fully fenced yard, a 3-tier wooden deck with pin lights, a hot tub, an 18 ft. above-ground pool (52 deep), a natural gas hookup on the upper deck, and a concrete patio in the lower yard. Inside, no detail has been overlooked. Upgraded baseboards, hardwood floors throughout (no carpet), and premium tile in the foyer and primary bathroom elevate the space. All three bathrooms have been beautifully renovated with new sinks, toilets, and a freestanding tub. Unique custom touches set this home apart, including crown moulding throughout, accent walls, stone veneer in the family room and primary bedroom, pine wall mantles, a built-in mudroom storage wall, coffered ceilings in the family room, and upgraded column pillars on both levels. The primary suite is a true retreat with two expansive walk-in closets. Additional features include a heat recovery system, a heat exchanger, and a tankless water heater for endless hot water. The walk-out basement is prepped with bathroom rough-ins, ready for an in-law suite. This home has it all—schedule your private tour today! (id:59911)
RE/MAX Escarpment Realty Inc.
RE/MAX Escarpment Realty Inc
51 Hays Boulevard Unit# 1
Oakville, Ontario
Sold 'as is' basis. Seller has no knowledge of UFFI. Seller makes no representation and/or warranties. All room sizes approx. (id:59911)
Royal LePage State Realty
56 Lakeside Terrace Terrace Unit# 1012
Barrie, Ontario
Live Smart in Style LakeVu Condos Phase 2 (2024 Build)Modern and efficient living in this beautifully designed 1-bedroom + den unit in the newly built LakeVu Condos Phase 2. This open-concept suite features laminate flooring throughout, a sleek kitchen with stainless steel appliances, ample cabinetry, and clean modern finishes. The den is perfect for a home office or study space, ideal for todays lifestyle.Includes 1 underground parking space and access to first-class amenities: fitness centre, dog spa, party room, guest suite, entertainment lounge with lake views, and a rooftop terrace with BBQs overlooking Little Lake.Pets Allowed with Restrictions.Situated just steps from the Little Lake Park Southwest Trail, perfect for walking or jogging, and only minutes to shopping, dining, RVH Hospital, Barrie Country Club, and with easy access to Hwy 400, this unit offers unbeatable value, comfort, and convenience in a growing lakeside community. (id:59911)
RE/MAX Hallmark Chay Realty Brokerage
