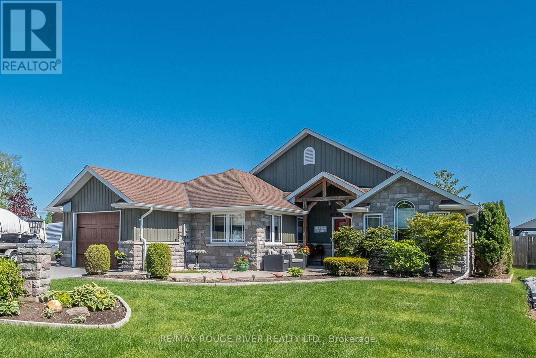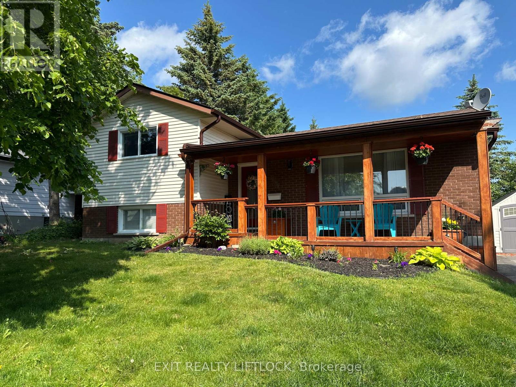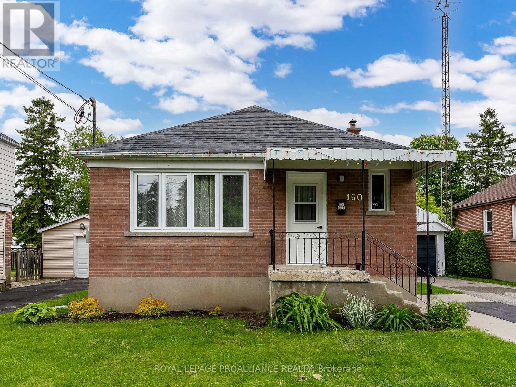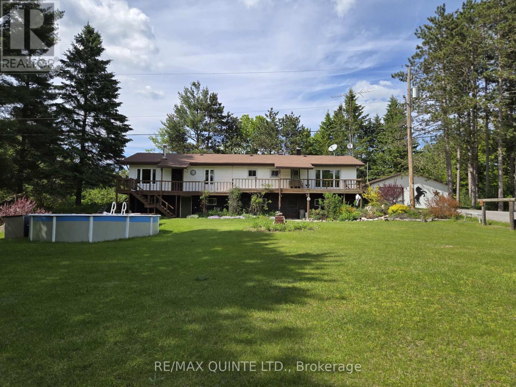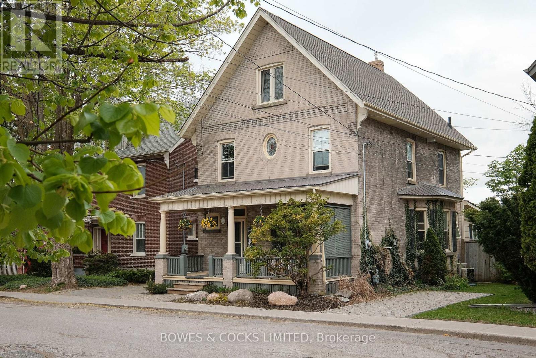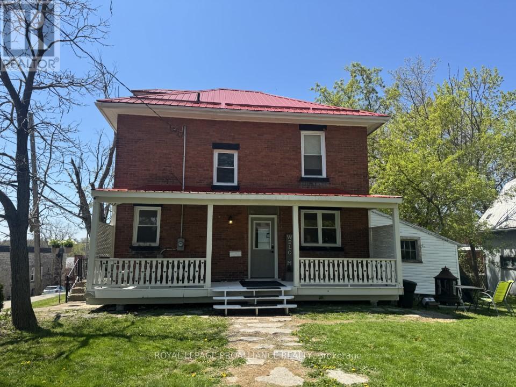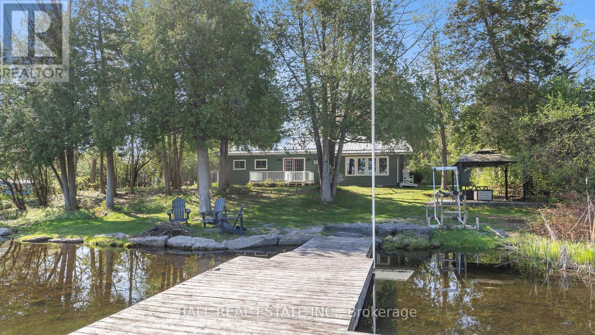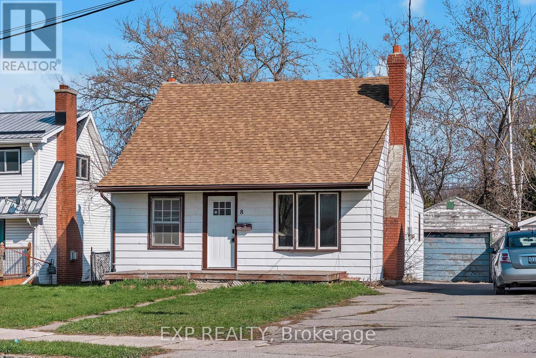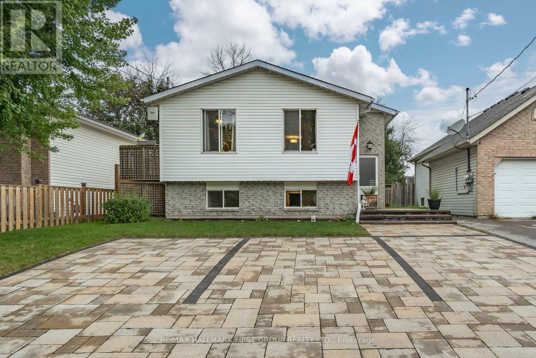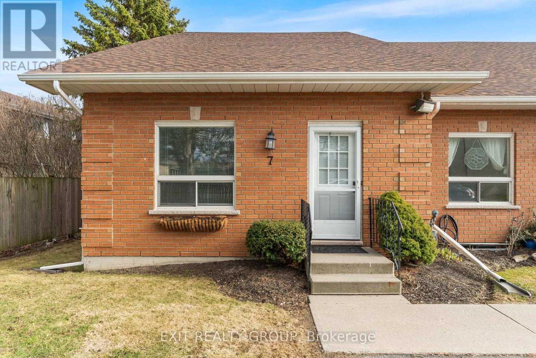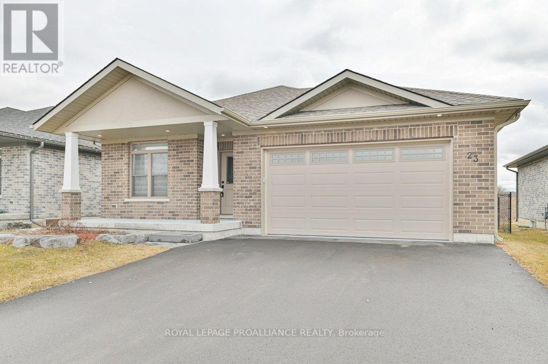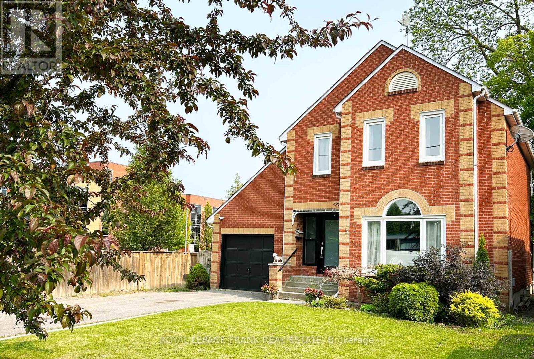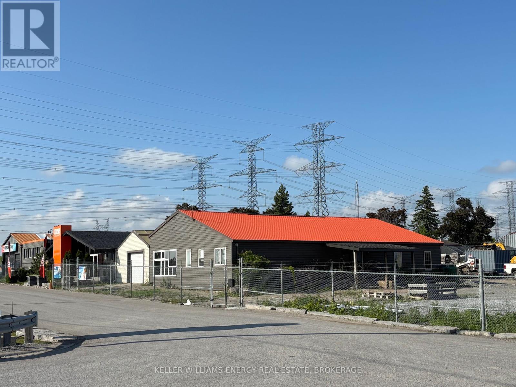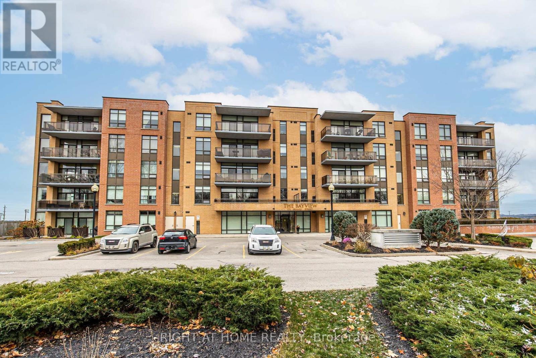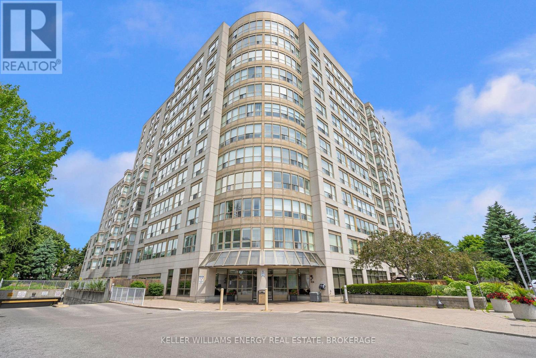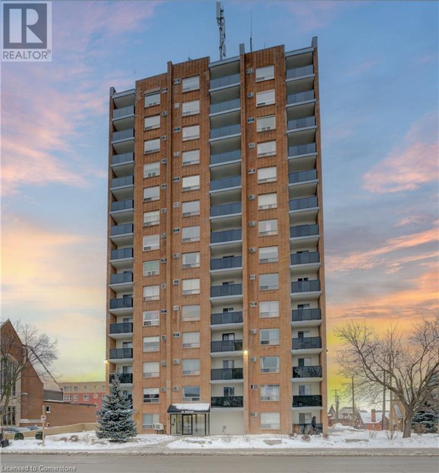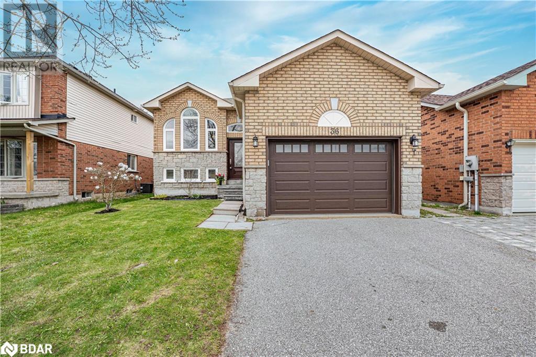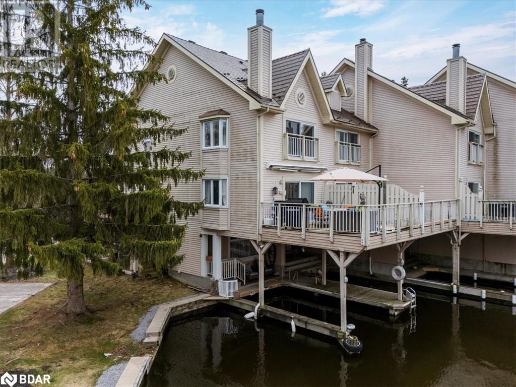57 Harbour Street
Brighton, Ontario
Stunning Waterfront Bungalow in Brighton's Presqu'ile Bay- the perfect blend of upscale lakeside living and effortless elegance. Experience refined waterfront living in this impeccably maintained 1700 sq ft bungalow nestled in a quiet, protected inlet on Presqu'ile Bay. Designed for effortless elegance and comfort, this 3-bed, 2-bath home features a sun-drenched open layout with southern exposure, vaulted ceilings, granite kitchen with island, and sweeping lake views. The luxe primary suite offers a spa-inspired ensuite, walk-in closet, and serene vistas. A formal dining room/ living room, private office with separate entrance, and dedicated laundry add functionality and style. Outdoors, entertain on the expansive 21 x 29 deck, gather around the fire pit, or retreat to your private floating dock with glass railings and direct lake access ideal for morning paddles or sunset cocktails. With a fully finished garage, parking for 6+, and lush landscaping with raised garden beds, this turnkey property is the perfect blend of sophistication, privacy, and nature. With every detail impeccably curated, this is more than a home- it's a lifestyle. Whether you are seeking comfort, privacy, inspiration or adventure, this lakeside bungalow offers it all. Don't miss this rare opportunity to own a signature lakeside residence in the heart of Brighton. Book your private showing today. (id:59911)
RE/MAX Rouge River Realty Ltd.
2031 Moncrief Road
Peterborough West, Ontario
Affordable West-end! This well-cared-for home is tucked on a quiet, family-friendly street. From the moment you arrive, the large covered front porch with sunny southern exposure invites you to sit back, relax, and enjoy the day. Inside, the updated modern kitchen is ready for everyday living and weekend entertaining, featuring sleek stainless steel appliances, a built-in wine fridge, and plenty of space to gather. With three generous bedrooms and two refreshed bathrooms (one with a whirlpool tub, one with heated floors), this home offers comfort, character, and room to make it your own. Two cozy family rooms each with a fireplace provide plenty of space to unwind, while the walkout from the kitchen leads to a private yard and deck. In a neighbourhood known for its friendly atmosphere, parks, and excellent schools, this west-end gem is full of potential and ready for its next chapter. (id:59911)
Exit Realty Liftlock
278 Lakeshore Drive
Kawartha Lakes, Ontario
Once-in-a-Lifetime Opportunity on Pigeon Lake! This is your chance to own one of the most incredible building lots available on the Trent-Severn Waterway! Located just minutes from Bobcaygeon and Lindsay, this gently sloping, fully grassed waterfront lot offers everything you could want in a future cottage or lakefront home site. Set on over half an acre with 117 feet of pristine, sand-bottom shoreline, this property features an 18' x 31' wet slip boathouse and a detached 19' x 29' double garage - rare and valuable find on Pigeon Lake. Build your dream home, a luxurious getaway, or even a multi-generational family retreat. The neighboring 4-season cottage is also available, offering the option to purchase both properties together for the ultimate waterfront compound. Enjoy natural gas at the lot line, Bell Fibre internet, municipal garbage/recycling pickup, and year-round road maintenance the comforts of modern living in a peaceful lakeside setting. Just a short boat ride to the famous Pigeon Lake sandbar, known for its clear water and summer fun! This property is more than land, its a lifestyle. Don't miss your chance to make it yours. (id:59911)
Ball Real Estate Inc.
Lower-Level - 160 Munroe Street
Cobourg, Ontario
Discover comfort and convenience in this freshly renovated 1-bedroom, 1-bathroom lower-level apartment, ideally located in the heart of Cobourg. Featuring an open-concept layout with new flooring throughout, this lower-level unit offers a functional and inviting living space. The kitchen includes a fridge, stove, and microwave, while the in-suite washer and dryer provide added everyday ease. Situated within walking distance to No Frills, James Tracey Park, Downtown Cobourg, and the towns picturesque beach, this home is perfect for those seeking central living. Public transit is easily accessible with a bus route nearby, and parking for one vehicle is included in the driveway. A great opportunity for tenants looking for a well-maintained, move-in-ready space in a prime location.Tenant responsible for hydro; water is shared with upstairs unit. (id:59911)
Royal LePage Proalliance Realty
690 Potter Settlement Road
Tweed, Ontario
Looking for a Hobby Farm? Welcome to this charming 3 bedroom home, nestled back from the road on a 14+ acre private country setting. Upon entering this charming home from the sprawling deck, the main level boasts a nice dining room with cozy woodstove and breakfast bar. Walk into the kitchen with ample cabinetry, pantry, and center island with walkout to deck overlooking the back yard. Living room with lots of natural light with walkout to deck that overlooks the front yard. 2 bathrooms both 3pc, one with walk-in shower and the other with soaker tub. Primary bedroom with double closets, another 2 spacious bedrooms and a laundry room with lots of cabinets. The walkout lower level features a huge rec room, a large work shop, a cold room, and 2 other nice sized rooms which could be a perfect in-law potential. Outside, you'll find a 28x30 detached garage, above ground pool, horse stable for your animals, 2 ponds and trails throughout the property. Whether unwinding on your private deck enjoying your peaceful picturesque acres after horseback riding the trails or enjoying some gardening or a relaxing swim in your pool, this perfect countryside escape offers endless possibilities! (id:59911)
RE/MAX Quinte Ltd.
247 Engleburn Avenue
Peterborough, Ontario
Welcome to your waterfront oasis in the picturesque and sought after East City! This stunning century home boasts 5 bedrooms and 3 bathrooms, offering plenty of space for your family. Relax in the barrel sauna or spend your days on the dock enjoying the peaceful waterfront views. The main floor family room overlooks the water, providing a tranquil setting for gatherings. Step outside to the new concrete patio and take in the gorgeous kitchen, perfect for entertaining. The third floor primary suite features double walk-in closets and a luxurious 5-piece ensuite bathroom. Watch the sunset from your own dock and experience the serene beauty of this updated home. Conveniently located near downtown & East City amenities, shopping, restaurants and schools, this home offers the perfect blend of comfort and luxury. These houses rarely come up for sale, so don't miss out on this opportunity to live in a truly special home! (id:59911)
Bowes & Cocks Limited
17 Madoc Street
Marmora And Lake, Ontario
Charming 2.5 -Storey Brick Home in the Heart of Marmora. Welcome to this beautifully maintained and character-filled brick home nestled in the picturesque and welcoming town of Marmora. Full of timeless charm and tasteful modern updates, this 2.5-storey residence is a perfect blend of history and comfort. Step onto the inviting front porch, a perfect place to sip your morning coffee and take in the peaceful small-town atmosphere. Inside, the bright and functional kitchen flows seamlessly into a warm and spacious dining room, complete with a custom coffee bar, built-in cabinetry for wine glasses, and display space for your special dishes. Enjoy year-round comfort with a gas furnace and central air conditioning. The cozy living room offers a relaxing retreat at the end of the day, while a recently renovated 2-piece bathroom with integrated laundry adds everyday convenience. Upstairs, elegant new oak stairs lead to the second level featuring two comfortable bedrooms, a dedicated workout or office nook, and a stylish 4-piece bathroom. This updated bath pairs a classic clawfoot tub with modern ceramic flooring, a contemporary sink, and a sleek vanity. The entire third floor is currently used as the primary bedroom -a spacious, serene hideaway perfect for unwinding in peace. Located just a short walk from Marmora's scenic riverfront, trails, and parks. You'll enjoy kayaking, canoeing, or boating nearby. The municipal park offers a splash pad, playground, ball diamond, beach area, and picnic spots ideal for family fun. Plus, outdoor lovers will appreciate the easy access to local ATV trails. With an easy commute to Peterborough, Belleville, and other surrounding communities, this home offers the best of small-town living with big-city convenience close at hand. MLS #: 40449212Dont miss this rare opportunity to own a truly special home in a vibrant, nature-filled community! (id:59911)
Royal LePage Proalliance Realty
RE/MAX Finest Realty Inc.
24 Little Bob Drive
Kawartha Lakes, Ontario
Charming Waterfront Retreat on Little Bob Lake Steps to Downtown Bobcaygeon on municipal water & sewer! Welcome to this beautifully renovated 2-bedroom, 2-bathroom four-season home or cottage, perfectly nestled on the serene shores of Little Bob Lake connected to the Trent-Severn Waterway and Sturgeon Lake. Located within walking distance to the vibrant town of Bobcaygeon, this rare property offers the best of both worlds: peaceful waterfront living with full municipal services. Step inside to discover a bright sunroom with modern interior thoughtfully updated for comfort and style. The stunning kitchen was fully renovated in 2020, featuring quartz countertops, newer laminate flooring, stainless steel appliances, large island and an open-concept layout ideal for entertaining. The living room features a large space overlooking the lake and propane fireplace. A newly renovated 3pc bathroom (2023), upgraded windows (2013), and a durable steel roof (2021) ensure this home is move-in ready and worry-free for years to come. Enjoy energy efficiency and year-round comfort with spray foam insulation (2022), a heat pump with A/C (2021), and an upgraded electrical system with two 100-amp panels and copper wiring (2020). The Mastergrain fiberglass front door (2023), new garage doors in 2 car detached garage (2021), and a stamped concrete patio with gazebo (2020) add both curb appeal and functionality to the property. Beautiful shoreline with year-round dock and armour stone. Whether you're looking for a peaceful getaway, a full-time residence, or an income-generating investment, this property delivers. Don't miss your chance to own this unique waterfront gem in one of Kawartha Lakes' most desirable communities! (id:59911)
Ball Real Estate Inc.
201 Northern Avenue
Trent Lakes, Ontario
Welcome to your maintenance-free dream home a custom ICF built 2020/2021 bungalow offering 1,848 sqft per floor of refined living space and an incredible outdoor lifestyle. Set on a beautifully 5.5 acre landscaped property with a spring-fed pond (13 ft. deep) complete with a waterfall, beach area, and patio this is the ultimate staycation home. Step through the front door into a spacious foyer with a 2-piece powder room, laundry and bright home office. The heart of the home is the open-concept kitchen, living, and dining area, featuring quartz countertops, high-end cabinetry, and top-tier appliances. Walk out from the dining room to a cozy 13' x 13' screened-in room, ideal for relaxing summer evenings. The living room, anchored by a propane fireplace, flows into the primary suite a true retreat with serene pond views, a walk-in closet, and a luxurious 5-piece ensuite with a custom oversized shower. The fully finished walkout basement offers even more space to unwind, with a large rec room and built-in wet bar, 2 additional bedrooms, a 4pc bath, home gym, and utility/storage room. Walk out to the patio and enjoy breathtaking views of the pond and expansive backyard. This home was built for ease and comfort, featuring full ICF construction, a metal roof, on demand hot water tank and in-floor heating in the spacious 30' x 30' attached garage. 200 amp, wired for welder & air compressor, spa package. Enjoy covered porches front and back, a wrap-around driveway, RV or boat parking lot space and low-maintenance landscaping with ample green space for kids, pets, or hosting friends. Located on a municipally maintained paved road with school bus service, public boat launch down the street giving full access to the Trent Severn Waterway, community centre all walking distance. 15 minutes from Bobcaygeon and Buckhorn! (id:59911)
Ball Real Estate Inc.
8 Jackson Street
Quinte West, Ontario
Spring forward into your perfect home with this affordable 4-bedroom, 1-bathroom gem in Trenton! Tailor-made for military families, this 1.5-story charmer is just minutes from CFB Trenton, ensuring a quick commute for base personnel. Surrounded by several top-notch schools, its ideal for families looking to grow and thrive. The spacious layout features a versatile back room perfect as a home office, hobby space, or extra bedroom, plus a full-height basement for storage or future expansion. Freshly updated and filled with natural light, this home radiates warmth. Close to Trenton Memorial Hospital and downtowns vibrant shops and restaurants, its a budget-friendly steal for families or investors. Tour today and plant your roots in this flourishing community! (id:59911)
Exp Realty
9 Whitley Lane
Quinte West, Ontario
Tucked away in a quiet neighbourhood with easy access to Highway 401 and all the essentials, this charming 3+2 bedroom bungalow offers both warmth and practicality for a growing family. Step inside to a bright, open-concept main floor where the dining room flows seamlessly to the private backyard through sliding patio doors, creating a perfect space for indoor-outdoor living. Three spacious bedrooms and a 4-piece bath complete the main level, while the lower level surprises with an additional bedroom, a cozy den for quiet evenings, and ample storage in the drywalled utility/laundry room. The fenced backyard invites relaxation with its hot tub and gazebo, a peaceful retreat for both summer afternoons and cool evenings. Nestled in a location that blends convenience with a sense of home, this bungalow is perfect for those who value comfort and connection. The Furnace, Air Conditioner, Hot water on demand are all new (2021). (id:59911)
RE/MAX Hallmark First Group Realty Ltd.
#7-45 Prince Edward Street
Brighton, Ontario
Welcome to 7-45 Prince Edward Street, Brighton. This beautifully renovated condo is nestled in the heart of Brighton, offering stylish living and modern comfort in a prime location. Featuring 3 spacious bedrooms, a main floor 4-piece bath, and a private backyard deck, this home is perfect for those seeking low-maintenance living without compromising on space or elegance. Step inside and be immediately captivated by the open, airy layout and high-end finishes throughout. The main level has been thoughtfully updated with luxury vinyl plank flooring, a custom coffee bar, granite countertops, satin nickel fixtures and hardware, and a completely renovated kitchen with new appliances (2022). The kitchen also features soft-close drawers, pull-out Lazy Susan corner cabinets for easy access, and motion-detected under-cabinet lighting - simply wave your hand to dim or brighten the light! The main floor bathroom has been fully updated as well, complete with gorgeous bamboo countertops, bringing warmth and charm to the space. Fresh paint and all-new trim add a polished touch to every room. The second bedroom on the main floor features sliding glass doors leading out to your private deck - perfect for enjoying your morning coffee or relaxing on a summer evening. Upstairs, you'll find a stunning 3rd bedroom/loft space with cathedral ceilings and large windows, flooding the home with natural light and offering a versatile area for a home office, family room, or guest suite. The primary bedroom boasts a massive walk-in closet, while the unfinished lower level provides a 3-piece bathroom, laundry area, and limitless potential to create additional living space tailored to your needs.The roof was updated in 2024. Whether you're downsizing, purchasing your first home, or looking for a turnkey investment, this condo is a rare gem in an ideal location. (id:59911)
Exit Realty Group
150 John Street
Stirling-Rawdon, Ontario
This stunning custom all-brick bungalow with a single car garage is an open-concept gem. The beautifully designed kitchen features an island with quartz countertops, making it perfect for entertaining or enjoying family meals. The primary bedroom boasts a spacious walk-in closet and an en-suite bathroom that includes a glass shower for a luxurious touch. The home offers two spacious bedrooms, two full bathrooms, with a rough-in for a third bathroom. A 4-pieceensuite compliments the primary bedroom, while the main bathroom is a full 3-piece. The property is equipped with modern comforts such as air conditioning, hot water on demand, and a garage door opener with remotes. It also comes with a Tarion Warranty and a paved driveway.Situated just 15 minutes from Highway 401, Belleville, and Trenton, and only 5 minutes from the Trent River, this home is in an ideal location. Residents can enjoy the convenience of walking to nearby shopping centers, dog parks, grocery stores, pharmacies, doctors' , banks,schools, and the scenic Heritage Trail. Take a drive over the picturesque Oak Hills, and discover a home that promises not to disappoint. (id:59911)
Royal LePage Proalliance Realty
23 Aberdeen Street
Stirling-Rawdon, Ontario
Welcome to Fidlars Brae Executive Bungalow Living in the Heart of Stirling. Experience refined living in this exceptional all-brick executive bungalow, perfectly located in the picturesque Village of Stirling. Thoughtfully designed with elegant finishes and superior craftsmanship, this residence offers both style and comfort in equal measure. Step into a stunning custom kitchen featuring quartz countertops and a generous island ideal for entertaining and everyday living. The open concept design flows seamlessly into the living and ining areas, creating a warm and inviting atmosphere. This home offers 2 bedrooms and 2bathrooms, including a beautifully appointed primary en-suite with a custom glass shower.Additional features include main floor laundry, quartz counters in both the kitchen and bathrooms, a garden door leading to a large deck, high-efficiency gas furnace, central air,HRV system, water line to the fridge, and gas BBQ hookup. The double car garage is fully nsulated and dry-walled, with inside and outside entry, garage door opener, and remote. The exterior is complete with a paved driveway, poured concrete walkway, and professionally landscaped yard. The lower level offers ample potential for future living space and includes a rough-in for a third bathroom. Enjoy the convenience of walking to local amenities including the Stirling Theatre, golf, schools, churches, shops, banking, parks, and the nearby Trent River and Heritage Trail. Just 20 minutes to CFB Trenton or Highway 401. A remarkable opportunity to enjoy sophisticated living in a welcoming community. (id:59911)
Royal LePage Proalliance Realty
3 Church Street
Clarington, Ontario
Location! Location! Location! It's so true. This 3 bedroom solid brick two storey family home couldn't be in a better spot! Virtually everything, Schools, medical clinic, shopping, drug stores, transit, restaurants, banking and more, are all with in a few steps of your front door. This home features good size bedrooms, lots of closet space & 2nd floor laundry. The inviting back yard is bordered by lush perennial plantings and protected by several mature shade trees. The cozy deck, with BBQ nook, is accessed from the kitchen through the large, south facing, sliding glass doors making barbeque meals a breeze and the huge patio area can easily accommodate large gatherings. This home has it all inside too. The Main floor powder room is just off the kitchen right next to the garage access door. Entering through the front door, the foyer offers lots of room to take off shoes and coats and the front hall closet enables you to keep the area tidy. The open feel stems from the large window "pass through" from the kitchen to the dining area while the impressive front window lets in tons of natural light. You will love the amount of cupboard space in the kitchen and check out the massive two door pantry!! Parking for 4 vehicles plus one in the garage. Attic storage space above the garage is easily accessed from within the house. PLEASE Note: The gas stove in the basement does not function. (id:59911)
Royal LePage Frank Real Estate
39 - 1209 Queen Street E
Toronto, Ontario
Welcome to this beautiful townhome in the heart of Leslieville! This bright townhome offers 3 bedrooms and 2 washroom across 3-storeys in a private and gated community set off of Queen St. The main floor features a bedroom that could also be used as a second living space with a walk out to a fenced in yard, a 3 piece washroom and laundry. Move upstairs and find a great open concept living area with kitchen, living and dining area featuring laminate floors. The 3rd floor features a generous sized bedroom with double closets and a 4 piece washroom. Go up a few more steps to find a 3rd bedroom. The staggered 3rd floor allows for a large storage area located under the 3rd bedroom. The unit has a heat pump and baseboard heating. The condo corporation has undertaken numerous exterior upgrades and is continuing to complete improvements to exterior siding, fencing, landscaping and windows. Steps To Restaurants, Shopping, Grocery & Coffee Shops. Close to the TTC and the DVP. (id:59911)
Royal Heritage Realty Ltd.
922 Wyldewood Drive
Oshawa, Ontario
Client RemarksWelcome to 922 Wyldewood Drive, a beautifully preserved bungalow nestled on a quiet, tree-lined street in one of Oshawas most coveted neighbourhoods. Surrounded by mature trees and just minutes from parks, schools, and shopping, this home offers a rare combination of peaceful living and everyday convenience. The main floor features rich hardwood flooring throughout the hallway, family room, dining room, and large kitchen, where you'll find granite countertops, crown moulding, and quality appliances including an induction cooktop, LG French door fridge, Bosch dishwasher, and built-in wall oven. California shutters add elegance throughout the main level, while the dining room walkout leads to a composite balcony overlooking the backyard and ravine. Three spacious bedrooms offer oversized windows and double-wide closets, and the updated four-piece bath includes a granite countertop, ceramic floor, and luxurious underfloor heating. The large basement extends your living space with high ceilings, a cozy living room featuring a gas fireplace, wet bar, and walkout to the yard. A fourth bedroom, functional workspace leading to the den. Plus laundry room with sink, and a three-piece bath complete the lower level. The attached 2 car garage has brand new epoxy flooring and fresh paint throughout the main floor. Huge potential to create a multi-family property or a breathe new life to this distinguished home on a fantastic ravine location dont miss it! (id:59911)
Coldwell Banker - R.m.r. Real Estate
4 - 5515 Thickson Road N
Whitby, Ontario
2,160 SF of office/retail space plus 4,590 SF of secure outdoor area - ideal for a growing business needing both functional interior and exterior space. Located next to the long-standing OGS, an ideal tenant would complement this well-established business and benefit from existing traffic and synergy. Conveniently situated adjacent to Highway 407 and centrally located within Durham Region, this location is well-positioned to serve this rapidly expanding area and offers excellent access to major transportation routes. Offered at $5,275 gross per month, plus HST and propane. (id:59911)
Keller Williams Energy Real Estate
11 Ontario Street
Clarington, Ontario
Welcome to 11 Ontario Street, a beautifully maintained 1712 sq.ft (above grade) 4-level side-split on a desirable corner lot in the heart of historic Bowmanville. This 3+1 bedroom, 1.5 bath home offers an open-concept main floor with a spacious eat-in kitchen featuring granite countertops, under-cabinet lighting, pot lights, a large island with ample storage, and a breakfast bar and walk-out to deck perfect for BBQ. The bright living room is warmed by a cozy gas fireplace and bathed in natural light through a large bay window. Just a few steps up offers 3 well-sized bedrooms, an updated 4-piece bathroom, and lots of storage. The third level, you'll find a versatile space that can serve as a bright family room that could serve as a private primary suite, or in-law setup complete with laundry, a walkout to the backyard, a powder room, and a flexible bonus area perfect for a den, office, or potential kitchenette. The lower level offers a large rec room ideal for movie nights, a games area, an additional bedroom, storage, and utility space. Located steps from Bowmanvilles vibrant downtown shops, top-rated restaurants, community festivals, schools, and scenic trails along Bowmanville Creek, this home is nestled in a welcoming, family-friendly neighbourhood ready to greet its next homeowners. (id:59911)
Our Neighbourhood Realty Inc.
205 - 171 Shanly Street
Scugog, Ontario
Lakeview!! Spacious one bedroom + den..875 sf 9 ft ceilings. Primary bedroom has walk in closet and full ensuite. Walk out from open concept floor plan to balcony with lake view. Condo is situated in historic Port Perry. Short stroll to downtown shops, lakefront, park, and marina. Building amenities include guest suite, exercise room and party room. The Bayview is now a non smoking building. Capability to install Electric Vehicle charging station at buyer's expense. Being sold as is. P.O.A. makes no representations or warranties . (id:59911)
Right At Home Realty
904 - 712 Rossland Road E
Whitby, Ontario
Welcome To The Connoisseur, Whitby's Highly Sought After Condominium, Conveniently Located Just Steps To Shopping, Transit, Restaurants, Schools & More! This Unit In Particular Offers Low Maintenance Fees, Which Includes Water & Heat! The Building Offers Exceptional Amenities Including: Indoor Pool, Hot Tub, Sauna, Fully-Equipped Gym, Billiards Room, Party Room & Media Room. Enjoy Convenient Underground Parking, An Indoor Car Wash & Beautifully Landscaped Outdoor Gardens W/ BBQ Area. This Bright & Well-Maintained Unit Boasts Hardwood Floors & Numerous Large Windows, Flooding The Space With Natural Light. The Generous Layout Includes A 4-Piece Bathroom, Open Concept Living & Dining Areas, A Kitchen Overlooking The Dining Space, And A Primary Bedroom With A Double Closet & Sliding Door Leading To A Lovely Solarium. Additional Storage Is Available With A Spacious Storage Locker, Along With 1 Underground Parking Spot And A Roughed-In Electric Vehicle Charging Port. Freshly Painted & Move-In Ready! (id:59911)
Keller Williams Energy Real Estate
64 Benton Street Unit# 1205
Kitchener, Ontario
This beautiful one-bedroom, one-bathroom condo is the perfect urban retreat. Located in the heart of downtown Kitchener, this unit offers a bright, open-concept layout that maximizes space and natural light. Enjoy sweeping views of the city skyline from your own private balcony, or relax in the modern, stylish interiors featuring several thoughtful upgrades throughout. The condo is steps away from the LRT, offering easy access to transportation, and is surrounded by downtown shopping, restaurants, and amenities. Not to mention the close proximity to St. Mary's Hospital and Victoria Park. For added convenience, a parking garage is located just a few steps from the building if needed, ensuring stress-free parking in the city. Whether you’re a young professional or a couple, this is an ideal space to call home. Don’t miss out on this rare opportunity to live in one of Kitchener's most desirable locations. (id:59911)
RE/MAX Twin City Realty Inc. Brokerage-2
RE/MAX Twin City Realty Inc.
36 Leslie Avenue
Barrie, Ontario
Welcome To 36 Leslie Ave, A Meticulously Maintained 2-Bedroom Raised Bungalow Located In The Highly Sought-After Holly Area Of Barrie. This Inviting Home Is Perfectly Positioned Close To Top-Rated Schools, Shopping Centres, Recreation Facilities, And All The Essential Amenities, Making It An Ideal Choice For A Blend Of Convenience And Community Spirit. As You Step Inside This Charming Residence, You Are Greeted By A Warm And Inviting Atmosphere That Instantly Feels Like Home. The Main Floor Boasts A Thoughtful Layout With A Spacious Living Room That Features Large Windows. The Kitchen Is Well-Equipped With Modern Appliances, Ample Cabinet Space, And A Dining Area Perfect For Family Meals And Entertaining Guests. The Home Offers Two Bedrooms On The Main Level, Each Providing Comfort And Privacy. The Real Gem Of This Property Is The Fully Finished Basement, Which Has Been Transformed Into A Functional Living Space With A Third Bedroom And A Contemporary 4-Piece Bathroom. This Lower Level Adds Valuable Square Footage And Flexibility To The Home, Offering Potential For A Guest Suite, Teenagers Retreat, Or Family Room. Outside, The Spacious Backyard Is A Private Oasis, Featuring A Well-Maintained Lawn And Mature Trees That Offer Shade And Beauty. Whether You're A First-Time Home buyer, A Growing Family, Or Looking To Downsize In Comfort, This Property Promises A Balanced Lifestyle Of Peace, Convenience, And Community Engagement. Don't Miss The Chance To Make This House Your New Home. Schedule A Visit Today And Come See Why So Many People Love Living In The Holly Area Of Barrie. (id:59911)
RE/MAX Crosstown Realty Inc. Brokerage
100 Laguna Pky Parkway Unit# 8
Brechin, Ontario
Wow! This stunning end unit waterfront 3 storey condo townhouse in Lagoon City is renovated from top to bottom with high end finishes. The water views from most windows are spectacular and all floors are flooded in natural light from the oversized side windows and bay windows. The private side entrance door opens up into a large foyer space (with heated floors) unlike an interior unit. There is a full bathroom and bedroom on the ground floor. The family / recreation room overlooks the water and offers a walk out to the private boat slip. Upstairs is an open concept living & dining area with beautiful maple hardwood floors and an electric fireplace. Other features include a show stopper kitchen with a large centre island and quartz countertops, stainless steel appliances and lots of storage space. The patio walk out from the living room to the huge sundeck offers fabulous unobstructed water views. On the third floor, the primary bedroom has a juliette balcony overlooking the water, a walk in closet with shelving and a large 4 piece ensuite bathroom with heated floors. The second bedroom features a large closet and the bathroom next door has a shower & tub combo giving your family lots of options. Other features include oak staircase and railings, hunter douglas blinds, california shutters, steel roof and a new dryer. A private carport keeps your vehicle safe from the elements. Dock your boat in your private covered boat slip. Just a few minutes by boat and you are in Lake Simcoe which is a gateway to the Trent Waterways system. Enjoy four season living in vibrant Lagoon City with an active community centre, racquet club (tennis & pickleball), 2 private beaches, trails, kilometres of canals to explore, marina, restaurants and so much more! Only 90 minutes to the GTA. All municipal services. (id:59911)
Pine Tree Real Estate Brokerage Inc.
