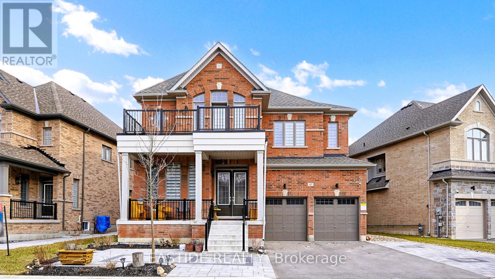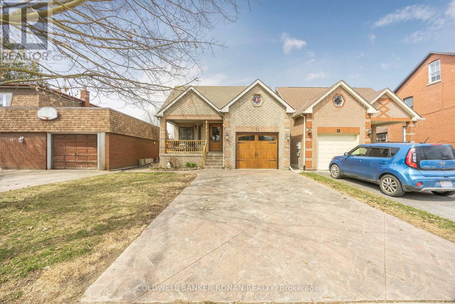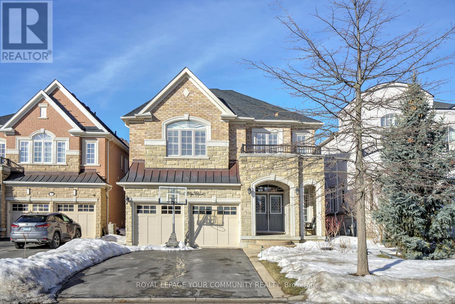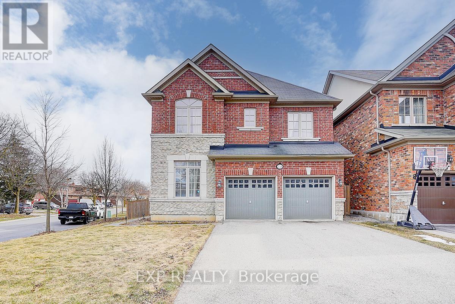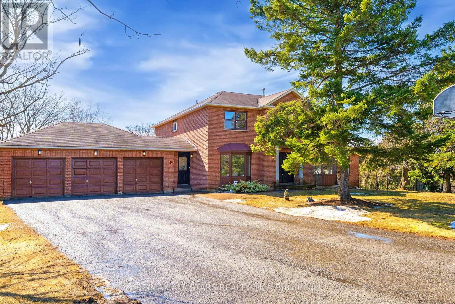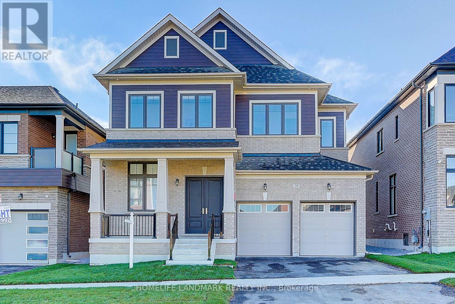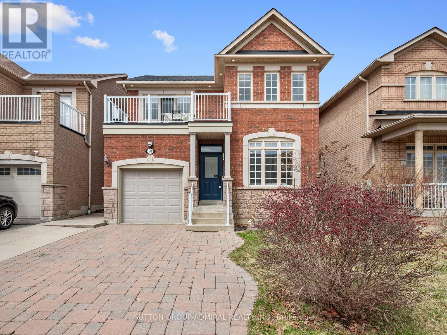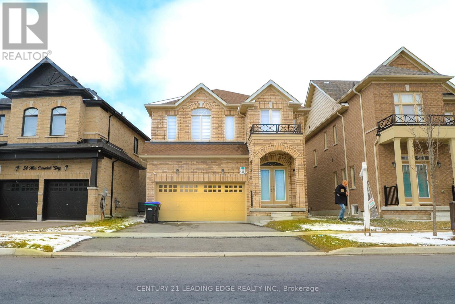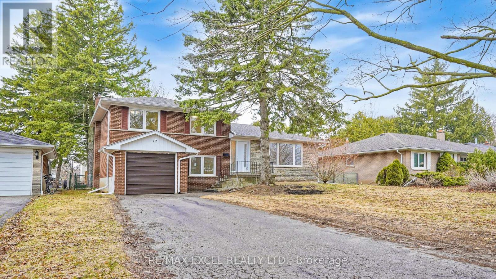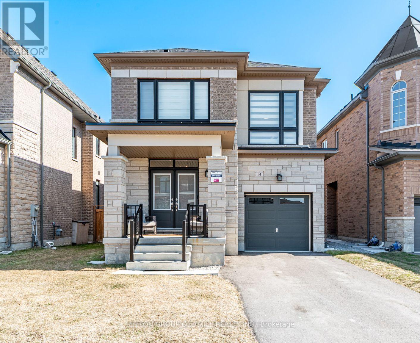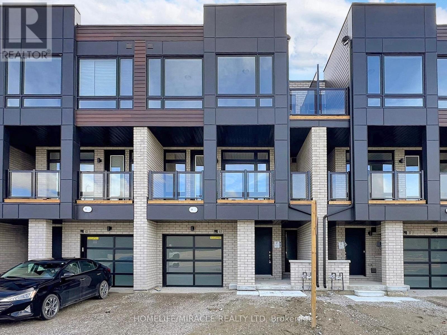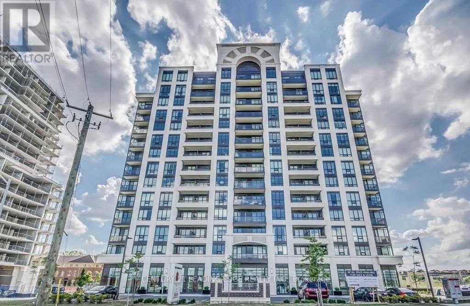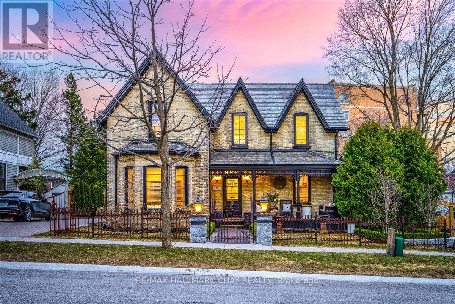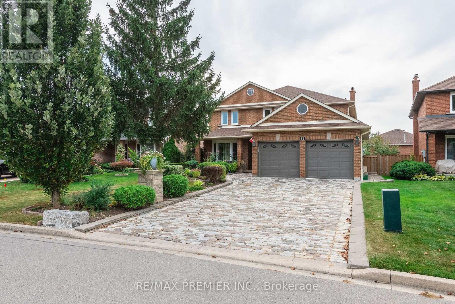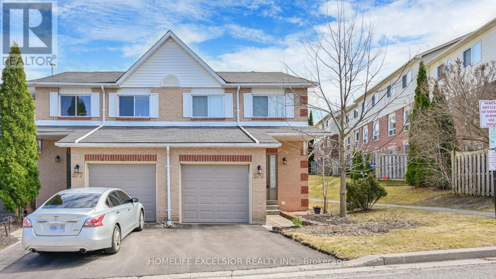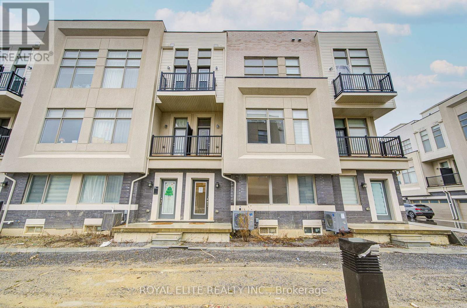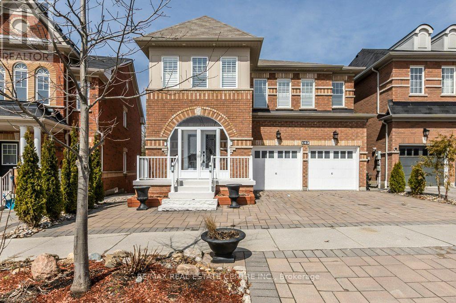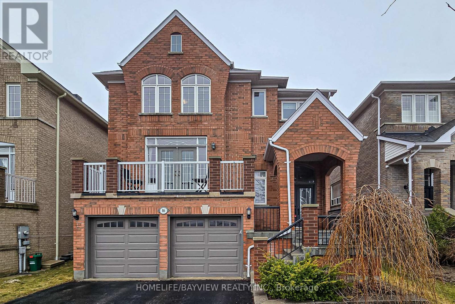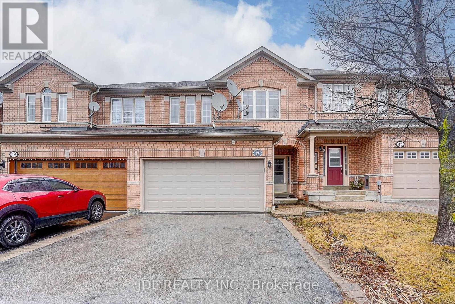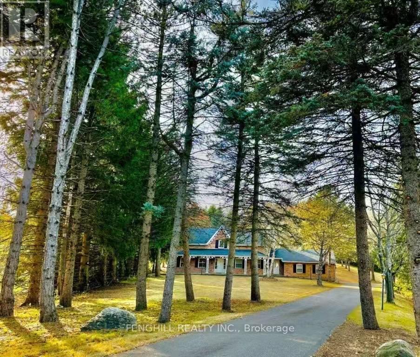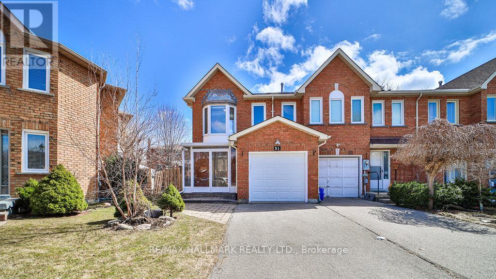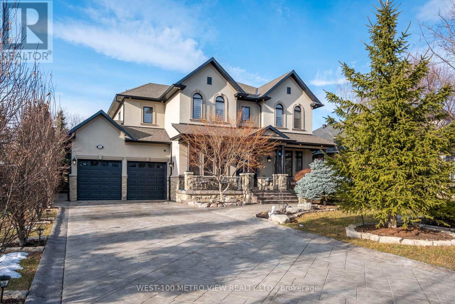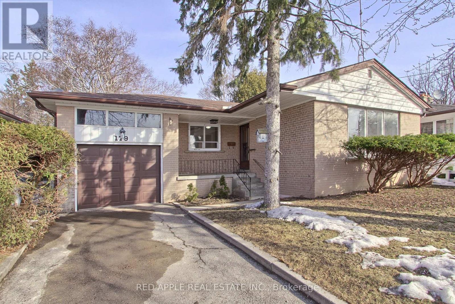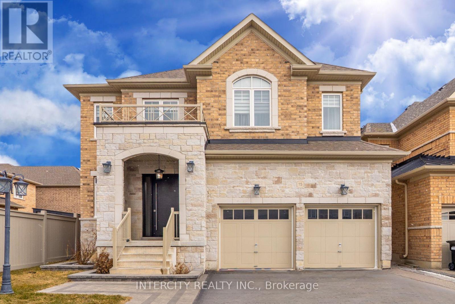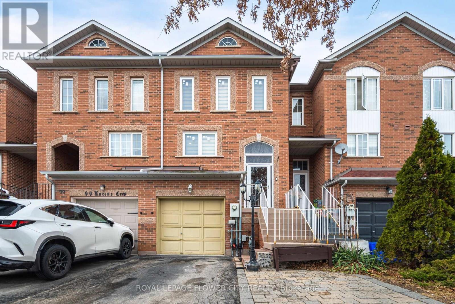67 Marlene Johnston Drive
East Gwillimbury, Ontario
This beautifully designed 4-bedroom, 4-bathroom detached home offers an impressive layout with 10-foot ceilings on the main floor and 9-foot ceilings on the second level, creating a bright and airy atmosphere throughout. Situated on a wide lot with excellent frontage with no sidewalk to the ideal north-south orientation and oversized windows that invite abundant natural light into every room. Enjoy the perfect balance of contemporary style and functional living space. Conveniently located just minutes to Hwy 404, GO Station, schools, parks, shopping plazas, and all essential amenities. A must-see for families seeking comfort, style, and convenience! (id:59911)
Eastide Realty
14 Albert Street E
New Tecumseth, Ontario
Welcome to 14 Albert Street East: a charming all-brick bungalow with standout curb appeal in the heart of Alliston. Set on an extra-deep, fully fenced lot, this home is as versatile as it is inviting. The sun-filled main floor features california shutters, hardwood and ceramic flooring throughout, with a unique double-sided gas fireplace that anchors a flexible layout perfect for customizing living, dining, work, or play spaces. The spacious front foyer and covered porch offer a warm welcome, while inside you'll find a convenient split-level finished laundry with garage access, and a thoughtful floor plan with a French door separating three generously sized bedrooms for added privacy. The unfinished basement includes a 3-piece bath and awaits your personal touch. With updates like new windows (2017), front and garage doors (2021), front, side, and garage doors (2021) and a stamped concrete double driveway, this home offers timeless charm and modern upgrades all just a short walk to Allistons historic downtown and everyday amenities. (id:59911)
Coldwell Banker Ronan Realty
24 Rock Elm Court
Vaughan, Ontario
Exquisite Living In An Upscale Valleys Of Thornhill Neighborhood In Prestigious Patterson - Welcome To 24 Rock Elm Court! Discover This Stunning 4+1 Bedroom, 4-Bathroom Home Perfectly Situated On A Quiet Cul-De-Sac. Steps To Top Schools Including Nellie McClung PS, Romeo Dallaire French Immersion PS, St Theresa of Lisieux Catholic HS, Alexander Mckenzie HS; 3 Community Centres: JCC, Thornhill CC, Carville CC; Rutherford Go! This Residence Offers The Perfect Balance Of Elegance And Practicality With Its Excellent Layout, No Wasted Space & Oversized Rooms! Spacious, Sun-Filled Rooms, Excellent Features, And An Entertainers Dream Space Make This Home Truly Special - Ideal For Both Family Living And Entertaining! This Gem Features 9 Ft Ceilings On Main Floor, 9 Ft Ceilings On 2nd Floor & 9 Ft In Basement; Hardwood Floors Throughout 1st & 2nd Floor; 3,252 Sq Ft Above Grade Plus 95 SF Finished Landing In The Basement; Gourmet Kitchen Overlooking To Family Room & Featuring Granite Countertops, Eat-In Area, Stainless Steel Appliances & Walk-Out To Stone Patio; Inviting Family Room w/Gas Fireplace; Elegant Combined Dining & Living Rooms w/Large Windows Set For Great Dinner Parties; Main Floor Office Or Another Bedroom; 4 Oversized Bedrooms On 2nd Floor Plus A Nursery From Primary Bedroom (Or A Private Office/Gym/Yoga Room/Seasonal Walk-In Closet-Dressing Room); Primary Retreat w/Large Walk-In Closet, Nursery & 5-Pc Spa-Like Ensuite; 3 Full Bathrooms On 2nd Floor; Large Sunken Foyer w/Double Doors; Pot Lights & Upgraded Light Fixtures; Smooth Ceilings; Designer Paint; California Shutters! It's Nestled On A Family Friendly Court And Offers 6-Car Parking, Striking Curb Appeal With Stone Facade And Large Covered Porch! Basement Is Ready For You To Finish To Your Taste & Needs!Comes w/Fully Fenced Backyard & Stone Patio! Extras: No Sidewalk! New Roof Shingles [2024]!Fridge [2023]! Dishwasher [2024]!New Washer & Dryer [2024]! Opportunities Like This Are Rare, Dont Miss It! See 3D! (id:59911)
Royal LePage Your Community Realty
116 Dunlop Street
Richmond Hill, Ontario
Welcome To 116 Dunlop Street, Fabulous House In Prime Richmond Hill. The Desirable 'Crosby' Community. Over 3600 Sq Feet Of Living Space. This delightful residence offers a perfect blend of comfort, convenience, and charm. Inside, you'll find spacious living areas filled with natural light, ideal for entertaining guests or relaxing with family. The well-appointed kitchen boasts a large eat-in area, ample storage, and walk-out to backyard retreat. Walk-In Distance To Richmond Hill Centre For The Performing Arts, Restaurants, Shopping, Community Centre With Wave Pool, Hockey Arena And Much More. Stunning Open Concept Layout, Gleaming Hardwood Floors, Beautiful Gourmet Kitchen With Built-In Appliances And Granite Counters. 4 Spacious Bedrooms And Professionally Finished Basements.(this property features 2 large/master bedrooms.) A True Gem! Excellent connectivity to Toronto via Yonge Street and Highway 404. You'll also enjoy the convenience of a variety of shops, restaurants, and services just minutes away on Yonge Street!Steps To Elgin Barrow Arena Complex, Richmond Hill Lawn Bowling & Tennis Courts. (id:59911)
Exp Realty
19 Sleepy Hollow Lane
Whitchurch-Stouffville, Ontario
Absolutely Gorgeous Resort Style Country Estate at the Edge of the City Awaits! This Beautifully Renovated Home is Surrounded by Mature Trees and Backs onto a Golf Course. Perfectly Located at the End of a Very Private Cul De Sac on the Edge of the Town of Stouffville. The Master Bedroom Boasts Breathtaking Views of the Toronto Skyline. Over $300K Spent on Renovations.Home is on a Cul De Sac with Golf Course Views that You Can Enjoy from the Refreshing Ingroud Pool and/or Hot Tub! A Must See to Truly Appreciate. (id:59911)
RE/MAX All-Stars Realty Inc.
29 Perigo Court
Richmond Hill, Ontario
*Luxury Brand New 45 ' Detached Home .3004 Sqft. *5 Ensuite Bdrm. *Walk Up Bsmt . **Back to Future Park($200K Premium Lot From Builder)**. 10' Ceiling On Main * 9' Ceiling on Second Floor & In Bsmt. *Smooth Ceilings.*Wide Hardwood Floor Throughout. *8' Door Heights on Main. *Upgraded kitchen With Center Island& Quartz Countertop. *Upgraded Tub & Shower in Master Ensuite.*200 AMP Electrical. *The Beautiful Master-Planned Community Of Oakridge Meadows Inspired By Nature And Modern Living, *But Just Minutes From HWY 404, And Gormley Go Station. Farmers Markets, Golf Courses, Nature Trails, Everything You Need Is Right Next Door **EXTRAS** High Efficiency Gas Furnace. Rough-In plumbing in Basement. Central Vacuum System. **Please Check Attached Site Plan& Floor Plan & Features& Finishes (id:59911)
Homelife Landmark Realty Inc.
First Class Realty Inc.
321 Jelley Avenue
Newmarket, Ontario
Bright & Spacious 4+2 Bedroom Detached Home Nestled On Premium Conservation Lot & Offering Legal Walk-Out Basement Apartment! Welcome To Your Dream Home, 321 Jelley Ave! Nestled On A Premium Lot That Backs Directly Onto A Scenic Conservation Area, This Stunning Detached Home Offers Beautifully Upgraded Interior ($150K+) & Over 4,000 Sq Ft Of Total Living Space (2,790 Sq Ft A. G.), 4+1 Bedroom In The Main Property & A 1-Bedroom Legal Basement Apartment W/Separate Above Grade Walk-OutPerfect For In-Laws Or Rental Income. Step Inside To Discover An Open Concept Living & Dining Area Bathed In Natural Light From A New Bay Window. The Eat-In Kitchen Is A Chefs Delight, Featuring S/S Appl-s, Granite Countertops, Newly Refinished Cabinets & A Spacious Breakfast Area w/A Walk-Out To An Oversized DeckIdeal For Entertaining Or Enjoying Morning Coffee With Nature As Your Backdrop. Relax By The Cozy Wood Fireplace In The Family Room w/The Walk-Out To A Composite Deck With Glass Railings, Or Take Care Of Business In The Main Floor Office. Upstairs, The Primary Suite Is Your Private Retreat w/A 5-Piece Ensuite & A Walk-In Closet With Organizers; & 3 Spacious Bedrooms, Large Open Den & The Full Bathroom Are Set To Meet Growing Family Needs. Finished Basement Of The Main Property Offers Spacious Landing, Large Bedrm, 3-Pc Bath, Cantina, Utility Rm & A Huge Area W/Shelves For Storage.The Large Legal Basement Apartment w/A Full Separate Entrance Comes Fully Furnished & Includes Modern Kitchen With S/S Meile Appl-s, Gas Fireplace, Spacious Living Rm, Private Laundry, 1 Bedrm & Private Patio Walk-OutPerfect For Extended Family Or Tenants. Backs Onto The Serene Tom Taylor Trail & Mackenzie Conservation Area! Moments From Yonge Street, Top-Rated Schools,Parks,Shops! Offering A Seamless Blend Of Elegance, Functionality & Income Potential,This Home Is Perfect For Families & Investors! Don't Miss This Rare Opportunity To Own A Home That Combines Luxury,Function & Natural Beauty! See 3D! (id:59911)
Royal LePage Your Community Realty
77 Catherine Avenue
Aurora, Ontario
This classic red brick residence offers 108 years of character and charm. Tucked into the sought-after pocket of Catherine, Fleury, and Spruce, it's the kind of place where front porches spark conversations, kids play up and down the street, and families gather for everything from street parties to backyard get-togethers. A new front door welcomes you into a centre hall plan. The contemporary kitchen blends old-world charm with modern functionality for active family life, featuring a Wolf 36-inch gas range, smart in-drawer island lighting, and a Luxor pantry with floor-to-ceiling cabinetry. The living room, anchored by a gas fireplace with a floor-to-ceiling quartz feature wall, pairs beautifully with the original oak trim of this timeless home. The bright sunroom with hardwood floors, a large quartz craft table, and a flexible layout functions easily as a breakfast area, workspace, or family room, surrounded by large new windows that flood the space with natural light. New sliding glass doors lead to a fully fenced, south-facing backyard with a new hardscaped patio. The second-floor landing includes a contemporary live-edge reading/storage bench beneath a large south-facing window and features three spacious bedrooms, each with custom closets. A 5-piece spa-like bathroom completes this level with heated floors and a 4' x 4' glass shower. The third level is a flexible open-concept space currently used as the primary suite but could also be a family room. It includes two skylights, a walk-in closet, a 3-piece ensuite with heated floors and a 4' x 4' shower, built-in oak drawers, a separate storage area, and an office nook. The lower level offers a guest suite with two built-in double closets, a TV/playroom area, and a laundry room. Just steps away are green spaces, parks, a local tennis club, lawn bowling, cafés or restaurants. Walk to Aurora GO Station or nearby public and independent elementary schools or high school. (id:59911)
Sotheby's International Realty Canada
58 Saint Damian Avenue
Vaughan, Ontario
Welcome to 58 Saint Damian Avenue, a beautifully maintained 1462 sqft family home nestled in the heart of Vellore Village. This charming residence offers 3 spacious bedrooms and 4 bathrooms, with elegant hardwood floors on the main level and pot lights throughout. The family room features a gas fireplace, perfect for relaxing evenings. The eat-in kitchen boasts stainless steel appliances, sleek cabinetry, and opens to a fully fenced deck patio, ideal for outdoor entertaining. Upstairs, the primary retreat showcases large windows, a 4-piece ensuite with a soaking tub, and a walk-in closet. Also highlighted on the upper level is another 4-piece ensuite, along with two additional bedrooms, one with direct access to a private balcony. The finished basement provides two large rec rooms, a 2-piece bath, and a convenient sink area. A fully interlocked driveway adds curb appeal. Enjoy a prime location just minutes from parks, schools, Vaughan Mills, Cortellucci Hospital, Canada's Wonderland, grocery stores, dining, and highways 400/407/7. (id:59911)
Sutton Group-Admiral Realty Inc.
10 Snowcreek Street
Markham, Ontario
Absolutely Stunning Home in the Heart of Cornell! Welcome to this beautifully renovated residence offering over 3113 sq ft of exceptional living space. This home has been meticulously upgraded with over $230,000 in renovations, blending modern design with comfort and functionality. Step into a gourmet kitchen featuring high-end Kstone countertops and backsplash, an extra-large pantry, an L-shaped kitchen bench, and newer stainless steel appliances (2022) perfect for everyday living and entertaining. Enjoy modernized bathrooms, zebra blinds (2022), and peace of mind knowing that all major updates have been completed, including: New metal roof (2022) with a 50-year warranty. All windows and doors replaced (2022). Stamped concrete driveway, front porch, both sides & flower bed (2023). Finished basement with a large window (2022). EV-ready garage with concrete floor. Furnace & hot water tank (2019) Conveniently located just minutes from the Cornell Community Centre, Markham Stouffville Hospital, library, parks, public transit, shopping, and Highway 407. Move in and be worry-free this home is truly turn-key! Don't miss your chance to own a fully renovated gem in one of Markham's most desirable communities. This home is priced to sell don't miss this rare opportunity! (id:59911)
RE/MAX Metropolis Realty
50 Mac Campbell Way S
Bradford West Gwillimbury, Ontario
Introducing this exceptional, (2023) Built two-story detached home, offering over 3,000 sq. ft. of luxurious living space. With 5+1 bedrooms and 4 bathrooms, this spacious home is perfect for families of all sizes. The main floor features a versatile office that can easily be converted into a sixth bedroom, ideal for guests or a private study. The open-concept design showcases 9-foot ceilings on the main floor and 8-foot ceilings on the second floor, along with smooth ceilings and beautiful hardwood flooring throughout, creating a stylish and sophisticated atmosphere. The chef-inspired kitchen is equipped with premium finishes and seamlessly flows into a large family room, perfect for both everyday living and entertaining. The master suite is a true retreat, complete with a walk-in closet and a spa-like five-piece ensuite. The other 4 bedrooms each has semi ensuite washrooms. A second-floor laundry room adds practicality to this already well-appointed home. The two-car garage, with no sidewalk, provides extra parking and enhances curb appeal. The unfinished basement offers endless potential to create your dream space. Additional features include a CAC, a camera system for added security. (id:59911)
Century 21 Leading Edge Realty Inc.
12 Lakevista Avenue
Markham, Ontario
Rare Opportunity! Nestled In One Of Markham's Most Demanded Neighborhoods, This Recently Renovated 4-bedroom Detached Sidesplit Property Offers Both Comfort And Style With A Highly Functional Layout. Situated On A Generous 60 x 110 ft Lot In The Highly Sought-After Milne Conservation Area, This Property Is Surrounded By Multi-Million-Dollar Homes, Making It An Exclusive And Prime Location. This Home Has Been Recently Updated, Featuring All Brick Exterior, Freshly Paint, New Flooring, LED-Lights, Upgraded Energy-Efficient Windows (Replaced Just Two Years Before), And New/Recently Upgraded Appliances (Fridge, Dishwasher, Boiler, Furnace) For Added Comfort And Savings. *** EXTRA Features: This Residence Is Within The Boundaries Of Top-Rated Schools, Including Markville Secondary School (Public), St. Brother Andre Catholic School, Bill Hogarth Secondary School (French Immersion), Unionville High School (Arts), and Milliken Mills High School (International Baccalaureate). Conveniently Located Within Walking Distance To CF Markville Mall And Well-Connected To Public Transportation Options, Including GO Transit And Bus Stops. Enjoy Easy Access To A Wide Variety Of Amenities, Including Grocery Stores (Foodymart, Walmart, Loblaw, LCBO) And An Array Of Highly Rated Restaurants. Don't Miss Your Chance To Make This Exceptional Home Your Own! (id:59911)
RE/MAX Excel Realty Ltd.
14 Canard Drive
Vaughan, Ontario
Welcome to 14 Canard Drive in Kleinburg. A modern luxury home in a prime location! Situated in the prestigious Kleinburg community, this stunning 3-year-old home offers the perfect blend of modern design, elegance, and everyday convenience. With Highway 427 just minutes away, commuting is effortless, while the newly opened Longo's Plaza featuring Longo's, Shoppers Drug Mart, TD Bank, McDonalds, LCBO, and more puts everyday essentials within easy reach. Families will love being just two blocks from top-rated public and Catholic schools, steps from beautiful parks, and only 20 minutes from Vaughan Mills Mall for premier shopping and entertainment. A move-in-ready modern home 2,400 sq. ft. of beautifully designed living space on a 38' x 101' wide lot. Stunning open-concept kitchen with a 9-ft extended island perfect for entertaining! High-end appliances, including a gas stove for gourmet cooking Backyard BBQ gas hookup ideal for hosting summer get-togethers. Side entrance to the basement for added flexibility and future potential for extra living space in the basement. The 4 spacious bedrooms & 4 modern bathrooms are designed for comfort and style. In addition to the 5-piece ensuite bathroom in the Primary Bedroom, the generously sized second bedroom also complete with its own sleek 4-piece ensuite bathroom, ideal for a guest suite, teen's room, or private office with amenities. A built-in single-car garage with extended driveway offers direct access to a functional mudroom that is steps away from the kitchen, making grocery drop-offs and everyday comings and goings effortless. This home is more than just a place to live, its a lifestyle upgrade in one of Vaughans most desirable neighbourhoods. The 200-amp electrical panel offers dependable power for all your household needs. Whether you're entertaining in the gourmet kitchen, enjoying the nearby parks and schools, or taking advantage of the prime location, 14 Canard Drive is a home that truly has it all. (id:59911)
Sutton Group Old Mill Realty Inc.
45 Romanelli Crescent
Bradford West Gwillimbury, Ontario
Stunning 4-Bedroom Detached Home in a Highly Desirable Neighbourhood. Welcome to this beautifully designed 4-bedroom, 4-bathroom detached home featuring a spectacular layout and premium finishes throughout. With high ceilings and hardwood flooring throughout, this home offers both elegance and functionality. The spacious kitchen boasts a pantry, pot lights, and a large center island that doubles as a breakfast bar. The breakfast area seamlessly flows to the backyard, perfect for outdoor dining and entertainment. The family room, complete with a cozy fireplace, provides a warm and inviting space for gatherings. Upstairs, the primary suite is a private retreat featuring two walk-in closets and a 5-piece ensuite. The second bedroom includes a walk-in closet and semi-ensuite, while the third bedroom also enjoys a semi-ensuite. The fourth bedroom features its own 3-piece ensuite for added convenience. A dedicated second-floor office offers the perfect space for remote work or study. Situated on a pool-sized lot, this home provides ample backyard space for relaxation and future enhancements. Located in a highly sought-after family-friendly neighborhood, you'll enjoy easy access to top-rated schools, parks, recreation centers, libraries, banks, public transit, and Hwy 400. Don't miss the opportunity to own this exceptional home! (id:59911)
RE/MAX Hallmark Realty Ltd.
225 Regent Street
Richmond Hill, Ontario
This stunning property boasts the best in practical open-concept living. Absolutely move-in ready, it features a stylish granite countertop in the eat-in kitchen, gleaming hardwood floors throughout, and an abundance of natural light from skylights. Recent updates include new light fixtures on the main and second floors, and newer stainless steel appliances. The finished basement is both functional and inviting, complete with a custom barperfect for entertaining. Close To All Amenities: School, Beautiful parks, Viva transit, restaurants, Yonge Street, and Highway 404. (id:59911)
Homelife Landmark Realty Inc.
38 Kirk Drive
Markham, Ontario
Experience the pinnacle of luxury in this 2019 custom-built private executive estate, an architectural masterpiece brimming with modern finishes and timeless craftsmanship. Set on a meticulously landscaped 100 x 150 ft lot, this home offers over 8,000 square feet of opulent living space with 10ft ceiling on main. A striking limestone exterior and custom leaded glass skylight exemplify the attention to detail, while the gourmet kitchen stands ready for both everyday meals and grand entertaining. Indulge in lavish amenities including a fully outfitted home theatre, a well-appointed fitness room, and a recreation room with a stylish wet bar; Equipped with heated floors in the basement and main floor tiled areas, each space thoughtfully designed for effortless hosting and relaxation. The walk-up basement adds further versatility and ease for indoor-outdoor life style, creating a seamless connection to the beautifully landscaped yard with beautiful lighting. The primary suite pampers you with two spacious walk-in closets and high-end ensuite with steam shower, offering a refined respite for its owners, all 5 bedrooms upstairs equipped with private ensuite; A sprawling 1,100sf, five-car heated garage with boat parking potential, sophisticated sprinkler system, and state-of-the-art surround sound system, home automation and security system underscore the homes blend of convenience and prestige. Nestled in the heart of Thornhill Just moments from the vibrant shopping and dining scene along Yonge and Highway 7, close proximity to highly ranked public schools such as Thornhill S.S. and Thornlea S.S., as well as the esteemed private Lauremont School (formerly TMS). Commuters enjoy effortless access to Highways 407, 404, and Langstaff GO station. Surrounded by beautiful parks, Golf & Ski Clubs, the neighborhood invites leisure and recreation all year round. Minutes to Hillcrest Mall, Centrepoint Mall, T&T Supermarket and end-less gourmet restaurant options. Welcome Home! (id:59911)
Bay Street Group Inc.
41 Kintall Way
Vaughan, Ontario
WELCOME TO 41 KINTALL WAY : This newly built, modern three-storey townhome in Vaughan offers an inviting living space with three bedrooms and three bathrooms, ideal for both families and professionals. The open-concept layout seamlessly connects the kitchen, dining, and living areas, featuring granite countertops and stainless steel appliances. The living room opens to a spacious balcony, perfect for outdoor enjoyment. The primary bedroom offers a private ensuite, while the other two bedrooms share a well-designed bathroom. The versatile lower level can serve as a home office or relaxation space. With parking for two vehicles (one in the garage and one on the driveway), this home is conveniently located near York University, Humber College, Highways 407 and 400 making it a stylish and practical choice for modern living. POTL fee is $167.65/month. (id:59911)
Homelife/miracle Realty Ltd
443 Feasby Road
Uxbridge, Ontario
Rare Premium Private 10 Acre Parcel with Southern Exposure, Mature Trees, 2966 SQFT 5 Bedroom Home w/ 3 Car Garage + Storage Loft + Finished Basement, 3 Car 35x21 Detached Workshop + Loft, 6 Stall Barn + Hay Loft, 3 Paddocks, and Acre Pond on Desirable Feasby Road. Enter through the long tree-lined private driveway into your own country retreat. Custom built 2966 SQFT 5 Bedroom 4-Level Sidesplit offers large principal rooms, a covered front porch, a bright open-concept layout and two kitchens. Oversized Family Room with laminate flooring, wood stove and multiple walk-outs to the patio. Spacious Combined Dining/Living Room with laminate flooring. Primary Suite with walk-in closet and 3-piece ensuite. 5th Bedroom with 3 piece bathroom, kitchen and laundry room is ideal for multi-generational living. 3 Car Detached Garage/Workshop (1991) is insulated/heated with a wood stove, electric blower and propane heater as well as a storage loft. 6 Stall Barn w/ Hay Loft (1986), Tack Room, Shavings Storage Room, and Hydro. The majority of the lot is open and dry with the perimeter of the lot lined with mature trees enhancing the privacy and natural setting. Original Long-Time Owners. First Time Offered. Quiet Dead-End Section of Feasby Road Offers Privacy and Low Traffic. (id:59911)
Royal LePage Rcr Realty
802 - 9582 Markham Road
Markham, Ontario
This one bedroom plus spacious den will check off all the boxes - west facing with balcony and spectacular sunset views, 9' ceilings, great functional layout for furniture placement, carpet-free, large windows providing lots of natural light, stainless steel appliances, backsplash, granite counters with double sink and breakfast bar for stool seating, combined living/dining rm fits sectional seating, primary bedroom with spacious walk-in closet. One owned parking space. Concierge, party room, gym. Conveniently located a short walk to Mt. Joy GO train (just 3 stops to Markham's York University campus), grocery stores, restaurants, amenities, schools, parks (id:59911)
Century 21 Leading Edge Realty Inc.
2 Trillium Trail
Adjala-Tosorontio, Ontario
Situated in Pine River Estates, an extremely sought-after location, you will find a home that is filled with an inviting warmth in a lovely private setting. You are met with a covered front porch that is perfect for a morning cup of coffee, while enjoying the sounds of the birds in your beautiful, peaceful yard. Inside, functional main floor living space awaits, including a large front closet, pantry, main floor laundry, and additional bedroom/den. You will appreciate recent upgrades include new flooring and appliances, that help to complete the space! Upstairs, 3 good-sized bedrooms, ample closet space, and a large bathroom are perfect for you and your family to enjoy. The partially finished basement offers the opportunity of more space to spread out and spend time. The Garage, with a new Garage Door, is massive and has the room for workshop space and parking your cars. Conveniently located 15 minutes to Alliston, 30 minutes to Barrie, and 1hr to Toronto, you are able to appreciate all this quiet community has to offer, but still be accessible to work and daily amenities. Here, you have the opportunity to embrace an amazing lifestyle, **EXTRAS** Adjacent to Simcoe Cty Forest for Walking/snowmobiling. Roof 2017.New Garage Door 2024. New Appliances 2025. Updated Flooring 2025. A/C 2024.Furnace 2018.HWT 2018.Well Pump 2017.Pressure Tank 2020.200amp Panel. Bell Fibe Line to Home. XLarge 24ftx20ft Garage. 31.5ftx9.2ft Cvrd Frnt Porch (id:59911)
RE/MAX Hallmark Chay Realty
11 Catherine Avenue
Aurora, Ontario
A Masterpiece of Architecture, Design & Experience! 4,000+ Total Square Feet of immaculately maintained & high end finishes. Nestled on one of the largest lots in the area; 81'x180' of Mature Landscape & Exceptional Curb Appeal. This incredible property is located right off Yonge Street in Aurora's most sought after community & has a rich history of one of the town's most historic homes! Promenade Downtown 1 (PD1) Zoning - allows you to work, live or both! 9' Ceilings Throughout Main & Walk-Out basement this home is flooded with natural light. The moment you walk in you will see its historic charm meets modern luxury! Massive Chef's Kitchen w/ an 8' Entertainers Island, Beverage Centre, Pot Filler, Top End S/S Appliances including Ancona Oven, 6 Range Gas Stove, Electrolux Fridge/ Freezer & Private South Facing Balcony for enjoying family meals! Main Floor Office, Reception, Atrium/ Sun Room & Multiple Living Rooms; each designed with their own unique experience of relaxation, inspiration & cozyness! Upstairs has 4 large bedrooms. Primary Bedroom boasts soaring ceilings, huge Walk In closet, Spa-Like Ensuite & Your very own balcony! The Bright Walk Out basement has tall 9' ceilings, multiple walkouts & is all roughed-in for separate kitchen/ laundry & living quarters. Two Gas Furnaces for precision climate control. You can not beat this location! Neighbors to Multi-million dollar homes & thriving businesses. Minutes to Aurora's best schools; St. Andrew's, St. Anne's, and CDS. Grab your coffee and walk to Town Park, Farmer's Market, Summerhill Market, Aurora Library, New Cultural Center, shops on Yonge St. Walk or drive to the Aurora Go, Arboretum & Leisure Complex. Fully Renovated & Refreshed Inside, Out & Mechanicals in 2020. New Staircases w/ Glass Railings. Custom Hand Sewn beam w/ 18th Century Chandelier. Coffered Ceilings. Closet Organizers. Antique Doors & Hardware Throughout. Updated Lighting. 200 Amp Panel. Two Furnaces. Beautiful Atrium w/ private deck! (id:59911)
RE/MAX Hallmark Chay Realty
95 Rogers Trail
Bradford West Gwillimbury, Ontario
Stunning home on a 45 ft lot. Features wide plank bamboo hardwood floors, pot lights, 9 ft ceilings & 3 sided fireplace. Chef's kitchen w/quartz counters, breakfast bar, w/out to composite deck (2019) & fenced yard. Entertainer's basement (2021) complete w/wet bar, 3 pc bath, cold room & murphy bed for overnight guests. Primary renovated 5 pc en-suite w/dual vanities, corner tub, glass shower (2024) & walk in closet. Media room provides space for relaxation, work from home needs or potential bedroom. Shingles (2018), Furnace Heat Exchanger (2024) & a paved 4 car driveway & interlock (2024). Prime location near school park and future amenities. (id:59911)
Century 21 Heritage Group Ltd.
96 May Avenue S
Richmond Hill, Ontario
New Opportunity -- Two Parcels, One Rare Offering in Prime Richmond Hill! Now available as a complete package, this is a rare chance to own two adjoining parcels in the highly sought-after North Richvale neighborhood. Perfectly positioned between Bathurst and Yonge, this property offers endless potential for builders, investors, or end-users. The existing bungalow features 3 bedrooms, 3 bathrooms (including a primary ensuite), and bright, functional living spaces. A spacious eat-in kitchen overlooks a private, tree-lined backyard--ideal for enjoying peaceful suburban living. Set on a large, combined lot under R2 zoning, this property offers the potential to build two custom homes, renovate the current residence, or create one luxury estate. With new custom builds in the area regularly selling for multi-million dollar prices, the value here is undeniable. Zoning permits generous lot coverage, offering design flexibility--subject to City of Richmond Hill approvals. The property is steps from top-rated schools, parks, shopping, restaurants, and major transit routes, blending family-friendly charm with urban convenience. Whether you're looking to develop, invest, or create your dream home--this is a rare opportunity you wont want to miss. All subdivision and redevelopment potential subject to municipal approvals. Buyers must conduct their own due diligence and submit applications as needed. (id:59911)
RE/MAX West Realty Inc.
35 Cristina Crescent
Vaughan, Ontario
This stunning 3,100-square-foot home in East Woodbridge is an exceptional property that combines spacious living with a prime location. Situated on a large lot, the home offers an abundance of room both inside and out, providing plenty of privacy and space for outdoor activities. Upon entering, you're greeted by a grand foyer that opens to a spacious, open-concept floor plan, perfect for entertaining or family gatherings. The main level boasts a gourmet kitchen equipped with stainless steel appliances and updated cabinetry. Adjacent to the kitchen is a bright and airy family room with a large window, allowing natural light to flood the space and offer beautiful views of the backyard. The home features multiple generously-sized bedrooms, including a luxurious primary suite with a walk-in closet and an en-suite bathroom, complete with a soaking tub and a walk-in shower. Other highlights include a formal dining room and living room, and a dedicated office space, ideal for working from home or quiet relaxation. The large lot provides a beautifully landscaped backyard, perfect for hosting outdoor gatherings or simply enjoying the tranquility of your surroundings. There is ample space with a garden, an outdoor entertainment area, along with a covered patio for enjoying warm summer evenings. With its spacious design, updated amenities, and large lot, this East Woodbridge home offers the perfect balance of comfort, style, and functionality. This home had the furnace replaced in 2023, Air conditioner 2023, Windows were replaced 9 years ago, and Roof in 2012. (id:59911)
RE/MAX Premier Inc.
4448 Jesse Thomson Road
Whitchurch-Stouffville, Ontario
This exquisite, contemporary estate is nestled on almost 5 acres of beautifully landscaped grounds, adjacent to the tranquil York Regional Forest. Located on the esteemed Jesse Thomson Road, this property exudes sophistication and luxury. The home features a stylish, modern kitchen, and all five generously proportioned bedrooms come with their own ensuite bathroom. The master suite includes a spa-like 5-piece ensuite and a private sun deck. The fully finished basement boasts a walkout to a peaceful outdoor oasis, perfect for relaxation or entertaining guests. Upon arrival, an electronic gate leads to a private courtyard, which offers access to a spacious 4-car garage. With over 7,000 square feet of living space and an additional 2,000+ square feet in the finished walkout basement, this residence provides an unparalleled living experience in a serene, wooded setting. A true must-see! (id:59911)
RE/MAX Partners Realty Inc.
1 - 579 Gibney Crescent
Newmarket, Ontario
Charming 3-Bedroom End-Unit Condo Townhouse in a Sought-After Community! Welcome to this beautifully maintained and spotless 3-bedroom end-unit condo townhouse, perfectly situated in one of the most desirable neighborhoods! Ideal for families, professionals, or retirees, this home offers comfort, convenience, and style. The bright and spacious main floor features elegant laminate flooring and a cozy living room with a walkout to patio and gazebo perfect for relaxing or entertaining guests. The inviting kitchen and dining area provide a functional layout for everyday living. Upstairs, you will find three generous bedrooms with freshly cleaned broadloom carpeting, creating a warm and peaceful retreat. The finished basement, accessed through a lovely French door, offers additional space for recreation, a home office, or a cozy movie night. Enjoy unbeatable location perks - just minutes to Highways 400 & 404, Upper Canada Mall, GO Transit, public transportation, hospital, parks, scenic trails, local schools, and so much more. Don't miss this wonderful opportunity to own a home in a vibrant, well-connected community! (id:59911)
Homelife Excelsior Realty Inc.
52 Alan Francis Lane
Markham, Ontario
Stunning Freehold Modern Townhouse With Built-In 2-Car Garage In The Cachet Community. It Boasts A Quiet, Family-Friendly Atmosphere And Modern Design. G/F Features A Living Room W 2pc Bath & Interior Access To Garage. 2nd Floor Boasts An Open Concept Dining Room/Great Room, Gourmet Dream Kitchen With Luxurious Granite Countertop/Large Centre Island, A Comfortable Great Room/Breakfast Area W W/O To A Balcony. 3rd Floor Contains 3 Spacious Bedrooms And A Laundry Room. The Master Bedroom Features Luxurious 4pc Ensuite/Spacious W/I Closet/Walk Out Balcony. Huge Rooftop Terrace Offers A Perfect Spot For Outdoor Gatherings With Family And Friends. Convenient Location Close To King Square Shopping Center, T&T, Parks, Schools, & Easy Access To Hwy 404 & 407! (id:59911)
Royal Elite Realty Inc.
162 Greenwood Road
Whitchurch-Stouffville, Ontario
Live your best life at 162 Greenwood Rd! Built in 2017, this detached Stouffville gem backs onto a forest, blending nature with modern luxury for vibrant families. Picture hosting lively gatherings in the open-concept main floor with $200,000 in upgrades. Engineered hardwood, a formal living room with a stunning electric fireplace for cozy nights, a dining area for feasts, and a family room with a gas fireplace for movie nights set the scene. The pro-built with permits (25 year warranty on windows) kitchen addition is a chefs dream with quartz countertops and walls of windows framing forest views, perfect for brunches spilling onto the large composite deck where indoor-outdoor living feels like a cottage escape. Potlights, crown moulding, and California shutters add elegance. Upstairs, 4 bedrooms and 3 full bathrooms (2 ensuites) include a renovated master bath with a freestanding tub, glass shower, and towel warmer, your spa retreat. Hardwood hallways and convenient laundry keep life easy. The walk-out lower level, fully above grade at the back, offers a full kitchen, bathroom, second laundry, and a huge multi-purpose space, opening to an outdoor area. A covered sitting space and gated trail invite exploration. With nearly $300,000 in upgrades, extensive interlock work, soffit lights, lush landscaping, and a mudroom enclosure, this home shines. Just 5 minutes from Stouffville GO, steps from trails, multiple schools within walking distance, and a beautiful park, plus Main Streets shops and a new Catholic high school opening in 2025, its perfect for families craving nature and community. This isn't just a house. Its where your story unfolds. Lets make it yours! (id:59911)
RE/MAX Real Estate Centre Inc.
10 Watershed Gate
East Gwillimbury, Ontario
Luxurious 4-Bedroom Aspen Ridge Home | Only 2 Years New | under Tarion Warranty. Discover the perfect blend of elegance and modern living in this stunning 4-bedroom, 3.5-bathroom detached home built. Nestled in a premium 45 ft lot, this 2,745 sqft residence boasts exceptional curb appeal with a sophisticated stone and brick exterior. Step inside to 9-ft smooth ceiling on the main floor, where an inviting living room, dining room, and spacious family room with a gas fireplace create the perfect atmosphere for relaxation and entertaining. The chefs kitchen is a masterpiece, featuring stainless steel appliances, a stylish backsplash, two double undermount sinks, and a walkout to a large deck, ideal for outdoor gatherings. Massive primary bedroom offers serene backyard views, complemented by a 5-piece spa-like ensuite with a freestanding tub and an all-glass stand-up shower. Second ensuite bedroom and a Jack-and-Jill shared washroom. Engineered hardwood floors throughout add a touch of sophistication. The walkout basement is a standout feature, boasting upgraded expansive windows that flood the space with natural light. The fully fenced backyard is perfect for families and outdoor enjoyment. Close by Newmarket and 404 for convivence. Minutes away from New community center and elementary school under construction. 2 minute walk to park and trail. (id:59911)
Jdl Realty Inc.
169 Strachan Trail
New Tecumseth, Ontario
Welcome to this beautifully upgraded 3 bedrooms, 2.5 bathrooms Energy Star home, offering modern finishes and thoughtful design throughout. Nestled on a large fenced lot, this property provides privacy and plenty of outdoor space. Step inside to a spacious entrance that leads to an open concept main floor, featuring laminate flooring throughout the house and elegant California shutters. The upgraded kitchen is a chef's dream, complete with quarts countertops, a stylish backsplash, ample cupboard space and a useful pantry. The inviting family room, boasts a cozy fireplace with built-in shelving, perfect for relaxing and entertaining. The primary suite is a true retreat, featuring a stunning ensuite with double sinks. All bathrooms have been beautifully upgraded, adding to the home luxurious feel. A convenient mudroom off the garage and a spacious laundry with storage, keeps things organized and functional. Do not miss this move-in ready stunning home! (id:59911)
Save Max Real Estate Inc.
16 - 25 Parkette Drive
New Tecumseth, Ontario
This well cared for 2 bedroom detached home is situated on a private corner lot off the main roads which makes this house nice & bright & airy. The main floor is open concept offering an eat-in kitchen, a pantry & a large window. It is open to the dining & living which has a walk out to a deck surrounded by trees which gives you the privacy to enjoy sitting outdoors & entertaining. Upstairs the generous primary has double closets & a 4 pc semi en-suite. A 2nd bedroom is offered with a closet & large window. The lower level is very welcoming with a gas fireplace surrounded by a custom built wooden frame with built ins for books or collectables. Lots of room to enjoy watching TV & also for guests. There is a cozy nook for snacks, lots of storage, along with a 3 pc washroom downstairs for your convenience. Large laundry room with b/in cupboards, storage & a large cantina. You won't be disappointed, come take a look. (id:59911)
Coldwell Banker Ronan Realty
86 Ford Wilson Boulevard
Newmarket, Ontario
Large detached house approximately 3100 sqft plus finished basement apartment with separate entrance and separate laundry. This home features a 4 car long driveway, double door entrance, large foyer with high ceiling, main floor office, large living room with walk-out to balcony, huge eat-in kitchen with granite counters and custom backsplash, family room with gas fireplace and a formal dining room. The second floor features 4 large bedrooms with new hardwood flooring, 3 full bathrooms and ample closet space. The basement apartment is currently rented at $1700/Mo and the tenant is willing to stay or vacate. Located steps to high ranking school, parks and transit. A few minutes drive to highway 400, Upper Canada mall and Yonge street. (id:59911)
Homelife/bayview Realty Inc.
47 Millcliff Circle
Aurora, Ontario
Welcome to Beautiful 3 Bed,4 Bath,2 Car Garage, Two Storey townhome In One Of The Most Sought After Areas Of Aurora, Large Open Concept Layout, Brandnew Engineer wood floor through out, Modern Kitchen With Brandnew Quartz Countertop , Family size Breakfast Area O/Look Yard, A Sun-Drenched Open Living/Dining Area With Large Windows, Spacious, Second Floor Offers Cozy Office Nook, Primary Bedroom With Ensuite & Walk-In Closet, garage direct access to house, mins to schools, plazas, and Hwy 404. (id:59911)
Jdl Realty Inc.
11 William Russell Lane
Richmond Hill, Ontario
Stunning Treasure Hill Modern Luxury End Unit Townhouse Nestled In A Highly Desirable, Convenient Richmond Hill Neighborhood. Approx. 2000 Sqft Living Area, 3+1 Bedroom, 3-Bathroom Home Features A Double Car Garage With Direct Access And An Open-Concept Layout Designed For Modern Living. Main Floor Boasts 9' Ceilings. Large Windows Flood The Home With Natural Light, Creating A Bright And Airy Atmosphere. Gourmet Kitchen With Quartz Countertops, Center Island, And Premium Stainless-Steel Appliances. The Dining Area Offers An Unobstructed View, While The Above-Ground Great Room Could Be A Potential 4th Bedroom Pr Home Office, Provides Additional Living Space With Expansive Windows. Primary Bedroom Includes A Walk-In Closet And A Stunning 5-Piece Ensuite. The Additional Bedrooms Are Spacious And Thoughtfully Designed. Low Maintenance Fees Cover Lawn Care And Snow Removal. Located In A Prime Area, 10 Mins Drive To Highways 404. 5 Mins Drive To Top-Ranked Schools Including St. Theresa Of Lisieux CHS And Richmond Hill HS. Longo's, No Frills Supermarkets, And Restaurants Right At Your Doorstep. Just Steps From Public Transit (Viva/YRT). Everything You Need, Close By! (id:59911)
Smart Sold Realty
8 Blue Grass Drive
Aurora, Ontario
Build Your Dream Home on Prestigious 'Hunters Glen Estates', One of The Most Sought After Neighborhood In Aurora. 2.01 Acre Pie-Shaped Lot on Quiet Cul-De-Sac, Rolling Land w/Mature Trees & Scenic Views ! Solid 4 Bedroom House with Tennis Court on the Back . Top Rated Schools Around : St. Andrew's , Pickering College , Country Day School. Close to Highway, Shopping, Park, Golf Club. (id:59911)
Fenghill Realty Inc.
78 Clearmeadow Boulevard
Newmarket, Ontario
Location, Location, Location!!! First Time Offered By Original Owner, This 3+1 Bdrm Raised Bungalow Is In A Much Sought After Neighbourhood! Featuring An All Brick Exterior, Newer Shingles & Garage Door (2022), 2nd Side Entrance To Basement & Plumbing Rough In, Perfect Opportunity For An In-law Suite! This Property Is Just Steps From The New Mulock Park 16-Acre Green Oasis Being Developed By The Town Of Newmarket. Ideally Situated In A Central Location To All Shopping, Hospital, Restaurants, Public Transit. Also Easy Access To Either Hwy 404 or 400. This Home Is Move In Ready & Looking For It's Next Family! (id:59911)
Keller Williams Realty Centres
51 Queensmill Court
Richmond Hill, Ontario
BEAUTIFUL, BRIGHT CORNER (END UNIT) FREEHOLD TOWNHOUSE, NESTED IN THE MOST PRESTEGIOUS CITY (RICHMOND HILL), CLOSE TO MANY H.WAYS (7,404 &407) AND GO STATION, ALOS CLOSE TO ALL TYPES OF SCHOOLS (ENG. OR FR.), (PUB. OR CATH.) AND (ELE. OR HIGH.), LAMINATE FLOORS AND WAINSCOTING IN LIV. & DIN., POT LIGHTS ON MAIN LEVEL, LARGE DECK AND BACK YARD. LOTS OF NEAR BY SHOPPING PLAZAS, CINEMA (SILVER CITY), RESTURANTS. (id:59911)
RE/MAX Hallmark Realty Ltd.
54 Granary Road
Vaughan, Ontario
Welcome to 54 Granary Rd. nestled in a high demand Kleinburg neighbourhood, Premium sized 72 x 183 ft Lot, Recently Upgraded main and upper levels, New Hardwood floors, beautiful porcelain floors in foyer, hall and kitchen. modern eat-in kitchen with California shutters, granite counters, B/I oven/microwave, a butler's pantry and walkout to a backyard Oasis with a covered porch, cabana, washroom & beautiful in-ground pool. 2nd floor features large bedrooms w/primary bedroom, large walk-in closet and 5pc ensuite bath, Basement features 2 bedrooms, 4pc bath and recreation area, Near to Kleinburg Village shops (id:59911)
West-100 Metro View Realty Ltd.
718 Mika Street
Innisfil, Ontario
Top 5 Reasons You Will Love This Home: 1) Newly built, thoughtfully designed detached home perfectly blends modern elegance and everyday comfort with high-end finishes and a spacious, functional layout 2) The chefs kitchen is a true highlight, featuring quartz countertops, tall cabinetry, an oversized island with extra outlets, brand-new stainless-steel appliances including a gas range and stylish gold hardware, while its open plan design seamlessly connects to the living and dining areas, making it ideal for entertaining 3) Main level impresses with smooth 9' ceilings, hardwood flooring, and a bright living space with a gas fireplace and walkout to the backyard, a dedicated home office featuring a soaring 11' ceiling and expansive windows on two sides, filling the space with natural light and creating an airy, open feel, perfect for a productive workspace 4) Upstairs, four well-sized bedrooms offer ample space, including a luxurious primary suite with a coffered ceiling, a spacious walk-in closet, a beautifully finished ensuite, and a convenient upper level laundry with built-in cabinetry and brand-new washer and dryer that adds to the homes practicality 5) Thoughtfully designed with upscale touches, this home features custom California shutters, oversized doors, recessed lighting, and premium finishes, while nestled in a sought-after new community, with easy access to local amenities, parks, and lakeside recreation. 2,179 sq.ft. plus an unfinished basement. Visit our website for more detailed information. (id:59911)
Faris Team Real Estate
61 Centre Street
Essa, Ontario
Welcome to this beautiful ready to be built by you 2-storey home in the heart of Angus! Offering 2,206 sq. ft. of thoughtfully designed living space, this home features 4 spacious bedrooms and 2.5 baths, perfect for families of all sizes.The main floor boasts a large eat-in kitchen with a walkout to the yard, seamlessly flowing into the family room with a cozy gas fireplace ideal for entertaining and everyday living. A formal dining room provides the perfect setting for special gatherings.Upstairs, the spacious primary suite offers a luxurious ensuite bath and a large walk-in closet. Three additional bedrooms provide ample closet space, with the convenience of second-floor laundry.Additional highlights include a 2-car garage with inside entry, modern finishes throughout, and a fantastic location close to schools, parks, and amenities.Don't miss your chance to call this stunning new build home ! (id:59911)
Keller Williams Realty Centres
1023 Concession Road 8 Road
Brock, Ontario
Immerse Yourself In Nature On Approximately 67 Acres (17 Acres Cleared Land And 50 Acres Forest) Of Private Land, Boasting A Custom-Built 4 Bed, 4 Bath Bungaloft Constructed In 2020. Enjoy The Spacious 2100Sqft Main Floor Complemented By A 400Sqft Loft, Featuring A Grand Main Room With A 24Ft High Ceiling And A Charming Stone Gas Fireplace, All Heated By Radiant Heat Throughout The Main Floor, Basement, And Garage. Gourmet Kitchen: Indulge Your Culinary Desires In The Kitchen Adorned With A Large Center Island, Bosch Cooktop, And Leathered Granite Countertops, Complemented By Top-Of-The-Line SS Kitchenaid Dual Convection And Microwave With A Lower Oven, Alongside An Oversized SS Fridge. Witness Breathtaking Sunsets From The West-Facing Wall And Enjoy A Serene Ambiance In The Amazing Sunset-Bathed Primary Bedroom And Loft Overlooking The Main Room, Accentuated By A Stunning Window Wall. Delight In The Convenience Of A Three-Season Sunroom With A Walk-Out To The Deck And Beautifully Finished Basement Offering A Woodburning Fireplace And Fabulous Additional Living Space. Parking For Over Fifty Vehicles In A Side Drive, Plus Parking In Front With Access To Spacious Three Car Garage. Power For Side Parking Area, Wiring For A Generac System, And Enhanced Security With 5 Exterior Wifi Cameras And A PVR Camera System. Septic And Well Are Clear Of The Back Yard Allowing Plenty Of Room For A Pool Or Use The Existing Hot Tub Wiring ($4,000) And Install A Hot Tub! Enjoy the Tax Benefits Of RU Zoning! (id:59911)
Exp Realty
59 Centre Street
Essa, Ontario
Welcome to this beautiful ready to be built by 2-storey home in the heart of Angus! Offering 2143 sq. ft. of thoughtfully designed living space, this home features 4 spacious bedrooms and 2.5 baths, perfect for families of all sizes.The main floor boasts a large eat-in kitchen with a walkout to the yard, seamlessly flowing into the family room with a cozy gas fireplace ideal for entertaining and everyday living. A formal dining room provides the perfect setting for special gatherings.Upstairs, the spacious primary suite offers a luxurious ensuite bath and a large walk-in closet. Three additional bedrooms provide ample closet space, with the convenience of second-floor laundry.Additional highlights include a 2-car garage with inside entry, modern finishes throughout, and a fantastic location close to schools, parks, and amenities.Don't miss your chance to call this stunning new build home! (id:59911)
Keller Williams Realty Centres
49 Brass Drive
Richmond Hill, Ontario
Experience Unparalleled Luxury In This Exquisitely Upgraded 4-Bedroom Brick & Stone Home, Nestled In One Of Richmond Hills Most Prestigious Communities. Backing Onto A Serene Ravine, This Stunning Residence Boasts Brand New Hardwood Flooring Throughout The First And Second Floors, Along With Elegant Open Riser Stairs And Sleek Glass Handrails. The Gourmet Kitchen Has Been Completely Transformed With Brand New Custom Cabinets, A State-Of-The-Art Stove, Fridge, Dishwasher, And Range Hood. Every Bathroom Has Been Beautifully Renovated, Featuring New Faucets, Vanities, Tiles, And More. Additional Premium Upgrades Include A Brand New Washing Machine, Stylish New Chandeliers, Modern Door Handles For Every Door, And A Newly Built Deck Perfect For Outdoor Enjoyment. The Home Also Features A Brand New Furnace And Newly Installed Garage Doors, Ensuring Comfort And Efficiency. Situated Just Minutes From Top-Ranked Schools, Places Of Worship, And A Wealth Of Amenities, This Rare Gem Seamlessly Blends Luxury, Comfort, And Investment Potential. Don't Miss This Exceptional Opportunity! (id:59911)
Century 21 The One Realty
179 Driscoll Road
Richmond Hill, Ontario
This charming raised bungalow, built in 1958, is located in the exclusive Mill Pond Community, offering a fantastic blend of comfort and convenience. The home has been lovingly owned by the same family since 1961, providing a sense of history and care. It features 3 cozy bedrooms and a single bathroom, ideal for family living. The property sits on a mature lot, providing plenty of outdoor space and privacy. The exterior is a combination of brick and aluminum siding, giving it a timeless and durable appearance. One of the standout features of this bungalow is the separate entrance to the basement, which offers the potential for an in-law suite, perfect for multi-generational living or extra rental income. There's also a single-car garage, providing secure parking and additional storage. The location is highly desirable, just steps away from Bradstock Park, which boasts ball diamonds, soccer fields, and an excellent playground, making it an ideal spot for families. The home is also conveniently close to Richmond Heights Plaza, Mackenzie Health, and all essential amenities and transit options, ensuring everything you need is just a short distance away. Whether you're looking for a family home or a place with future potential, this bungalow offers a solid foundation in an unbeatable location. (id:59911)
Red Apple Real Estate Inc.
19 First Avenue N
Uxbridge, Ontario
Welcome home to 19 First Ave! This (Circa 1890) classic colonial revival Victorian features an intriguing blend of period details and new age amenities. Boasting striking curb appeal, this beauty sits majestically on a 68' x 198' beautifully treed lot on one of Uxbridge's most iconic and historically significant streets. Relax and sip your favorite beverage on the welcoming covered porch while engaging with the neighbours passing by. The magnificent back yard is showcased by the tiered composite deck overlooking the stone patio with hot tub. This multipurpose entertainment oasis is conveniently serviced by a hydraulic pass thru "bar" window with Phantom screen located off the kitchen. Pool lovers will appreciate the expansive remaining yard in which to install a pool and reap the sunny benefit from the southern exposure. In 2020 a primary bedroom suite was constructed with a California Closets dressing room, 5 pc "spa like" ensuite and gorgeous bedroom with vaulted beamed ceiling, locally sourced whitewashed barn board feature wall with custom mantle and electric fireplace, hardwood floor and French doors with built-in blinds and Phantom screens leading to the awaiting hot tub. 2022 saw a custom renovation to the existing kitchen by Aurora Kitchens which doubled its size and implemented all the features and upgrades that any top Chef would insist upon. Pride of ownership investment into the property continued this past year with the addition of a two-vehicle carport architecturally designed to blend seamlessly with the Victorian lines of the home's front elevation. New matching porch columns and railing were also installed. New period appropriate storm windows were installed except for one on the front porch which is original to the home. A Generac "Whole House" backup generator installed in 2023 provides guaranteed power in an outage. Leave your vehicle parked and enjoy your relaxing short walk to many of the downtown's fine restaurants and the famous Roxy Th (id:59911)
RE/MAX All-Stars Realty Inc.
15 Lewis Avenue
Bradford West Gwillimbury, Ontario
Welcome to 15 Lewis Avenue A Masterpiece Designed for Family Living! This rarely offered 5-bedroom detached home in Bradfords prestigious Green Valley Estates is the perfect blend of elegance and functionality. Step inside and be captivated by luxurious finishes throughout. The modern chefs kitchen boasts sleek stainless steel appliances, a breakfast bar, and a walkout to your private loggia the perfect spot for morning coffee or evening relaxation. With 9' ceilings on the main floor and an open-concept layout, the home feels spacious and inviting. Stunning crown molding, elegant wainscoting, and modern pot lights create a warm, sophisticated ambiance. Enjoy the convenience of an upgraded modern front door, built-in speakers, and hardwood flooring throughout no carpet in sight! The luxurious primary suite is your private retreat, featuring a walk-in closet and a 5-piece ensuite with an upgraded double vanity, soaker tub, and separate shower. The additional 4 spacious bedrooms offer easy access to two semi-ensuites, providing comfort and privacy for the whole family. Outside, your backyard oasis awaits complete with a loggia, gazebo, interlocking patio, and a shed for added storage. Located on a quiet, kid-friendly street, you're steps away from new Catholic and public schools and parks. Plus, with Hwy 400, the Bradford GO station, and major shopping nearby, you're only 30 minutes from Vaughan and 20 minutes from Newmarket/Hwy 404. This home truly offers luxury, convenience, and comfort where modern convenience meets timeless elegance. Dont miss your chance to make it yours - schedule your private tour today! (id:59911)
Intercity Realty Inc.
34 Regal Pine Court
Vaughan, Ontario
Welcome to 34 Regal Pine Court, a stunning 4-bedroom, 4-bathroom home tucked away in a quiet cul-de-sac in the heart of Maple that rarely hasa home for sale! Boasting a fantastic open concept layout of beautifully designed living space, this home features elegant hardwood foors,crown moldings, and a spacious family room loft. The layout is perfect for entertaining, with a beautiful kitchen fowing seamlessly into thedining and living areas. Step outside to a professionally landscaped backyard oasis with a stylish pergola, perfect for relaxing or hosting guests.Upstairs, you'll fnd generously sized bedrooms offering ample space and comfort, ideal for growing families. A large driveway accommodatesmultiple vehicles, in addition to the attached 2-car garage. Ideally located near top schools, parks, and all amenities, this home is the perfectblend of style, space, and convenience. Don't miss out on this incredible opportunity! (id:59911)
Forest Hill Real Estate Inc.
97 Lucena Crescent
Vaughan, Ontario
Welcome to this Stunning Freehold 2-Storey Townhouse in one of the Vaughan's most desirable communities . This beautifully updated home features a spacious living and dining area, along with a newly renovated kitchen boasting quartz countertops, new flooring and ample storage . The second floor offers a large primary bedroom with an ensuite , two additional bedrooms, and a common bathroom. The ground floor provides a cozy family room, laundry room , and a walkout access to a spacious backyard patio-perfect for outdoor entertaining. Recent upgrades include all -new windows and blinds (2025) , updated flooring on the main and ground floors (2025), Hardwood stairs (2025) , and fresh paint throughout. Hot water tank owned. Ideally, located, this home is within walking distance of schools, parks, Urgent care centre and Canada's Wonderland, Vaughan Mills and newly built Vaughan Hospital are at minutes drive. enjoy easy access to grocery stores , restaurants along with seamless commuting options via public transit , GO and major highways (Hwy 400, 407, 401) (id:59911)
Royal LePage Flower City Realty
