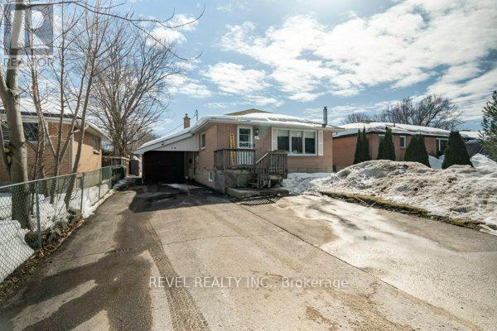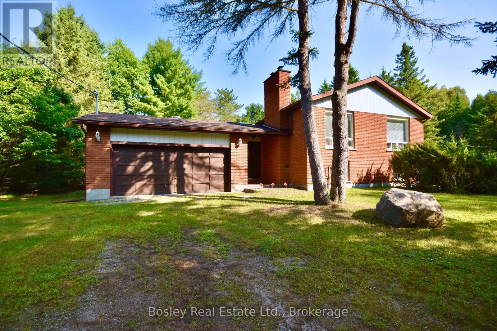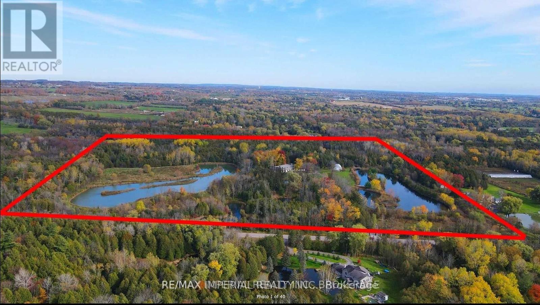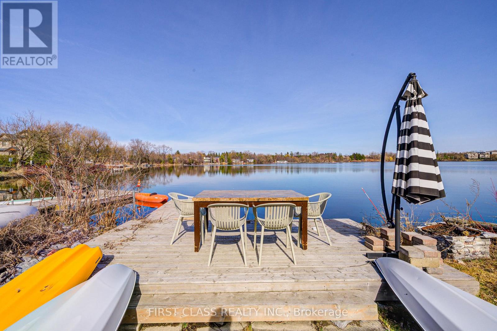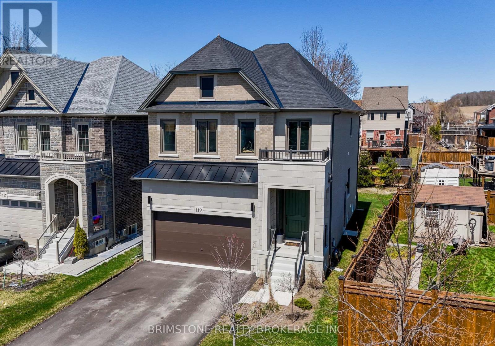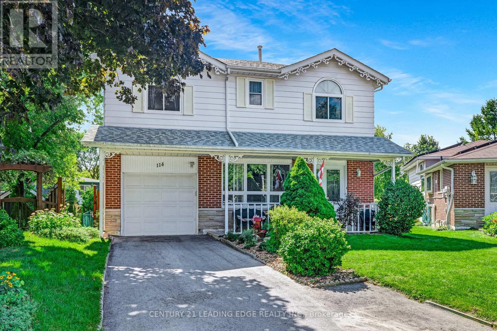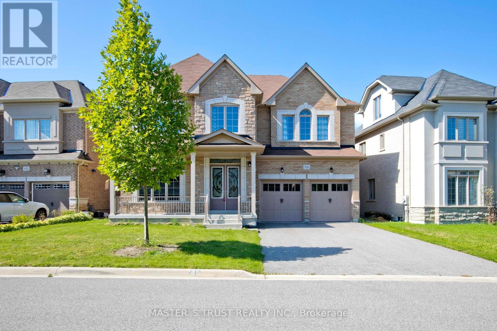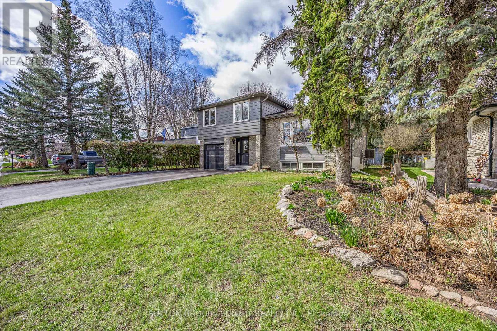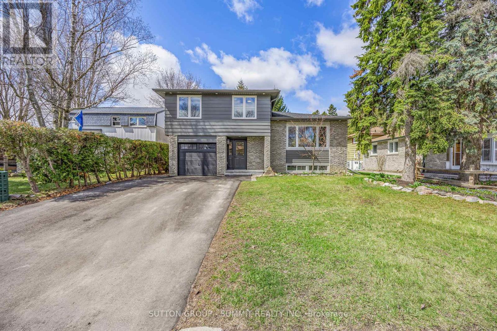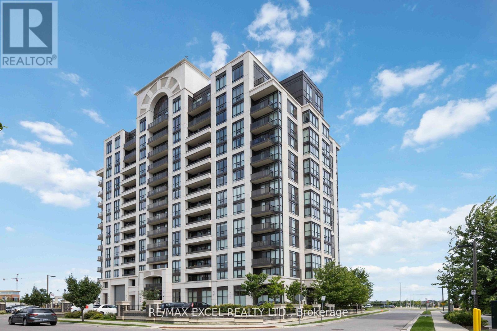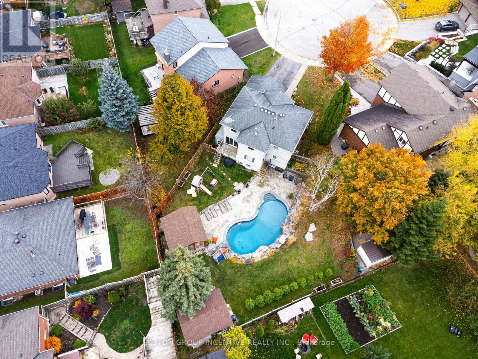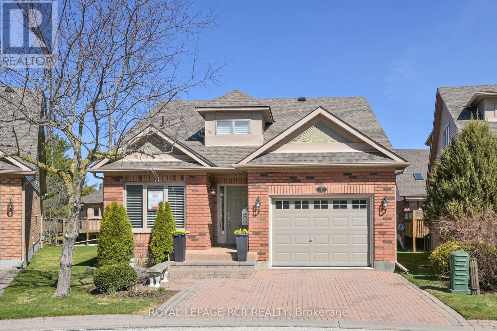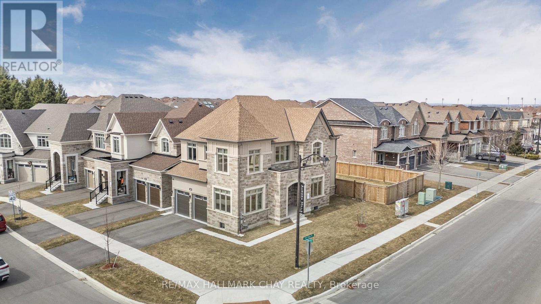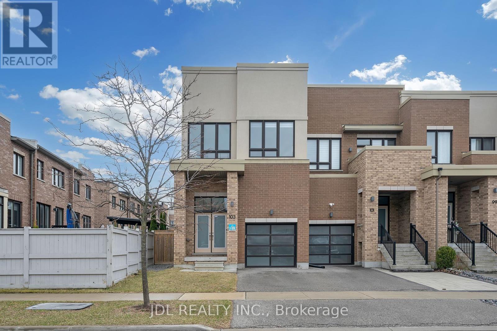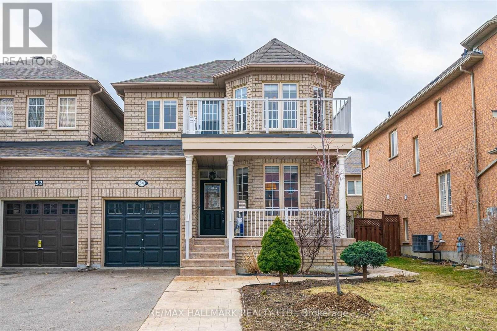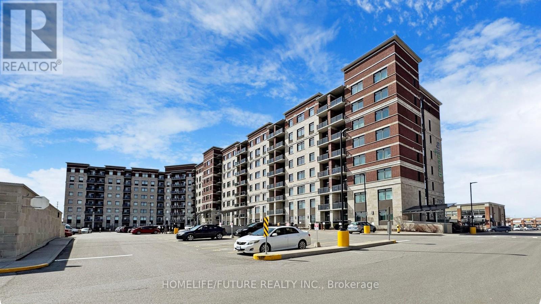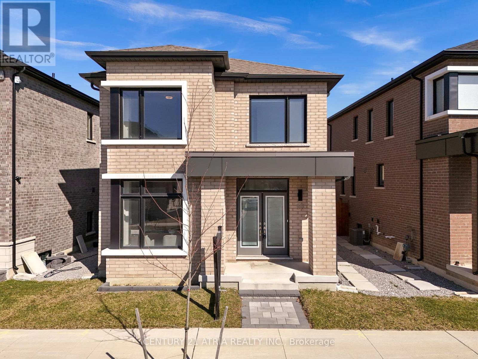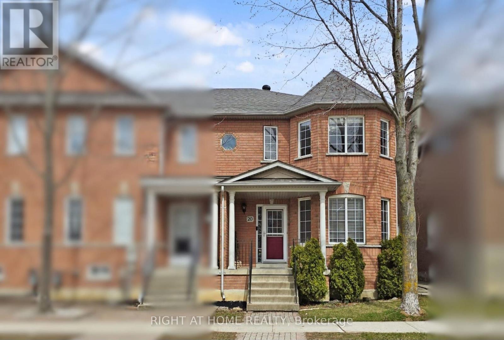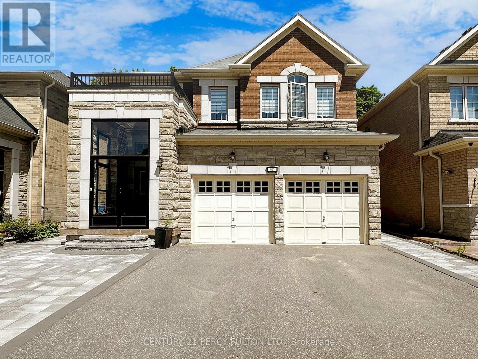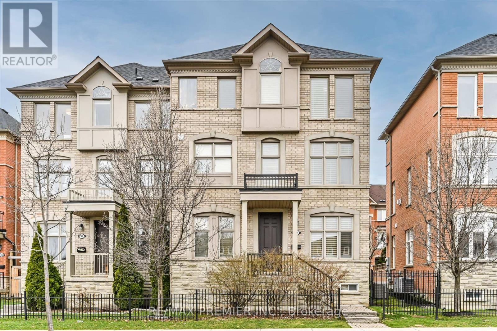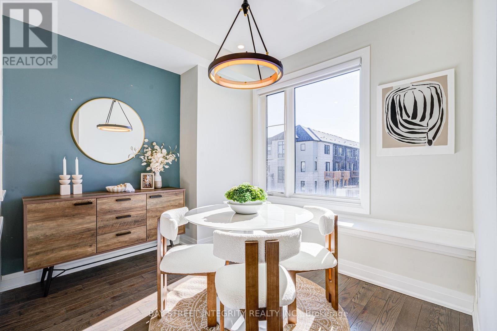34 Bothwell Crescent
Barrie, Ontario
Discover unparalleled comfort and versatility in this meticulously updated bungalow, nestled in the coveted east end. This charming 3+1 bedroom, 2-bathroom home offers a blend of modern upgrades and thoughtful design, perfect for multi-generational living or savvy investors. The main floor features an updated kitchen with stainless steel appliances and breakfast bar, flowing seamlessly into a sunlit living room. You'll also find three generously sized bedrooms and a well-appointed 4-piece bathroom. The expansive lower level has been transformed in 2024 into a private in-law suite, complete with a separate entrance, offering exceptional privacy and independence. This newly renovated space features a spacious living area, a comfortable 4th bedroom, secondary laundry, and a stunning 3-piece bathroom. Updated windows and a new roof (2021) add to the appeal. The R2 zoning provides endless potential! Enjoy a private, fenced yard. Conveniently located near schools, shopping, and highways, it's also just five minutes from Lake Simcoe. This meticulously maintained home is ideal for families or investors. ** This is a linked property.** (id:59911)
Revel Realty Inc.
406 - 414 Blake Street
Barrie, Ontario
PRESENTING this rare three bedroom + two bath condo apartment corner unit on the fourth floor, with huge 20' open balcony and sunny southern exposure. Situated in the heart of East End Barrie, this 1,002 sq.ft. open concept condo apartment includes a unique floor plan, and the convenience of guest bath, laundry and indoor parking. You will appreciate that the common areas of this building have been recently updated. This exceptional location is just a two minute walk from Johnson's Beach and the North Shore Trail, and steps to the pharmacy, grocer, Beer Store, shopping and services. Looking for some fresh baked bagels and a great coffee? Salty Blonde Bagel Bar is just down the road. Easy access to the library, community rec centres, RVH and more, as well as key commuter routes - public transit, GO Train Service, highways north to cottage country or south to the GTA. This spacious suite features an updated galley kitchen with plenty of cabinets and an abundance of counter space. This corner unit is bright with natural light from extra windows, and enjoys the warmth of the southern exposure. Large living room and formal dining room for casual get togethers or a family meal. Three generous sized bedrooms and two baths complete the private living space. This condo building is well-maintained and offers party / games room for that extra space you might want when entertaining guests. This condo is move in ready - updated kitchen, appliances included (as shown), ceiling fans, wall mounted A/C, Thermopane Windows. This spacious condo apartment is a must-see! Take a look today! (id:59911)
RE/MAX Hallmark Chay Realty
2 - 119 D'ambrosio Drive
Barrie, Ontario
Discover this charming two-bedroom bungalow, perfect for first-time homebuyers, investors, or seniors seeking the convenience of main-floor living. Nestled in a highly desirable community, this home offers a welcoming atmosphere, excellent amenities, and easy access to major routes, parks, schools and GO transit making it ideal for commuters. Whether you're looking to downsize or invest, this property provides comfort, convenience, and a great lifestyle in a sought-after neighbourhood in Barrie. **EXTRAS** New Furnace (2023) New CAC (2023) (id:59911)
Keller Williams Real Estate Associates
185 Desroches Trail
Tiny, Ontario
Welcome to 185 Desroches Trail in beautiful Tiny Township. This meticulously designed and custom-built home features over 3700 square feet of finished living space. 6 Beds + 3 full Baths. Built in 2023 with no detail overlooked, it is not your cookie-cutter new build. The bright and open concept Main Level feats 10 ft. ceilings, engineered hardwood floors, pot lights. Gourmet Kitchen entails custom cabinetry, undermount lighting, Granite Countertops, modern tile backsplash, high-end S/S: appliances incl. a gas stove, hood range, plus generous island. Living Room boasts a custom tray ceiling, top of the line Napoleon gas fireplace, custom stone wall and built-ins. Walkout to an expansive 12 ft. x 32 ft. deck from Living & Primary Bedroom allowing for views of lush greenery & private backyard. Spacious Primary suite offers a walk-in closet and a luxurious ensuite bathroom oasis, perfect for winding down and relaxing in. The downstairs offers a fully finished walkout basement, an entertainer's dream complete with a recreational room, games area, large cold cellar, 3 additional bedrooms, and third full Bathroom. Hot Tub dedicated hard wired line. Zebra/blackout blinds throughout the entire house. Expansive asphalt driveway can park 9 cars + Dble car garage with 16 ft. ceilings, Special Order Vertical Lift doors, EV Charging. Sellers stand behind craftsmanship and Quality of Workmanship as evident throughout. This is the perfect home to build beautiful memories with family and friends and enjoy the serene outdoors and crystal-clear waters of Georgian Bay. Quick stroll to the sandy LaFontaine Beach and Park. Few minutes drive to all amenities & shops offered in Midland and Penetanguishene, 90-minute commute to Toronto. Tiny has it all: sandy beaches, trails, farms, boating, golf, horseback riding, cycling, fishing, skiing, snowboarding, skating + so much more. Make it your home and enjoy Tiny with 70 KM of shoreline and 5 public beach parks to start! (id:59911)
Royal LePage Real Estate Services Ltd.
21 Barker Boulevard
Collingwood, Ontario
Surrounded by mature trees and wildlife only minutes away to downtown Collingwood, Blue Mountain Resort and Georgian Bay. Welcome to easy living at The Links with this perfectly sized townhome featuring 3 large bedrooms each with a walkout deck. Enjoy the views of Cranberry Golf course or take a dip in the community salt water pool. In the winter months cozy up to the gas fireplace and be grateful for parking in your own built in garage! Be the first to enjoy a freshly painted interior with newly installed wall to wall carpeting and a brand new washer & dryer. (id:59911)
Bosley Real Estate Ltd.
44 Ruby Crescent
Orillia, Ontario
Dont Miss This Stunning Waterfront Community Home! Discover the charm of Sophies Landing, a gated waterfront community (upon completion of amenities) nestled along Lake Simcoe in the beautiful City of Orillia. This end-unit townhouse offers 3 bedrooms and 2 bathrooms with a modern open-concept layout, perfect for comfortable living and entertaining. 3 Bedrooms & 2 Baths Including a main-floor bedroom connected to a luxurious 4-piece bath with quartz countertops and elegant Spanish tiles ideal for hosting family or guests. Spacious & Stylish Vinyl cork flooring throughout the main and second floors, complemented by soaring 18-foot ceilings in the living and dining areas. Modern Kitchen Featuring stainless steel appliances, quartz countertops, and a generously sized kitchen island.Community & Amenities:Set against the scenic backdrop of Lake Simcoe, offering breathtaking views. A state-of-the-art clubhouse with a gym, party room, theatre room, and outdoor pool, boat slips, community doc, all available upon completion of the amenities construction. Close to parks, walking & biking trails, Mara Provincial Park, Casino Rama, downtown Orillia, waterfront parks, fishing, boating, and much more! Experience waterfront living at its finest in this vibrant gated community with exceptional amenities upon completion. Dont miss out schedule your viewing today! (id:59911)
Century 21 Heritage Group Ltd.
2 Rue Karola
Tiny, Ontario
**Spacious all-brick year-bungalow near Georgian Bay's Wahnekewaning Beach** nestled on a serene, lush, green 0.6 acre lot near the sandy shores of Wahnekewaning Beach, this all-brick beautifully maintained, raised bungalow offers privacy, tranquility, & a prime location, just a short walk to Georgian Bay. Built by the original owner who developed this luxury subdivision, the home features spacious principal rooms & two impressive floor-to-ceiling fireplaces, perfect for family living & entertaining. The bright lower level, with large windows, is ideal for a 1,200 sq. ft. in-law suite, offering flexible living options. A two-car garage with interior access provides plenty of storage for vehicles & watercraft. Just 15 minutes from Midland, 45 minutes from Barrie, & 1.5 hours from the GTA, this move-in-ready home is steps from a pristine beach and crystal-clear waters. Experience the relaxed Georgian Bay Lifestyle today. Property serviced by well maintained dug well producing good water test results. (id:59911)
Bosley Real Estate Ltd.
1075 3 Line N
Oro-Medonte, Ontario
Welcome to this stunning ranch-style bungalow, offering the perfect blend of comfort, versatility, and modern country living. Situated on a large, picturesque lot, this home is ideal for families and multi-generational living. Step inside to a spacious open-concept layout, where natural light floods the living and dining areas. The main floor features three generously sized bedrooms, including a well-appointed primary suite, 2 and a half baths, an office/storage room and main floor laundry room. The chefs kitchen boasts ample cabinetry, stone counters and and a large island, perfect for entertaining. The adjacent living area with large windows creates a warm and inviting atmosphere for family gatherings. A rare find, this home offers two lower level in-law suites with a separate entrance providing independent living spaces for extended family offering 3 additional bedrooms, 2 livingrooms, 2 additional kitchen areas, storage and additional laundry room. With a total of six bedrooms and 4.5 bathrooms, there's room for everyone! Outside, enjoy your private deck and hot tub, perfect for relaxing under the stars. The expansive yard offers endless possibilities for outdoor activities, gardening, or simply soaking in the tranquility of country living. The double garage (now converted to 1 and a half) offers a separate entrance and additional storage space along with a paved & gravel driveway allowing parking for 10 vehicles! This exceptional property is just minutes from Highway 11, ski resorts, scenic trails, and is a short drive to Barrie or Orillia, offering a perfect balance of rural charm and city convenience. Whether you're looking for a forever home or a multi-family residence, this versatile bungalow is a must-see! (id:59911)
RE/MAX Hallmark Chay Realty
A - 259 Barrie Road
Orillia, Ontario
Brand new 2,500 sq ft, stunning open-concept 4-bedroom, 2 1/2 bath unit is available for lease. This show home (Unit A in the fourplex) is perfect for a professional couple, family and/or entrepreneurs seeking modern comfort and convenience. The bright and open design spans two floors, offering ample space for both relaxation and entertaining. Step inside to discover elegant grey engineered hardwood floors throughout, creating a sleek and cohesive look. The spacious living areas are bathed in natural light, enhancing the home's inviting atmosphere. Stainless steel appliances and second floor laundry are provided in the unit.The backyard is a private oasis, with a deck set to be built in the spring, and will be perfect for summer gatherings. Plus, enjoy the comfort of air conditioning, scheduled for installation in June. Fully paved parking (summer 2025) space with 2 parking spots available for Unit A. Tenant(s) are responsible for all internet/phone, lawn care, maintenance and snow removal. Utility bills (hydro, gas and water) will be divided by unit sq footage. Located close to all amenities and with easy access to the highway, this home ensures you're never far from what you need. Don't miss the opportunity to make this exceptional property a place to call home! (id:59911)
Exp Realty
2 Joanne Crescent N
Wasaga Beach, Ontario
* Welcome to this all-brick home on a premium corner lot measuring 47.25 x 97 feet. It's a spacious 4-bedroom 3-bathroom Bright but Cozy home. There are 2000 finished square feet, including the finished basement with 2 bedrooms, a main bath, and a laundry room. It has the convenience of a side entrance to the 1.5-car garage with a height suitable for a hoist or loft.. You also have an entrance from the home. Step out onto your covered upper deck from the main floor kitchen. The kitchen has built-in stainless steel appliances and an eat-in area, an upper-level luxury kitchen with self-closing cabinetry is combined with the open concept living room. with 9-foot ceilings. It has central air and, central vac rough in. There are 2 main level bedrooms with a primary bedroom that has a double sink ensuite and a stand-up shower, and a large walk-in closet. **EXTRAS** Raised bungalow, only 3 feet below ground, bright home with lots of windows, brand new deal, paved driveway, fully sodded. Close to the new Costco, Casino, Collingwood, Shoppers and Rexal Drugstores, St Louis, Candaian tire, Starbucks, Tims, LCBO , Medical plaza, Schools, trails, and walk to the beach. (id:59911)
Royal LePage Terra Realty
13231 Kennedy Road
Whitchurch-Stouffville, Ontario
55.15 Acre Private Retreat, Family Compound, 10500Sf Liv Space+1000Sf Apt Over Garage. 10'&12.5' High Ceilings With Countless Picture Windows! 3 F/Places, 7' Baseboards, Speakers+Sound Sys, Sauna, 50Yr Shingles, Skylights, 20+ Parking, Finest Bldg Materials Used! Great Property For B&B, Family Resort, Spa, Daycare, Senior Residence, Medical/Rehab Treatment Centre, One-Of-A-Kind! 3.5 Km Waterfront On 2 Manmade Lakes Stocked With 3 Kinds Of Delicious Fish!!! 10 Km Walking Trails!!! Taxes Reflect Mngd Forest Tax Program, 3 Geo-Thermal Furnace! **EXTRAS** Fridge, Stove, B/I Dishwasher, B/I Microwave, Comm Kit In Basement W/2 Stacked-Oven, 6-Burner Stove, Walk-In Fridge, Elevator, 400 Amp & 2 Hot Water Tanks. Steel Storage Shed, Big Wood House & Special Stone House. Too Many To List! (id:59911)
RE/MAX Imperial Realty Inc.
232 Butternut Ridge Trail
Aurora, Ontario
Welcome to 232 Butternut Ridge Court, an elegant and spacious luxury home with approximately 3000 sq ft of living space, nestled on a premium ravine lot in one of Auroras most peaceful enclaves. From the moment you enter the bmright foyer with its large closet and tucked-away powder room, this home impresses with its thoughtful design and refined finishes.The open-concept main floor flows effortlessly, ideal for both everyday living and sophisticated entertaining. The kitchen features quartz countertops, stainless steel appliances, and ample cabinetry, overlooking an eat-in area with serene backyard views. Step out onto the large deck perfect for morning coffee or evening dinners surrounded by nature.The cozy living room includes hardwood floors and a charming fireplace. Main-floor laundry and direct garage access add extra convenience.Upstairs, the primary suite is a true retreat with a spa-like ensuite and a custom walk-in closet. Three additional sunlit bedrooms and a Jack & Jill bathroom offer ample space for family or guests.The finished walkout basement includes a separate entrance, bedroom, kitchenette, 3-piece bath, laundry, and a private deck ideal for an in-law suite or rental income.Located close to top-rated schools, trails, amenities, and transit, this home offers a rare blend of luxury, flexibility, and natural beauty. (id:59911)
RE/MAX All-Stars Realty Inc.
17 Willowbank Avenue
Richmond Hill, Ontario
Lake Wilcox Desirable Lake Front & Access Detached with private dock, Over $70,000 Renovation. Modern Custom Kitchen Cabinet, S/S Appliances, New Granite Countertop & backsplash. New Pot Lights, 4 pcs Bath With Granite Countertop, New finished bathroom with framless shower & porcelain flr, Roofing is 2020, AC is 2024. New painting, Open concept & bright, over looking the Lake in living, dining, kitchen area & the Seperate Bedroom. Two storage Sheds. Enjoy the beautiful lake view , fishing, boating, kayaking & lots of water activities in your private backyard. Move in Condition! Don't miss the opportunities to own a cottage in the city of Richmond Hill. (id:59911)
First Class Realty Inc.
119 Gray Avenue
New Tecumseth, Ontario
Welcome to 119 Gray Avenue, a one of a kind gem and one of only three Norwich models built by the reputable Previn Court Homes in this area. This stunning 1 year old home offers over 2,400 sq ft of modern living, featuring 4 spacious bedrooms upstairs plus an additional bedroom in the finished basement, perfect for growing families or multi-generational living. Designed with style and functionality in mind, this home boasts $40,000+ in premium builder upgrades including luxurious black-accent finishes, quartz countertops, hardwood flooring, and an open-concept layout with 9 foot high ceilings on all floors, that flood the space with natural light. Built to exceed todays standards, this home is new home compliance equipped with high-end features such as hurricane ties, a backup generator, dual sump pumps, and extra-efficient windows, enhancing both safety and long-term value. The separate side entrance to the basement adds incredible flexibility, offering the potential for a fully self-contained apartment, already outfitted with its own bedroom, full washroom, extra large windows and dedicated laundry. Situated just minutes from downtown Alliston, and within close proximity to top-rated schools and all amenities, this home is the perfect blend of luxury, location, and future potential. (id:59911)
Brimstone Realty Brokerage Inc.
4 Westlake Crescent
Bradford West Gwillimbury, Ontario
Welcome to 4 Westlake Cres in Beautiful Bradford. Modern & Elegent Townhome w/Lots of Modern Upgrades Throughout, This Home Offers Everything You Are Looking For! From Upgraded Modern Elevation On The Exterior, 9ft Ceilings On Main Floor, Stained Hardwood Flooring, Kitchen w/Quartz Counter tops, Upgraded Tiles, Custom Hardware, Upgraded Light Fixtures, And A Family Size Dining Area...This beautifully upgraded 1,930 sq. ft. townhome offers the perfect balance of style, comfort, and functionality. Featuring an open-concept floor plan, its designed to maximize both space and convenience. The home includes three spacious bedrooms, each offering privacy and comfort. The large primary suite comes complete with a walk-in closet and a luxurious 4-piece ensuite bathroom. Huge Family Room walk-out to the backyard perfect for entertaining or relaxing. Close to schools, shopping, parks, a community centre, restaurants, and major highways. YOUR SEARCH ENDS HERE. (id:59911)
RE/MAX Real Estate Centre Inc.
2 Harris Way
Markham, Ontario
Welcome To 2 Harris Way A Stunning 3-Bedroom End Unit Townhome In Johnsview Village. Totally Renovated From Top To Bottom. Upgrade To A High Efficiently Furnace With Central Air-Conditioning And Tankless Hot Water System. Finished Basement With 2-Piece Bathroom, Upgraded Wood Staircase. Engineered Wood Flooring Throughout, Smooth Ceilings. Renovated Bathrooms & New Kitchen With Ceramic Backsplash, Quartz Counter Tops With Stainless-Steel Appliances. Open Concept Living With Walkout To Private Fenced Patio, Beautifully Renovated. Must See Move In Ready. Property Features 3 Parking Spaces And Visitor Parking Community Outdoor Pool. Parks & Tennis Courts, Close To Every Amenity. Public Transit At Doorsteps. Close To All Highways. Schools, Community Center, Library, Grocery Shopping, Etc. "VIRTUAL TOUR AVAILABLE". https://my.matterport.com/show/?m=AVf1tjSCj3R&mls=1 (id:59911)
Sutton Group-Tower Realty Ltd.
114 Vanzant Court
Whitchurch-Stouffville, Ontario
Don't miss this wonderful split level family home in Stouffville! Updated kitchen, and large living/dining on main floor, with 3 bedrooms on the second floor and an additional 2 on the third floor! Finished lower level with a Family or Rec Room with large above grade windows and a walk-out/up to patio and beautiful inground pool, on oversized lot. Additional sub-basement area that could be made into further living space - 3rd washroom on this lower level. Perfect home for multigenerational family - or adding a secondary suite. A must see! (id:59911)
Century 21 Leading Edge Realty Inc.
56 Presidential Street
Vaughan, Ontario
Welcome To 56 Presidential Street In The Highly Desirable Community Of East Woodbridge. This Beautiful 4 Bedroom And 4 Bathroom Home Boasts An Inviting And Practical Design Which Features A Spacious Formal Living Room, Family Room, And Dining Room Perfect For Everyday Living And Entertaining. A Bright Solarium With Sun-Filled Views Adds A Unique And Relaxing Space To Unwind. The Kitchen Highlights Sleek Granite Countertops That Offer Both Complete Style And Functionality. On The Second Level You Will Find Four Generously Sized Bedrooms Accompanied By Two Tastefully Renovated Bathrooms. The Fully Finished Basement, Complete With A Full-Size Kitchen And Three-Piece Bath, Offers Endless Possibilities For Extended Family Living Or Guest Accommodations, Making This The Perfect Home For Those Looking For Added Flexibility. With Proximity To Major Highways, Top-Rated Schools, Lush Parks, Community Centres, And A Diverse Array Of Dining Options, Convenience Is Truly At Your Doorstep. Embrace A Lifestyle Where Comfort Meets Unparalleled Convenience In This East Woodbridge Gem! (id:59911)
Royal LePage Your Community Realty
16 Clara May Avenue
East Gwillimbury, Ontario
Welcome to 16 Clara May Avenue, a well-designed 4-bedroom, 4-bathroom home by Acorn Developments, located in the sought-after Sharon Village community. This thoughtfully built home blends quality craftsmanship with everyday functionality, ideal for todays modern family. The main floor features an open-concept layout with smooth ceilings and large windows that fill the space with natural light. The living and dining areas flow seamlessly, creating a comfortable setting for both daily living and entertaining. The kitchen is equipped with granite countertops, stainless steel appliances, and generous cabinetry, making it both stylish and practical. Upstairs, you'll find four spacious bedrooms, including a primary suite with a walk-in closet and a well-appointed 5-piece ensuite. Outside, the landscaped backyard offers a private setting for outdoor enjoyment, and the convenient carport adds additional covered parking and protection from the elements. This home offers a great combination of comfort, layout, and location perfect for families looking to settle in a welcoming neighbourhood. Close to parks, great schools, transit, restaurants, and Highways. (id:59911)
Exit Realty Legacy
39 Abbott Avenue
Aurora, Ontario
Welcome to 39 Abbott Avenue - Nestled in one of the most sought-after family-friendly neighbourhoods, this stunning home offers over 2,800square feet of beautifully finished functional open concept living space with 9 foot ceilings on the main floor. Perfectly located just minutes from the vibrant shops and restaurants along Bayview Avenue, and in close proximity to top-rated amenities, including the brand-new Dr. G.W. Williams Secondary School opening this fall. This meticulously maintained home features elegant hardwood flooring and crown moulding throughout, creating a seamless blend of comfort and sophistication. Each bedroom is thoughtfully designed with direct access to a bathroom, providing convenience and privacy for the whole family. Step outside to a private, professionally landscaped backyard-your own oasis ideal for relaxing or entertaining. Don't miss the opportunity to own a home in a safe family friendly community. It presents a fantastic opportunity to customize and create your dream space in an unbeatable location. (id:59911)
Royal LePage Your Community Realty
926 Ernest Cousins Circle
Newmarket, Ontario
Prestigious High Demand Copperhill Neighborhood. Spacious & Bright 5 Bed 5 Bath Premium Center Lot Detached Double Garage Home With 3540Sft. Incredible Open Concept Layout. Well Maintained! Hardwood Fl Throughout Main And 2nd FL Hallway. Upgrade 10 Ft Smoothing Ceiling On Main Fl And 9 Ft 2nd Fl. 200 Amp power. Crown Molding At Main Fl & Master Bedroom. Upgraded Staircase With Iron Pocket. Great Kitchen W/Centre Island, Upgrade Built In Gas Stove & S/S Appliances. 2nd Fl Laundry. No Sidewalk. **EXTRAS** Convenient to transit, shopping T&T, Hwy 404, Transit & Go Train. Min to Top ranked schools: Stonehaven PS, Newmarket HS. (id:59911)
Master's Trust Realty Inc.
4 Frederick Taylor Way
East Gwillimbury, Ontario
Stunning Newly Built 3 Bedroom, 3 Bathroom, Semi-Detached, Located In A Fast Growing, Highly Sought After Subdivision In Mt. Albert. This Spacious, Open Concept Home Is An Entertainers Dream! Featuring A Chef's Kitchen, Large Kitchen Island, S/S Appliances, Built In Fireplace, Custom Zebra Blinds Throughout, Convenient 2nd Floor Laundry. Close Proximity To Highway 404, Mt. Albert Public School, Brooks Farm, Amenities And So Much More! Tarion Warranty Still In Affect. All Elfs, All Window Coverings, S/S Fridge, S/S Dishwasher. (id:59911)
RE/MAX Community Realty Inc.
124 King Street S
New Tecumseth, Ontario
Welcome to this beautifully renovated home thats been thoughtfully updated with both style and functionality in mind. From the moment you step inside, youll feel the warmth and comfort that comes with a space designed for modern living. On the ground floor, youll find a bright and welcoming space that includes a powder room, laundry room, and a home officeperfect for remote work or running your business right from home. The main floor is where the heart of the home lies, with a stunning open-concept kitchen that flows effortlessly into the living and dining areas. Whether youre preparing a meal for your family or entertaining friends, the kitchen is perfect, with a large island offering plenty of counter space for all your culinary creations. The coffee bar tucked away in the corner is a great touchperfect for starting your day with your favorite brew.The living and dining areas are perfect for cozy evenings or hosting gatherings, with large windows that bathe the space in natural light. Step outside through the walkout to a spacious deck that overlooks a serene, treed lota private escape where you can unwind after a busy day or host summer BBQs with loved ones. The outdoor space feels like your own personal retreat. Upstairs, you'll find three generously sized bedrooms, each filled with natural light, making them the perfect place to relax and recharge. The primary bedroom is a true sanctuary, complete with a stylish ensuite bathroom. The second bathroom, conveniently located for the other two bedrooms, is equally as beautiful and updated. The fully finished basement offers a fourth bedroom, providing even more space for your growing family or guests. Whether its a guest room or a teenagers retreat this additional bedroom adds incredible flexibility to your home. With its thoughtful design, attention to detail, and seamless indoor-outdoor living, this home is ready for you to move in and make it your own. (id:59911)
Sutton Group - Summit Realty Inc.
124 King Street S
New Tecumseth, Ontario
Welcome to this beautifully renovated home thats been thoughtfully updated with both style and functionality in mind. From the moment you step inside, you'll feel the warmth and comfort that comes with a space designed for modern living. On the ground floor, you'll find a bright and welcoming space that includes a powder room, laundry room, and a home office - perfect for remote work or running your business right from home. The main floor is where the heart of the home lies, with a stunning open-concept kitchen that flows effortlessly into the living and dining areas. Whether you're preparing a meal for your family or entertaining friends, the beautiful kitchen, with a large island offering plenty of counter space for all your culinary creations. The living and dining areas are perfect for cozy evenings or hosting gatherings, with large windows that bathe the space in natural light. Step outside through the walkout to a spacious deck that overlooks a serene, treed lot a private escape where you can unwind after a busy day, or host summer BBQs with loved ones. The outdoor space feels like your own personal retreat. Upstairs, you'll find three generously sized bedrooms, each filled with natural light, making them the perfect place to relax and recharge. The primary bedroom is a true sanctuary, complete with a stylish ensuite bathroom where you can enjoy a little luxury every day. The second bathroom, conveniently located for the other two bedrooms, is equally as beautiful and updated. The fully finished basement is a bonus offering a large rec room that can be transformed into whatever you need, whether thats a playroom,extra bedroom, or extra living space. Its the ideal spot for relaxing, entertaining, or enjoying family time. With its thoughtful design, attention to detail, and seamless indoor-outdoor living, this home is ready for you to move in and make it your own. Don't miss the chance to experience everything this beauty has to offer your new home is waiting! (id:59911)
Sutton Group - Summit Realty Inc.
4 Kirton Court
Uxbridge, Ontario
Nestled on a quiet, coveted cul-de-sac, sits this lovely 4-bedroom backsplit, a perfect blend of design and functionality. Distinguished by its multi-level layout, this home caters to diverse family needs, providing an ideal environment for daily living and entertaining. The design allows for seamless flow between living spaces, creating a sense of openness while maintaining distinct areas. Its efficient use of space fills each level with natural light. Main level includes a living room with large bay windows and a comfortable seating area perfect for gathering with family and friends. The dining room, conveniently positioned between the living room and kitchen, can easily accommodate a large group. The beautifully renovated kitchen features leathered granite countertops, a large pantry, stainless steel appliances plus a breakfast bar for casual meals. Two upper-level bedrooms have large windows and ample closet space. There are two additional lower-level bedrooms, ideal for children or guests. The comfortable family room serves as a perfect space for movie nights or play with easy connections to the rest of the home. Finally, a spacious basement recreation room can be used for various activities, such as games or exercise, creating additional living space. The large lot surrounded by mature trees provides privacy, and a scenic backdrop for outdoor activities. There is plenty of space for gardening, play, a pet-friendly area or relaxing on the stone patio out back. Easy access to the many amenities and trails Uxbridge has to offer. (id:59911)
RE/MAX All-Stars Realty Inc.
1005 - 9582 Markham Road E
Markham, Ontario
Welcome to 9582 Markham Rd #1005.This beautiful 2-bedrm, 2-bathrm condo is right in the heart of Markham. Whether you are 1st-time homebuyer, an investor, or someone looking to downsize, this condo has something special for everyone. Let's start with the prime location. This condo is situated in one of Markham most desirable neighborhoods, close to parks, shopping centers, 1 min walk to Mount Joy Go Station & also you are surrounded with The top rated schools such as Bur Oak Secondary Schools ,Wismer Public School & San Lorenzo Ruiz Catholic School. We have 2 spacious rooms with large floor to ceiling windows. The master bedroom comes with an 3 Piece en-suite bathroom and walk in closet. The kitchen is a chef dream! It features top-of-the-line stainless steel appliances, sleek granite countertops, ample storage space. The building offers a range of amenities such as a fully equipped fitness center, Art Room, a spacious party room to host gatherings, a Jacuzzi perfect for relaxation. (id:59911)
RE/MAX Excel Realty Ltd.
50 Dogwood Street
Markham, Ontario
Welcome to 50 Dogwood Street, 3+2 rooms Detached House Located in Prestigious Wismer Community, Markham. Facing To The Park and few Steps To Bur Oak Secondary School!!! 9Ft Ceiling in Main Floor W/Custom Lightings & Lots Of Pot Lights Throughout. Oak Stairs and Premium Hardwood Flooring Throughout! Remodeled Open Concept Modern Kitchen Features Premium Cabinets, Upgraded Stainless-Steel Appliances, Equipped with a top-quality FOTILE range hood, Quartz Counters & Backsplash etc. A large Sunny Breakfast Area Overlooks The Backyard. Professionally Landscaped Front & Backyard w/Huge Wood Deck. $$$ spend on Finishing the Bsmt with 2 bedrooms; one 3 pieces washroom, a modern French style kitchen and an office. Close To Top Schools and Parks. Mins To Mount Joy Go Station, First Markham Place, Many Restaurants & Shops! A Must See! (id:59911)
Bay Street Integrity Realty Inc.
14 Parkinson Road
Markham, Ontario
Tucked away on a quiet private street in the highly sought-after, family-friendly Markham Village, This beautiful home offers 3+1 bedrooms and 3 bathrooms across approximately 2000 Sq Ft of thoughtfully designed living space. Spacious, light-filled layout with large windows, smooth ceilings, and stylish vinyl flooring. The generously sized bedrooms offer comfort and flexibility, while the inviting living room, complete with a cozy wood-burning fireplace, overlooks the lush backyard oasis with inground pool and beautiful interlocking. French doors in the living room open to seamlessly extend your living space outdoors to beautiful pool views during warmer months. The primary suite boasts a 4-piece ensuite with a bright skylight and his & hers closets. Additional features include direct access to the garage, a brand new garage door that enhances curb appeal and a 1.5-car garage offering extra storage. Prime location just steps from top-rated schools, community centers, parks, and more. An ideal home for a growing family! (id:59911)
Century 21 Leading Edge Realty Inc.
9 Tower Court
Bradford West Gwillimbury, Ontario
Backyard oasis, income potential, and modern updates throughout - this property has it all! Situated on a large lot, the backyard is a true retreat, featuring a stunning saltwater inground pool with a stone waterfall feature and unilock pool deck that elevate the space. Step inside the front door to find a bright, spacious front entry with multiple closets, main floor laundry, and a family room/office offering privacy from the rest of the main floor. The open-concept living, dining, and kitchen area is an entertainers dream, with two walkouts to the backyard for easy access to the spectacular yard. Kitchen features updated custom cabinetry and has been remodeled in 2025 with new flooring and backsplash, quartz countertops, deep sink, and stunning light fixtures. Upstairs, the primary bedroom provides two closets and a full 4-piece ensuite. Three additional spacious bedrooms with beautiful Brazilian Cherry hardwood and a renovated (2025) 4-piece bathroom complete the upper level. The 2-bedroom basement in-law suite with a separate entrance offers incredible potential for multi-generational living or rental income. Thoughtfully designed, it includes a brand-new gas fireplace, widened doorways and hallways for accessibility, brand new bathroom with laundry, and a private living area with full kitchen. Lovingly maintained by the same family for over 20 years, this property is ready for you to make unforgettable memories. Don't miss out on this gem - there's nothing else like it in town! (id:59911)
Sutton Group Incentive Realty Inc.
6 Schmeltzer Crescent
Richmond Hill, Ontario
Step into sophistication at 6 Schmeltzer Crescent, where timeless design meets contemporary luxury in the heart of Richmond Hill.This designer-upgraded freehold townhome welcomes you with an airy, open-concept layout drenched in natural light and styled with soft neutral tones, sleek pot lights, and high-end finishes throughout.The chefs kitchen is a showpiece,featuring a premium KitchenAid stainless steel appliance package with gas stove,custom full-height cabinetry and a gleaming quartz countertop.This home features 3 generous bedrooms with double door entrance master ensuite and 3 stylishly appointed bathrooms,Ideal for a growing family.Upgrades include: 200 Amp electrical service, direct garage access, electric vehicle rough-in, hardwood stair and flooring throughout. Located just minutes from GO Transit, Hwy 404, Lake Wilcox, parks, and everyday conveniences. Seize this rare opportunity to own a slice of paradise in the heart of Richmond Hill .Your dream home awaits! (id:59911)
Master's Choice Realty Inc.
6 Fortuna Circle
New Tecumseth, Ontario
Ready to enjoy a virtually maintenance free lifestyle in an award winning, adult lifestyle community? Welcome home to 6 Fortuna Circle - a beautifully appointed Briar Hill bungalow tucked away on a quiet circle. This home is all ready for you - just move in and unpack. The home has been professionally painted throughout and tastefully renovated and updated - the bright, spacious kitchen & entrance area have new flooring, granite countertops, freshly painted cupboards, new hardware & new appliances. All bathrooms have been updated throughout. Updated lighting, ceiling fans and window coverings throughout the home.The open concept living and dining areas with beautiful cathedral ceilings, are generous rooms for relaxing or entertaining in. There is a walk out from the living room to the updated deck offering an excellent spot for morning coffee or an evening BBQ. The main floor, spacious primary bedroom offers a renovated 4 pc ensuite and large walk in closet. There is also space on this floor, off to the side, for a home office or den! The professionally done lower level features a ton of space, large family room with a second fireplace, a guest bedroom with a large closet, a full 3 pc bathroom, a hobby room or office space and the utility room.New Furnace, A/C,Roof & Skylights, Front Stonework at Step Entrance.Come tour this lovely home and see for yourself what the community is like. Remember - in Briar Hill it's not just a home, it's a lifestyle! Shows 10++ (id:59911)
Royal LePage Rcr Realty
903 - 7440 Bathurst Street
Vaughan, Ontario
Welcome to 7440 Bathurst St, Suite 903, where comfort meets convenience! This spacious 2-bedroom, 2-bathroom suite offers 1362 sq. ft. of thoughtfully-designed living space including a sun-filled solarium/den; A great cozy reading nook. The open-concept living and dining areas are perfect for both relaxing evenings and family gatherings, while large windows bathe the suite in natural light throughout the day. The spacious primary bedroom is complete with a 4-piece ensuite and a walk-out to your private balcony. Enjoy the convenience of ensuite laundry and plenty of room to make this space your own. This well-managed, community-oriented building features an outdoor pool, sauna, party room, library room, tennis court, Shabbat elevator and ample visitor parking. **The maintenance fees include all utilities and Rogers Ignite TV & Internet! Located in the heart of Brownridge, Thornhill, you have access to a wealth of amenities. Just steps away is the Promenade Shopping Centre featuring over 150 retailers, including T&T Supermarket and Imagine Cinemas. For your daily needs, you'll find a variety of grocery stores, cafes and restaurants all within walking distance. Nature enthusiasts will appreciate nearby green spaces like Pierre Elliott Trudeau Park and Bathurst Estates Park, perfect for your daily stroll or outdoor activities. Public transit, Highway 407 and Highway 7 are also easily accessible for quick access to the city. Don't miss your chance to start your next chapter in this fantastic suite! (id:59911)
Royal LePage Signature Realty
260 Sikura Circle
Aurora, Ontario
Stunning 2-Year-New Residence Seamlessly Blends Sophistication And Premium Upgrades! Offering Over 4,000 SqFt Of Exquisite Living Space. Nestled On A Coveted Corner Lot With Premium Sized Backyard, This Home Provides Both Privacy And An Entertainers Dream Setting. The Main Floor Exudes Grandeur, Featuring Soaring 10-Foot Ceilings, Custom Millwork, And An Open-Concept Layout Bathed In Natural Light. Rich Herringbone-Pattern Hardwood Flooring Adds A Timeless Elegance, Leading Into The Chefs Kitchen, A True Masterpiece Equipped With Top-Of-The-Line Stainless Steel Appliances, Wall Ovens, And Ceiling-Height Custom Cabinetry For Abundant Storage. Expansive Floor-To-Ceiling Sliding Doors Open To The Backyard, Creating Seamless Indoor-Outdoor Flow, While Smooth Ceilings And Recessed Lighting Elevate The Homes Modern Aesthetic. Upstairs, You'll Find Four Generously Sized Bedrooms, Each With Massive Windows And Private Ensuites. The Primary Suite Is A Private Sanctuary, Boasting 9-Foot Ceilings, A Spa-Inspired 5-Piece Ensuite With Heated Floors, And A Spacious Walk-In Closet. A Convenient Second-Floor Laundry Room Adds To The Homes Thoughtful Design. The Professionally Finished Basement Features High Ceilings, Durable Vinyl Flooring, And A Separate Entrance, Offering Endless Possibilities Ideal For An In-Law Suite Or Future Rental Income With A Rough-In For A Second Kitchen Already In Place. Prime Location & Unmatched Convenience!! Situated Seconds From Highway 404 And The Prestigious St. Andrews College, This Home Offers The Perfect Balance Of Accessibility And Tranquility. With Its Impeccable Finishes, Smart Layout, And Premium Upgrades Including An EV Car Charger In Garage For Your Convenience, 260 Sikura Circle Is A Must-See. An Exceptional Home Designed For Those Who Seek Elegance, Comfort, And A Truly Unparalleled Living Experience. (id:59911)
RE/MAX Hallmark Chay Realty
71 Glengall Lane
Whitchurch-Stouffville, Ontario
Here it is! Welcome to the stunningly upgraded, move-in-ready bungalow in the heart of Stouffville that you've been searching for! This one-of-a-kind property combines small-town charm with modern-day functionality, perfect for modern living in a quiet and safe setting. This unique bungalow comes on a generous treed lot and is loaded with over $100,000 in upgrades! The upgrades include a brand new quartz countertop and backsplash (2025), upgraded appliances (2024), updated roof/gutters (with transferrable warranty, 2023), exterior lighting (2023), smooth ceilings (no popcorn), pot lights, and durable waterproof LVP flooring throughout the main floor. Modern amenities abound, including an electric car charging outlet installed, an updated high-efficiency furnace and water tank, Wi-Fi-controlled lighting, garage door, dishwasher, and a must-see main floor curbless shower wet room with an LCD vanity and a heated towel bar! The upgrades are too numerous to list, this house must be seen! Come and experience what modern living in Stouffville is all about! (id:59911)
Century 21 Leading Edge Realty Inc.
103 Denarius Crescent
Richmond Hill, Ontario
This beautifully New Renovated, contemporary end unit freehold townhouse in the desirable Aspen Ridge/Lake Wilcox area offers over 2,000 sq. ft. of bright, open-concept living space. Featuring 9-ft smooth ceilings, hardwood floors throughout, pot lights, an elegant oak staircase, and a sun-filled layout with extra windows. The modern kitchen showcases quartz countertops, a large island, and stainless steel appliances. Enjoy double door entry, a frosted glass garage with direct access, and a luxurious primary suite with an oversized glass shower. Steps to Bond Lake PS, trails, parks, community centre & more! (id:59911)
Jdl Realty Inc.
56 Golden Orchard Road
Vaughan, Ontario
Spacious & Elegant Home Backing Onto P-A-R-K! Welcome To 56 Golden Orchard Rd! This Stunning 4+1 Bed & 4-Bath & 2-Car Garage Family Home Is Nestled On A Quiet Street In Prestigious Patterson & Offers Premium Park View! It's Steps To Top Rated Schools Including French Immersion School, Parks, Shops, Vaughan's Cortellucci Hospital, 2 GO Train Stations, Multiple Community Centres! This Spectacular Home Offers 4,000 Sq Ft Elegant Living Space (2,710 Sq Ft Above Grade); Customized Layout; Grand Foyer With 18 Ft Ceilings & Double Doors; 9 Ft Ceilings On Main; Hardwood Floors Throughout 1st & 2nd Floor; Crown Moulding; Upgraded Kitchen With Granite Countertops, Breakfast Bar, Built-In Stainless Steel Appliances, Centre Island, Large Eat-In Area Overlooking Park, Walk-in Pantry, Walk-Out To Stone Patio; Large Family Room Overlooking Park, Open To Kitchen & Offering Natural Gas Fireplace; Pot Lights; Open-Concept Stylish Living And Dining Room With Coffered Ceiling Set For Great Celebrations; 4 Oversized Bedrooms On 2nd Floor; Primary Retreat Overlooking Park & Featuring A Large Walk-In Closet & 5-Pc Spa-Like Ensuite! This Gem Features Finished Basement With Large Living Room/Recreation Area, 3-Pc Bath, A Bedroom & Cantina - Perfect For Growing Families To Enjoy Life Comfortably! The Backyard Is Fully Fenced And Offers Premium Park View & Luxurious Stone Patio For Outdoor Entertaining & Family Enjoyment! Comes With Covered Porch! Don't Miss Out! See 3-D! (id:59911)
Royal LePage Your Community Realty
54 Waldron Crescent
Richmond Hill, Ontario
Welcome to 54 Waldron Crescent, a rare find in the heart of Oak Ridges, Richmond Hill! This beautifully maintained link home (attached only at the garage) offers the feel and privacy of a detached, making it the perfect choice for first-time homebuyers, young families, and professionals seeking comfort, style, and space in a welcoming community. Step inside and fall in love with the bright, open-concept layout filled with natural light, hardwood floors on both levels, and a thoughtfully upgraded kitchen with granite countertops, Stainless Steel Appliances and a separate walk-in pantry a dream for anyone who loves organized, functional storage. Whether you're cooking, entertaining, or enjoying quiet evenings at home, this space is designed to make life easy and enjoyable. California shutters on the main floor add a crisp, clean look and are easy to maintain. The fully finished basement offers endless versatility, set it up as a cozy rec room, home office, gym, or playroom. Plus, the large laundry room provides bonus space that can double as a storage hub or a creative workshop for a crafty homeowner. Located on a quiet, family-friendly crescent just minutes to beautiful parks, nature trails, top-rated schools, shopping, transit, Yonge Street, and Highways 400/404 this home delivers the perfect balance of suburban charm and urban convenience. Move in and enjoy everything this special home and thriving Oak Ridges community have to offer! (id:59911)
RE/MAX Hallmark Realty Ltd.
104 - 7325 Markham Road
Markham, Ontario
Stunning 2+1 Bdrm Condo,1100+ Sq. Ft., 2 Parking Spaces, 2 Full Washrms, Locker, Low Maintenance Fees. Welcome To This Beautifully Upgraded, Freshly Painted 2+1 Bdrm Condo In The Sought-After Greenlife Community In East Markham! With Over 1100 Sq. Ft. Of Living Space, 2 Parking Spaces, A Storage Locker, 2 Full Washrms, & Luxurious Upgrades. This Home Offers Modern Comfort, Convenience, & Savings With Low Maintenance Fees. Key Features: Spacious 2+1 Bdrms The Versatile Den Is Generously Sized And Can Be Used As A Home Office, Guest Rm, Or Nursery, Providing Extra Flexibility To Suit Your Needs. Modern Open-Concept Layout A Bright & Inviting Living Space With Hardwd Flrs Throughout & A Stylish Designer TV Unit. Gourmet Kitchen Features Granite Countertops, Stainless Steel Appliances, Upgraded Porcelain Tiles, & Under-Cabinet Lighting. 2 Full Washrms Both Washrms Are Beautifully Upgraded With Granite Countertops & Premium Porcelain Tiles, Adding A Touch Of Elegance. Primary Suite Retreat Includes A Walk-In Closet And A 4-Piece Ensuite. Freshly Painted Move-In Ready With A Fresh, Modern Look.2 Parking Spaces Enjoy The Convenience Of 1 Underground & 1 Outdoor Parking Spot. Additional Space For Your Seasonal Items & Belongings. Low Maintenance Fees Greenlife Eco-Friendly Design Keeps Costs Remarkably Low, Ensuring More Savings. Ground-Flr Advantage Skip The Elevators & Enjoy Quick, Hassle-Free Access To Your Home Perfect For Busy Mornings, Grocery Trips, & Everyday Convenience. This Rare Ground-Flr Gem Offers Unmatched Accessibility While Delivering The Space, Style, & Upgrades You Desire. Large Terrace. Prime Location Walk To Grocery Stores, Banks, Restaurants, Parks, & Top-Rated Schools. Close To Costco, Walmart, No Frills, Sunny, & A Variety Of Restaurants. Also Near A Brand-New Park, Making It Perfect For Families. Quick Access To Highway 407, 401, & Public Transit Makes Commuting Effortless. Don't Miss Out On This Incredible Opportunity Schedule Your Viewing Today! (id:59911)
Homelife/future Realty Inc.
10 Sam Priestley Avenue
Markham, Ontario
Step into modern comfort with this meticulously designed 4-bedroom, 3.5 bathroom home. From the moment you enter, you're welcomed by an open concept layout, smooth ceilings, pot lights, upgraded light fixture and rich hardwood flooring that flows throughout. The Kitchen boast quartz countertops, valance lighting, backsplash, stainless steel appliances, sleek cabinetry, and a large island perfect for entertaining. Iron picket railings add a bold, modern accent to the stairway, elevating the home's overall aesthetic. A cozy gas fireplace anchors the family room, creating the perfect space to unwind or host quests. Upstairs, four generously sized bedrooms plus 3 bathroom provide comfort and privacy. The primary suite includes a walk-in closet and a luxurious ensuite with quartz finishes. A separate entrance offers endless potential ideal for extended family, a home office, or rental income. Outside, enjoy interlocking stonework and a spacious driveway with plenty of parking. Located close to top ranking schools, transit, highways, Hospital and shopping centre, this home offers the perfect blend of style, space and convenience. (id:59911)
Century 21 Atria Realty Inc.
3 Carneros Way
Markham, Ontario
Welcome To 3 Carneros Way, A Stunning Smart Towns Collection Home By Arista Homes In The Prestigious Cedar Grove Community! This 1-Year-Old, 3-Storey Townhome Offers 1,670 Sq. Ft. Of Modern Living With 9-Ft Ceilings On The Main And Second Floors. Featuring An Open-Concept Layout, A Bright Great Room Perfect For Family Gatherings, And A Contemporary Kitchen With Stone Countertops, Tile Flooring, And Stainless Steel Appliances. Laminate Flooring Runs Throughout, And There's Potential For A Second Kitchen On The Main Floor. The Spacious Primary Bedroom Boasts A 3-Pc Ensuite And A Private Balcony.Enjoy Smart Home Technology, 200A Electrical Panel, EV Charger Outlet In Garage, And 240V Receptacles Installed On The 1st And 2nd Floors, As Well As The Basement Ideal For Future Appliances Or Home Upgrades. Fiber Internet, Solar Panel Conduit, And Ethernet Cabling On Every Floor Provide Seamless Connectivity. Custom Garage Includes A 2-Shelf Pallet Rack System.Located In The Highly Ranked Markham District High School Zone And Close To Hwy 7, 407, Viva Transit, Walmart, Markville Mall, Cornell Community Centre, And More! Tarion Warranty Included. Move In And Experience Modern Living At Its Finest! A Must-See! (id:59911)
Anjia Realty
20 Decoroso Drive
Vaughan, Ontario
Welcome to 20 Decoroso Drive a beautifully maintained, move-in ready end-unit townhome located in the highly sought-after Sonoma Heights community of Vaughan. Offering over 2,100 sq. ft. of living space, this spacious 3-bedroom, 4-bathroom home features an open-concept layout with generously sized principal rooms. The large eat-in kitchen is equipped with stainless steel appliances, a built-in bar fridge, and ample cabinetry for all your storage needs. Additional highlights include gleaming hardwood floors, an elegant oak staircase, and a detached double-car garage with convenient rear lane access. Ideally situated near top-ranked schools, scenic parks, and a wide range of local amenities, this home is perfect for families seeking a welcoming, community-focused neighborhood. Enjoy easy access to major highways (400, 427 & 407), Vaughan Mills Mall, Canadas Wonderland, and the Al Palladini Community Centre making daily commutes and weekend outings a breeze .Don't miss your chance to own this exceptional property in one of Woodbridge's most desirable locations! (id:59911)
Right At Home Realty
C120 - 301 Sea Ray Avenue
Innisfil, Ontario
Experience lakeside luxury in this exceptional ground-floor walkout condo, offering bright, airy living with impressive high ceilings, fresh paint, and brand-new flooring. This stunning Green Ash model features 875 square feet of open-concept space, seamlessly blending modern luxury with resort-style living. Situated in a highly desirable interior, corner location for added privacy, the ground-floor unit boasts a spacious walkout patio with a private gated area perfect for pet owners, entertaining, or simply enjoying the refreshing lakeside breeze. Upgraded kitchen flows effortlessly into the living and dining areas, creating an inviting atmosphere ideal for both everyday living and hosting guests. The primary suite offers a private retreat with a beautifully appointed oversized en-suite bathroom, featuring a separate shower and tub, along with a generously sized walk-in closet. The second bedroom includes an interior window that enhances the natural brightness of the space. Residents of this community enjoy exclusive access to North Americas largest man-made marina, along with private dining at the Beach Club and Lake Club. The Lake Club monthly fee is $218.00, the annual fee is $1,773.56, and the basic monthly fee is $744.00. Buyer to pay 2% plus HST entry fee based upon sale price. (id:59911)
RE/MAX Hallmark Realty Ltd.
301 Seaview Heights
East Gwillimbury, Ontario
Gorgeous Built 2 Storey Home in Prestigious Queensville Community. Home on premium lot! Walk out deck to the breathtaking view , finished Walk-out Basement .With 4 Upgraded Bedrooms +loft.This Home Is An Ideal Choice For Those Seeking A Harmonious Blend of Modern Living & Tranquility. Around 2 Years New, Upgraded Modern Elevation W/ Large Windows Providing An Abundance Of Natural Light. . Situated Close To Upper Canada Mall, Costco, Restaurants, Recreation Facilities, Parks, Trails, Go Train Station, and Highway 404, This Home Offers Both Convenience And Accessibility **EXTRAS** Water filtration with large water tank (id:59911)
Homelife Landmark Realty Inc.
47 Mohandas Drive
Markham, Ontario
Welcome to 47 Mohandas Dr, a stunning 5-bed, 6-bath executive home in desirable Markham area. This executive residence boasts approximately 3500 sq ft of luxurious living space above grade, nestled amongst picturesque ravines and backing onto the prestigious Remington Golf Club. The open-concept design seamlessly connects the gourmet kitchen, featuring quartz counters and Wolf appliances, to the spacious family room with a cozy gas fireplace. Main-floor bedroom with an attached washroom and a huge walk-in closet offers convenience and privacy, while the upper level boasts a luxurious master retreat with a 5-piece ensuite and a large walk-in closet. Two additional bedrooms share a Jack & Jill 5-piece bathroom, and the fourth bedroom features its own private ensuite. The lower level features a legal basement apartment with a separate entrance, ideal for extended family or rental income. The exterior is equally impressive with professional landscaping and a fully interlocked driveway. Located in a prime Markham/Steeles area, this home is just minutes from top-ranked schools, 407, shopping centers, and restaurants. **EXTRAS** Bsmt With All Electrical & Plumbing Connections For All Appliances, Separate 2 E/Panel In BSMT (200 AMP Main & 100 AMP BSMT). (id:59911)
Century 21 Percy Fulton Ltd.
269 Prospect Street
Newmarket, Ontario
Attention Investors(Residential & Future Commercial Opportunities such as Physio, Dentistry, Laser or massage clinic, Law Firms, Convenience Store...etc) Two Independent Rentals floors, Fully Updated W/ New Exterior (Asphalt Driveway, Stucco, Roof/Eavestrough, Fence, Deck & Landscaping). W/ New Interior (Kitchen, Washrooms, Closets, Subfloor & Flooring). The Basement Offers Opportunity For An Income Suite, Having A Separate Entrance W/ Full Kitchen, 3 Piece Bath & Separate Living room & Bedroom. This Impeccable & Timelessly Designed House Boasts A Tasteful Combination Of Delicate Accents That Adds A Touch Of Sophistication. As You Step Inside Your Eyes Are Drawn Upward, Captivated By the Loft-Like Ceilings, Creating A Sense Of Openness That Invites An Abundance Of Natural Light. Customized to Perfection & Crafted W/ High Quality Materials Throughout. The Kitchen Alone Is A Culinary Haven Combining Style & Functionality Where Friends & Family Gather To Share The Joy Of Cooking & Dining. Together, These Features & More Transform This Turn-Key Property Into a Sanctuary Making It An Exceptional Home. (id:59911)
Right At Home Realty
30 Helen Street
Vaughan, Ontario
Discover refined living in this executive 3-storey semi-detached home in the heart of Woodbridge! Thoughtfully designed with a spacious and functional layout, this home offers the perfect blend of style and comfort for modern living. Entertain in the large kitchen at the large center Island with custom B/I wine rack and Stainless Steel Appliances. Enjoy multiple levels of living space, ideal for families or professionals seeking versatility and elegance. The main floor boasts a family/Flex room with back entrance and powder room perfect for a home office or extra living space. Part of a well managed community with it's own private park. Located in a prime area just steps from transit, major highways, schools, parks, shopping, and all essential amenities, convenience is truly at your doorstep. Don't miss this opportunity to own a stunning home in one of Vaughan's most sought-after communities! (id:59911)
RE/MAX Premier Inc.
511 New England Court
Newmarket, Ontario
Beautifully Laid Out 4+1 Bedroom Home: Main-Floor Guest Suite with Powder Room, Upper-Level Office, and 3 Private Bedrooms on the Top Floor. Nestled near the boundary of Newmarket and Aurora, this 100% freehold, 2.5-year-old townhouse offers nearly 2,000 sqft plus a finished basement with ample storage. With four bedrooms and a dedicated home office, this home is perfect for families needing both space and flexibility whether for guests, multigenerational living, or work-from-home setups. The home boasts hardwood floors throughout, a custom-built fireplace, plenty of pot lights, and premium KitchenAid appliances. Large windows fill the space with natural light, while two balconies overlook pie-shaped backyards of neighboring homes. The extra-long driveway fits two cars, and the garage door provides direct access to the backyard. Just steps from Keith Davis Tennis Centre (KDTC 8 indoor + 2 outdoor courts), scenic trails, parks, and Metro grocery store, this home also offers easy access to VIVA/YRT transit stops, Upper Canada Mall, GO Station, and top private schools like St. Andrews and St. Annes. A true gem you don't want to miss. (id:59911)
Bay Street Integrity Realty Inc.
26 Read Street
Aurora, Ontario
Luxury Detached Home In Prime Aurora. Extra Large Premiere Lot over $30,000 paid.Back to Green Land. South Facing. Stunning Layout. 9Ft Ceiling (Main & 2nd), Functional 4-Bed . Upgraded 2nd Master bedroom W/Vaulted Ceiling(10Ft), Builder Finished Bsmt. Upgraded Hardwood Flr And Stairs. Fully Fenced W/Deck. Sun-Filled Kitchen W/Granite Counter, S/S Appliances, Central Island, Fresh Paining, New Lights and Pot Lights, Conveniently Location! Close To Schools, Shopping, Banks, Hwy404 And Other Amenities. (id:59911)
Everland Realty Inc.
