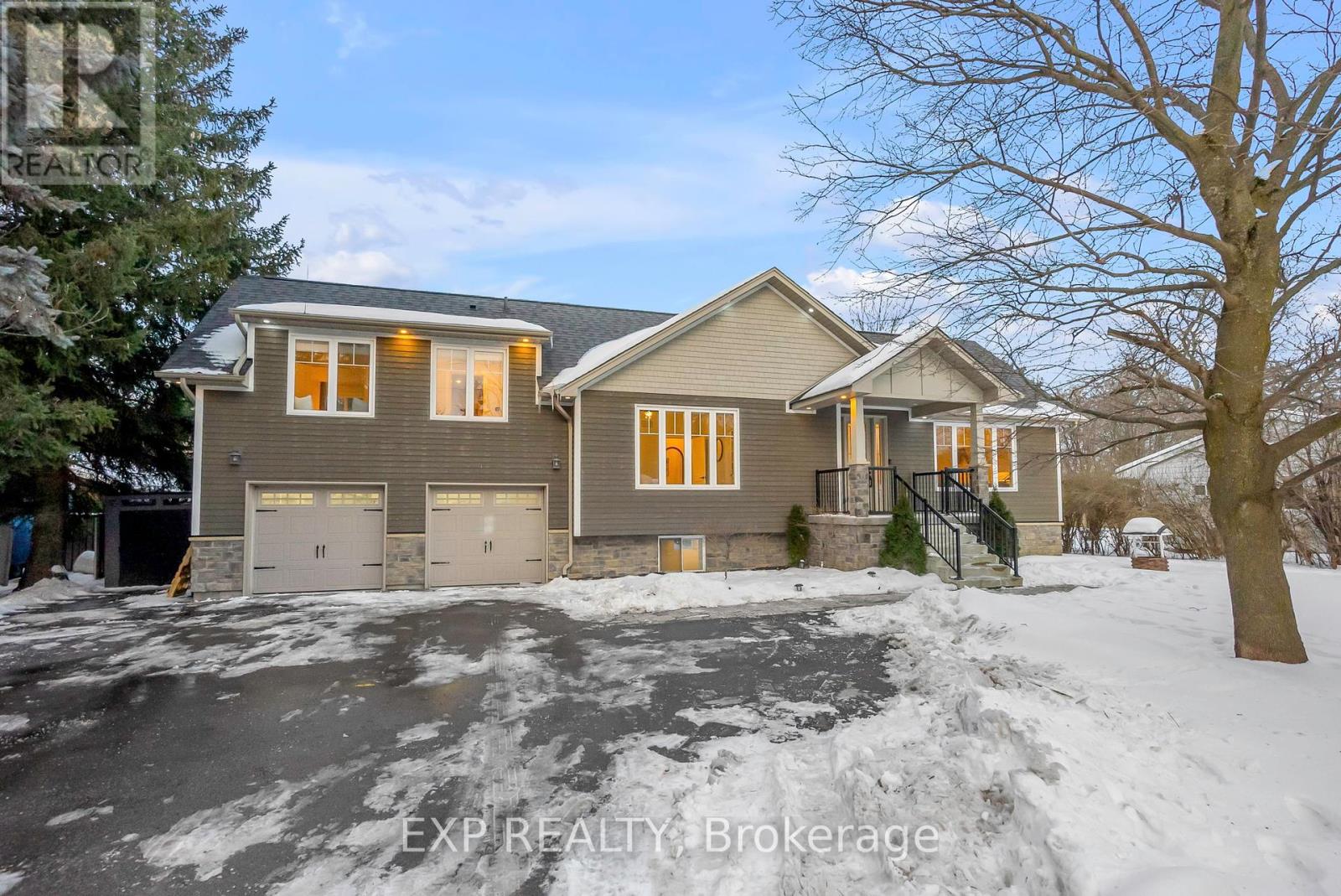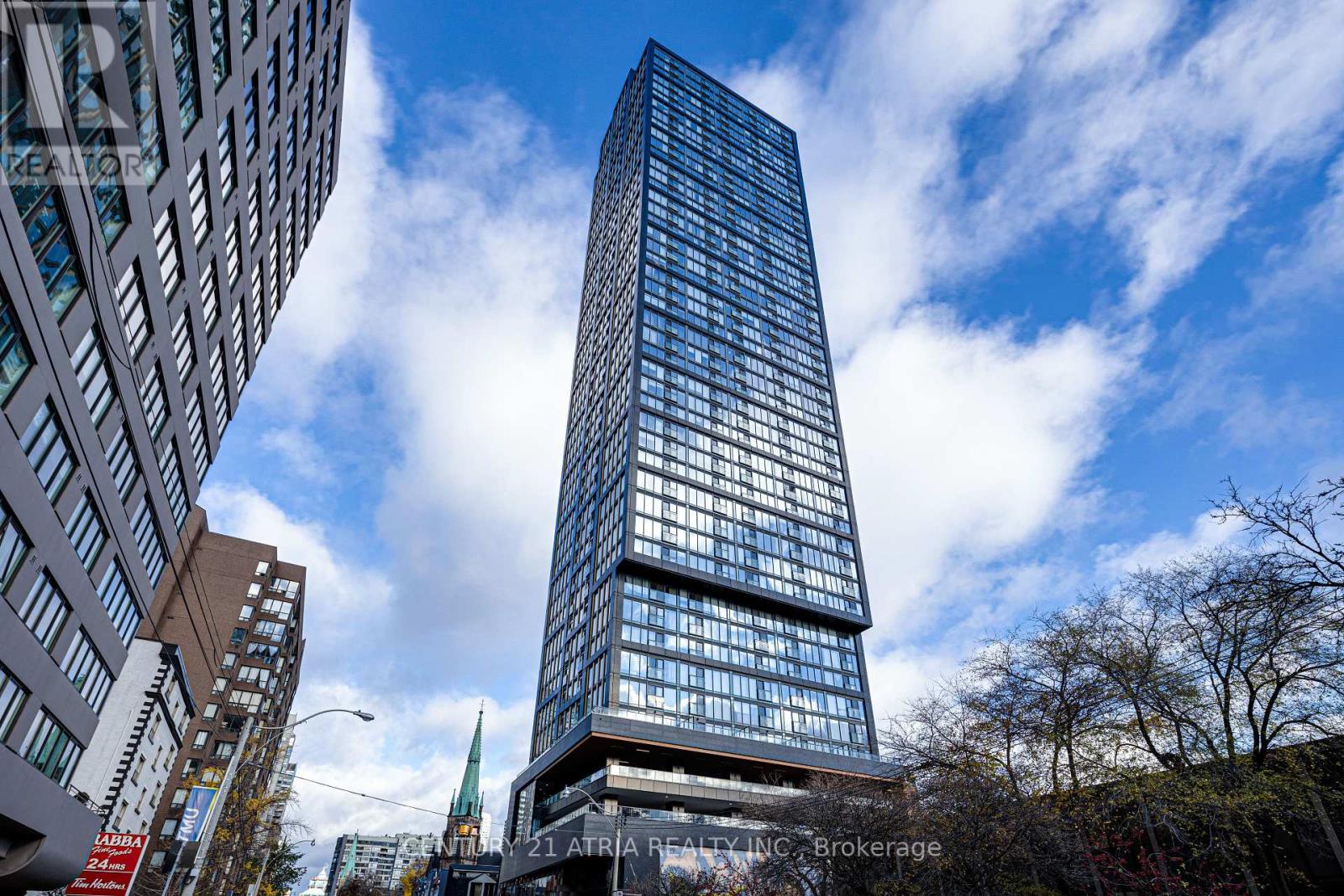2704 - 832 Bay Street
Toronto, Ontario
Welcome To The Luxurious And Well Managed 832 Bay. This Stunning 1 Bedroom Unit Is Located In The Heart Of Downtown, Prime & Safe Location Of Bay & College. This 1 Bedroom Suite Features Floor To 9' Ceiling Windows, Approx. 500SF, Unobstructed View, Engineering Hardwood Flooring in Living Room, Freshly Painting Throughout, Large Bedroom With Sizable Closet Space, Very Functional Layout. Minutes From The Financial District, University Of Toronto, Public Transit, Restaurants, Schools, Shopping, Parks, Government Office Building, Police Office, And More. Low Maintenance Fee ; Do Not Miss This Opportunity To Live In The Center Of Downtown! Amenities Include 24 Hr Concierge/Security, Fitness Lounge With Steam Rooms And Saunas, Rooftop Patio, Outdoor Pool, Lounge Room, Theater Room And Party Room (id:54662)
Homelife New World Realty Inc.
20 Concorde Drive
Brampton, Ontario
Stunning Bungalow on a Premium Lot - with a Finished Basement & Private Backyard Oasis! Welcome to your dream home in the prestigious Vales of Castlemore North, spanning 4,633 sqft of living space! This beautifully upgraded bungalow sits on a huge pie-shaped lot, offering a private backyard oasis and endless possibilities for living and entertaining. Step inside to discover a bright and spacious layout, perfect for families of all sizes. The main level boasts renovated bathrooms, upgraded finishes, and new windows, allowing natural light in every room. Roof has been replaced with a durable metal roof that comes with a lifetime warranty, this home is built to last! Bonus Income Potential! The finished basement comes complete with a separate entrance & a full kitchen, making it an ideal space for a rental unit, in-law suite, or private living quarters for extended family. Step outside to your own private backyard paradise, where lush landscaping creates a tranquil escape. Host unforgettable gatherings with a fire pit, swim spa, and a stunning cabana featuring a cozy fireplace and built-in BBQ. Whether you're entertaining guests or enjoying peaceful family nights, this backyard is designed for relaxation and fun. Nestled in a highly sought-after neighbourhood, this home offers easy access to top-rated schools, parks, shopping, places of worship and major highways, making it an ideal location for families. This is truly a one-of-a-kind property. (id:54662)
RE/MAX Experts
12 - 950 Highland Road W
Kitchener, Ontario
Discover this stunning modern-style condo townhouse featuring a spacious and functional layout all on one level. This beautiful home offers three generously sized bedrooms, a stylish washroom, and an open-concept kitchen and living area that seamlessly extends to a private balcony, perfect for relaxing or entertaining. Enjoy the convenience of in-suite laundry, contemporary finishes, and ample natural light throughout. Located in a prime neighborhood close to schools, parks, shopping, transit, and major highways, this home is an excellent opportunity for first-time buyers, families, or investors. Move-in ready don't miss out! (id:54662)
RE/MAX Gold Realty Inc.
8 Kent Street W
Kawartha Lakes, Ontario
. (id:54662)
Century 21 King's Quay Real Estate Inc.
28 Crestview Road
King, Ontario
Discover The Epitome Of Luxury Living At 28 Crestview, A Fully Custom Masterpiece Offering Over 4,000 Sq-Ft Of Breathtaking Design And Meticulous Craftsmanship. Every Detail Of This Home Radiates Elegance, From The Exquisite Moulding And Wall Paneling To The Shimmering Allegri Crystal Light Fixtures That Set A Sophisticated Tone Throughout. The Gourmet Kitchen Is A Chef's Dream, Featuring Lancaster Custom Cabinetry, Cambria Countertops, Top-Of-The-Line Dacor Appliances, And A Stunning Mother Of Pearl Backsplash With Marble Inserts. The Opulent Primary Suite Is A Private Retreat, Complete With Custom Built-Ins, A Spa-Inspired Marble Ensuite, And A Walk-In Closet Designed For Ultimate Luxury. The Walk-Up Basement Adds Versatility And Endless Possibilities, Including The Potential For A Fully Equipped Nanny Suite. Step Outside To Your Oversized Composite Deck, Surrounded By Professionally Landscaped Grounds, Stone Accents, And Enchanting Landscape Lighting-Perfect For Entertaining Or Serene Relaxation. With Custom Finishes At Every Turn And A Timeless Blend Of Elegance And Modern Comfort, 28 Crestview Isn't Just A Home-It's A Lifestyle Waiting For You To Make It Your Own. **EXTRAS** S/S Side By Side Fridge/Freezer, 36' Gas Stove, Hood Range, Built-In Oven And Microwave, Dishwasher, Bar Fridge. Pantry S/S Fridge, And Dishwasher. All Elfs, All Window Coverings. A/C Unit. HWT Owned. (id:54662)
RE/MAX West Experts Zalunardo & Associates Realty
13379 Trafalgar Road
Halton Hills, Ontario
Presenting 13379 Trafalgar Road, an exceptional bungalow built in 2018, offering over 3,000 sq ft of living space on a 1/2 acre lot. This home features 3+1 bedrooms and 3 bathrooms. The open-concept main floor boasts a chefs kitchen with granite countertops, ample cabinetry, new KitchenAid appliances, and dual stoves. Upgrades include built-in security system, freshly painted, hardwood flooring throughout, crown moulding, enhanced lighting with pot lights and dimmers, custom walk-in closets, and new bathroom vanities. The main level offers two bedrooms with walk-in and double closets. The second-floor primary suite includes a glass-enclosed shower, upgraded vanity, custom-built closet, and heated bathroom floors. The basement features a spacious media room with a gas fireplace, an additional bedroom, and a laundry room with a new washer and dryer. The backyard oasis includes an outdoor deck, an in-ground swimming pool 10-year warranty on the pool liner, a custom pool house, professional-grade basketball court, a built-in stone fire pit, and a children's playground. The garage features epoxy floors, with some gym equipment included in the purchase price. Conveniently located near local shops, grocery stores, gas stations, parks, and schools, this property is just 17 minutes from Highway 401 and 15 minutes from the Toronto Premium Outlets. With the anticipated Highway 413 only 10 minutes away, the property's value is expected to appreciate significantly. Don't miss this unique opportunity to own a dream home that truly has it all. (id:54662)
Exp Realty
190 Angus Glen Boulevard
Markham, Ontario
Welcome to 190 Angus Glen Blvd., a stunning residence located in the heart of the prestigious Angus Glen community, offering a luxurious lifestyle in one of Markhams most sought-after neighborhoods.The home offers a generous floor plan with ample living space,Top-line stainless-steel appliances, Marble countertops, custom cabinetry, and a large island. 5+1 Ensuite bedrooms, SEVEN washrooms.$$$ luxury upgrades, 10 ft coffered ceiling. Fully finished Above ground WALK-OUT basement offers additional living space, Private backyard retreat with beautiful green space views. Easy access to Angus Glen Golf club, High ranking school(Buttonville P.S./Pierre Elliott Trudeau). (id:54662)
RE/MAX Imperial Realty Inc.
71 Skywood Drive
Richmond Hill, Ontario
Welcome To 71 Skywood Dr, A Beautifully Renovated Home That Epitomizes Luxury And Modern Living In The Desirable Jefferson Community. This Stunning 4 Bedroom, 5 Bathroom Residence With A Full Double-Car Garage Has Been Meticulously Updated From Top To Bottom, Featuring A Brand New Kitchen With Top Of The Line Appliances And Sleek Finishes, 9' Smooth Ceilings, Elegant Coffered Ceilings, And Intricate Cornice Mouldings Throughout. The Finished Basement Provides Additional Versatile Space, Perfect For A Home Theater, Gym, Or Recreational Area. Designed For Both Style And Efficiency, This Home Is Equipped With Low-E High Efficiency Windows, Ensuring Optimal Energy Savings And Comfort. Positioned Between Two Natural Green Spaces, It Offers Direct Access To Scenic Trails And Walking Paths, Making It An Ideal Setting For Outdoor Enthusiasts. Step Outside From The Kitchen Onto A Beautiful, Large Outdoor Deck, Perfect For Morning Coffee, Entertaining Guests, Or Simply Enjoying The Serene Surroundings. The Fully Landscaped Exterior Completes The Picture, Creating A Tranquil And Inviting Environment. Situated In A Prime Location, This Home Is Just Minutes From Top-Rated Schools, Parks, Golf Courses, Shopping Centers, Restaurants, And Convenient Transit Options, Making Everyday Living Effortless & Combining Sophistication, Convenience, & Natural Beauty. **EXTRAS** S/S Fridge, Wolf Gas Stove, Hood Range, Dishwasher. Washer and Dryer. All Elfs, All Window Coverings. 4 Security Cameras. CVac. A/C Unit. (id:54662)
RE/MAX West Experts Zalunardo & Associates Realty
512 - 200 Lagerfeld Drive
Brampton, Ontario
Modern 2-Bed, 2-Bath Condo for Lease Prime Location, Exceptional Comfort!Step into this bright and spacious 2-bedroom, 2-bathroom condo that perfectly blends style andfunctionality. Featuring nearly equally sized bedrooms, an ensuite bathroom with a luxuriouswalk-in shower, and a sleek kitchen with a central island and stainless steel appliancesthisunit has it all!Enjoy the best of both worlds with a glass-enclosed, sun-filled balcony that can be opened tolet in the fresh air or closed to create a cozy sunroom. Large windows throughout the condoflood the space with natural light, enhancing the inviting atmosphere. You'll love thelaminate flooring, modern finishes, and the convenience of ensuite laundry.The location couldnt be betterjust steps away from the GO STATION, providing a quick 35-minute commute to downtown Toronto. Easy access to major public transit options, shopping(Walmart, Fortinos, Longos), and fitness centers (GoodLife, Fit4Less).Included in the lease: One parking spot and a locker for extra storage.Ready to move in? Don't miss out on this fantastic opportunity to live in a vibrant, well-connected community. Schedule a viewing today! **EXTRAS** Tenant is responsible for all utilities (id:54662)
Exit Realty Apex
18 Tipton Crescent
Ajax, Ontario
Nestled In The Family-Oriented Westney Heights Neighborhood Of Ajax And Presents A Remarkable Fusion Of Comfort And Convenience. Step Into The Inviting Main Floor, Boasting A Cozy Living Room, A Formal Dining Area, And A Walkout To A Charming Deck, Providing An Ideal Retreat To Soak In The Peaceful Ambiance Of This Tranquil Neighborhood. 10 Mins Walk To Public School. 4 Mins Walk To Bus Stop. 5 Mins Walk To Grocery Shopping, 5 Mins Walk To Daycare. 4 Mins Drive To 401. Finished Basement With A Bedroom And Modern Full Washroom. State Of The Art S/S Appliances. Amazing Matured Rich Neighborhood. Entire Property For Such An Affordable Price. **EXTRAS** Ample Parking On The Driveway And On Street. (id:54662)
Homelife/future Realty Inc.
3001 - 319 Jarvis Street
Toronto, Ontario
Welcome to Prime Condos, 319 Jarvis St #3001, conveniently located steps away from Dundas and Jarvis. Be at the centre of Urban Living: Walking distance to Dundas TTC Subway Station, Yonge-Dundas Square, Toronto Metropolitan University, the Eaton Centre and so much more! The building features unparalleled amenities such as a 6,500 sqft Fitness Facility, 4,000 sqft of Co-Working space and study pods. Outdoor amenities include a putting green, screening area, outdoor dining and lounge area with BBQs. This unit is brand new, never lived in and is sold with FULL TARION WARRANTY. (id:54662)
Century 21 Atria Realty Inc.
5 - 61 Ardglen Drive
Brampton, Ontario
*** RARE GEM for FIRST TIME BUYERS! *** Enjoy the perks of condo life in this family-friendly townhome complex! Fully renovated & move-in ready, this property boasts a rare full Primary Ensuite Bathroom, 2 Parking out front and Low Maintenance Fees!!! 3+1 BED, 2 BATH contemporary stunner with upgrades like gorgeous dark Laminate Flooring, LED Potlights, California shutters on all Windows and natural Stone Tiles in the Kitchen & Foyer. 1,701 TOTAL SQFT of spacious bright functional living, includes a fabulous finished basement with 4th Bedroom! (*NOTE: Some photos have been virtually staged.) Enjoy morning coffees in the bonus Sunroom, BBQ-ing on the front patio or lounging in the grassy courtyard. Perfectly located in downtown Brampton, with all the city conveniences at your fingertips - shopping, dining, recreation facilities, and all the holiday festivities at Gage Park & City Hall! Schools and Parks within walking distance, Peel Village Golf Course just minutes away. Public Transit nearby on Queen, Steeles & Main streets - and quick access to major Highways 410, 401 & 407 for commuting. Young Families or Professional Couples can imagine themselves thriving here - shows well, won't last long! (id:54662)
Keller Williams Real Estate Associates











