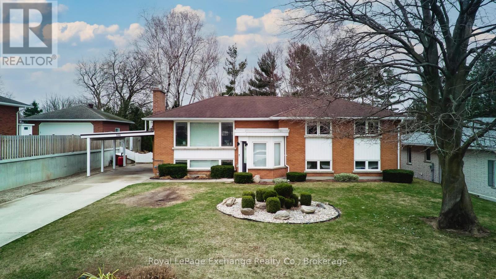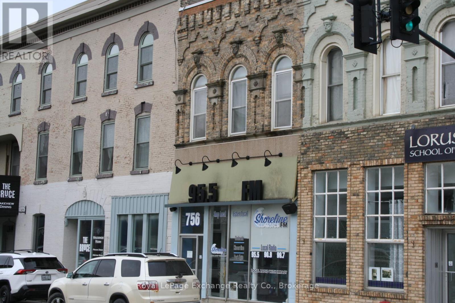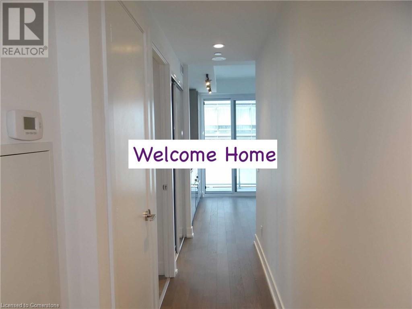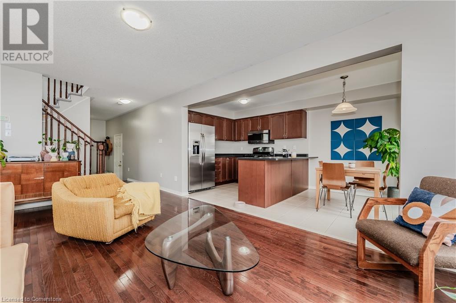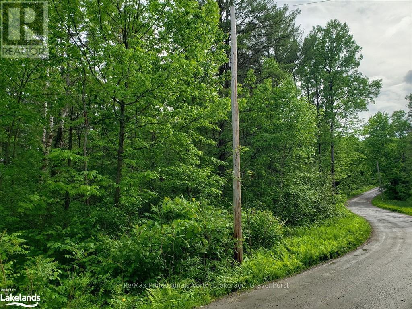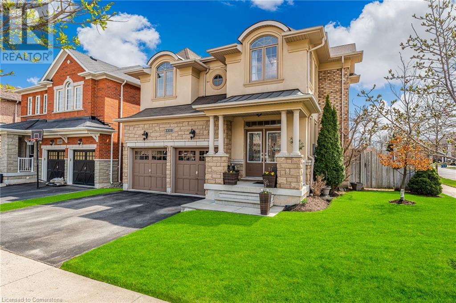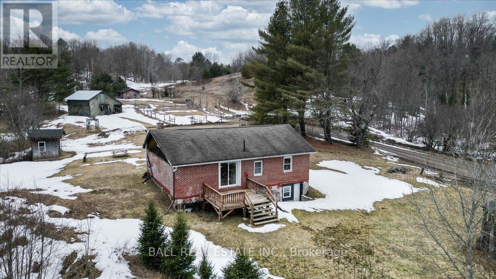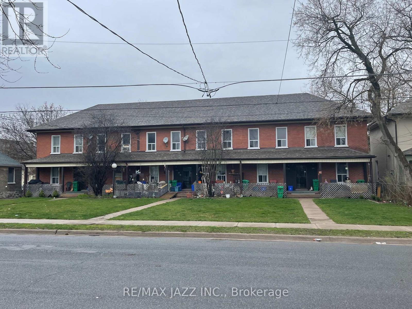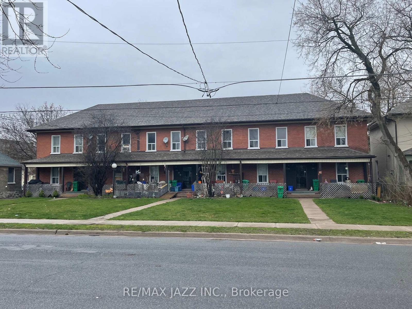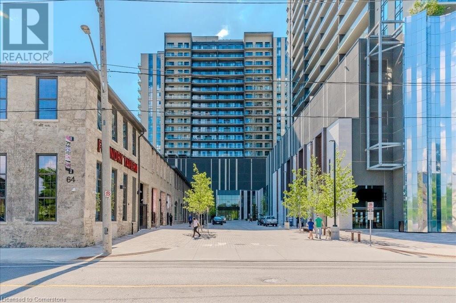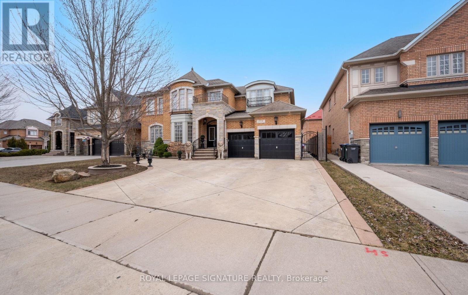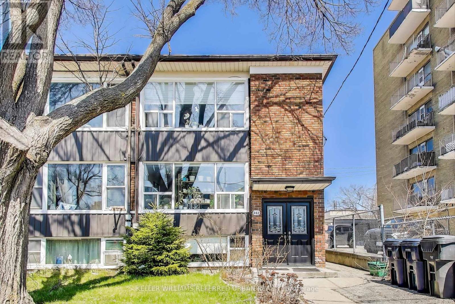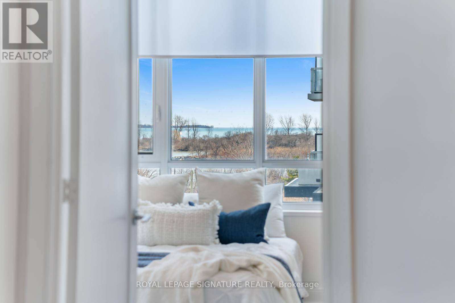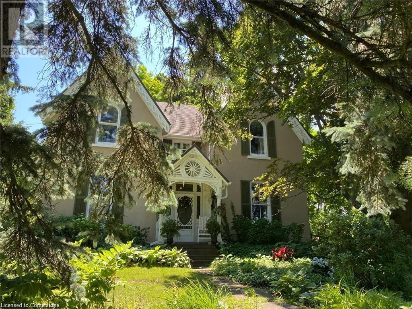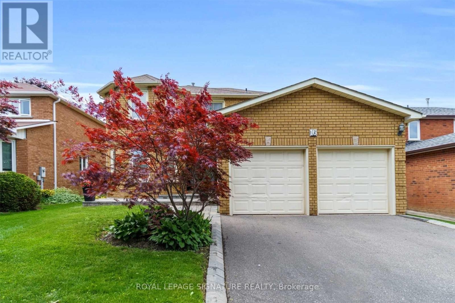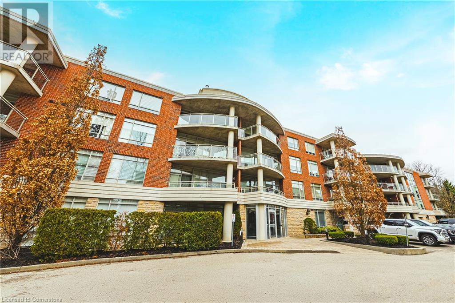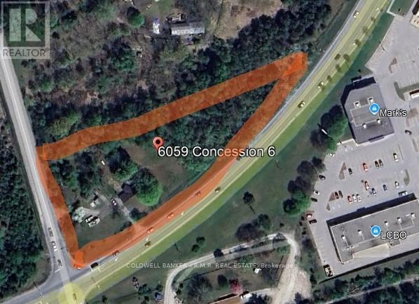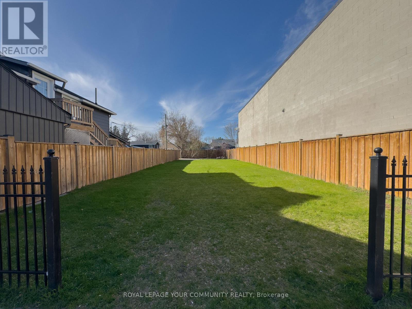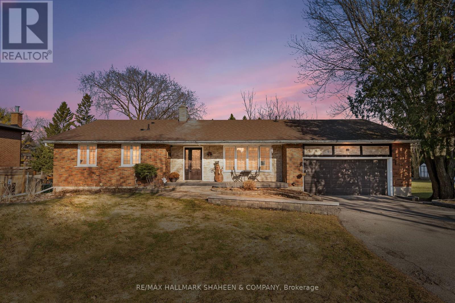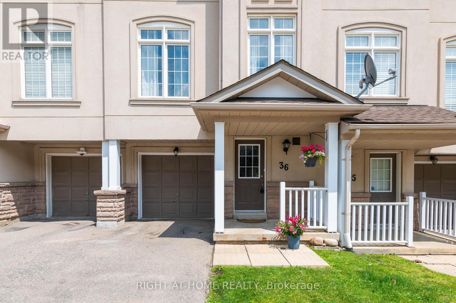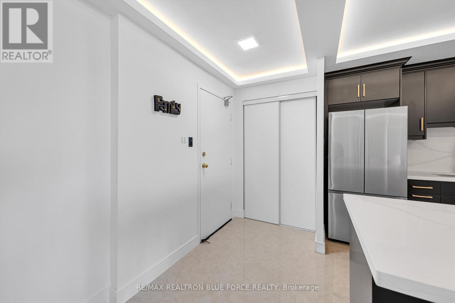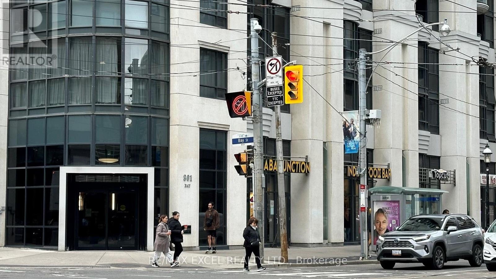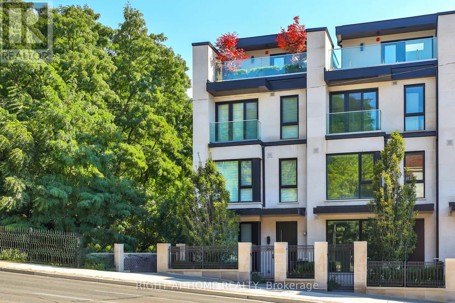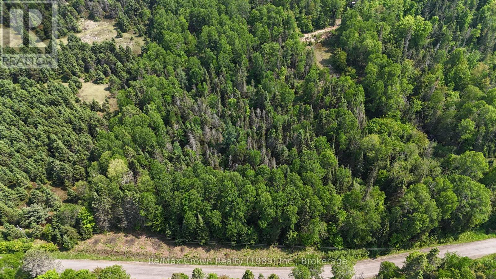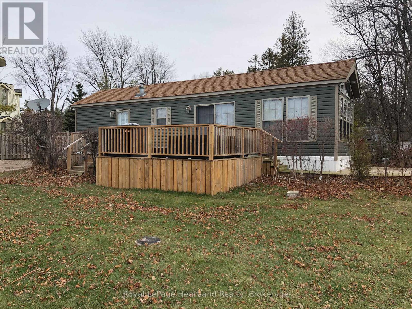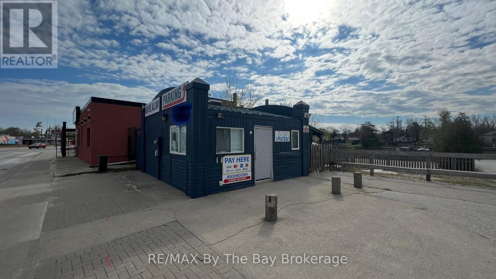398 Kingsway Street
Kincardine, Ontario
Location, location, location. This 3 bedroom raised bungalow is in a fantastic location on Kingsway. Just a short walk to restaurants, shopping, 4 blocks to the beach and 3 blocks to the golf course. The large kitchen/dining room area has a door leading to a large deck overlooking a huge, extremely well landscaped yard. The fenced yard includes a large pond and two storage sheds. The main floor has three bedrooms, all with hard wood floors and a 4 piece bathroom. The lower level is finished with a bright games room ( pool table to be sold separately), a family room with a natural gas fire place, a sitting area, a three piece bathroom, a laundry room and a work shop. (id:59911)
Royal LePage Exchange Realty Co.
756 Queen W
Kincardine, Ontario
Down town commercial building with great tenants in place, retail area approximately 1362. on main floor plau 2 bedroom apartment up stairs patio off of recroom with great lake view, Rear drive way with attached garage leading to full basement (id:59911)
Royal LePage Exchange Realty Co.
7 Grenville Street Unit# 1002
Toronto, Ontario
Luxurious newly built YC Condos In The Heart Of Downtown, Lovely and Cozy Studio Suite, Open Concept Layout, 9 Ft Ceilings, Engineered Wood Floors Throughout, Modern Kitchen W/ Integrated Appliances & Centre Island, Quartz Countertops, Balcony W/ Great City View, In-Suite Laundry. Walking Distance To College Subway Station, Shopping, U Of T, Ryerson, Hospital. Amenities: Concierge. Indoor Swimming Pool On Fl 66, Sky Lounge On Fl 64, Fitness Facility, Visitor Parking. Lease starts June-17-2025. Min 1-yr lease. Complimentary furniture: 1 study desk, 1 chair and 1 bed frame. Please refer to the picture for details. (id:59911)
Red And White Realty Inc.
22 Albery Road
Brampton, Ontario
Welcome to your new home! A true definition of turn-key, this home has everything for family, with room to grow as well. The main floor is completely open concept allow plenty of room for your family to sit down each night for a wonderful meal cooked by your family's favourite chef. On summer nights, head out back to your beautiful deck for a fantastic bbq! Upstairs, 3 full bedrooms await, with a primary bedroom that will be the envy of all your friends, given it's spaciousness, full ensuite and a walk-in closet is big enough for even the largest of wardrobes. A fully finished basement is really 2 rooms in one: a large rec room that can be used as an extra space for your little ones, or maybe even that man cave you've always wanted. Plus a den to the side which could act as an office or even a gym. Once outside you'll enjoy a very quiet street, with little no thru traffic given it's configuration, and fantastic neighbours. You'll make new friends in no time as this is a very close knit group who welcome newcomers with open arms. Given it's location in Northwest Brampton, you are mere minutes from shopping, plazas, banking, as well as Cassie Campbell Community Centre and the Sandalwood Sportsfields. This home is gorgeous and is perfect for any family, big or small. Take a look and you'll see why! (id:59911)
Right At Home Realty Brokerage
10 Palace Street Unit# A11
Kitchener, Ontario
LOCATED IN THE HEART OF LAURENTIAN COMMONS, PARKSIDE IS RELAXED, URBAN LIVING. Here, location is everything! Parkside provides quick and easy access to HWY 7/8, City transit is at your doorstep and the surrounding amenities are ever-growing. McLennan Park and Elmsdale Park provides lots of green space to enjoy. Tenants will enjoy impressive 9' ceilings on all levels. Premium laminate flooring in the kitchen, living room and hallways which keeps the suites clean and modern complimenting the contemporary, white panel doors and kitchen cabinets and island with brushed nickel hardware. You'll be hard pressed to find this level of quality at this price point anywhere else. This 2 bedroom unit has a balcony on each level and it comes with one parking space. Available June 1st. (id:59911)
Condo Culture
1185 Sam Cook Road
Gravenhurst, Ontario
Affordable family living on 1.94 acres. Close to provincial park access on Bass Lake for swimming and water sports. Nicely treed acreage on year round road. Zoned RR5 subject to special provision 5890 for building. Small portion of wetland EP for nature lovers. Hydro runs across the road nearby for future development. Lot levies applicable to buyer upon obtaining a building permit. Get Started for your Muskoka Adventure in family living. (id:59911)
RE/MAX Professionals North
3308 Granite Gate
Burlington, Ontario
Welcome to this beautifully appointed 3+1 bedroom, 3.5 bathroom corner home in the heart of Alton Village, offering over 3,200 sq. ft. of finished living space! Designed with family living in mind, this spacious home features a grand open-to-below staircase, soaring nine-foot ceilings, and elegant crown moulding throughout the main floor. The main level offers a bright layout with a custom 12-foot window addition—a builder upgrade that floods the space with natural light. Upstairs, you’ll find three generously sized bedrooms and two full bathrooms, while the fully finished in-law suite in the basement offers its own kitchen, laundry, bedroom, and bathroom—perfect for extended family or rental potential. Additional features include a two-car garage, premium corner lot, and unbeatable location—just a short walk to daycares, top-rated Catholic and public schools, Walmart, parks, and every essential amenity. Don’t miss this rare opportunity to own a versatile, luxurious home in one of Burlington’s most sought-after neighbourhoods! (id:59911)
Platinum Lion Realty Inc.
10 Edgewater Boulevard
Peterborough East, Ontario
Discover Your Perfect Haven In This Adorable Bungalow, Nestled In A Desirable Neighbourhood Just Minutes From Downtown With Serene Lake Views. Enjoy The Best Of Both Worlds: Tranquil Surroundings And Easy Access To Urban Amenities. The Point Is Peterborough's Exclusive Enclave Of Charming Homes With Access To Little Lake. This Inviting 2 Bedroom Home Feels Truly Like You Are In A Cottage Neighbourhood With Condo Style Interiors. Freshly Painted, Modern Laminate Floors, Stylish Kitchen, Spacious Bedrooms, Updated Bathroom, And Walkout Basement Completes This Stunning Home. This Kitchen Was Also Featured On The Cooking Talk Show - Questionable Taste On Bell Fibe TV1. Imagine Enjoying Your Dinner Party Favourites Or Simply Your Comfort Food Go-Tos In Your "Celebrity Kitchen". The Expansive Deck Is Perfect For Al Fresco Dining Or Just Unwinding With A Cold Drink While You Soak In The Sunset Views In Your Private Backyard. Nestled Amongst Parks, Beaches And A Boat Launch While Only Steps From Shops, Restaurants And Transit. This Bright And Airy Home Is Perfect For Young Professionals, Retirees, Or Anyone Seeking A Serene Lakeside Lifestyle. 2024 Utilities (approx): Enbridge Gas $888, Hydro $876, Water + Sewer $823. A Pre-Inspected Home. (id:59911)
Royal LePage Frank Real Estate
1281 7th Line
Smith-Ennismore-Lakefield, Ontario
For over 40 years, Rocky Lane Farm was a thriving and successful sheep farm, known for its rich pastures and commitment to sustainable agriculture. Today, this remarkable 89-acre property offers a new owner the opportunity to create their own vision of country living, while still being minutes to town. With vast, flat pastures ready for livestock or cultivation and approximately 20 acres of untouched forest, this land is ideal for farming, recreation, or simply enjoying the peace and privacy of rural life. The landscape is a stunning mix of open fields and natural woodlands, providing endless possibilities for agricultural use or a private retreat. The forested area serves as a quiet sanctuary for wildlife and a natural backdrop to the property's pastures. A scenic pond adds to the charm, transforming into the perfect spot for ice skating in the winter and offering year-round beauty. The farmhouse is a well-maintained and comfortable 4 bedroom, 2 bath home, offering a welcoming space that blends seamlessly with the surrounding countryside. Large windows invite natural light and frame picturesque views of the open fields, creating a sense of warmth and connection to the land. This property is more than just a farm it's an opportunity to embrace a peaceful rural lifestyle with room to grow, explore, and create something truly special. Whether you're looking to establish a working farm, enjoy a private retreat, or invest in a piece of agricultural history, this extraordinary property is ready for its next chapter. Garage 7.10 m x 4.24 m. (id:59911)
Keller Williams Community Real Estate
10568 Highway 28
North Kawartha, Ontario
This bungalow style home is situated on approximately 3.59 acres in complete privacy and consists of 850 square feet of living space with 2+1 bedrooms and 2 bathrooms. There are original hardwood floors in the house, as well as a walkout basement. In addition to the property, there is a 3-stall barn with loft and a single-car garage. Electricity is provided to both buildings.This property is located less than five minutes from Apsley. Apsley offers all amenities including a grocery store, post office, gas station, arena, and a close proximity to snowmobile and ATV trails. (id:59911)
Ball Real Estate Inc.
Unit 2 - 10020 Hwy 28 Highway
North Kawartha, Ontario
Commercial Leasing Opportunity. Pine Ridge Plaza 10020 Highway 28, Apsley, Ontario. Location, Location, Location! Great Opportunity! Prime commercial space available in the high-traffic corridor of 10020 HWY 28. Attracting locals, cottagers, and tourists year-round. Exceptional signage visibility with a prominent double-sided pylon sign (tenant responsible for providing their own branding/logo for installation). Highlights: Prime highway exposure; Private on-site parking for customers and staff; Clean move-in-ready spaces; Flexible leasing options for various business types. Unit 2 $1,250/month + HST (TMI and water included). Spacious main area, kitchenette, and private washroom. Ideal for small businesses, Consider for a quick service; Caf Take out, Speciality Coffee Shop with light bites, flower/ gift Shop, or professional offices, etc. (id:59911)
RE/MAX Quinte Ltd.
Unit 4 - 10020 Hwy 28 Highway
North Kawartha, Ontario
Commercial Leasing Opportunity. Pine Ridge Plaza 10020 Highway 28, Apsley, Ontario. Location, Location, Location! Great Opportunity! Prime commercial space available in the high-traffic corridor of 10020 HWY 28. Attracting locals, cottagers, and tourists year-round. Exceptional signage visibility with a prominent double-sided pylon sign (tenant responsible for providing their own branding/logo for installation). Highlights: Prime highway exposure; Private on-site parking for customers and staff; Clean move-in-ready spaces; Flexible leasing options for various business types. Unit 4 $1,850/month + HST (TMI and water included). Large square footage with a flexible open layout. Potential Business Uses: Concept or an intimate sit-down experience, this setup is ideal to increase foot traffic, boost daytime revenue, and test new menu ideas. Cozy 6-Table Caf connected to your potential Coffee/Restaurant; Retail or artisan goods store; Professional offices (accounting, law, real estate); Fitness, yoga, or wellness studios; Beauty salon, spa, or medical aesthetics; Photography, design, or creative studio; Educational or workshop space; Flower and gift shop; Warehouse; Men's sport clothing; Pet store and much more. (id:59911)
RE/MAX Quinte Ltd.
6601 Jamieson Road
Port Hope, Ontario
OPEN HOUSE SAT& SUN 2-4***Discover country living at its finest with this breathtaking 150 acre farmhouse nestled on expansive grounds in a beautiful, tranquil community, boasting a seamless blend of rustic charm and modern interior comforts. Enjoy this beautifully designed open-concept layout where you will first set your eyes on the main floor office that is ideal for anyone working remotely or for the academic in your family. This followed by the rustic and charming dining room, stunning kitchen, and inviting living room are perfect for entertaining and family gatherings. The kitchen features a tremendously sized quartz countertop island, a 5-burner range, and elegant cabinetry with plenty of storage for the cook in the family. Convenience meets functionality with a main floor three-piece bathroom, laundry room, and a mudroom providing easy access and generous storage solutions. Upstairs, find four generously sized bedrooms accessed via two separate staircases, ensuring privacy and space for everyone. The primary bedroom features a walk-in closet and a distinguished ensuite bathroom, offering a luxurious retreat within the home. This exclusive home offers extravagant living areas and serene outdoor spaces. As you walk through the front doors of this lovely home, you are immediately taken with the stunning , free-flowing layout and the high-level craftsmanship evident in the stone, tile, and woodwork throughout. Truly a unique design waiting to be yours! Enjoy spending leisurely days on the spacious wrap-around composite deck, lounging in your Adirondack chairs while taking in the picturesque scenery of rolling hills. Enjoy nights around the firepit with family under the stars, roasting marshmallows and creating lasting memories. Absolutely magical! (id:59911)
RE/MAX Jazz Inc.
210-220 Perry Street
Peterborough Central, Ontario
Rare Row House Multiplex Located a short stroll to Little Lake and Del Crary Park in Downtown Peterborough. 12 Units in Total, all One Bedroom and One Bath. 6 Units on Main Floor and 6 Units on Upper Floor, Set up as three Fourplexs, each with its own lobby area. All Units have Two Entrances/Exits. Lots of Parking onsite to accommodate one car per unit. Great rental area, close to everything. Newer Shingles, updated gas heating on main floor units. Some units renovated with Kitchens and Bathrooms. Current rents are below market. Financials available upon request. Possible VTB for qualified Buyer. (id:59911)
RE/MAX Jazz Inc.
210-220 Perry Street
Peterborough Central, Ontario
Rare Row House Multiplex Located a short stroll to Little Lake and Del Crary Park in Downtown Peterborough. 12 Units in Total, all One Bedroom and One Bath. 6 Units on Main Floor and 6 Units on Upper Floor, Set up as three Fourplexs, each with its own lobby area. All Units have Two Entrances/Exits. Lots of Parking onsite to accommodate one car per unit. Great rental area, close to everything. Newer Shingles, updated gas heating on main floor units. Some units renovated with Kitchens and Bathrooms. Current rents are below market but property located in great rental area. Financials available upon request. Possible VTB for qualified Buyer. (id:59911)
RE/MAX Jazz Inc.
2509 - 2550 Simcoe Street N
Oshawa, Ontario
Stunning 2-bedroom, 2-bath on the 25th floor in North Oshawa with parking & locker! This modern unit offers an exceptional blend of comfort and convenience, featuring an open concept living area, large windows, and stylish finishes throughout. Enjoy the luxury of two full bathrooms & Ensuite laundry! Perfectly situated within steps to major amenities, including shopping, dining and public transit, with easy access to Hwy 407 for commuters. Minutes to Durham College & Ontario Tech University. Building amenities include a fully equipped gym, theatre, games room, business center and party room - perfect for entertaining. Don't miss out on this incredible opportunity. **EXTRAS** Parking, Locker & Ensuite Laundry! (id:59911)
Royal Heritage Realty Ltd.
15 Glebe Street Unit# 1710
Cambridge, Ontario
THIS UNIT IS A GEM! Come and experience the best of The Gaslight District living with this fabulous 2-bed, 2-bath condo just steps from the Grand River. You'll love the impressive unobstructed view of West Galt from the 17th floor. In addition to 9-foot ceilings, wide plank flooring and open-concept layout, $20,000 of thoughtful updates help accentuate the style and function of the unit. A modern kitchen offers crisp white cabinetry, quartz counters, upgraded stainless steel appliances and a built-in wine rack. The functional centre island offers plenty of prep space and a dining area - perfect for entertaining. The seamless flow continues into the living room which features a custom built-in wall unit providing additional storage. Access the full-width balcony from both the living room and the primary bedroom through sliding glass doors. The dreamy primary suite comes with a millwork accent wall, double closets with custom designed storage systems and a luxurious 4-piece ensuite complete with double sinks and walk-in shower. A second bedroom with large walk-in closet, a 4-piece bathroom and convenient in-suite laundry round out the suite. Black-out blinds in the bedrooms and a mechanical roller blind system in the living room allow for additional shade in the late day sun. Included is a single underground parking space and storage locker. Building amenities include a fully equipped fitness area and yoga studio, a games room, kitchen and dining areas, an elegant party room with bar and a co-working space. Multiple outdoor terraces overlook Gaslight Square and feature various seating areas seasonally equipped with pergolas, fire pits and barbecues. Take a stroll along the Grand River and explore the downtown core with its quaint cafes, restaurants, shops and weekend Farmer’s Market. The vibrant atmosphere of The Gaslight District is calling - Book your private viewing today! (id:59911)
R.w. Dyer Realty Inc.
3 - 917 Main Street E
Hamilton, Ontario
A charming and freshly painted 2 bedroom 1 bathroom apartment is available and located on the main level of this 7 unit building. It has lovely private balcony which faces south and gives you a great place to unwind after a busy day of work. Featuring an open concept living room/kitchen you can entertain friends and family easily. The kitchen feature stainless steel appliances (Stove, Fridge and Dishwasher) and has in suite laundry so no need to go to the laundromat.This centrally located apartment is close to downtown Hamilton, Gage Park and the transit stop is less than a two minute walk. This building offers a lifestyle of community and the opportunity to take part in the parks concerts, festival and trails. Shopping and dining opportunities are within walking distance near Ottawa Street. Take the transit and explore the the mountain with its great hiking and biking trails. Perfectly suited for young professionals, students or couple looking for a great living space. (id:59911)
Real Broker Ontario Ltd.
108 - 107 St. Joseph's Drive
Hamilton, Ontario
Welcome to Hillview Terrace showcasing a Gorgeous Affordable 1 Bedroom co-op in the heart of Hamilton's sought-after Corktown neighbourhood. Close to 600 Sq Ft Spacious & very well-maintained clean corner unit with an extra 100 Sq Ft of All-season enclosed balcony and views of escarpment with very Low maintenance fees that include Heat and Water. Beautifully remodelled unit with plenty of boasting plenty of great features and modern upgrades: New Kitchen with Quartz counters and superb backsplash, updated Bathroom, Laminate flooring, Doors, Trim, Baseboards, Built-in closets and storage cabinets, accent wall, painting, convenient In-suite Laundry, lots of storage, covered parking and locker, etc. The apartment also features a great functional layout design, modern finishes and abundant natural light. A well-managed building located in a quiet cul-de-sac at just steps to St. Josephs Hospital and public Transit prime location at just minutes to all major amenities offering a vibrant urban lifestyle and convenience. (id:59911)
Peak Realty Ltd.
205 Snowbridge Way
Blue Mountains, Ontario
Experience the ultimate mountain lifestyle in this stunning ski chalet, perfectly situated just steps away from Blue Mountain Ski Resort and Monterra Golf. This spacious home boasts over 2,600 square feet of living space, featuring 3 plus den and 3 full and 1 1/2 baths, making it ideal for families and entertaining friends. With its cozy ambiance and inviting design, you'll feel right at home after a day on the slopes. Embrace the après-ski vibe in front of the double sided gas fireplace and create lasting memories in this beautiful retreat. Enjoy the hot tub after your day of adventure and unwind or head over to the community pool. Get ready and jump in the Blue Mountain Village for dinner, drinks, walking around or shopping. Mountain biking, trail running/walking and Georgian Bay all just around the corner...Live where you play! (id:59911)
Century 21 B.j. Roth Realty Ltd.
128 Valleycreek Drive
Brampton, Ontario
Welcome to Your New Luxurious Executive Home, In The Highly Desirable Estates Of Valleycreek. Features 3-Car Tandem Garage and 6-Car Parking on Large Driveway. Beautiful Brick & Stone Exterior. Custom Design Kitchen With Huge Island, Granite Counters, B/I SS Appliances, Pot Lights, Crown Moulding Throughout and Large Butlers Pantry. Oak Staircase From Top To Basement, Chandeliers Throughout, Large Entrance Foyer with Travertine Tile and High Ceiling, Dark Stained Hardwood On Main and Upper Level Hallway, Laminate Throughout, Carpet-Free, Large Office and Much More. A Must See. Extras: Smooth Ceilings Throughout, 17 Ft Ceiling In Great Room with Large Windows. Prof. Drapery. Two Large Bedrooms in Finished Basement with Separate Entrance. Freshly Painted. Central Vacuum, Family Room, Fireplace. Minutes to Hwy 427 and Hwy 407. (id:59911)
Royal LePage Signature Realty
342 Hopewell Avenue
Toronto, Ontario
Discover a rare investment or multi-family opportunity at 342 Hopewell Ave, ideally situated in one of Toronto's most promising and evolving areas. This well-maintained triplex offers two spacious 2-bedroom units and one 1-bedroom unit, each separately metered for maximum convenience and flexibility. The top floor was thoughtfully renovated for owner-occupied living, featuring a modern open-concept design perfect for contemporary lifestyles. With ample parking, coin laundry for extra income, and a great layout. This property must be seen to be appreciated. With close proximity to shops, restaurants, parks, and access to transportation like Allen, TTC, and Eglinton Crosstown LRT nearing completion, there is a lot of upside potential that can still be realized. (id:59911)
Keller Williams Referred Urban Realty
126 Poplar Avenue
Acton, Ontario
Welcome Home! This amazing, recently renovated semi-detached home awaits you and your family. Nestled in the older and quieter Southern part of Acton, but just a quick walk to downtown and all local shops. Truly an open-concept dream main floor as your kitchen and living room flow very nicely into each other, but also create that room separation you need for different configurations. Your new kitchen (fully renovated in 2020) features ample space for your family's best chef, but also enough room to have your little ones seated at the breakfast bar working on their homework. With a full bedroom on the main floor (renovated 2020), this allows multiple possibilities for guests, a home office or a room for those who are not looking to deal with stairs daily. 2nd floor laundry makes things nice and easy with no carrying around laundry baskets. Your private backyard is perfect for summer nights featuring a gas bbq hook-up and a beautiful deck. Picture those summer sunsets sitting out on your deck, starting a nice fire, and enjoying life! Take a look today and realize what a dream this home can be! (id:59911)
Right At Home Realty Brokerage
206 - 70 Annie Craig Drive
Toronto, Ontario
At only $936/sq ft this may be the rare gem you've been waiting for! This Humber Bay lakeside suite has 2 bedrooms / 2 baths and parking + locker and (most importantly) a floor plan that actually makes sense! You know what I mean - where you don't open the front door immediately into the living area. And where you can actually set-up your living room furniture. This 907 sq ft (per builder) split bedroom floor plan is rarely available in Vita on the Lake or area condos. It really stands out in a neighbourhood where the typical 2 bedroom is 700-ish sq ft. Lots of natural light streaming through floor-to-ceiling windows, beautiful southeast views of Lake Ontario, and steps away from the Martin Goodman Waterfront Trail. The private terrace (private at both ends versus those condos where you usually see a little glass divider between suites) is the perfect spot to enjoy your morning coffee. The gourmet kitchen has a functional layout that caters to both everyday living and entertaining. The oversized primary bedroom (yes, room for a king size bed!) offers a spa-like en-suite bathroom with heated floors (rare) and a spacious walk-in closet. Plus the first thing you may choose to see when you get up in the morning is a beautiful stretch of the lake. The second bedroom also includes its own walk-in closet. On the topic of storage which is like gold in a condo, from the moment you enter the foyer you'll find an oversized storage closet. This condominium has world-class building amenities, ensuring every convenience is at your fingertips. From state-of-the-art fitness facilities and outdoor pool to elegant social spaces. You can cut the expense of your current gym membership. And for the socially active, you're only steps away from scenic parks, the butterfly habitat, Martin Goodman Waterfront Trail, cafés, pubs, and fine dining. (id:59911)
Royal LePage Signature Realty
7 Usher Street
Brantford, Ontario
3 + 1 BEDROOM, 2 BATH, 3 CAR HEATED GARAGE. GARAGE HAS 240 VOLT & OWN BREAKER PANEL. OPEN CONCEPT LIVING ROOM & EAT-IN KITCHEN. LOWER LEVEL FINISHED WITH NICE SIZED FAMILY ROOM WITH BAR. THIS HOME COULD EASILY BE IN-LAWED WITH A PRIVATE SIDE ENTRANCE. COME SEE FOR YOURSELF. PRICED TO SELL! (id:59911)
RE/MAX Escarpment Realty Inc
340 Dundas Street E
Hamilton, Ontario
Lovers wanted!! Lovers of gorgeous historic homes in quaint, convenient Waterdown. This ca. 1870 stucco over masonry Victorian Gothic Revival home was built by the Eager family of Eager's General Store (later Weekes Hardware). It is known as The Eager House and also as Little Woods on Vinegar Hill. There were apple orchards on this street - prior to its development - and the fermenting apples gave off a vinegar smell in the Fall. The current owner is only the second one to love and enjoy this wonderful residence. The property is .34 acres with lush trees and landscaping siding onto a quiet cul-de-sac. It conveys a sense of the historic but is also cozy and comfortable with great light and treed views through the large windows. There is a fabulous folding door/ wall between the living room/ parlour and breakfast room/ rear parlour. Open, the space is large and impressive. Closed, you have two more intimately sized rooms. Quite a cool feature. The dining room is huge at 25'8 x 13'9 and will accommodate the biggest social evenings. Ceiling height in the main floor principal rooms is 10'5, 9' on the second floor. Wonderful! There is a mix of exposed pine plank flooring (painted and natural) coupled with hardwood flooring in select areas. This was an upgrade at the time deemed finer than the pine. The eat-in kitchen is at the back of the house accessible off the rear yard/ driveway and is a natural everyday entrance. A private patio area is adjacent to the kitchen area as is a back bedroom (with separate entrance) and 3 piece bathroom. A large deck on the west side of the house is perfect for outdoor gatherings and overlooks the Grindstone Creek ravine. Upgraded wiring with ESA certificate. Multi zone garden irrigation system, also. This home offers a rare opportunity for the special owner/ family to have and hold this gem now and into the future. Love it as the current owners do and enjoy! (id:59911)
Royal LePage State Realty
16 Hyatt Drive
Brampton, Ontario
Stunning Detached Home with Legal 3-Bedroom Basement Apartment! Welcome to this absolutely beautiful detached home featuring a grand double-door entrance and a spacious layout. This home offers 4+3 bedrooms and 5 fully renovated bathrooms, ensuring comfort and modern living. The dream kitchen boasts a huge pantry, quartz countertops, stylish backsplash, under-mount sink, and a bright eat-in area filled with natural light. The spacious master bedroom includes a walk-in closet and a spa-like ensuite, while three additional generously sized bedrooms complete the second level. The finished basement includes a legal 3-bedroom unit with a rough-in kitchen, offering an excellent opportunity for rental income (approximately $3,000/month). Additional features: Family room and large office space on the main floor, Professionally landscaped, fully fenced backyard, Close to shopping, public transit, and GO Station and 5-minute drive to Highway 401 & 410, with easy access to Highway 7. Don't miss this incredible opportunity to own a spacious and income-generating home in a prime location! (id:59911)
Royal LePage Signature Realty
125 Wilson Street W Unit# 107
Ancaster, Ontario
Welcome to “The Foxridge” Model in Ancaster’s prestigious Stonegate building, with award winning gardens, surrounded by mature trees and offering an excellent walkability score. This lovely 2-bedroom, ground-floor condo is beautifully appointed and offers crown moulding in the main rooms. Enjoy the open concept floor plan with spacious kitchen boasting granite countertops which overlooks the living room with sliding doors to the patio. This unit also offers a separate dining room which could be converted to a den or office. The Primary bedroom provides a spacious retreat, with two walk-in closets and a generous 4-piece ensuite. A second bedroom, 4-piece bath and in-suite laundry complete the unit. This building features a tastefully decorated lobby, large party room and gym – all recently updated. Off the party room is a generously sized patio with pergola and gas barbeque. There is also a car wash area located in the parking garage. Exclusive use of 1 parking space and a locker. Condo fees include: internet, exterior maintenance, common elements, water, parking and building insurance. Small pets allowed (refer to the status certificate for full details). Move right in and enjoy all that this unit and Ancaster have to offer minutes from your door – including shopping, grocery stores, restaurants, churches, the library, parks, schools and more. Close proximity to highway 403. Room sizes approx. (id:59911)
RE/MAX Escarpment Realty Inc.
6059 6th Concession
Uxbridge, Ontario
For Sale Rural Residential Opportunity on the Edge of Town | Priced to Sell. Property being sold As-Is. Land Value with two road frontages. Discover the potential of this unique rural residential property ideally located on the edge of town, at Uxbridge's south commercial zone, where you can shop, dine, go for hikes and more offering the perfect blend of country charm and urban convenience. Situated on a spacious 2.66 acre lot and adjacent to a major roadway, this property is a rare opportunity for buyers seeking easy access to town amenities with the tranquility of a rural setting. This single-family tenanted home with rustic character and plenty of room for customization or tear down and rebuild. Whether you're an investor, renovator, or a homeowner with a vision, this property is ready for your personal touch. The home includes 2 bedrooms, 1 bath and has ample outdoor space. Property Highlights: Rural residential lot. Located adjacent to a major roadway excellent access for commuters. Minutes to shops, schools, dining, and downtown. Sold as-is ideal for renovators or investors. If you're seeking a project with upside in a convenient, semi-rural location, then check this out. Buyer to do their own due diligence about alternative uses. Do not go direct. (id:59911)
Coldwell Banker - R.m.r. Real Estate
934 Lake Drive E
Georgina, Ontario
ATTENTION DEVELOPERS!!! An incredible opportunity awaits in the heart of Jackson's Point! This prime lot is just steps from beautiful Lake Simcoe & several sandy beaches, offering not one, but two deeded access points. Endless possibilities to build, invest, or create your dream project in one of the area's most sought after locations! (id:59911)
Royal LePage Your Community Realty
136 - 18 Clark Avenue
Vaughan, Ontario
Family-Friendly Community with Abundant Visitor Parking! This well-maintained complex features two private children's play areas and direct access to Gallanough Park, providing a safe and enjoyable space for families. Excellent Location: Steps away from top-ranked schools, shops, restaurants, VIVA and YRT bus services, and the future subway station at Yonge and Clark. Convenient Transit/Walk Score: Easy access to public transit and a high walk score make commuting and daily errands a breeze.24-Hour Security: Enjoy peace of mind with round-the-clock security in a pet and child-friendly environment. Maintenance Fees Include: Cable TV, internet, snow removal, and lawn mowing . This family-oriented community offers the perfect balance of safety, convenience, and accessibility ideal for those looking for a comfortable, connected lifestyle. (id:59911)
Century 21 People's Choice Realty Inc.
523 Caboto Trail
Markham, Ontario
Magnificent Brick 3 Bdrm Semi-Detached House Facing Park In Prestigious "South Unionville". Newly Professionally Renovated W/ High Quality Finishes from Top to Bottom. Covered Porch with Storm Door at Front. Engineered Hardwood Floor Throughout, Oak Staircase W/Iron Pickets, Pot Lights on main floor. Modern Chef's Kitchen, Customized High End Cabinets, Stone Counter Top & Backsplash, Brand new S/S Appliances. Long Driveway without Sidewalk Can Park 2 Cars. Close To Supermarkets, York University, Markville Mall, Milne Dam Conservation, Mins To Go Train & Hwy407. Zoned for High Ranking Schools : Unionville Meadow P.S , Markville S.S. ... (id:59911)
Homelife Landmark Realty Inc.
89 Howard Road
Newmarket, Ontario
Rarely Offered! This Fully Renovated Ranch-style Bungalow Sits On An Expansive 75 X 200 Ft Lot, A Rare Gem In The Prestigious Huron Heights- Leslie Valley Community. The Main Floor Features Three Spacious Bedrooms, A Modern Updated Kitchen, A Dedicated Office Space, And A Large Deck Perfect For Outdoor Enjoyment. The Finished Walkout Lower Level Is A Registered Additional Residential Unit (ARU) With The Town Of Newmarket, Offering Two Additional Bedrooms, A Separate Kitchen, Laundry And Office. Situated In A Highly Convenient Location. This Home Provides Easy Access To Go Transit, Buses And Highway 404. Minutes From Upper Canada Mall, Costco, Walmart, Metro, No Frills, Southlake Hospital, Restaurants, Top-rated Schools And Parks. A Truly Exceptional Home With Endless Possibilities! (id:59911)
RE/MAX Hallmark Shaheen & Company
36 - 10 Post Oak Drive
Richmond Hill, Ontario
Imagine yourself here as an abundance of natural light flows through this home!! Don't miss this Fantastic Opportunity to own in the heart of Richmond Hill Jefferson area!! Bright & Spacious 3 Bdrms & 3 Washrms + lovely Office room. This home is set in a favorable quiet section (away from busy streets) offering comfort & tranquility. At 1320 sqft it is amongst the biggest units in this complex! Featuring a Huge kitchen with centre island & Breakfast area with Walk out to Private Deck surrounded by greenery perfect to relax or BBQ. The Primary Bedroom has a 4pc ensuite & walk-in closet. Open Concept & filled with Natural light the Living room boasts of High Ceilings & Cozy Fireplace. The ground floor office or den with walk out to yard is an added bonus with many possible uses. The Private Garage with shelves is good for storage. Nestled close to Great Prestigious Schools, Shopping, public transportation & Restaurants, this Home is Perfect for a young family, single professionals or couples. Come & see for Yourself !!! **Bonus ** Basement is Ground Level & features office / den or could be used as a 4th bedroom. So many possibilities awaits you here. (id:59911)
Right At Home Realty
1615 Dundas Street E
Whitby, Ontario
Dine-in and take-out Indian restaurant located in Whitby Mall. The restaurant has great exposure and experiences heavy daily traffic. It is surrounded by offices and retail stores with neighboring tenants such as McDonald's, Service Ontario, and Sobeys. This is an excellent opportunity for an owner-operator to maintain the current menu or introduce a new concept. Rent $4673/mth plus Hst Expired OCt 2031 + Options. (id:59911)
RE/MAX Excel Realty Ltd.
709 - 100 Wingarden Court
Toronto, Ontario
Beautiful fully renovated 3 bedroom 2 washroom unit. Open with lots of light and functional living. Modern finishes to fit your lifestyle needs. Prime location, with schools, parks, mall, amenities, transit and hwy 401 at close proximity. A central location with easy commuting around the GTA and surrounding area. (id:59911)
RE/MAX Realtron Blue Force Realty
3 & 4 - 801 Bay Street
Toronto, Ontario
Located at the busy intersection of Bay and College, this site offers excellent visibility in a densely populated area, ensuring substantial foot traffic. Having successfully operated under the same concept for the past nine years, it is an ideal venue for a pizzeria or dessert shop. The strategic location guarantees a consistent flow of potential customers, making it a prime spot for your business. Approx 1,485SF Gross Rent $8619 Inclusive of HST. (id:59911)
RE/MAX Excel Realty Ltd.
2701 - 12 Yonge Street
Toronto, Ontario
Discover this bright and spacious one-bedroom plus den condominium at Pinnacle Centre, ideally situated in the vibrant heart of downtown. The unit boasts a modern, upgraded kitchen featuring granite countertops and stainless steel appliances. The open-concept den provides an ideal space for a home office. The generously sized bedroom includes a large window and ample closet space. Enjoy a north-facing view from the open balcony, overlooking the building's tennis courts. This centrally located residence is within close proximity to Union Station, the Harbourfront, Scotiabank Arena, St. Lawrence Market, and numerous other attractions. Pinnacle Centre Club Offers Multi Level Indoor/Outdoor Amenities Incl. A 70' Lap Pool, Whirlpool, Sauna, Putting Golf, Tennis, Running Track, 24Hrs Concierge & Many More (id:59911)
RE/MAX Paradigm Real Estate
363 Avenue Road
Toronto, Ontario
Bright, stylish and spacious - a rare end townhome at the acclaimed Charbonnel. Designed by Richard Wengle with interiors by Brian Gluckstein, this elegant home is ideally located in Summerhill - moments to parks, shopping, restaurants, museums and transit. With a graceful limestone façade, this residence features almost 3,500 square feet or interior living space, plus two professionally landscaped terraces for exceptional outdoor entertaining - one from the living room and a second rooftop terrace literally nested in the trees completed with an outdoor fireplace and custom planters. 4 full bedrooms, each featuring an ensuite and walk-in closet. A safe and secure 2 car garage and an elevator with access to all floors. A unique end property, with windows overlooking the trees of De La Salle. 10 foot ceilings on the main level, chef's kitchen with Miele appliances and a dramatic nana-wall of glass opening entirely onto the terrace. Luxurious, convenient and low maintenance living in an outstanding location. A unique urban home. (id:59911)
Right At Home Realty
Ph107 - 125 Redpath Avenue
Toronto, Ontario
The Eglington - Open concept kitchen living room -1 + Den bedroom Plus separate den and 1 full bathroom unit - Can easily be used as 2 bed. 600 SqFt.. Ensuite Laundry, stainless steel kitchen appliances included. Engineered Hardwood floors, Stone counter tops. Water and heat included. Balcony with West views. (id:59911)
RE/MAX Urban Toronto Team Realty Inc.
1108 - 900 Mount Pleasant Road
Toronto, Ontario
Introducing Suite 1108 in majestic 900 Mount Pleasant Rd. Sun-filled, east-facing, unobstructed views. This spacious 1 bed1 bath unit in a pet-friendly and family-friendly building has the perfect balance of midtown conveniences and suburban tranquility. Enjoy the breath taking morning sunrise from your private terrace, which runs the length of the unit. Offering one car parking and locker. Stacked ensuite laundry with room for storage. Within walking distance of the areas top schools, future LRT, boutique shopping, local restaurants and a vast network of parks and paths. These units are rarely available! You've never had so much for so little. Monthly fees include Wifi, cable/Crave TV package & natural gas hook-upon balcony for BBQ. (id:59911)
Royal LePage Real Estate Services Ltd.
0b Barrett Road
Nipissing, Ontario
Escape to nature and build your Dream Home on this very private 5-acre lot located on a peaceful country road. Featuring 300 feet of road frontage and hydro at the lot line, this level property is ready for development. Surrounded by mature trees and set well back from neighbours, the lot offers exceptional privacy and a quiet, natural settng. It's the perfect place for a custom home or retreat - ideal for those seeking space, solitude and a slower pace of life. Whether your're ready to build now or investing fpr the future, this property provides the privacy, potential and tranquiltiy you've been looking for. This is a new lot - assessment and taxes are not yet available. (id:59911)
RE/MAX Crown Realty (1989) Inc.
5 Troy Crescent
Guelph, Ontario
Welcome to 5 Troy Crescent. Calling all investors & first-time buyers. This home features a legal 1-bedroom basement apartment with updated windows and electrical panel. The main unit features a spacious & sun-filled open concept living/kitchen area, 3 good-sized bedrooms, all with ample storage & a nicely updated 4pc bathroom. The basement with a separate entrance and includes a delightful 1 bedroom apartment with with an open concept living/kitchen area, a bedroom, a stylish 3pc bath & a storage/utility space. (id:59911)
Realty Executives Edge Inc
101 Water Street S Unit# Main
Cambridge, Ontario
Newly Renovated Downtown Apartment – Available ASAP Looking for a modern, spacious rental in the heart of downtown Cambridge? This beautifully updated two-floor unit offers convenience, comfort, and style, just steps from the Grand River and local amenities. It features: 2 Bedrooms, 1.5 Baths, 2 Parking Spots + Garage, Private Backyard + Outdoor Balcony, Finished Rec Room + In-Suite Laundry, High Ceilings, Pot Lights, and New Flooring, Updated Kitchen with Stainless Steel Appliances, Fridge, Stove, Washer, and Dryer Included. Prime Location – Walk to Everything! Located near: University of Architecture, Gaslight Condos and Theatre, Foundry Tavern and Local Hotspots, Main Street Shopping and Grocery Stores Rent is $2,500 per month plus utilities (water included). Ideal for a family, couple, or up to three students. (id:59911)
RE/MAX Twin City Realty Inc. Brokerage-2
77719 Bluewater Hwy, 4 Lighthouse Cove Road
Bluewater, Ontario
Beautiful lakefront lot in adult community park. Best lot in the park with sunset views from your own deck. Newer park model trailer features one bedroom, open concept kitchen/dining with patio doors to a spacious deck. Living room with fireplace completes the property. Just move in and enjoy the gorgeous lake views. (id:59911)
Royal LePage Heartland Realty
35 Mosley Street
Wasaga Beach, Ontario
This commercial detached building is located in the heart of beach area one in a high traffic area with lots of exposure, car and foot traffic. zoned for a variety of possibilities including and not limited too retail stores, restaurants, variety store, rentals, office space, etc. The lease will include the exclusive use of the building and patio / outside retail space. (Not including the parking lot) The building has a two piece bathroom, commercial gas line, service windows and a versatile in side space that can be easily retrofitted to accommodate your business. (id:59911)
RE/MAX By The Bay Brokerage
48 Sturgeon Glen Road
Kawartha Lakes, Ontario
A captivating waterfront retreat offering the unique opportunity of 2 full homes in one. Breathtaking views from the half acre lot on Sturgeon Lake boasting an impressive 140 feet of armour stone shoreline, wet slip boat house, 3 car garage w/direct entry into the home plus a detached garage & 5 decks in total. The abundance of living space with 6 bedrooms, 4 bathrooms & 2 kitchens spread across 2 fully self-contained living areas makes this property ideal for multigenerational living or exploring the possibilities of generating additional income. The main log home features an open concept design on the main floor with cathedral ceilings & 3 remote controlled skylights, 2 bedrooms, 2-piece bathroom, 2 dining areas, a sunroom & living room - both with walkouts to a deck overlooking the lake. Primary suite on the 2nd floor features a walkout to a covered deck overlooking the lake, Juliette balcony overlooking the main floor, & 5-piece ensuite bathroom with a soaker tub & walk-in shower. Fully finished walk-out basement with 2 staircases to access it, 2 walkouts, an enormous recreation room, wet bar, sauna & hot tub room with walkout. Attached self-contained guest house with 3 bedrooms & 2nd kitchen. **EXTRAS** Original structure built in 1960 (guest house) was turned 180 degrees and placed on a new foundation with a 3 car garage and a 2 storey log home with walkout basement was constructed in 2000 and is connected to the guest house. (id:59911)
Pd Realty Inc.
330 Old Percy Road
Cramahe, Ontario
This charming home perfectly blends the convenience of town living with the serenity of a large, private lot. Nestled on 2.13 acres, the property offers ample space for family activities and outdoor enjoyment, all while being just minutes from town amenities. Step inside to find a gourmet kitchen that is truly a chef's delight, seamlessly opening to the dining room ideal for entertaining and everyday living. The cozy family room features a gas fireplace and a walk-out to a private deck, perfect for relaxing evenings. The main level boasts three generously sized bedrooms, including a primary suite with a four-piece ensuite bath effect for your comfort .The finished lower level includes a spacious rec room complete with a wet bar, a three-piece bath, an additional bedroom, and a large workshop/storage area ideal for hobbies, guests, or extended family. Outside, enjoy summer evenings in the covered gazebo, with the tranquil sound of the nearby pond setting the perfect backdrop for outdoor dining. This is a rare opportunity to enjoy the peace of country-style living on a large lot, without giving up the comforts and convenience of town. (id:59911)
RE/MAX Impact Realty
