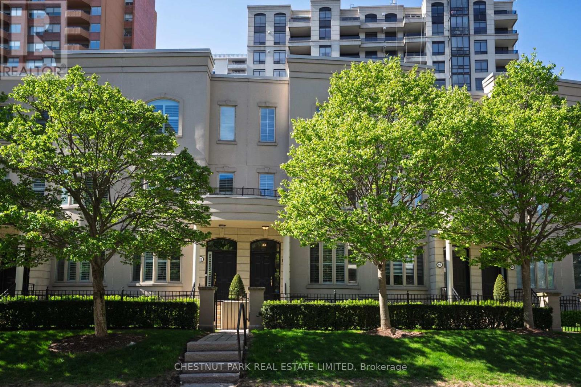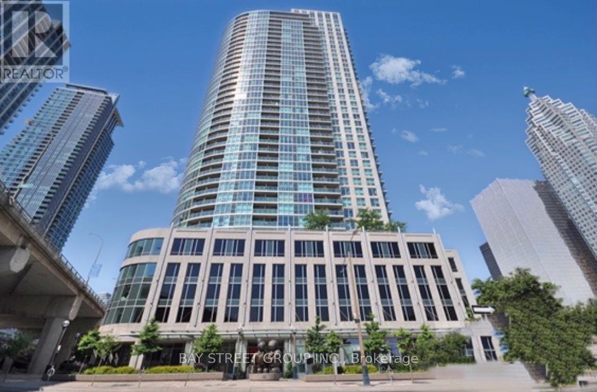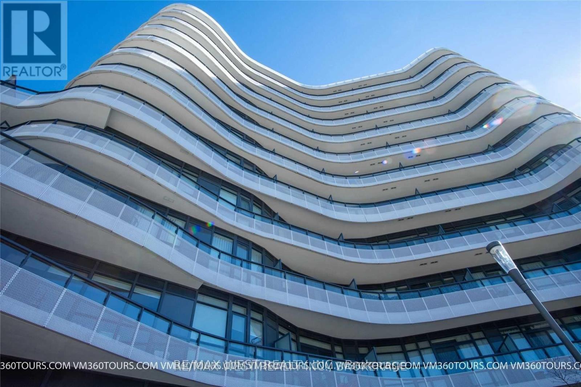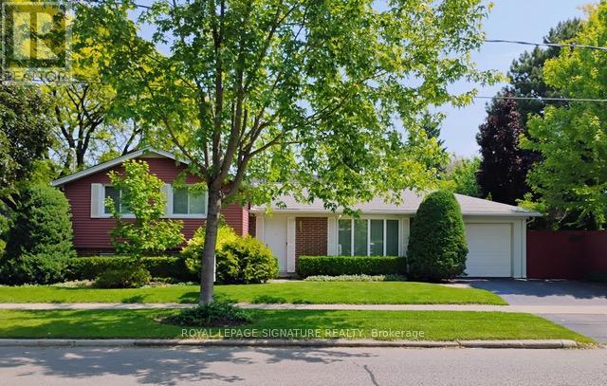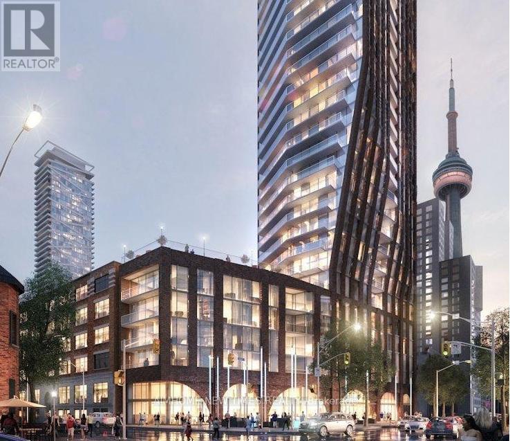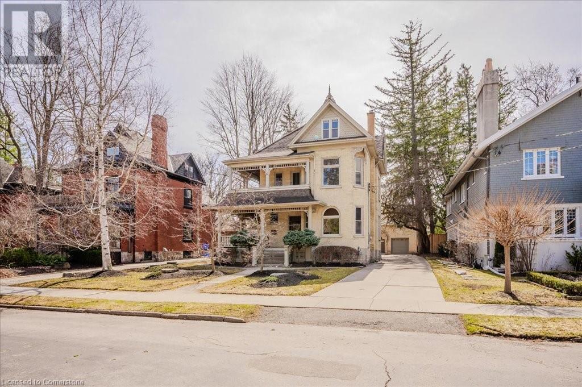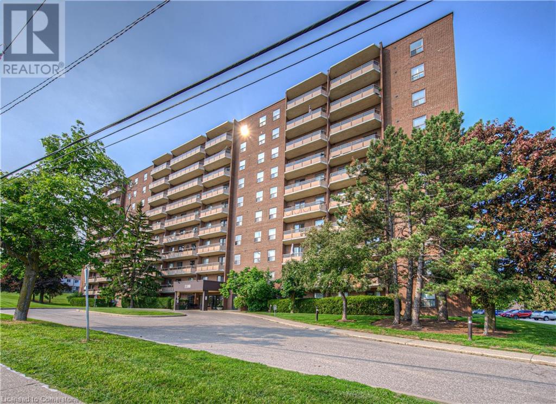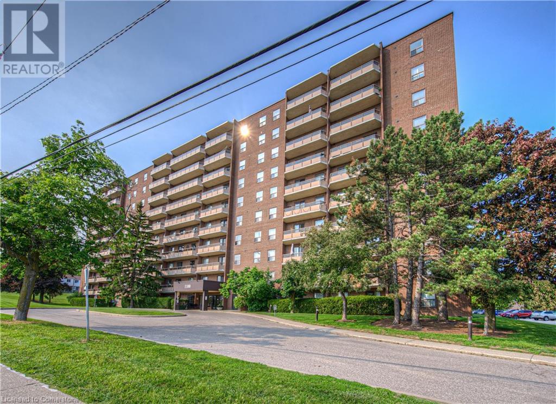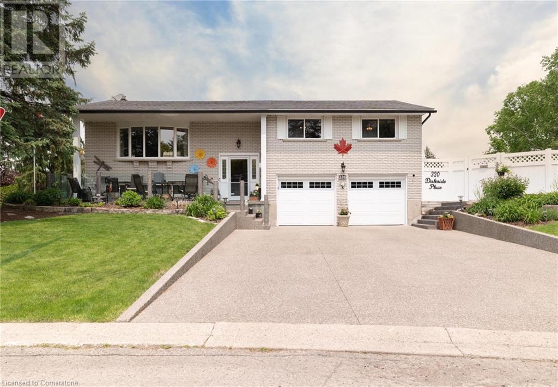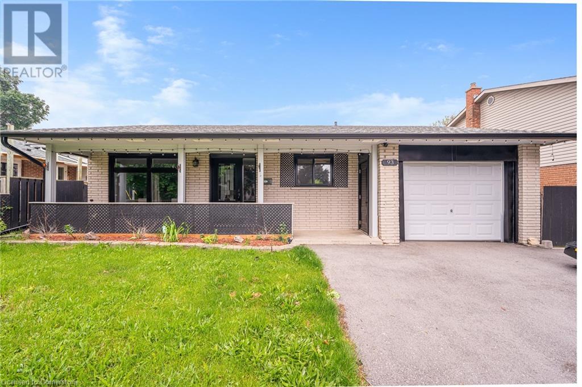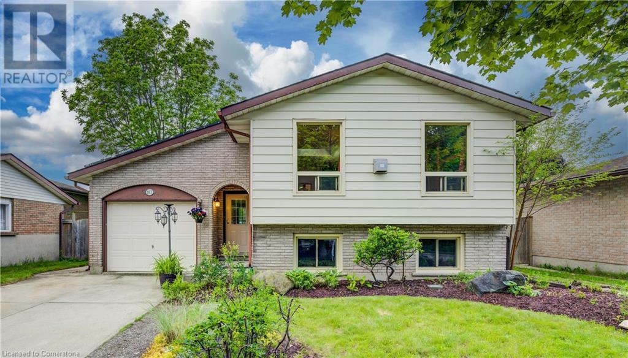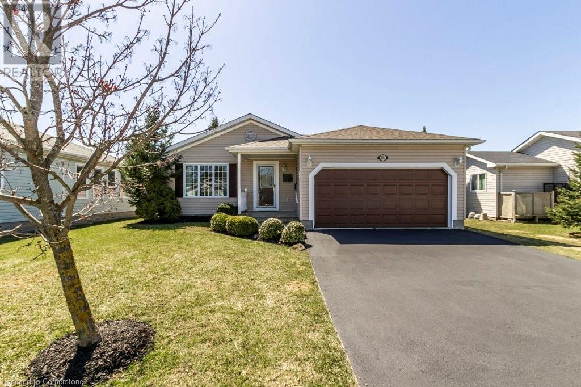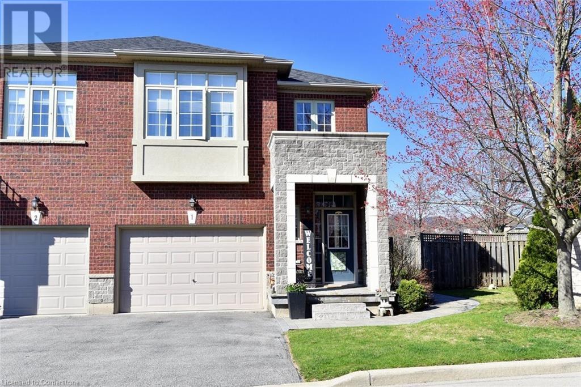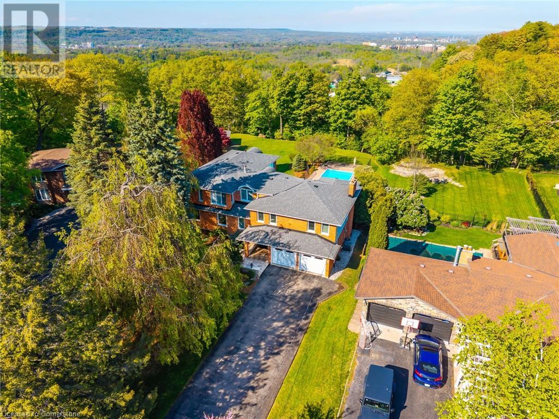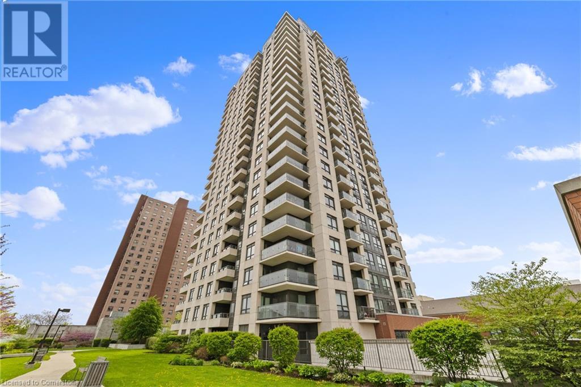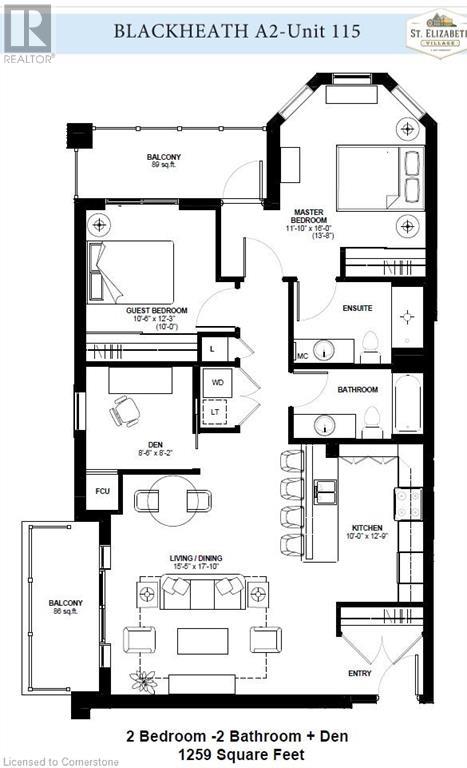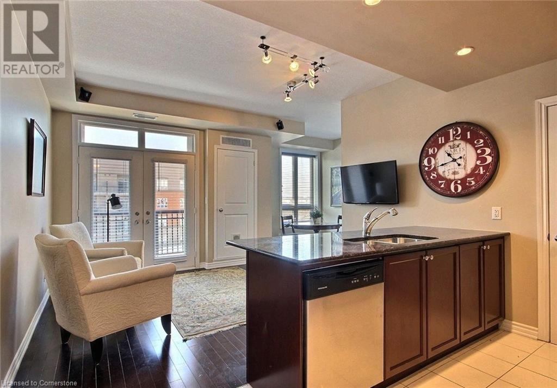94 Pleasant Boulevard
Toronto, Ontario
New York style in Toronto - Welcome to 94 Pleasant Blvd, turnkey living in one of Toronto's most sought-after midtown neighbourhoods. This elegantly designed three storey townhouse offers the perfect blend of style, comfort and location. Soaring 9ft ceilings throughout offer a sense of openness not found in many townhouses. Step inside the graceful foyer to the open layout featuring hardwood floors that course into new marble kitchen floors accentuating the homes refined aesthetic. The main level features a spacious living and dining area separated by a chic gas fireplace. The updated kitchen with new marble countertop and floors flows effortlessly into a private back garden terrace a perfect urban oasis. Upstairs you will find three generously sized bedrooms, including a serene primary retreat with six-piece ensuite offering both function and sophistication as well as a steam shower. The third floor features two expansive bedrooms with shared four-piece bathroom. The surprise feature is the dapper lower-level family room with direct access to two car garage parking. The entrance from the lower level also functions as a mud room. Enjoy unparalleled walkability to fine dining and boutique retail, grocery stores and the serene paths of David Balfour Park. With 24-hour concierge, this home offers all the convenience of condo living with the space and privacy of a townhouse. Whether downsizing or upgrading or simply seeking a turnkey lifestyle in a prime location, this home is the complete package. (id:59911)
Chestnut Park Real Estate Limited
3502 - 18 Yonge Street
Toronto, Ontario
Live in the Heart of Downtown Toronto! Welcome to this spacious 1+Den, 2-bathroom suite. The den is perfect as a second bedroom or home office. Enjoy a kitchen with a convenient breakfast bar.This building offers premium amenities including an indoor pool, sauna, gym, and 24-hour concierge service. Unbeatable location: steps to Union Station, CN Tower, Scotiabank Arena, St. Lawrence Market, Harbourfront, Lake Ontario, and more. Easy access to the Gardiner Expressway. ***Virtual Tour Available, Be Sure to View Before Booking Your Showing! (id:59911)
Bay Street Group Inc.
801 - 169 John Street
Toronto, Ontario
Elevate your everyday in this jaw-dropping 2-bedroom, 2-bathroom designer loft at One Six Nine Lofts where luxury meets art in the heart of downtown Toronto. With 1,047 square feet of impeccably curated space, this rare offering delivers the ultimate in modern urban living. Massive full-length windows frame stunning, unobstructed views of the CN Tower and city skyline, flooding the home with natural light. Step inside and be captivated by industrial-chic elements: exposed concrete ceilings, rich hardwood floors, and sleek imported Italian cabinetry. Brand-new tiles, modern cabinetry, upgraded fixtures, and upscale designer lighting elevate the space with a fresh, modern edge. The open-concept layout, soaring 10-foot ceilings, and chef-inspired kitchen make entertaining effortless and unforgettable. Plus, a fully refurbished HVAC system (completed in 2023) ensures year-round comfort and efficiency. The expansive primary suite offers a true urban retreat, complete with a spa-like ensuite, custom-designed closets, and a stunning mural by internationally acclaimed artist Alex Turco. The spacious 2nd bedroom easily fits a king size bed, while the large balcony provides practical outdoor space. All these features creates a bold, sophisticated backdrop that makes this loft truly one-of-a-kind. Innovation meets convenience with a cutting-edge parking stacker system exclusive to residents. Set within a boutique building of just 45 unique suites, this address places you steps from Toronto's cultural pulse TIFF Bell Lightbox, premier dining, boutique shopping, and vibrant nightlife are all at your doorstep.This is more than a loft its a statement. Secure your place among Toronto's finest. (id:59911)
Royal LePage Signature Realty
519 - 99 The Donway Boulevard W
Toronto, Ontario
Your search ends here! Welcome to Flaire Condos at the upscale Shops at Don Mills - it has it all! Walkable neighbourhood of trendy shops and restaurants surrounded by parks and walking/biking trails. Building amenities include private theatre, exercise room, pet spa, party room, outdoor deck and 24-hr concierge. The unit is located on the same level as the huge outdoor deck with BBQs and lounges - an entertainer's dream! Unique custom rolling island/breakfast bar matching the decor. The bedroom is enclosed by two sliding glass doors that create an airy feel when open. (id:59911)
RE/MAX West Realty Inc.
1106 - 18 Yorkville Avenue
Toronto, Ontario
Yorkville condo located in the heart of downtown - luxury living. 1 bedroom plus large open den. Big balcony. Newer water-repellent laminated flooring throughout, painted in 2022, vertical blinds installed in 2023, 9' ceiling. Lots of natural light. SS fridge, dishwasher, stove, b/I microwave exhaust fan, stacked washer/dryer. City view , overlook Four Seasons Hotel, historical Fire Hall Park, museum, library. Minutes walk to Yorkville trendy shopping, high-end restaurants and entertainment district. Great amenities, 24 hrs concierge, roof-top terrace. (id:59911)
Right At Home Realty
62 Kempsell Crescent
Toronto, Ontario
This home is a top notch presentation !!Ready to move right in! !Updated top to bottom. So much on offer here! Prime Heart of North York Don Valley Village location...10 minute walk to subway and Fairview Mall.A great neighbourhood close to so many facilities.The home itself has been beautifully updated. Two beautiful bathrooms, a lovely light bright upgraded kitchen with newer top quality stainless steel appliances. The entry hall features electric fireplace with a beautiful mantle to provide a warm welcome to family and friends. A spacious L Shaped living/dining room Is perfect for entertaining and features crown moulding and handsome entry trimmings.Gleaming hardwood floors on the main and upper levels in this carpet free home. The lower level Family Room/Den is cosy and comfortable with built in bookcases and a gas fireplace. The beautifully landscaped garden is a treat in itself. Fully fenced and very private, it features a lovely pond as well as an enclosed gazebo for summer entertainment and some cooler weather with a coal fired antique fireplace! The garden also offers a unique opportunity to build a secondary flat on the grounds with its own street frontage as an investment or for multi generational living.Many mechanical upgrades to the house too,including added insulation, and a 50 year Landmark Premium roof in 2011, Please see attachment to the listing for the full list of upgrades.This is a great home to move into and well worth a look at. Easy to show. Home Inspection report and survey available. Floor plans attached to the listing. Note: Crawl Space For Storage Under Living/Dining/Kitchen Accessible and Illuminated. (id:59911)
Royal LePage Signature Realty
2302 - 99 John Street
Toronto, Ontario
Beautiful lake, CN Tower, and city views from a high-level 23rd-floor unit. Prime downtown Toronto location in a luxurious condo. Owner-occupied, like-new condition. 1 bedroom + den (den can be used as a bedroom), 9 ft ceilings. Luxurious amenities include an outdoor pool, hot tub, sundeck, terrace with BBQ area, private party room with kitchenette and dining space, fitness center, and business center. Steps to the subway station, Roy Thomson Hall, financial district, theatres, fine restaurants, 5-star hotels, Four Seasons Centre, and Soho Queen District. (id:59911)
New Times Realty Inc.
33 Roland Street
Kitchener, Ontario
Rarely does an opportunity like this come along on one of Kitchener's most coveted streets. Steeped in history & lovingly maintained w/its original character and charm. This dream home is situated on a 60 ft wide lot overlooking Victoria Park Lake. This distinctive yellow brick home greets you with its oversized welcoming porch & ushers you in through a unique front door into a gracious foyer & immediately you are wowed by the woodwork, hardwood floors & classic time period bannister. There is space for your entire family and guests with 3 large bedrooms, 3 baths and 2 self contained units. It's easy to add the attic space back to the main house for additional square footage, extra bedroom and living room with a full bathroom. The Coach House makes an amazing at home business space, airbnb, space for aging parents or kids to leave home without actually leaving home! The main floor of the home is perfect for entertaining with spacious kitchen, oversized island, commercial grade appliances and walkout to the party sized deck. The main floor offers formal living room with wood burning fireplace, a formal dining room with pocket doors and a family room open to the kitchen. Upstairs you will find a king-size primary bedroom with plenty natural light from the floor-to-ceiling windows and newly renovated 3pc ensuite. At the front of the house is a secondary bedroom & hall access balcony, both enjoy a view over the lake. The 3rd bedroom is across from the spacious main bathroom and 2nd floor laundry. Outside you will find The Coach House which was lovingly restored in 2008 & now offers a convenient double car garage with ample room for storage and a self contained 1 bedroom suite with full kitchen, oversized bathroom, spacious foyer and classic bannister. Both secondary units are currently vacant for you to use as you please! Sellers are installing one ductless AC unit at their expense in July. (id:59911)
Royal LePage Wolle Realty
33 Roland Street
Kitchener, Ontario
Rarely does an opportunity like this come along on one of Kitchener's most coveted streets. Steeped in history & lovingly maintained with its original charm & character. This dream home is situated on a 60 ft wide lot overlooking Victoria Park Lake. This distinctive yellow brick home greets you with its oversized welcoming porch & ushers you in through a unique front door into a gracious foyer & immediately you are wowed by the woodwork, hardwood floors & classic time period bannister. There is space for you entire family and guests with 3 large bedrooms, 3 baths and 2 self contained units. It's easy to add the attic space back to the main house for additional square footage, extra bedroom, living room and a full bath. The Coach House makes an amazing at home business space, airbnb, space for aging parents or kids to leave home without actually leaving home! The main floor of the home is perfect for entertaining with the spacious kitchen, oversized island, commercial grade appliances and walkout to the party sized deck. The main floor offers formal living room with wood burning fireplace, a formal dining room with pocket doors and a family room open to the kitchen. Upstairs you will find a king-size primary bedroom with plenty of natural light from the floor-to-ceiling windows and newly renovated 3 pc ensuite. At the front of the home is a secondary bedroom & hall access balcony, both enjoy a view over teh lake. The 3rd bedroom is across from the spacious main bathroom and 2nd floor laundry. Outside you will find The Coach House which was lovingly restored in 2008 & now offers a convenient double car garage with ample room for storage and a self contained 1 bedroom suite with full kitchen, oversized bathroom, spacious foyer and classic bannister. Both secondary units are currently vacant for you to use as you please! Sellers will install one ductless AC unit in July at their expense. (id:59911)
Royal LePage Wolle Realty
1100 E Courtland Avenue E Unit# 211
Kitchener, Ontario
Welcome to Courtland Terrace — A True Family-Friendly Condo in Kitchener! *** Condo fees INCLUDE heat, hydro and water *** Discover the rare blend of space, value, and location at 211-1100 Courtland Avenue East, a standout 3-bedroom, 1-bathroom condo offering 1,100 square feet of carpet-free, functional living space. Thoughtfully updated and move-in ready, this home offers the kind of space and comfort that is often missing in today’s condo market — this isn’t a 600 square foot closet; it’s a true home designed for a family. Perfect for young families, downsizers, or first-time buyers, this unit is one of ONLY 3 condos that features a walkout to a lush greenspace, ideal for pets, children, or simply enjoying your morning coffee in peace. Situated on the quiet side of the building away from the road, you'll enjoy privacy and tranquility without sacrificing convenience. Inside, the layout includes an in-suite walk-in storage closet, three generously sized bedrooms, and an open concept living/dining area — all designed for daily comfort and easy entertaining. The unit is carpet-free throughout, offering a clean, modern feel. Residents of Courtland Terrace enjoy excellent building amenities including an outdoor pool, exercise room, modern laundry facilities, party room, and sauna. For added convenience, this unit comes with an exclusive-use covered parking spot — a feature you’ll truly appreciate during the snowy winter months. You'll find the handy dishwasher saves you a lot of chore-time! The location is unbeatable: steps to the LRT stop, and within easy reach of trails, parks, shopping, dining, and entertainment. Whether you're commuting, running errands, or enjoying your weekends, everything you need is close at hand. This is an exceptional opportunity to own a spacious, family-friendly home in a well-managed building, in one of Kitchener’s most accessible neighbourhoods. Ready to Love Where You Live? Book your private showing today. (id:59911)
Coldwell Banker Peter Benninger Realty
1100 Courtland Avenue E Unit# 714
Kitchener, Ontario
Spacious 2-Bedroom Condo with Midtown Kitchener Views – Ideal for First-Time Buyers, Professionals, or Investors Welcome to Courtland Terrace, where location, value, and lifestyle come together. This bright and spacious 2-bedroom, 1-bathroom condo on the quiet side of the 7th floor offers stunning views of Midtown Kitchener and a rare combination of space and affordability — all for under $400,000. Featuring carpet-free living throughout and an open-concept layout, this move-in-ready home is ideal for those seeking functionality and comfort without sacrificing modern style. The large living and dining area is perfect for entertaining or working from home, with oversized windows bringing in natural light and urban views. Both bedrooms are generously sized, and the unit includes a rare in-suite walk-in storage room — an excellent feature for keeping things organized. The kitchen and bathroom have been tastefully updated, offering a clean, modern look that’s ready for your personal touch. Located just steps from the LRT, this building makes commuting a breeze. You’re also minutes from walking trails, shopping, dining, and everything that makes Midtown and Downtown Kitchener so vibrant. Building amenities include: •Outdoor pool •Exercise room •Sauna •Party room Not only does this condo have an exclusive parking spot, but the LRT stop is only steps away!. This well-managed building offers exceptional value and is a smart choice for those entering the market, investing, or simply downsizing with style. Don’t miss this opportunity to own a well-sized condo in a rapidly growing, transit-friendly area. Ready to Love Where You Live? Book your private showing today! (id:59911)
Coldwell Banker Peter Benninger Realty
8 Carrick Street
Hagersville, Ontario
Welcome to this cozy Hagersville Home - This tastefully renovated and well maintained 2-bedroom bungalow is located in a sought-after family friendly quiet neighbourhood. Spacious eat-in kitchen/dining and large living room, 4-piece bathroom & laminate floors, and laundry room. Step outdoors to your own private oasis, walk-out stone patio overlooking a large deep yard, large trees, firepit, ample parking available, 2 sheds. Metal Roof, all new windows (2023), new flooring, duo cool/heat exchanger (2022) and updated electrical (2021), pot lights, drywalled and insulated. This home is conveniently located just minutes to all amenities, parks, downtown, Hospital and shopping. Perfect opportunity for first time home buyers, those looking to downsize, or investors looking for a great opportunity in the market. Don’t miss your chance to own this charming and conveniently located home! (id:59911)
RE/MAX Escarpment Frank Realty
320 Daleside Place
Waterloo, Ontario
Situated on a spacious corner lot, this raised bungalow offers incredible outdoor living and stylish interior features that make it a perfect place to call home. The true showstopper is the stunning backyard retreat, featuring a sunken hot tub, covered deck, and a self-cleaning in-ground heated saltwater pool, all framed by beautiful stamped concrete—ideal for entertaining or unwinding in total privacy. Step inside to discover a warm and inviting main floor with hardwood flooring throughout the living room, kitchen, and primary bedroom. The living room boasts a cozy gas fireplace and a large bay window, creating a bright, welcoming space. The spacious kitchen is complete with a wine fridge and custom wine cabinet, double oven, and ample room for hosting. With three bedrooms upstairs, the layout offers flexibility for families or guests. The primary suite is a private sanctuary featuring a sunroom with exposed brick, its own gas fireplace, and direct access to the covered deck and hot tub—a truly luxurious touch. Downstairs, you'll find a fourth bedroom with a gas fireplace that could easily be transformed into a rec room, home office, or guest suite, depending on your needs. Additional highlights include parking for six cars in the driveway, a double attached garage, and a quiet, family-friendly location close to trails, parks, schools, and all the amenities that make Lakeshore such a desirable area. Don't miss your chance to own this exceptional home that offers the best of indoor comfort and outdoor living! (id:59911)
Exp Realty
147 Rolling Meadows Drive
Kitchener, Ontario
Nestled in the sought-after Forest Heights neighbourhood and surrounded by top-rated schools, this beautifully updated 3-bedroom, 3-bathroom home offers the perfect blend of comfort and style for growing families. Step inside to discover a bright and modern main floor featuring all-new flooring and a completely remodeled kitchen (2020) that boasts quartz countertops, ample counter space, and a layout ideal for both everyday living and entertaining. Upstairs, you’ll find three spacious bedrooms, while the finished basement adds incredible versatility with a bonus room, a cozy rec room, and a bar—perfect for movie nights or hosting friends. Outside, enjoy summer evenings in the fully fenced backyard with a large deck for entertaining and a built-in fire pit area for those relaxing nights under the stars it can also double as an above ground pool pad. An attached single-car garage and great curb appeal round out this move-in-ready home in one of Kitchener’s most family-friendly communities. Don’t miss your chance to make this your next home! (id:59911)
Exp Realty
93 Christopher Drive
Cambridge, Ontario
This delightful 3-bedroom bungalow offers the perfect blend of comfort, functionality, and outdoor relaxation. Nestled on a generous fully fenced lot, this property is ideal for families or anyone seeking a peaceful retreat. As you enter, you'll be greeted by a spacious and inviting living area that boasts natural light and a warm atmosphere. The open layout seamlessly connects the living room to the dining area, making it perfect for entertaining friends and family. The well-appointed kitchen features modern appliances and ample storage. Three bedrooms provide plenty of space for rest and relaxation, each with ample closet space and large windows that invite in the sunshine. The basement is complete with a second kitchen, providing additional living space and endless possibilities. Whether you envision it as an in-law suite, a home office, or a recreational area, this versatile space is sure to meet your needs. Step outside to your private oasis, where you'll find a newer above-ground pool, perfect for those hot summer days. The expansive yard is fully fenced, offering a safe space for children and pets to play freely and a shed with hydro for additional storage and workspace. Additional features include an attached garage and double-wide parking for ease of use. Located in East Galt closes to schools, parks and all amenities. Don't miss out on this opportunity to own a bungalow that combines modern living with outdoor enjoyment. Schedule your showing today! (id:59911)
RE/MAX Twin City Realty Inc. Brokerage-2
123 Wade Road N
Smithville, Ontario
Beautifully updated 5-bedroom, 2-bath raised ranch, perfectly situated in a highly sought-after, family-friendly neighborhood. This spacious, turnkey home features just under 2000 sq ft of finished living space with an updated kitchen complete with stone countertops, classic subway tile backsplash, fitted with sleek stainless steel appliances. Contemporary lighting, gorgeous flooring, and updated bathrooms with stylish fixtures bring a fresh, modern touch throughout the home. The inviting family room, centered around the warmth of a gas fireplace, provides the perfect setting for family game nights or relaxed evenings in. The lower level also offers potential for multi-generational living or added income opportunities. You'll also find ample storage and a space for a home office. From the dining room step outside by way of the new patio door to your own private backyard oasis, framed by mature trees and lush greenery. The outdoor space is perfect for entertaining and relaxing, featuring a spacious, partially covered deck, tranquil fish pond, and convenient under-deck storage. Peace of mind comes easy with all major components updated and maintained/serviced over the years, including the roof (2020), furnace and A/C (2009), vinyl windows, copper/PEX/PVC plumbing, and 100-amp copper wiring. The spacious 1.5-car garage is a perfect for a man/hen cave, offering inside entry, loft storage, and a door leading to the backyard. This Gem is tucked away on a quiet dead-end street, and just steps from the scenic Smithville Scenic Trail, ideal for nature enthusiasts or fishing in the creek with the kids. In the midst of excellent schools, shopping, the Leisureplex (featuring an arena, splash pad, skatepark, and more), and only a 12-minute drive to the QEW. Whether you're starting out or settling down, this is an opportunity you don’t want miss to own a home and a lifestyle that truly blends comfort, convenience, and natural beauty. (id:59911)
Keller Williams Complete Realty
187 Northlake Drive
Waterloo, Ontario
Attention DIY enthusiasts and investors! This single-family home, a fixer-upper brimming with potential, invites the discerning eye of property enthusiasts and creative real estate minds. Boasting just about 2100 sq ft of living space, this residence is ready to transform into your dream home. Three bedrooms on the main floor,bathroom,spacious living room with skylight,kitchen,though in need of renovation, offers ample counter space and the potential for stainless steel appliances, creating a culinary haven. The spacious backyard with concrete patio provides ample outdoor space for relaxation or entertainment possibilities. Concrete driveway with possibility to park four vehicles. The Solar panels are owned and generating income. Located within walking distance of shops, cafes and parks. Within close proximity of all amenities including highway access, shopping, public transit,excellent schools,restaurants,walking trails, St Jacob's Farmers market, Conestoga Mall, Laurel Creek conservation area and much,much more. It's easy to see why this community is so desired! This raised bungalow fixer-upper beckons the right buyer to envision the possibilities and create something truly one-of-a-kind. Don't miss this amazing opportunity to transform this property into your ideal haven.Book your viewing today! (id:59911)
RE/MAX Twin City Realty Inc.
251 Glenariff Drive
Freelton, Ontario
Located in the desirable Antrim Glen adult lifestyle community, this 1,499 sq ft bungalow offers a bright, comfortable layout with thoughtful features and plenty of potential. Inside, you'll find new vinyl flooring throughout, a spacious living and dining area, and an inviting sunroom that leads to a private rear deck — perfect for quiet mornings or casual entertaining. The home features two generous bedrooms, two full bathrooms, and a full, unfinished basement with a rough-in for a third bathroom, offering ample space for future development. A large workbench and abundant storage make the basement ideal for hobbies or organizing seasonal items. The full double-car garage offers inside entry and is equipped with a gas heating system, making it functional year-round. This property also includes a Generac backup generator, a lawn irrigation system, an owned water heater, and a water softener with a reverse osmosis system — all adding to the home's comfort and convenience. The freshly sealed driveway adds curb appeal and ensures durability. The monthly land lease is $1,159.09. Residents of Antrim Glen enjoy a peaceful, community-oriented lifestyle with access to a clubhouse, heated outdoor pool, fitness centre, and a full calendar of social activities — all just a short drive from Cambridge or Waterdown. (id:59911)
RE/MAX Real Estate Centre Inc.
RE/MAX Real Estate Centre Inc. Brokerage-3
99 Panabaker Drive Drive Unit# 1
Hamilton, Ontario
Spacious 20 Yr Old end unit townhouse with 1.5 garage, paved drive and large rear yard with patio. Sought after complex. Newer roof (2020) LOW CONDO FEES - $159.61/mnth - only includes grass/landscaping and snow removal from common lane,fence repair, condo insurance, and garbage - while the owner looks after the unit exterior (hybrid condo/freehold concept).Main level is open concept with high ceiling and plentiful windows with east exposure for natural light in the living area. Open staircase to second level. Galley kitchen with quality finishes and pantry. Sliding doors off dinette to large yard and patio backing onto green space. Second floor with spacious Master Br. with 5pce ensuite and walk in closet. 2 additional bedrooms and 4pce main bath.Second floor Laundry Room with washer & dryer for ultimate convenience.Basement has a large L-shaped Rec Rm with newer laminated flooring, a spacious 2pce bathroom and ample storage. Exterior is low maintenance with quality brick and stone (builder Galli Homes). Priced to sell. Good access to schools,parks,recreational areas and trails, highways and shopping. Visit us at an open house soon. (id:59911)
Catania Realty Limited
887 Montgomery Drive
Ancaster, Ontario
Discover your dream home in prestigious Ancaster Heights! Welcome to this one-of-a-kind grand residence, boasting over 4,200 square feet of luxurious living space. As you step through the large foyer, you'll find a family room featuring a wood burning fireplace, perfect for relaxation. The elegant formal living room offers a gas fireplace, while the dining room sets the stage for memorable gatherings. Experience the breathtaking sunroom with floor-to-ceiling windows, showcasing views of your spectacular private backyard – a true oasis! Nestled on a pie-shaped lot that’s 150 feet wide across the back, you'll enjoy an inground heated pool, two sheds equipped with electricity and ample outdoor space for entertaining and family fun. This home offers 4 spacious bedrooms, including 2 primary suites one of which has a gas fireplace and each with their own ensuite bathroom and walk-in closets. The lower level rec room and a home office (or 5th bedroom) with oversized windows provide additional versatility to suit your lifestyle and loads of natural light. With stunning views of Tiffany Falls Conservation Area and the Bruce Trail right at your doorstep, outdoor enthusiasts will love this location. Situated on a highly sought-after street that ends in a peaceful cul-de-sac, you’re just a short walk to The Village for unique shopping and dining experiences. Don’t miss this incredible opportunity to own a piece of paradise in Ancaster Heights! Don’t be TOO LATE*! *REG TM. RSA. (id:59911)
RE/MAX Escarpment Realty Inc.
1410 Dupont Street Unit# 601
Toronto, Ontario
Welcome to 1410 Dupont Street, Unit 601 — a 2 bed, 2 bath corner unit in the heart of the Junction Triangle. Built by Fuse in 2017, this condo breaks the mold with its unique layout, warm finishes, and natural flow that feels more like a home than a high-rise unit. Thoughtfully designed with a split-bedroom floor plan, this space offers both functionality and privacy. The open-concept kitchen and living area are filled with natural light, while large windows provide expansive city views. Unlike your typical condo, this one has character — from the inviting entryway to the cozy yet modern living space. Located steps from transit, shops, cafes, and parks, this is urban living with personality in one of Toronto’s most connected and creative neighbourhoods. (id:59911)
Keller Williams Edge Realty
39 Sister Varga Terrace Unit# 115
Hamilton, Ontario
Exclusive 55+ building on 114 acres with ponds & beautiful landscaping within a safe gated community. This unit offers 2 Bedrooms, 2 baths, Den, Kitchen with loads of counter and cupboard space, Living/Dining area, 2 balconies, and in-suite laundry. 1 underground parking spot w/ 1 storage locker included. Building main floor amenities include golf simulator, indoor pool, hot tub, patio area, change rooms w/sauna, fitness area, dance/movement studio, and Library/lounge w/café & juice bar. (id:59911)
RE/MAX Escarpment Realty Inc.
35 Hays Boulevard Unit# 11
Oakville, Ontario
Beautifully Updated 2-Bedroom Stacked Townhome in the Heart of Oak Park. Welcome to this freshly painted & meticulously maintained 2-bedroom, 1.5-bath stacked townhouse, ideally located in the vibrant & family-friendly Oak Park community. This spacious home features a bright, carpet-free open-concept main floor w/updated light fixtures & plenty of natural light throughout. The stylish kitchen is equipped w/stainless steel appliances, granite countertops, double sinks, ample cabinetry & a sunlit window. The main floor also offers a convenient powder room & glass sliding doors that open to a private enclosed balcony, perfect for outdoor relaxation. Upstairs, you'll find two generously sized bedrooms, a 4-piece bathroom & a convenient laundry closet. This home also includes underground parking & a private storage locker for added convenience & security. Within a leisurely stroll from your doorstep you can explore Memorial Park, miles of scenic trails, a fenced dog park & a children's playground. You also have easy access to the GO station & hospital, as well as major retail destinations including Superstore, LCBO & Walmart, every necessity is within reach. This unbeatable location & turnkey home is perfect for first-time buyers, downsizers, or investors looking for style & convenience in one of Oakville’s most desirable communities. (id:59911)
RE/MAX Escarpment Realty Inc.
5327 Upper Middle Road E Unit# 305
Burlington, Ontario
READY TO MOVE IN CONDO IN BURLINGTON... End Unit located on the third floor, extra space for a dining room area or an office, offers granite counters, hardwood floor, pot lights, stainless steel appliances, rent includes furniture in living room, dining room and bedroom, wall mounted TV in the living room, kitchenwares, washer and dryer in the unit and 1 underground parking space. condo features a party room and rooftop patio. (id:59911)
RE/MAX Escarpment Realty Inc.
