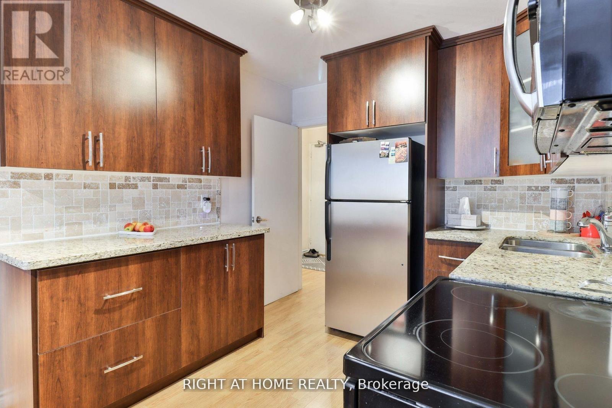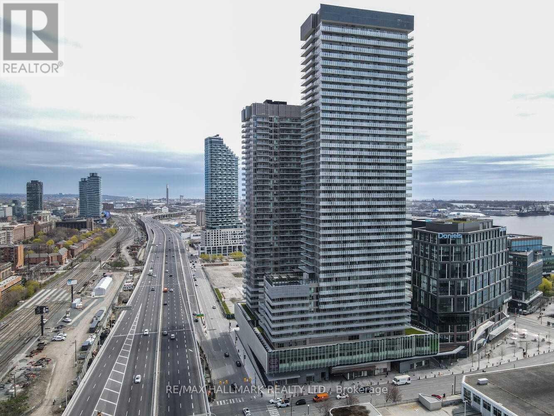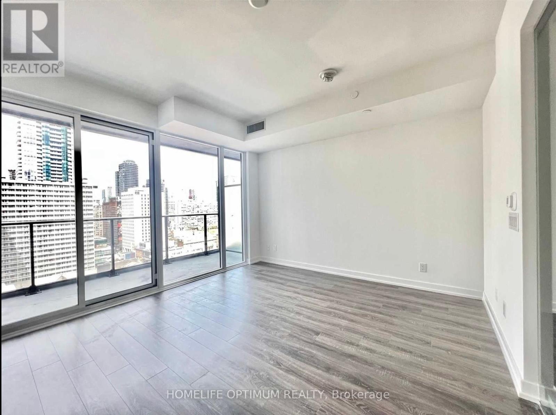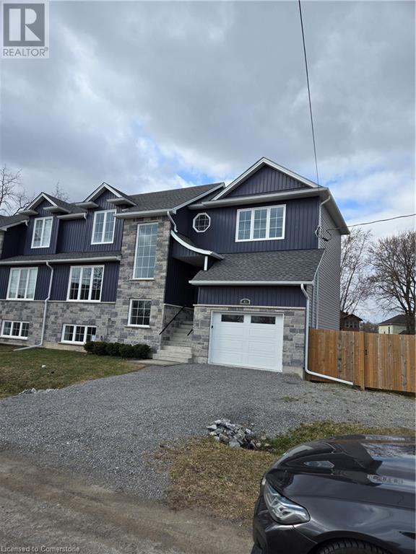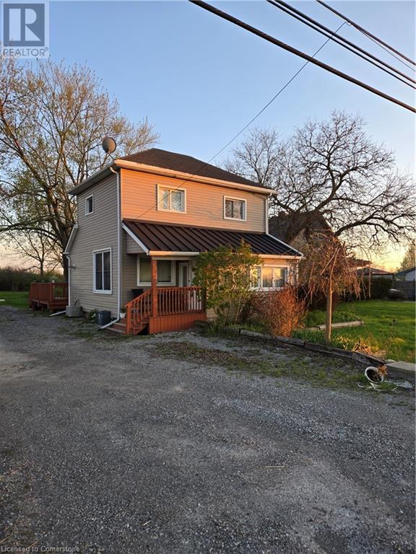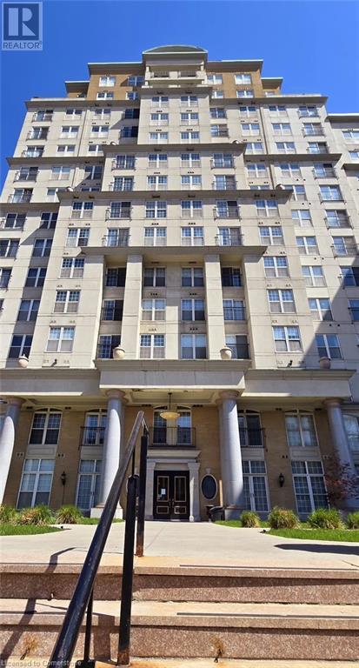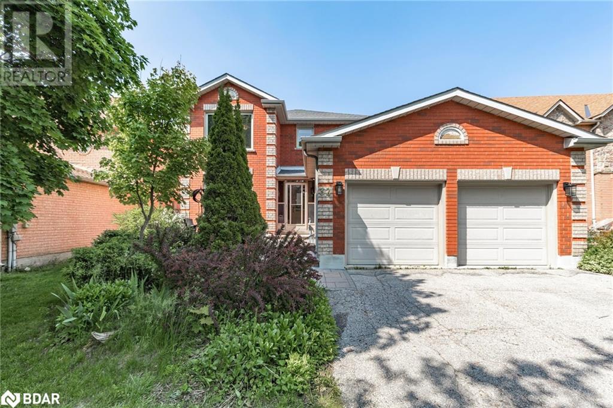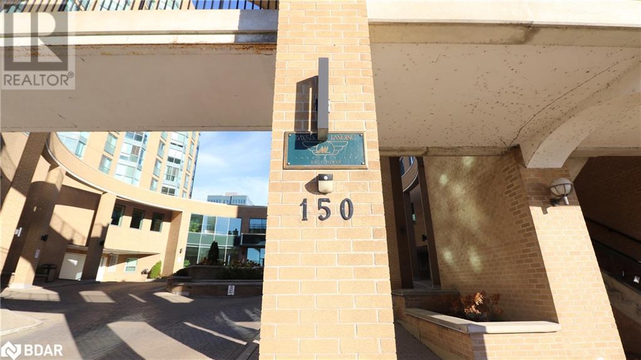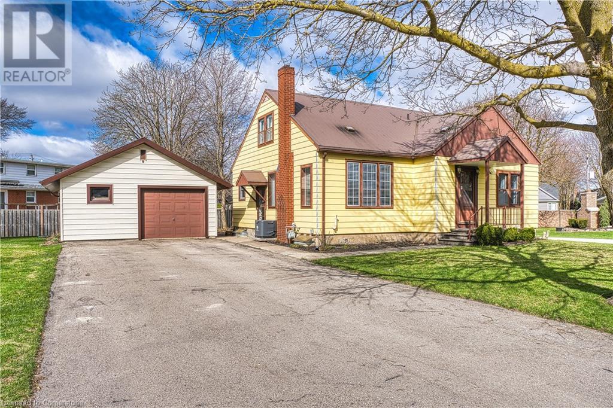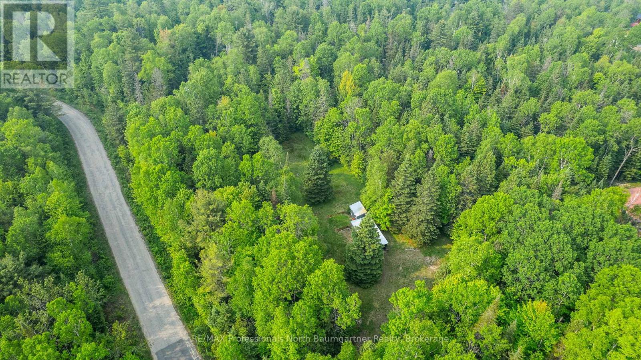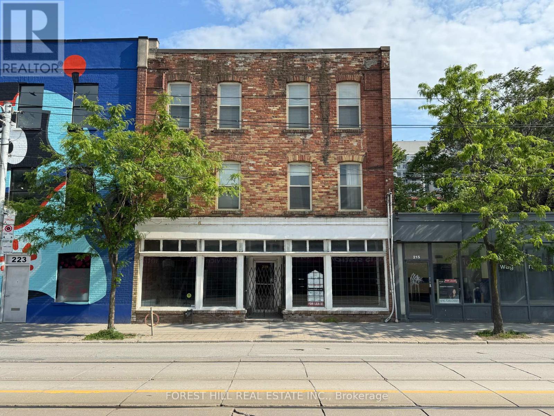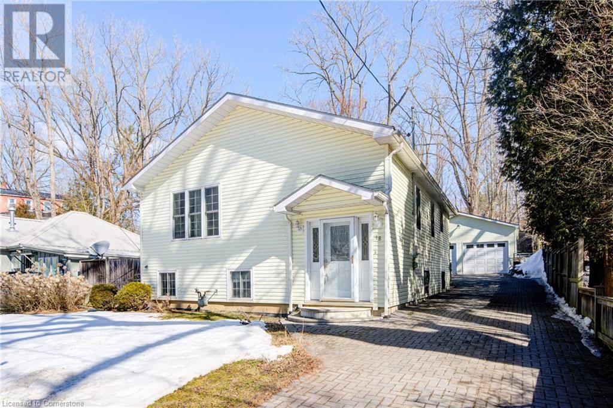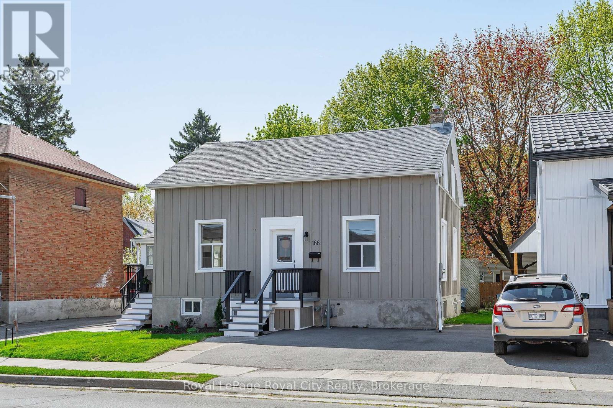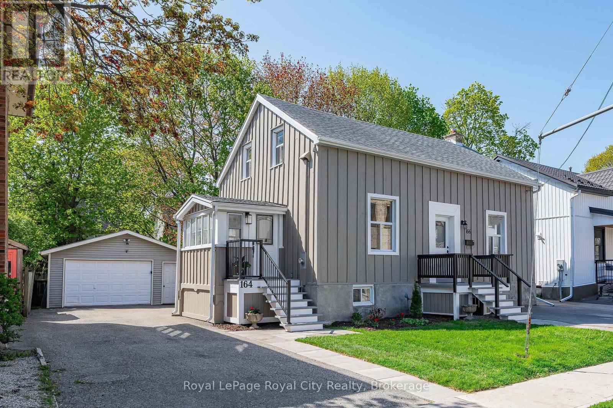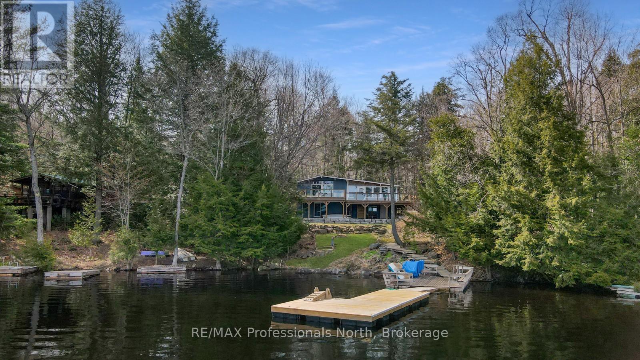49 Snapdragon Drive
Toronto, Ontario
Bright and Spacious 3 Beds and 3 Baths Semi-detached houses located on Sheppard and 404.Great Neighborhood Near Schools, Parks, and Amenities. Perfect for Families. A Gated Backyard Access to Sheppard TTC, 2 Bus stops to Sheppard Subway, Fairview Mall, Restaurants & Groceries & Minutes to the 404/DVP, convenient for commutes. Top to Bottom Professional Renovated 2 years ago. Master room has ensuit Bathroom and large Walk-in closet. Excluding the separated-entranced basement for the owner occasional use. (id:59911)
Homelife Golconda Realty Inc.
1707 - 11 Yorkville Avenue
Toronto, Ontario
For Lease Prime Location! Live In The Heart Of Yorkville. Stay in a brand new never lived in unit with 2 bed 2 bath - 11 Yorkville Ave, Beautiful 2 Bed 2 Bath Unit, Fully Equipped With Thermostat, Hardwood Floors, High End Custom Appliances With Private Balcony! & Steps To Yonge/Bloor Station & World Class Shopping!! 11YV offers world class amenities that immerse you with the look and feel of luxury and comfort elevating you too new heights. With a spectacular double-height lobby, infinity edged indoor/outdoor pool, multifunctional space, an intimate piano lounge, a dramatic wine dining room, and an Instagram-worthy, velvet-covered signature Bordeaux lounge residents are sure to feel elevated at all times. They also offer a state of the art fitness centre, outdoor lounge with BBQ's, a zen garden, and a business centre including a boardroom (id:59911)
Ipro Realty Ltd.
12 - 50 Three Valleys Drive
Toronto, Ontario
Beautiful Home In A Multi-Million Dollar Neighborhood! (Last Similar Townhouse Sold for $815,000 in December 2024). ***Please Check Remarks for Brokers on MLS for Superb Buyer Incentives***. Bright, Upgraded, & Extremely Spacious (1,406 SF) 3+1 Bedroom Townhouse With 2 Recently Renovated Bathrooms (1x4, 1x3). Upgrades Include Recent Flooring (2024) Done Throughout, New Windows (2024), & New Doors (2024). Kitchen (2022) Includes Modern & Recent Upgrades, Fully-Equipped Appliances Such As Fridge (2022), Dishwasher (2022), Stove, Washer (2022), And Dryer. Indulge in the Walk-Out Patio From The Living Room And Step Out Onto Your Terrace To Enjoy The Fresh Air. Ideal For Families, Golfers Or Those Just Starting. Reputable Schools, Close to Parks and Donalda Golf Club, Public Transit, Shopping (Shops At Don Mills, Fairview Mall), Highways (DVP/401), Hospitals (North York General Hospital). Visit With Confidence. (id:59911)
Right At Home Realty
303 - 55 Mercer Street
Toronto, Ontario
Welcome to the 55 Mercer Condos! Heart of Toronto's Entertainment District with 100 Transit Score, 98 Walk Score! 1-Bedroom + Den / 1 Full Washroom Condo Unit (Den has a glass sliding door), walking distance to Rogers Centre, CN Tower, Union Station. Building amenities include Visitor Parking, 24 hr concierge/security, guest suites, electric car charging station, Gym, Rooftop Deck/Garden, etc.( MOVE IN CONDITION) (id:59911)
Homelife Optimum Realty
1102 - 17 Bathurst Street
Toronto, Ontario
Great Unit In Waterfront Community. 698 Sq Ft 1+1+1, 1 Bedroom + Sunroom + Study & 2 Full Bathrooms Plus 70 Sq Ft of Balcony Area, Very bright and sunshine home! Study With Window, All Rooms Flooding with Sunshine! Marble Bathrooms, Modern Open-Concept Kitchen W/Practical Built-In Storage. Over 23,000 Sq Ft Of Hotel-Style Amenities. The Lakefront Rises Above Loblaws New 50,000 Sf Flagship Store And 87,000 Sq Ft Of Daily Essential Retail. Minutes Walk To The Lake, Transit, Schools & Parks! (id:59911)
Century 21 Leading Edge Realty Inc.
5438 Tenth Line W Unit# Bsmt
Mississauga, Ontario
Cozy Lower 2-Bedroom Unit In Prime Location Featuring Stainless Steel Appliances, Hardwood Floors, And Convenient Access To All Amenities Including Schools, Highways, Parks, Shopping, And Transit. Catholic French School To Be Completed By Fall 2025! (id:59911)
Royal LePage Signature Realty
710 - 15 Lower Jarvis Street
Toronto, Ontario
Stylish 1+Den at Lighthouse Condos Prime Downtown Location. Bright and modern 1 Bedroom + Den suite with a smart, open-concept layout. The upgraded kitchen features Quartz countertops, a large island with seating, and integrated Miele appliances ideal for daily living and entertaining.The den is customized as a walk-in closet with built-ins and can easily convert to a home office or guest room. Enjoy stunning skyline views and sunsets from your private balcony.Resort-style amenities include a gym, steam room, theatre, party room, outdoor pool, BBQs, tennis & basketball courts.Unbeatable location: steps to St. Lawrence Market, Union Station, Loblaws, restaurants, shops, and the waterfront. Quick access to the Gardiner & DVP.Downtown living at its best! (id:59911)
RE/MAX Hallmark Realty Ltd.
1522 - 20 Edward Street
Toronto, Ontario
Welcome To The Panda Condo By Lifetime Developments! MOVE IN CONDITION, Beautiful & Spacious 1 bed+ Study Area Unit, With Quality Finishes Throughout And A Stunning View Overlooking The Downtown Core. Located At The Heart Of Yonge-Dundas Sq., Steps To The Eaton Centre, Ttc, Financial District, U Of T, TMU, Ocad, Queens Park. Around The Corner, Enjoy The Cinema, Festivals, Eateries, Shopping, Ikea, Dining, Nightlife & More! (id:59911)
Homelife Optimum Realty
41 Amelia Street
Port Colborne, Ontario
Property sold 'as is, where is' basis. Seller makes no representation and/or warranties. RSA. (id:59911)
Royal LePage State Realty
714 Main Street W
Port Colborne, Ontario
Sold As Is, Where Is Basis. Seller has no knowledge of UFFI. Seller makes no representations and/or warranties. (id:59911)
Royal LePage State Realty
135 James Street S Unit# 1112
Hamilton, Ontario
Welcome to your next home at the Chateau Royale, located in the heart of Hamilton. This beautiful 2-bedroom, 2-bathroom unit features an open concept living and kitchen area, perfect for entertaining or relaxing. Enjoy Easterly skyline views from the Juliette balcony, allowing natural light to flood the space. The entire unit is carpet-free, providing a modern and low-maintenance lifestyle, and it includes the convenience of in-suite laundry and a walk-in closet. The building boasts a range of amenities, including 24-hour concierge service for seamless package and food delivery, fitness facilities and a convenient mail room. Step outside to unwind in the outdoor green space or utilize the exclusive locker space for additional storage. Located amidst trendy restaurants and shops, this condo is just steps away from the Hamilton Go Station, making commuting effortless. Plus, with St. Joseph's Hospital nearby, you have peace of mind close at hand. Don’t miss this opportunity to embrace a vibrant urban lifestyle. (id:59911)
Keller Williams Complete Realty
32 Falling Brook Drive
Barrie, Ontario
Location is everything! In the heart of Kingswood, this 3 + 1 bed, 3 + 1 bath 2 storey home is close to 7 different parks, Pickle Ball courts, retail, grocery, restaurants, HWY 11, HWY 400, GO Station, and numerous schools. A quick drive or bike ride takes you to Barrie's downtown waterfront and all the festivities that take place year round. This home has everything you're looking for with an open concept main floor layout featuring a professionally designed Chef's kitchen, wet bar boasting a top of the line B/I Marvel wine refrigerator, island with deep double sink and B/I dishwasher, all accented by Hubbardton Forge lighting. All appliances are stainless steel and 7 years old. A sliding door W/O takes you to the brand new 12 x 14 composite deck with railing and the beautiful salt-water in-ground pool. Enjoy entertaining around the pool or a quiet coffee on the front porch surrounded by extensive professional landscaping. Main floor powder room has been updated. The top floor in this home features a good sized Primary bedroom with large walk-in closet and 4 piece ensuite with new tub surround. The other two bedrooms have the use of the main 4 piece bath, also with a new tub surround. The lower level is finished and has in-law capability with a roomy bedroom and sitting area, recreation room, 3 piece bath, cold storage and utility room. The double car garage has an inside entry through the main floor laundry. Other features: over 2,300 finished sq ft, front porch enclosure, 50 year Shingles in 2012 with 15 yr warranty, pool is 32 x 14, 8 ft deep with a shallow end, wiring in front is ready for landscape lighting, main floor renos done in 2018, plumbing and furnace 2018, pony board added in 2018. Great family area. (id:59911)
Royal LePage First Contact Realty Brokerage
150 Dunlop Street E Unit# 605
Barrie, Ontario
Totally upgraded and modernized: There is nothing left to do in this spacious 6th floor one bedroom plus den unit (largest den unit in the Bayshore Landing complex at 855 sq ft). It is the second unit from the front in the East tower with spectacular unobstructed views of Kempenfelt Bay, the parkland across the road and the walking paths around the waterfront. Beautiful sunsets and the city lights. Renovations just completed include new light oak Luxury Vinyl Plank (LVP) flooring throughout the living and dining area, the den and bedroom; large imported format porcelain tile throughout the extra large bathroom with its separate shower enclosure and new premium glass door; all new upgraded chrome plumbing fixtures. The kitchen was already upgraded with a new ceramic tile floor, quartz countertops, ceramic backsplash, white cabinets with new hardware, stainless steel appliances and now new LED lighting. The large den has its own closet and can be entered through the French doors from the bedroom or the living room. It is the only den model large enough to fit a double bed or pullout sofa bed for guests or provide a spacious office space. Sliding glass doors open to a Juliet balcony from the den. The living room is extra wide with custom blinds. The unit parking space located on P1 level (#57) is an end unit with extra space on the drivers side. The locker is close by on P2 level (J-100). Other features include the newly renovated salt water swimming pool area with a hot tub; sauna, showers and lockers in the change rooms adjacent to the pool; party room with a fireplace. I will be holding a PRIVATE OPEN HOUSE , Sat. June 14th 11am -1pm. Please contact me with a time. The condo rules do not allow for a public open house , (id:59911)
Right At Home Realty Brokerage
873 Upper Wellington Street E
Hamilton, Ontario
INTRODUCING A STUNNING RENOVATED BUNGALOW THAT EXUDES URBAN ELEGANCE. This exquisite 2+1-bedroom, 3-bathroom bungalow offers an exceptional living experience with its thoughtful design, modern amenities, and prime location. With an over sized garage and convenient driveway parking, your parking needs are effortlessly met. Step inside and be greeted by a wealth of natural light that accentuates the new flooring throughout. The living space has been artfully redesigned into an open concept layout, seamlessly connecting the living and dining area with a custom-designed kitchen. Boasting stainless steel appliances and a spacious island, this kitchen is a hub of culinary creativity. The allure of this home is elevated by meticulously chosen light fixtures and a sophisticated electric fireplace on the main floor that adds a touch of warmth and ambiance to your gatherings. Discover two generously sized bedrooms that provide privacy and comfort. The pinnacle of this property lies beyond the 1978 square feet of total living space, where a private porch and backyard deck with dry bar beckons— spacious outdoor living spaces that extends your abode and offers tranquil escape. Positioned ideally for convenience, this home is adjacent to a plethora of shopping options, parks, schools and public transportation. Don't miss the chance to own this one-of-a-kind, fully renovated gem that harmonizes stylish living with urban accessibility. (id:59911)
Royal LePage NRC Realty
7 Ashley Court
Kitchener, Ontario
Wonderfully updated raised bungalow on a sought after court location. Pride of ownership is evident from the manicured front and rear yards to the pristine interior. Inside you will be greeted by an expansive foyer giving access to the main floor, lower level and garage. The main floor is carpet free showcasing stylish wide plank flooring and features a gorgeous updated kitchen (2019). The kitchen is finished in designer colours and complimented by beautiful quartz countertops and in demand stainless steel appliances. The kitchen is the hub of the home and overlooks the spacious living room with feature wall. The updated (2019) four piece bath gives an ensuite privilege to the primary bedroom. On this level you will also find 2 additional bedrooms. The downstairs is bright with natural light coming in through the large windows. The family room is the perfect place to unwind with the gas fireplace and built ins on both sides. This level is not only carpet free, but affords you a remodeled three piece bath (2019). Along with a den with custom built in desk. The laundry room has abundant storage. The rear yard is the perfect place for gatherings. The oversized exposed aggregate patio gives many options for lounging. The gas line for future bbq is very convenient. The rear yard is completed with a storage shed and fully fenced. This home is ready for you to move right in. (id:59911)
Peak Realty Ltd.
11 Churchill Drive
Listowel, Ontario
Location, location, location!! This wartime style home is located on a reverse pie shaped lot in the sought after Jacksonville area of Listowel. Nice starter home with potential to finish the second level and basement the way you want in the future. Detached gas heated shop/garage can be the space needed for the hobbyist or simply storage for your vehicles. 2 bedroom and full bath on the main level which consists of newer vinyl flooring, formal dining area, updated kitchen, large living room and sliding glass to your covered rear deck. Huge paved driveway with plenty of room for parking. See for yourself and if you are thinking of making a move this property will check a lot of boxes! (id:59911)
Kempston & Werth Realty Ltd.
402622 Grey 17 Road
Georgian Bluffs, Ontario
Welcome to this picturesque 1600 sq ft home nestled on a serene 3-acre lot, offering the perfect blend of rural charm and functional space. Built in 2002, this well-maintained home boasts beautiful curb appeal, highlighted by a classic wraparound covered porch ideal for enjoying your morning coffee or evening sunsets. Step inside to find a bright, inviting layout with plenty of natural light. The home sits atop a full basement, already drywalled and ready for your finishing touches whether you're dreaming of extra living space, a home gym, or a rec room. Outside, the property truly shines with an impressive array of outbuildings: A 60' x 36' barn perfect for storage, livestock, or hobby farming, A 30' x 50' coverall structure, great for equipment or seasonal use, and A 30' x 26' insulated workshop, ideal for projects, mechanical work, or small business operations. Whether you're looking for a hobby farm, a place to run your business from home, or simply room to roam and grow, this property has it all. Quiet country living, functional spaces, and endless potential don't miss your chance to make this unique property your own! (id:59911)
RE/MAX Grey Bruce Realty Inc.
1056 Outram Road
Highlands East, Ontario
Discover the perfect canvas for your dream retreat at 1056 Outram Road, an exceptional vacant land parcel nestled in the heart of scenic Highlands East. This outstanding property offers two cleared spots, complete with an established driveway and reliable year-round road access that eliminates seasonal restrictions. Hydro is located on the road, nearby. The property places you minutes from exceptional recreational opportunities including swimming, fishing and boating. In addition to the serene natural setting, modern conveniences remain close at hand with local grocery stores, a general store for cottage essentials, and LCBO just minutes away. This remarkable opportunity combines wilderness tranquility with accessible amenities, offering outstanding value in one of Ontario's most desirable locations. Don't miss your chance to secure this exceptional piece of cottage country - contact us today to schedule your private viewing and start planning your escape to the Haliburton Highlands. (id:59911)
RE/MAX Professionals North Baumgartner Realty
219 Queen Street E
Toronto, Ontario
Bright & Spacious 1500 Sf Space W/ 2 Large Wdos Fronting On Queen St & Moss Park. Monthly rent is a base rent of $3300 + additional rent ($1319.76 commerical taxes 2024) + water ($70) + utilities (gas, hydro, commerical waste removal). Tenant also responsible for their own contents & liability insurance. Soaring Ceilings, Hardwood Floors, Exposed Brick, Orig. Tin Ceiling, Lrg Bathroom W/ Shower. Suitable For Retail, Art Gallery, Ofc Use. High Pedestrian And Automotive Traffic. Proximity To Yonge And Queen, Eaton Centre, New Condo Developments, St. Lawrence Market, Ttc - Queen Streetcar, Street Parking. (id:59911)
Forest Hill Real Estate Inc.
642 Boat Lake Road
South Bruce Peninsula, Ontario
BOAT LAKE FAMILY RETREAT! This incredible property offers a main house, 2 story bunkie, smaller bunkie with loft, an outdoor covered bar, fire pit and outdoor numerous seating areas. The Conservation Land backdrop creates a quiet and secluded retreat for the family. The log home bends beautifully with it's natural environment with an interior show casing modern design and finishes. This bungalow features 3 bed 2 baths, living room, dining room, updated kitchen, family room with f/p and exudes warmth and character only a log home brings. The secondary home/bunkie is perfect for visits from family and friends with main floor living room with f/p, kitchen and 2 bedrooms upstairs. Entertain in the covered bar, enjoy the fire pit or relax in the hot tub. Only one minute walk to Boat Lake for endless summer days on the water. See our video for a true reflection of this unique property. (id:59911)
Sutton-Sound Realty
18 Commercial Road
Port Ryerse, Ontario
Welcome to 18 Commercial Rd in beautiful Port Ryerse—a charming raised bungalow that offers the perfect blend of comfort, style, and functionality, just a short walk from the beach and popular vacation spots! Step inside to discover an open-concept living space featuring a modern kitchen with stunning granite countertops, custom cabinetry, and plenty of room for entertaining. The large bedrooms and a fully finished bath are just off the living area, with expansive bay windows that flood the space with natural light. The fully finished basement features warm wood panelling and a cozy gas fireplace, creating the perfect space to relax year-round. With fibre optic internet, you’ll stay connected whether you're working from home or streaming your favourite shows. Outside, enjoy a spacious backyard ideal for gatherings, gardening, or simply unwinding in your own private oasis. The property also includes a double garage/shop equipped with a gas furnace and electricity—perfect for hobbyists, extra storage, or a workspace. A new well point and pump (2024) adds to the home's convenience and reliability. Located in the sought-after lakeside community of Port Ryerse, this home offers a peaceful retreat with swimming and vacation spots just minutes away—making it perfect for retirement living or a relaxed cottage lifestyle. Don’t miss this incredible opportunity to live near the water! Book your showing today! (id:59911)
RE/MAX Icon Realty
166 Suffolk Street W
Guelph, Ontario
LOCATION, POTENTIAL, AND A GREAT INVESTMENT OPPORTUNITY! Here's your chance to get into one of Guelph's most desirable pockets, just steps to Exhibition Park, walking distance to downtown, and close to everything you need. Whether you're looking to add to your investment portfolio or purchase your first home (and aren't quite ready to move in), this solid 4-bedroom, 1-bath semi-detached might be just the opportunity you've been waiting for. Step inside and you're greeted by a bright and spacious main floor with large windows that flood the living space with natural light. The layout is functional and inviting, with the kitchen tucked neatly at the back offering a convenient side entrance that leads to the partially fenced backyard. Upstairs, you'll find three bedrooms and a 4-piece bathroom, while the finished lower level gives you added flexibility: a third bedroom (currently set up as an office), plus a generous laundry and utility space with room to grow. Important updates include a newer furnace, updated electrical and plumbing, and recent soffits and leaf guardsgiving you peace of mind from the start. And the location? Just a short walk to the iconic Exhibition Park, a true community gem with massive mature trees, walking and biking trails, tennis and pickleball courts, a splash pad, and one of the best natural playgrounds in the city. There's always something happening here, from family outings to friendly games of baseball, and it's all just around the corner. Plus, Guelph's vibrant downtown core is only minutes awayoffering restaurants, cafés, shops, and culture at your fingertips. Don't miss this opportunity to call this house your home! (id:59911)
Royal LePage Royal City Realty
164 Suffolk Street W
Guelph, Ontario
TURNKEY LIVING IN THE HEART OF DOWNTOWN GUELPH If you've been dreaming of moving into your first home without lifting a finger, no renos, no painting, no stress, this is the one you've been waiting for. Beautifully updated from top to bottom in recent months, this fully renovated semi-detached home offers a modern, move-in-ready space just steps from Guelph's vibrant downtown core. The main floor welcomes you with a bright, inviting foyer that opens into a sunlit living room featuring a sleek electric fireplace perfect for cozy evenings or hosting friends. The eat-in kitchen has been completely redesigned with brand-new appliances (purchased just last week), a stylish center island, and plenty of workspace. From here, step out to your private, partially fenced backyard complete with a detached 21x19 2-car garage with hydro, a true rarity in this area of town. The entire main level is carpet-free with durable, modern LVP flooring, making cleaning and maintenance a breeze. Upstairs, you'll find two spacious bedrooms with ample closet space, along with a fresh, clean 4-piece bathroom. The lower level adds even more flexibility, with a third bedroom and a dedicated office or den ideal for working from home. A separate laundry and utility room finish off the space with practical convenience. Important updates include a newer furnace, updated electrical and plumbing, and recent soffits and leaf guards, giving you peace of mind from the start. This home checks all the boxes: fully updated, thoughtfully designed, and located in one of Guelph's most exciting neighbourhoods. A short walk puts you close to all the best local spots, the Farmers Market, GO & VIA train stations, The Bookshelf, Valeriotes, and more. Nothing to do but move in and start living. Don't miss this rare opportunity to call this house your home! (id:59911)
Royal LePage Royal City Realty
2787 Watts Road
Dysart Et Al, Ontario
Welcome to Little Kennisis Lake- part of the highly sought-after Kennisis Lake chain, known for its clean, deep waters, excellent swimming, boating, and close-knit cottage community. Enjoy access to a marina, pickleball courts, hiking trails, and community events, all while being surrounded by the natural beauty of Haliburton County. This 3-bedroom, 2-bathroom cottage offers ample additional space for guests, making it ideal for hosting family and friends. The property sits on a private, gently sloping lot with a flat area perfect for kids to play and families to gather. Located on a year-round municipal road, it provides convenient access in all seasons. The open-concept main floor features a spacious layout with a cozy wood stove for cool evenings, while a newly built deck and sunroom expand your living space outdoors perfect for relaxing or entertaining. Currently used as a 3-season cottage, it could be easily converted for year-round use. With a solid rental history since 2020 and plenty of room for everyone, this is a fantastic opportunity to own a turn-key property on one of Haliburton's most desirable lakes. (id:59911)
RE/MAX Professionals North


