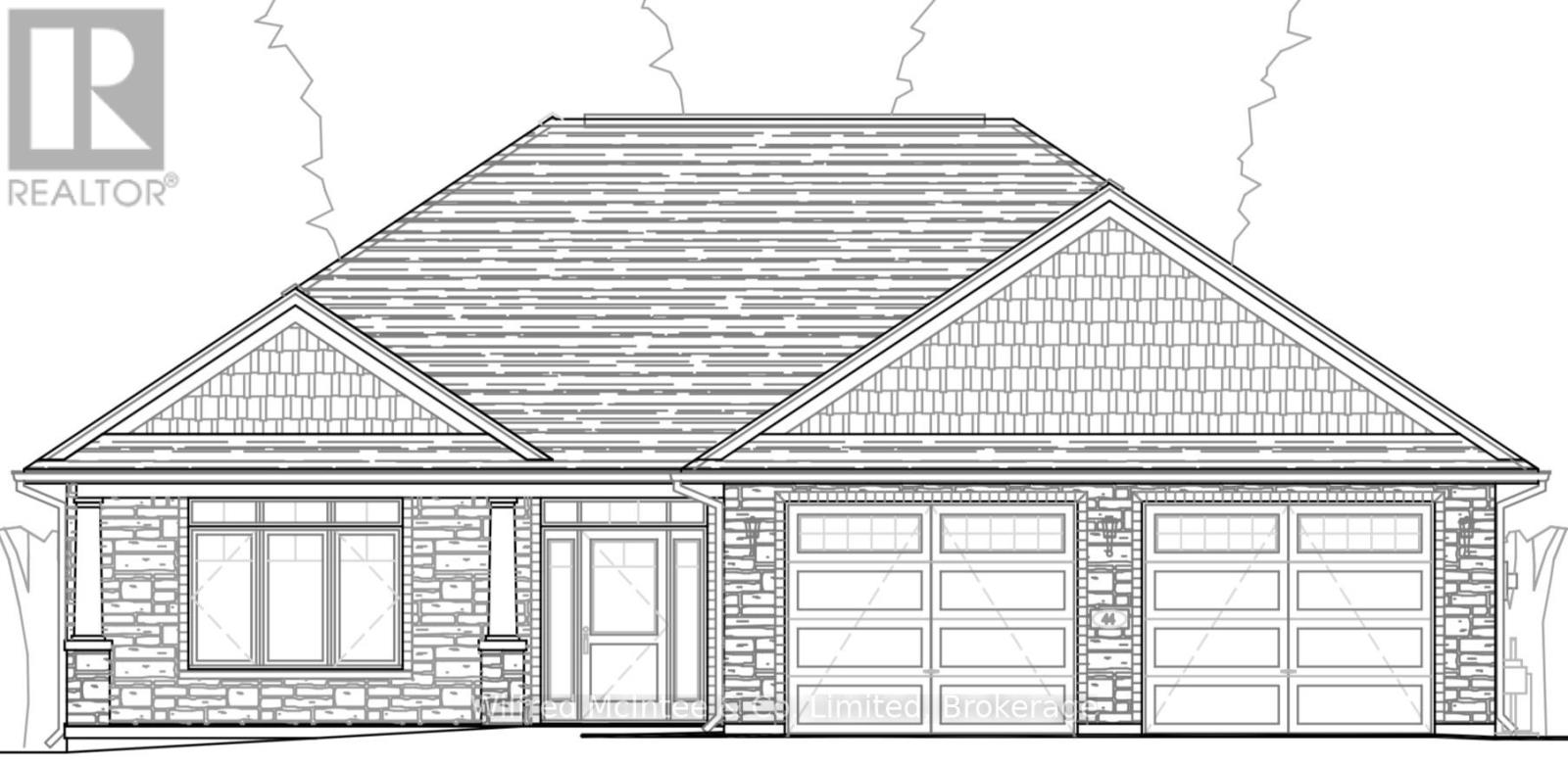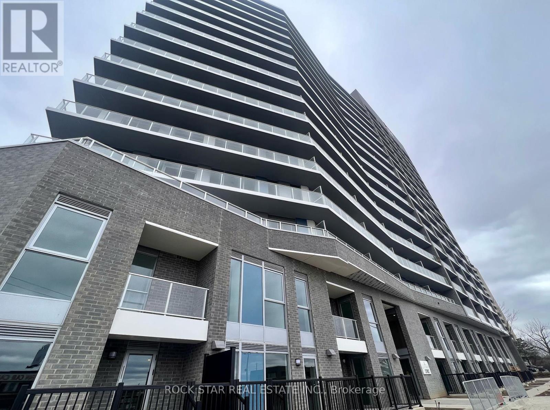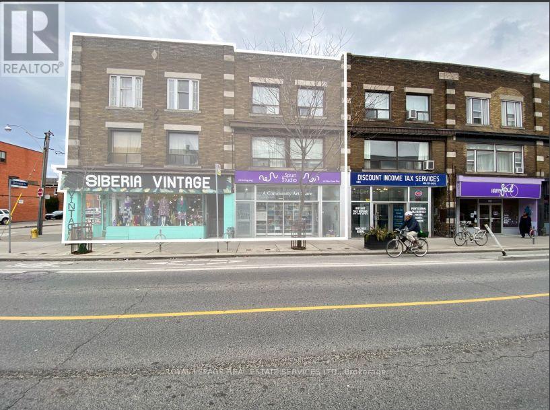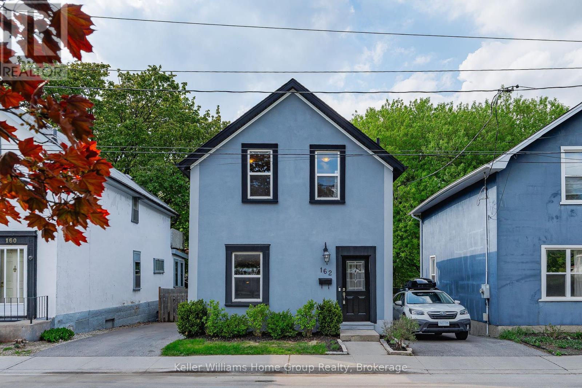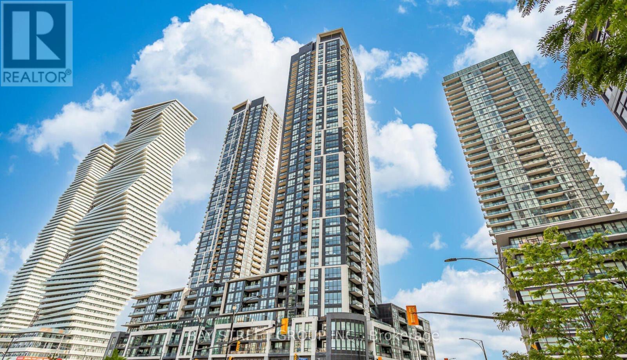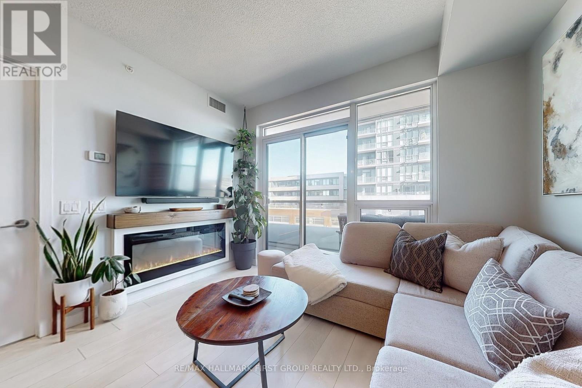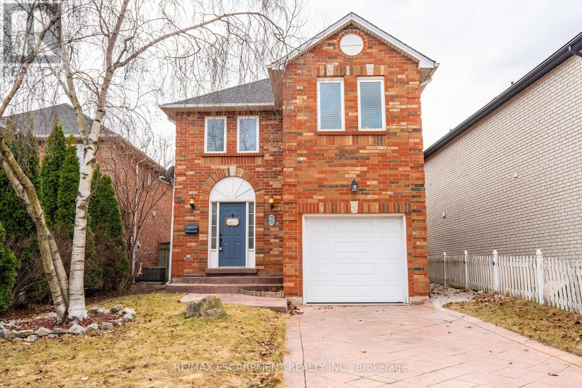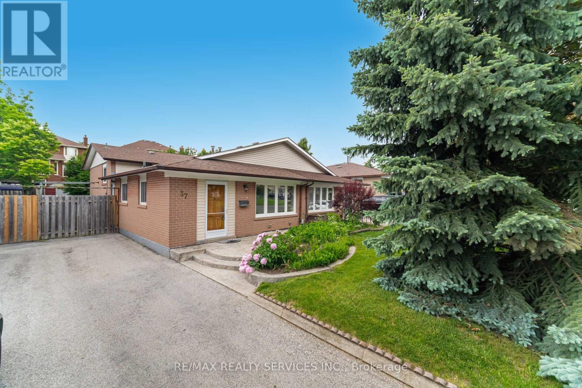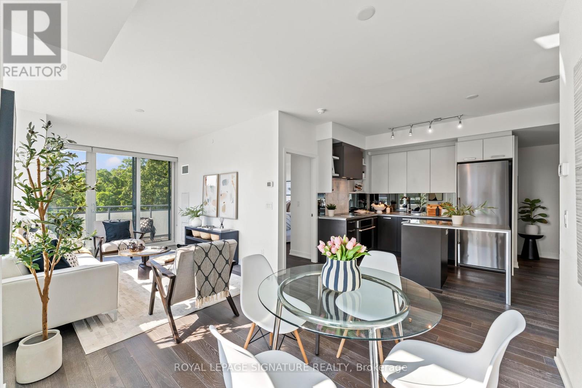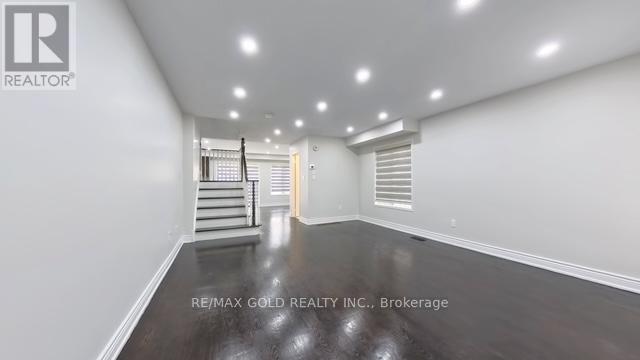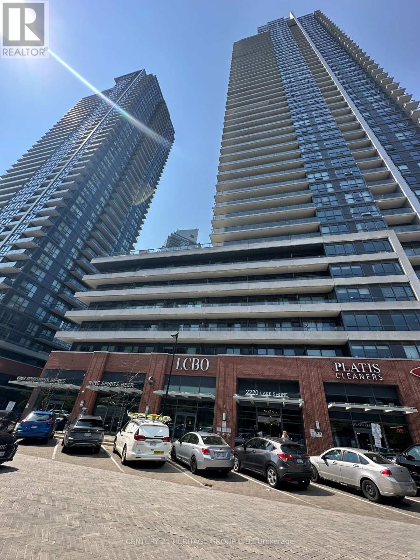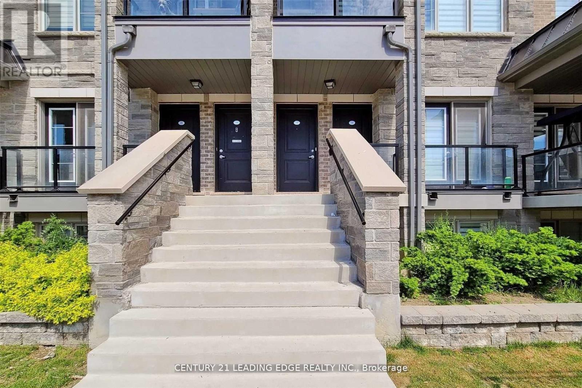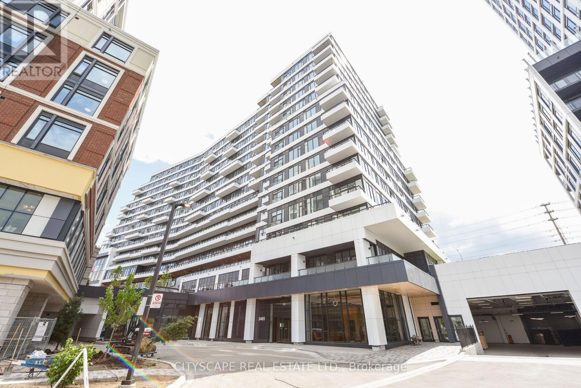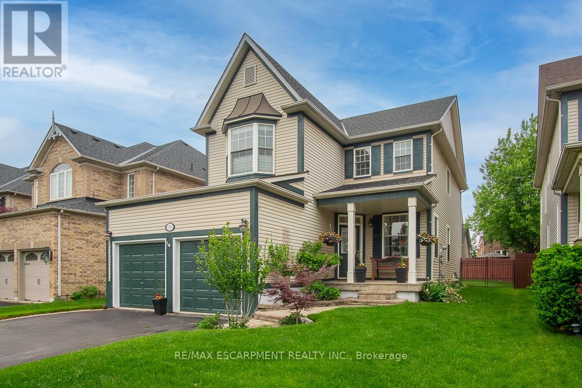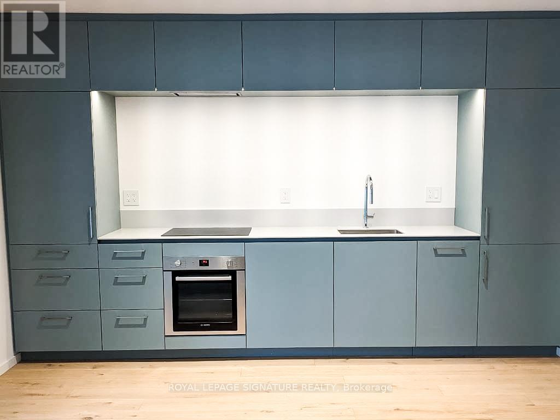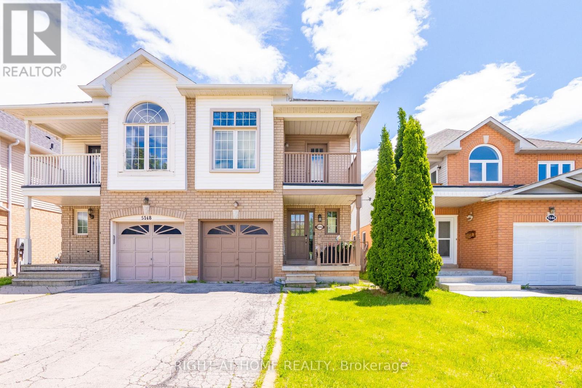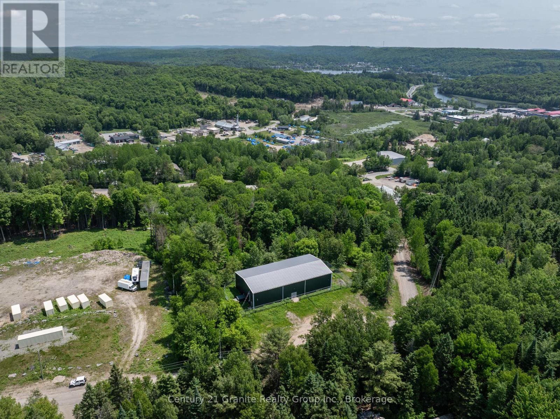44 Mctavish Crescent
Huron-Kinloss, Ontario
Main Floor Living! Brand new 1972 square foot slab-on-grade bungalow in a new subdivision in the Village of Ripley. This property has 3 bedrooms, 2 bathrooms, and a 2-car attached garage. This home features an open concept kitchen, dining room and living room complimented by a gas fireplace and a walk-in pantry. The kitchen and bathrooms will be finished with custom cabinetry and quarters countertops. The primary bedroom contains a custom walk-in closet and a 5-piece primary bathroom featuring a tiled shower and stand-alone tub. This beautiful new built home is located on a sizable lot in a new subdivision in Ripley. (id:59911)
Wilfred Mcintee & Co. Limited
Wilfred Mcintee & Co Limited
1203 - 2782 Barton Street E
Hamilton, Ontario
Ready to move in! Stunning 1-bedroom + den on the 12th floor in the highly sought-after LJM Hamilton condos in Stoney Creek. Perfectly designed for first-time buyers or savvy investors, this Acadia model offers 621 sq. ft. of well-planned living space plus a 116 sq. ft. private terrace with breathtaking south-facing panoramic city views. The modern layout includes a versatile den, ideal for a home office or guest space, along with 1 underground parking space and 1 storage locker for added convenience. This amenity-rich building promises a luxurious lifestyle for its residents and excellent potential as a starter home or a hassle-free income property. Estimated occupancy is April 2025. Secure your spot in one of Stoney Creek's most exciting new developments your dream condo or next great investment awaits! (id:59911)
Rock Star Real Estate Inc.
955&957 Bloor Street W
Toronto, Ontario
Located in Dovercourt Village the two buildings anchor the south-west corner of Bloor Street and Delaware Avenue, just sixty-six meters from the Bloor Subway, Delaware Entrance, Ossington Station across the street. Together 955 & 957 Bloor St West provide a contiguous parcel with Bloor Street frontage of 49.8 FT. and total lot area of 5,005.22 SF. The properties combined, provide eight (8) residential rental units on floors 2 & 3 and at street level two (2) commercial-retail units, with basements fronting Bloor Street. Permitted boulevard parking provides four (4) spaces along Delaware Avenue. The buildings are fully occupied. The mid-summer 2025 lease expiry of both street level C/R units, provides opportunity to conjoin the units, reposition the retail space upgrade tenant and rent, reflecting the larger space format with high visibility corner exposure. **EXTRAS** 955 & 957 Bloor St. W. | PIN: 212820073 (955) & 581030059 (957) |Legal: PLAN 329 BLK T PT LOT 29 (955) & PLAN 329 BLK T PT LOTS 28 & 29 (957)Markovits, Rose; Markovits, Herman (955) MARKOVITS ENTERPRISES AND INVESTMENTS LIMITED (957) (id:59911)
Royal LePage Real Estate Services Ltd.
162 Alice Street
Guelph, Ontario
Nestled in one of Guelphs most vibrant neighbourhoods, this beautifully updated early-1900s home offers timeless character with a modern touch. Located in the trendy Ward district, just southeast of downtown, this area boasts a Toronto-like vibe with walkable access to local markets, cafes, breweries, restaurants, parks, and more.The freshly painted stucco exterior provides updated curb appeal, complemented by professionally landscaped front and rear lawns with low-maintenance perennial bushes for year-round enjoyment. The paved driveway offers convenient off-street parking, while the fenced backyard is perfect for pets or kids. A full concrete patio sets the stage for outdoor dining, BBQs, and easy upkeep, and a storage shed adds extra functionality. Inside, the home offers a cozy and practical layout with a carpet-free main floor. You'll find two versatile living areas, use one as a home office, playroom, or workout space, plus a main floor primary bedroom, 3-piece bath, and laundry for added convenience. The kitchen features a spacious eat-in area that fits a full 6-8 person dining table, making entertaining easy. Upstairs are three additional bedrooms and a 4-piece bath, providing great separation for kids or guests. The basement offers extra storage space to keep your home clutter-free. Once a duplex, the rear section of the home has its own entrance, offering excellent in-law potential or future flexibility. This is a warm, well-maintained home in a community-focused area that blends city energy with neighbourly charm. Whether you're looking for your first home, upsizing, downsizing, or searching for a walkable lifestyle in a vibrant pocket of Guelph, 162 Alice Street is the one. (id:59911)
Keller Williams Home Group Realty
1206 - 510 Curran Place
Mississauga, Ontario
Bright Spacious Unit In The Heart Of Square One, Luxury, Great Location Steps From All Amenities, Close To Square One, One Bedroom Plus One Den, Modern Finishes Throughout Spacious & Bright, 9 Ft Ceiling, Upgraded Kitchen With Granite Counter Top, Back Splash, Stainless Steel Appliances. Walking Distance to Go & Bus Terminals, Steps To Square One, Sheridan College, Celebration Sq, All Amenities, Minutes To Hwy 403/401/Qew. (id:59911)
Bay Street Group Inc.
12777 Mississauga Road
Caledon, Ontario
Welcome to 12777 Mississauga Rd in Caledon. This raised bungalow sits on 1.03 acres with 3 bedrooms and 2 full bathrooms. Additional living space in the lower level featuring a cozy wood fireplace. Extra long driveway that shields the house from the street allows for ample parking space and privacy. The beautiful treed lot with farmer's fields behind the property creates an environment punctuated by nature and tranquility. Large separate workshop in the back yard is perfect for all types of projects. Very close to Brampton and Georgetown. Easy access to Hwy 410, 401, 407 and Go Station. This home is nestled in the countryside, yet conveniently located minutes from bustling urban centers, offering the best of both worlds. Backyard BBQs on the deck and family reunions complete with a game if volleyball or three ;egged races, ending the evening with roasting marshmallows over a fire pit. If this sounds like an ideal summer weekend to you, then this house is for you! (id:59911)
Spectrum Realty Services Inc.
713 - 2212 Lakeshore Boulevard W
Toronto, Ontario
Welcome to 713 at Westlake Phase 3, a unique and beautifully maintained 1-bedroom plus den condo. Only 1 of 5 of this particular layout on the podium, this functional and sun-soaked unit features an open concept layout with 9 foot ceilings throughout, an upgraded kitchen including full sized stainless steel appliances and quartz countertops, floor to ceiling windows throughout, a generous sized den that offers flexible options such as guest room or home office, a large balcony boasts breathtaking lake views and a well appointed primary bedroom with large walk-in closet. Upgrades include new high end light fixtures throughout, a custom glass shower door, custom fitted electric fireplace & high quality patio tiles. With underground parking and convenient access to a Metro, Shoppers Drug Mart, LCBO, Starbucks, Restaurants just steps away, convenience is at your doorstep. The location is a nature lovers dream, with Humber Bay Park, scenic trails, parks, and the waterfront all within reach, and just minutes from downtown Toronto. The building boasts incredible amenities, including 24-hour concierge service, guest suites, an indoor pool and spa, steam room, gym, billiards room, squash court, and BBQ stations. This home has been meticulously maintained & shows with pride. Perfect for first time buyers or investors. Do not miss this one! **EXTRAS** S/S Fridge, Stove, Dishwasher, Microwave With Hood Fan, Stacked Washer & Dryer, All Elf's 1 Parking And 1 Locker. (id:59911)
RE/MAX Hallmark First Group Realty Ltd.
1116 Cedarwood Place
Burlington, Ontario
Stunning Aldershot home situated on a quiet court! Open the front door to a fully renovated main floor (2023) with open-concept layout, large kitchen featuring quartz countertops, island, modern backsplash, stainless steel appliances and a walk out to the sun drenched yard. Bright, with updated windows & sliding doors (2019). Upstairs boasts 3 bedrooms with hardwood floors, including a spacious primary suite with ensuite. Enjoy the cozy finished lower level perfect for relaxing or entertaining. Close to GO TRAIN, highways, top schools, parks & all amenities. Dont miss this move-in ready gem that is perfect for that growing family! All you need to do is move in! RSA. (id:59911)
RE/MAX Escarpment Realty Inc.
660 Johnston Crescent
Kincardine, Ontario
Welcome to this charming, turn-key 3-bedroom, 1-bathroom home that perfectly blends classic character with tasteful updates throughout the years. Enjoy excellent curb appeal and a double-wide paved laneway, offering ample parking for family and guests.Step inside to a bright, welcoming interior where modern upgrades create a comfortable, move-in-ready space. The home features ductless heating and cooling units, allowing for optimal temperature control and year-round comfort. These systems provide energy-efficient, personalized climate control, ensuring each space is always just right.The inviting, fenced backyard offers a wonderful blend of deck and green space-ideal for entertaining, relaxing, or letting kids and pets play. A handy garden shed provides extra storage for tools and outdoor gear. Set in a convenient location close to schools, the Davidson Centre, and just a short walk to downtown amenities, this home offers both comfort and lifestyle. Don't miss this opportunity to own a beautifully home with modern heating and cooling, fantastic outdoor space, and an unbeatable location-schedule your showing today! (id:59911)
Royal LePage Exchange Realty Co.
37 Welbeck Drive
Brampton, Ontario
Top 5 things you will love about this all-brick, 3-level backsplit home #1. Perfect for first-time buyers looking to plant roots in a family-friendly neighborhood or for the savvy investor looking to add another income property to their portfolio. #2. A separate entrance to the basement makes it easy to convert into a two-dwelling positive cash flow investment property. #3. Pride of ownership from the same owners for the past 54 years !!! Let's start from top, 3 generously sized bedrooms on the upper level with large bright windows and a 4 pc bath. The main floor features a functional layout with a living and dining combination and the classic thin strip original hardwood floors. Eat in Kitchen ample for a family Plus two conveniently located bathrooms. #4. The basement features a large rec room perfect for family movie night, deep storage room and a 3 pc bathroom. The Basement has easy access plumbing for a potential 2nd kitchen. #5. The outside features no sidewalk and 4-car parking. Landscaped with easy-to-maintain perennials. The backyard has large patio stones is the perfect spot for family BBQs and a ready-to-plant garden and shed. The large cedar hedges is just the right amount of privacy. *** KEEP ON READING *** Known Upgrades include furnace 2004, A/C 2014. Walking distance to all grade public and catholic schools, parks and trails and Hundreds of amenities (id:59911)
RE/MAX Realty Services Inc.
525 - 1830 Bloor Street W
Toronto, Ontario
Hello High Park - South Facing Corner Suite with 1000 sq ft of Luxury Living . Sunny , Split Plan Two Bed , Two Bath with Large South Balcony and Juliette balcony.Flooded with Light the Spacious Living and Dining Room are open to the Chefs Kitchen with Entertaining Size Centre Island .Rare find for Space, Location , Parking and Locker . Enjoy the summer for Bloor Street Dining , Shopping and High Park . Steps to Subway and Transit . Locker and Parking , Fridge, Stove , Dishwasher, Washer ,Dryer. Amenities Include - Concierge , Gym , Party Room, Roof Top BBQ Deck, Climbing Wall (id:59911)
Royal LePage Signature Realty
16 Sestina Court
Brampton, Ontario
Charming Semi-Detached Home on a generous 30 ft wide lot, offering 3 Bedrooms and a finished basement, on a quiet court. The open-concept layout features dark hardwood floors throughout with matching staircases. The spacious kitchen is updated with porcelain tiles, modern cabinets with granite countertops, and a coordinating backsplash. Bathrooms and foyers have porcelain tiles. Concrete walkways lead to the backyard, which includes a concrete patio for outdoor enjoyment. The large driveway has no sidewalk. The finished basement includes a bedroom, kitchen, and full bathroom. This home is located in a sought-after Brampton neighborhood near highways 407, 427, and 401, with easy access to places of worship, transit, shopping, and more. (id:59911)
RE/MAX Gold Realty Inc.
3706 - 2220 Lake Shore Blvd West
Toronto, Ontario
Escape the Ordinary And Discover A Lifestyle In A Vibrant Lakeside Community With Urban Convenience. Functional 1BR + Den Layout In Amazing Location With Unobstructed Breathtaking Views Of City And Partial Lake View From Balcony Overlooking Lake Ontario. Den Can Be Used As Office Room Or Small Room. Street Cars To downtown Toronto At Your Doorsteps. Minutes Walk to Humber Bay Shores. Enjoy The Convenience Of This Urban Community With Many Shops And Amenities Including Starbucks, LCBO, Metro Supermarket, Shoppers Drugmart, Dining Places, Banks Right At Your Doorsteps. Excellent Building Amenities. 24 Hr Concierge, Massage Room, Huge Library, Large Fitness Room, Indoor Pool, Sauna Rm, Party Rooms, Bbq Area, Squash Room, Yoga Studio. One Parking & One Locker Included. (id:59911)
Century 21 Heritage Group Ltd.
Main Floor - 68 Elnathan Crescent
Toronto, Ontario
This newly renovated 3-bedroom, 1-bathroom home is a fantastic find! With well-designed living spaces, each bedroom offers plenty of room, making it ideal for a family or those who need extra space. The modern bathroom adds to the home's charm and functionality. Its the perfect choice for anyone seeking a cozy and inviting place to call home. (id:59911)
Right At Home Realty
502 - 7 Michael Power Place
Toronto, Ontario
Welcome to 7 Michael Power Pl, a 2 bedroom suite in the Port Royal Place condos. This spacious unit has 800 sq ft of living space with new laminate flooring, and lots of upgrades throughout. The large kitchen has stainless steel appliances, quartz counters, subway tile backsplash tons of cabinet space and a breakfast bar. The bright open concept living and dinning room area has lots of space and walks out to a comfortable balcony. The spacious primary bedroom has floor to ceiling windows, a walk in closet and a semi-ensuite recently renovated 3 piece bathroom. The second bedroom is also a great size with a large closet and floor to ceiling windows. This unit has ensuite laundry and comes with a parking spot and a locker. Maintenance fees include hydro and water in addition to heat, central air conditioning and parking. The buildings amenities include a gym, games room, meeting room, party room, media room, guest suites, concierge and visitors parking. This building is ideally located close to subway and GO stations, Islington Village shops and restaurants, great schools, parks, and with easy access to major highways, airport and downtown. (id:59911)
RE/MAX West Realty Inc.
74 - 200 Veterans Drive
Brampton, Ontario
Step Into This Absolutely Gorgeous Contemporary End Like Unit And Turn Key. Newly Renovated 3 Bed+ 3 Bath Condo Townhome In The Upscale Area Of Mount Pleasant Community * Over 40K Spent On Upgrades: Smooth Ceiling, Pot Lights, Crown Moulding, Quartz Counters, Porcelain Backsplash & Tiles. All Brand New Appliances. High Gloss Extended Kitchen Cabinets, Oak Stairs, New Bathroom Vanity, New Light Filtering Blinds Thru Out. Just 5 Minutes Drive To Mount Pleasant Go Station,Close To Highway 407/401/410/403, Close To Schools ,Library ,Park ,Longo's, Facing Sandalwood Parkway.True Gem. A Must See.. Just 5 Minutes Drive To Mount Pleasant Go Station,Close To Highway 407/401/410/403, Close To Schools ,Library ,Park ,Longo's, Facing Sandalwood Parkway.True Gem. A Must See. **EXTRAS** All Elf's , S/S: Fridge, Stove , B/I Dishwasher, Front Loading Washer & Dryer, All Window Coverings & Blinds, Closet Organizers. (id:59911)
Century 21 Leading Edge Realty Inc.
720 - 2485 Eglinton Avenue W
Mississauga, Ontario
Welcome to The Kith Condominiums! This bright and modern 1-bedroom suite offers a thoughtfully designed interior space plus a balcony. Enjoy clear open views, abundant natural light, and a functional open-concept layout with laminate flooring throughout. Located in the heart of Erin Mills, steps to Erin Mills Town Centre, Credit Valley Hospital, parks, schools, and transit, with quick access to Hwy 403, 401, and QEW. A perfect blend of style, location, and convenience The sleek kitchen features quartz countertops, stainless steel appliances, ceramic backsplash, and under-cabinet lighting. A spacious living/dining area, elegant 3-piece bathroom, in-suite laundry, and one parking space with EV charger complete the package. The Kith offers exceptional amenities including a state-of-the-art fitness centre, yoga studio, indoor basketball court, rooftop terrace with BBQs, co-working lounge with Wi-Fi, party room, kids playroom, pet spa, and bicycle storage. Residents benefit from 24/7 concierge service, controlled access, and onsite management. (id:59911)
Cityscape Real Estate Ltd.
7107 Appletree Lane
Mississauga, Ontario
Rare opportunity to own in Gooderham Estates! Located in the highly desirable Gooderham Estates community of Meadowvale Village, this charming two-storey home offers an ideal blend of comfort, community and convenience. This is a rare opportunity to own a home in one of Mississauga's most sought-after neighbourhoods. Just minutes from Highway 401 and 407, and directly across from Coopers Common Park, enjoy walking or biking throughout the scenic park with easy access to Second Line West, which leads directly to Meadowvale Conservation Area. The location is perfect for families - with walking trails, green spaces, and a fantastic playground right at your doorstep. This residence invites you into a seamlessly integrated open-concept living and dining room with soaring 9-foot ceilings creating a warm and inviting space perfect for both everyday living and entertaining guests. Adjacent we find a spacious kitchen with an eat-in area, ideal for casual meals and family gatherings. The main floor also features a bright and welcoming family room and a convenient powder room. A walkout oversized patio door leads to the stone terrace, overlooking a beautiful yard - perfect for morning coffee and summer BBQ. Upstairs features four generously sized bedrooms and two full bathrooms, including a private primary ensuite, offering ample comfort and space for the entire family. Each bedroom is bathed in natural light creating a bright and inviting atmosphere throughout. The fully finished basement enhances the living space and includes a kitchenette and full bathroom, presenting excellent potential for a nanny suite, in-law accommodation, or future rental unit - perfect for multigenerational living or supplemental income. Plus, it offers tons of storage, ensuring there's room for everything you need. (id:59911)
RE/MAX Escarpment Realty Inc.
Main - 1265 Davenport Road
Toronto, Ontario
Experience the best of Dovercourt Village with this brand new, beautifully renovated and spacious 1 Bedroom main floor unit. The open-concept layout features hardwood floors, natural light throughout, a sleek kitchen with modern finishes, ample storage and a bright dining area. The Inclusive utilities and ensuite laundry add to the convenience. Step outside to your exclusive use of the outdoor patio, perfect for hosting and entertaining. With prime proximity to St. Clair and The Junction, you'll have easy access to everything Toronto has to offer. Don't miss out on this incredible opportunity! Amazing Location Close To All Amenities, Subway, St. Clair Lrt. Steps To Geary Ave As Well As St. Clair W, & Junction: Enjoy The City's Most Popular Craft Breweries, Trendy Restaurants/Cafes, Great Shopping, Nearby Parks & More! (id:59911)
Royal LePage Signature Realty
5146 Porter Street
Burlington, Ontario
Beautifully upgraded semi-detached home in a highly sought-after neighborhood! This spacious 4-bedroom, 3-bathroom gem features hardwood flooring throughout, pot lights, and a modern kitchen with premium finishes. Enjoy the convenience of second-floor laundry and a fully finished basement complete with a bedroom, full bath, and living area, perfect for extended family or guests. Egress window installed in the basement for safety. Located near top-rated schools with easy school bus access, steps from major amenities, and just minutes to Hwy 407 & 403. Security system included. HVAC, A/C, and water heater all owned no rentals! A truly turn-key home in a prime location. Dont miss it! (id:59911)
Right At Home Realty
367 Industrial Park Road
Dysart Et Al, Ontario
This 5,000 sq ft modern building was purpose-built to house a production facility and is located in Haliburton's Industrial Park, a prime location for a wide range of businesses with general industrial zoning. The interior features a spacious open-concept main floor with durable concrete flooring, a recent added oversized garage/shipping door, significant electrical capacity, a main floor washroom, and a 3,000 sq ft mezzanine offering valuable additional space. Originally designed for cannabis production, the building is wired for grow panels, equipped with a large walk-in safe, a comprehensive security system, and is fully fenced with a locked gate for secure access. Situated at the end of a year-round township-maintained road, this private property offers ample parking and an ideal layout for secure industrial operations. Book your private tour today to explore the potential of this exceptional opportunity in the Haliburton Highlands. (id:59911)
Century 21 Granite Realty Group Inc.
1 Island 271c
Carling, Ontario
PRIVATE ISLAND on Georgian Bay! If you have ever had the DREAM of owning a Private Island on Georgian Bay, and the prestige that it represents, here is YOUR opportunity. This island is located just a short 2 minute boat ride from Dillon Cove Marina, for easy access and offers the spectacular western sunset views for you to enjoy every night! On your island, you have a multitude of locations to sit, enjoy the breathtaking views both outside and from inside. (the bedroom (4) and bathroom count (2) is the combination of the cottage, boathouse and bunkie). The main structures consist of an original 717 sq' 1 bedroom cottage (with small loft), an original 2 boat slip boat house with 572 sq' living space above with 2 bedrooms, and a cozy 1 bed bunkie! The cottage, boathouse and bunkie have been updated to maintain the original Georgian Bay feel, while adding modern touches that make you feel like you are walking into a magazine! The main cottage is connected to the septic system, the boathouse bathroom has a composting toilet and there is large bathroom/outhouse with a composting toilet located between the cottage and the bunkie for convenience. Notes: there are some cribs under the boathouse that should be repaired. There are no septic papers available. It is believed that the septic system was installed in the 50's and has a metal tank, which should be replaced. (id:59911)
RE/MAX Parry Sound Muskoka Realty Ltd
102 Rockbrook Trail
Brampton, Ontario
Spacious 4-Bedroom Detached Home for Lease in Prime Brampton Location! Welcome to this beautifully maintained detached home featuring a bright, functional layout perfect for families and professionals alike. The main floor boasts separate living, dining, and family rooms, offering ample space for entertaining and everyday living. The modern kitchen is equipped with stainless steel appliances, quartz countertops, and plenty of cabinet space to meet all your culinary needs. Upstairs, you'll find four generously sized bedrooms, including a large primary suite complete with a walk-in closet and a private 4-piece ensuite bath. Hardwood flooring throughout the main level, large windows offering abundant natural light, and a fully fenced backyard make this home as functional as it is inviting. A standout feature is the second-floor balcony with unobstructed west-facing views the perfect place to enjoy sunsets or a quiet morning coffee. Parking for 2 vehicles (1 in garage + 1 on driveway). 2nd Floor Laundry. Situated in a highly convenient location, close to excellent schools, parks, shopping, transit, and with easy access to Highways 407, 401, and 410. Basement Not Included Tenant Pays 60% of Utilities. Move-in Ready! Dont Miss This Exceptional Lease Opportunity! Partially Finished. (id:59911)
RE/MAX Realty Services Inc.
12 - 1150 Stroud Lane
Mississauga, Ontario
Great Opportunity to own a Stunning Condo Townhome in Fabulous Clarkson. Just Minutes from Clarkson GO, Hwy Access, Shopping & Restaurants, Schools, Community Centre & Many More Amenities! Also Close to Metro, Food basics, Cafes, and Earlyon (family centre for new parents). A Large Front Porch that Leads to an Open Concept Main Level with a Boasting Family-Sized Kitchen which includes Modern Cabinetry, Quartz Countertops & Stainless Steel Appliances, Plus 2pc Powder Room & with Laminate Flooring & Large Window. On the Second floor there are 2 Bedrooms, 4pc Main Bath & Laundry Closet with Large 2nd Bedroom Featuring Generous Nook/Study Area and a custom fit closet for easy organizing. On the 3rd Level, A Spacious Primary Bedroom Boasting His & Hers Custom fit Closets, 4pc Ensuite & Patio Door W/O to Large Balcony. With an Amazing Additional 108 Sq.Ft. Rooftop Terrace... Perfect for Enjoying Sunrises & Sunsets, Entertainment & Much More! DIRECT ACCESS to Storage Locker and Parking Spot towards the bottom floor entrance! Wainscoting added in 2nd and Primary Bedrooms, Upgraded Light Fixtures throughout, New Air Conditioner Unit (2023), Freshly Painted and Move in Ready! (id:59911)
RE/MAX Hallmark Alliance Realty
