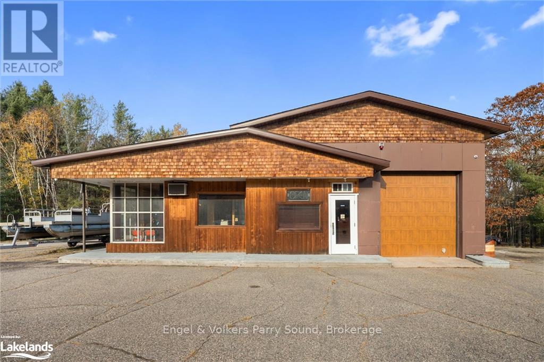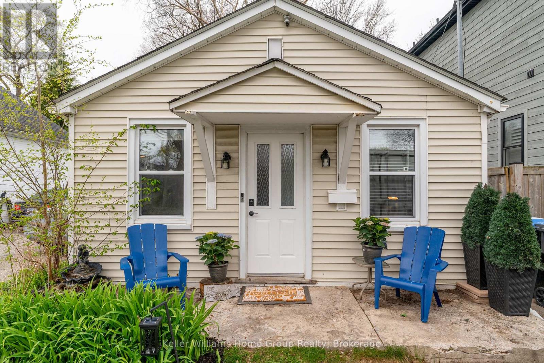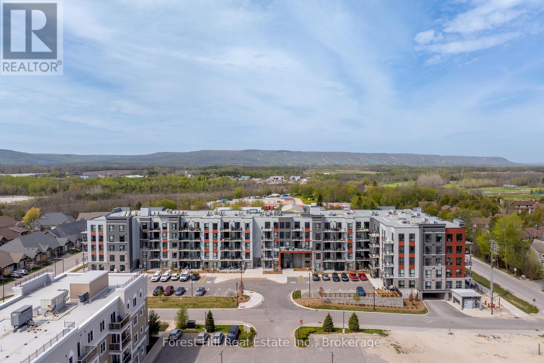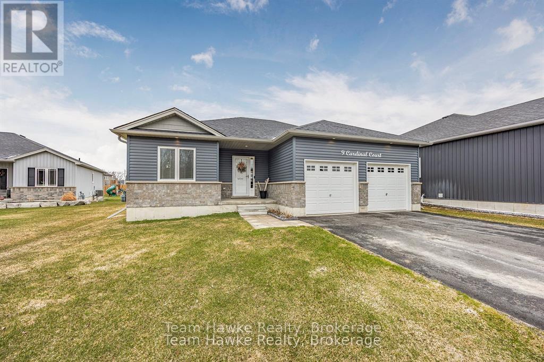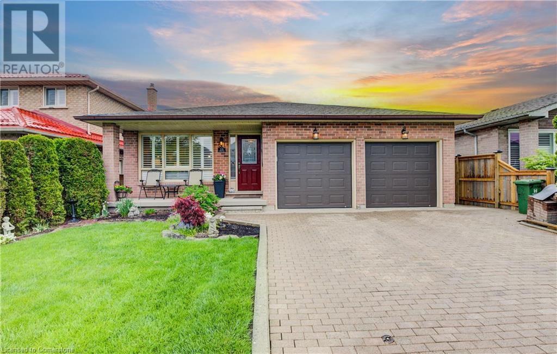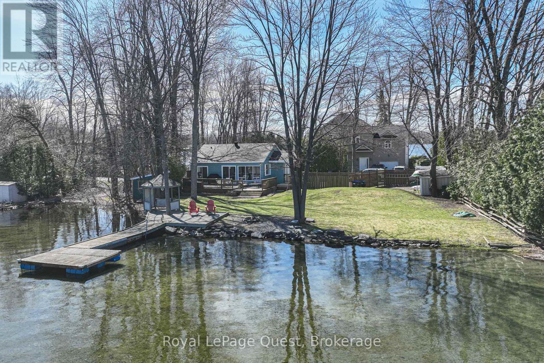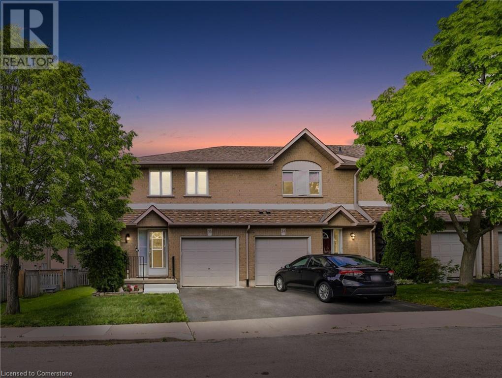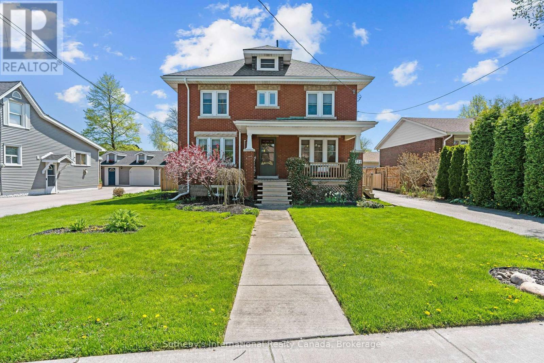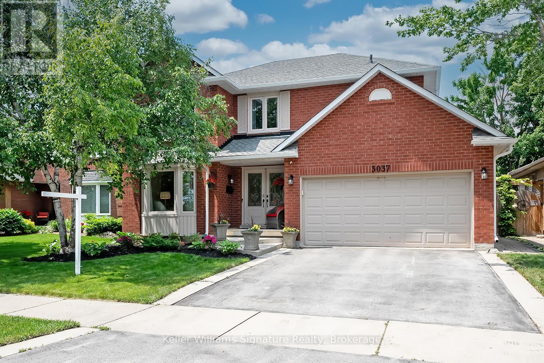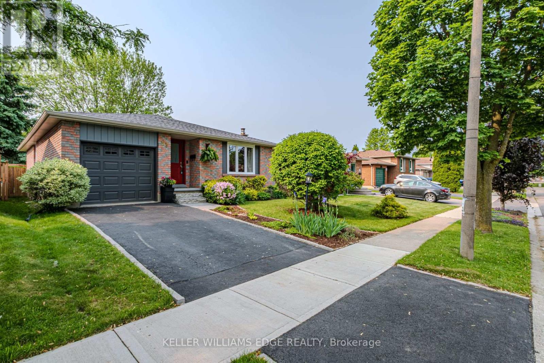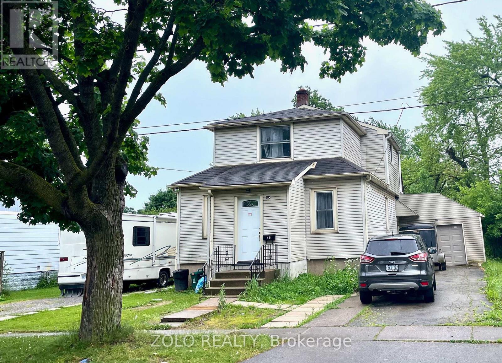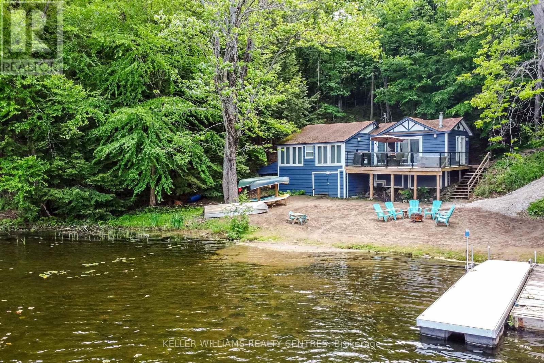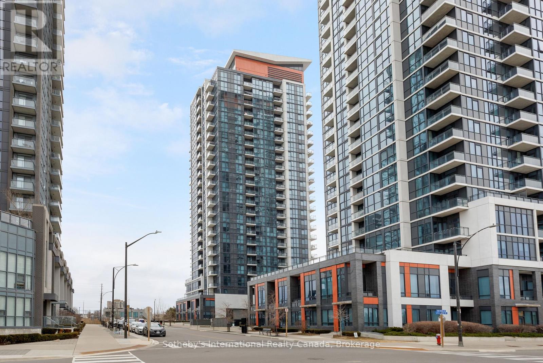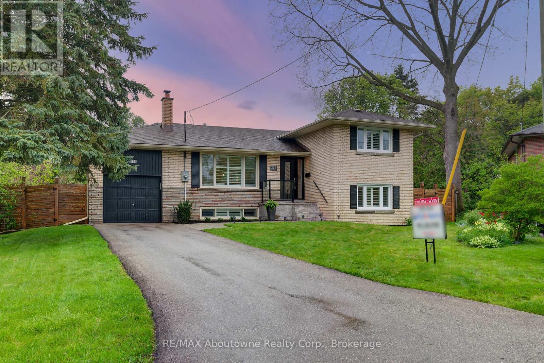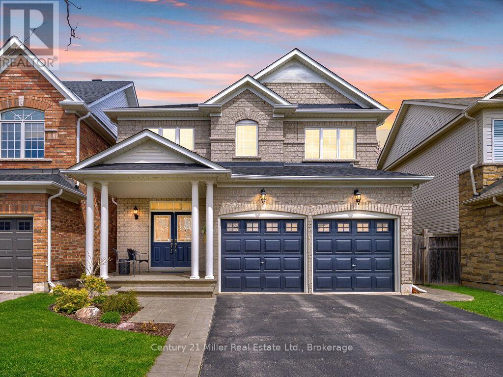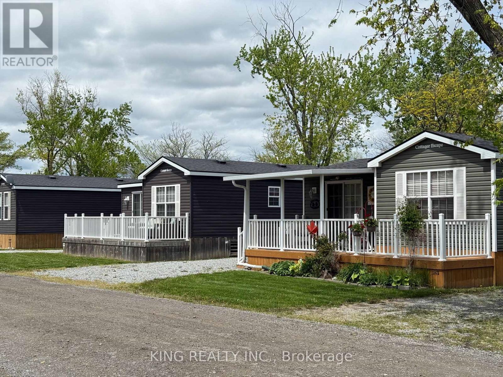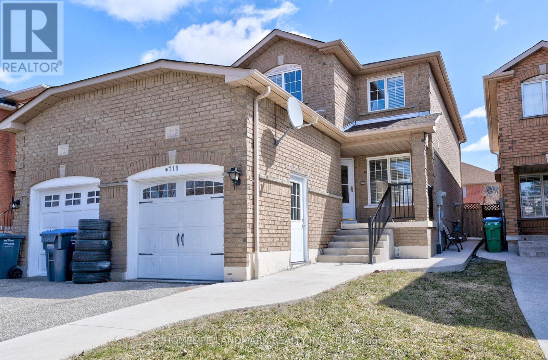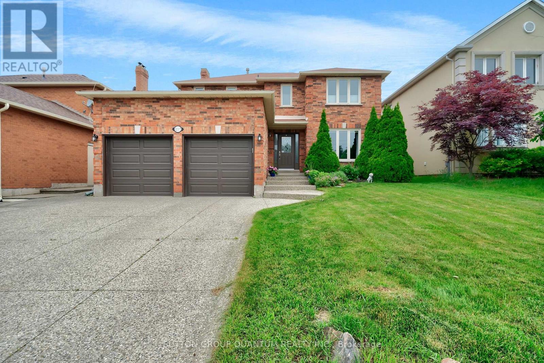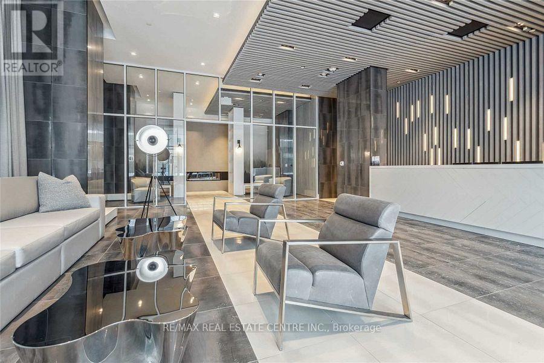95 South Street
Ashfield-Colborne-Wawanosh, Ontario
Welcome to your dream home! This stunning 2-year-old custom-built bungaloft offers modern living in a serene country setting 2 minutes from Lake Huron, situated on a sprawling 1.5-acre property, this home boasts 3711 sqft. of living space, 3+1 bedrooms and 3 full bathrooms, providing ample space for your family. As you step inside, you'll be greeted by an open-concept main floor featuring beautiful hardwood floors. The professionally designed, gourmet chef's kitchen is a showstopper, complete with granite countertops, and a large island perfect for entertaining. For added comfort, the tile floor in the kitchen and the two bathrooms have in-floor heat. The adjoining family room offers vaulted ceilings and a gas fireplace! The finished basement is an entertainer's paradise, featuring a home theatre, custom wet bar, and plenty of room for an in-law suite. Outside, you'll find a large double-car garage, a covered front porch perfect for enjoying quiet evenings and fabulous sunset views, and a private, tranquil backyard with a covered deck, patio BBQ, hot tub, and fire pit. The large driveway leads to a 2000 sq ft. insulated, heated shop with 14 high doors, large enough to store trucks, vehicles, boats, and RVs. The property also comes with a backup generator. Located just a short drive from Goderich and the stunning beaches of Lake Huron, this property offers the perfect blend of country tranquility and convenient access to amenities. Don't miss your chance to own this one-of-a-kind home! Click the video link under Property Information to take the virtual tour. Call for more information. (id:59911)
Peak Realty Ltd
1814 Lake Joseph Road
Seguin, Ontario
Discover endless business possibilities at 1814 Lake Joseph Road, a prime commercial property in the heart of Muskoka. Previously Ray's Diner, this high-traffic, high-visibility location comes with a fully equipped commercial kitchen, garage space, and a spacious 3-bedroom apartment, perfect for live-in convenience or rental income. Located right off Lake Joseph Road and steps from the lake, this property is ideal for a variety of ventures?from a charming diner or café to a gas station, retail outlet, or convenience store. Situated in a scenic, high-traffic area frequented by both locals and tourists, 1814 Lake Joseph Road offers the space, visibility, and prime Muskoka setting to bring your business vision to life. (id:59911)
Engel & Volkers Parry Sound
179 Angelene Street
Mississauga, Ontario
Welcome to 179 Angelene Street, Your Gateway to Mineola Living. Discover the charm of Mineola with this delightful 2-bedroom bungalow, complemented by a versatile office space perfect for remote work or a cozy nursery. Freshly painted throughout, this move-in-ready home offers a bright and inviting atmosphere for its next owners. Situated on a tranquil, tree-lined street, 179 Angelene Street boasts a generous lot of approximately 23 x 115 feet, providing ample outdoor space for gardening, play, or future expansion. Its prime location ensures easy access to the QEW, making commutes to Toronto or other parts of the GTA a breeze. Families will appreciate the proximity to top-rated schools such as Mineola Public School and Port Credit Secondary School. Recreational enthusiasts can enjoy nearby parks like Kenollie Park and Spruce Park, offering playgrounds, tennis courts, and scenic trails. Best of all, this home is just a quick walk to Port Credit Village and the Port Credit GO Station, placing trendy shops, restaurants, waterfront trails, and downtown Toronto access right at your doorstep. And with the highly anticipated Hurontario LRT nearing completion, future transit options will make commuting and exploring the city even easier. As one of the most affordable homes in this prestigious neighbourhood, it's an exceptional opportunity for young families or downsizers to secure a spot in a community known for its blend of tranquillity and convenience. Don't miss out on making 179 Angelene Street your new home. (id:59911)
Keller Williams Home Group Realty
518 - 4 Kimberly Lane
Collingwood, Ontario
Penthouse Living at the brand-new Royal Windsor! If you've been waiting for the best Suite in the building, here it is! Suite 518 a bright, open-concept corner suite with 2 bedrooms, 2 bathrooms, and luxury finishes throughout. This top-floor penthouse offers an abundance of natural light, quartz countertops, and thoughtful design in one of Collingwoods most sought-after communities. Enjoy rare perks: 2 underground parking spaces, 2 storage lockers, and a dedicated EV rough-in at your spot for future charging needs. Step outside your unit to the shared 5th-floor rooftop patio with mountain views, or host friends in the adjacent party and lounge room. Residents also enjoy full access to Balmorals resort-style amenities: fitness centre, indoor pool, golf simulator, rec room, and more. Located minutes to Blue Mountain, Georgian Bay, trails, and downtown Collingwood this is four-season luxury living at its finest. (id:59911)
Forest Hill Real Estate Inc.
9 Cardinal Court
Tay, Ontario
Welcome to this beautifully maintained bungalow nestled on a premium lot in the heart of desirable Victoria Harbour. Perfect for empty nesters or first-time buyers, this inviting two-bedroom home offers premium hardwood floors that flow seamlessly across the main level a completely carpet-free space for easy maintenance. The bright and functional kitchen comes equipped with four stainless steel appliances, timeless white cabinetry & plenty of countertops. Stay cozy year-round with efficient gas heating and central air conditioning. The spacious, unspoiled basement offers endless potential ideal for a future family room, home gym, or workshop. Don't miss this opportunity to enjoy relaxed living in a welcoming community, just minutes from Georgian Bay, local amenities, and scenic trails. (id:59911)
Team Hawke Realty
59 Trieste Place
Hamilton, Ontario
Great family home (4 level backsplit) on quiet cul de sac. Features include slate tiles in family room with gas fireplace, exit out the french doors to the deck and above ground pool. The rear yard features privacy fencing with mature cedars all around. Pool features new liner and pump. The kitchen features new Armstrong luxurious vinyl flooring, overlooking the family room. Main level also features vinyl flooring entrance to the kitchen along with California Shutters, hardwood floors in the living room and dining room. At the Upper level we have 3 large bedrooms, new interior doors, newer bathroom fixtures. The double driveway also features complete rebuilding of the interlocking stone all the way to the rear yard and the 12x10 concrete patio. Close to shopping, transit and the Linc, parks and schools just around the corner. (id:59911)
Royal LePage NRC Realty
4304 Plum Point Road
Ramara, Ontario
Enjoy year-round living in this fully winterized waterfront home, nestled on a private lot in a sheltered bay with 93 feet of shoreline. Featuring stunning sunsets, a spacious deck, and a beautifully updated interior, this 3-bedroom home offers an open-concept living and dining area with breathtaking water views. Surrounded by lush landscaping, its a private oasis perfect for family gatherings and lakeside relaxation. With a quick closing available you can enjoy the full summer on the water. (id:59911)
Royal LePage Quest
2 Elm Court
Innisfil, Ontario
Arguably one of the best locations in the park! This nicely updated 2 bed, 1.5 bath, 1256 sq ft home promises privacy, convenience and comfort in an amazing quiet court location backing onto sprawling, park-like open space, ideal for walking the dog or playing frisbee with the grandkids. FEATURES: Amazing court location with 2 parking spaces right outside your door, and just steps to the 'The Spoke' activity centre and pool as well as the Sandy Cove Mall, complete with cafe, variety store and pharmacy. Welcoming front porch with ramp to front door overlooks manicured gardens where you'll enjoy morning coffee while taking in the sounds of the birds in the mature trees. Wraparound deck with BBQ nook, cozy gazebo and open space to enjoy the sun or play darts, all providing privacy amid lovely trees and shrubs. Low maintenance vinyl plank flooring in principal rooms. Sunny and bright kitchen with newer appliances (March 2022), plenty of cupboards for storage, combined with laundry (washer/dryer included, new in 2022) and walkout to deck. Primary bedroom with walk-through closet and 2 pc powder room. Main bath with lots of storage, tall toilet and walk in shower. Front living room with pot lights is great for entertaining, and rear family room is perfect for taking in a movie or watching the game. EXTRAS: California shutters throughout. Water softener (owned and included) installed in March 2023. 10' x 10' shed with electricity for those who like to tinker. Walk-in pantry for miscellaneous household items. Sandycove Acres is an adult lifestyle community close to Lake Simcoe, Innisfil Beach Park, Alcona, Stroud, Barrie and HWY 400. There are many groups and activities to participate in, along with 2 heated outdoor pools, community halls, games room, fitness centre, outdoor shuffleboard and pickle ball courts. Assumable lease = monthly savings! Contact listing agent for details. Property taxes included in monthly park land lease fee of $905.10. (id:59911)
Keller Williams Experience Realty
48 Westchester Way
Brantford, Ontario
Stop scrolling – 48 Westchester Way is the one you've been waiting for! This spacious 2-storey semi-detached home is ideally situated on a deep lot backing onto Powerline Road, offering both privacy and a rare sense of space. With 3 bedrooms, 1.5 bathrooms, and a thoughtfully designed rear addition, this is the largest semi of its kind on the street! The addition provides a generous main-floor family room with a gas fireplace, an extra half bath, and a full basement below—perfect for growing families or those needing extra living space. Enjoy the warm ambiance of updated pot lights on the main level and in the basement, and soak in the natural light that pours through the large windows throughout the home. This is a rare find in a fantastic location—don’t miss your chance to make it yours! (id:59911)
Keller Williams Edge Realty
83 Walnut Street S Unit# Upper Level
Hamilton, Ontario
Spacious & Bright 3-Bedroom Upper Unit for Lease – Downtown Hamilton Well-maintained upper-level unit featuring 3 bedrooms and 1 full bathroom. Hardwood flooring throughout, large windows, and a skylight provide abundant natural light. Prime downtown location—walking distance to GO Station, HSR bus terminal, shops, restaurants, and more. Direct access to McMaster University via HSR Route 5. Ideal for students or young professionals. Available immediately! (id:59911)
Right At Home Realty
1889 Upper Wentworth Street Unit# 33
Hamilton, Ontario
Welcome to this beautifully updated 2-storey condo townhome, nestled in a sought-after pocket just south of Rymal Rd. This bright and spacious corner unit offers the perfect blend of style, comfort, and convenience. Every inch of this home has been thoughtfully upgraded from top to bottom. Step into a modern kitchen (2023) with sleek finishes and newer appliances (2018). Elegant engineered hardwood flooring (2021) flows seamlessly across the main and upper levels, complemented by premium baseboards and fresh, neutral paint throughout while the staircase features brand-new carpeting for added warmth and style. Enjoy the comfort of an upgraded powder room (2024) and indulge in the stunning, spa-like ensuite bathroom (2025). Step outside to your private composite deck (2021) — low maintenance and ideal for outdoor relaxation. Additional highlights include low condo fees. This home is truly turnkey — just move in and enjoy! (id:59911)
Michael St. Jean Realty Inc.
122 Lake Avenue Drive
Hamilton, Ontario
Welcome to 122 Lake Ave Drive, Stoney Creek A Rare Gem on a Coveted Street! Located on one of Stoney Creeks most sought-after streets, this estately home sits proudly on an expansive lot, offering incredible potential inside and out. Step inside to find four nicely- sized bedrooms and two beautifully appointed bathrooms. The main bath features a newly updated spa shower with heated floors, while the basement bathroom is a true spa oasis, complete with a deep soaking tub and a separate shower, your personal retreat at the end of the day. The updated, cozy kitchen features quartz countertops and stainless steel appliances, and provides a unique opportunity to expand: the wall between the kitchen and dining area is not weight-bearing, allowing you to reimagine the space into the open-concept kitchen of your dreams. A standout feature of this home is the versatile half-storey, brimming with potential. Whether you dream of creating a spacious primary bedroom with an ensuite or a bright, open recreational space, this area is ready to be transformed to suit your lifestyle. Outside, the detached mechanics workshop/garage is a rare find boasting high ceilings, three doors, and an updated electrical sub-panel to support heavy tools or an electric vehicle charging station. With its size and layout, it also holds incredible potential for a secondary dwelling or in-law suite, while still leaving plenty of room in the backyard for a pool, garden oasis, or custom outdoor retreat. All this, just a short walk to historic Stoney Creek Village, where youll enjoy charming shops, local restaurants, and year-round festivals and events. Dont miss this incredible opportunity to own a truly special property on one of Stoney Creeks most prestigious streets full of charm, function, and future possibilities. (id:59911)
Sotheby's International Realty Canada
3037 Headon Forest Drive
Burlington, Ontario
Welcome to this beautiful family home nestled in the highly sought-after Headon Forest neighbourhood, where charm, community, and convenience come together. Located on a quiet street that is walking distance to trails, bike path, scenic parks, shopping, schools and transit. This home sits on an impressive lot and offers approximately 2,503 square feet of living space. Inside the freshly painted house, hardwood floors flow throughout the main level, where a bright, open-concept layout seamlessly connects the living and dining areas to a well-appointed kitchen featuring stainless steel appliances, gas stove, double wall oven, granite countertop, tile backsplash, built in under mount lighting, large island and a walkout to the private backyard. This warm and inviting home offers 4 bedrooms, 3 bathrooms, main floor laundry with inside entry to the garage, and a cozy family room with a new gas fireplace. The spacious primary suite includes a 4-piece ensuite, while three additional bedrooms and another 4-piece bathroom provide space for the whole family. Step outside to a fully fenced backyard retreat with a hot tub, deck, privacy fence, mature trees and lush green space ideal for family fun, peaceful evenings, or summer entertaining. A rare find in a friendly, established community, this is the perfect forever home for those seeking comfort, space, and lifestyle. (id:59911)
Keller Williams Signature Realty
53 Nautical Road
Brantford, Ontario
One story living on a quiet street! Welcome to 53 Nautical in the sought after Brantwood Park neighborhood. This three bedroom bungalow is inviting and bright; packed with charm. Steps from parks and walking trails. Plenty of storage and an eat in kitchen. Dining room or home office. Basement is a wonderful blank canvas to make your own or turn the kids loose to play in this large area. Enjoy a BBQ this summer with your friends and family on the beautiful back deck. Garage for your motorcycle or parking. Brand NEW roof. (id:59911)
Keller Williams Edge Realty
49 Cohoe Street
Welland, Ontario
Great downtown Investment opportunity! Legal duplex with RL2 zoning. Attached garage. 2 driveways on both sides of property providing ample parking. Upgrades includes roof, kitchens, siding, furnace & AC. 2 separate hydro and gas meters, 2 owned hot water tanks. Main floor consists of foyer, open concept kitchen & living with breakfast bar, laminate throughout, 3 bedrooms w/closets, 4pc bath. 2nd floor consists of open concept living & kitchen, 2 bedrooms 4pc bathroom, powder room and laundry. Basement consists of open concept living/kitchen, bedroom, 3 pc bathroom. Laundry on lower level. There's a bright den in between levels.Property is currently tenanted. Min 24hr notice for showings. (id:59911)
Zolo Realty
6 Currie Lane
Georgian Bay, Ontario
Welcome to your new waterfront retreat off of Gloucester Pool. Completely renovated inside and out and ready for you to enjoy for the summer! Open concept kitchen and living space offering views of the water everywhere you look. Three bedrooms, large 4 piece bathroom, kitchen and dining combined and a spacious living room to enjoy water views, cozy up by the fireplace, watch a movie or read a book. Recharge in nature on the large back deck and soak in the peace & quiet and beautiful wildlife this resort like cottage has to offer. Private dock for your boat and the waterfront is perfect for lounging and watching little kids swim & play. (id:59911)
Keller Williams Realty Centres
1010 - 55 Eglinton Avenue W
Mississauga, Ontario
Perfectly situated in the heart of Mississauga, this stunning residence showcases breathtaking views of the dynamic city skyline. Everything you need is just moments away - Square One, shopping, essential amenities, public transit, and seamless access to Highway 403. The building offers an array of premium amenities, including a concierge, an indoor pool, a fully equipped exercise room, and an elegant party room for entertaining. Inside the unit, floor-to-ceiling windows flood the space with natural light, highlighting the sleek laminate flooring and modern upgraded finishes. The contemporary kitchen is designed for both style and functionality, featuring quartz countertops, stainless steel appliances, and ample storage. The spacious bedroom offers stunning views and is complete with double closet. The well-appointed 4-piece bathroom is clean and modern. A versatile den provides the ideal space for a home office, creative studio or guest space. Experience the perfect blend of luxury and convenience - welcome to 55 Eglinton Ave W! Some photos are virtually staged. (id:59911)
Sotheby's International Realty Canada
255 Wales Crescent
Oakville, Ontario
Beautifully updated 4-level side-split on a quiet, family-friendly crescent just a few blocks from the lake and Coronation Park! This spacious home offers 4 bedrooms, 2 full bathrooms, and a stylish open-concept design ideal for modern family living. The custom kitchen features stainless steel appliances, quartz countertops, a breakfast bar, and ample cabinetry. , pot lights, and newer exterior doors.The main living area flows seamlessly to the outdoors with sliding patio doors leading to a large, two-tier deck overlooking a private, fully fenced backyard. The outdoor space is perfect for entertaining and relaxing, complete with stone patios and privacy screening for added comfort and seclusion. A convenient side door provides additional access to the yard.Luxurious bathrooms, custom closets, R60 insulation, newer fencing, and thoughtful upgrades make this home truly move-in ready. Located in a highly desirable neighbourhood with excellent local schools, including 7 public, 5 Catholic, and 1 private school. This area offers exceptional educational opportunities with special programs such as French Immersion, International Baccalaureate, Christian, and Advanced Placement at both the elementary and secondary level.Close to top-rated schools, lakefront parks, shopping, and transit, this is the perfect place to call home! (id:59911)
RE/MAX Aboutowne Realty Corp.
3268 Sealey Crescent
Burlington, Ontario
Welcome to this meticulously maintained 4 bedroom, 2.5 bathroom detached home with a finished basement featuring an additional bedroom, offering ample space for the whole family. Nestled in the heart of Alton Village, one of Burlington's most family friendly neighbourhoods. This home is just steps from great schools, shopping, recreation centre and much more. The main floor features a kitchen with quartz countertops, a stylish subway tile backsplash, island and breakfast area open to the family room and separate dining room - perfect for entertaining. Enjoy the convenience of a double garage, landscaped backyard and an inviting curb appeal. This home combines comfort, function, and location - ideal for any family. (id:59911)
Century 21 Miller Real Estate Ltd.
141 - 1501 Line 8 Road
Niagara-On-The-Lake, Ontario
Beautiful vacation home fully furnished of 720 sq feet of living space. 2014 year built 500 Sq. Ft. backyard lawn facing Ravine and Peach farm field. Perfect for hosting parties, family events or playing games. Front patio 225 Sq. Ft. fully covered metal roof Backyard patio 150 Sq. Ft. Total 3 Bedrooms 1 master bedroom with Queen size Bed 2 bedrooms with bunk beds.Open to enjoy the weather, sunshine and the view. Accommodates upto 10 guests Upgraded permanent metal roof, no need to change shingles every few years Furnace heating throughout the cottage, Electric Fireplace / Overhead Fan in Living Room, Air Conditioner and Hot Water Tank Fully furnished living room and kitchen, comes with furniture, cabinets, and lots of storage space Stainless steel appliances includes gas stove, microwave and full size fridge 2 washrooms with bathtub and shower options 1 Queen size Sofa bed in the living room, 2 rocking sofa chairs & 6 chairs dining table. A turn key vacation property that comes with everything you need including 2 massive pools, splash pad and a Multi-Sport court. Common laundry room for full Resort outside the trailer site.Resort fees paid already till April,2026 that includes land lease/property management, administration fees and most utilities except for propane tank, internet & cottage insurance. Additional Comprehensive Warranty (Ultimate coverage) fully paid for upto 14 Jun 2026 (value of $1000 a year).15 Minutes Drive to Niagara on the Lake Down town, Niagara falls and Queenston - Lewiston bridge (US border) (id:59911)
King Realty Inc.
Basement - 719 Stonebridge Avenue
Mississauga, Ontario
You are Welcome To See This Beautiful Home In High Demanding Area In East Credit Community. Prime Location approx. 15 minutes drive from Square One Mall and 10 minutes drive from Heartland Town Centre. This Spacious Basement Comes With Above Ground Windows And Spacious One Bedroom With Window That Gives Bright Light. Modern Kitchen, 3 Pc Bath Is Bonus For The Basement And Separate Entrance Through The Garage. 30% from the total utilities for the basement. (id:59911)
Homelife Landmark Realty Inc.
111 - 3028 Creekshore Common
Oakville, Ontario
Gorgeous 2 bed 1 bath condo with a stunning pond view nested in Oakville. Featuring floor to ceiling windows with custom shades thru-out. Open concept living space with 9' ceiling, modern kitchen offers quartz kitchen counters with flush breakfast bar and stainless steel appliances. Bathroom with marble cultured countertop. Living room with walk out to private patio. Primary bedroom with walk-in closet. 2nd bedroom with direct access to large outdoor patio (397 sf). The building includes lots of amenities such as a beautifully decorated lobby, gym, rooftop bbq patio, party room and pet spa. Close to all amenities. (id:59911)
Ipro Realty Ltd.
1217 Creekside Drive
Oakville, Ontario
Welcome to 1217 Creekside Drive, a beautifully updated family home in the heart of Wedgewood Creek - one of Oakville's most sought-after neighbourhoods. Offering over 3,200 sq ft of total living space, this 4+1 bedroom, 3.5-bath home blends classic charm with modern updates. Step inside to find a functional and spacious layout with hardwood floors, crown mouldings, and generous principal rooms. The kitchen features granite countertops, stainless steel appliances, and walkout to a private backyard oasis - perfect for entertaining with a cedar deck and a refreshing on-ground pool with cabana area. Upstairs, you'll find four spacious bedrooms including a serene primary suite with a fully renovated ensuite and office space (2021). The second-floor main bath was also renovated in 2022 for a fresh, modern feel. Other upgrades include windows (2017), garage doors (2021), and a brand-new furnace (2024). The finished basement offers a 5th bedroom, 3-piece bath, and a kitchenette with a fridge, cabinetry, and rough-in for a dishwasher or bar fridge - ideal for extended family or guests. You'll also find ample storage throughout. Located in a top-rated school district, walking distance to Iroquois Ridge Community Centre, parks, trails, shopping, and more. This home is move-in ready and perfect for growing families who want both style and substance. Don't miss this rare opportunity to own in a prestigious and convenient Oakville community! (id:59911)
Sutton Group Quantum Realty Inc.
460 - 2481 Taunton Road
Oakville, Ontario
Modern 1 Bedroom+DEN with 2 FULL BATHROOMS! Stunning/Upgraded Suite Features Open-Concept Layout W/Floor-To-Ceiling Window, And Rare High Ceilings making the Suite feel more like a Townhouse than a Condo. Upgraded Kitchen W/Built-In Integrated Appliances. Separate Extra Large Den is the perfect size for an Office/Guest Lounge/Guest Room. Primary Bedroom with Walkout to Balcony, 3pc private Ensuite, and a Walk-In Closet! Includes Parking and Locker! Bonus: Locker is conveniently located on the same floor as your suite! Amenities: Fitness Centre, Outdoor Pool with sundeck and lounging areas, Sauna, Yoga Room, Party Room, Chef Tasting Room, Theatre, Concierge, EV Chargers & more. Situated In Oakville's Most Convenient Uptown Core. It Offers Proximity To Essential Amenities Including GO Transit, a Bus Terminal, Hospital, Shops, Sheridan College, Walmart & Loblaws Super Store. Minutes Away From Major Highways (QEW/ 403 / 407), And Shopping Mall. Photos taken before the Tenant moved in. (id:59911)
RE/MAX Real Estate Centre Inc.

