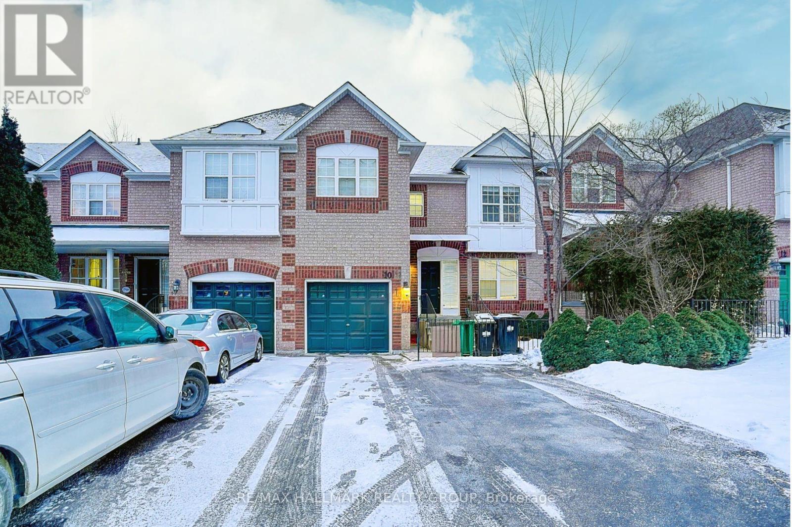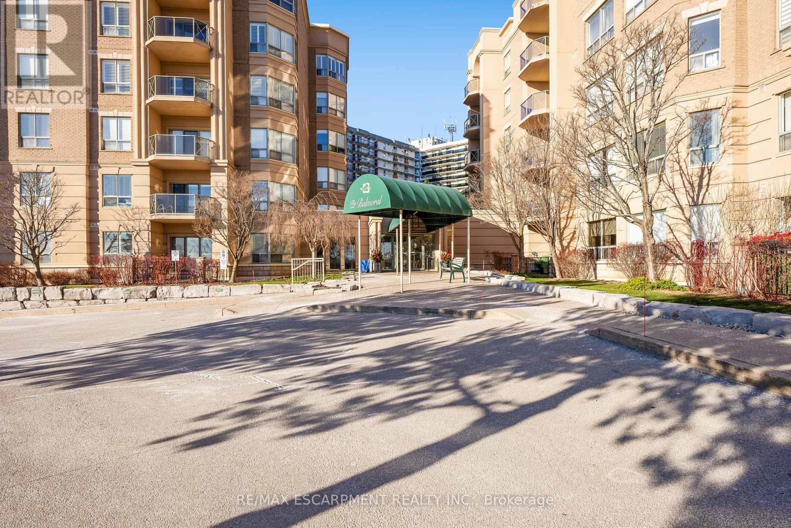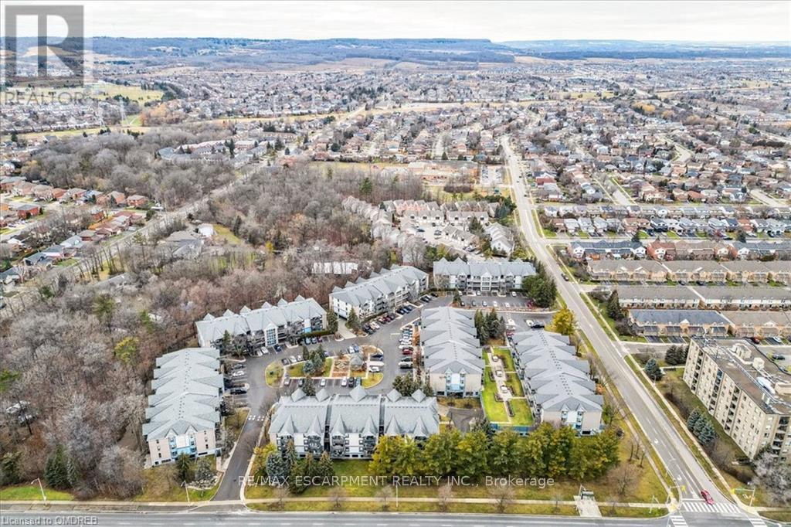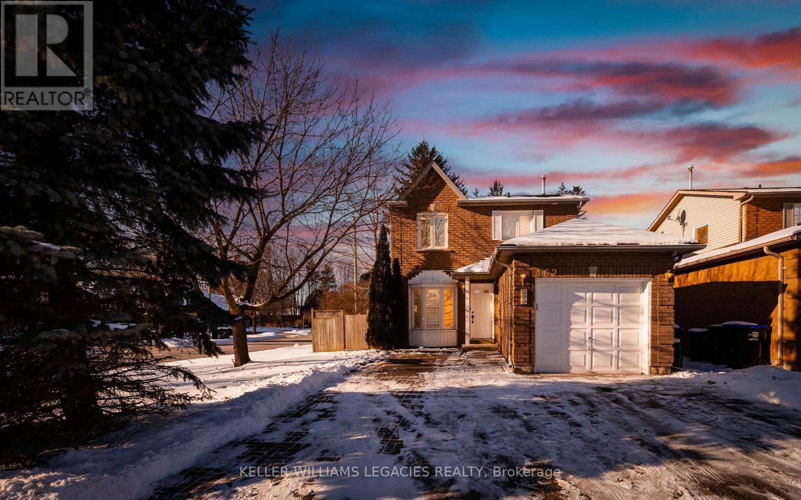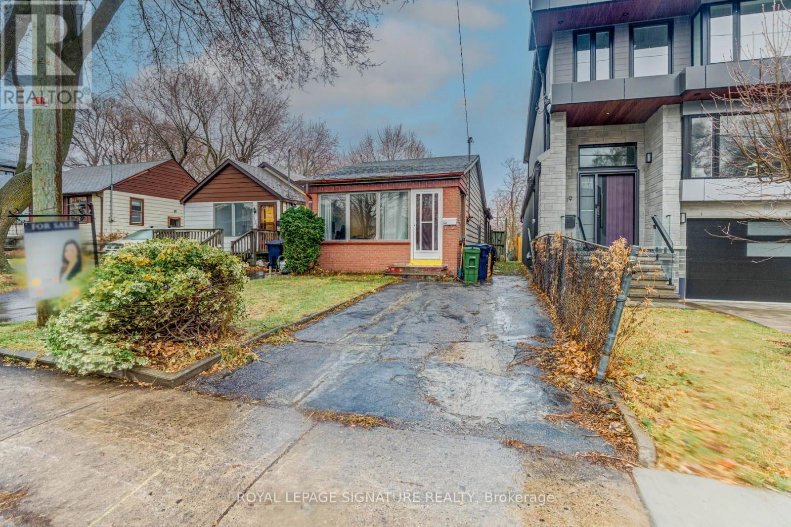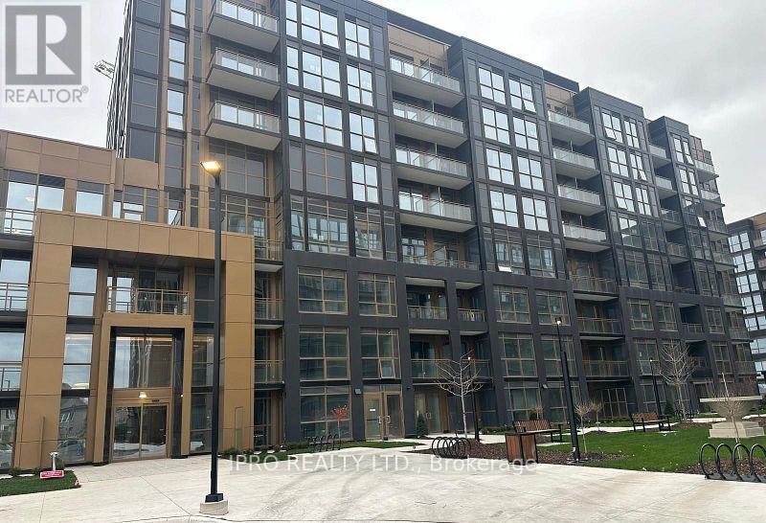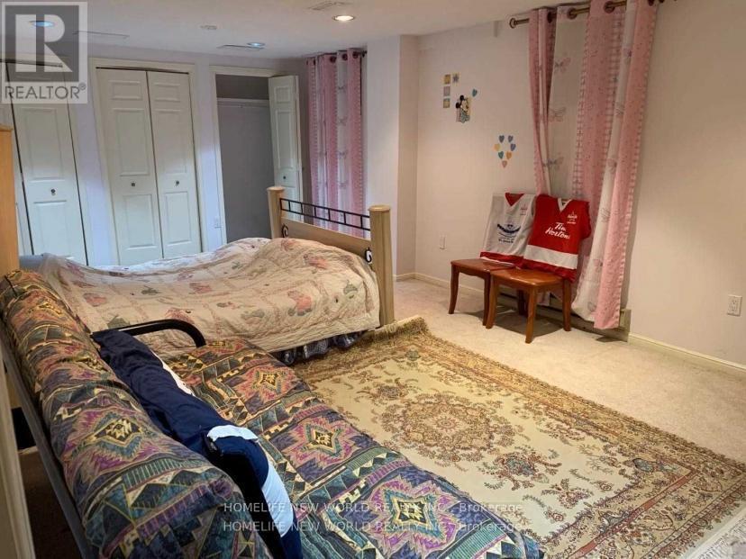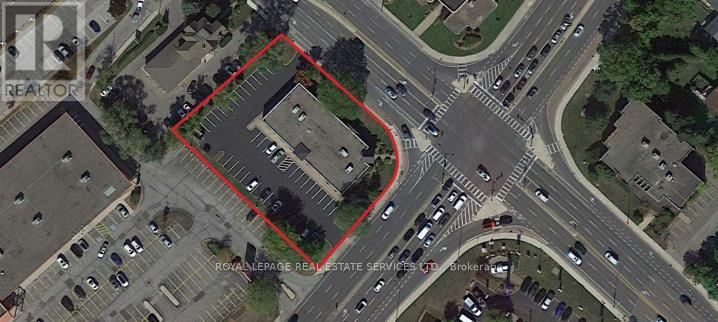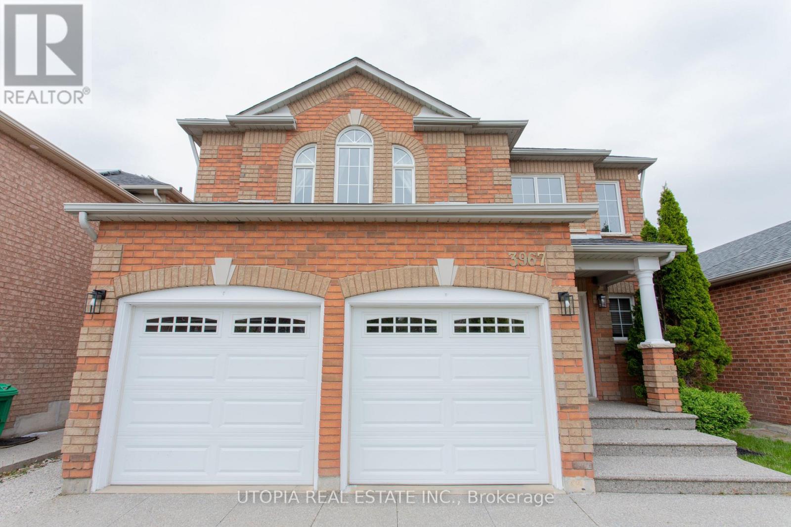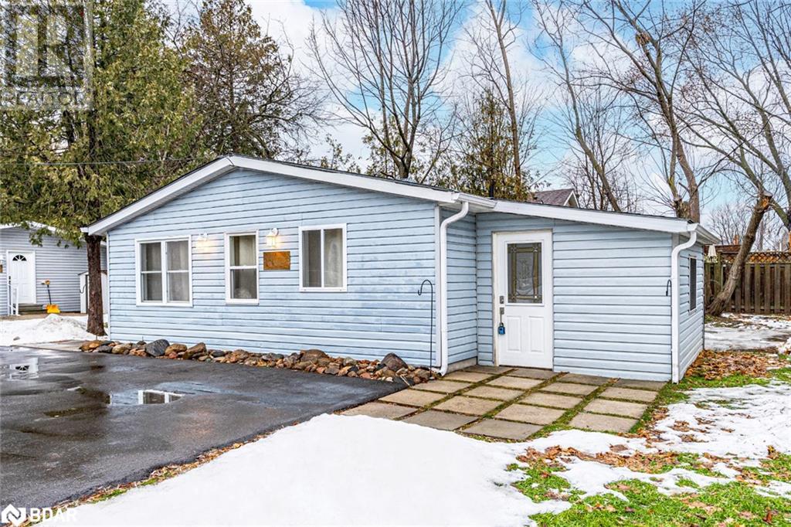9 - 202 Green Street
Cobourg, Ontario
Nestled just steps from the stunning shores of Lake Ontario, this beautifully appointed two-bedroom apartment offers the perfect blend of historical charm and modern living. Located in a recently renovated building, the space features soaring 10-foot ceilings and oversized windows, including a picturesque bay window, that flood the sun-drenched principal living areas with natural light. The kitchen is both stylish and functional, equipped with modern appliances, ample counter space, and sleek cabinetry that is ideal for casual meals or entertaining guests. Two beautifully designed bedrooms provide comfort and tranquillity, while a full bathroom completes this thoughtfully crafted home. Step outside to explore Cobourg's vibrant downtown, brimming with charming shops, cozy cafes, restaurants, and lively markets. Nature enthusiasts will love the proximity to Lake Ontario and nearby parks, offering plenty of opportunities for walking, cycling, picnicking, and community events at Victoria Park. This delightful apartment offers the ideal combination of convenience, charm, and recreation. (id:54662)
RE/MAX Hallmark First Group Realty Ltd.
2a - 202 Green Street
Cobourg, Ontario
Discover the perfect balance of modern comfort and historical charm in this beautifully appointed apartment, ideally just steps from Lake Ontario's stunning shores. Located in a recently renovated building, this home features soaring 10-foot ceilings and oversized windows that bathe the space in natural light, creating an inviting and airy atmosphere. The open-concept kitchen boasts modern appliances, ample counter space, and stylish cabinetry, making it perfect for cooking and entertaining. A sunny bedroom with a private ensuite bathroom offers a peaceful retreat, combining functionality and comfort. With Lake Ontario and several parks within walking distance, outdoor enthusiasts will relish the abundance of recreational activities, including leisurely walks, cycling, and picnicking by the water. Just outside your door, Cobourg's vibrant downtown awaits, offering charming shops, cozy cafes, restaurants, and bustling markets. Embrace the best of Cobourg living with this exceptional apartment. (id:54662)
RE/MAX Hallmark First Group Realty Ltd.
3 - 202 Green Street
Cobourg, Ontario
Beautifully appointed two-bedroom apartment, perfectly located just steps from the picturesque shores of Lake Ontario. Nestled in the heart of Cobourg, this recently renovated building combines historical charm with modern finishes, including soaring 10-foot ceilings and oversized windows that fill the space with natural light. The kitchen features sleek modern appliances, ample counter space, and stylish cabinetry, making it a functional and inviting space for cooking and entertaining. The sunny living room is enhanced by contemporary lighting, creating a warm and welcoming atmosphere. This apartment also includes two well-appointed bedrooms, a full bathroom, and the convenience of in-suite laundry. Step outside to experience the vibrant downtown Cobourg lifestyle, with its array of shops, cozy cafes, restaurants, and markets. Outdoor enthusiasts will love the proximity to Lake Ontario and nearby parks, offering activities like walking, cycling, and picnicking, as well as community events in Victoria Park. This apartment is the perfect blend of convenience, charm, and recreation. (id:54662)
RE/MAX Hallmark First Group Realty Ltd.
4 - 202 Green Street
Cobourg, Ontario
Experience the best of Cobourg living in this beautifully appointed apartment, perfectly situated just steps from the breathtaking shores of Lake Ontario. Nestled in a recently renovated building, this residence seamlessly blends contemporary finishes with timeless historical charm, featuring soaring 10-foot ceilings and oversized windows that flood the space with natural light. The thoughtfully designed kitchen boasts modern appliances, ample counter space, and stylish cabinetry, making it perfect for everyday meals and entertaining. The spacious principal living areas are sun-drenched, thanks to the extra-large windows that bring the outdoors in. Retreat to the tranquil primary bedroom with a luxurious full ensuite bathroom for ultimate comfort and privacy.Step outside your door and explore Cobourg's vibrant downtown, filled with charming shops, cozy cafes, restaurants, and bustling markets. Nature enthusiasts will love the proximity to Lake Ontario and nearby parks, offering opportunities for walking, cycling, picnicking, and participating in community events at Victoria Park. This exceptional apartment is the perfect combination of charm, convenience, and recreation. Don't miss your chance to call this captivating space your home! (id:54662)
RE/MAX Hallmark First Group Realty Ltd.
2 - 202 Green Street
Cobourg, Ontario
Discover the perfect blend of historic charm and modern living in this beautifully appointed two-bedroom apartment, ideally located just steps from the stunning shores of Lake Ontario. Situated in a recently renovated building, this home combines contemporary finishes with timeless details, including soaring 10-foot ceilings and oversized windows that flood the space with natural light. The open-concept kitchen is a standout, featuring sleek modern appliances, ample counter space, and stylish cabinetry perfect for casual meals or entertaining guests. The spacious principal living areas are bright and airy, enhanced by built-in cabinetry for added functionality. Two beautifully designed bedrooms offer comfort and style, while the full bathroom completes the space with thoughtful finishes. Step outside and immerse yourself in Cobourg's vibrant downtown, where charming shops, cozy cafes, restaurants, and markets await. Outdoor enthusiasts will love the proximity to Lake Ontario and nearby parks, offering endless opportunities for walking, cycling, picnicking, and community events at Victoria Park. This unique apartment offers a lifestyle that seamlessly blends convenience, charm, and recreation. Don't miss your chance to make this exceptional property your home! (id:54662)
RE/MAX Hallmark First Group Realty Ltd.
505 - 120 University Avenue E
Cobourg, Ontario
Discover modern living in the heart of the Cobourg historic area. You'll be within walking distance of shopping, the beach, downtown dining, and entertainment. Age in place comfortably with the primary bedroom, ensuite, office and laundry all conveniently located on the main floor. A second primary bedroom, ensuite, and walk-in closet located upstairs in the bright, expansive loft space would be perfect for an adult child or caregiver. This home offers the ideal balance of accessibility and space. Enjoy the perks of low-maintenance living condo life, which allows you to focus on your lifestyle, not yard work. The open-concept design boasts soaring ceilings, abundant natural light, and thoughtful finishes. Enjoy the serenity of a friendly and well-maintained community. Feel safe and secure by knowing your neighbours. Whether you're downsizing, working from home, or looking for a stylish space close to amenities, this property is a must-see! (id:54662)
RE/MAX Hallmark First Group Realty Ltd.
2423 Raymore Drive
Burlington, Ontario
Impressive BRAND NEW (2024) custom built Dalzotto home in Burlington's beautiful Central neighbourhood. Located on a quiet cul-de-sac, close to schools, GO Transit, Burlington Centre Mall and Burlington's vibrant downtown waterfront. Open concept main floor with a stunning custom kitchen by Barzotti Woodworking including quartz countertops and featuring LG stainless steel appliances. Gorgeous hardwood floors throughout main floor entryway, living room, kitchen and carried through to the upstairs hallway and into the bedrooms.3 bedrooms with beautiful, coffered ceilings and each with their own walk-in closet and ensuite bathroom with heated floors! Dream laundry room on the bedroom level with stacked LG washer/dryer, stainless steel undermount sink and plenty of storage/counter space. All of the details have been taken care of! There is nothing to do but move in and make it your HOME! (id:54662)
Royal LePage Burloak Real Estate Services
10 - 199 Hillcrest Avenue
Mississauga, Ontario
Great Location!! Big townhouse! 1670 sqft above grade. Separate Entrance! Few minutes to Cooksville GO Station! Good investment opportunity, or homeowners ( vacant possession upon request) positive cash flow!! Current rent $4600 +utilities, month-to-month rent. Amazing 4 Bedroom + 4 Washroom. Second floor rooms are bright. Prime Location. Finished Basement, Separate Entrance Through Garage, Close To All Amenities, Store, School, Church, And Parks, and public transit. Few Minutes Steps GO & Bus Station. Easy to access to QEW. Low Maintenance Fee. The 4th bedroom at 2nd floor is vacant now, for landlord own use. Tenants are neat and friendly. (id:54662)
RE/MAX Hallmark Realty Group
5140 Oakley Drive
Burlington, Ontario
Tremendous value for a detached home in one of the most desirable neighbourhoods in Burlington. This home has optimized the interior living space by providing a thoughtfully designed open concept kitchen/dining/living room on the main floor that is perfect for entertaining family and friends. The sliding door from the kitchen to the expansive backyard is an extension of this livable space and offers a deep lot that proudly hosts cherry, pear and apple trees. The main floor is complete with a 2-piece bathroom and soaring entry way. Unique to the neighbourhood is a primary bedroom retreat that includes a walk-through closet to an ensuite bathroom an added bonus since the second floor was re-designed to include this convenient feature. Two more spacious bedrooms and another full bathroom highlight this level. The finished basement has a large family room where kids and the man (or woman) child of the house can wreak havoc without impacting the delicately maintained upper levels of the home. Another bathroom (3-pce) and laundry are also integrated into the basement. 5140 Oakley Drive is located in the Orchard, which has some of the highest rated elementary and high schools in Burlington. Around the corner is Pathfinder Park which is 1 of only 7 leash-free dog parks in the City. Also, this home is within a short 7-minute drive to both Haber Recreation Centre/Library and Tansley Woods Community Centre/Library. Equally as short of a drive to Bronte Creek Provincial Park (Conservation Area) and quick access to the 407/403. (id:54662)
Right At Home Realty
103 - 1565 Rose Way
Milton, Ontario
Assignment Sale. Welcome to this stunning 2-bedroom corner unit townhouse with lots of natural light & rooftop terrace. Step into this brand-new condo, offering 1347 sq ft of spacious, bright living. This lovely townhome features an open living and dining area, perfect for entertaining. The fully upgraded kitchen boasts stainless steel appliances, making it a chef's delight. You'll find two large bedrooms on the upper level, with access to full washrooms, ensuring privacy and convenience. Enjoy the roof top terrace, ideal for relaxing or hosting friends. This home combines style and practicality. Perfect for anyone looking for a modern urban lifestyle! (id:54662)
Save Max 365 Realty
1505 - 2263 Marine Drive
Oakville, Ontario
Welcome to The Lighthouse, situated steps from upscale Bronte Harbour & Marina, quaint shopping, beautiful walking trails & culinary delights. Enjoy panoramic picturesque views of Lake Ontario & Toronto skyline on a bright & clear day. This exceptional opportunity awaits for personal or investment income potential. Rarely offered, this 3 bedroom, 1 bath is located on the 15th floor & is a neutral canvas. Use 2 bedrooms and 1 as a Den/office. Well taken care of with pride in ownership, this apartment features a charming sized kitchen & quartz countertops. Three well sized bedrooms with lakefront views. Plenty of storage space. Primary bedroom located in the rear of the apartment showcases the beauty of living on the 15th floor with unobstructed views of Lake Ontario. Large windows boasting plenty of sunshine within the living room & each bedroom. Enjoy views of the Toronto skyline from your living room & dining area. Well established & clean building featuring amenities such as, in ground outdoor pool, games room, meeting rooms, gym & sauna. Condo fees include all utilities & internet/cable. Unit includes an exclusive locker & one underground parking spot. Quick & easy access to major highways, the Go Station & near bus routes. Enjoy a beautiful waterfront lifestyle year round. Rooms have been virtually staged. (id:54662)
Royal LePage State Realty
402 - 2075 Amherst Heights Drive
Burlington, Ontario
Welcome home to carefree living in this gorgeous condo with spacious balcony and lake views. Clean and classy, spacious and bright, with easy access to 407 and QEW for commuters. This is a 2-bedroom sized condo, 1,215 sq. ft. converted into a large one bedroom suite. Primary bedroom is 20 feet long, has a walk in closet and views of the lake. Electric controlled blinds. Renovated main bathroom has a luxurious glassed in shower with multi jet heads, porcelain tiles, and granite top undermount sink and high toilet. The second renovated bathroom is a 2 piece, recently painted with black sink and porcelain tiles. This amazing suite has 9 ft. ceilings, carpet free and in-suite laundry. Located at the end of the hallway, it is quiet. This large eat-in kitchen has high end granite top, double undermount sink, designer colors, stainless steel appliances and a glass backsplash. The underground parking is heated, includes 2 tandem parking spots 50 & 51 and adjacent locker 18. The building amenities security entry a party room with scheduled events, library, fitness center, patio with barbeque area, workshop, car wash, and visitor parking. Condo fee includes, FIBE cable TV, internet, heat, A/C and water, hot and cold. You just need to pay for electric and phone. This home has been lovingly cared for. Furniture is negotiable, a great advantage for the empty nester. (id:54662)
RE/MAX Escarpment Realty Inc.
20 Trewartha Crescent
Brampton, Ontario
PRIME LOCATION!! Fully Renovated from Top to Bottom (for over $80k) Detached home featuring 3 bed 3 bath (2 Full Baths) close to 2000sqft in Fully Renovated from Top to Bottom (for over $80k) in esteemed Heart Lake West community on an oversized 22X100ft lot. Double Car driveway with no sidewalk. Entrance opens into a bright Fully Renovated Foyer with gleaming large tiles. Main level w/ hardwood flooring & LED lights. Front Dining room with a walkout to the backyard flows from the open-concept Executive Kitchen Upgraded with brand new S/S appliances, quartz countertops & backsplash with great kitchen cabinet space. Spacious but cozy Family room with Fireplace a few steps down from Dining Room. A few steps above from Dining is the Formal Living room overlooking the Beautifully Manicured Backyard. Upper level presents 3 Large Bedrooms with 2 Full Washrooms including 5-pc Primary Washroom. Primary Bedroom with Ensuite Bathroom. 2nd Full Washroom has a Shower Cubicle with Glass Enclosure. Basement is unfinished but has a well organized layout and ready to make an Apartment with Separate Entrance. Can easily be upgraded to in-law suite or rental space with your vision. Beautifully Manicure Backyard is for family entertainment with a fine landscaped entrance from the Awesome Front Yard. Home HVAC systems are electronically controlled by a modern electronic thermostat in the dining room. Laundry is at main level in the Mud Room (with Exit Door to outside) close to the powder room. Mud room has a possibility of making a door from the garage next to the laundry. (id:54662)
Royal LePage Flower City Realty
213 - 2030 Cleaver Avenue
Burlington, Ontario
Premium Ravine Unit at Forest Chase- Location & Size Matter, this unit has BOTH! Almost 1100 sq ft of living space plus the private balcony overlooking ravine & forest- 2 parking spots & storage locker included- Corner Suite with spacious entry hallway leading to your sprawling open concept great room- Double Garden Doors to the West facing balcony where you can enjoy the Muskoka like forest views- BBQs permitted- Bright Main Bedroom with 2 large windows & Walk in Closet- Spacious 2nd Bedroom- 5 piece bathroom has double sinks- soaker tub & separate shower- Convenient in suite laundry- This pet friendly complex is meticulously maintained by a top property management company- Located in Headon Forest, one of Burlingtons most desirable residential neighbourhoods- Walking distance to schools, nature trails, public transit, grocery stores, medical, coffee shops, Restaurants and all the must have amenities. Close to all major highways, QEW- 407etr & Hwy 5 & Go Transit- Condo fees include building insurance, common elements, exterior maintenance, water & ample visitor parking. Compare the superior location to the others and see why ravine units are such a rare offering! (id:54662)
RE/MAX Escarpment Realty Inc.
11 Horatio Court
Brampton, Ontario
Location.. Location...Location !!!! This stunning detached home has been completely upgraded from top to bottom, offering a perfect blend of modern design and functionality. Every inch of this home has been upgraded with high-end finishes, making it a truly move-in-ready gem.The spacious bedrooms are designed for comfort, with large windows that bring in plenty of natural light.The newly finished basement adds incredible value and versatility to this home. It features a large recreation room, perfect for a home theatre, fitness area, or playroom and provides additional living space, making it an excellent option for guests or extended family. The new kitchen in the basement offers convenience and flexibility, making this space ideal for multi-generational living or potential rental income.With meticulous attention to detail and high-quality craftsmanship throughout, this fully renovated home offers the perfect balance of luxury, comfort, and practicality. Whether you're looking for modern finishes, extra living space, or an elegant home to entertain in, this home is designed to exceed your expectations.Shows Well! Featuring A Warm & Inviting Living Room And Dining Room Combination With Elegant Hardwood Floors & Corner Gas Fireplace. Updated Family Size Eat In Kitchen. Upper Level Boasts 3 Good Size Bedrooms All With Hardwood Floors. Professionally Finished Basement With Laminate Floors, Corner Fireplace, 3 Pc Bathroom, Pot Lights & Large Laundry Room. Privately Fenced Yard & 4 Car Parking.Walking distance to Bramalea City Centre. (id:54662)
RE/MAX Gold Realty Inc.
10 Banas Way
Brampton, Ontario
Welcome to a stunning semi-detached home that combines modern design with functional living. This beautiful property features a grand double-door entrance, leading into a spacious Foyer with separate living and dining, as well as a cozy family room perfect for family gatherings and entertaining. The home boasts no carpet throughout, offering sleek and low-maintenance flooring for added elegance. The gourmet kitchen is a chefs dream, complete with quartz countertops, stainless steel appliances, and ample storage space. !!!!!!Oak Stair Case!!!! The Primary bedroom is a true retreat, featuring a walk-in closet and a luxurious 5-piece ensuite for your relaxation and convenience. All 4 rooms are generously sized bedrooms and 2 full washrooms on 2nd Floor, this home provides plenty of room for growing families.Adding to its appeal is a fully finished, 2-bedroom basement apartment with a Legal separate entrance, ideal for an in-law suite or generating extra income. Spanning over 3000 sqft of thoughtfully designed living space, this home offers comfort, style, and versatility. Located in a family-friendly neighborhood close to schools, parks, shopping centers, and major highways, this property truly has it all. Dont miss this incredible opportunity to make 10 Banas Way your new home book your private showing today! (id:54662)
Save Max Supreme Real Estate Inc.
49 Jewel House Lane
Barrie, Ontario
Reasons You Will Love 49 Jewel House Ln 1) Nestled Within Sought-After Innis-Shore Community, This 5-Bedroom Home Is Situated In a Desirable Quiet Area, Within Walking Distance To Wilkins Beach, Lake Simcoe & Loyalist Park 2) The Updated Main Level (2019/2022) Features a Flowing Floor Plan W 9ft Ceilings, a Home Office, a Warm Gas Fireplace, and Tall Windows, Creating a Bright and Welcoming Atmosphere 3) The 2nd Floor Features 4 Large Bedrooms, The Primary Ensuite Includes a Glass Walk-In Shower, Soaker Tub, Double Sinks, And a Walk-In Closet 4) The Well-Appointed Kitchen Offers Plenty Of Cabinetry And a Healthy Space Perfect For Cooking And Entertaining, In Addition To The The Fully Finished Basement (2023) Which Is Equipped With an Additional Bedroom + Bath, Theatre Room & Wet Bar, Making This Space Ideal For Hosting Family And Friends. 5) Peace of Mind Knowing Every Inch of This House Has Been Curated To Be Enjoyed. Above Grade Sqft 2,821/Below Grade 1,488 (id:54662)
RE/MAX Hallmark Chay Realty
462 Haines Street
New Tecumseth, Ontario
Welcome to Beeton, a charming small town set in a picturesque rural landscape, just a short drive to Alliston and Tottenham. Located less than 15 minutes from the HWY 400, this corner-lot property offers privacy, with neighbors on only one side and a serene green space behind, perfect for enjoying the outdoors. The backyard features a well-built deck and a wooden shed. Inside, you'll find 3 spacious bedrooms and 2.5 baths. The finished basement and layout offer potential for a nanny suite with a separate entrance. This well-maintained home boasts numerous upgrades, including a new roof (2023), kitchen cabinets (2013), and owned hot water tank (2023). The interlocking stone driveway addition (2016) accommodates 4 to 5 cars. Ideal for those seeking privacy and comfort! This is a must see you will not be disappointed. (id:54662)
Keller Williams Legacies Realty
123 Seguin Street
Richmond Hill, Ontario
Welcome To Your Dream Home in Oak Ridges Community! This Brand New Stunning 3+1 Bedroom & 3+1 Bathroom Townhouse Offers Over 2400 SQF Of Beautifully Designed Living Space With High-End Finishes Throughout. Featuring An Open Concept Layout For Seamless Living And Entertaining, Smooth 9-Foot Ceilings On Both Main & 2nd Floors For An Airy, Modern Feel, And Gleaming Floors Showcasing Elegance And Durability. Lots of Natural Light Along with Ample Storage Areas. The Builder-Finished Basement Includes 1 Bedroom, 1 Bathroom, And A Versatile Family Room Perfect For An Office, In-Law Suite, Or Cozy Retreat. Additional Highlights Include Dual Entrances For Ultimate Convenience, A Rentable Basement With Income Potential, And A Prime Location Just Minutes To Yonge Street, Transit- Including GO, Major Highways, Trendy Restaurants, Schools, Lush Parks & Woodlands, And Shopping Areas. This Upgraded Beauty Is Move-In Ready And Waiting For You To Make It Your Own Home. Do Not Miss Out - Schedule Your Private Viewing Today! (id:54662)
Royal LePage Signature Realty
2073 Kate Avenue
Innisfil, Ontario
EXCEPTIONAL OPPORTUNITY FOR FIRST-TIME BUYERS OR INVESTORS: TWO HOMES WITHIN WALKING DISTANCE OF THE BEACH! This property features two move-in-ready bungalows, offering incredible potential for in-law living or rental income possibilities to offset your mortgage. Nestled on a spacious 60 x 200 ft mature lot with plenty of parking, it provides ample room to relax, entertain, or even expand. Located in a desirable in-town location just minutes from all of Alconas amenities and within walking distance to Innisfil Beach and Park, this home is ideal for investors, first-time buyers, or families seeking flexibility. Step inside and enjoy bright, open-concept living spaces designed for comfort. In-floor heating adds exceptional comfort, while both homes feature well-maintained interiors and exteriors, and each is equipped with its own washer and dryer. Surrounded by year-round recreation options, including trails, parks, golf courses, marinas, and Friday Harbour Resort, youll love the lifestyle this home provides! Dont miss out; take the first step toward making this unique property your own #HomeToStay and start envisioning your future here! (id:54662)
RE/MAX Hallmark Peggy Hill Group Realty
65 Seedling Crescent
Whitchurch-Stouffville, Ontario
Welcome to your new home! Don't miss out on this corner unit 3 bedroom Townhome, nestled in heart of New Stouffville neighborhood but back into a quiet street. Super spacious open concept layout features a separate living and family room on main floor which accommodate any size of family and guests. 9 ft ceiling T/O, hardwood floor T/O, upgraded quartz countertop along with modern backsplash, extra large backyard (Ext 127Ftx73Ft) is definitely a planters paradise! Great size for all bedrooms upstairs, huge windows brings in tons of sunlight for all seasons! Steps to great schools, Go Bus, Hospital and community Centre. It's less than 10 mins of drive to core Markham. (id:54662)
RE/MAX Excel Realty Ltd.
58 Puisaya Drive
Richmond Hill, Ontario
Welcome to Uplands of Swan Lake built By Caliber Homes. Brand new luxury modern semi-detached on premium wide lot backing on ravine. Freehold - 2670 St.Ft Lotus Model. Nestled in the tranquility of natural surroundings. Mins away from Lake Wilcox, Hwy 404, GO Station & community centre. Double driveway. Very bright home with abundance of windows. 9ft ceilings on 1st, 2nd, 3rd floors. Hardwood flooring main floor except tiled area. Solid oak stairs & railings. Wrought iron pickets. Spacious Great room. Modern open concept kitchen w/ stainless steel appliances & centre island. Granite counter. Primary bedroom with coffered ceiling and walkout to balcony, 5 pc Ensuite & walk-in closet. Powder room and 3rd floor Laundry with large windows. Full TARION New Home Warranty coverage. No POTL Fees & Smooth Ceilings on 1st and 2nd Floor. (id:54662)
Intercity Realty Inc.
31 Gladys Road
Toronto, Ontario
Charming Legal Duplex Sitting On A 50 By 218 Feet Lot Within Minutes Of The University Of Toronto This Beautifully Maintained 4 + 2 Bedroom, 2 + 1 Full Bath Home Offers Exceptional Value With Endless Potential. The Home Is Freshly Painted Throughout, Providing A Move-In Ready Space That Exudes Warmth And Care. With Well-Sized Bedrooms, Spacious Living Areas, And An Ideal Layout, This Home Is Both Functional And Inviting. (id:54662)
Homelife/future Realty Inc.
1096 Ridgemount Boulevard
Oshawa, Ontario
Gorgeous Open Concept Bungalow, Finished W/O Basement with In-Law capability Onto Backyard (Ravine) In Desirable Pinecrest Neighbourhood. 4+1 Bedrooms, Custom Kitchen with Stainless Steel appliances, Countertop, Backsplash, Main Bedroom with 4-Pc Ensuite Bathroom Reno with a Walk-Out into a Sun Room to Enjoy the Peaceful Ravine View, New Railing, some Porcelain Floors, Freshly Painted, High Main Ceilings (9 Ft), Oversized Windows for Natural Light, 2 Car Garage. Enjoy the serene and setting of the Ravine which offers the perfect balance of modern comfort and natural beauty with unparalleled tranquility, making it the ideal retreat for nature lovers and to escape from the hustle and bustle of everyday life. (id:54662)
RE/MAX Hallmark Realty Ltd.
104 Northview Avenue
Whitby, Ontario
Discover Your Dream Home: A Luxurious Masterpiece by Holland Homes in Whitby**Welcome to a place where luxury meets comfort, crafted by the award-winning Holland Homes. This stunning 2-storey brick and stone house, with 3,704 sq. ft. of near custom-built perfection, sits proudly on a spacious 64' wide lot in one of Whitby's finest neighborhoods. Step inside and be wowed by the grand foyer, featuring 10 ft. ceilings, beautiful crown moulding, and an eye-catching designer chandelier. The homes design is nothing short of spectacular, with a gorgeous waffle ceiling, stylish accent walls, and pot lights creating a warm, inviting glow. Tall doors and large windows flood the space with natural light, making everything feel open and luxurious. With over $200,000 invested in thoughtful design elements every detail adds to the home's charm. The heart of this home is the chef's kitchen a culinary haven with a large island perfect for meal prep and casual dining. Upstairs, you'll find a versatile media/second family/entertainment room that can easily become a fifth bedroom. Plus, there's a handy, spacious laundry room on the second floor. The basement is ready for your personal touch, featuring 9 ft. ceilings and ample space for future customization. Outside, pot lights beautifully illuminate the exterior, highlighting the homes architectural details and boosting its curb appeal. Location is key, and this home has it all. You'll be within walking distance to shops, plazas, a mosque, and a church, with major highways 401 and 407 just a 10-minute drive away, making your commute a breeze. Don't miss out on this exceptional property by Holland Homes. It's the perfect blend of luxury, convenience, and modern design, crafted to offer you an unparalleled living experience. Come see for yourself and fall in love with your future home! (id:54662)
Century 21 Titans Realty Inc.
22 Coreydale Court
Toronto, Ontario
Fully Renovated Contemporary Home With Ravine Lot has Gorgeous Views To Forest. A Primary Bedroom With A Luxurious 5-Piece Ensuite & Juliette Balcony. The Updated Modern Kitchen Features An Oversized Island And Opens Up To The Dining Area, Overlooks The Breathtaking Ravine. The Living Room Features Soaring Ceilings, A Beautiful Stone Fireplace, And A Fantastic Walk-Out To A Large Deck, Perfect For Enjoying The Serene Surroundings. The Lower Level Is Fully Finished With A Second Kitchen, Walk-Out To A Patio, And A Convenient 3-Piece Washroom. Additionally, The Space Includes A Versatile Gym That Can Easily Be Used As An Additional Bedroom Or As An Ideal Spot For Your Home Office. With Its Modern Updates And Prime Location, This Home Is Sure To Impress Even The Most Discerning Buyer. (id:54662)
Century 21 King's Quay Real Estate Inc.
2912 - 185 Roehampton Avenue
Toronto, Ontario
This modern oasis in the heart of the vibrant Yonge and Eglinton neighbourhood is the perfect blend of style, functionality, and convenience. Upon entry, a spacious hallway with a large closet leads to a cozy den, an ideal private space for a home office. The engineered hardwood flooring adds elegance and warmth throughout, while the bright living area, illuminated by floor-to-ceiling windows, opens to a large balcony, perfect for morning coffee or evening drinks with stunning downtown views, including the iconic CN Tower. The open-concept dining and living area is designed for seamless entertaining, with a sleek, modern kitchen offering efficient storage and room for a dining table or island. The bedroom, a peaceful sanctuary, features a double closet and built-in roller blinds for privacy. The chic bathroom boasts a stylish white vessel sink. Exceptional building amenities include a gym, sauna, party room with bar and pool table, infinity pool, hot tub, and 24-hour concierge service. Situated in the bustling Yonge and Eglinton area, you're steps away from the subway, restaurants, pubs, grocery stores, coffee shops, and vibrant nightlife, ensuring a dynamic urban lifestyle. (id:54662)
Bspoke Realty Inc.
121 Preston Street
Toronto, Ontario
**Attention Investors & Builders** Do Not Miss This Exceptional Opportunity! This Charming Bungalow, Situated On A Deep 150 ft. Lot, Offers The Perfect Canvas For Your Dream Home With Plans Ready To Build A Magnificent Modern House! The Existing Bungalow Has Been Well Maintained & Currently Serves As A Reliable Income Source! This Presents A Fantastic Opportunity For Those Seeking To Offset Their Carrying Costs Until Such Time As They Are Ready To Start Construction! (id:54662)
Royal LePage Signature Realty
Unit 15 - 2555 Dixie Road
Mississauga, Ontario
Established Restaurant Opportunity! In operation for over 5 years, is now available for sale with all Kitchen equipment installed and ready to go with an affordable lease of $8000 including TMI and HST. Available with transferable LLBO. Can easily Be Converted to Any concept. Located in a prime area of Dixie and Dundas with Ample parking. Don't miss the chance to step into the restaurant industry with a turnkey solution. (id:54662)
Homelife/miracle Realty Ltd
310 - 2333 Khalsa Gate
Oakville, Ontario
A Newly Built One Bedroom + Den (Can be Converted into a 2nd Bedroom), 2 Bathroom Unit features a Spacious Open Concept layout with Granite Countertops and Stainless Steel Appliances for a Sleek, Modern Finish. The Building Amenities include a Rooftop Pool, Community Gardens, BBQ Area, Fitness Centre with Peloton Bikes, a Games Room, Basketball Courts, Car Wash Station and a Spa. Located in North Oakville, you'll have easy access to the QEW, Hwy 407, Oakville Hospital, Shopping, Dining, Parks and the Bronte GO Station. (id:54662)
Ipro Realty Ltd.
212 - 5 Hamilton Street N
Hamilton, Ontario
This bright and modern unit features neutral colors throughout, quartz countertops, and pot lights creating a warm and inviting atmosphere. Step out onto your private balcony or take advantage of the in-suite laundry for ultimate convenience. A parking space and a storage locker are included for additional storage space. The building features a party room for you to entertain larger groups and bike room for secure storage. Enjoy the convenience of living at 5 Hamilton Condos, perfectly situated in the vibrant Waterdown core. Just steps away from your front door youll enjoy local shops, services and restaurants including a pharmacy and grocery stores. Just up the street you will discover the charm of Waterdown including scenic trails, Smokey Hallow Waterfall, and Memorial Park. With shopping and services nearby and easy access to highways, this location offers both convenience and connectivity. This condo offers the perfect balance of comfort, convenience, and low maintenance living in one of Waterdowns most desirable locations. (id:54662)
Rockhaven Realty Inc.
518 - 50 Thomas Riley Road
Toronto, Ontario
Experience modern living at Cypress at Pinnacle, ideally located just steps from Kipling Go Station and with TTC access right outside the building. Enjoy easy access to Highway 427, the Gardiner Expressway, and quick connections to downtown, shopping, restaurants, Ikea, and more. This sleek, brand-new condo features high-quality finishes, a stylish modern kitchen with quartz countertops, and unobstructed views. Building amenities include a fully-equipped gym, party room, rooftop terrace, lounge, hobby room, bike storage, and visitor parking. (id:54662)
Keller Williams Realty Centres
110 Belmont Drive
Clarington, Ontario
Welcome to 110 Belmont Dr, a one-year-old Treasure Hill-built home in a quiet, family-friendly neighbourhood. This modern 2-storey gem offers 2,917 sqft of thoughtfully designed space, featuring 9' ceilings and four spacious bedrooms, each with a 4-piece ensuite and walk-in closet, while the primary bedroom boasts an upgraded 5-piece ensuite. A bright studio provides the flexibility to convert it into a fifth bedroom. The cozy living room includes a natural gas fireplace, and the stylish kitchen, with new stainless steel appliances, opens to an outdoor deck, perfect for relaxation. Enjoy added convenience with a second-floor laundry and a walkout basement ready for your personal touch. Complete with a double-car garage located near Hwy 115, Hwy 2, GO Station, schools, parks, and more, this home truly has it all! (Some pictures are virtually staged.) Check out the virtual tour for an in-depth look at this stunning property! (id:54662)
Exp Realty
36 Harding Court
Woodstock, Ontario
Brand new detached 3135 Sqft assignment sale situated in the most desirable neighbourhoods of Woodstock. This pre-construction property is on a premium lot. Open concept layout, Kitchen is upgraded with wall mount range hood, baffled grills and 550CFM fan and extended breakfast counter. Elegant entry as foyer open to above. This home Is upgraded, featuring elegant tiles, engineered hardwood floors, natural oak stairs and 2 sided fireplace. Second level features a master bedroom with 5 pc En-Suite, a glass shower, a free-standing tub and a Walk-In closet, All other bedrooms have their own washroom attached. Laundry on the second floor for easy access. Close to Plaza, School, Park, Walking Trails, 401 & 403. (id:54662)
Executive Homes Realty Inc.
38 Marcelline Lower Crescent
Toronto, Ontario
For ONE male Student or Young Professional Only**LOCATION! Location! Location! BAYVIEW VILLAGE!!One Of Best Communities In Canada! Spacious Furnitured Room with two windows , Steps To Bessarion Subway Station & new National Architectural Design Award Community Centre ,Tenant Will Enjoy new Library ,Gym,Swimming Pool in Bessarion Commucity Centre . Steps to Beautiful East Don River Nature Trails ,Canadian Tire ,IKEA ,YMCA,BAYVIEW VILLAGE Mall ,Fairview Mall . No Smoking ,No Pet .Quiet ,Friendly And Secure Neighborhood. AAA Tenants Only . (id:54662)
Homelife New World Realty Inc.
3107 Dundas Street W
Toronto, Ontario
A fantastic opportunity presents itself to acquire a thriving optical store, now available for sale. This well-established and profitable business is situated in a prime location, boasting high foot traffic. The store offers a wide selection of eyewear products, including prescription glasses, sunglasses, contact lenses, and accessories. Equipped with state-of-the-art optometric equipment, it also provides professional optician services. This opportunity is a gold mine waiting to be explored and is ideal for opticians, optometrists, or entrepreneurs seeking entry into or expansion within the eyewear industry. (id:54662)
RE/MAX Metropolis Realty
5595 Wesley Place
Niagara Falls, Ontario
Accepting Short-Term Stays! Fully Furnished! Welcome to this meticulously renovated detached home, nestled on a spacious corner lot in a highly sought-after, family-friendly neighborhood. Offering a perfect blend of modern luxury and timeless charm, this property is the ideal setting for both comfortable living and effortless entertaining. Inside, the contemporary design with high-end finishes and custom details match perfectly with the expansive open-concept layout. The home's large windows allow ample natural light while maintaining privacy. You will love the generously sized 3 bedrooms and 4 bathrooms. The inviting backyard provides an ideal setup for hosting family and friends. Situated next to a well-regarded school, this home is perfect for growing families. Enjoy the best of both worlds with easy access to all the major attractions of Niagara Falls, including the world-famous Falls, entertainment venues, dining, and shopping (id:54662)
Century 21 Leading Edge Realty Inc.
809 - 9085 Jane Street
Vaughan, Ontario
Rarely offered and highly sought after ... Welcome to the luxurious Park Avenue Condos in the heart of Vaughan! This one of a kind 1 bedroom + 2 bathroom unit features over 700 square feet of living space. Formerly a 2 bedroom layout - This unique floor plan boasts a large eat-in island in the kitchen, with upgraded countertops, stainless steel built in appliances, and a walk-out to your balcony with unobstructed views. Primary bedroom includes a 4 pc ensuite, large windows, and convenient closet space. Parking & Locker included. Minutes to Hwy 400, Wonderland, Vaughan Mills Mall, Public Transit, CV Hospital & so much more. (id:54662)
RE/MAX Premier Inc.
10 Ivy Avenue
Toronto, Ontario
Large 7-unit apartment Building in trendy South Riverdale/Leslieville area. 1 x 1-Bed Unit with kitchen, BathTub/Shower, 5 x 2-bed Units with Kitchen, Bath Tub/Shower, 1 x 3-Bed (full top floor) with Bath, DoubleSink Vanity, Shower, Large Tub, Kitchen, Washer and Dryer, its own Water Heater, and Electric Heating/Cooling System. The rest of the Units share 2 additional Hot Water Tanks, and a shared coin laundry facility. There are also two small storage rooms. A must-see building to appreciate the size and finishes of the apartments. 8 Parking spots. Windows 2017. New Roof 2020. Tenants pay Hydro. Close to restaurants, breweries, Chinatown East, Leslieville, Indian Bazaar and the Beaches. The New Ontario Line Subway will also increase transportation and value. Each Unit has its own electricity meter. Ideal for any investor looking for a cash flow positive asset with still significant upside on rents. (id:54662)
Keller Williams Realty Centres
110 Explorer Way
Thorold, Ontario
Step into the charm of this elegantly designed, sunlit, and spacious corner detached home a true masterpiece of modern living. Boasting four generously sized bedrooms, this home offers a perfect balance of luxury and practicality. Two bedrooms feature their own private ensuites for added comfort, while the remaining two share a cleverly designed Jack-and-Jill bathroom. Convenience meets style with a second-floor laundry room, thoughtfully positioned to enhance your daily routine. Nestled at the intersection of Davis and Lundys Lane, this home offers an unbeatable blend of style, modern conveniences, and an ideal location. Discover a lifestyle of elegance and contemporary living. (id:54662)
Executive Homes Realty Inc.
233 Victoria Avenue N
Hamilton, Ontario
Lucrative investment opportunity at 233 Victoria Ave N. This is a LEGAL, turn key 6 unit apartment building. This property underwent extensive renovations within the last 2-3 years including kitchens, bathrooms, flooring and MORE. This property features a suite mix of 4 x 1-bedrooms, and 2 x 2-bedrooms, that are currently tenanted with AAA young professionals. Laundry is coin operated in the basement of the building. This property also features an ASSUMABLE CMHC MORTGAGE with an interest rate of 4.32%, maturing in 2028 with a cap rate of 5.5%-5.75%. See attached feature sheet for full financial details on your next investment property! (id:54662)
Exp Realty
892 Brant Street
Burlington, Ontario
PURPOSE BUILT RENTAL OPPORTUNITY. Potential Higher Density Residential Development Site and Transit Oriented Development. NW corner lot, Brant & Fairview Streets. Located within Major Transit Station Area, the OP Urban Growth Centre, and Regional Intensification Corridor. Burlington GO Station is within 750 meters and located on a Priority Transit Corridor. Concept modelling provides for a 45-storey Tall Building with 12.6 FSI. Planning Opinion & other reports available with NDA. (id:54662)
Royal LePage Real Estate Services Ltd.
3967 Mcdowell Drive
Mississauga, Ontario
Welcome To This Beautiful 4+1 Bed / 5 Bath, Churchill Meadow Oasis. This Bright House Offers Hardwood Flooring Throughout, 3 Full Bath on Second Floor, Upgraded Kitchen, Main Floor Great Room W/ Gas Fireplace. Lots Of Storage. NEWLY Renovated Basement Offers A Large Rec Room, 5th Bed and 3 Pc. Ensuite And List Goes ON. This Pool Size Lot is Tastefully Landscaped and Ready For you To Move and Enjoy. Easy Access To All Amenities. A Must See! (id:54662)
Utopia Real Estate Inc.
14 - 1050 Elton Way
Whitby, Ontario
Welcome to This Stunning Move-In Ready Townhome! End Unit with Loads of Natural Sunlight. Beautifully Appointed with Upgraded Laminated Flooring (Main/2nd Floor), Modern White Kitchen with Quartz Counter/Breakfast Bar/Pantry. Upgraded Wood Staircase, Large Master Bedroom with Ensuite and Walkout to Terrace, and Ensuite Bathroom. Modern Decor! Great Location! Close to All Amenities. Partly Finished with Separate Entrance. 2 Parking Spots, Don't Miss This Amazing Home! (id:54662)
Century 21 Leading Edge Realty Inc.
301 - 478 King Street W
Toronto, Ontario
Welcome to the coveted Victory Lofts, King West living at it's finest! Gorgeous 2 bedroom, 2 bathroom split floor plan in rare, corner unit model suite offering 9' concrete ceilings and pillars, beautiful hardwood floors, built-in appliances, new light fixtures and floor to ceiling windows throughout the entire unit. Large recessed balcony overlooking the courtyard perfectly set back from the busy street, just enough to enjoy people watching without being in the hustle-bustle. Live in the beating heart of the city in the Entertainment and Fashion districts. Walk to shops, the city's top restaurants, bars, theatre and financial districts, TTC and close to all highways and airports. There is a reason units in this boutique building rarely become available. Come and see why you can't help falling in love with everything the city has to offer, right at your feet. (id:54662)
Harvey Kalles Real Estate Ltd.
26 Hunter Avenue
Victoria Harbour, Ontario
Perfect for downsizers or professionals, this well-kept 2-bedroom, 2-bathroom bungalow offers open-concept living at its finest. Nestled in the desirable neighbourhood of Victoria Woods (Sealy Homes build) in Victoria Harbour, just minutes from the serene shores of Georgian Bay. Step inside to an airy, open-concept living space that connects seamlessly to the kitchen and dining areas. The modern kitchen boasts a generous island with barstool seating, under-cabinet lighting, sleek Frigidaire stainless steel appliances, and easy access to the main floor laundry with a premium Samsung washer/dryer. Adjacent, the dining room features a unique built-in dining hutch and a convenient walkout to the spacious upper deck. The primary bedroom is a cozy retreat with a walk-in closet and a 3-piece ensuite. On the lower level, there is a large, unfinished basement ideal for storage with a rough-in for an additional bathroom. Venture outside to the premium lot with ample green space, and mature trees, complemented by dual decks (12'x12' upper & 12'x16' lower) and modern wood railings. Enjoy peaceful mornings or host gatherings in this serene setting. A garden shed offers extra storage, and the negotiable hot tub provides a tempting touch of luxury. With an attached, insulated double-car garage and easy access to both Highway 400 and Highway 12, this home delivers both practicality and comfort! (id:54662)
RE/MAX Right Move Brokerage
1450 Margaret Crescent
Penetanguishene, Ontario
This stunning property boasts a detached two-car garage plus carport connected to the main house by a breezeway, providing convenience and shelter. The beautifully landscaped backyard features a expansive deck, a charming gazebo, a greenhouse, and raised garden beds, all backing onto a serene forest for unparalleled privacy. Upon entering the home, you're welcomed by a slate-tiled foyer that leads into a spacious family room with soaring cathedral ceilings and wide-plank, engineered hardwood flooring. The staircase ascends to the loft bedroom with a three-piece bathroom and walk -in closet (also great office space). The dining room flows seamlessly into the kitchen, which is adorned with quartz countertops, abundant pot lights, and modern cabinetry. Adjacent to the kitchen is a cozy living room with a gas fireplace and engineered hardwood flooring that extends into the hallway leading to a two-piece bathroom, two additional well-sized bedrooms and a three-piece bathroom with a walk-in shower. The primary bedroom featuring a large walk-in closet, ensuite bath with a Jacuzzi tub, and elegant large baseboards. The spacious laundry room including a folding area, and a separate large storage pantry complete the main living spaces. The basement offers even more versatility, with a cold storage room that connects to the detached garage, a bedroom, a workout room, and a multi-purpose space that could serve as a music room, or TV room. The expansive recreation area is finished with Shaw high-end vinyl flooring, and there is ample storage throughout. This meticulously maintained home includes a furnace room, a water softener, and a BRAND NEW high-efficiency FURNACE. Every detail has been thoughtfully considered—this home is move-in ready and sure to impress! (id:54662)
RE/MAX Realtron Realty Inc. Brokerage
2073 Kate Avenue
Innisfil, Ontario
EXCEPTIONAL OPPORTUNITY FOR FIRST-TIME BUYERS OR INVESTORS: TWO HOMES WITHIN WALKING DISTANCE OF THE BEACH! This property features two move-in-ready bungalows, offering incredible potential for in-law living or rental income possibilities to offset your mortgage. Nestled on a spacious 60 x 200 ft mature lot with plenty of parking, it provides ample room to relax, entertain, or even expand. Located in a desirable in-town location just minutes from all of Alcona’s amenities and within walking distance to Innisfil Beach and Park, this home is ideal for investors, first-time buyers, or families seeking flexibility. Step inside and enjoy bright, open-concept living spaces designed for comfort. In-floor heating adds exceptional comfort, while both homes feature well-maintained interiors and exteriors, and each is equipped with its own washer and dryer. Surrounded by year-round recreation options, including trails, parks, golf courses, marinas, and Friday Harbour Resort, you’ll love the lifestyle this home provides! Don’t miss out; take the first step toward making this unique property your own #HomeToStay and start envisioning your future here! (id:54662)
RE/MAX Hallmark Peggy Hill Group Realty Brokerage







