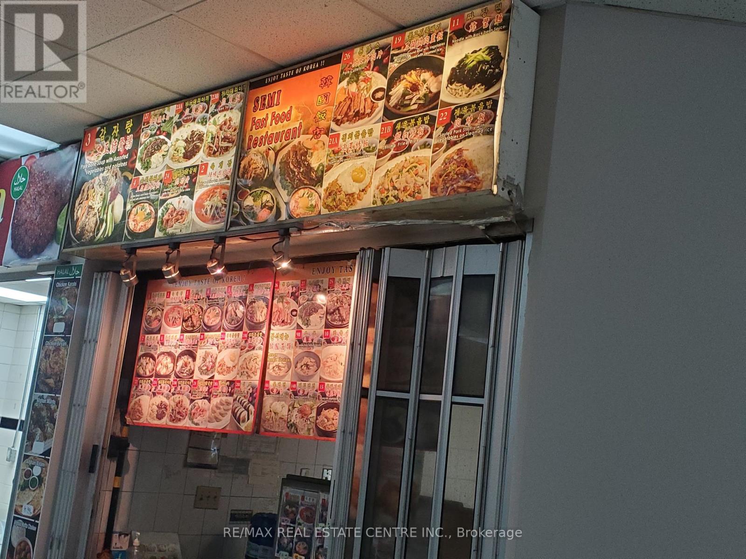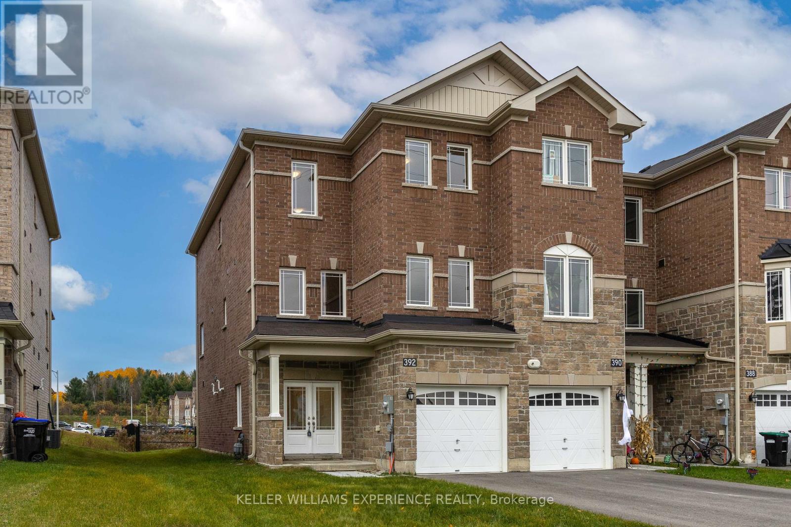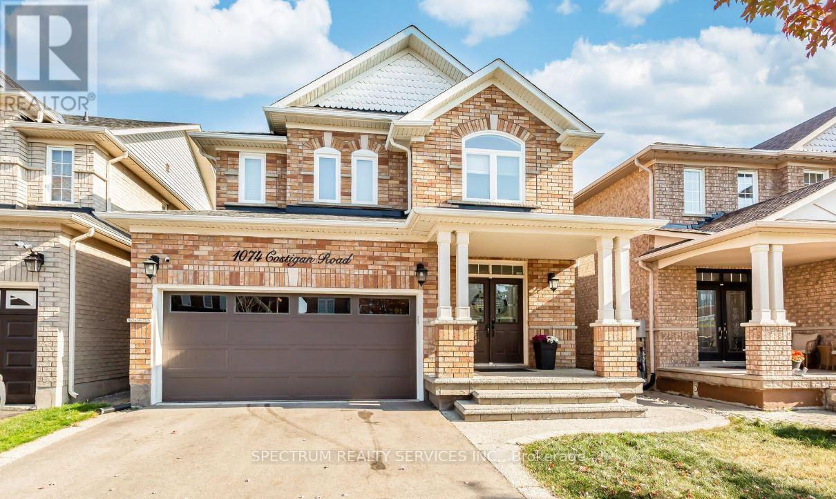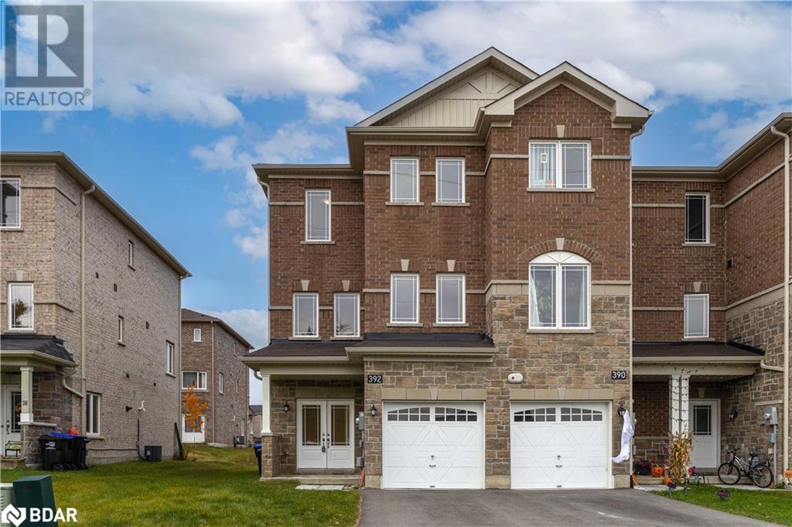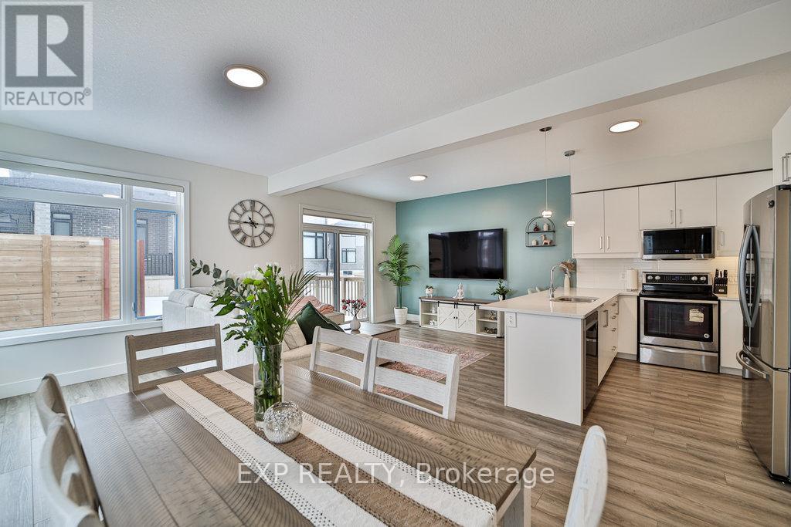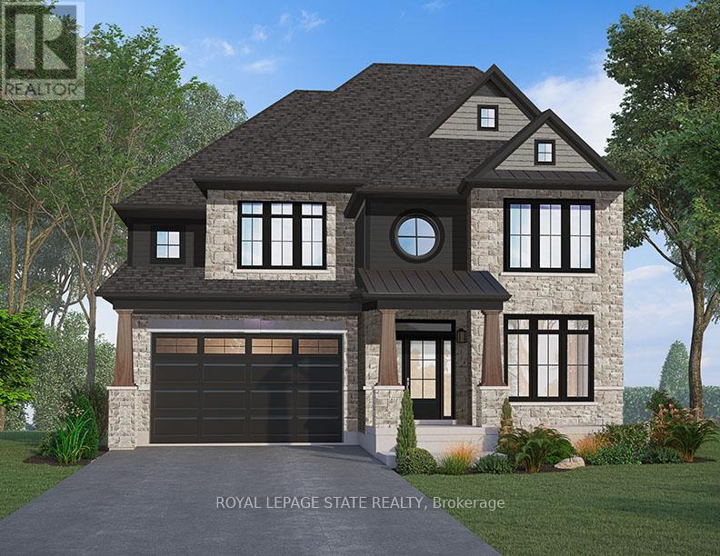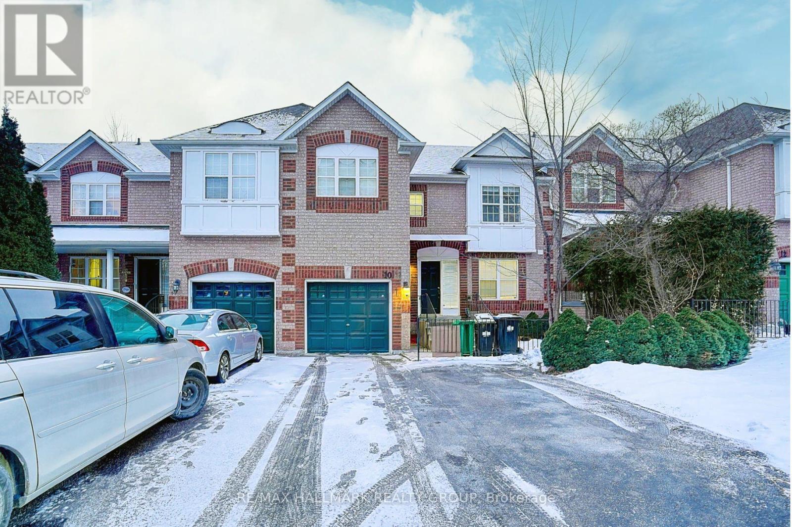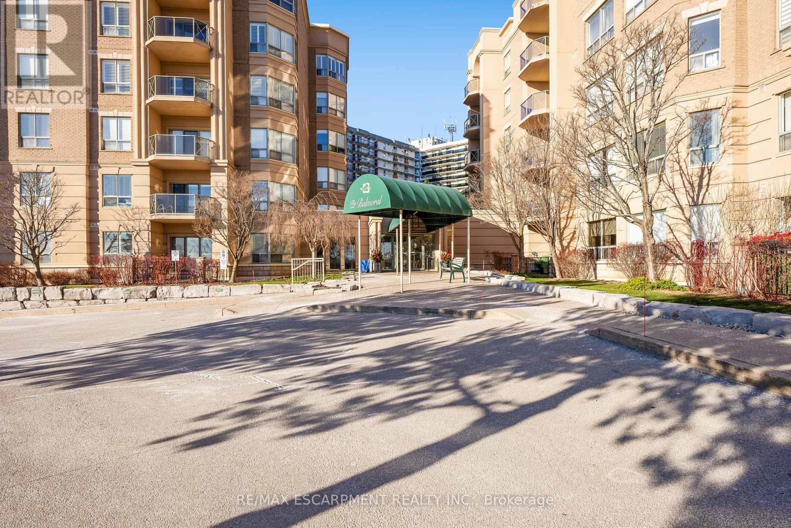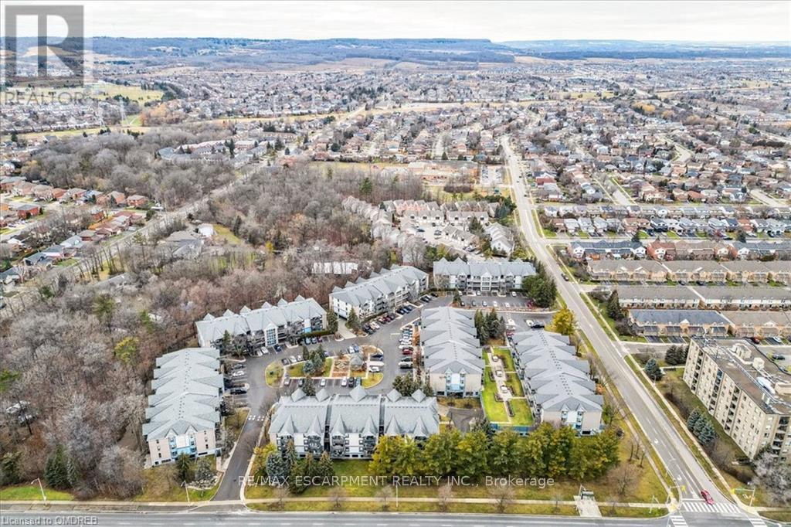Upper - 228 Bell Avenue
Hamilton, Ontario
A very beautiful, completely renovated all brick home! Inviting living room with gleaming new floors and lots of natural light, main floor primary bedroom, brand new kitchen open to dinette. Huge fenced in backyard with lots of possibilities! Great neighbourhood. Close to Redhill, major shopping, parks & transit (id:54662)
Cityscape Real Estate Ltd.
269 South Pelham Road
Welland, Ontario
Welcome To This Charming 2 Storey Home, Offering a Perfect Blend of Style and Functionality In A Desirable Neighborhood. Situated on a Spacious Lot With Beautifully Landscaped Surroundings. This Ready Home is an Exceptional Opportunity. Don't Miss Your Chance - Schedule your Viewing Today. Interior Features An Open-Concept Layout, Modern Finishes, and Ample Living Space Across Both Levels with Multiple Bedrooms and Bathrooms. It's Ideal for Growing Families or Those Seeking Extra Room for Guests or a Home Office. Conveniently Located Near Schools, Parks, and Amenities. This Move-In Ready Home is an Exceptional Opportunity. Don't Miss Your Chance - Schedule Your Viewing Today! (id:54662)
Royal Star Realty Inc.
617 Lock Street W
Haldimand, Ontario
Welcome to this exquisite custom-built bungalow, nestled on a generous lot adorned with mature trees, offering a peaceful retreat on a quiet street. Conveniently located across from a park, it's an ideal setting for families to enjoy outdoor activities. Thoughtfully renovated, this home boasts a bright sunroom and numerous modern upgrades, ensuring a stylish and comfortable living experience. Whether you're a first-time homebuyer searching for the perfect family home or an investor seeking a valuable opportunity, this move-in-ready property is a must-see. Schedule your ideal setting for families to enjoy outdoor activities. (id:54662)
Royal Star Realty Inc.
8 - 2580 Shepard Avenue
Mississauga, Ontario
Fantastic Opportunity to Own Thriving Korean Restaurant In Food Court Outlet Located At The Corner In Busy Newin Centre Mall (Hurontario/Dundas St)6 Days, Short Hours (11Am-7Pm), Unlimited Potential To Grow.New 5+5 Year Lease Available To Qualified Buyer. Full Line of Restaurant Equipment. Current Rent Amount Is Around $3,600. (TMI And HST Included)Current Owner Has Been Operating This Business Over 15 Years And Wants To Retire.Please Do Not Visit Without Appointment.All Numbers And Information To Be Verified By Buyer Or Buyer's Agent. (id:54662)
RE/MAX Real Estate Centre Inc.
1266 Pallatine Drive
Oakville, Ontario
Beautifully renovated 4+1 bedroom in in prime location. This bright home sits on a large pie shaped lot. Private and quiet backyard with no homes behind.Newer, stainless steel appliances open concept, living with tons of natural light. Features four great size, full bedrooms, great size lower level room can be used for bedroom or office/den. Lower rec room has large above grade windows. Within walking distance of multiple public schools, and parks. (id:54662)
RE/MAX Professionals Inc.
303 - 50 Kaitting Trail
Oakville, Ontario
NEWER, 5 NORTH condo located in OAKVILLE built by Award Winning Builder MATTAMY HOMES! Stunning condo features 1 BEDROOM + DEN, upgraded open concept kitchen with breakfast bar, stainless steel appliances, living room, 4 pcs bath, in-suite laundry, balcony with view of beautiful courtyard. Quality upgrades through out includes kitchen quartz counter top, ample cabinetry, back splash, waterproof vinyl plank flooring throughout, light fixtures, faucets, bathroom accessories, and blinds. Unit also comes with 1 underground parking spot, and locker. Building features secure entrance, 2 elevators. Buildings is equipped with exercise room, party room, ROOF TOP TERRACE. At 5North your enthusiasm for life is met with modern prestige and it comes with complete smart technology built right in to your condo, ensuring maximum comfort, security and ease of use. Ideal for young professionals, retirees, commuters. Convenient location near Hwy access (403/407/QEW), hospital, restaurants, shopping and etc. RSA. 600 sqf unit and 43 sqf balcony, as per builder plan. Locker #465, Underground Parking #159. Available for immediate possession. (id:54662)
RE/MAX Escarpment Realty Inc.
59 Lions Gate Boulevard
Barrie, Ontario
Solid brick 2-storey freehold townhouse (no condo fees) located in a great neighbourhood close to parks, restaurants, shopping, catholic/public schools, Georgian College, RVH, and minutes to Hwy 400. Walk out from your great room to your patio and fully fenced and private back yard with no rear neighbours. Parking for two cars in driveway plus single car garage also allows convenient access to back yard. Huge master bedroom with walk in closet and semi-ensuite to updated 4 pce bath. Large 2nd bedroom or home office. Basement ready for finishing a 2nd bathroom and bedroom or rec room! Entire home has fresh paint and new carpeting! New shingles 2019. Include 5 appliances (id:54662)
Right At Home Realty
392 Centre Street
Essa, Ontario
**Welcome to this stunning all brick corner unit townhouse in Angus! Spanning 2,156 sqft across three stories, this home features 4 bedrooms and 4 baths, including a luxurious master suite with a walk-in closet and a 4-piece ensuite. With plenty of space for everyone, the chef's kitchen is equipped with modern stainless steel appliances and offers ample room for entertaining. Enjoy the sleek laminate flooring in the living and dining areas, elegant ceramic tiles in the foyer, freshly painted throughout and a striking stone exterior. Step outside to a serene pond that enhances your backyard experience. The property also includes a spacious driveway for two cars and a ground-level garage with convenient indoor access. (id:54662)
Keller Williams Experience Realty
3750 10 Line N
Oro-Medonte, Ontario
Welcome to a once-in-a-lifetime opportunity to own one of the most spectacular properties on the market. This 98-acre estate, located in the heart of rural charm yet close to urban conveniences, offers the perfect blend of tranquility and accessibility. Whether you're a farmer, an investor, or someone seeking a serene retreat, this property has something for everyone. The estate features just under 60 acres of farmable land, making it ideal for agricultural pursuits. The OFSC trail runs along the very back of the property, providing direct access for snowmobiling enthusiasts. Explore the amazing bush trails or retreat to the cozy cabin tucked away in the woods. For those with equestrian interests, the property boasts an 8-stall horse barn equipped with water and set up for in-floor heating. There is also a 120x200 outdoor riding ring and a Quonset for hay storage. The original barn has been updated with new boards, flooring, and a steel roof, preserving its classic charm while ensuring durability. The modern 50x100 heated shop is a standout feature, complete with four 14ft doors, one 16ft door, its own well, power service, and a dedicated driveway. This versatile space is perfect for a range of uses, from agricultural storage to workshops. The property also includes a private 18ft deep pond with a beach, hydro, and bar, offering a perfect spot for relaxation and entertainment. The outdoor spaces are as functional as they are beautiful, with many landscaping upgrades. The 4-bedroom, 4-bathroom home is finished to a high standard, providing a comfortable and stylish living space. Recent updates ensure modern conveniences while maintaining a warm, welcoming atmosphere. Perfect for hosting, this estate has seen events with over 300 people, showcasing its capacity for large gatherings and celebrations. Don’t miss out on this rare opportunity to own such a versatile and stunning property. (id:54662)
Real Broker Ontario Ltd.
3750 10 Line N
Oro-Medonte, Ontario
Welcome to a once-in-a-lifetime opportunity to own one of the most spectacular properties on the market. This 98-acre estate, located in the heart of rural charm yet close to urban conveniences, offers the perfect blend of tranquility and accessibility. Whether you're a farmer, an investor, or someone seeking a serene retreat, this property has something for everyone. The estate features just under 60 acres of farmable land, making it ideal for agricultural pursuits. The OFSC trail runs along the very back of the property, providing direct access for snowmobiling enthusiasts. Explore the amazing bush trails or retreat to the cozy cabin tucked away in the woods. For those with equestrian interests, the property boasts an 8-stall horse barn equipped with water and set up for in-floor heating. There's also a 120x200 outdoor riding ring and a Quonset for hay storage. The original barn has been updated with new boards, flooring, and a steel roof, preserving its classic charm while ensuring durability. The modern 50x100 heated shop is a standout feature, complete with four 14ft doors, one 16ft door, its own well, power service, and a dedicated driveway. This versatile space is perfect for a range of uses, from agricultural storage to workshops. The property also includes a private 18ft deep pond with a beach, hydro, and bar, offering a perfect spot for relaxation and entertainment. The outdoor spaces are as functional as they are beautiful, with many landscaping upgrades. The 4-bedroom, 4-bathroom home is finished to a high standard, providing a comfortable and stylish living space. Recent updates ensure modern conveniences while maintaining a warm, welcoming atmosphere. Perfect for hosting, this estate has seen events with over 300 people, showcasing its capacity for large gatherings and celebrations. Don’t miss out on this rare opportunity to own such a versatile and stunning property. (id:54662)
Real Broker Ontario Ltd.
38 Fairleigh Avenue N
Hamilton, Ontario
Just move in! Beautiful red brick Victorian style century home with formal living and dining rooms featuring 9 ceilings plus a wonderful open-concept kitchen leading to the large rear yard. Designed to blend old world charm with a crisp modern decor for todays lifestyle. Check out the ornamental cast iron fireplace in the living room. Upstairs there are 2 bedrooms, and the spacious primary bedroom features a separate dressing area plus lots of room for future storage. The sunny, fully finished 3rd level is bright & airy and has 2 more bedrooms, one of which has been set up as an open-concept office/den. There is even an extra space set aside for a future 3rd floor bath. Recent updates include freshly painted, hardwood engineered floors throughout all 3 finished levels, updated kitchen, baths, windows, wiring, hi-efficiency heating/cooling heat pumps (plus a hi-efficiency gas furnace), 2018 lifetime steel roof and much more. (id:54662)
Royal LePage State Realty
Bsmt - 1074 Costigan Road
Milton, Ontario
Prime Location! Beautifully finished legal basement apartment with 2 spacious bedrooms and a modern 3-piece bathroom, Features a separate ground-level side entrance, bright living spaces with large windows, open concept living/dining area, and a kitchen equipped with brand-new appliances. Includes Ensuite Laundry with new washer and dryer and free high-speed internet. Located in a convenient area of Milton, close to Milton GO Station, Public Transit, Schools, Grocery Stores, Parks, a Hospital, Shopping Centers, Hwy 401 and More! Tenant pays 30% Utilities. Don;t Miss this amazing opportunity! (id:54662)
Spectrum Realty Services Inc.
118 Crawforth Street
Whitby, Ontario
Fantastic renovated family home on a 50 foot wide lot. This 4 bedroom home has a modern dark kitchen with sleek quartz countertops with an eat in breakfast area. The contemporary light flooring and pot lights show of a spacious family room featuring a walk-out to a large backyard. There is also a convenient powder room on the main floor. The finished basement expands the living space of this home with an addition rec room, den and bathroom, which makes it ideal for guests or a home office. This home is sold as a power of sale. (id:54662)
Property.ca Inc.
2212 Queen Street E
Toronto, Ontario
Prime retail opportunity at 2212 Queen St. E., located in the heart of Toronto's vibrant Beaches neighborhood. This 1,500 sq. ft. main-floor corner unit offers exceptional visibility on a high-traffic block of Queen Street East. The space is bathed in natural light, featuring large, newly installed windows that enhance its bright and welcoming atmosphere with two parking available. Accessibility is prioritized with a handicap-accessible main entrance. This versatile, open-concept layout is ideal for various retail businesses seeking a prominent presence in a bustling community. Don't miss the chance to establish your business in this sought-after location. (id:54662)
Right At Home Realty
392 Centre Street
Angus, Ontario
**Welcome to this stunning all brick corner unit townhouse in Angus! Spanning 2,156 sqft across three stories, this home features 4 bedrooms and 4 baths, including a luxurious master suite with a walk-in closet and a 4-piece ensuite. With plenty of space for everyone, the chef's kitchen is equipped with modern stainless steel appliances and offers ample room for entertaining. Enjoy the sleek laminate flooring in the living and dining areas, elegant ceramic tiles in the foyer, freshly painted throughout and a striking stone exterior. Step outside to a serene pond that enhances your backyard experience. The property also includes a spacious driveway for two cars and a ground-level garage with convenient indoor access. (id:54662)
Keller Williams Experience Realty Brokerage
59 Lions Gate Boulevard Boulevard
Barrie, Ontario
Solid brick 2-storey freehold townhouse (no condo fees) located in a great neighbourhood close to parks, restaurants, shopping, catholic/public schools, Georgian College, RVH, and minutes to Hwy 400. Walk out from your great room to your patio and fully fenced and private back yard with no rear neighbours. Parking for two cars in driveway plus single car garage also allows convenient access to back yard. Huge master bedroom with walk in closet and semi-ensuite to updated 4 pce bath. Large 2nd bedroom or home office. Basement ready for finishing a 2nd bathroom and bedroom or rec room! Entire home has fresh paint and new carpeting! New shingles 2019. Include 5 appliances (id:54662)
Right At Home Realty Brokerage
22 Nicholson Drive
Barrie, Ontario
Welcome to this charming all-brick bungalow, nestled on a quiet street in the highly sought-after Ardagh neighbourhood. This beautifully maintained home offers 2+1 bedrooms and 2 full baths, making it ideal for families, first-time buyers, or downsizers. The bright, eat-in kitchen is perfect for family meals and offers a walkout to the yard, while the freshly painted interior creates a welcoming and move-in-ready atmosphere. The basement and stairs feature brand-new flooring, adding a fresh, modern touch to the home. Enjoy the convenience of being close to parks, schools, and local amenities. Don't miss your chance to own a piece of this wonderful neighborhood! (id:54662)
RE/MAX Crosstown Realty Inc. Brokerage
22 Woodgate Drive
Toronto, Ontario
Basement Floor Unit On A Quiet And Very Desirable Residential Neighborhood With 2 Bedrooms, spacious bathroom updated, Open concept kitchen and Living Area, bright. Shared Laundry And 1 Parking Space Available. Fantastic Backyard To Share. Near School And Easy Access To Major Hwy. Don't Miss It! (id:54662)
RE/MAX West Realty Inc.
20817 Mccowan Road
East Gwillimbury, Ontario
Discover the epitome of multi-family living with this exquisite property, encompassing about 5,230 square feet of luxurious space. Nestled on a scenic 3.88-acre plot, surrounded by mature trees and alongside a peaceful river, this estate includes a main 3,130 sq ft bungalow and a 2,100 sq ft guest bungalow. The main home offers four bedrooms, three bathrooms, and an open, modern kitchen that integrates effortlessly with the expansive living and dining areas, ideal for hosting gatherings. Highlights include premium flooring, pot lights, updated appliances, and newly installed HVAC systems.The guest bungalow, equally impressive and recently renovated, provides three bedrooms and three bathrooms, adding both comfort and flexibility.Located at 20817 McCowan Road, this estate transcends the typical home; it's a secluded retreat that blends luxury, peace, and nature, yet remains close to East Gwillimbury's finest amenities. (id:54662)
Exp Realty
22 Dusenbury Drive
Loyalist, Ontario
Welcome To Babcock Mills! This Fantastic Freehold Home Is Conveniently Located In Odessa, Loyalist Township Just Off Of Hwy 401 (Exit 599) Minutes East Of Greater Napanee and 10 Mins Drive West Of Kingston. A Unique And Spacious 1,445 Sq.Ft. Semi-Detached Comes With A Separate Entrance & Finished Basement (Approx. 350 sqft). The Stunning Kitchen Features Solid Wood Cabinetry, Quartz Countertops with Undermount Sink, Soft-close Doors and Drawers. Flooring Boasts Durable Luxury Vinyl Planks and Elegant Ceramic Tiles. Upstairs, Discover a Laundry Room, Two Full Bathrooms and Three Generously Sized Bedrooms. The Primary Bedroom Boasts a Walk-in Closet and A Bright Four-piece Luxury Ensuite, Complete with Glass-enclosed Tiled Shower and Double Sink Vanity with Quartz Countertops. Don't Miss This Opportunity! Book A Showing Today! (id:54662)
Condoville Realty Inc.
86 Earl Street
Hamilton, Ontario
Welcome to 86 Earl Street, a Fabulous! 4 bedroom 2 bathroom 2-1/2 storey home, plenty of room for the whole family, a very spacious home approximately 2029 square feet, , freshly painted, new vinyl flooring on main floor, some hardwood flooring, recently updated, huge kitchen, large dining room living room with fireplace, main floor laundry & mud room combination, unheated other room could be closet or storage, huge backyard, 2 driveways, parking for 1 or 2 cars out front with more room for parking , (2 cars)out back, convenient location, a great place to call home! (id:54662)
Royal LePage State Realty
4807 County Rd 10 Road
Port Hope, Ontario
This expansive, family-friendly bungalow offers versatile living spaces, perfect for multigenerational living, set on a 1-acre lot. As you enter, a spacious foyer opens into a bright living room featuring wainscoting and hardwood floors throughout the main floor. The formal dining room is perfect for hosting large family gatherings and flows seamlessly into the eat-in kitchen. The kitchen is designed for style and function. It features built-in appliances, a large window above the sink, an island, and plenty of cabinet and counter space, including a dedicated recipe or homework desk area. The informal dining area leads to a backyard patio, ideal for summer barbecues and outdoor entertaining. The adjacent family room is open to the kitchen and includes a cozy fireplace, creating a warm, inviting atmosphere. The primary bedroom offers ample space, dual closets, and a private ensuite bathroom. Two additional bedrooms, two more bathrooms, and a convenient main-floor laundry room complete the upper level. The lower level is perfect for an in-law suite. It features a spacious rec room, another fireplace, a large bedroom area, an office space, and generous storage options. Outside, you'll find a deck for alfresco dining, a large yard backing onto a peaceful forested area, and multiple storage sheds. The attached garage provides additional convenience. Located close to local amenities and with easy access to the 401, this property is the perfect place to call home and begin your next chapter. (id:54662)
RE/MAX Hallmark First Group Realty Ltd.
14 Evergreens Drive
Grimsby, Ontario
Located in the sought-after, family-oriented neighborhood of West Grimsby, this outstanding 3-bedroom, 4-bathroom home at 14 Evergreens offers a perfect blend of luxury and functionality. Featuring a fully finished garage with insulated walls, upgraded flooring, garage doors, its own furnace, and running hot and cold water, this space is ideal for a workshop or studio. Inside, the home boasts a striking hardwood staircase, granite countertops, crown molding, and rich hardwood flooring throughout. Every bedroom includes a spacious walk-in closet, while the beautifully finished basement offers a full 4-piece bathroom. The backyard is an entertainer's dream with a stone pathway, a tranquil fish pond, a gas line for barbecues, and meticulously maintained landscaping. With a roof replaced in 2017 and most windows recently updated, this home is move-in ready and has everything you need. Don't miss the chance to make it yours! (id:54662)
RE/MAX Escarpment Realty Inc.
22 Chippewa Street W
Haldimand, Ontario
This charming 4-level backsplit semi-detached home in Cayuga is brimming with potential and awaits your creative touch! Boasting 4 bedrooms and 2 bathrooms, this residence offers ample space for a large family or visiting guests. The beautiful, tree-lined backyard is perfect for entertaining and creating lasting memories. Don't miss the opportunity to make this house your dream home! (id:54662)
RE/MAX Escarpment Realty Inc.
603 - 350 Concession Street
Hamilton, Ontario
What truly sets this condo apart is its unbeatable location! Situated on the vibrant Concession Street (Hamilton's largest Business Improvement Area), you're just steps away from trendy shops, entertainment, cafes, restaurants, and Hospitals. Nature enthusiasts will love being near the Escarpment Rail Trail and scenic lookouts, while commuters will appreciate the easy access to major highways and public transit. This spacious condo features a large balcony overlooking the Hamilton skyline & Lake Ontario. Enjoy every sunrise & sunset from the comfort of your own home. Don't miss this opportunity! Enjoy low-maintenance living in a prime location. (id:54662)
RE/MAX Escarpment Realty Inc.
19 - 3575 Southbridge Avenue
London, Ontario
OPEN HOUSE: SAT & SUN (Jan 25 & 26) 2PM-4PM. Your Dream Home Awaits! Step Into Modern Elegance With This Stunning Corner Townhome, Built In 2022, Offering Privacy, Space, And Style. With Over 1,500 Sq. Ft. Of Living Space, High Ceilings, And Modern Finishes, This Home Features 3 Spacious Bedrooms And 2.5 Washrooms, All For A Low Maintenance Fee Of Just $135/Month. The Main Floor Includes A Foyer With A Double-Door Closet, A 2Pc Powder Room, And Garage Access. The Open-Concept Living And Dining Room Leads To A Deck, While Roller Blinds On All Windows Allow Natural Light To Shine Through. The Chefs Dream Kitchen Features Stainless Steel Appl, Double Sink, Soft-Closing Cabinets, A Breakfast Bar, A Double-Door Fridge, Stove As-Is (Gas Option Available), A B/I Microwave W/ O/H Exhaust (2024), And A Dishwasher (2024). The Second Floor Offers Carpet-Free Bedrooms, Including A Primary Bedroom W/ A Walk-In Closet And Built-In Cabinets, Plus A 3Pc Ensuite W/ A Built-In Shower Seat And His & Her Sinks. An Additional 4Pc Washroom Includes A Tub, His & Her Sinks, And Convenient Storage. The Unfinished Basement Offers Endless Potential With A Rough-In For Another Bathroom, Making It The Perfect Blank Canvas For Your Creative Vision. Washer (2023) Dryer (2022). Rental: HWT ($57/Month) Dont Miss This Opportunity! (id:54662)
Exp Realty
55 Allan Avenue
Hamilton, Ontario
Beautiful Detached House for Sale 3+2 Bedrooms with Rental Potential!This newly renovated detached house offers the perfect blend of comfort and investment opportunity. Featuring 3 spacious bedrooms on the main & second floor and an additional 2 bedrooms in the fully finished basement, this home has space for a growing family or can be used to generate rental income. The basement has a separate entrance, making it ideal for tenants or extended family.With 3 modern 4-piece bathrooms, there's no shortage of convenience for everyone in the household. Enjoy the large backyard deck, perfect for entertaining, barbecues, or just relaxing outdoors.Located in a prime location, this home is within walking distance to public transit, parks, grocery stores, restaurants, and schools, everything you need is right at your fingertips. Don't miss out on this fantastic opportunity to own a home with both living and income potential! (id:54662)
Sam Mcdadi Real Estate Inc.
262 Homewood Avenue
Hamilton, Ontario
Welcome to 262 Homewood Avenue in the highly sought after and premiere neighbourhood of Kirkendall in lower West Hamilton! This beautiful2.5 storey all brick home features 1400 square feet, 3 bedrooms (including spacious loft), second floor den, two full bathrooms (one brand newin basement), new solid oak floors & oak main staircase, solid maple cabinetry, high quality Brazilian granite kitchen counters, newly finishedbasement rec space with appropriate ceiling height, open concept main floor with oversized break-feast bar and a convenient exit to thebackyard! The professionally finished exterior is a wonder that features a new front railing, coated stairs, new rear deck/stairs, new fully fencedbackyard, new side fence with tasteful hardscaping capped off with a 2023 swim spa that's professionally maintained! Driveway allows 2-3 carparking finished with Unilock Coppthorne pathway, grey slate pavers and freshly sealed asphalt. The backyard carries over 100 feet deep makinga perfect setting for gatherings! An amazing opportunity for a growing family or buyers looking to add a kitchen in the basement for easier living.Find yourself in a spacious home on a generous lot with great attention to detail in one of Hamilton's most revered areas! (id:54662)
Revel Realty Inc.
Lot 2 - 100 Watershore Drive
Hamilton, Ontario
Welcome to The Residences at Watershore, a stunning new lakeside community in Stoney Creek, just steps from Lake Ontario. With over $80,000 in upgrades included, these homes feature 9' ceilings and large windows, creating bright, open-concept spaces perfect for relaxing, entertaining, and enjoying scenic views. The Birch bungaloft model offers 2,704 sq ft of thoughtfully designed living space. This 4-bedroom, 3-bath home includes a spacious main floor with an open living, dining, and kitchen area leading to a covered back deck. The primary bedroom, with a walk-in closet and luxury ensuite, is conveniently located on the main floor, along with a second bedroom/den and laundry. The second floor includes 3 additional bedrooms, a bathroom, optional laundry, and extra storage. Close to highways, shopping, and amenities, this waterside oasis is ideal for your dream lifestyle. Closings are scheduled one year from purchase. This is a pre-construction site. MODEL HOME NOW AVAILABLE! Note: Photos are artist renderings and may not reflect the exact layout. (id:54662)
Royal LePage State Realty
55 Yale Drive
Hamilton, Ontario
ALMOST NEW, 4 bedroom, 4 bath detached home in the this 10+ Mount Hope neighbourhood and on a premium lot with a double garage. This amazing open concept floor plan exudes natural light with glass doors and large windows throughout and is ideal for growing families and entertaining. The beautiful modern Kitch. offers granite counters, s/s appliances, large island with ample seating and plenty of cupboards and counter space and a bonus patio door walk out. The spacious main flr also offers a Liv Rm, formal Din Rm, Mudroom and 2 pce bath. Upstairs also offers plenty of space for the growing family with large master w/5 pce luxury ensuite w/separate tub & shower and double sinks and walk in closet. Guest room with 3 pce ensuite and 2 other generous sized beds and 5 pce main bath and best of all the convenience of upper laundry. The 3 other bedrooms all offer good space for furniture of convert one to an at home work space or play room. The basement is an open canvas awaiting your vision with a roughed in bath already there and a cold room for storage. The lot is a great size and you have only 1 side neighbour. You DO NOT want to miss THIS ONE, it has everything your family is looking for!! (id:54662)
RE/MAX Escarpment Realty Inc.
1 - 99 Aberdeen Road E
Bridgewater, Nova Scotia
Looking to own an established business? This is your chance! A restaurant, samosa factory, and food distribution business is now for sale. Established in 2013, this business supplies high-quality foods to Sobeys and Loblaws across Atlantic Canada. Dont miss this unique opportunity to own a thriving business in Nova Scotia (id:54662)
Royal LePage Terra Realty
3a - 202 Green Street
Cobourg, Ontario
Client RemarksExperience the best of Cobourg living in this beautifully appointed apartment, perfectly situated just steps from the breathtaking shores of Lake Ontario. Nestled in a recently renovated building, this residence seamlessly blends contemporary finishes with timeless historical charm, featuring soaring 10-foot ceilings and oversized windows that flood the space with natural light. The thoughtfully designed kitchen boasts modern appliances, ample counter space, and stylish cabinetry, making it perfect for everyday meals and entertaining. The spacious principal living areas are sun-drenched, thanks to the extra-large windows that bring the outdoors in. Retreat to the tranquil primary bedroom with a luxurious full ensuite bathroom for ultimate comfort and privacy.Step outside your door and explore Cobourg's vibrant downtown, filled with charming shops, cozy cafes, restaurants, and bustling markets. Nature enthusiasts will love the proximity to Lake Ontario and nearby parks, offering opportunities for walking, cycling, picnicking, and participating in community events at Victoria Park. This exceptional apartment is the perfect combination of charm, convenience, and recreation. Don't miss your chance to call this captivating space your home! (id:54662)
RE/MAX Hallmark First Group Realty Ltd.
9 - 202 Green Street
Cobourg, Ontario
Nestled just steps from the stunning shores of Lake Ontario, this beautifully appointed two-bedroom apartment offers the perfect blend of historical charm and modern living. Located in a recently renovated building, the space features soaring 10-foot ceilings and oversized windows, including a picturesque bay window, that flood the sun-drenched principal living areas with natural light. The kitchen is both stylish and functional, equipped with modern appliances, ample counter space, and sleek cabinetry that is ideal for casual meals or entertaining guests. Two beautifully designed bedrooms provide comfort and tranquillity, while a full bathroom completes this thoughtfully crafted home. Step outside to explore Cobourg's vibrant downtown, brimming with charming shops, cozy cafes, restaurants, and lively markets. Nature enthusiasts will love the proximity to Lake Ontario and nearby parks, offering plenty of opportunities for walking, cycling, picnicking, and community events at Victoria Park. This delightful apartment offers the ideal combination of convenience, charm, and recreation. (id:54662)
RE/MAX Hallmark First Group Realty Ltd.
2a - 202 Green Street
Cobourg, Ontario
Discover the perfect balance of modern comfort and historical charm in this beautifully appointed apartment, ideally just steps from Lake Ontario's stunning shores. Located in a recently renovated building, this home features soaring 10-foot ceilings and oversized windows that bathe the space in natural light, creating an inviting and airy atmosphere. The open-concept kitchen boasts modern appliances, ample counter space, and stylish cabinetry, making it perfect for cooking and entertaining. A sunny bedroom with a private ensuite bathroom offers a peaceful retreat, combining functionality and comfort. With Lake Ontario and several parks within walking distance, outdoor enthusiasts will relish the abundance of recreational activities, including leisurely walks, cycling, and picnicking by the water. Just outside your door, Cobourg's vibrant downtown awaits, offering charming shops, cozy cafes, restaurants, and bustling markets. Embrace the best of Cobourg living with this exceptional apartment. (id:54662)
RE/MAX Hallmark First Group Realty Ltd.
3 - 202 Green Street
Cobourg, Ontario
Beautifully appointed two-bedroom apartment, perfectly located just steps from the picturesque shores of Lake Ontario. Nestled in the heart of Cobourg, this recently renovated building combines historical charm with modern finishes, including soaring 10-foot ceilings and oversized windows that fill the space with natural light. The kitchen features sleek modern appliances, ample counter space, and stylish cabinetry, making it a functional and inviting space for cooking and entertaining. The sunny living room is enhanced by contemporary lighting, creating a warm and welcoming atmosphere. This apartment also includes two well-appointed bedrooms, a full bathroom, and the convenience of in-suite laundry. Step outside to experience the vibrant downtown Cobourg lifestyle, with its array of shops, cozy cafes, restaurants, and markets. Outdoor enthusiasts will love the proximity to Lake Ontario and nearby parks, offering activities like walking, cycling, and picnicking, as well as community events in Victoria Park. This apartment is the perfect blend of convenience, charm, and recreation. (id:54662)
RE/MAX Hallmark First Group Realty Ltd.
4 - 202 Green Street
Cobourg, Ontario
Experience the best of Cobourg living in this beautifully appointed apartment, perfectly situated just steps from the breathtaking shores of Lake Ontario. Nestled in a recently renovated building, this residence seamlessly blends contemporary finishes with timeless historical charm, featuring soaring 10-foot ceilings and oversized windows that flood the space with natural light. The thoughtfully designed kitchen boasts modern appliances, ample counter space, and stylish cabinetry, making it perfect for everyday meals and entertaining. The spacious principal living areas are sun-drenched, thanks to the extra-large windows that bring the outdoors in. Retreat to the tranquil primary bedroom with a luxurious full ensuite bathroom for ultimate comfort and privacy.Step outside your door and explore Cobourg's vibrant downtown, filled with charming shops, cozy cafes, restaurants, and bustling markets. Nature enthusiasts will love the proximity to Lake Ontario and nearby parks, offering opportunities for walking, cycling, picnicking, and participating in community events at Victoria Park. This exceptional apartment is the perfect combination of charm, convenience, and recreation. Don't miss your chance to call this captivating space your home! (id:54662)
RE/MAX Hallmark First Group Realty Ltd.
2 - 202 Green Street
Cobourg, Ontario
Discover the perfect blend of historic charm and modern living in this beautifully appointed two-bedroom apartment, ideally located just steps from the stunning shores of Lake Ontario. Situated in a recently renovated building, this home combines contemporary finishes with timeless details, including soaring 10-foot ceilings and oversized windows that flood the space with natural light. The open-concept kitchen is a standout, featuring sleek modern appliances, ample counter space, and stylish cabinetry perfect for casual meals or entertaining guests. The spacious principal living areas are bright and airy, enhanced by built-in cabinetry for added functionality. Two beautifully designed bedrooms offer comfort and style, while the full bathroom completes the space with thoughtful finishes. Step outside and immerse yourself in Cobourg's vibrant downtown, where charming shops, cozy cafes, restaurants, and markets await. Outdoor enthusiasts will love the proximity to Lake Ontario and nearby parks, offering endless opportunities for walking, cycling, picnicking, and community events at Victoria Park. This unique apartment offers a lifestyle that seamlessly blends convenience, charm, and recreation. Don't miss your chance to make this exceptional property your home! (id:54662)
RE/MAX Hallmark First Group Realty Ltd.
505 - 120 University Avenue E
Cobourg, Ontario
Discover modern living in the heart of the Cobourg historic area. You'll be within walking distance of shopping, the beach, downtown dining, and entertainment. Age in place comfortably with the primary bedroom, ensuite, office and laundry all conveniently located on the main floor. A second primary bedroom, ensuite, and walk-in closet located upstairs in the bright, expansive loft space would be perfect for an adult child or caregiver. This home offers the ideal balance of accessibility and space. Enjoy the perks of low-maintenance living condo life, which allows you to focus on your lifestyle, not yard work. The open-concept design boasts soaring ceilings, abundant natural light, and thoughtful finishes. Enjoy the serenity of a friendly and well-maintained community. Feel safe and secure by knowing your neighbours. Whether you're downsizing, working from home, or looking for a stylish space close to amenities, this property is a must-see! (id:54662)
RE/MAX Hallmark First Group Realty Ltd.
2423 Raymore Drive
Burlington, Ontario
Impressive BRAND NEW (2024) custom built Dalzotto home in Burlington's beautiful Central neighbourhood. Located on a quiet cul-de-sac, close to schools, GO Transit, Burlington Centre Mall and Burlington's vibrant downtown waterfront. Open concept main floor with a stunning custom kitchen by Barzotti Woodworking including quartz countertops and featuring LG stainless steel appliances. Gorgeous hardwood floors throughout main floor entryway, living room, kitchen and carried through to the upstairs hallway and into the bedrooms.3 bedrooms with beautiful, coffered ceilings and each with their own walk-in closet and ensuite bathroom with heated floors! Dream laundry room on the bedroom level with stacked LG washer/dryer, stainless steel undermount sink and plenty of storage/counter space. All of the details have been taken care of! There is nothing to do but move in and make it your HOME! (id:54662)
Royal LePage Burloak Real Estate Services
10 - 199 Hillcrest Avenue
Mississauga, Ontario
Great Location!! Big townhouse! 1670 sqft above grade. Separate Entrance! Few minutes to Cooksville GO Station! Good investment opportunity, or homeowners ( vacant possession upon request) positive cash flow!! Current rent $4600 +utilities, month-to-month rent. Amazing 4 Bedroom + 4 Washroom. Second floor rooms are bright. Prime Location. Finished Basement, Separate Entrance Through Garage, Close To All Amenities, Store, School, Church, And Parks, and public transit. Few Minutes Steps GO & Bus Station. Easy to access to QEW. Low Maintenance Fee. The 4th bedroom at 2nd floor is vacant now, for landlord own use. Tenants are neat and friendly. (id:54662)
RE/MAX Hallmark Realty Group
5140 Oakley Drive
Burlington, Ontario
Tremendous value for a detached home in one of the most desirable neighbourhoods in Burlington. This home has optimized the interior living space by providing a thoughtfully designed open concept kitchen/dining/living room on the main floor that is perfect for entertaining family and friends. The sliding door from the kitchen to the expansive backyard is an extension of this livable space and offers a deep lot that proudly hosts cherry, pear and apple trees. The main floor is complete with a 2-piece bathroom and soaring entry way. Unique to the neighbourhood is a primary bedroom retreat that includes a walk-through closet to an ensuite bathroom an added bonus since the second floor was re-designed to include this convenient feature. Two more spacious bedrooms and another full bathroom highlight this level. The finished basement has a large family room where kids and the man (or woman) child of the house can wreak havoc without impacting the delicately maintained upper levels of the home. Another bathroom (3-pce) and laundry are also integrated into the basement. 5140 Oakley Drive is located in the Orchard, which has some of the highest rated elementary and high schools in Burlington. Around the corner is Pathfinder Park which is 1 of only 7 leash-free dog parks in the City. Also, this home is within a short 7-minute drive to both Haber Recreation Centre/Library and Tansley Woods Community Centre/Library. Equally as short of a drive to Bronte Creek Provincial Park (Conservation Area) and quick access to the 407/403. (id:54662)
Right At Home Realty
103 - 1565 Rose Way
Milton, Ontario
Assignment Sale. Welcome to this stunning 2-bedroom corner unit townhouse with lots of natural light & rooftop terrace. Step into this brand-new condo, offering 1347 sq ft of spacious, bright living. This lovely townhome features an open living and dining area, perfect for entertaining. The fully upgraded kitchen boasts stainless steel appliances, making it a chef's delight. You'll find two large bedrooms on the upper level, with access to full washrooms, ensuring privacy and convenience. Enjoy the roof top terrace, ideal for relaxing or hosting friends. This home combines style and practicality. Perfect for anyone looking for a modern urban lifestyle! (id:54662)
Save Max 365 Realty
1505 - 2263 Marine Drive
Oakville, Ontario
Welcome to The Lighthouse, situated steps from upscale Bronte Harbour & Marina, quaint shopping, beautiful walking trails & culinary delights. Enjoy panoramic picturesque views of Lake Ontario & Toronto skyline on a bright & clear day. This exceptional opportunity awaits for personal or investment income potential. Rarely offered, this 3 bedroom, 1 bath is located on the 15th floor & is a neutral canvas. Use 2 bedrooms and 1 as a Den/office. Well taken care of with pride in ownership, this apartment features a charming sized kitchen & quartz countertops. Three well sized bedrooms with lakefront views. Plenty of storage space. Primary bedroom located in the rear of the apartment showcases the beauty of living on the 15th floor with unobstructed views of Lake Ontario. Large windows boasting plenty of sunshine within the living room & each bedroom. Enjoy views of the Toronto skyline from your living room & dining area. Well established & clean building featuring amenities such as, in ground outdoor pool, games room, meeting rooms, gym & sauna. Condo fees include all utilities & internet/cable. Unit includes an exclusive locker & one underground parking spot. Quick & easy access to major highways, the Go Station & near bus routes. Enjoy a beautiful waterfront lifestyle year round. Rooms have been virtually staged. (id:54662)
Royal LePage State Realty
402 - 2075 Amherst Heights Drive
Burlington, Ontario
Welcome home to carefree living in this gorgeous condo with spacious balcony and lake views. Clean and classy, spacious and bright, with easy access to 407 and QEW for commuters. This is a 2-bedroom sized condo, 1,215 sq. ft. converted into a large one bedroom suite. Primary bedroom is 20 feet long, has a walk in closet and views of the lake. Electric controlled blinds. Renovated main bathroom has a luxurious glassed in shower with multi jet heads, porcelain tiles, and granite top undermount sink and high toilet. The second renovated bathroom is a 2 piece, recently painted with black sink and porcelain tiles. This amazing suite has 9 ft. ceilings, carpet free and in-suite laundry. Located at the end of the hallway, it is quiet. This large eat-in kitchen has high end granite top, double undermount sink, designer colors, stainless steel appliances and a glass backsplash. The underground parking is heated, includes 2 tandem parking spots 50 & 51 and adjacent locker 18. The building amenities security entry a party room with scheduled events, library, fitness center, patio with barbeque area, workshop, car wash, and visitor parking. Condo fee includes, FIBE cable TV, internet, heat, A/C and water, hot and cold. You just need to pay for electric and phone. This home has been lovingly cared for. Furniture is negotiable, a great advantage for the empty nester. (id:54662)
RE/MAX Escarpment Realty Inc.
20 Trewartha Crescent
Brampton, Ontario
PRIME LOCATION!! Fully Renovated from Top to Bottom (for over $80k) Detached home featuring 3 bed 3 bath (2 Full Baths) close to 2000sqft in Fully Renovated from Top to Bottom (for over $80k) in esteemed Heart Lake West community on an oversized 22X100ft lot. Double Car driveway with no sidewalk. Entrance opens into a bright Fully Renovated Foyer with gleaming large tiles. Main level w/ hardwood flooring & LED lights. Front Dining room with a walkout to the backyard flows from the open-concept Executive Kitchen Upgraded with brand new S/S appliances, quartz countertops & backsplash with great kitchen cabinet space. Spacious but cozy Family room with Fireplace a few steps down from Dining Room. A few steps above from Dining is the Formal Living room overlooking the Beautifully Manicured Backyard. Upper level presents 3 Large Bedrooms with 2 Full Washrooms including 5-pc Primary Washroom. Primary Bedroom with Ensuite Bathroom. 2nd Full Washroom has a Shower Cubicle with Glass Enclosure. Basement is unfinished but has a well organized layout and ready to make an Apartment with Separate Entrance. Can easily be upgraded to in-law suite or rental space with your vision. Beautifully Manicure Backyard is for family entertainment with a fine landscaped entrance from the Awesome Front Yard. Home HVAC systems are electronically controlled by a modern electronic thermostat in the dining room. Laundry is at main level in the Mud Room (with Exit Door to outside) close to the powder room. Mud room has a possibility of making a door from the garage next to the laundry. (id:54662)
Royal LePage Flower City Realty
213 - 2030 Cleaver Avenue
Burlington, Ontario
Premium Ravine Unit at Forest Chase- Location & Size Matter, this unit has BOTH! Almost 1100 sq ft of living space plus the private balcony overlooking ravine & forest- 2 parking spots & storage locker included- Corner Suite with spacious entry hallway leading to your sprawling open concept great room- Double Garden Doors to the West facing balcony where you can enjoy the Muskoka like forest views- BBQs permitted- Bright Main Bedroom with 2 large windows & Walk in Closet- Spacious 2nd Bedroom- 5 piece bathroom has double sinks- soaker tub & separate shower- Convenient in suite laundry- This pet friendly complex is meticulously maintained by a top property management company- Located in Headon Forest, one of Burlingtons most desirable residential neighbourhoods- Walking distance to schools, nature trails, public transit, grocery stores, medical, coffee shops, Restaurants and all the must have amenities. Close to all major highways, QEW- 407etr & Hwy 5 & Go Transit- Condo fees include building insurance, common elements, exterior maintenance, water & ample visitor parking. Compare the superior location to the others and see why ravine units are such a rare offering! (id:54662)
RE/MAX Escarpment Realty Inc.
11 Horatio Court
Brampton, Ontario
Location.. Location...Location !!!! This stunning detached home has been completely upgraded from top to bottom, offering a perfect blend of modern design and functionality. Every inch of this home has been upgraded with high-end finishes, making it a truly move-in-ready gem.The spacious bedrooms are designed for comfort, with large windows that bring in plenty of natural light.The newly finished basement adds incredible value and versatility to this home. It features a large recreation room, perfect for a home theatre, fitness area, or playroom and provides additional living space, making it an excellent option for guests or extended family. The new kitchen in the basement offers convenience and flexibility, making this space ideal for multi-generational living or potential rental income.With meticulous attention to detail and high-quality craftsmanship throughout, this fully renovated home offers the perfect balance of luxury, comfort, and practicality. Whether you're looking for modern finishes, extra living space, or an elegant home to entertain in, this home is designed to exceed your expectations.Shows Well! Featuring A Warm & Inviting Living Room And Dining Room Combination With Elegant Hardwood Floors & Corner Gas Fireplace. Updated Family Size Eat In Kitchen. Upper Level Boasts 3 Good Size Bedrooms All With Hardwood Floors. Professionally Finished Basement With Laminate Floors, Corner Fireplace, 3 Pc Bathroom, Pot Lights & Large Laundry Room. Privately Fenced Yard & 4 Car Parking.Walking distance to Bramalea City Centre. (id:54662)
RE/MAX Gold Realty Inc.
10 Banas Way
Brampton, Ontario
Welcome to a stunning semi-detached home that combines modern design with functional living. This beautiful property features a grand double-door entrance, leading into a spacious Foyer with separate living and dining, as well as a cozy family room perfect for family gatherings and entertaining. The home boasts no carpet throughout, offering sleek and low-maintenance flooring for added elegance. The gourmet kitchen is a chefs dream, complete with quartz countertops, stainless steel appliances, and ample storage space. !!!!!!Oak Stair Case!!!! The Primary bedroom is a true retreat, featuring a walk-in closet and a luxurious 5-piece ensuite for your relaxation and convenience. All 4 rooms are generously sized bedrooms and 2 full washrooms on 2nd Floor, this home provides plenty of room for growing families.Adding to its appeal is a fully finished, 2-bedroom basement apartment with a Legal separate entrance, ideal for an in-law suite or generating extra income. Spanning over 3000 sqft of thoughtfully designed living space, this home offers comfort, style, and versatility. Located in a family-friendly neighborhood close to schools, parks, shopping centers, and major highways, this property truly has it all. Dont miss this incredible opportunity to make 10 Banas Way your new home book your private showing today! (id:54662)
Save Max Supreme Real Estate Inc.



