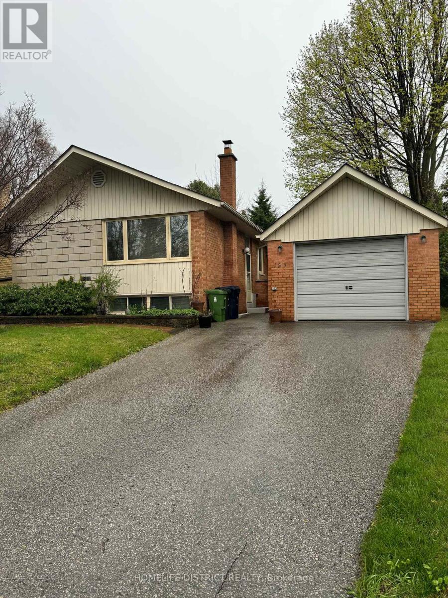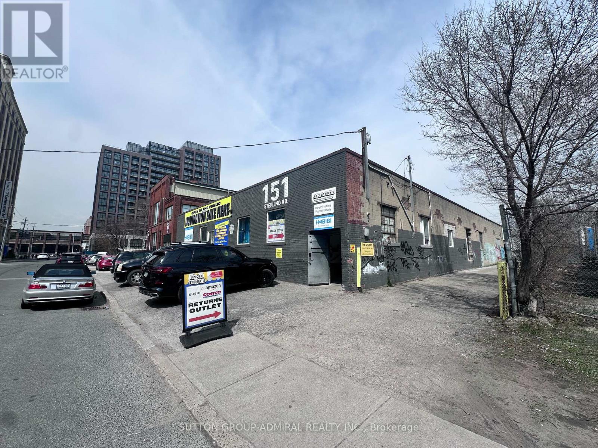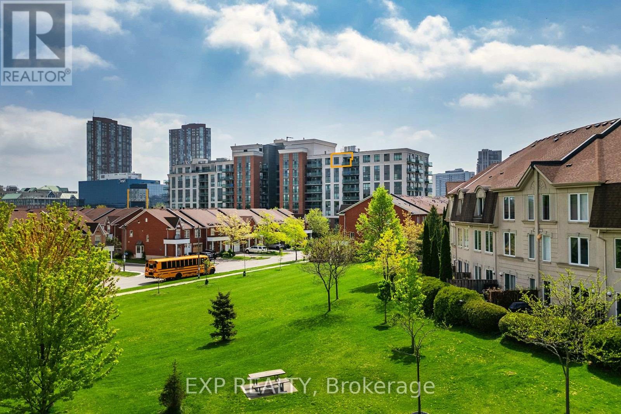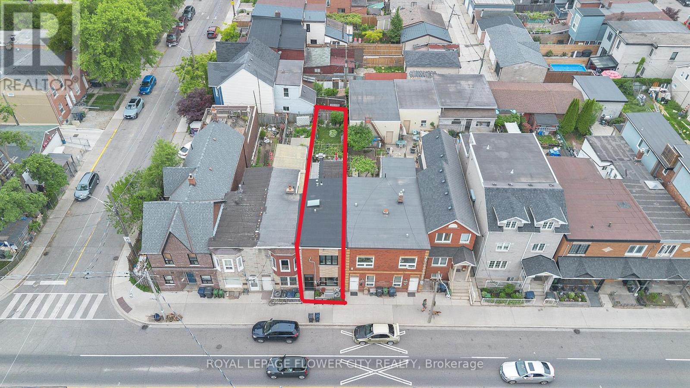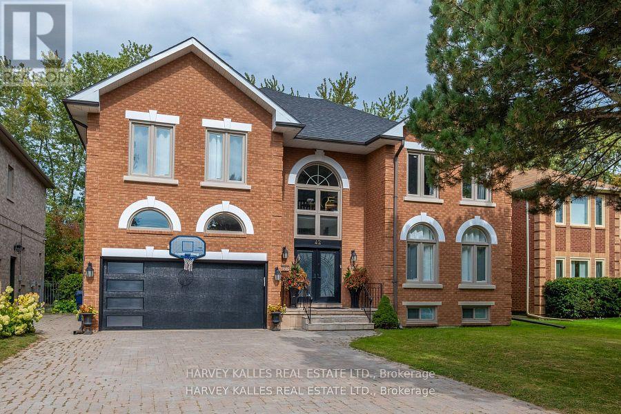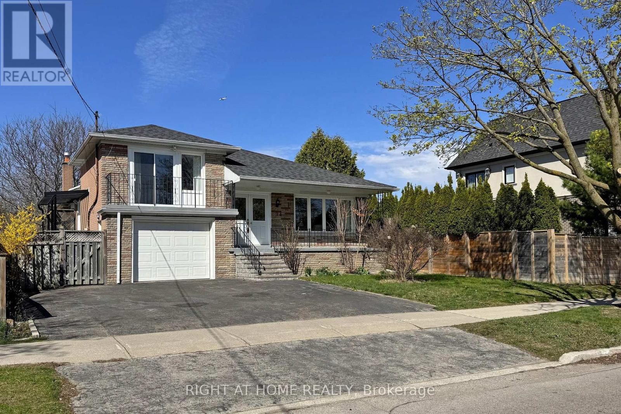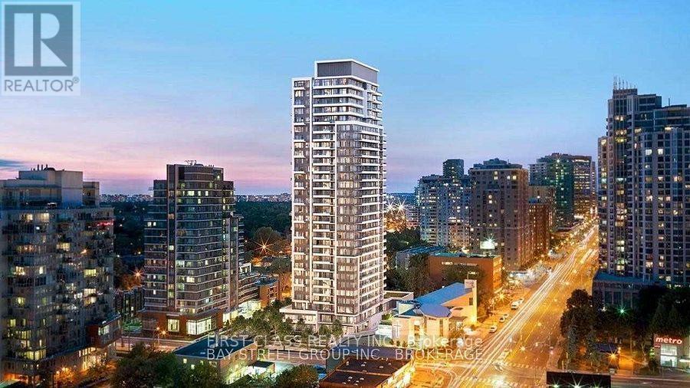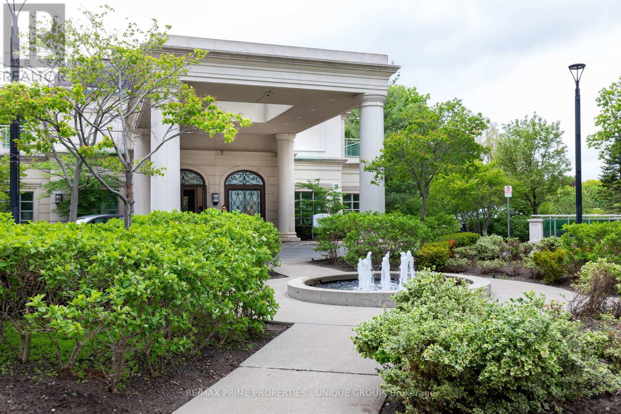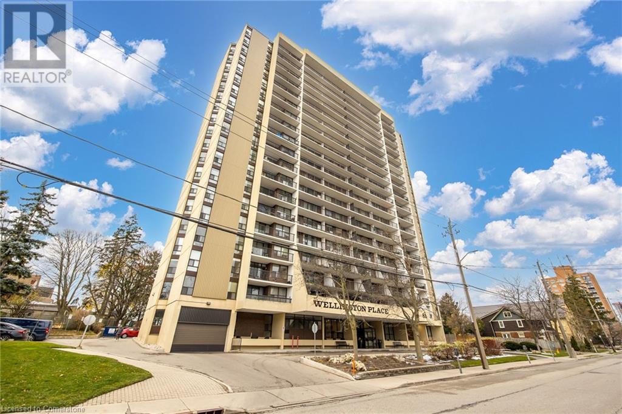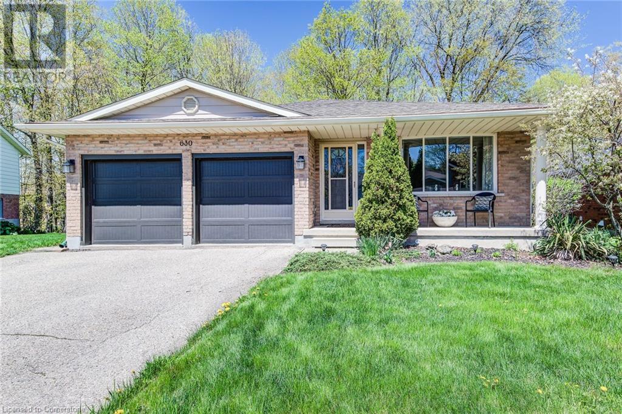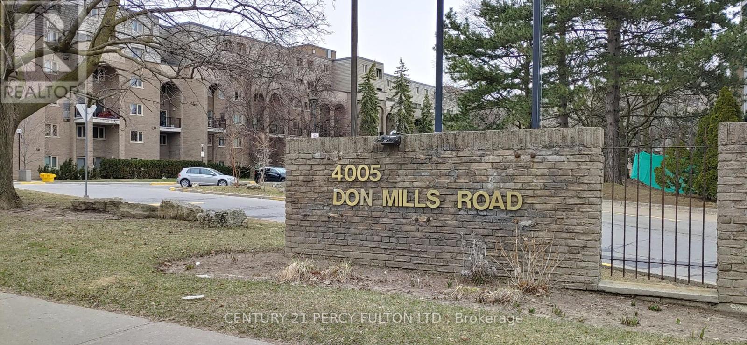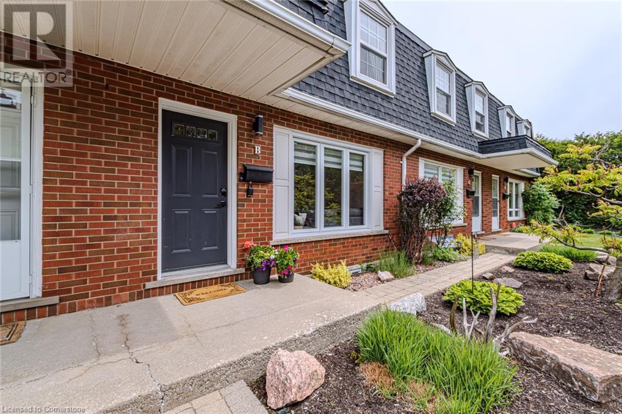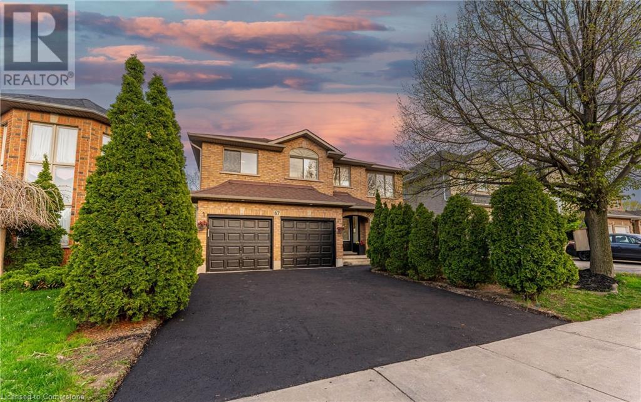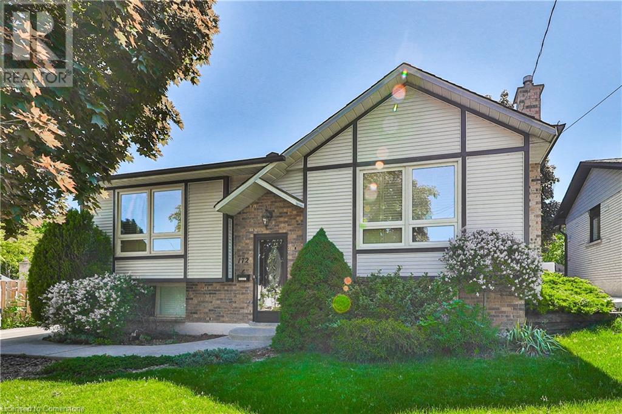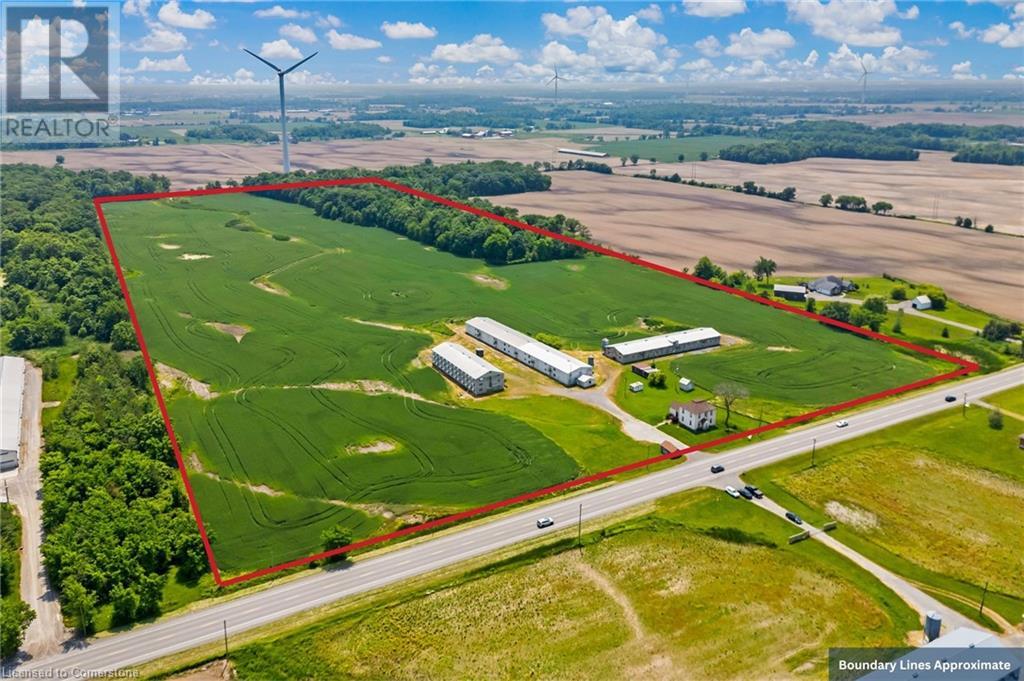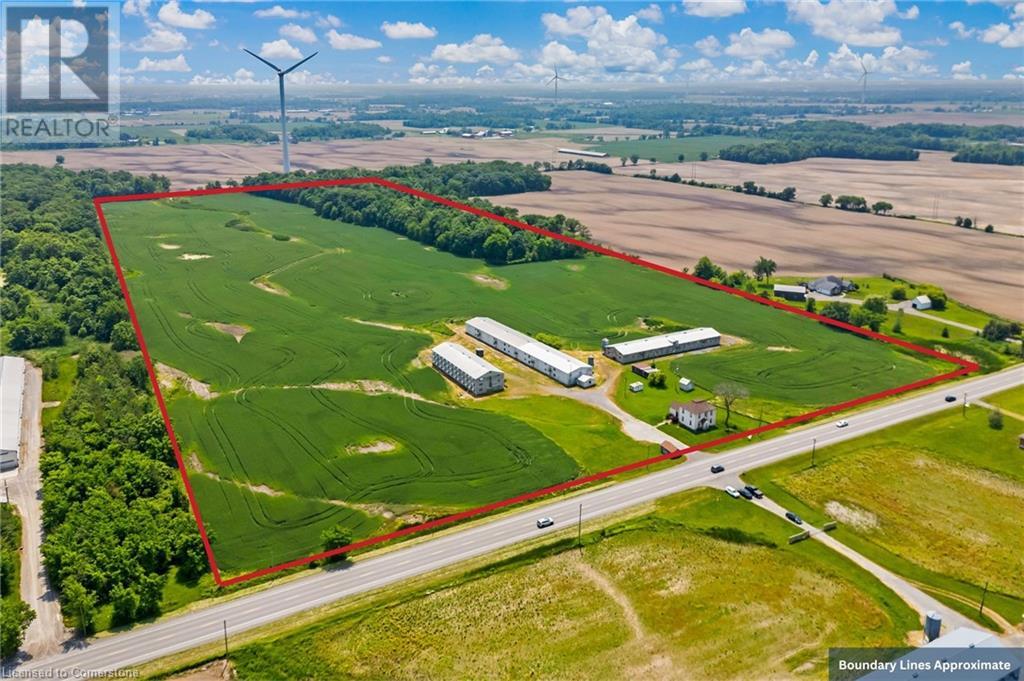Basement - 124 Thicketwood Drive
Toronto, Ontario
Bright and spacious 2 bedroom, 1 bathroom basement apartment with a private entrance and dedicated parking spot, located in a family-friendly neighborhood. Conveniently close to essential amenities such as Shoppers Drug Mart, Home Depot, Tim Hortons, public library, schools, a mosque, hospital, and shopping mall. Excellent transit access within walking distance to the GO Station and TTC routes connecting to Warden, Kennedy, and McCowan subway stations. Just minutes from Highway 401. No pets and no smoking permitted. All utilities (heat, hydro, and gas) are included in the rent! (id:59911)
Homelife District Realty
83 Lonsdale Road
Toronto, Ontario
A Spacious Kellner' Built townhome in UCC area located on premier street, south facing 3+1 bedroom, w/updated chef's kitchen , 3.5 baths, ground floor family room w/ walkout to 40 x 15 ft Betz in-ground pool + hot tub in the Desirable Deer Park neighbourhood. Light-filled, with 3 skylights, spacious, separate principal rooms, oak hardwood floors, wood burning (chimney sealed) and gas f/p, private drive and B/| garage, and easy walking distance to Yonge and St. Clair, Brown school, De La Salle College, UCC, BSS and York Schools, this property is great value, what are you waiting for? (id:59911)
Royal LePage Real Estate Services Ltd.
1912 - 4978 Yonge Street
Toronto, Ontario
Welcome to 4978 Yonge St, the luxurious Menkes buildings in the heart of North York! This spacious one bedroom unit has been fully renovated throughout with new luxury vinyl flooring, new kitchen, new bathroom tile floor and vanity, all new light fixtures and a fresh coat of paint. The main floor features a bright open concept living and dining room from which you can walk out to a large covered balcony. The kitchen has new quartz counters, stainless steel appliances, plenty of cupboard space, and a breakfast bar. The bright, large bedroom has a double closet and floor to ceiling windows.The four piece bathroom has been recently renovated with new tile flooring, and a new mirror and vanity.There is also ensuite laundry with a new washer and dryerThis unit comes with a parking spot and locker. First class amenities include an exercise room, indoor pool, sauna, party room, meeting room, guest suites, concierge and visitor parking. What a great location! Here we are just steps away from the shops, restaurants and all the conveniences of the Yonge and Sheppard Center. It is also close to schools, parks and libraries as well as the Mel Lastman Square. There is also underground direct access to the TTC subway, and easy access to the 401. (id:59911)
RE/MAX West Realty Inc.
705 - 1 Cardiff Road
Toronto, Ontario
Welcome 'The Cardiff' - A New Boutique Building Located Right In Midtown. This One Bedroom Is Just Under 600 Sf And Features 9 Ft Ceilings,A Den For The Perfect Office Set Up, Sleek Modern Finishes And A Sun Soaked Kitchen And Living Area With A Walkout To South Facing Balcony.One Parking Space Included. Sandwiched Between Bayview & Mount Pleasant, You Are A Short Walk Away From Tons Of Restaurants, Bars &Shops. Steps To Transit And The New Yonge/Eglinton Lrt. Grocery (Whole Foods!), Parks, Dvp Nearby. Amenities Include: Gym, Rooftop Deck/Garden, Party Room & More. (id:59911)
Sage Real Estate Limited
2415 - 20 Edward Street
Toronto, Ontario
Step into this stunning corner suite perched on the 24th floor of the prestigious Panda Condos. Featuring 9-foot ceilings and a large balcony with sweeping panoramic views, this sun-filled unit offers the perfect blend of style, comfort, and urban convenience. Spanning 673 square feet, the thoughtfully designed layout includes 2 spacious bedrooms, 2 modern bathrooms, A dedicated study area ideal for remote work or focused study, Open-concept living and dining area with abundant natural lightLocated in one of Torontos most vibrant neighbourhoods, youll enjoy unbeatable access to T&T Supermarket is right at your doorstep, Subway access, just steps away, Eaton Centre, Yonge-Dundas Square, U of T, Toronto Metropolitan University (TMU), SickKids, Toronto General, and Mount Sinai HospitalWhether you're a professional, student, or savvy investor, this exceptional unit offers a unique opportunity to live in one of the city's most sought-after addresses.don't miss your chance to make this spectacular condo your new home! (id:59911)
Homelife Optimum Realty
3 - 600 Brookdale Avenue
Toronto, Ontario
Welcome to Ledbury Park Towns, a vibrant three-storey townhouse in the heart of Bedford Park that blends bright, open-concept living with thoughtful design. With two spacious bedrooms, three bathrooms, two balconies, and a large rooftop terrace perfect for relaxing or entertaining, this home offers both comfort and style. Located steps from Bathurst Street in a family-friendly neighbourhood, you're close to top-rated schools, transit, and major highways. Inside, enjoy a designer kitchen, in-suite laundry and smart thermostat. Amenities include a gym, BBQ area, dog run, and landscaped courtyard. Underground parking available for $125/month. Pictures may not depict the exact unit. (id:59911)
Slavens & Associates Real Estate Inc.
1210 - 80 John Street
Toronto, Ontario
This Spacious And Stylishly Appointed One Bedroom Suite Is Located In The Coveted Festival Tower. New Flooring. Freshly Painted Throughout. Modern, Upgraded Kitchen With Paneled Appliances. Spacious Master Retreat With Large Custom Closets. Floor To Ceiling Windows. Ample Storage. Expansive Balcony. Parking And Locker. Unparalleled Amenities. Steps to Transit. Financial and Entertainment District. (id:59911)
Right At Home Realty
Studio 6 - 151 Sterling Road
Toronto, Ontario
Rarely Available Studio/Office Space located in the heart of Dufferin Grove. Polished concrete floors, 2 offices, 12' ceilings and shared washroom facilities. Direct street frontage with space for signage. Gross rent includes ALL utilities and TMI. (id:59911)
Sutton Group-Admiral Realty Inc.
2507 - 47 Mutual Street
Toronto, Ontario
Step into urban luxury living in this stunning one-year-new corner unit nestled in the heart of downtown. Prime south-east exposure with unobstructed postcard views! A perfect layout, this 2-bedroom + 2 full bathroom haven is a sanctuary of modern elegance and convenience. Approx 700 sqft interior + a huge 107 sqft balcony! Floor-to-ceiling windows flood every room with natural light. The open concept exudes freshness and sophistication at every turn. Immerse yourself in the vibrant cityscape, just steps to parks, great restos & iconic landmarks like St. Michael's Cathedral and the Eaton Centre. 24hr transit at your doorstep, the entire city is within effortless reach. Upgraded kitchen feat integrated appliances including flat, easy to clean, cooktop, perfect for culinary enthusiasts. Retreat to the expansive balcony offering breathtaking, unobstructed views of the skyline and lake Ontario. Floor-to-ceiling windows flood the interior in natural light, extending into both bedrooms for an airy, open ambiance. Revel in the privacy of a split floor plan, ideal for harmonious living. Custom white roller blinds already installed in every room! Welcome home. (id:59911)
Brad J. Lamb Realty 2016 Inc.
809 - 36 Lisgar Street
Toronto, Ontario
Welcome to Suite 809 at 36 Lisgar Street in the heart of Queen West. Modern 2 bedroom unit with floor to ceiling windows allowing for ample light throughout and easy access to downtown amenities, shops, and restaurants. Locker included. Parking Available for $200/mo (id:59911)
Royal LePage Signature Realty
307 - 1005 King Street W
Toronto, Ontario
Welcome to DNA 2 Condos at 1005 King Street West, where the energy of King West meets everyday ease.This bright and spacious southwest-facing corner unit features floor-to-ceiling wraparound windows and 9 ft ceilings, inviting all the natural light and beautiful sunset views. The 1+1 layout includes a primary bedroom large enough for a king-sized bed, complete with wall-to-wall closets and full built-in organizers. The open-concept den is a versatile bonus, ideal for a home office or dining area. The unit was updated in 2019 with fresh paint throughout, refaced kitchen cabinets and hardware, as well as new flooring and lighting. Located on the quieter end of King Street, you're still just steps from the best of downtown: Trinity Bellwoods, Stanley Park, Liberty Village, and Queen West. Grab coffee at Starbucks downstairs, get your sweat on at F45 (4-minute walk), enjoy brunch at Mildreds Temple Kitchen (5-minute walk), or hop on the King streetcar or bike share for a quick ride to the Financial District, Exhibition Place, or the Lakeshore waterfront. Pet-friendly building with Massey Harris Park just at your doorstep, walkable (93 walk score!), and well-managed building, DNA 2 offers amenities including a rooftop terrace, BBQs, board room, concierge, gym, media room, parking garage, party room, bike storage and visitor parking. (id:59911)
Real Broker Ontario Ltd.
5210 - 70 Temperance Street
Toronto, Ontario
Spectacular Lake Views From The 52nd Floor At Index Condos. Large Balcony To Enjoy These Views From Bay And Adelaide. Excellent Layout With Laminate Flooring Throughout. Kitchen With Quartz Counter, B/I Appliances, Wine Cooler. Floor To Ceiling Windows. Great Size Bedroom With Floor To Ceiling Windows And Closet. Right In The Heart Of The Financial District. Close To Numerous Restaurants, Bars, Cafes. Close To Entertainment District And Subway. (id:59911)
RE/MAX Aboutowne Realty Corp.
3101 - 110 Charles Street E
Toronto, Ontario
Bright and spacious 1-bed plus a den unit located on a high floor at X Condos, offering stunning, unobstructed panoramic views to the east. This well-designed suite features modern upgrades, sleek finishes, and plenty of natural light throughout. Enjoy the convenience of full-sized appliances, a dedicated parking space, and an unbeatable location just steps from the Yonge and Bloor subway lines. Surrounded by an array of shops, restaurants, and caféseverything you need is right at your doorstep! (id:59911)
Homelife/romano Realty Ltd.
2204 - 25 Richmond Street E
Toronto, Ontario
Welcome To Great Gulf build Yonge+Rich | 1 Br + Enclosable Den 568 Sqft + 161 Sqft with locker. Oversized Balcony, Floor To Ceiling Windows, Gourmet Kitchens + Spa-Like Baths | Embrace The Very Best Of The City Steps To Subway, Path, Eaton Centre, U Of T, Financial + Entertainment District, Floor To Ceiling Windows, Gourmet Kitchens + Spa-Like Baths. (id:59911)
Homelife Broadway Realty Inc.
203 - 141 Admiral Road
Toronto, Ontario
Cozy Brick House On A Quiet Tree Lined Street. Conveniently Located In Between Dupont & St. George Station And Steps To Restaurants, Shops And Grocery Stores In The Popular Neighbourhood Of The Annex Bordering On Yorkville. (id:59911)
RE/MAX Dash Realty
926 - 120 Dallimore Circle
Toronto, Ontario
Welcome to your serene retreat in the sky at 120 Dallimore Circle #926, a newly renovated penthouse-level 1-bedroom, 1-bath condo nestled in one of Torontos most desirable midtown pockets. Enjoy rare, unobstructed panoramic views of lush green space and the Toronto skyline the perfect backdrop for morning coffee or sunset unwinding. Set in a quiet, upscale community, this suite offers an ideal balance between city convenience and natural beauty. You're just minutes from the Shops at Don Mills for upscale dining, shopping, and entertainment, and steps from scenic trails, parks, the Don Valley ravine system, and the new LRT. Inside, youll find a modern open-concept layout featuring engineered hardwood floors and 17 pot lights throughout, a sleek kitchen, a brand-new washer, and floor-to-ceiling windows that fill the space with natural light. The large balcony extends your living space into the open air. Premium building amenities include 24-hour concierge and security, a fully equipped fitness centre, indoor pool and hot tub, party and media rooms, guest suites, and ample visitor parking. With quick access to the DVP, Highway 401, and TTC, commuting is effortless. Whether you're a first-time buyer, professional, or investor, this condo delivers luxury, lifestyle, and location in one elegant package. Discover elevated living in one of Torontos best-kept secrets. (id:59911)
Exp Realty
824 - 155 Merchants Wharf
Toronto, Ontario
Welcome to the brand-new, stunning Unit 824 at Aqualuna by Tridel, Toronto's latest architectural marvel and landmark Waterfront property. This elegant 2-bedroom, 2-bathroom residence offers over 900 sq. ft. of refined interior space, paired with a spacious west-facing balcony that invites glowing sunsets and captivating city and lake views, as well as included parking. Thoughtfully designed for elevated living, this unit features premium upgrades including sleek roller shades and custom-made sheer curtains, custom light fixtures, hardwood flooring throughout, and a designer chandelier that adds a touch of sophistication. The open-concept layout is ideal for both relaxing and entertaining, with floor-to-ceiling windows bathing the space in natural light. The gourmet kitchen blends style and function with modern cabinetry and integrated Miele appliances. Two generously sized bedrooms provide comfort and privacy, including a primary suite with a spa-inspired ensuite. Enjoy the added convenience of an in-suite laundry room. At Aqualuna, experience timeless luxury, with world-class amenities such as a state-of-the-art fitness studio, serene outdoor pool and BBQ patio with lake views, stylish party and media rooms, and curated indoor/outdoor spaces. With its striking architecture, expansive terraces, and unbeatable waterfront location, Aqualuna offers an unparalleled lifestyle. Steps to the lake, parks, trails, dining, and transit, the Distillery District, Sugar Beach, essentials like Loblaws and St. Lawrence Market, and the DVP are all within easy reach. Unit 824 is the perfect blend of tranquility and urban energy. (id:59911)
Property.ca Inc.
500 Dufferin Street
Toronto, Ontario
Welcome to 500 Dufferin st located in the heart of Toronto's vibrant Little Portugal neighbourhood Over $300K in upgrades since 2021: underpinned & waterproofed basement high ceilings , new flat roof (2022), 100-AMP panel, Navien tankless water heater, triple/double-pane windows, new front door (2025), and more. Smart home features include Ecobee thermostat, Philips Hue lighting, Legrand switches, Google Nest doorbell, and electric blinds. Renovated kitchen with Pot lights new (2024) Samsung smart gas range, smart fridge, and LG washer/dryer. Main floor boasts high ceilings, spacious dining/living, and rear extension/home office. Upper floor includes a new bath with a soaker tub, a king-sized primary bedroom with walk-in storage, and a second bedroom with an AC unit. Finished basement suite with full bath, sump/injector pumps, and ample storage. Private backyard oasis with mature grapevine, new stone patio, and shed. Steps to McCormick Park, Alexander Muir/Gladstone PS, Queen West shops/dining, and TTC. Permit street parking available. Abundance of natural light. Just move in and enjoy this turnkey home & make it yours ! (id:59911)
Royal LePage Flower City Realty
42 Grangemill Crescent
Toronto, Ontario
Location, Location, and Location! Stunning Luxurious Custom Home in one of Toronto's most Prestigious neighbourhoods! This Custom home is filled with Quality and Elegance. It has Approx. 7,000 Sq.ft. of living space, 5+1 Bedrooms, 5+1 Bathrooms, Custom Kitchen w/ Quartz Waterfall Island, Sauna, Breathtaking Entrance and Staircase, Skylights in Foyer and Primary Ensuite, Finished Basement with Kitchen, Wet Bar and Pool table. Significant Upgrades included throughout home: Top of the line Dacor Appliances, 2nd Floor Laundry, Rainforest Water Purification, New Lenox Gas Furnace 2024, New Elect. Panel 2022, Newer Windows and Roof (Approx.2016), Tesla Charger in Garage, Sprinkler System, and so much extras! Conveniently located minutes to Shops of Don Mills, Restaurants, Edward Gardens, Top Schools, NYG Hospital, Major highways 404/DVP, and 401. Close to Bridal Path's Community known world-wide for high profile celebrity neighbors. (id:59911)
Harvey Kalles Real Estate Ltd.
34 Goddard Street
Toronto, Ontario
Move-in ready and investment-savvy! This beautifully renovated bungalow in the highly sought-after Bathurst Manor offers over 3,200 sq ft of modern, functional living space. The open-concept layout features a spacious living and dining area and a generously sized, brand-new kitchen (2023). The main floor also features two stylish new bathrooms (2023), updated appliances (2023), elegant pot lights (2025), ceramic flooring (2023), and a primary bedroom with ensuite. Major upgrades also include a new roof (2018), attic insulation (2018), a new washer (2024), and mostly new windows installed in 2018. A separate entrance leads to a fully finished basement featuring two self-contained luxury suites each with its own full kitchen and bathroom renovated between 2018 and 2024. Ideal for multigenerational living or rental income, the basement suites offer the potential to generate over $3,500 per month in combined rental income. Located in a safe, family-friendly neighborhood, this turnkey home is just a 5-minute drive to Yorkdale Mall and close to a wide array of shops, restaurants, parks, TTC transit, and top-tier schools including the highly ranked William L. Mackenzie CI and St. Jerome Catholic School, which offers a sought-after French Immersion program. A rare opportunity offering space, style, and strong income potential in a prime location. (id:59911)
Right At Home Realty
508 - 75 Canterbury Place
Toronto, Ontario
Welcome to your New Home! Beautiful One Bedroom One Bath Suite. Ideal for student or working professional. Modern open concept kitchen with built-in appliances with soft-close cabinets. Spacious bedroom with large windows. The building offers an impressive array of amenities, including a 24-hour concierge, a fully equipped fitness centre and other activities. A combination of comfort, practicality and unparalleled convenience. Located in the Heart of North York, Steps to Yonge Street, TTC/Subway station, Shopping Centre, Grocery Store, Restaurants, Banks, and Cinema. Close to HWY 401 & 404. Basic furniture can be provided. (id:59911)
First Class Realty Inc.
218 - 20 Bloorview Place
Toronto, Ontario
Welcome to 218 - 20 Bloorview Pl. in the sought after Aria community. A stunning 1,205ft corner suite has been exquisitely renovated top to bottom. This sun filled 2 bedroom plus den is situated on a quiet cul da sac and boasts soaring 9' ceilings, pot lights and luxury vinyl flooring. The custom chef's kitchen features quartz counters, premium stainless steel appliances and a breakfast area with panoramic views of the ravine. The open concept living and dining areas center around a custom fireplace wall, complimented by an expansive wall of windows and a walk out to a large terrace with ravine views. Luxurious king size primary bedroom with his and hers floor to ceiling custom built in closets, and a spa inspired ensuite with a glass enclosed rain shower. Second bedroom features a double floor to ceiling custom built in closet and spectacular ravine view. The versatile den is situated near the entry of the suite alongside a 3 piece bathroom, front hall and laundry closet. The unit includes one underground parking spot and one locker. Residents of Bloorview enjoy an impressive array of amenities including 24hr concierge service, indoor pool, gym, library, media room, party room with billiards table and a separate virtual golf room. Conveniently located close to subway, Bayview Village and North York General Hospital.. (id:59911)
RE/MAX Prime Properties - Unique Group
911 - 763 Bay Street
Toronto, Ontario
Experience Ultimate Convenience And Luxury In The Prestigious Residences Of College Park! This Bright And Spacious 1-Bedroom + Den, 2-Bath Suite Offers Direct Access To College Subway Station And A Supermarket, Without The Need To Step Outside For Daily Essentials. The West-Facing Unit Features A Functional Open-Concept Layout With Gleaming Hardwood Floors, Granite Counters, And A Versatile Den That Can Be Used As A Home Office, Nursery, Workout Space, Or Even A Second Bedroom. Enjoy A Spacious Balcony With Stunning Views Of The City Skyline And CN Tower. The Building's Prime Location Puts Everything You Need Within Reach -- Restaurants, Cafes, And Shops Are All Accessible Without Leaving The Complex. Luxurious Amenities Include A 24-Hour Concierge, Indoor Pool, Sauna, Gym, Party Room, And Guest Suites. Perfectly Situated Near U Of T, Toronto Metropolitan University, And Major Hospitals, This Suite Offers Downtown Living With Maximum Convenience And Style. Make This Incredible Home Yours Today! (id:59911)
RE/MAX Condos Plus Corporation
81 Church Street Unit# 1603
Kitchener, Ontario
PRICE REDUCED! $884.00 Monthly condo fees include heat / AC; hydro; water; building insurance; ground maintenance / landscaping, and 1 parking space!!! Welcome to Unit 1603 - 81 Church Street, Kitchener! This spacious 2 bed; 1 bath condo has been renovated top to bottom! Features include all new gleaming white kitchen cabinetry with black handles; white quartz countertops; new stainless fridge, new stainless stove, new stainless dishwasher, new over-the-range stainless microwave! Natural oak herringbone hardwood newly sanded & finished. New neutral laminate in both bedrooms and laundry room. 4pc bathroom renovated in Jan 2024 features new tub/faucet system; new toilet; new vanity/sink/faucet & new quartz counter top. New light fixtures in entry foyer; kitchen; dining room and bathroom. Entire unit freshly painted. In-suite laundry (washer / dryer as is). Huge balcony where you can enjoy the amazing views. Includes locked storage unit (located on Parking level 1) and parking space (located on Parking level 1; Spot #29). Building amenities include: pool; sauna; exercise room and party room (all located on Lobby Level) and workshop (located on Parking Level 1). Condo is being sold as is (Estate Sale). Note: there are additional annual charges of approx $100 for stormwater that is billed quarterly. (id:59911)
Realty Executives Edge Inc.
1284 Gordon Street Unit# 106
Guelph, Ontario
Welcome to Liberty Square – Where Style, Comfort & Convenience Meet! Whether you're simplifying your lifestyle, purchasing your first home, or investing in Guelph’s thriving south end, Unit #106 is a rare opportunity that checks all the boxes. This beautifully maintained 2-bedroom, 2-bathroom condo offers the perfect blend of sleek finishes, low-maintenance living, and peaceful treetop views—ideal for downsizers, professionals, university parents, and investors. What truly sets this unit apart is its exceptionally rare layout: located on the main floor, it provides true stair-free access—no elevator needed to reach the front door, same-floor storage locker, or exclusive parking space. Yet, thanks to the building’s thoughtful landscaped elevation, the private balcony sits above ground level, offering the security and privacy of an elevated view without sacrificing accessibility. Inside, enjoy 9’ ceilings, large windows, hardwood and ceramic flooring, and an open-concept layout that feels bright and welcoming. The sleek kitchen features granite countertops, a stylish backsplash, stainless steel appliances, and a neutral palette that flows effortlessly into the living and dining area. The bedrooms are thoughtfully placed on opposite sides of the unit for maximum privacy. The primary suite includes a 3-piece ensuite with walk-in shower, while the second bedroom is just steps from a spacious 4-piece bathroom with a deep soaker tub. Both rooms offer custom closets (2019) for smart storage solutions. Additional features include in-suite laundry, central air, a large climate-controlled storage locker, low condo fees, and plenty of visitor parking. The building is fully accessible and professionally managed, offering comfort and peace of mind. Situated minutes from Preservation Park, University of Guelph, transit, shopping, restaurants, and Hwy 401—this move-in ready gem is located in one of Guelph’s most desirable communities. (id:59911)
Real Broker Ontario Ltd.
630 Red Pine Drive
Waterloo, Ontario
Lakeshore North! This spacious 4 level backsplit with double garage sits on a quiet, low traffic street in northwest Waterloo. The oversized lot, just under 1/4 acre in size, has a 171' depth lot. From the two tiered wood deck your view is to a park like setting of established mature trees with limited fencing among the neighbouring properties. Children will have fun exploring nature and playing among the trees. You can enjoy your morning coffee on the covered front porch or on the upper deck with electronic awning on those sunny days. Bonus is the 20' x 9' shed ready for your seasonal needs be it for a lawnmower, snow blower, motorcycle, workshop or planting table. Lots of livability in this layout with formal living & dining rooms plus a full family room level accented with a gas fireplace, walkout to the lower deck, and above grade windows bringing natural light to this level. This home has 3 full bathrooms! The primary suite has a deep walk-in closet plus 4 pc ensuite bathroom. Don't miss the basement level for laundry, games room, cold cellar and additional storage. This is a home your family can grow into for many years! Explore the walking trails, visit the Laurel Creek Conservation area, check out the St. Jacobs Farmers Market, ride the ION rail through Waterloo to Kitchener or go to the Universities & College nearby. Make your next move to Lakeshore North! (id:59911)
Coldwell Banker Peter Benninger Realty
228 - 4005 Don Mills Road
Toronto, Ontario
Welcome To A 2 Parking Spots Tridel Built Family Oriented Bright and Spacious 2+1 2-Story Condo Townhome In Prime Location! All Utilities & Cable TV Included In Maintenance Fee. The Building Has an Indoor Swimming Pool, Gym, Sauna, etc.A Quiet Neighborhood Surrounded By Top Ranked Elementary & Secondary Schools W/ Easy Access To HWY 404/407/401, Parks. Close To Shopping Centers, Supermarket, Restaurants, Seneca & Transit TTC Bus Stop & More.Newer windows (2020),Upgrades (2019-2025) include: some new paints,bathrooms & kitchen countertops, washer & dryer, 2 toilets, etc. Come and see to appreciate it. (id:59911)
Century 21 Percy Fulton Ltd.
462 Road 4 N
Conestogo Lake, Ontario
Lakefront log cabin, with poured concrete foundation, on a rare flat lot. Over $40,000 invested in the kitchen and stainless steel-framed dock. Features two full baths, main floor laundry, EV plug-in, and propane generator. Covered porch with lake views. Effortless lakefront living at Conestogo Lake with this 1,466 sq ft log cabin cottage, where rustic charm meets modern convenience. Fully updated and thoughtfully designed, this cottage offers a rare attached garage with direct access inside providing a convenient entrance. Take in the scenery from the covered porch that stretches the full length of the cottage, or gather on the spacious deck, the perfect setting for meals and entertaining with unobstructed views. The brand-new $18,000 aluminum frame dock provides a launchpad for swimming, boating, and all things summer. Inside, find a fully updated kitchen offers an ideal space for cooking meals. Outfitted with modern appliances, including a range hood oven, French door fridge, and a central island, it’s designed for both functionality and style. Share family meals in the adjoining dining area, cozy up by the wood-burning stove with direct lake views, or catch a movie in the second living space just off the dining room. Upstairs, 3 inviting bedrooms and a spacious 4pc bathroom features a built-in electric fireplace and dual sinks. The primary bedroom boasts stunning views of the water beyond. Practical perks include in-cottage laundry, an electric vehicle plug-in in the attached garage, and a generator to keep life humming along. Outside, gather around the fire pit on starry nights, perfect for roasting marshmallows, sharing stories, and making memories that will last a lifetime. With year-round road access, thoughtful upgrades, and direct waterfront bliss, this is more than just a cottage, it’s your next chapter at Conestogo Lake, ready and waiting for new memories to be made. (id:59911)
Keller Williams Innovation Realty
8 Baskerville Crescent
Toronto, Ontario
Welcome to this charming 3-bedroom, 2-bathroom residence tucked away on a quiet, tree-lined crescent in a warm and welcoming family neighbourhood. With its classic curb appeal, private driveway, and attached garage, this home offers the perfect blend of comfort, convenience, and potential. Step inside to a sun-drenched main level, where hardwood floors flow seamlessly throughout, creating a warm and inviting atmosphere. The spacious eat-in kitchen is ideal for everyday meals and gatherings, while the adjoining sunroom provides a peaceful retreat overlooking the fenced-in backyard a private and secure space perfect for kids, pets, or outdoor entertaining. Generous storage options are found throughout the home, offering practical function to match its cozy charm. Whether you're a first-time buyer or looking to put your personal touch on a well-maintained space, this home is bursting with potential and ready to be transformed into your forever home. Perfectly situated for today's busy lifestyle, this property is just steps to Neilson Park & Art Centre as well as the scenic Etobicoke Creek trails. Enjoy the convenience of being within walking distance to sought-after schools, shopping, coffee shops, TTC, and shopping, while also having quick access to major highways, Kipling GO Transit, and Pearson Airport, making commuting and travel effortless. Roof (2024) (id:59911)
Royal LePage Real Estate Services Ltd.
58 Miles Road Unit# Lower
Hamilton, Ontario
Spacious 1 Bedroom Basement Apartment. Separate Entrance, Separate Laundry Facilities. Utilities Included. (id:59911)
RE/MAX Escarpment Realty Inc.
56 Highcliffe Avenue
Hamilton, Ontario
Stunning Turn-Key Home in Prime Hamilton Mountain Location with curb appeal and so much more!! Welcome to this beautifully updated 4-bedroom, 4-bathroom home nestled in one of Hamilton Mountain’s most desirable and family-friendly neighbourhoods. Thoughtfully designed with exceptional attention to detail, offering custom high-end finishes with a seamless open-concept layout perfect for modern living. From the moment you arrive, you’ll appreciate the quality craftsmanship and care that has gone into every inch of this property. Enjoy peace of mind with recent furnace upgrade (2022) , newer windows throughout most of the home, a newly built *Gas-Heated* Garage and new front porch with added stonework. The interior boasts gleaming hardwood floors, main floor bedroom, a spacious finished basement ideal for entertaining, a large primary with large walk in closet and an ensuite. The 4 bathrooms perfectly accommodating a growing family or guests with ease. Step outside to a fully fenced backyard oasis, complete with a large deck that lights up beautifully at night — perfect for relaxing or hosting gatherings. Located just a short walk to scenic escarpment trails and breathtaking views, minutes from hospitals, schools, and amenities, this home truly offers the best of both comfort and convenience! This is an incredible opportunity to own a meticulously maintained home in a prime location. Book your private viewing today! (id:59911)
RE/MAX Escarpment Realty Inc.
69 Mount Albion Road Unit# B
Hamilton, Ontario
Beautiful 3-Bedroom, 2-Storey Condo Townhouse in East Hamilton with LOW CONDO FEES! Welcome to this beautifully updated and well maintained 3-bedroom, 1.5-bath condo townhouse located in a family-friendly neighbourhood. This bright and spacious home offers comfort, convenience, and modern upgrades throughout. Step inside to discover new laminate flooring, a spacious sunlit living area illuminated by sleek and dimmable pot lights, creating a bright welcoming ambiance, while the electric fireplace adds warmth and character to the space. The large eat-in kitchen is ideal for family meals and entertaining, featuring modern white cabinetry and backsplash, and a brand new KitchenAid refrigerator (2024). Upstairs, you'll find three generously sized bedrooms with large windows allowing for an abundance of natural light, and a stylish renovated 4 piece bath. The finished basement offers a spacious recreation room, perfect for a family hangout, home gym, or entertainment space—plenty of room to suit your lifestyle. Enjoy warm evenings on your private patio—ideal for barbecues or relaxing with a book. With two dedicated parking spaces convenience is at your doorstep. Recent big-ticket upgrades include roof shingles (2023/24), windows (2022), washer/dryer (2024), and newer central A/C, this home offers peace of mind and long-term value. All of this in a prime location close to schools, parks, shopping, and transit. This move-in ready home is ideal for families, first-time buyers, or anyone looking for turnkey living in a great area. Don’t miss your chance to own a move-in ready gem in a sought-after community. Be sure to check out the video tour! (id:59911)
RE/MAX Erie Shores Realty Inc. Brokerage
5568 Freshwater Drive
Mississauga, Ontario
Welcome to this Beautiful bright & Spacious Professionally Finished Basement With Separate Entrance in High Demand Churchill Meadows, Living Area & Kitchen With 1 Good Size Bed Rooms With Closets. Walking Distance To Bus Stop. Close To Go Station, Shopping Plaza. Looking For Professional Single/ Couple/ Small Family. No Smoking, No Pets. Available July 1, 2025. Tenant Pays For Internet. Close To Highway 407, 403. 5 Minutes Away From High School, John Fraser. (id:59911)
RE/MAX Realty Services Inc M
1591 South Parade Court Unit# 40
Mississauga, Ontario
Spacious & Bright Corner Townhome – Feels Like a Semi! Move-in ready home on a premium corner lot with east, south & west exposure for all-day natural light. Features newly updated windows & roof, hardwood floors on main, and elegant double French doors in the living room. Enjoy the stylish eat-in kitchen with a center island, breakfast bar, stone countertops, stainless steel appliances, walk-in pantry, and direct access to a private backyard – perfect for summer BBQs. A must-see lease opportunity! (id:59911)
Royal LePage Signature Realty
9000 Jane Street Unit# 1125
Vaughan, Ontario
Experience luxury living in the heart of Vaughan at Charisma Condo West Tower. This stunning 1-bedroom plus den, 2-bathroom condo offers 655 sqft of space and breath taking views, providing an ideal blend of comfort and style. Located just minutes from Vaughan Mills Shopping Centre, public transit, major highways (400 & 407), York University, Cortellucci Hospital, Canada's Wonderland, and a wide selection of dining and entertainment options, this prime location offers unbeatable convenience whether you're commuting or enjoying leisurely outings. Inside, the condo features large windows that flood the space with natural light, 9-foot ceilings, a balcony with panoramic views, and modern finishes that create a bright, airy atmosphere perfect for relaxation and entertaining. The Charisma Condo offers an array of amenities, including an outdoor pool, rooftop terrace, fully equipped gym, theatre room, games room, and 24-hour concierge service. With one parking spot and a locker included, this condo is ideal for comfortable and sophisticated living and the perfect place to call home. (id:59911)
Century 21 Millennium Inc
5271 Beavercreek Crescent
Wellandport, Ontario
Well maintained spacious 3+1 bedrm raised bungalow backing onto 155' of Beaver Creek. 1.4 acres w park like lot w ample room for family activities! Multi level decking & above ground pool. Hip style mini barn/workshop for the handyman & storage. Roomy entrance leads to upper & lower level plus mudroom w back door access & access to double insulated garage w opener. Living/dining area w vaulted ceilings, large windows w open concept kitchen, island, professionally painted oak cabinets, quartz counters & eating area. Main bath updated w vanity, hardware & walk in shower. Master bedroom has double closets w organizer shelving. Lower level has large family room w tongue & groove ceiling, 4th bedroom w dble closets, egress windows, laundry room w sink, 3pce bath, utility room & storage. Natural drainage installed from weeping tile to the rear of property w backflow valve. (id:59911)
RE/MAX Escarpment Realty Inc.
10 Iles Street
Ajax, Ontario
Beautifully maintained by its original owner of over 30 years, this spacious 4+1 bedroom & 4 bathroom family home sits on a premium 35.10 x 110-foot lot on a quiet, family-friendly street in well-established Ajax sub-division. The home offers generously sized principal rooms, including separate living and dining areas, a cozy family room with a fireplace, and a large kitchen with a bright breakfast area. The primary bedroom features a his & hers closet and a four-piece ensuite. Finished basement boasts a move-in-ready in-law suite ideal for extended family or a fantastic rental income opportunity. Step outside to a massive, party-sized deck overlooking a beautifully maintained garden perfect for entertaining, children's play, or peaceful relaxation. Located in an excellent area close to great elementary and secondary schools, convenient shopping, restaurants, cafes, entertainment options, and the McLean Community Centre. Commuters will appreciate being just five minutes from Highway 401 and the Ajax GO Station. (id:59911)
RE/MAX Hallmark Realty Ltd.
107 Alpine Avenue
Hamilton, Ontario
Introducing 107 Alpine Ave. Located literally feet of the escarpment edge and walking path, seconds to the front doors of Juravinski Hospital, and is in one of the most exclusive neighbourhoods on the Hamilton mountain. Boasting over 100k in renovations, this 3+2 raised bungalow ranch includes fully modernized 2 bedrm in law suite with completely unique soaring ceilings on the lower level, and own private entrance. This property is complete with quartz counters, modern flooring, 2.5 updated bathrooms, newly painted, LED potlights , owned gas water heater, updated furnace and AC. Completed with newer roof , all newer windows and doors, front porch and asphalted driveway. This opportunity second to none for INVESTORS, larger multi generational families & ANYONE LOOKING TO OFFSET MORTGAGE COSTS THROUGH THE SECOND UNIT POTENTIAL Call to view today. (id:59911)
Michael St. Jean Realty Inc.
4 Thornwood Drive
Ancaster, Ontario
Close your eyes & picture YOUR DREAM HOME! This lot offers just that, with space for at least 4000 SqFt, 2 storeys, beautiful roof lines & exquisite landscaping. Now go one step further and ask yourself where YOUR DREAM HOME exists? At 4 Thornwood Drive, we have the PERFECT LOCATION. Nestled in the HEART OF OLD ANCASTER, sitting proudly on the corner of Thornwood Drive and one of the most prestigious addresses in Southern Ontario, LOVERS LANE! Surrounded by mature trees, beautiful Custom Homes & Original Homes that all exist in unity. These SOUGHT AFTER LOCATIONS become the place where “smaller original homes” on LUSH LOTS become the starting point for “GRANDFATHERED” NEW HOMES or where COMPLETE NEW BUILDS BEGIN. To START YOUR JOURNEY from simply just “dreaming… CALL TODAY and book an APPOINTMENT to see where DREAM can become REALITY. This OPPORTUNITY will not last long! (id:59911)
Coldwell Banker Community Professionals
778 Laurelwood Drive Unit# 303
Waterloo, Ontario
Welcome to 303-778 Laurelwood dr. This gorgeous open concept, 2 bed 2 bath Reflections condo is ready for your next chapter! Stylish design, kitchen features classic light cabinets, lots of counter space, a large island complete with a breakfast bar and bonus cabinets that are perfect for a coffee bar or home office. Newer stainless steel appliance package and brand new washer and dryer are included. The spacious and bright master bedroom includes an ensuite 3pc bath and a good size closet. The second bedroom, on opposite ends from the master is also spacious wth a large closet. In suite laundry and the main bathroom are located in the foyer. There is one above ground (surface) parking space and a storage locker included. Building 778 has a party room and bike storage. Building 776 can also be accessed for an additional lounge/library and movie theater. Located in prestigious Laurelwood, close to parks, trails, conservation area, shopping, schools and Boardwalk. Book your private viewing today! (id:59911)
Keller Williams Innovation Realty
251 King Street E
Stoney Creek, Ontario
The multi-plex opportunity you were looking for is right here! This unique property offers incredible versatility, featuring three separate units and many possibilities. Situated on a 79ft by 224ft lot, there are two separate residences plus a storage building. The upper-level of the main bungalow was renovated approximately 10 years ago. The open concept main floor has 4 bedrooms and 2 bath, the lower level is a newly renovated separate apartment with separate entrance, new kitchen, flooring, bathroom, and more. The two levels are currently rented together. Behind the main home is a separate two-bedroom coach house with separate address, completely renovated with new kitchen, windows, flooring, and bathroom. So much to offer with 2 owned AC’s and furnaces, 3 sets of washers and dryers, 2 hydro, 2 gas, and 2 water meters. Plus, the added onsite storage with an oversized garden shed. All units are permitted and legal with separate entrances, kitchens, laundry, and parking. They offer completely separate living spaces great for multi-generational families, a pure investor, or an owner-occupied property with built-in onsite income. (id:59911)
Royal LePage State Realty
3031 Finch Avenue W Unit# 2023
Toronto, Ontario
Stylish 3-Bedroom, 3-Bath Condo Townhome In Prime North York Location! Step Into This Beautifully Upgraded Home Offering Modern Comfort And Spacious Living In One Of North York's Most Vibrant Communities! Featuring An Open-Concept Layout Filled With Natural Light, Complemented By A Designer Feature Wall That Adds Contemporary Flair. The Kitchen Boasts Sleek Custom White Lacquered Cabinets, Elegant Quartz Countertops, And Stainless Steel Appliances Perfect For Entertaining Or Daily Family Meals. Thoughtfully Finished With California Shutters, Oak Staircase, And New Vinyl Flooring Throughout, This Home Blends Style With Functionality. Retreat To The Oversized Primary Suite, Featuring A 4-Piece Ensuite, Dual Walk-In Closets, And A Private Terrace Walkout Your Personal Outdoor Escape. Common Elements Include Well-Maintained Grounds, Playgrounds, Visitor Parking, And More, All Managed In A Family-Friendly Complex With Low-Maintenance Living. Located In A Convenient And Connected Neighborhood, You're Just Minutes From TTC Transit, Major Highways (400/401/407), York University, Shopping Plazas, Schools, Parks, And Dining Options. Whether You're A First-Time Buyer Or Growing Family, This Home Offers Comfort, Convenience, And Incredible Value In A Rising North York Community. (id:59911)
Royal LePage Signature Realty
67 Bridgeport Crescent
Hamilton, Ontario
Welcome to this newly renovated dream home in one of Ancaster’s most sought-after neighborhoods! This 4+2 bedroom, 3.5 bathroom stunner offers 2,674 sq ft above ground, plus a fully finished 1,196 sq ft in-law suite — the perfect blend of luxury living and smart investment potential. Step inside to discover soaring 20-foot ceilings in the living room, new laminate flooring, new porcelain tile in the main kitchen and above-grade bathrooms, fresh paint, and all-new lighting throughout. The main kitchen and all above-grade bathrooms feature new quartz countertops and quartz backsplash, paired with stainless steel appliances in both kitchens, for a clean, modern finish. The spacious primary and secondary bedrooms each include walk-in closets, while the lower level offers two additional bedrooms, a 4-piece bathroom, a second kitchen, and a bright living area — perfect for multi-generational living or rental income. Outside, enjoy a private backyard, 2-car garage, and 2-car driveway - freshly re-asphalted in May 2025. Whether you're searching for a forever home or a turn-key income opportunity, this property delivers on all fronts — style, space, and smart value. Some photos have been virtually staged. (id:59911)
Platinum Lion Realty Inc.
80 Haynes Avenue
St. Catharines, Ontario
Discover the Charm of 80 Haynes Avenue, St. Catharines Welcome home to this beautifully updated bungalow, ideally located across from the scenic Bartlett Park. With 3 bedrooms, 2 full bathrooms, and a warm, functional layout, this home is a perfect fit for families looking to settle into a friendly, community-oriented neighbourhood. The outdoor space is made for summer living—enjoy a brand-new 10x10 concrete patio (2024), a fully fenced backyard (2024) for privacy and play, and a freshly paved driveway (2024) for added convenience. Inside, the home shines with new appliances (2023), a modern basement bathroom (2022), and newly reframed windows that invite an abundance of natural light throughout. Roof shingles were replaced in 2021, offering added peace of mind. Plus, a built-in water purification system brings fresh, clean living to every tap. With a large park, playground, and schools just steps from your front door, this home offers the perfect blend of comfort, convenience, and community. Move right in and make 80 Haynes Avenue your next chapter. (id:59911)
RE/MAX Escarpment Golfi Realty Inc.
172 Hanover Place
Hamilton, Ontario
Welcome to 172 Hanover Place, a rare and exciting opportunity in the desirable Gershome neighbourhood of Hamilton. Situated on a quiet cul-de-sac, this legal duplex offers incredible flexibility for homeowners and investors alike. Whether you're looking to live in one unit and rent the other, house extended family, or expand your real estate portfolio, this property delivers on all fronts. Each unit is fully self-contained with its own entrance, offering privacy and strong rental potential. What truly sets this property apart is the inclusion of approved permits and architectural drawings for a detached garden suite—giving you the ability to add a third income-generating unit on the same lot. With the heavy lifting already done, you're one step away from maximizing the full potential of this property. Set on a spacious lot with a fully fenced backyard and ample private parking, the home is just minutes from scenic trails, parks, schools, public transit, and easy access to the Red Hill Valley Parkway. Thoughtfully updated and move-in ready, this is the ideal blend of functionality, location, and long-term upside. Don't miss your chance to own a legal duplex with garden suite potential in one of Hamilton's most sought-after communities. Upstairs will be vacant by August 1st. (id:59911)
RE/MAX Escarpment Realty Inc.
26 Adeline Avenue
Hamilton, Ontario
This charming, detached bungalow in Hamilton’s family-friendly Normanhurst neighbourhood is the perfect blend of modern comfort, and outdoor enjoyment. Set on a generous 39 x 105 lot, this home offers 3(+1) spacious bedrooms, 1.5 bathrooms, a beautiful kitchen, and a bright open concept living room that instantly feels like home. Step inside to find a sun-soaked main living space with neutral tones, pot lights, and sleek flooring that continues into the show-stopping kitchen. The chef-worthy layout features stainless steel appliances, a large island with seating, and ample storage — perfect for weeknight dinners or weekend entertaining. 3 generous sized bedrooms and 1 full bathroom complete the main floor. Downstairs, the partially finished basement provides plenty of flexibility — think home gym, office, or recreation space. Offering an additional bedroom and 2-piece bathroom, the basement gives you room to grow or simply extra space to unwind. But the real showstopper? The backyard oasis. Featuring a gorgeous inground pool and private seating area, you’ll be soaking up every summer day in total relaxation. The extra-deep lot also offers room to garden, play, or entertain guests. (id:59911)
Royal LePage State Realty
5950 Regional Rd 65
West Lincoln, Ontario
An exceptional agricultural opportunity with over 50 acres in West Lincoln! This property offers 35 workable acres and an established poultry infrastructure, presenting an ideal opportunity for commercial farming operations or agricultural investment. Three operational poultry barns with significant capacity. The 2 level primary barn measures at 260' x 40'. The second barn is 3 levels and 125’x40’, and the third barn is 2 levels measuring 176’ x 38’. Combined barn square footage is over 49,000 square feet! A drilled well services all three barns and the residence. Two-storey farmhouse with vinyl siding. The home has 1,680 square feet, four bedrooms and 2 full bathrooms. Convenient main floor laundry. This property combines productive agricultural land with established poultry facilities, making it perfect for farming operations. (id:59911)
RE/MAX Escarpment Realty Inc.
5950 Regional Rd 65
West Lincoln, Ontario
An exceptional agricultural opportunity with over 50 acres in West Lincoln! This property offers 35 workable acres and an established poultry infrastructure, presenting an ideal opportunity for commercial farming operations or agricultural investment. Three operational poultry barns with significant capacity. The 2 level primary barn measures at 260' x 40'. The second barn is 3 levels and 125’x40’, and the third barn is 2 levels measuring 176’ x 38’. Combined barn square footage is over 49,000 square feet! A drilled well services all three barns and the residence. Two-storey farmhouse with vinyl siding. The home has 1,680 square feet, four bedrooms and 2 full bathrooms. Convenient main floor laundry. This property combines productive agricultural land with established poultry facilities, making it perfect for farming operations. (id:59911)
RE/MAX Escarpment Realty Inc.
