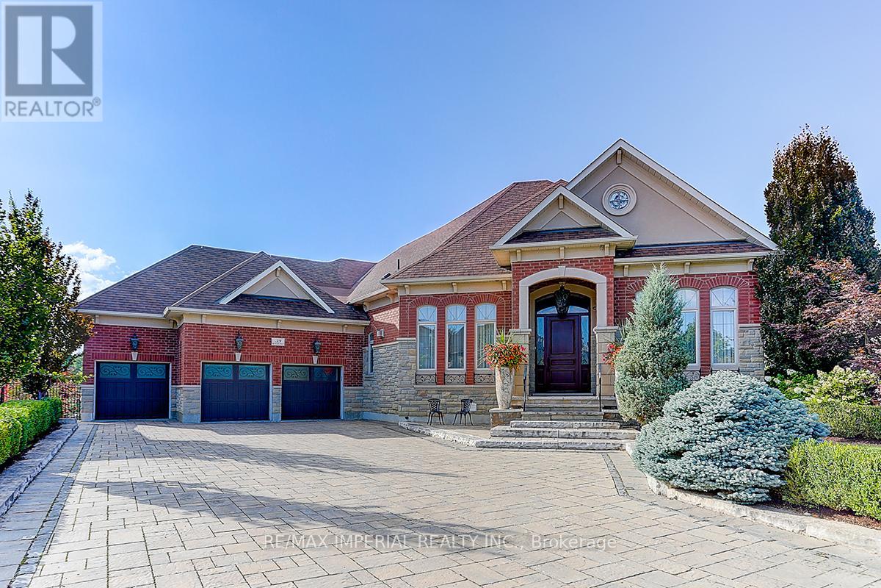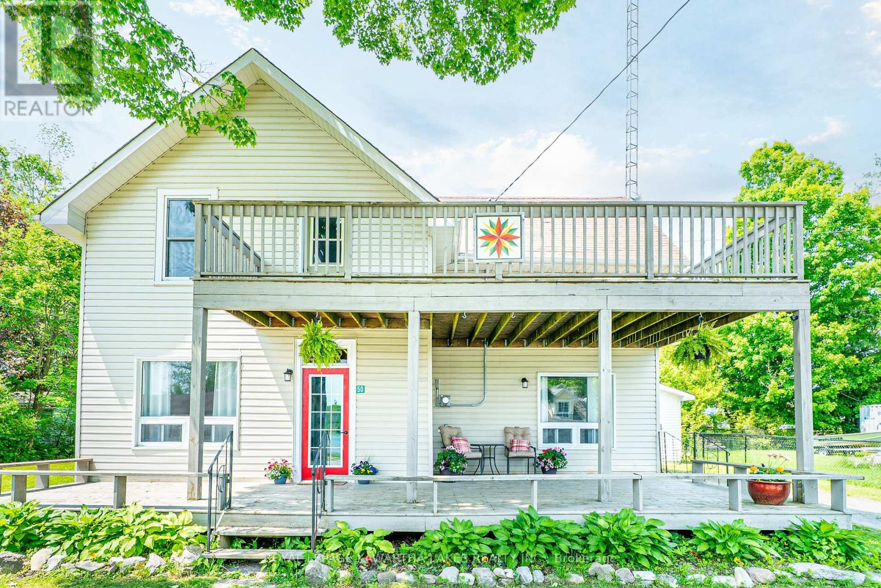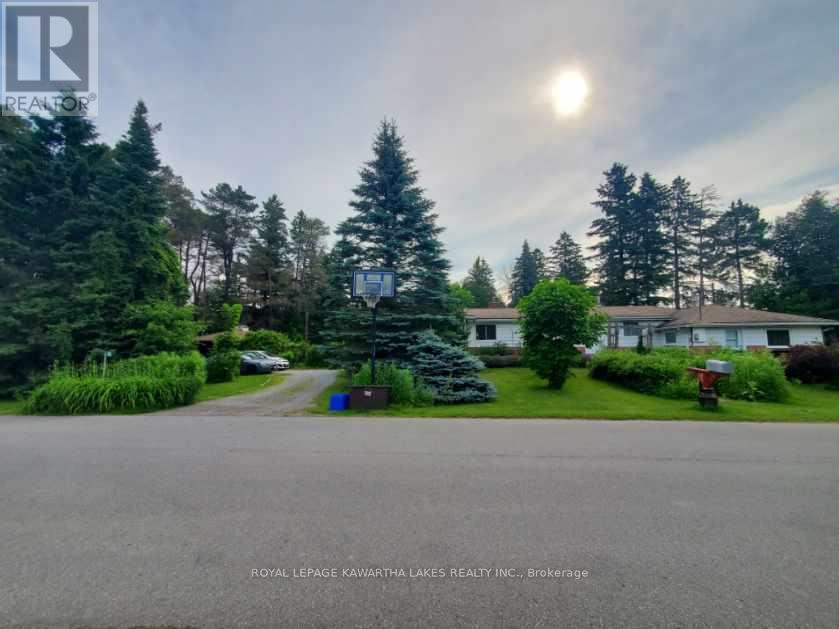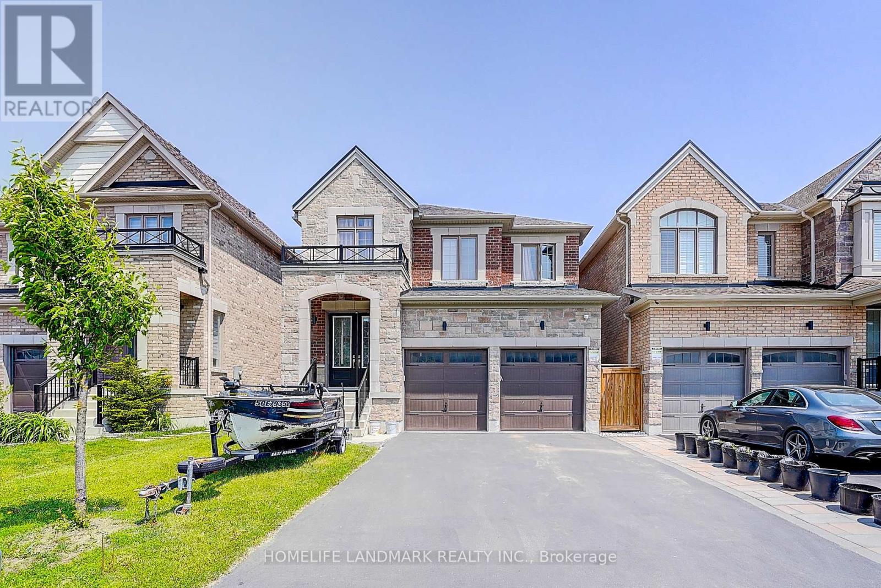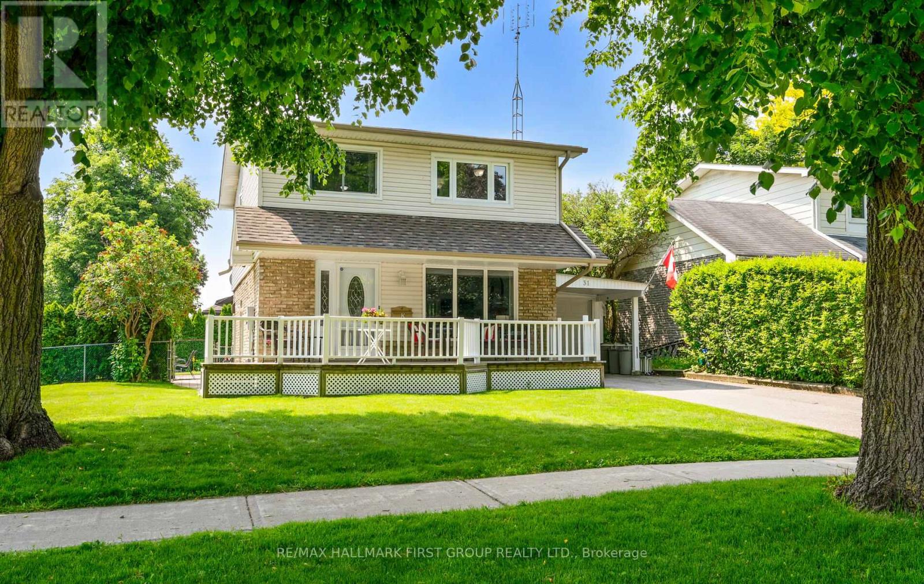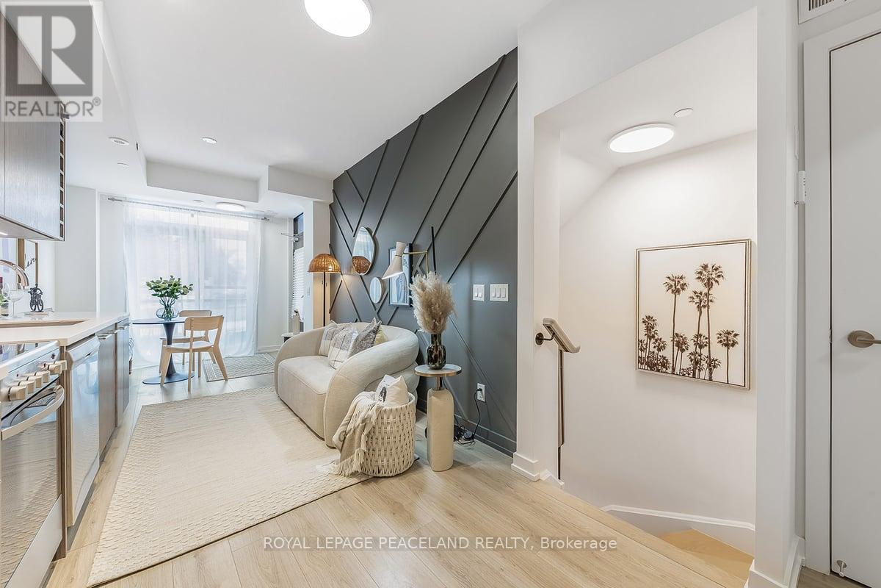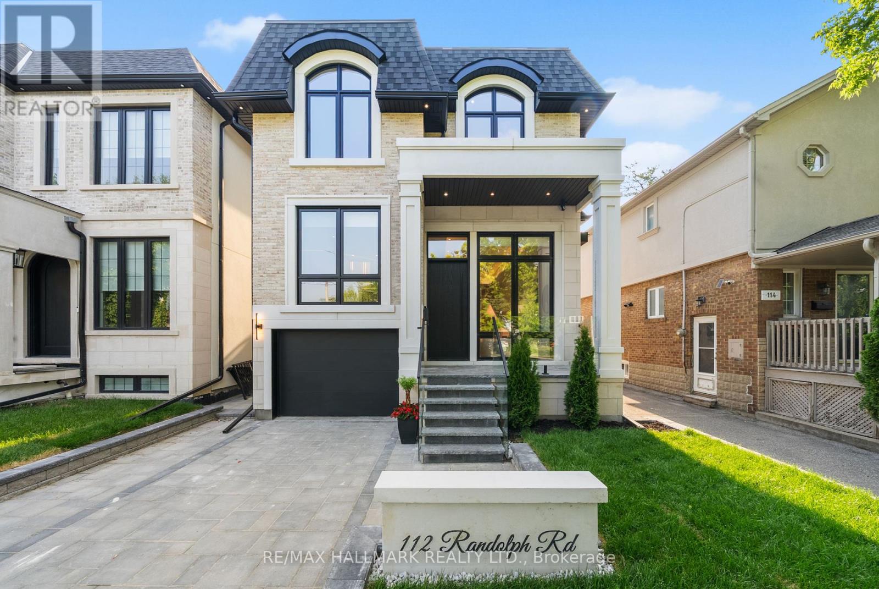39 Fiorello Court
Vaughan, Ontario
This stunning luxury bungalow is located on a peaceful street in the prestigious Vellore Village Community, offering over 7,000 sq. ft. of beautifully crafted living space. Situated on a spacious 0.5-acre lot, this home features 4+1 bedrooms, 4+2 bathrooms, and an office, all designed with elegance and comfort in mind.The main floor boasts 10-14 ft ceilings and an open-concept layout, with high-end finishes throughout, including maple hardwood floors, porcelain tiles, and crown molding. The formal dining room features coffered and acoustic ceilings, perfect for special gatherings.The European-inspired kitchen is equipped with built-in appliances, marble countertops, a stylish backsplash, and a butler's pantry. The primary bedroom offers a luxurious ensuite with a glass shower, double sinks, and a walk-in closet.The professionally finished lower level includes an additional bedroom, office, kitchen, bathroom, recreation area, and a soundproof theater for movie nights.Step outside to your private oasis, complete with an in-ground saltwater pool, waterfall, hot tub, and a beautifully landscaped backyard. Enjoy outdoor dining, relax by the pool, or unwind in the 20-person gazebo. Additional features include a built-in BBQ, in-ground sprinkler system, and exterior lighting.This home also includes a cold cellar, stone wall accents, epoxy flooring in the garage, and a car lift, with spray foam insulation throughout for energy efficiency. **EXTRAS** Conveniently located close to shopping plazas, Vaughan Mills Mall, Highway 400, Cortellucci Vaughan Hospital, and Canadas Wonderland. (id:59911)
RE/MAX Imperial Realty Inc.
50 North Water Street
Kawartha Lakes, Ontario
Discover comfort, charm and convenience in this beautifully maintained 4 bedroom, 2 bath, 2 storey home steps away from the water! The home sits on a very desirable treed lot with a view of the lake and access to amenities in the heart of the quaint and charming community of Coboconk. The updated home sits across the street from multiple access points to the Gull River which leads you into beautiful Balsam Lake and the Trent Severn Waterway. The property has a country feel while the home has been thoughtfully updated with a farmhouse style while keeping the century home charm. You will be greeted by the oversized porch and you will fall in love with the large country kitchen with a double size island. This home comes with a classic large separate dining room and oversized living room for all your family gatherings. The mainfloor also boasts a laundry/mudroom and a 3 piece bath off the kitchen with direct access to the backyard making this an ideal home for young families and pets. You will have all the space your family needs upstairs with the primary bedroom and 3 secondary bedrooms and a 4 piece bath. The second storey also gives you direct access to the large deck that is a perfect place to have morning coffee or unwind with evening wine while soaking in the serene views of the water and watching the boats come and go from the lake. The detached garage is an added bonus for all your toys. This is the perfect family home with a family friendly location. Coboconk is a water town with many amenities such as Foodland, LCBO, Post Office, Community Centre, Library, Beach and Parks, Pub and Restuarants and more. Fenelon Falls and Lindsay are just a short drive away for more shopping, meals and entertainment. You will want to live here. Come see it ! (id:59911)
Royal LePage Kawartha Lakes Realty Inc.
85 Thomas Drive
Kawartha Lakes, Ontario
Come see this 4 season home/cottage property with lake views and steps to Sturgeon Lake!! Enjoy a shared common waterfront lot with docks and a boat launch! You will be greeted by a circular drive, large corner lot, beautiful perennial gardens and a spacious foyer to welcome your family and friends to the lake. This sprawling rustic ranch bungalow comes with 3 bedrooms and 2 baths to make it a perfect family home or cottage with picture perfect lake views. A large country kitchen with a centre island, fireplace, and ample dining space make it the place for family gatherings. A spacious living room features a second fireplace for cozy nights and a walkout to the sunroom for relaxing summer days and evening entertaining. The den off the living room with double barn doors gives you added space for an office, or extra sleeping space for overnight guests or both. The main floor laundry and mudroom with access from the attached 2 car garage is convenient for your family and pets. You have a detached single car garage for extra storage or possible man cave for the hubby and a bonus play castle outside for the kids. There is lots of room for everyone so bring the growing family or retire here and have the grandkids come play and stay. Lots of parking for your RV and summer guests. McAlpine Beach Park is also just around the corner so you can enjoy Sturgeon Lake and the Trent Severn to the fullest. Just a short car or boat ride to Fenelon Falls, Bobcaygeon and Lindsay for shopping, meals, and entertainment. This property is here to create family memories at the lake without the waterfront cottage price tag. Come see this property for your cottage, family or retirement home! The lake is ready. Its time to get here. PLEASE FOLLOW COUNTY RD 30 TO CRANE BAY ROAD TO THOMAS RD. PLEASE NOTE GOOGLE MAPS MAY TAKE YOU TO PATTERSON ROAD INSTEAD OF CRANE BAY RD WHICH WILL LEAD YOU TO DEAD END (id:59911)
Royal LePage Kawartha Lakes Realty Inc.
21 Hayeraft Street
Whitby, Ontario
Welcome To This Beautiful And Spacious 4 Bedroom Detached Home with Double Garage Located In A Desired Community.This beautiful home was built in 2020 and featuring an elegant stone-and-brick exterior. A grand double-door entrance and a long driveway with No sidewalk provide parking for up to 4 vehicles. The main floor boasts a spacious, functional layout with hardwood and ceramic tile flooring, 9-foot smooth ceilings. The modern gourmet kitchen is a chef's dream, featuring granite countertops, a center island with a breakfast bar, and stainless steel appliances. 2nd Floor All Hardwood Floor, Master bedroom suite includes a walk-in closet and a luxurious 5-piece ensuite with a freestanding bathtub. Second bedroom has a private 4-piece ensuite, while the other two bedrooms share a semi-ensuite. All bathroom, Upgraded Counters. A second-floor laundry room adds convenience to everyday living. Perfectly situated near shopping centers, community amenities, recreational facilities, and Highway 412, this home is ideal for first-time buyers or investors. Don't miss out! (id:59911)
Homelife Landmark Realty Inc.
297 Kennedy Road
Toronto, Ontario
Welcome home 297 Kennedy Road. This fully renovated and beautifully upgraded bungalow features an open-concept main floor that is flooded with natural light from brand-new windows along with stylish flooring, LED pot lights, and a modern kitchen perfect for daily living and entertaining. The spacious primary bedroom offers a double closet with built-in shelving, while the second bedroom opens directly onto an oversized deck and a private, fully fenced backyard ideal for outdoor gatherings and relaxation. Located just steps from the TTC, minutes to the Scarborough GO Station, Warden Station, Scarborough Bluffs Park, Bluffers Park & Beach, top-rated schools, parks, and shopping, this home combines comfort, convenience, and contemporary style in an unbeatable location. Tenants responsible for all utilities, lawn care and snow removal. (id:59911)
Newgen Realty Experts
1530 - 3 Greystone Walk Drive
Toronto, Ontario
Ideal Location!!! Recent Brand New Renovation Throughout the Unit spending Thousands of $$$, Huge Size Sun-Filled and Spacious 2 Bed + Solarium (can be used as 3rd room/office) with newly upgraded 2 Full Baths featuring oversized balcony. Huge Primary Bedroom with Walk In Closet and Ensuite Washroom. Upgraded Eat-In Kitchen With Quartz Countertops. South West Facing Unit with Abundant Natural Light. Spectacular Views Of CN Tower/ Skyline Views and the Lake. Close to Groceries, Parks, Restaurants, Plazas, Luxurious Tridel Buidling offers Resort like Amenities i.e. Indoor/Outdoor Pool, GYM, Sauna, Hot Tub, Tennis Court, Party Room, Guest Suites, 24 HR security & more. Steps to TTC & Scarborough Go Station (20 mins* to Downtown via GO). (id:59911)
Everest Realty Ltd.
53 Morning Dew Road
Toronto, Ontario
MOTIVATED SELLERS! Fantastic opportunity for investors, builders, or first-time homebuyers! This detached side-split offers bright, open living areas and a spacious, versatile layout with three generously sized bedrooms and two full bathrooms. Set on a large lot in a high-demand neighborhood, the home offers excellent potential for rental income, family living, or future redevelopment. Conveniently located near Lake Ontario, Morningside Park, Guildwood GO, U of T Scarborough, Centennial College, top-rated schools, shopping, transit, and highways. Enjoy a wonderful community vibe in a vibrant, family-friendly area. A rare find with tremendous long-term value and lifestyle appeal! (id:59911)
Zolo Realty
31 Michael Boulevard
Whitby, Ontario
Welcome to this impeccably maintained 4-bdrm, 3-bath home nestled in the highly sought-after West Lynde Creek neighbourhood. Situated on a generously sized lot, this beautifully cared-for property radiates pride of ownership from the moment you arrive. The charming, oversized veranda, meticulously manicured gardens, and serene, private backyard w/ a professionally finished, temperature-controlled sunroom that is perfect for cozy conversations and views year-round create an inviting outdoor oasis. Inside, you'll find a freshly painted interior featuring a spacious living room, formal dining room and updated kitchen w/ quartz countertops. Ideal for both everyday living and entertaining, this home offers a warm, functional layout with plenty of natural light. Upstairs includes 4 bdrms, w/ a primary Ensuite and additional updated 4 pc.bath. A convenient side entrance provides direct access to both the upper and lower levels, offering flexible living arrangements perfect for multi-generational families or the potential for an in-law suite. Just steps from the Whitby GO Station, Hwys 401 & 412, excellent schools, and local parks, this home blends comfort, convenience, and timeless charm in one of Whitby's most desirable communities. Don't miss your opportunity to own this exceptional home - where space, style, and serenity come together. (id:59911)
RE/MAX Hallmark First Group Realty Ltd.
2410 - 1 Bloor Street E
Toronto, Ontario
One Bloor St, Corner Split 2 Bed + 2 Bath With 9' Ceiling, 798Sf+One Of A Kind Wrap Huge Around Balcony, Stunning Design By Cecconi & Simone, The Island Runs Seamlessly With Its Top Of The Line Finishes |close To U Of T, Financial District, Yorkville Shopping. State Of The Art Fitness Ctr, Direct TTC Subway Access. (id:59911)
RE/MAX Realtron Jim Mo Realty
1515 - 5 Everson Drive
Toronto, Ontario
Welcome to Everson Village, North York's hidden gem! This 2+1 Bedroom unit offers an efficient layout plus both a front and backyard outdoor space to enjoy! Open concept living and dining room with large windows, hardwood floors, and gas fireplace. Stainless steel appliances, quartz countertop, marble & granite flooring, and convenient pass-through in the kitchen. Close to Yonge/Shepperd Subway station, Highway, Library, Schools, Restaurants, Fitness Centers, Community Centre and Shops. (id:59911)
RE/MAX Hallmark Realty Ltd.
806 - 70 Temperance Street
Toronto, Ontario
Gorgeous Luxurious Condo In The Center Of Toronto Downtown Financial District. Close To All Amenities. Contemporary Custom Kitchen, 9 Feet Smooth Ceilings, Floor To Ceiling Windows And Balcony, Stainless Steel Appliances, Building Amenities Include Lounge, Poker Room, Party Room, Golf Room, Yoga/Spin Studio, Guest Room, Theater Room, Board Room, Outdoor Terrance, Fitness Center .*Furnished Price*Included (id:59911)
Homelife Landmark Realty Inc.
703 - 121 Mcmahon Drive
Toronto, Ontario
Move-in condition, spacious open concept 1 Bedroom + Den w/ Balcony. Tons of natural light with floor-to-ceiling, wall-to-wall windows. Unobstructed east view, high-end/luxury appliances, pot lighting, large mirrored closet, laminate floors, granite counters in kitchen & bathroom, 24hr concierge. Amenities include exercise gym, sauna, indoor/outdoor hot tub, rooftop patio w/ BBQ grills and more! Steps to subway, TTC bus, GO train, Ikea, community centre, Canadian Tire, banks, restaurants, shops and more! Minutes to Highway 401, 404 and Fairview Mall. Includes ensuite storage & one parking. (id:59911)
Right At Home Realty
1814 - 35 Bastion Street
Toronto, Ontario
Large1 Bdrm Plus Den With The Door At York Harbour Club. Floor To Ceiling Windows With Lg. Balcony, W/ 2 Separate Walkouts. Hotel Style Amenities, Great City View And Lake View .24 Hour Concierge .Great Walk Score. Close To Hwy's, Financial And Entertainment Districts, Waterfront, Parks, Bicycle Trails, Island Airport And More Great Amenities. Ttc Access At Your Door. (id:59911)
Homelink Gps Realty
Homelife Landmark Realty Inc.
1605 - 25 Holly Street
Toronto, Ontario
Welcome To 1 Year New Building Plaza Midtown By Top Award Builder PLAZA. Luxury High Quality Finishes 1+1 Bedroom Unit, East Exposure With Large Balcony Fill With Spectacular Sun Lights. Prime Location At Top Rated Community Yonge / Eglinton. Steps To Subway, Shopping Centre, Cineplex, Restaurants, Banks & More. Top Walk Score & Transit Score Easy Access To Everywhere. Fabulous Building Features / Amenities Including Fitness / Gym Centre, Pool, Party Room And More. Motivated Seller, Price To Sell!!! (id:59911)
RE/MAX Realtron Jim Mo Realty
3615 - 108 Peter Street
Toronto, Ontario
Luxurious Modern Condo In A Great Neighbourhood.1+1 Bedroom, Bright And Spacious. Large Den Can Be Used As 2nd Bedroom. 9 Foot Ceilings, Laminate Flooring, Built In Appliances And Quartz Counter In The Kitchen And Bathroom. Living Room Leads To Balcony With North Exposure. The Den Could Be Used As An Office Or Secondary Bedroom. Great Walking Distance To Bars, Restaurants, Theatres, Shopping And Transit. Amenities In This High End Building Include 24 Hour Concierge, Outdoor Terrace, Sauna, Gym, Outdoor Pool & More. (id:59911)
Adjoin Realty Inc.
15 - 266 Finch Avenue E
Toronto, Ontario
Prime Townhouse in Willowdale! 2 Years New 2+1 Bedrooms + Living Room + 2 Baths Stacked Townhome with Tons of Upgrades. Located close to Torontos Most Desirable Bayview Village Neighborhood, This Modern and Chic Home Offers the Perfect Blend of Comfort, Convenience, and Investment Potential. Just a 10-Min Walk or 3-Min Drive to Finch Subway Station One of the Citys Best-Connected Residential Hubs. Minutes from Bayview Village, North York Centre, YMCA, Supermarkets, Seneca College, HWY 401, and More. Surrounded by Top-Rated Schools, Opera House, Cinemas, Parks, and Gourmet Restaurants, This Property Brings the Excitement of Downtown Living Right to Your Doorstep in North York. Whether You're a Young Professional, a Growing Family, or a Savvy Investor This Location Delivers an Unmatched Urban Lifestyle with a Peaceful Suburban Feel. (id:59911)
Royal LePage Peaceland Realty
109 - 211 Randolph Road
Toronto, Ontario
Need 24 hrs Notice as its Tenant, Welcome To "Leaside Mews". A Fabulous Boutique Low Rise Building In The Heart Of South Leaside With Great Amenities. Rarely Offered Large, Bright, Open Concept 2 Bedroom/2 Bathrooms Unit With A New Hardwood Floor, Amazing Terrace, High Ceilings. Walk To All Of Leaside's Top Schools, Shops, And Restaurants. Ttc And The New Lrt Laird Station Less Than 300M. (id:59911)
Century 21 People's Choice Realty Inc.
15 - 266 Finch Avenue E
Toronto, Ontario
Prime Townhouse in Willowdale! 2 Years New 2+1 Bedrooms + Living Room + 2 Baths Stacked Townhome with Tons of Upgrades. Located close to Torontos Most Desirable Bayview Village Neighborhood, This Modern and Chic Home Offers the Perfect Blend of Comfort, Convenience, and Investment Potential. Just a 10-Min Walk or 3-Min Drive to Finch Subway Station One of the Citys Best-Connected Residential Hubs. Minutes from Bayview Village, North York Centre, YMCA, Supermarkets, Seneca College, HWY 401, and More. Surrounded by Top-Rated Schools, Opera House, Cinemas, Parks, and Gourmet Restaurants, This Property Brings the Excitement of Downtown Living Right to Your Doorstep in North York. Whether You're a Young Professional, a Growing Family, or a Savvy Investor This Location Delivers an Unmatched Urban Lifestyle with a Peaceful Suburban Feel. (id:59911)
Royal LePage Peaceland Realty
1205 - 36 Forest Manor Road
Toronto, Ontario
Spacious Two-Bedroom Corner Suite on the 12th Floor with Unobstructed South-East Views. Includes a Functional Separate Den and Two Full Bathrooms. Located in the Sought-After Emerald City Community. Features 9-Foot Ceilings, an Open-Concept Living Area with Floor-to-Ceiling Windows, and Ensuite Laundry. Conveniently Situated Steps from Fairview Mall, TTC, Sheppard Subway Station, and Close to Schools, Groceries (T&T, FreshCo), Library, and Cinema. Easy Access to Highways 401 and 404. (id:59911)
Homelife Landmark Realty Inc.
Bsmt - 168 Searle Avenue
Toronto, Ontario
Bright above ground Basement in quiet Bathurst Sheppard area closed to the Irving Park. 2 huge bright and warm bedrooms, big open concept Kitchens, separate entry and only share Lundry with main floor. 2 parking spaces (one in garage one on driveway). ***AATenants Only*** 2 mins walk to 104 bus station and 4 mins to Sheppard bus station. 4 mins drive to famous senior High school Willian Lyon Mackenzie and Downsview subway station. 7 mins drive to Yorkdale mall and 401. (id:59911)
Real Land Realty Inc.
440 - 47 Lower River Street
Toronto, Ontario
Welcome to a sun-filled, modern, open-concept loft-style junior one-bedroom with west exposure, offering just under 500 sq ft of exquisitely designed living space. Located in a vibrant and convenient East-End Downtown neighbourhood, this stunning unit is just steps away from the historic St. Lawrence Market, the Distillery District, and King St. E. With trendy shops, cafes, and restaurants nearby, you'll enjoy an exciting urban lifestyle. Plus, easy access to public transit, the DVP, and the Gardiner Expressway ensures your commute is a breeze. Building Amenities Include: A Party Room, Outdoor Terrace, Outdoor swimming pool, Bbq's, Fully Equipped Gym, Guest Suite And Full Time Concierge. (id:59911)
Royal LePage Signature Realty
2506 - 386 Yonge Street
Toronto, Ontario
Experience the "Aura" of Urban living at College Park, Fantastic View, Bright & Spacious 1-Bdrm unit. Spacious Open Concept Layout, Floor To Ceiling Windows, 9' Ceilings, Modern Kitchen, Luxury Finishes, Laminate Throughout. World Class Amenities Including 24Hr Concierge, Party Rooms, Board Room, Lounges, Theatre Room, Billiards, Guest Suites, Terrace W/BBQs and Lounge Seats, 40,000 sq ft State-of-the-Art Fitness Centre.Direct Access To Subway Station, Mins To Eaton Centre, Financial District, U Of T, TMU, Hospitals, & More.This residence combines comfort and an unbeatable location for unbelievable convenience with a transit score of 100! (id:59911)
Mehome Realty (Ontario) Inc.
3101 - 28 Wellesley Street E
Toronto, Ontario
If You Are Looking At This Listing, Then You Don't Need To Be Told Who Built This Luxury Condo, How Close It Is To Yonge/Wellesley Subway, UofT, Etc. But You Do Need To Be Told How Special This High Floor "01" Unit Is Among All Others. Not Only It Has A Very Practical Floorplan, But It Also Has A PERMANENT UNOBSTRUCTED PANORAMIC View Of Downtown Skyline Including The Lake Through Its Own OPEN Balcony, Which Is Only Available To High Floor Units! *Photos Taken Before The Current Tenant Moved In* (id:59911)
Union Capital Realty
112 Randolph Road
Toronto, Ontario
Absolutely stunning custom-built home in the heart of South Leaside! This bright and spacious residence offers almost 3,900 sq. ft. of luxurious living space with 5 bedrooms and 6 bathrooms, including 4 ensuites on the second level each bedroom with its own private ensuite. Exceptional craftsmanship and top-tier finishes throughout: white oak hardwood floors, glass railings, skylights, Aqua Brass fixtures, and full spray foam insulation. Enjoy soaring 12 ft ceilings on the main floor, enhancing the open, airy feel of this elegant home. Smart and stylish living with TP-Link smart switches, Alexa Eco Hub, Ecobee thermostat, Control4 system, Ring cameras (front/side/back), and motorized shades with remote + smart hub on main floor and office. Built-in speakers throughout the home! Chefs kitchen with built-in appliances overlooks a sun-filled family room with electric fireplace. Additional features include a gas fireplace in the living room, central vacuum, Lenox furnace + AC, HRV, humidifier, and heated basement floors. The basement includes a legal 1-bedroom apartment with full kitchen. The basement also features a theatre room with 7 built-in speakers, gym, dry sauna, and walk-up to the backyard. Outside, enjoy a saltwater heated fibreglass pool with Hayward system and interlock. Snow melt system on driveway, porch and steps! A rare turnkey opportunity in one of Torontos most sought-after neighbourhoods steps to top schools, parks, and Bayview shops. The house comes with complete Tarion Warranty. (id:59911)
RE/MAX Hallmark Realty Ltd.
