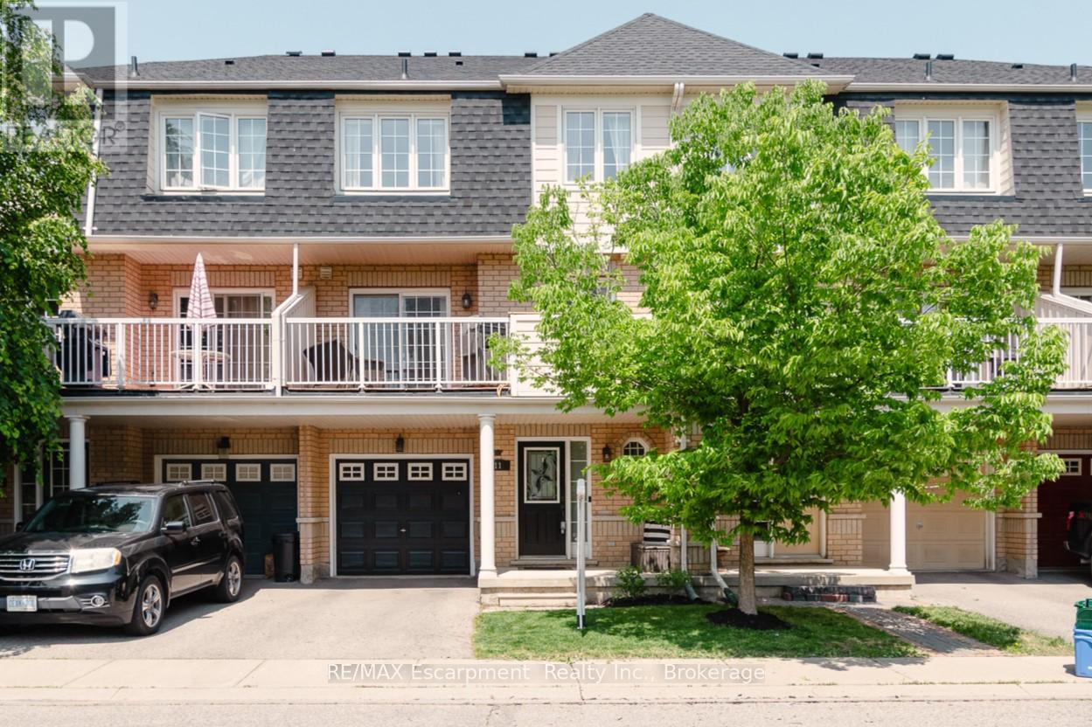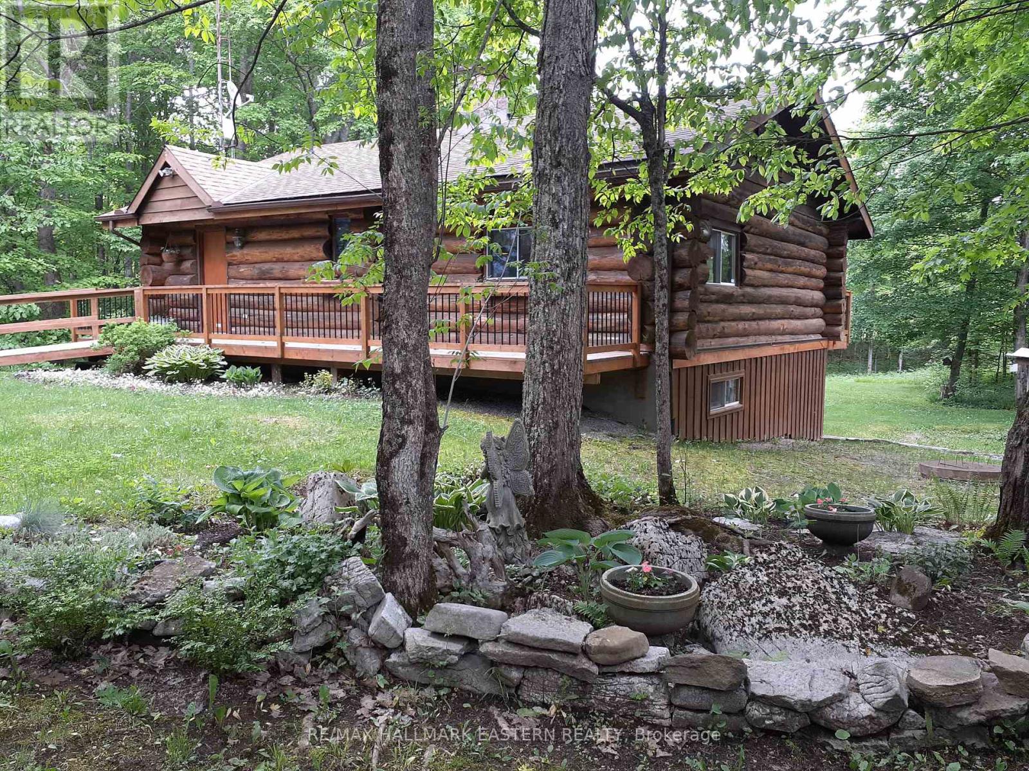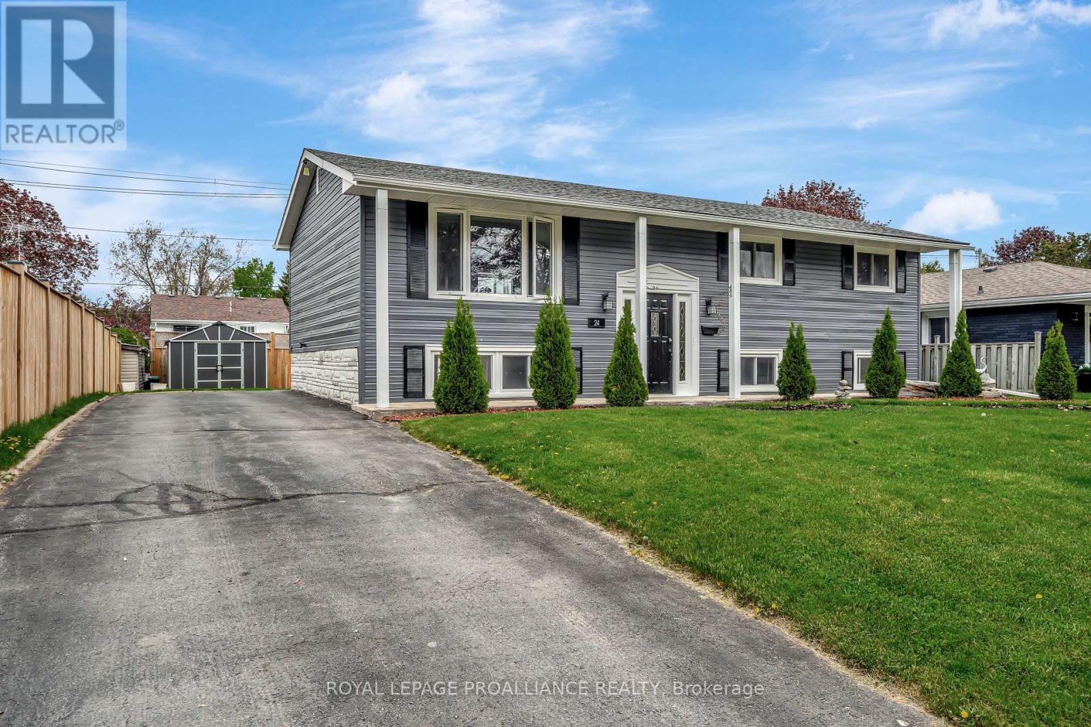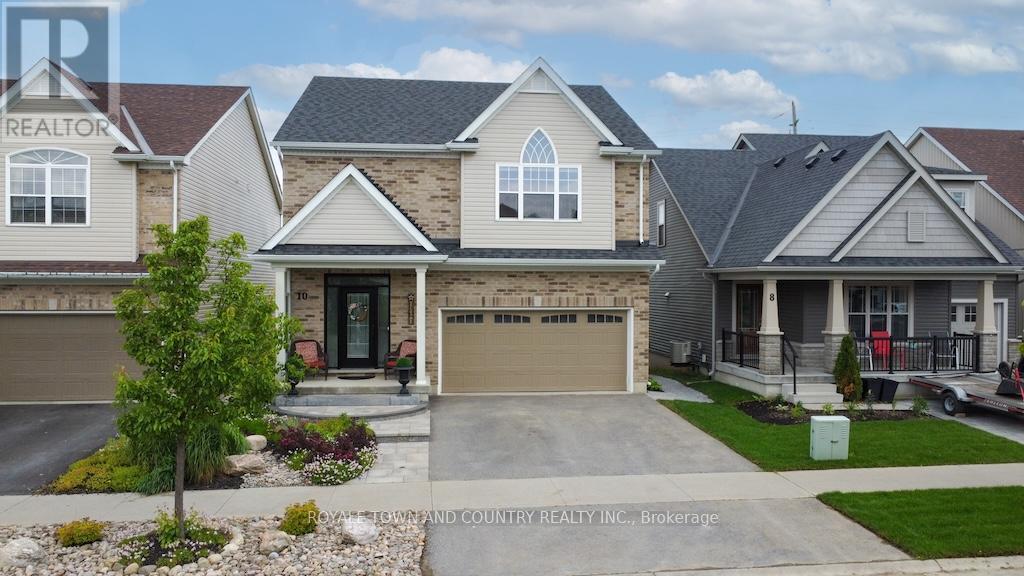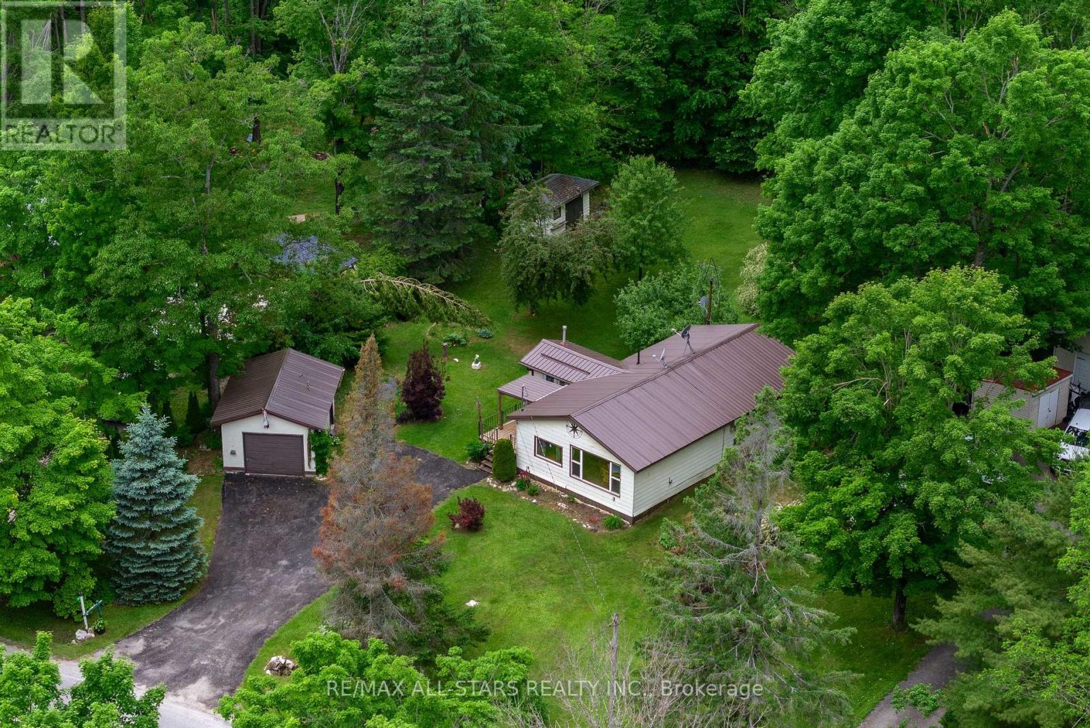1409 - 15 Queen Street S
Hamilton, Ontario
Experience upscale urban living at its finest in this stunning 2-bedroom, 2-bathroom Paris suite on the 14th floor of Platinum Condos, a landmark residence in the heart of downtown Hamilton. Enjoy breathtaking views of the bay from your private balcony in this thoughtfully designed unit featuring 9-foot ceilings, sleek wood laminate flooring, and quartz countertops throughout. The modern, open-concept layout is perfect for both entertaining and relaxing, with a stylish kitchen offering stainless steel appliances, ample cabinetry, quartz counters, and an oversized island with seating for four. The spacious living area seamlessly connects to the balcony, extending your living space outdoors. The primary suite offers a luxurious retreat with a 3-piece ensuite, while the second bedroom is complemented by generous wall to wall closet space and access to a full 4-piece bathroom. This unit also includes underground parking and a private storage locker for added convenience. Ideally located steps to cafes, restaurants, pubs, shops, the Hamilton GO Centre, and the future LRT line, with quick access to McMaster University, Mohawk College, St. Josephs Health Centre, and Highway 403. An ideal opportunity for professionals, investors, or anyone seeking vibrant downtown living with a touch of luxury. (id:59911)
Royal LePage Real Estate Services Ltd.
2189 Shorncliffe Boulevard
Oakville, Ontario
CHARMING FREEHOLD SEMI-DETACHED , 2 STOREY home is located in the highly sought-after West Oak Trails area. It features 3 bedrooms, 3 bathrooms, and a fully finished basement. The homes well-designed layout allows for plenty of natural light throughout. Upon entry, a spacious foyer leads to the family room and eat-in kitchen with ample counter space and cabinetry. Patio doors open to a private, fenced backyard with mature trees offering shade and privacy ideal for relaxing or entertaining on the deck. Off the kitchen, you'll find a laundry room with a large stacking washer and dryer, a convenient wash basin, and a powder room. Upstairs, the primary bedroom includes an ensuite and walk-in closet, while two additional bedrooms, a 4-piece bathroom, and a linen closet complete the 2nd level. The fully finished basement offers a versatile recreation room, perfect for a home office, plus a utility room, storage area, and rough-in for an additional washer and dryer. The home also includes a deep single-car garage. Located in a top-ranked school district, including Garth Webb Secondary, Emily Carr Public, and several more. This home is close to highways, walking trails, Oakville Hospital, and various family-friendly amenities. Ideal for any family! (id:59911)
Real Broker Ontario Ltd.
11 - 620 Ferguson Drive
Milton, Ontario
Beautifully upgraded freehold townhome offering exceptional value just steps to top-rated Milton schools. The large, open-concept main floor features a renovated kitchen with quartz countertops, subway tile backsplash, pot lights, and stainless steel appliances. A spacious, separate dining area offers room to host with ease and connects directly to the private balcony. The bright living room completes the space with seamless flow and hardwood flooring throughout. Upstairs, the king-sized primary bedroom includes a walk-in closet, accompanied by a second bedroom and a well-appointed four-piece bath. Zebra blinds and quality finishes add a modern touch throughout. With private garage parking, a driveway, and stylish, low-maintenance living in a vibrant family-friendly neighbourhood, this freehold townhome is a standout opportunity in the heart of Milton. (id:59911)
RE/MAX Escarpment Realty Inc.
720 County Road 507
Trent Lakes, Ontario
Introducing this special Scandinavian style round log home featuring 12" diameter logs for a nature filled atmosphere to relax and enjoy. This home is situated on 22 plus acres of privacy and future endeavours to aspire to. Much love and care has been put into the building of this home and is truly a one of a kind treasure. The home consists of a beautiful living room-dining room with exceptional stone and brick wall housing fireplace/wood storage on living room side and built-in stove top and oven on the kitchen side. Walkout to decking on front and back of house as well as lower walkout to yard which backs onto forest. A spiral solid oak staircase takes you to this 2 plus bedroom studio on the lower level with walkout patio doors. The home is hidden from the hwy and has a circle drive for privacy. With over 1200 feet on the main road the future is yours to explore. (id:59911)
RE/MAX Hallmark Eastern Realty
24 Edgeview Drive
Quinte West, Ontario
Welcome to this beautifully updated 4-bedroom, 2-bathroom home nestled in a sought-after West End neighborhood just minutes from schools, shopping, and all essential amenities. The open-concept main floor features a modern kitchen with an island, stylish tile backsplash, and stainless steel appliances. Enjoy a bright and spacious living and dining area with a garden door that opens to the deck, perfect for outdoor entertaining. The partially fenced backyard includes a hot tub, offering a private oasis for relaxation. The main level boasts a 5-piece bathroom with convenient cheater access to the primary bedroom. Downstairs, you'll find a large rec room, an additional bedroom, a laundry area, and a versatile games room ideal for family fun or hosting guests. Move-in-ready gem with fantastic location! (id:59911)
Royal LePage Proalliance Realty
39 Woodland Trail
Prince Edward County, Ontario
**Charming Bungalow Oasis in Prince Edward County!** Welcome to 39 Woodland Trail, your dream home nestled on a spacious lot in the heart of picturesque Prince Edward County. This stunning bungalow boasts over 3,200 sq ft of finished space, 3 + 2 bedrooms, 3.5 bathrooms, and 3 car garage, making it perfect for growing families or those seeking extra space for guests or a dedicated home office. Step inside to discover a modern kitchen that will inspire your culinary adventures, featuring an inviting island and sleek stainless steel appliances. The open-concept living area flows seamlessly, creating an ideal space for entertaining friends and family. The true gem of this 2 acre property is the expansive backyard, complete with a sunroom and luxurious in ground heated pool and hot tub, your private retreat for summer relaxation and fun! Enjoy sun-soaked days by the pool or host unforgettable summer barbecues while taking advantage of the sprawling outdoor space. The finished lower level offers an expansive recreation area complete with large windows, second propane fireplace and wet bar. Located in a desirable area, this home is within close proximity to schools, parks, shopping, wineries, and wonderful dining options. Enjoy the perfect balance of suburban serenity and urban convenience. Don't miss your chance to own this captivating home, blending modern comfort with outdoor paradise. Schedule your private tour today and make 39 Woodland Trail your new sanctuary! (id:59911)
RE/MAX Quinte Ltd.
5 - 699 Whitaker Street
Peterborough East, Ontario
Welcome to 699 Whitaker St. Beautifully renovated Ground Level condo in Sought-After Erlesgate! 2-bed, 2-bath unit.Ideally located between the Rotary Trail, Peterborough Golf & Country Club and East City Shopping and Dining. Move-in ready 2-bed, 2-bath unit at 5-699 Whitaker St. Offering 1,000+ sq. ft. of bright open living space with engineered hardwood, crown moulding, and smooth ceilings. Split-bedroom layout for privacy. Updated kitchen with painted cabinets, new counters, and modern fixtures opens to a designated dining area, perfect for family gatherings. Featuring a tranquil primary suite with spa-like ensuite; 2nd bedroom ideal for guests or office, double closets, adjacent to a 3-pc bath and in-suite laundry. Enjoy your private, south-facing terrace surrounded by flowering shrubs and trees. Perfect for a morning coffee, quiet relaxation or entertaining. Includes secure entry and 2 parking spots.Schedule your private showing today and make this beautiful condo your next home! (id:59911)
Keller Williams Community Real Estate
10 Silverbrook Avenue
Kawartha Lakes, Ontario
Welcome to this stunning brick and vinyl-sided 2-storey home, offering impressive curb appeal and a thoughtfully designed layout perfect for modern family living. Set on a beautifully landscaped lot with an in-ground sprinkler system, a partially fenced yard, and a large storage shed, this home combines functionality with style. Step inside to an open-concept main floor featuring a chefs kitchen with granite countertops, an oversized island, and seamless flow into the dining and living areas ideal for entertaining or everyday living. A walk-out to the backyard adds to the ease of indoor-outdoor enjoyment. Upstairs, you'll find four spacious and beautifully appointed bedrooms, including a luxurious primary suite with a walk-in closet and a private ensuite bath. Convenience continues with a dedicated upper-level laundry room. The attached double car garage provides ample parking and storage, and the unfinished basement is ready for your personal touch whether you envision a rec room, home gym, or extra living space. This home is a perfect blend of comfort, quality, and potential. Conveniently located in an upscale neighboroughood with the added bonus of the walking trail and neighborhood park minutes away. Don't miss your chance to make it yours! (id:59911)
Royale Town And Country Realty Inc.
574 Clancy Crescent
Peterborough West, Ontario
Welcome to 574 Clancy Crescent, a spacious raised brick bungalow offering exceptional versatility in one of Peterborough's most commuter-friendly locations. Built in 2009 and sitting on a large 40' x 140' lot, this well-maintained 6-bedroom, 3-bathroom home is located in the city's sought-after West-End and the closest subdivision to Hwy 115, making it a perfect choice for GTA commuters. Just minutes to Sir Sandford Fleming College and walking distance to beautiful parks and trails, as well as a short drive to all of Peterborough's wonderful amenities, including the vibrant downtown, home to an array of excellent restaurants, unique shops, and lively entertainment venues. This location offers both convenience and long-term growth potential. This home features a family-friendly layout with large windows, a bright open-concept living space, and recent upgrades including new flooring on the main level, new carpeting in two bedrooms, and several updated light fixtures. With 6 generously sized bedrooms and 2 full bathrooms, the home easily accommodates larger families, multigenerational living, or student housing.The raised bungalow design provides a bright and spacious lower level, ideal for an in-law suite or secondary rental unit with separate access potential (buyer to verify). Whether you're a growing family looking for space and location, or an investor seeking high rental income and proximity to college demand, 574 Clancy Crescent checks every box. (id:59911)
Kic Realty
39 Mcgibbon Boulevard
Kawartha Lakes, Ontario
Rarely offered raised bungalow home with a LEGAL additional rental unit in the lower level. The perfect home to help get you into the real estate market Live in the tastefully updated main floor and rent the lower level to help pay the mortgage! Or, use this property as a Prime investment! This home is a turnkey investment opportunity with strong rental demand in a vibrant community. Main floor boasts the huge eat in kitchen complete with a laundry closet, family room with large windows as well as two generously sized bedrooms and updated bathroom. Simply move in, unpack and enjoy. Relax after a long day on the oversized south-facing deck. The large yard is ideal for swing sets, dogs and entertaining! The lower level with its separate entrance is as bright and spacious as the main floor, with huge windows throughout. Another 2 good sized bedrooms, new kitchen and open concept living/dining room make the lower level appealing to potential renters. Main Floor tenant currently paying $2,250 (vacating July 1). Lower level tenant currently paying $2,059.23. Alternately, this home could easily be converted back to a single family home! (id:59911)
RE/MAX Jazz Inc.
36 Rockhill Court
Quinte West, Ontario
Welcome to 36 Rockhill Court, a well-cared-for bungalow tucked away on a quiet cul-de-sac in the heart of Quinte West. With three bedrooms, two bathrooms, and a spacious, family-friendly layout, this home is perfect for those seeking comfort, functionality, and a peaceful suburban lifestyle. Set on a generously sized lot, this all-brick home offers classic curb appeal with an attached garage and a private double driveway with space for up to five vehicles. Located in a convenient yet quiet neighbourhood, you'll enjoy easy access to schools, parks, shopping, and all of Quinte West's key amenities. Step inside to a bright and inviting living room, ideal for everyday relaxation or hosting guests. The kitchen is filled with natural light and offers ample cabinetry and prep space, while the adjacent dining area is perfect for family meals or entertaining. A standout feature of the home is the spacious sunroom, complete with a cozy fireplace - an ideal spot to enjoy a morning coffee or wind down at the end of the day with views of the backyard. The main floor also features three generously sized bedrooms and a well-equipped 5-piece bathroom, providing plenty of room for the whole family. Downstairs, the finished basement adds flexible living space with a large recreation room featuring a second fireplace, along with a 2-piece bathroom, laundry area, and ample storage. Step outside to enjoy a private backyard oasis, perfect for summer BBQs, gardening, or simply enjoying the outdoors. The property also includes a detached garage/barn, offering additional parking or outdoor storage. 36 Rockhill Court is ready for its next chapter - don't miss the opportunity to make this warm and welcoming Quinte West home your own! (id:59911)
Exp Realty
93 Northern Avenue
Trent Lakes, Ontario
Welcome to this cozy and beautifully maintained 2 bedroom, 1 bath home set on a spacious 0.46 acre lot. Originally a 3 bedroom, this home has been thoughtfully converted to enhance the living space, creating a generous primary suite with a private walkout to the back deck perfect for enjoying peaceful mornings overlooking the landscaped yard and tranquil fishpond. The backyard is a serene retreat, complete with a detached 1 car garage, landscaping and a charming fishpond that adds a touch of natural beauty. Step inside from the front walk-in entrance into a functional laundry/mudroom, equipped with a laundry sink for added convenience. The open-concept kitchen flows seamlessly into the living room, where an updated fireplace adds warmth and comfort to the heart of the home. The 4-piece bath is clean and well-maintained, serving both bedrooms comfortably. Just down the road, enjoy easy access to a nearby marina with a boat launch, perfect for boating enthusiasts or weekend getaways on the water. This home is ideal for those seeking a peaceful lifestyle with modern comforts and a touch of nature. Don't miss your chance to own this unique property! (id:59911)
RE/MAX All-Stars Realty Inc.


