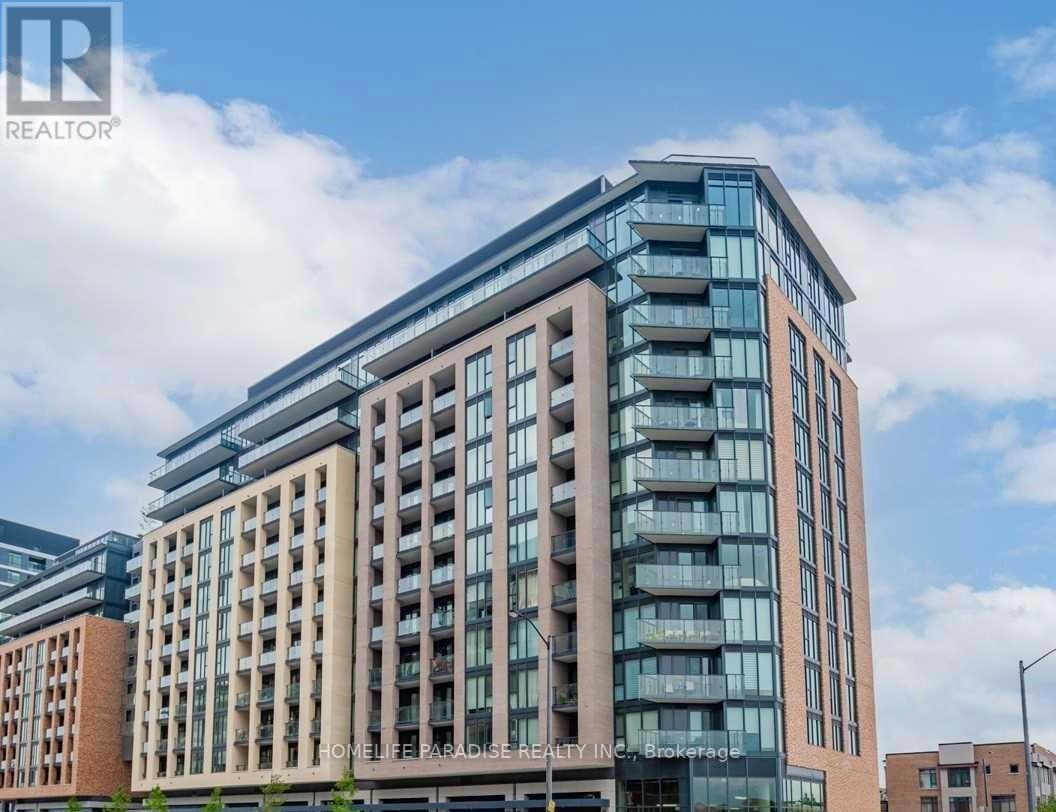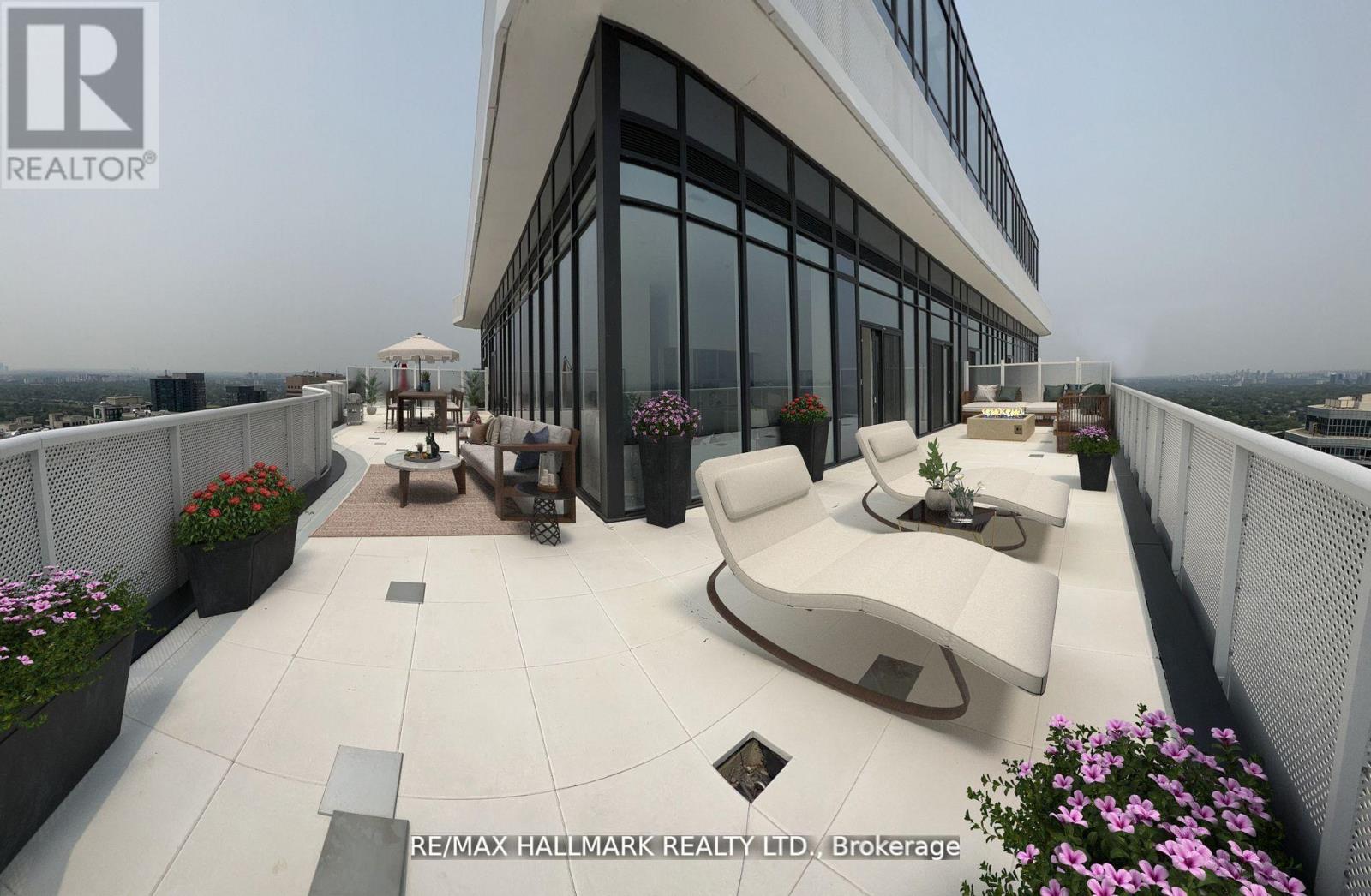319 - 100 Eagle Rock Way
Vaughan, Ontario
Its 2 bedrooms plus 1 Den/home office , 2 full bathrooms condo unit in a new building that is slightly over 3 years old, a Pemberton's Luxury GO 2 building-935 sqft. Stainless steel appliances in kitchen and white washer/ dryer are like new. Bedrooms closets are upgraded with shelving and hanging options. Coat closet doors are fully mirrored. Laminate floor throughout .Its a corner unit and quite sunny with wall to wall and up to ceiling windows that have roller blinds installed saving the expense for curtains.Very nice back splash in the Kitchen There is 24 hours concierge/building security available, a spacious modern furnished party room, a well equipped gym, and rooftop terrace entertainment area with seating and BBQ set up. One designated underground parking spot with remote operated garage door, and storage/bicycle locker in basement included. Building also has underground visitor parking. The mtc cost also includes for 24 hrs building security,showbox in ensuite bath and tub in common bath. Both bedrooms closets have shelving system built in for efficient storage (id:54662)
Homelife Paradise Realty Inc.
141 Lake Drive E
Georgina, Ontario
Prestigious Lake Drive address! Welcome to your lakeside sanctuary on Lake Drive! This one year old bungalow boasts over $175K in upgrades, including a modern galley kitchen and sleek design throughout. Enjoy open-concept living with tray ceilings, a fenced yard on1/2 acres, and a spacious main bedroom with an extra-large walk-in closet. Stay comfortable year-round with air conditioning and an upgraded furnace. Indulge in luxury with built-in appliances from top brands including a sleek built-in fridge and a sophisticated steam oven, elevating your culinary experience. Large showers in both the main bathroom and powder room add to the indulgence. Plus, the home features 9ft ceilings throughout the first floor, a 3-car insulated and finished garage, and a large wooden covered deck, perfect for outdoor entertaining and relaxation.With 9-ft ceilings in the basement and a walk up separate entrance, there's potential for future expansion or rental income/ business/secondary dwelling. (id:54662)
International Realty Firm
311 - 20 Orchid Place Drive
Toronto, Ontario
Newer Luxurious Spacious Corner Unit With Modern Appliances And Finishes. Bright And Spacious Two Bedrooms. Stainless Steel Appliances And Full Size Washer/Dryer. Easy Access To Highways Ttc . At The Doorstep. Centennial College And Uoft Campus Less Than 10 Min Way. One Parking Included. (id:54662)
Century 21 Property Zone Realty Inc.
337 Queensdale Avenue
Toronto, Ontario
The Queen on Queensdale has just arrived. Welcome to 337 Queensdale Avenue in Danforth Village-a charming, family-friendly home nestled on a lovely, tree-filled street. Curb appeal galore with a front porch that is surrounded by Real Stone. With an Over-Sized Detached Garage that provides you with options for Parking, Electric car charging capabilities, Massive Storage area, and more. Step inside the front door and be greeted by an Open Concept design w/t timeless Oak hardwood floors and abundant Natural Light streaming in through updated Andersen Casement windows. The heart of the home though is the custom chefs kitchen, featuring a stunning marble backsplash, Granite countertops, updated high-end appliances such as a Duel Fuel gas stove, and plenty of storage for all your culinary essentials. The kitchen provides a separate walk-out to a large well conditioned deck to enjoy your morning coffee in peaceful tranquility. Upstairs you will find 3 sizable bedrooms, including a Master bedroom Retreat complete with His & Hers closets featuring built-in storage drawers, ensuring every item has its proper place. The upstairs washroom boasts heated marble floors w/t marble backsplash, Granite countertops, and a luxurious jacuzzi tub, creating a spa-like retreat. Descend to the Finished basement that can be used as a private office area or rec room. The basement also hosts an extensive multi-use laundry room area. Danforth Village is a vibrant, growing neighborhood. With plenty of parks (Gledhill, East Lynn), local shops, and restaurants, the area offers a dynamic mix of urban convenience and community charm. Residents benefit from a friendly and safe atmosphere, top-rated schools such as R.H. McGregor Elementary and East York Collegiate. Excellent walkability; just a 5 minute walk to Woodbine Subway Station getting you downtown in a breeze, and a 2 minute drive to Michael Garron Hospital. (id:54662)
Keller Williams Referred Urban Realty
2920 Starlight Drive
Pickering, Ontario
Bright & Spacious Brand New Single Car Garage Detached Home located in the Rural Pickering community in Pickering. Upgraded 4 Bedrooms & 2 Baths. Open Concept Kitchen area with Huge Quartz Countertop, Family room W/ Fireplace. Huge Windows In Almost Every Room, Allowing Lots Of Natural Light. Situated in a welcoming, family-friendly neighborhood in Greenwood, Pickering, this residence features an open-concept design with 9-foot ceilings on both the main and second floors. The ground floor includes a space direct access to the garage and a separate entrance from the walk-up basement, along with a central vacuum system ready for use. Conveniently located near Highway 407, Highway 401, the GO Station, shopping centers, schools, parks, hiking trails, and other amenities, this home perfectly balances comfort and practicality. Prime location! (id:54662)
Bay Street Group Inc.
1156 Somerville Street
Oshawa, Ontario
Don't Miss Out!!! Enjoy This renovated 3+1 bedroom; 1+1 Kitchen; Separate entrance Brick With a Newly constructed detached garage converted into a Garden Suite; for your personalized use such as( Rec room for the kids; Man cave; Perfect for home base businesses....endless possibilities with the Garden suite for Your Imagination !!! Long Private Driveway For Plenty Of Parking Space. In Desirable North Oshawa. Mins To /Durham College And 407. Main Floor Freshly Painted In Warm Neutral Tones. This Home Features Bright Living Room With Wainscotting, Dining Area, Good Size Main Bedroom, Updated Windows (2019), Furnace (2019), Upgraded Electrical Panel, Updated Central Air Conditioner And Heat Pump , Hot Water Tank, Driveway And More. Updated Washroom, 3rd Bdr Offers W/O To A Large Deck...A Spacious Basement With Separate Entrance Completes This Home For Extended/Growing Families Or Perhaps An Income Opportunity And Offers Rec Rm , Games Room, ( Can Be 4th Bedroom) ,3 Pc Washroom And A Laundry Rm. Parking For 5 Vehicles. Over $50k spent renovating garden suit. Newly renovated washrooms over $20k. (id:54662)
Century 21 Empire Realty Inc
602 - 20 Richardson Street
Toronto, Ontario
Elevated Living in Torontos Waterfront Community! Discover the perfect blend of modern luxury and urban convenience in this exceptional 6th-floor suite, designed for those who refuse to compromise. Located in one of Torontos most sought-after waterfront communities, this sleek and sophisticated home offers a premium living experience that goes beyond the ordinary. Key Features: 1) Open-Concept Layout: A bright, airy space flooded with natural light, designed to maximize both style and functionality. 2) Modern Kitchen: High-end Miele appliances, quartz countertops, and custom cabinetry create a seamless space for cooking and entertaining. 3) Spacious & Versatile: One bedroom plus a den, ideal for a home office, creative space, or guest retreat.4) Two Bathrooms: Thoughtfully designed with premium fixtures. 5) Private 123 sq ft Balcony: Extend your living space outdoors with a tranquil retreat above the city. 6). Unbeatable Location: Steps from the waterfront, boardwalk, and Martin Goodman Trail for an active, outdoor lifestyle. Easy access to Union Station, the Financial District, and St. Lawrence Market. Surrounded by some of the best dining, entertainment, and cultural experiences in the city. This is more than just a home! It's a great opportunity to own a modern retreat in one of Torontos most vibrant neighbourhoods. (id:54662)
RE/MAX Hallmark Realty Ltd.
218 - 155 Merchants' Wharf
Toronto, Ontario
*PARKING INCLUDED* Welcome To The Epitome Of Luxury Condo Living! Tridel's Masterpiece Of Elegance And Sophistication! 2 Bedroom, 2 Full Bathrooms & 802 Square Feet. **Window Coverings Will Be Installed** Rare feature - 2 Large Terraces. Top Of The Line Kitchen Appliances (Miele), Pots & Pans Deep Drawers, Built In Waste Bin Under Kitchen Sink, Soft Close Cabinetry/Drawers, Separate Laundry Room, And Floor To Ceiling Windows. Steps From The Boardwalk, Distillery District, And Top City Attractions Like The CN Tower, Ripley's Aquarium, And Rogers Centre. Essentials Like Loblaws, LCBO, Sugar Beach, And The DVP Are All Within Easy Reach. Enjoy World-Class Amenities, Including A Stunning Outdoor Pool With Lake Views, A State-Of-The-Art Fitness Center, Yoga Studio, A Sauna, Billiards, And Guest Suites. (id:54662)
Century 21 Atria Realty Inc.
321 - 155 Merchants' Wharf
Toronto, Ontario
*PARKING INCLUDED* Welcome to the epitome of luxury condo living! Tridel's masterpiece of elegance and sophistication! 2 Bedroom, 2 Full Bathrooms & 833 Square Feet. **Window Coverings Will Be Installed** Rare feature - Large Balcony. Top Of The Line Kitchen Appliances (Miele),Pots & Pans Deep Drawers, Built In Waste Bin Under Kitchen Sink, Soft Close Cabinetry/Drawers, Separate Laundry Room, And Floor To Ceiling Windows. Steps From The Boardwalk, Distillery District, And Top City Attractions Like The CN Tower, Ripley's Aquarium, And Rogers Centre. Essentials Like Loblaws, LCBO, Sugar Beach, And The DVP Are All Within Easy Reach. EnjoyWorld-Class Amenities, Including A Stunning Outdoor Pool With Lake Views, A State-Of-The-Art Fitness Center, Yoga Studio, A Sauna, Billiards, And Guest Suites. (id:54662)
Century 21 Atria Realty Inc.
622 - 1210 Don Mills Road
Toronto, Ontario
Rare penthouse condo with stunning southwest views! Enjoy breathtaking treetop views from this spacious 920 sq. ft. unit, featuring a large balcony overlooking a serene courtyard and garden. Move-in ready and perfectly located just steps from Shops at Don Mills, Toronto's premier destination for entertainment, fine & casual dining, and top-tier shopping. Unbeatable location, Bright & Airy Layout, Peaceful Balcony Retreat. Maintenance includes: water, heat, hydro, cable TV & internet, central air, parking, common elements & building insurance. Amenities: Concierge, visitor parking, outdoor pool, squash/racquetball court, exercise room, exceptional Gazebo like party/meeting room surrounded by the gardens that offers club activities like group excursions, fitness, bridge, movies & more, recreation room, car wash (P1) & bike locker/lock-up. (id:54662)
Royal LePage Signature Realty
8 Richlea Circle
Toronto, Ontario
Rarely offered huge oversized lot on Richlea Circle, a secluded Cul De Sac & kid-friendly street. One of the largest lots in North Leaside. 4 + 1 bedrooms, 3 bathrooms, main fl. powder room & eat-in kitchen overlooking gorgeous west-facing backyard. Centre hall-plan with large formal Principal rooms. A designer's own home, beautifully updated, with warm and elegant finishes. The basement has radiant heated flooring. The backyard oasis is absolutely stunning! Salt water pool, two heated Purogolas, sauna, the shed has bar potential, a large deck accessible from kitchen, powder rm area & Formal Living Room. This home is move-in ready with incredible potential to build custom if desired. Steps to Serena Gundy Park system, Leaside schools, TTC, LRT, shops & restaurants. (id:54662)
RE/MAX Ultimate Realty Inc.
Ph 3201 - 15 Holmes Avenue
Toronto, Ontario
A MUST-SEE! RARELY OFFERED ULTRA-LUXURY PENTHOUSE, This stunning one-year-old, 3-bedroom penthouse boasts 1,168 sq. ft. of interior space + a massive 1,408 sq. ft. terrace totaling 2,576 sq. ft.! Featuring 12-ft ceilings throughout, floor-to-ceiling windows, and breathtaking views of downtown Toronto, the CN Tower, and Lake Ontario. Enjoy the ultimate outdoor experience with a gas BBQ hookup and water connection on the terrace, perfect for entertaining or creating your own rooftop garden. This residence offers the feel of a modern luxury bungalow in the sky, complete with an expansive terrace that feels like your own private backyard. Located in the heart of North York, just steps from Yonge & Finch Subway, parks, top-rated restaurants, supermarkets, and more! (id:54662)
RE/MAX Hallmark Realty Ltd.











