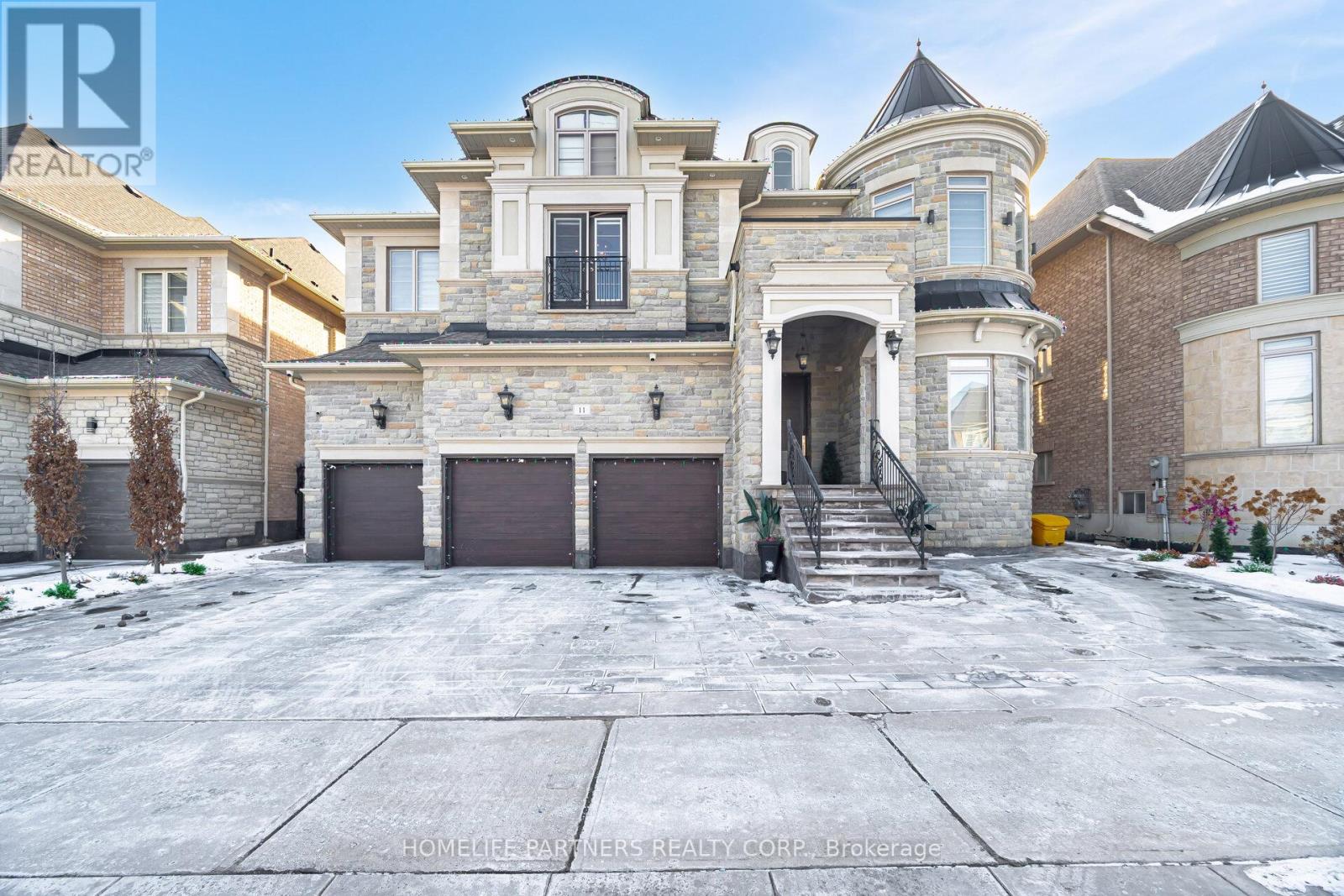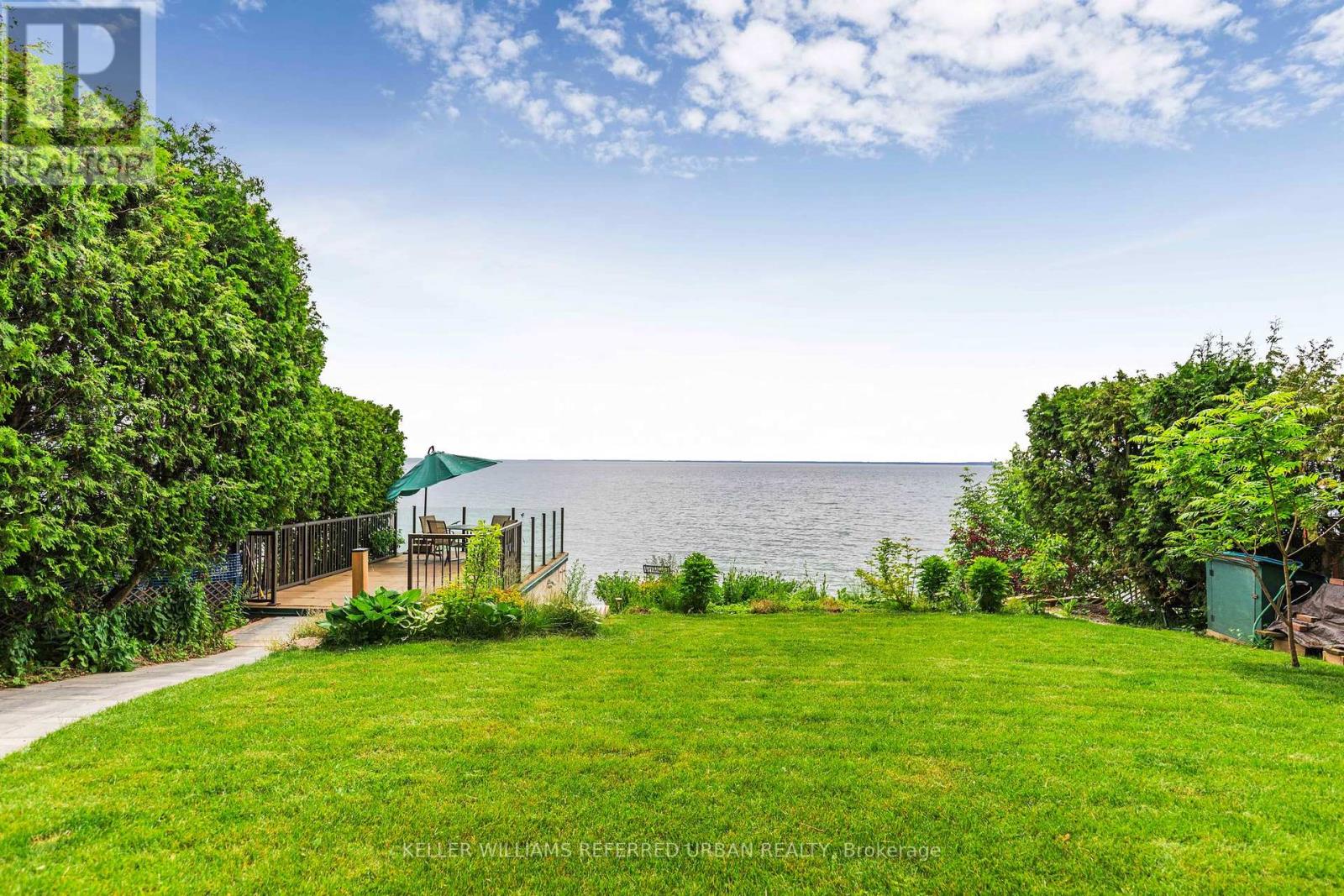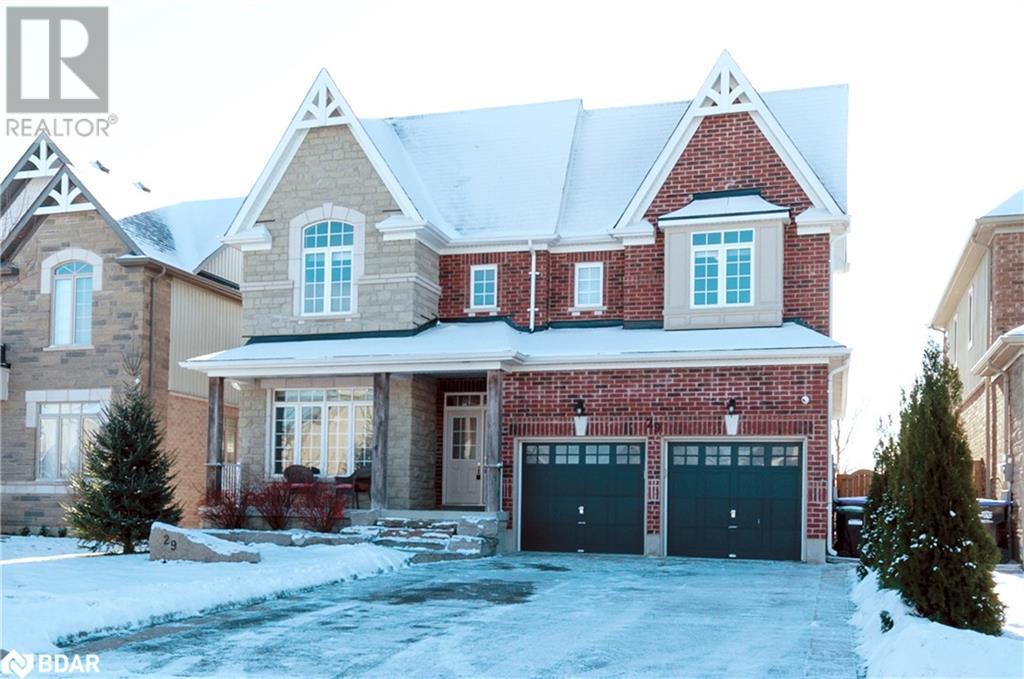11 Glen Abbey Trail
Vaughan, Ontario
Exquisite custom home in prestigious Kleinburg. This masterpiece boasts a finished basement, sophisticated design, and superior craftsmanship. The interlock driveway(2022) leads to a 3 car garage. Professional landscaping, and inground pool(2022). Breathtaking interior featuring custom ceilings, intricate woodwork, panel molding, and wainscoting, all complemented by herringbone hardwood flooring(2024). State-of-the-art gourmet kitchen (2024) with quartz countertops and backsplash(2024) is a chefs dream, fully equipped with premium appliances, including SubZero side by side 72"" Fridge/Freezer(2024), WOLF 6 burner + Griddle stove top(2024), and BOSCH dishwasher(2024). Private home theater with acoustic sound panels. Remote-controlled blinds, elegant light fixtures throughout. Three car garage offers flush mount electric garage door openers, pot lights, laundry sink, epoxy-finished flooring and a fresh air ventilation system. Backyard oasis, interlocking stone extends throughout, leading to saltwater pool(2022), a jewel-stone veranda with outdoor speakers, gas hookup, and an outdoor washroom. Exposed aggregate on both sides of the home enhances curb appeal, while landscape lighting creates an enchanting ambiance. Tankless water heater, fresh air ventilation system. Luxury, innovation, and sophistication await. (id:54662)
Homelife Partners Realty Corp.
3539 Crescent Harbour Road
Innisfil, Ontario
Nestled on a private road, this stunning 2-storey home offers unparalleled lakeside living. Set on a deep lot stretching almost 300 feet, the property features extensive hardscaping & mature landscaping for privacy & natural beauty. As you enter, a welcoming foyer leads you into the expansive 2-storey great room. Here, a vaulted ceiling, a wood-burning fireplace, & large windows frame breathtaking lake views, creating an inviting atmosphere. This space seamlessly flows into the renovated kitchen & breakfast room, where you'll find high-end appliances, a coffee station, & a large island perfect for culinary adventures. From here, step out onto the back deck to enjoy barbecues or unwind with an evening cocktail. The main floor also features a generous dining room, a convenient mudroom with outside access & a dog washing station, & a 2-piece bath. Upstairs, the primary bedroom is a true sanctuary, offering a private balcony overlooking the water & an ensuite bath. Two additional family bedrooms & a 3-piece bath provide ample space for family & guests. The fully finished basement extends the living space with 3 additional bedrooms, a large multi-purpose room, a 3-piece bath, & a spacious utility room. The true highlight of this home is its stunning backyard, starting at the large deck, perfect for entertaining or simply soaking up to sun. Follow the walkway down to the boathouse, complete with marine rails & ample storage for all your watercraft. The boathouse also features a seating area on the upper level, offering another spot to enjoy the stunning views. The lower terraces provide additional seating areas & gardening space, leading to a large dock where you can launch your boat for lake adventures. This exceptional waterfront home combines luxury, comfort, & nature. Dont miss the opportunity to make this dream home your reality. *Private road fee of $500/yr *Access to communal raquet court membership for community members (id:54662)
Keller Williams Referred Urban Realty
189 Silver Rose Crescent
Markham, Ontario
Spectacular with timeless elegance * renovated 4+2 bedroom detach home nestled in prestigious Cachet neighborhood * over 4,600 sqft plus 1,800 sqft recently finished basement * 67 x 140 ft deep lot, one of the largest in the area * 9 ft ceilings on main floor, 18 ft open to above open concept living room, 9.5 ft in sunken family room & 9 ft basement * upgraded cabinets, stone backsplash & granite countertop in family sized kitchen * Swarovski chandelier in open to above lobby * pot lights * oak staircase w/iron pickets * highend hand scrape solid hardwood floor in main and 2nd floor * fireplace & large sitting area in primary bedroom, frameless glass shower, separate toilet & jacuzzi in 6 pcs resort style primary ensuite * all bedroom upstairs have washroom access * open & airy 9 ft ceiling brand new basement with 2 bedrooms, 2 washrooms, media room, game area, large recreation room & plenty of storages, accessed via 2 staircases * fully fenced professional landscaped large backyard has multi level interlocking stone patio & fish pond, perfect to gardening & gathering * direct access to fully insulated 3 car garage(with side entrance) through main floor laundry * long wide interlocking driveway enough for 6 car parking * steps to parks * top ranking Pierre Elliott Trudeau HS & St. Augustine CHS * meticulously cared luxury home * very friendly & safe neighbourhood * absolutely ready to move in! (id:54662)
Forest Hill Real Estate Inc.
23 John Weddell Avenue
East Gwillimbury, Ontario
Spectacular Smart dream home in desirable Sharon community, situated on a quiet street. This luxurious house boasts 5+1 BR & 5.5 Bath W/4233 Sqft above ground area + Fully finished basement(Easily Convertible to Walkout Basement). Cathedral ceiling with stunning chandelier in the corridor.$$$spent on the tasteful reno. Large Kitchen with an Oversized Island, New Quartz Counter Tops and W/I Pantry. New Blinds W/smart control function.Pot Lights throughout the whole house. The oversizedmaster bedroom offers a spa-like ensuite with an electric fireplace, jacuzzi tub, and spaciousstand-up Shower. Having nearly every room with its own ensuite bathroom. Well-maintained backyard w/oversized deck overlooking a serene ravine. A Fully Functional basement featuring a spacious rec area with extra br& full bathroom. Rough in EV Charger, New Irrigation system. Conveniently located near Highway 404 ,Public School. Experience the ultimate in comfort, convenience, and style in this extraordinary property. (id:54662)
Prompton Real Estate Services Corp.
29 Nadmarc Court
Angus, Ontario
STUNNING! IMMACULATE! This 4-bedroom gem is the epitome of modern elegance, presenting like a dream model home! Located on a quiet cul-de-sac. 3-car garge (one side is tandem)From top to bottom, this property is packed with high-end upgrades, making it truly one of a kind.Step inside and be welcomed by gleaming hardwood floors that flow seamlessly throughout the main level, staircase, and master bedroom. The 9 ceilings create an airy, spacious feel, complemented by a cozy living room featuring a gas fireplace perfect for unwinding. The open-concept kitchen and family room are designed for both everyday living and entertaining. The kitchen is a chefs dream, boasting granite countertops, a stone backsplash, upgraded ceiling-height cabinets, stainless steel appliances (including a gas stove), a wine fridge, and an island. From the eat-in kitchen, step out to the patio and enjoy your private outdoor retreat.The luxurious master suite is a true oasis, complete with a walk-in closet and an indulgent 5-piece en suite featuring a soaker tub and a glass-enclosed shower. The second bedroom also includes a walk-in closet, offering ample storage.Additional conveniences include main floor laundry, inside garage access, high-end window blinds throughout, a huge cold cellar, and a rough-in bath in the unspoiled basement ready for your personal touch.Outside, the fully fenced backyard offers tranquil views of the open land and a water retention pond, with no rear neighbors to disrupt your peace. The property showcases beautifully crafted stonework in both the front and back, 3 car garage (one side is tandem), landscape lighting, an in-ground sprinkler system, security cameras and even a concrete pad ready for your future shed.This home is the perfect blend of style, comfort, and function. Don't miss the opportunity to make it yours! (id:54662)
RE/MAX Crosstown Realty Inc. Brokerage
437 - 11750 Ninth Line
Whitchurch-Stouffville, Ontario
Don't miss this opportunity to own this Gem! Located In The Heart Of Stouffville!!! Built by Pemberton Group! Minutes Away From The Stouffville Go Train Station And Easy Accessibility To Major Hwy 404 And 407 And Amenities. Find Yourself Surrounded By Nature & Pampered By Luxury. Building Amenities Include: Concierge, Guest Suite, Gym, Large Party Room allows 100 guest, Virtual Golf, Pet Wash, Visitor Parking +More! Unit Features 2+Den, 2 Bath. South Exposure. 2 Parking & Locker Included. 9Ft Ceilings, 7"" Engineered Hardwood Floors Throughout. Stainless Steel Appliances. White Washer & Dryer. Quartz Counters. Frameless Glass Shower Enclosure. Heat, Water, Gas & AC Included. Hydro & Cable Not Included. (id:54662)
RE/MAX Royal Properties Realty
17657 Highway 48
East Gwillimbury, Ontario
Welcome to this custom-built executive bungalow on 2 acres, offering serene views & natural sounds. A picturesque driveway lined with striking armor rock leads to a grand double door entry, setting the tone for elegance. Inside, the home features 9ft ceilings, 8ft solid wood interior doors, modern light fixtures, and pot lights throughout. It includes 4+1 bedrooms and 5 washrooms, with a bedroom currently used as an office, which can be a den or bedroom. The chefs kitchen is a standout, with modern pot lights, under-cabinet lighting, soft-close cupboards, Frigidaire stainless steel appliances (36-inch Thor 6-burner stove, built-in microwave, fridge, bar fridge), double sinks, and a pantry. Quartz countertops and a beautiful backsplash complete this perfect space for cooking and entertaining. The primary bedroom features double doors, pot lights, a ceiling fan, and a walk-out to the upper deck. A walk-in closet with custom built-ins and an ensuite with dual vanities, a soaking tub, a large walk-in shower with rain and hand-held showerheads, and heated ceramic floors make this room a retreat. Two additional bedrooms, a large washroom with a tub, glass enclosure, double vanity, and heated floors. Engineered walnut hardwood floors, wrought iron spindles, and oak newels add to the elegance. The home is energy-efficient with a heat pump system, propane backup, Generac whole-house generator, ICF foundation, and HRV system. A reverse osmosis system and water softener provide pure water throughout. The spacious family room offers large windows, pot lights, a ceiling fan, and a fireplace. The expansive basement with 9ft ceilings includes a walkout, a bedroom, a kitchen, 2 baths, a family room, and ample storage. Luxury waterproof vinyl flooring adds durability. The upper deck with Durodeck and glass railings is perfect for outdoor entertaining. Located 12 minutes from Hwy 404 & Newmarket. See the virtual tour and attachments. (id:54662)
Century 21 Heritage Group Ltd.
5 - 9241 Bathurst Street
Richmond Hill, Ontario
Welcome To This Stunning And Spacious Townhome That Blends Style, Comfort, And Convenience. With An Outstanding Walk Score, You're Just Steps From Grocery Stores, Shops, Fitness Centres, The JCC, Restaurants, Personal Care Services, Hillcrest Mall, And Public Transit. Everything You Need Is Right At Your Doorstep! Inside, Elegant Wainscotting And Smooth Ceilings Add A Luxurious Appeal. The Completely Renovated, Massive Kitchen Is A Dream For Any Home Cook, Featuring Quartz Countertops, Brand-New Appliances, And Ample Space To Cook And Entertain. The Updated Powder Room Adds A Modern Touch, While The Generous Bedrooms Offer Plenty Of Space To Unwind. The Second-Floor Laundry Includes A New Washer And Dryer. On The Third Floor, A Versatile Bonus Room Can Be Used As A Nursery, Office, Or Fitness Room To Suit Your Lifestyle. Enjoy Two Large Decks, Perfect For Morning Coffee Or Evening Gatherings. With Visitor Parking And A Ground-Floor Lower Level, This Home Is As Practical As It Is Beautiful. A Rare Opportunity To Own A Well-Maintained, Stylish Townhome In One Of The Most Sought-After Locations, Don't Miss It! ***EXTRAS***$$$ in Renovations, New Kitchen Appliances (LG Fridge, Whirlpool Microwave, Bosch Dishwasher), New Washer/Dryer, Furnace 5 Years Old, Home Security, Freshly Painted on Main Floor, New Potlights Throughout, Updated Powder Room, New Light Fixtures. (id:54662)
Sutton Group-Admiral Realty Inc.
427 - 7608 Yonge Street
Vaughan, Ontario
Stunning 1+1 bedroom boutique condo in the prestigious Minto Watergarden community. This bright and spacious unit features 9' ceilings, a modern kitchen with a breakfast area. Enjoy top-notch building amenities including a gym, furnished guest suite, party room with kitchen, and heated indoor parking.Perfectly located just minutes from Schools,YRT / VIVA/ TTC, parks, shops, restaurants, highways and golf and ski clubs. Move-in ready and ideal for modern living in a highly desirable area! (id:54662)
Home Standards Brickstone Realty
98 Legends Way
Markham, Ontario
CONDO FEE COVERS WATER, DRIVEWAY SNOW REMOVAL, ROOF SHINGLES, WINDOWS/DOORS/GARAGE DOORS' REPAIRING AND MORE. Welcome to this Tridel's Luxury Condo Townhome with approx. 2700 sqft living space and double garage plus a spacious double driveway, located in a highly sought-after neighbourhood, Unionville. 10 FT ceilings on the main floor and 18 FT ceilings on the foyer. Large windows and hardwood floors throughout. This stunning townhome also features a sun-filled office on the main floor with large windows creating an inspiring workspace, an open-concept kitchen with quartz countertops and stainless steel appliances, seamlessly blending style and functionality. The upper level hosts 3 generously sized bedrooms, including a primary suite with soaring 10 FT ceilings plus a south facing balcony and the 5-piece ensuite. A 4th bedroom and a full bathroom on the ground level add versatility and comfort for guests or extended family. Don't miss out on this opportunity to own a luxury and comfort townhome! **EXTRAS** ***ROOF (2021), TOP-RATED SCHOOL ZONE, walking distance to Unionville High School, VIVA transit, Markham Town Centre, First Markham Place, restaurants, groceries, parks, and the outdoor free ice rink. Close to Costco, HWY 404/407, GO Train. (id:54662)
RE/MAX Imperial Realty Inc.
14 Wilson Street
New Tecumseth, Ontario
Welcome to this charming Century home, situated on a coveted street, that perfectly blends timeless character with modern convenience! Stepping inside, you will automatically appreciate all the upgrades and how well they compliment the beautiful original features that give this home its unique charm. Completely move in ready, you will find a new kitchen and appliances, new bathrooms, new light fixtures, windows throughout the main home, insulation, gas furnace, A/C, drywall, 200amp electrical panel, plumbing lines and a newer roof! All of this coupled with over 2100sqft of finished space, tons of cupboard/storage space, four bedrooms, two living areas and a bonus dining room, offering a very functional home for you and your family. Stepping outside, the wrap-around front porch is perfect for watching the world go by and the huge backyard is perfect for enjoying your time outside. The detached Garage and Garden shed add extra space for your toys and tools, and offer great additional storage space. Lastly, this home is situated on a street people strive to live on! Quiet, surrounded by nice, well kept homes, but within walking distance to downtown Tottenham. The time is now to check this special property out! UPGRADES: Roof w Transferable Warranty, Windows w Transferable Warranty, Gas Furnace, Heat Pump, A/C, Exterior Doors, Flooring, Painting, 200 amp Electrical, Drywall, Insulation in Walls & Attic, Bathrooms, Kitchen, Plumbing Lines, Light Fixtures, Flooring, Stove, Dishwasher, Micro, Washer/Dryer w Transferable Warranty. (id:54662)
RE/MAX Hallmark Chay Realty
78 Stonemount Crescent
Essa, Ontario
Top 5 Reasons You Will Love This Home: 1) Ideal for first-time buyers and investors, seize the opportunity to own a charming home or add to your investment portfolio with this inviting property 2) Delightful three bedroom residence presenting ample room for comfortable living and relaxation, perfect for creating lasting memories 3) Entertain and unwind in the basement recreation room, ideal for family gatherings or leisure activities complete with a rough-in for an additional bathroom, along with a fully fenced backyard that provides a private outdoor retreat 4) Situated in a secure neighbourhood, offering a safe and family-friendly environment where families can flourish 5) Conveniently located near schools, parks, essential amenities, with easy access to Highway 400, and just a short drive to popular towns like Barrie and Wasaga Beach. 1,280 fin.sq.ft. Age 18. Visit our website for more detailed information. (id:54662)
Faris Team Real Estate











