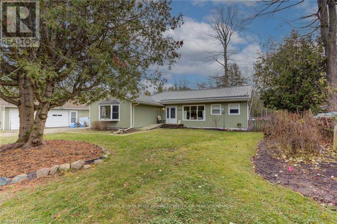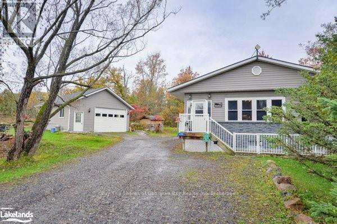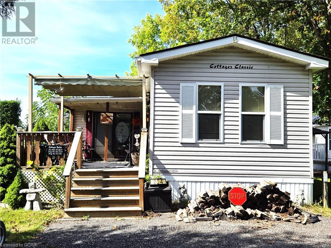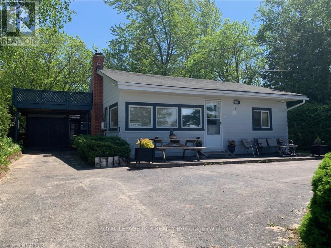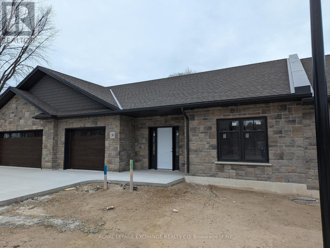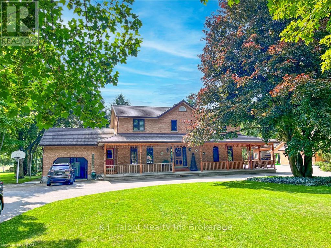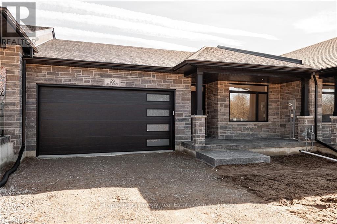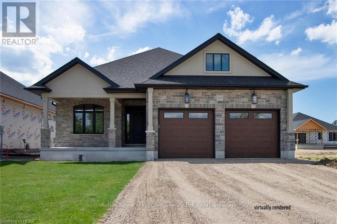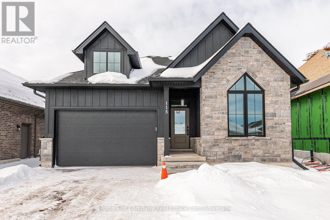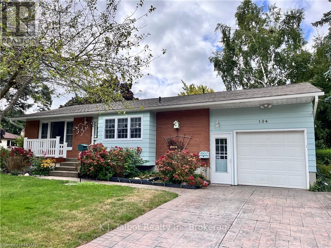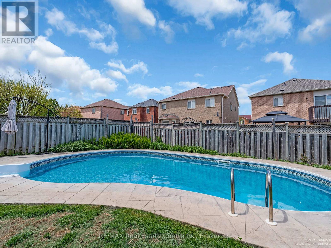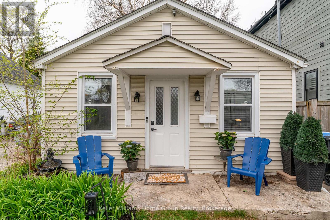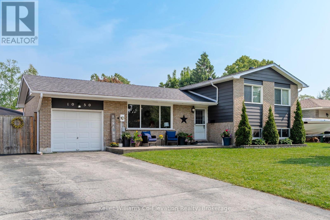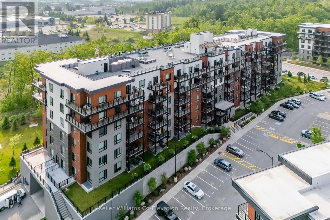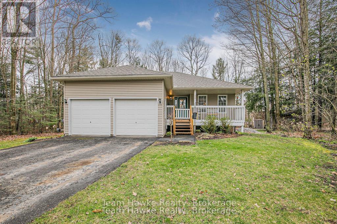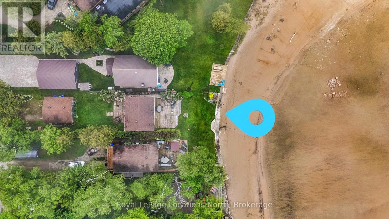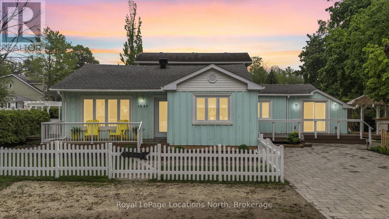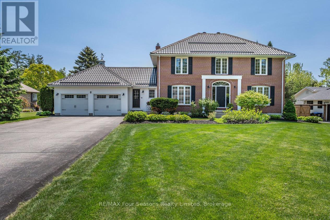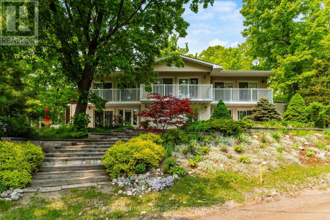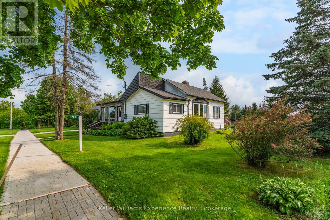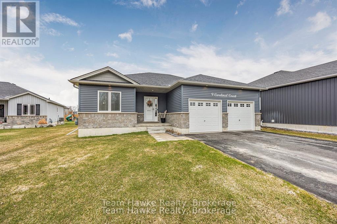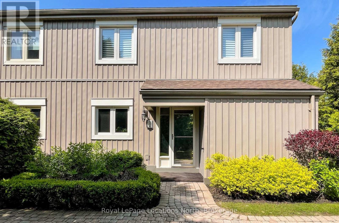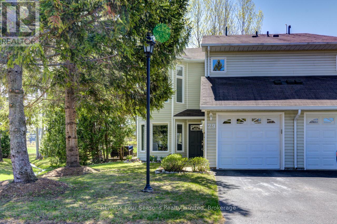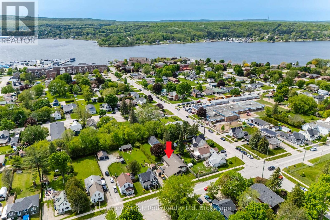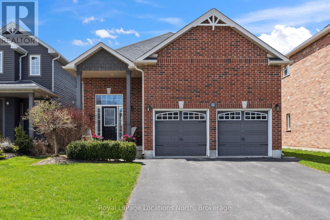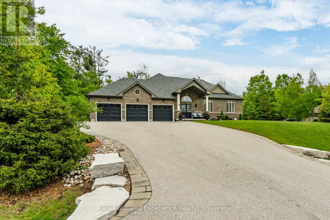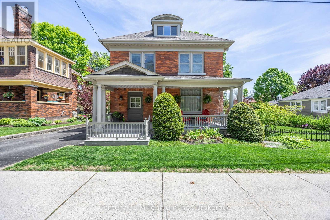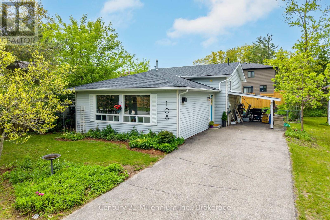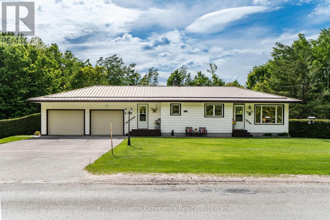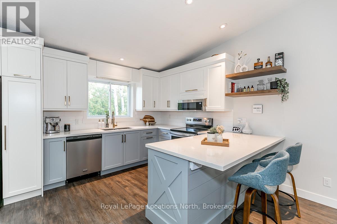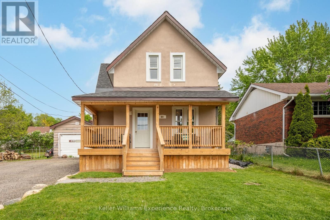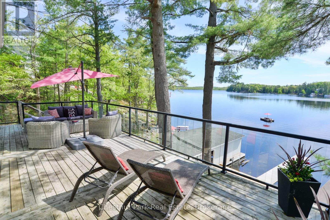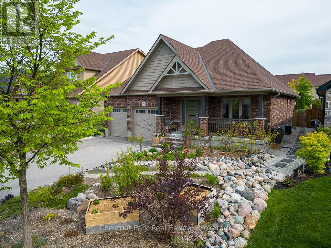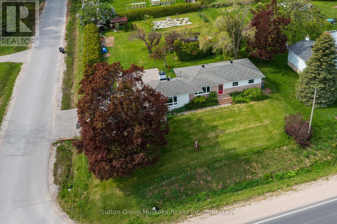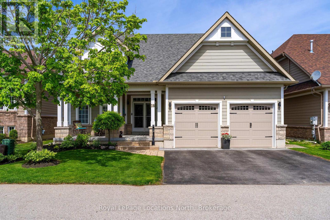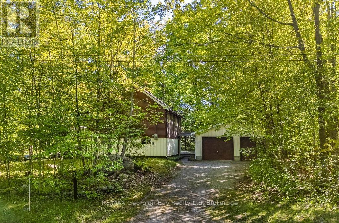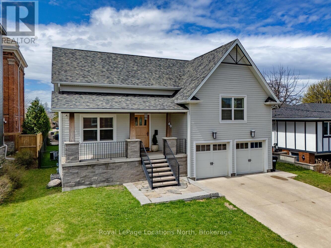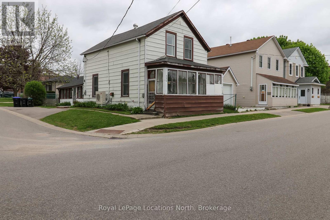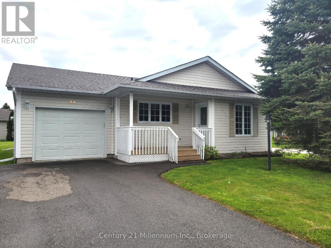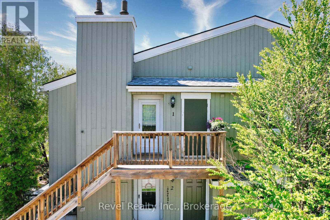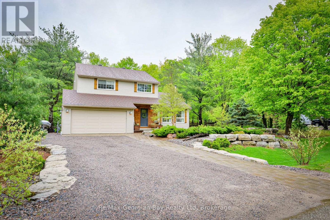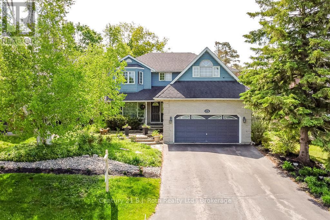205 London Road
Huron-Kinloss, Ontario
Summer is coming! Don't miss this sharp, bungalow, just steps to Lake Huron's beautiful sand beaches. Adorable, 2 bedroom, 1.5 bathroom, year-round home on a quiet, dead-end street, this property won't last long. Abundant natural light, on a large lot, this could be your home or cottage for years to come. Walkouts from the living room and primary bedroom to a nicely landscaped, fully-fenced backyard. The spacious living room features a bay window and a wood-burning fireplace for those chilly winter nights. The detached, double-car garage features 2 heated bonus rooms/bunkie for overflow guests. Situated between Kincardine and Goderich for your shopping amenities, Point Clark is a delightful lakeside community. (id:59911)
Coldwell Banker Peter Benninger Realty
659 Honey Harbour Road
Georgian Bay, Ontario
Great property and home in Port Severn, Muskoka on a 1 1/2 acre of land, situated on a paved, well maintained municipal road. 659 Honey Harbour Rd. has great curb appeal. It is a 2 bedroom, 2 bathroom home with a large den that can be easily converted into a 3rd bedroom. The quality built 24' X 28' heated shop/garage is perfect for contractors or to store your toys in. The shop has an entrance door and a 9' X 14' roll up door. The interior height of the shop is 12'10". The backyard is naturally beautiful and very private. This is a great house for commuting and very close to Hwy #400. Just down the street is a waterfront park and beach, with a children's play area and boat launch. There is also Oak Bay golf course close by. There is something to do year round for outdoor enthusiasts. ATV trails, boating, swimming, hunting, birdwatching, snowmobiling, skiing and fishing. You name it, this area can't be beat. (id:59911)
Buy The Shores Of Georgian Bay Realty Inc.
204 Beach Street
Centre Wellington, Ontario
Spacious 3-bedroom trailer in excellent condition, perfect for family getaways year-round! This fully furnished trailer includes everything you need, even down to the dishes. Enjoy the large layout with plenty of room for everyone, featuring a modern rain head shower for added comfort. The water lines are heat traced, ensuring no worries during winter stays. Step outside to relax on the great deck with a retractable awning for shade, or gather around the cozy fire pit, complete with wood to get you started. This well-kept trailer offers everything you need for a comfortable and memorable stay. Concrete strips underneath assure no shifting with the change of seasons.\r\nMaple Leaf Acres is open year round with indoor pool and access to Belwood Lake.\r\nSeason Is May 1 to Oct. 31 with all weekend access and 21 flex days to use off season. (id:59911)
Your Hometown Realty Ltd
9 Lakeshore Boulevard S
South Bruce Peninsula, Ontario
The best of both worlds awaits you at Sauble Beach !\r\nOne of the original beachfront homes at Sauble Beach is available after 20 years of family enjoyment. A 3 hour scenic drive outside of Toronto, and close to cities like Owen Sound, Southampton, Port Elgin, Kincardine, Barrie and Kitchener-Waterloo. \r\nThe C1A zoning allows for multiple commercial uses or just enjoy the world class sunset at the beach house.\r\nThis open concept classic offers main living room and kitchen, 2 bedrooms, 1 bathroom, 15 x 25 unfinished basement, on a generous 50ft X 100ft lot, with 8 ft high privacy hedges, and 11km of freshwater sandy beach steps across the road.\r\nYou, and friends will enjoy Sauble Beach’s world class sunsets from the water view deck which does need some love, above the carport. This property is steps from the Main Street and the downtown core with amazing food, shopping and a variety of summer and winter events and activities, as the property is fully winterized. It is situated in proximity to key services such as hospitals, dental offices, and various daily amenities.\r\nA stunning beach, fishing, hiking, boating or just a lazy day at the beach. The area has so much to offer ……...paddleboarding, snowmobiling, swimming, boating and beaching it. The winter seasons boast cross country skiing and snowmobiling in a District 9 OFSC trail system. With over 3500kms 20’ wide, meticulously groomed snow packed trails, we know you will have a great time.\r\nImagine waking up to the sound of the waves and the cry of the gulls. Your lakeside escape awaits, just 3 hours north of Toronto on the beautiful Bruce Peninsula. (id:59911)
Royal LePage Rcr Realty
38 - 1182 Queen Street
Kincardine, Ontario
We are pleased to announce that Fairway Estates vacant land condominium development is well underway. The first units are projected to be ready in Summer 2025. This 45-unit development will include 25 outer units that will back onto green space or the Kincardine Golf Course. The remaining 20 units will be interior. Fairway Estates is your opportunity to be the first owner of a brand-new home in a desirable neighbourhood steps away from the golf course, beach and downtown Kincardine. The Calloway features 1,240 square feet of living space plus a one-car garage. A welcoming foyer invites you into an open-concept kitchen, living room and dining room. The kitchen has the perfect layout for hosting dinners, and having a quiet breakfast at the breakfast bar. Patio doors are located off the dining room providing a seamless transition from indoor to outdoor living and entertaining. The primary bedroom is spacious and includes a 4-piece ensuite and a large walk-in closet. The second bedroom is ideal for accommodating your guests. The main floor 3-piece bathroom and laundry complete this well thought out unit. Reach out while you still have the option to customize your unit. (id:59911)
Royal LePage Exchange Realty Co.
81276 Westmount Line
Ashfield-Colborne-Wawanosh, Ontario
SPECTACULAR COUNTRY SETTING! Only minutes from Goderich. Located in a sought after rural location on the outskirts of "The Prettiest Town in Canada", Goderich, Ontario, along the shores of Lake Huron. This scenic mature treed & beautifully landscaped 1.05 Acre property offers plenty of enjoyment for the whole family. Impressive 2 Storey custom brick home (1997) with over 4400 sq. ft of finished living space w/ att'd garage, Impressive Det'd 24x30 garage w/ heated workshop, 2pc bath, upper loft storage. Exterior offers private patio areas, storage buildings. manicured gardens and peaceful settings. Lovely on ground pool & hot tub with wrap around decks & gazebo, This property is worthy of attention and boasts pride of ownership. Curb appeal draws you in from the moment your eyes capture the charming front porch set amongst a park like setting. Inside the front foyer you will admire the generous living space, charm, and character throughout. Country kitchen boasts plenty of oak cabinetry, drawers & pantry space, large sit up island w/ sink & dishwasher. Bright and spacious dining area for entertaining. Garden doors leading to decks, pools and hot tub. Side mudroom w/large closet + access to a convenient 2pc bath & laundry, and att'd garage w/ walkout to basement. Main floor Living room highlights a beautiful and unique stone wall & gas fireplace for ambience, hardwood floors, cathedral ceilings, view of upper level balcony. (id:59911)
K.j. Talbot Realty Incorporated
70 Deer Ridge Lane
Bluewater, Ontario
The Chase at Deer Ridge is a picturesque residential community, currently nestled amongst mature vineyards and the surrounding wooded area in the south east portion of Bayfield, a quintessential Ontario Village at the shores of Lake Huron. There will be a total of 23 dwellings, which includes 13 beautiful Bungalow Townhomes currently being released by Larry Otten Contracting. Each Unit will be approx. 1,545 sq. ft. on the main level to include the primary bedroom with 5pc ensuite, spacious study, open concept living area with walk-out, 2pc bathroom, laundry and double car garage. Finished basement with additional bedroom, rec-room, and 4pc bathroom. Standard upgrades are included: Paved double drive, sodded lot, central air, 2 stage gas furnace, HVAC system, belt driven garage door opener, water softener, water heater and center island in the kitchen. Block 13 will set to close approx Mid of December, 2024. (Note: Photos/iGUIDE are from the Model, which is the interior unit, # 69 Deer Ridge Lane) (id:59911)
Home And Company Real Estate Corp Brokerage
117 Kastner Street
Stratford, Ontario
Welcome to Hyde Construction's newest model home! This stunning bungalow features 1,695 square feet on the main floor and an additional 929 square feet of finished space in the basement. With 2 + 2 bedrooms and a double garage, this beautifully appointed home includes a spacious primary bedroom complete with an ensuite and walk-in closet, a cozy gas fireplace, and a huge main floor laundry. The large kitchen boasts an island and butler's pantry, while the main floor also offers a convenient powder room and covered porches both front and back. The finished basement provides two additional bedrooms, a 4-piece bathroom, and plenty of family room and storage space. \r\n\r\nFor more information about available plan options in Phase 4 or to explore the possibility of custom designing your own home, please feel free to call us. Limited lots are remaining! (id:59911)
Sutton Group - First Choice Realty Ltd.
143 Weston Place
Waterloo, Ontario
OPEN HOUSE CANCELLED. Offered for the first time in nearly 50 years, 143 Weston Place presents a rare opportunity to own a well-maintained home that has been lovingly cared for by the same family for generations. Offering 4 bedrooms, 2.5 bathrooms, nearly 2,600 sq. ft. of finished space, double car garage, and a spacious lot with an inground pool, this charming home is ideally situated on a quiet court in the sought-after Lincoln Heights neighbourhood of Waterloo. From the covered porch, step into the generous foyer that opens up into a bright living room with beautiful bay window. Easily transition into the formal dining room, where a striking vintage light fixture adds a timeless touch. At the heart of the home is a large kitchen with a double ceramic sink and scenic views of the fully fenced backyard – the highlight of which is the inviting inground pool, ready for summer enjoyment. Adjacent to the kitchen is a main floor powder room and cozy family room that features parquet flooring and a stunning floor-to-ceiling brick mantel surrounding a wood-burning fireplace. Sliding doors open onto a private deck overlooking the pool, ideal for relaxing on warm evenings. Upstairs, you’ll find four good-sized bedrooms with bonus hardwood flooring. Three of the bedrooms include double closets, while the primary suite boasts its own 3-piece ensuite. A 5-piece main bathroom with double vanity completes the upper level. The walkout basement, a nostalgic space that once hosted lively neighbourhood gatherings, offers exceptional potential with direct access to the backyard and pool area, a large cold room, workshop, and a rough-in for an additional bathroom. Located close to excellent schools, shopping, dining, and with quick highway access, this timeless home in a desirable residential neighbourhood is a chance to find your forever home. (id:59911)
Royal LePage Wolle Realty
115 Glass Street
St. Marys, Ontario
BICKELL BUILT HOMES newest bungalow with enhanced components and features! This home boasts a commitment to sustainability. It is NET ZERO READY, not only ensuring your comfort but also reducing your environmental footprint. The design of the home is equally impressive, seamlessly blending efficiency with elegance in the picturesque community of St. Marys. You'll find a truly exceptional 2-bedroom, 2-bathroom bungalow, thoughtfully crafted by an award-winning builder. With a well-designed 1,478 square feet of main floor living and an additional 531 sf finished family room that is visible from the open railing design above, this home embodies both style and functionality. Step into tranquility in your primary suite, complete with an ensuite bathroom and a generously sized walk-in closet, providing you with a private haven for relaxation. The second bedroom, also located on the main floor, is accompanied by a full bathroom, making daily routines effortless for everyone. The possibilities for this property extend even further with a 3-piece rough-in downstairs, enabling you to create a space tailored to your needs, whether it be a gym, guest suite, home office, or additional bedroom(s). Convenience is key, as the laundry and mudroom are smartly situated just off the garage, making daily life a breeze. This home is a perfect fusion of modern living, energy efficiency, and timeless design. Don't miss your chance to experience the best of St. Marys living. Contact us today and explore the potential of this remarkable bungalow, where sustainability and style unite to create your dream home. Other lots also available to design your custom home. (id:59911)
Home And Company Real Estate Corp Brokerage
95 South Street
Ashfield-Colborne-Wawanosh, Ontario
***OPEN HOUSE SAT. 10:00 to 3:00***Welcome to your dream home! This stunning 2-year-old custom-built bungaloft offers modern living in a serene country setting 2 minutes from Lake Huron, situated on a sprawling 1.5-acre property, this home boasts 3711 sqft. of living space, 3+1 bedrooms and 3 full bathrooms, providing ample space for your family. As you step inside, you'll be greeted by an open-concept main floor featuring beautiful hardwood floors. The professionally designed, gourmet chef's kitchen is a showstopper, complete with granite countertops, and a large island perfect for entertaining. For added comfort, the tile floor in the kitchen and the two bathrooms have in-floor heat. The adjoining family room offers vaulted ceilings and a gas fireplace! The finished basement is an entertainer's paradise, featuring a home theatre, custom wet bar, and plenty of room for an in-law suite. Outside, you'll find a large double-car garage, a covered front porch perfect for enjoying quiet evenings and fabulous sunset views, and a private, tranquil backyard with a covered deck, patio BBQ, hot tub, and fire pit. The large driveway leads to a 2000 sq ft. insulated, heated shop with 14 high doors, large enough to store trucks, vehicles, boats, and RVs. The property also comes with a backup generator. Located just a short drive from Goderich and the stunning beaches of Lake Huron, this property offers the perfect blend of country tranquility and convenient access to amenities. Don't miss your chance to own this one-of-a-kind home! Click the video link under Property Information to take the virtual tour. Call for more information. (id:59911)
Peak Realty Ltd
154 Blake Street E
Goderich, Ontario
Attractive and lovingly cared for brick bungalow with detached oversized garage/workshop. 1099 sq ft above grade living space plus finished lower level. Home offers 3 bedrooms and 2 full bathrooms. Eat-in kitchen, spacious living room. Lower level consists of expansive family room, laundry, storage and utility. Replacement windows on main level. Replacement shingles 2024. New eavestrough with leaf guard protection in 2024. Forced air gas furnace. Central air. Central vac. Generator hook up. Hot tub hook up. Irrigation system. Wired for security. Well manicured grounds partially fenced yard, stamped concrete patio area and double concrete driveway and potential second driveway off of Hincks St. Central location, within close proximity to Goderich's downtown core, schools, YMCA and amenities. (id:59911)
K.j. Talbot Realty Incorporated
2090 Courtland Crescent
Mississauga, Ontario
2090 Courtland Cres is a beautifully updated bungalow nestled in the heart of highly sought-after Applewood Acres-one of South Mississauga's most desirable communities! Set on expansive 66 X 135ft lot-one of the widest in the neighbourhood this extensively renovated 2+1 bdrm, 2-bathroom home seamlessly blends modern finishes W/timeless comfort. Bright open-concept main floor is bathed in natural light through large picture windows & features wide-plank, white oak-style luxury vinyl flooring, gas fireplace framed by custom B/Is & thoughtfully designed kitchen W/quartz counters, farmhouse sink, glass backsplash, S/S appliances & large pantry. Spacious dining area W/stunning light fixture & large window overlooking the backyard-an ideal setting for family dinners or entertaining guests. Step into the sunroom & walk out to your private backyard oasis where a bright southwest-facing yard awaits. Enjoy a heated saltwater inground pool 2017, custom deck 2022, cabana lounge, outdoor speakers & irrigation system-the ultimate space for summer fun & relaxation. Fully finished bsmt offers generous secondary living area with updated luxury vinyl flooring & pot lighting making it perfect as rec room, guest suite or office. The spacious 3rd bdrm features 2 windows &walk-through closet that leads to renovated 3pc bath with W/I glass shower. Large laundry room offers excellent storage & folding space. Situated on tranquil crescent surrounded by custom-built homes, this property presents excellent potential for builders or families looking to expand. Stroll over to Applewood Village Plaza for your everyday needs, with quick access to QEW, 427 & 401 making commuting a breeze. Just mins from Pearson Airport, Long Branch GO & Port Credit GO, plus close to scenic Lakeshore trails, waterfront parks & variety of shops & restaurants. Whether you're ready to move in or envision building your dream home, 2090 Courtland Cres offers a rare blend of lifestyle, location & long-term potential! (id:59911)
RE/MAX Real Estate Centre Inc
52 Melissa Court
Brampton, Ontario
Tucked away in the heart of Fletchers Meadow, this charming all-brick semi-detached home is designed for effortless entertaining. Inside, the bright and inviting living room with a cozy gas fireplace, sets the perfect scene for relaxing evenings. The eat-in kitchen offers a seamless connection to the outdoors, overlooking a large deck and the sparkling inground saltwater pool, an ideal layout for indoor-outdoor living and entertaining. Upstairs you'll find three spacious bedrooms and a 4-piece bathroom. The primary bedroom comes with ensuite privilege and a large walk-in closet, while the two other bedrooms offer plenty of space for kids to grow. Downstairs, the finished basement features a 3-piece bath and a cozy rec-room, ideal for movie nights or just unwinding after a long day. Step outside into your private backyard oasis, where summer memories are waiting to be made. The 30x15 ft heated inground saltwater pool is bathed in sunlight all day long, making it the ultimate spot for relaxing, swimming, and soaking up the warmth. And with a new pump (2022) and liner (2019), maintenance will be the last thing on your mind. Nestled at the end of a quiet court, this home offers peace and privacy, while still keeping you close to schools, parks, and shopping. Don't miss outcome see what makes this Brampton beauty so special! (id:59911)
RE/MAX Real Estate Centre Inc
RE/MAX Real Estate Centre Inc.
179 Angelene Street
Mississauga, Ontario
Welcome to 179 Angelene Street, Your Gateway to Mineola Living. Discover the charm of Mineola with this delightful 2-bedroom bungalow, complemented by a versatile office space perfect for remote work or a cozy nursery. Freshly painted throughout, this move-in-ready home offers a bright and inviting atmosphere for its next owners. Situated on a tranquil, tree-lined street, 179 Angelene Street boasts a generous lot of approximately 23 x 115 feet, providing ample outdoor space for gardening, play, or future expansion. Its prime location ensures easy access to the QEW, making commutes to Toronto or other parts of the GTA a breeze. Families will appreciate the proximity to top-rated schools such as Mineola Public School and Port Credit Secondary School. Recreational enthusiasts can enjoy nearby parks like Kenollie Park and Spruce Park, offering playgrounds, tennis courts, and scenic trails. Best of all, this home is just a quick walk to Port Credit Village and the Port Credit GO Station, placing trendy shops, restaurants, waterfront trails, and downtown Toronto access right at your doorstep. And with the highly anticipated Hurontario LRT nearing completion, future transit options will make commuting and exploring the city even easier. As one of the most affordable homes in this prestigious neighbourhood, it's an exceptional opportunity for young families or downsizers to secure a spot in a community known for its blend of tranquillity and convenience. Don't miss out on making 179 Angelene Street your new home. (id:59911)
Keller Williams Home Group Realty
1050 Glen Eagles Crescent
Midland, Ontario
Set on a quiet street in Midland's west end, this classic 4-level side split offers a functional layout, a great yard, and the kind of location that makes everyday living easy. Whether you're starting out, upsizing, or just looking for a bit more space, this home has the flexibility to fit a range of lifestyles. From the moment you step inside, the layout just makes sense. A bright and inviting main floor connects a dedicated dining area with a spacious living room, while the beautifully maintained kitchen opens directly onto a new deck and large fenced yard. Whether it's a quiet weekday dinner or a full summer barbecue, this home is ready to host your life. Upstairs, three comfortable bedrooms are tucked away from the main living space, offering privacy and calm at the end of a long day. A full, updated bathroom serves the level with ease. Downstairs, the lower level features a fourth bedroom, another bathroom, and a laundry area--perfect for guests, teens, or a flexible home office setup. The additional family room with a wood stove creates the kind of cozy space everyone ends up gathering in. Outside, there's more than enough room for everything you need. The double-wide driveway and wide side gate make it easy to park a trailer or boat, while the attached garage and backyard shed handle your storage needs. And with municipal services, gas heat, central air, and thoughtful updates throughout, comfort and convenience are built right in. All of this is just minutes from schools, Georgian Bay General Hospital, parks, shopping, and Midland's charming downtown core. Quiet streets, mature trees, and a true sense of community. (id:59911)
Keller Williams Co-Elevation Realty
114 - 302 Essa Road
Barrie, Ontario
Tucked quietly into the trees at the back of The Gallery Condominiums, Unit 114 is a rare ground-floor gem that offers the feel of a private retreat with all the ease of condo living. This beautifully upgraded one-bedroom plus den suite combines modern comfort with peaceful, natural surroundings--featuring a walkout patio that opens directly onto a secluded greenspace. Its the kind of quiet outdoor space that feels more like a backyard than a condo terrace--ideal for morning coffee, evening wine, or simply unwinding in nature. Inside, the unit has been thoughtfully updated with over $30,000 in upgrades, including a fully renovated kitchen, new flooring, pot lights, sleek window shutters, and a custom closet organizer in the primary bedroom. The open-concept layout is bright and airy, with a larger den than most units in the building--perfect for a home office or guest area. Carpet-free and move-in ready, it offers a clean, modern feel from the moment you walk in. Practical perks include in-suite laundry, an owned underground parking space, and a private storage locker. The building itself offers great amenities like secure entry, elevator access, bike storage, visitor parking, and a communal rooftop patio. You're just minutes from shopping, transit, trails, and less than a minute to Highway 400--making it as convenient as it is comfortable. If you're looking for low-maintenance living in a quiet, scenic location--with all the modern touches already taken care of--this condo is a rare find. (id:59911)
Keller Williams Co-Elevation Realty
22 Laurier Boulevard
Tiny, Ontario
Nestled in the heart of Tiny Beaches, this inviting turnkey raised bungalow presents 3 bedrooms, 2 bathrooms, fully finished basement, and a double car attached garage. Open concept kitchen / living room with a walkout to the rear deck and Hot Tub. Embrace the beauty of nature in the landscaped backyard perfect for relaxing or entertaining. Only 45 minutes to Barrie, and just under 2 hours to the heart of the GTA. Discover the tranquility of this charming location just a short walk to the beach. (id:59911)
Team Hawke Realty
7 - 8 Beck Boulevard
Penetanguishene, Ontario
Welcome to this exceptional 4-bedroom, 4-bathroom luxury condo-townhome in Penetanguishene's Tannery Cove, offering an unparalleled lifestyle on Georgian Bay's shores. With over 2550 square feet of beautifully appointed living space, this home blends modern charm with serene water views, creating a sanctuary for relaxation and entertainment. Step inside and be greeted by floor-to-ceiling windows in the open-concept main floor, showcasing breathtaking views of Georgian Bay. The chef's kitchen is perfect for entertaining, while the living room's gas fireplace provides cozy warmth on winter days. The ground floor powder room and study also add convenience to the layout. Ascend to the second storey, where the primary suite awaits. Featuring a gas fireplace, balcony, and a recently renovated ensuite with a spa-like atmosphere, it offers a luxurious retreat. The second level also features conveniently placed laundry, as well as two additional bedrooms. The third storey acts as a cozy standalone guest suite with a full bathroom, bedroom, and private balcony overlooking the bay. It can also serve as additional living space. For boating enthusiasts, a private boat slip, with 30amp power and water hook up, grants easy access to Georgian Bay's 30,000 islands, fishing, and breathtaking scenery. A garage provides convenient storage and parking. The community truly offers lock-and-leave potential, with snow removal and ground maintenance included, as well as offering a private pool, adding an extra touch of luxury. Located a short 90-minute drive to the GTA and just minutes from Penetanguishene's shops and dining, this waterfront home presents an extraordinary opportunity to embrace the ultimate lifestyle. Don't miss out! (id:59911)
Keller Williams Co-Elevation Realty
1958 Shore Lane
Wasaga Beach, Ontario
Welcome to 1958 Shore Lane! This 3-bedroom, 2-bathroom beachfront property can be your idyllic retreat or year-round sanctuary. Enjoy direct access to 14km of soft, golden sands at Wasaga Beach. Set on a stunning stretch of waterfront - you'll enjoy the added privacy and exclusivity this home offers. It's a fantastic opportunity for multi-generational families to create memories together under the sun. Nestled on Shore Lane - a desirable community that everyone wishes to be a part of! Key features of this property include: detached double car garage (heated), renovated interior spaces, mudroom with laundry facilities, 3 bedrooms (1 with water views), 2 full bathrooms, toasty gas fireplace, 2 living rooms (both with water views), kitchen with stainless steel appliances, glass railing, spacious yard and numerous deck spaces - ideal for family gatherings. Enjoy breathtaking views of Georgian Bay - from stargazing to sunsets...this waterside retreat is sure to impress. Easy access to Collingwood and Blue Mountain for year round amenities. Easy, breezy living in Wasaga Beach. (id:59911)
Royal LePage Locations North
1849 Shore Lane
Wasaga Beach, Ontario
Find a sanctuary of your very own! Tired of packing and unpacking? Why not live where you play? This 2 bedroom, 2 bathroom bungalow is available just in time for summer. Located steps away from Wasaga Beach Area 6. Enjoy 14km of soft, golden sands at Wasaga Beach where you can create memories together under the sun. Nestled on Shore Lane, this gem is located in a desirable community that everyone wishes to be a part of! Key features of this home include: main level living, freshly painted interior, lavish kitchen with quartz countertops and stainless steel appliances, beachy backsplash, two spacious bedrooms plus a bonus loft space which can be used to accommodate guests, upgraded bathrooms, natural gas heat, owned hot water tank, 200amp service panel, new hot tub with privacy screen, fence, outdoor shower, storage sheds, bunkie, Tiki bar, new interlock & fire pit. 1849 Shore Lane is the epitome of style and grace. Enjoy summer BBQs, stargazing and beach sunsets from your stylish haven. (id:59911)
Royal LePage Locations North
9 Jodies Lane
Springwater, Ontario
This stunning 2-storey Georgian style home with beautiful curb appeal is situated on a bright, flat 1/2 acre lot, on a desirable, quiet dead-end street in Midhurst. This bright home features many updates including a kitchen with custom cabinetry, built in high-end appliances, recessed lighting and open concept living. The primary suite has a dressing room with custom built-in wardrobes and elegant 5-pc ensuite with heated floors. Stone counters throughout. The finished basement has a large family and games room, gym and two additional bedrooms with large windows. The gorgeous southern-exposure lot is large and backs onto green space with low-maintenance perennial gardens and a screened gazebo. The lovely community of Midhurst offers quiet living with large lots, quiet streets, good schools, excellent hiking/biking trails, with close proximity to golf courses, the hospital and a 3-minute drive to Barrie. This is where you want to be! (id:59911)
RE/MAX Four Seasons Realty Limited
730 Concession 15 Road W
Tiny, Ontario
Welcome to 730 Concession 15 West, a rare and versatile triplex nestled in Tiny Township just steps from the beach, yet free from the costs and complications of waterfront ownership. With three fully self-contained units laid out side-by-side (not stacked), this property offers privacy, comfort, and flexibility in one of Simcoe County's most scenic lakeside communities. Each unit offers its own entrance, updated living space, and stunning water views. Whether you're sipping coffee on the porch or enjoying a glass of wine after a beach day, the view is always part of the experience. The layout eliminates the noise and overhead interruptions typical of multi-unit homes, making it feel more like a collection of townhomes than a triplex. This is a perfect fit for multigenerational families, co-ownership, or anyone looking to offset costs with rental income. Live in one unit and rent the others, or keep the entire property as a smart long-term investment with short-term rental appeal. With municipal water, separate hydro meters, and individual heating controls already in place, the setup is landlord-friendly and easy to manage. The property sits on a generous lot with parking for 8 vehicles, low-maintenance landscaping, and a laid-back coastal vibe that draws people back year after year. Why fly to Florida when you can build memories right here on the shores of Georgian Bay? Get out of the city, share it with friends and family, and earn while you're away. This isn't just a triplex. Its a smart move and your gateway to beachside living, without the waterfront tax bill. (id:59911)
Keller Williams Co-Elevation Realty
1788 Phelpston Road
Springwater, Ontario
Welcome to 1788 Phelpston Road, a charming 3-bedroom, 1-bathroom home situated on just under half an acre in the quiet community of Phelpston. This well-maintained property offers the perfect blend of country charm and convenience, located just 15 minutes from Barrie and under an hour to the outskirts of the GTA. Inside, you'll find a bright eat-in kitchen and a cozy family room with large windows that fill the space with natural light. The layout is functional and inviting, offering a great opportunity to update and personalize over time. Outside, the spacious lot includes two outbuildings for added storage or workshop use, and the home is located directly across from a park with access to miles of trails ideal for outdoor enthusiasts. This property presents an excellent opportunity for first-time home buyers looking to enter the market with room to grow, both inside and out, all while enjoying a peaceful rural lifestyle close to city amenities. (id:59911)
Keller Williams Experience Realty
9 Cardinal Court
Tay, Ontario
Welcome to this beautifully maintained bungalow nestled on a premium lot in the heart of desirable Victoria Harbour. Perfect for empty nesters or first-time buyers, this inviting two-bedroom home offers premium hardwood floors that flow seamlessly across the main level a completely carpet-free space for easy maintenance. The bright and functional kitchen comes equipped with four stainless steel appliances, timeless white cabinetry & plenty of countertops. Stay cozy year-round with efficient gas heating and central air conditioning. The spacious, unspoiled basement offers endless potential ideal for a future family room, home gym, or workshop. Don't miss this opportunity to enjoy relaxed living in a welcoming community, just minutes from Georgian Bay, local amenities, and scenic trails. (id:59911)
Team Hawke Realty
564 Oxbow Crescent
Collingwood, Ontario
Location, Lifestyle & Low Maintenance Living! This sought-after condo backs directly onto the 17th hole of the Cranberry Golf Course and offers stunning views of Osler Bluff and Blue Mountain. Whether you're commuting or exploring, enjoy easy access to downtown Collingwood by car, bus, bike, or even on foot. For the outdoor enthusiast, you are less than 15 minutes from all the area's premier ski clubs and golf courses. Inside, the large open-concept layout seamlessly connects the kitchen, dining and living areas -- perfect for entertaining or cozy nights in by the gas fireplace. Freshly painted throughout and boasting brand-new mechanicals including the furnace, air conditioner, and hot water tank, this home offers both style and peace of mind. With four spacious bedrooms and three bathrooms, there is plenty of room for family and guests. Storage is no issue with a dedicated space just outside the front door and additional room under the stairs. Step outside to a private backyard patio ideal for summer barbecues, or unwind with your morning coffee on the upper deck while taking in the mountain views and sunsets. Enjoy the perks of maintenance-free living -- gardening and snow removal are handled by the condo corporation and there is ample guest parking for when friends and family visit. Tucked away in a quiet and friendly area, this home delivers the perfect blend of convenience, comfort, and lifestyle. Don't miss this opportunity to live in one of Collingwood's most desirable communities! (id:59911)
Royal LePage Locations North
29 - 29 Barker Boulevard
Collingwood, Ontario
Welcome to your new home in the heart of nature, nestled on a premium lot in The Links. Located a the west end of Collingwood, only a short drive to Historic downtown Collingwood and 7 minute drive to the ski hills. This stunning 3 bedroom semi detached end unit offers peace, privacy and panoramic views of the 7th fairway of Cranberry golf course. Surrounded by lovely gardens, and a lit woodland pathway your right outside your back door, this home is a haven for nature lovers. Step inside to an open concept main floor filled with natural light from the many oversized windows, featuring a vaulted ceiling, elegant dining area with modern chandelier and European style custom kitchen. Thoughtfully designed ,the kitchen boasts quartz countertops, stainless steel appliances, breakfast bar, wine fridge, under cabinet lighting and generous cabinet space. The west facing living room and cozy sitting area flow effortlessly through new sliding doors to TWO spacious private patios, one at the back and one on the side. Perfect for outdoor entertaining with a gas hookup for bbq. Upstairs the primary bedroom offers a large ensuite bathroom and private balcony facing west to enjoy the sunsets. Two additional bedrooms with unique features a 3 piece bathroom complete the upper level. Additional features include a large single car garage with inside entry, new HVAC system(2024) and access to a saltwater pool directly across from the home. Enjoy the close proximity to the Georgian Trail, ski hills, many restaurants, beaches and marina, everything you need to embrace the Collingwood lifestyle. Don't miss this rare opportunity to live where nature meets luxury. (id:59911)
RE/MAX Four Seasons Realty Limited
56 Fox Street
Penetanguishene, Ontario
A Rare Gem in the Heart of Penetanguishene. Space, Character & Lifestyle! Welcome to a home that checks all the boxes for families, multi-generational living and anyone craving a vibrant small-town lifestyle near the shores of Georgian Bay. This beautifully updated and expanded stone home offers a total of 5 spacious bedrooms, 2 full bathrooms and 1 half bath, making it ideal for growing families or accommodating aging parents with ease. From the moment you arrive, you'll appreciate the curb appeal: classic stone exterior, charming covered front porch and an expansive back deck, perfect for family barbecues or lazy afternoons with a good book. Inside, the open-concept main floor is warm and welcoming, with crown molding in the living room that adds timeless character to the open space. Downstairs, the walk-up lower level is brimming with potential featuring a large rec room with a wet bar, laundry chute, and a bonus room with existing plumbing and stove outlet, ideal for creating a second kitchen, in-law suite, or independent space for adult children or guests. Outside, youll find privacy and beauty in equal measure; cedar hedges, mature landscaping and a deep lot leading to a well-lit workshop with loft. An incredible space for hobbies, a home occupation, or extra storage. A garden shed is tucked behind the carport for even more convenience. With natural gas already on site, there's great potential. Supported by 200-amp service and an electric hot water tank.The location? Second to none. Just a short walk to the waterfront, local parks, boat launch, and community events. Enjoy the Trans Canada Trail at your doorstep for walking, jogging, or cycling adventures. Penetanguishene offers a truly special lifestyle where you can live, work, and play, all surrounded by the natural beauty of Georgian Bay. (id:59911)
Century 21 B.j. Roth Realty Ltd
24 Wilcox Road
Tay, Ontario
Waterfront Living on Georgian Bay! Welcome to 24 Wilcox Rd, a charming year-round retreat nestled on the shores of beautiful Georgian Bay in Waubaushene. This 3-bedroom, 1-bath bungalow offers an open-concept layout with stunning water views and seamless indoor-outdoor living. Enjoy your morning coffee or evening sunsets from the spacious decks located on both the waterside and poolside of the home. Perfect for entertaining or relaxing, the property also features an above-ground swimming pool, private dock, small boat launch, and a cozy bunkie w/electricity, for guests, crafting space or additional storage. Some upgrades include upgraded insulation, new water softener (2025), roof (2017), hot water tank replaced in the past 3-4 years, split A/C heat pump 2-3 years ago, new front door 4 years ago, interior doors replaced a few years ago, newer eavestrough. Whether you're looking for a peaceful getaway or a place to make lifelong memories by the water, this property checks all the boxes. Just 90 minutes from the GTA with easy highway access, it's the perfect blend of cottage charm and convenience. (id:59911)
Century 21 B.j. Roth Realty Ltd.
20 Dance Street
Collingwood, Ontario
Located in the highly desirable Mountaincroft community, this 2+1 bedroom, 2+1 bathroom raised bungalow is the epitome of comfort and convenience, offering the ultimate one-level living. Suited for both entertaining and everyday living, this home offers a spacious open-concept layout with 9 feet ceilings. The kitchen features an oversized island with a granite countertop, and an abundance of storage making it perfect for gatherings and family meals. The primary bedroom and ensuite is thoughtfully soundproofed, while the second bedroom can be utilized as another primary with direct access to the main bath. Downstairs you will find an extra bedroom and bathroom ideal for guests, and a large rec room equipped with a gas fireplace and wet bar. The rear yard boasts a private, two tiered deck, becoming an extension of the living space in summer months. Recent updates include a resurfaced driveway, a new high-efficiency furnace, updated light fixtures, and exterior gas line for a BBQ. Upgraded interior doors and California shutters have been installed throughout. This meticulously maintained property is ready for its next owners to move in and enjoy. Book your private showing today! (id:59911)
Royal LePage Locations North
1 Topaz Court
Oro-Medonte, Ontario
Welcome to this meticulously crafted executive home, perfectly positioned on a spacious half-acre lot. From the moment you step inside, the custom-designed kitchen stands out as the heart of the home - featuring stunning granite countertops, a waterfall island, and a sleek stainless steel gas cooktop, ideal for both everyday living and entertaining. Enjoy true peace of mind with premium features like a 23kW Generac generator, hard-wired security and camera systems, and a suite of comfort-focused upgrades including central vacuum, Lutron smart lighting throughout, an upgraded HRV system with integrated humidifier, and a full water treatment system with softener, purifier, and remineralization. The fully finished basement is an entertainers dream, complete with a solid Cherry wet bar, double-sided wood-burning fireplace, elegant crown lighting, a built-in entertainment center with a 65 Sony TV, and a 10-zone speaker system that seamlessly connects throughout the home. Step outside to your private backyard oasis - featuring a large deck with two remote-controlled awnings, natural gas BBQ hookup, RainBird sprinkler system, and a powered garden shed for added convenience. The heated garage with epoxy flooring provides generous space and storage for all your needs. This home is packed with thoughtful, high-end upgrades and has been impeccably maintained. Inside and out, it's ready to impress. Dont miss your opportunity to make it yours! (id:59911)
Keller Williams Experience Realty
100 Matchedash Street N
Orillia, Ontario
Charming Home for Sale. Where Historic Elegance Meets Modern Comfort. Discover a unique opportunity to own a property that perfectly blends timeless charm with contemporary convenience. Ideally located near scenic waterfront parks, vibrant cultural attractions, downtown shopping, and dining, this exceptional home offers the best of both worlds: historic beauty and modern-day livability. Main Residence Highlights: Spacious Bedrooms with character-filled architecture and stylish updates. Warm & Inviting Main Floor featuring a comfortable living room, family room, formal dining area, and a well-appointed kitchen with pantry ideal for both daily living and entertaining. Second Level Comfort includes three generously sized bedrooms and two updated bathrooms each with in-floor heating, and one boasting a cozy fireplace. Finished Third-Floor Attic adds versatile living space with natural light from a bright skylight perfect as a studio, home office, or bonus room. The property also includes a fully legal, 2-bedroom apartment with a separate entrance and its own laundry facilities. Ideal for generating rental income, accommodating guests, or providing a private living space for extended family, this apartment offers flexibility and opportunity. The backyard has been thoughtfully divided, allowing both the main residence and apartment dwellers to enjoy their own private outdoor spaces. Whether you're hosting gatherings, gardening, or simply relaxing in the sunshine, this backyard setup ensures harmony and convenience for all. A detached garage adds practicality to this already impressive property. Perfect for storage, parking, or a workshop, this space is a welcome bonus in city living. Don't miss this unique opportunity to own a home that combines historic beauty with modern-day amenities in an unbeatable location. (id:59911)
Century 21 Millennium Inc.
108 Ansley Road
Wasaga Beach, Ontario
Welcome to your dream retreat, where beachside living meets cozy family comfort! Nestled just a short stroll from the sandy shores of Beach Area 1, this lovingly cared-for home offers an idyllic escape from the hustle and bustle while keeping you close to Wasaga's main attraction. Step inside to discover a spacious yet intimate layout that effortlessly blends style with practicality perfect for creating memories with loved ones. The living room invites you in, featuring large windows that allow abundant natural light, flowing effortlessly into a defined dining space that's ideal for family gatherings and entertaining friends. The well-appointed kitchen features ample counter space and storage. Retreat to the bedrooms tucked away from the main living area, perfect for rest and relaxation. Meanwhile, the additional kitchenette - whether used as an in-law suite or simply as a convenient extension of your home's functionality- is a versatile area that enhances both privacy and enjoyment. That's not all! This home boasts an exceptionally spacious crawl space that expands your storage possibilities perfect for seasonal gear or family keepsakes. (id:59911)
Century 21 Millennium Inc.
450 Concession 11 Road E
Tiny, Ontario
** Open House Saturday June 7th 11-12:30 & Sun June 8th 11-12:30.** Beautiful 2-bedroom, 2-bath bungalow nestled on a meticulously landscaped 1-acre lot in desirable Tiny Township. This well-maintained home features a fully finished basement with walkout and in-law potential, offering space for a possible 3rd bedroom and additional living area. Enjoy the convenience of main floor laundry, a spacious double car garage, and a second workshop at the rear of the property ideal for hobbies or extra storage. Additional highlights include a gas forced air furnace, municipal water supply, durable steel roof, and a large deck perfect for relaxing or entertaining. Located close to golf, beaches, trails, and shopping, this property offers the perfect blend of comfort, space, and lifestyle. (id:59911)
Keller Williams Experience Realty
415 - 14 Dawson Drive
Collingwood, Ontario
Beautifully Updated Townhome in Prime Collingwood Location.Tucked away among the trees for added privacy, this updated two-story townhome offers the perfect blend of modern comfort and natural charm. The upper level features vaulted ceilings with a skylight that fills the space with natural light, an elegant gas fireplace with new surround and mantle, stylish new flooring, and a beautifully renovated kitchen, perfect for entertaining or quiet nights in. Step through sliding glass doors onto your spacious private balcony, ideal for morning coffee or evening relaxation. The main level boasts two generously sized bedrooms, two full bathrooms, and convenient in-suite laundry. The primary suite includes ample closet space, a built-in desk, a 4-piece ensuite bath, and walkout access to a covered deck, your own serene retreat. Ideally located close to everything Collingwood has to offer: shopping, dining, scenic trails for hiking and biking, skiing, beaches, and so much more. Move-in ready and waiting for you to enjoy! (id:59911)
Royal LePage Locations North
95 Fox Street
Penetanguishene, Ontario
Welcome to this charming 3-bedroom, 2-bathroom family home nestled in the heart of Penetang. Thoughtfully maintained and ready for its next chapter, this property offers comfort, character, and curb appeal. Step onto the new front deck (2024) and into a warm, inviting space perfect for family living. The beautifully landscaped backyard is a private oasis, featuring two serene pond features where you can sit, relax, and enjoy the sound of flowing water a rare find in town! The home also includes a detached garage, currently used for storage, and a roof updated in 2019, giving you peace of mind for years to come.Whether you're a growing family or looking to settle down in a vibrant, community-driven area, this home offers the perfect blend of lifestyle and location. Roof done in 2019. (id:59911)
Keller Williams Experience Realty
4458 Riverview Drive
Severn, Ontario
Welcome to your lakeside escape on picturesque Sparrow Lake, where boating adventures await with direct access to the renowned Trent-Severn Waterway. Nestled on 2 private acres and offering approximately 145 feet of water frontage, this 3-season retreat is the perfect blend of rustic charm and modern comfort. The main cottage features two bedrooms and two bathrooms, with a versatile loft space serving as a third sleeping area. A spacious wraparound porch provides stunning views of the lake, ideal for morning coffees or evening sunsets. For added relaxation, unwind in the hot tub while taking in the tranquil scenery. Down at the waters edge, the boathouse boasts two boat slips, complete with powered boat lifts, plus a cozy extra bedroom - perfect for guests who want to wake up right by the lake. It even includes a TV so you can catch summer sports games without leaving the shoreline fun. Permanent steel docks are an added bonus. Additional accommodations include a charming bunkie, complete with a kitchenette and its own adorable porch - ideal for visitors looking for a bit of privacy. A recently completed three-car garage adds both function and flair, featuring a convenient 3-piece washroom with laundry, and there is bonus storage space above. Just outside the garage, a striking post-and-beam patio space offers a beautiful setting for outdoor entertaining. Round out your lakeside lifestyle with an outdoor fire pit overlooking the water - perfect for summer nights spent under the stars. Convenient irrigation system complements the well manicured landscape and gardens. Whether you're boating, entertaining, or simply relaxing, this Sparrow Lake gem has it all. (id:59911)
Chestnut Park Real Estate
72 Hughes Street
Collingwood, Ontario
Immaculate 4 bedroom bungalow in Pretty River Estates. This Bruce Trail model with multiple upgrades including, old maple hardwood flooring throughout the main floor offers 4 bedrooms and 3 baths and main floor laundry. The main level opens up to the kitchen with quartz countertops and stainless appliances, dining, and living room that walks out the the meticulously maintained back garden. Enjoy the comfort of the cozy lower level family room featuring gas fireplace and built in entertainment centre. In addition, a spacious bedroom with walk in closet(currently utilized as a sewing production room), 4 pc bath, workshop with walk up to garage, and cold room. The south facing back garden offers stone patios with 2 seating areas covered by shady pergolas and look out to the thoughtfully planted garden beds featuring native plants and trees, perennial flowers, berry bushes, and fruit trees and raised garden beds. This property MUST BE SEEN to truly appreciate the quality and charm of this home. (id:59911)
Chestnut Park Real Estate
3 Edith Drive
Oro-Medonte, Ontario
Welcome to the quaint community of Price's Corners in beautiful Oro-Medonte. This beautiful 2 bedroom home sits on an open sunny lot with a large yard and a seasoned rose garden. There is plenty of space for family and friends to gather in this house, with the principal living room, as well as a large family room located on the main floor. Both rooms feature large windows facing towards the front of the property. The family room contains a fireplace adding to the ambiance of the home. There is separate dining room area beside the nicely appointed kitchen. There is a 4pc bathroom on the main floor, the primary bedroom with a 2pc en-suite, and the second bedroom. The sliding doors off the family room lead to the rear deck that gets great afternoon sun. The basement is partially finished and includes 2 extra rooms one is currently used as an art studio. The main basement area is home to the utilities, and the laundry, and is large enough to hold a lot of storage. At the far end of the basement is a door that leads to the old garage, which can be used as a workshop and storage space for outdoor equipment. The automatic garage door opens up to the 2 bay car-port for easy access to any equipment in the old garage. The entrance to the garage is not large enough to allow the passage of most automobiles. There is plenty of parking area and lots of room in the yard, that includes a screened in gazebo, some raised gardens, plenty of room to relax, and of course the coveted rose garden. Bass Lake access is available to those who live in this community and is just around the corner, as well as Bass Lake Provincial Park, with it's beaches and trails. Come visit this home and see what Oro-Medonte has to offer you. (id:59911)
Sutton Group Muskoka Realty Inc.
18 Marine View Drive
Collingwood, Ontario
Welcome to Blue Shores, Collingwood's premier waterfront community, where retirement living meets resort-style luxury. This beautifully upgraded, professionally decorated former Princess Margaret Lottery home offers over 2500 sq/ft of total living space with 5 bedrooms, 4 bathrooms, and over $100,000 in custom upgrades. Perfectly designed for comfort and low-maintenance living, the home features 5-inch white oak floors, granite in the kitchen and baths, high-end stainless steel appliances, custom window coverings, and designer lighting throughout. The open-concept layout invites you to entertain with ease, from the stunning cathedral ceilings to the professionally landscaped backyard with walk-out patio. The private yard also offers flexibility to garden, ideal for those with a green thumb. The main floor primary suite offers a peaceful retreat with garden views and a spa-inspired ensuite featuring a soaker tub and glass shower. Guests and grandchildren can enjoy the upper-level loft with two private bedrooms and a full bath, while the basement is perfect for extra visitors, a hobby room, and game nights in. Blue Shores is more than just a home it's a lifestyle. Enjoy lovely neighbours and a very social, active community with organized Mens and Ladies golf groups, fostering friendships and fun. The incredible amenities include indoor/outdoor saltwater pools, tennis courts, hot tub, private marina, clubhouse with gym, billiards, and a full social calendar of activities. With snow removal and lawn care included, your time is truly your own. Steps to walking trails, Georgian Bay, golf, skiing, and dining, this is the perfect place to enjoy the best years of your life. (id:59911)
Royal LePage Locations North
2 Manitou Crescent
Tiny, Ontario
Walk to the beach access to Georgian Bay in just a few short minutes from this tidy, well-maintained raised bungalow, situated in the Kettle's Beach area of Tiny Township. Be a short drive to the quaint Village of Lafontaine and towns of Midland and Penetanguishene for all your cultural, restaurant and shopping excursions. This is a low-maintenance property with some trees for privacy and sandy soil, ideal for lively volleyball or bocce tournaments and little or no lawn to cut. You have 3 bedrooms, open-concept main spaces with 2 walkouts to the wrap-around deck, and a cozy ground floor rec room with a wood-burning stove. Plus there is a 24' x 24' 2-car garage to stash your firewood, vehicles and other toys. Enjoy the great outdoors all year around and endless amenities our gorgeous shoreline region has to offer you. Water heater replaced & bathroom renovated in 2018. Garage shingles replaced 2023. Perfect for couples or a small family to live full-time or enjoy as your cottage getaway for every season! CALL TODAY TO ARRANGE YOUR PERSONAL VISIT. (id:59911)
RE/MAX Georgian Bay Realty Ltd
40 West Street
Collingwood, Ontario
Stylish, Custom-Built Raised Bungalow in Trendy Downtown Collingwood! Looking for a high-quality home in the heart of town? Discover this beautifully crafted, custom built raised bungalow, located on the vibrant & emerging West St. Almost 2500 sq ft of beautifully finished space! Thoughtfully designed by a renowned local builder & impeccably decorated, this home blends modern luxury with practical living. Boasting 3 spacious beds plus den & 2.5 baths, the open-concept layout offers 10-foot ceilings, engineered hardwood flooring, & LED lighting throughout. The designer kitchen features sleek stone countertops, premium Jennair stainless steel appliances, including a built-in drawer microwave, & steam oven, & opens onto a bright living & dining area anchored by a striking three-sided peninsula gas fireplace. Enjoy seamless indoor-outdoor living with dual sliding doors that lead to a tiered cedar deck & elegant stone patio. The private, lofted primary suite is a true retreat, accessed via a floating staircase with stainless steel & glass accents. The suite includes a luxurious ensuite with a no-door glass shower, rainhead, double vanity, separate water closet, & a custom dressing area with pocket door access. The fully finished lower level adds two more generous beds with large windows, a stylish 5-piece bath, huge mechanical room & plenty of extra storage areas, as well as a spacious laundry room with custom cabinetry & Whirlpool appliances. The oversized 19 x 30 garage features upper-glass panel doors, inside entry to both levels, & ample space. Can fit 3 cars!! The home offers more storage with built-in shelving in the HVAC room. Mechanicals include a 96% efficient forced-air gas furnace, A/C, & HRV system. Set on a manageable lot with a double concrete driveway, this low-maintenance gem is just steps from Sunset Point, Georgian Bay, & the charming downtown core full of restaurants, shops, pubs, & entertainment. Book your tour now, Collingwood living at it's best! (id:59911)
Royal LePage Locations North
252 Simcoe Street
Collingwood, Ontario
Charming Century Home in the Heart of Collingwood. Discover the potential of this detached single-family century home, located in the vibrant and growing community of Collingwood, Ontario. Offering approximately 1,500 square feet of space, this character-filled property features 3 bedrooms and 1.5 bathrooms ideal for first-time buyers looking to get into the market or savvy investors seeking a promising renovation project. Brimming with original character, this home is ready for those with vision. Its a perfect opportunity to restore and personalize while adding value in a desirable neighborhood. Located close to downtown Collingwood, shops, restaurants, and the area's renowned outdoor lifestyle -- including skiing, trails, and Georgian Bay -- this property offers both charm and location. Don't miss out on this affordable entry into a sought-after market. (id:59911)
Royal LePage Locations North
74 Pennsylvania Avenue
Wasaga Beach, Ontario
Enjoy this well cared for detached bungalow in Park Place, a 55+ Community. This Nottawasaga model features a covered front porch, walk out to rear deck with awning and an oversized garage with access from the laundry room. The primary bedroom has ample space with a 3pc en-suite and walk in closet. Stepping in from the front porch, there is a foyer to allow space to take off your coat before entering the living room. The kitchen offers lots of space for a dining table, has a pantry, newer appliances and plenty of storage. The corner lot is landscaped and equipped with a sprinkler system that is inspected spring and fall. In 2022, a new roof with 40yr shingles, new air vents and ice/water shield was done. Insulation was upgraded. Enjoy Park Place, a lifestyle with much to keep you active. Park Place offers a rec centre, woodworking shop, indoor pool, fitness centre, library and indoor and outdoor activities year round. Monthly fees for new owner are Rent $800.00+taxes for lot $35.81+taxes for the structure $100.04=$935.85. Water/sewer billed quarterly. (id:59911)
Century 21 Millennium Inc.
2605 County 42 Road
Clearview, Ontario
This renovated brick farmhouse is great for a family home, offering 4 bedrooms and 2 full bathrooms. Beautiful, picturesque views from every angle. Hardwood flooring throughout the main level, a spacious eat-in kitchen with quartz countertops (2020), stainless steel appliances, and an abundance of cabinetry for all the storage you need. Laundry room on the upper level and a second hookup on the main floor. Newly renovated great room with a vaulted ceiling, wood-burning fireplace, and tons of natural light coming through the glass sliding doors that walk out onto the spacious back deck overlooking your own saltwater in-ground swimming pool. This home and outdoor space is great for entertaining your friends and family, backing onto rolling farm fields for beautiful views and privacy. The in-ground saltwater swimming pool has a new 2024 saltwater system and a 2025 pump. There is a steel outbuilding/garage with hydro with an insulated portion, and a large barn sitting on a sprawling 2.845 acres. Beautiful laneway lined with maple trees and only 4 minutes away from the village of Creemore and 7 minutes to Stayner. A short drive to Collingwood or Blue Mountain for additional shopping, restaurants, and entertainment. This area offers lots of outdoor activities all year long, from hiking, biking, skiing, snowshoeing, and much more. Easy commute to the GTA. This property is available to be sold fully furnished for your convenience. (id:59911)
Royal LePage Locations North
1 - 15 Dawson Drive
Collingwood, Ontario
This beautifully updated upper-level condo offers elevated design and effortless living in a quiet, well-located community in Collingwood. Bright and stylish, this 2-bedroom, 2-bathroom home is filled with natural light and thoughtful updates throughout. The kitchen features GE Café appliances, natural wood countertops, clean white cabinetry, and a matte black sink and faucet combining function with a modern design. The kitchen flows into the living area, where a gas fireplace adds warmth and character. A private patio accessible from both the living room and primary bedroom, captures the afternoon sun. It's a great place for sitting out enjoying a coffee, casual BBQs, or quiet outdoor moments. Inside, luxury vinyl plank flooring and a soft neutral palette provide a modern backdrop that complements a range of décor styles. A fully updated bathroom includes a frameless glass shower, rainfall showerhead, and matte black fixtures. The bedrooms are filled with natural light and designed for comfort. The walk-through closet off the primary bedroom features custom built-ins for organized, efficient storage. Additional features include new interior doors, trim, and baseboards, exclusive outdoor storage, a private parking space, and the benefit of having no neighbours above. This home is located just a short walk from Cranberry Mews Plaza with access to shopping, dining, and everyday essentials along with Collingwood's extensive trail system. A short drive connects you to downtown Collingwood, the shores of Georgian Bay, local golf clubs and ski slopes, offering convenient access to year-round recreation in every direction. (id:59911)
Revel Realty Inc.
30 Sumac Crescent
Oro-Medonte, Ontario
WOW & Welcome to your private oasis in beautiful Sugarbush featuring a 3 +1 bedroom, 2 bathroom home on approximately 1/2 acre corner lot with a dead end beside it, offering even more tranquility to this stunning property! This property has been lovingly landscaped with armour stone and 150 plants/shrubs and trees as well as a fire pit, an adorable bunkie and shed. Upon your arrival you will absolutely fall in love with it and even more so when you walk up the interlock driveway and walkway to enter the gorgeous cedar sided front entry and large foyer featuring cathedral ceiling with beautiful wood trim and stairs, tiled floor and a large closet. Make your way through the enchanting wooden barn doors into the large custom kitchen offering loads of cupboards, a pantry, granite counters, tumble marble backsplash or enjoy the deck from the walk-out from the dining room/living room with vaulted beamed ceilings, oak hardwood floors and a woodstove. Other features of this lovely home is the updated bathrooms, an office/den, family room, laundry room, workshop, 200 AMP service and an insulated double garage with a 220 plug and work bench and shelving along with an inside entry. Updates included new vinyl and cedar shake siding (2023), attic insulation added along with an access, windows (2010) and back deck (2014). Call today as this is truly a must see property! If you are not familiar with Sugarbush it offers great biking and hiking in nature along with trails right from your back yard as well as a short distance to ski hills and Coldwater or Orillia's Costco for shopping. (id:59911)
RE/MAX Georgian Bay Realty Ltd
133 York Street
Orillia, Ontario
Don't Miss This Incredible, One-Of-A-Kind, Family-Sized Home In Orillia's Sought After North Ward. This Lovingly Cared-For Property Offers A Fully Landscaped & Curated Backyard Oasis With Heated Inground Saltwater Pool & The Ultimate Entertainer's Deck, Crafted With Untreated Cedar & Boasting A B/I Outdoor Kitchen With Gas BBQ, 2 Mini Fridges & Cabinets For Storage. You'll Love Pulling Into Your Double Wide, Paved Driveway, Adorned With Landscaped Gardens & A Stunning Birch Tree That Guide You To The Charming, Covered Front Porch. Once Inside You'll Find A Spacious Foyer & A Bright, Functional Main Floor Layout With Living Room, Dining Room, Open-Concept Kitchen/Family Room, 2-Piece Powder Room & Laundry/Mud Room With Additional W/O To Side Yard. The Upstairs Is Comprised Of An Expansive Landing, Leading To All 4 Bedrooms & The Main 4-Pc Bathroom. Prestigious French Doors Introduce The Primary Which Comes Complete With A W/I California Closet & Ensuite 4-Piece Bath. There's Also The Fully Finished Basement, Which Provides A Sprawling Multi-Purpose Rec Room With Custom Island & Cabinets, 3-Piece Bath & Storage Galore! Gleaming Hardwood & Tile Floors Throughout. Located Directly Across From Lush, City-Owned Greenspace & Only Minutes Away From Amenities Such As Schools, Grocery Stores, Shopping, Soldier's Memorial Hospital, Trails, Access To Highways 11 & 12 & More! Updates Include: Cambria Quartz Countertops In The Kitchen & On The Basement Island (2024), New Pool Pump (2020), Heater (2023) & Filter (2024). (id:59911)
Century 21 B.j. Roth Realty Ltd.
