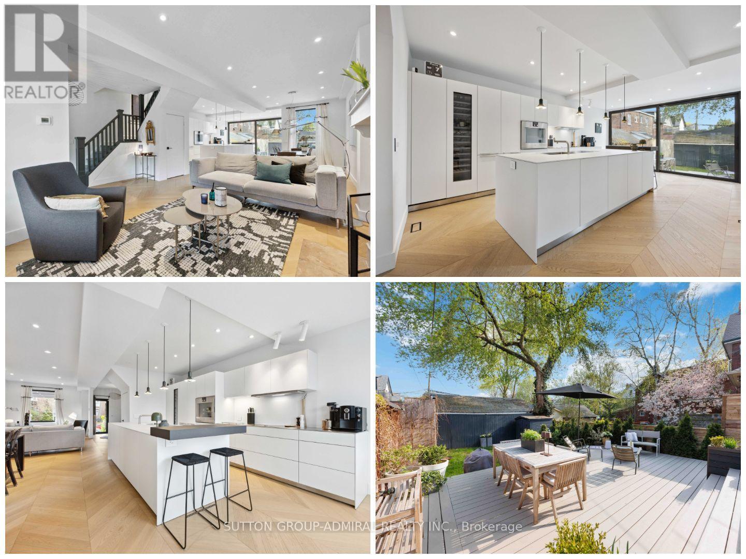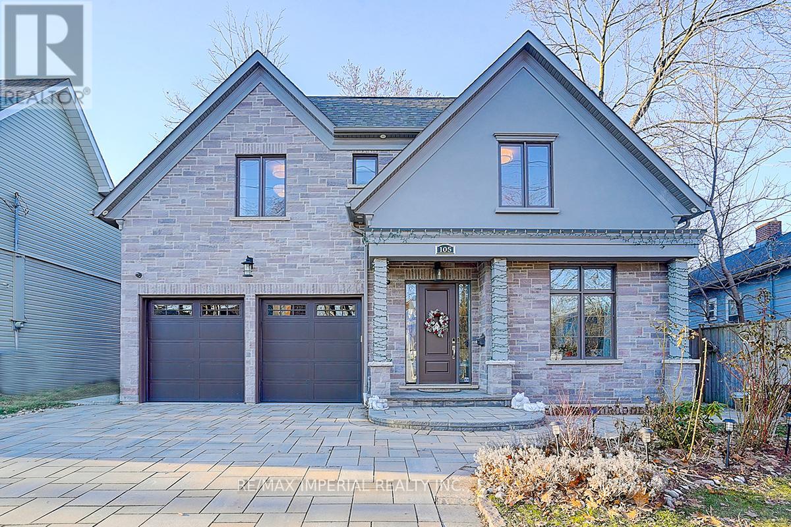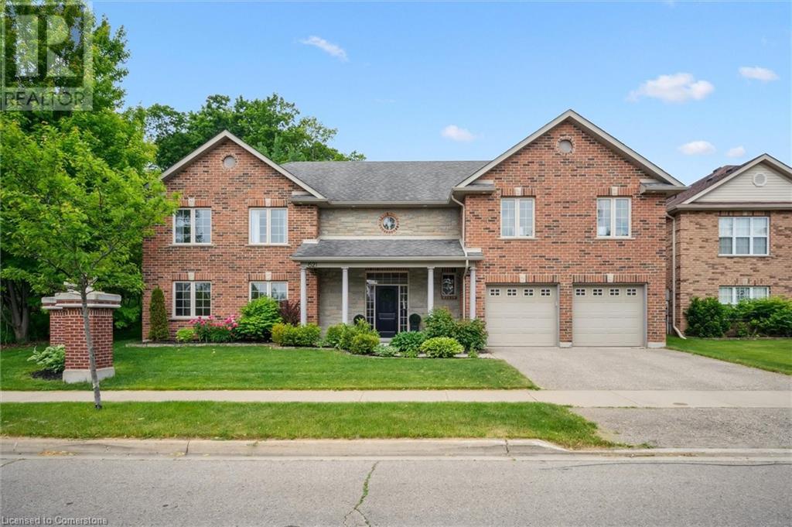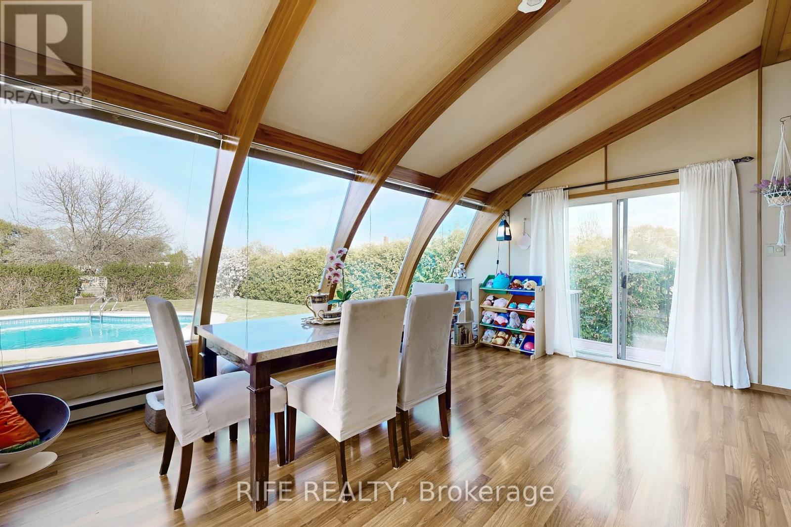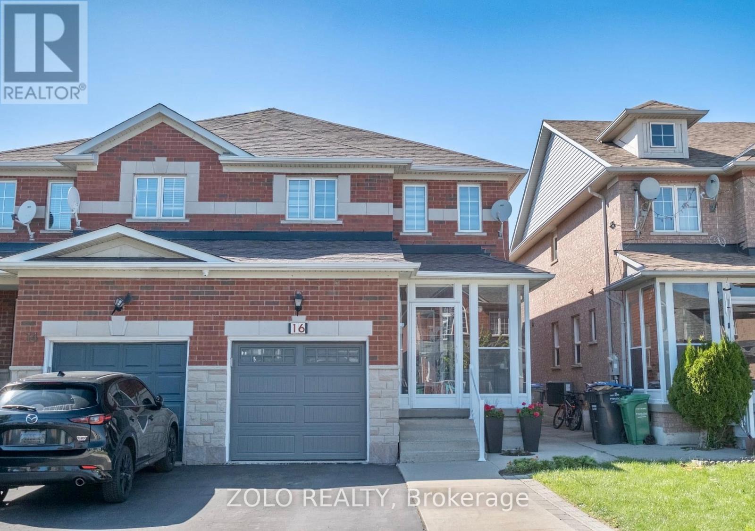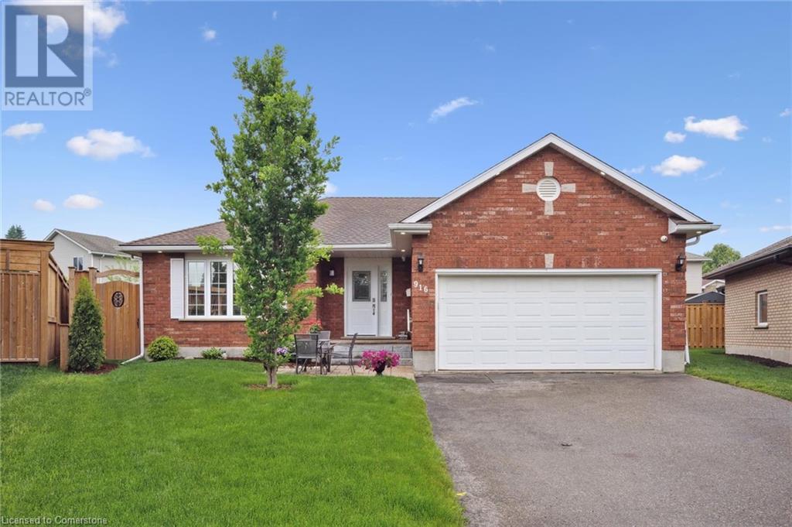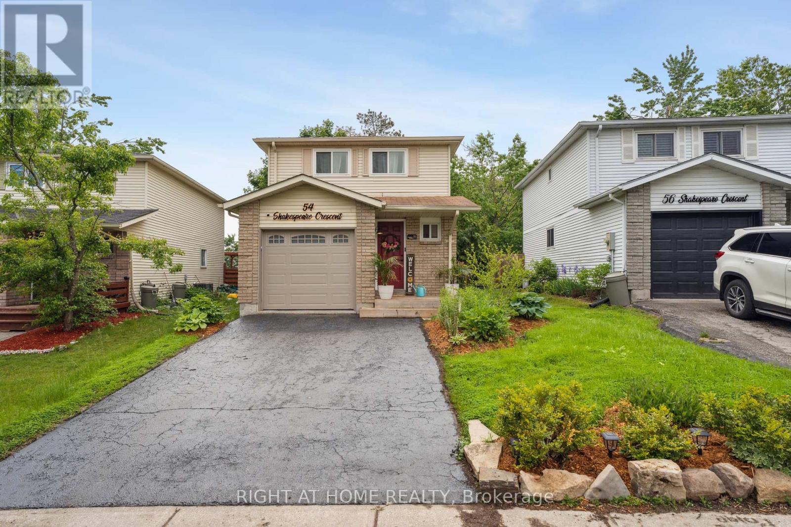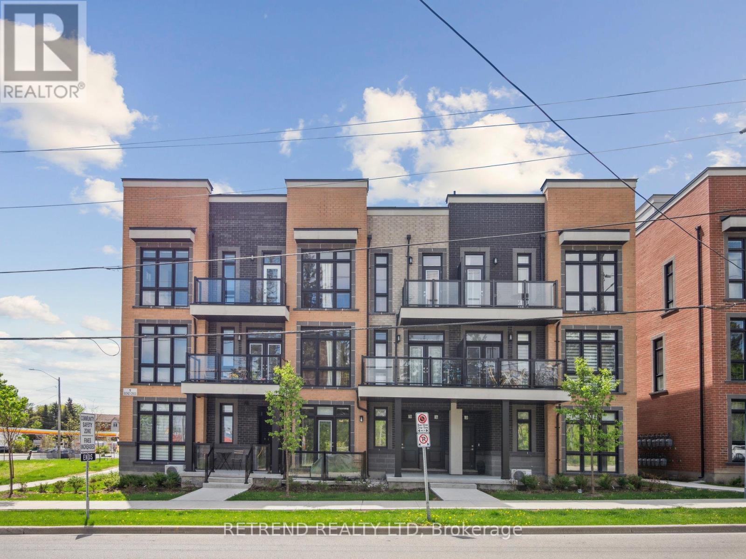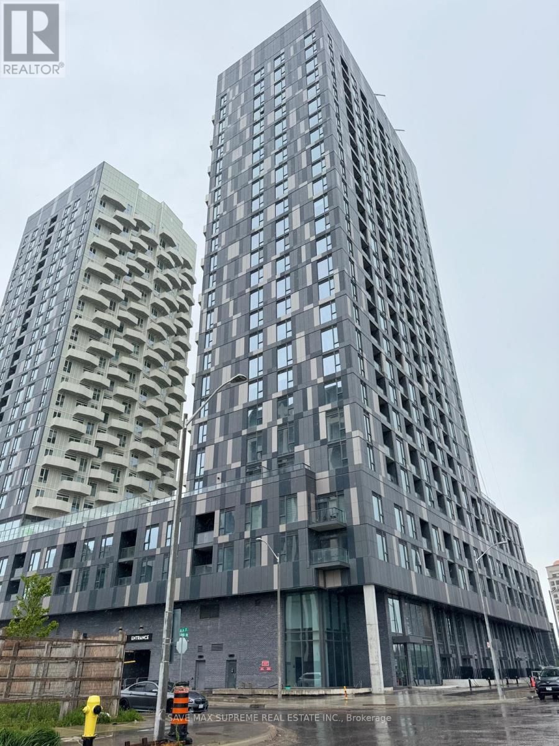14 - 445 Ontario Street S
Milton, Ontario
Welcome to this beautifully upgraded EXECUTIVE END-UNIT TOWNHOME, offering 1,900 SQ FT of thoughtfully designed living space on a SOUGHT-AFTER PREMIUM LOT. With 4 BEDROOMS, 3 BATHROOMS, 3 PARKING SPACES (1 GARAGE, 2 DRIVEWAY), and TENS OF THOUSANDS invested in HIGH-END UPGRADES, this property delivers contemporary style and lasting value.The heart of the home is found on the SECOND LEVEL, where an airy, SUN-FILLED OPEN-CONCEPT LIVING and DINING AREA creates the perfect setting for relaxing or hosting. The adjacent MODERN KITCHEN is equipped with STAINLESS STEEL APPLIANCES, GAS RANGE, CENTER ISLAND, EYE-CATCHING BACKSPLASH, and TAILORED CABINETRY. Enhanced with a premium REVERSE OSMOSIS WATER FILTRATION SYSTEM and WATER SOFTENER (combined value over $12,000), this space effortlessly blends practicality and luxury. A COZY DINING NOOK and a STYLISH POWDER ROOM round off this inviting floor. On the GROUND LEVEL, a versatile, bright room with UPGRADED LAMINATE FLOORING offers direct access to a GENEROUS BACKYARD THAT BACKS ONTO A PEACEFUL RAVINE WITH CLEAR, OPEN VIEWS. This flexible space can serve as a FOURTH BEDROOM, FAMILY ROOM, OR HOME OFFICE. The UPPER LEVEL features THREE SPACIOUS BEDROOMS, including a PRIMARY RETREAT complete with a 3-PIECE ENSUITE, WALK-IN CLOSET, and OVERSIZED WINDOWS. REMOTE-CONTROLLED ELECTRIC BLINDS (a $8,000+ investment with LIFETIME WARRANTY) for modern comfort. A contemporary 3-PIECE BATHROOM services the additional bedrooms. Throughout the home, you'll find UPGRADED WOOD STAIRS adding a rich, timeless character. The property also includes an UNFINISHED BASEMENT with a 3-PIECE BATHROOM ROUGH-IN, providing ample opportunity for future expansion or personalization. Positioned in a FAMILY-FRIENDLY NEIGHBOURHOOD near EXCELLENT SCHOOLS, MILTON MALL, PUBLIC TRANSIT, PARKS, and EVERYDAY CONVENIENCES, this home promises the perfect balance of STYLE, COMFORT, and LOCATION. (id:59911)
Zolo Realty
502 Pinedale Avenue
Burlington, Ontario
Enjoy a fully turnkey experience on a huge 60'x109' maintenance free lot! Walk into an open concept design with 1800 sq ft of livable area where you can enjoy hardwood flooring, renovated bathrooms, a Chef's Kitchen with granite countertops and professional range, owned mechanicals incl. tankless hot water heater, and easy in law capability with separate entrance(s)....With a garage, utility room, crawl space, & ample cabinet space, you will never run out of storage. A fully fenced backyard with artificial turf will allow you to enjoy every minute of your outdoor time without having to worry about mowing or watering! A quick walk or drive away from groceries, Appleby GO, Robert Bateman Community Centre (2025 opening), restaurants, top-rated schools, parks, and Lake Ontario is the cherry on top (id:59911)
Keller Williams Signature Realty
6008 Grossbeak Drive
Mississauga, Ontario
Stunning Renovated Detached Home in Prime Mississauga Location! Welcome to this immaculate and spacious single-family home, beautifully renovated and located in the highly sought-after Winston Churchill & Britannia area. Boasting a perfect blend of modern amenities and timeless architectural charm, this luxurious residence offers an elevated living experience. Recent renovation featuring brand new hardwood floors, freshly painted interiors including the garage, and tastefully remodeled washrooms. The standout, boutique-style kitchen is truly one-of-a-kind in the entire GTA Reiki/Vastu compliant, highlighted by a striking red and gold design, custom cabinetry, stainless steel appliances, and a walk-out to the private yard with a stunning pergola.Enjoy the benefits of a fully upgraded smart home with Google and Ring enhancements, offering both convenience and peace of mind. A rare opportunity to own a top-tier home in a fantastic family-friendly neighborhood. Move-in ready and truly captivating this is the one you've been waiting for! (id:59911)
RE/MAX Gold Realty Inc.
427 Annette Street
Toronto, Ontario
Striking Two And Half Storey Edwardian Residence, In The PrestigiousHigh Park North Area, Designed By Daniel Karpinski Architect Who Received A Number of International Awards. This Home Has Been Exquisitely Designed And Fully Renovated, And Will Leave You Speechless. Offering A Modern Open Concept Main Level With A Walkout To The Elegantly Landscaped Rear Garden. Gorgeous Modern Kitchen By Bulthaup Kitchens, Equipped With Gaggenau Appliances. Second And Third Floor Offers Four Sizeable Bedrooms With Chevron Hardwood Floors Including Large Two Beautifully Designed Themed Large Bathrooms. Third Floor Bedroom Offers AWalkout To Private Balcony Overlooking Backyard For Those Tranquil Escapes! UniqueJapanese Shou Sugi Ban Cladding On The Garden Side. Lower Level Offers SpaciousRec Room And A Separate Entrance With Unlimited Possibilities To Make It Your Own! Steps To Summerhill Market, Shops, Trendy Restaurants, Incredible Parks, And SoMuch More. This Remarkable Residence Is Truly Worthy Of Your Consideration! (id:59911)
Sutton Group-Admiral Realty Inc.
105 Eaglewood Boulevard
Mississauga, Ontario
Modern Elegance in Mineola A Dream Home for Discerning Buyers! Discover over 4,500 sqft of meticulously crafted living space in this stunning Mineola residence. Designed with sophistication and functionality in mind, this home features 4+2 bedrooms, 5 bathrooms, and a spacious 2-car garage, perfect for families and entertaining alike. Step inside to find an open-concept main floor adorned with 10' ceilings, custom oak hardwood floors, and exquisite plaster mouldings. The heart of the home is the chef-inspired Perola kitchen, complete with high-end appliances, a central island, and custom cabinetry. Adjacent spaces include a serene home office and beautifully designed living and dining areas that exude timeless elegance. The light-filled family room steals the show with its breathtaking 20' ceilings and skylight above the staircase, creating an airy, inviting ambiance. Retreat to the master suite, a true sanctuary, featuring a spa-like en-suite with heated floors for ultimate comfort. Additional highlights include a fully finished basement offering versatile space, an oak staircase, energy-efficient pot lights, and a striking stone-and-stucco exterior that ensures this home stands out in the neighbourhood. With impeccable craftsmanship and luxurious details throughout, this residence offers modern living at its finest. Don't miss the opportunity to make this Mineola masterpiece yours! **EXTRAS** 6 Burner Cook-Top, Microwave/Oven, B/I Fridge, 2 Fireplaces, B/I Units In Family Rm, B/I Unit Rec Room And Office, Bar Fridge, Alarm, Central Vacuum, Auto Garage Door Openers (id:59911)
RE/MAX Imperial Realty Inc.
99 Angus Morton Crescent
East Gwillimbury, Ontario
Double car garage detached with lots of upgrade. best layout with lots of large windows, spacious, bright and open concept, 9 ft ceiling on Main Flr, new painting. lots of upgrade with enginering flr on Main & 2nf flr. Porcelain flr on kitchen, breakfast area, granite countertop, upgraded cabinet and center island in Kitchen, pot lights, oak staircase with iron pickets. Enlarge shower stall with ceiling tiles & wall tiles, framless shower in Master Br. Conveniently Located Right Off Highway 404 And Minutes To All Amenties At The Upper Canada Mall, Top Rated Restaurants, Existing Parks, Schools, Community Centre. (id:59911)
First Class Realty Inc.
4810 - 225 Commerce Street N
Vaughan, Ontario
Welcome to elevated living at its finest! This brand-new, never-lived-in 1-bedroom condo sits on the 47th floor, offering breathtaking panoramic views and an unbeatable location in the vibrant heart of Vaughan.Featuring 500 sq ft of thoughtfully designed space, this modern unit boasts open-concept living, floor-to-ceiling windows, and sleek finishes throughout. The contemporary kitchen is equipped with built-in appliances, quartz countertops, and ample cabinetry. The spacious bedroom offers comfort and privacy, while the spa-inspired bathroom adds a touch of luxury. (id:59911)
Royal LePage Certified Realty
621 Munich Circle
Waterloo, Ontario
Welcome to refined living in this exceptional raised bungalow nestled in the prestigious Clair Hills community in the northwest end of Waterloo. Backing onto lush green space, this home blends luxury, function, and modern elegance in every detail — and has been recognized with multiple provincial and national design awards. Award-winning design meets luxury in this 3-bed, 3-bath home featuring a gourmet kitchen with integrated Liebherr appliances, Fisher & Paykel gas range & steam oven, Dekton countertops, and custom cabinetry. The spa-like primary suite offers heated floors, oversized tub, Riobel rain shower, and walk-in closet with built-ins. Other highlights include an oversized double car garage, dimmable lighting throughout the home, custom window coverings, and a home gym with ¾” commercial grade flooring. Prime location: 5-min drive to Costco, grocery stores, and The Boardwalk. Also a quick drive or bus ride to the University of Waterloo, Wilfrid Laurier, and Conestoga College (Waterloo Campus). Design Awards: 1st Place Bath (Powder Room) – NKBA Ontario 2023 1st Place Best Before & After Bath – NKBA Ontario 2022 1st Place Kitchen – ZonaVita Design Awards 2023 2nd Place Medium Kitchen – NKBA Ontario 2022 3rd Place Whole Home Design – DDA Canada 2022 3rd Place Large Bath – NKBA Ontario 2022 Featured In: Interior Design Magazine (Kitchen) Grand Magazine Style At Home Magazine (Primary Bath). This home isn’t just move-in ready — it’s a masterclass in modern, timeless design. Whether you’re looking for a serene retreat or a showcase for entertaining, 621 Munich Circle delivers sophistication in every corner. (id:59911)
Royal LePage Wolle Realty
56 Sweeney Crescent
Cambridge, Ontario
Welcome to 56 Sweeney Drive—a showstopping, fully renovated modern bungalow nestled in the heart of Hespeler, Cambridge. With over $200,000 in premium updates, this luxurious home offers nearly 2,500 sq ft of beautifully finished living space, featuring 4 spacious bedrooms, 4 stylish bathrooms, 2 full kitchens (one on each level), & parking for 4 vehicles (double garage + double driveway). From the moment you arrive, the curb appeal is undeniable. Step inside to an open-concept layout with soaring cathedral ceilings, drenched in natural light. The main living & dining area is perfect for entertaining & seamlessly flows into a chef-inspired kitchen outfitted with black stainless steel appliances, waterfall quartz counters, matching backsplash & a striking reach-in pantry. A custom staircase with sleek modern railing adds to the home’s contemporary vibe. The main level boasts 3 generously sized bdrms, including a serene primary suite with its own 3-pc ensuite as well as a second 3pc bath, each featuring floating vanities & tiled glass showers. The third bdrm is currently used as a laundry room & walk-in pantry but can be easily converted back. The fully finished lower level, completed with permits, mirrors the luxury of the main floor & feels like a home of its own. It includes a second designer kitchen, a large 4th bdrm, a den or office space & two additional baths—each with floating vanities & modern finishes. An added window brings in extra natural light & with walkout access, the basement lives like a main level retreat. Enjoy privacy in the deep, fully fenced yard—ideal for summer gatherings or peaceful evenings. With no rear neighbours, the outdoor space is as inviting as the interior. As if the home itself weren't enough, the location truly seals the deal! Located minutes from Hwy 401, top-rated schools, shopping, dining, parks & more. Book your private showing today—this home truly has it all! (id:59911)
Royal LePage Crown Realty Services
19 Buena Vista Avenue
Toronto, Ontario
Beautiful and immaculately maintained home. Perfect for families, investors, builders or as a retirement retreat. Large bedrooms, primary with walk-in closet, and hardwood flooring throughout. Functional basements with 1 bedroom (WIC) and living room for guest or single family. Filled with ample natural lighting throughout the day. Rare sunroom extension with high quality finishes and breathtaking views, flowers blooming throughout the seasons. Massive 56 x 150 ft premium lot with no obstructions in 3 directions, backyard and side facing park while large shrubs offer plenty of privacy. Oversized single garage. Potential to rebuild well over 3000+ sq ft with many projects going on in the area. Well kept In-ground pool with new pump (2024) serviced regularly with no expenses spared. Cottage living with modern city convenience. One of the best neighbourhoods in Scarborough next to top rank schools (Lynnwood Heights Public school, Agincourt Collegiate Institute). Minutes to highway 401,404, & 407 walking distance to Walmart, supermarkets, resturants and TTC. Whether you are looking for your perfect home, cash flow as investor, or to custom build your dream home, don's miss out on this once in a lifetime opportunity. (id:59911)
Rife Realty
Royal Elite Realty Inc.
1022 - 3050 Ellesmere Road
Toronto, Ontario
Large Bright Unit..Very spacious quiet Building! Freshly Painted..pay only One RENT that incld ALL utilities + Parking (owner included basic Rogers cable subscription in rent)..2+1 bedroom & 1-1/2 bathrooms originally as 3bdrm..huge Master bdrm is used as common living room by owner (door will be put back)..Large Dining room for entertainment..Hardwood floor throughout..Kitchen with Breakfast Bar +5 NEW appliances..Central Air..24hrs Concierge..Well Maintained..Lots of Visitors Parking..TTC bus at steps..Minute to HWY401, U of T campus, Centennial College, Scarborough Town Centre..2nd year Student acceptable. (id:59911)
Century 21 Leading Edge Realty Inc.
2301 - 47 Mutual Street
Toronto, Ontario
5 Reasons to Fall in Love with This Downtown Luxury Condo:1. Elevated Living on the 23nd Floor: Experience life above it all with 10-foot ceilings and a clear, south-facing view of Lake Ontario. Uninterrupted skyline and water vistasperfect for your morning coffee or evening unwind.2. Sleek & Spacious Design: 584 sq ft + 108 sq ft Balcony of modern living with an open-concept layout, stylish finishes, and a large private balcony. Whether you're hosting guests or enjoying quiet time, this suite delivers versatility and elegance.3. Lot of upgrade: upgraded Kithcen Cabinet layout, and Countertop, Upgraded hardwood floor, Celling finished, upgraded washroom floor tile Bonus Den = Flexible Functionality: Need a home office, reading nook, or creative studio? The dedicated den gives you room to grow, adapt, and truly make the space your own.4. The Best of Toronto at Your Doorstep: Steps to subway access, Eaton Centre, St. Michaels Hospital, and TMU. You're in the city's beating heart with dining, shopping, and transit all within walking distance.5. Move-In Ready & Maintenance Made Easy: A brand-new unit in a luxury building with top-tier amenities including concierge, gym, rooftop deck, and morethis suite is tailored for easy, upscale downtown living! (id:59911)
Real One Realty Inc.
411 - 2756 Old Leslie Street
Toronto, Ontario
Conveniently Located, Less Than 5 Minutes Walk To Leslie Subway Station! Close To Highway. In The Prestigious Bayview Village Area! Spacious 1+Den Unit With 2 Full Baths. Den With Doors Can Be Used As A Second Bedroom Or A Home Office. Open-Concept Layout With 9-foot Ceilings And Abundant Natural Light Throughout. Great Layout Without Wasted Space! (id:59911)
Main Street Realty Ltd.
503 - 181 Sterling Road
Toronto, Ontario
Come and live at the new House Of Assembly condos! A bright and spacious 1-bedroom + den 2 bathroom suite. This neighbourhood is growing and changing. Just south of the Junction. This modern apartment has floor-to-ceiling windows, a modern kitchen with quartz countertops, integrated appliances, and a balcony. The Den offers the ideal space for a home office or guest room. Near Subway Bloor Station, TTC, and the West Toronto Rail path. Walk to Henderson Brewery, local cafes, and shops. Modern building amenities include a fully equipped gym, yoga studio, rooftop terrace, and a co-working lounge. High park is close by. (id:59911)
RE/MAX Professionals Inc.
16 Flatfield Way
Brampton, Ontario
Welcome to this beautifully maintained 3-bedroom, 3-washroom home that showcases true pride of ownership. Featuring an upgraded kitchen with stainless steel appliances, a modern backsplash, and ample cabinetry; this home offers clean, functional living throughout. Additional highlights include pot lights on main floor, zebra blinds, a brand-new garage door, and an extended driveway for extra parking. Move-in ready and located in a family-friendly neighbourhood, this home is a perfect choice for buyers looking for comfort, convenience, and quality. (id:59911)
Zolo Realty
916 Keewatin Place
Kitchener, Ontario
Welcome to 916 Keewatin Place, a charming bungalow tucked away on a short, quiet cul-de-sac in one of Kitchener's most family-friendly neighbourhoods. With 1,515 square feet of above grade well-designed main floor living, this home offers a relaxed and low-maintenance lifestyle perfect for downsizers, small families, or anyone craving single-level comfort. Inside, you'll find 3 bedrooms, 3 bathrooms, and a bright, open layout that flows effortlessly. The highlight? A beautiful 3-season sunroom where you can sip your morning coffee or unwind in the evening while overlooking the backyard. Step outside to enjoy a covered patio ideal for entertaining and soak in the private hot tub, your personal retreat after a long day. Nature lovers and pet owners will love being just a short stroll to nearby parks and green spaces, perfect for walking the dog or letting the kids burn off some energy. The mostly finished basement offers plenty of space to grow into whether you're dreaming of a home office, media room, or extra space for guests. This is a rare chance to enjoy peaceful living in a quiet corner of the city, with convenience and community close at hand. Come see what life can feel like when everything is right where it should be. (id:59911)
Exp Realty (Team Branch)
54 Shakespeare Crescent
Barrie, Ontario
Bright, clean, and full of charm, this 3 bedroom, 2 bathroom home sits on a mature lot in Barries quiet Letitia Heights neighbourhood. The fully fenced backyard offers a peaceful escape with a private patio and fire pit area, perfect for enjoying summer evenings. Inside, the home features a number of thoughtful updates including vinyl windows, a high-efficiency gas furnace, gas stove, central air, pot lights, and five included appliances. Other highlights include a water softener and reverse osmosis system. Great curb appeal with front gardens, a covered porch, and an updated front deck. Conveniently located close to schools, parks, trails, transit, and major amenities, with easy access to commuter routes. This is a well-kept home in a great neighbourhood. (id:59911)
Right At Home Realty
Ph101 - 7171 Yonge Street
Markham, Ontario
Location, location, location! This highly sought-after condo at WORLD ON YONGE boasts a Wrap-around Terrace with panoramic view of the City, unobstructed view of South and East, ensuring a comfortable and convenient lifestyle, Very Functional without dead spaces & well-designed layout includes 2 split bedrooms with extremely big walk-In closet, The specious Third bedroom is open now and It can be used as an office or another bedroom, ample closets in the unit, The most preferred open concept kitchen overlooks the living and dining areas, making it ideal for entertaining guests. Nestled in a thriving community close to SHOPS ON YONGE, this condo puts shops and all essential amenities right at your doorstep, Catchment of High ranking Schools Thornhill S.S., Henderson Avenue P.S., Minutes to HWY401, HWY 7, HWY 407, HWY 404, HWY 400. Public Transit at the doorstep (TTC and Viva), Very close to Finch Subway Station, Supreme Building amenities such as Gym, Swimming Pool, Sauna, Billiard Room, Theater Room, Party/Meeting Room, Guest Suite, Outdoor Terrace. The unit can be leased furnished at $4000 per month. Must See! (id:59911)
Aimhome Realty Inc.
1806 - 8119 Birchmount Road
Markham, Ontario
Step into luxury living with this brand-new 2 bedroom + den with 2 full bathrooms. Den has doors and can be used as a 3rd bedroom. At 1260 sq ft and 10-foot smooth ceilings makes it feel very spacious with an abundance of natural light. This corner unit offers stunning South and West exposure with unobstructed views perfect to enjoy on your private balcony. The modern kitchen is a showstopper with sleek quartz countertops, high-end built-in appliances, centre island and top-tier upgrades throughout. Located steps away from everything you needYork University, YMCA, GoodLife Fitness, VIP Cineplex, restaurants, and shops. Plus, easy access to Hwy 404/407, Viva Transit, and the GO Station. Enjoy the convenience of 1 parking space and a locker. Dont miss this incredible opportunity to live in one of Markhams most vibrant communities! (id:59911)
Exp Realty
614 - 11 Townsgate Drive
Vaughan, Ontario
Fully Upgraded, Feature-Laden, And Luxuriously Appointed 2-Bedroom In Coveted Thornhill Location! Step Into The Light And Feast Your Eyes On This Jaw-Dropping, Fully Renovated Designer's Dream 2-Bedroom, 2-Bath Condo Spanning A Generous 1,520 Sq Ft At 11 Townsgate Drive, Vaughan. A True Showpiece For Those With A Taste For Quality And A Flair For Entertaining! Your Gaze Will Rise To The Sleek Stretched Ceiling, While Luxury Vinyl Plank Flooring Sets The Tone For Contemporary Elegance. The Chefs Kitchen Is A Masterpiece Featuring Premium KitchenAid Stainless-Steel Appliances, Quartz Countertops And Backsplash, Neutral Paint, And Custom Cabinetry - The Perfect Canvas For Instagram-Worthy Creations. The Primary Bedroom Includes A Spacious 3-Piece Ensuite, And Both Bedrooms Feature Newly Designed Closet Organizers. Added Perks? *Three* Underground Parking Spots, And A Storage Locker Just Down The Hall - No More Inconvenient Trips Down To The Basement For Your Clubs! This Is A No-Pets, Non-Smoking Building, And It's Meticulously Managed To Maintain A Peaceful, Pristine Environment. Forget Health Club Fees: Enjoy A Full Fitness Centre, Indoor Pool, Sauna, Tennis, Squash And Pickleball Courts, Party Room, 24/7 Concierge, And Beautifully Landscaped Grounds And Solarium. The Location Is Unbeatable And Just Steps From TTC/Viva Transit, Centerpoint & Promenade Malls, Parks, Top-Tier Schools, Cafés & Restaurants. Enjoy City Living With Suburban Calm, Easy Access To Highways 7, 407 & Downtown, Plus Reduced Land Transfer Tax By Being Just Over The Vaughan-Toronto Border. For Discerning Buyers Who Value Unique Design, Quality Finishes, And An Amenity-Rich Lifestyle, This Is Your Chance. Don't Wait - Come Claim The High Life At 11 Townsgate Dr! (id:59911)
Royal LePage Your Community Realty
26 Mercer Crescent
Markham, Ontario
Fabulous Opportunity to live in Raymerville Community and walking distance to Top-Ranked Markville SS. Sun-Filled 3 Bedrooms Move-in Ready Home, Facing South with Skylight, Double Garage with Long driveway (Total 6 car parking). Excellent Finished Walk-Out Basement with separate entry, two bedrooms, &Above-ground Windows. Great for the Multi-Generational family or Potential Rental Income. Private Backyard w/Mature Shade Trees. Ideal Location: Short Walk To Markville SS, GoTrain Station, CF Markville Mall, and Community Centre. Meticulously maintained home with 100k+ upgrade: Tankless HWT 2021, Attic Insulation 2021, Full Kitchen 2022, Sidewalk to Back Yard 2022, Sliding Doors 2022, New Windows 2023, Bedroom California Shutter 2023, Energy-Efficient Heat Pump 2024, Benjamin Moore Freshly Painted 2024, Stucco Ceiling Removed 2024, Potlights Throughout 2024, Bathroom Vanity and LED Mirror 2025. ** This is a linked property.** (id:59911)
Homelife Landmark Realty Inc.
Unit 2 - 16414 Mccowan Road
Whitchurch-Stouffville, Ontario
Completely separate entrance unit with1 Living Room, 1 Big Bedroom, Eat-in kitchen. Perfect for Single. (id:59911)
Royal LePage Peaceland Realty
9 - 1 Bond Crescent
Richmond Hill, Ontario
Brand New Modern Townhome in a Beautiful Community!Welcome to this stunning newly built townhome offering soaring ceilings, contemporary finishes, and an abundance of natural light. This well-maintained home features an open-concept layout perfect for modern living. Low maintenance fees make ownership even more affordable!Located in a highly desirable neighborhood surrounded by parks, scenic walking trails, and family-friendly amenities. Whether youre enjoying quiet mornings at home or exploring the outdoors, this home has it all.Dont miss your chance to live in one of the most charming and well-connected communities in the area! (id:59911)
Retrend Realty Ltd
1407 - 474 Caldari Road E
Vaughan, Ontario
Step into this brand-new 1 bedroom+ den & 1 washroom condo with 1 Underground designated parking spot and offering modern living just front of Vaughan Mills . Enjoy an open-concept layout, central air conditioning, and an oversized balcony with stunning views. Features include: Contemporary kitchen with modern appliances; Spacious and bright living area. Condo Includes In-suite Washer and dryer for every day convenience . Minutes to Highway 400/407 , Vaughan Mills , TTC . (id:59911)
Save Max Supreme Real Estate Inc.



