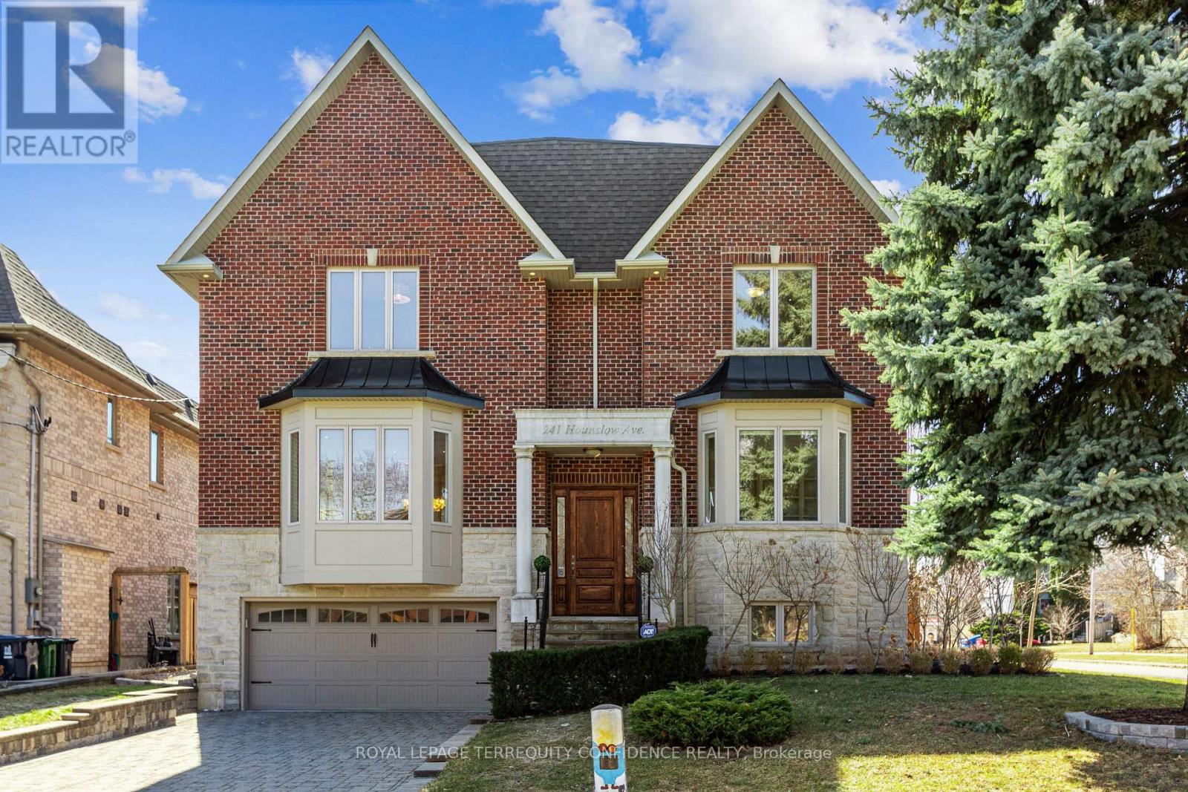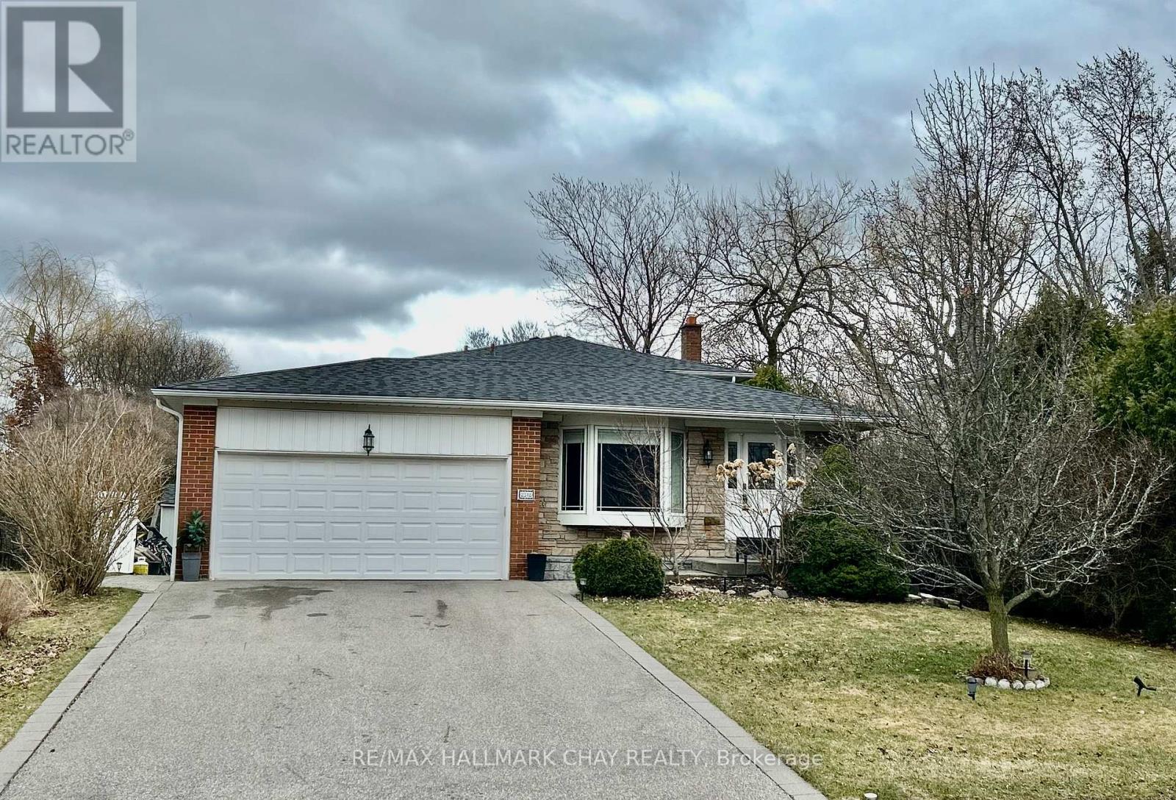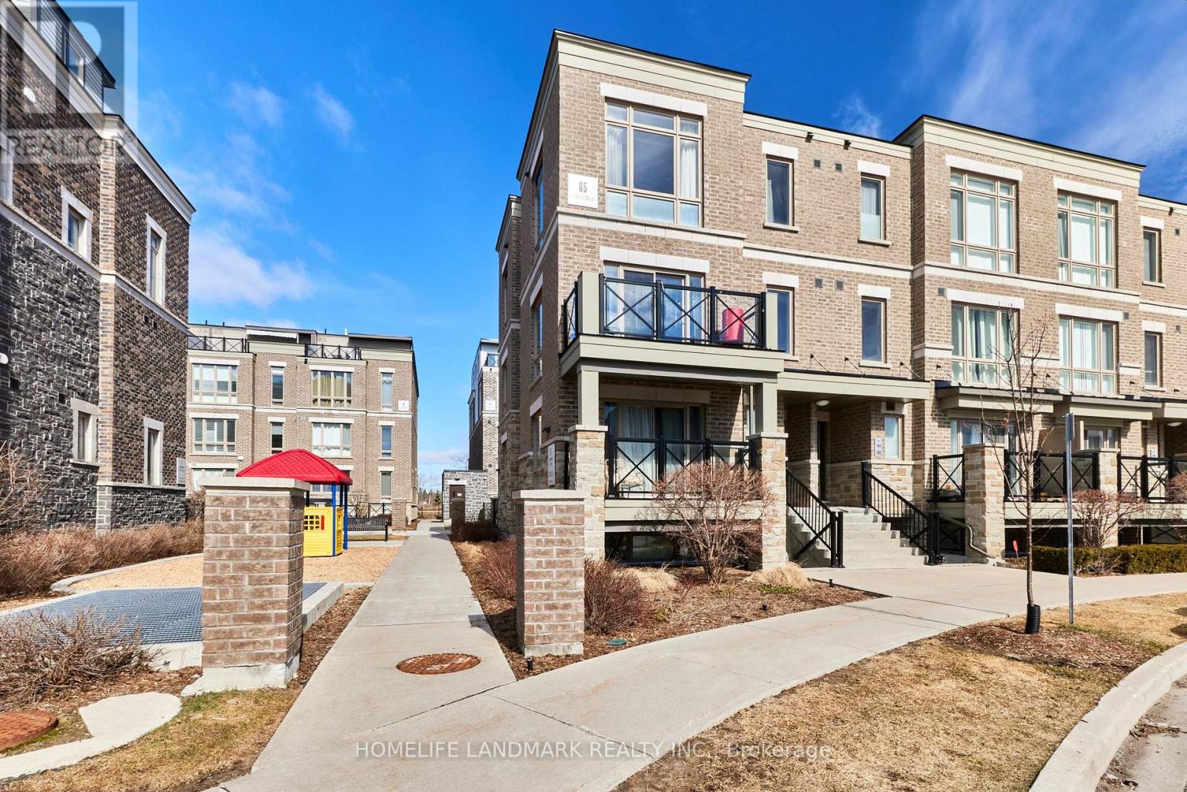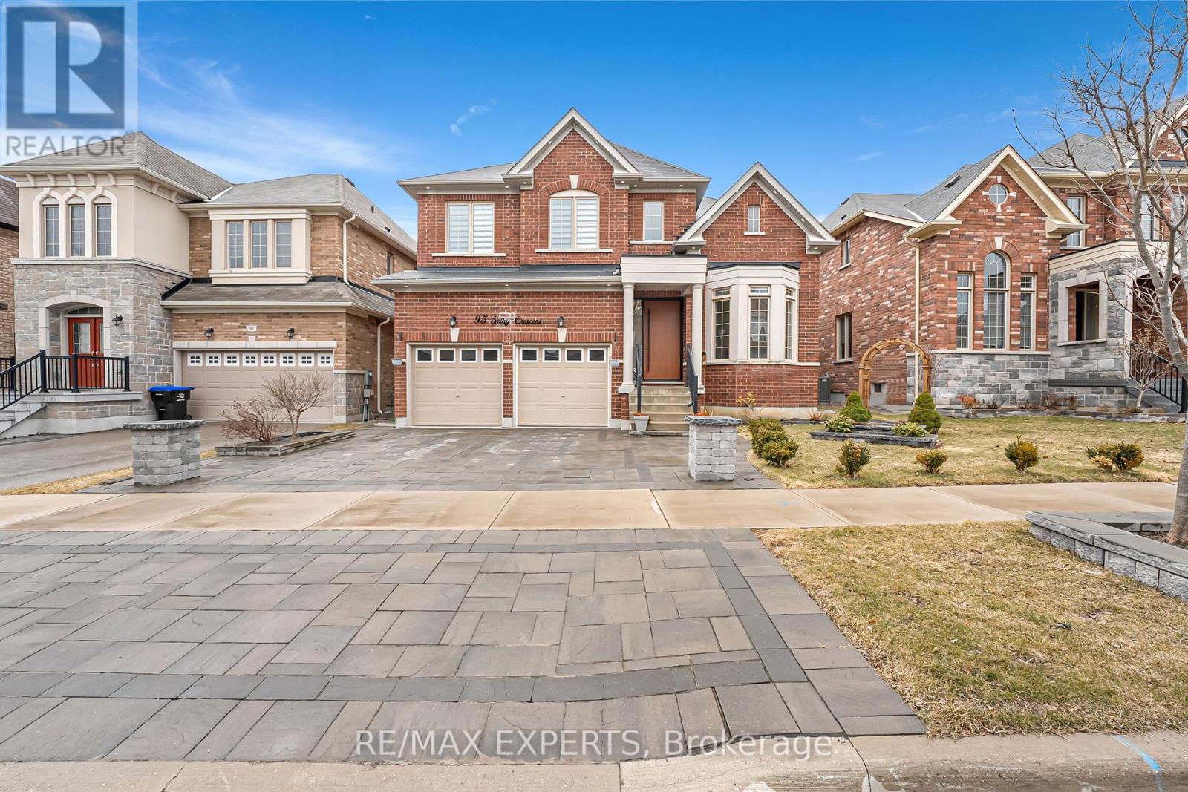241 Hounslow Avenue
Toronto, Ontario
Welcome to a World of Practicality & Elegance at 241 Hounslow Ave! A Stunning Home with a Large Interior Layout, Spacious Principal Rooms, South-Facing Backyard, and Ample Parking Space. Enter to Find a Beautiful Main Floor That Includes Living & Dining Rooms with Wainscoting and Moulded Ceilings, Large Eat-In Kitchen with Built-In Stainless Steel Appliances, Centre Island & Granite Counters, Breakfast Area with a Bay Window, and Walk-Out to the Deck and Magnificent Backyard. The Family Room Is a Lovely Space for Gatherings, with a Fireplace & Built-In Speakers; And Further, Discover the Main Floor Office, with a Sublime Coffered Ceiling, Wainscoting, Bay Window, and French Door. Upstairs, the Home Boasts Four Generously-Sized Bedrooms, Each with an Ensuite; Including the Magnificent Primary with a Large Walk-In Closet, 6 Pc Ensuite & Vaulted Ceiling. Descend to the Finished Basement, Complete with a Rec Room with a Wet Bar Area & Centre Island, Fireplace, and Walk-Up, And an Additional Bedroom! Hardwood Floors Grace the Home Throughout, with More Features Including 2 Laundry Rooms (Second & Basement), Second Floor Skylight, and a Large Storage Closet on Main. Outside, a Separate, Detached Garage Behind the Fenced Backyard Provides Highly Useful, Extra Storage Space, or Additional Room for Parking. Enjoy All the Great Luxuries and Exquisite Living Space This Home Has to Offer. (id:54662)
Royal LePage Terrequity Confidence Realty
2318 Yolanda Drive
Oakville, Ontario
Welcome To 2318 Yolanda Drive & One Of The Most Sought After Neighbourhoods In Bronte! Beautifully Maintained 3+1 Bedroom, 3 Full Bathrooms, Spacious 4 Level Backsplit On An Extra Large 62ft x150ft Lot Backing Onto Greenspace With Direct Access To Donovan Bailey Trail Parkland! Ready To Move In With Gleaming African Hardwood Floors Recently Refinished, The Entire Home Freshly Painted & New Roof (2024). This Multilevel Layout Presents A Great Opportunity For A Growing Family Or Multigenerational Living Spaces. Fantastic Large Sun Filled Family Room With A Gas Fireplace & A 10 Foot Sliding Door Walkout To Deck! Rare & Very Private Southern Facing Backyard Completely Fenced In With Heated Kidney Shaped Salt Water Inground Pool, Fire Pit Area & 2 Separate Deck Areas Perfect For Entertaining! No Neighbours Behind! Plenty Of Space In The Double Garage For Your Vehicles Along With Room For 4 Cars In The Driveway. Handy Workshop On The Lower Level! Act Quick To Secure This Exceptional Property!!! Closeby Ammenities Include: QEP Community & Cultural Centre, Bronte Tennis Club, Numerous Walking Trails, Parks, Lakefront & Bronte Pier. GO Station, & QEW. (id:54662)
RE/MAX Hallmark Chay Realty
1429 Clarriage Court
Milton, Ontario
Welcome to Clarriage; a Beautiful, Modern End Unit Townhouse. Picturesque 9 Foot Ceilings, Bright Spacious Rooms Plus Many Upgrades. Entrance From Garage To Lower Level. Upgraded, Open-Concept Kitchen With Granite Counter Tops, Modern Cupboards And New, S/S Appliances. Laundry On Main Floor. Three Roomy Bedrooms Featuring A Master With Walk-In Closet And En-Suite Bath. Hardwood Floors Throughout Including Staircase And Iron Pickets. Great Location, Close To All Amenities And Highway. (id:54662)
Homelife Classic Realty Inc.
14 Greer Street
Barrie, Ontario
Brand new, beautifully built 3 bedroom, 3 bath Semi-Detached in much sought after neighborhood. Spacious and very bright w 2nd flr laundry, separate side entrance, garage entrance, backsplash & S/S appliances in kitchen, garage door opener, AC unit, Hardwood on Main level and upgraded broadloom on 2nd flr. (id:54662)
RE/MAX Noblecorp Real Estate
2 - 696 Bayview Drive
Barrie, Ontario
22' CLEAR * 8,495.6 SF RACKED WAREHOUSE - (67' X 124'8"') * FULLY ASPHALT PAVED PARKING & LOADING AREA * 2 - 8X10 DOCK DOORS, 1 - 12X14 DRIVE IN DOOR * SUITABLE FOR STORAGE * Additional Rent of $5.50 SF includes utilities & water if rented as is * No offices in the warehouse or washroom. Leaseholds can be negotiated($9.50+$5.50) x 8,495.60 SF X 1.13 (HST)= $144,000.42 YR/12 months = $12,000.04/month in rent $0.10 escalations per year in basic rent (id:54662)
Sutton Group Incentive Realty Inc.
16 Bardawill Avenue
Georgina, Ontario
Words Cannot Describe How Lovely And Functional This Home Is. It Is Perfection ! A Glorious 2 Storey , Almost 2500 Square Feet Of Living Space-Including The Basement. The Attention To Detail And Numerous Upgrades Will Astonish You. Premium Picturesque Lot. A Basement Apartment, Ideal For The In-Laws or Rent It Out To Help Pay Your Mortgage. Simcoe Landing Luxury At Its Best. More Details and Virtuals To Follow ! (id:54662)
Century 21 Leading Edge Realty Inc.
1118 - 32 Clarissa Drive
Richmond Hill, Ontario
Luxurious Corner Unit Build By Tridel, Located In a desirable neighbourhood in Richmond Hill. Can be Leased unfurnished at listed price or Furnished at $3700/month. Your Rent Includes Hydro, Water, Heat, CAC, And Internet and you will have full access to all Amenities Including Both Indoor & Outdoor Pools, Hot Tub, Sauna, Library, Gym, Tennis Courts, Squash courts, Billiards, Bbq Deck, Gatehouse Security, Party rooms And More.This Sun-filled Residence Boasts A Spacious Open Concept Layout With Stunning Unobstructed Views To The North East. Renovated From Top To Bottom, This Bright And Airy 2-Bed , 2-Bath Corner Unit Features High Quality Finishes Throughout. The Updated Kitchen Includes High-Ends Cabinets, quartz Countertops, Fixtures & Pot lights, Along With A Cozy Breakfast Area. The Primary Bedroom Offers A large W/I Closet, While The Ensuite Bathroom Has Been Beautifully Revamped With A Custom Shower. Additionally, The Unit Boasts An Oversized Utility & Laundry Rm With Full Size Washer/Dryer. Conveniently Situated Within Walking Distance To Yonge St Shops, Restaurants, Hillcrest Mall & All Amenities. Lots Of Visitors Parking available! (id:54662)
Century 21 Heritage Group Ltd.
1102 - 65 Lindcrest Manor
Markham, Ontario
Stunning corner townhouse in desirable Cornell! This bright and spacious 3-bedroom, 3-bathroom corner townhouse offers an exceptional living experience with extra-large windows that flood the home with natural light. Featuring an open-concept layout, this home is beautifully upgraded with granite countertops, stainless steel appliances, sleek laminate flooring, smooth ceilings, and elegant oak stairs with iron pickets.Enjoy the luxury of a spacious rooftop terrace, perfect for entertaining or relaxing under the sky. Includes 2 underground parking spaces with additional easy street parking for your convenience. Ideally located close to highways, shopping, restaurants, hospitals, and public transit. (id:54662)
Homelife Landmark Realty Inc.
24 Sundew Lane
Richmond Hill, Ontario
This bright and inviting home features 4 bedrooms, including 2 en-suite bathrooms located on the second floor. Conveniently located close to shopping centers, a beautiful lake, and a community center, making it an ideal place for comfortable living. (id:54662)
Royal Elite Realty Inc.
71 Woodhaven Avenue
Aurora, Ontario
Nestled in the highly sought-after Aurora Estates community, this spectacular 4+2 bedroom, built by Brookfield, offers the perfect blend of elegance and modern living. With about 2,800 sq. ft. of open-concept living space, this residence is designed to impress at every turn. 10- foot ceilings on the first floor and 9-foot ceilings on the second, creating an airy and expansive feel throughout. Every room features smooth, sleek ceilings, enhancing the sense of space and sophistication. The gourmet kitchen is a true showstopper, a central island, top tier appliances, and an abundance of cabinet space ideal for both everyday living and entertaining guests in style. The finished walk-up basement provides endless possibilities, whether for an income property, home theater, gym, or extra living space. Enjoy the convenience of a 2-car garage with indoor access, plus additional parking for 2 more vehicles on the driveway. This property backs onto a serene greenbelt, giving you peace and privacy, while still being close to all the amenities you need. Located just minutes from schools, the Go Station, Hwy 404, shopping, dining, and golf clubs. Don't miss your chance to own this exceptional home. (id:54662)
Century 21 Heritage Group Ltd.
95 Selby Crescent
Bradford West Gwillimbury, Ontario
Welcome To 95 Selby Crescent. Where Modern & Traditional Collide. This Marvelous Open Concept Detached Home Features Upgrades Throughout The Entire Property, Including Hardwood Flooring, Custom Fireplace Wall Unit, Upgraded Stairs & Railings, Custom Made Front Door, Pot lights Throughout, Smooth Ceilings All Over, Interlocked Driveway And Front Porch, Exterior Pot lights and So Much More! This Home Is Conveniently Located Nearby Some Of The Best Schools in Simcoe, Recreational Parks, Grocery Stores, & Shopping Plaza's. This Is The Home You've Been Waiting For! (id:54662)
RE/MAX Experts
6a - 115 Addison Hall Circle
Aurora, Ontario
. (id:54662)
Homelife Broadway Realty Inc.











