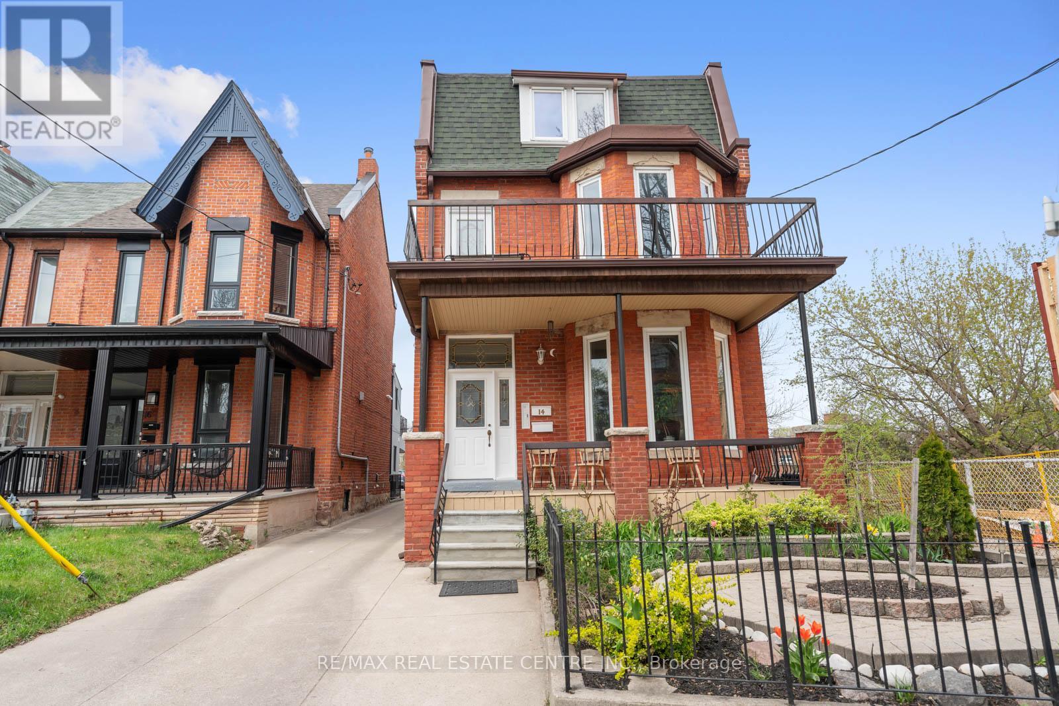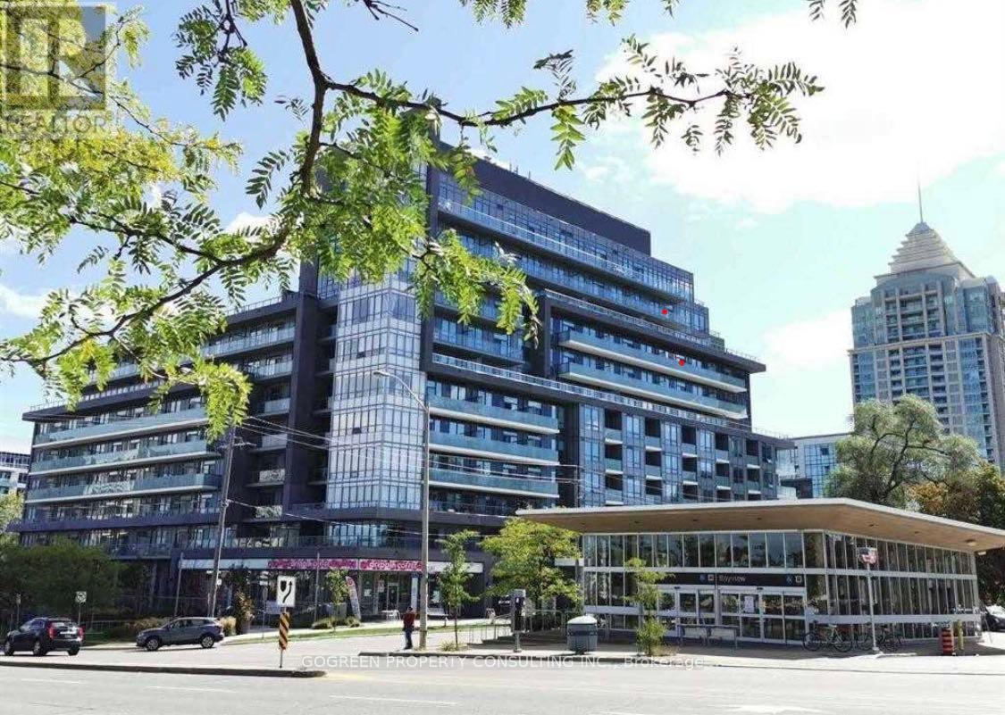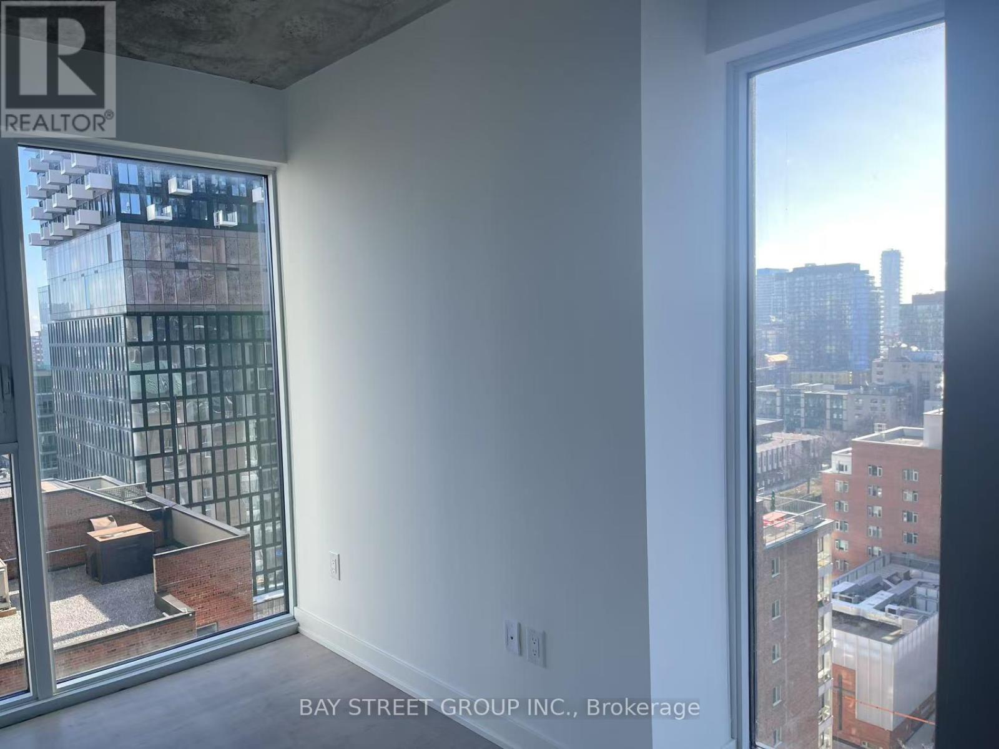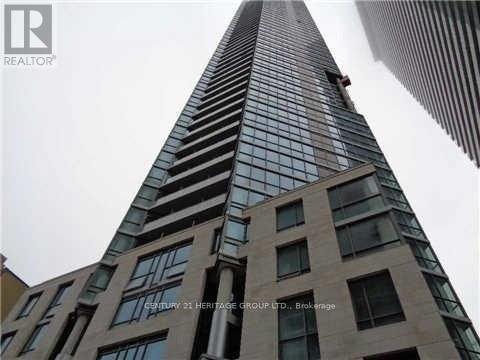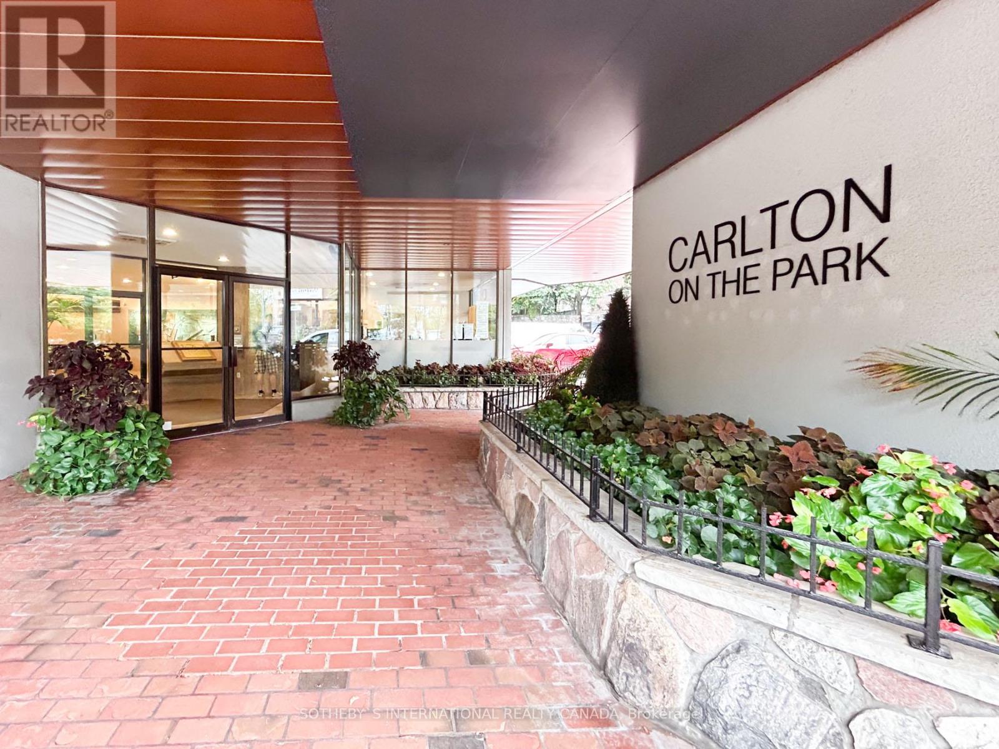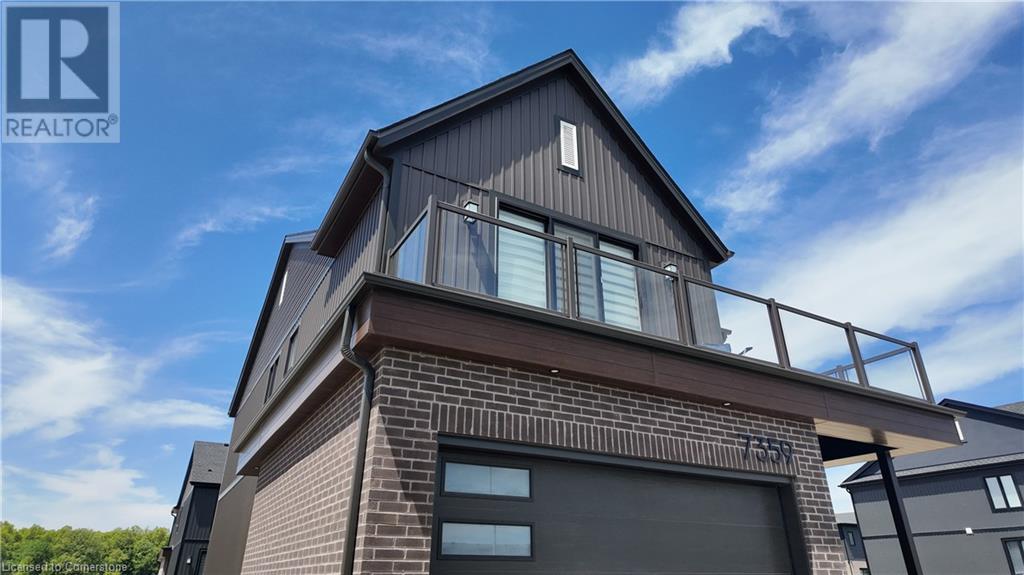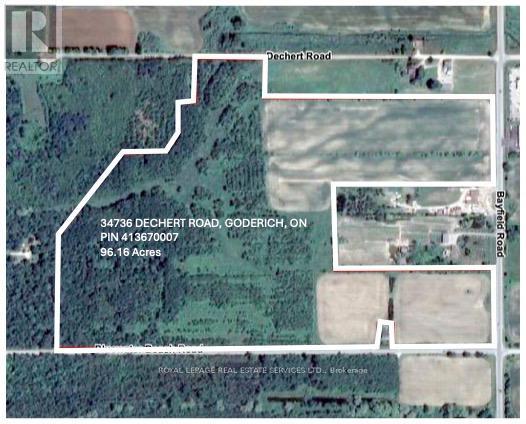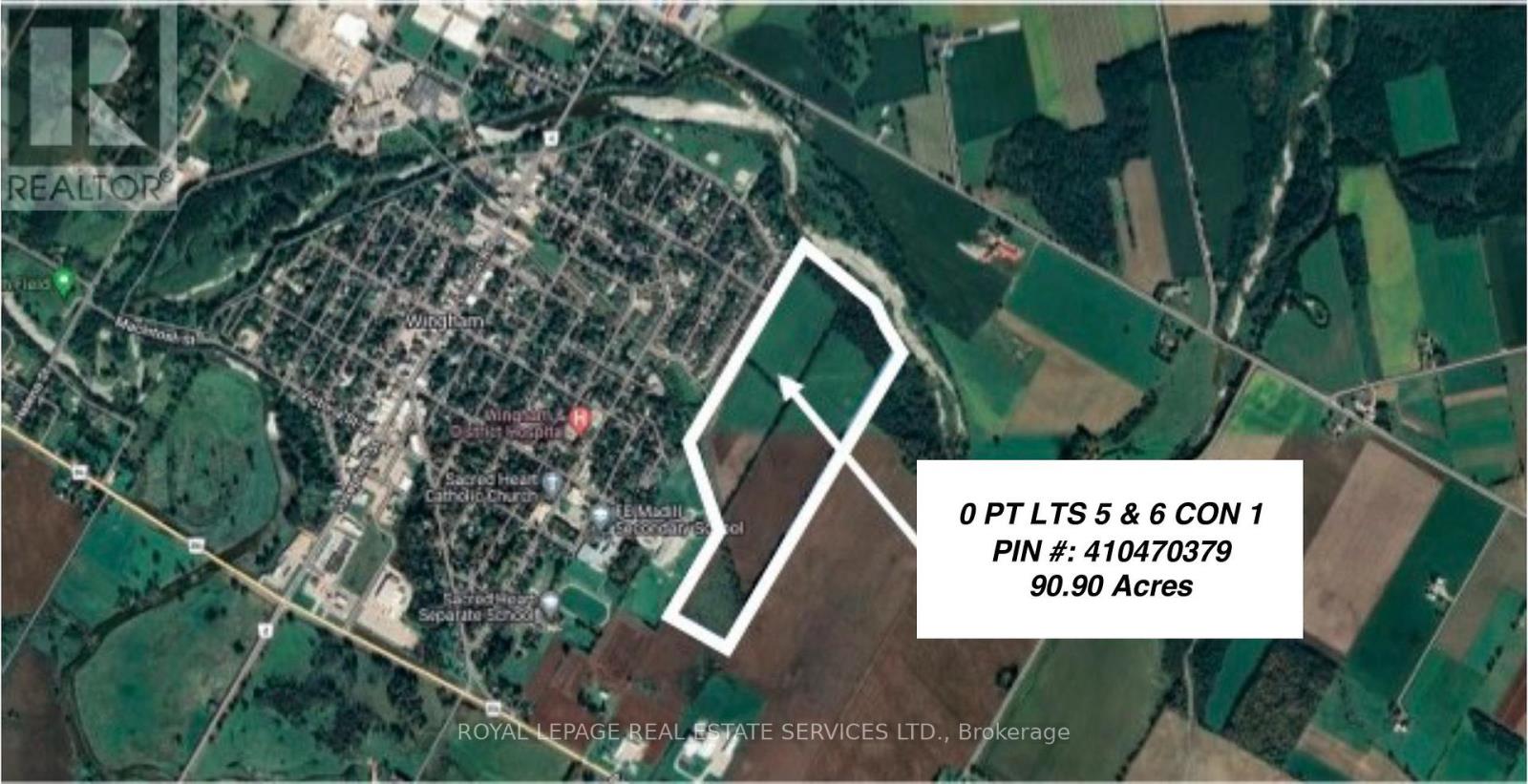14 Churchill Avenue
Toronto, Ontario
14 Churchill sets the bar high for all investment properties in the GTA. This one of a kind offering defines meticulous pride of ownership. With vacant possession on closing & 3 generous units, this versatile opportunity screams positive cash-flow for savvy investors, families or any move-up buyer or end-user looking to be close to the action. Sitting on an unprecedented lot for the area at 29'x 150' which includes an oversized double garage (garden suite potential), the options are limitless. The main floor unit boasts 2 bedrooms & 1x5-piece washroom, the combined 2nd/3rd floor unit offers 4 bedrooms (with walk-out to south facing deck from primary BR) and 2 washrooms & the lower level unit is equipped with 2 bedrooms and another washroom + a separate side entrance. Parking for 6 total cars is a rarely offered luxury for the area. Plumbing & electrical upgraded throughout. A 6 min walk to the best strip of retail in the entire city at Ossington & Dundas, literally steps to Ossington/Old Orchard Public school (9.7 Fraser institute score) & 9 min walk to Trinity Bellwoods Park, the amenities are one of a kind. The one you've been waiting for has finally arrived. (id:59911)
RE/MAX Real Estate Centre Inc.
Forest Hill Real Estate Inc.
#804 - 215 Wynford Drive
Toronto, Ontario
BRIGHT,SPACIOUS UNIT,APPOX 1400 SQ.FT,PARKING,EXCELLENT REC FACILITIES,GATEHOUSE,INDOOR POOL,STEPS TO NEW UPCOMING LRT,CLOSE TO DVP,HYDRO IS INCLUDED (id:59911)
Homelife/bayview Realty Inc.
3503 - 386 Yonge Street
Toronto, Ontario
Bedrm 763 Sq.Ft. +105Sf Balcony With 4Pc Ensuit and 3Pc Bathrm, Practical Split Layout and Luxury World Class Landmark Aura College Park Condo At Core-Downtown College Area! Large 1+1Den Can Be Used As 2nd Br., Unobstructed Bright East City View, Fully Loaded B/I Appliances. And Island Table With Microwave, Quartz Countertop, Laminate Flooring Through Out, 9' high Ceiling, Floor To Ceiling Windows, Steps To The Eaton Centre, Financial District, Entertainment District, Walking distance to Ryerson and UFT, TTC subway, Banks, Major 5Hospitals, Restaurants, Queens Park, Shops, Etc, Building Amenities: Concierge, Gym, Party/Meeting Room, Guest Suites. (id:59911)
Real Home Canada Realty Inc.
Ph 7 - 16 Harrison Garden Boulevard
Toronto, Ontario
Live Above It All. This is Penthouse Living at Its Finest. Welcome to your luxurious penthouse retreat, where comfort meets convenience in the heart of North York. Soaring 9 ft. coffered ceilings frame a spacious, elegant interior with breathtaking, unobstructed views, and on a clear day, you can even see the iconic CN Tower. This prestigious building is just minutes from Hwy 401, Sheppard subway station, and offers easy access to the city without the chaos of downtown traffic. Mel Lastman's Square, theatres, fine dining, grocery stores, top-tier shopping, and everyday essentials like banking are within walking distance. The building's premium amenities include an indoor pool, hot tub, sauna, gym, library, party room, and more. Plus, with a direct airport express bus just steps away, global travel is effortless. Across the street, a family-friendly park offers a peaceful green space to unwind. If you are looking for a condo unit, this penthouse delivers both luxury and lifestyle. This is the one to call home. (id:59911)
Homelife Landmark Realty Inc.
26 Hector Avenue
Toronto, Ontario
Absolutely Gorgeous open concept Semi fully renovated in very desirable neighbourhood. 3 Bedroom 1 bath and access to the back yard. This Beautiful Bright Semi Is Situated In An Ideal Family Neighbourhood Sitting In-Between Two Parks On A Quiet Child Friendly Street. Walking Distance To Basketball Courts, Playgrounds, Dog Park, Transit, Shopping And More. Excellent School District. Permit Street Parking Available From The City. Tenant pays 75% of the utilities (id:59911)
Royal LePage Signature Realty
816 - 38 Cameron Street
Toronto, Ontario
Bright and spacious 1+1 unit on the 8th floor with a modern, open-concept layout and sun-filled south exposure. This beautiful condo features 1 bedroom plus a versatile den that can be used as a third bedroom, home office, or guest space. Enjoy 2 full bathrooms, including a private ensuite in the master bedroom. The sleek kitchen boasts stainless steel appliances and blends seamlessly with the living and dining areas. One parking space and one locker are included for your convenience. Located in a highly convenient area, just minutes from the parks, library, schools, and grocery stores. A perfect blend of comfort, style, and location, location, location. (id:59911)
Homelife New World Realty Inc.
5008 - 14 York Street
Toronto, Ontario
Bright and spacious north west CORNER unit offering postcard views of Downtown Toronto and CN tower. Unobstructed breathtaking lake and sunset views! Newly renovated. Freshly painted, laminate flooring throughout. Immaculate Scandinavian Inspired Condo Next To Air Canada Centre, Rogers Centre, Cn Tower, Harbourfront, Longos, Financial District Union Subway & Go Station, Direct Access To The Path Underground Network! Efficient Layout W/ 2 Bedrooms & 2 Full Baths, Top Quality Kitchen Appliances. No Carpets! P2 Parking Space close to elevator lobby. Don't Miss! The unit will be professionally cleaned before lease commencement. (id:59911)
Century 21 Atria Realty Inc.
2121 - 25 The Esplanade
Toronto, Ontario
Utilities Are All Inclusive, Fully Updated With Modern Renovations And Finishings. Welcome To The Iron Building At 25 The Esplanade. Walking Distance To The Union Station, St. Lawrence Market, Eaton Center, Sought After Restaurants And Entertainment District. Financial District. (id:59911)
Zolo Realty
915-925 Sheppard Avenue W
Toronto, Ontario
4 RETAIL UNITS, 8 , 2 BR LOFT APTS FULLY LEASED, 5 MINUTE WALK TO DOWNSVIEW SUBWAY,ADJACENT PROPERTY 45X167 ALSO FOR SALE,TOTALL LAND WILL BE 137 X 167,POSSIBLE TO BUILD UP TO 12 FLOOR CONDO BUILDING (id:59911)
Homelife/bayview Realty Inc.
4506 - 115 Blue Jays Way
Toronto, Ontario
Gorgeous Luxury One Bed Suite with Storage Locker and Stunning Lake and City Views in Toronto Most Prestigious & Prime Location In Entertainment District. The Heart Of Toronto! Surrounded By World Class Dining, Shopping, Restaurants, Bars & Entertainment. A Neighborhood Rich With Culture, Close To City's Best Performing Arts Centers & Theaters. Walk To Rogers Centre, Cn Tower, Financial Districts. Transit At Door Step. Fabulous Amenities: Rooftop Terrace With Outdoor Deck & Pool Bar, Fitness Facilities, Multi-Media Room, 24/7 Concierge, Enter-Phone & Camera. Laminate Wood Floors Throughout With Stainless Steel Integrated Appliances, Granite Countertop. Pets are allowed in building with certain restrictions by property management. (id:59911)
World Class Realty Point
313 - 7 Kenaston Gardens
Toronto, Ontario
Boutique condo at Baview & Sheppard. 1+1 large den , 630 Sf, West exposure overlooking a park, very quiet ,a lot of sunlight , open concept , 9' ceiling. Bayview subway station at door step, direct access to the Bayview-Village shopping centre, Loblaws, and restaurants, YMCA. (id:59911)
Gogreen Property Consulting Inc.
2834 Victoria Park Avenue
Toronto, Ontario
Amazing profitable Running 241 Franchise Pizza store in the Heart of North York. Excellent sale and Excellent opportunity to be your own Boss. Established and surrounded beside Residential and Commercial Properties. Online Uber Eat and Skip the Dish, Lots of foot walk orders and online Orders. Growth Potential with an Owner Operator And Family Own Business. Long Lease available and Rent $4101 included TMI. **EXTRAS** Training of the business will be provided by seller and Franchise. (id:59911)
Save Max Real Estate Inc.
1302 - 65 Mutual Street
Toronto, Ontario
New building in Dundas Square Eaton Centre neighbourhood, Corner unit! very functional layout for 2-bedroom with 2 ensuite 4 piece washroom, desireable Southeast exposure for pouring-in sun light and lakeview, raraly offered Corner unit! comes with bike parking (no car parking), very efficient for DT commute, low maintenace includes internet too! great starter home, flexible space to accommodate more family members. (id:59911)
Bay Street Group Inc.
3212 - 45 Charles Street E
Toronto, Ontario
Amazing Luxurious Condo Bright & Spacious Corner Sought East Two Bedroom . Unit In The Heart Of Downtown. Glass Tower Chaz Yorkville ,9Ft Ceiling ,Unit ,Bright Living/Dining Room Walk-Out To , Balcony Chaz Club, Computer Gamers Arena, Fitness, .And Ultra High End Finishes By Walking Distance And Close To Subway & Yorkville , Bay St.& University Of Toronto &Ttc At Close To Your Door.(Total Living space +797 Sqf Unit+ 58 Sqf Balcony) . No Pets, No Smokers Please. Student Are Welcome. (id:59911)
Century 21 Heritage Group Ltd.
906 - 130 Carlton Street
Toronto, Ontario
Welcome to an exceptional urban oasis at Carlton on the Park, a prestigious building by Tridel located at 130 Carlton Street, Suite 906. This stunning 2,156 sq. ft. residence offers luxurious downtown living with 2 bedrooms, a den, and 2 baths. The open-concept layout connects the living, dining, and family areas, creating a versatile space perfect for intimate gatherings and large-scale entertaining. The double-sided fireplace is a stunning focal point, adding warmth and charm to both rooms. The expansive wall-to-wall windows showcase breathtaking south views of the Toronto skyline and Lake Ontario. Immerse yourself in the gourmet kitchen with ample counter space and a breakfast area, which is ideal for casual dining. The primary bedroom is a serene retreat with a luxurious 7-piece ensuite bath, a sauna, a soaking tub, a double vanity, and a walk-in closet. The second bedroom is spacious, and the versatile den can serve as a third bedroom, home office, or hobby room. "Carlton on the Park" offers exceptional amenities, including an indoor pool, fitness center, rooftop terrace, and 24-hour concierge service. Located in the heart of downtown, you're within walking distance of shops, restaurants, parks, and public transit. All-inclusive condo fees add to the convenience and ease of living in this remarkable suite. Experience the best city living in this elegant entertainer's dream home. Maintenance includes Internet and Cable TV. (id:59911)
Sotheby's International Realty Canada
26 Cedar Avenue
Hamilton, Ontario
Stunning 4Br, 3Wr Victorian Style Home Full of Elegance & Natural Light in A Family Neighbourhood. High Ceilings, Pot Lights, Hardwood Floors, Quartz Counters, S/S Appliances, Rough-In For 2nd Laundry on Main Fl;3Br's on 2nd Floor, Master W/Cathedral Ceilings & Semi-Ensuite,4th Br In Spacious Attic. Finished Basement W/Kitchen, Bedroom & 3Pc Washroom. Private Backyard W/Perennials. Driveway with parking for three cars. 2020, Nest Smart Thermostat, Steps to Transit, New LRT coming soon. Close to Schools and just a 3-minute walk to enjoy Gage Park. Includes S/S Fridge, Stove, Range-Hood and Dishwasher. Lower unit has White Fridge and Stove and White Washer & Dryer. Includes All Window Coverings 2024 New Rental Forced Air Gas Furnace and Air Conditioning $176.49 + H.S.T. per month 2025 Gas Hot Water Heater $30.05 (id:59911)
Martel Commercial Realty Inc.
7359 Parkside Road Unit# A
Niagara Falls, Ontario
Step into this beautifully maintained 3-bedroom, 2-bathroom unit, where comfort and style come together effortlessly. Stainless steel appliances and ample counter space make the kitchen ideal for meal preparation and entertaining. The primary bedroom includes a private 3-piece ensuite and a spacious walk-in closet, offering a quiet retreat within your home. Step onto your private balcony to unwind and enjoy the fresh air. This unit includes two convenient parking spaces and is ideally located near vibrant shops, dining options, and essential amenities, with seamless access to the QEW for an easy commute. A perfect blend of elegance, functionality, and prime location! (id:59911)
Elite Realty Group Inc
27 Stanwell (Lower) Drive
Brampton, Ontario
This basement unit features a functional layout, spacious rooms and ensuite laundry. Conveniently located with easy access to transit, shopping, and more! (id:59911)
RE/MAX Realty Services Inc M
8 Charleswood Crescent
Hannon, Ontario
Welcome to this unique and one of the kind executive T/house featuring 9' ceiling on main level, located in the sought after Upper Stoney Creek area is where you want to call home! Beautifully designed layout with separate seating area/ den & huge great room open concept to family room, kitchen & your formal dining room. Gorgeous wood flooring throughout main level with upgraded stylish oversized tiles in foyer, kitchen & powder room. Outstanding kitchen with high end appliances, crown molding, pantry and great peninsula open to your family room. Your master bedroom oasis offers a huge walk in closet & large windows. For your convenience find your laundry room on the 2nd floor with built in cabinetry & tons of linen storage. Your finished basement is updated with engineered flooring, pot lighting & 3 pc bath. Your large rec room offers extra living space & additional storage. Enjoy & entertain in your fully fenced backyard with access to garage. This home is a pure gem! OPENHOUSE May 17 & 18 from 2-4pm! Room size approx. (id:59911)
RE/MAX Escarpment Realty Inc.
647 Port Darlington Road
Clarington, Ontario
Live the dream in this stunning 4-year-old townhouse, with a ROOFTOP Patio! Perfectly nestled on the edge of Lake Ontario in this coveted lakeside community. This stylish gem boasts 3 bedrooms, 3 bathrooms, and multiple outdoor living spaces tailor-made for entertaining and enjoying life! The heart of the home is the main living space, where open-concept living meets modern elegance. Hardwood floors and large sun-filled windows set the stage for a space that is functional & fabulous. The kitchen has that wow factor quartz countertops, large island, stainless steel appliances and chic cabinetry will ignite your inner chef. Slide open the doors from the kitchen and step onto your private balcony w BBQ Gas line. Head up to your third-floor sanctuary: the primary bedroom has double his & hers closets, 3pc ensuite, and private balcony w waterfront view. A second bedroom features an ensuite bath & large closet. Need a flexible space? The ground floor has you covered, w a bedroom that can serve as a home office, studio or guest room complete with its own 3-piece bath for privacy and convenience. But the true showstopper? A rooftop patio with breathtaking panoramic views of Lake Ontario. It's your own private retreat in the sky! Perfect for summer parties, quiet evenings, or just basking in the lakeside breeze. Complete w hydro outlet & water hose connection.Convenient inside access from the garage, which has an epoxy coated floor for looks & durability. Need EV charging? You're good to go, it's already wired in. Live an active lifestyle? Take advantage of the bike path right at your doorstep, waterfront trails across the street, easy access to the beach where you can enjoy paddle boarding, kayaking and more! Just minutes to the 401, schools, downtown Bowmaville restaurants & shopping, this isnt just a townhome it's a lifestyle! Monthly Maintenance Fee: Monthly Maintenance Fee: $156.97 Includes snow removal from roadway & sidewalk, lawn maintenance & visitors parking. (id:59911)
Royal Heritage Realty Ltd.
1964 Main Street W Unit# 1001
Hamilton, Ontario
Discover Affordable, Exceptional Living at Forest Glen Condominiums. Comfortable, well-appointed 2-bedroom condo in a highly desirable location. At the time of this listing it is the lowest priced in all three buildings offering exceptional value! Nestled quietly at the bottom of the Ancaster hill, offering a peaceful retreat while keeping you incredibly connected. You're mere minutes away from the charming centers of Dundas, Ancaster and Westdale. One of the biggest advantages? Walking distance to McMaster University & Hospital, making it an ideal spot for students, faculty, or healthcare professionals. Whether your preferred mode of transport is walking, biking, driving or transit, the location is simply unbeatable. Nature lovers will appreciate the proximity to stunning hiking trails, including the picturesque Tiffany Falls and the extensive Dundas Valley Conservation Area. For recreation, the Wentworth Sports Complex is nearby, and the historic downtown Dundas, along with the lively Westdale Village – packed with inviting pubs, restaurants, cafes, and shops – are just a short trip away. Inside this inviting condo unit discover a bright, open-concept layout bathed in natural light thanks to its westerly exposure. Enjoy calming views of the lush escarpment greenery right from your living space. The galley-style kitchen is functional and includes a stainless steel fridge with an icemaker and water dispenser. The spacious dining and living room area flows seamlessly, featuring patio doors that open onto your private balcony – the perfect spot to relax & take in the natural surroundings. The primary bedroom is a comfortable size and includes a walk-in closet. Forest Glen is known as one of the area's most desirable and well-managed condo complexes. To avoid disappointment call me today before it's SOLD! (id:59911)
RE/MAX Escarpment Realty Inc.
34736 Dechert Road
Goderich, Ontario
Subject Lands are located within the Settlement Area of the Municipality of Central Huron-the Township of Goderich. The Subject Lands have frontage on Highway 21 to the east, Dechert Road to the north, and Bluewater Beach Road to the south, and are currently occupied by agricultural and open space/natural environment uses. There are currently no structures on the Lands. The Subject Lands are located adjacent to existing built-up areas to the east and the west, and a proposed mixed-use development is contemplated immediately north. The current owner has undertaken significant planning, the earlier proposed development included three commercial blocks along the Highway 21 frontage, medium density townhouses and semi-detached dwellings immediately west of the commercial blocks, and single-detached dwellings on the western portion of the Subject Lands adjacent to the environmental protection area. Seller will consider financing or JV for a qualified buyer at Seller's sole discretion. **EXTRAS** In addition to an OPA & ZBA, a Draft Plan of Subdivision application was submitted to create development parcels and blocks, public streets, a public park, an environmental protection area, and a storm water management area. (id:59911)
Royal LePage Real Estate Services Ltd.
00 Highland Drive
North Huron, Ontario
The current owner has undertaken significant planning in support of Draft Plan of Subdivision Application for a residential development. Huron Council has granted Draft Approval (2014)of the Wingham Creek development proposed to provide 454 single detached, semi-detached and townhouse units, two parks, open spaces, walking trails and storm water management ponds. Plan of Subdivision application#40T12001.Various extensions were granted. Subject to certain criteria there is an opportunity for the County of Huron to have deemed the Draft Approval not to have lapsed under the Planning Act. The subject property has frontage on Charles Street and Highland Drive. Surrounding land uses include a built-up residential subdivision abutting to the west, commercial uses and public schools. Seller will consider financing or JV for a qualified buyer at Seller's sole discretion. **EXTRAS** Current Planning Opinion Letter (2023) & other reports are available for review via NDA. The Buyer May Wish To Finalize Application For This Development Or Pursue Other Development Opportunities. (id:59911)
Royal LePage Real Estate Services Ltd.
1 Stanley Avenue
Haldimand, Ontario
Welcome to 1 Stanley Ave, Caledonia!Discover the stunning Dogwood Corner, a 4-bedroom home in the Empire Gateway Community! A beautifully crafted, brand-new 2034 sq. ft. (approx.) detached home, boasting on a corner lot, for those looking for a home that can give curb appeal! Located in a vibrant community with easy access to nearby amenities, this home offers both style and convenience. It's the perfect place to call home.* Don't miss your chance to explore this beautiful property! (id:59911)
Tfn Realty Inc.
