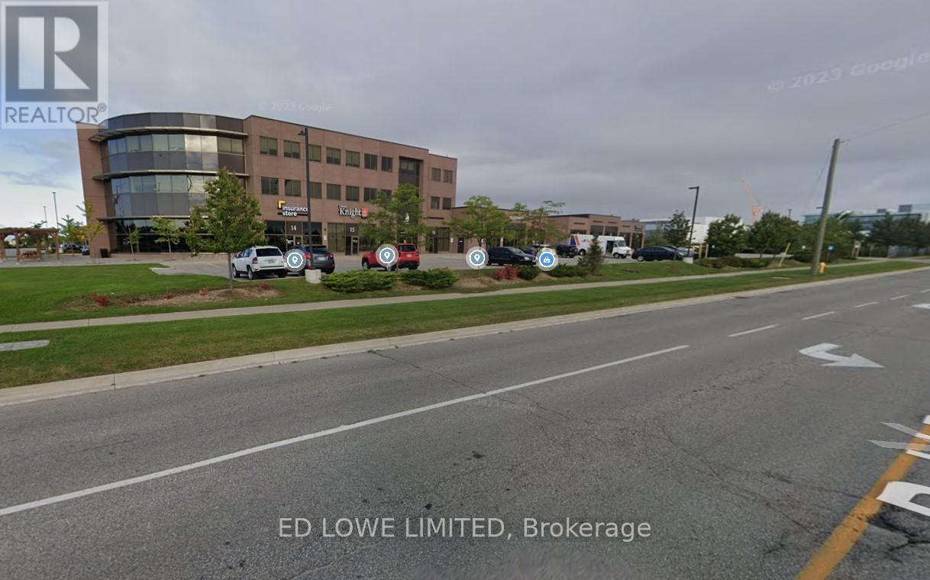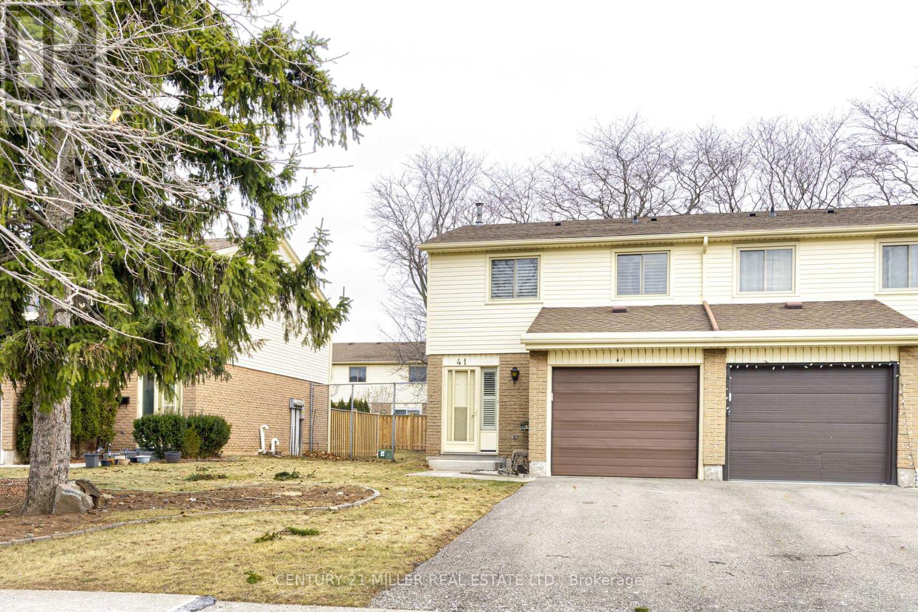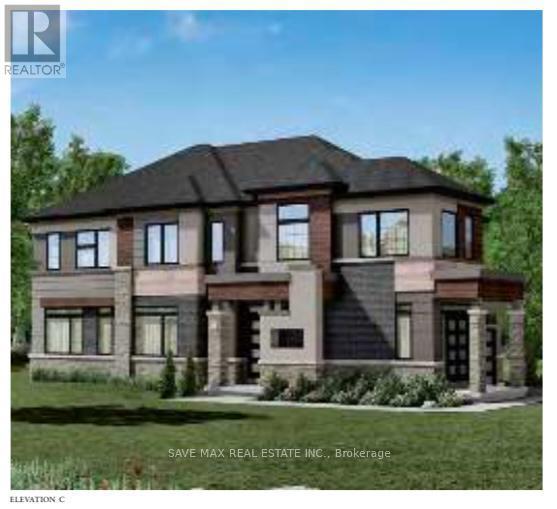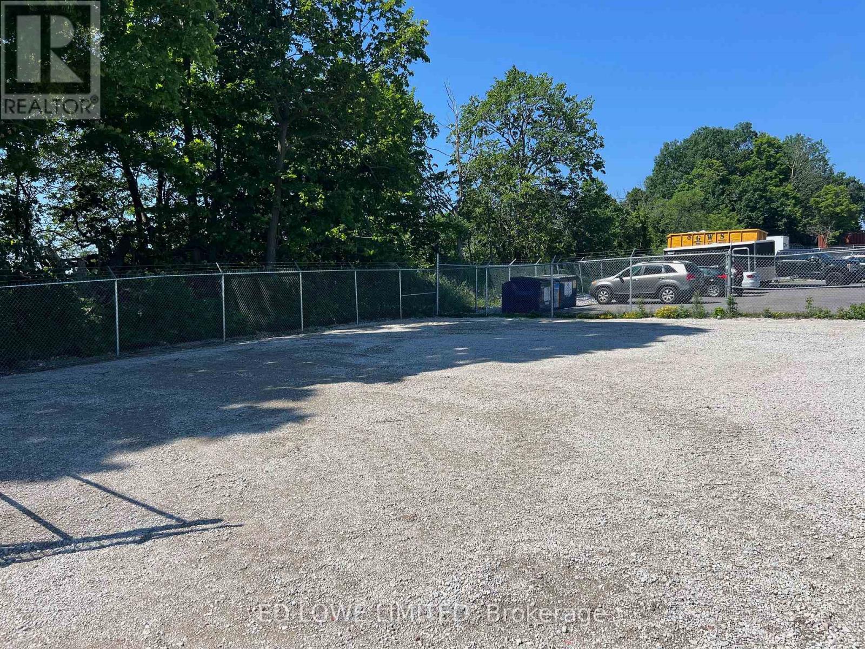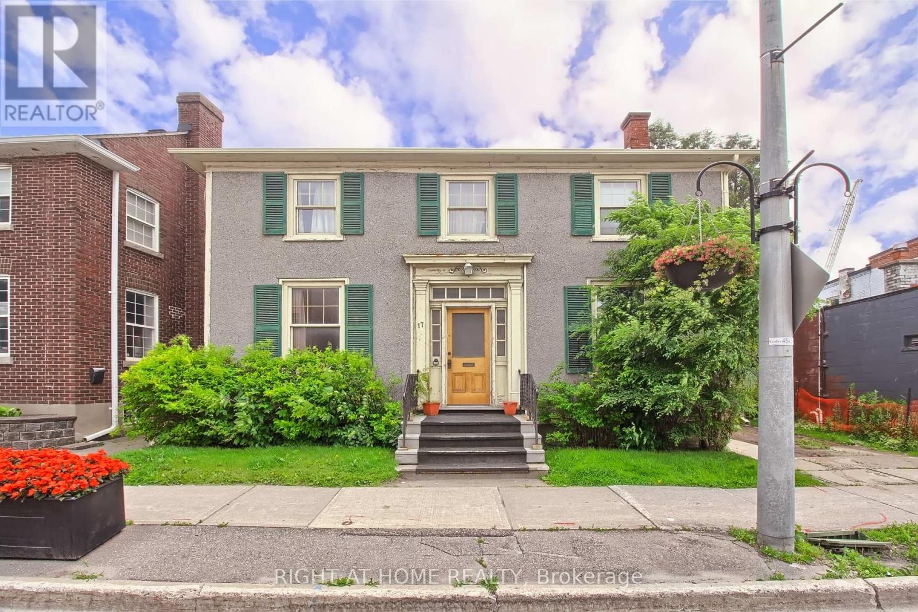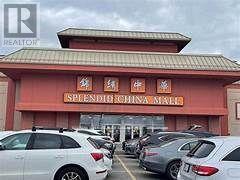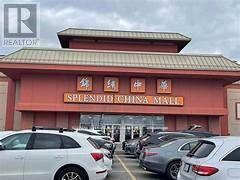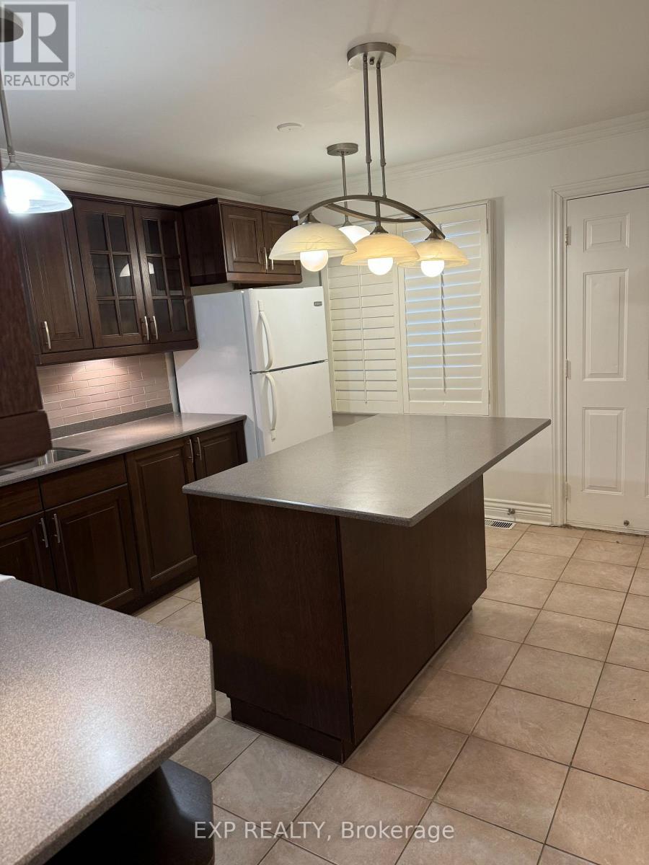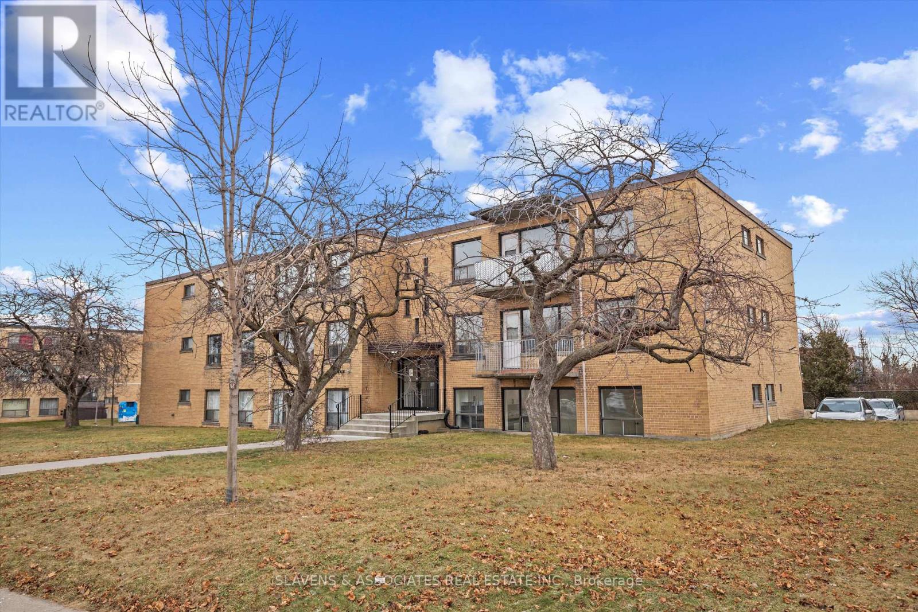231 Dundas Street E
Toronto, Ontario
Prime Ground Floor Retail/Commercial Space Situated on Dundas Within the Base of the in.DE Condos, a 29-Storey Condo With 295 Condominium Units. Featuring Impressive 17.5' Ceilings, Two Main Entrances, and One Side Entrance, the Space Is Bathed in Natural Light, Creating an Inviting Atmosphere. Boasting a Highly Coveted Location, It Is Only Steps Away from Prominent Landmarks Such as the Eaton Centre, Toronto Metropolitan University, Moss Park, Dundas Subway Station, as Well as a Myriad of Restaurants and Grocery Stores. The Neighborhood Is in the Midst of Rapid Expansion, with Upcoming Condos Enhancing the Landscape, Resulting in a Surge in Both Vehicular and Pedestrian Traffic. This Approximately 2206 Sq Ft Space (Devisable To Two Units) Is Strategically Enveloped by Numerous Existing and Forthcoming High-Rise Condos, Promising a Dynamic and Bustling Atmosphere. The TMI Is Estimated Based on Property Taxes and Operating Costs. **The Space Shall Not Be Used As A Bar, Nightclub Or Restaurant (Provided That The Foregoing Shall Not Apply To A Cafe, Coffee Shop Or Other Similar Establishment Where No On-Site Baking And/Or Cooking Is Carried On, Other Than The Heating Or Re-Heating Of Prepared Foods), An Adult Entertainment Business Of Any Kind, A Pawn Shop, A Billiard Or Bingo Hall.** (id:54662)
RE/MAX Condos Plus Corporation
278 Hunter Street W
Hamilton, Ontario
Welcome to this charming home, perfect for families looking to leave the fast-paced Toronto lifestyle behind while still enjoying convenient access to all local amenities. Located just a short walk from the trendy restaurants and boutique shops along Locke Street, this home lets you enjoy the vibrant neighborhood atmosphere while nestled in a peaceful setting. Commuters will also appreciate the close proximity to Highway 403, making travel easy and stress-free. The home features a main floor bedroom, ideal for accessible, easy living. Natural light fills every room, creating a bright and airy atmosphere that enhances the comfort and warmth of the space. The generous basement offers ample storage or the opportunity to create an additional living area or home gym, tailored to your needs. For those who love cooking and entertaining, the large, separate kitchen provides the perfect setting to host family gatherings or prepare meals with ease. The private parking area accommodates two cars, adding convenience to your everyday routine. Additionally, the versatile garage offers extra storage or can be transformed into a workshop, giving you plenty of options to personalize your space. This home is a wonderful opportunity to start a new chapterdont miss out (id:54662)
RE/MAX Escarpment Realty Inc.
58 Masters Street
Welland, Ontario
This magnificent residence offers 4 generously sized bedrooms and 3 pristine bathrooms, providing ample space for your family and guests. As you approach, you'll be greeted by a private driveway leading to a spacious garage, ensuring convenience and security. Step inside to discover a beautifully designed main floor featuring a contemporary kitchen that is a chef's delight. Equipped with stainless steel appliances, a breakfast bar, and abundant cabinetry, this kitchen blends style with functionality. The combined living and dining areas boast rich, warm wood floors, creating an inviting ambiance perfect for hosting gatherings or enjoying cozy evenings with loved ones. Ascend to the second floor, where you'll find the sunlit primary bedroom, a 3pc ensuite retreat with a walk-in closet for all your storage needs. Experience the assurance of a comprehensive 7-year Tarion Home Warranty, ensuring you can settle into your new sanctuary with confidence and peace of mind. A brief 30-minute drive allows individuals to experience both Niagara-on-the-Lake and Niagara Falls. Within the town, visitors can explore an array of boutique shops, bakeries, restaurants, and the scenic Welland Canal. (id:54662)
RE/MAX Hallmark Realty Ltd.
B - 77 Beaty Avenue
Toronto, Ontario
Freshly refreshed and move-in ready! This spacious 3-bedroom apartment is located on a quiet, tree-lined street in the heart of Parkdale, just steps from vibrant Roncesvalles. Enjoy a bright, inviting space with updated finishes and plenty of character. Perfectly situated near cafes, shops, parks, and transit. Available February 1stdont miss this opportunity to live in one of Torontos most sought-after neighborhoods! (id:54662)
Homewise Real Estate
103 - 630 Sauve Street
Milton, Ontario
A Modern, Bright and Beautiful 2 Bedroom, 2 Bath (Full) + 1 Underground Parking Space and 1 Locker For Extra Storage. Open Concept Floor Plan backing onto Green Space, located at Prime Location and Quiet Neighbourhood. The Eat-In Kitchen comes equipped with Stainless Steel Appliances, 9ft Ceilings Throughout, Coverd and Cozy Private Balcony. It is located across from Irma Coulson Public School, conveniently minutes away from Hwy 401/407, GO Station and All Amenities, Shopping, Hospital, Public Transit at Your Door Step, Very Close to Schools, Parks, Milton Sports Centre and More. Building Amenities include a Party Room, Fitness Room and Rooftop Patio. This is a Fantastic Opportunity to Rent it out !! (id:54662)
Ipro Realty Ltd.
A207 - 1939 Ironoak Way
Oakville, Ontario
Location Location Location! Newly Constructed IQ2 Business Center Located Just Off The QEW & Ford Drive. Modern Open Concept Turnkey Office With Private Balcony, Offering 4 Offices, a Conference Room, 2 Washrooms, a Full Kitchen With Dishwasher and Refrigerator and an Open Workspace Conveniently Located Steps Away From Starbucks, Farm Boy, and Other Businesses. Features Include CCTV Cameras, High Ceilings, Floor-to-Ceiling Windows for Ample Daylight, and an Open Area That Can Easily Be Converted Into Additional Offices. HVAC On Roof and Owned Hot Water Tank (id:54662)
Homelife/miracle Realty Ltd
Bsmt - 59 Cadillac Crescent
Brampton, Ontario
Be the first to live in this stunning, brand-new basement studio apartment located in thein mind, this space is perfect for a single professional or couple seeking a fresh anddesirable neighborhood of Fletcher's Meadow. Designed with modern finishes and functionality comfortable living environment. 70/30 Utility Split. (id:54662)
Keller Williams Edge Realty
7 - 5266 General Road
Mississauga, Ontario
Excellent opportunity to buy Industrial Condo in the heart of highly coveted industrial submarket of Mississauga. Great access , excellent traffic circulation and ample parking. Close proximity to Dixie and Matheson intersection. The property offers quick and convenient access to Highway 401, retail amenities and public transit. Property tax budgeted at 1.69 per sq ft per year and Condo maintenance and management Fees $3.11 per sq ft per year (id:54662)
Kolt Realty Inc.
309 - 302 Essa Road
Barrie, Ontario
ELEVATE YOUR LIFESTYLE WITH THIS SPACIOUS CONDO FEATURING MODERN FINISHES, TWO PARKING SPOTS, & LOCKER! Welcome to 302 Essa Road Unit 309! Discover modern condo living at its finest in this incredible 6-year-new gem located in Gallery Condominiums! Designed to impress, this 1,022 sq ft masterpiece offers everything youve been looking for and so much more. Start your day in the sleek, modern kitchen featuring stainless steel appliances, a luxurious quartz countertop, and a stylish subway tile backsplash that ties it all together. The open-concept dining and living space presenting easy-care laminate flooring flows seamlessly to your private balcony, a tranquil spot to sip your morning coffee or unwind after a long day. The spacious bedrooms are strategically located on opposite sides of the unit, offering enhanced privacy, and are served by a well-appointed 4-piece bathroom. Additional features include convenient in-suite laundry, two parking spaces (including one underground), and an exclusive storage locker for all your needs. Building amenities include a 12,000 sq ft rooftop terrace with breathtaking views, a community BBQ area for entertaining, and ample visitor parking. Situated in the highly desirable Ardagh neighbourhood, youll enjoy easy access to forested trails, public transit, and Highway 400, with shopping, dining, and recreation just minutes away. This is more than a #HomeToStay; its a chance to enjoy a vibrant, convenient, and low-maintenance lifestyle. (id:54662)
RE/MAX Hallmark Peggy Hill Group Realty
0 3rd Line
Innisfil, Ontario
PRIME 13.43 ACRE PROPERTY ~ Uncover the possibilities of this sprawling property with black fertile soil (currently harvesting cash crops / onions) with an expansive size & flat topography; this land offers boundless potential. Whether you plan to cultivate crops, build an estate, or pursue your visionary development dream, this property offers a variety of possibilities. Convenient locale which is easily accessible to Highway 400 & 89, Cookstown Outlet Mall and the upcoming Casino with plans to open 5-6 restaurants and a seven-story hotel. All within a two-minute drive. Pearson Airport is just 40 minutes away. Enjoy the serene countryside ambiance while blending urban conveniences. Don't miss this chance to invest in your future. (id:54662)
Royal LePage First Contact Realty
8 Lampman Drive
Toronto, Ontario
Welcome to 8 Lampman Dr., a beautifully maintained detached home in the charming community of The Heights of West Hill, crafted by the renowned Canadian builder, Lakeview Homes. Ideally located just south of the 401, this home offers a convenient commute to major highways, the GO Station, and TTC. It's only minutes from Centenary Hospital, the University of Toronto, shopping, places of worship, and more. Situated on a quiet, mature street in a highly sought after, family-friendly neighbourhood. This 2-storey, 4-bedroom home is a true gem. The property features a spacious combined living and dining area, along with a great room that overlooks the backyard, perfect for entertaining. The eat-in kitchen boasts ample space and a sliding door that opens to a private, oversized backyard oasis-deal for family BBQs and gatherings. Additional highlights include a double-wide driveway for extra parking and an oversized double garage. A fantastic opportunity offering incredible value! (id:54662)
RE/MAX West Realty Inc.
82 Strickland Drive
Ajax, Ontario
This stunning basement apartment offers approximately 1,300 sq. ft. of living space in a highlysought-after area. Its rare to find a basement like this, featuring a spacious living room and diningroom with a large open-concept layout. The unit includes two generous bedrooms, providing amplecomfort. Laminate flooring and pot lights are installed throughout. It has its own separate entrance foradded privacy and convenience. Furthermore, it's just a short stroll to Pickering Heights School,making it an excellent option for families. Dont miss this fantastic opportunity to live in a primelocation! (id:54662)
RE/MAX Royal Properties Realty
Bsmt - 739 Pharmacy Avenue
Toronto, Ontario
Clean, Bright, Carpet-Free 2 Bedroom Basement Apartment with one Washroom. Separate Private Entrance. Steps to Shopping Mall, Grocery Stores, Restaurants, Parks & Steps to TTC. Includes 1 Parking Spot and Utilities. Internet Included. No Parties, No visitors allowed for Overnight Stay. Only looking for a family of 2 Adults or Maximum 2 Adults & 2 Kids. Tenant Insurance Required, No Smoking & No Pets. (id:54662)
RE/MAX Ace Realty Inc.
2112 Hallandale Street
Oshawa, Ontario
Discover this brand-new, never-lived-in 4+1 bedroom, 4-bathroom home with nearly 3,000 square feet of living space. Located in a family-friendly North Oshawa neighborhood, this stunning property is crafted by Medallion. The elegant double-door entry opens to 12-foot ceilings adorned with pot lights in the living and dining rooms. The main floor features a modern open-concept layout with 9-foot ceilings in the kitchen and great room, complemented by an oak staircase and hardwood floors that extend through the main level and the second-floor hallway. The spacious family room includes a three-way fireplace, while the upgraded kitchen boasts built-in stainless steel appliances, granite countertops, a breakfast bar, and a walk-out to the backyard. Upstairs, the primary bedroom is a retreat with 13-foot tray ceilings, a walk-in closet, and an upgraded 5-piece ensuite featuring a glass shower, a soaker tub, and double vanities. Each of the additional bedrooms, all with 9-foot ceilings, has access to three full bathrooms. Additional highlights include a second-floor laundry room, a versatile Loft with 12-foot ceilings, and convenient interior access to the garage. NO SIDEWALK. Ideally situated near schools, parks, the Smart Centre, Delpark Home Recreation Centre, grocery stores, public transit, Costco, Highways 407 and 401, Durham College, Ontario Tech University, and more, this home seamlessly blends modern living with everyday convenience. (id:54662)
Royal LePage Vision Realty
1111 - 255 Richmond Street E
Toronto, Ontario
Urban Living Near St. Lawrence Market! Live in the sought-after Space Lofts boutique building, steps from vibrant St. Lawrence Market and George Brown campuses. This bright bachelor unit features a functional layout, perfect for professionals, couples, or students. Located near George Brown campuses and with quick access to major highways via Richmond and the DVP, its a commuters dream! The building offers fantastic amenities, including a fitness room with saunas and a party/games room with a full kitchen. Plus, an owned parking spot and ample visitor parking for friends and family. Immerse yourself in the local culture with trendy cafes, restaurants, and shops all within a 10-minute walk. Don't miss this unbeatable location! (id:54662)
RE/MAX West Realty Inc.
334 Van Dusen Avenue
Southgate, Ontario
Welcome to 334 Van Dusen Ave, located in the charming community of Dundalk! This stunning 4-bedroom, 3-bathroom home with a double-car garage offers 2,400 sq. ft. of spacious living, perfect for a growing family. Built in 2019 and never lived in, this property feels brand new and is ready for you to make it your own. Step inside to discover a thoughtfully designed floor plan. The main floor features a bright and spacious living room and family room, ideal for both relaxing and entertaining. The open-concept kitchen is a chef's dream, complete with a beautiful island, ample cabinet space, and sleek quartz countertops. Upstairs, the primary bedroom is a true retreat, boasting two walk-in closets and a luxurious 5-piece ensuite. The ensuite even includes a convenient floor drain for easy cleaning. The second floor also offers three additional generously sized bedrooms, two of which have walk-in closets. For added convenience, the laundry room is also located on this level. The large backyard is perfect for family gatherings and outdoor activities, just waiting for your personal touch to complete the space. With a double-car garage and two additional parking spaces in the driveway, this home is as practical as it is beautiful. (id:54662)
Modern Solution Realty Inc.
85 Birch Street E
Chapleau, Ontario
Welcome to 85 Birch St, Chapleau - Spacious 6-Bedroom Home with In-Law Suite and Modern Updates This generously sized 6-bedroom, 3-bathroom home is thoughtfully designed to accommodate a large or multi-generational family. The main floor offers the convenience of bedrooms and a full bath, making it ideal for anyone seeking easy accessibility. The expansive living, dining, and kitchen areas provide a welcoming space for gatherings and everyday living. This home includes a separate entrance ideal as bachelor in-law suite, perfect for extended family, guests, or even rental opportunities with full spacious kitchen and full bathroom. Recent updates include new windows 2017, doors, shingles, bathrooms, and a modernized kitchen, ensuring both style and functionality. Roof was redone 2023. 1 inch exterior foam insulation and new vinyl siding 2018. An attached garage provides convenience, while the fenced yard offers privacy and a safe space for children or pets to play. With its versatile layout and abundance of space, this property is perfect for large families or those looking to share a home across generations. Schedule your showing today to explore all the possibilities this home has to offer! (id:54662)
Exp Realty
302 Essa Road Road Unit# 309
Barrie, Ontario
ELEVATE YOUR LIFESTYLE WITH THIS SPACIOUS CONDO FEATURING MODERN FINISHES, TWO PARKING SPOTS, & LOCKER! Welcome to 302 Essa Road Unit 309! Discover modern condo living at its finest in this incredible 6-year-new gem located in Gallery Condominiums! Designed to impress, this 1,022 sq ft masterpiece offers everything you’ve been looking for and so much more. Start your day in the sleek, modern kitchen featuring stainless steel appliances, a luxurious quartz countertop, and a stylish subway tile backsplash that ties it all together. The open-concept dining and living space presenting easy-care laminate flooring flows seamlessly to your private balcony, a tranquil spot to sip your morning coffee or unwind after a long day. The spacious bedrooms are strategically located on opposite sides of the unit, offering enhanced privacy, and are served by a well-appointed 4-piece bathroom. Additional features include convenient in-suite laundry, two parking spaces (including one underground), and an exclusive storage locker for all your needs. Building amenities include a 12,000 sq ft rooftop terrace with breathtaking views, a community BBQ area for entertaining, and ample visitor parking. Situated in the highly desirable Ardagh neighbourhood, you’ll enjoy easy access to forested trails, public transit, and Highway 400, with shopping, dining, and recreation just minutes away. This is more than a #HomeToStay; it’s a chance to enjoy a vibrant, convenient, and low-maintenance lifestyle. (id:54662)
RE/MAX Hallmark Peggy Hill Group Realty Brokerage
Lot 12 - 8 Dundee Street
Caledon, Ontario
LUXURY LIVING AWAITS IN THIS STUNNING TOWNWOOD HOMES MASTERPIECE! This exquisite home by award-winning builder Townwood Homes, celebrating 50 years of excellence, is the epitome of modern luxury and ready for immediate closing! Nestled on a serene ravine lot, this property offers unparalleled features and finishes that set it apart. WALK-UP BASEMENT WITH 9-FOOT CEILINGS - perfect for additional living space! 10-FOOT CEILINGS ON THE MAIN FLOOR, 9-FOOT ON THE SECOND FLOOR, AND AN INCREDIBLE 10-FOOT PRIMARY BEDROOM CEILINGS for an airy, grand feel throughout. Gleaming hardwood floors flow seamlessly through the entire home. Main floor den with a full bathroom and shower - perfect as a home office or main-floor bedroom! A total of 6 luxurious bathrooms with high-end finishes. Walk-in closets in every bedroom for ultimate convenience. Smooth ceilings for a sleek, modern look. Relax and take in the views with: A full front porch for morning coffee or evening chats, A private balcony off the front bedroom, An additional balcony off the primary bedroom - your personal retreat! Built by a trusted name in the industry, this home blends style, functionality, and quality. Ready for you to move in today! (id:54662)
Royal LePage Elite Realty
#200 - 222 Mapleview Drive W
Barrie, Ontario
9839 s.f. total office space in newer build Industrial space for lease. The entire floor can be demised as needed. Modern Lab with high air quality control. State of the art construction. Lots of parking, high traffic area, close to shopping, restaurants, fitness clubs and other amenities. Excellent highway access. Great frontage on Mapleview & Reid Ave. $19.00/s.f./year + TMI @11.75/s.f./year + HST. LA related to LL. (id:54662)
Ed Lowe Limited
2009 - 61 Town Centre Court
Toronto, Ontario
A luxurious, newly renovated 2 Bedroom, 2 Bathroom condo, located in the heart of the city. Spent over 50K for a complete renovation!!! This is a corner end-unit with an amazing South, North and East panoramic view. A well maintained, Tridal built condo, backs on greenbelt, with many great amenities; 24hr concierge, private movie/screening theater, game of pool or ping pong, whirlpool and sauna, guest suites, party and meeting rooms, Gym, library, outdoor BBQ and Gazebo to hangout with friends. Enjoy the convenience and peace of mind of paying just one maintenance fee that covers a wide range of services and utilities. With this single fee, you can rest assured that common elements, heating, air conditioning, electricity (hydro), parking, and water are all included. Easy access to highway, Steps to Public Library, Public Transit(GO/TTC/Durham)from STC, YMCA, Scarborough Town Shopping Center across, Government Services. (id:54662)
RE/MAX Ace Realty Inc.
17 - 188 Angus Drive
Ajax, Ontario
**Brand new never lived in** Located in the highly sought-after Ajax central community, this never lived in townhouse by Golden Falcon Homes offers a perfect blend of modern design and exceptional craftsmanship, ideal for todays lifestyle. As you step inside, you'll be greeted by an open concept living area that's flooded with natural light. The home boasts smooth ceilings, creating a clean, contemporary ambiance. With 9 foot ceilings and floor to ceiling windows, the space feels expansive and airy with loads of natural light. The modern kitchen is an entertainers dream, featuring stainless steel appliances (fridge, stove, dishwasher), a spacious central island, and elegant quartz countertops, all complemented by picturesque views of the neighborhood. The primary bedroom offers a private retreat, complete with a balcony, a generous walk in closet, and a luxurious 4 piece ensuite. The second bedroom is equally spacious, perfect for guests, a home office, or a family. Built by Golden Falcon Homes, known for their commitment to innovative design and superior construction, this townhome showcases striking interior finishes and sustainable building practices, ensuring it's as functional as it is beautiful. Enjoy the convenience of being just minutes away from shopping, grocery stores, doctors, churches and major highways including Hwy 401 and Hwy 412. Ajax go station only 7 minutes away. Don't miss put on this exceptional opportunity to own a brand new home in a prime location. Whether you're a first time buyer or looking to downsize, this townhome offers the perfect balance of modern living and convenience. (id:54662)
Ipro Realty Ltd
185 Duke Street
Clarington, Ontario
An incredible investment opportunity awaits with this fully tenanted property, generating over $10,000 per month in rental income a true cash cow! Situated on a spacious 0.9-acre lot, this property features three separate entrances and two separate meters, offering maximum flexibility for tenants and owners alike. The main floor boasts two separate units with a large kitchen, a separate dining room, and stunning wood flooring throughout, providing a warm and inviting atmosphere. The basement unit offers four bedrooms, ideal for larger tenant groups, while the other side of the building features five tenant rooms, ensuring consistent rental income. Conveniently located close to a highway, this property not only provides excellent accessibility for tenants but also promises long-term value in a high-demand location. Whether you're expanding your portfolio or starting your real estate investment journey, this property is an opportunity you wont want to miss! (id:54662)
Exp Realty
220 Collingwood Street
Kingston, Ontario
Ultimate, one of a kind Queens Property. All furnishings, housewares and linens included, and ready for move-in. 5 minute walk to Queen's Campus, 5 min walk to pier. Six bedrooms, each with private full bathroom and walk-in closet. Main floor double laundry machines, study room with 4 built-in desks, modern open concept kitchen and den with walk-in pantry, two full-size fridges. Large gym area on lower level with treadmill. Huge walk-out deck with gas BBQ, off of kitchen overlooking large backyard. Central air conditioning and central vacuum. 4 parking spaces including garage. Alarm system, TV's, ring doorbell and cameras. Available from May 1,st 2025, Rent $10,800/Month for entire property. Included: Utilities, Washer/Dryer, Bi-Weekly cleaning. (id:54662)
Forest Hill Real Estate Inc.
128 Wheat Lane
Kitchener, Ontario
***PROPERTY CURRENTLY TENANTED***PICS FOR REF ONLY***Welcome to 128 Wheat Lane, Kitchener, this stunning stacked townhouse, built in 2022 and still feeling new! Offers a modern and sophisticated living experience in the highly sought-after neighbourhood of Huron South. With its impeccable design and convenient location, this property provides the perfect blend of comfort, style, and convenience. As you step inside, you'll be greeted by a spacious and open floor plan, accentuated by high-end fixtures, upgraded lighting, and exquisite attention to detail throughout. The kitchen is a chef's dream, featuring sleek contrasting cabinetry, quartz countertops, stainless steel appliances .This unit offers two generously sized bedrooms, providing ample space for relaxation and privacy. The luxurious primary bedroom boasts an ensuite bathroom, creating a tranquil retreat for unwinding after a long day. Both bedrooms feature large closets, offering plenty of storage space for your wardrobe and personal belongings. For your convenience, this property includes an in-suite laundry area complete with a full-size washer and dryer. In addition to its elegant interior, this townhouse comes with one parking spot, ensuring that you'll always have a convenient place to park your vehicle. Located in the desirable neighbourhood of Huron South, this home offers the convenience of being situated within a lifestyle community of being walking distance to amenities, schools, parks and the RBJ Sports Complex. Don't miss the opportunity to call this beautiful place home and experience Hurons scenic urban living, schedule a viewing today! (id:54662)
RE/MAX Real Estate Centre Inc.
8 Oakes Court
Guelph, Ontario
Welcome home to 8 Oakes Court, a larger than it looks 2 storey house located in a family friendly neighbourhood. This fully fenced pie shaped property is the largest lot on the street. This family home has 3+2 bedrooms, 3.5 bathrooms & 3,457 sq ft of living space which includes a finished basement. The main floor has a welcoming front foyer with ceramic flooring, a 2pc powder room and a mudroom with inside access to garage. The open concept floor plan consists of a dining room, living room, kitchen with a butlers pantry & breakfast room. The dining room has new luxury laminate floors (2024) that flow into the living room. Ceramic flooring continues through the kitchen & breakfast room. The kitchen has built-in appliances that include a wall oven, a gas cooktop, microwave & dishwasher. In addition, the kitchen has Maple shaker style cabinetry, granite countertops and a center island with extra storage & space for seating. The breakfast room has French doors accessing the rear yard. The open staircase to the second floor features a skylight and new luxury laminate floors continue through the family room, which can be easily converted into a 4th bedroom. The primary bedroom has a walk-in closet and 5pc ensuite bath equipped with 2 sinks, a shower & a jetted soaker tub. The second floor is complete with 2 additional bedrooms, a 5pc bath, and a laundry room with walk-in closet & new washer & dryer (2023) positioned on pedestals for an ergonomic benefit. The open staircase leads to the finished basement and features a rec room with a kitchenette equipped with a fridge & rough-in. The basement is complete with 2 bedrooms, a 4pc bath, utility room & egress windows entirely above grade. This spacious backyard offers endless possibilities, with more than enough room for a stunning pool development. The backyard has a 2-tier raised deck, a garden shed & a BBQ with natural gas hookup. This home is located close to schools & parks with easy access to highways. (id:54662)
RE/MAX Escarpment Realty Inc.
41 - 150 Gateshead Crescent
Hamilton, Ontario
CLICK ON MULTIMEDIA LINK BELOW FOR FLOOR PLANS, VIDEO AND INTERACTIVE (DOLLHOUSE) TOUR AND MORE! Welcome to the condo townhouse prize lot of Gateshead in the beautiful city of Stoney Creek. This south facing location has a wonderful nature view of the Niagara Escarpment. It is just tiny steps away from Cherry Heights park for children to enjoy several sporting fields and play grounds. Within steps to Stoney Brook Manor to visit elder family members if need be now or in the future. An excellent walk score that boasts both a short jaunt to catholic and public elementary schools as well as a catholic high school. A short walk to public transportation and too many amenities to mention makes this location ideal. You simply can not renovate the fact that your new home is an end unit, has a driveway to support 2 cars, a garage and access directly from a city road without entering and navigating speed bumps, twists and turns in the survey. You will notice newly upgraded stairs leading to fresh new floors, door and light fixtures in the 3 well sized bedrooms. The main floor has a walk out to the backyard that accepts the setting sun light to the west ready for your patio set and BBQ. Not a fan of the sun simply close the California shutters throughout the home. As mentioned keep one of your cars warm in the winter in the garage and access it through an interior door. An automatic garage door opener and central vacuum system make this property even more convenient. The rec room in the basement with an electric fireplace and is ready for your families enjoyment watching sporting events or just keeping safe, sound and warm spending time with your family or friends. What else could you ask for in a condo townhouse? (id:54662)
Century 21 Miller Real Estate Ltd.
21 Primrose Lane
South Stormont, Ontario
Welcome To Your New Home! This Expansive 2400 sq ft Home, Located in the Desirable Lakeview Heights Neighbourhood, Offers an Ideal Blend of Comfort, Style, and Functionality. Perfect For Families Seeking Ample Living Space, This Property is Situated in a Serene and Highly Sought-After Area. It Features Three Spacious and Well-Lit Bedrooms On The Main Floor, Providing Plenty of Room For Relaxation and Personal Space. With Three Modern and Tastefully Designed Bathrooms Above Ground, Convenience is Ensured for Every Family Member. Additionally, The Basement Includes an Extra Bedroom And Bathroom, Offering Even More Space and Flexibility. The Family Room is a Cozy Space Perfect For Gatherings And Relaxation, While The Elegant Living Room is Ideal For Hosting Guests or Enjoying Quiet Evenings. A Dedicated Dining Room Offers a Perfect Space For Family Meals and Entertaining. The Home Also Boasts A Large Deck, Perfect For Outdoor Dining, or Simply Enjoying The Outdoors. Additional Highlights Include An Open-Concept Layout With Plenty of Natural Light, A Modern Kitchen, And Ample Storage Space Throughout The Home. The Beautifully Landscaped Yard Adds To The Charm And Curb Appeal of This Stunning Home. (id:54662)
Royal LePage Your Community Realty
Lot 122 - 20 Waldron Drive
Brantford, Ontario
Assignment Sale Great Deal of the Year ! Upto $200,000 less than the original price. Opportunity to own a Gorgeous Modern Elevation approx. 2923 SqFt Detached Corner lot Home in a Desirable Neighbourhood brought by Liv Communities in Brantford. Approx $130,000 premium upgrades from the builder. 2 Entrances to the house, double door main entry along with the side entry that can lead to the basement. Main Floor offers Living/Dining, Large Great Room, Kitchen with many upgrades, Breakfast area, Powder room and Laundry room. Second floor offers Large Primary Bedroom with 5 Pc Ensuite & Large Walk-in-Closet. 2nd Large Bedroom with 4Pc Ensuite. Two other Large Bedrooms & 3rd 4 Pc Bathroom. Basement has Large Windows and 3 PC Rough in bath. Amazing location with Just mins away to Grand River, Highway 403, downtown Brantford, Brantford General Hospital, YMCA, golf course, schools, trails, parks and much more. Great New Neighbourhood. Closing in February 2025. (id:54662)
Save Max Real Estate Inc.
93 Jamieson Crescent
Oro-Medonte, Ontario
Charming Bungalow on a Private Lot with Creekside Views Welcome to this cozy bungalow, situated on a spacious and private lot, in a peaceful neighbourhood with the convenience of nearby amenities. Located in a quiet area with easy access to Highway 11, this home is just minutes from Orillia, shopping, and a variety of indoor and outdoor activities. This delightful home features 3 bedrooms and 1 bathroom, providing ample space for families or anyone looking for a rural setting. The large eat-in kitchen is the heart of the home, complete with a door leading directly to the backyard — ideal for enjoying your morning coffee or entertaining guests. The property itself is a true gem, offering privacy and tranquility. A partial fence surrounds the yard, while a creek/stream runs at the rear, adding a soothing natural element to the landscape. With a generous lot size, there’s plenty of room to explore, relax, or create your own outdoor oasis. The home also includes a convenient carport, offering shelter for your vehicle and additional storage options. There is a metal roof and added security and peace of mind with a Generac Generator system should there ever be a power outage. Don't miss the opportunity to make this charming home yours — schedule your viewing today! (id:54662)
Century 21 B.j. Roth Realty Ltd. Brokerage
Yard 2 - 249 Saunders Road
Barrie, Ontario
3500 s.f. fenced compound available for lease behind building for $1000/month/yard + HST . Close to highway access, shopping and restaurants in Barrie's south end. Tenant responsible for any other expense relating to compounds. LA related to the LL. (id:54662)
Ed Lowe Limited
17 Wellington Street E
Aurora, Ontario
Welcome to 17 Wellington St. Built in 1860, this 2 storey Georgian stuccoed house remains as one of the few surviving pre-confederation houses in Aurora. Located in Aurora village, this historical property sits on a 161 ft deep lot. Featuring, 3 self containing one bedroom units, and 4 total baths. Rear garage converted into 5 individual rental storage units. 2/3 units tenanted, high income generating property in prime downtown, Aurora. 3rd Unit is freshly renovated ready to be tenanted. Walking distance to Transit (Go Train, Bus) Restaurants, Grocery, Entertainment, Community Centre, and so much more. (id:54662)
Right At Home Realty
1e9 - 4675 Steeles Avenue E
Toronto, Ontario
well established indoor mall - Splendid China Mall ** Prime investment opportunity and affordable unit. High exposure busy plaza with ample surface parking! (id:54662)
Global Link Realty Group Inc.
1e7 - 4675 Steeles Avenue E
Toronto, Ontario
well established indoor mall - Splendid China Mall** Prime investment opportunity and affordable unit. High exposure busy plaza with ample surface parking (id:54662)
Global Link Realty Group Inc.
1e6 - 4675 Steeles Avenue E
Toronto, Ontario
well established indoor mall - Splendid China Mall** Prime investment opportunity and affordable unit. High exposure busy plaza with ample surface parking (id:54662)
Global Link Realty Group Inc.
1b3,5,6 - 4675 Steeles Avenue E
Toronto, Ontario
***Total of 3 units: 1B3: 271 sq ft, 1B5: 271 sq ft, 1B6: 271 sq ft. well established indoor mall - Splendid China Mall** Prime investment opportunity and affordable units. High exposure busy plaza with ample surface parking! (id:54662)
Global Link Realty Group Inc.
1b7-9 - 4675 Steeles Avenue E
Toronto, Ontario
***Total of 3 units: 1B7: 272 sq ft, 1B8: 267 sq ft, 1B9: 272 sq ft. well established indoor mall - Splendid China Mall** Prime investment opportunity and affordable units. High exposure busy plaza with ample surface parking (id:54662)
Global Link Realty Group Inc.
183 Clearbrooke Circle
Toronto, Ontario
2 bedroom house ready to move in (id:54662)
Exp Realty
Main - 6 Via Cassia Drive
Toronto, Ontario
A beautiful 3-bedroom, 3-bathroom detached home located in a great family neighborhood, offering open-concept living and dining rooms, a large eat-in kitchen with double patio doors leading to a spacious deck, perfect for entertaining. The upper level features generously sized bedrooms, including a primary suite with a walk-in closet and a luxurious ensuite featuring a soaker tub and shower. Conveniently situated close to major highways, shopping, schools, and transit, this home combines comfort, style, and an ideal location for families. (id:54662)
Exp Realty
201 - 2970 Drew Road
Mississauga, Ontario
This fantastic commercial property is ideally situated on 2nd floor in a prime location, Offering convenience and visibility. Featuring 7 individual Offices. This place is perfect for small businesses, startups, or anyone in need of professional office settings. Perfect for teams or independent workspaces. Plenty of parking spaces available for tenants, clients, and visitors. A well- appointed kitchenette area for breaks or meal preparation. Situated in a highly accessible area, ideal for customer traffic and easy commute. Whether You are looking to invest, expand your business, or start fresh in a new space, this property offers endless possibilities. Don't miss out on this excellent opportunity. (id:54662)
Royal Star Realty Inc.
101 - 1111 Lawrence Avenue W
Toronto, Ontario
Welcome to your new renovated home at 1111 Lawrence Ave W, Unit 101. This newly gutted 1-bedroom, 1-bathroom gem is nestled in the desirable Yorkdale-Glen Park area. Enjoy an abundance of natural light streaming through large windows, sleek finishes and stylish new appliances. With updated light fixtures, a fresh coat of paint, and a fresh design, this unit offers optimal comfort in a well-maintained building. Multiple closets for extra storage! Located close to shopping, dining, and transit, this is your ideal new home! (id:54662)
Slavens & Associates Real Estate Inc.
41 Market Street
Adjala-Tosorontio, Ontario
Welcome to 41 Market Street in the peaceful and picturesque community of Lisle, Ontario. This charming and spacious 4-bedroom, 2-bathroom home is perfect for families or anyone seeking a serene retreat with plenty of room to grow. Step inside to discover a large living room bathed in natural light, courtesy of the expansive front window, and featuring classic parquet flooring that adds warmth and character to the space. The eat-in kitchen is both spacious and functional, with an abundance of windows that brighten the room and a generous amount of counter space, making it ideal for preparing meals or hosting family gatherings. The primary bedroom is a true retreat, offering ample space for relaxation. Two additional generously sized bedrooms provide comfort and flexibility for children, guests, or a home office. A 4-piece shared bathroom completes the main floor, ensuring convenience for the whole family. The fully finished basement - renovated in 2022 expands the living space, featuring a large recreation room complete with a cozy wood stove, perfect for unwinding on chilly evenings. This level also includes a spacious fourth bedroom, a kitchenette, and a 3-piece bathroom, new ejector pump, electrical and plumbing, drop ceiling and rockwool soundproofing insulation throughout ceiling, making it an excellent space for extended family or guests. For added convenience, there is a separate entrance to the basement through the back of the garage with motion sensor exterior lighting. Step outside to the large backyard, a wonderful space for outdoor entertaining, gardening, or simply enjoying the tranquility of the surrounding area. The possibilities are endless for creating your perfect outdoor oasis. Located in the heart of Lisle, this property combines the charm of small-town living with easy access to amenities and a strong sense of community. Whether youre looking for a family home or an investment opportunity, 41 Market Street is a must-see. (id:54662)
Revel Realty Inc.
Lower - 117 Clark Avenue
Markham, Ontario
Beautiful Partially Furnished 2-Bedroom & 2 Bathroom Basement Apartment in Heart of Thornhill Community. Separate Entrance For Easy Access With 2 Cars Parking Sports. Laminate Floor Throughout. Open-concept Living, Dining and Kitchen. Primary Bedroom with Ensuite 4-pc Bath & Walk-in Closet. Convenient location of Yonge & Steeles. Close to Schools, York University, Thornhill Community Center, Transit, Parks and Trails, and All Amenities. (id:54662)
Royal LePage Real Estate Services Ltd.
310 Fallowfield Drive
Kitchener, Ontario
Beautiful and Fantastic location! Fall in love with this 3 bedroom 3 washroom only 12 years old townhouse with very low condo fee. The finished basement with full bathroom is ready for entertainment and offers a finished laundry room. Great location close to tons of amenities access. This home is ideally located to schools, transit and highway access. There is parking for 3 vehicles and the single car garage has entry to inside the home. A truly great find, all you have to do is move in! (id:54662)
RE/MAX Real Estate Centre Inc.
Main - 128 Trefusis Street
Port Hope, Ontario
This All Brick Bungalow Is Set Within A Lovely Family Community, Close To All Schools, Parks,And Several Walking Trails... And The Grocery And Hardware Stores! Comfortable Living Room Opens To The Kitchen; And A Hall Leads To The 4 Pc Bathroom, And Two Main Floor Bedrooms. Tenants to cover 50% of utilities cost. Basic internet included for the first 12 months of the lease. (id:54662)
Property.ca Inc.
159 Henhoeffer Crescent
Kitchener, Ontario
This Beautifully Updated Detached Home Offers A Spacious Open-Concept Layout, Perfect For Modern Living And Entertaining. The Main Floor Features A Light-Filled Kitchen That Flows Seamlessly Into The Living And Dining Area, With Direct Access To A Large DeckIdeal For Outdoor Relaxation. A Convenient Powder Room And Garage Access Complete The Main Level. Upstairs, Youll Find Four Generously Sized Bedrooms, Freshly Painted In Neutral Tones, Providing A Serene And Inviting Atmosphere. Professionally Fully Finished Recreation Room In The Basement Adds Additional Living Space And Play Area. This Home Has Been Recently Upgraded With New Laminate Flooring Throughout, New Paint Throughout, All New Lighting And Updated Pot Lights, New Trim, And New Blinds. Located Just Minutes From HWY 8 And Close To Schools, Grocery Stores, Shopping Centers, And Restaurants, This Home Combines Convenience With Modern Elegance. (id:54662)
Rock Star Real Estate Inc.
113 Kensington Avenue N
Hamilton, Ontario
Welcome to 113 Kensington Ave N in Hamilton's sought-after Crown Point neighborhood. Nestled near parks, Ottawa Street's vibrant shops, and schools, this 2.5-storey 5-bedroom, 2-bathroom home offers 1,608 square feet of charm and comfort. Discover a home where pride of ownership shines through 56 years of care, boasting a big front porch and an updated eat-in kitchen. Enjoy spacious living with separate dining & living rooms, large windows flooding rooms with natural light, and an oak staircase adding timeless elegance. The partially finished basement features above-grade windows, offering ample storage & a separate side door entry. Outside, a private backyard with a mature garden and a single car garage accessible via a convenient laneway completes this rare find. Ideal for families seeking space & convenience in a historic and vibrant community. Windows updated on 1st &2nd level, roof shingles 2017, siding & gutters 2021, updated foundation 2022, furnace 2013, updated front door & storm door. (id:54662)
Royal LePage Burloak Real Estate Services



















