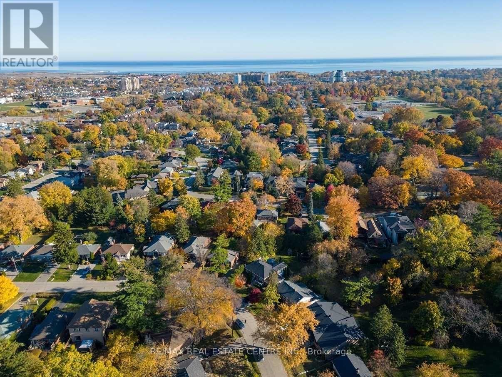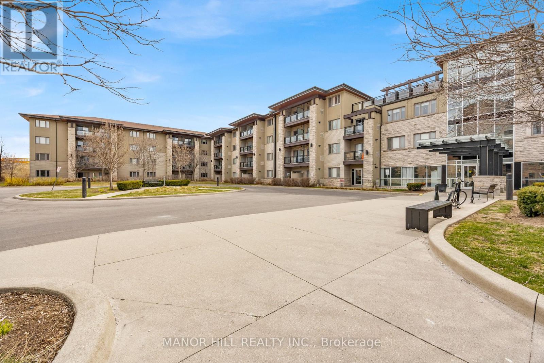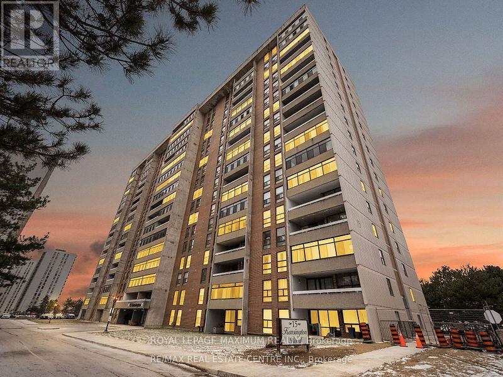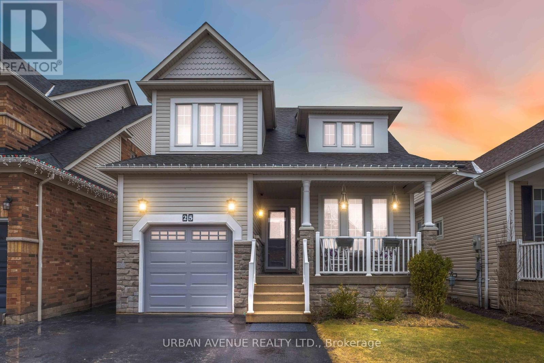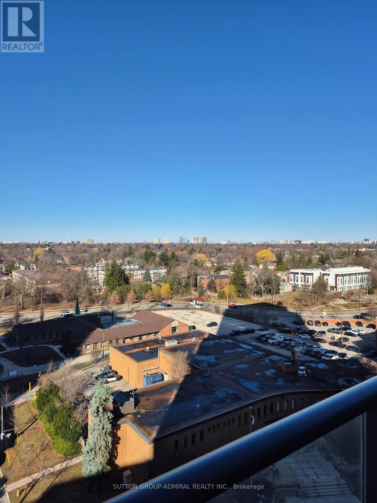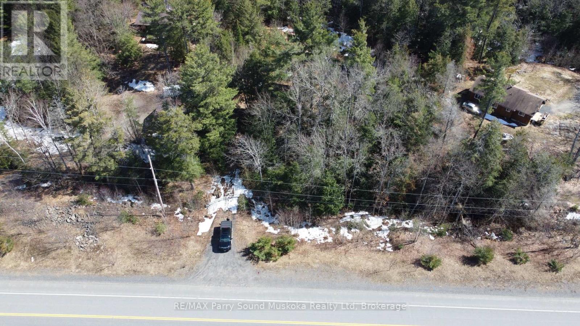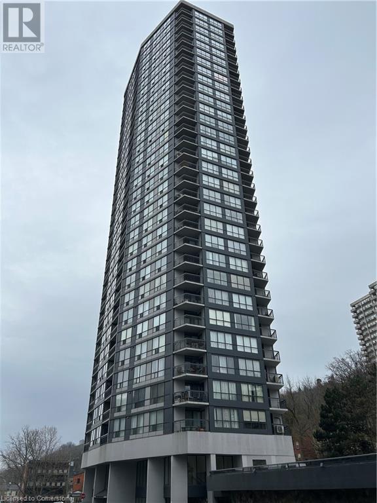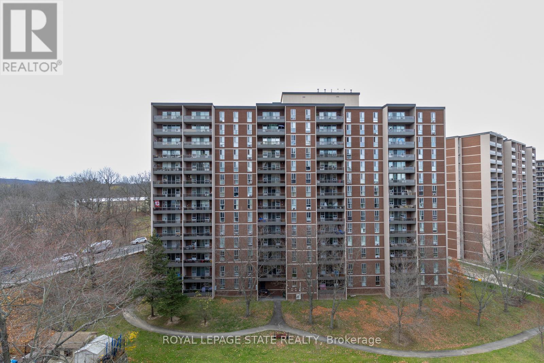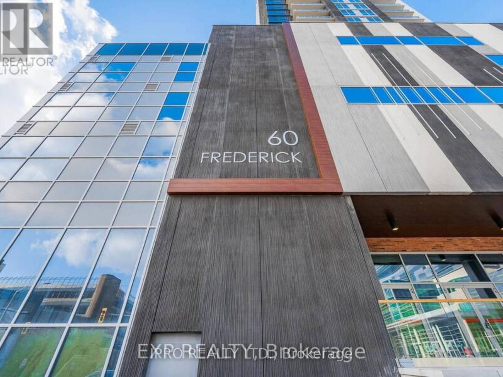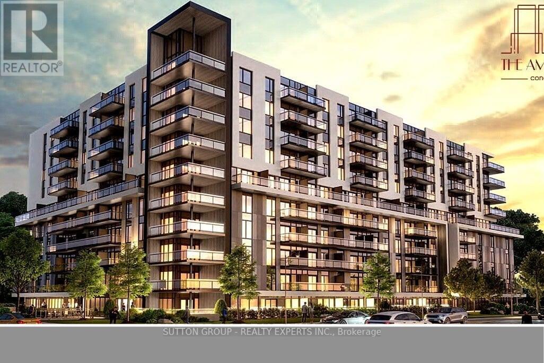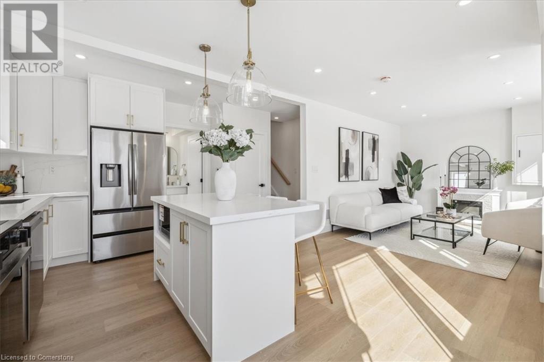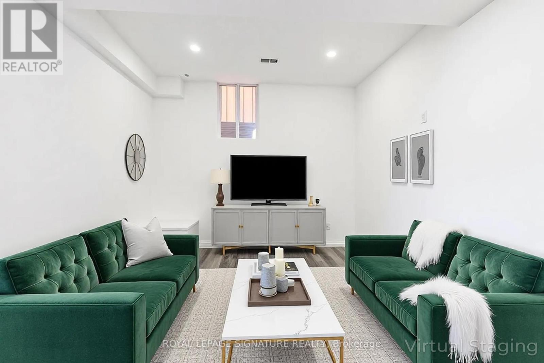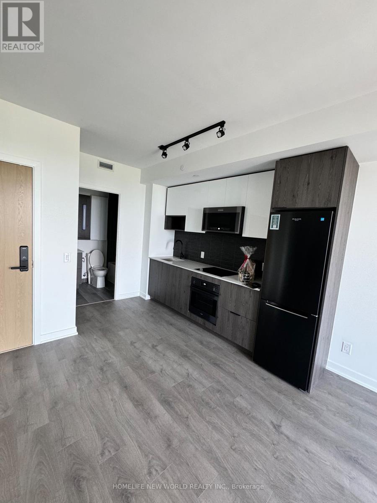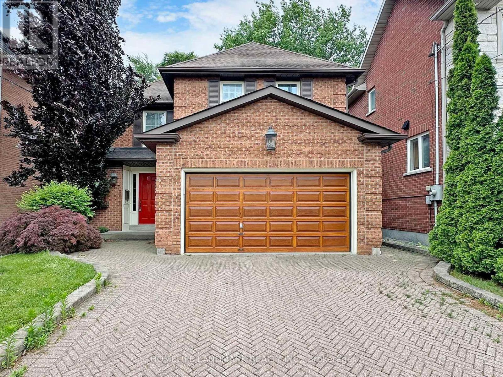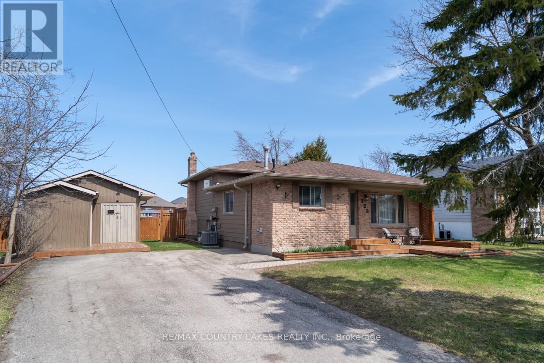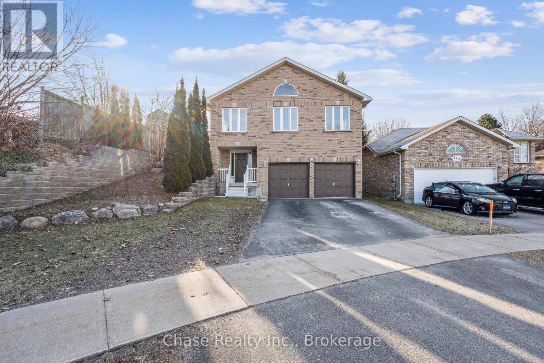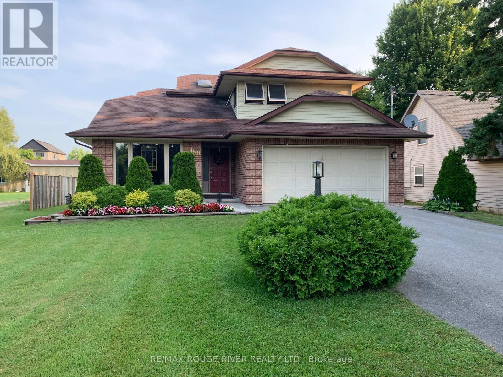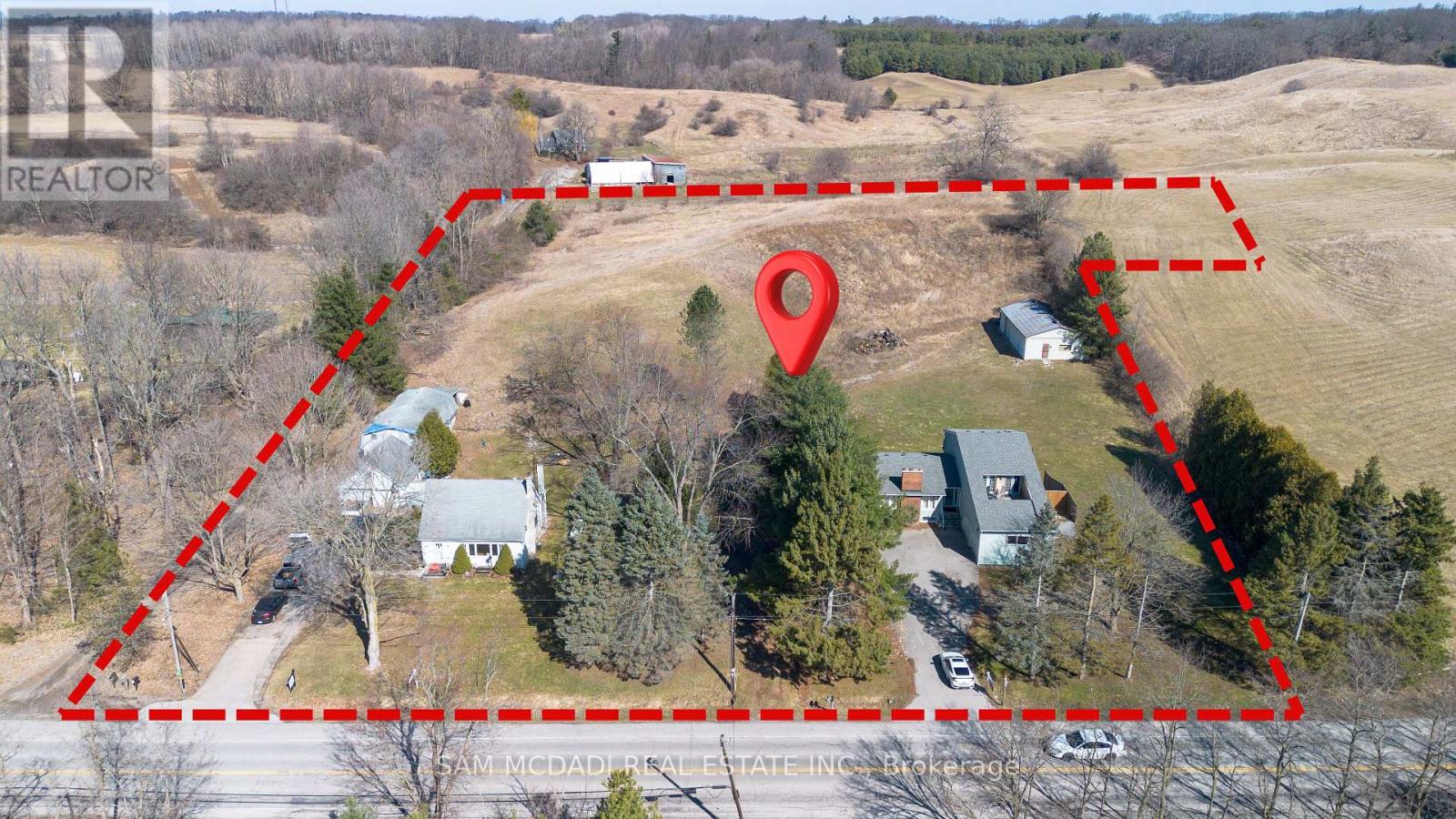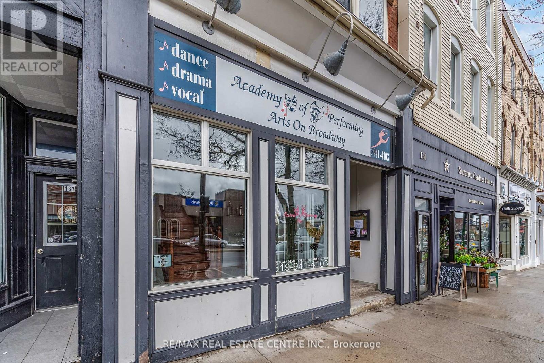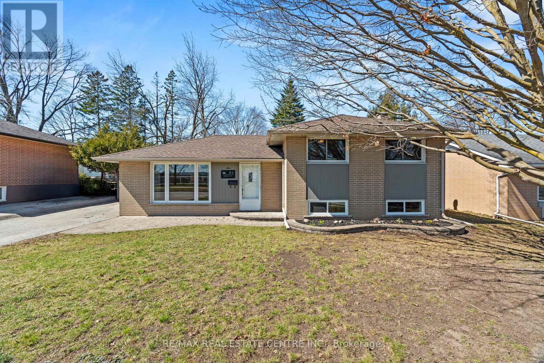1514 Drymen Crescent
Mississauga, Ontario
Muskoka in the City. Attention Builders, Investors, -Ravine Lot 50 front by 300 Plus Ft Deep, Lot in a Multi-MIllion Dollars homes. Currently a legal duplex bringing $5200.00 monthly income. Wainting for the smart investor. Basement Apartment With Walk Out To A Large Deck. Close To Great Schools, Transportations And 2 Minutes To Hwy. (id:59911)
RE/MAX Real Estate Centre Inc.
330 - 570 Lolita Gardens N
Mississauga, Ontario
Beautiful North Facing Suite Featuring 9Ft Ceilings, Balcony W/Gas Line For BBQ. Interior Upgrades Incl. Wide Plank Laminate Flooring, Crown Mouldings Throughout, An Oversized Breakfast Island With Plenty Of Storage! Gourmet Kitchen W/ All Upgraded S/S Appliance, Granite Counters & Tiled Backsplash. Open Concept Plan To Living. Primary Bedroom W/4 Pc. Ensuite & W/In Closeout. 2 Premium, Side By Side Parking Spaces**. 1 Large Storage Locker On Same Flr. In An Exclusive Low Rise Buildings. This Luxury 4 Storey Building Offers The Following Amenities; 2 Rooftop Terraces, Plenty Of Visitor Parking, Fitness Room, Party/Meeting Room. Located In A Tranquil Neighbourhood With An Exquisite Courtyard. Minutes To Downtown Toronto/Square One & Port Credit. Walk To Parks, Daycare, Schools And Shopping, Go Station, 403/427/QEW Moments Away. Situated In A Beautifully Designed Low Rise Building By Vandyk. *****Two Premium Side By Side Parking Spaces***** (id:59911)
Manor Hill Realty Inc.
740 - 2343 Khalsa Gate
Oakville, Ontario
Welcome to this stylish 1-bedroom, 1-bathroom condo at Nuvo Condos in Oakville, an exceptional opportunity for those seeking a vibrant and fully-equipped living space. This unit offers the perfect blend of convenience, luxury, and lifestyle. Boasting an open-concept layout, this bright and airy condo features contemporary finishes throughout, including a sleek kitchen with stainless steel appliances and quartz countertops, a spacious living area with ample natural light, and a private balcony to enjoy outdoor moments. The bedroom is cozy and functional, complete with generous closet space, while the stylish 4-piece bathroom offers modern fixtures and finishes. As a resident of Nuvo Condos, you'll have access to an array of incredible amenities that elevate everyday living. Enjoy the rooftop lounge with a pool and spa, perfect for relaxing or entertaining, or test your skills on the putting green and pickleball court. The multi-purpose activity court, fitness center with Peloton bikes, and media/games room offer plenty of ways to stay active and entertained. Additional amenities include a BBQ area, community gardens, leisure sitting areas, hiking trails, and a pet washing station. The building is equipped with smart home technology, bike stations, car wash stations, and a work/share boardroom for your professional needs.Located just minutes from major highways, public transit, shopping, dining, and parks, Nuvo Condos offers the ultimate in modern, convenient living. Don't miss this opportunity schedule your tour today and experience resort-style living at Nuvo Condos! (id:59911)
Sam Mcdadi Real Estate Inc.
1912 - 15 Kensington Road
Brampton, Ontario
This Stunning Corner Unit Penthouse Suite Offers 2 Large Bedrooms And 2 Bathrooms, With Breathtaking Views From Every Angle. Enjoy Quiet Time Or Perfect For Entertaining In An Extraordinarily Large Balcony Gazing Into The City! It Offers A Stunning Modern White Kitchen, Ample Natural Light, And Freshly Painted To Enjoy Ultimate Comfort. Primary Bedroom Is Expansive And Luxurious. It Features A Spacious Two-Piece Ensuite Plus His & Hers Closets For Ample Storage. Enjoy Ultimate Convenience With Your In-Unit Storage Room Or Pantry. Stay Organized And Clutter-Free Without Ever Having To Step Outside. Everything You Need Is At Your Fingertips. This Building Offers An Array Of Amenities Ranging From An Outdoor Pool, Gym, Exercise Room, Party/Meeting Rooms, Security System, And Ample Visitor Parking. This Penthouse Suite Is Nestled In A Prime Location, Within Walking Distance To Shops, The Bramlea City Center, Restaurants, Physio, Grocery, And Much More!! Schedule A Viewing Today And Experience The Epitome Of Condo Living! First Medicine College Of Toronto Metropolitan University Is Coming Up In 2025 In Brampton, Which Is Just Within Walking Distance Of The Property. This Property Is A Fantastic Choice For First-Time Buyers Or Savvy Investors Looking For A High-Demand Rental. Don't Miss This Opportunity. Your Book Is Showing Today! (id:59911)
Royal LePage Maximum Realty
29 Vantage Loop
Newmarket, Ontario
Bright & Spacious Freehold Townhome In The Heart Of Newmarket.9' Ceiling. Large Master Bedroom With Ensuite Bathroom.Upgraded Kitchen Cabinets, Granite Counter, Upgraded Ceramic Tiles And Backsplash. All Faucets Upgraded. Exit To Balcony From The Living Room. Direct Entrance To Garage From Home. Walking Distance To Upper Canada Mall, Public Transit(Go, Viva), Easy Access To 400 And 404. (id:59911)
RE/MAX Excel Realty Ltd.
110 Gallagher Crescent
New Tecumseth, Ontario
Welcome to 110 Gallagher Cres, nestled in Allistons prestigious Treetops communitya vibrant, family-friendly neighborhood. This spacious end-unit townhome offers the feel of a detached home, featuring 4 generously sized bedrooms and 3 baths. A rare find, it boasts a double-car garage with ample parking & Entrance From Home To Double Car Garage. Conveniently located near top-rated schools, transit, retail shops, the Honda plant, major highways, and more, this home is perfect for modern family living. (id:59911)
Homelife/miracle Realty Ltd
25 Bianca Drive
Whitby, Ontario
Beautiful 3-Bedroom Home in Highly Sought-After Brooklin! This charming 3-bedroom home is located in the heart of Brooklin, one of the most desirable communities to live in! Featuring a stunning 2-storey great room, this home is filled with natural light and offers an open, airy feel.The family room offers a lovely gas fireplace, adding warmth and ambiance, perfect for cozy evenings. Enjoy brand new carpeting upstairs, vinyl plank flooring on the main floor, making this home move-in ready. The spacious kitchen walks out to a large deck with a gazebo, ideal for outdoor entertaining or quiet relaxation. A separate side entrance leads to the basement, offering the potential for an in-law suite or additional living space.Conveniently located near the 407, parks, top-rated schools, and shopping, this home provides the perfect combination of comfort and convenience. Costco is only 10 minutes away. Don't miss out, book your showing today! (id:59911)
Urban Avenue Realty Ltd.
1601 - 352 Front Street W
Toronto, Ontario
Soaring 9 Feet Ceiling! Perfect for Investors or First-Time Buyers! Partial Of Lake View From The Huge 180 Sqft Balcony! Bright 495 Sqft One Bedroom +180 Sqft Balcony In The Heart Of The Financial District!! Rare Find Master Bedroom With W/O To Balcony Too!! Modern Kitchen, Granite Countertop, Walking Distance To The Well Complex! The Most Valuable & Affordable 1-Bedroom Unit in This Booming Downtown Hotspot! Plus The Building Has The Fastest Elevator Wait Time Around! Don't Miss This Opportunity! Just Add Your Personal Touch to Transform This Fantastic Unit Into Your Dream Home! (id:59911)
Realty Associates Inc.
2906 - 195 Redpath Avenue
Toronto, Ontario
Luxury Condo at Yonge/Eglinton Located in the heart of midtown, this must-see 2-bedroom, 2-bathroom luxury unit offers a stunning view, an open-concept kitchen, and much more to explore. Exceptional Amenities: Enjoy professionally designed facilities, including a gym, rooftop garden, party room, basketball court, guest suite, and 24-hour concierge service. Prime Location: Just steps from the subway, TTC, top-rated schools, movie theaters, restaurants, parks, and all the conveniences of a vibrant metropolitan center. EXTRAS: Stainless steel appliances (fridge, stove, built-in dishwasher), window coverings, light fixtures, washer & dryer. (id:59911)
Eastide Realty
1007 - 15 Ellerslie Avenue
Toronto, Ontario
Luxury suite features a spacious, functional layout. No space wasted. 9' smooth ceilings, Contemporary kitchen with countertop, stainless steel appliances. Enjoy the large balcony overlooking the future rooftop green space below! Steps away from all amenities Subway, Loblaws, Library, Cineplex, Shopping, Restaurant and more!! (id:59911)
Sutton Group-Admiral Realty Inc.
206 - 560 King Street W
Toronto, Ontario
Large, Bright 1 bedroom plus den at Fashion House condos with large bbq gas line equipped Balcony. Includes Modern upgraded Designer Kitchen, with upgraded Appliances and gas cooktop. Engineered Hardwood throughout. Open concept layout with massive floor to ceiling windows. Building Features An Amazing Rooftop Pool,Gym,Party Room & 24Hr Concierge. In The Heart Of King West-Steps To Best Resto's,Cafe's,Clubs,Lounges.Ttc At Front Door (with future subway station just down the street), Loblaws/Lcbo 2 Blocks Away. (id:59911)
Psr
806 - 115 Antibes Drive
Toronto, Ontario
Fabulous One Of A Kind Apartment!! Large Corner Unit 3 Bedroom, Approx 1720 Sq Ft, features an open concept layout and Wrap Around Balcony, Quality Finishes and Private Master Suite,Breathtaking Unobstructed View, Panoramic "Magnificent Sunset". Kitchen Designed & Built By High-End Designer, A large pantry, stainless steel Appliances, Porcelain Tiles, , Quartz Counter. The floor-to-ceiling windows offer natural sunlight - 1 parking and 1 Locker is included, Steps to Community Centre And Beautiful Parks, and TTC By The Door (id:59911)
Homelife/bayview Realty Inc.
463 Highway 518 Highway
Seguin, Ontario
10 Acre Building Lot located just 10 minutes east of Parry Sound, on Highway 518. Driveway is in. Large area cleared. 10 Kw Solar MicroFIT system in place generating income every month. Low maintenance. Income for the last 12 months was $7705.43. The Contract runs until March 2032. Please speak with the Listing Realtor regarding contract terms and options. Couple of options for build sites offering privacy and the enjoyment of nature. Buy and build, or buy and hold and enjoy some cash flow. (id:59911)
RE/MAX Parry Sound Muskoka Realty Ltd
100 Tall Pines Drive
Tiny, Ontario
Charming Raised Bungalow with Pool & Private Backyard Oasis! Welcome to this beautifully maintained raised bungalow, offering 2 bedrooms plus a den, 2 full baths, and a spacious double-car garage. Nestled on a private, fenced-in lot, this home features an impressive 18 x 36ft in-ground swimming pool, perfect for summer relaxation! Step inside to a bright and inviting foyer with a large closet and direct access to the garage. The open-concept main floor is designed for both comfort and entertaining, featuring vaulted ceilings in the living room that create a spacious, airy feel, while skylights bring in an abundance of natural light. The well-appointed kitchen offers plenty of cabinetry, and all appliances are included for your convenience. The dining area leads to a backyard retreat, complete with a sun shelter, deck, and firepit, ideal for cozy evenings outdoors. The pool, which will be opened in May, is heated by solar panels and boasts a newer pump, and winter safety cover. Additional highlights of this home include: Gas forced air furnace & central air for year-round comfort; Central vacuum & Bell Fiber internet for added convenience; Generator for peace of mind; L-shaped family room for extra living space; Laundry chute & ample storage throughout. The original septic system has been well maintained, with the last pump-out in 2021, and the basement sewage pump was replaced in 2023. Plus, your municipal water charge is included in the property taxes! Don't miss the opportunity to own this warm and welcoming home, perfect for family living and entertaining. Book your showing today! (id:59911)
Century 21 B.j. Roth Realty Ltd
12 Cameron Court
Cavan Monaghan, Ontario
*Woodland Homes Brand New Bungalow Model in Cavan Hills Estates* Welcome to 12 Cameron Court, a stunning new bungalow located at the end of a quiet court on a 1.13-acre lot in the desirable Cavan Hills Estates Development! This meticulously designed 2,297 sq/ft home offers 3 spacious bedrooms, 3 elegant bathrooms, and a 3-car garage perfect for growing families or those who love space and privacy. As you step inside, you'll be greeted by a stunning cathedral ceiling that creates an open and inviting atmosphere. The home boasts gorgeous hardwood flooring throughout and an upgraded kitchen featuring sleek stainless steel appliances, and Silestone countertops. A beautiful oak staircase adds to the homes charm, and the modern electric fireplace creates a cozy ambiance in the main living area. One of the standout features of this property is the stunning enclosed back porch, ideal for entertaining guests or relaxing in your private backyard oasis. Whether you're hosting family gatherings or enjoying the serenity of nature, this space is truly one-of-a-kind. Located just off Highway 115, this home offers easy access to both Toronto and the Kawartha Lakes. Its also close to local schools, yet surrounded by nature for the perfect balance of convenience and tranquility. Don't miss the opportunity to make this dream home yours! (id:59911)
Tfg Realty Ltd.
98 East 37th Street
Hamilton, Ontario
Welcome to this exceptional LEGAL DUPLEX, completely reimagined with $200,000 IN TOP-TO-BOTTOM UPGRADES! No detail was overlooked in this PROFESSIONALLY DESIGNED transformation, featuring BRAND-NEW PLUMBING, ELECTRICAL, HVAC, AND EXTERIOR UPDATES for modern efficiency and style. This TURNKEY INVESTMENT OPPORTUNITY boasts an UPGRADED 200-AMP ELECTRICAL SERVICE WITH TWO SEPARATE METERS, ensuring easy tenant utility management. The FULLY FINISHED BASEMENT presents a LUCRATIVE RENTAL POTENTIAL OF $2,000 PER MONTH, making this property an ideal choice for both investors and end users seeking additional income. Adding even more value, the property includes a DOUBLE DETACHED GARAGE, which can be converted into a LEGAL GARDEN SUITE, creating a THIRD INCOME-GENERATING UNIT making it into a Triplex. Every inch of this home showcases HIGH-END, HANDPICKED FINISHES BY A PROFESSIONAL DESIGNER, blending contemporary aesthetics with practical living spaces. Dont miss this RARE OPPORTUNITY to own a FULLY RENOVATED, CASH-FLOWING PROPERTY WITH FUTURE DEVELOPMENT POTENTIAL IN A PRIME LOCATION! (id:59911)
Exp Realty
150 Charlton Avenue E Unit# 1103
Hamilton, Ontario
Enjoy spectacular city and lake views from this bright and spacious 1-bedroom unit, featuring an incredible balcony and floor-to-ceiling windows that flood the space with natural light. The bedroom offers peaceful comfort with large windows that invite in nurturing daylight. Condo fees include heat, hydro, water, building maintenance & insurance. Full access to a sports complex with indoor pool, squash court, gym and party room, 24-hour laundry access, on the bus routes, cycling/walking trails, steps to St. Joseph’s Hospital, GO Station, downtown restaurants, shopping, and market. Move in and enjoy a vibrant, convenient lifestyle with stunning views! (id:59911)
Homelife Landmark Realty Inc Brokerage 103b
607 - 1950 Main Street W
Hamilton, Ontario
Perfect opportunity for First-Time buyers, professionals or investors - Vacant and move-in ready. Now available and vacant for immediate possession, this beautifully maintained 2 bedroom 1 bathroom corner unit is the perfect fit for first-time home buyers, working professionals or savvy investors. Step into a freshly painted, modern space featuring an open concept layout that's flooded with natural light, The contemporary kitchen boasts sleek countertops, updated cabinet hardware and a clean, functional design that blends style with practicality. Enjoy two spacious bedrooms with generous closet space and peaceful views. The bright and airy living area extends to a covered balcony, perfect for morning coffee or relaxing after a long day. The open dining/living layout is designed for comfort and entertaining. Located close to McMaster Univesity, McMaster Hospital, transit and other amenities, this high-demand building is well maintained. (id:59911)
Royal LePage State Realty
1302 - 60 Frederick Street
Kitchener, Ontario
This Bright and Chic "D T K Condo" Offers A gorgeous And Functional Open-Concept 2 Bedroom and 2 Bathroom Layout. There is 790 Sf Including a Great Balcony. The Kitchen is equipped With Modern Stainless Steel Appliances And Overlooks The Living Room. The Primary Bedroom Boasts a 3 PC Ensuite Bathroom and Large Windows. The Second Bedroom Overlooks The Balcony and Has Terrific Views. Convenient Light Rail Transit and bus routes Nearby offer easy access to Wilfred Laurier, University Of Waterloo, Conestoga College's Downtown Campus and Google Office. The Suite Includes One Parking & One Locker. The Building Offers Ev Charging, Modern Smart Tech Package, Rooftop Terrace, Fitness Center, 24-hour concierge, party room and More. Maintenance Fees include Water, Heat and Internet. See Virtual Video Tour For a Preview. (id:59911)
Ipro Realty Ltd.
1010 - 180 York Street
Ottawa, Ontario
Modern loft style condo located in the heart of Downtown Ottawa. The kitchen + living/dining area feature high ceilings, large windows, and an open layout without many interior walls and an abundance of natural light. The full bathroom, in unit laundry and front hall closet provide added convenience. The kitchen has been upgraded with stainless steel appliances and granite kitchen island and countertops. One of the best things about this condo is its location: walking distance to amazing restaurants, grocery stores, Rideau Shopping Centre, Rideau LRT Station, University of Ottawa and the famous By ward Market! The condo complex amenities include an exercise center, party room and garden patio. (id:59911)
Homelife/miracle Realty Ltd
826 - 401 Shellard Lane
Brantford, Ontario
Modern and stunning 1 bedroom + den (study) condo, approx. interior 640 sq. ft. + exterior 57 sq. ft. at Ambrose Condos with a luxurious lifestyle and wheelchair access. Light-filled rooms, private balcony, and exceptional amenities: movie theatre, exercise room, yoga studio, party room. Pet-friendly with pet wash station. Efficient earl floor plan. New appliances, chef's kitchen. Outdoor trail for walks. Located close to parks, schools, trails, and shopping. Luxury condo near transit system less than 100 meters. Great location not to miss. (id:59911)
Sutton Group - Realty Experts Inc.
98 East 37th Street
Hamilton, Ontario
Welcome to this exceptional LEGAL DUPLEX, completely reimagined with $200,000 IN TOP-TO-BOTTOM UPGRADES! No detail was overlooked in this PROFESSIONALLY DESIGNED transformation, featuring BRAND-NEW PLUMBING, ELECTRICAL, HVAC, AND EXTERIOR UPDATES for modern efficiency and style. This TURNKEY INVESTMENT OPPORTUNITY boasts an UPGRADED 200-AMP ELECTRICAL SERVICE WITH TWO SEPARATE METERS, ensuring easy tenant utility management. The FULLY FINISHED BASEMENT presents a LUCRATIVE RENTAL POTENTIAL OF $2,000 PER MONTH, making this property an ideal choice for both investors and end users seeking additional income. Adding even more value, the property includes a DOUBLE DETACHED GARAGE, which can be converted into a LEGAL GARDEN SUITE, creating a THIRD INCOME-GENERATING UNIT making it into a Triplex. Every inch of this home showcases HIGH-END, HANDPICKED FINISHES BY A PROFESSIONAL DESIGNER, blending contemporary aesthetics with practical living spaces. Dont miss this RARE OPPORTUNITY to own a FULLY RENOVATED, CASH-FLOWING PROPERTY WITH FUTURE DEVELOPMENT POTENTIAL IN A PRIME LOCATION! (id:59911)
Exp Realty
424 - 2450 Old Bronte Road
Oakville, Ontario
Welcome to Unit 424 at The Branch Condos, where elevated finishes meet everyday convenience in the heart of Westmount, Oakville. This thoughtfully upgraded 1 bedroom + den suite offers a stylish and functional layout ideal for first-time buyers, downsizers, or investors. The open-concept kitchen stands out with quartz countertops, a sleek slab backsplash, and a deep 21-inch upgraded sink, all designed for both form and function. The spacious den provides flexibility as a home office, nursery, or guest space, while the bedroom includes blackout blinds and a walk-in closet for comfort and privacy. The upgraded 36-inch vanity in the bathroom adds a modern, ergonomic touch, rounding out a space thats move-in ready and designed to impress. Beyond the unit, The Branch offers some of the most comprehensive amenities in the city including a 24-hour concierge, indoor pool, spa-style sauna, rain room, state-of-the-art gym, yoga studio, party rooms, outdoor BBQ terrace, guest suite, pet spa, and even a car wash station. The entire building is keyless and digitally accessible, offering a seamless and secure living experience with fob or mobile entry to your unit and all shared spaces. Located in one of Oakville's most connected neighbourhoods, you're just minutes from Bronte GO Station, Highway 407, and Highway 403, making commutes into Toronto and around the GTA a breeze. You're also within walking distance to local favourites like Palermo Pub, Taste of Colombia, grocery stores, parks, trails, and more. This unit also comes with 1 underground parking space and 1 storage locker a rare bonus in todays condo market. Don't miss the opportunity to live in a newer, amenity-rich building with a true community feel in one of Oakville's most sought-after areas. (id:59911)
Exp Realty
343 Indian Grove
Toronto, Ontario
Welcome to stunning 343 Indian Gr in the highly desired High Park North Neighborhood. This property has undergone a complete renovation including underpinning, new roof & framing, new addition, all new electrical, hvac, plumbing, insulation, Fiberglass windows, retaining wall & the list goes on. This magazine worthy show piece has soaring ceilings on the upper level, a peaceful upper balcony in the master rm, Japandi style master bath, the kitchen is a show stopper with a mix of high end appliances (Dacor, Fisher & Paykel, Avantgarde & Kobe), an absolute delight for a cuisine connoisseur or family gathering. The detached space in the back is multi-purpose - home office, gym, play area and has heating/ cooling with a heat pump. Relax in the private backyard with no visible back neighbors. The legal 1 bedroom basement gives you the opportunity to have guests over or drive in additional income. Short Walk to Bloor St, Close To Downtown But In A Quiet Calm Area - This Fantastic Home Has Everything You Have Been Waiting For & So Much More! Added bonus: this property is eligible for new home HST rebate. Home comes with 2 years warranty. **EXTRAS** Custom Panel Fridge, Gas Stove, Wall Oven, Microwave, Dishwasher, Wine Fridge, 2 Washers, 2 Dryers, 2 Tankless heaters, Gas Bbq Line, Closet Organizers, Office, Fiberglass windows, Elfs. 2 years warranty from builder. Please see feature list. (id:59911)
Meta Realty Inc.
312 - 5229 Dundas Street W
Toronto, Ontario
All utilities and parking included in the maintenance fees! This fully renovated 1+1 bedroom suite features a smart, functional layout with no wasted space. Enjoy west-facing views from your generously sized private balcony. The standout kitchen is modern, sleek, and thoughtfully designed with quartz countertops, stylish black fixtures, and premium stainless steel appliances. The primary bedroom is generously sized with a walk-in closet, and the large den easily works as a second bedroom, office, or guest space. Smooth ceilings throughout add a clean, modern finish. Enjoy top-tier amenities like an indoor pool, hot tub, sauna, gym, virtual golf, party room, BBQ area & more. Just a 2-minute walk to the Kipling Transit Hub (Subway & GO) and quick access to Hwy 427, Gardiner & QEW. Steps to Farm Boy, and across from 24-hour Shoppers, Starbucks & Tim Hortons. A move-in-ready gem in a prime location! (id:59911)
RE/MAX Professionals Inc.
604 - 225 Malta Avenue
Brampton, Ontario
*** FOR LEASE *** Spacious and modern 1-bedroom, 1-bathroom condo offering a functional layout with contemporary finishes. The unit features floor-to-ceiling windows that bring in ample natural light, an open balcony, and a generously sized bedroom with a walk-in closet. The 4-piece bathroom is sleek and well-appointed. The kitchen is equipped with quartz countertops and stainless steel appliances, complemented by the convenience of ensuite laundry. Residents enjoy access to select building amenities including a fitness center, party room, children's playground, and concierge services. Ideally situated near Sheridan College and within close proximity to Highways 401, 407, and 410, offering excellent connectivity for commuters. (id:59911)
Homelife Real Estate Centre Inc.
Bsmt - 10 Chalkfarm Crescent
Brampton, Ontario
LEGAL BASEMENT APARTMENT FOR RENT IN PRIME LOCATION BRAMPTON. Brand New 2 Bedroom Legal Basement Apartment In High Demand Area Of Van Kirk & Wanless. Never Lived In! Luxury Finishes. Sep Walk-Up Entrance Through Backyard. Immediately Available For Occupancy. Private Entrance, Very Spacious, And Separate Laundry. Walking Distance To Banks, Stores, Schools And Bus Stop. Tenant To Get Their Own Liability Insurance. No Smoking & No Smoking. Tenant responsible for 30% of Utilities. (id:59911)
RE/MAX Ace Realty Inc.
239 - 405 Dundas Street W
Oakville, Ontario
Welcome to Distrikt Trailside, a modern and sophisticated condo in Oakville that offers an unparalleled living experience. This 2-bedroom, 2-bathroom suite features 12-foot ceilings, upgraded finishes, and a spacious terrace with stunning greenbelt views. Upgraded State-of-the-art kitchen crafted in Italy with built-in Fulgor Milano appliances, a CentreIsland & sleek cabinetry. The Primary bedroom overlooks the balcony with ample closet space and a 3pc ensuite bathroom. The second bedroom is perfect for kids/guests or a home office! Modern Building with luxurious amenities - gym, rooftop terrace, Party Room, Yoga Room, BBQs, 24hrConcierge and more. (id:59911)
Royal LePage Signature Realty
512 - 1 Strathgowan Avenue
Toronto, Ontario
2 year new Luxury Condo; The Winslow is an exclusive 9 storey, 61 resident brand new community designed with the end user in mind. Architecture by David Winterton. 2 ensuite with 1 den and powder room; built-in Miele appliances, pot lights in the kitchen, living room and dining rooms. California built-in closets throughout. Engineered hardwood. E.V. charging parking spot. Larger private locker room (approx twice the standard size). Linear diffuser package (venting brings air through the duct from a rectangular opening). Upgraded 36" fridge for extra food storage space. Kitchen has brass hardware, additional drawer below stove, waterfall island upgrade in kitchen island with electrical plugs. Motorized blinds in the living room and both bedrooms (3 remote controls). Close to shopping, public transit and much more. (id:59911)
Royal LePage Connect Realty
411 - 111 Upper Duke Crescent
Markham, Ontario
Welcome To Beautiful 1+1 suite unit in Downtown Markham with soaring 9' Ceiling . Den can be used as 2nd Bedroom , New Laminate Floor Open Concept , Backsplash In Kitchen , Close To All Amenities, Ymca, Theater, Unionville Go Station, Viva Transit, Restaurants * Concierge * Swimming Pool *Gym * (id:59911)
Aimhome Realty Inc.
9 Walter Clifford Nesb Drive
Whitby, Ontario
Welcome to this beautiful, brand new 2-bedroom, 1-bathroom basement apartment, offering the perfect blend of modern design, space, and convenience. This spacious 1000 sqft above-graded welling is filled with natural light thanks to large windows and high ceilings that create an open, airy feel. Enjoy a thoughtfully designed layout that includes a modern kitchen equipped with brand new stainless steel appliances, sleek cabinetry, and plenty of counter space ideal for both everyday cooking and entertaining. The pot lights throughout add a clean, modern touch and brighten every corner of the home. The two generously sized bedrooms offer comfort and flexibility, perfect for families, professionals, or roommates. The full bathroom features contemporary finishes and fixtures, making it both functional and stylish. This unit comes with 1 dedicated parking spot, and its prime location means you're just minutes away from schools, grocery stores, and public transportation. Whether commuting or running errands, everything you need is within easy reach. Be the first to live in this freshly built unit, where every detail has been carefully considered to offer comfort, style, and functionality. Above-grade & bright High ceilings & pot lights New stainless steel appliances 1 parking included Close to schools, transit & shopping. This one won't last long! Book your showing today and make this stunning space your new home! (id:59911)
Royal LePage Signature Realty
339 - 2545 Simcoe Street N
Oshawa, Ontario
Welcome to the prestigious newly built U.C. Towers 3 condos where contemporary living harmonizes with the convenience in the vibrant Windfield community North of Oshawa. Be the first to live in this brand-new, never-before-occupied 1-bedroom condo! Designed with style and functionality in mind, this modern suite boasts sleek laminate flooring, a contemporary kitchen with quartz countertops, and built-in stainless steel appliances. Open concept layout and floor-to-ceiling windows to bathe in natural light and the living room offers a walkout to spacious 95 sq. ft. balcony, a perfect place to relax or entertain. Ensuite Washer/Dryer and a 4 pc bathroom can be found in the hallway. Just steps from Durham College and Ontario Tech University, and conveniently close to shopping centers, restaurants, and essential amenities. A brand-new plaza featuring dining, salons, stores, and an LCBO is just around the corner. Costco and Costco Gas is right next door. With quick access to Highways 407, 412, and 401, commuting is a breeze. Whether you're a student, professional, or someone looking for a stylish and convenient lifestyle, this condo offers the perfect fit in a vibrant community. Amenities include Elegant lobby with 24-hour concierge, Fully-equipped weight and cardio rooms + yoga studio, Pet spa, Rooftop terrace with BBQ area and garden, Guest suite, Business centre, Visitor parking. Experience the best of modern living right where you want to be. (id:59911)
Century 21 Kennect Realty
3601 - 5 Defries Street
Toronto, Ontario
One Year Old Suite with One Locker with unbelievable lake view. Bright And Spacious 9 Ft. Ceiling. Designer's Kitchen, Open Concept.South East View, Large Private Balcony. Easy To Access To DVP Highway. (id:59911)
Homelife New World Realty Inc.
3 Dromore Crescent
Toronto, Ontario
Welcome To This Stunning One year old Custom Built Two Story Home On 60 Ft Frontage Lot, Special Designed, Beautiful Finishes Featured, tons of details and upgrades Throughout The Home! 4580 Sqft above ground Of Living Space + Finished Basement. Built-in inside and outdoor speakers, 11' Ceiling On Main, wine cellar, Sensor lighting stairs, Luxury brand Thermador appliances, Granite quartz counter top, Remote controlled auto island table and window coverings, separate heavy cooking kitchen,10x10 large backyard sliding door. 9'Ceiling 2nd Floor, 4 EnSite bedrooms with heated floor bathrooms. Huge master bedroom and custom designed closet and office, Steam Sauna bathroom. 10 ' Celling walkout basement with open bar, recreation room, theater room, and excise room. Heated floor in recreation area. Bring Your Family And Enjoy The Lifestyle. (id:59911)
Homelife Landmark Realty Inc.
3062 Bayview Avenue
Toronto, Ontario
Opportunity Knocks | Crown Jewel Of Bayview Village | Spectacular Custom Built Town Home With Excellent Layout & Luxurious Finishes | Located In The Prestige Neighbourhood Of Willowdale East Area Of North York | Zoned for best schools in the area, Hollywood Primary School and Earl Haig Secondary School | Glass Railing | Sprinkler | Alarm System | Built-In Speakers |Very Practical Layout | Corner Unit with a Lot Of Organic Light | Gourmet Kitchen With Large Island& Custom Backsplash | Three Separate Balcony | Grand Family Room With Custom Entertainment Wall Unit and Bar | Primary Bedroom With Oasis Spa-Like Ensuite | Walking Distance To Parks, Famous Bayview Village Shopping Centre, underground subway & Highway 401 | You will Move In and Never Move Out (id:59911)
Royal LePage Signature Realty
Masterbdrm 819 - 57 St Joseph Street
Toronto, Ontario
Main Bedroom for Rent! Fully furnished with a brand-new Twin-size bed, desk, and nightstand move-in ready. Existing roommate is a friendly and quiet male university student. This sun-filled two-bedroom corner suite features a functional layout, large windows, and walk-in closets! Enjoy outdoor living with a spacious wrap-around balcony and stunning unobstructed Northwest views. The suite includes floor-to-ceiling windows, smooth ceilings, and a modern open kitchen equipped with European-style appliances. Located in a prime spot next to the University of Toronto and within walking distance to Bloor Street shopping, public transit, restaurants, and parks. Nestled in a peaceful and serene community, the environment is perfect for those seeking a quiet and comfortable lifestyle. The building offers a soaring 20-ft lobby and state-of-the-art amenities, including a 24-hour concierge, fully equipped gym, rooftop lounge, and outdoor infinity pool. Ideal for students and professionals! (id:59911)
Avion Realty Inc.
467 Bedford Park Avenue
Toronto, Ontario
Welcome to this stunning executive family home, just steps from Bedford Park. This meticulously upgraded residence boasts timeless charm and top-notch craftsmanship in a prime neighborhood. Featuring 4 spacious bedrooms, 3 wood-burning fireplaces, and hardwood floors throughout, this home exudes elegance. The property includes beautiful wood paneling, crown mouldings, solid wood doors, and custom built-ins. Enjoy the sophisticated wood-paneled executive office, a separate dining room with French doors, main floor laundry, stainless steel appliances in an eat-in kitchen, and a grand circular staircase. Outdoor entertaining is a delight on the large deck surrounded by mature trees. Steps to the top tier private Schools. This perfect family home won't last long! (id:59911)
Homelife Landmark Realty Inc.
228 Lakeland Crescent
Brock, Ontario
Welcome to this inviting three-bedroom, one-bathroom home, situated in a desirable neighbourhood close to school and park, and within walking distance to town amenities, community centre, Lake Simcoe and waterfront park. This well-maintained back split offers a warm and functional layout, ideal for families.Step inside to beautiful hardwood floors that flow throughout the living room, kitchen, and bedrooms. The eat-in kitchen provides a cozy space for family meals. The living room features a walk out to the deck through the patio door, leading to the large fully fenced back yard, complete with ample space for relaxation or play, great for outdoor entertaining.Additional features include a paved driveway for convenient parking, a large storage shed, offering plenty of space for tools and outdoor items, perimeter fencing (2023), shingles (2022), eavestroughs (2023), kitchen cabinets, countertop (completed 2023), electrical panel upgraded (2024), furnace and air conditioner (2022).Don't miss this fantastic opportunity to own a charming home in a sought-after location! Schedule your viewing today. (id:59911)
RE/MAX Country Lakes Realty Inc.
423 Irwin Street
Midland, Ontario
Welcome to 423 Irwin street, Midland, nestled in the heart of Midland, this inviting four-bedroom, two-bathroom home offers a perfect blend of comfort, style, and convenience. Spanning two levels, the property ensures ample space for families looking to settle in a serene neighbourhood with excellent community features. Step inside to find a well-constructed home that boasts durability and quality craftsmanship. The spacious layout provides practical living spaces with a welcoming atmosphere, ideal for family gatherings or a quiet evening at home and the possibility of an in-law suite. Situated on a generous lot, this property offers plenty of outdoor space for children to play and for adults to relax and entertain. The yard is an open canvas awaiting your personal touch to transform it into your private oasis. A highlight of this location is its proximity to valuable amenities. Just a short walk away is Tiffin Park ideal for outdoor activities and family picnics. Groceries and essentials are conveniently located. For families considering schooling options, St. Theresa High School offers quality education in close vicinity. Make this home yours today! (id:59911)
Chase Realty Inc.
55 Skye Valley Drive
Hamilton Township, Ontario
Skye Valley is calling. Envision a Georgian-Style Estate brought up to todays standards, with lush finishes throughout. On just over 2 acres, This executive home is nicely set back in a rural setting with the utmost in privacy and luxury. A crescent driveway, towering trees and lavish gardens. Meandering pathways to a private forested yard with an exceptionally large heated pool. Completed on 3-storys as well as a finished walk out basement, 5 spacious bedrooms and 5 luxurious bathrooms.The main level will awe you from the minute you walk in the grand entry. The kitchen/family room has been opened up for the most incredible space for large groups or cozy nights in. The kitchen features Thermador appliances, a statement island and huge oversized windows and light. South facing and overlooking the pool scape and the sky, your views are ever-changing. Multiple walk-outs offer seamless indoor-outdoor living. You'll also find a private office, a formal living room and dining room, as well as a second large family room with gas fireplace. The primary bedroom, a luxurious retreat, has two large walk-in closets and an ensuite that dreams are made of. The loft features a guest suite/bedroom. A walk-out basement with large windows throughout. An exceptional workshop, recreation room, sauna and exercise room cater to various hobbies and activities. Abundant storage options including an Attached oversized garage, and an outbuilding that could offer guest/work/hobby opportunities. Be well located to the Town of Cobourg and major commuting roadways with enhanced VIA services to Toronto. Escape the craziness of the world here, Skye Valley combines the timeless elegance of Georgian architecture with modern amenities, creating an exceptional living experience in Northumberland. (id:59911)
RE/MAX Rouge River Realty Ltd.
450 King Street E
Cobourg, Ontario
Welcome to 450 King St E, Cobourg. The ideal family home! The combination of spacious living areas, cozy spots like the family room with the gas fireplace, and the huge outdoor yard are perfect for a family that enjoys both relaxation and space. Large kitchen with breakfast nook plus separate dining room. Upstairs, 3 good sized bedrooms and the primary has an ensuite. Finished lower level with a 4th bedroom and bathroom. Attached double garage. Bonus feature is the Fully fenced over-sized! backyard. Walk to many amenities and be close to great schools, library and the beach Cobourg. (id:59911)
RE/MAX Rouge River Realty Ltd.
855-867 Jerseyville Road W
Hamilton, Ontario
2 PROPERTIES, 2 HOMES & a TOTAL OF 4.97 ACRES!!! being offered in prestigious Sulphur Springs Community, one of Ancasters Most Desired & Exclusive Locations Next to Downtown Ancaster Village. A Rare Find!! Ideal Land & Property investment for future development, custom building lots, multi family living, home/business operation, Various Possibilities with these Properties. FIRST PROPERTY: Delivers Over 3500 S F of Living Space with an amazing 7 Bedrooms, 5 Bathrooms, 2 Laundry Rooms, 2 Kitchens, Multiple Walk-up & Separate Entrances Ideal for In-law or Guest Accommodations on a Picturesque & Private expansive 0.5 Acre + Lot, Currently Operating as a Successful Airbnb. SECOND PROPERTY: Another Detached Home Currently Rented, featuring 3 Bedrooms, 1 Bath, ++ Large 60x40 Garage/Workshop on 4.455 acres. Great Potential to Create Estate Building Lots, Renovate, Build New Luxury Homes or Keep as Investment & Rental Properties all in Exclusive Neighbourhood. VERY RARE OFFERING IN THIS AMAZING COMMUNITY. One Home Could be Sold Fully Furnished. Superb location with Quick Access to Hwy 403, Top Rated Schools, Trendy Local Shops & Restaurants, Major Shopping Centres, Trails, Recreation Centres, Quaint & Desired Ancaster Village & More. A Must See. (id:59911)
Sam Mcdadi Real Estate Inc.
133 Broadway
Orangeville, Ontario
Nestled in The Heart Of All The Action..Steps From Top Restaurants, Local Farmers Markets, and Cozy Coffee Shops...This Prime Broadway Location Truly "Doesn't get better than this!" Situated on The Coveted Sunny Side of Broadway between 1st & 2nd Street, this well-maintained and renovated 3,010 sq. ft. building offers incredible potential. Main Floor: Spacious open area (currently a dance studio), reception, storage & 2-piece bath 2nd Floor: Large open room with stunning exposed brick, plus a lunchroom & storage 3rd Floor: Renovated bachelor apartment for added income potential ...Upgrades Include: New heating & A/C (air on 2nd floor), new rear staircase Parking: Rare 4-car spots at the rear Basement: Approx. 5.5 ft, potential to be dug out..Charming double bay windows on the second floor add to the character of this exceptional property. Location, Location, Location!! A rare opportunity to own/invest in the thriving "Downtown Orangeville Core" Don't let a chance like this go by! in 2015 CIP ( Canadian Institute of Planners) selected Broadway as it's "Top Street in Canada". (id:59911)
RE/MAX Realty Services Inc.
RE/MAX Real Estate Centre Inc.
9 Avon Crescent
Toronto, Ontario
Imagine hosting summer barbecues with breathtaking sunset views in this beautifully renovated, detached home. The renovations feature a new eat-in kitchen equipped with stainless steel appliances, a gas range, and heated ceramic floors. The foyer and bathrooms have also been updated with heated floors and stylish finishes. This property boasts an elevated, oversized, and fully fenced lot with a back building perfect for a studio or workshop connected to extra-long laneway parking. This home is ideal whether you're a first-time homebuyer, a growing family, or looking for a low-maintenance condo alternative. Located minutes from the Stockyards, Rogers Road shops, York Community Centre, Black Creek Drive, Highway 401, the Eglinton LRT, and the UP Express. Commuting and exploring the city has never been easier. Enjoy the best of vibrant, connected community living, with everything you need right at your doorstep. (id:59911)
Chestnut Park Real Estate Limited
602 - 9 Valhalla Inn Road
Toronto, Ontario
Amazing Corner Unit on 6th Floor! Lots of Sunlight and Spacious. 2+ 1 Bedrooms, Study & 2 Full Baths. Great Location for Transit, One Stop to Subway, Close to Grocery Stores, Schools & Library. Three Guest Suites, Three Gyms, Three Party Rooms, Games Room, Theatre Room and Fenced In Dog Yard. Parks for Children With Playground On Site! Great Layout. One Bedroom at Each Corner of Unit. Unobstructed Views, Almost 900 Square Feet! Great Highway Access (427/401 & QEW). Five Minutes to Malls For All Your Shopping. (id:59911)
Royal LePage Realty Centre
98 Ontario St Street S
Cobourg, Ontario
Executive Beachside Home in Cobourg. Nestled in one of Cobourg's most sought-after waterfront neighbourhoods, this custom built home offers the perfect blend of luxury, tranquility, and lifestyle. Let the waves loll you to sleep. Just steps from the soft sands of Cobourg Beach and the vibrant historic downtown, this residence boasts meticulous design, high-end finishes, and thoughtful architecture that celebrates its stunning lakeside surroundings.From the moment you arrive, the home impresses with its grand entryway. Inside find soaring ceilings and oversized open-concept living spaces that are flooded with natural light and offer glimpses of Lake Ontario.The statement kitchen features custom cabinetry, quartz countertops and a large island perfect for entertaining. The open living room, anchored by a two-sided fireplace, opens to a covered terrace ideal for al fresco dining with the sounds of the lake as your backdrop.The primary suite is a private retreat with a spa-like ensuite bath, and a custom walk-in closet. Additional upper bedrooms are spacious and well-appointed, with designer finishes throughout. The finished lower level offers extra living space-ideal for a media room, gym, or guest suite.Additional features include a double garage, outdoor sauna and stone fireplace. Professionally designed and executed with scale, functionality and luxury in mind, this home exudes a classic and timeless style. From the family room, walk out to your outdoor living space.Cobourg, in the heart of Northumberland County, enjoys daily VIA train service, easy access to major highways, proximity to the GTA, a vibrant downtown, and the convenience of major retailers - all in addition to our famed sandy beach. (id:59911)
RE/MAX Rouge River Realty Ltd.
84 Rose Street N
Barrie, Ontario
Beautifully maintained, detached home in charming East-End Barrie, set in a large, private yard.Includes large modern deck and large garden shed. The updated kitchen is a chef's delight, featuringstainless steel appliances and a double sink beneath a picturesque window, plus a bonus nook for additional kitchen essentials. Separate living room & dining room with elegant hardwood floors.3 spacious bedrooms with hardwood flooring, and an updated, modern bathroom. Expansive and cozy rec room, complete with above-grade windows and a fireplace that's perfect for creating cherished memories. Recently Painted in beautiful, neutral colors, providing a blank canvas for your personal touch. Ideally situated, this home is just steps from schools, and only a few minutes from the lake,Highway 400, shopping, and all essential amenities.For more visit 84rosestreet.ca (id:59911)
RE/MAX Real Estate Centre Inc.
66 Parkside Drive
Barrie, Ontario
Attention investors! Fantastic investment opportunity in a prime location! This turn-key legal duplex in Barrie's sought-after Queen's Park community offers a profitable investment or a perfect owner-occupied rental strategy. Featuring two fully self-contained rental units with separate entrances and laundry facilities, this property is designed for max rental income and long-term equity growth. Steps to public transit and key amenities as well as easy access to commuter routes and GO Train service. This well-maintained legal duplex detached two-storey century home showcases original brickwork, trim, interior doors, hand-sculpted ceilings, and columns - all adding character and charm to this beautifully renovated home. The larger 2-bedroom unit is connected to a 1-bedroom/two-storey unit facing Sophia Street, providing ample space for a growing family or an opportunity for rental income. Looking to build your real estate investment portfolio? Live in one unit and rent out the other to off-set overhead costs and build equity or rent out both units for steady monthly cash flow. The choice is yours! Take a look at this property and notice extensive upgrades with most areas renovated with modern features. Upgrades include cellulose insulation in exterior walls and attics of both units, LED lighting throughout, and electrical breaker panels in both units. Additional features of this home include two gas fireplaces, 9' ceilings, crown mouldings, built-in china cabinet, private front & rear entrances, covered porch, and 3-season sunroom. Two self-contained rental units, currently tenanted. Apartment A - $1821.60 | Apartment B - $1795.00 + tenants pay utilities, includes appliances as shown, parking x 3. (id:59911)
RE/MAX Hallmark Chay Realty
