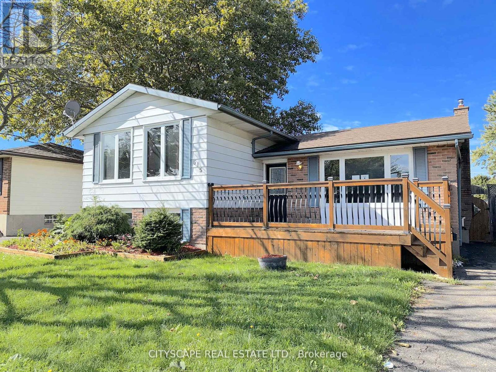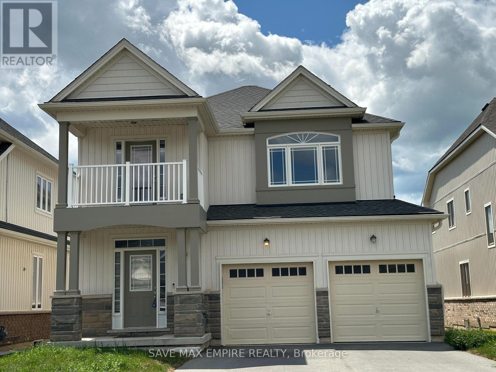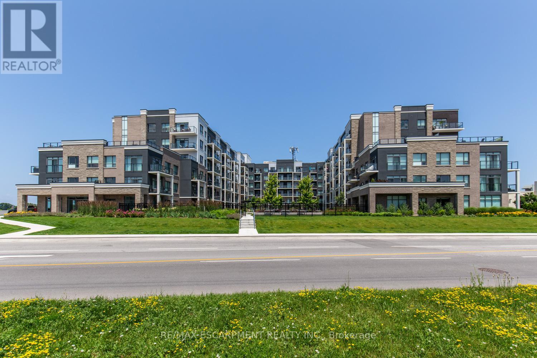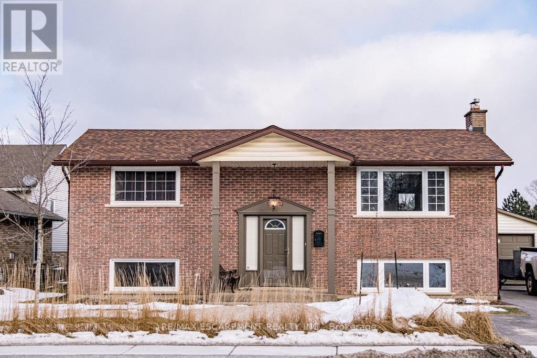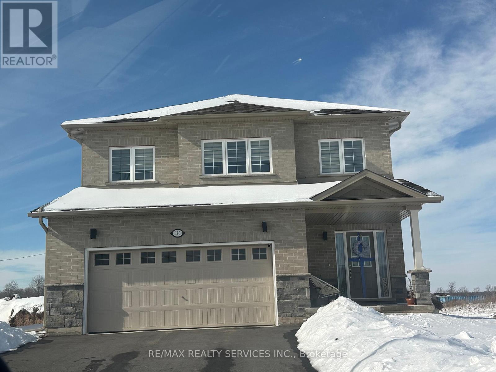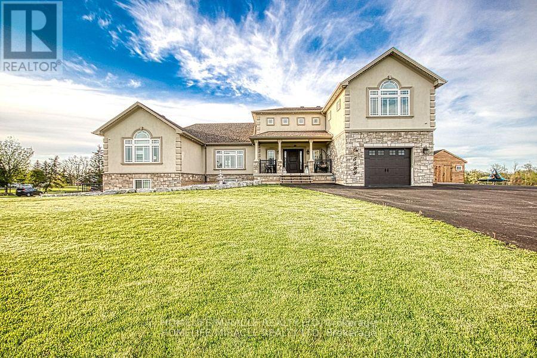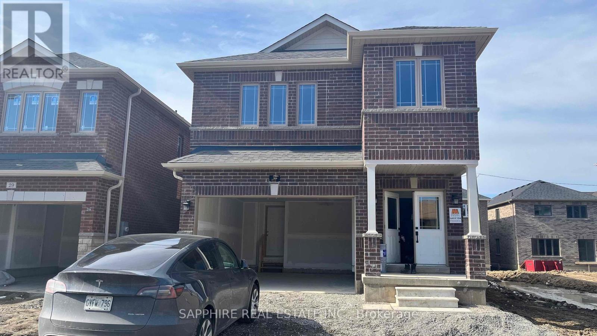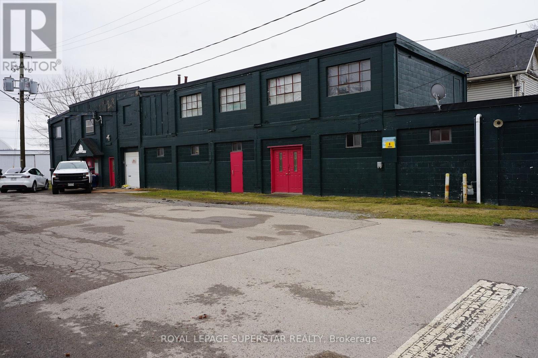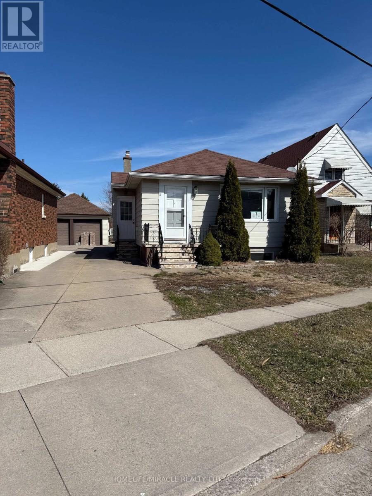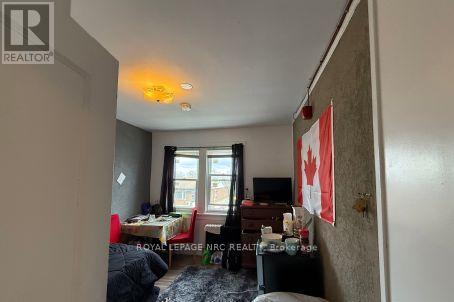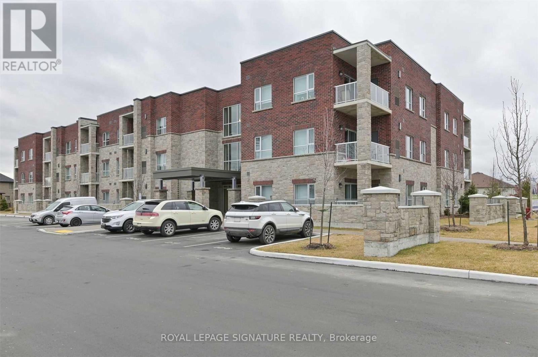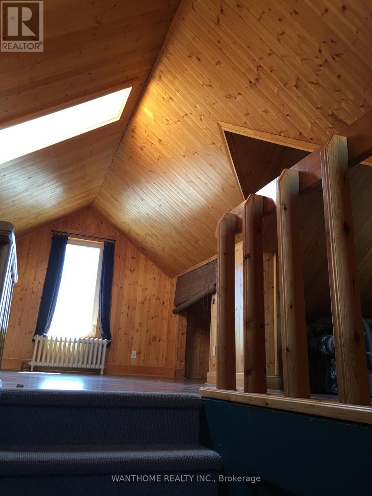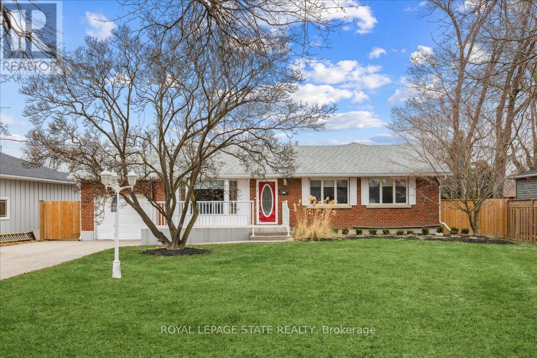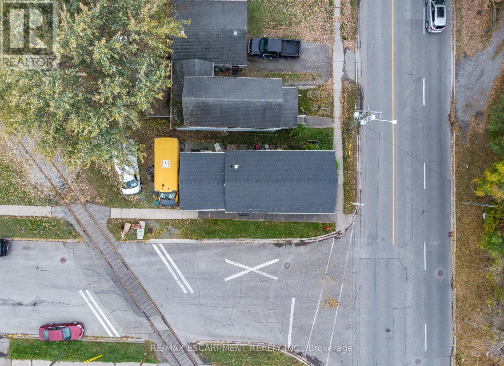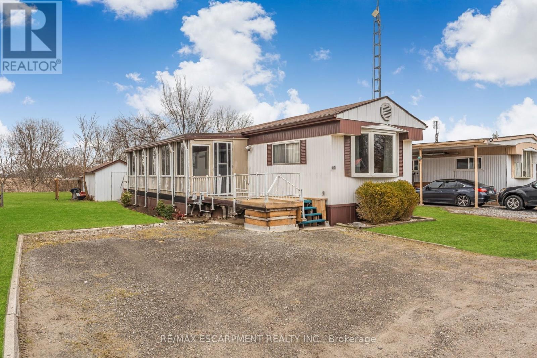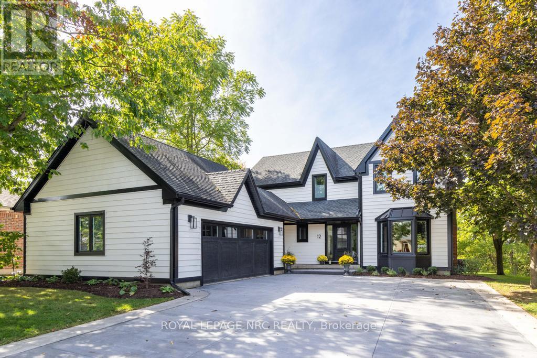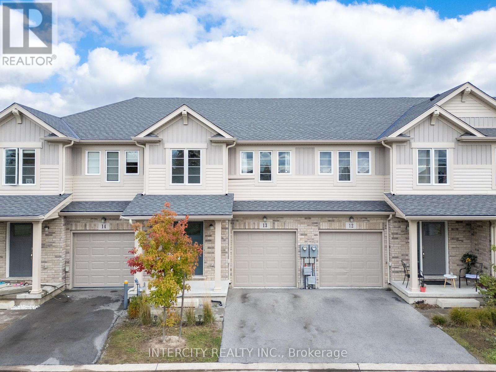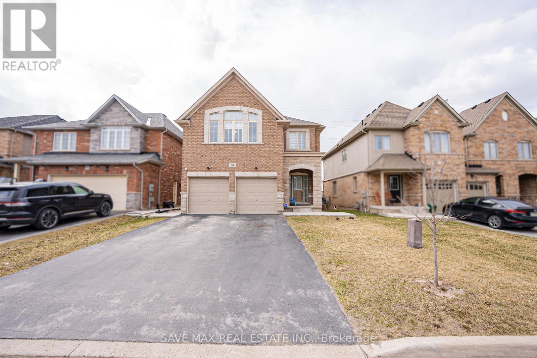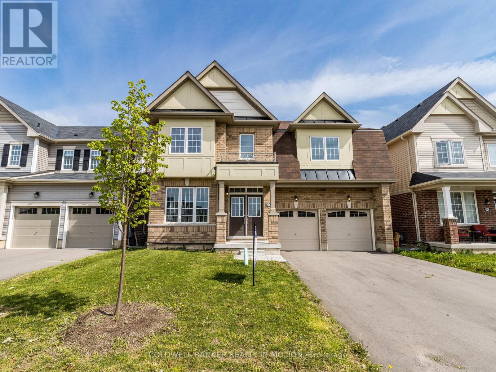1499 Marina Drive
Fort Erie, Ontario
Nestled in a tranquil neighborhood, this stunning 4-bedroom, 3.5-bathroom home offers both luxury and convenience. The spacious upstairs den, complete with a balcony, is perfect for a home office or a quiet retreat. The practical layout includes an upstairs laundry room for added ease. The home boasts a separate formal dining room, ideal for hosting dinners and special occasions. A double car garage and a huge driveway provide ample parking space. This property combines comfort, functionality, and style, making it an ideal place to call home. (id:59911)
Save Max Empire Realty
3637 Allen Trail Ridge
Fort Erie, Ontario
Discover your dream home in this stunning 4-bedroom detached house with an additional 1-bedroom finished basement, featuring a separate entrance, perfect for guests or potential rental income. Nestled in a picturesque neighborhood near Crystal Beach, this spacious and sunny home boasts a thoughtfully designed floor plan that blends comfort and style. Step inside to a bright and open-concept main floor with soaring high ceilings, perfect for entertaining family and friends. The large room on the main floor offers versatility, easily convertible into a cozy home office or study. Upstairs, you'll find a unique open-to-below media room and a washroom in every bedroom, providing convenience and privacy for every member of the family. Situated just minutes from the highway and close to various amenities, this home offers the perfect blend of tranquility and accessibility. Dont miss the chance to make this beautiful house your new home! (id:59911)
Save Max Empire Realty
515 Grantham Avenue
St. Catharines, Ontario
Charming 3-Bedroom Side-Split with Inground Pool & Hot Tub** Spacious & Family-Friendly Living **Welcome to this delightful 3-bedroom, 2-bathroom detached side-split home, perfectly designed for comfortable family living.The bright and inviting kitchen features a cozy breakfast/dining nook, ideal for casual meals and morning coffee.** Warm & Versatile Lower Level **The lower level boasts a spacious family room with a charming fireplace, creating a cozy retreat for relaxing evenings. With a separate entrance to the backyard, this level offers great potential for an in-law suite or private guest space. You'll also find a utility/laundry room and partially finished storage, providing ample room for organization.** Outdoor Oasis **Step outside into your private backyard haven, complete with an inviting inground pool, soothing hot tub, and a charming gazebo-perfect for entertaining or unwinding after a long day. The convenient pool house offers extra storage for all your outdoor essentials.** Prime Location with Convenient Amenities **Situated in a family-friendly neighbourhood, this home is just minutes from local parks, schools, and shopping centers. Walk to Grantham Lions Park or enjoy the trails at nearby Malcolmson Eco Park. With easy access to the QEW, commuting to Niagara Falls or Toronto is a breeze. Plus, you're close to popular amenities, including grocery stores, restaurants, and the St. Catharines Golf & Country Club.** Your Dream Home Awaits **This home offers the perfect blend of comfort, convenience, and outdoor enjoyment. Book your private viewing today! (id:59911)
Cityscape Real Estate Ltd.
1499 Marina Drive
Fort Erie, Ontario
Discover this stunning 4-bedroom, 3.5-bath home available for lease in the rapidly growing neighborhood of Fort Erie. This modern, carpet-free home features an open-concept kitchen with sleek finishes, perfect for entertaining and family gatherings. The spacious layout includes bright, airy rooms and ample natural light throughout. An unfinished basement offers plenty of storage space or potential for future customization. Located close to schools, parks, and amenities, this home is an ideal choice for families seeking comfort and convenience. (id:59911)
Save Max Empire Realty
238 Scholfield Avenue S
Welland, Ontario
This well-maintained 3-bedroom home sits on an expansive lot with excellent severance potential to create two buildable lots or accommodate a secondary dwelling. The bright interior features an updated kitchen with stainless steel appliances, durable metal roof, and newer furnace (2022). The property offers both immediate comfort and future potential with its huge fenced yard, double driveway, and detached garage. Located in a family-friendly neighborhood near schools and Highway 406, this represents a rare chance to secure a property with valuable land flexibility. Ideal for homeowners and investors alike - your vision meets opportunity here! (id:59911)
Rock Star Real Estate Inc.
144 - 5055 Greenlane Road
Lincoln, Ontario
Stunning 1+Den ground floor unit in sought after Utopia Condos by award winning developer New Horizon. Features in-suite laundry, geothermal heating/cooling, 1 locker & 1 underground parking space! Close to the QEW, shopping, parks & trails, restaurants, Lake Ontario, and endless wineries. (id:59911)
RE/MAX Escarpment Realty Inc.
3799 19th Street
Lincoln, Ontario
Nestled in the heart of Jordan, this impeccably maintained raised bungalow with approximately 1,700 square feet of finished space sits on a stunning 1/3-acre private lot, backing onto a tree farm. This prime location offers easy access to Cave Spring Winery and the charming shops that make Jordan such a sought-after destination. Almost everything in this home has been updated over the years, ensuring modern comfort and style. The 1.5 car garage and updated driveway provide lots of parking. The bright and airy living room features large windows that flood the space with natural light, creating a warm and inviting atmosphere. The spacious kitchen opens to an incredible sunroom, providing breathtaking views of the private backyard. This space is perfect for relaxing or entertaining while enjoying the peaceful surroundings. The home boasts two spacious bedrooms on the main level and two additional bedrooms downstairs, providing ample space for family or guests. There are also two full bathrooms for added convenience. The lower level features a cozy family room with a gas fireplace and a walk-up to the spectacular outdoor retreat. Step outside to enjoy the beautifully landscaped backyard, complete with swimming pool, patio an outdoor bar/cabana, and lush greenery. Whether you're hosting summer gatherings or unwinding in tranquility, this backyard is a true escape. This is your opportunity to own this exceptional home in one of Niagara's most desirable communities! Don't be TOO LATE*! *REG TM. RSA. (id:59911)
RE/MAX Escarpment Realty Inc.
146 Hillcrest Road
Port Colborne, Ontario
Welcome to this Spacious detached home offers 4 bedrooms, 3 bathrooms, one spacious living room and one kitchen & laundry and living area. This huge house Tenants have perfect privacy. It is very bright with big windows, latest Smoke Detectors. All appliances are brand new. One drive way parking. Tenant pays 100% of All Utilities. (id:59911)
RE/MAX Realty Services Inc.
5499 Attema Crescent
West Lincoln, Ontario
Impeccable + Immaculate! Must Be Enjoyed + Admired! Dream Home On Acre Lot In A Dream Location Custom Built Gem 4 Yr. Young. Stone, Stucco, Brick Exterior. Nearly 4100 Sqft above grade + 2450 SQFT for finished walk-out basement area. Exquisite Finishes, 3+1 Bdrms 3 Full Bathrms, 2 Inlaw Suites beautifully finished with separate kitchens and bathrooms. Cathedral Ceilings, Vicostone Quartz Counters throughout, Hardwood + Porcelain Floors. Bright Enchanting Kitchen W/Walkout To Roof Balcony. Massive Master + Epic Ensuite. Live In Luxury The Sophisticated Interior Will Take Your Breath Away with/ Finishes That Include LED Pot Lights, Coffered Ceilings, Upgraded Tall Doors, California Window Shutters, Hunter Douglas Silhouette Blinds & A Mix of Stone & Maple Hardwood Floors! The Custom Kitchen Overlooking The Breakfast & Family room is elevated with/ a Large Centre Island, Granite Counters, Frigidaire Professional Grade Appliances & Soft Closing Drawers. The Cozy Family Room is Adorned with/ A Custom Gas Fireplace & Beautiful Mantle. (id:59911)
Homelife/miracle Realty Ltd
25 Huntsworth Avenue
Thorold, Ontario
BASEMENT NOT INCLUDED!! This home is an absolute gem, incredible size , ideal location , close to 406 & QEW. Built by Marydel Homes in a vibrant, new neighborhood, it's a true standout. 3 Washroom upstairs, 2 master bedrooms . Generous sized Rooms and Bedrooms. Lots of Natural Light all over the house. The kitchen has upgraded features, and a breakfast area that overlooks the patio door and family room. The open-concept design floods the space with natural light. Ensuite laundry adds an extra touch of functionality. The main floor boasts stunning hardwood flooring, oak stairs with modern metal pickets. Stainless steel appliances. A+++ Tenants only. Please note that the property has 4 washrooms, there is a glitch in the system which shows 10 washrooms. (id:59911)
Sapphire Real Estate Inc.
56 Baker Street
Thorold, Ontario
Brand-New, Never-Lived-In End-Unit Townhouse Move-In Ready! Be the first to live in this brand-new, never-lived-in 2-storey end-unit townhouse built by Marydel Homes! Located just minutes from Hwy 406 and QEW, this home offers unmatched convenience with easy access to shopping, dining, schools, and more. Featuring 3 spacious bedrooms and 3 bathrooms, this carpet-free home boasts upgraded flooring throughout the upper level. The open-concept kitchen is beautifully upgraded and flows seamlessly into a bright and spacious living area perfect for entertaining. The primary suite includes a large walk-in closet, offering plenty of storage space. All brand-new appliances will be installed before leasing, ensuring a hassle-free move-in experience. An unfinished basement provides additional storage. Builder to finish driveway & PDI repairs. Tenant to set up utilities. (id:59911)
Royal LePage Signature Realty
528 Main Street W
Grimsby, Ontario
Welcome to 528 Main St W, a true masterpiece where modern luxury meets timeless craftsmanship. The main level features an open-concept design with rich oak engineered hardwood floors throughout, creating a seamless flow from room to room. The kitchen, a chefs dream, comes complete with leathered granite countertops, high-end appliances, and sleek cabinetry with tons of storage make this kitchen perfect for both cooking and entertaining. The main floor offers 3 spacious bedrooms and 2 luxurious bathrooms, all designed with the finest finishes. Natural light floods the interiors, highlighting the thoughtful details and high-quality materials that define the space. The lower level offers even more potential with a fully renovated 2-bedroom, 2-bathroom basement apartment, featuring its own custom kitchen and a separate entrance ideal for rental income, guests, or extended family. The expansive 65x150 lot provides plenty of room for outdoor activities and relaxation, while the oversized parking area accommodates over 12 cars, offering convenience and ample space for your vehicles, guests, or even recreational equipment. With its custom finishes, spacious layout, and prime location, this home truly offers the best of modern living. Dont miss the opportunity to make it yours! **Extras**New furnace & AC (id:59911)
Psr
6 George Street
Port Colborne, Ontario
Solid Brick/Concrete Industrial Building Total Over 17,250 sq. ft. of space, including 12,350 sq. ft. on the main level and 4,900 sq. ft. on the upper level. Ideal for storage and manufacturing, with close access to the harbor and railway. The current owner using the space for a liquidation business. (id:59911)
Royal LePage Superstar Realty
6621 Cropp Street
Niagara Falls, Ontario
BUILT IN 2019, 2 story townhouse home located in Niagara Falls. This home is 1600sf. consists of 3 bedrooms, 3 baths, main floor has a great room, kitchen leading into the backyard and a bathroom. Completed with a single car garage and asphalt drive.. (registry shows address as 6631 but actual door address is 6621 Cropp) **EXTRAS** Fridge, Stove, Dishwasher, Washer, Dryer (id:59911)
Century 21 People's Choice Realty Inc.
101 - 3876 Main Street
Niagara Falls, Ontario
Single rooms available for rent in month-to-month tenancy. Rooms share common areas with other room tenants. Large living room, kitchen and bathroom are shared and common. Utilities are included including Wifi except If you install a room AC, $50 per month extra.1 outdoor parking space. Laundry only on weekends, currently free, but may be changed to coin laundry later. Shared entrance, shared living room, shared kitchen and shared bathroom. The location is in downtown Niagara Falls with easily accessible transit, restaurants and amenities. (id:59911)
Royal LePage NRC Realty
11 Garnet Street
St. Catharines, Ontario
Great Opportunity! Renovated Bungalow with a Basement Suite This bright and beautifully renovated 3-bedroom bungalow sits on a rare 238 ft deep premium lot, offering incredible space and potential. A true gem for first-time homebuyers or investors, this home includes a 1-bedroom basement apartment, perfect for generating rental income to help with mortgage payments. Located in a family-friendly community, it's just minutes from shopping, groceries, restaurants, schools, parks, QEW, and transit.The main level features a spacious and sun-filled living room, a modern kitchen with premium finishes, three well-sized bedrooms, a 3-piece bath, and private in-unit laundry, all finished with stylish laminate flooring. The lower level boasts a bright and spacious 1-bedroom suite with its own private entrance, a cozy living area, a fully equipped kitchen, a 4-piece bath, and its own separate laundry, offering ultimate convenience and privacy.Outside, the extra-large detached garage and rear parking for up to three vehicles (1 garage + 2 driveway spaces) ensure ample parking through a shared driveway. The expansive backyard presents endless possibilities-extend the home, add a pool, or create a serene garden retreat.Don't miss this incredible opportunity to own a versatile and beautifully upgraded home in a prime location. Schedule your showing today! (id:59911)
Homelife/miracle Realty Ltd
303 - 3876 Main Street
Niagara Falls, Ontario
Single rooms available on month-to-month tenancy with shared common areas. Large living room, kitchen and bathroom are shared with other rooming tenants. Utilities are included including Wifi except If you install a room AC, $50 per month extra.1 outdoor parking space. Laundry only on weekends, currently free, but may be changed to coin laundry later. Shared entrance, shared living room, shared kitchen and shared bathroom. The location is in downtown Niagara Falls with easily accessible transit, restaurants and amenities. (id:59911)
Royal LePage NRC Realty
359 Chaffey Street
Welland, Ontario
Discover this wonderful new community in South Welland! This brand-new, unit features 3spacious bedrooms and 2 full bathrooms. Conveniently located within walking distance to schools, a hospital, and all essential amenities. The home includes all appliances, with main-floor laundry for added convenience. A perfect space for families! (id:59911)
Property.ca Inc.
208 - 529 South Pelham Road
Welland, Ontario
Sophisticated & Secure Living at Maple View Terrace Condos Experience comfort and elegance in this 2-bedroom, 2-bathroom suite with 9-ft ceilings and custom lighting. The open-concept kitchen features a portable custom island, stainless steel appliances, and ample workspace, while the spacious living room is filled with natural light from a glass sliding door leading to your private balcony. The primary bedroom offers a walk-through closet to a sleek ensuite bathroom. Additional perks include in-suite laundry, office, and personal heating & cooling control. Enjoy two parking spaces, one locker, and premium amenities like a party room with a kitchen and three bright, furnished foyers. Built with Insulated Concrete Forms (ICF) for superior security, soundproofing, and energy efficiency, each suite also features solid concrete exterior walls and a private mechanical room with your own furnace, A/C, and hot water tank. Conveniently located near Maple Park, shopping, dining, transit, and golf, this is stylish, stress-free living at its best. Schedule your private viewing today! (id:59911)
Royal LePage Signature Realty
199 Niagara Street
Niagara-On-The-Lake, Ontario
Nestled in an idyllic setting amidst picturesque vineyards, this exquisite 3+3 bedroom - 2 family home offers unparalleled exclusivity in Niagara-on-the-Lake. Boasting over half an acre of meticulously landscaped grounds, this professionally renovated bungalow is in pristine condition, awaiting your personal touch. Step through the inviting front porch into a bright, open-concept living space adorned with expansive windows and garden doors that frame the lush, private yard. The generously-sized master bedroom, adorned with tasteful decor, features a spacious walk-in closet and a luxurious 5-piece ensuite bathroom.The lower level presents a fully finished area with three additional bedrooms, a 4-piece bath, and a full kitchen, perfect for extended family or guests. Outside, a rear deck offers a serene retreat overlooking your tranquil backyard oasis, complete with low-maintenance landscaping that allows for effortless enjoyment. Escape the hustle and bustle of the city and indulge in the tranquility of this exclusive property. Welcome to your own slice of paradise in Niagara-on-the-Lake, where luxury meets serenity amidst the vineyards. (id:59911)
Royal LePage Real Estate Services Ltd.
489 Regent Street
Niagara-On-The-Lake, Ontario
Fantastic opportunity awaits in the highly sought after and charming Niagara-on-the Lake for end users OR end users/ savvy investors!!! This meticulously remodelled raised bungalow features 2+1 beds, 3 baths and an open concept floor plan wrapped in tastefully selected chic and modern finishes that are sure to impress! Enjoy the oversized patio doors, which offer a sun-drenched interior space while offering easy access to the sprawling deck in the yard that's perfect for outdoor living and hosting your favourite guests! Boasting beautifully appointed herringbone engineered hardwood floors, modern two-tone chef's kitchen and built-in millwork, stunning vaulted ceilings, a spa-inspired ensuite bath retreat with tastefully selected and upgraded plumbing fixtures & finished walkout basement including 1 bedroom, 1 bathroom and a spectacular laundry room!! Exterior upgrades include modern black windows and doors, upgraded exterior lighting, interlock paver driveway/walkways & elegant softscaping, all of which offer a stunning curb appeal! CONSENT HAS BEEN GRANTED BY THE MUNICIPALITY FOR THE SEVERANCE OF THE LOT TO CREATE A SEPARATE 50.85' X 157.48' LOT!!! NUMEROUS OPPORTUNITIES HERE! 1. PURCHASE THE HOME AND HAVE A HUGE YARD WITHOUT SEVERING, 2. COMPLETE THE SEVERANCE AND SELL OFF THE LOT OR 3. BUILD A HOUSE ON THE LOT AND SELL! IINCREDIBLE OPPORTUNITY TO PURCHASE A HOME TO LIVE AND YET HAVE THE POTENTIAL TO MAKE $$$$$ (id:59911)
RE/MAX Experts
4991 Armoury Street
Niagara Falls, Ontario
Nestled in a nice neighbourhood, this charming recently renovated unit offers 2200 square feet of comfortable living space. This self-contained unit includes three bedrooms, a full kitchen, 1.5 bathroom and a loft, making it ideal for families and young professionals. The Conveniently located close to shopping, dining, and other amenities, this home offers the perfect blend of comfort and accessibility. With its versatile layout and desirable features, this home is a rare find, offering both convenience and opportunity. (id:59911)
Wanthome Realty Inc.
5 Juliana Crescent
St. Catharines, Ontario
Amazing 1622 sq ft Bungalow offering 5 great sized bedrooms (4+1), 2 full baths, 2 kitchens, and a separate entrance. Situated on an oversized 80 x 195' lot in a fabulous neighbourhood and North End location, within walking distance to Port Dalhousie & Martindale Pond, and with quick highway access, within a 15 minute drive to the border, Niagara's renown wineries & quaint Niagara On The Lake. This gem offers so many updates completed over the past 5 years including Furnace, AC, fully finished basement with full bath, bedroom, kitchen, huge family room; exterior doors, eaves, front porch & railings, newly fenced backyard with recent shed & large exposed aggregate patio; 6 car exposed aggregate driveway. Other features include a spacious solid maple kitchen with built in appliances, granite counters & backsplash, large island and pantry cabinets, updated main floor bath with corian counters, double sinks and large shower, separate living room and dining room. Super spacious inside and out giving so much functionality and flexibility to make this a fabulous home for a large family or an intergenerational setup! (id:59911)
Royal LePage State Realty
293 Welland Street
Port Colborne, Ontario
Check out this charming home within walking distance of the Canal/Promenade & downtown conveniences. Main floor offers an eat in kitch, nicely updated with S/S appliances, modern cabinets, counters & backsplash. Great sized Liv Rm w/Gas FP for cozy nights at home. The main floor also offers an updated amazing 4 pce bath with jetted hot tub, rain shower and detachable shower head, lights and bluetooth. The main flr is complete with the convenience of main laundry and a main flr bedrm w/walk-in closet & gas FP. Upstairs offers 3 more Bedrms, 2 of them with the bonus of small Liv Rm. areas, could be perfect for student rentals or single professionals or your kids will love it. It does offer a separate entrance to the upstairs from the main flr if you are looking for rental income. Looking to escape big city living, Port Colborne is the perfect place, stroll the beach, great Lake Erie fishing at the marina, offering 2 launch ramps if you want to get your boat on the water, plenty of walking and biking including the beautiful Welland Canal Parkway Trail or just sit and watch the boats pass through the Canal. 24 Hour Parking permitted in front of the house. This home checks a lot of boxes and at this price it will not last long!! (id:59911)
RE/MAX Escarpment Realty Inc.
8125 Brookside Drive
Niagara Falls, Ontario
Immaculate 3 Year new home in desirable community looking for AAA Tenants with Immediate Possession! Gleaming hardwood floors on main and 2nd floors, Modern open concept kitchen, Centre island, granite countertops, stainless steel appliances, 9ft ceilings on Main, 3 bathrooms on 2nd floor, direct access from garage, Separate side entrance to basement. Minutes to amenities including Walmart, Costco, Highway, Grocery Stores, Home Depot, Restaurants and Niagara Falls Transit. Tenants are responsible for all utility bills (id:59911)
Elite Capital Realty Inc.
255 Church Street
St. Catharines, Ontario
Welcome to 255 Church Street! This impressive 2-storey brick building presents an exceptional investment opportunity just beyond the dynamic downtown St. Catharines core. The bright and spacious main floor, illuminated by large windows, provides a welcoming and versatile space ready for your vision. Upstairs, the residentially zoned second floor offers flexibility with 2 bedrooms, a living room, a 4-piece bathroom, a kitchen, and convenient laundry facilities. With mixed-use zoning (M1, M3), the potential for customization is endless, allowing for both residential and commercial possibilities. The solid brick exterior is complemented by recent updates, including a refreshed front facade, new upper windows, upgraded lighting and plumbing, and a 200amp 3-phase breaker panel - all completed in 2019. Parking has been secured behind and beside the property for $30.00 per month per spot. The current owner will pay for 1-2 spots for one year with the new owner. Situated in a neighbourhood on the rise, this property boasts excellent visibility, ample space, and a foundation for future growth. Whether you're looking to maximize its current potential or reimagine the space entirely, this is a rare find. Don't miss this chance to secure a versatile, well-maintained investment! NOTE: Interior photos are from 2019 to show the general interior structure. Updates, including the floors, have since been done. (id:59911)
Royal LePage NRC Realty
32 - 43969 Highway 3
Wainfleet, Ontario
Welcome to Ellsworth Acres Mobile Home Community in Wainfleet. This two bedroom unit is a great option for retirement, downsizing, or starting out. The unit features 1,008 square feet inside, plus an additional 30 x 8 sun room for added living space. Open concept kitchen and living room combination with lots of natural light. All appliances included with purchase. Two bedrooms with sizable closets in each room. Second bedroom is perfect for a home office or guest bedroom. Unit is set on a concrete pad. Located on a premium lot with no rear neighbours, you can enjoy peace and tranquility right from your backyard. Parking for 2 vehicles. Bonus 14 x 89 shed for additional storage and convenient natural gas hookup for BBQ. Hot water heater, reverse osmosis system, and water softener all owned and included! New vinyl flooring in sunroom. Short drive to Dunnville, Welland and Smithville! (id:59911)
RE/MAX Escarpment Realty Inc.
Bsmt - 23 Hickory Court
Welland, Ontario
This raised brick bungalow is located on a quiet court in North Welland, featuring a bright and functional layout. The lower level offers three bedrooms, an open-concept kitchen and living area, and a washroom. The home includes in-suite laundry two driveway parking spaces for added convenience. Ideally situated on a bus route, it is just minutes from Seaway Mall, parks, schools, restaurants, grocery stores, and only a 3-minute drive to Niagara College. The tenant will be responsible for 40% of all utilities. Hot Water Tank is rental. (id:59911)
Ipro Realty Ltd.
22 - 45 Dorchester Boulevard
St. Catharines, Ontario
Absolutely stunning townhome with 9 foot ceiling on ground floor, soaring two storey great room, open concept layout with many upgrades. Modern kitchen has extra height cabinets, double crown molding with fascia panel, under valance lighting, trendy long tiles, quartz counter and large island. Wide plank hardwood floors in great room, upper hallway & loft overlooking great room. Quartz counter in all baths. Builder finished basement with large recreation room, bedroom with oversized window, 4 piece bath and good sized storage area. Exterior 10 x 10 Deck with privacy fence plus aggregate concrete private drive. Current tenant has kept property in excellent condition. Great neighborhood close to shopping, Welland canal and highway. 20 Minutes to Niagara-On-The-Lake. Enjoy the relaxed living environment, yet close to all amenities. Available June 16th. Tenant pays/responsible for heat, hydro, hot water tank (rental), maintenance/watering lawn and snow removal. Tenant must obtain $1M liability insurance package prior to occupancy. Landlord may interview. Note: Photos taken prior to current tenant occupancy. (id:59911)
Royal LePage Terrequity Realty
38 Renfrew Trail
Welland, Ontario
Introducing 38 Renfrew Taril, Brand New super spacious Home Never Been Lived In. This House Features Premium Upgrades, Spacious Balcony w/o from bedroom, 3 Comfy Bedrooms, 2.5 Bathrooms, Upgraded Hardwood Floor on main level, Single Car Garage & And An Abundance Of Natural Light With Large Windows. The Perfect Starter Home Or Investment. To Add On, This Home Is Just A Few Minutes From Niagara collage . Niagara fall and All Amenities And The QEW And HWY 406. **EXTRAS** Brand new S/S Fridge , S/S Stove , S/S Dishwasher (id:59911)
Century 21 People's Choice Realty Inc.
12 Scottdale Court
Pelham, Ontario
Nestled in the heart of Fonthill, this luxury home offers a rare blend of elegance, tranquility, and natural beauty. Tucked away on a private court, the property overlooks a valley leading directly into the picturesque Short Hills. The backyard, with lush trees and rolling hills, feels like a northern retreat year-round. From the moment you step through the front door, you're greeted by an inviting foyer that sets the tone for the homes graceful, open design. To your left, a sunlit office with a large bay window and a fireplace invites quiet productivity, while the right leads to a powder room. The main living areas are designed for grand entertaining and intimate family moments. Natural light pours in, illuminating the modern kitchen, outfitted with custom cabinetry, quartz countertops, an island with hidden storage, and Café appliances. The kitchen flows into the dining room, with its vaulted ceilings and expansive windows framing breathtaking views of the backyard. Step outside from either room to the decks-one perfect for BBQing and another ideal for unwinding. The living room, complete with a fireplace, provides a serene retreat for relaxing evenings. A laundry room adds convenience with custom cabinets and a wi-fi enabled washer and dryer. The herringbone porcelain tile floor adds a touch of elegance to this hardworking space. Upstairs, a thoughtful layout ensures privacy and comfort. The primary suite offers a walk-in closet and an ensuite with heated floors, a shower with double shower heads, an oversized double sink vanity, and a skylight. Across the hall are 3 inviting bedrooms and a 4-piece bath. The walk-out basement is a world of its own with a family room, separate bedroom, 3-piece bath, and roughed-in plumbing for a kitchenette. This home is more than just a property; it's a lifestyle. From quiet moments of relaxation to hosting unforgettable gatherings, this Fonthill gem invites you to experience the harmony of luxury living and nature's serenity. (id:59911)
Royal LePage NRC Realty
13 - 7945 Oldfield Road
Niagara Falls, Ontario
Luxurious Stunning Townhome. 3 Bedrooms and 2.5 Bathrooms with Garage & Access to Inside! Beautiful Flooring Throughout, Kitchen with Calacatta Design Counter Top with Complementary Backsplash. The Family Room Features Large Windows with Lots of Natural Light. Spacious Bedrooms. Very Close to Niagara Falls, Hwys, Schools, Restaurants, Golf Course and Marine Land. (id:59911)
Intercity Realty Inc.
434 Concession 2 Road
Port Colborne, Ontario
Perfect multigenerational/in-law retreat in this all NEW custom executive 5 bedroom home completed by top rated builder w/ full tarion warranty and designer finishes. The home sits on a perfect size lot at 70 x 330' located just min away from everything - shops, restaurants, beach, highway, golfing, trails, wineries & more! You will be wowed immediately w/ the curb appeal & inside is even better. The main floor offers almost 1900 sq ft of luxury space w/ white oak eng hardwood thru/out & inc 3 beds, 2.5 baths, laundry, gourmet kitchen w/ quartz counters backsplash and waterfall edge on the 9.5' island, gas oven hook up, stunning fireplace & 10' patio doors that let in an abundance of light & lead to a huge deck, plus a grand view of the tranquil oversized b/y. Primary bedroom has o/s luxury ensuite w/ huge 6x8' curbless shower, upgraded designer 2 x 4' tiles, soaker tub heated floor & double vanity w/walk in closet & organizers. The lower level w/ 1750 sq feet of space offers the same high end finishes & designer touches w/ an add 2 beds, full bath, additional laundry, & oversized custom kitchen. The natural light pours in the abundant of huge windows in l/l. Icing on the cake is the separate access from the lower level to not only the outside but also the garage. The home includes 9' ceilings and solid doors, a bbq gas line, lifetime warranty on windows, 50 year shingles, spray foam and sub fl in l/l, extra insulation throughout, abundance of interior AND exterior potlights, driveway parking for 6, insulated & drywalled double garage w/ access to main and lower levels. This beautiful home not only checks all the boxes and more but has lots of room for all the extended family. Taxes TBD. (id:59911)
Exp Realty
186 School Road
Stone Mills, Ontario
Vacant 20 Acre property. Build your Own Dream Home or Hobby Farm on this massive land. Entrance, driveway and culvet has been completed. Hydro is available on Municipal road. Located just north of Enterprise. Approximately 30 minutes to amenities in Napanee or Kingston. Elementary school is walking distance from the property and Camden Lake is a short Drive. Easy commute to 401 for access to Napanee, Kingston and Belleville. Buyer to Verify regarding permits with the Township of Stone Mills. (id:59911)
RE/MAX Metropolis Realty
180 - 3 Abbot Street
St. Catharines, Ontario
Brand New Stacked Townhome, 1 Bed Plus Den To Be Built In St.Catharines! Excellent Size, 880 Square Feet With Ground Level Patio And Attached Garage With Direct Entry. Well Appointed With 4 Stainless Steel Appliances, Stackable Washer And Dryer, Vinyl Plank Flooring, Oak Wood Stairs, Upgraded Trims, Faucets And Door Hardware. 9 Foot Ceilings With Upgraded European Style Solid Wood 8 Foot Front Entry Door!Assignment Sale! (id:59911)
Ipro Realty Ltd.
107 Drive In Road
Greater Napanee, Ontario
Seize this incredible investment opportunity near the newly developed commercial center of Great Napanee! This expansive 60-acre flat farmland includes a residential house, a 400-amp insulated barn, and four greenhouse structures, offering endless possibilities for agricultural or multi-purpose use. Property Highlights: Location: Conveniently situated near Great Napanee growing commercial hub Land: Approximately 60 acres of flat, fertile farmland Residential Home: Existing house on the property Barn: 400-amp service with insulation Greenhouses: Four structures, adaptable for various uses Zoning & Potential: Ideal for farming, greenhouse cultivation, or future development. Important Notes: All buildings and structures are being sold As is, where is Buyer and buyers agent responsible for conducting due diligence. (id:59911)
Everland Realty Inc.
180 Fares Street
Port Colborne, Ontario
180 Fares St is prepped for development, with plans already in place for four 2-bedroom units and four 1-bedroom units. The building permits just awaits final fee payment for approval. Most of the framing is already completed as per new building permit drawings. The property sits in a high-potential neighborhood that is on the brink of major transformation. It's set to benefit from several major upcoming projects, including the future City Waterfront Centre, a year-round multi-use hub that will serve cruise ship guests and host community events. Just around the corner, Rankin is wrapping up construction on a 9-storey, 72-unit condo building. Plus, the Marina District is being reimagined with city plans to create 5 to 8 new urban blocks here, with commercial space on the ground floor, residential units above, and new walking paths, parks, and event spaces throughout. The location is unbeatable walking distance to downtown, grocery stores, restaurants, parks, the canal, and more. This is a prime investment opportunity in a rapidly evolving area. Property is being sold as is condition. (id:59911)
Toronto Real Estate Realty Plus Inc
226 King Street
Welland, Ontario
A rare and exceptional opportunity to acquire two (2) side-by-side mixed-use commercial properties in the heart of Downtown Welland. (Also see 220-222 King St.) These properties are part of the Welland Community Improvement Plan, offering potential benefits and incentives for redevelopment, rejuvenation, and investment. Both properties are zoned DMC (Downtown Mixed-Use Commercial), allowing for a wide range of expansion or redevelopment possibilities, with versatility, consistent income potential, and long-term value. Currently, the properties generate multiple revenue streams through fully tenanted commercial and residential spaces. The spacious ground-floor commercial retail units are ideal for storefront, office, café, financial or medical practice, or other professional services and benefit from prime exposure, high visibility, and heavy foot traffic - existing tenants willing to stay! The upper-level residential apartments provide additional rental income with strong tenant demand. Located just steps from the Welland Canal, the Merritt Park Amphitheatre and floating stage which hosts events and festivals attracting visitors and locals throughout the year. Luxury waterfront condominiums are already launching their projects nearby as this area is poised for significant growth. A vibrant, pedestrian-friendly district undergoing major revitalization efforts aimed at rejuvenating the King Street corridor. Capitalize on this high-potential investment in the rapidly growing Downtown core of Welland! Buyers verify measurements and all requirements. (id:59911)
Royal LePage Your Community Realty
220-222 King Street
Welland, Ontario
A rare and exceptional opportunity to acquire two (2) side-by-side mixed-use commercial properties in the heart of Downtown Welland. (Also see 226 King St.) These properties are part of the Welland Community Improvement Plan, offering potential benefits and incentives for redevelopment, rejuvenation, and investment. Both properties are zoned DMC (Downtown Mixed-Use Commercial), allowing for a wide range of expansion or redevelopment possibilities, with versatility, consistent income potential, and long-term value. Currently, the properties generate multiple revenue streams through fully tenanted commercial and residential spaces. The spacious ground-floor commercial retail units are ideal for storefront, office, café, financial or medical practice, or other professional services and benefit from prime exposure, high visibility, and heavy foot traffic - existing tenants willing to stay! The upper-level residential apartments provide additional rental income with strong tenant demand. Located just steps from the Welland Canal, the Merritt Park Amphitheatre and floating stage which hosts events and festivals attracting visitors and locals throughout the year. Luxury waterfront condominiums are already launching their projects nearby as this area is poised for significant growth. A vibrant, pedestrian-friendly district undergoing major revitalization efforts aimed at rejuvenating the King Street corridor. Capitalize on this high-potential investment in the rapidly growing Downtown core of Welland! See Floor Plans and Attachments for additional information. Buyers verify measurements and all requirements. (id:59911)
Royal LePage Your Community Realty
86 Sunset Street
Thorold, Ontario
A Beautiful detach home in the heart of Thorold City!! Boosting approx 3500 sqft above grade! With Laminated hardwood floor throughout the house, carpet free home. This home is offering on the Main floor an Ensuite Bedroom, Living Room, Family Room with a huge kitchen and breakfast area showcasing the beautiful backyard. Oak stairs leads to second floor featuring 2 Ensuites and 2 semi ensuites with a Media room. This Property has a 4 bedroom Legal Basement apartment with 2 full washrooms - A great source of income ! (id:59911)
Save Max Real Estate Inc.
2 - 13 Duncan Street
Welland, Ontario
Discover comfort and convenience in this charming 1-bedroom, 1-bathroom home, offering 650 sq. ft. of thought fully designed living space. Available for lease immediately, this pet-friendly rental is perfect for those seeking a cozy and private retreat. (id:59911)
Royal LePage Burloak Real Estate Services
207 - 244 King Street
Welland, Ontario
Looking for a brand new rental unit? These newly renovated studio apartments at 244 King Street in Downtown Welland offer modern living in a great location. Move in by April 15th and get your first month free! Each unit includes brand-new high-efficiency appliances, a full bathroom with a shower, plenty of closet space, and access to coin-operated laundry in two locations. The building has street parking, limited on-site spots, and a bus stop right outside, with an accessibility elevator coming soon. Located above a new family doctors office and walk-in clinic, you'll be steps away from restaurants, Merritt Park Amphitheater, and other local amenities. Rental requirements include first and last months rent (unless the promotion applies), key deposit, references, credit check, and employment verification via Single Key. Don't miss out -- book your viewing today! (id:59911)
Exp Realty
208 - 244 King Street
Welland, Ontario
Looking for a brand new rental unit? These newly renovated studio apartments at 244 King Street in Downtown Welland offer modern living in a great location. Move in by April 15th and get your first month free! Each unit includes brand-new high-efficiency appliances, a full bathroom with a shower, plenty of closet space, and access to coin-operated laundry in two locations. The building has street parking, limited on-site spots, and a bus stop right outside, with an accessibility elevator coming soon. Located above a new family doctors office and walk-in clinic, you'll be steps away from restaurants, Merritt Park Amphitheater, and other local amenities. Rental requirements include first and last months rent (unless the promotion applies), key deposit, references, credit check, and employment verification via Single Key. Don't miss out -- book your viewing today! (id:59911)
Exp Realty
28 Esther Crescent W
Thorold, Ontario
Discover this elegantly designed 4-bedroom, 4 bathroom detached home, perfect for families or investors! Nestled in a vibrant new community, this Gloucester (Empire Model, 3 483 sq. ft.) home, built in 2021, offers a bright and airy ambiance with 9-ft ceilings on the main floor featuring two master bedrooms, including a luxurious 5-piece ensuite, and the convenience of second-floor laundry, this home is designed for modern living. Located just 2 minutes from Hwy 406, and only 15-20 minutes from Niagara College Welland, it also provides easy access to top-rated schools, shopping, and excellent amenities. Just 10 minutes from the college and 15 minutes from the university, it's a prime location for students and families alike. Don't miss out on this incredible opportunity to own a spacious, beautifully crafted home in a thriving neighborhood! (id:59911)
Coldwell Banker Realty In Motion
62 Windward Drive
Grimsby, Ontario
Welcome to 62 Windward Dr a stylish and upgraded (2,119 Sqft) 3+1 bedroom townhome in the heart of Grimsby! This special layout features a main-floor den. You can use it as a home office or a third bedroom. It has a closet and a nearby powder room, making it great for guests or working from home. The second floor is an entertainers dream with an upgraded open-concept design. The kitchen features stunning quartz countertops and sleek stainless steel appliances. It also boasts a stylish backsplash and a spacious island. Enjoy 7-inch wide luxury vinyl flooring and upgraded zebra blinds throughout. Upstairs, there are three large bedrooms. The primary suite features a three-piece ensuite and a walk-in closet. The crown jewel is the huge rooftop terrace. Its great for relaxing, hosting, or stargazing. Also, You will have access to Odyssey Condo amenities: a luxurious sky lounge with lake views, a BBQ area, a Fully Equipped gym, a yoga room, and a pet wash station. Steps to the lake, waterfront trails, shops, and restaurants. A rare find blending comfort, upgrades, and location! (id:59911)
RE/MAX Gold Realty Inc.
Upper - 73 Hill Park Lane
St. Catharines, Ontario
WELCOME TO BEAUTIFUL BUNGLOW HOUSE IN A DESIRABLE PART OF NORTH ST CATHARINES. THIS HOUSE OFFERS 3 BEDROOMS WITH UPDATED KITCHEN, WASHROOM AND A FUNCTIONAL LAYOUT. THE GREAT LOCATION IS ONLY MINUTES AWAY FROM SHOPPING, SCHOOLS, PUBLIC TRANSIT AND QUICK HIGHWAY ACCESS. FULLY FENCED BACKYARD STORAGE SHED WITH GATE ACCESS TO THE PARK. WONT LAST PARKING NEGOTIABLE! (id:59911)
Save Max Real Estate Inc.
140 Highway
Port Colborne, Ontario
Vacant parcel of land 26.359 Acres as per Geo Warehouse. "PROPOSED" battery plant on west side of Highway 140. See key map from govt web page enclosed in red in package attached. Subject property is designated Agricultural in the City's Official Plan and zoned agricultural. Agricultural zoning permitted uses enclosed upon request. Buyer/Buyers agent to enquire with city for client's intended use. There Is A Natural Gas Well On Property. (id:59911)
Spectrum Realty Services Inc.
140 Highway
Port Colborne, Ontario
Vacant parcel of land 26.359 Acres as per Geo Warehouse. "PROPOSED" battery plant on west side of Highway 140. See key map from govt web page enclosed in red in package attached. Subject property is designated Agricultural in the City's Official Plan and zoned agricultural. Agricultural zoning permitted uses enclosed upon request. Buyer/Buyers agent to enquire with city for client's intended use. There Is A Natural Gas Well On Property. (id:59911)
Spectrum Realty Services Inc.


