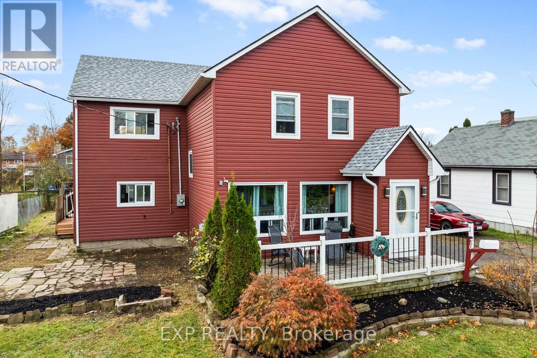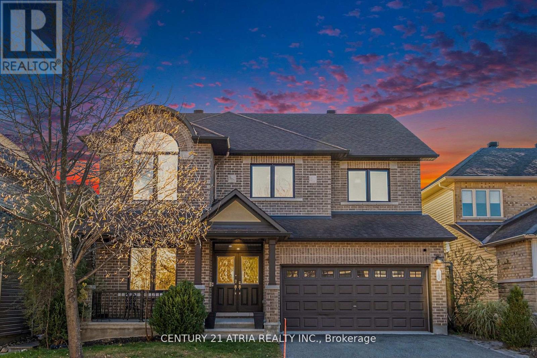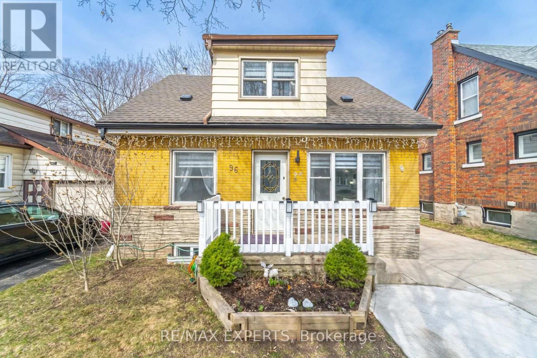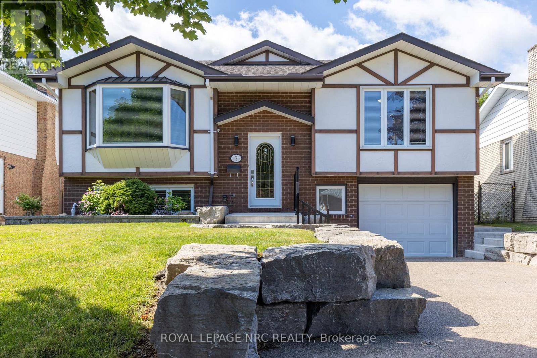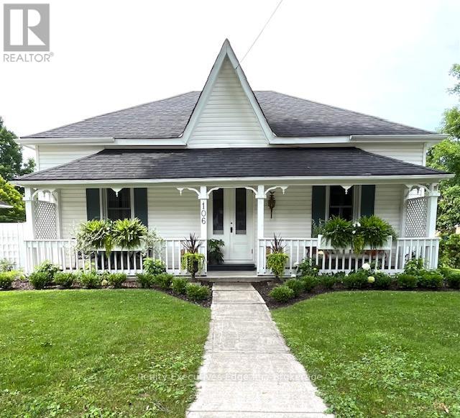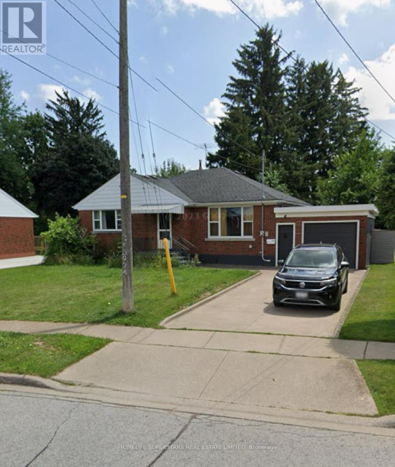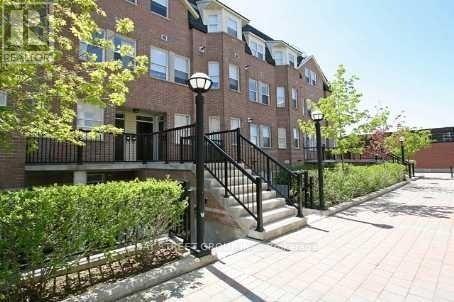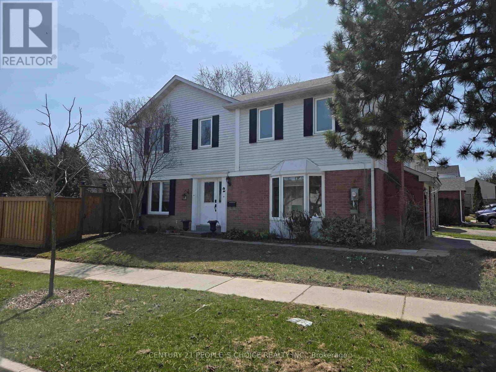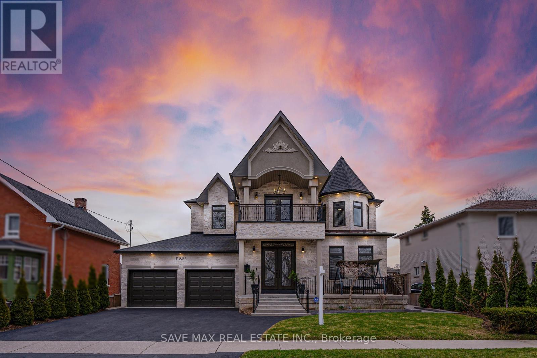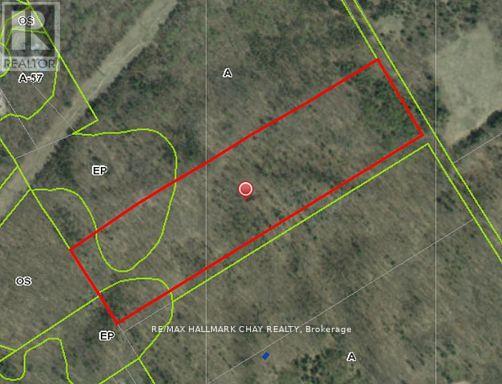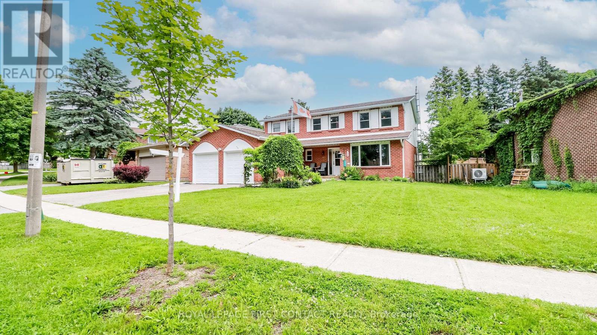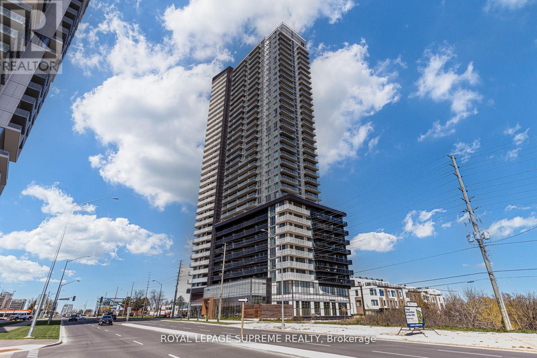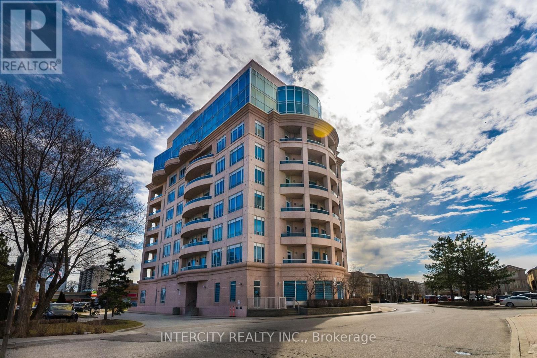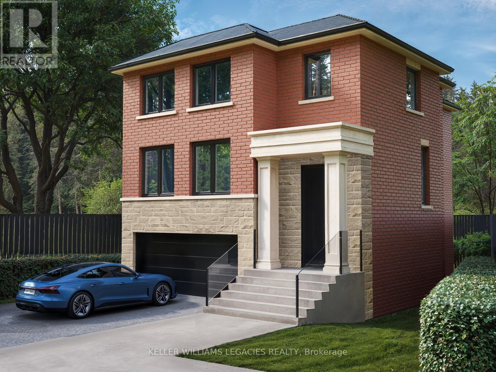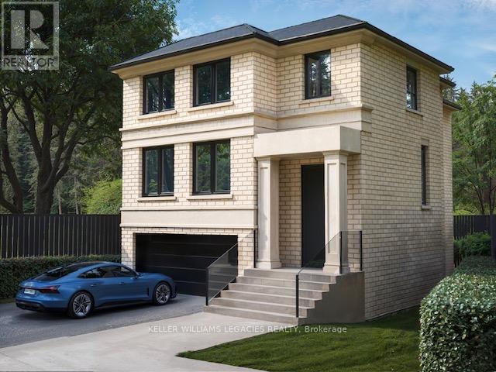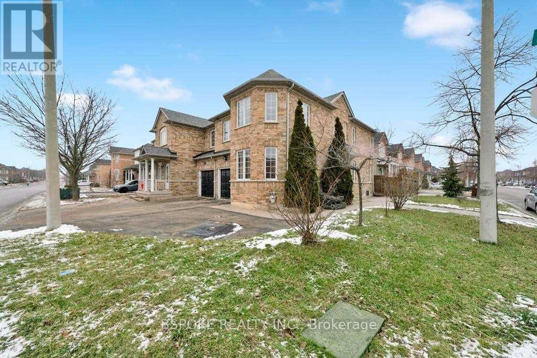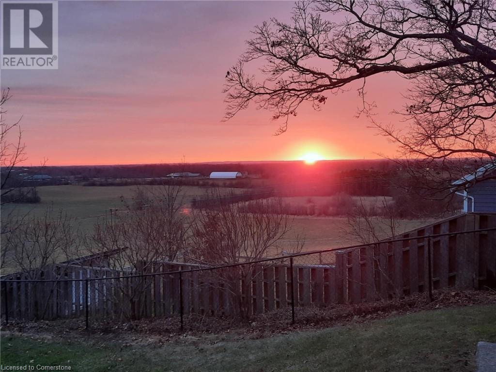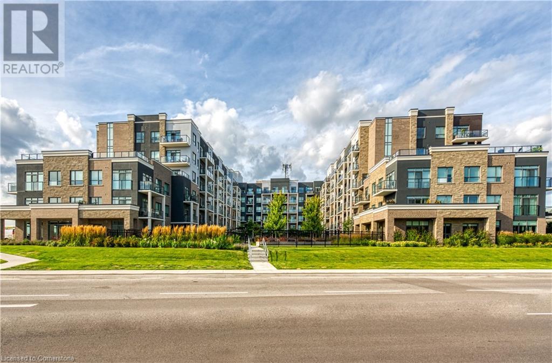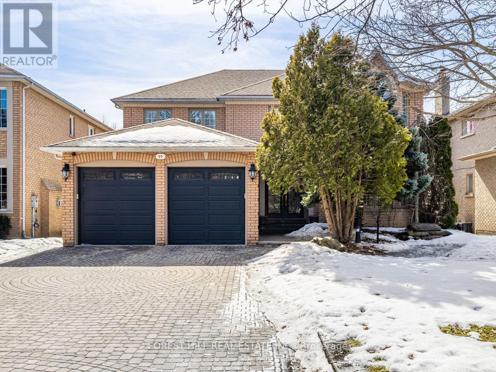174 Park Row N
Hamilton, Ontario
Welcome to this charming 2-bedroom, 2-bathroom bungalow nestled in the heart of Hamiltons desirable Crown Point neighbourhood. This home features a bright and spacious eat-in kitchen, perfect for casual family meals or entertaining guests. Ideally located within walking distance to the vibrant shops and restaurants of Ottawa Street, and just steps away from the Centre Mall shopping centre. You'll love the convenience of having all your amenities close by, along with easy access to major highways for stress-free commuting. Whether you're a first-time home buyer looking to get into the market or a down-sizer seeking one-floor living, this home is a perfect fit. Dont miss this opportunity to own a lovely bungalow in a prime location! (id:59911)
Keller Williams Complete Realty
30 Radford Avenue
Fort Erie, Ontario
Welcome to the perfect blend of timeless charm and modern convenience. Set on a quiet, family-friendly street, this captivating 1920-built century home offers 2,152 sq ft of character-rich living space. With 5 spacious bedrooms, 2 bathrooms, and thoughtful updates throughout, it's a home thats been well-loved and ready for whats next. Inside, a sunlit front sitting room leads into a warm, open-concept living and dining area, perfect for everyday living or hosting family and friends. The kitchen offers stainless steel appliances, plenty of counter space, and a bonus room off the back that works beautifully as a pantry, breakfast nook, or mudroom. Upstairs, you'll find generously sized bedrooms and a classic 5-piece bathroom. The primary bedroom features its own walk-in closet, rare for a home of this vintage. On the main floor, a separate office space adds flexibility for remote work or creative projects. The backyard is a true bonus, offering a private deck, a detached garage, and parking for up to six vehicles. Updates include roof shingles and sheathing (2022), 200-amp electrical service and panel (2022), on-demand hot water tank (2021), and laminate flooring on the main level (2021). All just minutes from Crystal Beach, trails, great restaurants, the Niagara River, Lake Erie, QEW access, the Peace Bridge, and historic Old Fort Erie. Flexible closing available. (id:59911)
Exp Realty
620 17th Street W
Owen Sound, Ontario
Tucked away on a quiet dead-end street on 17th St West, this excellent raised bungalow offers the perfect blend of privacy and convenience in the heart of Owen Sound. Step inside to a bright and open main floor featuring a spacious kitchen with all appliances includedideal for hosting or family living. With two generous bedrooms upstairs plus full bath and two more bedrooms and full bath on the fully finished lower level, theres plenty of room for growing families, guests, or a home office setup. The cozy family room downstairs is anchored by a beautiful fieldstone fireplace, creating the perfect space to unwind. A single-car garage plus parking for 2 in the driveway and fully fenced backyard offer even more valuewith room to garden, relax, or play. Located just minutes a stone throw away from the ball diamonds, shopping, and the scenic trails along the Pottawatomi River, this home offers an incredible lifestyle in a vibrant and community. With beaches, parks, and downtown Owen Sound all nearby, this home is ideal for first-time buyers, savvy investors, or those looking to downsize without compromise. (id:59911)
Exp Realty
17 Rutherglen Terrace
Ottawa, Ontario
Experience the perfect blend of luxury, style, and functionality in this rare Rockcliffe model with a resort-style backyard featuring a saltwater pool. Designed for comfort and practicality, this home offers a thoughtful layout with exceptional work-from-home potential. Gleaming hardwood floors and designer lighting set a warm, inviting tone. The open-concept living and dining room is ideal for hosting, while the cozy family room with a fireplace provides the perfect spot to relax. The chef-inspired kitchen features granite countertops, stainless steel appliances, ample cabinetry, and a sunny breakfast area with views of the stunning backyard. The magnificent staircase, a striking architectural feature, serves as the centerpiece of the home's main entrance. It connects the main floor to the upper level, adding a sense of grandeur and elegance to the space. Upstairs, four spacious bedrooms await, each featuring high ceilings, tall doors, and oversized windows that flood the space with natural light. The primary suite includes a walk- in closet and spa-like ensuite bathroom, while a second bedroom features its own private ensuite. Two additional bedrooms share a beautifully designed bathroom, creating a perfect setup for family or guests. The finished basement offers versatility with a bright recreation room, a full bathroom, and plenty of storage. Theres potential to create a fifth bedroom or a home gym tailored to your needs. Step outside to a beautifully landscaped backyard oasis. The saltwater pool, combined with plenty of space for lounging or entertaining, makes this the ultimate retreat for summer days. Nestled in the heart of Kanata, this home perfectly balances style, comfort, and convenience. An exceptional lifestyle opportunity awaits! (id:59911)
Century 21 Atria Realty Inc.
6 Glendale Drive
Welland, Ontario
Top 5 Reasons You Will Love This Home: 1) Custom-built three bedroom bungalow on a double wide lot featuring a bright and inviting living room with a charming front window, custom built-ins, elegant French and louvre doors, main level laundry, and rich bamboo flooring, with a dedicated main level office with a large window presenting the perfect workspace 2) Enjoy year-round tranquility in the three-season sunroom, overlooking a beautifully landscaped backyard with lush gardens, creating a serene retreat right at home 3) Beautifully updated with a brand-new bathroom renovation in 2024, adding modern comfort and elegance to the home 4) Ideally located within walking distance to shopping, banks, pharmacies, schools, and parks, delivering convenience at your doorstep 5) Circular driveway providing easy access and ample parking, complemented by an oversized single-car garage for additional storage or workspace. 1,917 sq.ft. with an unfinished basement. Age 61. Visit our website for more detailed information. (id:59911)
Faris Team Real Estate
96 Sixth Avenue
Kitchener, Ontario
Move-in ready home! Carpet-free throughout & features a finished basement with a separate entrance , large extra deep fully-fenced backyard. You'll love this home! , CARPET-FREE MAINFLOOR - The carpet-free main floor of this home offers a comfortable living room, a home office that could also be used as formal dining, a 3-pc bath with a glass standup shower &plenty of windows. , BEAUTIFUL EAT-IN KITCHEN - The updated kitchen features plenty of room to cook up a storm, and there's a wonderful dinette with a walkout to FULLY-FENCED BACKYARD -Its deep & fully-fenced footprint provides ample space for outdoor activities pets &relaxation. The covered patio provides a shaded retreat. Convenient storage options are available with the single-car garage & shed. BEDROOMS & BATHS - Upstairs recent changes include new laminate & vinyl flooring, 2 bedrooms & a 4-pc bath, a quartz countertop vanity &a shower/tub combo. FINISHED BASEMENT - The basement offers a side entrance, spacious rooms can be easily finished for in-Law suite (id:59911)
RE/MAX Crosstown Realty Inc.
Upper - 112 Leland Street
Hamilton, Ontario
This Is For Upper Level (Main & 2nd) Only. With Private Entrance. 5 Bedrooms Unit In Detached House. Newer Renovation Great Location In Hamilton, Just Steps To McMaster University, Surrounding Amenities: Alexander Park, Bus Routes, Place Of Worship, Schools, Fortinos Supermarket And More, Enjoy Your Convenient Life. (id:59911)
Le Sold Realty Brokerage Inc.
312 Erb Street W Unit# 401
Waterloo, Ontario
This newly built open-concept style condo features TWO bedrooms and TWO bathrooms with UNDERGROUND parking! In-suite laundry and internet included. This corner unit has plenty of natural light with TWO BALCONIES with 190 sqft of living space! One balcony is 4ft 10in by 8ft off of the primary bedroom. The second balcony is 8ft by 17ft 9in off of the kitchen! Amenities include a top tier coworking lounge with private phone pods, bicycle maintenance garage, pet washing station, electronic parcel lockers, party room & private event space. Tenant to set up a Metergy account for water & electricity. Landlord provides internet through Bell. (id:59911)
Shaw Realty Group Inc.
7 Lakebreeze Crescent
St. Catharines, Ontario
Nestled on a mature tree-lined street, this Tudor-style raised bungalow exudes timeless charm and storybook appeal. From the moment you arrive, its inviting facade and widened driveway, which is softly illuminated in the evening, set the stage for a warm and welcoming home. Inside, you're greeted by a bright, open main floor designed for comfort and connection. The living and dining areas flow together, with natural light pouring in through a bay window. Sliding doors lead to the backyard, creating an effortless indoor-outdoor living experience, perfect for morning coffee, summer BBQs, or unwinding in the fresh air. The heart of the home, the custom Miralis kitchen impresses with modern updates, including stainless steel appliances, soft-close cabinetry, quartz countertops, under-cabinet lighting, and a generously sized island with extra storage. Three bedrooms and a refreshed 3-piece bathroom complete the main floor. Downstairs, the lower level offers a cozy yet bright rec room, an additional bedroom, a bathroom, and a dedicated laundry space. Large windows and recessed lighting keep the space airy and inviting, making it perfect for guests, a home office, or family movie nights. Outside, the backyard is your own private oasis. Accessible from both levels, it features a beautifully landscaped yard, a solar-heated inground pool, and a composite deck. Practicality meets convenience with an attached garage, complete with its own furnace and a pony panel, ideal for an EV charger, additional lighting, or a pool heater. Beyond the home, the neighbourhood offers quiet streets, friendly neighbours, and easy access to scenic spots like Walker's Creek and the Waterfront Trail. It's a place where comfort, style, and community come together. 7 Lakebreeze Crescent isn't just a house; it's a home waiting for its next chapter. Notes: Fence, A/C (2024), Deck (2023), Kreepy Krauly, Pool Pump (2022), Sump Pump, Electrical (2019), Kitchen(2017), Pool Liner (2015), Furnace (2006) (id:59911)
Royal LePage NRC Realty
106 Bruce Street S
West Grey, Ontario
A piece of history with respect to the past. This three-bedroom home was built in 1883 and was the home of Durham's mayor. It is indeed one of the oldest homes in the Town of Durham. Neglected until its current owner decided to bring it back to life...a glorious life at that. The home boasts vintage woodwork, replica milled trim and baseboards (made in Durham), modern colors, as well as a monochromatic palette and clean lines. Located a stone's throw from downtown and mere steps from the Saugeen River and campgrounds, bridges and trails. The lot is landscaped to present color in three seasons and offers privacy and foliage for shade on those hot summer days. There's a cozy front porch with garden boxes for privacy, a pretty back porch with lattice and curtains which draw for privacy and intimate evening cocktails or coffee and watching the sunset after a long day of work. The great room features a gorgeous stone fireplace, room to sit and chat and room enough to entertain ten friends for dinner. The custom kitchen (to die for) with a Pantry, Carrara marble countertops and backsplash has all the counter space you need with an island for chopping...anything! A bright and cheerful den. Two bedrooms up and a main-floor guest bedroom plus one simply amazing primary bedroom on the main floor. Ask for a complete list of upgrades (too many for here). It is a must-see. and simply a winner all around! (id:59911)
Realty Executives Edge Inc
259 Powell Road
Brantford, Ontario
First time homebuyers and investors, the window of opportunity to buy 3 Bedroom Townhome and 2 1/2baths with a huge backyard nested in in West Brant Community is here. This property has a good sized ensuite primary bedroom and 2 additional bedrooms. The main floor offers great open concept floorplan combining living and dining areas. Laundry room is located on the upper floor. Property is close to many amenities such as Parks, Trails, Shops, Schools. (id:59911)
Royal LePage Meadowtowne Realty
5974 Scott Street E
Niagara Falls, Ontario
Charming 3-Bedroom Detached Bungalow with Large Backyard. This well-maintained 3-bedroom, 1-bathroom detached bungalow is perfect for those looking for comfort and convenience. With a spacious layout, it offers laminate flooring throughout, providing a modern, easy-to-care-for finish. The home includes a 1-car garage with a direct walkout to a large backyard, perfect for outdoor activities or relaxation. Key Features: New AC unit installed in 2024 for added comfort. Spacious, open layout with 3 generous bedrooms. Convenient location in a great neighborhood, just minutes away from highways, grocery stores, banks, schools, and parks. Only a 9-minute drive to the Falls and all its attractions. Ideal for families or anyone looking for a cozy home in a fantastic location. Don't miss out on this wonderful opportunity! retrofit status is not available!Seller is RREA! (id:59911)
Homelife Superstars Real Estate Limited
1212 Cannon Street E Unit# 1
Hamilton, Ontario
WOW! Stunning, newly renovated first floor unit available 1 May 2025 in a trendy and immaculate building. This unit features open concept living/kitchen with custom two toned cabinetry, quartz counters, new stainless steel appliances (including dishwasher!) and high end finishes. Primary bedroom is large and features a PAX wardrobe system for clothing and storage. The second room can be used as an office or second bedroom and features a custom built in. Ideal location for professionals or those who desire living within walking distance to the thriving Ottawa Street shopping centre. Enjoy being steps to local fresh markets, coffee shops, transit and some of the best restaurants Hamilton has to offer. Each unit comes with in suite laundry and one exclusive outdoor parking space. Don’t delay, this one will NOT last! *Note- Photos are from another unit; same layout but mirrored** (id:59911)
Keller Williams Complete Realty
87 - 760 Lawrence Avenue W
Toronto, Ontario
Spectacular Bright 3 Bedroom & Den, 3 Bath Executive Townhouse Complete W/ 2 Parking Spots + Locker. Desirable open concept main living/dining & family sized kitchen w/ a breakfast bar. Convenient main floor powder room. Stunning rooftop terrace awaits for summer parties and BBQ's. Oversized master bedroom with 2 double closets and ensuite bathroom. (id:59911)
Bay Street Group Inc.
2 Mangrove Road
Brampton, Ontario
Corner Lot , detached home with deep lot in a desirable and quite neighborhood. No carpet in the house, very well kept. Open concept dinning room with large window. Oak staircase. Good size kitchen with ample storage and island, walk out to backyard. Good size living room with gas fireplace and big window. Huge primary bedroom with W/I closet and 5 piece ensuite washroom. Two more generous size bedrooms perfect for kids or home office. Close to grocery stores, trails and schools. Permit has been obtained to convert basement into legal second dwelling, great opportunity for extra income. (id:59911)
Century 21 People's Choice Realty Inc.
402 - 65 Annie Craig Drive
Toronto, Ontario
Welcome to VITA TWO!!! Live steps from the water in this beautiful one-bedroom condominium apartment. Open concept unit features floor-to-ceiling windows that floods the space with lots of natural light, and walkout to the balcony that faces southwest, perfect for relaxation. Modern kitchen with quartz countertop, a stylish backsplash and stainless steel appliances - ideal for entertaining. Located close to everything you need: TTC, shops, restaurants, banks, trails, and quick access to the highway. Enjoy premium amenities like 24 hours concierge, indoor pool, party room, and BBQ area, gym and underground visitor parking. On P5 there is a carwash. Perfect unit for the first time home buyers looking for convenience and great community! (id:59911)
Century 21 Heritage Group Ltd.
B509 - 3200 Dakota Common
Burlington, Ontario
This Gorgeous Condo Has Two Bedrooms And One Bathroom With Upscale Finishes And Offers Modern Luxury Living. Enjoy A Beautifully Appointed Kitchen With Quartz Countertops, Backsplash And Upgraded Island. Revel In Natural Light Steaming Through Floor To Ceiling Windows And Framed Mirrors Sliding Doors In The Open-Concept Layout. Smart Home Technology Offers Convenience, In-Suite Laundry, Underground Parking, A Locker And A Spacious 116 Sqft Balcony For Entertaining With Lake And Escarpment Views. Elevate Your Lifestyle With Smart Security Systems, 24-Hour Concierge, Resort-Style Amenities Including Fitness Facility, Yoga Studio, Steam & Sauna Rooms, Rooftop Lounge With Fire Pit & Pool, Private Dining/Meeting Room, Entertainment And Media Lounge. Extra Visitor's Parking Available Underground. Situated Steps Away From Shops, Restaurants, Fitness Clubs Public Transit, And Highway Access With Top-Tier Schools And The Appleby GO Station Near. (Note:-Picture are from last year) (id:59911)
RE/MAX Real Estate Centre Inc.
1305 - 105 The Queensway Avenue
Toronto, Ontario
1 Bedroom + Den. Bright with great South and West view. The Den can work as a 2nd Bedroom with Sliding doors. Great Amenities Including Concierge, Exercise Room, Guest Suites, Indoor Pool, Outdoor Pool, Tennis Court. Walk To the Lakefront. Close to Transportation, Shopping, Banks and more. Included a Parking Space and a Locker. (id:59911)
Forest Hill Real Estate Inc.
408 - 65 Watergarden Drive
Mississauga, Ontario
Welcome To Perla Condos! Spacious Sunny 2 Bedroom + Den Suite With 2 Full Bathrooms! An Open Concept Living/Dining Area With Walk-Out To Balcony awaits Offering Unobstructed Sunny North/West Views, a Fully Equipped Kitchen With Designer Kitchen Cabinetry, Stone Countertops & Ceramic Backsplash, Breakfast Bar & Stainless-Steel Appliances. Primary Bedroom with a 3 piece ensuite Bathroom and two Large Closets, Spacious 2nd Bedroom and Den with a Great Home Office Space. Modern Amenities Inspired by The Best of What Residents have come to expect in Condo Living Include 24 Hours Concierge, Indoor Swimming Pool/Whirlpool, Men's And Women's Change Rooms, A Fully Equipped Exercise Room, Serene Yoga Room, Games/Billiards Room, Party Room With Kitchenette, Outdoor Terrace With BBQ Area, Library/Study Room. Central Mississauga Location, Includes 1 Parking Space a Locker. (id:59911)
Right At Home Realty
484 Pinegrove Road
Oakville, Ontario
Exceptional Opportunity for investors and end users ! With 87 feet wide frontage, this solid all-brick bungalow is full of untapped potential and ideally located in a highly desirable, family-friendly neighborhood. Whether you're looking to renovate, rebuild, or hold, this property offers outstanding upside in a prime, appreciating area and high rental potential. Surrounded by top-rated schools including the prestigious Appleby College, W.H. Morden, St. Thomas Aquinas, and Thomas A. Blakelock this is a smart investment in a location where value and demand continue to grow. Property Will Be Sold "As Is" (id:59911)
King Realty Inc.
23 Hillcrest Avenue
Brampton, Ontario
Introducing a truly exquisite, custom-built luxury residence where elegance meets craftsmanship in every detail.A rare gem in one of the most sought-after neighborhoods. Welcome to a truly exceptional custom-built luxury home, where timeless elegance & modern sophistication converge. Nestled in a highly sought-after neighborhood. This stunning residence is clad in all-natural stone, exuding curb appeal and architectural prestige. Total 7 bedrooms 7.5 bath ,3670 sq ft.+ 1750sqft of beautifully designed basement w/private walk-up entranceideal for income potential or multi-generational living. Step inside through grand double doors into a sunlit foyer with soaring 10-ft ceilings. The main level features a refined office with coffered ceilings and B/I networking, an elegant dining room with a double-sided gas fireplace & stone accent wall, and a stylish living area with built-in speakers all tied together by a chefs dream kitchen. This gourmet space offers a 6-burner gas stove, stainless steel appliances, built-in oven and microwave, wine cooler-ready island, walk-in pantry, double sinks, and under-cabinet lighting. Upstairs boasts four generous bedrooms, including three with private ensuites. The luxurious primary suite is a private retreat featuring a fireplace, accent wall, huge W/I closets, and a spa-inspired 5-piece bath with heated floors, double vanities, & jacuzzi. The professionally finished basement includes three bedrooms,2 full bathrooms,2 kitchens(1 kitchenette) & a private walk-up entrance. The meticulously landscaped backyard is an entertainers paradise, complete with a composite deck, in-deck lighting, a metal-roofed gazebo. Premium upgrades include heated floors in all bathrooms and kitchen, tankless water heater, central vacuum on all floors, 2 laundry areas, & designer finishes throughout. Located near top-rated schools, William Osler Hospital, parks, trails, and Hwy407/410 this estate offer unparalleled luxury, comfort, and convenience. (id:59911)
Save Max Real Estate Inc.
304 - 58 Sky Harbour Drive N
Brampton, Ontario
Discover This Stunning 900 Sqft Corner-Unit Condo (861 Sqft Interior + 39 Sqft Balcony) Masterfully Built By Daniels. This Spacious Residence Offers 2 Large Bedrooms And 2 Full Bathrooms, Thoughtfully Designed For Comfort And Everyday Living. Ideally Located Across From Chalo FreshCo, A Wealth Of Restaurants & Service-Based Businesses, And Local Amenities,. This Properties Location Provides An Unmatched Blend Of Convenience And Vibrant Lifestyle. This Exceptional Corner Unit Bathes In Natural Light, Boasting Striking Northeast And Southeast Views That Enhance Its Airy Ambiance. Featuring Sleek Modern Finishes And A Smart, Open Layout, This Condo Seamlessly Marries Style And Functionality. (id:59911)
Ipro Realty Ltd.
# 2 - 6748 Kazoo Court W
Mississauga, Ontario
Very Spacious 2 Bdrm Basement Apartment In High Demand Meadowdale Village Neighborhood, Walk Up Basement, Side Entrance , 1 Parking Included, Seperate Laundry, Close To Schools/Hwy 401/407,Heartland ,Grocery,Transit. . No Pets & Non Smokers/Cannabis.Tenant pays 30% of utilities. (id:59911)
Homelife/miracle Realty Ltd
3385 Monica Drive
Mississauga, Ontario
Welcome To This Beautifully Upgraded Back-Split Home In The Heart Of Malton! This Stunning Property Features 3 Spacious Bedrooms, 2 Bathrooms, And A 1.5-Car Garage. The Cozy Living Room Flows Seamlessly Into The Dining Area, Creating A Warm And Inviting Space. The Open Basement Boasts A Recently Renovated Bathroom, Sleek Vinyl Flooring, And A Generous Laundry Room With Ample Storage, Including A Convenient Crawl Space. Recent Upgrades Include Fresh Paint, New Flooring, An Updated Roof, Kitchen Backsplash, And Bathrooms. Located Just Minutes From Schools, Shopping, Restaurants, Major Highways (401/427/407/409), Airport, Hospitals, Community Center, Places Of Worship, And Parks. This Home Truly Offers Both Comfort And Convenience. Don't Miss Your Chance To Make This Beautiful Home Yours! (id:59911)
Royal LePage Signature Realty
918 Islington (Bsmnt) Avenue
Toronto, Ontario
>> LOCATION-LOCATION-LOCATION--- Islington Ave/ The Queensway. Close to - TTC Bus Stop, NO-FRILLS, COSTCO, Restaurants, GO Train, Cineplex, Lake, Hwy, Downtown Toronto etc. ***1 Bus to Islington Subway Train. **Separate ---Entrance/ Kitchen/ Bath. ***Bedroom with Laminate floor, No Carpet, Above Grade Windows, Ceiling Light with Doors. ***Some Furniture May be Available. **Separate Bath with Toilet, Sink with Door. Another Separate Bath with Shower Spray & Hose, Tub Spout with Door. *** Tenants share All Utilities Cost. Parking is Extra. ** No Smoking, No Drugs and No Pets** Shared Cloth Washer and Dryer. ***Tenants Clean and Maintain their Area Regularly. ***Tenants Clear Snow of their Own Area & Help Garbage/ Recycle Removal etc. Tenants Verify all Data/ Measurement/ Info etc. (id:59911)
Homelife Superstars Real Estate Limited
Pt 1, 3 3 W Pt Lot 15 Rd 274 Concession
Springwater, Ontario
Prime 28.64 Acre Vacant Land the Midhurst community of Springwater, Ontario. This is a rare land investment opportunity. You will find this location nestled in nature and positioned for potential growth. This is an extraordinary opportunity to own approximately 28+ acres of vacant land in one of Simcoe County's most sought-after and rapidly developing areas. Surrounded by natural beauty, upscale communities, and premium recreational amenities, this land offers both serenity and strategic potential. Zoning is currently Agriculture (A) & Environmental Protection (EP) Designated Environmental Protection Area I under the Midhurst Secondary Plan. Excellent frontage and overall shape. No assigned municipal address. Unbeatable location - just 4 minutes to Barrie Country Club, 9 minutes to Vespra Hills Golf Club, 10 minutes to Snow Valley Ski Resort, 15 minutes to Horseshoe Valley All Season Resort, 30 minutes to Wasaga Beach - and the list goes on! Easy access to major routes for Barrie, cottage country and GTA. This land represents long-term value and situated in an established municipality with ongoing development surrounding the area. Natural beauty abounds with rolling landscapes, treed areas, and peaceful surroundings. Minutes to high-end recreation, new home developments, and essential services. An Investor's Dream that offers a unique blend of current zoning stability and future development potential under the Midhurst Secondary Plan. Secure your slice of Central Ontario's natural beauty and growth potential today. This property is more than just a vacant piece of land - it is a rare investment opportunity! (id:59911)
RE/MAX Hallmark Chay Realty
1280 Black Beach Lane
Ramara, Ontario
This stunning 2018 custom-built Executive Log Cabin sits on a prime 50'x150' waterfront lot on Dalrymple Lake in the Kawarthas. With over 1,800 sq. ft. of finished space, this home combines luxury and practicality, featuring Kitchenaid appliances with electrical and propane cooktop, slate flooring, double-sided fireplace, and oversized 8"10" logs. The spacious Primary Bedroom offers built-in speakers, a fireplace, and lake views. Enjoy outdoor living with a 36ft adjustable aluminum dock, wood-burning sauna, firepit, gazebo, and over 1,200 sq. ft. of wrap-around decking.This property is built for sustainability with an automatic Generac generator, a wired security system, radiant heating, a 6-stage septic system, and a water manifold. Other highlights include a paved 7-car driveway, smart entrance lock, heated driveway drainage, and hot tub-ready 60 Amp box with water supply. A reverse osmosis system provides purified water, and the worry-free propane filling system keeps tanks full for just $36/year.With private boat launch access just 600 feet away on Black Beach Rd and an electrical outlet at the waterfront, this lakeside retreat offers everything you need for year-round enjoyment. Schedule your private showing today! https://youtu.be/JXJjGZRxvTM (id:59911)
Queensway Real Estate Brokerage Inc.
228 Browning Trail
Barrie, Ontario
Welcome to this executive 4 bedroom home boasting over 2000 sq+ in a mature treed area of Letitia. Renovated Kitchen ready for that growing family and master chef. Fridge, stove, & microwave in 2019. Beautiful, ample cupboards throughout. Gleaming kitchen counter tops. Main floor family room with new Gas FP insert walks out to spacious deck and fenced landscaped yard. Large 71 frontage to ensure a feeling of space. Main floor has spacious Living room & dining room for family events. Home has upgraded windows through-out, shingles approx 6 years, furnace serviced 2024, & major renovations in 2024. Upstairs fully renovated from flooring to dcor, painting, removing popcorn ceilings & 2 fully renovated bathrooms including ensuite. Staircase freshly carpeted. Main floor completely freshly painted & ceilings redone with exception of laundry room. Main floor 2 pc renovated a while back. Basement has finished recroom, cold room, & unfinished work area . Exterior has added mud room behind garage, elegant walkway both sides of home. Eves & downspouts 2020. Storage shed in backyard & gas bbq hookup. Close to parks, school, plaza & highway for commuters as well as Hwy 90 for CFB Borden. (id:59911)
Royal LePage First Contact Realty
5 Danielle Crescent
Barrie, Ontario
Beautiful Rizzardi-Built All-Brick Raised Bungalow in South End This stunning 3-bedroom home offers an open-concept living room with a vaulted ceiling and arch window accents, a formal dining area, and hardwood flooring throughout most of the main floor. The well-appointed kitchen features a full pantry, a breakfast area with California shutters, and garden doors leading to a large deck and fully fenced backyard. The spacious primary suite includes a walk-in closet, an additional closet, and a private 3-piece ensuite, complemented by two more bedrooms and a 4-piece main bath with a soaker tub and ceramic finishes. The fully finished lower level boasts an expansive family room with brand-new carpeting and a natural gas fireplace, a large additional bedroom with ample natural light, a 4-piece bathroom, and full 8 ceilings. Additional highlights include a double garage with inside entry, a paved driveway for four vehicles, and a charming interlock front sitting area in a peaceful neighborhood. Equipped with a natural gas furnace, water softener, central air, and central vac, this home is conveniently close to the South End GO station, shopping, top-rated schools, major highways, and all essential amenities. Quick closing available dont miss out on this fantastic opportunity! (id:59911)
King Realty Inc.
Ph16 - 7895 Jane Street
Vaughan, Ontario
Freshly painted and professionally cleaned! This vacant one bedroom plus den penthouse-level condo is available for sale with stunning unobstructed eastern views. Situated on the top floor of a modern high-rise building, this unit provides a luxurious living experience with plenty of natural light. The open-concept layout features a spacious living room that opens up to the private balcony, allowing you to fully enjoy panoramic views. The primary bedroom includes an ensuite bathroom with a glass enclosed shower. The den provides additional space that could be used as home office, guest room, or nursery. (id:59911)
Royal LePage Supreme Realty
9 Alan Francis Lane
Markham, Ontario
Luxury Modern Freehold 4 Bdrm 4 Bath Townhome with Double Car Garage In High Demand "Cachet". Over 2600 S.F Bright & Spacious Open Concept Layout W/Lots Of Large Windows. Huge Rooftop Terrace w/Clear Views. Main Floor Soaring 11' Ceiling And 2nd Floor 10' ceiling. Oak Staircase. Quartz Counter Top And S/S Appl In Kitchen, Large Centre Island w/breakfast bar. Direct Access To Double Car Garage. Steps to Supermarket & Kings Square Mall. Close to Schools, Costco, Shopping, Hwy 404 (id:59911)
Homelife Landmark Realty Inc.
33 Tiana Court
Vaughan, Ontario
Welcome to 33 Tiana Court featuring the largest pool size lot in the community! This upscale 4 bedroom with finished basement detached home offers many upgrades, to name a few, impressive renovated chefs kitchen with high end appliances and quartz counters, new garden doors, upgraded kitchen window conservative family room, den, living room with custom carpentry throughout main floor, engineered hardwood on main and second floor and 31.5x 31.5 marble floors on main floor. Bsmt features, kitchen, wet bar and family room with fireplace. Located minutes from schools, parks, hospital, shopping, and dining. This is the perfect home offering space, style, and location. (id:59911)
Homelife/bayview Realty Inc.
607 - 1 Cordoba Drive
Vaughan, Ontario
Alvear Palace Boutique Condo. This Bright and spacious 1 Bedroom 1 Bathroom Unit is a muse see. Spacious 1002 sq. ft. + 2 Balconies. In The Heart of Thornhill. Quality finishes with 9'cielings and Gas Fireplace. 6Pcs Semi-En Suite, Kitchen combines W/Breakfast Area. Guest Suite & Shabbat Elevators. Steps to synagogue , Shops, Mall & TTC. Including 1 Parking & Locker (id:59911)
Intercity Realty Inc.
20462 Yonge Street
East Gwillimbury, Ontario
ATTENTION DEVELOPERS & BUILDERS. DEVELOPMENT OPPORTUNITIES. Discover this expansive property featuring rare acreage and an impressive 234 ft frontage (as per Geo Warehouse). This well-maintained 3+1-bedroom, 2-bath bungalow sits on a massive lot with a finished full basement one-bedroom apartment with a separate entrance and a spacious 23.6' x 15.5' workshop perfect for hobbyists or entrepreneurs. Located in a prime area close to all amenities, this is a must-see for investors, developers, or families looking for space and potential. Please refer to Schedule C for full property details and clauses. Lot dimensions as per Geo Warehouse. (id:59911)
Homelife/bayview Realty Inc.
811ne - 9205 Yonge Street
Richmond Hill, Ontario
High Demand Luxury Building In The Center Of Richmond Hill. Steps From Hillcrest, Tons Of Plazas W Shopping, Entertainment, And Much More. Close To Go Station & Hwy 7 & 407. Features Den, Hardwood, S/S Appliances, Granite Counters, 9' Ceilings, Laundry, Large Windows, Alarm, & More. Amenities Include Yoga Studio, Fitness Gym, Billiard, Indoor/Outdoor Pool, Sauna, Visitor Parking, Concierge, Security & More. Locker Owned. (id:59911)
Homelife/bayview Realty Inc.
41-A Hurricane Avenue
Vaughan, Ontario
Prime Development Opportunity in Woodbridge! A rare chance for builders, developers, or investors to capitalize on a ready-to-build lot in one of Woodbridges most established neighbourhoods. The original lot has been severed, see MLS listing for 41-B Hurricane Avenue. Architectural renderings are available for an approximate 3,300 sq. ft. custom home above grade, with potential 4-car parking. The existing home on the property offers rental income potential while you finalize plans or permits. Conveniently located near all amenities and major highways. A sought-after community with endless potential. Turnkey opportunity for a custom build or investment project. Seller is open to building for the buyer, or potential VTB mortgage. Services not installed. (id:59911)
Keller Williams Legacies Realty
41-B Hurricane Avenue
Vaughan, Ontario
Prime Development Opportunity in Woodbridge! A rare chance for builders, developers, or investors to capitalize on a ready-to-build lot in one of Woodbridges most established neighbourhoods. The original lot has been severed, see MLS listing for 41-A Hurricane Avenue. Architectural renderings are available for an approximate 3,300 sq. ft. custom home above grade, potential 4-car parking. The existing home on the property offers rental income potential while you finalize plans or permits. Conveniently located near all amenities and major highways. A sought-after community with endless potential. Turnkey opportunity for a custom build or investment project. Seller is open to building for the buyer, or potential VTB for mortgage. Services not installed. (id:59911)
Keller Williams Legacies Realty
15 - 26 Lytham Green Circle
Newmarket, Ontario
Prime Location at Yonge St. & Davis Dr. Easy Access To Amenities, Shopping at Upper Canada Mall, Dining And Entertainment, Steps to Go Bus Station. 5 mins to GO Station. 1 Bedroom 1 Bathroom Brand New Stacked Condo Townhouse featuring beautiful Patio & Approx. 665 sq. ft. Enjoy this Modern Style Stacked Townhouse, Designed for Comfort and Efficiency. Lease a Piece of Luxury Living in Newmarket and step into the vibrant city lifestyle with nearby parks, cafes, and much more! Available for immediate possession. (id:59911)
Homelife/miracle Realty Ltd
40 Ingersoll Lane
Richmond Hill, Ontario
Brand New Townhome for Lease in Prestigious Towns on Bayview! Welcome to this beautifully designed townhome in Bayview Ave & 19th Ave area! 3-bedroom, 4-bathroom, ground-level features a versatile recreation room that can easily serve as a fourth bedroom or private home office. 10-ft ceiling on the main floor, large windows flood the space with natural light. Brand New Appliances, electric fireplace in Family room. Primary suite includes a walk-in closet and a private ensuite. A rooftop terrace ideal for relaxing or hosting summer gatherings. Located just minutes from Lake Wilcox, Jefferson Square, top-rated schools, shopping, the GO Station, and more. (id:59911)
First Class Realty Inc.
440 Kettleby Road
King, Ontario
CHARMING HOME IN A PICTURESQUE SETTING! Nestled in the highly sought-after hamlet of Kettleby Village in King City, this home exudes character and warmth! With an impressive 84-foot wide front lot, there's plenty of room for parking including space for larger vehicles. Enjoy quick access to Highway 400 while living in a peaceful and tranquil environment, just moments away from major roads.Experience fresh, clean water from a 214-foot deep drilled well, and let the stunning perennial gardens bring you peace and joy throughout the summer months. Plus, with nearby conservation areas and trails, you can take your dog for walks and enjoy the beauty of nature right at your doorstep.A perfect escape from the hustle and bustle of city life, but still close enough for convenience. This is a wonderful home in an unbeatable location dont miss out! Available for move-in May 2025! Come see it now! (id:59911)
RE/MAX Premier Inc.
Lower - 93 Bologna Road
Vaughan, Ontario
The perfect bright and beautiful lower level apartment with separate entrance and separate laundry. New appliances and tons of storage space. This Lease Is All Inclusive; Heat, A/C & Internet. Excellent Location In The Heart Of Vellore Village. Minutes To Major Highways, Transit, Vaughan Mills Mall, Cortellucci Hospital, And Good Schools. Includes 1 Parking Spot! (id:59911)
Bspoke Realty Inc.
1786 8th Concession Road W
Flamborough, Ontario
Nestled atop a picturesque knoll, this 3+1 bedroom bungalow boasts over 2,500 sq ft of comfortable living space with breathtaking views from three sides, showcasing rolling hills and pastures dotted with horses. Perfectly located near several Conservation areas, equestrian facilities, and the renowned African Lion Safari, this home offers both tranquility and convenience, with excellent schools, community centre, and shopping just minutes away. Inside, the spacious living and dining rooms provide ample space for gatherings, while the updated kitchen with stainless steel appliances makes cooking a delight. The primary bedroom includes ensuite privileges. The lower-level family room features a cozy wood-burning fireplace insert and a walkout to grade level. For entertainment, the games room comes ready with a pool table and dart board included. And despite being in the heart of nature, there’s no need to worry about rural internet—fast and free WiFi ensures seamless connectivity. This hilltop retreat offers peace and quiet, with only the soothing sounds of birds and horses to accompany you. Don’t miss your chance to own this countryside getaway! (id:59911)
Keller Williams Edge Realty
222 Elderwood Trail
Oakville, Ontario
Wonderful family home ideal for entertaining in River Oaks. Just over 3,000 square feet above grade plus a fully finished walkout basement. Beautiful pie-shaped backyard with 77' across the back. Main floor offers updated laundry room, family room with wood burning fireplace, office kitchen has newer appliances and counter tops, large living and dining area. Walkout from kitchen to elevated deck. Second level offers 4 generous bedrooms and sitting area. Awesome finished basement with custom wet bar, rec room with gas fireplace, exercise room and powder room. Very bright with walkout. Backyard offers in-ground pool with updated components, hot tub, cabana, outdoor shower, stone walkways and mature trees. Nice privacy with no neighbours in behind. Enjoy an active lifestyle with quick access to Lions Valley Park and lots of trails and parks. Located on a quiet crescent. Good school catchment. (id:59911)
Century 21 Miller Real Estate Ltd.
5055 Greenlane Road Unit# 441
Beamsville, Ontario
This 1 bedroom + den condo comes with 1 underground parking spot, 1 storage locker and features a state of the art Geothermal Heating and Cooling system which keeps the hydro bills low!!! Enjoy the open concept kitchen and living room with stainless steel appliances, a breakfast bar and a spacious and bright primary bedroom. The condo is complete with a 4 piece bathroom and in-suite laundry. Enjoy all of the fabulous amenities that this building has to offer; including a party room, modern fitness facility, rooftop patio and bike storage. Situated in the desirable Beamsville community with fabulous dining, shopping, schools and parks. 25 minute drive to downtown Burlington, 20 minute commute to Niagara Falls, you don’t want to miss this opportunity, book your showing today! (id:59911)
RE/MAX Escarpment Realty Inc.
183 Prospect Street S
Hamilton, Ontario
Welcome to 183 Prospect Street South, a fantastic 2 Bed/1Bath unit available Immediately within the trendy Blakely neighbourhood in Hamilton. Featuring an updated kitchen, fresh paint and new flooring throughout this unit is ready to go! Enjoy the sun this year on the large communal deck out back! Steps away from Gage Park, the area is quiet and perfect for walking/jogging and enjoying the outdoors. Parking is available on-site however, the house is a short distance from several transit stops making it very convenient for those who commute. Tenant pays for their own hydro consumption and 20% of water and gas. Coin laundry on site. (id:59911)
Keller Williams Complete Realty
55 Direzze Court
Richmond Hill, Ontario
**Absolutely---"LUXURIOUS"---"Pride of Ownership"---Top To Bottom/Fully Upgraded(Spent $$$$)---"GORGEOUS"----METICULOUSLY-MAINTAINED, Family Home in desirable Mill Pond neighbourhood****This elegant family home features a timeless design with a circular stairwell floor plan--HI CEILING(MAIN FLR---9FT), providing massive-spacious space for your family & guest---Discovering a grand-foyer with a double main door and Open concept/ample living/dining rms**Step into a custom/modern kitchen, equipped with high-end stainless steel appliance and rich stone countertop, balancing with modern glass backsplsh & large breakfast area combined, seamlessly leads to a fantastic outdoor lifestyle(OUTDOOR HOT TUB--OVERSIZED DECK/PATIO---Fresh Retreat). Naturally bright family room boasts a fireplace, charming built-in unit, adding an elegant touch to your living space and soul of this home. The main floor office provides an extra space for your family-kids study area. The thoughtfully-laid second floor features a practical layout with a spacious hallway, a private primary bedroom with a double door entry and 6pcs ensuite and his/her closets & all generous bedrooms**The Spacious open concept recreation room provides an expansive space with a fireplace & wet bar, adding to the home functionality or Potential rental income source(A separate entry thru a garage---UNIQUE) & The basement has a home gym for a private fitness, nanny bedroom, sauna & small kitchenette area**The outdoor deck extends family living space and creating a setting for evening gathering or quiet moments of family and hot tub with a gazebo for a private retreat/refreshment***Convenient access to all amenities and exclusively-situated/very quiet residential area in Mill Pond**Must Be Seen**TOO MANY TO MENTION----9FT CEILING(MAIN),OUTDR HOTTUB--OWNED H.W.T--NEWER KITCHEN WITH S-S APPLIANCE & MARBLE COUNTERTOP--NEWER FLOOR(FOYER,KIT,BREAKFAST),UNIQUE BAR,EXCLUSIVE DRY SAUNA,GYM AREA,WIFI-ENABLED THERMOSTAT,ELEC CAR C (id:59911)
Forest Hill Real Estate Inc.
3269 Concession 7 Road
Adjala-Tosorontio, Ontario
SPRAWLING 104 ACRES WITH WELL MAINTAINED BUNGALOW AND ADDITIONAL STRUCTURES (BARN AND STORAGE STRUCTURE WITH POWER AND WATER, 90 ACRES ARE FARMED OUT AS A REVENUE STREAM, LAND IS FLAT AND CLEAR AND HAS GREAT POTENTIAL NOW AND FOR FUTURE BUSINESS. AFFORDABLE PROPERTY TAXES MAKE IT VERY ATTRACTIVE. LOCATED 10MINUTES FROM ALLISTON AND TOTTENHAM AND 5 MINUTES To HwY 50. (id:59911)
Vanguard Realty Brokerage Corp.
112 Bluffs Road
Clarington, Ontario
Charming 2-Bedroom Bungalow in Wilmot Creek Community! Welcome to your new oasis in the vibrant adult living community of Wilmot Creek ! This Beautifully updated two-bedroom, two-bathroom bungalow is the perfect blend of comfort & modern convenience. A complete professional overhaul has transformed this home into a fresh & inviting space. Enjoy the benefits of all-new finishes throughout, incl. a fresh coat of paint in every room. The galley kitchen feat. brand new cabinets offering ample storage, topped with luxurious granite countertops & new vinyl floor. You'll love cooking with new stainless steel appliances a wide sink, stylish faucet & elegant light fixtures. Both bathrooms have been completely renovated! The main bathroom boasts a new tub with shower surround, complemented by a sleek vanity, toilet, mirror & light fixture. The ensuite bathroom offers similar updates for your convenience & privacy. Relax in the front living area feat. a charming wood-burning fireplace, perfect for cozy evenings. The living area & bdrms are adorned with laminate flooring that adds warmth & style. Central heating & air conditioning (Installed in 2017) ensure your comfort in any season while the newly spray-foamed crawl space provides superior insulation. A separate laundry room with an updated baseboard heater offers practicality & ease. Two convenient sheds are attached to the house - one accessible from inside the laundry room & the second from the backyard. The larger shed is perfect for storing your golf cart, lawn mower & other outdoor accessories.This listing comes with a golf cart, lawn mower, and a gas BBQ, making your outdoor activities enjoyable and hassle-free! Enjoy the vibrant lifestyle offered in the Wilmot Creek Community, which features amenities such as a golf course, pool & recreation center perfect for socializing & staying active! The exterior vinyl siding was freshly painted in October 2022, giving the home great curb appeal Monthly fees $1,315.81 incl. tx. (id:59911)
RE/MAX Hallmark First Group Realty Ltd.

