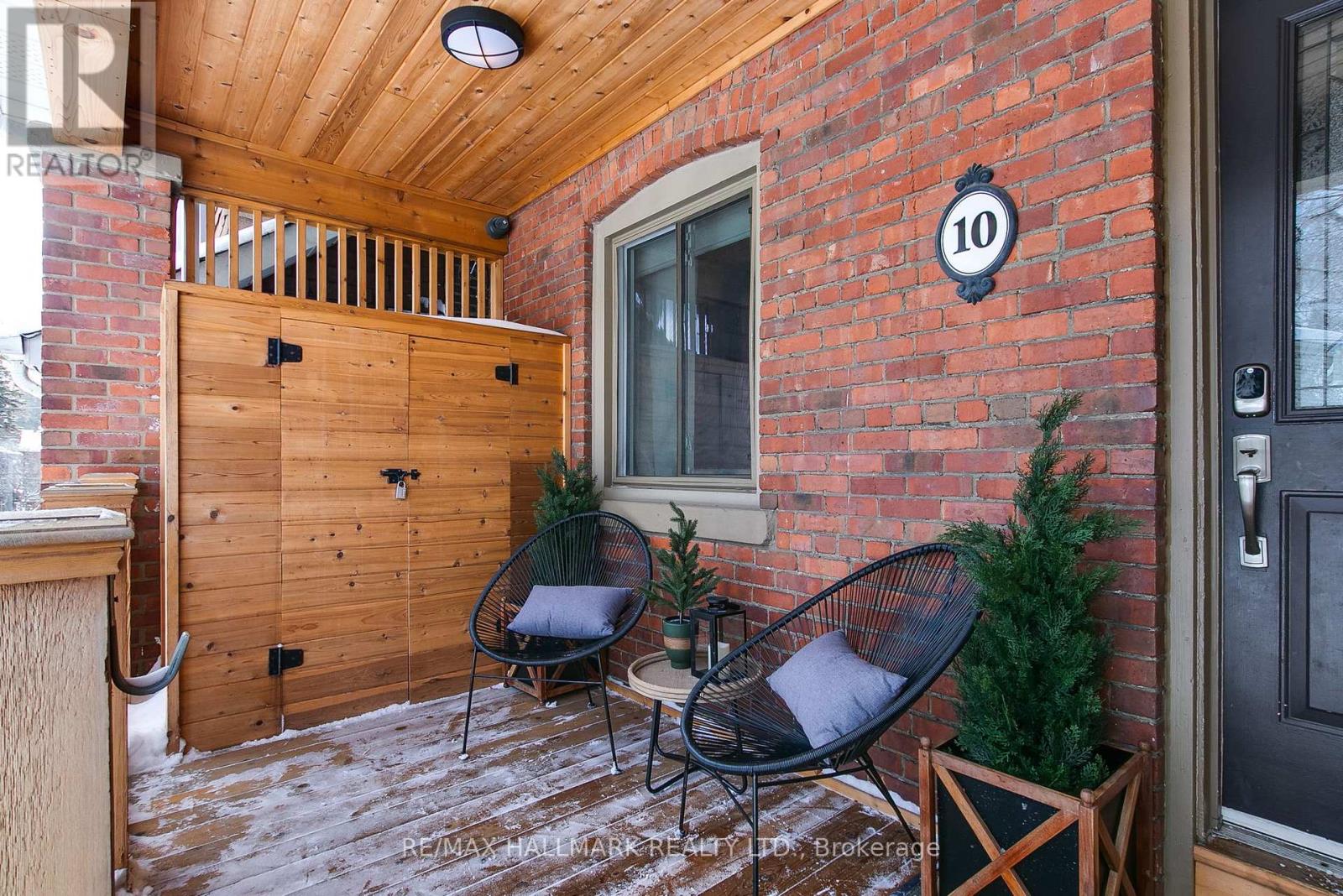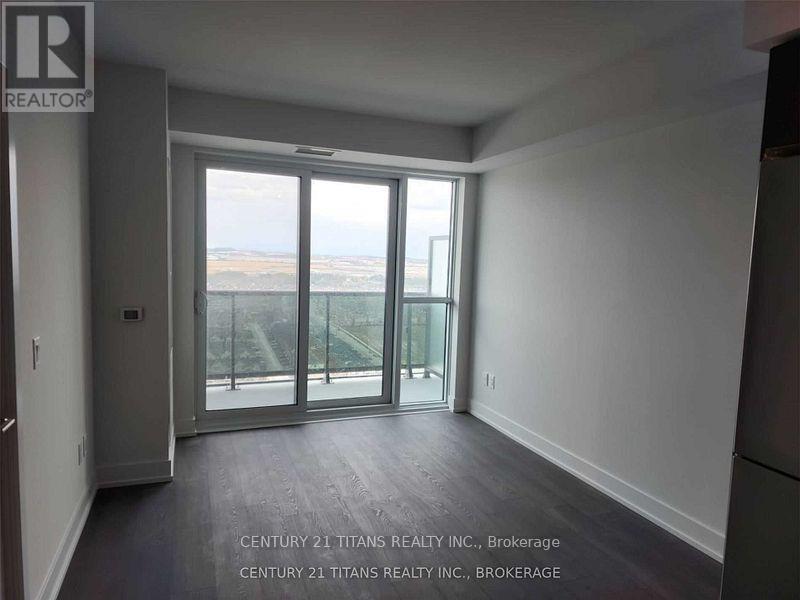Lower - 10 Huckleberry Lane
Markham, Ontario
Located In High Demand Bayview Glen, Prime Thornhill District, Recently Renovated Apartment In Basement Offers An Exceptional Opportunity For Families or Friends With 4 Bedrooms. South Facing 121.10 Ft X 150Ft Lot & Circular Drive. Short Walk To Bayview Glen Public School, Ttc, And Parks. Steps To Shopping Center, Easy Access To Hwys **EXTRAS** Easy to Show w/ LB. 24 Hour Irrevocable W/ Schedule B, 400, 410, Full Credit Report. Photo Ids Email Offers To [email protected]. (id:54662)
Bay Street Integrity Realty Inc.
39 Majestic Drive
Markham, Ontario
Family Friendly Berczy Village Neighbourhood. This Beautiful 3 Bedroom Detached Home With Double Garage. Mattamy-Built On Wide Lot and Sought After School District. The First and Second Floors have been completely renovated this year. Bright Home, Excellent Condition, Move-In Ready. Pantry, Wet Bar, Fireplace In Family Rm. Walk-Out To Backyard Oasis. Access Garage From Inside Home. Close to all amenities, shops, grocery, transit, parks, school and much more! (id:54662)
Century 21 Leading Edge Realty Inc.
Upper - 10 Huckleberry Lane
Markham, Ontario
Located In High Demand Bayview Glen, Prime Thornhill District, This Property Offers An Exceptional Opportunity For Families and Friends With 8 Bedrooms, Each With Its Own Private Ensuite Bathroom, Offering Unparalleled Comfort & Privacy. South Facing 121.10 Ft X 150Ft Lot & Circular Drive. Spacious Bright & Recently Renovated. Short Walk To Bayview Glen Public School, Ttc, And Parks. Steps To Shopping Center, Easy Access To Hwys **EXTRAS** Main & 2nd floor for lease. Tenant Pay 2/3 Utilities(Hydro, Water, Gas)Cable, Cutting Grass, Snow Removal (id:54662)
Bay Street Integrity Realty Inc.
43 Haileybury Drive
Toronto, Ontario
Introducing 43 Haileybury: A Masterpiece Of Design And Craftsmanship In The Heart Of ScarboroughExperience Luxury Living In This Fully Remodeled And Meticulously Redesigned Detached Home. This Elegant Residence Features 4 Spacious Bedrooms, A Dedicated Office, And Stunning Living And Dining Areas, All Centered Around An Open-Concept Kitchen With Soaring 12-Foot Ceilings. Refined Details Include A Water Vapor Fireplace, Designer Feature Wall, Custom Cabinetry, Built-In Closets, Wood Wall Panels, And Exquisite Bathrooms, All Complemented By High-End Appliances That Perfectly Blend Style And Functionality. The Beautifully Manicured Front And Backyards Offer The Ideal Setting For Relaxation Or Entertaining, While A Separate Entrance To The Fully Finished Basement, Complete With A Large Recreation Room And Full Bath, Provides Additional Living Space. With Too Many Exceptional Features To List, Elegance Truly Meets Comfort At 43 Haileybury. Move In And Enjoy The Best Of Scarborough Living! (id:54662)
Avion Realty Inc.
RE/MAX Excel Realty Ltd.
10 Kingsmount Park Road
Toronto, Ontario
Welcome to 10 Kingsmount Park Rd. A beautiful and bright 3 bedroom, 2 bathroom home on a family friendly tree-lined street in the sought after Upper Beach neighbourhood. This move in ready home boasts a rare front entry closet, hardwood floors, modern kitchen, updated bathrooms and renovated basement. At the rear a custom built, fully insulated, adaptable sunroom or workshop awaits. Enjoy the natural light from two sky lights on the upper level and cozy family time with electric fireplace and office space in the lower level. There's a strong sense of community in this neighbourhood fondly referred to as Beach Hill. Fantastic location! Just steps to the desired Bowmore elementary school, Fairmount Community Centre and minutes walk to TTC, Woodbine Beach, popular shops and restaurants near Gerrard St. East and Coxwell. Don't miss out on this great home! Open house this Friday February 21 from 6pm-8pm, Saturday and Sunday from 1pm-4pm (id:54662)
RE/MAX Hallmark Realty Ltd.
60 Noake Crescent
Ajax, Ontario
*****Your Dream Home Awaits! Backing onto a Ravine Lot with Extensive Enhancements.***** Welcome to this move-in-ready single detached home, exuding modern design and thoughtful upgrades, including newly replaced roof, windows, and doors. The living, dining, and family rooms feature an open concept layout, with elegant hardwood flooring that adds warmth and style to the space. The kitchen boasts stunning quartz countertops, stainless steel appliances, and custom cabinetry. The bright breakfast area, surrounded by windows, opens to the backyard, offering seamless indoor-outdoor entertaining. The well-designed deck overlooks a premium ravine lot, backing onto serene green space, providing ultimate tranquility and breathtaking view. Three generously sized bedrooms on the upper level provide ample space for the entire family, along with two upgraded bathrooms for added comfort and convenience. The finished basement offers a spacious recreation room, perfect for relaxation and entertainment. Conveniently located near schools, parks, trails, shopping centre, Go station, Hwy, and other amenities. Don't miss out on this incredible opportunity! (id:54662)
Bay Street Group Inc.
1005 - 350 Alton Towers Circle
Toronto, Ontario
Very Convenient Location!!! Located In Highly Desired Community, Appx 1284 Sf North East Facing Bright Corner Unit, 2 Bedrooms, 2 Full Baths With Large Windows For lots Of Natural Light. Spacious And Bright Kitchen With Window/Eat-In. Stunning Views From Solarium,Which Can Also Be Used As An Office Space. Grand Sized Master Bedroom W/4 Pcs On Suite, Upgraded Custom Built Cabinets And His and Hers Closets. The Second Bedroom Walk Out To Large East Facing Balcony for Sunshine. Spacious Laundry Room. Steps To School, Supermarket, Shopping And Transportations. 24 Hrs Gatehouse, Great Recreational Facilities: Sauna, Exercise Room And Recreation. Management Fee Includes All Utilities. (id:54662)
Master's Choice Realty Inc.
2512 - 2550 Simcoe Street E
Oshawa, Ontario
Welcome to this stunning 1 Bedroom + Den condo in UC Tower, ideally located in Oshawa, just minutes from Ontario Tech University, Costco, Highway 407, and many other amenities. This spacious and inviting unit features an open-concept kitchen that flows into the living area, offering plenty of room for relaxation or entertainment. Enjoy breathtaking views from the balcony, making every day feel special. With 1 bedroom, a den that can serve as a home office, and 1 modern washroom, this condo is perfect for first time homebuyers looking for both comfort and convenience. Don't miss out come and take a look today! (id:54662)
Century 21 Titans Realty Inc.
20 Maplewood Drive
Whitby, Ontario
Welcome To This Absolutely Stunning Detached Brick Home In The Coveted Blue Grass Meadows Community of Whitby. With Almost $400,000 Spent in Recent Upgrades - There Are Simply Too Many Upgrades To List! The Open Concept Main Floor Features Clear Sight Lines, L.V.P. Flooring Throughout, A Striking 2-Storey Illuminated Feature Wall Up The Stairwell With Upgraded Carpeting And Iron Balusters, And An Oversized Electric Fireplace. Two Sliding Door Walkouts Lead To A Brand-New Deck And Covered Pergola In Your Private Yard, Perfect For Outdoor Entertaining.The Beautifully Updated Kitchen Boasts A Waterfall Countertop Island, Built-In Microwave, And Top-Of-The-Line Appliances. A Mud/Laundry Room Provides Convenient Garage Access. The 2-Car Garage Is Equipped With A Tesla Charger, A New Garage Door, G.D.O., And A Camera For Added Safety. Head Upstairs, Where The L.V.P. Flooring Continues Throughout The Hallway and 4 Generous Sized Bedrooms. The Primary Suite Offers A Luxurious 4-Piece Ensuite, While Each Bedroom Has Been Upgraded With Custom Closets For Optimal Organization. A Legal 2-Bedroom, 1-Bathroom Basement Apartment With A Covered Separate Entrance Adds Incredible Versatility. Current Rent Is $2,200. Basement Tenant Will Leaving As Of Feb 28/25 So Vacant Possession As Of March 1, 2025. This Home Is Truly A Must-See -- Schedule A Showing Today To Experience The Impressive Upgrades For Yourself! (id:54662)
Dan Plowman Team Realty Inc.
99 Greenfield Crescent
Whitby, Ontario
WELCOME TO THIS GORGEOUS 3 BEDROOM & 2 BATH HOME CLOSE TO SCHOOLS, PARKS, LAKE, HIGHWAY, AND ALL AMENITIES. THIS ELEGANT, UPDATED AND OPEN-CONCEPT HOME FEATURES RENOVATED BATHS, RENOVATED KITCHEN WITH BEAUTIFUL GRANITE COUNTERS, AND BUILT-IN MICROWAVE, HARDWOOD FLOORS AND CERAMIC TILES ON THE MAIN FLOOR, POT LIGHTS, AND MUCH MORE. THE BASEMENT FEATURES AN ENTERTAINMENT AREA FOR YOUR LEISURE. YOU CAN ALSO ENJOY THE BACKYARD WITH A DECK AND SURROUNDED WITH FENCING. DO NOT MISS THE OPPORTUNITY TO SEE THIS GEM! (id:54662)
RE/MAX Experts
311 - 90 Glen Everest Road
Toronto, Ontario
Welcome to the Merge Condos. Located in the Heart of the East End. This Spacious and Bright Suite Comes With 2 Bedroom plus Den and Two Full-Sized Bathrooms. Beautiful High End Finishes, Granite Countertops, Laminate Flooring Throughout, and Lots of Windows. Ensuite Laundry, Parking and a Locker. Nearby Amenities Include Grocery Stores, Restaurants. Bus Stop Conveniently Located Just Steps Away From The Front Door, Providing A Quick Commute to Downtown, Warden & Kennedy Subway Stations And Go Station. Only Minutes Away From Beaches and Scarborough Bluffs Park (id:54662)
Sotheby's International Realty Canada
Lower - 1412 Major Oaks Road
Pickering, Ontario
Step Into This Beautiful 2-Bedroom, 1-Bathroom Lower-Level Apartment, Featuring An Ideal Open-Concept Layout And Separate Entrance For Added Privacy And Convenience. Large Windows Throughout Allow For An Abundance Of Natural Light, Creating A Bright And Welcoming Atmosphere. Complete With Stainless Steel Kitchen Appliances And An Ensuite Laundry, This Home Offers The Perfect Combination Of Comfort And Convenience. Whether You're Relaxing In The Spacious Living Area Or Cooking In The Modern Kitchen, This Apartment Provides Both Functionality And Charm. Located Close To Schools, Public Transit, Parks, Golf Course, Recreational Centre, Shopping Mall, Restaurants, Places Of Worship, And More, You'll Have Everything You Need Right At Your Doorstep. Don't Miss Out On The Chance To Make This Your New Home! (id:54662)
RE/MAX Hallmark First Group Realty Ltd.











