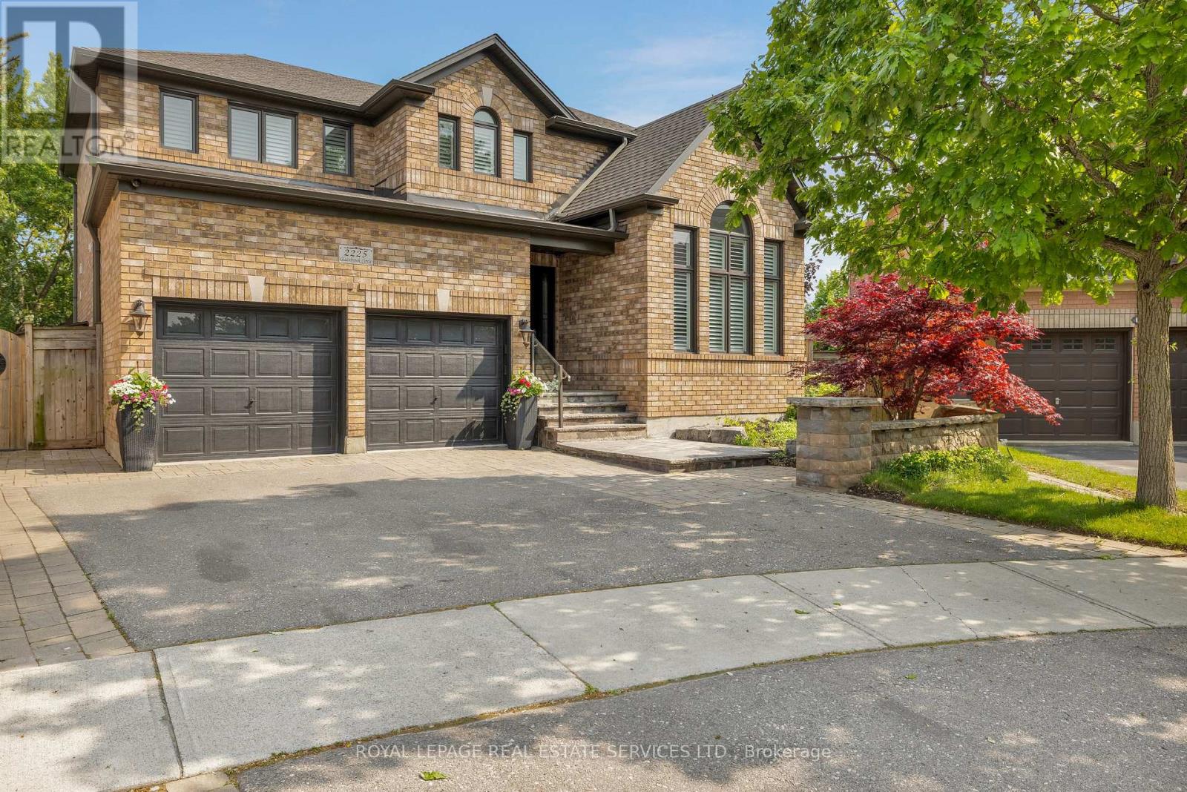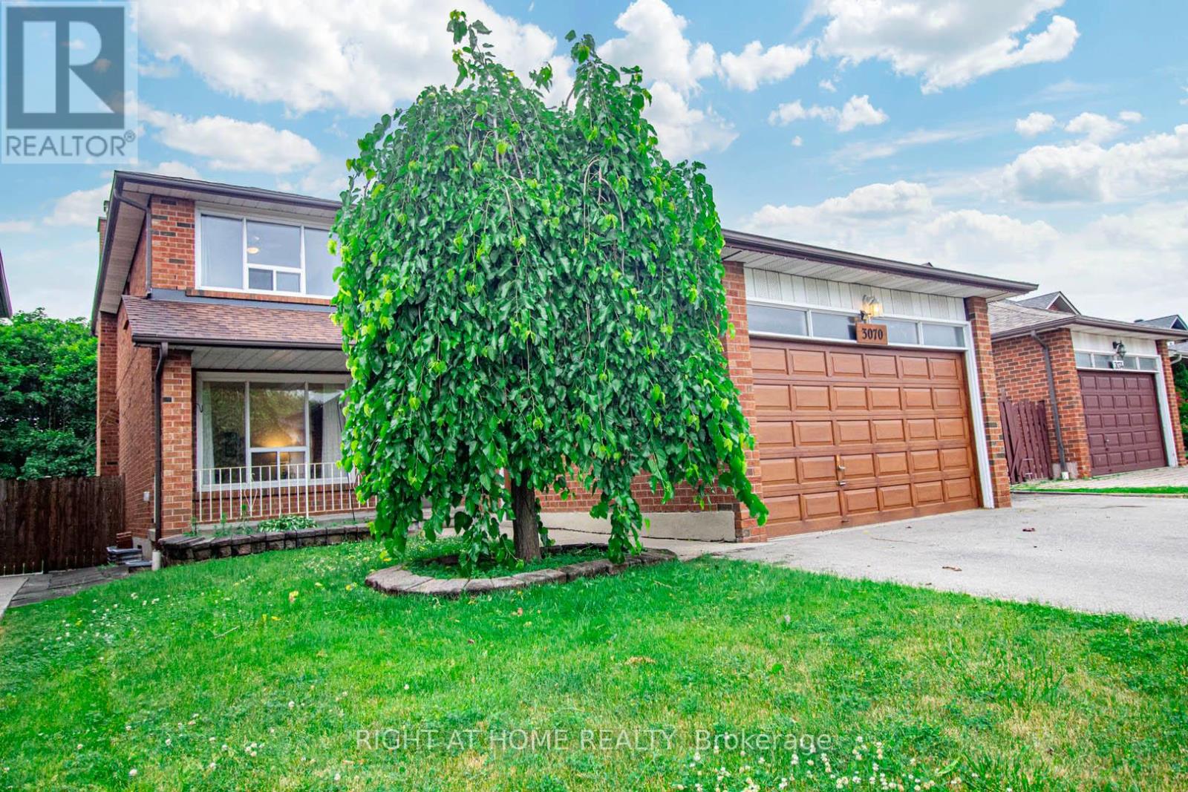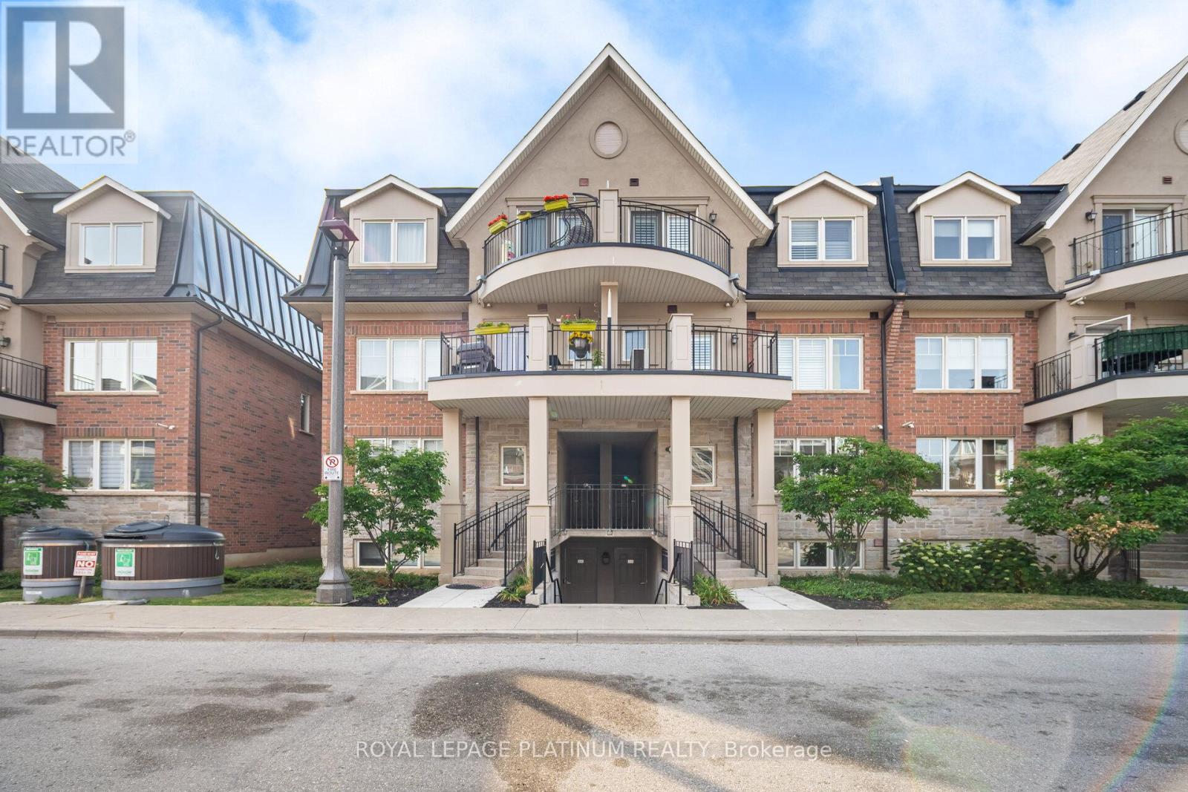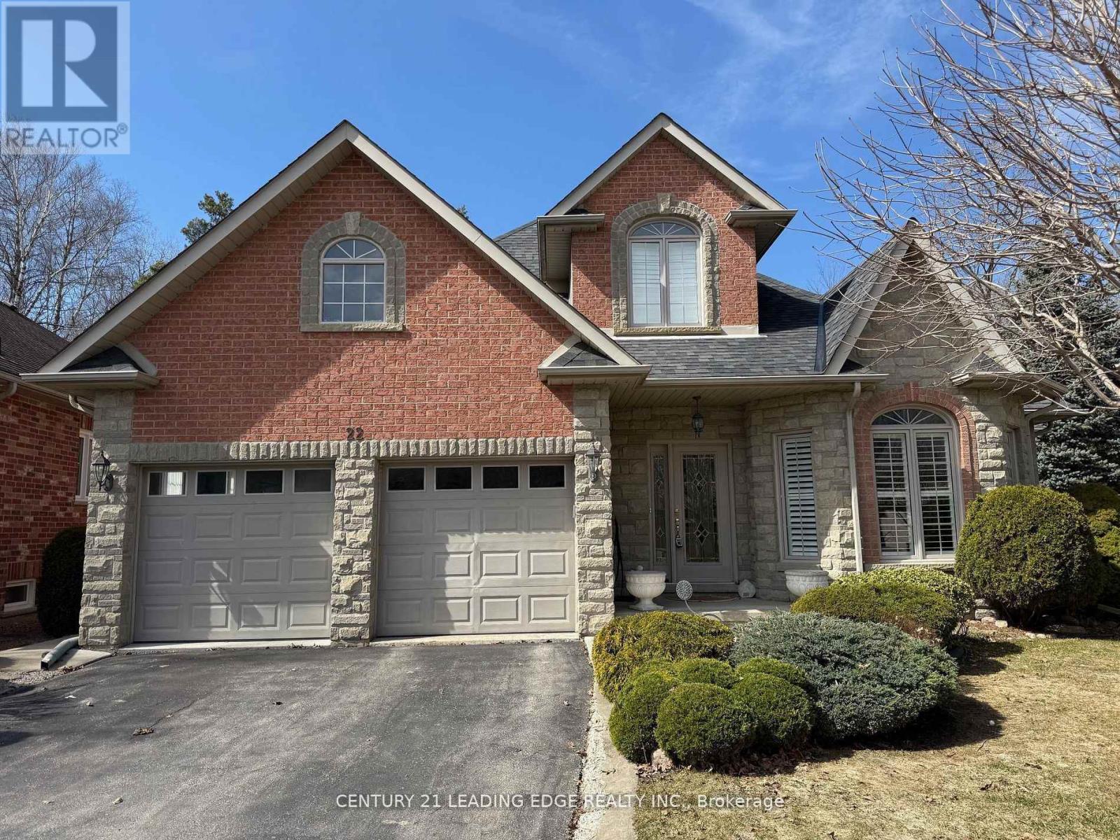22 Dovergreen Drive
Brampton, Ontario
Welcome to this beautifully upgraded home with *** 2 BEDROOM LEGAL BASEMENT APPARTMENT*** located steps from Cassie Campbell Rec Centre in one of Brampton's most desirable family-friendly communities! Featuring a welcoming double-door entry, 9-ft ceilings on the main floor, hardwood flooring, and a solid oak staircase with wide steps, this home blends comfort and style. The open layout includes a spacious family room with gas fireplace & feature wall, bonus main floor bedroom, and a full 3-pc bath-ideal for multigenerational living. Enjoy cooking in the modern kitchen with tall cabinets, quartz counters, Centre island, backsplash, and high-end stainless steel appliances. Additional upgrades include pot lights, LED fixtures, ceiling fans, and fresh Benjamin Moore paint throughout. Upstairs offers a media loft/home office, covered balcony for year-round enjoyment, and a large primary suite with walk-in closet & 5-pc ensuite. All bedrooms are bright with ample closet space, served by a 4-pc bath with quartz vanity. The professionally finished 2-bedroom legal basement apartment features a separate entrance, spacious layout, large laundry area, and extra storage perfect for rental income or extended family. Exterior features: fully fenced yard, concrete patio & walkways, garden shed, extended driveway (no sidewalk), garage door opener, central vacuum, 200 AMP panel, 2014 AC & furnace. This move-in ready gem checks all the boxesdont miss it! (id:59911)
RE/MAX Gold Realty Inc.
2225 Glazebrook Circle
Oakville, Ontario
This one-of-a-kind luxury home in prestigious Westmount is a showstopper inside & out, featuring a professionally landscaped oversized pie-shaped lot 115' rear with lush armour stone gardens, extensive hardscaping, majestic shade trees, lighting & a stunning resort-style backyard. Entertain or unwind in style around the custom solar-heated saltwater pool with diving rocks & a new liner, framed by over 1,200 sq. ft. of interlocking stone patios, an elevated composite wood deck with glass railings, a large 12 x 20 gazebo, & an insulated cabana with a full-size fridge, change room, & a whimsical loft for the kids. Step inside to experience impeccably curated living space and finished basement with 9' ceilings, where luxurious details abound from rich hardwood & insulated laminate flooring, upgraded tile, & custom cabinetry to crown mouldings, wainscotting, pot lights & designer lighting throughout. The elegant living/dining room boasts a partial cathedral ceiling & an oversized Palladian window grouping, while the chefs kitchen dazzles with floor-to-ceiling custom cabinetry, a contrasting island, quartz counters, premium appliances, & a walkout to the deck. The generous family room is anchored by a stone-accented gas fireplace, & upstairs, the serene primary suite offers pool views & a spa-like marble ensuite with a whirlpool tub & glass shower. With the stylish finished basement boasting a recreation room, wet bar, fifth bedroom, & chic 3-piece bath, this executive residence delivers the ultimate in family living & refined comfort in one of Oakville' most sought-after communities. With top-rated schools, parks, amenities, & seamless access to major highways & the Bronte GO Station just minutes away, this coveted location delivers both tranquillity & unmatched convenience. (id:59911)
Royal LePage Real Estate Services Ltd.
22 Edsel Road
Brampton, Ontario
Welcome to this exceptional (4+2 Bedroom,4 washroom) Semi-Detached House, Nestled on a Premium Pie-Shaped Ravine Lot backing onto a Serene Pond. Boasting approximately 2000 Sq ft + 700 Sq ft of modern living space, this home features 9 foot ceilings on the main floor, Freshly Painted and New floors on the second floor. The open concept layout is anchored by a bright , upgraded kitchen with New Quartz Countertops and ample cabinet space. The upper-level laundry room adds convenience to daily living. The fully finished 2 bedroom, 1 washroom basement comes with a Separate Entrance by the builder, making it perfect for multi generational living or potential rental income. The deep, private backyard offers tranquility and space, perfect for entertaining or enjoying nature year-round. The homes location is unbeatable, within walking distance to parks, schools, child day care. This is the perfect blend of space, privacy, and natural beauty -- don't miss out on this rare opportunity ! **This is the perfect Lot to Add Additional Legal ADU unit to generate extra rental income and also increase the resale value of the property.** (id:59911)
RE/MAX Skyway Realty Inc.
63 Blue Diamond Drive
Brampton, Ontario
Absolutely stunning!!! Welcome to your dream home in prime location of Brampton. $$$$ spent to professionally upgrade top to bottom. This beautiful corner house full of natural light, offers 4 spacious bedrooms, separate living/dining and family room. Master bedroom have W/I closet and 5 pc ensuite. Modern new kitchen with island, quartz counter top, new s/s appliances, breakfast area and w/o to deck. Freshly painted, Double door entry, 9 ft ceiling, new 24x24 tiles and hardwood on main floor, double sided fireplace, large foyer and upgraded laundry. All washrooms have been updated, organizers in closets, storage cabinet on landing. New roof, new Furnace, Tankless water heater (Owned), new stairs new light fixtures and curtains. Double car garage, 6 car parking, new garage door sprinkler system and upgraded deck. Finished basement with separate entrance from backyard, large windows and new laminate floor. Must see!!! Dont miss the opportunity! Close to all amenities. (id:59911)
Homelife Maple Leaf Realty Ltd.
85 - 60 Fairwood Circle
Brampton, Ontario
Beautiful End Unit 2-Bedroom Condo Stacked Townhouse! Rarely offered with 2 Parking Spots Included! This bright main floor unit features a spacious open-concept living/dining area flowing into a modern kitchen with all appliances included. Conveniently located across from Chalo FreshCo and just steps to schools, parks, plaza, and transit. Perfect for first-time buyers or investors (id:59911)
Century 21 People's Choice Realty Inc.
74 Earl Grey Crescent
Brampton, Ontario
Gorgeous Detached Home With Double Car Garage On ****A Premium Pie-Shaped Lot With No Neighbor's In The Back**** Step Inside To A Bright And Spacious Open-Concept Main Floor Featuring A Large Living & Dining Area With Hardwood Floors And A Cozy Gas Fireplace Overlooking The Private Backyard. The Spacious Kitchen And Breakfast Area Are Filled With Natural Light And Showcase Brand New Quartz Countertops, Stainless Steel Appliances, Pot Lights, And A Walk-Out To Your Very Own Backyard Retreat. Enjoy Summer Entertaining On The Oversized Two-Tier Wooden Deck, Perfect For Gatherings And Relaxing Outdoors. The Upper Level Offers Three Generously Sized Bedrooms, Including A Spacious Primary Suite With A Walk-In Closet And A Private 4-Piece Ensuite. The Finished Basement Provides A Large Rec Room With Laminate Floors And Endless Possibilities For Additional Living Space. Located On A Quiet Street, This Beautiful Home Backs Onto Open Green Space With No Rear Neighbor's, Offering Added Privacy. Walking Distance To Plazas, Schools, Parks, And Public Transit. Just Minutes To Mount Pleasant GO Station And All Major Amenities. (id:59911)
RE/MAX Realty Services Inc.
1808 - 3100 Kirwin Avenue
Mississauga, Ontario
Presenting A Meticulously Maintained Two-Bedroom Condominium, Complete With A Spacious And Adaptable Den-Ideal For A Dedicated Office Or An Extra Bedroom. The Bright, Open-Concept Living Room Seamlessly Connects To An Expansive Private Terrace, Providing The Buildings Finest, Unobstructed Vistas Of The Toronto Skyline. Both Bedrooms Offer Substantial Space And Ample Storage Solutions. The Kitchen Is Thoughtfully Designed With Extensive Cupboard Space And A Comfortable Breakfast Area. This Unit Features Two Full Bathrooms, Convenient Ensuite Laundry, And A Secure Storage Locker. Residents Benefit From Inclusive Maintenance Fees Covering All Utilities, Cable Tv And Internet. Located Within A Premier Building, This Residence Offers Easy Access To Major Highways, Reputable Schools, Local Parks And Diverse Shopping Destinations. (id:59911)
Royal LePage Realty Centre
3070 Nawbrook Road
Mississauga, Ontario
Rarely Offered! Stunning 166ft+ Deep Ravine Lot in Prime Mississauga Location. Nestled on an exceptionally deep 166+ foot lot backing onto a lush, private ravine, this well-maintained 4-bedroom, 4-bathroom home offers a rare opportunity in Mississauga. With solid bones and incredible potential, this home features a fully finished basement complete with a full bathroom and a separate walk-up entrance through the garage ideal for extended family living. Enjoy unbeatable convenience: walk to Costco, Walmart, and a wide range of shops and restaurants. Commuting is a breeze with Highway 427 and the QEW less than 5 minutes away, and Kipling Subway Station just a 10-minute drive. This is a unique chance to own a property with size, privacy, and location. don't miss out! (id:59911)
Right At Home Realty
3073 Bentley Drive N
Mississauga, Ontario
Gorgeous Detached Executive Home In Sought After Churchill Meadows. Corner Lot, with Amazing layout, 5+2 Bdrms.It Features 9Ft Ceilings On The Main Level, Separate Dining, and a Spacious Family Room with a Gas Fireplace and Large Windows Offering an Abundance of Natural Light. Adjacent to the Family Room is a Stylish Kitchen Featuring Quartz Countertops, Stainless Steel Appliances. Upstairs, the original 4-bedroom Layout has Been Thoughtfully Customized to Feature an Open-Concept Office/2nd-Floor Family Room in Place of the 5th Bedroom Offering Versatility for Work, Study, or Additional Living Space. Master Bedroom Offer Huge Space with 2 Walk In Closets. The Professionally Finished Basement with 2 Bedrooms and Kitchen, Ideal for an In-Law Suite or Potential Rental Income. This Lower-Level Space also Features a Modern 3-Piece Bathroom and a Larg Recreation Room that Offers Flexibility to Accommodate a Spacious Living and Dining Area, Along with Ample Storage. The Outdoor Space is Ideal for Family Fun, Lots of Grassy Area for the Kids to Play. Perfectly Located within Walking Distance to Parks, Schools, Shops, and Everyday Amenities, with Quick Access to Major Highways for Seamless Commuting. There is Absolutely Nothing to Do Other Than Move In and enjoy! (id:59911)
King Realty Inc.
9-01 - 2420 Baronwood Drive
Oakville, Ontario
Premium Luxury 3-Bedrooms Ground Floor Stacked Townhouse With 2 Full Baths, 1 Parking & Large Private Terrace Located In Oakville's Highly Sought After West Oak Trails Neighbourhood!!! Spacious Layout With Abundant Sunlight, Modern Kitchen Features Stainless Steel Appliances, Centre Island, Spacious Open Concept Living/Dining, Private Backyard Patio. Large Master Bedroom With 4Pc Ensuite Bathroom. Ideally Located Near Top Rated Schools, A Safe and Child-friendly Neighbourhood, Transit, Hospital, Shopping, Groceries, Restaurants and Major Highways Qew, 403, 407. Immaculate And Ready To Move-In. Ideal For First Time Home Buyers, Small Families and Professionals. (id:59911)
Royal LePage Platinum Realty
22 Putney Road
Caledon, Ontario
Don't miss this rare opportunity. Tucked away in a quiet enclave of Executive homes, Lies this stunning Bungaloft on a perfect pie-shaped lot backing onto Conservation Land with mature trees and Biosphere Walking/Hiking Trails. Located a short Distance to all amenities of Caledon East. Step in the front door to high Vaulted ceilings and a open concept floor plan. An upgraded Chefs Kitchen with Granite counter tops and walks out to your beautiful private backyard garden. Perfect for hosting guest. A large main floor Primary Suite with a scenic backyard view, 4 piece ensuite bathroom with Jacuzzi style tub and walk-in closet. California Blinds, Crown moldings, Tray ceilings, Gas fireplace and warm Hardwood floors. A large partially finished basement with high ceilings, bathroom / plumbing already roughed-in, awaits your finishing touches. Water Softener System. An award winning private backyard oasis straight out of Better Homes + Gardens Magazine. This house has a practical layout and is large enough to accommodate Extended family. Main floor laundry and direct Inside access to your two car garage with high Ceilings. Additional two more parking spaces on the driveway. Welcome Home. (id:59911)
Century 21 Leading Edge Realty Inc.
26 - 2369 Ontario Street
Oakville, Ontario
Welcome to luxury living in the heart of Bronteone of Oakville's most sought-after waterfront communities. Nestled in the prestigious Harbour Club, this Cape Cod inspired Vineyard Sound model by Queens Corp offers nearly 3,500 sq ft of thoughtfully designed space that blends timeless elegance with modern comfort. Step inside to discover a spacious, open-concept main floor featuring expansive living, dining, and family areas ideal for both entertaining and everyday living. The chef-inspired kitchen seamlessly flows onto a large south-facing terrace perfect for enjoying warm, sunlit mornings or hosting al fresco dinners.Ascend to the second level, where a versatile study or additional family room opens to a private balcony overlooking the serene, landscaped community. The luxurious primary suite is a true retreat, featuring a spa-inspired 5-piece ensuite, abundant natural light, and direct access to a private terrace.The top floor crowns the home with two generously sized bedrooms, a 3-piece bathroom, and yet another spacious terrace offering peaceful views and flexible living options for family or guests. Situated just steps from Bronte Harbour, waterfront trails, boutique shops, and some of Oakvilles finest dining, this home offers the best of lakeside living. Enjoy weekend strolls along the marina, easy access to Bronte Heritage Park, and the vibrant, welcoming charm of Bronte Village all while being minutes from top-rated schools and major commuter routes.Experience refined coastal living in one of Oakville's most iconic neighbourhoods. Your Harbour Club retreat is waiting. (id:59911)
Right At Home Realty











