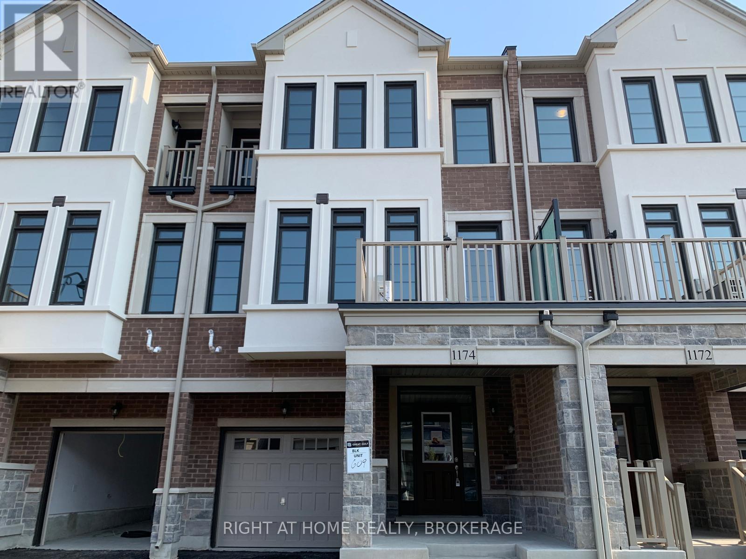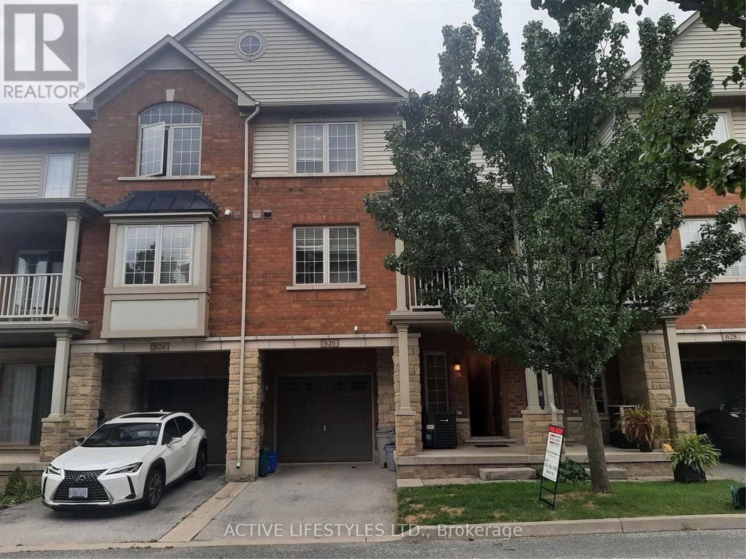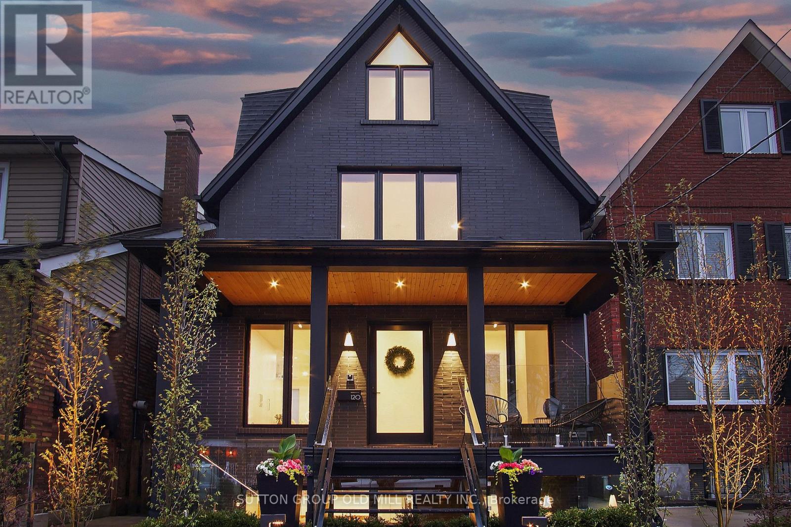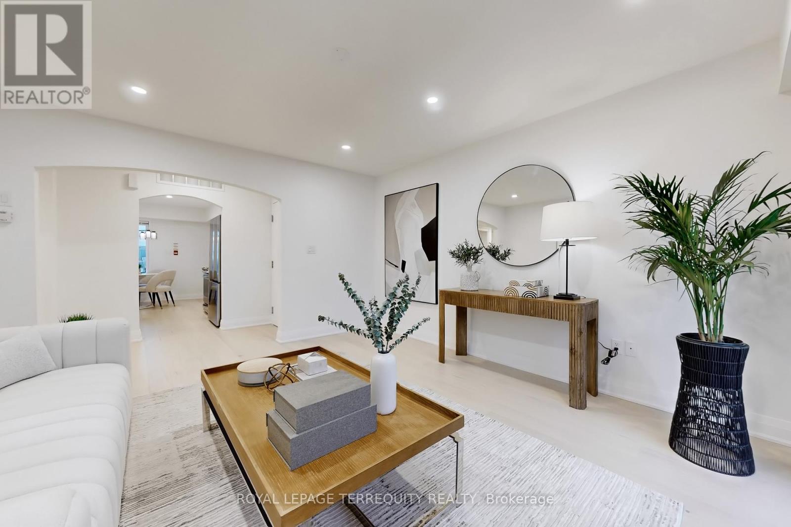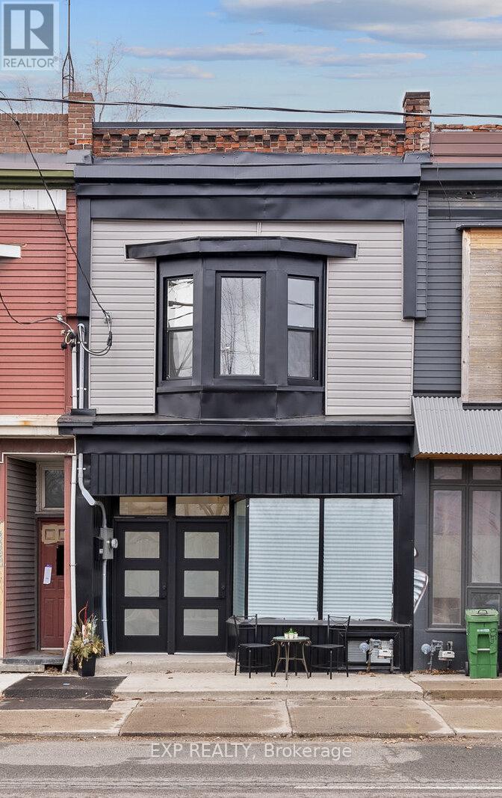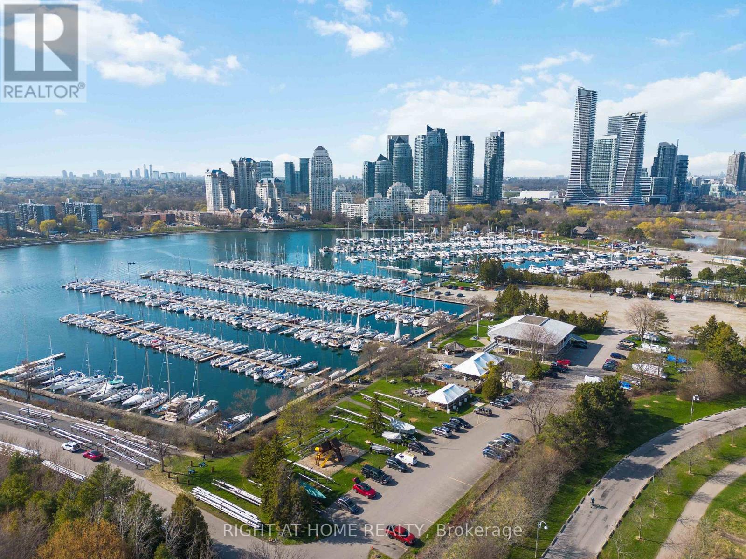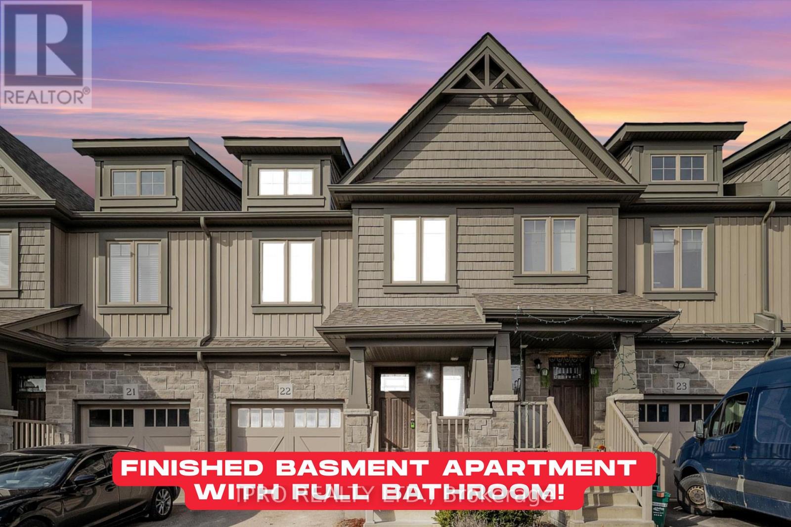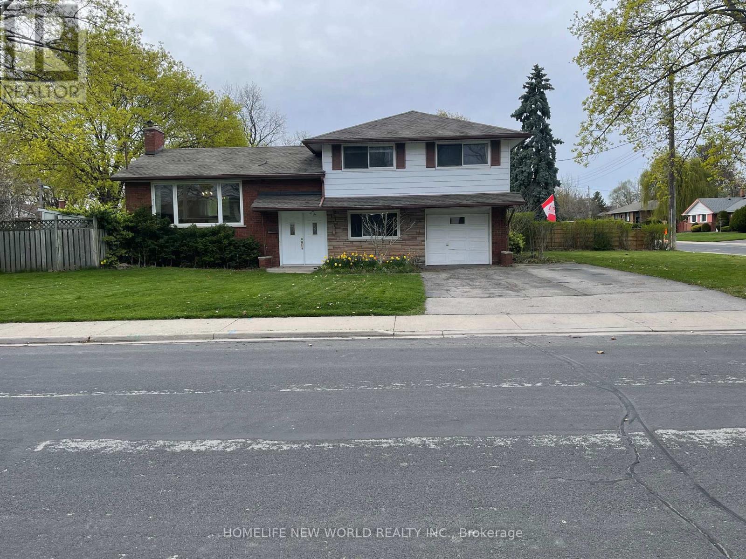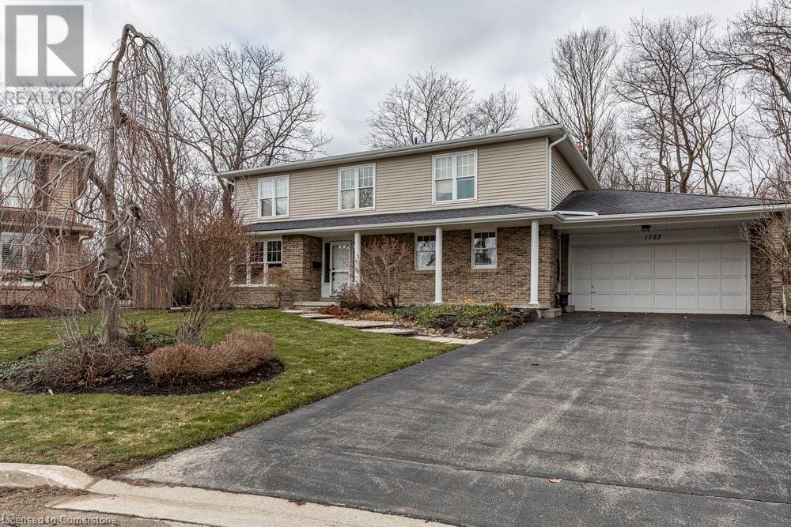33 Heathrow Drive
Toronto, Ontario
Discover the potential of 33 Heathrow Drive a rare opportunity to own a home backing directly onto Heathrow Park in one of North Toronto's most established neighborhoods. Situated on a generous 50 x 120 ft lot, this property offers incredible value for builders, investors, or families looking to create their dream home. The highlight of the home is the breathtaking Great Room a bright, expansive space with soaring ceilings, a gas fireplace, four skylights, and a wall of sliding doors and floor-to-ceiling windows offering direct views of the park. Step outside to a private backyard oasis, complete with a patio, detached 1.5 garage, and a lawn that blends seamlessly into the green space beyond. Inside, you'll find three bedrooms, two bathrooms, hardwood floors in the hallway and bedrooms, and a sun-filled living room with a large bay window. The finished basement offers a second kitchen, separate entrance, and potential for an in-law suite or rental income. Additional features include a large front porch, private driveway for four vehicles, and a sprinkler system in both the front and back yards. This home needs some TLC but offers unmatched potential in a family-friendly, well-connected neighborhood. Enjoy easy access to top-rated schools, Downsview Park, shopping at Yorkdale Mall, public transit, Humber River Health Hospital and major highways including the 401 and Allen Road. Whether you're upgrading, investing, or building new 33 Heathrow Drive is full of possibilities. (id:59911)
RE/MAX Professionals Inc.
323 Bristol Road E
Mississauga, Ontario
Exceptional Opportunity! Beautiful detached 4+1 bedroom home backing onto the Golf Course and facing Frank McKechnie Park with direct access to scenic walking trails. Ideally located within walking distance to the community centre, top-rated schools, and shopping, and just minutes to Hwy 403, 401, Square One, and Heartland Town Centre. This impressive stone and brick home features a spacious open-concept layout with 4 generously sized bedrooms, a main floor office and laundry room. Spacious and bright kitchen. Fully fenced and private backyard. A must see! (id:59911)
Century 21 Atria Realty Inc.
1174 Restivo Lane
Milton, Ontario
Freehold High End GreatGulf Townhome with NO FEES that checks off all the boxes within your budget is finally here! 5 years old with a quintessential open concept floor plan. Large windows & soaring 9 foot ceilings for Main & Second Floors loads of natural sunlight. Freshly painted Whole House. Designer kitchen with breakfast bar, quartz countertops, stainless steel appliances. Cozy deck perfect for your morning coffee or relaxing after a long day. Serene primary bedroom retreat with 4 piece ensuite. Conveniently located on quiet family friendly street. *** Carpet Free Townhome, About 20K spent above builder high standard finishing. Minimal maintenance for maximum relaxation. Direct access to garage & no side walk. Nothing to do but move in & enjoy! This one is truly a must see with offers welcome any time!. Located close to top rated schools, parks, trails, public transit, hospitals, and more (id:59911)
Right At Home Realty
626 Garibaldi Common Close
Burlington, Ontario
Look No Further! Bright And Spacious 2 Bedroom3-Storey Townhouse In The Desirable Longmoor Area. Walk Into A Bonus Room With DirectAccess To Garage .Dark Hardwood Floors, Some New Stainless Steel Appliances And Open Floor Plan For Entertaining . Very Clean And WellMaintained. Spacious Bedrooms , Laundry On Bedroom Level. Close To Major Amenities, Public Transportation Including Go Train, 403,QewUtilities Extra . Perfect For Small Professional Families. (id:59911)
Active Lifestyles Ltd.
120 Brookside Avenue
Toronto, Ontario
Welcome to 120 Brookside, A Masterpiece of Modern Design. Newly built in 2020, this exceptional home combines contemporary elegance w/thoughtful design, offering both style & functionality at every turn. Custom-designed by the renowned PhD Design, this is a stunning example of Scandinavian-inspired architecture, flooded w/natural light throughout. The centerpiece of this home is the dramatic staircase, which ascends from the bsmt to the third floor, inspired by the charm of a Swiss ski lodge, an architectural feature that captivates from every angle. As you step into the large, welcoming entryway, you'll immediately appreciate the ample custom cabinetry designed to store all your outdoor belongings. The main floor features a convenient bathroom, along with an open-concept living area, perfect for entertaining or relaxing. A gas fireplace, surrounded by custom woodwork, takes center stage in the living room, adding warmth & character to the space. The chef's dream kitchen features double ovens, large island w/prep sink that seats 6. Professionally soundproofed bsmt apt offers incredible earning potential, w/two bdrms, separate entrance & design inspired by a classic NYC walk-up. Separate HVAC. The apartment generates between $3500-$4000 per month & holds a 5* rating on Airbnb. Whether you're looking for extra income or the flexibility of a guest/nanny/in-law suite, this space is ready to deliver. Double car garage situated on the neighbourhood laneway has been built on sturdy footings & walls, designed for a second-level laneway suite. It's fully serviced w/waste & water connections & equipped with a charging plug & high-voltage service, perfect for electric vehicle owners or future upgrades. Located In Upper Bloor West Village & within walking distance to shops, TTC, schools, parks. Highly rated french immersion school just down the street! Within the catchment area of the exclusive Baby Point Club offering tennis, games, euchre & trivia nights, lawn bowling & more! (id:59911)
Sutton Group Old Mill Realty Inc.
2 - 3032 Clayhill Road
Mississauga, Ontario
Why wait for pre-construction when you can move right into this beautifully reimagined 2-bedroom, 2-bath condo townhome with over $60K in stylish renovations and low maintenance fees? Fully gutted and redesigned from top to bottom, this one-of-a-kind unit is sure to impress with its sleek, modern aesthetic and high-end finishes. The stunning kitchen features quartz countertops, a full quartz backsplash, and undermount cabinet lighting - perfect for cooking, entertaining, or simply enjoying your morning coffee. Both bathrooms offer a spa-like retreat with quartz details, while engineered hardwood flooring, pot lights, and new windows throughout add warmth and sophistication and yes, its entirely carpet-free. Enjoy summer evenings on your private balcony with a gas BBQ hook-up, and stay cool indoors with a brand-new A/C. Ideally located next to major shopping including Home Depot, Superstore, LCBO, Shoppers, and Healthy Planet with direct transit access to the subway, Square One, GO Transit, and highways 401, 403 & QEW. This turnkey gem delivers the ultimate blend of luxury, convenience, and lifestyle. Come see it for yourself and fall in love. (id:59911)
Royal LePage Terrequity Realty
2555 Dundas Street W
Toronto, Ontario
Triple the Opportunity: Live in One, Rent out Two Turnkey Triplex in Prime Toronto! 2555 & 2555A Dundas St W. LIVE SMART. EARN SMARTER. Step into Toronto real estate the bold way with this fully VACANT triplex allowing you to hand select new tenants and immediately capitalize on current market rents!. Live in one stylish unit while the other two generate passive income. Projected Annual Income: $110,400, Projected Annual Expenses: $18,724, Projected NOI: $91,676. OVER 5% CAP RATE!! 3 fully renovated suites (Lower: 2BDRM, Ground: 2BDRM & Upper: 3 BDRM) Low property expenses with significant mechanical upgrades throughout including replaced wiring, 200 AMP upgrade, HVAC (Furnace & A/C 2024), roof, new windows, new siding front/rear & complete interior waterproofing w sump-pump; all 3 units have separate entrances, ensuite laundry, 2 parking spaces at rear. Separate hydro monitored w Emporia energy sensors. Short Walk to Subway at Bloor/Dundas Transit Hub, the UP express/Bloor GO station. Nearby Great Schools/Steps to All Amenities/Great Community; Hip Cafes, Restaurants, Nature & Shopping at The Junction, Roncesvalles Village & High Park. 99 Bike score, 94 Transit Score, 93 Walk Score. Seller offers no representations or warranties related to the legal or retrofit status of units. Too many upgrades to list, see link below for Features and Upgrades List! Holding offers Monday May 12 @ 5pm. Seller reserves the right to review and accept pre-emptive offers. (id:59911)
Unreserved
2205 - 90 Park Lawn Road
Toronto, Ontario
Live like you're on vacation every single day. Welcome to South Beach Condos, where luxury meets lifestyle. This sun-drenched 2-bedroom + den suite features soaring floor-to-ceiling windows and breathtaking southwest panoramic views of the lake and Toronto skyline. The open-concept layout is perfect for both entertaining and relaxing. The modern kitchen features a large island with a breakfast bar, sleek modern cabinetry, granite counters, built-in stainless steel appliances, and plenty of storage. There's even a separate dining area and a bonus den ideal for your home office or creative space with a frosted sliding door, could be a small 3rd bedroom. Smart split bedroom layout for extra privacy. The primary suite comes with its own ensuite and a walk-in closet with built-in organizers. Two full bathrooms, stylish finishes, and over 1,000 sq. ft. of interior space make this suite feel like home with an additional 240+ sq.ft. of outdoor living on your private, wraparound balcony. Rare two-car garage with a private door that opens just like a traditional house garage. This is next-level convenience and nearly unheard of in condo living! Location? You're just steps from the lake, minutes to transit, highways, groceries, shopping, parks (including a dog park!), and everything the city has to offer. Whether you're sipping coffee on the balcony or unwinding in the hot tub after a long day, this is luxury living that doesn't take itself too seriously just the way it should be. South Beach Condos offers 30,000 sq ft of the best amenities in the city: Jaw-dropping lobby with luxe finishes, 24 hour concierge, Indoor & outdoor pools, spa, sauna, hot tubs, Full gym, Basketball & Squash Courts, Theater, billiards room, guest suites, party room with kitchen, stylish lounge, library, co-working spaces & tons of visitor parking. A new Park Lawn GO Station is planned for development at 2150 Lake Shore Boulevard West, formerly the Mr. Christie Cookie Factory site. (id:59911)
Right At Home Realty
22 - 124 Parkinson Crescent E
Orangeville, Ontario
Welcome to 124 Parkinson Cres #22, a beautifully renovated modern townhome offering stylish finishes, ample space, and a prime location-- perfect for first-time buyers or families! Main Floor Highlights: Bright and open-concept layout with large windows and an abundance of natural light. Modern kitchen with backsplash, generous storage, island with a breakfast bar, and dedicated dining area. Spacious living room with walkout to a large 10x18 foot deck--ideal for relaxing or entertaining. No homes behind--enjoy a fully fenced yard. Convenient garage entry from the main floor. Second Floor: 3 spacious bedrooms, including a primary suite with a 3-piece ensuite & walk-in closet. Additional full bathroom and laundry room for added convenience. Vinyl and ceramic floors throughout--modern and easy to maintain. Finished Basement: Large recreation space for extra living, a home office, or a guest suite. 3-piece bathroom & storage space. Hookups ready for an additional washer. Additional Features: Double-door stainless steel fridge, stove & dishwasher. White front-load washer & dryer. Water softener for better water quality. All window coverings & light fixtures included. Belt-driven garage door opener with 2 remotes. Fireplace media console for added charm. No sidewalk + 2 parking spots. Prime Location! Located in a family-friendly neighborhood, just steps away from a kids' playground, top-rated schools, and historic downtown. (id:59911)
Ipro Realty Ltd.
222 - 2800 Keele Street
Toronto, Ontario
Beautiful 1 Bed , 1 Bathroom Condo For Rent In Prime Location. Plenty Upgrades (10 ft Ceiling,Floor to Ceiling Windows, Quartz Counter Top, Ceiling Light Fixture in Bedroom) , MeticulouslyMaintained By Owner. No Wasted Space. State Of Art Building Amenities (Rooftop Deck, PartyRoom, Gym). Convenient Location; Close To Schools, Park, Community Centre, Shopping Centre,Yorkdale Mall, Supermarket, Costco, Ttc Bus Stop & Subway Station, Library, Humber RiverHospital, Clinics. Minute Access To Hwys 401,400, Allen & More. Parking Available For $125 A Month (id:59911)
Manor Hill Realty Inc.
2403 Redfern Road
Burlington, Ontario
Perfect 3-Bedroom Family Home, Bright and clean with a separate family room that can serve as a 4th bedroom, laminate flooring in the living room, bedrooms, and family room. Conveniently located on a quiet street near downtown Burlington, close to shopping, and just a short walk to the GO Station. Easy access to highways makes commuting a breeze! (id:59911)
Homelife New World Realty Inc.
1722 Larchwood Green
Burlington, Ontario
Welcome to your dream home in the heart of Tyandaga! This stunning 4 bedroom, 2.5 bathroom residence is perfectly suited for families looking to enjoy both luxury and community. Nestled at the end of a quiet court, this home offers over 2100 square feet of living space with a warm and inviting atmosphere. Step inside to a bright foyer leading to a spacious living and dining area, perfect for hosting family gatherings. The kitchen, equipped with stainless steel appliances, opens to a lovely eating area with sliding doors to a backyard patio. Enjoy cozy evenings in the main floor family room, complete with a gas fireplace and further access to the expansive backyard. Upstairs, you'll find four generous bedrooms, including a primary suite with a walk-in closet and ensuite bathroom. The finished basement provides additional space for play and storage, while the backyard is a paradise of its own. Relax on the patio, splash in the saltwater pool, or explore the ravine and creek—all within your own private oasis. Close to golf course, parks, and amenities, with easy highway access, this home is a perfect blend of comfort and convenience for your family. Make it yours and create a lifetime of memories! (id:59911)
Royal LePage Burloak Real Estate Services


