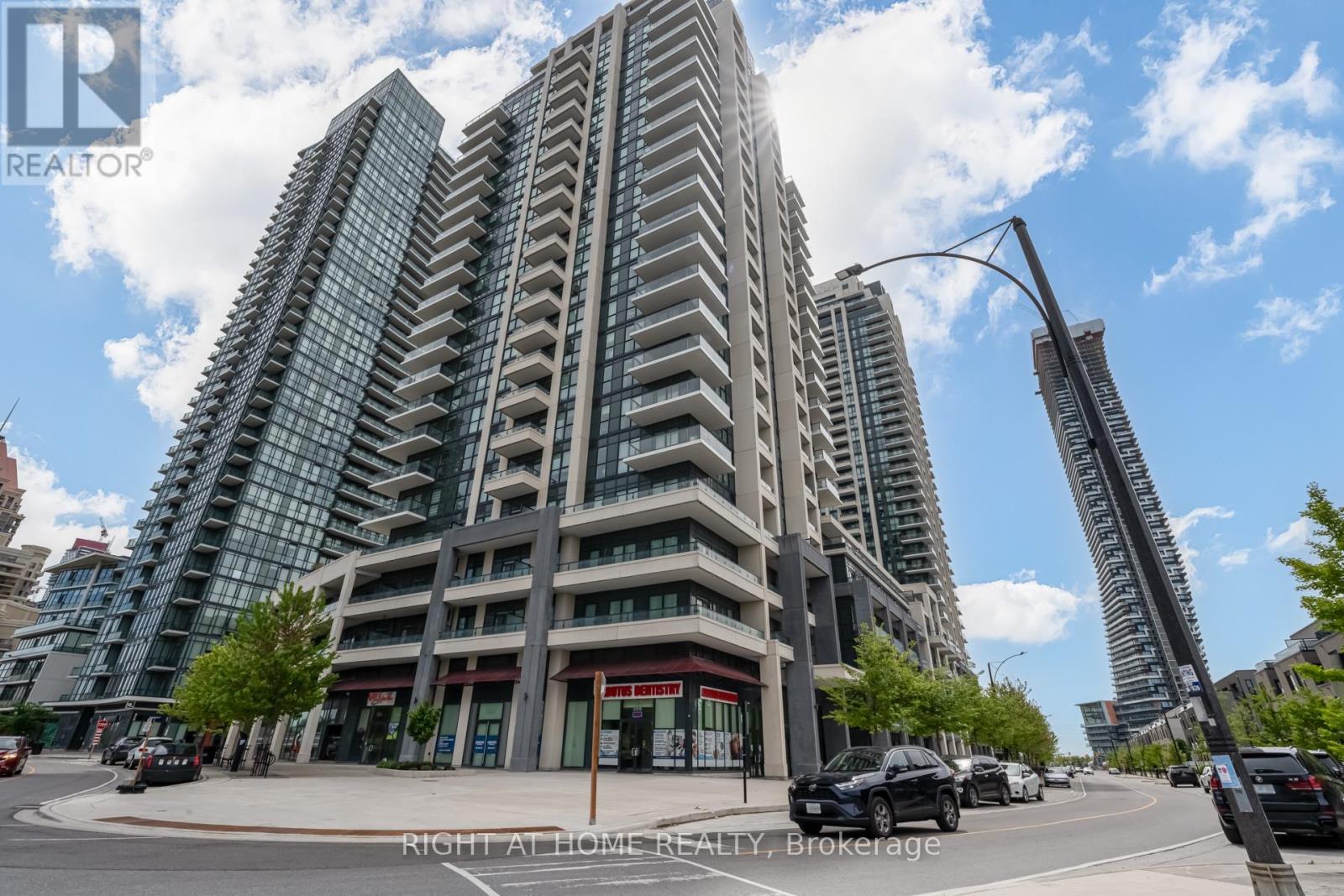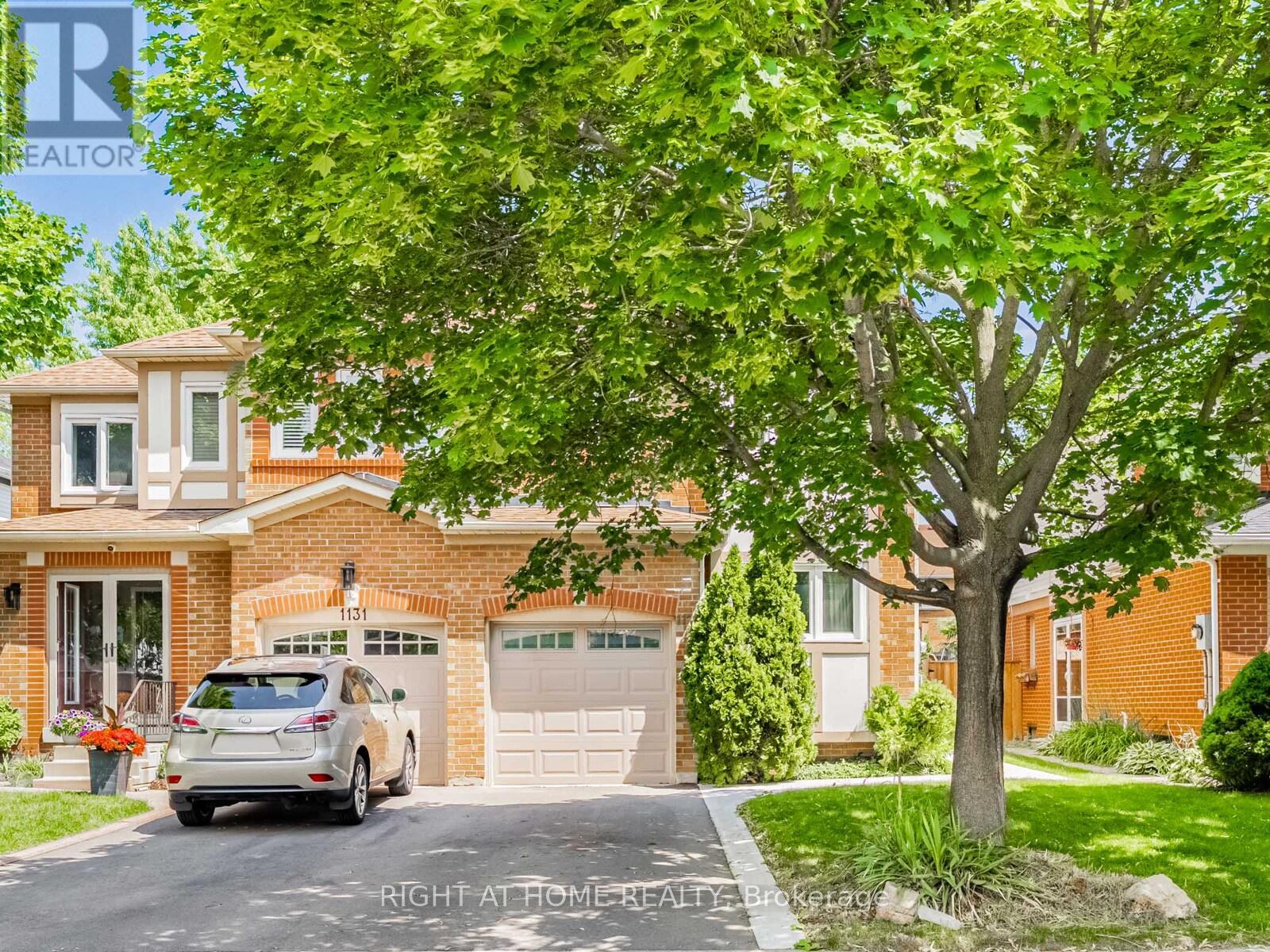113 Sewells Lane
Brampton, Ontario
This beautifully updated 3-bedroom, 3-bathroom home offers modern finishes and thoughtful design throughout. Recently renovated from top to bottom with high-quality upgrades and brand new appliances, the home features a bright, open-concept kitchen with an eat-in area and direct walkout to a fully finished, low-maintenance backyard-perfect for entertaining or relaxing, with the added privacy of backing onto a school park. The main floor boasts a bright, airy dining space, while upstairs you'll find three spacious bedrooms, including a primary suite with its own private ensuite direct. Set in a family-friendly neighborhood, this move-in-ready home is just minutes from schools, parks, shopping, and major highways. Staged photos are noted on the pictures. A perfect blend of style, comfort, and location-ready for make it your own . (id:59911)
Royal LePage Terrequity Realty
4805 - 3900 Confederation Parkway
Mississauga, Ontario
Welcome to M City Unit 4805 at the iconic M1 City High-Rise! 1+1 Bedrooms, (Den can be converted into a second bedroom or office), 2 Bathrooms. Rare 10-ft ceilings airy, spacious feel. Private balcony with unobstructed west view stunning sunsets & cityscape. Smart, square layout no wasted space or awkward corners. The modern L-shaped kitchen features quartz countertops, stainless steel appliances, and sleek cabinetry ideal for cooking in style. M City Amenities:24-hour conciergeOutdoor poolRooftop terraceGym & yoga studioSteam roomMedia & games roomParty lounge & more. Prime Location:Walk to Square One, Celebration Square, Sheridan College, Living Arts Centre, Central LibrarySurrounded by restaurants, cafes, and entertainmentEasy access to HWY 403, 401, 407, QEWPublic transit at your doorstep. Pet-friendly (withrestrictions). (id:59911)
Bay Street Group Inc.
6991 Elliott Parliament Street
Mississauga, Ontario
Lovely 3 bed, 3 bath Semi-detached home in desired Old Meadowvale Village. Open Concept Floor Plan, Hardwood Floors, 3 Sided Fireplace, Crown Moulding and Potlights. Gourmet Kitchen With Centre Island, Stainless Steel Appliances, and Breakfast Area. Entertaining is easy with the Open Concept Kitchen to Dining Room and Double Door Walk Out To Private Patio & Fully Fenced Yard. Must see 2nd Floor with 3 Generously sized Sun Filled Bedrooms. Primary Bedroom has Walk-in Closet and Spa Like Ensuite Bathroom with Soaker Tub. 2nd Bedroom has a semi ensuite bath and walkout to balcony. 3rd bedroom is so spacious that it's likely another primary bedroom! Basement Is Professionally Finished With Laminate Floors, Acoustic Tile Ceilings & Built In Wet Bar. Conveniently located in a prime area with easy access to public transit, Hwy 401 & 407, parks, shopping, and Heartland Town Centre. School Boundary Districts for Meadowvale Village PS, David Leeder MS, Mississauga Secondary, St. Julia Catholic, St. Marcellinus Secondary. Just a short walk to Meadowvale Conservation Area, offering scenic trails and natural beauty. Newly painted & Move-in ready! (id:59911)
RE/MAX Professionals Inc.
445 Samford Place
Oakville, Ontario
Welcome to your new home in the prestigious Bronte East neighborhood of Oakville. This charming 3+1 bedroom bungalow offers not just a place to live, but a canvas for your dreams. With its recent updates, including redesigned exterior wall and doors and renewed countertops and fresh paint, this home is truly move-in ready, yet leaves room for personalization to suit your taste.||The interior spans 1,021 square feet, featuring a layout that exudes warmth and functionality. The main level boasts three bedrooms, while the additional bedroom downstairs makes for a perfect guest suite or home office. The finished basement, accessible through a separate entrance, enhances the home's livability with a full recreation room, separate kitchen, laundry, and office space.|*|Outdoors, enjoy a large private yard complete with an oversized deckideal for family gatherings or a morning cup of coffee while taking in the tranquility of your surroundings.|*| The property also provides ample parking with space for up to six cars, catering to your guests and family members. Located a stone throw away from local amenities including shops, the beautiful Bronte Harbour, QEW, Bronte GO Station, and top schools, this home offers both convenience and lifestyle. Whether you are a downsizer, investor, or builder, this property promises to deliver on all counts. Seize the opportunity to craft your ideal living space in one of Oakville's most sought-after communities. (id:59911)
Bay Street Group Inc.
312 Faith Drive
Orangeville, Ontario
Welcome To 312 Faith Drive, This Cozy 2-Storey Awaits Its New Owners! Walk Into This Home And Be Welcomed By A Bright Living Space With A Large Window Allowing Tons Of Natural Light To Fill The Room, This Living Room Is The Perfect Space To Sit Back And Relax After A Long Day Of Work! Next Youll Find A Lovely Kitchen To Cook Up Your Favourite Meals, Combined With The Kitchen Is A Breakfast Area To Enjoy Your Meals! This Space Also Features The Sliding Doors To Access The Backyard Deck For Your Summer BBQs! Head Upstairs Where You Will Find The Spacious Primary Bedroom, And 2 Other Great Sized Bedrooms. The Basement Is Completely Finished Adding More Living Space! This Home Awaits Its New Owners To Make It Their Own, And Add A Little Personality Back Into It! (id:59911)
RE/MAX Real Estate Centre Inc.
4 - 230 Lagerfeld Drive
Brampton, Ontario
Welcome Home! Brand New, Never Lived In 2 Beds, 2.5 Baths Executive Condo T/H In Demand Nw Brampton Available For Immediate Occupancy. 9'Ceilings On Main Floor W/Premium Laminate Floors, Open Concept Living/Dining W/ Large Balcony, Modern Kitchen W/Granite Counters, S/S Appliances & Lots Of Counterspace, Large Master W/4 Pc Ensuite, 2nd Large Bedroom & Extra 4 Pc Bath. Rogers Internet Included For The 1st Year. Mins To Park, School, Go Stn, Shopping. 100 % Utilities + HWT payed by tenants. (id:59911)
Royal LePage Superstar Realty
193 Ashridge Place
Mississauga, Ontario
Welcome to your next home! This beautifully renovated semi-detached property is available for full-home rental and offers modern living with top-to-bottom upgrades. Professionally renovated with full permits and no detail overlooked, this home provides worry-free comfort in a stylish, functional setting. Enjoy a bright, open-concept main floor featuring a sleek, modern kitchen with quartz countertops, stainless steel appliances, stylish cabinetry, pot lights, and a spacious living area perfect for entertaining or relaxing. A fully insulated sunroom extends the living space and makes an ideal home office, playroom, or cozy lounge usable year-round. Upstairs, you'll find three generous bedrooms including a primary suite with access to a beautifully updated full bathroom. With three modern bathrooms throughout, convenience is built into every floor. The finished basement offers flexible space use it as a fourth bedroom, rec room, guest suite, or dedicated work-from-home area. It even includes its own bathroom, perfect for added privacy or extended family stays. Step outside to your private, fully fenced backyard with no rear neighbours , a peaceful escape complete with a brick oven and pizza oven, ideal for weekend gatherings. A large storage shed adds bonus space for bikes or seasonal gear. (id:59911)
Sutton Group Elite Realty Inc.
505 - 4085 Parkside Village Drive
Mississauga, Ontario
In the heart of Mississauga, this rare luxurious open concept condo unit features 9' ceilings and plenty of light. Laminate floors throughout. Living/ dining room have walk out to large terrace. Kitchen features granite countertop and stainless-steel appliances. Bedroom has walk in closet and walk-out to terrace. Ensuite laundry. Parking spot and locker. Close to 401/403, Square one, Celebration Square, public transit, parks and more! Superb amenities. Everything you need in a convenient location! (id:59911)
Right At Home Realty
4665 Beaufort Terrace
Mississauga, Ontario
Tucked away in a prestigious enclave of executive homes, this 4-bedroom, 3-bathroom detached residence has been lovingly maintained and thoughtfully updated by its original owner. The main floor offers a spacious and functional plan. Step inside to a bright and inviting layout designed for both family living and entertaining. The formal living and dining are perfect for hosting gatherings while the separate family room provides a warm retreat for everyday relaxation. The modernized kitchen features custom cabinetry, built-in stainless-steel appliances, granite countertops, and a spacious breakfast area with large windows overlooking the picturesque backyard. Step out onto the expansive covered deck and take in the beautifully landscaped gardensfully irrigated for easy maintenance. The backyard oasis also includes a gazebo, perfect for outdoor dining, and a charming garden shed for additional storage. Completing the main level is a convenient powder room, a well-equipped laundry room with ample storage, and direct access to the oversized double-car garage. Upstairs, the primary suite features a spacious layout, large window and a private ensuite bathroom with a soaking tub and separate shower. Three additional generously sized bedrooms offer plenty of closet space and share a well-appointed main bathroom. Located in the highly sought-after Erin Mills community, this home offers easy access to top-rated schools, major highways, Erin Mills Town Centre, parks, walking trails, and Credit Valley Hospital. Whether you're commuting or enjoying the nearby amenities, this location is second to none. Dont miss this rare opportunity to own a beautifully maintained home in one of Mississaugas premier neighborhoods! (id:59911)
Century 21 Miller Real Estate Ltd.
7 Keywell Court
Toronto, Ontario
Desirable South Sunnylea! 1357 Sq Ft Raised Bungalow! Oversized built-in 2 car garage, with direct entry to bsmt. Kitchen walk-out to large concrete patio, overlooks south-facing fenced yard (62' wide across rear). Newly refinished oak floors on main floor. Super clean, fully updated, Move-in ready home. Pride of ownership! Great location near schools (Bishop Allen, ECI, Norseman), Jeff Healey park & Humber River. Quick access to Downton, Hwy's. & Airport. Easy walk to TTC, trendy Shops, Pubs, Cafe's & restaurants on both The Queensway & Bloor. (id:59911)
RE/MAX West Realty Inc.
713 - 2495 Eglinton Avenue
Mississauga, Ontario
Brand new and never lived in, this spacious 1 bedroom + den condo suite offers 581 sq ft of thoughtfully designed living space in the heart of Central Erin Mills. The open-concept layout features a versatile den that can easily serve as a home office, study, or guest sleeping area. Modern finishes include 9' smooth ceilings, stylish and durable laminate flooring throughout, a contemporary kitchen with quartz counter tops, and a matching quartz slab backsplash that adds a sleek, upscale touch.Located just steps from Erin Mills Town Centre, Credit Valley Hospital, grocery stores, restaurants, cafés, banks, top-rated schools, and public transit, this suite offers unparalleled convenience. Easy access to major highways makes commuting simple,whether you're headed downtown or across the GTA. Once completed, the building will offer an array of amenities designed to elevate your lifestyle, including a co-working space,state-of-the-art fitness centre, party room, lounge, games room, andan outdoor terrace ideal for entertaining or relaxing. A perfect choice for first-time buyers, professionals, down sizers, or investors seeking a turnkey property in one of Mississauga's most sought-after communities. (id:59911)
Royal LePage Your Community Realty
1129 Beechnut Road
Oakville, Ontario
Here's your chance to own an updated semi-detached home on a quiet, family-oriented street, with mature trees and professionally landscaped. Rarely offered for sale in this neighborhood, even during a time with a lot of listings everywhere. Upon entering, you'll have a split kitchen and living room area. This upgraded kitchen offers an intimate experience, while the living room is sun filled with an oversized window and sliding door to access the deck and backyard. Upstairs you'll find 3 generously sized bedrooms; the main full washroom has its own private door from the master bedroom. The basement is finished and is perfect for entertaining with a mini bar set up, or can be used as premium office space. You'll also have a convenient door from the garage into your home perfect for those long winters we have. There are great elementary & secondary schools, amongst the highest Ontario rankings, and it's a commuter's delight, 5 mins to Highways, 7 mins to Clarkson. Don't miss out on the opportunity to own this amazing property! (id:59911)
Right At Home Realty











