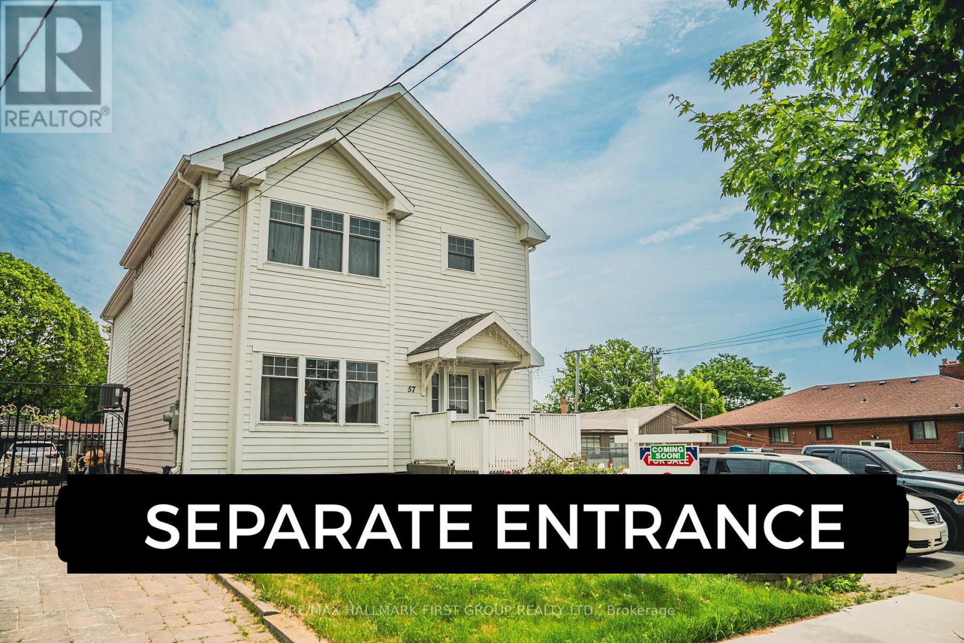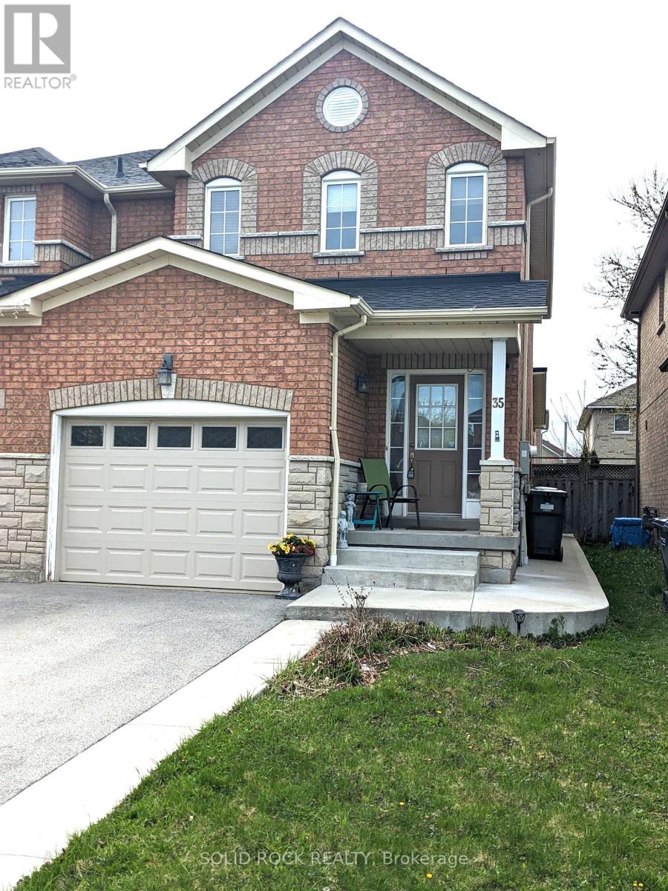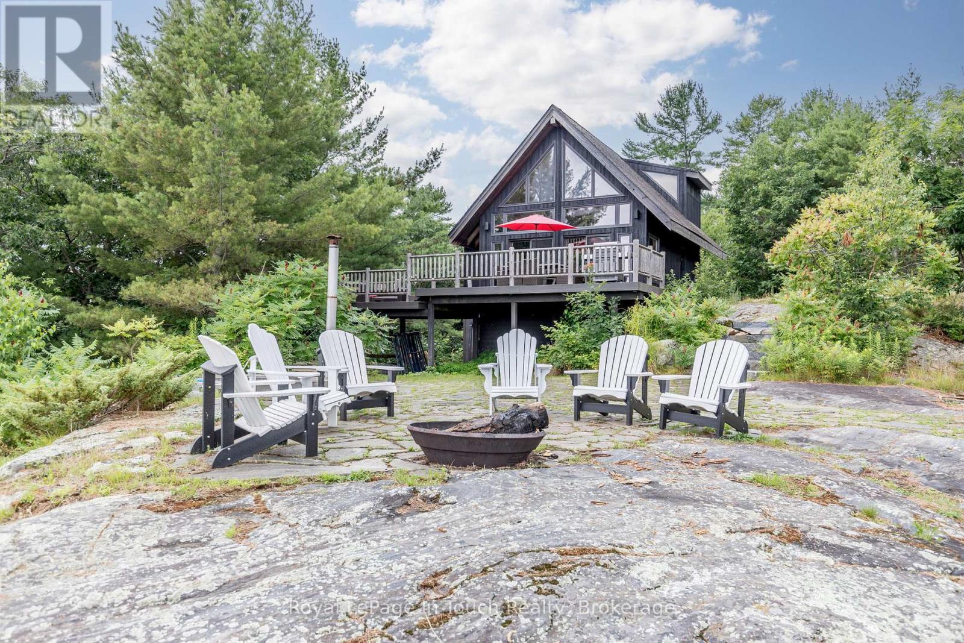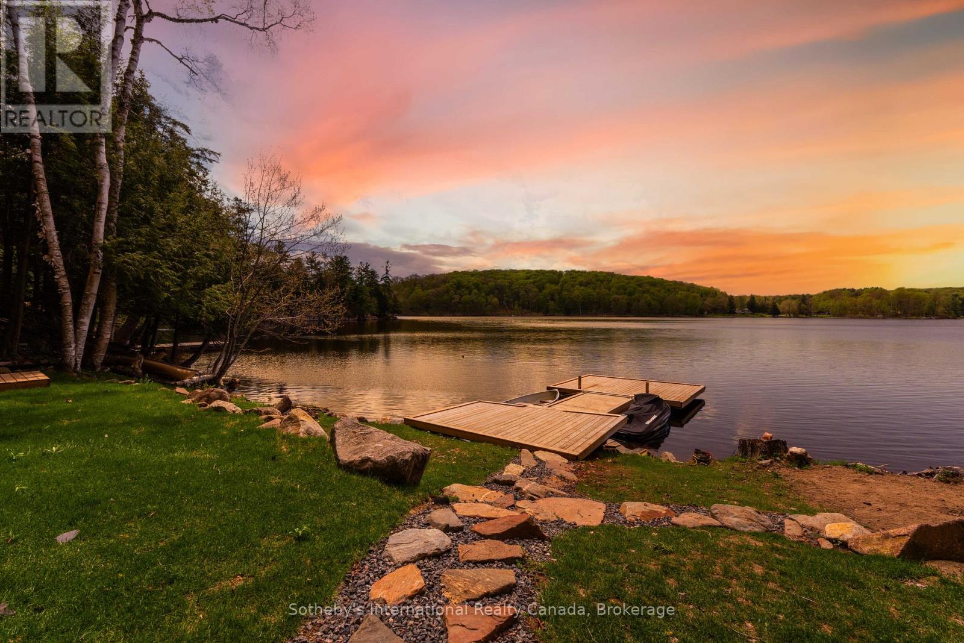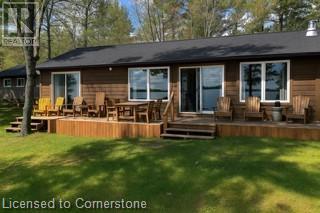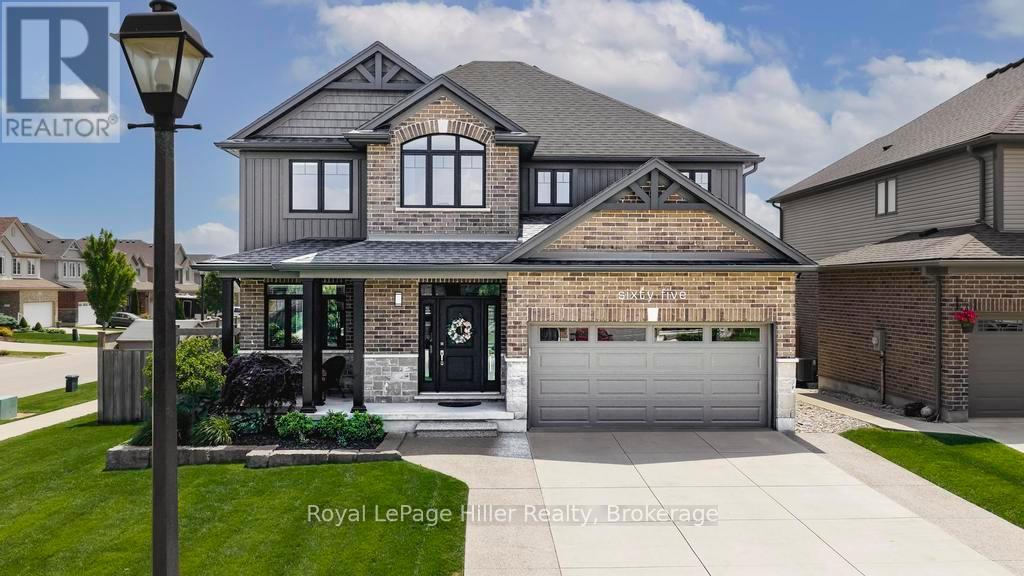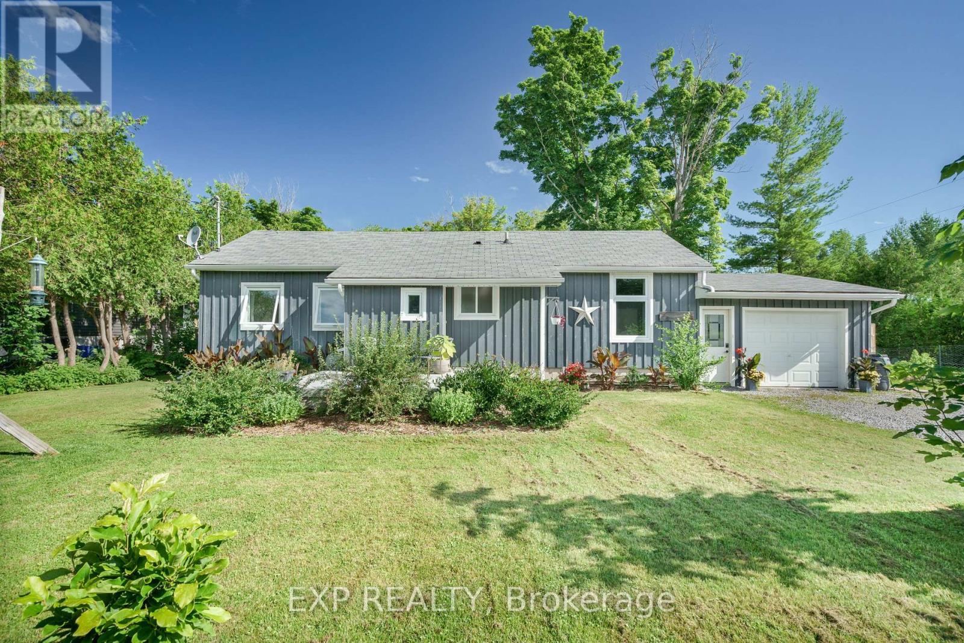57 Wendell Avenue
Toronto, Ontario
Welcome to 57 Wendell Ave, an exceptional 5-bedroom home in the heart of North York. A Towering 2 Story wrapped in James Hardie Board offering quality construction, spacious living, and a large basement awaiting your customization. This thoughtfully designed layout features one bedroom conveniently located on the main level, ideal for guests, in-laws, or a private home office. The Heart of the Main level is the kitchen, featuring an oversized island, carefully laid out cabinetry and topped with White Quartz. Upstairs, you'll find four additional generously sized bedrooms, including an oversized primary suite with double closets and a private En-suite already framed, drywalled, plumbed, and wired & just waiting for your finishing touches. Laundry is also located on the upper level for added everyday convenience. Enjoy the warmth and elegance of premium hardwood flooring throughout, a testament to the solid craftsmanship of the home. The basement is fully framed, vapor-barriered, with plumbing and electrical rough-ins already in place, offering a blank canvas to create your ideal rec space, additional living quarters, or income potential with its separate entrance, electrical panel and two sump pumps either end for peace of mind . Bonus room in attic! and a 700+ SQFT rustic finished loft above the detached 3 Car Garage Set in the sought-after Pelmo Park-Humberlea neighbourhood, you're steps from schools like Pelmo Park Public School and St. John the Evangelist, close to Yorkdale Shopping Centre, Downsview Park, and Highways 401 & 400. Scenic green spaces, trails, and community amenities round out this unbeatable location. You'll want to come see 57 Wendell Ave! It's the opportunity you've been waiting for. (id:59911)
RE/MAX Hallmark First Group Realty Ltd.
35 Prince Crescent
Brampton, Ontario
Welcome to 35 Prince Cres. This spacious well maintained home features 3 bedrooms, 2 Full Bathrooms on the upper level, along with a convenient 2-piece bathroom on the main level. The upper level includes a large primary bedroom with a 4-piece ensuite and a walk-in closet. The main level boasts partially open concept design, featuring a cozy living room where you can relax or entertain, as well as kitchen and dining area that overlooks the living room and the rear yard. Step outside to a private backyard featuring a wood deck perfect for entertaining and BBQs and large shed for all your gardening tools and extra storage. Situated in a quiet and sought-after neighbourhood, this home is within walking distance to schools, shopping, Cassie Campbell Community Center and Public Transit-everything you need at your fingertips. Dont let this beautiful home slip away! (id:59911)
Solid Rock Realty
B686-8 Derbyshire Island
The Archipelago, Ontario
Welcome to B686-8 Derbyshire Island. This 3 season 3 bedroom 1 bathroom cottage sits on 3.14 acres, at the top of a stunning granite hill, with an impressively crafted granite staircase on a gentle slope down to waters edge; here you will find an expansive deck and dock situated beside a beach area that will keep your family and friends entertained for hours throughout the summer days. The view from the cottage gives you 180 degree vantage from north to south, the sunrise is stellar and the moonrise is breathtaking. There is ample space on the deck as well as on the stone patio for entertaining or just quietly enjoying the presence of peace and tranquility this property provides. The stone patio encompasses the fire pit and custom built hot tub into the granite; just imagine the views from this vantage point. On the southerly portion of the property as you walk down through the clearing in the trees there is large natural beach providing more space to enjoy and make your family memories. The 10x10 bunkie provides space for those growing teenagers or added privacy for your guests. This captivating property is located about 20 mins south of Parry Sound by boat. It is in close proximity to the Sans Souci and Copperhead Association on Frying Pan Island where you find endless activities for all ages from summer day camp, tennis, pickle ball and so much more. Other amenities in the area accessible by boat only includes a marina and restaurant. This area and little piece of paradise is surrounded predominantly by park and crown land, an added bonus. (id:59911)
Royal LePage In Touch Realty
62 Mill Lake Trail
Mcdougall, Ontario
Welcome to 62 Mill Lake Trail - a stylish, turn-key retreat with over 275 feet of owned shoreline and exceptional privacy at the very end of the road. Set on a west-facing lot, this fully winterized cottage enjoys all-day sun and postcard sunsets across Mill Lake. A sandy beach, large swim dock, and multiple decks offer effortless lakeside living, while the setting provides peace and seclusion rarely found this close to town. The bright and functional layout includes 3 bedrooms plus an office, 2 full baths, and a finished lower-level rec room. Recent upgrades include a new septic system, modern appliances, and a high-efficiency heat pump for year-round comfort. An area has already been cleared for a potential garage or bunkie, offering added flexibility for future expansion. Just 15 minutes to Parry Sound and Highway 400, with easy year-round access and proximity to trails, golf, and more - this is a move-in-ready waterfront package that truly checks all the boxes. (id:59911)
Sotheby's International Realty Canada
719b Duck Creek Road
Lavigne, Ontario
Spectacular location on West Bay of Lake Nipissing, privacy with Million Dollar View of Keith's Bay. Relax & enjoy a Rainbow Country Gem...very rare opportunity to own this cozy & well maintained 3 or 4 season Cottage with new flooring, new roof in 2025, 3 bedroom, 4Pc Bath (primary bedroom with sider / walkout to deck) including Bunkie Sleep Camp, Detached Garage with laundry setup and 1 man door & 2 roll up doors, solidly built Dockage & Utility Shed. Upgrades include electrical panel for Cottage & Garage, Water Heater, Cottage & Garage roofs, LED Lighting in Garage, Pressure Pump, Water Filtration, New Floors, Trim / Baseboards & Paint and Toilet. A fisherman's or naturalists dream. Imagine the family memories waiting to be made. You do not want to miss out on this one of kind retreat!! According to google driving directions; GTA to Cottage (4hrs), Kitchener-Waterloo to Cottage (4 1/2hrs), Sudbury to Cottage (1 1/4hrs) and North Bay to Cottage (1hr). The cottagers are looking to add gravel and do final grade in the next week or two. There was a large-scale home build (complete structure was ICF) hence a lot of cement trucks and equipment movement on the road which is now complete. (id:59911)
RE/MAX Twin City Realty Inc.
40 Housler Lane
Cambridge, Ontario
Welcome to your dream home! This beautifully updated 4-bedroom, 4 bathroom house is perfect for a growing family seeking comfort, privacy, and convenience. Situated on an oversized lot, the property boasts a picturesque backyard fronting onto lush greenspace, providing serenity and a connection to nature right at your doorstep. The open-concept design seamlessly connects the main living areas, making it an ideal space for entertaining family and friends. The spacious living room features large windows that fill the room with abundant natural light, creating an atmosphere of relaxation and comfort. The modern kitchen, fully remodeled in 2016, is a culinary enthusiast's dream, equipped with a new stove (2025), new dishwasher (2025), high-end appliances, ample storage, and a stylish center island perfect for meal preparation or casual gatherings. Just steps away from top-notch schools—an opportunity that rarely comes available. Quick and easy highway access ensures effortless commuting to nearby urban centers and major destinations, simplifying your daily travel. Additionally, the proximity to parks and a state-of-the-art recreation center makes this the ideal home for families desiring an active and enriching lifestyle. Significant updates include a new furnace and air conditioning unit (2019), water softener and hot water tank (2021), staircase (2021), replaced hardwood flooring on the second level (2021), and new windows throughout (2022). Additional upgrades include new front, garage, and garage-to-house doors (2021), enhanced insulation (2021), basement renovation with new gas fireplace (2022), laundry room with a new washer (2024), outdoor pergola (2019), siding (2020), hot tub (2013), exposed aggregate driveway (2020),outbuilding/shed (2018), 2 other sheds. This home has been completely refreshed, ensuring modern amenities and stylish finishes that you can immediately enjoy. Don’t miss out on this exceptional opportunity to secure your perfect family home! (id:59911)
Shaw Realty Group Inc.
Shaw Realty Group Inc. - Brokerage 2
979 Queensborough Court
London, Ontario
Great Location! Beautiful Detached house with 3+1 bedroom, 4 bathroom two-storey home on a quiet cul-de-sac in desirable North West London. Main flooroffers great room with vaulted ceilings and hardwood flooring; open concept kitchen and dining area with breakfast bar, two-piece powder room, main floor laundry, fully-fenced backyard with an incredible two tiered deck. Three bedrooms upstairs including a spacious primary bedroom with vaulted ceilings, walk-in closet, and a 4-pc ensuite. Basement has large family room with gas fireplace, additional bedroom, and a 3-pc bath. 1.5 attached garage with inside entry and a driveway that commodates up to 3 vehicles. (id:59911)
Solid State Realty Inc.
55 Ingleside Drive
Kitchener, Ontario
OPEN HOUSE Sat. June 21, 2-4 p.m. Great starter home in a quiet neighbourhood conveniently located. Close to school, community centre, shopping, public transit, walk-in clinic, walking trails. The stainless steel appliances and the granite countertop make the kitchen look modern. Many upgrades: flooring of main floor (2024), upper level windows (2024), A.C. and furnace (2021), Fridge (2024), dishwasher (2024), shed (2024), fence (2023), deck (2023), porch (2024), concrete driveway (2021). In the basement there is a den that could be used as an office, as a gym, as an arts and crafts room or as a men's cave, your choice. There is ample parking, it fits 4 large cars or 6 small cars. It is ready for you to move in, come and check it out, it won't last! (id:59911)
Red And White Realty Inc.
119 Harding Street
Kitchener, Ontario
Spacious and well maintained single detached family home, with over 2,500 sq ft of living space for rent. The carpet free open concept main floor has sliders open to a sizable deck in fully fenced backyard. The 2nd floor offers 3 bedrooms and 2 full baths, which the master bedroom features it's own walk-in closet and a 4pc en-suite, and the laundry room is also conveniently located on the 2nd floor. The 3rd floor features a huge loft with great views. The fully finished basement has a large rec-room, a 2pc bathroom and a storage room. Within walking distance to Williamsburg Public School, Community Centre, YMCA Child Care, Public Transit. A short drive to Sunrise Shopping Centre, Walmart, Home Depot, Canadian Tire, and many other stores and restaurants, both Universities, and Highway 8 with easy access to 401. Monthly rent is $2,980 plus utilities. New lease starts Sept 01, 2025. (id:59911)
Royal LePage Peaceland Realty
65 Thomas Street
Stratford, Ontario
Step into nearly 4000 sqft of effortless elegance at 65 Thomas Street a home where every detail has been thoughtfully curated for a luxurious family living experience. Nestled in an established newer neighbourhood in the beautiful City of Stratford, this upscale, move-in-ready residence offers a seamless blend of comfort, sophistication, and modern convenience. The main level features hardwood flooring and a bright open-concept layout ideal for entertaining and everyday living. The kitchen is a true showstopper, boasting quartz countertops and built-ins, full-size side-by-side fridge/freezer, double ovens, microwave an oversized range, ample cabinetry, a pull-out pantry, and a dedicated wine and beverage station. Upstairs, the primary suite offers a peaceful retreat with dual walk-in California closets and a spa-inspired 5-piece ensuite, complete with separate vanities, a soaker tub, and a glass shower. Three additional bedrooms including one with a Murphy bed and a second-floor laundry room provide exceptional space and functionality. The impeccably finished basement showcases high-end finishes and a thoughtfully designed layout that maximizes every inch of space. Featuring a full second kitchen, a cozy fireplace, and a custom TV/media center, its perfectly suited for luxurious multi-generational living, upscale entertaining, or a private in-law suite. A professionally installed hardwired network throughout the home supports secure, high-performance work-from-home capabilities. Step outside to a professionally landscaped backyard featuring a stamped concrete patio, two-tier deck, built-in Hybrid Beachcomber hot tub with smart controls, and natural gas BBQ hook up perfect for relaxing or entertaining. The double car garage offers custom-built storage and shelving, while the entire property is enhanced by a full irrigation system and protected by proprietary security cameras. This home is move in ready for any discerning buyer. Call a REALTOR today to book viewing! (id:59911)
Royal LePage Hiller Realty
B393 Thorah Concession 2 Road
Brock, Ontario
Location And Comfort! Great Rural Setting Offering The Charm Of Country Living, With The Comforts Of A Residential Neighbourhood. Enjoy The Quiet Evenings And Close Proximity To The Lake As Well As Sutton, Beaverton And Hwy # 404 To Toronto. The Layout Of This Home And Spacious Lot Has Been Well Thought Out With The Mindset Toward Relaxing And Entertaining. The Home Offers A Cozy Comfortable Layout With New Flooring Throughout, An Updated Kitchen, And A Stunning Renovated Bathroom.Enjoy The Large Covered Porch To BBQ A Meal To Enjoy The Solitude, And/Or The Company Of Friends. Garage Is Heated And Insulated. Tankless Water Heater/2021, Upgraded Insulation/2024, Napoleon Furnace/2021. (id:59911)
Exp Realty
593 Woolgrass Avenue
Waterloo, Ontario
Welcome to this exquisite 3-bedroom detached family home in the highly sought-after Laurelwood neighbourhood, where style meets functionality. Boasting 2,309 sq. ft. of beautifully designed above-grade living space, complemented by an additional 1,142 sq. ft. in the basement. Built in 2007, this impeccably maintained detached house features 9-ft ceilings on the main floor, a versatile second-floor family room ideal as an office or entertainment space, and a luxurious primary bedroom with a 5-piece ensuite and walk-in closet . The basement is fully finished and includes a separate walk-out entrance, offering endless possibilities. Nestled in a family-friendly location, this home is within walking distance to top-ranking public schools Abraham Erb P.S. and Laurel Heights Secondary School. Nature lovers will appreciate being just minutes from Columbia Forest and Laurel Creek Conservation Area , offering serene trails and lush greenery. Daily conveniences are at your doorstep, with easy access to shopping centres, parks, and essential amenities. Commuting is effortless, with a direct bus route to the University of Waterloo and Wilfrid Laurier University. RECENT UPGADES: shingle roof, plumbing, vinyl flooring just completed MAY, 2025 (id:59911)
Homelife Landmark Realty Inc.
103 Birch View Trail
Blue Mountains, Ontario
A beautiful newly renovated Detached Chalet is ready to welcome your family. Situated at a direct view to the Ski Slopes in the heart of Blue Mountains. Featuring an open-concept living space with high ceilings, TV, a cozy fireplace, and a walkout to a newly built deck across from the front to the side. The kitchen offers both a traditional and a modern touch with built-in appliances. Spacious home with 7 Bedrooms, 4 Washrooms, a Sauna room with it own bathroom suite. Just a 3 mins drive to the Blue Mountain Village, Monterra Golf, Shops, and Restaurants. (id:59911)
RE/MAX Excel Titan
802 - 525 New Dundee Road
Kitchener, Ontario
Discover this spacious 2-bedroom, 2-bathroom corner unit boasting 1004 (including balcony) sq ft of beautifully designed living space with hardwood flooring throughout and soothing neutral colors. The spacious primary bedroom features an ensuite with a large walk-in shower, while the second bedroom offers a built-in wardrobe. Enjoy the luxury of laundry ensuite, a generous layout, and stunning views of the Grand River. Step outside your door to private access to the Rainbow Lake Conservation Area and experience a lifestyle immersed in nature, while still being close to shops, dining, and major highways. This home comes with an exclusive 1-year membership to the Rainbow Conservatory included for residents!The community offers fantastic amenities including a gym, yoga studio, bike room, library, and party room, ensuring theres something for everyone. The building is ideally situated near local shops, dining, recreational venues. Located just 2 minutes from Highway 401 and close to Conestoga College, this residence perfectly blends convenience and comfort.Dont miss your chance to call this stunning corner unit your new home! (id:59911)
Ipro Realty Ltd.
453 Beaumont Crescent
Kitchener, Ontario
Welcome to 453 Beaumont Crescent, a beautifully updated and spacious detached home nestled in a desirable Kitchener neighbourhood with a HUGE 100ft length flat backyard. Boasting over 2,300 sq. ft. of living space across three levels, this 3-bedroom, 4-bathroom home offers the perfect blend of comfort, functionality, and modern style. The main floor features a bright, open-concept layout with a large living room, a stylish kitchen, and a dedicated dining area, ideal for family gatherings and entertaining. A welcoming foyer and convenient 2-piece bath add to the functionality of the main level, along with direct access to the garage. Upstairs, you'll find three generously sized bedrooms, including a spacious primary suite, complete with a walk-in closet, and a 4-piece ensuite bath, as well as an additional full 4-piece bathroom. The fully finished basement offers even more versatile space, featuring a massive recreation room, a laundry area, a 2-piece bath, and plenty of storage. With thoughtful updates throughout, a south-facing covered porch, backyard access for outdoor enjoyment, and front yard parking, this move-in-ready home is ideal for families or professionals seeking a balance of classic charm and modern convenience in a prime location. (id:59911)
Exp Realty
425 Parkhill Road W
Peterborough Central, Ontario
Welcome to this beautifully maintained 2+2 bedroom bungalow nestled in a quiet, family-friendly neighbourhood in Peterborough. Perfectly suited for multi-generational living or savvy investors, this home features a fully finished lower level with a private in-law suite offering excellent income potential or space for extended family.The main floor boasts a bright, open-concept layout with two spacious bedrooms, a full 3-piece bath, and a modern kitchen with updated cabinetry with quartz countertops and walk-out to a large deck overlooking a private, fenced backyard ideal for entertaining or relaxing.The fully finished basement offers two additional bedrooms, a second full bathroom, a separate entrance, and a cozy living area perfect as a self-contained in-law suite or rental unit. Additional features include ample parking, a detached garage and a shed and newer mechanicals. Conveniently located close to Peterborough General hospital, schools, shopping, transit, and major routes, this versatile home offers the perfect blend of comfort, function, and financial flexibility.Whether you're looking to live in one unit and rent the other, or accommodate family with privacy, this property is a rare find in Peterborough! (id:59911)
Pinnacle One Real Estate Inc.
12028 Highway 118 Highway
Dysart Et Al, Ontario
WOW! Nature, Privacy & Character A Dream Come True on 5.5 Acres! Welcome to a rare gem that's more than just a home, it's a lifestyle. Maintained with love and tucked away on a stunning, very private and peaceful 5.5 acre lot, this charming bungalow offers full connection with nature with deer visiting your backyard from time to time and birdsong as your daily soundtrack. Step into your dream with this character-filled bungalow boasting 2+1 bedrooms plus a spacious main-floor office (or optional 3rd bedroom), 3 full bathrooms with Heated Floors on main floor bathrooms, perfect layout for comfort and flexibility. Approximately 3,000 sq ft of living space. The cathedral ceilings in the open-concept living area and kitchen create an airy, inviting space centred around a stunning gas fireplace, perfect for cozy evenings. The primary suite is a private retreat featuring a walk-in closet and a luxurious 5-piece ensuite overlooking serene greenery. Whether you're a car enthusiast or a collector of big toys - this property has room for it all! You'll be thrilled with the attached 27'6"x27' garage PLUS a newly built 24'x24' heated detached workshop/garage with concrete slab, ideal for year-round projects, storage, or hobbies. The finished basement offers a huge great room with a solid wood bar, large above-grade windows, an extra bedroom, and plenty of storage to customize for your needs. Pet parents, rejoice! A dedicated mudroom with a dog shower makes daily life cleaner, easier, and even more pet-friendly. Step outside to your stunning front and backyard oasis, where peace, privacy, and panoramic nature views await. Sip your morning coffee on the deck as the forest whispers around you, its pure paradise. Enjoy the convenience of dual driveways and easy commutes on fully paved roads. You're just a short drive to shopping, public beaches, Lakeside Golf Club, groceries, and much more.This isn't just a move it's a rare opportunity to live the lifestyle you've dreamed of (id:59911)
Right At Home Realty
298 Newman Drive
Cambridge, Ontario
Stunning 1 year age Home in Westwood Village by Cachet. BLENHEIM Model, FULLY BRICK EXT. Detached with Spec.4 Bed,3.5 Bath offering 2000+ sqft of Luxury living on a Ravine look-out lot. Upon entrance you are greeted by an upgraded open concept space leading to a wide foyer with ceramic tiles, closet, Mud Room & powder room. Open Concept Layout with spacious Dining & Living. Large Windows through out the house bringing in lots of natural sunshine. Modern Kitchen Cabinets with 2cm Quartz counter top, High-end Samsung Appliances, Centre island with extended flush breakfast bar. Upgraded Hardwood floor extended through out, Dining, Living & Kitchen. 9-foot Ceilings, 4 Spacious bedrooms with 40oz broadloom, primary offer 5 pc ensuite bathroom, Upstairs Laundry. Seller spent $$$ for the upgrades, Premium lot, Walk-out Grade premium & Washroom rough-ins. Walk-out Basement includes large windows for the Deep Ravine Look-out. No neighbor in the Back yard but the Nature Beaty. Seller paid $50K+ Premium for the Ravine Lot. (id:59911)
Save Max Specialists Realty
305 - 6400 Huggins Street
Niagara Falls, Ontario
Turnkey 3-Bedroom Condo in Prime Niagara Falls Location! Ideal for retirees seeking serenity, young professionals desiring a modern urban retreat, or first-time buyers ready to take the leap into homeownership, this beautifully updated 3-bedroom condo offers something for everyone. Set in a highly sought-after enclave of Niagara Falls, this move-in-ready residence delivers a perfect blend of comfort, style, and convenience. Step into a bright and welcoming interior where warmth and functionality abound. The thoughtfully designed layout promotes a seamless flow from room to room, creating an inviting sanctuary that feels like home from the very first moment. Whether you're enjoying a quiet evening in or entertaining guests, this space is designed to support your lifestyle. Recent updates completed in 2024 include a stylish new kitchen with modern appliances and a stunning quartz waterfall countertop, refreshed bathroom finishes, new paint throughout, ensuite laundry, and an upgraded electrical panel meaning all you need to do is unpack and enjoy. Condo maintenance fees include hot and cold water as well as baseboard heating, adding exceptional value and peace of mind to your homeownership experience. Beyond your front door, indulge in the luxury of nearby shopping, dining, and entertainment, all just minutes away. With effortless access to major thoroughfares, commuting is a breeze, offering you the freedom to explore the beauty of the Niagara region or reach your destination with ease. Opportunities like this don't come along often. Don't miss your chance to own a slice of paradise in one of Niagara Falls most desirable communities. Some pictures are virtually staged. (id:59911)
Housesigma Inc.
3064 Gardenia Gate
Oakville, Ontario
Mattamy Built 2 Bedroom 1.5 Bathroom Townhouse In The Derivable Preserve Area Of Oakville. Open Concept Living And Dining Room, Walkout To 10X10 Deck. Modern Kitchen, S/S Appliances With Bar Seating. Mins To New Oakville Hospital, Private And Public Schools, Trails And Shopping. (id:59911)
Right At Home Realty
6127 Leeside Crescent
Mississauga, Ontario
Located in the highly sought-after Central Erin Mills area, this beautifully landscaped detached home with dbl car garage, offers a perfect blend of style, comfort, and functionality. From the moment you arrive, you'll be greeted by a spacious front patio, ideal for enjoying a cup of coffee or unwinding after a busy day. Step inside to discover an inviting living and dining room with plenty of natural light, creating a welcoming space for both family living and entertaining. The kitchen is generously sized, providing ample counter space and storage, making it a great place for preparing meals and gathering with loved ones in the eat-in breakfast bar. The separate family room is located on its own level, offering a cozy retreat with a charming fireplace ideal for relaxing or cozying up during cooler months. This distinct separation between the main living areas and the bedroom levels adds both privacy and a sense of space. The upper level is home to three spacious bedrooms, including a primary suite with generous closet space. The home features two bathrooms, one of which offers a semi-ensuite attached to the primary bedroom. Originally designed as three bathrooms, this layout now offers an open and more flexible flow, perfect for maximizing convenience. Outside, the expansive rear deck provides the perfect space for outdoor dining, relaxation, or entertaining in the beautifully landscaped backyard. The mature greenery and landscaping add both privacy and charm to the entire property. Unspoiled basement can be finished to suit, already insulated and has a rough in for a full bathroom. Situated in a prime location, this home offers close proximity to high demand schools, GO Transit, desirable parks, Credit Valley Hospital and Erin Mills Town Centre, and major highways,making it an ideal choice for families looking for both convenience and tranquility. This is a rare opportunity to own a truly meticulously loved home that offers comfort, style, and a prime location. (id:59911)
Royal LePage Signature Realty
3204 - 36 Elm Drive W
Mississauga, Ontario
Luxury One Bedroom At Prime Location At The Heart Of Mississauga. 9 Ft Ceiling. Laminate Floors Through Out. Morden Kitchen With Quartz Countertop & Kitchen Island. MiWay Public Transit At Door Way. Walk To Square One Shopping Mall, Town Centre, Community Centre, Theatre, Library, GO Bus & All Other Downtown Amenities. Condo Amenities Including 24-Hour Concierge, Gym & Yoga Studio, Rooftop Terrace, Media Room, Lounge With WiFi. One Locker Included. (id:59911)
Bay Street Integrity Realty Inc.
2903 - 8 Nahani Way
Mississauga, Ontario
Welcome To This Stunning 2 Bed With 2 Full Bath Unit At 8 Nahani Way Located At At Hurontario And Eglinton. This Bright And Spacious Suite Comes Separated Bedrooms, Also High Ceilings And Good Size Private Balcony. The Sleek Kitchen Features Quartz Countertops, Contemporary Cabinetry, Stainless Steel Appliances, And Full Size Washer/Dryer. Enjoy Premium Building Amenities Including A State-Of-The-Art Fitness Centre, Yoga Studio, Indoor And Outdoor Pools, Rooftop Terrace With BBQs, Party Room, Games Room, Media Lounge, Library, Guest Suites, And 24/7 Concierge Service. Minutes From Square One Shopping Centre, Celebration Square, Cineplex Cinemas, And Countless Restaurants And Cafes. Commuters Will Appreciate Easy Access To MiWay, GO Transit, And The Upcoming Hurontario LRT. Nearby Excellent Schools Including Nahani Way Public School And St. Francis Xavier Secondary, Make This Location Perfect For Families And Professionals Alike. Live In Luxury, Convenience, And Style, All In One Remarkable Home. (id:59911)
First Class Realty Inc.
2104 - 2200 Lake Shore Boulevard W
Toronto, Ontario
Welcome to this beautiful desired corner unit in Westlake 2 located in the vibrant Mimico Humber Bay Shore. Highrise 3-direction panoramic picturesque view of Lake Ontairo, Cozy 2-Bedroom with 2-Bathroom spacious open concept layout provide you functional practice, Brightening nature light fill your home; Give you high quality lifestyle. Master Club W Fitness is a great add-on; super convenience transit score, easy access to all Hightways, 5-mins-drive to Go Station, Quick Trip to Downtown, or Airport, TTC is just downstairs, step to parks, trails, Waterfront, Metro, Shoppers Drug Mart, LCBO, Starbucks, Banks, Sunset Grill, Panago Pizza, and lots more. (id:59911)
Master's Choice Realty Inc.
