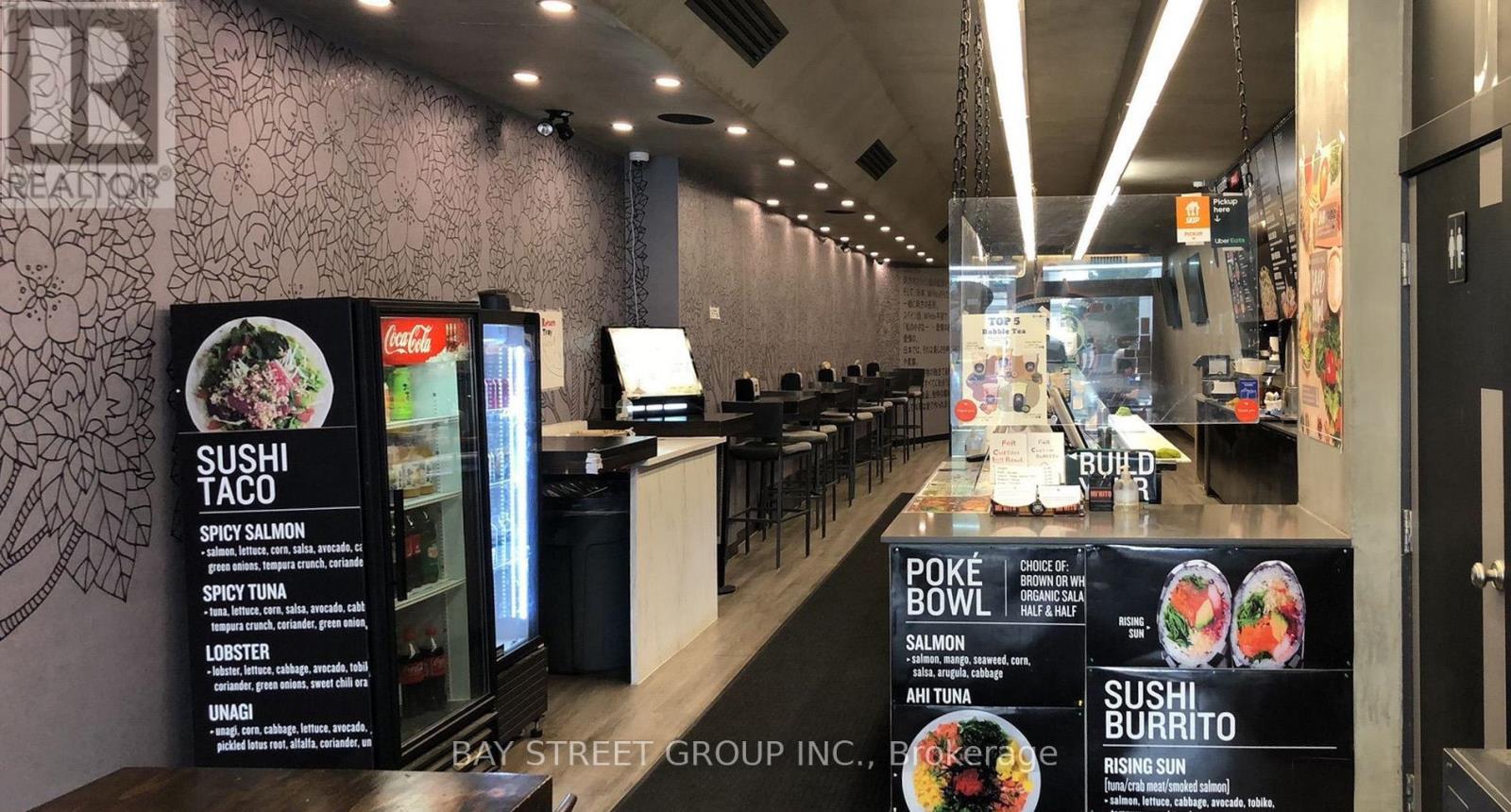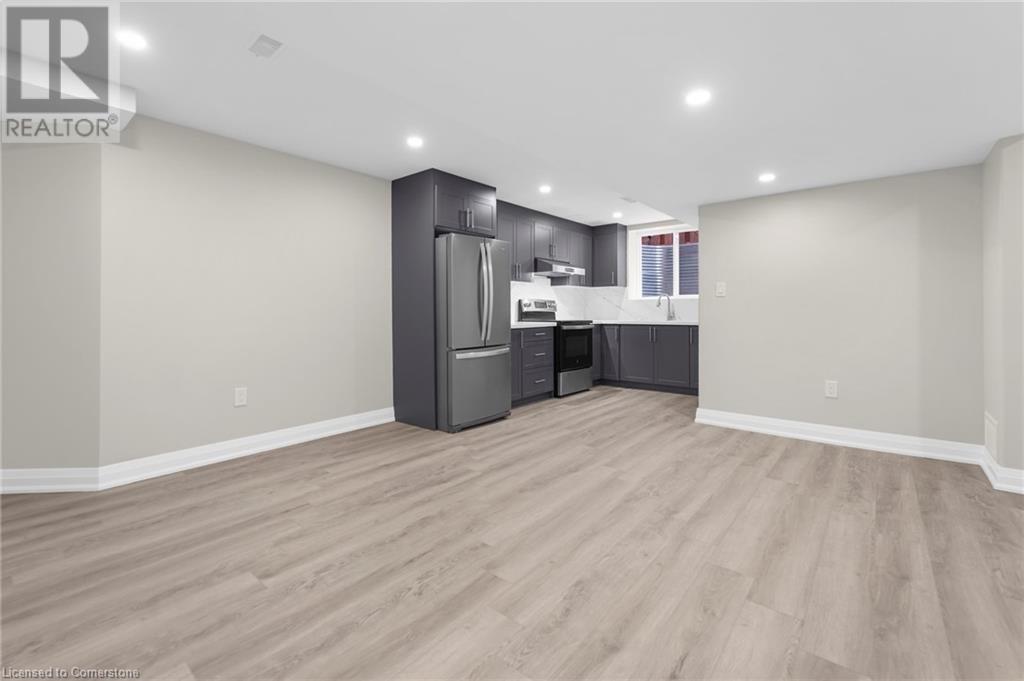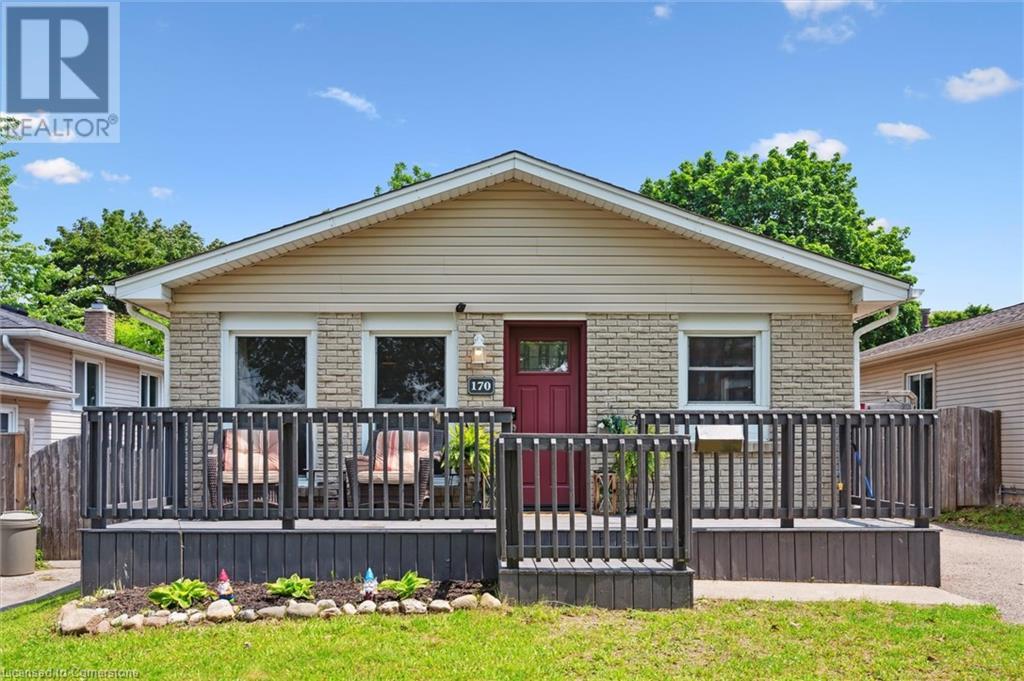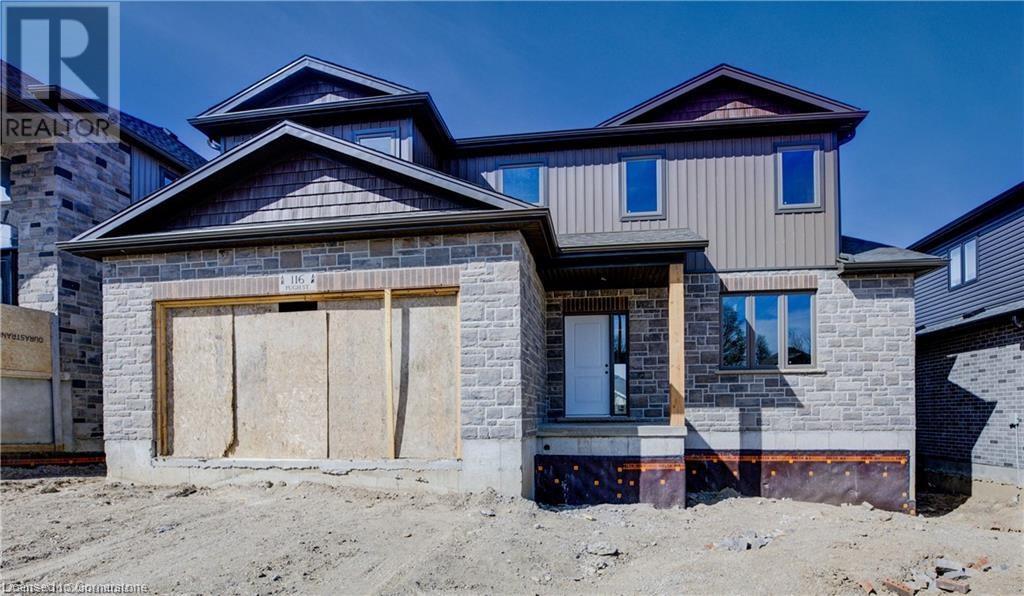285 College Street
Toronto, Ontario
Excellent Location Located at Spadina/College.A thriving community. Just Beside U Of T. Next TO T&T .High Foot Traffic Good Profit Making Well Established Restaurant. Running Health Food: Poke Bowl, Sushi Burrito, Sushi Taco, Maki Roll, Combo Platters And More. Sales Over $50,000 Per Month). Now Owner Use "Mi'hito" Only Pay $100 Per Month Franchise Fee. New Owner Can Bring your own Brand . 1800 Sq Ft + 1800 Sq Ft Basement. Newly Added bubble tea brings in more revenue. Price for quick sale. (id:59911)
Bay Street Group Inc.
303 Terrace Wood Crescent
Kitchener, Ontario
~OPEN HOUSE - SUNDAY, JUNE 22, 2-4 PM~ Prepare to be impressed by this exceptional custom-built Heisler home. This luxurious bungalow seamlessly blends elegance, comfort, & functionality in every square inch. From the moment you arrive, the curb appeal is undeniable. Perfectly manicured gardens & professional landscaping set the tone for what awaits inside. Step into your private backyard oasis—complete w/ a stunning saltwater pool, hot tub (2023), mature trees, & lush greenery offering tranquility and complete privacy. Whether you're hosting a summer barbecue, relaxing poolside, or soaking under the stars in the hot tub, this outdoor space is a true showstopper. Inside, you're welcomed by a grand foyer with dramatic lit niches that lead into the open-concept living, dining, and kitchen area—perfect for both entertaining & everyday living. The living room features a sleek, custom gas FP that adds both warmth and ambiance throughout the seasons. The gourmet kitchen is centrally located with upgrades galore. Enjoy meals in the elegant dining area while taking in the stunning views of your private backyard retreat. Retreat to the serene primary suite with a spa like ensuite, oversized walk-in closet, and its own private entrance to the backyard mere steps from your hot tub. Thoughtfully designed for convenience and entertaining, a 3rd side entrance off the pool area leads directly to a stylish 3-piece bath—ideal for guests and pool users alike. The main flr offers an additional 2nd bedroom with 16' vaulted ceilings. The fully finished basement continues to impress with 2 large additional bedrooms, full bath, home gym & large entertainment area. The 2.5 car garage is built with the same quality of the home - it is impeccably maintained, has heat pump offering comfort all year round. This home is more than just a place to live—it's a lifestyle. Come and experience the perfect balance of luxury, privacy, & community in one of the region’s most desirable neighborhoods. (id:59911)
RE/MAX Twin City Realty Inc.
RE/MAX Twin City Realty Inc. Brokerage-2
312 - 208 Queens Quay Street W
Toronto, Ontario
Super condo in centre of downtown Toronto with lake view. This condo consists of 1 bedroom, 1 den, a solarium and 2 bathrooms. There is hardwood floors in bedroom and solarium. Marble floor in kitchen, bathroom, hallway & foyer. Unit is being leased furnished. All utilities included. **EXTRAS** Heated pool, sauna, exercise room, billiard room, party room, guest suites and more. Condo within walking distance to Rogers Centre and Harbourfront. (id:59911)
Ipro Realty Ltd.
263 Baldwin Drive Unit# Basement
Cambridge, Ontario
Never Lived in Before - Upgraded, Bright, and High Ceilings Step into this beautifully finished lower-level unit featuring high ceilings, oversized windows, and an abundance of natural light that makes it feel like anything but a basement. This never before lived-in space offers a spacious modern kitchen with updated appliances, a 3-piece bath with upgraded stand-up shower, and two generously sized bedrooms. Enjoy the convenience of a private entrance, along with easy access to transit, shopping, schools, and everyday amenities all within close proximity. Located in a quiet, family-friendly neighbourhood, this unit combines comfort, style, and functionality in one affordable package. (id:59911)
Keller Williams Innovation Realty
111 William Street South Street
Tavistock, Ontario
Welcome 111 Williams St South located in your friendly and charming town of Tavistock! This well-maintained Bungalow with 3+1 bedrooms, 2 full bathroom home offers comfort, space, and small-town charm, perfect for growing families, down sizers, or anyone looking to enjoy a quieter pace of life with all the essential amenities nearby. Situated on a beautifully landscaped lot surrounded by mature trees, this property boasts stunning curb appeal and privacy. The extra-deep 6-car driveway provides ample parking for vehicles, trailers, or weekend guests. Step inside to find a warm and inviting layout and fully finished basement featuring a bonus bedroom or home office ideal for guests, remote work, or a hobby space. Outside, enjoy your morning coffee or evening unwind in the lush backyard, surrounded by greenery and the calm of this welcoming neighbourhood. With tasteful landscaping and plenty of room to garden, entertain, or play, this yard is a true highlight. Located just a short walk to local shops, schools, parks, and recreation, and a short drive to Stratford, Woodstock, and the KW area this home offers the perfect blend of rural peace and urban convenience. Furnace replaced 2018, A/C unit replaced 2020, and water softener replaced 2021. (id:59911)
Peak Realty Ltd.
170 Natchez Road
Kitchener, Ontario
This fabulous home is perfect for first-time homebuyers and investors alike! Located in the mature community of Heritage Park, this home is steps to schools, shopping, public transit and major highways. Fall in love with a modern open-concept floor plan, the main level includes premium flooring throughout, a stunning new kitchen with quartz countertops, an oversized island, and plenty of cabinet space. Main floor offers 3 large bedrooms and a 4-piece bath. Enjoy the private, fully fenced backyard with a concrete patio, gazebo, and shed. The basement has in-law suite potential with a separate entrance, a spacious open layout, built-in storage, gas fireplace, sink, rough-in for a shower, and space to add a second unit or complete as needed. This home will not last long, Book your private showing today! (id:59911)
Exp Realty
479 Trembling Aspen Avenue
Waterloo, Ontario
Located in Waterloo’s TOP-RATED SCHOOL zone, this home is just a 5-minute walk to both elementary and high schools, with convenient bus access to the universities. This 3-bed, 2-bath home offers a functional layout with plenty of upgrades throughout. The upper level features brand NEW Berber carpet and New luxury vinyl bathroom flooring. The entire home is freshly painted and boasts new modern pot lights for a clean, updated feel. Enjoy an open-concept kitchen layout with a bright living and dining area. All newer stainless steel appliances were updated within the last five years. Be amazed by the generously sized, HIGH-CEILING family room upstairs. The front and backyard are professionally landscaped with NEW sodding and low-maintenance design. A NEWLY added walkway along the driveway can be used as second parking, if needed. Plus, a NEW insulated garage door adds both function and curb appeal. There are two distinct living areas, one on the main floor and another upstairs. The unfinished basement includes laundry and a rough-in for a future bathroom, offering the possibility for additional living space. Close to shopping, grocery stores, transit, and parks, and located in one of Waterloo’s most desired community garden areas. With quick access to major roads, commuting is simple. A clean, pet-free home—your dream home. (id:59911)
RE/MAX Real Estate Centre Inc.
718 - 212 King William Street
Hamilton, Ontario
Located In The Heart Of Downtown Hamilton! This Modern And Spacious Unit Boasts An Impressive Array Of Amenities, Including An Exercise Room, Party Room, Rooftop Deck & Garden. As You Step Into The Unit, You'll Immediately Be Greeted By An Open-Concept Living Space, Complete With Sleek Floors And Large Windows That Provide Ample Natural Light. The Living Room Offers Plenty Of Space For Entertaining Guests Or Just Relaxing After A Long Day. The Kitchen Features Stainless Steel Appliances, Beautiful Countertops And Plenty Of Room For An Island Or Breakfast Table. King St Is Walking Distance And Offers Variety Of Restaurants, Cafes, Bars And Entertainment Options. The Hamilton Go Centre Is Walking Distance With Easy Access To Qew And Highway 403. (id:59911)
Century 21 Leading Edge Realty Inc.
112 Aberdeen Road
Kitchener, Ontario
Located on one of Westmount’s most prestigious streets and directly across from the fairways of the Westmount Golf & Country Club, 112 Aberdeen offers an inspired blend of classic architecture and modern design. Tastfully renovated, this home impresses with wide-plank hardwood floors, soaring ceilings, and sun-filled rooms framed by oversized windows. The heart of the home is a chef’s kitchen with a 10-foot island, quartz counters, high-end appliances, and custom storage—flowing effortlessly into open-concept living and dining spaces. A glass-enclosed sunroom invites you to unwind year-round with peaceful backyard views. Step outside to a private resort-style yard with a heated saltwater pool, wood-burning fireplace, cedar sauna, and cabana with built-in audio. The fully finished lower level offers added flexibility—ideal for a home theatre, gym, or guest space. Smart features like EV charger wiring, curated lighting, and low-maintenance landscaping make everyday living easy. Just a short stroll to Belmont Village, a bike ride to Uptown, and minutes to top-rated schools and Waterloo Park—this is Westmount living at its finest. (id:59911)
RE/MAX Twin City Realty Inc.
3 Tottenham Street
Kitchener, Ontario
Prepare to fall in love with this spectacular family-friendly home with the perfect location! Welcome to 3 Tottenham Street! This impressive, fully detached, four-bedroom multi-level boasts a fantastic open-concept design. You'll love the bright and airy great room with its high ceilings and expansive windows that flood the space with natural light. The generously sized kitchen is thoughtfully designed with ample counter space, a convenient island with a breakfast bar, and stainless steel appliances. The dining room provides plenty of space for gatherings, and the patio door offers a seamless transition to the expansive deck and private backyard. Completing the main floor are a welcoming foyer, a large laundry room, and convenient access to the double car garage. Upstairs you’ll find 4 large bedrooms, and 2 full bathrooms, including the epic primary bedroom with private 4 pc ensuite and a huge walk-in closet. The lower levels are partially finished and currently used as a big games room, workshop, and storage. The fully fenced backyard is a true highlight, offering privacy with mature trees, a wonderful deck, a lower seating area with a gazebo, and plenty of room to play. Don’t forget about the heated double car garage, and widened driveway with room for 3 cars side by side. Great location close to schools, shopping, nature, a brand new community centre coming soon, and more! Contact your realtor today to schedule a private viewing before this incredible opportunity is gone! (id:59911)
RE/MAX Solid Gold Realty (Ii) Ltd.
116 Pugh Street Unit# Lot 53
Milverton, Ontario
MOVE IN ... 60 days or less! 116 Pugh St. iis a lovely open concept home with 4 Bedroom, plus 3 Bath waiting on you to bring your finishing touches. This 2 storey stunner home with a spacious backyard and has many standard features not offered elsewhere! For example, a Gourmet Kitchen with stone countertops and 4 Kitchen appliances! Plus its built as an Energy-Efficient home with High-Efficiency Heating/Cooling Systems and upgraded insulation throughout meaning you spend less on heating and cooling costs. There is a Full unfinished Basement with Potential for Additional Living Space as well as a rough in for bath. Did I mention the basement is already studded and insulated? An Added bonus is you're living in the picturesque town of Milverton which is just a 30-minute, traffic-free drive from Kitchener-Waterloo, Guelph, Listowel, and Stratford. This serene up & coming location offers the perfect blend of small-town charm with all amenities and convenient quick access to urban centers. Moving in to a newly built home is one of the fastest ways to develop immediate equity in one of the biggest investments of your life! With three decades of home-building expertise, Cedar Rose Homes is renowned for its commitment to quality, attention to detail, and customer satisfaction. Each custom home is meticulously crafted to meet your highest standards ensuring a living space that is both beautiful and enduring. Experience the perfect blend of rural serenity and urban convenience in your new Cedar Rose Home in Milverton. Come see for yourself and visit you new home today... (id:59911)
Coldwell Banker Peter Benninger Realty
465 Beechwood Place Unit# 17
Waterloo, Ontario
Why rent when you can own? Located in the desirable area of Beechwood, this home is perfect for investors, if you have children attending University, first time home buyers, young professionals or downsizers. This home offers a kitchen and living room on the main floor, with patio doors leading out to a small deck. The second floor has a master bedroom with a two piece ensuite, two additional bedrooms and a four piece main bathroom. The basement has a cozy rec room that leads out to the garage and a two piece bathroom. Centrally located, close to schools, bus routes, shopping and many more amenities. Don't miss this opportunity to own this affordable home and make it your own with your finishing touches. (id:59911)
RE/MAX Real Estate Centre Inc. Brokerage-3











