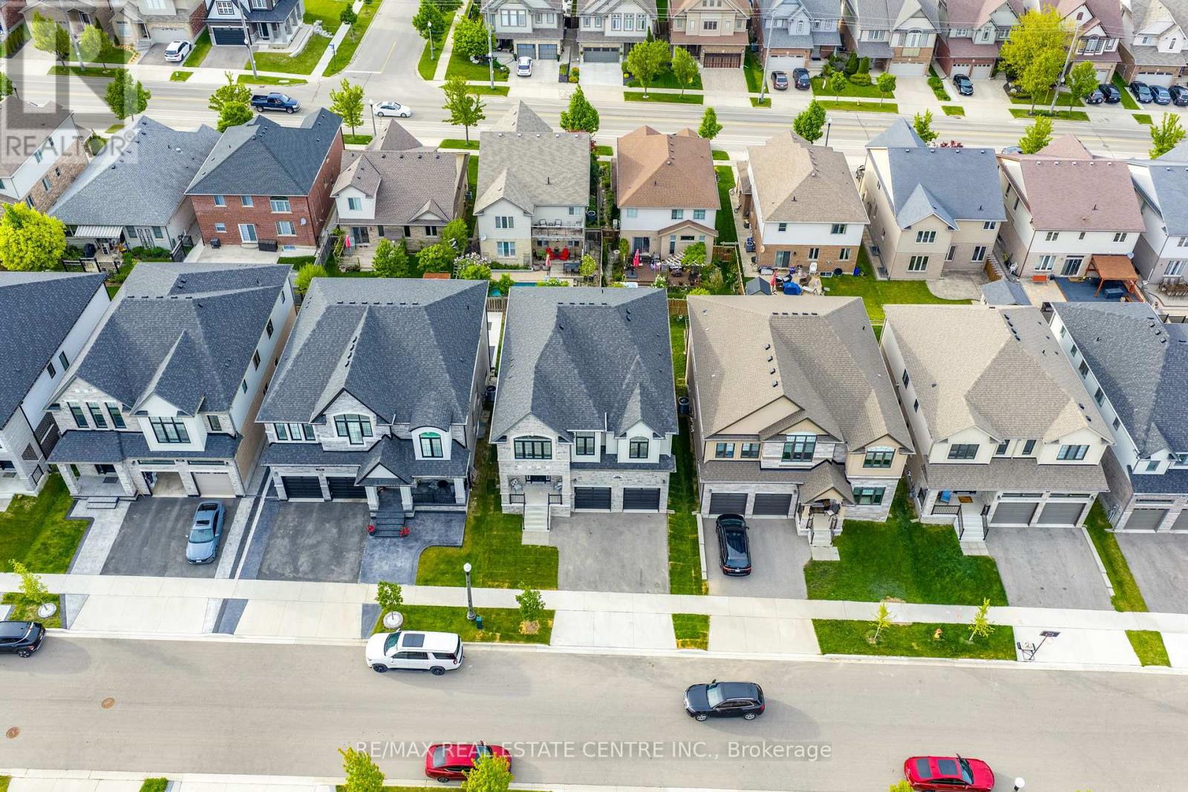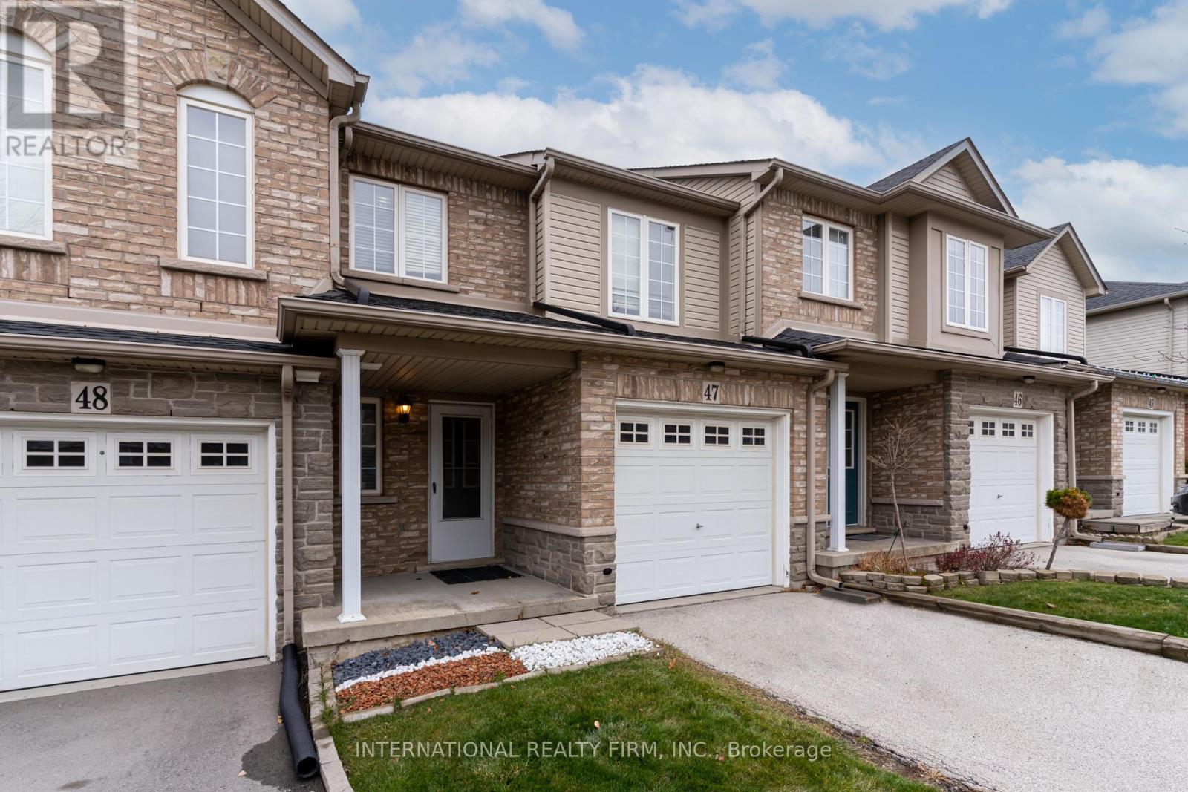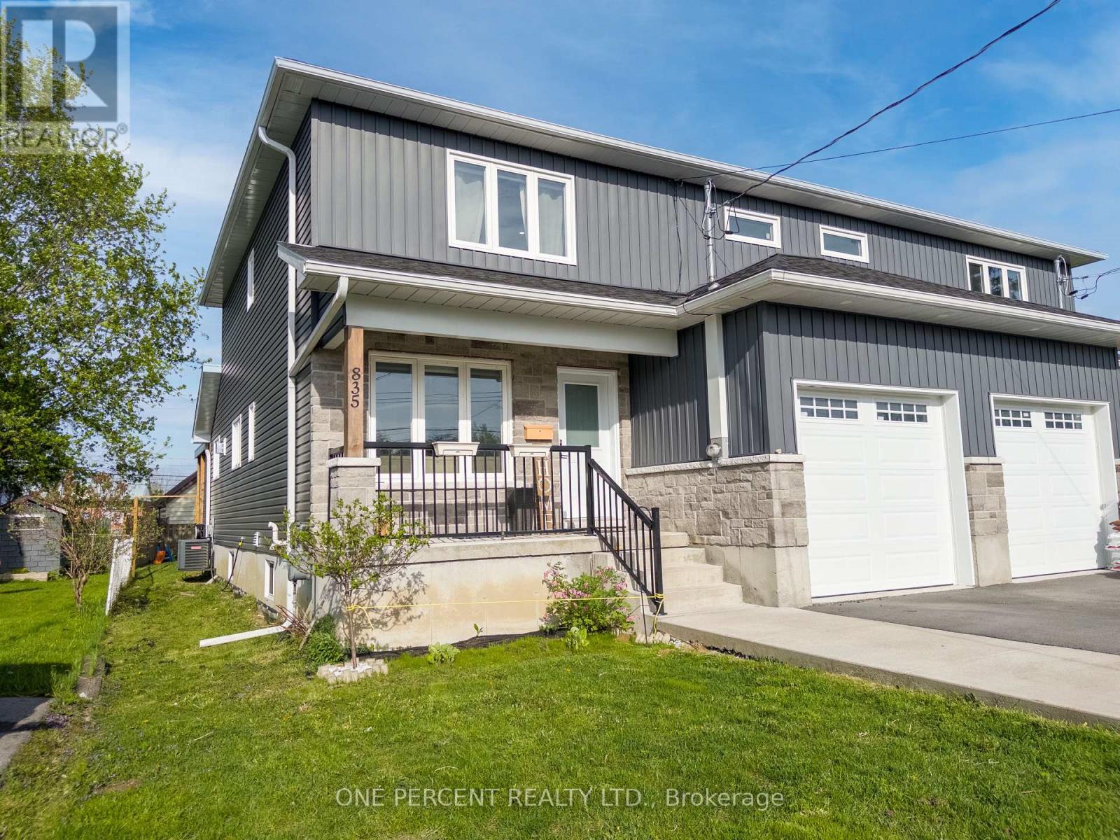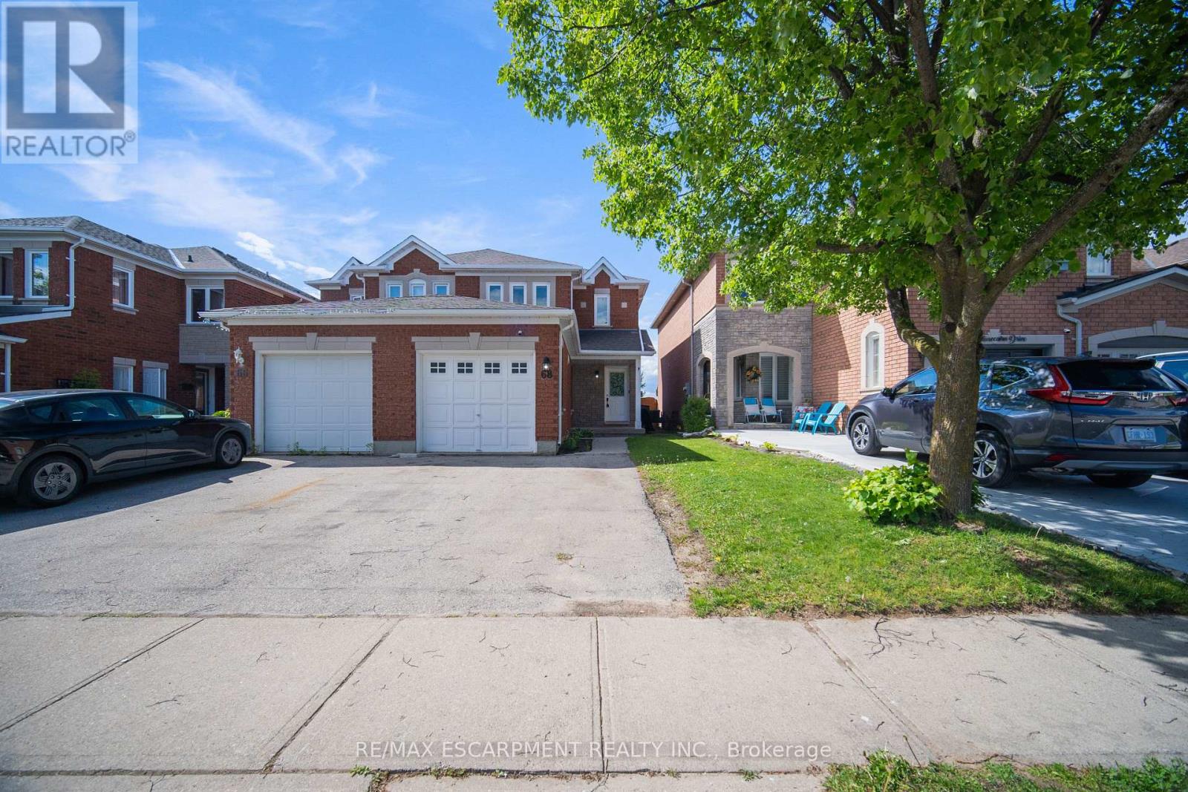2040 Cleaver Avenue Unit# 206
Burlington, Ontario
Beautifully updated 2 Bedroom 1 Bathroom condo in Headon Forest. Great location, walking distance to all the amenities you could ever need. The open concept layout makes condo living much more spacious. The unit comes with 1 underground and 1 above ground parking spot. (id:59911)
Coldwell Banker-Burnhill Realty
760 Lakeshore Road E Unit# 206
Mississauga, Ontario
Exquisitely designed by renowned designer Regina Sturrock, this sophisticated 1,241 sq ft residence is nestled in Mississauga's highly coveted Lakeview community—just moments from the tranquil shores of Lake Ontario. Offering 2 bedrooms, 1.5 bathrooms, and a private 1-car garage, this elegant home also boasts a generous 15' x 19' terrace—perfect for alfresco entertaining or quiet relaxation. The thoughtfully curated open-concept floor plan seamlessly combines form and function, anchored by a striking custom kitchen featuring a blend of high-gloss and satin cabinetry, quartz countertops, and a fantastic peninsula artfully dressed in matte-finished quartz. Located in a vibrant and evolving neighbourhood, Lakeview is celebrated for its scenic waterfront trails, revitalized parks, and proximity to the upcoming Lakeview Village. Enjoy access to beautiful green spaces like Marie Curtis Park & Douglas Kennedy Park, the nearby Toronto Golf Club, trendy cafés, and convenient commuter routes including the QEW and Long Branch GO. This is elevated urban living with a connection to nature and a strong sense of community. (id:59911)
RE/MAX Escarpment Realty Inc.
15 Queen Street S Unit# 601
Hamilton, Ontario
Welcome to unit 601 at Platinum Condos, ideally located in the vibrant heart of downtown Hamilton and just steps from the lively Hess Village.With everything at your doorstep, you will enjoy the convenience of walking to top restaurants, grocery stores, schools, and workplaces, while two nearby GO stations and bus stops make commuting a breeze. This bright 1+1 bedroom unit boasts an amazing view of the rooftop terrace and bustling Hess Village, a modern kitchen with upgraded cabinetry, and a thoughtful layout complete with a storage locker. Building amenities include a fully-equipped gym, party room, a spacious rooftop terrace with two BBQs, bike storage, and a front-door concierge. Perfect for investors, young professionals, or students seeking to own instead of rent, this is a great opportunity to invest in the thriving downtown Hamilton community. (id:59911)
Exp Realty
155 Cromwell Street
Trent Hills, Ontario
What a backyard! This listing includes two separate lots sold together, giving you the biggest and best backyard oasis on the street. Theres a pond, huge firepit, shed, large swimming pool, spa tub, gazebo, and a full dining and entertaining area and there's still plenty of green space left for lawn games or gardening. The pool is a temporary structure but comes with all the equipment, and the spa tub is included too. Inside, you've got options: fully finish the basement and take advantage of the existing separate entrance to create an income-generating in-law suite, or use the space for a huge rec room, two more bedrooms, and an extra bathroom. Most of the heavy lifting is done just add your finishing touches. Roof shingles fully replaced June 2025 (updated drone photos coming soon). Fall in love with the yard and turn the inside into your dream home in just a few weeks! (id:59911)
One Percent Realty Ltd.
304 Sanctuary Private
Ottawa, Ontario
Enjoy the freedom of this custom home in Greystone Village, steps from the multi-use path to Springhurst Park, to the public dock access to the Rideau River, and to the LRT station. This house is a short walk to the Rideau Canal and the foot bridge to Lands downed, the Glebe and downtown and with easy access to the Queensway highway. A modern home professionally customized and tastefully decorated with 2 bed +1bed/den and 4 baths, including high end finishing's, appliances, and cabinetry The ground floor includes a private bed/den with 2pc bath, perfect for a home office or 3rd bedroom. Facing south-east, the 2nd level is sun-filled with view of the Rideau River and features floor to ceiling windows and 9ft ceilings. It offers plenty of space for entertaining with a gourmet kitchen w/large island, dining room & balcony with BBQ hookup, living room, terrace w/electric awning (2025). Th upper floor showcases a large luxurious primary suite w/WIC ;4PC Ensuite and a mini split Mitsubishi AC unit, generous sized 2nd bedroom, full bath & laundry. The unfinished basement is perfect for storage and home gym. The two car, fully insulated garage is prewired for EV charging & includes a charge controller. This quiet community is filled with walking/bike trails along the river & vibrant trendy shops, restaurants & cafes. Association fees $268.82 per month *For Additional Property Details Click The Brochure Icon Below* (id:59911)
Ici Source Real Asset Services Inc.
554 Bridgemill Crescent
Kitchener, Ontario
This could be your dream home. Nestled in the prestigious Lackner Woods neighborhood, this luxurious residence offers approximately 4,700 sq. ft. of beautifully finished living space. Featuring 4 bedrooms, 5.5 bathrooms, a private office, legal basement and over $200,000 in high-end upgrades, this home effortlessly combines comfort, style, and functionality. . Top 5 Reasons to Call this your Home 1. Prime Location - Situated in the heart of Lackner Woods, just steps from one of Kitchener's top-rated school. Start your mornings or unwind in the evenings with a stroll along the nearby Grand River, or enjoy winter fun at the Chicopee Ski Club just minutes away. 2. Extensive Upgrades Over $200K in thoughtful structural and interior upgrades: 9 ceilings on all three levels, Hardwood flooring throughout, Custom transitional kitchen with built-in Bosch appliances & Cambria quartz, 12-foot-wide patio door for natural light and backyard views, 42 Double-sided Marquis Bentley fireplace...and much more. 3. Unique & Functional Layout - Designed with family living in mind: Private ensuite bathrooms for every bedroom, Second-floor family room ideal for lounging or kids' space, Office with separate garage entry perfect for a home business or quiet workspace. 4. Custom Transitional Kitchen - Blending traditional warmth with modern sophistication, the kitchen features: Custom range hood, Treasure Island cabinetry, Built-in Bosch appliances and Premium Cambria quartz countertops. 5.Legal walkout basement with city permits Featuring a show-stopping 17-foot bar with a handcrafted single-slab Elm countertop. Designed for the ultimate entertainment experience,The expansive open-concept layout includes a massive projector screen, sleek modern finishes, and recessed lighting perfect for movie nights, sports matches, and unforgettable gatherings. This entertainment hub takes luxury living to the next level. (id:59911)
RE/MAX Real Estate Centre Inc.
177 Wheeler Court
Guelph/eramosa, Ontario
MAIN FLOOR PRIMARY SUITE! NO BACKYARD NEIGHBOURS! FAMILY-FOCUSED NEIGHBOURHOOD! Welcome to 177 Wheeler Court, a beautifully maintained home nestled in one of Rockwoods most family-friendly neighbourhoods. This inviting 4-bedroom, 3.5-bathroom residence offers the perfect blend of space, comfort, and functionality for growing families. The main floor features a spacious primary bedroom complete with a walk-in closet and 4-piece ensuite, as well as a versatile front office that could easily be used as an additional bedroom. Hardwood floors flow through the separate dining room and the bright, open-concept living room where vaulted ceilings, a skylight, and a cozy gas fireplace create a warm and welcoming space. The eat-in kitchen, overlooking the backyard, is ideal for both casual family meals and entertaining guests. Upstairs, a loft-style family room overlooks the main floor and offers a perfect secondary living area. Two well-sized bedrooms and a full bathroom complete the upper level. The fully finished basement provides even more functional space, including a rec room with pot lights, an additional bedroom with a double closet and above-grade window, a 3-piece bathroom, and a large walk-in closet for extra storage. Outside, the private backyard backs onto a tranquil farmers field with no rear neighbours, and features a wood deck with pergola for peaceful outdoor living. A recently landscaped yard and an 8x10 garden shed add extra appeal. The double garage and driveway provide parking for up to six vehicles. With a new roof (2022), updated HVAC (2023), and a location just minutes from schools, parks, walking trails and Rockwood Conservation Area and an easy commute to Guelph and Highway 401, this home checks every box for comfortable, family-focused living. (id:59911)
RE/MAX Escarpment Realty Inc.
47 - 7 Southside Place
Hamilton, Ontario
Beautiful 3-Bedroom townhouse in sought-after 'Scenic South' West Mountain! Located in a family-friendly neighbourhood near top schools, shopping, transit, and quick highway access. This move-in ready home features a spacious primary bedroom with ensuite bathroom, solid oak staircase with iron spindles, cozy corner fireplace, central air, and a private rear deck. Enjoy walking distance to the twin pad arena (2 mins), Mountview Park (5 mins) with splash pad, picnic areas, tennis courts, sports fields, trails, and stunning sunsets. Free summer access to Chedoke Outdoor Pool. A perfect blend of comfort, convenience, and community. Ideal for families or first-time buyers! (id:59911)
International Realty Firm
71 Paisley Avenue N
Hamilton, Ontario
Near McMaster Univ. stunning design, high end material & superior workmanship to describe this completed remodeled home with big extension. Main: Inspiring darken front door opens to the spacious main level with crystal dazzling light fixtures. The sunken living room. Kitchen w granite counter top. Family room with stone fire place. Insulated wooden sun room w walls of windows and open to the fenced backyard with wooden gazebo, shed, stone path and perennial garden blooming Apr.-Nov. Top: A beautiful master retreat with two side stone fireplace, walk in closet, 5-piece Ensuite private and a big balcony. solar channel in the hallway, two other nice bedrooms, noise barrier walls between bedrooms, laundry room and full bath. Lower: Fully finished with extra tall ceilings and separate side entrance. A new kitchen with marble. Recreation room, full bath and second laundry. Updated items include: Energy star windows and appliances, hardwood flooring throughout,200 Amp wiring, LED lights, copper pluming, sewer pipe, stone patio, garage & driveway, tall wooden fence,... etc. RSA. (id:59911)
RE/MAX Escarpment Realty Inc.
L 24&25 - 0 Lost Nation Road
Brudenell, Ontario
You've Found a Truly Remarkable Property! W/50 Acres Of Land, 972 Feet Of Waterfront On A Spring-fed Lake, & The Shore Allowance Owned, The Potential for Building A Dream Home Or Exploring Commercial Opportunities Is Substantial. The Tourist Commercial Zoning Adds Another Layer of Possibility, Allowing For Various Ventures To Capitalize On The Scenic & Private Location. The Combination Of Clear Land & Hardwood Bush Offers Diverse Opportunities For Both Recreational & Commercial Use. The Presence of a 20x20 Cabin W/ An Open Concept Adds Immediate Value. W/ Hardwood Lake Offering Perfect Conditions For Swimming And Fishing, The Property Hold Significant Appeal For Nature Enthusiasts & Those Seeking A Tranquil Retreat. Before Proceeding With Any Plans, It's Essential To Conduct Thorough Due Diligence, Including Zoning Regulations, Environmental Assessments And Feasibility Studies To Ensure Your Vision With Local Regulations and The Property's Potential. (id:59911)
Century 21 Percy Fulton Ltd.
Royal LePage Team Realty
835 Queen Street
Gananoque, Ontario
Just steps from the Gananoque River and seconds to Highway 401, this 2020-built semi-detached home combines modern luxury with small-town charm. Featuring high-end finishes throughout, and a main floor 4th bedroom perfect for use as an office/guest room is an ideal find for families, professionals, or retirees. Step inside to discover a spacious open-concept layout. The large kitchen boasts quartz countertops, high-end appliances, a breakfast bar, and flows seamlessly into the living and dining areas. Enjoy the warmth of the cozy fireplace from every angle of this central living space. Step outside onto the expansive deck, ideal for barbecues and gatherings. Relax year-round in the built-in and covered hot tub; an evening retreat like no other. The backyard offers plenty of space for play, a storage shed, and lush green lawn for games and gardening. Upstairs, you'll find three generously sized bedrooms, including a large primary suite with a walk-in closet and luxury shower. In the basement is an all black media room perfect for movie nights, a rec room and an office space. The garage has been partially converted into a gym. This home is perfectly located close to two golf courses, Shorelines Casino, 1000 Islands boat tours, and Gananoques vibrant waterfront with parks, beaches, splash pad, and outdoor entertainment. You're just minutes from the 1000 Islands Parkway and scenic walking trails, as well as the local rec centre with an indoor hockey rink, basketball court, tennis and pickleball courts, soccer fields, and a full outdoor rink. A short 15-minute drive brings you to Charleston Lake Provincial Park and other nature trails, and you're just 20 minutes from Kingston. Gananoque offers an incredible quality of life and 835 Queen Street delivers it all in style. Book your private showing today and see why this is the perfect property in the perfect location. (id:59911)
One Percent Realty Ltd.
68 Stonecairn Drive
Cambridge, Ontario
Welcome to 68 Stonecairn Drive, located in the sought after Saginaw Park area. This charming 3 bedroom, 3 bathroom semi-detached home is perfect for first time home buyers, investors or down-sizers. The thoughtfully designed main floor offers a lovely living room/dining room with dark hardwood flooring, sunny kitchen & dinette with access to the back deck and a convenient 2-piece powder room. Enjoy seamless indoor-outdoor living with a sliding glass doors off the kitchen area that leads you out to your private, fully fenced backyard, backing onto green space with no rear neighbours. Upstairs, you will find three well-appointed bedrooms, with the large primary bedroom offering a walk in closet and ensuite privilege. A bright 4-piece bathroom will complete this level, allowing for a comfortable and private living space for the whole family. The fully finished basement acids even more versatility, complete with a separate bathroom, laundry space and perfect for a rec room, guest suite, or home office. Located close to parks, schools, shopping, and transit, this home offers the perfect blend of comfort, convenience, and community. RSA (id:59911)
RE/MAX Escarpment Realty Inc.











