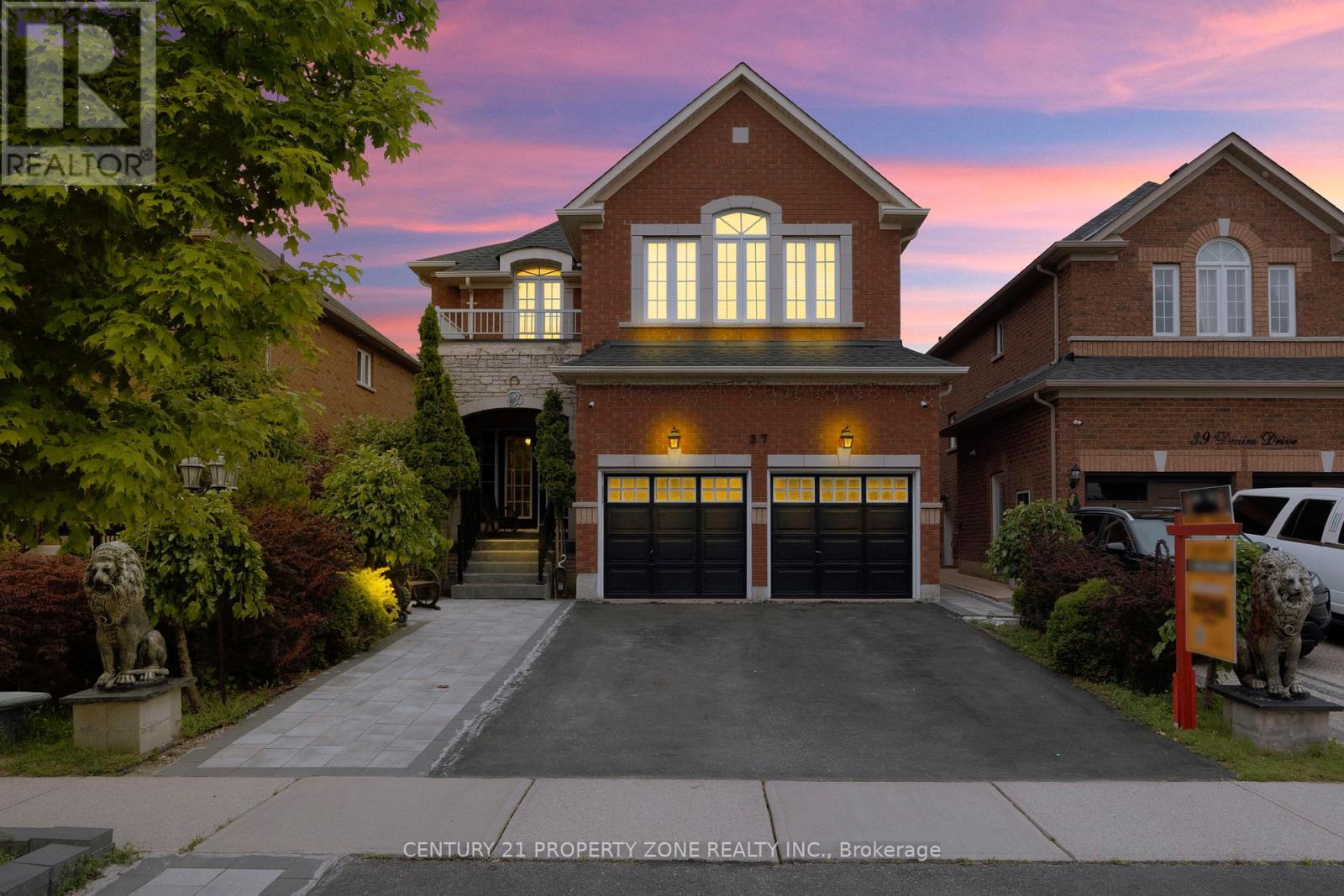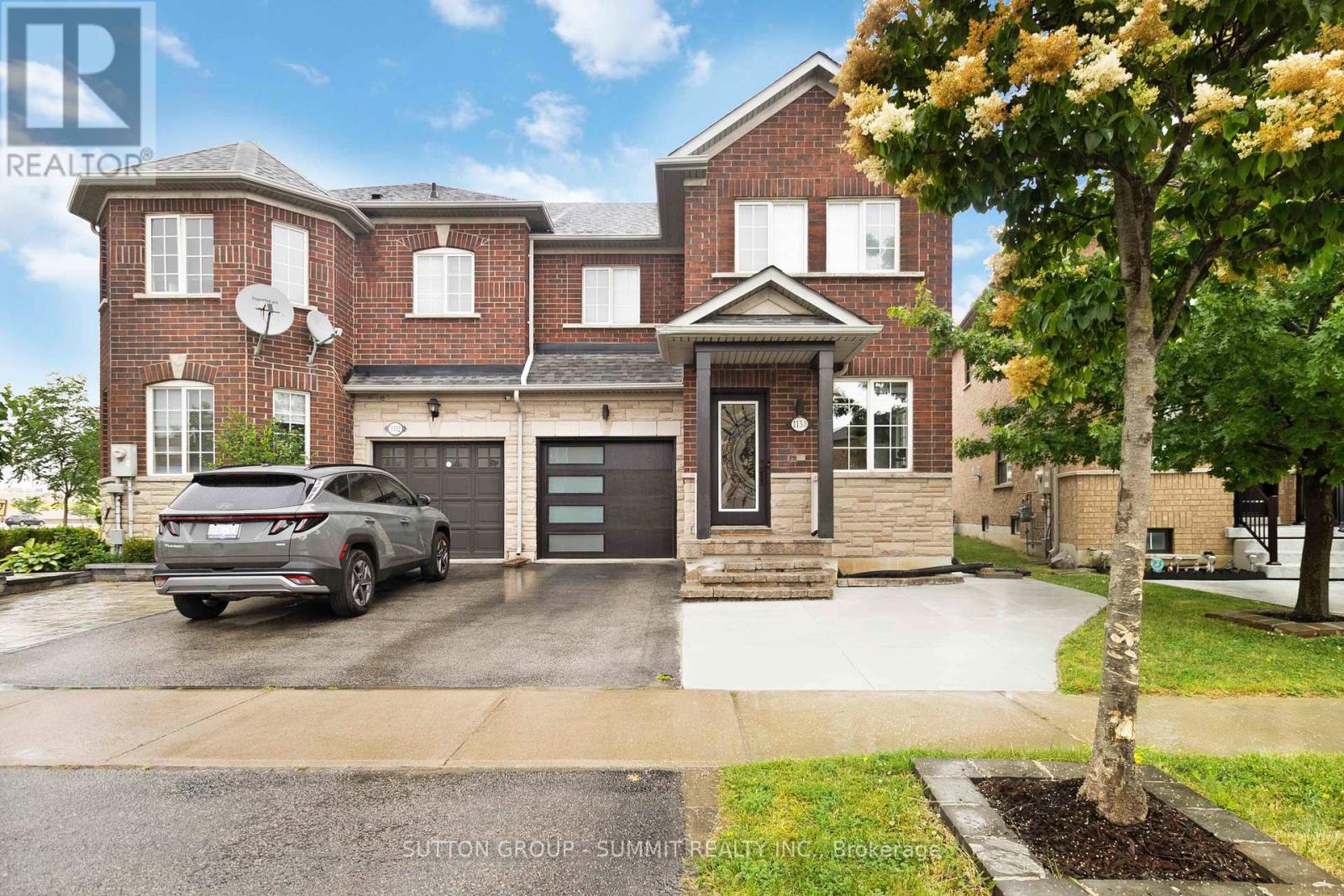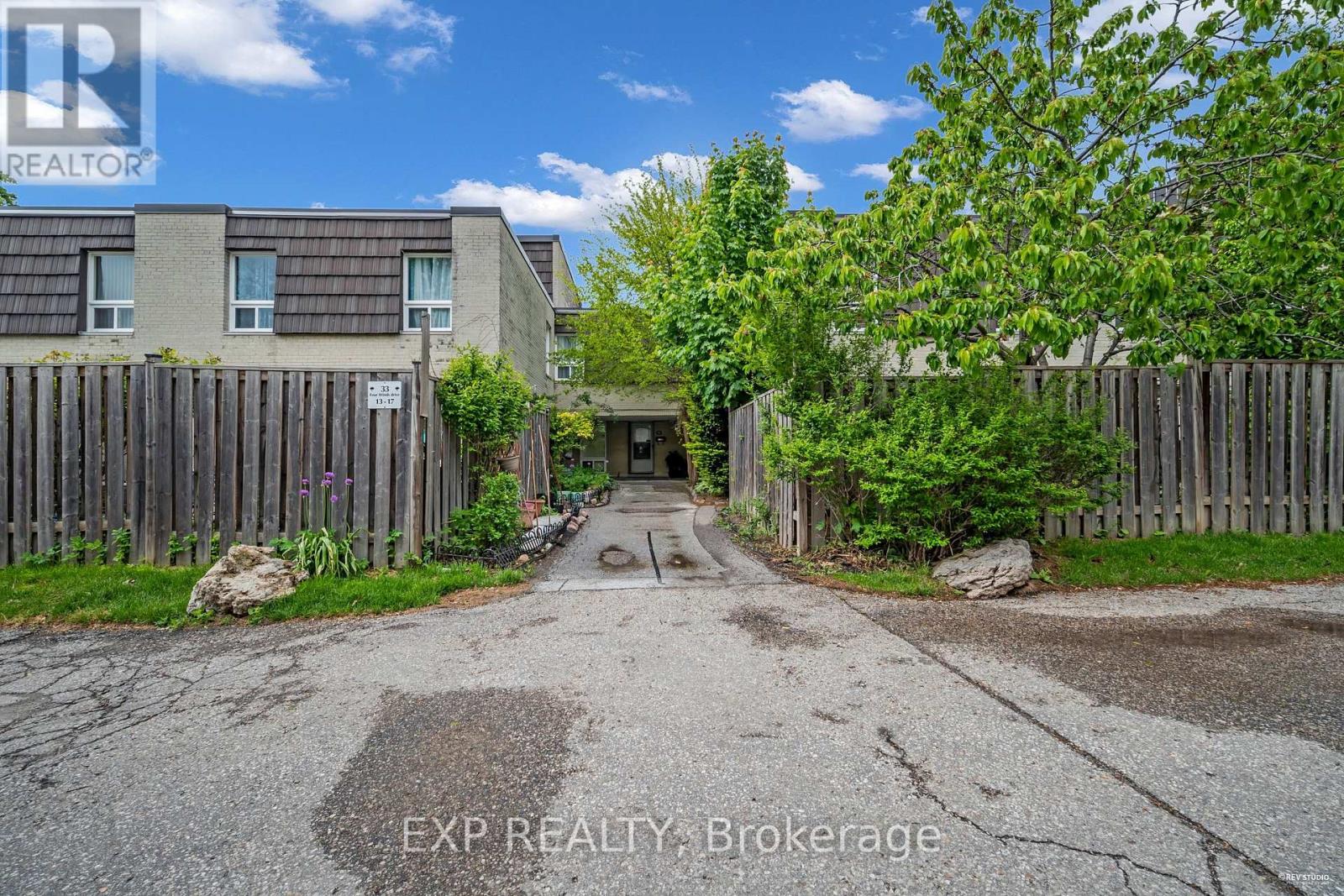35 - 2871 Darien Road
Burlington, Ontario
Exceptional, Extraordinary & Excellent are Just a few words to Present This Meticulously Kept 3 Bedroom 4 Bathroom Townhome Boasting Over 1550 Sq Ft Of Living Area With A Practical & Spacious Layout Nestled In One of the Most Sought-After Burlington Neighborhoods. Step Inside & Be Captivated By An Exceptional Design Where Abundant Large Windows, An Open-Concept Layout, & Incredible Brightness Combine To Create A Spacious Ambiance Far Beyond A Typical Townhome, Perfectly Complemented By A Practical & Flowing Floor Plan. This One-of-a-kind , End-Unit TownHouse Features An Open Concept Living/Dining With Gleaming Floors, Modern Light Fixtures & Large Bedrooms Combined With A Modern Open Concept Kitchen Boasting Stainless Steel Appliances, Backsplash, Breakfast Bar, Double Sink & Lots Of Cabinet/Counter Space. Walk-Up To The Cozy & Comfortable Bedrooms With An Expansive Primary Suite with An Abundance of Natural Light, A True Sanctuary Featuring A Generous Layout. This Spacious Primary Bedroom Offers Ample Room For Relaxation, Complete With A Luxurious Ensuite Bath & A Large Walk-in Closet For Ultimate Organization, Offering Comfort & Convenience. Unlike Many Others, This Home Offers Practical Room Sizes for The 2nd & 3rd Bedrooms & Also Features Another Full- Bathroom To Service Those Bedrooms On Its Own. Beyond Typical Townhome Living, This End-Unit Residence Offers The Expansive Feel Of A Semi-Detached Property, Complete With The Added Versatility Of A Finished Basement With One Bedroom, One Den & An Extra Bathroom To Service The Basement On Its Own. Adding Significant Value & Practicality, It Offers A Discreet, Enclosed Storage Area, A Convenient Separate Laundry Room Complete With A Sink, An Expansive Fenced Private Backyard & The Unparalleled Benefit Of A Private Garage. Altogether, This Home Is Refreshingly Bright With Tons Of Natural Light & Contemporary Upgrades Making It One Of the Unique Homes With A Perfect Blend of Space, Style & Comfort. A Must See Home. (id:59911)
Sutton Group Realty Systems Inc.
1009 - 28 Ann Street
Mississauga, Ontario
Welcome to Westport Condos in the heart of Port Credit! This modern 1-bedroom, 1-bathroom suite is located in a recently built, one-year-old luxury development offering contemporary design and upscale finishes throughout. Enjoy a bright and spacious open-concept layout with sleek countertops, wide-plank flooring, and elegant fixtures. The unit features southwest exposure with breathtaking water views, filling the space with natural light and offering stunning sunsets. Residents have access to over 15,000 sq ft of premium hotel-style amenities, including a 24-hour concierge, fitness centre, yoga studio, co-working lounge with high-speed internet, pet spa, dog run, guest suites, and a rooftop terrace with panoramic lake views. Ideally located just steps from the Port Credit GO Station for an easy commute to downtown Toronto, and only a short walk to Lake Ontario, waterfront trails, local shops, dining, and vibrant nightlife. This is luxury rental living at its finest perfect for professionals seeking style, convenience, and a lifestyle by the water (id:59911)
Exp Realty
37 Denim Drive
Brampton, Ontario
SHOWSTOPPER! Step into your Dream home in CASTLEMORE! This grand Residence features 4+2 Bedrooms, with 4 spacious bedrooms upstairs and 2 in the fully finished LEGAL BASEMENT APARTMENT making it ideal for larger families or those who need additional space. Plus, you will appreciate the convenience of 4 washrooms throughout to ensure convenience for everyone. Designed with a seamless layout, this home is filled with natural light and high ceilings, highlighting the elegant hardwood flooring throughout. One of the most unique on the street, the house backs onto a stunning pond and ravine, offering unbeatable views and a serene backdrop. step outside to enjoy nature in your own backyard-ideal for relaxation or entertaining guests. This is a one-of-a kind opportunity to own a home that perfectly blends space, luxury, and an unbeatable location. (id:59911)
Century 21 Property Zone Realty Inc.
1150 Charlton Way
Milton, Ontario
Welcome to this stunning and lovingly maintained semi-detached gem located in the heart of Milton! A first-time homebuyers dream, this property offers the perfect blend of comfort,convenience, and style. Walking distance to all amenities including top-rated gyms, popular restaurants, grocery stores, pharmacies, and more everything you need is just steps away.Commuters will love the easy access to Highway 401, making your daily travel a breeze. This bright and cheerful home boasts a spacious layout ideal for growing families or young professionals. The open-concept main floor is filled with natural light, upgraded finishes, and seamless flow perfect for both everyday living and entertaining guests. The kitchen features modern appliances, ample storage, and overlooks a beautifully landscaped backyard oasis your private retreat perfect for relaxing or hosting BBQs.Upstairs, the primary bedroom is a true show stopper with its spa-style luxury ensuite bath,featuring a deep soaker tub, separate glass shower, and a large walk-in closet that offers ample storage space. Two additional well-appointed bedrooms provide plenty of room for family,guests, or a home office. The finished basement is a versatile space that includes a 3-piece bathroom and holds the potential for a walkout ideal for an in-law suite, home gym, or entertainment area. The home also includes indoor garage parking and a private driveway withroom for two additional cars, a rare find in this area. With thoughtful upgrades throughout,this home is move-in ready and offers the perfect combination of style, space, and location.Surrounded by parks, walking trails, and excellent schools, this property truly has it all.Dont miss your chance to own this beautiful home in one of Miltons most desirable and family-friendly neighborhoods. (id:59911)
Sutton Group - Summit Realty Inc.
2055 Churchill Avenue
Burlington, Ontario
Beautifully Renovated 1 1/2 Storey Home Situated On A Generous 60X145 Ft Lot In The Heart Of Burlington. This Updated 3+1 Bedroom, 2 Full Bathroom Property Features A Bright Kitchen With White Cabinetry, Marble Backsplash, Stainless Steel Appliances, And Pot Lights Throughout. The Living Room Boasts Crown Moulding And A Stone Fireplace, While The Upper Level Offers A Spacious Family Room And Bedrooms With Triple Closets. Both Bathrooms Have Been Tastefully Renovated, And The Custom Staircase Adds A Touch Of Elegance. Recent Updates Include Hvac Humidifier, Property Survey, Window Shutters And Frosted Front Door, Window Screens, Insulation And Gap Sealing, Security Cameras, Snow Guards, Duct And Sewer Cleaning, And Gutter Covers. The Large, Fully Usable Lot Includes A Powered Workshop And An Extra-Long Driveway With Parking For Up To 6 Vehicles And A Metal Roof With Brand New Snow Guards! Located Minutes From The Qew, Go Station, Transit, Shopping, Costco, Ikea And Schools. A Move-In Ready Home Offering Style, Comfort, And Long-Term Value. (id:59911)
Exp Realty
533 Yates Drive
Milton, Ontario
***Welcome to 533 Yates Drive A Beautiful Detached Mattamy Home in Milton's Family-Friendly Coates Community***This well-maintained 2-storey detached home 4+2 Bedrooms, 4.5 Bathrooms The Listowel model offers over 2,280 sq. ft. of functional living space, plus a professionally finished basement with 2 additional bedrooms and a full bathroom, a rough-in for a kitchen, and a large open space offering tremendous flexibility for future use or ideal for guests or extended family. The main floor features a spacious layout with separate living, dining, and family rooms, a large eat-in kitchen. Freshly painted throughout, with new window blinds, some new light fixtures, and new laminate flooring on the second floor, featuring a no-carpet interior. The kitchen offers a bright breakfast area with walkout access to the backyard, while the family room is ideal for relaxing or entertaining.Upstairs, two generously sized primary bedrooms, each with its own ensuite bathroom, as well as ample closet space and thoughtful storage throughout. One bedroom also features a new vanity, adding a fresh modern touch. (id:59911)
RE/MAX Real Estate Centre Inc.
10 Linderwood Drive
Brampton, Ontario
EAST Facing Home (lots of Sunlight throughout the day). 6 Car Parkings (NO Sidewalk) Fully RENOVATED from Top to Bottom. $200,000 spent in most recent upgrades. Expansive High Quality Finishes including Brand NEW Hardwood Floors, Porcelain Tiles, Smooth Ceilings, Pot Lights. Brand New Modern Custom Kitchen with Quartz Counters/ Matching Backsplash, S/S Appliances. Separate Living & Spacious Family Rooms. Brand New OAK Stairs leading to 2nd floor with Huge Open Concept LOFT (can be used as office or den) plus 4 Bedrooms. Oversized Master Bedroom featuring Ensuite Washroom with Custom Standing Shower/ Glass Enclosure/ Big Walk-in Closet. 3 other Large sized Bedrooms. Renovated 2nd FULL Washroom & Convenient Laundry on 2nd floor. Huge Basement Apartment Renovated with Smooth Ceilings, POT Lights, Upgraded Floors with Modern Baseboards, Brand New Kitchen & All New S/S Appliances. Side Entrance & separate Laundry (rental income $1750 per month) (id:59911)
RE/MAX Realty Services Inc.
49 Puffin Crescent
Brampton, Ontario
Absolutely Stunning !! Modern & Stylish Detached Home Located In Mayfield Village . Brick , Stone & Stucco Elevation ### No Side Walk## Just 2Years New .This is Fully Upgraded Home ( Smooth Ceiling , Upgraded Tiles & Hardwood Floor, Pot Lights , Built In Speakers ) ##Upgraded doors and trims## Very Attractive Layout With Open To Above Foyer .Big Size Open Concept Kitchen With Premium granite counter top and backsplash , Stone kitchen sink , Family Room With Fireplace. Primary Bedroom with 5Pc Ensuite & Walk in Closet, Premium Tiled glass shower in Primary Bedrooms . Spacious Bedrooms With 3Full Washrooms Upstairs.Lots Of Natural Light In The House. Total 6 Car Parking (2 Garage & 4 Driveway). Great Location Close to Hwy410, Schools, Library , Plazas , Park & Bus Stop . (id:59911)
RE/MAX Realty Services Inc.
46 Oakmeadow Drive
Brampton, Ontario
look NO further!! don't miss this beautiful gem in the neighbourhood. location! location! location! step into this stunning 3-bedroom detached home on a rare pie-shaped lot in one of Brampton's most desirable neighbourhoods - just steps from top-rated schools, parks, shopping, and the Cassie Campbell community centre! This beautifully upgraded home features a spacious, private backyard with no rear neighbours - perfect for entertaining. inside, enjoy a bright open-concept layout with luxury flooring throughout, a brand new oak staircase (2025), elegant designer finishes, and a show-stopping kitchen (2025) with quartz countertops and walk-out to a large deck. the finished basement offers even more space to relax or entertain, with recent upgrades like a new front door (2024), A/C (2025), washer (2025) and updated bedrooms makes this home move-in ready. a perfect blend of style, comfort and location - this is the dream home your family has been waiting for! (id:59911)
RE/MAX Realty Services Inc.
14 - 33 Four Winds Drive
Toronto, Ontario
Large and well-maintained 4-bedroom townhouse offering over 1,500 sqft. of living space. Prime location just a 5 minutes walk to York University, Finch West Subway Station, and the upcoming LRT. Bright and functional layout with walkout from the living room to a private backyard. Finished basement with upgraded kitchen and bathroom. Basement bedroom has a window for natural light. Maintenance fees include: Furnace, Central Air Conditioning, Cable, and Internet offering excellent value and convenience. Ideal for families, students, or investors looking for a great opportunity in a rapidly growing area. (id:59911)
Exp Realty
49 Biddens Square
Brampton, Ontario
Location Location Welcome to Well Maintained 1945 Square Feet (Above grade), Semi Detached Highly Desirable Bram East, Near Woodbridge, Comes With Fully Finished Legal Basement Registered As Second Dwelling With Separate Entrance by the Builder. Two Separate Laundry Making It Functional And Aesthetically Pleasing. Open Concept On The Main Floor With Separate Living, Dining , Family Room. Carpet-free Home With Upgraded Wood Flooring Ensures Easy Maintenance. Beautiful Oak Staircase with Iron Pickets, No Walkway In front, Long Driveway With Extended Width for Extra Parking. Professionally installed Interlocking Stone Work On the Back Yard With Garden Shed. Freshly Painted Whole House, Do not Miss To See It. Minutes From All Conveniences, Castlemore Community Centre, Costco, Schools, Park, Shopping, Groceries, Restaurants, 427 And 407 (id:59911)
RE/MAX Gold Realty Inc.
9 Penn Drive
Brampton, Ontario
Beautifully renovated in 2023 and impeccably maintained 4-bedroom, 3-bathroom detached home in the highly sought-after Fletcher's Meadow community of Brampton. Nestled on a quiet, family-friendly street, this bright and spacious home features a modern upgraded kitchen with stainless steel appliances, ample cabinetry, and a cozy breakfast area that walks out to a large deck in the private backyard complete with a gazebo, perfect for outdoor dining and entertaining. The family room offers a warm ambiance with a gas fireplace, while elegant California shutters throughout add a touch of style and privacy. Bathrooms have been tastefully upgraded, and the spacious primary bedroom includes a walk-in closet with custom built-in shelving. Filled with natural light and offering a functional, open layout, this home is ideal for comfortable family living. Enjoy the convenience of walking distance to schools, public transit, and Fletchers Meadow Plaza which offers groceries, restaurants, fast food, and a gym, and just minutes from Mount Pleasant GO Station, this move-in-ready home offers the perfect blend of comfort, style, and convenience for any growing family. Recent Upgrades: Washrooms (2023) Laundry (2023) Kitchen (2023) Stairs (2023) Furnace & AC (2023) All Appliances (2023) Dryer (2020) Upstairs Hardwood Floor (2018) Pattern Concrete (2018) Roof (2013) (id:59911)
Exp Realty











