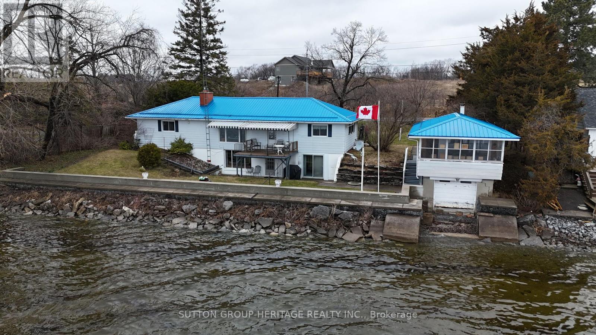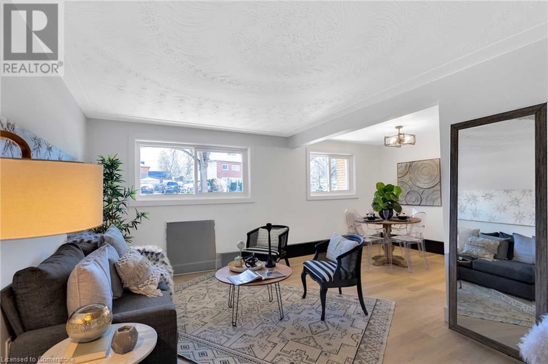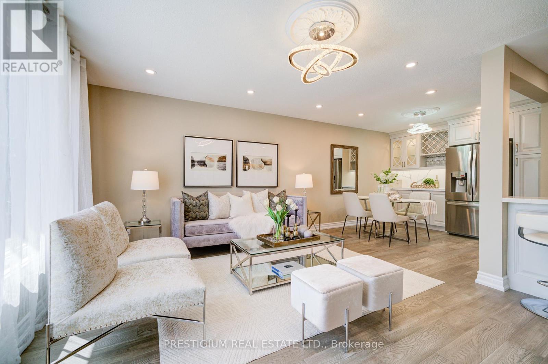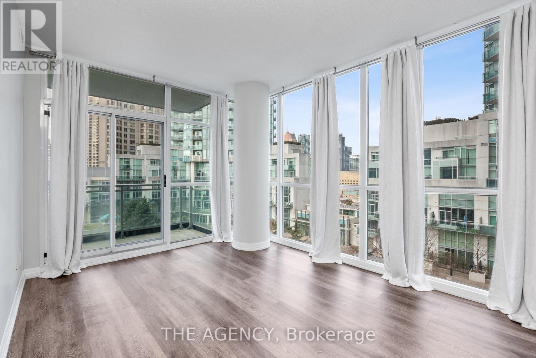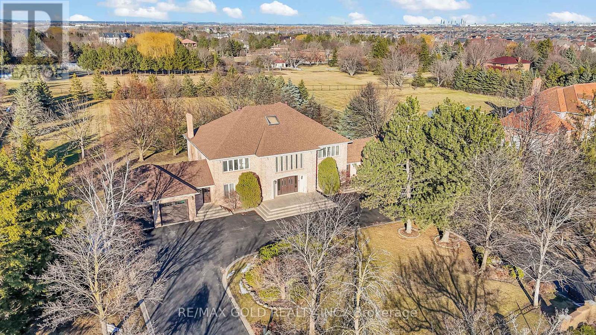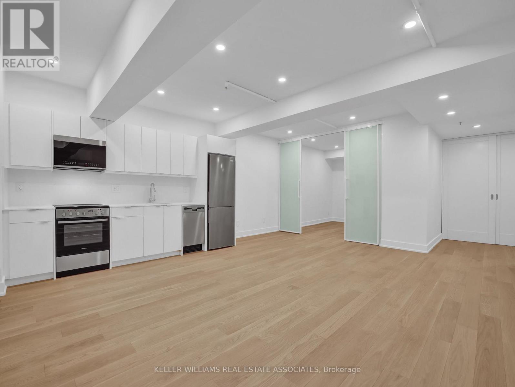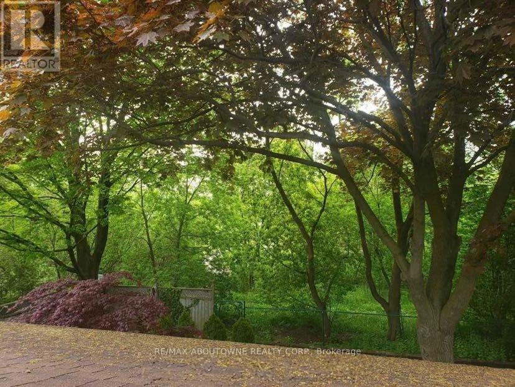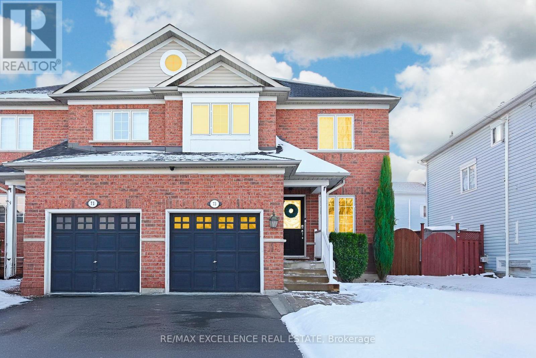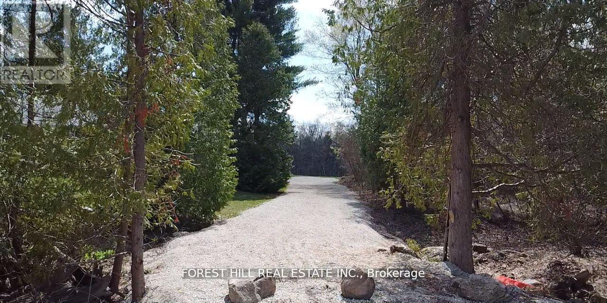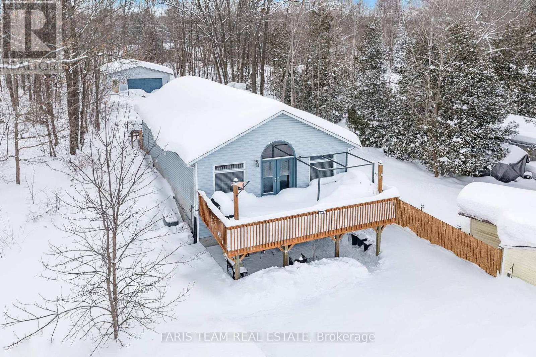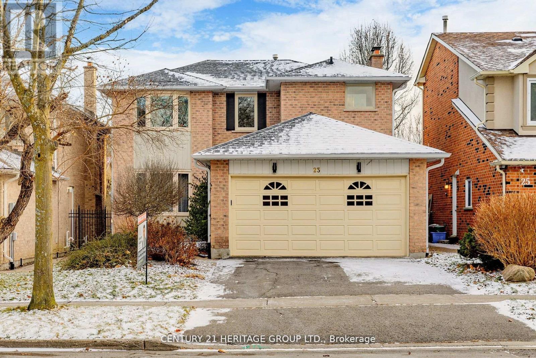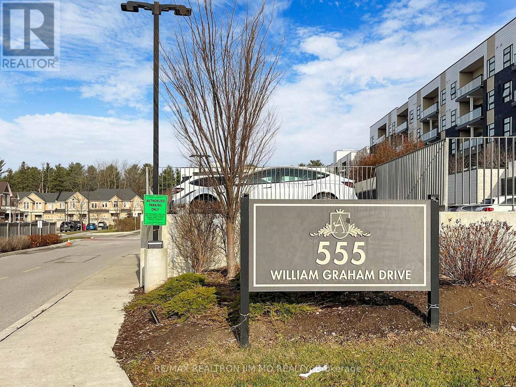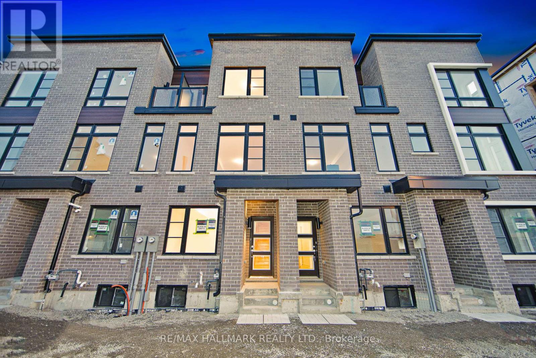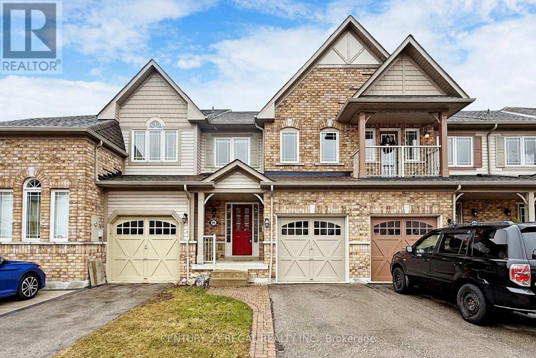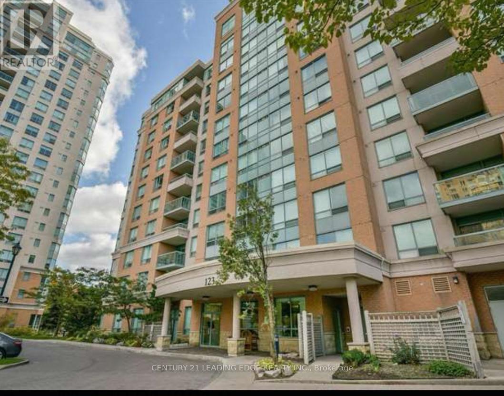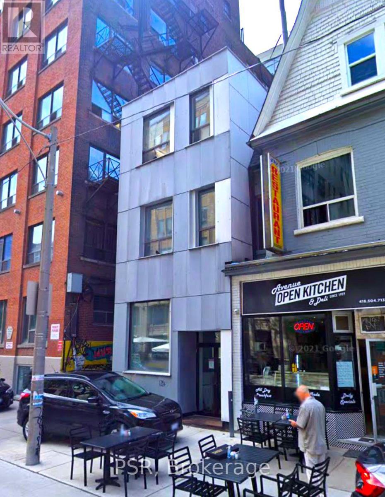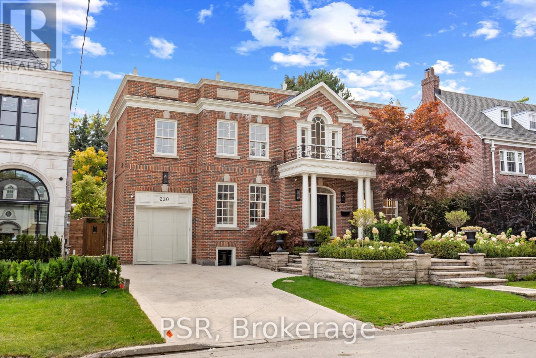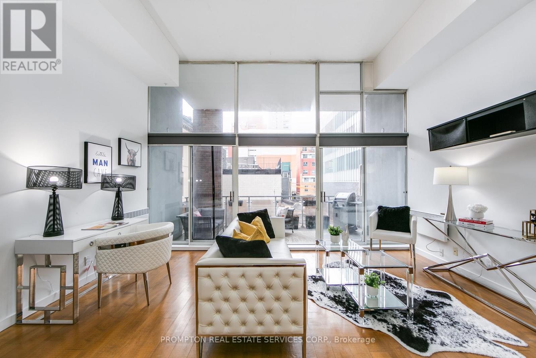49 Vardon Avenue
Cambridge, Ontario
This charming bungalow at 49 Vardon Avenue features a separate entrance to the lower level, making it ideal for investors looking to convert it into a legal duplex or for larger families seeking a multi-generational living arrangement. With over 1,700 sq. ft. of finished living space, this home is packed with upgrades and features an in-law suite. Situated on a 57 x 110 lot, it offers a rare double drive-through garage with newer doors and a wide concrete driveway (2021) that fits up to six cars. The updated kitchen boasts Quartz countertops, stainless steel appliances (2022/2023), and access to a fully fenced backyard with a covered patio. The bright main floor includes a spacious living and dining area, three well-sized bedrooms, a modern 4-piece bath, California shutters (2022), and updated pot lighting on both levels (2022). The lower level, with its own private entrance, adds versatility, featuring a cozy rec room with a gas fireplace, a kitchenette, a den, and a 3-piece bath. Additional updates, including a newer furnace and AC (2022) and roof (2021), provide comfort and peace of mind. Conveniently located near schools, parks, shopping, and public transit, this move-in-ready home is a fantastic choice for families and commuters alike! (id:59911)
RE/MAX Twin City Realty Inc.
11056 Loyalist Parkway
Greater Napanee, Ontario
Welcome to 11056 Loyalist Parkway A Rare Waterfront Offering in Greater Napanee! This waterfront home is a true hidden gem, offering stunning southern views and a detached two level boathouse, all nestled along the picturesque shores of The Bay of Quinte. Perfectly designed for both everyday comfort and lakeside entertaining! Step inside to discover a bright and airy open-concept eat in kitchen with captivating water views, seamlessly flowing into a cozy living room, with the comfort of a gas fireplace to keep you warm on those cooler nights. The dining area features a walkout to a covered deck, ideal for morning coffee, evening drinks, or simply soaking in the serene surroundings. With 2+1 bedrooms, two bathrooms, a 1.5-car garage, and an extra-large driveway, this home offers space, function, and versatility for a variety of lifestyles. The finished walk-out basement adds an extra layer of living space, complete with a wood burning fireplace, a billiards table for entertaining, an additional bedroom nook, ample storage, and direct access to the backyard patio making it the perfect extension of your indoor-outdoor lifestyle. In the backyard, you'll find a reinforced sea wall that offers peace of mind from storm surge, while the detached two-level boathouse expands your waterfront possibilities. The upper level includes a sun-filled workshop and a relaxing sunroom, while the lower level provides secure boat storage with direct water access ideal for boating enthusiasts, hobbyists, or those seeking a creative space. Also a Boat Mooring is located in the water to secure larger vessels. Located just minutes from the Glenora Ferry, Lake on The Mountain Provincial Park, only a short scenic drive to both Napanee and Picton. This home offers a blend of tranquility, convenience, and waterfront living. Whether you're looking for a year-round residence or a lakeside retreat (id:59911)
Sutton Group-Heritage Realty Inc.
92 Ivy Crescent
Thorold, Ontario
CUSTOM BUILT BEAUTY, THAT CHECKS ALL THE BOXES!!! This home exudes curb appeal from the minute you drive up, enjoy your morning coffee or evening wine on the front covered porch with great wood details. Inside you will be WOWED by the amazing open concept main floor allowing for plenty of natural light and making it perfect for entertaining family & friends. The LR with gas F/P is the perfect space for family movies or games. The kitchen is a showstopper with the large island w/quartz counters and plenty of seating, S/S appliances, ample cabinets for all your storage needs and a bonus buffet serving area that lends to the Kitch and the DR. The main ?r is complete with a den/library and 2 pce bath. Upstairs offers 3 great sized bedrooms, master w/beautifully updated 3 pce ensuite. There is also a 4 pce main bath and the convenience of upper laundry. Downstairs offers even more space with a large Rec Rm., 4thbed and potential for another bath. The backyard offers plenty of space for your backyard oasis with a large sized deck for family BBQs. Do NOT miss this BEAUTY located close to parks, trails, shopping and more!!! (id:59911)
RE/MAX Escarpment Realty Inc.
82 Trowbridge Street
Woolwich, Ontario
NO BIDDING WAR! FREEHOLD TOWNHOME IN DESIREABLE FAMILY-FRIENDLY BRESLAU - FINISHED TOP-TO-BOTTOM! Incredible location - 2 minutes to Kitchener, 10 minutes to Waterloo, 10 minutes to Guelph and 10 minutes to Cambridge. Only 10 minutes from 401. Stylish & Spacious Townhome in Prime Location! This beautifully designed 3-bedroom, 4-bathroom, 2-story attached townhome offers modern living with thoughtful upgrades throughout. The all-white eat-in kitchen features sleek black appliances, striking black hardware, and direct access to a finished backyard deck perfect for entertaining. Natural light floods the main level, highlighting the open and inviting layout. Upstairs, the spacious primary bedroom boasts a luxurious 4-piece ensuite, plus the convenience of second-floor laundry. The fully finished basement offers a versatile living area, ideal for a rec room, home office, or playroom, along with a full 3-piece bath. With parking for 3 vehicles, including an attached garage, this home has it all. Located close to schools, parks, shopping, and more dont miss out on this exceptional opportunity! (id:59911)
RE/MAX Twin City Realty Inc.
1 - 16 Huron Road
West Perth, Ontario
Welcome to 16 Huron Rd, Unit 1, Mitchell, ON! Step into comfort and style in this fully renovated main-floor unit, perfectly situated in the heart of Mitchell. Offering a seamless blend of modern upgrades and cozy charm, this bright and spacious home is ideal for singles, couples, or small families. The open-concept living area features contemporary, durable flooring that complements the warm, inviting atmosphere. Enjoy cooking in the updated kitchen, equipped with sleek cabinetry, ample storage, and essential appliances including a refrigerator and stove. Both bedrooms are generously sized, offering large closets to keep your space organized and clutter-free. The beautifully updated bathroom includes a stylish vanity, tiled shower, and modern fixturesbringing a touch of luxury to your daily routine. Added conveniences include a dedicated in-unit laundry area and ample driveway parking. Step outside to a shared yard surrounded by mature treesperfect for enjoying peaceful mornings or relaxing evenings outdoors. Located in a quiet, family-friendly neighborhood, youll be close to local shops, schools, parks, and have easy access to main roads for commuting. This move-in-ready unit offers the perfect opportunity to enjoy modern living in a welcoming community. Dont miss outschedule your private showing today! (id:59911)
Keller Williams Innovation Realty
57 Centre St
Grand Bend, Ontario
IN-LAW SUITE!! LAKE VIEW!! This exceptional 3-storey residence, ideally located just steps from Grand Bend's renowned Main Beach, seamlessly combines contemporary design with unparalleled luxury. The open concept main floor features a chef's kitchen with quartz countertops, a bright and airy 2-storey living room, dining area, and a 2-piece powder room. On the second floor, the spacious primary suite offers a serene retreat with a spa-like 4-piece ensuite and walk-in closet, while a second generously sized bedroom, a 3-piece bath, and a convenient laundry room complete this level. The third floor is a spectacular haven for both relaxation and entertaining, boasting two additional bedrooms, a beautifully appointed 4-piece bath, bar, sauna with glass doors and sliders leading to a breathtaking rooftop deck. Enjoy the warmth of the double-sided outdoor gas fireplace and hot tub, while taking in beautiful lake views and unforgettable sunsets. The lower level features a private fully finished in-law suite with its own entrance, kitchen, cozy living room, bedroom, and a 4-piece bath—connected to the main house yet offering a separate entrance for added privacy and versatility. Outside, an interlock driveway (parking for 5), inviting backyard patio, and low-maintenance landscaping complete this exquisite property. With its perfect blend of luxury, functionality, and proximity to the Main Beach, this exceptional home offers an unparalleled lifestyle in the heart of Grand Bend. Your DREAM HOME awaits! (id:59911)
RE/MAX Twin City Realty Inc.
80 Robert Peel Road
Kitchener, Ontario
Having trouble finding that perfect executive lifestyle the one with all the upgrades, timeless finishes, and warm, inviting spaces? That's exactly why were thrilled to introduce you to our newest listing at 80 Robert Peel. This home is larger than the average two-bedroom in the complex and features tandem two-car parking, offering ample room for your needs. From the moment you walk in, you'll feel right at home. The main living area is open, airy, and ideal for connecting with family or friends whether you're gathered around the breakfast bar or setting up your laptop for a productive day working from home. The kitchen is loaded with upgrades and seamlessly blends style and function. The living room is your cozy escape, perfect for games night, catching up with friends, or simply enjoying a good book in the natural light pouring through the front windows. Upstairs, the primary bedroom offers everything you've been dreaming of twin reading nooks, a walk-in closet, and a private 3-piece ensuite. The second bedroom doubles as the perfect home office with a sleek Murphy bed, ready to transform into a guest retreat when needed. Your visitors will love having their own dedicated 4-piece bath. To top it off, enjoy both deck and patio options in your low-maintenance outdoor space ideal for those upcoming spring evenings. Located close to everything that matters the highway, downtown core, shops, restaurants, and the GO station this home delivers the lifestyle you've been searching for. (id:59911)
Keller Williams Innovation Realty
11 Olympic Drive Unit# 3
Kitchener, Ontario
Welcome home to 11 Olympic Drive - where comfort meets convenience! This cozy 2 bed, 1 bath apartment is equipped with stainless steel appliances, including a fridge, stove, and on site laundry to make your life easier. Enjoy 2 bedrooms and the convenience of shared laundry in the common area. Easy access to public transit and all essential amenities nearby. Plus, with your own parking spot, city living just got a whole lot easier. Take the leap to easy living at 11 Olympic Drive! Don't miss out, schedule your showing today! (id:59911)
Hewitt Jancsar Realty Ltd.
2005 - 18 Knightbridge Road
Brampton, Ontario
Welcome to meticulously maintained spacious 2 bedroom plus den condo with modern washroom featuring a bright and airy open concept. Living and Dining area. Expansive living area accommodates large family gatherings connected to a spacious dining area. The living room flows effortlessly onto a large enclosed balcony perfect for relaxing with stunning view of Toronto skyline. Laminated flooring throughout living and dining rooms giving a contemporary feel. Situated in a primary location just moments away from Bramalea city Center, Brampton Library Go Bus, Brampton transit, Chinguacousy park, excellent schools, major highways, healthcare facilities, Tim Horton's and restaurants. Don't miss the opportunity to make this bright and spacious apartment your new Home. Perfect for first time home buyers and investors. (id:59911)
Homelife/miracle Realty Ltd
413 - 1105 Ledger Way
Milton, Ontario
WOW! Spectacular Bright & Spacious Unit With Breach Taking View Of Pond And Niagara Escarpment From All Rooms! 9 Ft Ceilings, Open Concept Living/Dining With Walkout To Balcony. A Modern Eat-In Kitchen With Quartz Counters & Upgraded Kitchen Appliances & Cabinets. The Master Bedroom Features A Beautiful Ensuite Bath & Walk-In Closet. Ensuite Laundry With Washer & Dryer. Tastefully Selected Colour. 1 Parking & 1 Locker Included. Potlights. (Pictures Taken Prior To Tenancy). (id:59911)
Spectrum Realty Services Inc.
6 Willis Drive
Brampton, Ontario
A Perfection Union Of Scenic Beauty & Craftsmanship! Prime Location Of Peel Village, Legal 2-unit home! This Home Has Been Meticulously Renovated with No Detail Overlooked. Upper 3 bdrm, 2 Washrooms plus Lower 2 bdrm, 1 washroom. 2 New Quality Kitchens, 2 Sets of New Kitchen Appliances. 2 Sets of New Laundry. New Hardwood Throughout Main & Upper Level. New Roof, New Windows and Doors. New Garage Door and Remote Controller. New Tankless Water Heater, New Interlock Driveway. New Landscaping. Bright & Warm 2 Bdrm Legal Bsmt Apartment has 5 big Above-Grand Windows! Feels Ever Brighter! Absolutely Move-In Ready! (id:59911)
Prestigium Real Estate Ltd.
911 - 223 Webb Drive
Mississauga, Ontario
Welcome to this stunning corner unit condo featuring 2 spacious bedrooms and 1.5 bathrooms, located just steps from Square One. Soak up the natural light pouring through 9-ft floor-to-ceiling windows, and enjoy panoramic views you can even catch the fireworks at Celebration Square right from your living room! Inside, you'll find new flooring, a brand new microwave, and an en suite smart washer/dryer (just download the LG ThinQ app and you're set!). Enjoy a luxurious waterfall shower head, added kitchen storage, and sleek, modern finishes throughout. Curtains are included, just move in and enjoy! The large balcony offers the perfect spot to unwind or entertain. As a corner unit, you'll love the added privacy and quiet. The building features 24/7 security/concierge, top-tier amenities including a rooftop party room, and comes with 1 underground parking spot, plus free visitor and overnight parking. All this, right in the heart of Mississauga, with easy access to highways, transit, and everything the city has to offer. Modern comfort, unbeatable location, and everyday luxury, this condo is the total package. Book your showing today! Tenant responsible for 100% of utilities, water is included. (id:59911)
The Agency
130 Mulock Avenue
Toronto, Ontario
Welcome to 130 Mulock Ave, a charming and spacious home nestled in a prime Toronto neighborhood. This beautifully maintained property offers 3 bedrooms, 2.5 bathrooms, and an open-concept living space that is perfect for modern living. The updated kitchen features sleek countertops, stainless steel appliances, and ample storage, making it a dream for any home chef. Recent upgrades include a new furnace and electrical panel, both updated in 2021, ensuring efficiency and peace of mind. Enjoy the convenience of nearby parks, schools, gym and shopping centers, with easy access to public transportation and major highways. The large backyard provides a private oasis for entertaining or simply unwinding after a long day. With its location in the Junction triangle, inviting atmosphere, and move-in-ready condition, 130 Mulock Ave is the perfect place to call home. (id:59911)
Brimstone Realty Brokerage Inc.
8 - 2557 Sixth Line
Oakville, Ontario
Welcome to this charming and spacious 2 bedrooms, 2 bathrooms stack townhouse available for rent immediately. Close to all major shopping centers, transit, parks and schools. Sun filled rooms with 2 floor living for much needed separation. Nice balcony to enjoy morning coffee. Townhouse has new flooring and new stairs. Perfect place to rent with all the amenities at a walking distance. Unit comes with 1 underground parking and a locker. Utilities extra. (id:59911)
RE/MAX Aboutowne Realty Corp.
21 Leone Lane
Brampton, Ontario
Welcome to this magnificent 5,600 sq. ft. estate nestled on a sprawling 2-acre lot in the prestigious Castlemore Estates. This stunning home boasts 6 spacious bedrooms, 5 luxurious bathrooms, and a fully fenced property for ultimate privacy and security. Step inside to a grand foyer that welcomes you with abundant natural light, creating an impressive first impression. The main floor features a convenient bedroom with a full washroom, perfect for guests or multi-generational living.Upstairs, youll find 4 additional bedrooms and 3 bathrooms, along with an open loft area thats ideal for a lounge or cozy seating area. The home is equipped with a state-of-the-art elevator, providing easy access to all 3 levels. The fully finished basement is ready to be enjoyed, offering additional living space for entertainment, recreation, or a home theatre. The entire 2-acre lot is beautifully landscaped with mature trees, offering the perfect balance of privacy, tranquility, and outdoor living. Its an entertainers paradise with ample room for gardening, outdoor activities, and relaxation in fresh, natural surroundings. Complete with a 4-car garage, this home offers the perfect blend of luxury, comfort, and convenience. (id:59911)
RE/MAX Gold Realty Inc.
Royal LePage Flower City Realty
410 - 1421 Walkers Line
Burlington, Ontario
Welcome to the desirable Wedgewood complex in the highly sought after "Uptown Burlington" location. Premium Top Floor corner suite offers gorgeous views from the Escarpment to the Lake. Amazing opportunity to own this 2 bed 2 bath unit with 1047 sq ft of living area. Spacious open concept living room & dinette with vaulted ceilings, a feature only the top floor offers. Contemporary kitchen with 2 tone cabinets, plenty of counter space & a breakfast bar. Enjoy morning coffee or evening relaxation on the expansive balcony. The sunlit primary bedroom is quite spacious & features a 4pce ensuite. The 2nd bedroom, or office, has a large window facing West for those who work from home. This suite also includes one underground parking space and a storage locker for your convenience. At the "Wedgewood", residents enjoy exceptional amenities such as a gym and party room. With unbeatable access to shopping, public & GO transit, and major highways (including the 407), this location truly offers the best of convenience and lifestyle! (id:59911)
Keller Williams Edge Realty
3a - 150 Fermanagh Avenue
Toronto, Ontario
Stunning freshly renovated 1 bedroom, 1 bathroom unit available for rent immediately in the heart of Roncesvalles. This fully renovated unit features engineered hardwood flooring, a modern kitchen with brand new stainless steel appliances and an upgraded 4-pc bathroom with ensuite laundry. Steps from transit, restaurants, shops and so much more! Heat & water included. Tenant responsible for hydro, internet & tenant insurance. **No parking available on-site however there is street parking permits available with the city for $22.19/month + HST** (id:59911)
Keller Williams Real Estate Associates
4a - 150 Fermanagh Avenue
Toronto, Ontario
Stunning freshly renovated 2 bedroom + den, 2 bathroom unit available for rent immediately in the heart of Roncesvalles. This fully renovated unit is 1,037 square ft. and features engineered hardwood flooring, a modern kitchen w/ a large centre island and brand new stainless steel appliances, two spacious bedrooms, ensuite laundry, a den perfect for an office, an upgraded 3-pc ensuite and 4-pc common bathroom. Steps from transit, restaurants, shops and so much more! Heat & water included. Tenant responsible for hydro, internet & tenant insurance. **No parking available on-site however there is street parking permits available with the city for $22.19/month + HST** (id:59911)
Keller Williams Real Estate Associates
1230 Wood Place
Oakville, Ontario
Welcome to this exquisite home nestled in Bronte East, offering unparalleled privacy as it backs onto a serene forest and scenic walking trails. Situated on a quiet, family-friendly court, this meticulously upgraded 4+1-bedroom, 4-bathroom residence exudes elegance and comfort. The bright and airy living spaces flow seamlessly into a chefs kitchen, adorned with quartz countertops, stainless steel appliances, and ample cabinetry. The finished basement provides additional living options, featuring a separate laundry room & bedroom. Step outside into your private oasis, where a covered gazebo and luxurious landscaping with custom stonework invite you to enjoy outdoor living year-round. This home is a true retreat, offering both tranquility and modern sophistication. Conveniently located near schools, parks, and shopping, this property combines luxurious living with the beauty of nature. **EXTRAS** **Property backing on to conservation*** (id:59911)
RE/MAX Aboutowne Realty Corp.
73 Viceroy Crescent
Brampton, Ontario
Welcome to a true gem in Brampton's most coveted neighborhood! This delightful home boasts three generously sized bedrooms, two modern bathrooms, and a finished basement that offers additional living space. The kitchen is a chef's dream with its elegant backsplash, while the upstairs rooms are both spacious and inviting. Outside, you'll find a fully enclosed backyard with a large patio, perfect for hosting memorable gatherings. This move-in ready home is ideally situated, making it a fantastic opportunity for buyers. Don't miss out on this delightful property! (id:59911)
RE/MAX Excellence Real Estate
7406 17 Side Road
Halton Hills, Ontario
Nestled on a sprawling 52-acre landscape, this property offers the perfect canvas for you to build your dream home. Conveniently located near essential amenities and within reach of urban centers, this property strikes the perfect balance between seclusion and accessibility. Private, Tree Lined Driveway Constructed in 2022. Holding provision has been removed on building area of the property. (id:59911)
Forest Hill Real Estate Inc.
129 Mitchells Beach Road
Tay, Ontario
Top 5 Reasons You Will Love This Home: 1) Situated in a fantastic neighbourhood with public water access just steps away and a quick commute to Midland, Penetanguishene, and nearby conveniences 2) Well-sized legal duplex offering a 3 bedroom main level unit and a 2 bedroom walkout basement ideal for multi-generational living or reliable rental income 3) Lower level walkout unit comes with vacant possession, allowing full control over rental terms and income potential 4) Thoughtful upgrades include a new furnace (2021), tankless hot water system, all-new windows (2023), and official duplex approval secured in 2022 5) Take in stunning waterfront views from the upper deck and enjoy a spacious backyard built for memorable outdoor gatherings. 2,247 fin.sq.ft. Age 28. Visit our website for more detailed information. (id:59911)
Faris Team Real Estate
68 Kelly Crescent
Markham, Ontario
Immaculately Well-Maintained Detached House With 4+1 Bed 3 Bath In High Demand Wismer. Original Owner. The Seller Owns The Solar Panels Outright And Has A 10-Year Contract In Place. The Income Generated By The Solar Panels As $3,500 To $3,800 Annually For The First 10 Years. After This 10-Year Period, The System Transitions To Net Metering Without Requiring Additional Work. This Represents A Significant Bonus For The Buyer, Offering Immediate Financial Benefits And Ongoing Returns. Freshly Painting. 9Ft Ceiling @ Main Fl With Very Functional Open Concept Layout. Hardwood Fl Thru-out Main Fl. Upgraded Modern Kitchen W/Granite Countertop & Backsplash, And Cabinets And Open Concept Arc Curve. Large Breakfast Area Can Walk-out To Deck. The Primary Bedroom Features A 4Pc Ensuite And Walk-In Closet. Natural Gas Barbecue Is Upgraded, and for the Kitchen, Natural Gas as Well as Electric Connection Is Available. Direct Access To Garage, And Interlock In Front For Additional Parking. Mins To Top Ranking Schools Wismer P.S & Bur Oak S.S. Close To Park, Restaurant, Supermarket, 3 GO Stations, And All Amenities. The Convenience Can't Be Beat. This Home Is Perfect For Any Family Looking For Comfort And Style. Don't Miss Out On The Opportunity To Make This House Your Dream Home! A Must See!!! **EXTRAS** Furnace (2022). Upgrade Light Fixtures. Roof (2011 May). Foundation (2011 May). Upgrade Front Entrance with Stucco. (id:59911)
Anjia Realty
81 William Saville Street
Markham, Ontario
Prime Location! End Unit Luxury Unionville Townhouse With Elevator!!! Almost 3000 Sf Living Space, 4+1Bdrms & 5 Wahrooms. 2 Car Garage & 2 Car Driveway.Top Ranking Unionville High School Zone. Designer Kitchen With Island, Quartz Countertops, Open Concept Breakfast Area W/O To Huge Terrace. Oak Stairs With Iron Picket Handrails. Step To Viva Bus Route, Go Station, Wholefood Plaza, Banks, Parks, Schools, 407 Etc.. (id:59911)
Homelife Landmark Realty Inc.
23 Gilbank Drive
Aurora, Ontario
Absolutely Gorgeous Cozy Family Home, Fully renovated 4+2 Bedrooms, 4 Bathrooms. Bright Breakfast Area, Canadian engineered hardwood Floors, Large windows, Modern Electrical Fireplace. Custom built wall unit, Quartz Countertops. Big Primary Suite With Custom-Built Her and His Walk-In Closet, New Roof (2020), Finished basement with separate door and laundry, New entrance and patio doors (2022), New furnace (2021), Central Vacuum, New Stairs and rails,4 Wired ceiling Yamaha speakers, All Legrand switches and plugs, B/in storage in laundry room. (id:59911)
Century 21 Heritage Group Ltd.
2311 - 50 Upper Mall Way
Vaughan, Ontario
*ASSIGNMENT SALE* Welcome to Promenade Park Towers Building B! 2 Bedroom & 2 Full Bathroom Corner Unit , Located on the 23-rd Floor with South East Exposure with Windows throughout the Unit & in Both Bedrooms. The unit features 9' smooth ceilings with laminate flooring throughout all living quarters. The modern kitchen is fitted with Modern Counters, a Ceramic tiled backsplash, full set of Stainless Steel appliances. Open Concept Living, Kitchen, and Dining Areas with a W/O Balcony. The primary bedroom allows for plenty of light with windows on both sides of the room and contains an ensuite bathroom. The 2nd Bathroom provides flexibility with a Tub. Condo features many amenities including Exercise Room , Party Room with Private Dining Room + Kitchen , Yoga Studio , Golf Simulator, Pet Wash , Game Room , and more. Residents may also enjoy Outdoor Green Roof Terrace in the building. Condo has direct access to Promenade Shopping Centre giving you Grocery , Shopping , Entertainment , and Eating options. Building is also steps away from Promenade Viva Terminal , Community Library , Parks, and More. (id:59911)
Right At Home Realty
109 Topham Crescent
Richmond Hill, Ontario
Ready to move in to, offering amazing value for its larger than average lot size and larger than average interior space - and you can even customize it to your specific tastes! This is a Fabulous Extended Corner Lot with extra parking and over 4000sf of living space! Fantastic school district, including Richmond Hill Secondary and St. Theresa Secondary. Entrance to Multiple hiking and biking trails just metres away. Gorgeous Perennial gardens cultivated on the property for years, now yours to enjoy each spring and summer (see photos). Once you walk into the spacious rooms of this house, on your very own corner lot, you will see that this property is by far the best value in the neighbourhood. (id:59911)
Keller Williams Referred Urban Realty
1 Jarvis Street Unit# 429
Hamilton, Ontario
NEWLY condo in Hamilton for RENT. This is perfect for a couple or a group of friends 3-4 people want to stay together and save money. We are in a prime location where convenient is at a door step. 9 mins to McMaster Univerity and Mohawk College, walking distance to scenic park,public transit, Hamilton general hospital, art gallery and many more. This beautiful, modern, luxury unit is ready and await for you! (id:59911)
RE/MAX Real Estate Centre Inc.
Ph 416 - 555 William Graham Drive
Aurora, Ontario
Biggest 1+1 with 2 washrooms unit (735 sqft) in the prestigious Arbors Condo! low-density, mid-rise community with quiet enjoyment. This spacious, bright, and well-maintained PentHouse suite offers one bedroom plus a den (can be used as a second bedroom), one full bathroom, and an additional spacious washroom. The suite features soaring 10-foot smooth ceiling, a chefs kitchen with an extended island that provides ample countertop space and a breakfast bar. Both the kitchen and bathrooms are equipped with elegant quartz countertops and under-mount sinks. Step out from the living room onto your private balcony, which overlooks a serene open space. The unit has been freshly painted with high-quality Benjamin Moore paint and boasts numerous premium upgrades throughout. Enjoy the added privacy of a balcony that is not shared with neighbours or simply separated by a glass partition. For added convenience, the unit includes a storage locker located just across the hallway, with only one neighbour locker beside you. The parking spot is also conveniently located close to the elevator, making it easy to carry groceries into your home. The building offers superb amenities and is just minutes away from Highway 404, as well as two major GoTrain stations in Aurora. It falls within the school boundary of Rick Hansen P.S. (ranked 150th) and Dr. G.W. Williams S.S. (ranked 28th). Your new home awaits! Virtual Staging for illustration purpose only. **EXTRAS** Biggest 1+1 unit in the building(735 sqft). Close to T&T, Longo's, Sobeys, Walmart, and a wide variety of restaurants. 3 nearby community centers, libraries, swimming pools, ice rinks, and more. (id:59911)
RE/MAX Realtron Jim Mo Realty
50 Bankfield Crescent
Stoney Creek, Ontario
This is a must see! Finished top to bottom, inside and outside. 3 Bedroom 4 bathroom modern family home conveniently located next to Leckie Park on the Stoney Creek Mountain. Open concept main floor. Large kitchen with plenty of cabinets and newer appliances. Second floor features a very spacious and bright family room ideal for kids. Master bedroom with ensuite, two additional bedrooms, family bath and conveniently located laundry room. Fully finished basement with extra large recreation room, full bathroom with shower and plenty of storage space. Good sized backyard with covered deck and exposed concrete patio is a great place for summer enjoyment. Two custom made sheds for all your toys and tools. Must be seen. Double car garage and 4 car driveway. Walking distance to three great schools, Fortinos, Walmart and more. Pride of ownership is evident here. Just move in and joy. This one will not last. (id:59911)
Royal LePage State Realty
3525 Line 10
Bradford West Gwillimbury, Ontario
Attention Developers and Investors! Discover this exceptional 20.07-acre property in prime Bradford West Gwillimbury. This expansive estate features a private two-storey home with a circular driveway offering parking for 14 cars, plus two double garages accommodating an additional 4 cars. Nestled overlooking Hwy 400, this property is a unique opportunity. The main residence boasts 5+2 bedrooms and 3.5 baths spread over 3118 sq ft as per MPAC. Highlights include a solarium with views of the sprawling yard adorned with fruit trees, pergola, and interlock sitting areas. Enjoy stargazing and sunsets from two oversized porches accessible from three bedrooms. The walkout basement includes a second kitchen, bathroom, two bedrooms, a living room, a second entrance, and ample storage. Throughout the home, you'll find terrazzo and parquet floors, two large cold rooms, two laundry facilities, and an oil tank (approximately 6 years old). The garage features high ceilings, with shingles replaced in 2014. (id:59911)
Prompton Real Estate Services Corp.
Main - 252 Bloor Street E
Oshawa, Ontario
A+++ tenant. The Main Floor 3 good sized bedrooms. Kitchen throughout the entire main floor! Huge Back Yard! Own separate Laundry. A large living room with huge windows that bring in lots of natural light. You'll have your own parking space for 6 cars. This Spacious Bungalow is on Bloor street east in a Convenient Location few minutes to the Oshawa Shopping Centre, Schools and few minutes drive to Highway 401 and Oshawa GO Station. This home has two units. We are renting only one. The tenant is responsible for paying 100% of all utilities. Don't Miss to Live In whole house just by your own!! (id:59911)
Homelife/miracle Realty Ltd
84 - 81 Brookmill Boulevard
Toronto, Ontario
Discover this beautifully renovated, open-concept loft-style 3-bedroom, 2-bathroom condo townhouse nestled in the desirable L'Amoreaux community. Boasting over $200K in upgrades, this freshly painted unit features laminate flooring throughout and a spacious living and dining area leading to a fully fenced private backyard complete with a hot tub and BBQ perfect for entertaining.The modern kitchen showcases panda marble countertops and backsplash, stainless steel appliances, and a gas range. Elegant upgraded light fixtures enhance every room. The primary bedroom includes a custom built-in closet, while the two additional bedrooms on the second floor each offer their own closet space. A fully finished basement adds versatility and can serve as a fourth bedroom, office, or recreation room. Located within walking distance to transit, top-rated schools, hospitals, grocery stores, libraries, and shopping malls, this home offers convenience and style in one incredible package. Well-Maintained Condo Complex with low Maintenance Fee Including Water & All Exterior Roof/Windows/Garage Door/Landscape/Snow Removal. A true must-see! (id:59911)
Sutton Group-Admiral Realty Inc.
134 Brockley Drive
Toronto, Ontario
Location! Location! Location! Welcome to MILA by Madison, where modern living meets exceptional convenience. This brand new classic townhouse offers 1,746 sqft of beautifully designed space in a quiet, family-friendly neighborhood. Perfectly situated adjacent to David & Mary College Institute and right behind Freshco grocery store, everything you need is just steps away. Enjoy a 2-minute walk to the mosque, TTC at your doorstep, and an open-concept layout that seamlessly connects the living, dining, and kitchen areas ideal for entertaining or family gatherings. Bonus: Direct access from the garage to the basement offers potential for a separate entrance setup. A must-see opportunity in a prime Scarborough location (id:59911)
RE/MAX Hallmark Realty Ltd.
91 Whitefoot Crescent
Ajax, Ontario
Welcome to this stunning 2 Storey Freehold Townhouse in Ajax's South East Neighborhood. Short distance to picturesque Ajax waterfront Trails and south Ajax parks. 3 Spacious Bedrooms with Master Ensuite and walk in closet. Most of the Bathrooms are renovated. 2 full Bathrooms on 2nd Floor. Professionally Finished Basement with full washroom. Professionally painted through out and Kitchen recently updated with new cabinets , Quartz Counter top and New Stainless Steel Appliances. Spacious Kitchen with separate Breakfast area. Fully Fenced Backyard Very Quiet Family Neighborhood .Conveniently located just minutes from amenities, schools, highways 401 and 412. (id:59911)
Century 21 Regal Realty Inc.
49 Havenview Road
Toronto, Ontario
Discover this beautiful all-brick home in the highly sought-after Agincourt South-Malvern West neighborhood. This sun-filled residence features four spacious bedrooms, adorned with modern LED recessed lighting throughout. Spacious basement suite, perfect for in-law suite. This inviting space features 2 bedrooms with laminate flooring and closets, along with 2 bathrooms and a well-equipped kitchen. Enjoy the convenience of being just 2 minutes away from White Haven Public School and St. Elizabeth Seton Catholic School. This prime location offers easy access to local amenities, including Food Basics, public transit (TTC), Highway 401, and Scarborough Town Centre. You'll also find Burrows Hall Community Centre, Agincourt Recreation Centre, banks, and a variety of restaurants, both local and chain, nearby. Ideal for families, this home combines comfort with convenience in a vibrant community. (id:59911)
RE/MAX Advance Realty
341 Morningside Avenue
Toronto, Ontario
Great Location. Close Proximity To Educational Institutions. Steps To University of Toronto, Scarborough Campus And Centenial College. Large Lot With Potential. Close To Parks, Public Transit And Shopping Centers. (id:59911)
RE/MAX Hallmark Realty Ltd.
880 Ritson Road N
Oshawa, Ontario
Welcome to this beautifully designed bungalow with a walkout lower apartment, ideal choice for downsizing, investment or multi-generational living. The main floor features: 3 spacious bedrooms, functional updated kitchen w/walkout to deck, bright dining room, comfortable living room w/pot lights You'll also find a 4-piece bathroom, a cozy family room with an electric fireplace, garage access and another walkout leading to the large deck. The deck offers tons of entertainment room for Summer BBQs. and stairs leading to backyard access. The lower level has a steel door leading to a separate, self-contained one-bedroom unit. The expansive bedroom can easily be divided to create a second bedroom or office space. Enjoy a modern 3-piece bath, a cozy sitting area with a gas fireplace, and a walkout to a private patio. You will be pleasantly surprised to find a separate door on the outside that opens up to a "bonus room". It can be used as a games room. a gym or a wine cellar, plus extra storage area for lawn furniture. Parking space for up to 6 vehicles. This property is near schools, parks, recreation centre, transit, hospital, shopping, entertainment and a direct route to 401. The location is convenient and versatile for all your needs. Roof 2018, Some windows replaced 2014-2020, Front Door 2023, Modern welcoming Porch 2024 (Rails & glass railings) This is a home not to be missed. Come live here! (id:59911)
Century 21 Percy Fulton Ltd.
Ll70 - 123 Omni Drive
Toronto, Ontario
Welcome to this beautifully maintained Tridel-built condo with exceptional amenities, including a gym, party room, guest rooms, card room, theatre room, children's playroom, games room, indoor pool/hot tub, and landscaped gardens. The building is secure with 24-hour gate security. This spacious one-bedroom unit features open concept living dining and kitchen area and is conveniently located on the lower level, steps from main-level parking, and street-level exit with a short 1-minute walk to the bus stop. Enjoy the ultimate convenience with walking distance to bus stops and shopping and a close drive to Scarborough Towne Centre and Highway 401. (id:59911)
Century 21 Leading Edge Realty Inc.
5 Camden Street
Toronto, Ontario
Modern three-storey boutique office building with 3,616 SF of space located in a private corridor of Toronto's Fashion District. The building was designed and occupied by Teeple Architects, an award-winning architectural firm recognized for its design excellence. Located 200 metres from the Queen St. W./Spadina Ave. Ontario line station, and within a 5-minute walk to the King and Spadina intersection. (id:59911)
Psr
Bsmt - 26 Green Meadows Circle
Toronto, Ontario
Welcome To One Of The Top Gorgeous Community In Don Valley Village**Super Convenient Location/Steps To Mall/Walk To Subway/Minutes To Hwy 401/DVP. Sun-Filled Cozy Basement Unit 2 Bedrooms with 1 Bathrooms. New Stove. Basement Unit Tenant Pay 40% Of The Total Utility Cost. (id:59911)
Master's Trust Realty Inc.
165 Claremont Street
Toronto, Ontario
Welcome to this beautiful four-bedroom home (Duplex) in one of Torontos most vibrant neighborhoods near Queen St. W, Ossington Strip, and Dundas St. W. This modern gem features a sleek kitchen with quartz countertops, beautiful steel appliances, upgraded HVAC and electrical, laminate flooring, pot lights, and a waterproof front porch.The main-floor flex room offers patio access, while upstairs you'll find three bedrooms and an updated bathroom. The fully renovated basement boasts two separate entrances, bathroom, and bedroom + DEN, perfect for rental income or extended family living.Steps from trendy shops, eateries, art galleries, and festivals, this home offers style, space, and investment potential. Dont miss outschedule your showing today! (id:59911)
Exp Realty
1911 - 75 East Liberty Street
Toronto, Ontario
Exceptional 1228 Sqft open concept 2+Den Residence in the Heart of Liberty Village. Elegantly updated with brand new hardwood floors and unobstructed soaring views from the 19th floor. Thoughtfully designed layout with two private balconies, floor-to-ceiling windows, and a spacious den enclosed with French doorsideal for a home office or nursery. Primary suite offers a walk-in closet and spa-inspired 5-pc ensuite with double vanity. Includes parking and locker. Unparalleled amenities: expansive gym, indoor pool & whirlpool, rooftop terrace with BBQs, two-lane bowling alley, golf simulator, theatre, and more. Steps to King West, GO, and 24hr Metro. (id:59911)
RE/MAX Realtron Yc Realty
Ph02 - 77 Shuter Street
Toronto, Ontario
Absolutely Stunning! This Penthouse Two Bedroom Corner Unit With Terrace Style Balcony Features A Spectacular South West City & Lake View! Floor To Ceiling Windows, Open Concept Living/Dining, Wood Flr Thru Out. Master W/ 2 Closets, 4 Pc Ensuite. 9 Ft Ceiling. Amazing Location, Steps To Eaton Centre, St. Michael's Hospital, Financial District, Toronto Metropolitan University, George Brown College, St. Lawrence Market,& Much More! One Parking Included. **EXTRAS** Integrated Fridge, Stove, Dishwasher, Exhaust Hood Fan, Microwave, Washer/Dryer Combo. All Electrical Light Fixtures, Window Blinds. Tenant Pays Hydro, Tenant Insurance. Includes One Parking. (id:59911)
RE/MAX Excel Realty Ltd.
230 Dunvegan Road
Toronto, Ontario
Welcome to 230 Dunvegan Road, a captivating Georgian masterpiece in prestigious Forest Hill. This meticulously renovated residence masterfully combines classic sophistication with contemporary luxury. Upon entering, you are welcomed by the grandeur of the Georgian design, a testament to architectural excellence. Spanning over 6,000 square feet, this lavish home provides tranquility and refinement with its five elegantly appointed bedrooms. The culinary experience is elevated in the kitchen, featuring premium materials including a French La Cornue stove and an oversized fridge-freezer. The centerpiece, a stunning marble island, merges grandeur with functionality. Outside, you will find your backyard oasis, offering abundant space for outdoor dining, lounging, and relaxation by the beautiful pool. The basement adds to the allure of this home, featuring a luxurious movie theatre, a relaxing sauna, and an exceptionally large recreation space. Welcome Home! (id:59911)
Psr
4204 - 88 Harbour Street
Toronto, Ontario
Welcome to the heart of downtown Toronto living with breathtaking lake and city views in this gorgeous, functional split 2-bedroom, 2-bath condo at the prestigious Harbour Plaza. This owner-occupied, never-before-rented unit is in immaculate condition, it features floor-to-ceiling windows and a wraparound balcony, offering panoramic views of the skyline and waterfront. Enjoy the convience of direct access to the P.A.T.H. and Union Station, no need to step outside of the building! Resort-like amenities include a 24-hour concierge, fitness center, indoor pool, steam rooms, business center, outdoor terrace, and 2 Pure-Fitness gym memberships included in the maintenance fee.1 Parking included,motivated seller,offer anytime. (id:59911)
Century 21 King's Quay Real Estate Inc.
1602 - 63 St Clair Avenue W
Toronto, Ontario
Sprawling corner unit. 1,600 + sq. ft of exceptional space. Generous 2 bedroom layout with 2 parking spots. Oversized balcony. Picturesque views. Grand living/dining room. Corner exposure. Perfect for large gatherings. Spacious primary suite. His & hers closets. Ensuite bathroom w. soaker tub. Galley kitchen, integrated with a bright, quaint breakfast / sitting room. Ample storage & counterspace w. under cabinet lights. Newer stainless steel appliances. Exceptional building with top amenities including concierge & indoor pool. Prestige midtown location. Walk to finest eateries, racquet clubs, high-end shops & more. Tranquil setting amongst lush gardens, steps from it all. (id:59911)
Sutton Group-Associates Realty Inc.
1b - 86 Gerrard Street E
Toronto, Ontario
Experience unique loft living in the heart of downtown Toronto! This spacious 553 sq. ft. studio with den (ideal as a bedroom) features an open-concept layout enhanced by soaring 13' ceilings and floor-to-ceiling windows. Enjoy a large private terrace where BBQs are permitted perfect for entertaining. Stylish finishes include hardwood floors and granite countertops. Located directly across from Toronto Metropolitan University, and just steps from Yonge-Dundas Square, shopping, restaurants, and easy transit access, this is urban living at its finest! (id:59911)
Prompton Real Estate Services Corp.

