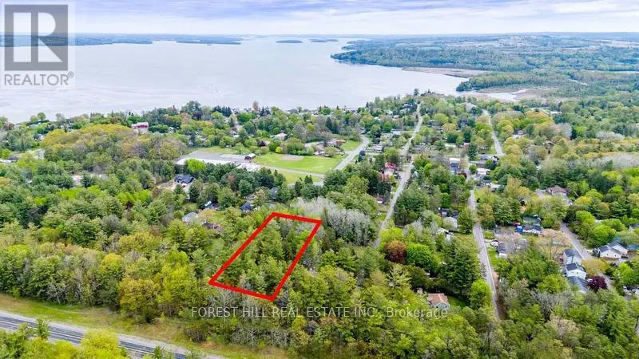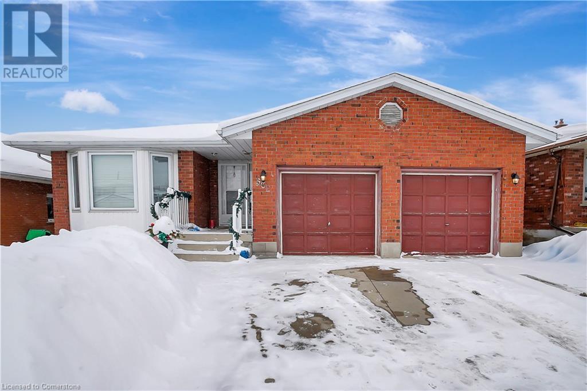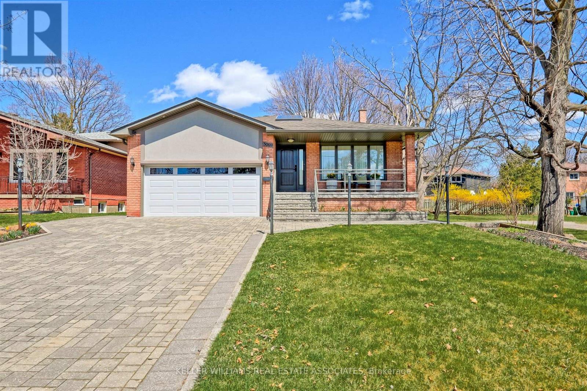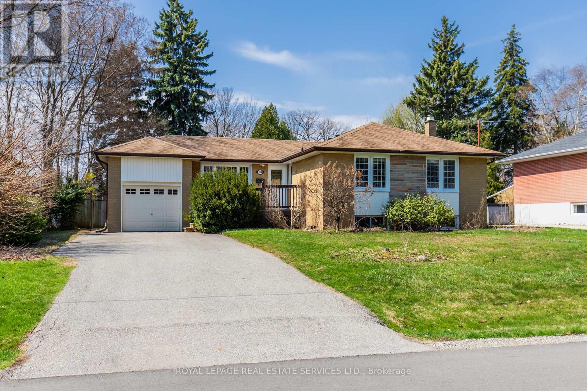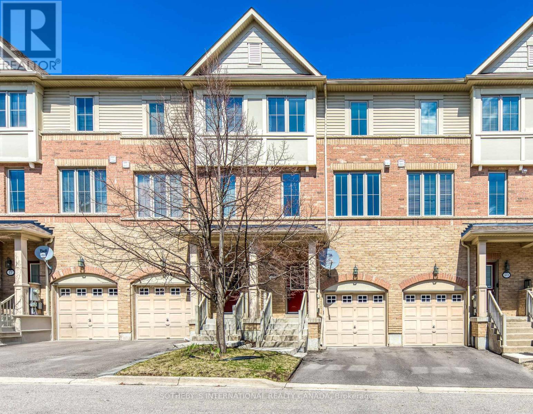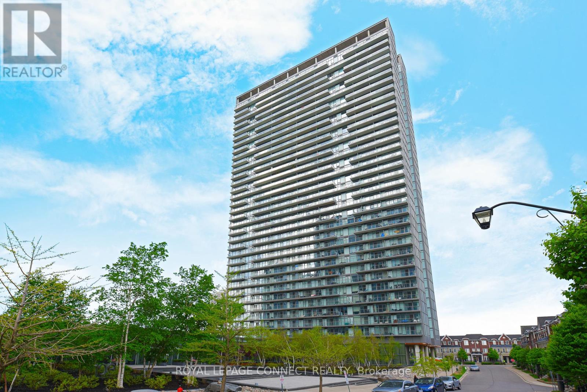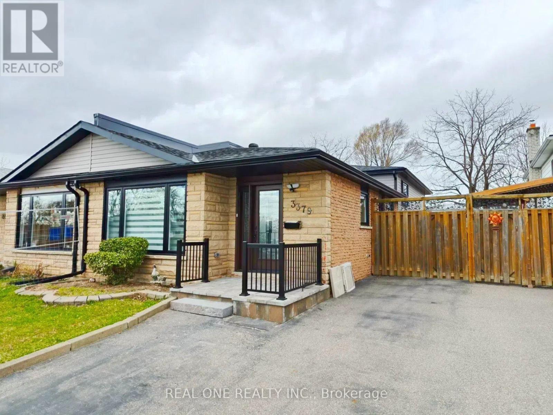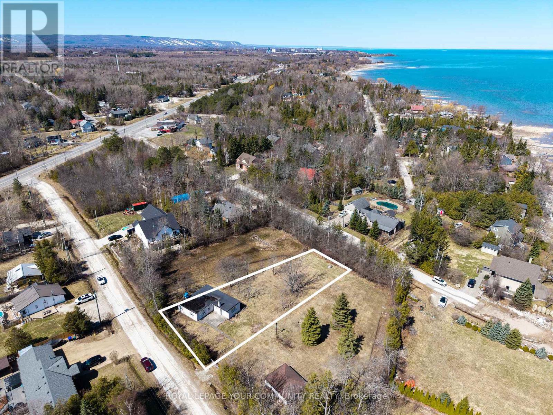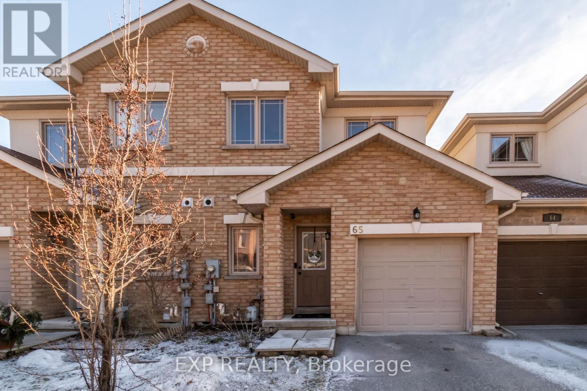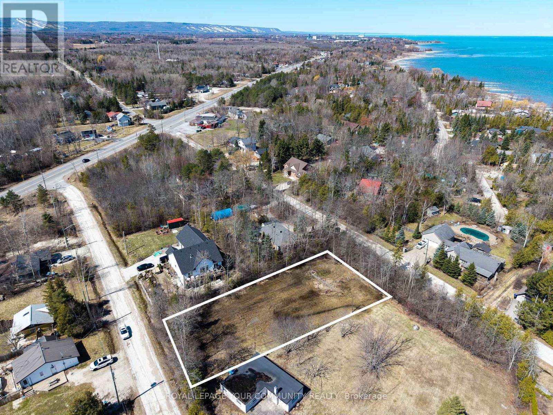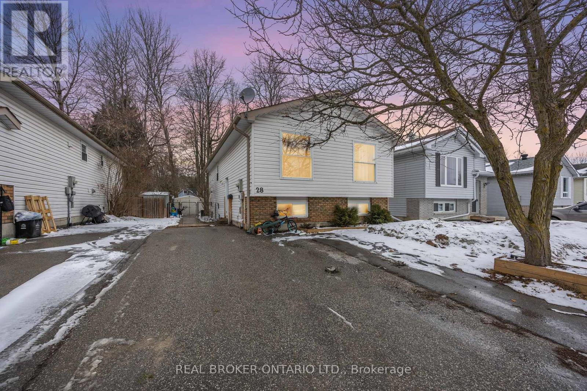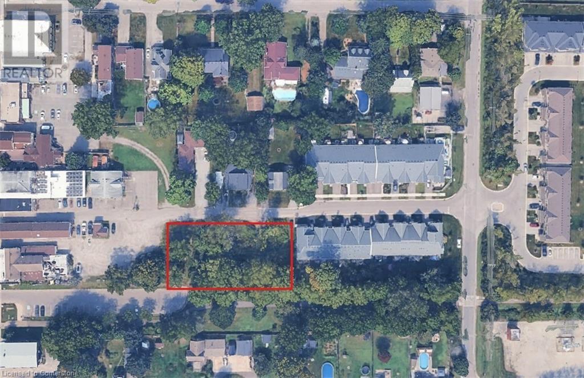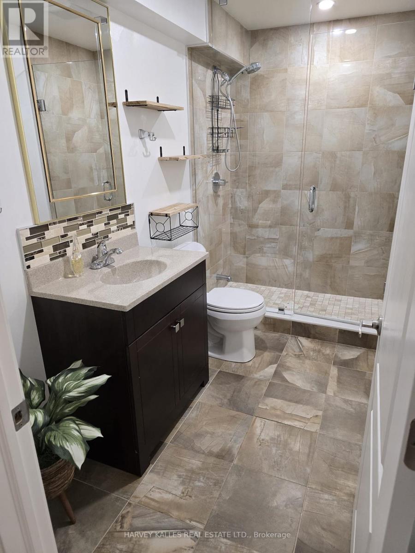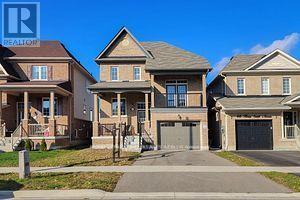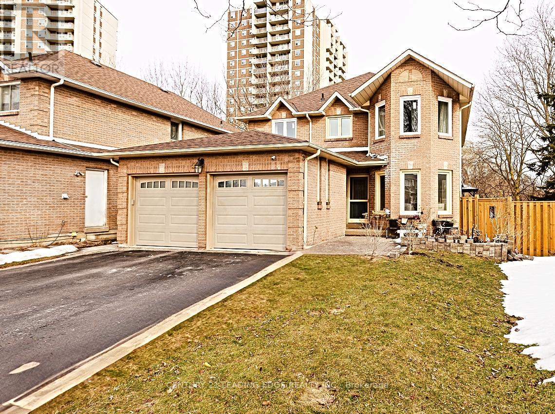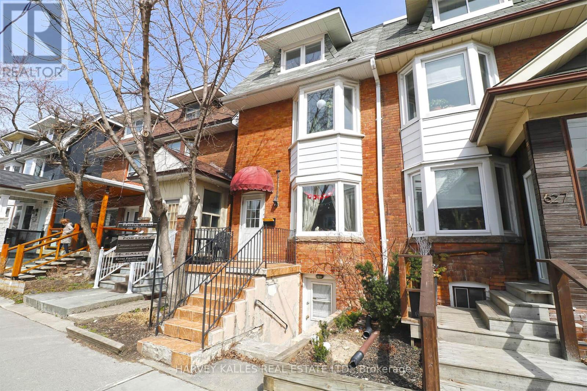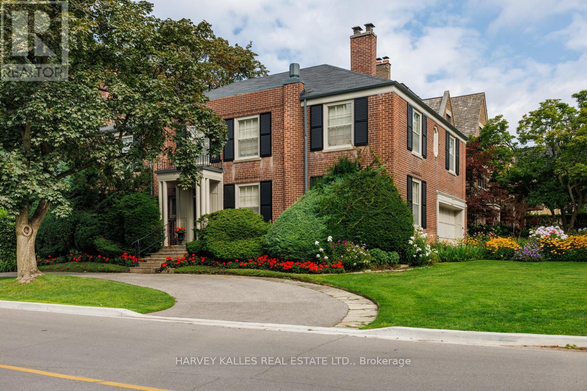0 Boundary Road
Hamilton Township, Ontario
Picture yourself overlooking the Lakeside Community of Bewdley in your own, custom built home. Perched up just steps to Rice Lake, restaurants, the pharmacy and more. Here on this large corner lot located at the corner of Lake Street and Boundary Road, you'll discover a unique and private, 1.2 acre parcel awaiting your personal and creative touches! Come and see what this blank canvas has to offer and discover the quaint and growing, rural community of Bewdley! Paved and maintained roadway access, natural gas at road, hydro, high speed internet, close to major routes Hwy 115/407/401, Port Hope & Peterborough. (id:59911)
Forest Hill Real Estate Inc.
562 Champlain Boulevard
Cambridge, Ontario
Welcome to the beautiful 562 Champlain Blvd. This bungalow is perfect for a downsizer or a smaller family looking for more space. The main floor offers a large wide open living room with space for a dining area. The kitchen is well-appointed and walks out onto your back deck making barbequing a breeze. You will also find 3 bedrooms and a bathroom on the main floor. Downstairs offers lots of space with a large wide open recroom with a wood stove, a large workshop that can be converted to suit your needs, another additional room and a 3 piece bathroom. There is also a partially finished room with a rear door out to the backyard. The backyard features a large fully fenced-in lot. The location is great being minutes from the #401, shops, restaurants, good schools and so much more. Opportunity awaits so book your showing today! (id:59911)
RE/MAX Twin City Realty Inc.
105 Sabrina Crescent
Kitchener, Ontario
Sitting upon a mature tree-lined street is 105 Sabrina Crescent - the family home you've been waiting for! Located in a desirable and very family-friendly neighbourhood, walkable to schools, parks and amenities, this home boasts one of the nicest lots of the street. More than 3,000 square feet of highly functional living space is supplemented by ample greenspace to the rear of the property, accessible via A WALK-OUT BASEMENT! With acres of forest behind this home, 105 Sabrina offers peaceful privacy and serene views that make it the perfect place to call home. The main floor features an ergonomic layout with the front of the home hosting formal living and dining rooms, with the spacious Kitchen set to the rear of the home. Continuing off this space you will find a separate family room with an additional walk-out to an oversized deck ideal for continuing to enjoy the serene nature of your outdoor space. Heading upstairs you'll find four good-sized bedrooms, with the primary suite featuring an oversized walk-in closet and a gorgeous fully renovated en-suite (2013). The fully finished walk-out basement below is a huge bonus and offers a flexible space for whatever your family needs work or leisure with potential for an in-law setup, too. Pride of ownership and care for this family home is clear when walking through the property, and the time has come for it to be passed on to the next family. Plus, enjoy peace of mind with a brand-new furnace and AC installed in 2024. (id:59911)
Chestnut Park Realty(Southwestern Ontario) Ltd
29 Dyer Crescent
Bracebridge, Ontario
Welcome to this stunning 3 bedrooms bungalow recently new built located on a quiet crescent nestled in desirable White Pines Community. Offering 3 spacious bedrooms and 2 ensuite bathrooms. The open-concept design features 9-foot ceilings, filled with sun light, thanks to oversized windows, Many NEW Upgrades: Pot Lights, Ceiling Fixtures, Stylish Wall Arts, Zebra Blinds throughout. Living room has new modern electric fireplace, and walk out to enjoy privacy backyard. Modern kitchen is a chef's dream with quartz countertops, a large island and sleek new stainless steel appliances. Primary room includes a large walk-in closet and an upgraded standup shower with glass door. Generous - sized 2nd Bedroom offering ensuite bath. Additional 3rd Bedrm can be used for an office and directly access to garage. Enjoy the convenience of being within walking distance to school and just minutes from local Shopping, Golf Club and Restaurants. This dream home is perfect for all families. Don't miss your chance to view this stunning home ! (id:59911)
Century 21 Leading Edge Realty Inc.
11 Golf Links Drive
Loyalist, Ontario
Brand-New Semi-Detached Bungalow at Loyalist Golf Club!This stunning 3-bedroom, 2.5-bathroom home with a double-car garage is designed with perfect relaxation and family, featuring no stairs for easy living. Located within the prestigious Loyalist Golf & Country Club community, residents enjoy an unparalleled lifestyle with optional access to amenities, including a restaurant, fitness center, heated pool, and more for just $100/month. Surrounded by nature and moments from Amherst Island, Sandbanks, and the lake, this is a rare opportunity to embrace a vibrant and relaxed lifestyle. Don't miss out! (id:59911)
Exp Realty
107 Pony Way
Kitchener, Ontario
Welcome to your dream home in Kitchener's sought-after Huron Community! This exquisite townhouse, nestled on a peaceful community, offers the perfect blend of modern elegance and comfort. Boasting 3 bedrooms and 3 baths, along with a single-car garage, this home is tailor-made for you. Step inside and be greeted by the inviting open-concept layout, where the kitchen seamlessly flows into the living and dining areas, illuminated by charming pot lights. Whether you're entertaining guests or enjoying a quiet evening in, this space is sure to accommodate your every need. Upstairs, discover the convenience of a second-floor laundry room, eliminating the hassle of lugging clothes up and down stairs. The bedrooms are generously sized, providing ample space for relaxation and restful nights. Beyond the comforts of your home, take advantage of the prime location, surrounded by top-notch amenities. From public and catholic schools to parks and the Huron Community Centre, everything you need is within easy reach. Plus, with convenient access to public transit and major highways, commuting is a breeze. Explore nearby plazas and shopping centers for all your retail therapy needs. Don't miss out on the opportunity to make this exceptional townhouse your own. Schedule a viewing today and start envisioning the possibilities of life in Kitchener's vibrant Huron Community. (id:59911)
RE/MAX Gold Realty Inc.
1812 - 260 Malta Avenue
Brampton, Ontario
Welcome To The Duo Condos! Brand New 1 Bedroom + Den & 2 Bathroom, Suite Located In Prime Brampton Location! Offering A Sun-Filled Open Concept Layout Featuring Premium Wide Plank Laminate Flooring Through Out. Contemporary Designer Kitchen Featuring Quartz Counter Tops, Soft Close Cabinetry & Back Splash! Living Room With Floor To Ceiling Windows And Walk Out To A Large Balcony! Primary Bedroom Features A Full 3 Piece Bathroom, Closet & Large Floor To Ceiling Windows! Spacious Den That Is Perfect For A Home Office, Nursery Or Play Area! Stacked Laundry! Comes With One Parking & Locker Unit! Building Amenities Include: Kids Play Room, Fitness Room, Meeting Room, Party Room, Rooftop Lounge & More! Great Location Just Steps To Shoppers World Mall, Sheridan College, Gateway Transit Terminal, The New LRT, Rec. Centre, Restaurants, Medical & Much More! (id:59911)
RE/MAX Realty Services Inc.
1404 - 15 Legion Road
Toronto, Ontario
Welcome to Beyond The Sea Condos, where lakeside living meets modern comfort. This beautifully maintained 2-bedroom, 2-bathroom condo features a spacious open-concept layout with hardwood flooring throughout and stunning floor-to-ceiling windows that flood the unit with natural light. Enjoy a wraparound balcony with multiple access points, offering a partial view of the lake and a breathtaking view of the city skyline. The kitchen is perfect for entertaining, complete with stainless steel appliances, granite countertops, and a center island with a breakfast bar. The large living and dining area is ideal for both relaxing and hosting guests. The primary bedroom boasts a 3-piece ensuite and a walk-in closet, while the second bedroom offers generous space for guests or a home office. Freshly painted and move-in ready, this unit includes one parking spot and one locker, with water and heat covered in the maintenance fees. Ideally located just steps from the lake and Humber Bay Park, with easy access to restaurants, shopping, schools, highways, and the downtown core. Enjoy exceptional building amenities such as a concierge, BBQ area, visitor parking, indoor pool, party room, gym, and so much more. (id:59911)
Royal LePage Real Estate Services Ltd.
3 - 530 Speers Road
Oakville, Ontario
Commercial Retail / Office Unit For Lease In A brand New Premium Project In A Prime Location In Oakville, The Unit Facing Speers Rd. 20 Feet Clear Height, Ceiling To Floor Glass Frontage Providing Abundant Natural Light, Shell Unit Providing Flexibility to Meet Specific Needs and Preferences, (HVAC On Roof, Rough In For Plumbing), E4 Zoning Permits A Wide Range Of Uses. Lots Of Parking Available, Easy Access To QEW & 403. Many Amenities Nearby. (id:59911)
Royal LePage Real Estate Services Ltd.
3069 Given Road
Mississauga, Ontario
Welcome to this beautifully maintained 5-level backsplit offering over 4,000 sq ft of total living space on a beautiful 50' x 122' property in a high-demand neighborhood! Bright and spacious throughout, this home features 5 generous bedrooms with the potential for a 6th, making it perfect for growing families or multi-generational living. The main floor boasts a large, sun-filled kitchen with stainless steel appliances, Caesarstone counters, and a walk-out to the deck and a fully fenced backyard ideal for entertaining or relaxing. Enjoy the convenience of a main-floor laundry room complete with Whirlpool front-load washer and dryer, granite counters, and a separate side entrance. A versatile main-floor office easily converts to a fifth bedroom. The lower level offers incredible flexibility with a second kitchen and a second laundry area, creating a great opportunity for a rental unit or in-law suite. With 3 skylights, newer hardwood floors, and tons of storage throughout, this home combines comfort and functionality at every turn. Additional features include crown moulding, roof 2022, smooth ceilings, A/C & furnace 2017, 2-car garage with 2nd level storage that's the full width of the garage, an interlock driveway, a garden shed, and a beautifully maintained yard. Located just steps to Richard Jones Park with its extensive walking trails, and close to major roadways and public transit, this home truly has it all. Don't miss your chance to own a spacious, move-in-ready property with income potential in a fantastic location! (id:59911)
Keller Williams Real Estate Associates
Main - 244 Snowden Road
Oakville, Ontario
Welcome to 244 Snowden Rd MAIN LEVEL, a charming and bright 3-bedroom bungalow ideally located in a quiet, family-friendly neighborhood in Southwest Oakville. Just a short walk to Lake Ontario, scenic parks, and the quaint Village of Bronte, this home offers a perfect blend of comfort and convenience.This listing is for the main floor only. The space features a sun-filled Family Room and Dining Room, a nicely updated Kitchen with new flooring, gas stove and a newly renovated 4-piece bathroom. Private in-suite laundry.All three bedrooms are located on the main level, offering a functional and inviting layout. The foyer also features new flooring for a fresh, modern feel.Tenants will enjoy exclusive access to the composite front deck and front yard ideal for relaxing or entertaining outdoors. Two driveway parking spaces included. The property is very well maintained and located close to schools, shopping, and all essential amenities. (id:59911)
Royal LePage Real Estate Services Ltd.
21 Bakewell Street
Brampton, Ontario
Welcome to Terracotta Village, located at the border of Mississauga & Brampton, in a sought-after family-friendly neighbourhood. This spacious 4 bedroom, 4 bathroom condo townhome has 1653 sq ft. of above grade living space as per floor plans. The main level walkout bedroom, with a four piece ensuite bathroom, can easily be used as a home office, family room or children's play space! Step outside into the rear yard where you can garden and enjoy dinners on the patio. Upstairs you will find a bright kitchen with stainless steel appliances, granite counters, updated lighting fixtures, custom backsplash, double sink and built in water purifier. The breakfast area allows for a large table with ample seating. Find yourself entertaining in the living room with elegant engineered hardwood floors, while overlooking the unique courtyard. Make your way up the stairs to the primary bedroom with two closets, a three piece ensuite bathroom and an expansive window that fills the space with sunlight. The third and fourth bedrooms, perfect for a growing family, share the 4th bathroom. This well maintained home has had the carpets professionally cleaned throughout (April 2025) and was freshly painted (April 2025). Conveniently located to commute to Mississauga or Toronto, with easy access to Highway 407 and 401. Walk down the street to the neighbourhood park with playground. Close proximity to schools, transit, churches, and shopping. (id:59911)
Sotheby's International Realty Canada
1215 - 105 The Queensway
Toronto, Ontario
REMARKS FOR CLIENTS Welcome to your future home or investment at the gorgeous and ultra-convenient NXT II condos! Step inside this spacious 1+den, 1-bathroom unit and be wowed by all the natural light from the huge floor-to-ceiling glass windows and doors in the living room and bedroom. The open concept kitchen features stainless steel appliances, and there's even a dedicated spot for your dining table. Dinner parties will never be the same! The den makes a perfect home office, gym, or whatever your heart desires. The semi-ensuite bathroom features in-unit laundry and connects the bedroom and the den. Enjoy pristine lake views and the morning sun from your private balcony. Owned parking is the cherry on top of this beautiful unit. But that's not all... 105 The Queensway is in one of the city's most convenient locations. High Park, Sunnyside Beach, and endless trails along Lake Shore Blvd. W. are only a stone's throw away, making this perfect for runners, cyclists, and dog lovers alike. Get onto the Gardiner Expressway in minutes for quick access to downtown or to the city. Even Pearson International Airport is a quick drive away. Feel like leaving the car at home? The 501 streetcar stop just outside brings you downtown in a flash. Welcome home! (id:59911)
Royal LePage Connect Realty
2212 - 830 Lawrence Avenue W
Toronto, Ontario
Stylish 1-Bedroom Condo! Bright & Modern Living in the Heart of North York. This beautifully designed 1-bedroom condo in the highly sought-after Treviso II offers the perfect blend of comfort, style, and convenience. Ideal for first-time buyers, this bright west-facing unit features unobstructed views, a smart, open-concept layout, and premium finishes throughout. Step into a spacious living area that seamlessly connects to a modern kitchen with granite countertops, stainless steel appliances, and plenty of room to cook and entertain. The floor-to-ceiling windows in the bedroom flood the space with natural light, while the mirrored double closet offers generous storage. Ensuite laundry. Newly purchased parking spot included just steps from the elevator for ultimate convenience. Low hydro approx. $50/month. Pet-friendly building. Enjoy top-tier building amenities including: Indoor Pool & Sauna Gym, Guest Suites, 24-Hour Concierge, Visitor Parking. This condo offers unbeatable access to transit (TTC at your doorstep, short walk to Lawrence West Station), Yorkdale Mall, and Highways 401 & 400 making commuting and city living effortless. (id:59911)
Bosley Real Estate Ltd.
3379 Oakglade Crescent
Mississauga, Ontario
Located in the highly sought-after Erindale neighborhood, this newly constructed home presents contemporary elegance, boasting an expansive layout that has been thoughtfully designed for aesthetics and function by professional engineer and architect. City and ESA inspections in all stages ensure compliance to all trades. Features include but not limited to: new roof and exterior (sidings, gutters, eaves, flashing etc), lots of new and structural upgrades (thick plywood roof and floor sheathing), new HVAC (Lennox furnace and AC, with central humidifier), new ductwork system, new/owned HWT, new plumping, new electrical (all copper wiring), hard-wired multi-functional alarms throughout the house, new and fully insulated house to maximize your energy bill and comfort, new Energy star windows and doors, professionally finished kitchen (custom solid wood cabinetry with plywood boxes, new Kitchen Aid appliances, and more), 2 beautifully finished living spaces, 4 cozy bedrooms, 3 modern and professionally finished bathrooms, new front porch with modern pot lights, many functional features like a spacious crawl space for ample storage, tons of natural light and 3 parking spaces.Immaculate Family Home with a private backyard perfect for outdoor relaxation. This is essentially a new-build that saves your headache of the building process management and the rising costs of materials and labor.Situated in a top-tier school district, 2min walk to Woodland schools and library, 10min away from UTM. Close proximity to major highways, GO stations, Trillium hospital, shopping centres, and trendy restaurants. Move-in ready and brimming with charm--this home is truly one of a kind! (id:59911)
Real One Realty Inc.
339 Pine Cove Road
Burlington, Ontario
Welcome to this stunning contemporary home, situated in the prestigious Roseland community of Burlington. Rebuilt in 2022, this custom-designed detached home offers an exceptional blend of modern sophistication and everyday comfort. Boasting approx. 3,200 sq. ft. of living space, this residence features an open-concept layout, soaring 10 ceilings on the main floor, 9 ceilings on the second floor, and 8 ceilings in the finished basement, creating an airy and spacious ambiance throughout. Step inside and be captivated by the flood of natural light from expansive windows. The heart of the home is the gourmet chefs kitchen, complete with modern sleek custom millwork, quartz countertops with a dramatic waterfall island, and top-of-the-line Miele appliances. The spacious family room, enhanced by a cozy fireplace, provides the perfect setting for both relaxation and entertaining. The second floor features two generously sized bedrooms, each with its own ensuite bathroom, ensuring privacy and comfort. The primary suite is a true retreat, boasting a spa-like ensuite with high-end finishes, a glass-enclosed shower, a soaking tub, and double vanities. The fully finished basement expands your living space with a large recreational room, an additional bedroom, a full bathroom, and a private office perfect for working from home. This incredible home also includes a built-in EV car charger in the garage, catering to modern, eco-conscious living. A 5-minute walk to John Tuck School, close to Nelson High School and St. Raphael School, and just steps from the lake, come see it for yourself and envision your future here! Step outside to your fenced backyard, offering privacy and the ideal space for outdoor enjoyment. Easy access to highways, Burlington Centre Mall, parks and all essential amenities makes this a dream home in an unbeatable location. (id:59911)
Homelife/response Realty Inc.
1508 - 299 Mill Road
Toronto, Ontario
Welcome to Millgate Manor! Step into this spacious and stylish 2+1 bedroom condo, a true bungalow in the sky offering sunset views and an abundance of natural light. Boasting hardwood floors throughout, this expansive suite is designed for both comfort and elegance. The modern, updated kitchen features ample cabinetry, quality appliances, and plenty of counter space, making meal preparation a delight. The primary suite offers a huge wall to wall closet and a 3 piece ensuite bath. With fresh, neutral paint and plenty of ensuite storage, you can move in and start enjoying your new home right away. This condo comes with one parking spot, and the all-inclusive maintenance fee covers all utilities plus Rogers cable, ensuring a worry-free lifestyle. Outside of your suite, the amenities at Millgate Manor are incredible! There is an indoor pool and an outdoor pool, tennis courts, a playground for children, gym and an indoor golf range. Don't miss this incredible opportunity to own a beautifully updated, move-in-ready condo! (id:59911)
RE/MAX Professionals Inc.
205 Wellington Street E
Barrie, Ontario
Welcome to this spacious and thoughtfully renovated bungalow, nestled on a beautifully landscaped mature lot. Offering 4 bedrooms and 2 modern bathrooms, this home provides the perfect blend of comfort, style, and functionality. The main floor has been tastefully updated with contemporary finishes, creating a bright and inviting atmosphere throughout.The layout includes generous living spaces, with large windows that bring in plenty of natural light, and an open concept kitchen and dining area that is perfect for family gatherings or entertaining guests. The home features 4 well-sized bedrooms, ideal for a growing family or accommodating guests.A standout feature of this property is the fully finished basement, which can be accessed via a separate entrance, providing endless possibilities for additional living space, in-law suite, home office, or rental income potential. The basement has been expertly renovated, offering a cozy and functional area with ample storage space.For added convenience, the property includes a 1-car garage, as well as 2 additional parking spots in the driveway, providing plenty of space for vehicles.Located on a bus route and just a short distance from Barrie's beautiful waterfront and a variety of amenities, including shopping, dining, and recreational options, this home offers both convenience and tranquility in a prime location. (id:59911)
Royal LePage First Contact Realty
304 - 486 Laclie Street
Orillia, Ontario
Premium Corner Suite in Maple Arbour Condominiums Sought-After North Ward Location!Welcome to this spacious and beautifully updated 2-bedroom, 2-bathroom corner unit offering 1,230 sq. ft. of comfortable living space. Nestled in a prime northward location, this premium suite boasts serene forest views, a large primary bedroom with ensuite, and a bright open-concept layout featuring a generous kitchen, dining area, and living room with walkout to a private balcony.Enjoy the convenience of in-suite laundry, a large storage room, and stylish updated flooring throughout. Located in the desirable Maple Arbour Condominiums, this secure and well-maintained building features a welcoming lobby, elevators, and a fantastic 1,200 sq. ft. community room with kitchen, washrooms, and regular social activities. Additional amenities include a mailroom, garbage/recycling facilities, 1 parking space and ample visitor parking.You're just minutes from shopping, Lake Couchiching, scenic walking trails, public transit, and countless amenities.Monthly Maintenance Fee: $438.93 Includes: Building insurance, exterior maintenance, common elements, landscaping, parking, property management, and snow removal (id:59911)
Coldwell Banker The Real Estate Centre
Pt Lt20 Pt 3 Downer Street
Collingwood, Ontario
Incredible opportunity to build your dream home / cottage on this large vacant lot, featuring frontage on 2 prominent streets, steps to captivating shoreline - Georgian Bay, minutes to Collingwood - Blue Mountain - Wasaga Beach, endless opportunities - two neighboring lots available. Purchase individually or as a package - ideal for multi families each with their own home. (id:59911)
Royal LePage Your Community Realty
31 Downer Street
Collingwood, Ontario
Large Spacious Lot with existing cottage two road frontage - being sold as is condition, cottage needs repairs not habitable at moment, renovate or build your dream home / cottage. Steps to captivating shore line - Georgian Bay, minutes to Collingwood - Blue Mountain - Wasaga Beach. Two neighboring lots available. Purchase individually or as a package - ideal for multi families each with their own home. (id:59911)
Royal LePage Your Community Realty
65 - 175 Stanley Street
Barrie, Ontario
Nestled in a peaceful cul-de-sac in Barrie's sought-after north end, this well-maintained 3-bedroom townhome offers comfort and convenience. The open-concept main floor features stylish laminate flooring, while the bright eat-in kitchen boasts a walkout to a deck overlooking the backyard. A cozy den provides additional living space. Upstairs, the primary bedroom includes a private en-suite and a walk-in closet. The lower level, with a walkout to the backyard, is ready for your finishing touches. Complete with a private garage, this home is ideally situated on a quiet street, within walking distance to a large community center, Georgian Mall, schools, and more. (id:59911)
Exp Realty
Pt Lt 2 Pt 1 Downer Street
Collingwood, Ontario
Incredible opportunity to build your dream home / cottage on this large vacant lot, featuring frontage on 2 prominent streets, steps to captivating shoreline - Georgian Bay, minutes to Collingwood - Blue Mountain - Wasaga Beach, endless opportunities - two neighboring lots available. Purchase individually or as a package - ideal for multi families each with their own home. (id:59911)
Royal LePage Your Community Realty
28 Louise Lane
Orillia, Ontario
Welcome All Real Estate Investors Or Anyone Looking To Generate Income To Subsidize Your Living Expenses. This Completely Renovated 3+2 Bedrooms And 1+1 4pc Bathrooms. A Beautiful Linked Bungalow Is Nestled On A Quiet Dead-End Street, Providing A Peaceful And Safe Setting Close To Schools, Shopping, Highways And Transit. It's Not Just An Exceptional Home But Also An Investment Opportunity To Enhance Your Generational Wealth. New Home Owners Can Choose To Live Upstairs And Rent Out The Lower Unit To Offset Expenses, A Ideal Arrangement That Absolutely Adds To Its Value. This Completely Renovated Upper Level Unit Boosts 3 Bedrooms, Full 4pc Bathroom And An Open-Concept Living Room And Brand New Kitchen. You Also Have Your Main Floor Laundry Centre Making It Easy And Convenient. Renovations Include New Laminate Flooring Throughout The Kitchen, Living Room And Bedrooms. New Kitchen Including Quartz Countertop And Island. The Property Offers A Separate Entrance In The Backyard That Leads To A Fully Renovated 2-Bedroom, Full-4pc Bathroom Basement Apartment With Its Own Separate Laundry. (id:59911)
Real Broker Ontario Ltd.
421 - 7373 Martingrove Road
Vaughan, Ontario
Welcome to 7373 Martingrove, Apt 421. As you enter this bright & beautiful home you will see an open concept kitchen and living area. The bedrooms are split to provide spacious, ample closet space. The unit includes a locker and outside parking. Villa Giardino offers a vibrant community with a social director organzing events and bingo night. Freshly painted. Prime location close to all amenities, including walking trails behind the sport fields, sport facilities, transit, shopping, restaurants and easy access to Hwy 7 & Martingrove. Stunning views of greenery and local parks from your balcony or take a walk around the building and enjoy the picturesque villa-style courtyard. (id:59911)
Royal LePage Your Community Realty
311 Conley Street
Vaughan, Ontario
Welcome to this beautifully updated 4-bedroom 3.5-bathroom detached home in a sought-after community! Located steps from a top-rated Louis Honore Frechette French immersion school, scenic parks, and all essential amenities, this home is perfect for families and investors alike. This house features newly renovated kitchen with sleek cabinets, a breakfast bar, a quartz countertop and SS appliances. Finished 3-bedroom basement apartment with separate entrance ideal for potential income or in-law suite. Skylight, pot lights throughout. Currently family room is used as an office. Walk to schools, parks, shopping, places of worship, and public transit. Don't miss this rare opportunity to own a beautiful home in one of the most desirable neighborhoods! (id:59911)
Tfn Realty Inc.
412 - 112 Simcoe Road
Bradford West Gwillimbury, Ontario
Penthouse Suite! 1+ Bedroom Upgraded with New S/S Appliances :Fridge, Stove, Dishwasher . Washer and Dryer.New Counter top.All New Hardwood Floor. Lots of Natural light making this a Bright Unit . Master Bedroom W/I closet with En-suite 4pcs Bathroom. Each Room with New Ceiling Fans. 8'6" Ceilings. Freshly painted. Offers Approx 800 sqf of Open Concept Elegance. In Suite Laundry. 2 Parking Spaces 1 Carport 1 Surface. Visitor Parking. Party room, Exercise Room.Each Floor with a Comfortable Lounge Area. Close distances to Shops, Restaurants,Transit Route,Schools,Go train, etc..Ready to move! (id:59911)
Keller Williams Realty Centres
953 Barton Way
Innisfil, Ontario
Welcome To 953 Barton Way, Stunningly Upgraded 4-Bed & 4-Bath Detached Home Nestled On A Quiet Street In The Desirable Neighborhood! This 2-Car Garage Stylish Retreat Is Located On An Upgraded Sidewalk Free Lot & Offers The Perfect Blend Of Style, Comfort & Convenience. Features 4,000+ Sq Ft Living Space (2,801 Sq Ft A.G.);Hardwood Floors & 9 Ft Ceilings On Main;Inviting Foyer W/Double Entry Dr & Double Dr Closet W/Custom Organizers; Custom Stylish Window Coverings That Enhance The Homes Aesthetics; Custom Closet Organizers For 5 Closets; Professionally Painted Throughout; Oversized Family Rm Open To Kitchen & Featuring Beautifully Designed Focal Point Fireplace Wall That Adds Warmth & Sophistication To The Home; Conveniently Located 2nd Flr Laundry W/Oversized Window, Closet & Modern Porcelain Floors! The Heart Of This Family Home Features Modern, Upgraded Kitchen W/Sleek Quartz Countertops & Modern Backsplash, Upgraded Pot Filler, Large Sun Filled Eat-In Area W/Custom Feature Wall, Centre Island/Breakfast Bar, Walk-In Pantry, Modern App-s - Ideal For Cooking & Entertaining. Generously Sized Bedrms Provide Ample Space For Family & Guests, While The 4 Baths, Including An Ensuite, Ensure Convenience & Privacy For Everyone. Primary Bedroom Features A 5-Pc Spa-Like Ensuite W/His & Hers Sinks, Seamless Glass Shower, Water Closet & A Freestanding Soaker Tub! A Versatile Finished Basement Offers Living Space That Can Serve As A Rec Rm,Home Office,Gym, Home Theatre Or Guest Suite.Thoughtfully Designed W/Open, Flowing Spaces, Perfect For Modern Family Living. Large, Sun-Drenched Fully Fenced Backyard Features Natural Gas Line For BBQ - Perfect For Hosting Summer Barbecues, Or Simply Enjoying The Outdoors. Situated Close To Schools, Parks, Shops, Dining & Modern Amenities, Ensuring A Convenient & Family-Friendly Lifestyle. 6 Car Parking Total! This Home Is A Perfect Choice For Families Seeking A Balance Between Luxurious Living & Convenient Location. See 3-D! (id:59911)
Royal LePage Your Community Realty
31 Marinucci Court
Richmond Hill, Ontario
Tucked away on a quiet court and gracefully sitting onto edge of a private park, this beautifully redesigned home offers a rare blend of elegance, warmth, and tranquility. Surrounded by nature with a picture-like backdrop, it feels more like a private retreat than a typical suburban home.Step inside to discover a space where thoughtful craftsmanship meets inspired design. The custom kitchen is a chef's dream equipped with premium appliances, an oversized island, and a statement live-edge wood counter that adds both character and functionality. Its a space meant for gathering, cooking, and creating memories.The primary suite has been reimagined as a personal sanctuary, featuring a spa-like ensuite that invites relaxation after a long day. Every detail throughout the home speaks to quality, care, and timeless taste. Located in the prestigious Mill Pond area where charm, community, and convenience come together. (id:59911)
RE/MAX Hallmark Realty Ltd.
46 Osler Drive Unit# Upper
Dundas, Ontario
Welcome to 46 Osler Drive, a charming and spacious main floor unit in a well-maintained bungalow, offering over 1200 sq. ft. of comfortable living space. Located in a highly desirable Dundas neighborhood, this home is surrounded by mature trees and offers a serene atmosphere while being just minutes away from McMaster University, shopping, public transit, and Highway 403. This 2-bedroom plus den unit is perfect for professionals or couples seeking a blend of convenience and comfort. The bright and airy living room features a stunning ornamental fireplace with a classic brick surround and a large mantel, creating a cozy yet elegant focal point. Large windows throughout the home allow plenty of natural light to filter in, making every space feel warm and inviting. The spacious eat-in kitchen is well-equipped with ample cabinetry and counter space, perfect for those who enjoy cooking. The 4-piece bathroom includes lots of counter space. Additionally, the unit includes in-suite laundry, ensuring ultimate convenience. Outdoor enthusiasts will appreciate the covered front porch, perfect for enjoying a morning coffee or relaxing in the evening. The front yard is also accessible to tenants, offering a touch of outdoor space in this picturesque neighborhood. One dedicated parking spot is included in the mutually shared driveway, and tenants also have access to the garage for garbage and recycling storage. This unit is available immediately for a 1-year lease. If you’re looking for a comfortable home in a fantastic location, don’t miss this opportunity to live in the heart of Dundas! MAIN LEVEL ONLY! (id:59911)
Royal LePage Burloak Real Estate Services
0-1227 Hibbard Street
Ridgeway, Ontario
Here’s your chance to secure a strategically located vacant lot with incredible potential. Currently in the process of being rezoned for a residential 8-unit townhome development, this parcel presents a rare opportunity for builders, developers, or investors looking to capitalize on the growing demand for multi-unit housing in the area. Located just minutes from the lake, this property offers the benefits of the lake area lifestyle. Enjoy proximity to scenic views, walking trails, and recreational amenities—all while being close to major roadways, schools, shopping, and public transit. Please note: All rezoning and development plans are subject to municipal approval. Buyers are encouraged to conduct their own due diligence with local planning authorities. Opportunities like this don’t come often. Reach out today to learn more and take the next step toward your next development project! (id:59911)
Exp Realty
14 Bayberry Drive
Adjala-Tosorontio, Ontario
Charming Family Home in Desirable Tottenham Neighbourhood! Welcome to 14 BayBerry Dr, The perfect home for first-time buyers! Nested on a quiet court, this 3-bedroom, 3 washrooms and a LOFT offers a warm and inviting atmosphere. Step inside a well laid out main floor featuring a bright and dining area with a walkout to the fully fenced backyard. the kitchen is well-equipped with stainless appliances. main floor has two bedrooms with two attached washroom, upstairs has third bedroom with attached washroom with big LOFT. Main floor has laundry, entrance to the house from garage also. This property has unique layout, Must see! (id:59911)
Homelife Maple Leaf Realty Ltd.
Bsmt - 142 Moody Drive
Vaughan, Ontario
Luxury 1-bedroom basement apartment in prestigious Kleinburg (ALL INCLUSIVE OF UTILITIES)! Welcome to this beautifully updated basement apartment suite, offering modern comfort in the very sought-after Kleinburg community for any single professional! This spacious and tastefully designed basement apartment features a private separate entrance, a large primary bedroom, an expansive living room, a generously sized kitchen with breakfast area and an enclosed, private backyard space of your own.This apartment is equipped with sleek pot lights throughout, updated flooring, a stylish lit staircase walkway for safety and luxury, and a fully renovated stand-up shower bathroom. The unit also comes with your own separate laundry washer and dryer, stainless steel appliances and 1 parking space. Nestled in the heart of prestigious Kleinburg, this home places you moments from charming boutique shops, renowned dining, lush parks, and top-tier amenities. Transportation is made convenient with HWY 427 and Major Mackenzie only one minute away with bus routes minutes away. A brand new Longos plaza expected this summer. No smoking / no vaping policy strictly enforced. Current tenant will vacate by end of month. Landlord looking for professional single tenant. Don't miss out on this stunning unit. (id:59911)
Harvey Kalles Real Estate Ltd.
70 Henry Smith Avenue
Clarington, Ontario
This property features 3+1 bedrooms, 3 washrooms, and a pool-sized lot with generous space for personal landscaping. A covered porch welcomes you into this well-maintained home, which boasts separate living,office and dining rooms. The family room above the garage is particularly impressive, with soaring 12-foot ceilings and double French doors that lead to a covered balcony. It offers plenty of natural light and access to a hidden crawl space that provides ample storage. The home has hardwood floors throughout the main and second floors, has been freshly painted, and includes California shutters. The second floor features three spacious bedrooms, including a primary suite with a walk-in closet and ensuite bathroom, complete with a soaking tub and a separate shower. The property also offers easy access to Highways 401, 407, and57 and is minutes away from a shopping complex, schools, restaurants, and parks. It's conveniently located minutes from all major highways and much more. The property shows great, and I dont think you'll be disappointed (id:59911)
Royal LePage Associates Realty
68 Wayland Avenue
Toronto, Ontario
Welcome to Wayland! Cute as a button! This sun-filled, open-concept semi checks all the boxes! Featuring 3 bedrooms, 2 full washrooms, fully renovated kitchen and finished basement. Extra wide mutual drive with parking in your carport. Open-concept main floor living with a mudroom off the back. Ample storage space throughout. Private back deck to set up your own backyard oasis. Steps to the GO, TTC, schools, parks, coffee shops, YMCA and the beach! (id:59911)
Real Estate Homeward
50 Bluebell Crescent
Whitby, Ontario
Welcome to 50 Bluebell Crescent, Whitby. Nestled in the highly desired Lynde Creek neighbourhood, this bright and spacious home offers over 3,500 sq. ft. of total living space, making it a place you'll be proud to call your own. Step inside to hardwood floors throughout, elegant bay windows, and a sun-filled eat-in kitchen with a walkout to the huge backyard overlooking the ravine complete with private access for peaceful nature escapes. The main floor office/multipurpose room adds flexibility, while direct garage access makes grocery hauls a breeze. The expansive basement features 3 large bedrooms and 1.5 baths, perfect for extended family. Located just minutes from Hwy 401, top-rated schools, parks, and all major shopping amenities, this home offers the perfect blend of comfort, convenience, and natural beauty. A must-see! (id:59911)
Century 21 Leading Edge Realty Inc.
43 - 43 Taunton Road E
Oshawa, Ontario
Nestled in a prime Oshawa neighbourhood, this townhouse offers unbeatable convenience. With 3 bedrooms and 3 bathrooms, this 2-storey gem offers a bright, open-concept living and dining area, highlighted by sleek white flooring and a stylish quartz countertop in the kitchen, a true entertainers dream. Step out onto the private balcony, where you can enjoy your morning coffee or unwind in the evening.The spacious basement features a separate entrance, a private laundry area, ample storage space, and a 2-piece bathroom, adding incredible versatility for extended family living. Situated in an amazing location, this home is walking distance to Oshawa's University, grocery stores, popular restaurants, and a highly convenient bus route, making it a prime opportunity for both homeowners and investors. Don't miss out on this move-in-ready beauty! (id:59911)
RE/MAX Hallmark First Group Realty Ltd.
71 Crawforth Street
Whitby, Ontario
Beautiful Family Home On Private End Lot In An Excellent Location! High Ceiling In Front Entry. Living/Dining Area. Large Bay Window O/Looking Backyard. Bright Eat In Kitchen With Large Window To Walk Out To Deck. New Pot Lights. Freshly Painted. New A/C (2024). New Furnace (2024). Basement Has Additional Living Space. Beautiful Backyard With Deck. (id:59911)
Homelife/future Realty Inc.
Lower - 629 Christie Street
Toronto, Ontario
Upgraded one bedroom apartment In a prime neighborhood. This unit features a spacious living area with walk-up access, an open concept kitchen, and a 4 piece bathroom. Enjoy the convenience of shared laundry in the building. Unbeatable location - just steps from grocery stores, cafes, restaurants, and all essential amenities. You're only a short walk to the subway station or TTC stops, making your daily commute a breeze. (id:59911)
Harvey Kalles Real Estate Ltd.
216 Glenayr Road
Toronto, Ontario
An extraordinary Forest Hill residence where timeless elegance meets modern luxury. Masterfully crafted by Stacey Cohen Design, this exceptional home is the epitome of sophistication, with impeccable finishes, thoughtful craftsmanship, and unparalleled functionality. Step inside to find a beautifully curated interior featuring an entertainer's dream dining room with seating for 14, and custom built-ins that are as beautiful as they are functional. The chef's kitchen is a true culinary showpiece - adorned with dramatic stone slab countertops, a matching full-height backsplash, an expansive island, and a generous walk-in pantry. The adjoining breakfast area flows seamlessly into a sophisticated family room with a gas fireplace, custom built-in seating, and direct access to a private outdoor sanctuary. Outside, discover a professionally landscaped backyard oasis, complete with an integrated covered stone terrace with heated flooring and a pool perfect for both relaxing and entertaining. The main level is further enhanced by a sophisticated and sun drenched office for two and a designer mudroom with a dedicated dog wash. Ascend the custom microcement staircase to the second floor, where the primary suite redefines luxury. This serene retreat features a luxury hotel-inspired ensuite, a walk-in closet and a coffee bar for quiet morning moments on the private terrace. Three additional bedrooms each feature their own elegant ensuite with heated floors, high-end finishes, built-in desks, and designer storage. The lower level continues the home's elevated design with heated floors, a home theatre, a gym, arts and crafts room, and a guest bedroom with its own bathroom. A change room, additional bathroom/shower and a large storage area are thoughtfully positioned for easy access from the walk out to the pool. A home that transcends expectations - an inspired blend of architectural brilliance, bespoke design, and luxurious livability, nestled in the heart of Forest Hill. (id:59911)
Slavens & Associates Real Estate Inc.
3111 - 38 Widmer Street
Toronto, Ontario
Brand New Luxury/Never Lived In 3 Bed, 2 Bath Corner Unit With Stunning Unobstructed Views of The City. B/I Miele Appliances, Built-In Closet Organizers, Heated Fully Decked Balcony, High-Tech Residential Amenities, Such as 100% Wi-Fi Connectivity, NFC Building Entry (Keyless System), State-Of-The-Art Conference Rooms with High- Technology Campus Workspaces Created to Fit The Increasingly Ascending "Work From Home" Generation And Refrigerated Parcel Storage For Online Delivery. 100/100 Walk Score. Financial ,Entertainment District , Union Station/TTC, U of T, TMU, Shopping, Clubs, Restaurants, Theatres and More...*Listing Price Includes Development Levies/S.37/Parkland Levies. (id:59911)
Prompton Real Estate Services Corp.
2907 - 39 Roehampton Avenue
Toronto, Ontario
Move right in without lifting a finger! Welcome to this beautifully maintained, like-new 2-bedroom, 2-bathroom condo at the stylish e2 Condos at 39 Roehampton Avenue Suite 2907. This bright and spacious unit is sparkling and move-in ready - perfect for end-users and investors alike. The modern kitchen features sleek stainless steel and integrated appliances, perfect for both pro home chefs and amateur microwavers. With wellsized bedrooms and trendy bathrooms, this condo is the perfect blend of comfort and modern taste. The large west-facing balcony and floor-toceiling windows let in tons of natural light, especially in the afternoons and evenings as you watch the sun set over the cityscape beyond. The amenities at e2 Condos are second to none, with a well-equipped gym, party and rec room, concierge and security, and more. Located in the heart of the highly sought-after Yonge & Eglinton neighbourhood, this Midtown condo puts you at the centre of it all. Enjoy easy access to downtown or uptown with the TTC subway Line 2 just a short walk away. Plus this building has a direct TTC Connection to the Eglinton LRT - how convenient is that?! The neighbourhood offers a vibrant mix of dining, shopping, entertainment, and green spaces, providing everything you need for an active and convenient lifestyle. Whether you're commuting or enjoying the neighbourhood, this is an incredible opportunity to own in one of Toronto's most desirable locations. Welcome home! (id:59911)
Royal LePage Connect Realty
203 - 51 Harrison Garden Boulevard
Toronto, Ontario
Stylish, Spacious & Serene Luxury 2-Bedroom Condo with Park Views. Welcome to this beautifully updated 2-bedroom, 2-bathroom condo in an elegant, boutique low-rise by acclaimed builder Shane Baghai. Offering 1,112 sq ft of refined living space, this move-in-ready home is a rare blend of comfort, quality, and location. Enjoy unobstructed views of Avondale Park from your private balcony, creating a peaceful retreat just minutes from the heart of the city. Inside, you'll find a thoughtfully designed split layout with two spacious bedrooms, each featuring walk-in closets, and two fully renovated 4-piece bathrooms with sleek, modern finishes. The chef-inspired kitchen boasts granite countertops, stainless steel appliances, and a newly added pantry, ideal for entertaining or quiet nights in. The entire unit is updated with wide plank engineered hardwood flooring, adding a sophisticated and contemporary touch. Additional highlights: All utilities included in maintenance fees for worry-free living. One underground parking space located steps from the elevator. Pet-friendly building. Prime location near transit, Hwy 401, schools, shopping & dining. Whether you're downsizing, upgrading, or buying your first home, this stunning condo offers the perfect combination of urban convenience and peaceful living. Don't miss your chance to own a piece of this highly sought-after community! (id:59911)
Bosley Real Estate Ltd.
2604 - 500 Sherbourne Street
Toronto, Ontario
Welcome to The 500 Sherbourne Street Condo, your stylish retreat in the lively St. James Town neighborhood of Toronto! This delightful 1-bedroom + den suite offers 650 sq ft of modern, sunlit living space with chic finishes and breathtaking views of downtown Toronto and the CN Tower. Enjoy the sleek laminate flooring, convenient in-suite laundry, and a spacious open balcony perfect for unwinding while taking in the iconic cityscape. The generously-sized bedroom features a large window and ample closet space, while the versatile den can easily double as a second bedroom or a productive home office. The open-concept living and dining area is ideal for relaxing or hosting friends, and the kitchen is a chef's dream with stainless steel appliances, a center island, quartz countertops, and a trendy backsplash. Building amenities include a gym, rooftop terrace, theater room, party room, meeting room, EV charging stations, visitor parking, and 24-hour concierge service. Plus, the suite comes with a locker for extra storage. **EXTRAS** This condo offers unbeatable convenience: just minutes walk to Bloor & Sherbourne TTC, and close to grocery stores, shopping, restaurants, cafes, parks, and banks. Easy access to DVP, Gardiner Expy, Rosedale Lands, & Don Valley park trails. (id:59911)
Right At Home Realty
2622 - 633 Bay Street
Toronto, Ontario
Welcome to this beautifully renovated 1 bedroom + den suite with parking. This is an open concept suite located in the heart of downtown Toronto on the 26th floor. Enjoy the spectacular views of the skyline. The spacious layout features an updated modern kitchen, generous living area and a versatile den, perfect for a home office. Flooded with natural light, this unit blends style and comfort. Located walking distance to U of T, Dundas Square, Queen's Park, shopping, restaurants, and public transit. Building amenities include 24 hour concierge, indoor pool, hot tub, rooftop terrace with BBQ, squash and racquet court and exercise room. An incredible opportunity to live or invest in one of Toronto's most vibrant communities. Single family unit, Pet restrictions, no smoking no roommates (id:59911)
Forest Hill Real Estate Inc.
92 Golden Meadow Road
Barrie, Ontario
Stunning Family Home at 92 Golden Meadow Rd, Barrie Your Perfect Blend of Comfort and Style Located in one of Barrie's most desirable neighborhoods, this beautifully updated home is just moments from top-rated schools, scenic walking trails, and the local beaches offering both convenience and a serene lifestyle.The heart of the home is the newly renovated, open-concept kitchen, designed for both functionality and style. Featuring a large 10x4 island with a wine fridge, modern appliances, and a gas stove, it's truly a chef's dream and perfect for entertaining guests or cooking family meals. The main floor flows seamlessly from the kitchen into a stunning family room with a cozy fireplace, a combined living and dining area, and stylish updates throughout, including a remodelled bathroom and laundry room.Step outside and enjoy the meticulously maintained backyard, complete with a back deck, gazebo, shed with electricity, and an above-ground pool all backing onto a park with no rear neighbors, offering a peaceful, private setting. Whether you're relaxing by the pool or hosting friends and family, the outdoor space is designed for enjoyment.Upstairs, you'll find four generously sized bedrooms, including a spacious primary suite with a luxurious ensuite. The finished basement offers additional living space, with a separate craft room and charming barn door features that add character to the home.Additional highlights include updated trim and baseboards, pot lights throughout, and a large insulated and heated garage that's perfect for a handyman or hobbyist.This home has been thoughtfully upgraded and is ready for its next owners to enjoy. Don't miss out on the opportunity to make this incredible family home yours! (id:59911)
RE/MAX Crosstown Realty Inc.
2004 - 281 Mutual Street
Toronto, Ontario
Spectacular Downtown Location! Radio City/National Ballet, 1+1 Bedrooms, 1 Bathroom, Gourmet Gas Range Chef Kitchen, Granite Counters, Sun-Filled Suite. Spacious Balcony With Mesmerizing Views Of The City. Floor To Ceiling Windows, Huge Closet Spaces. Gleaming Wood Floors. Walk To College/Yonge Ttc Subway. Next To Maple Leaf Gardens, Toronto Metropolitan University. Close Walk To Eaton Centre, Cabbagetown, Yorkville, Bay St. Enjoy World Class Amenities: 24 Hr Concierge, Gym, Guest Suites. Your Very Own Balcony Gas Bbq. 1 Underground Parking Spot **EXTRAS** Stainless Steel Fridge, Gas Stove, Dishwasher, Rangehood Washer/Dryer, Built-In Range Microwave. All Electrical Light Fixtures, All Window Coverings, Stacked Washer/Dryer & Parking. (id:59911)
Engel & Volkers Toronto Central
20 Ava Road
Toronto, Ontario
SHORT-TERM LEASE: 4 MONTHS - Spacious Forest Hill Family Home. This spacious 5 bedroom, 5 bathroom home offers a comfortable living experience. Features include large principal rooms, a galley kitchen, a walkout to a private garden, an extra large primary bedroom with sitting area and dressing room, a guest suite with ensuite, a wheelchair accessible powder room, and a finished lower level with a wet bar, large recreational room, additional bedroom and huge laundry room/work area, 1.5 car garage, located within walking distance to Forest Hill Village shops, schools, transit, with easy access to the highway and downtown core. (id:59911)
Harvey Kalles Real Estate Ltd.
