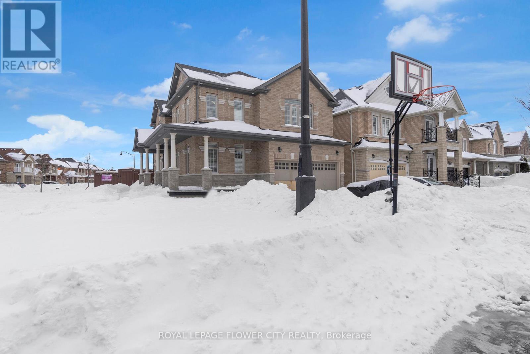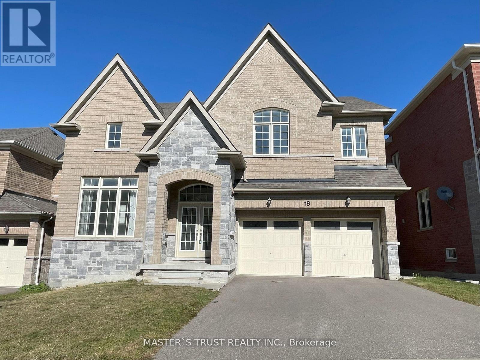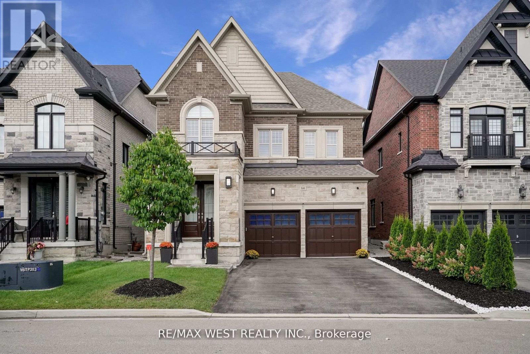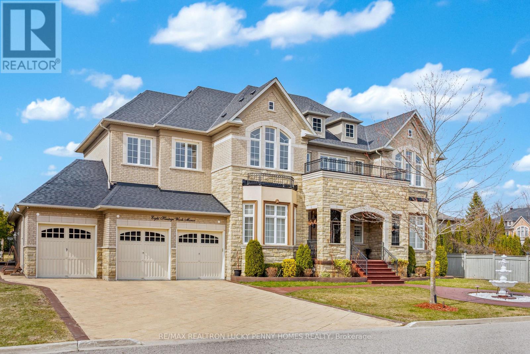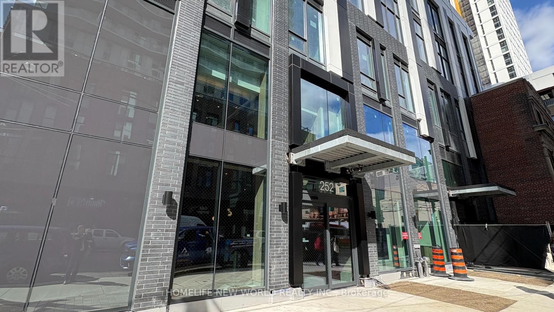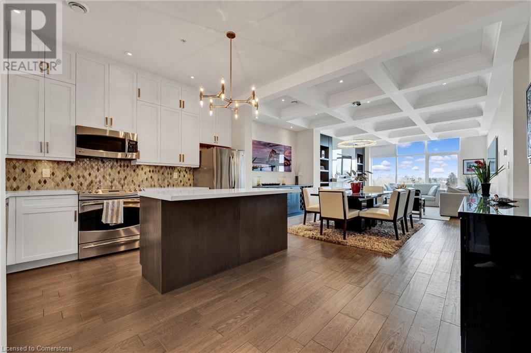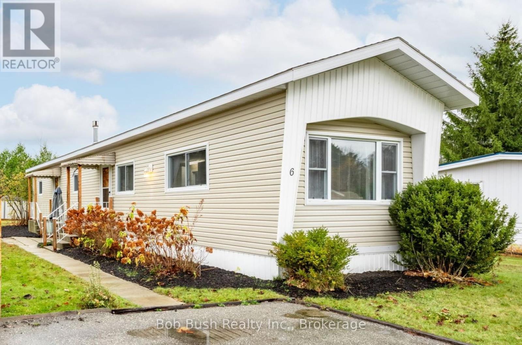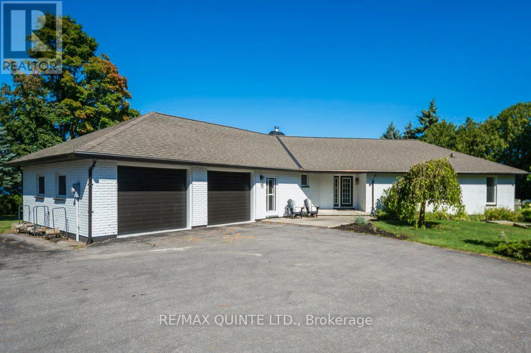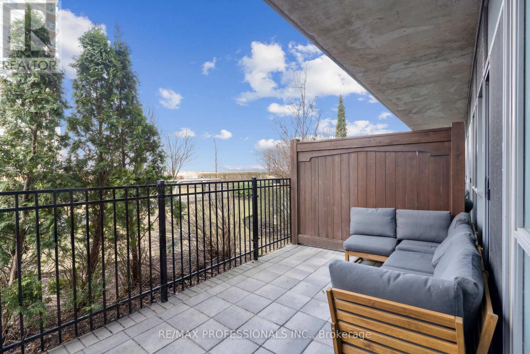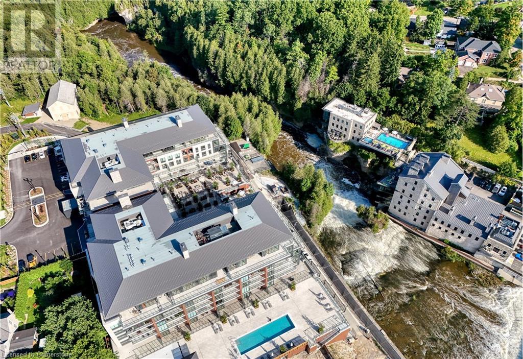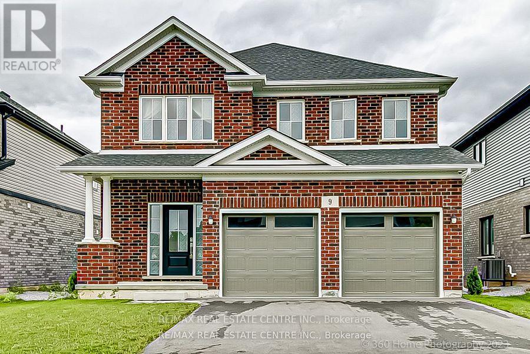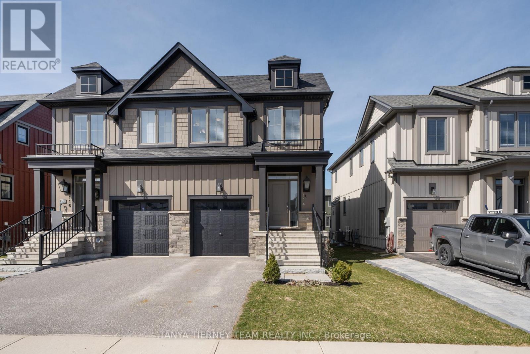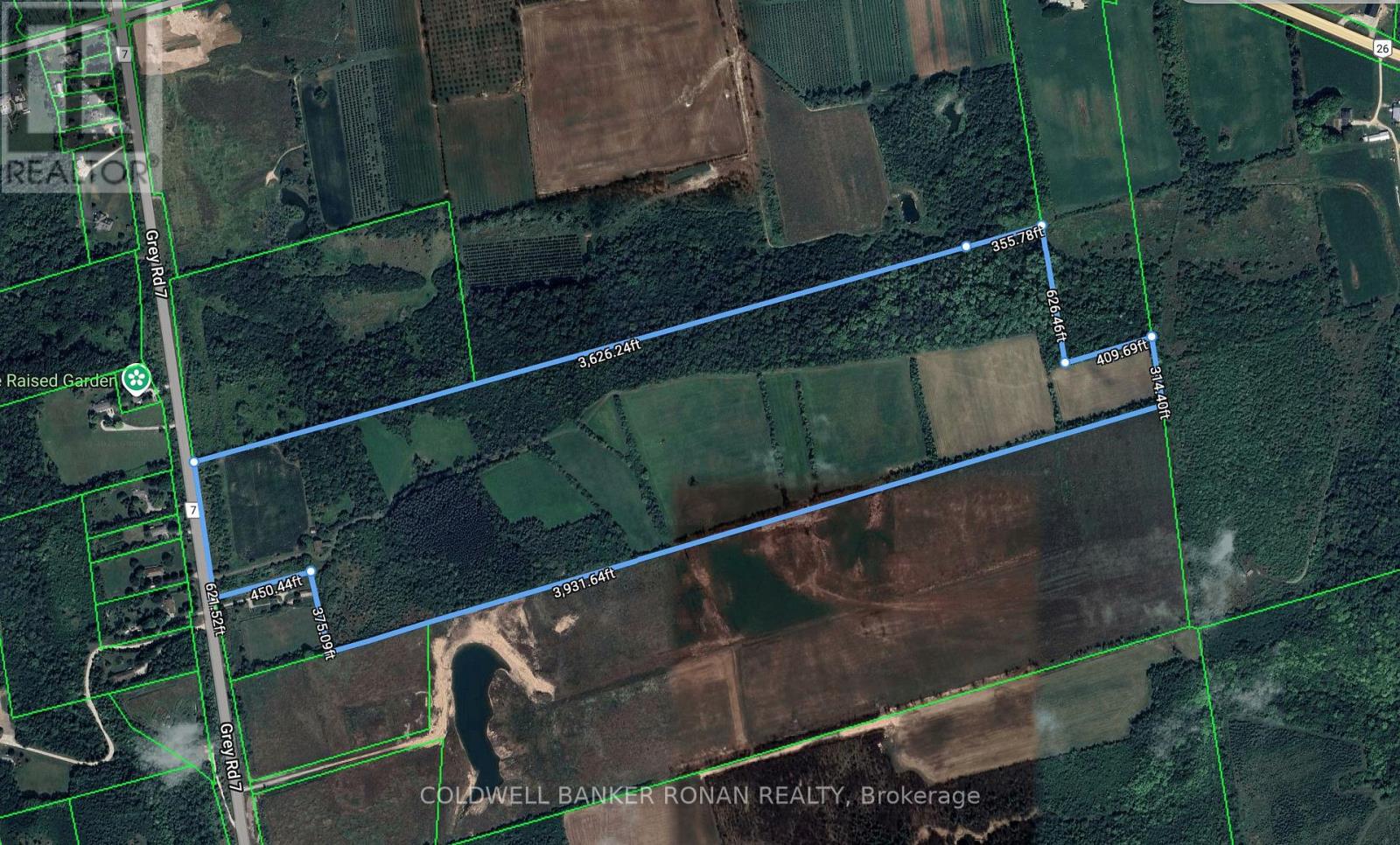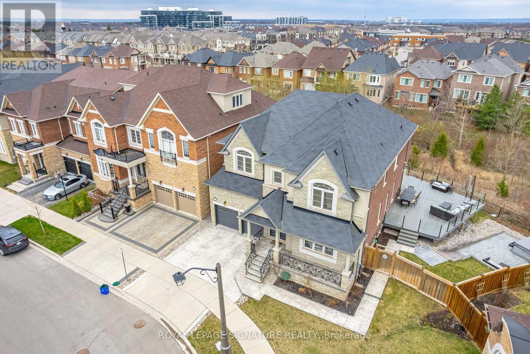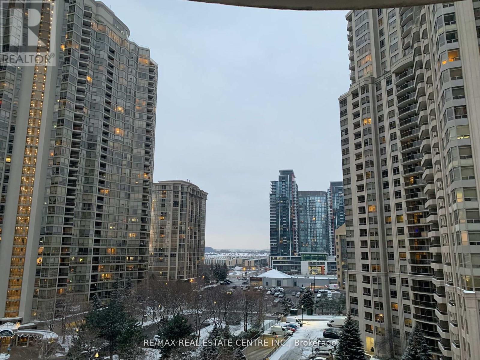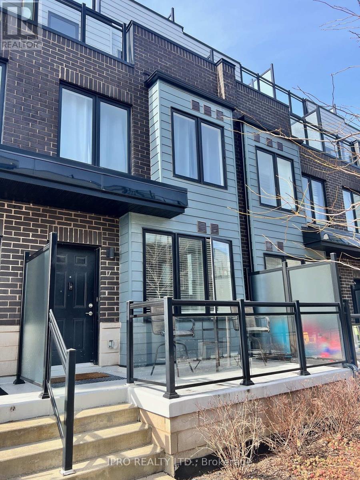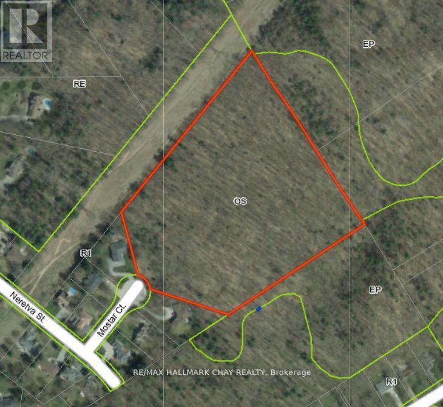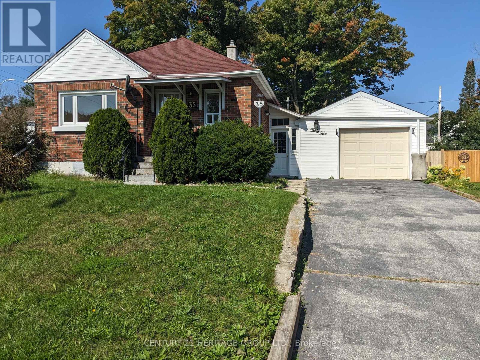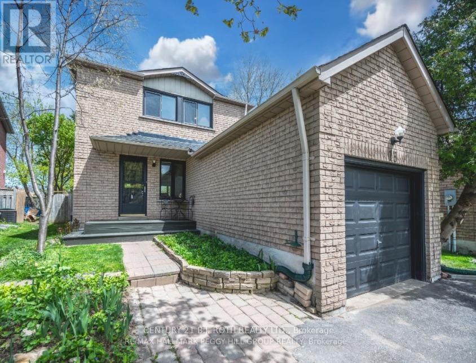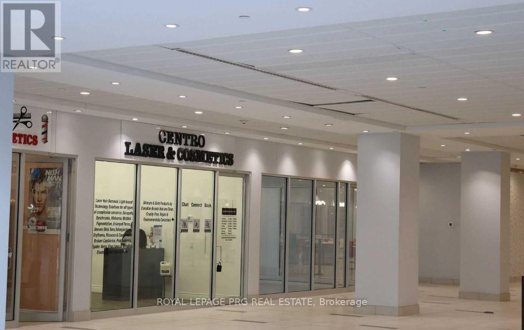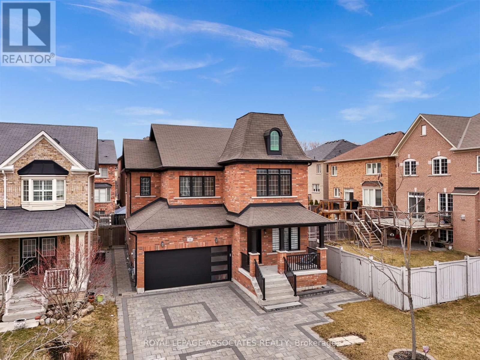28 Drummondville Drive
Brampton, Ontario
Absolutely Gorgeous Premium Corner Lot W/Brick and stone Exterior, W/Legal Finished Bsmt in Most Desirable Hwy 50 & Castlemore area. This property is situated in the highly sought-after neighbourhood, known for its proximity to major highways such as 427, 407, 401, and 400.Freshly Painted, Full-size kitchen with quartz countertops, an island, and S/S Appliances. No Carpet Throughout, Concrete in backyard, Extended Exposed Concrete Driveway. The property is conveniently located near shopping centres, schools, public transit, and places of worship. The home boasts a two bedroom legal basement apartment and a separate rec room with washroom for own use. Total 8 car parking available. (id:59911)
Royal LePage Flower City Realty
Basement - 6 Cathcart Crescent
Brampton, Ontario
This is the one you have been searching for! This stunning one bedroom property has been luxuriously upgraded with the finest features. Marble flooring, Stainless Steel Appliances, Oversized Windows, a Modern Kitchen, Ensuite Laundry and 1 Car Driveway Parking! This generous sized one bedroom has an open concept layout, large windows which allow lots of natural light, and modern finishing throughout. Tenant to pay $150 per month for Utilities (Heat, Hydro and Water). Ideally suitable for a single working professional. (id:59911)
RE/MAX Experts
208 - 6 Spice Way
Barrie, Ontario
South Barrie Condo With The Perfect Mix Of Style, Comfort, And Convenience! Welcome To This Bright And Modern 2-Bedroom, 1-Bath Condo In The Popular Bistro 6 Community, Inspired By A Love Of Food And Cooking. This Unit Offers A Carpet-Free, Open-Concept Layout With A Beautiful Kitchen Boasting; Quartz Counters, Island & Stainless Steel Appliances. Wide Plank Flooring, Upgraded Trim, Smart Thermostat, And Full Bathroom With An Upgraded Glass Walk-In Shower! Custom Window Coverings & Closet Organizers. Enjoy Quiet Mornings Or Evening Get-Togethers On Your Oversized South West Balcony, And Say Goodbye To Parking Stress With 1 Underground Parking Spot Included. Living Here Means Everything Is Within Easy Reach Walk To The Barrie South GO Train Station, Park Place, Groceries, Restaurants, And Everyday Essentials. Plus, You're Just Minutes From Lake Simcoe And The Waterfront, Perfect For Evening Sunset Strolls. Mins To HWY 400 & Yonge St! As A Resident, You'll Also Have Access To Some Amazing Community Perks Like A Shared Kitchen Space, Gym, Playground, Basketball Court, And A Cozy Gazebo To Hang Out And Unwind. This Is More Than Just Your First Home Its A Place To Grow, Connect, And Enjoy. Come Take A Look And Picture Yourself Settling In! One (1) Underground Parking Included. (id:59911)
RE/MAX Hallmark Chay Realty
Coach - 58 Shady Oaks Avenue
Markham, Ontario
Bright and Spacious Detached Coach House Apartment for Rent ideally located in the highly desirable Cornel community, W/Good Sized Bedroom, Upgraded U-Shape Kitchen W/Stainless Steel Appliances & Quartz Countertop, Open Concept Grate Room, Pot Lights, Newer Vinyl Floor, Large Sun Filled Windows with Blinds, Ensuite Laundry, Freshly Painted, Central AC, Central Heating & Private Parking Pad. Steps To Schools, Close To YRT, Hwy 407, Banks, Hospital, Shopping Center, Library, Cornell Community Centre, Parks & All Other Amenities... **EXTRAS** S/S Fridge, Stove, B/I Dishwasher, B/I Microwave, Washer & Dryer, All Elfs (id:59911)
Homelife Galaxy Balu's Realty Ltd.
18 Clifford Fairbarn Drive
East Gwillimbury, Ontario
Welcome to 18 Clifford Fairbarn. Stunning 4 -Bedroom Detached Home In The Heart of East Gwillimbury, Over 3200 Sqf With Lots of Upgrades, 9' Ceiling On Main Flr, Carpet-Free, Open To Above With High Ceiling Foyer And Library, Large Living And Dining Spacing, Upgraded Kitchen Countertop, Basement Windows, Massive Center Island, Oak Staircase. Minutes To Highway 404, Parks, Schools And More! This Location Is Poised For Tremendous Growth. (id:59911)
Master's Trust Realty Inc.
2119 - 2 Westmeath Lane
Markham, Ontario
Welcome to this beautifully updated 2-bedroom and 2-bathroom townhouse-style condo in the heart of Markham! Featuring a modern open-concept layout, this home seamlessly blends the kitchen, living, and dining areas; ideal for comfortable living and entertaining. Freshly painted and well-maintained, the unit boasts contemporary finishes, ample natural light, and a functional design. The spacious primary bedroom includes an ensuite bathroom, while the second bedroom is perfect for guests, a home office, or additional living space. Located in the newly built community of Markham, this property offers easy access to highways, transit, top-rated schools, shopping, and dining. One exclusive locker (owned) and one exclusive underground parking spot (owned) **EXTRAS** Great Location!! Walking distance to Cornell GO bus terminal and Markham Stoufville Hospital! Less than 10 mins drive to Mount Joy Go Station. Close to conservation parks, Toronto zoo, and many other attractions.PRIYANKA MEHRA (id:59911)
RE/MAX Realty Services Inc.
84 Zenith Avenue
Vaughan, Ontario
Stunning 4 bdrm, 4 bthrm Exec Detached, In High Demand, nestled Kleinburg. Transitionally-Inspired Luxury enhanced & Loaded with $$$ in Bldr/Custom Upgrades! Including luxury enhanced Master ensuite and main bath at 2nd level, Unsurpassed Millwork & Craftsmanship Incl 8Ft 'Carrera' Doors, Upgraded Handles, Crown Mouldings, Kitchen w/ Tall Uppers, Deep Industrial 'Blanco' Sink, Stainless Gas Range, High End Appliances, 'Grigio Drift Statuario' B/splsh, Top of the Line 'Vent A Hood' Stainless Canopy Hood Range, 'Sierra' Ctm Stone Quartz Waterfall Kit Island, functional Layout w/Tons Of Natural Light, Upgraded 5-Inch Wide Plank Oak Hrdwd Flrs W High End 3 Motorized Rear Wall Zebra Blnds. Incl Formal Din Rm, Lrg Liv Rm W Fireplace main file w/out to Sun-Filled, Lucrative Composite Oasis Deck w/Landscaping. Great 2nd Fl setup w/ 4 Good Sizd BRs, Inc Lrg Pmry BR W W-In Closet. Inclds Luxury Primary Ensuite W 1 3/4 Inch Counters, Upgraded Freestanding Tub, Glss Shwr W Rain-Head. Upgrd Baths Accessible Frm All BRs W 2nd Fl Lndry. Front Upgrd Stone Elev. One of Gold Park Homes Most Prestigious Models. High end 2.5 tonne AC unit for max efficiency. (id:59911)
RE/MAX West Realty Inc.
15 Alcaine Court
Markham, Ontario
Stunning Executive Home in Prestigious 'Old Thornhill' with Modern Upgrades! This beautifully updated residence sits on a premium lot in a quiet cul-de-sac. The home boasts an eat-in kitchen with granite counters and stainless steel appliances, hardwood flooring in the living, dining, and family rooms, and a marble fireplace. The newly completed lower level features high-quality finishes, nanny's quarters, and a huge recreation room. A separate entrance to the basement offers rental income potential. Recent upgrades include a 2023 air conditioner, a 2017 sump pump, new windows, upgraded laundry flooring, and a 2011 roof. The stone-front exterior adds timeless curb appeal, while the premium-sized, south-facing backyard provides a mature, private setting with an oversized flagstone patio. Additional highlights include direct garage access and a serene, tree-lined lot. A perfect blend of elegance and functionality in a coveted location! (id:59911)
Advisors Realty
8 Heritage Woods Manor
Markham, Ontario
Welcome to 8 Heritage Woods Manor, spectacular custom-built mansion set in the heart of the prestigious Cachet Estates Country Club, one of Markhams most coveted and private communities, known as the Bridle Path of Markham. Situated on a rare and expansive 100 x 250 ft lot surrounded by mature trees and estate homes. Step inside to a grand double-door entry and be greeted by a soaring 20 ft ceiling in the foyer, framed by elegant chandeliers and an expansive hallway that sets the tone for this extraordinary home.The main level features 11ft ceilings and flowing open-concept layout filled with natural light. Beautifully finished with rich hardwood flooring and intricate cornice moldings, each space is crafted for both everyday living and refined entertaining. The formal dining room, connected to a convenient butler pantry, is ideal for hosting elegant gatherings or intimate family dinners. The chef-inspired, family-sized kitchen is beautifully appointed with high-end appliances, spacious centre island with granite countertops, and open to bright breakfast area with direct access to the private backyard. Both the expansive living room and the welcoming family room are anchored by cozy fireplaces. Main-floor office provides a quiet and functional workspace. Step up the grand staircase framed by floor-to-ceiling windows into a sunlit upper level. The second floor features 5 generously sized bedrooms, each with its own private/semi ensuite. The primary suite offers a luxurious retreat, complete with walk-in closet, spa-inspired 6-piece ensuite, and tranquil views overlooking the beautifully landscaped backyard. The expansive unfinished basement with two staircases also features a blank canvas to create your own entertainment haven. This is a rare opportunity to own a statement residence in one of Markhams most coveted communities, combining luxurious living with everyday practicality in an irreplaceable setting. (id:59911)
RE/MAX Realtron Lucky Penny Homes Realty
RE/MAX Metropolis Realty
610 - 8119 Birchmount Road
Markham, Ontario
:** Welcome To The Stunning NE Corner 9' Ceiling With Spacious 2 Bedrooms Unit ** A Brand New Gallery Square Condo ** The Luxurious Building Is The Newest Addition To The Downtown Markham Skyline ** Functional Layout With Laminate Floor Thru-Out ** Granite Counter Top And Backsplash ** Steps To Viva Transit, Go Station, York University, VIP Cineplex, Restaurants, Banks & Shops ** Mins To Hwy 407/404 * (id:59911)
Avion Realty Inc.
31 Bemerton Court
Toronto, Ontario
Welcome to this spacious and well-maintained family home, nestled on a quiet court in one of Scarboroughs most sought-after neighborhoods. With four generously sized bedrooms and four bathrooms, this home offers the perfect combination of comfort and functionality for everyday living.The bright and thoughtfully designed layout includes a convenient main floor laundry room and plenty of living space throughout. A fully finished basement provides additional room for relaxing, working, or entertaining. Step outside to enjoy a large backyardideal for summer barbecues, family gatherings, or simply unwinding after a long day.Located just minutes from top-rated schools, transit, beautiful parks, and a wide range of shopping and dining options, this home offers a lifestyle of ease and convenience.A wonderful opportunity for families or professionals looking to lease a quality home in a fantastic location this is the perfect place to call home. (id:59911)
RE/MAX All-Stars Realty Inc.
47 Clipper Lane
Clarington, Ontario
First Time Offered By Original Owner! Discover This Stunning, Modern Home Just Steps Away From The Lake Perfect For Peaceful Walks And Scenic Views. Featuring 5 Spacious Bedrooms And An Open-Concept Layout With Soaring 9-Foot Ceilings, This Home Is Designed For Both Comfort And Style. Enjoy The Ambiance Of Interior And Exterior Pot Lights And The Security Of 24-Hour Surveillance Cameras. A Sleek 3-Panel Sliding Glass Door At The Rear Of The Home Brings In Natural Light And Connects Effortlessly To The Outdoors. The Professionally Finished Basement, Completed By The Builder With Over $50,000 In Upgrades, Includes A Generous Bedroom And A Modern 3-Piece Bathroom Ideal For Guests Or Extended Family. Don't Miss This Rare Opportunity To Own A Beautifully Upgraded Home In An Unbeatable Location, Right Off Highway 401! (id:59911)
Homelife/future Realty Inc.
Main - 494 Glebeholme Boulevard
Toronto, Ontario
Welcome to 494 Glebeholme Blvd Main! This beautifully renovated home boasts brand-new windows and fresh paint throughout, giving it a modern and inviting feel. With 3 spacious bedrooms and 2 bathrooms, this property is perfect for a family with open-concept living and dining areas. Added Addition to Accommodate A Full kitchen, complete with appliances and ample counter space for all your cooking needs. The home also offers plenty of natural light, making it feel bright and airy. Includes 1 parking spot for your convenience and a private backyard. Located in a prime area, you'll have easy access to public transit, schools, lush parks, shopping and highways, making this an ideal location for both work and play. (id:59911)
Century 21 Leading Edge Realty Inc.
2110 - 55 Cooper Street
Toronto, Ontario
The Iconic Sugar Wharf Condominiums By Menkes. Spacious 1 Bedroom + Den With Open Concept Design, Large Balcony To Maximize Natural Lighting. Equipped With State Of The Art Amenities. Steps Away From Sugar Beach, Employment, Shops & Restaurants. Direct Access To Future Path & School. (id:59911)
Condowong Real Estate Inc.
1905 - 5500 Yonge Street
Toronto, Ontario
Fully Renovated Great Corner Unit From Luxury Condo Located Heart Of North York (Yonge & Finch), 2 Spacious Bedrooms With 2 Full Washrooms W/ Open Concept Of Living And Dining, Also Offers Nice 250 Sqft Of "L" Shape Around Balcony With Wonderful View. Steps Away From Subway Sta, Ttc, Viva, Banks, Shopping, Restaurants And Many Entertainments. Great Nice Suite, Just Moving In And Enjoy. (id:59911)
Prompton Real Estate Services Corp.
Main Floor - 422 College Street
Toronto, Ontario
Prime Retail Opportunity at College and Bathurst! This is the busiest corner in Little Italy which offers many Culinary Delights, trendy Bars and Cafes. With only a short walk to Kensington Market, this vibrant neighborhood is loaded with Unique Shops and Restaurants. This would be perfect for a Restaurant, Bar, Cafe, Salon/Spa or any Retail in this high foot traffic area. Approx 980 sqft. 2 to 3 Year Lease with option to Renew. (id:59911)
Baker Real Estate Incorporated
25 Telegram Mews
Toronto, Ontario
Parking Available To Neo, Montage, Luna Residents! Buyer Must Be A Registered Owner Of Neo(TSCC 2009), Montage(TSCC 2016), Luna(TSCC 2090). (id:59911)
Prompton Real Estate Services Corp.
1602 - 252 Church Street
Toronto, Ontario
Brand New Studio Condo At the Heart of Downtown Toronto. 3 minutes walk to Dundas Subway Station and Eaton Centre. Right across from Toronto Metropolitan University and St. Michael Hospital. Floor to Ceiling windows, Custom Designed Kitchen and Panelled Appliances. Stylish 3-Pc Bathroom With Frameless Glass Door Shower. 9 Feet Ceiling height! Sun-filled Unit W/ Juliette Balcony and Open West View of CBD Toronto! Rent includes Bell High Speed Internet. Steps To Eaton Centre, Toronto Metropolitan University, TTC subway and Streetcar, T&T Supermarket, St. Michael Hospital. (id:59911)
Homelife New World Realty Inc.
3312 - 197 Yonge Street
Toronto, Ontario
Luxury Northwest Facing Condo Unit Nestled In The Highly Desirable Downtown Core Location Overlooking Fantastic Cityscape. Spacious And Functional Layout. Floor-To-Ceiling Windows With 9-Feet Ceilings. Enjoy The Sunshine All Year Round. Steps To Subway Station, Eaton Centre Shopping Mall, Delicious Restaurants, Coffee Shops, Bakery, Book Store, Cineplex Cinema, Ikea, University of Toronto, Toronto Metropolitan University, Banks, Parks, And So Much More. Building Amenities: 24 Hours Concierge, Security System, Gym, Sauna, Spa, Piano Lounge, Party & Dining Room, Guest Suites, BBQ Area. (id:59911)
Bay Street Group Inc.
209 - 10 Old York Mills Road
Toronto, Ontario
Luxury Tridel building nestled in the heart of prestigious Hoggs Hollow. This elegant 760 sq. ft. condominium features a balcony with serene views of the beautifully landscaped gardens. Soaring 9-ft ceilings and 7.5-ft doors add to the sense of luxury and spaciousness. The gorgeous eat-in kitchen boasts solid oak cabinetry, granite countertops, and ample storage. Generously sized primary bedroom and a large den with French door - perfect as a second bedroom or home office. Meticulously maintained building with exceptional management and fabulous amenities, including a 24-hour concierge, outdoor pool, landscaped garden with BBQ area, guest suite, gym, party and media rooms, visitor parking, and sauna. This sophisticated residence offers a seamless blend of chic design and urban convenience. Don't miss the opportunity to own in this impeccable building! Convenient location - Steps to the York Mills subway, Parks, Tennis, Golf and Trendy Shops/restaurants on Yonge. Mins to HWY 401. (id:59911)
Royal LePage Real Estate Services Ltd.
Coach House - 144 Dovercourt Road
Toronto, Ontario
Discover the magic and serenity of laneway living in this modern and sleek 3 bedroom coach house! Nestled in a quiet courtyard like setting, this custom built residence offers a perfect blend of functional design paired with an unbeatable location. The open concept main floor features ample living space and fine finishes throughout. From the chefs kitchen with quartz counters and premium appliances, to the wide plank floors, potlamps and large windows awash with light, youll fall in love with this Oasis in the City! The main level also features a well appointed powder room, and high capacity front loading laundry. The upper level features 3 bedrooms including a spacious and bright Primary suite with spa like ensuite washroom and walk-in closet. The second and third bedrooms feature soaring ceilings, custom closets, and an additional 4-piece washroom. As a standalone/detached residence, youll never need to worry about noisy neighbors serenity now! The property is very efficient and features dedicated HVAC / Central air conditioning for your control and comfort. As an additional feature. Last but not least, if you're looking for a furnished option, this resplendent space can be fully furnished for an additional $800/month upon request. Dont delay! This is a one of a kind opportunity and you will not find a finer residence to hang your hat in this season! See it today and pack your bags its moving time! (id:59911)
Royal LePage Terrequity Sw Realty
911 - 98 Lilian Street
Toronto, Ontario
Luxury Condo In The Heart Of Yonge & Eglinton.Unique ,Modern & Open Concept LayoutHighly sought after "THE MADISON"at YONGE AND EGLINTON.True premium location condo with Loblaw and LCBO on the ground level retail.628 sqft +60 sqft balcony.Fantastic 1+den plan 9' ceiling Courtyard Views. Steps to Eglinton TTC station.Cross town LRT.The best neighborhood to live in Toronto as per TOronto Life.Top transit scores,entertainment and lifestyle.Den Can Be Used As 2nd Bedroom. Large Floor To Ceiling Windows .Huge Balcony. Entertain ,Relax & Bbq In The Private Terrace.Direct Building Access To Orangetheory & Bar Buca. Steps Away From Public Transit, Restaurants, EBbq, Resort Like Patio Lounge And Much More! (id:59911)
Homelife/bayview Realty Inc.
188 King Street S Unit# 604
Waterloo, Ontario
Discover a one-of-a-kind penthouse unit at The Red, 604-188 King Street S, where modern living meets boutique charm in the heart of Uptown Waterloo. Nestled in a quiet, low-rise building, this residence offers an intimate and community-oriented living experience while delivering all the conveniences of a condo lifestyle. Fully customized by combining two units into one, this home boasts a spacious and functional layout unlike any other in the building. With over $200k in recent updates, including coffered ceilings, luxurious new bathrooms, a deep custom soaker tub, custom closets and power blinds throughout, every detail exudes elegance and comfort, thanks to the thoughtful design by Susan Tait Design. The private balcony, equipped with a gas hookup for a BBQ, offers breathtaking city-spanning views and tranquil vistas of the residential area below, providing a peaceful retreat from the busy street. Inside, a gas fireplace adds warmth and ambiance, making the space as inviting as it is refined. With 2 bedrooms, a large den/office, 2 full bathrooms, and nearly 1,900 sq. ft. of thoughtfully designed living space, this penthouse is perfect for those seeking a rare and spacious condo in a vibrant location. The building’s prime setting places you steps from an LRT stop for effortless transit, while a short walk brings you to Vincenzo’s, The Bauer Kitchen, boutique shops, cafes, and restaurants. For added convenience, the unit includes two underground parking spaces, a secure storage locker, and access to private communal EV parking, making it ideal for modern living. The condo fees cover all utilities except hydro, simplifying monthly expenses. Whether you’re seeking a lifestyle change or a sophisticated home in an exclusive setting, this penthouse offers the perfect blend of convenience, luxury, and community. Don’t miss this rare opportunity to own a truly unique residence in Uptown Waterloo—your perfect retreat awaits at The Red. (id:59911)
RE/MAX Twin City Realty Inc.
6 - 5263 Elliott Side Road
Tay, Ontario
WELCOME TO 5263 ELLIOT SIDEROAD, UNIT #6 - A CHARMING RETREAT NESTLED IN THE BRAMHALL COMMUNITY, A PARKBRIDGE FAMILY COMMUNITY. THIS SMALL ENCLAVE OF HOMES IN RURAL TAY OFFERS THE PERFECT BLEND OF TRANQUILITY AND NATURE. THIS DELIGHTFUL 647 SQ. FT. MOBILE HOME FEATURES 2 BEDROOMS AND 1 BATHROOM, PROVIDING A COZY AND INVITING LIVING SPACE. THE BRIGHT, OPEN-CONCEPT KITCHEN IS PERFECT FOR HOME-COOKED MEALS, COMPLETE WITH A BRAND-NEW CEILING INSTALLED IN 2024. ON COOLER EVENINGS, UNWIND BY THE COZY FIREPLACE, CREATING THE PERFECT AMBIANCE FOR RELAXATION. STEP OUTSIDE TO ENJOY THE PEACEFUL PATIO, SURROUNDED BY LOW-MAINTENANCE GARDENS REFRESHED WITH BLACK MULCH IN 2024. WHETHER YOU'RE A NATURE ENTHUSIAST OR SIMPLY ENJOY THE OUTDOORS, BRAMHALL OFFERS EASY ACCESS TO THE TAY TRAIL AND GEORGIAN BAY, PROVIDING ENDLESS OPPORTUNITIES FOR HIKING, BIKING, AND WATER ACTIVITIES. CONVENIENTLY LOCATED JUST 3 MINUTES FROM HIGHWAY 12, YOU'RE ONLY 7 MINUTES FROM LOCAL GROCERY STORES, SCHOOLS, RESTAURANTS, A MARINA, AND A PUBLIC BOAT LAUNCH IN VICTORIA HARBOUR. PLUS, YOURE JUST 10 MINUTES FROM MIDLAND, 30 MINUTES FROM BARRIE, AND 1.5 HOURS FROM TORONTO OFFERING THE PERFECT BALANCE OF RURAL CHARM AND URBAN ACCESSIBILITY. DONT MISS OUT ON THIS ADORABLE AND SERENE GETAWAY. BOOK YOUR PRIVATE TOUR TODAY! ($683.13 LAND LEASE FEES INCLUDE THE FOLLOWING: RENT: $625.00, WATER TESTING FEE: 27.62, TAX (LOT): 16.36, TAX (STRUCTURE): $14.15.) HYDRO: APPROX $81.51/MONTH, SPARLING APPROX $160.08/ MONTH BASED ON A UNIT PRICE OF .8799c. PER LITRE. (id:59911)
Bob Bush Realty Inc.
19 Picardy Drive Unit# 8
Hamilton, Ontario
Stunning Freehold END UNIT Townhouse in a Prime Location. Welcome to this exceptional, freehold townhouse that perfectly blends style, functionality, and an unbeatable location. This beautiful 2-bedroom, 2-bathroom home offers a private backyard, an attached garage with convenient inside entry, and additional driveway parking—everything you need for comfort and convenience. As you step inside, you’ll be greeted by the inviting open-concept main floor, featuring a sleek, modern kitchen that flows effortlessly into the spacious living and dining areas. Whether you're hosting guests or relaxing at home, this thoughtfully designed layout adapts to your lifestyle with ease. Upstairs, the luxurious primary bedroom is a true retreat, complete with a generous 3-piece ensuite and a walk-in closet. A well-sized second bedroom and a beautifully appointed 4-piece bathroom offer additional space and comfort for all. Located in the sought-after Stoney Creek Mountain neighborhood, this home is directly across from Saltfleet High School and just minutes from all the amenities you need, including easy highway access via the Redhill Valley Parkway and Lincoln Alexander Parkway. (id:59911)
RE/MAX Escarpment Realty Inc.
1190 County 3 Road
Prince Edward County, Ontario
Stunning waterfront retreat located on the Bay of Quinte in picturesque and sought after Prince Edward County.This fully updated, exceptional 3-bedroom, 3-bathroom property offers a perfect blend of modern sophistication and tranquil waterfront living. With its impressive waterfall granite kitchen island serving as the heart of the home and a private boathouse right at your doorstep, this residence promises both luxury and a serene lifestyle. Step inside to discover an open and inviting layout that seamlessly connects the living, dining, and kitchen areas all with gorgeous views perfect for entertaining friends and family or enjoying cozy nights in. The spacious living room features a cozy fireplace, providing a warm ambiance on cool evenings. Each bedroom is generously sized, the master suite boasts an amazing hotel quality en-suite bath with modern fixtures and design.Outside, you'll find an outdoor paradise waiting to be explored! Both decks overlook the sparkling water, ideal for summer gatherings or peaceful morning coffees while taking in the stunning views. You'll be captivated by the beautifully landscaped yard, which includes ample space for outdoor activities. The property comes complete with a private boathouse, providing direct access to the water for fishing, boating, or kayaking adventures. Nestled within the charming community of Prince Edward County, this home offers not only stunning natural beauty but also convenient access to nearby attractions, including wineries, beaches, and gourmet restaurants. The area is well-known for its vibrant art scene, local farmers' markets, and outdoor recreational opportunities. Families will appreciate the proximity to excellent schools and community services, ensuring both comfort and convenience. Your slice of paradise in Prince Edward County awaits! Click on the feature sheet or brochure to see the interactive I Guide with floor plans and 3-D views. (id:59911)
RE/MAX Quinte Ltd.
142 Outlet Road
Prince Edward County, Ontario
Nestled in the picturesque landscapes of Prince Edward County, this charming waterfront cottage offers the perfect getaway for those seeking tranquility and natural beauty. Located just outside the entrance to the Sandbanks Outlet Beach. With two cozy bedrooms and a well-appointed bathroom, this private oasis caters to small families or couples looking for a romantic retreat.The highlight of this enchanting property is its expansive wrap-around deck, where you can soak in stunning views of East Lake while sipping your morning coffee or enjoying evening sunsets. The sound of gentle waves lapping against the shore creates a soothing backdrop for relaxation.Crafted in rustic log style, this cottage exudes warmth and charm, with inviting interiors that blend comfort and style. Whether you're swimming in the crystal-clear waters, fishing at your doorstep, or simply unwinding in a hammock, this serene escape will rejuvenate your spirit. Embrace the beauty of nature and make lasting memories at this idyllic lakeside haven. (id:59911)
RE/MAX Quinte Ltd.
9 Tom Edwards Drive
Whitby, Ontario
Detached 2 storey home in sought after north Whitby neighbourhood close to most amenities. Built in 2001 and 1946sf as per MPAC. Features include a spacious foyer, main floor laundry, direct garage access, formal dining area and a kitchen overlooking the family room with cathedral ceiling and gas fireplace. The second floor has four bedrooms and two bathrooms. This includes an ensuite for the primary bedroom and a walk-in closet. The basement has a finished rec room, two bedrooms, an office and a bathroom. Gas furnace replaced in 2019 as per the furnace tag. The fenced rear yard has a deck, gazebo and garden shed. This property is sold on an "AS IS" 'WHERE IS" basis with no representations or warranties. (id:59911)
RE/MAX Jazz Inc.
56 Forsythia Road
Brampton, Ontario
Welcome to 56 Forsythia Road. Attention First-Time Buyers! Fabulous location in sought after neighborhood just minutes away from Chinguacousy Park, Bramalea City Centre & so much more. Lovely semi-detached family home with 4 bedrooms, finished basement & spacious backyard. Sun filled L shaped living/dining room combo boasting hardwood floors & large bright picture window overlooking the front. Dining area with access to the eat-in kitchen, perfect for family gatherings. Kitchen overlooks the newly fully fenced backyard where you can watch the kids play. Side door on main floor leads to the patio area that goes into the spacious backyard. Easy side access to the finished basement that can easily be made into a private separate basement entrance. Upstairs has 4 bedrooms all with sun filled windows. Primary bedroom with hardwood flooring. More family living space in the finished basement that has a bar that overlooks the rec room. Great space for entertaining or family movie night. Laundry room has a work bench & storage. Front porch to enjoy that morning coffee. This lovingly maintained home is located in a great neighborhood with many amenities nearby transit, shopping, schools, parks & so much more, plus easy access to Hwy 410. Don't miss out on this one! New washer & dryer 2024, fencing & side gate 2023, driveway 2016 & more. Stair assist lift included or can be removed on request. RENTAL: Hot Water Tank (id:59911)
RE/MAX Realty Services Inc M
88 Valecrest Drive
Toronto, Ontario
Welcome to 88 Valecrest Drive, a charming ranch-style bungalow with a second-storey loft over the garage, nestled in one of Etobicokes most sought-after neighborhoods. This delightful 3-bedroom home presents an exceptional opportunity for homeowners and investors alike - whether you're looking to update and personalize the existing space or envisioning a custom build on this prime lot. Inside, you'll find a spacious and functional layout, featuring well-appointed bedrooms and multiple living areas that are bathed in natural light from large windows, creating a warm and inviting atmosphere. With its solid bones, this property serves as a perfect canvas for your dream home renovations. Alternatively, the generous lot and prestigious location make it an excellent choice for a new custom build. Located on a tranquil street, this home offers easy access to top-rated schools, beautiful parks, and convenient connections to highways and public transit. Don't miss your chance to explore the endless possibilities that 88 Valecrest Drive has to offer - whether you're planning a renovation or a brand-new build, this property has the potential to become something truly special. (id:59911)
RE/MAX Professionals Inc.
434 - 165 Legion Road N
Toronto, Ontario
Experience the best of contemporary urban living in this stylish 1-bedroom plus den condo at the highly sought-after California Condos in Toronto's vibrant Mimico neighbourhood.* The open-concept layout seamlessly connects the living, dining, and kitchen areas, creating a spacious and inviting atmosphere. The versatile den, featuring a built-in desk and storage, is perfect as a home office or additional dining space. Step into the spa-like bathroom, newly updated with a modern sink and vanity. Floor-to-ceiling windows flood the interior with natural light, enhancing the contemporary aesthetic and bright, airy ambiance. A standout feature of this home is the expansive terrace ideal for outdoor dining, entertaining, or simply unwinding in a private outdoor retreat. The upgraded kitchen boasts sleek cabinetry, contemporary appliances, and ample counter space, making it perfect for both everyday living and hosting guests. The spacious bedroom offers generous closet space and large windows, ensuring comfort and tranquility. Residents of California Condos enjoy an impressive selection of amenities, including the exclusive Venice Beach Sky Club and the Bayside Sports & Entertainment Centre, offering resort-style living. Perfectly positioned just minutes from downtown Toronto, this prime location offers incredible convenience. A short stroll leads to top dining destinations like Eden, Hatsu Sushi, Lume Kitchen, La Vecchia, and Chiang Mai Thai Kitchen, with Metro and Shoppers Drug Mart nearby for daily essentials. Commuters will appreciate easy access to TTC bus and streetcar routes, Mimico GO Station, and major highways, including the Gardiner Expressway and Highway 427. A perfect fusion of modern design, exceptional amenities, and an unbeatable location - this condo is an outstanding opportunity in Toronto's dynamic real estate market. (id:59911)
RE/MAX Professionals Inc.
6523 Wellington 7 Road Unit# 105
Elora, Ontario
Located in the charming village of Elora and overlooking the Iconic Elora Gorge, this ideal private suite is surrounded by lush greenery and serene sounds of the river. With floor to ceiling windows, the open concept living area is filled with natural light and finished with Luxury finishes throughout. Designed with practicality in mind, this suites laundry has been upgraded to be directly off the bedroom and ensuite bathroom for convenience. Another unique feature is the oversized terrace with beautiful stone found along the wall of the balcony as well as the finished stone floor. With the building gradually increasing in height towards the river this unit offers main floor convenience with it's exterior balcony and view being that of the 3rd floor level giving you security, privacy and lovely views. The Luxury Elora Mill Residences offer a wide range of Luxury amenities to enrich your lifestyle, including a Concierge, Coffee Bar in the Lobby, Fitness Centre, Yoga Studio, Furnished Garden Courtyard with Firepits overlooking the River, and an Outdoor Pool with spectacular river views!!! Pet owners will love the dog wash station, and cyclists will appreciate the bike storage facilities. Perfectly situated close to Guelph and steps from Elora's top restaurants, shops, and cafes you will enjoy living in this walkable community. Residents also enjoy quick trail access to the areas natural beauty. Whether you are looking for a full time residence or a weekend getaway this is the perfect property to experience Resort style living. 1 underground parking and 1 locker included. Schedule a visit today to experience what makes #105 at the Elora Mill Residences so special. (id:59911)
Corcoran Horizon Realty
9 Overholt Drive
Thorold, Ontario
Beautiful New Built Home In The Best Location of Thorold. This Mountainview Home Designed Boasts To Custom Built Brick / Aluminum Vertical Siding. Sun filled 2,450 Sqft Home. Premium Lot On The Hill. Enjoy An Open Concept Eat-In Kitchen, Spacious Living & Dining, Hardwood Floor. Oak Stairs, Walk Out To Enjoy A Beautiful Sun On The Front Lot. Minutes To Park, Shopping, School, Highway 406/QEW Niagara. Close To All Other Amenities Of Life. Its A Very Rare Home! (id:59911)
RE/MAX Real Estate Centre Inc.
114 Sycamore Street
Blue Mountains, Ontario
Discover the charm, pristine finishes & prime location of the highly sought-after 'Bedford' Model in Windfall's exclusive community! As you arrive, take in the breathtaking mountain landscape before parking in your spacious single-car garage. Inside, it offers an open-concept design, flooded with natural light from oversized windows, luxury vinyl plank hardwood throughout & many more upgrades to maximize your comfort. The kitchen is an entertainer's dream, featuring a large centre island with breakfast bar, accented by pendant lighting & beautiful cabinetry with ample storage, subway tile backsplash & stainless steel appliances. As evening falls, the home transforms into a cozy retreat with pot lights and the warmth of an upgraded linear gas fireplace. Upstairs, you'll find three generous bedrooms, a convenient laundry room & two bathrooms, including a spectacular primary suite with relaxing soaker tub & large glass shower. Rainy days are for child's play in the fully finished basement with above grade windows, pot lighting & ample storage space. Immerse yourself in a community that embraces the four-season playground at your doorstep. Enjoy access to a private clubhouse, complete with an outdoor pool, hot tub, sauna, gym & lodge with an outdoor fireplace. Just a short walk to Blue Mountain Village & a quick drive to downtown Collingwood & Georgian Bay, 114 Sycamore Street is the perfect home for those seeking a vibrant community surrounded by nature! (id:59911)
Tanya Tierney Team Realty Inc.
Pt Lt 11 Con 4, Meaford
Meaford, Ontario
87 acres of vacant land located just south of Meaford. Zoned Rural, this property offers a good opportunity for long-term investment. Approximately 60-65 acres are workable, with good soil suitable for grain, wheat, hay, and corn. Just a 2-minute drive to groceries, shopping, pharmacies, fast food, and other amenities. Land located near built-up area, perfect for land banking in a growing community. (id:59911)
Coldwell Banker Ronan Realty
129 Periwinkle Drive
Hamilton, Ontario
Stoney Creek's Most Sought-After Neighborhood Home One Of The Best Location For Top Schools Parks Shopping Restaurants And Even A Movie Theater Spectacular End Unit Town Home Which Is Like A Semi-Detached House. 1700+ Sqft Of Living Space. Primary Bedroom Has Walk In Closet And Also A 5 Piece Ensuite With Double Sink And A Tub Garage Entry To Home South Exposure That Shines Lot's Of Natural Light Throughout The Home With No Neighbours In The BackExtras: (id:59911)
Executive Homes Realty Inc.
904 - 60 Frederick Street
Kitchener, Ontario
Stunning views and modern finishes welcome you home to this sun filled 1 bedroom condo at 60 Frederick Street, ideally located just steps from downtown Kitchener. The building offers premium amenities such as concierge service, a fully equipped fitness center and yoga studio, a beautiful rooftop terrace with a community garden and dog park, visitor parking, and a locker for extra storage. Just a short walk to Google, Conestoga College, public transit, restaurants, and schools, plus only minutes from Wilfrid Laurier University, and the University of Waterloo. With easy transportation and close proximity to all amenities, this rental offers the perfect blend of luxury, location, and convenience. (id:59911)
Royal LePage Signature Realty
2 - 21 Springhurst Avenue
Toronto, Ontario
Fully Renovated Modern Design! Main Floor And Basement Unit. Beautiful Hardwood Throughout Main And Gorgeous Polished Concrete In Basement. Access To Backyard. Basement With Separate Entrance With Its Own Kitchen And Bathroom. Great For Roommates Or Teenage Children. Ttc Bus Station Is A 1 Minute Walk Away. Short Walk To Liberty Village With Lots Of Restaurants And Entertainment! Great Area. A Must See Unit! (id:59911)
Kingsway Real Estate
404 Ellen Davidson Drive
Oakville, Ontario
Spectacular Pie Shaped Ravine Lot. Appx. 4,101 Sq.Ft. + Appx. 2,000 Sq.Ft. Finished basement. 10' Ceilings Main Floor & 9' ceilings 2nd Level. Main Floor Office Over Looking the Ravine. All 4 Bedrooms have Ensuite Bathrooms. 12X12 Ceramic Entrance extended through the Grand Hallway & into the Kitchen & Breakfast Area. Fully Finished Basement with: Above Grade Windows, Theatre Room Setting, Bar/Kitchenette, Den/Office, Bedroom & Bathroom. Massive Wrap-around Composite Deck with Plexiglas rails Overlooking the Ravine, BBQ Gas Connection, Hot Tub (as is), Stamped Concrete Driveway, Walkway & Front Porch. Thousands $$$ in Exterior Finishing. Basement: Theatre Room: 5.58X4.57; Bar/Kitchen: 5.54X2.81; Den 4.33X3.80; 3 piece Bathroom. (Reference to Flooring: Wood Floors = Engineered Wood Floors). (id:59911)
Royal LePage Signature Realty
821 - 25 Kingsbridge Garden Circle
Mississauga, Ontario
Want To Live In One Of The Most Sought After Building In Mississauga. Beautiful Two Bedroom And Two Bathroom In Prestigious Skymark Building By Tridel. Spacious Open Concept Layout With W/O To Large Balcony From Living Room. Laminate Flooring In Living, Dining, Primary Bedroom. Stainless Steel Kitchen Appliances Kitchen Offers Breakfast Bar, Granite Counter Tops & Backsplash . Primary Bedroom Has Two Large Double Closets With Closet Organizers. Large Windows . The 2nd BR Has Ensuite . Elegant Building With Numerous Quality Amentities , Indoor Pool , Gym, Billiard Room, Bowling , Party Room, Tennis Courts, Guest Suites Etc. Building Is Close To Hwy 403, Square One , Restaurants, Public Transit , ETC And New LRT Will Be On The Door Step (id:59911)
RE/MAX Real Estate Centre Inc.
6150 Bankhead Court
Mississauga, Ontario
Rare Find, Step Into This Stunning Muskoka-style Home, Ideally Located On A Sought-after Street In A Tranquil, Family-oriented Neighborhood, Just Moments From The Picturesque Credit River And Peaceful Conservation Area. This Expansive 2-storey Residence Has Been Beautifully Renovated From Top To Bottom, Harmoniously Blending Timeless Elegance With Modern Convenience. You'll Enjoy The Fantastic Home Theater System In The Basement. Boast With The Formal Living Room, Dining Room, And Main Floor Office. The Spacious Eat-in Kitchen, Featuring Quartz Countertops And Stainless Steel Appliances. A Delightful Walkout To A Beautiful Deck That Showcases Breathtaking Views Of The Gorgeous West-facing Backyard. Full of Sunlight And Bordered By Magnificent Mature Trees, This Backyard Is A True Private Oasis, Perfect For Relaxation And Rejuvenation. (id:59911)
Homelife Nulife Realty Inc.
3101 Portree Crescent
Oakville, Ontario
Gorgeous Upgraded Bungalow Backing Onto Greenspace! Prestigious Bronte Creek Bungalow With A Backyard Oasis! Nestled On A Quiet, Family Friendly Crescent, This Modern 2 Plus 2 Bedroom, 3 Bathroom Raised Bungalow Boasts 2,718 Sq/Ft Of Elegant Total Living Space In One Of Oakville's Most Sought After Neighbourhoods. Step Inside To A Bright Open-Concept Main Level Featuring Soaring Cathedral Ceilings, Hardwood Floors, And Large Windows That Flood The Living Space With Natural Light! A Gourmet Eat-In Kitchen Awaits The Family Chef- Complete With Quartz Countertops, A Gas Range, High End Stainless Steel Appliances, And Custom Cabinetry. The Living And Dining Area Is Anchored By A Cozy Gas Fireplace And Offers Plenty Of Room For Gatherings Under The Vaulted Ceiling! Smart Home Features Allow You To Control Security And More With Ease! The Primary Bedroom Is A True Retreat With A Walk-In Closet And A Renovated Spa-Like Ensuite Bath! An Additional Bedroom And A Full Bathroom On This Level Provide Room For Family, Guests, Or A Home Office! The Fully Finished Lower Level Extends Your Living Space: High Ceilings, 2 Large Bedrooms, Another Full Bath, And An Impressive Wet Bar With Bar Fridge- Perfect For Entertaining, An In-Law Suite Setup, Or Even A Second Family! A Gas Fireplace On This Level Adds Warmth And Ambiance! Outdoor Living Shines With A Private Backyard Oasis That Backs Onto Peaceful Greenspace (No Rear Neighbours)! Fire Up The Top-Of-The-Line Viking Natural Gas BBQ In The Built-In Outdoor Kitchenette (With Mini-Fridge And Prep Counter) While Dining On The Interlock Stone Patio! On Cooler Evenings, Gather Around The Stunning Stone Natural Gas Fireplace- It Ignites With The Flip Of A Switch, Offering Year-Round Outdoor Enjoyment! Tall Privacy Screens And Lush Landscaping Create A Serene Retreat For Relaxation Or Entertainment! Location Is Second-To-None With Tranquil Trails And Parks, Yet Close To Shopping, Transit And Top-Ranked English And French Schools! (id:59911)
Real Estate Homeward
7 - 2285 Mcnab Lane
Mississauga, Ontario
Discover the perfect blend of convenience and luxury in this exquisite townhouse located just steps away from the Clarkson GO station. This home offers a commuter's dream, ensuring you're always well-connected to the City. With multiple closets, a spacious pantry, and a well-located storage locker, you'll have ample room to neatly stow away all your belongings, keeping your living space clutter-free. One of the crown jewels of this townhouse is the breathtaking roof-top terrace. Imagine sipping your morning coffee or hosting evening gatherings with friends while enjoying panoramic views of the neighbourhood! The modern kitchen, equipped with stainless steel appliances and quartz countertops, is a chef's delight. It is freshly painted. The spacious open concept living and dining areas are perfect for family gatherings and entertaining guests. Beyond the house, the Clarkson neighbourhood offers a wealth of amenities, from cafes and restaurants to scenic parks and waterfront trails. Sliding door walk-outs from Primary Bedroom to balcony and 3rd floor to roof-top terrace. 2 underground parking spots. (id:59911)
Ipro Realty Ltd.
8 Mostar Court
Springwater, Ontario
Prime 11.83 Acre Vacant Land the Midhurst community of Springwater, Ontario. This is a rare land investment opportunity. You will find this location nestled in nature and positioned for potential growth. This is an extraordinary opportunity to own approximately 11+ acres of vacant land in one of Simcoe County's most sought-after and rapidly developing areas. Surrounded by natural beauty, upscale communities, and premium recreational amenities, this land offers both serenity and strategic potential. Zoning is currently "Open Space" and does not currently allow for residential use. Unbeatable location - just 4 minutes to Barrie Country Club, 9 minutes to Vespra Hills Golf Club, 10 minutes to Snow Valley Ski Resort, 15 minutes to Horseshoe Valley All Season Resort, 30 minutes to Wasaga Beach - and the list goes on! Easy access to major routes for Barrie, cottage country and GTA. This land represents long-term value and situated in an established municipality with ongoing development surrounding the area. Natural beauty abounds with rolling landscapes, treed areas, and peaceful surroundings. Minutes to high-end recreation, new home developments, and essential services. An Investor's Dream that offers a unique blend of current zoning stability and future development potential under the Midhurst Secondary Plan. Secure your slice of Central Ontario's natural beauty and growth potential today. This property is more than just a vacant piece of land - it is a rare investment opportunity! (id:59911)
RE/MAX Hallmark Chay Realty
35 Argyle Avenue
Orillia, Ontario
Welcome to 35 Argyle Ave. This recently renovated Home has 3 Bedrooms and 1 full Bathroom on the main floor and a Basement Apartment with a full Bathroom, Large Bedroom and an Office. The large Eat in Kitchen ahs everything you need and the Living room has ample space for multiple couches and area to entertain. The Bedrooms all have Large Windows, plenty of Closet space and are full of natural light. This home has a shared clothes washer and dryer in the basement and plenty of storage space. Central Air conditioning and 2 backyard sheds. This home is close to great Schools, Shops, Parks, Lake Simcoe and Lake Couchiching, Beaches and Marina's, and so much mores. (id:59911)
Century 21 Heritage Group Ltd.
13 Wallace Drive
Barrie, Ontario
MUST SELL!! PRICED REDUCED FOR QUICK SALE!! Great 2 storey well maintained in desirable family friendly neighbhourhood, open-concept layout to kitchen, dining, and living area, freshly painted throughout. Updated new flooring, some new windows, a furnace installed in 2022, and new shingles also from 2022, Finished basement with office and large family room, fenced yard, close to parks, schools, restaurants, shopping and movie theatre, Movie in ready. Won't disappoint. QUICK CLOSING AVAILABLE. (id:59911)
Century 21 B.j. Roth Realty Ltd.
228 - 7777 Weston Road
Vaughan, Ontario
Centro Square Is Very Busy Commercial Building @ Hwy 7 And Weston Road, In The City Of Vaughan. Close Access To Hwy 400 And Hwy 407 And Subway. Unit 228 Is Available For Sale, On Second Floor With Glass Enclosures, Escalator, Beside Food Court, Well Furnished, Painted With Vinyl Flooring ,220 Amp Upgraded, Sprinkler System, 2 Piece In Suite Washroom, Eat In Kitchen And Separate Room. Multi Use Building, Retail, Medical And Office Use. Existing Business In The Unit Is Laser & Cosmetic. (id:59911)
Royal LePage Real Estate Services Ltd.
66 Philip Brown Avenue
Whitchurch-Stouffville, Ontario
Absolutely stunning full brick, 4-bed, 3-bath home on a desirable corner lot, fully renovated with premium finishes. With no sidewalk, enjoy an expansive interlocked driveway and upgraded double-car garage. Interlocking extends to both sides of the house, while the backyard features stamped concrete and a gazebo. Inside, zebra shutters, wide-plank hardwood floors, and a floating staircase add elegance. The chef's kitchen boasts quartz countertops, a matching backsplash, and high-end appliances. A spacious family room with a gas fireplace offers warmth and comfort. Upstairs, four large bedrooms each have their own ensuite, including a luxurious primary suite with a 5-piece spa-like bath. The finished basement features a custom bar, perfect for entertaining, plus space for a home theater or gym. Premium baseboards, smooth ceilings, and fresh paint complete this move-in-ready masterpiece. Walk to park, splash pad, and a top-rated school! (id:59911)
Royal LePage Associates Realty
