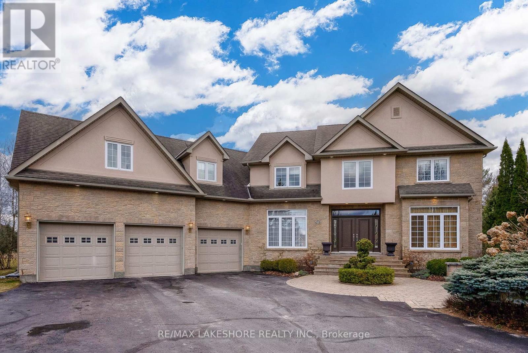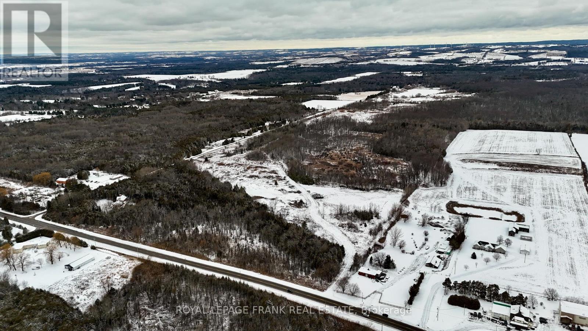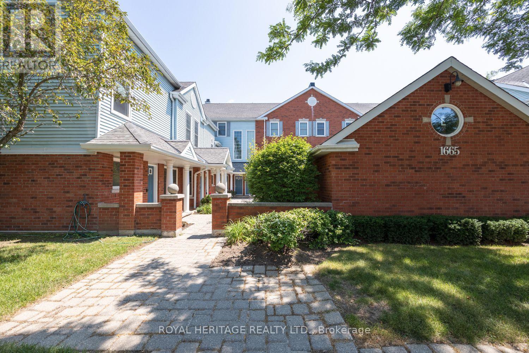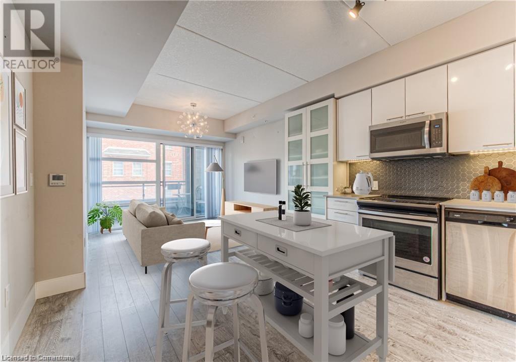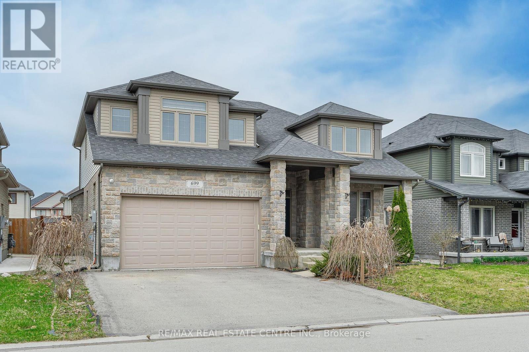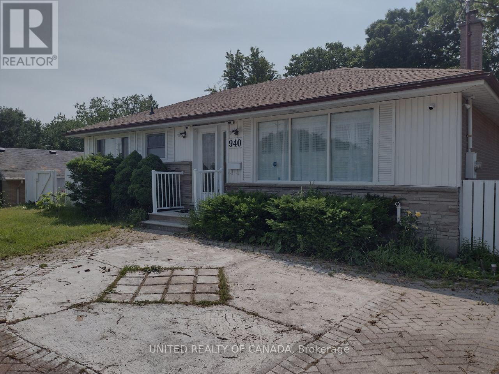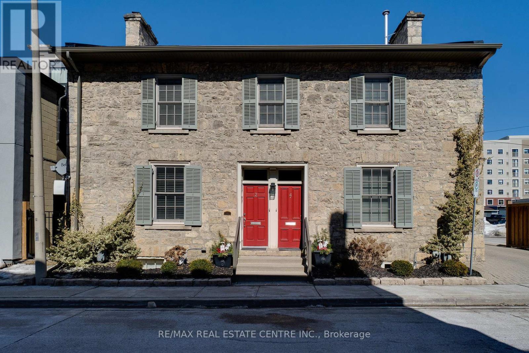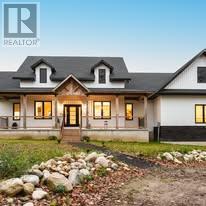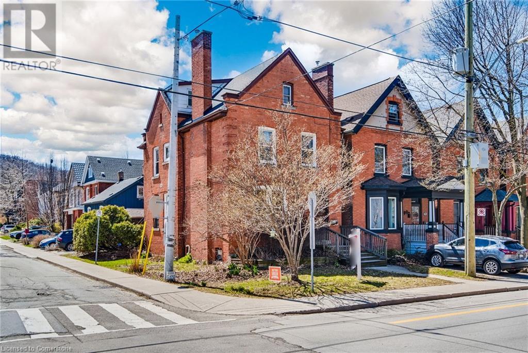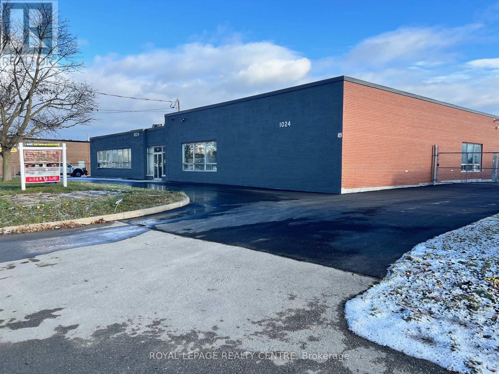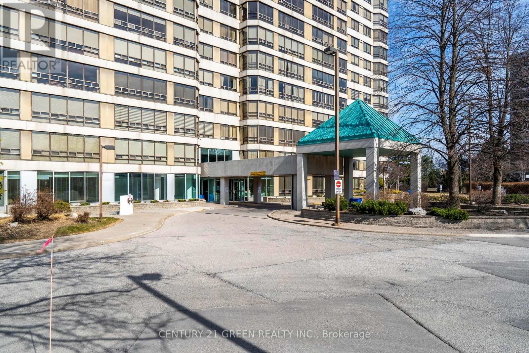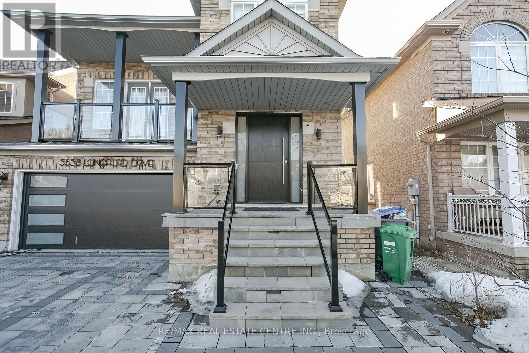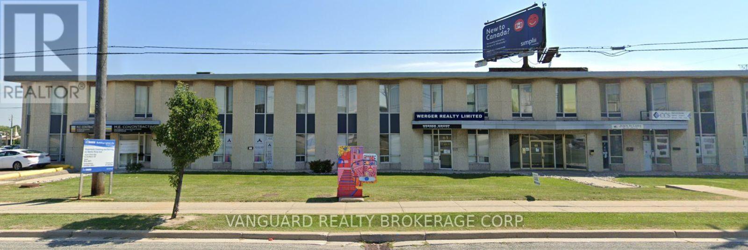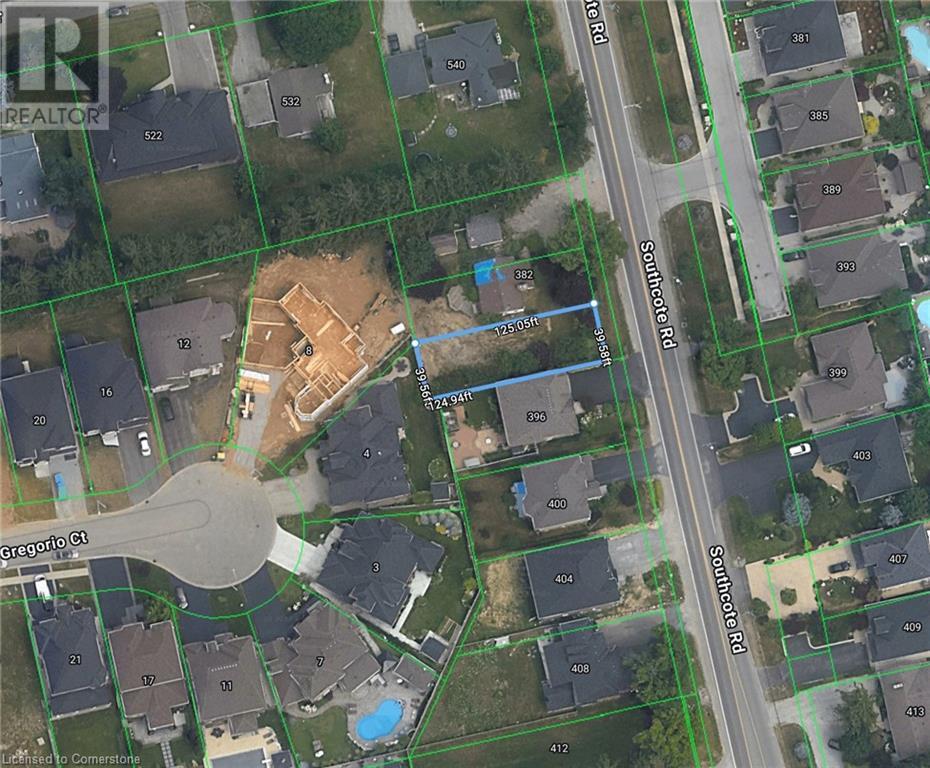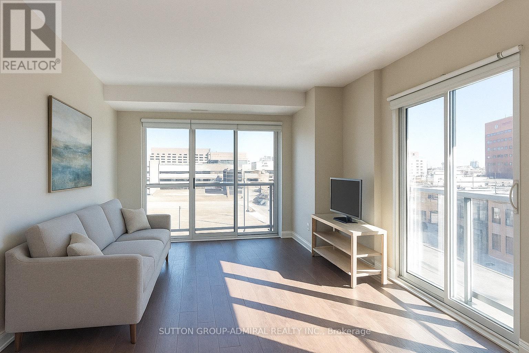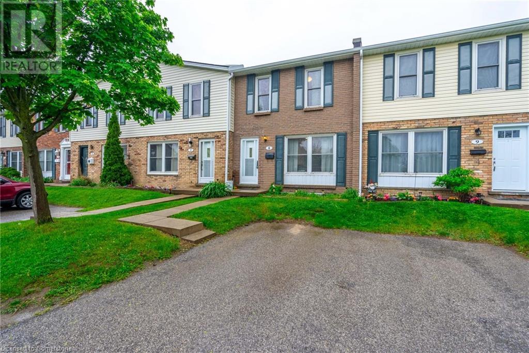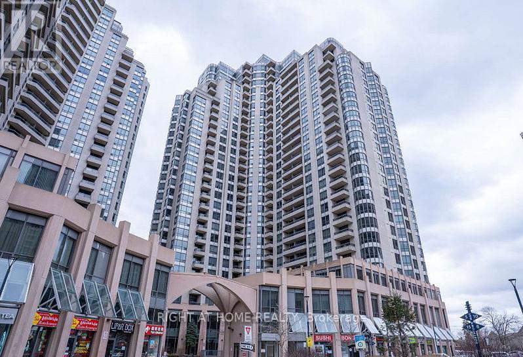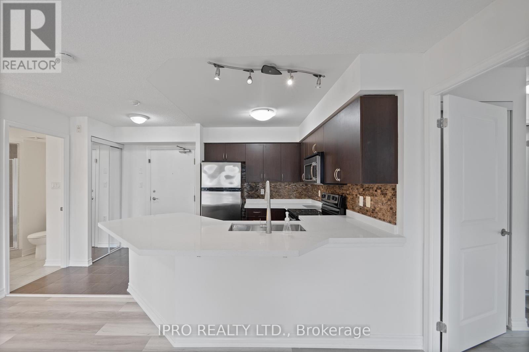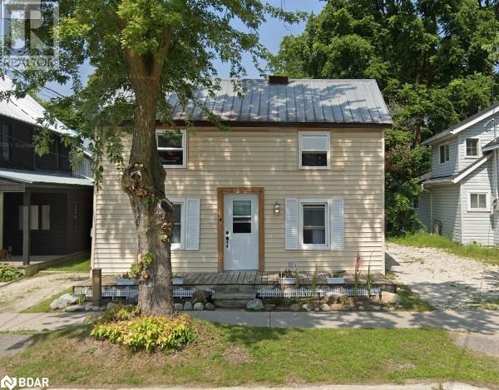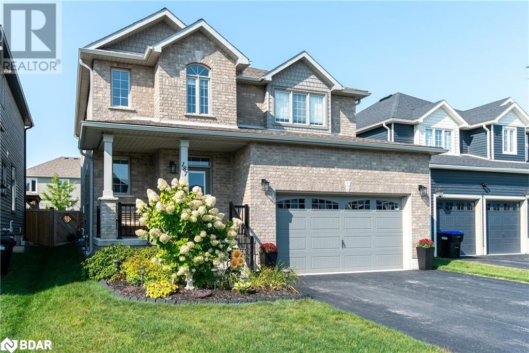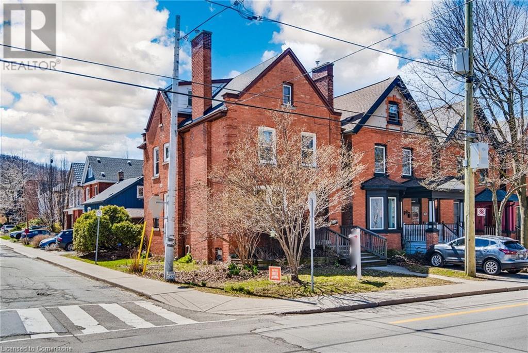5 Lynden Court
Hamilton Township, Ontario
Located on a private cul-de-sac, a short drive north of the historic Town of Cobourg, 5 Lynden Court is situated in the very desirable neighbourhood of "Deerfield Estate". As you enter the residence you will find a bright foyer with a sweeping staircase, and as you proceed you will come upon a library with fireplace, a powder room, a laundry/mud room with access to a 3 car garage and a large deck. As you proceed you will discover a formal dining room, a wonderful great room with fireplace and a delightful gourmet kitchen with custom crafted cabinetry, granite counters and floors, quality up-scale appliances and walk-out to large deck and pool area. The 2nd floor offers a magnificent primary suite with walk-in closet and a sumptuous luxury ensuite bathroom, an additional 3 spacious bedrooms and 1.5 baths. As you inspect the lower level you will find a well-appointed tastefully designed media/family room with wet bar and walk-up to patio and pool, a private home office and a game/rec room and another bathroom. If you're searching for the quintessential family home, this stately manor is the epitome of relaxed, elegant easy living and offers astute Buyers an unparalleled home ownership opportunity not to be missed. (id:59911)
RE/MAX Lakeshore Realty Inc.
203 Faradale Drive
Faraday, Ontario
YEAR ROUND home or cottage set on the sparkling shores of L'Amable Lake in Faraday township. The immaculately and tastefully redone interior features engineered hardwood flooring, built in appliances, lake views from almost every room, main floor laundry and expansive wrap around decking. This spacious and private well-treed lot has clear and expansive views of L'Amable Lake. Sunny southwest exposure, fantastic shoreline with a sandy beach and approximately 15 feet off the dock for swimming and boating. Relax in the sunken hot tub on the wrap-around cedar deck. Professional landscaping has been completed with a stone fire pit area and a gentle staircase to the dock. For your overflow guests the added bonus of a bunkie just steps from the cottage is wired, insulated and heated. Behind the scenes you will find a high efficiency Trane propane furnace, spray foam insulation throughout, heated bathroom floors, heated crawl space for storage, garden shed, circular driveway and a heated water line with UV and filtration. Located only 5 minutes from the town of Bancroft for shopping and necessities. This is the property you have been waiting for! (id:59911)
Century 21 Granite Realty Group Inc.
4148 Highway #2 Highway
Clarington, Ontario
New reduced price! Large prominent rare Highway #2 property in Clarington just east of Newcastle. Potential for non-residential uses like fill-site, hardware store, trucking, etc. subject to approvals. ALso great choice for sizeable custom home + workshop & home business. Concept site plans availalbe for review upon with DD. Ideal for vreative developers or end-users. Two frontages, with tons of space to work with. Also include separate 8.7 acre parcel for a total of almost 100 acres of land! (id:59911)
Royal LePage Frank Real Estate
E-16 - 1665 Nash Drive
Clarington, Ontario
Start the car! Lovely 2 bedroom spacious open concept condo in Desirable Parkwood village is approx 1300 sqft and move in ready! Upgrades include hardwood flooring on main and newer laminate in the loft area, upgraded 150 watt electrical box, updated 3 pc ensuite with glassed in shower, newer CAC system and quartz counter tops. The loft primary bdrm is currently being used as an additional sitting room. The living room features a Juliette balcony for warm summers breezes and a wood burning fireplace for cozy winter evenings. Lots of windows and skylight provides tons of nature light! This property includes, use of a party room, tennis court, and car wash. Close to schools and all amenities. (id:59911)
Royal Heritage Realty Ltd.
302 College Avenue W Unit# 178
Guelph, Ontario
Welcome to Unit #178 at 302 College Avenue West — a well-maintained, multi-level townhome nestled in a desirable community that offers an in-ground pool and a spacious party room for residents to enjoy. This thoughtfully designed home features flexible living across four levels. The main floor includes a bedroom and full bathroom, while the second floor offers a bright kitchen, cozy living room, and an additional bedroom. Upstairs, you’ll find two more generously sized bedrooms and a second bathroom. The finished basement adds even more space with another bedroom, bathroom, and a utility room. Ideally located close to the University of Guelph, Stone Road Mall, and the many amenities in Guelph's vibrant south end, this home offers both convenience and comfort. (id:59911)
Exp Realty
15 Prince Albert Boulevard Unit# 210
Kitchener, Ontario
Located between Downtown Kitchener and Uptown Waterloo, The Victoria Commons is a newer development which offers an excellent spot to call home or to invest in. This fantastic suite is a short walking distance to all major transportation such as the GO Train Station and GO Bus Station, VIA Rail, LRT and public transit hub. Just 10 mins walk to Centre in The Square, Breithaupt Park & Community Centre, Spur Line Trail, hospitals, shopping, Google office, School of Pharmacy & Downtown Kitchener/Uptown Waterloo. Easily connect to highway access within two minutes of driving and just 10 mins drive to UOW, Laurier and Conestoga College. The building is situated in a peaceful, quiet, well established and sought after neighbourhood. Features a modern layout with open concept living including den, two full bathrooms and primary ensuite, in-unit washer/dryer, private balcony, carpet-free, custom blinds and under cabinet LED lighting. Kitchen provides plenty of modern cabinets, quartz countertops, double sink, 4 stainless steel appliances. Den can easily be used as a second bedroom or home office. Enjoy the bright and open space provided by the floor-to-ceiling windows, northern facing exposure for perfect temperature regulation, consistent view and great for admiring the peaceful neighbourhood. Heated underground owned parking (#15 on P2; right across from doors to elevators), private locker (#45 on P1), modern exercise room (1st floor, enter, turn right down hallway, at end of hall) and party room (next to exercise room). This is a one-of-a-kind home in a great location you do not want to miss, book your showing today! (id:59911)
RE/MAX Twin City Realty Inc.
5 Obediah Crescent
Brantford, Ontario
Welcome to this beautifully designed detached home in one of Brantford's most desirable neighborhoods, less than three years old and thoughtfully crafted for modern family living. This spacious residence features four large bedrooms, each with generous walk-in closets. The second floor offers three full bathrooms, including a luxurious ensuite and expansive walk-in closet in the primary bedroom, a well-appointed Jack and Jill bathroom between two bedrooms, and a separate full bath for the fourth bedroom. Convenience is key with an upper-level laundry room and a stunning upgraded kitchen that boasts a walk-in pantry, perfect for home chefs. The home is located close to top-rated schools like Walter Gretzky and Assumption College, family-friendly parks including Waterworks Park, and just minutes from shopping, restaurants, and transit routes. Offering a perfect blend of luxury, comfort, and convenience, this home is a must-see for families seeking quality living in Brantford. (id:59911)
Homelife Silvercity Realty Inc.
699 Normandy Drive
Woodstock, Ontario
Welcome to 699 Normandy Drive, a home nestled in Woodstock's sought-after Northeast neighborhood! This beautiful home sits on a generous lot and offers great curb appeal with a perfect blend of modern elegance, comfort, and functionality. Step inside to discover a stunning layout featuring pot lights throughout, gleaming hardwood floors, and an open-concept kitchen complete with granite countertops and a walkout to your fully fenced backyard. The spacious family room centers around a striking fireplace, while the separate dining area is bathed in natural light thanks to large windows. Upstairs, you'll find three generously sized bedrooms, each with its own private bathroom, offering comfort, convenience, and privacy for the whole family. Conveniently located near schools, parks, walking trails, and all amenities, with quick access to Highways 401, this is truly a place youll be proud to call home. Don't miss your chance, book your private showing today! (id:59911)
RE/MAX Real Estate Centre Inc.
940 Oxford Street W
London North, Ontario
Profit, Profit, Profit, For Builders , Investment Property, This house has the potential to yield a profit of about 150% (id:59911)
United Realty Of Canada
117 Longboat Run W
Brantford, Ontario
Welcome to this stunning Empire-built Flamingo model, one of the most popular floor plans in the community! This 4-bedroom, 3-bathroom home offers a spacious and functional layout, perfect for families. Main Floor: 9 ft ceiling height for an open and airy feel, Hardwood flooring in the dining and living areas Open-concept kitchen with a seamless flow to the deck area Upper Floor: Primary bedroom with 3-piece ensuite and walk-in closet All bedrooms are generously sized for comfortable living Convenient Layout: Practical floor plan designed for modern living Located in a desirable neighborhood with easy access to amenities, schools, and parks, this home is perfect for families seeking both comfort and convenience. Well-maintained home in move in ready condition. (id:59911)
Homelife/miracle Realty Ltd
259 Harley Road
Brant, Ontario
Spectacular Country Property Detached 2 Storey home on 16.5 Acres with 982 feet of frontage. A true nature lovers paradise, this property features a serene creek that runs through it. Situated on a beautifully wooded lot, this expansive home provides a peaceful retreat, ideal for those seeking a country lifestyle. The impressive 3-bedroom, 4-bathroom detached home features a spacious and open design, beginning with a grand living room boasting soaring16-foot ceilings and a cozy wood-burning fireplace. The formal dining room is elegantly appointed for special meals, while the eat-in kitchen offers a warm, welcoming space for everyday dining. Adjacent to the kitchen, the main floor family room is a perfect retreat for family gatherings and offers a walk-out to a covered deck, allowing for easy indoor-to-outdoor living and breathtaking views of the surrounding woodlands. The private primary bedroom is a true retreat, featuring its own en-suite bath for added comfort and convenience. The home offers additional generously sized bedrooms, each providing ample closet space. The finished walk-out basement is a standout feature of this home, with two additional bedrooms, a rec room, and a full bath offering the ideal space for guests, extended family, or extra entertainment options. This property also boasts a double-car garage and a 779 sq. ft. finished workshop/studio with electrical connection, perfect for hobbies, projects, or home office use. *some pics are virtually staged but originals are included** (id:59911)
Royal LePage Signature Realty
52 Queen Street
Huron East, Ontario
Custom built 2 bedroom on main floor and 2 bedroom in fully finished basement, 3 full bath home with high end finishes. The lovely kitchen boasts granite counter tops, massive amounts of cupboard space and an island to gather around. The vaulted ceilings in the great room give the feeling of luxury and great space to have the family over. The patio doors lead to a beautiful spacious deck and pergola for the outdoor times with family and friends. The primary bedroom has a luxury ensuite, barn doors over the closet and tons of natural light. The fully finished basement has another full bathroom, 2 bedrooms and an L shaped Recreation room for all your needs. This home's mechanical room is loaded with back up sump pump, on demand hot water, top of the line Lennox furnace and central air. Building this home, all the top and finishes and a functional plans was followed to give you a perfect home in a small but vibrant community. (id:59911)
RE/MAX Twin City Realty Inc.
172 Hillcrest Avenue
Hamilton, Ontario
Nestled in the escarpment on historic Glenwood Heights, 172 Hillcrest Ave blends cottage serenity with urban ease, crafted by Normerica Timber Homes. A tapestry of rare trees embraces the property, balancing privacy with convenience. Accessible off an exclusive cul-de-sac, a wide driveway invites guests w/ space for 12 cars, while a 2.5-car insulated garage offers EV charging, 240V workshop, & attic storage. A grand arbour-stone walkway leads to 3,508sf of stunning living space. Inside, 20 timber beam ceilings in the Great Room exude grandeur, illuminated by a handcrafted 20-bulb iron chandelier. Floor-to-ceiling windows capture crimson autumns, glistening winters, emerald springs, and golden summers. The chefs kitchen seamlessly flows to the dining and living spaces, boasting granite counters, premium SS appliances, RO water system, & breathtaking views. The glass-enclosed Solarium is ideal for morning meditation, opening to a lookout balcony where sunrises & starlit skies inspire. The Primary Suite is a retreat, with dual oversized closets, balcony access, and a spa-inspired 6pc ensuite w/ travertine tile, glass-enclosed shower, & Jacuzzi tub. Above, the Loft provides flexibility, while below, the walkout level features a Rec Room w/ gas fireplace, 2 spacious bedrooms, 2 luxe 4pc baths, and a proposed glassed-in Studio/Greenhouse. Smart-home tech enhances every moment. Outside, a covered patio leads to a 3-tier entertainers dream, aligned with the Winter Solstice for stunning Dundas Valley views. The 1st level boasts a 40x20 saltwater pool, exposed aggregate patio w/ gazebo, & pavilion patio extension w/ hot tub accommodations. The 2nd level features a concrete and flagstone firepit overlooking the 3rd level multi-sport field for racket sports, ice skating, or hockey. Despite its seclusion, this home is just minutes from HWYs, GO Station, waterfalls, trails, shopping, and top-rated schools. More than a homeits an experience, a lifestyle, a dream come true. (id:59911)
Royal LePage Burloak Real Estate Services
14 Graham Avenue S
Hamilton, Ontario
Welcome to this newly renovated Brick Bungalow which offers 3 + 1 Bedrooms, 1 + 1 Bathrooms, 1,012 sq. ft. with In-law Suite & separate entrance. Great opportunity for first time Home Buyers or Investors. Updated features 2024 - New roof, electrical panel & newer wiring, carpet in primary bedroom only,2 X kitchen with appliances on both floors, 2 complete bathrooms, lighting, flooring, painting, trim, laundry room, utility room & storage, and much more! Street Parking is available. Located in East Hamiltons Delta Neighbourhood close to schools, shopping centre, transit, parks, trendy Ottawa St venues, and minutes to highway. Vacant possession available May 1/2025 (id:59911)
RE/MAX Real Estate Centre Inc.
2 & 4 Warnock Street
Cambridge, Ontario
These beautiful side-by-side Semi's (1-3 bedrm/1-2bedrm) feature two renovated modern homes, each with SEPARATE furnace, central air conditioning, hot water tank, water softener, and Hydro, Gas, and Water ~ perfect for Multi-generational living, first-time buyers, or savvy investors. The homes have updated electrical, plumbing, and upgraded roofs. Situated just steps from the Grand River & Pedestrian bridge connecting you to the vibrant Gaslight District, where you'll enjoy easy access to a variety of excellent restaurants, the Hamilton Theatre, live music, cafes, local coffee shoppes, Farmer's Market, and the Idea Exchange. This location strikes the perfect balance between peaceful suburban living and the convenience of nearby amenities, making it an attractive option for both residents and tenants. Whether you're looking for a property with rental income potential or simply a fantastic spot to call home, this one has it all! 2 Warnock boasts a 2 bedrm, 2 bath suite that's been thoughtfully renovated, showcasing an open-concept chef's kitchen with high-end stainless appliances & stone countertops & family room. Exquisite hardwood floors throughout. The Primary suite offers a cleverly-designed 4pc bath, walk-in closet loaded with organizers, & a superb makeup/vanity area. Upper floor rounds out w/ 2nd bedroom hosting a large double closet and window seat. Pull-down stairs leading to 500 sf of beautiful attic storage with plywood flooring! Professionally finished basement creates a warm, inviting family room w/fireplace, 2 home offices, full laundry, and convenient 2 pc bathrm. Enjoy lots of storage space, a step-in pantry and a step-up workshop! 4 Warnock has 3 large bedrooms, 1 bath, full laundry in basement, & great kitchen/dining area. Upgrades include hardwood flooring, paint, new carpeting. This propertys impeccable condition and attention to detail ensure it stands out in the market. (id:59911)
RE/MAX Real Estate Centre Inc.
423474 6 Concession
West Grey, Ontario
Exquisite Modern Farmhouse with Stunning Country Views. Step into this beautifully designed Modern Farmhouse, where contemporary luxury meets serene country living. Built in 2022, this 4,842 sqft home (2,495 sqft above grade, 2,347 sqft below grade) sits on 3.4 acres of picturesque land. Located just steps from snowmobile trails, the Fern Golf Resort, and the Beaver Valley Ski Club, this property offers the perfect blend of tranquility and adventure. Whether you're looking for a short-term getaway, a seasonal retreat, or a yearly rental, this home is ready to welcome you. Available for short-term rental (minimum 30 days), seasonal, or annual lease. Seasonal rental available from December 1st, 2025, to March 31st, 2026 (minimum 120 nights) at $8500/month. Just move in & enjoy luxury of high end country Living (id:59911)
Upshift Realty Inc.
175 Shuter Street
Quinte West, Ontario
Welcome to 175 Shuter. This Stunning 3-bed, 2-storey home is move-in ready! Gleaming hardwood floors and a bright living room with tons of natural light welcome you. Enjoy a large eat-in kitchen and separate dining room, perfect for gatherings. Unlock potential extra income with the basement which has a separate entrance. The home is located on a quiet street, steps from city parks. Includes Private detached garage and driveway. Dont miss this turnkey gem! Quick closing preferred! (id:59911)
Ipro Realty Ltd.
177 Markland Street
Hamilton, Ontario
Attention investors and large families! This spacious duplex with a finished in-law basement apartment is a fantastic opportunity in the sought-after Durand neighborhood. Just minutes from St. Joseph’s Hospital, Locke Street, Hess Village, the GO Station, and scenic nature trails, this property offers unbeatable convenience. With 200-amp service and three separate meters, it’s a true turnkey investment. Additional features include a garage with hydro, a fire retrofit completed in 2008, and a fire escape installed in 2015. All units are in great condition. Close to public transit, schools, parks, and even a golf course—don’t miss out on this prime investment opportunity! (id:59911)
RE/MAX Escarpment Golfi Realty Inc.
510 Britannia Avenue
Hamilton, Ontario
AMAZING value in this 3-unit property in the desirable Normanhurst neighbourhood! All 3 units above grade with 2 of the units vacant to set your own market rents or live in one yourself. The front main floor unit features a bright and airy open concept 1BR unit with private entrance at the front of the house, luxury vinyl flooring, modern white kitchen and hookups for in suite laundry. In the rear, you will find a another 1 bedroom unit with private entrance featuring 4 piece bath and upstairs, is a beautiful spacious 2 bedroom unit featuring in suite laundry and natural light from every angle. This property features 3 hydro meters, 3 gas meters and plenty of private on-site parking. Located close to all amenities with prime highway access, plenty of parks and schools, this investment property is the perfect addition to your portfolio! (id:59911)
Royal LePage State Realty
21 Sunset Avenue
Hamilton, Ontario
Discover this stunning red brick 2 1/2-story century home with covered porch, on a picturesque tree-lined street in the highly sought-after Strathcona neighbourhood. This home is well located with easy access to the 403, and modern Go Station. Blending timeless charm with modern upgrades, this home features four spacious bedrooms, two bathrooms, and some newer thermal windows for enhanced energy efficiency and comfort. Updated electrical panel (2020). Elevated deck with view of perennial gardens. Step inside to find 9 foot ceilings, French doors, rich hardwood floors, and original architectural details that reflect the home's historic character. The main floor offers a bright living area featuring anaclyptic wallpaper decorator sconce lighting and electric fireplace. This formal dining room is over 16 feet in length, with chandelier for formal family gatherings. A timeless kitchen with window over sink and oak cabinets, awaits your personal touch. The second floor has three generous bedrooms with rich hardwood floors, ample closet spaces and nooks. The main bathroom, features a double sink marble vanity just installed with a heated floor and newer toilet. The third floor provides a private retreat, perfect as a primary suite, home office, or studio, skylight, finished storage in the gables and another sink vanity. The semi finished basement has washer/dryer laundry hook ups, with a 3 piece bathroom, newer toilet and shower. This dry basement has newer wood staircase, pot lighting and sump pump offering additional living space, for a workshop or storage, ready for your customization. Located on a gorgeous street surrounded by character homes, this property is steps from Victoria Park, Dundurn Castle, Strathcona School, Fortinos, Farmers Market, Hamilton Art Gallery, James Super Art Crawl, Locke Street trendy shops and restaurants. With its blend of historic charm, and new upgrades, and prime location, this home is a true gem. Move in by Christmas and enjoy 2025. (id:59911)
RE/MAX Escarpment Realty Inc.
1024 Rangeview Road
Mississauga, Ontario
19070 Sq Feet In A Prime Location Close To Lakeshore Rd And QEW Can Be Divided In Half. One Side Is 14 Feet Clear The Other Is 11 Feet Clear, Lots Of Parking, Landlord Is Currently Cleaning Both Units And Will Do Some Lease Hold Improvements Or Take It As Is And It Will Reflect In The Rental Rate. Landlord Is In The Middle Of Upgrading The Lighting And Heating System And Paving Most Of The Lot. **EXTRAS** Co-Operating Agent To Confirm With City Of Mississauga Regarding All Zoning (id:59911)
Royal LePage Realty Centre
712 - 310 Mill Street S
Brampton, Ontario
Beautifully appointed two bedroom condo that perfectly blends comfort and style and offering unobstructed southeast picturesque views of a serene ravine - your daily retreat into nature. Large spacious with a generous sized living / dining area and primary bedroom, complete with wall to wall windows that bathe the space in natural light. The piece de resistance is the large solarium - also featuring wall to wall windows - creating a bright, inviting atmosphere all year round. Versatile for guests, a home office, or simply additional living space. This condo has a great layout with a functional, open concept design, ideal for entertaining. Rare TWO Parking spaces! (Owned) (id:59911)
Century 21 Green Realty Inc.
5558 Longford Drive
Mississauga, Ontario
This Impressive 3+1 BDRM, 4 Bathroom Home In The Sought-After Churchill Meadows Area Is The Perfect Blend Of Modern Updates & Comfort. It Features A Spacious Layout With A Fully Upgraded Basement, Complete With New Cabinetry For Added Storage & Style. The Home Boats A 2-Stage Electric Charger & An Upgraded Electrical Panel, Making It Ideal For Electrical Vehicle Owners. The Newly Installed Driveway Extends All The Way To The Side Of The House, Offering Ample Parking Space & Easy Access. Enjoy Your Outdoor Space With A Beautiful Fire Pit In The Backyard, Perfect For Relaxing & Entertaining. Inside, The Home Features Sleek, Upgraded Glass Railing On The Second Floor, Adding An Open & Contemporary Feel To The Space. Conveniently Located, This Home Is Just Moments Away From The Largest Food Plaza @ Ridgeway, Offering A Variety Of Dining & Shopping Options. It Is Also Near A Highly Rated School & The Erin Mills Centre. (id:59911)
RE/MAX Real Estate Centre Inc.
6a - 63 Alness Street
Toronto, Ontario
Great street exposure. TTC at door. Ample parking. good for storage and manufacturing. No places of Worship, woodworking or auto uses. (id:59911)
Vanguard Realty Brokerage Corp.
1998 Old Barrie Road E
Oro-Medonte, Ontario
Welcome to your dream home! Nestled on a .6 acre lot, this beautifully renovated century home blends modern comfort with rustic charm. The new spacious kitchen boasts not one, but two islands, perfect setting for both intimate family meals and grand entertaining. An adjoining great room overlooks the private backyard, providing plenty of natural light. Main floor Dining Room for hosting memorable gatherings, convenient main floor laundry room and an extra (unfinished) room on the main floor could be office or bedroom and has space for an ensuite bath. Upstairs has three charming bedrooms alongside a full bath designed for relaxation. A separate in-law apartment beckons, complete with two bedrooms, a kitchen area, a cozy living room, and a bathroom with rough in for laundry, perfect for in-laws or multi-generational family space. This home exudes character, from the modern bleached oak chevron style flooring to the rough barn board ceiling beams and original stairwell railings, a testament to its rich history and thoughtful renovation. All-new kitchen, bathrooms, floors, windows, doors, roof, and deck, you can enjoy peace of mind knowing that both beauty and functionality have been prioritized. Some final detailing & finishes need to be completed.Only a 5 minute drive to Orillia & Hwy 11. Ski hills, trails, waterfront are all 15 minutes away. Welcome to a home where modern living meets country charm, a place where cherished memories are made and generations come together. Welcome home. (id:59911)
RE/MAX Hallmark Chay Realty
386 Southcote Road
Ancaster, Ontario
TO BE BUILT-This custom home features spacious 4 Bedrooms + 3 Bathrooms. Double door entrance leads to an open layout main floor with modern décor and abundant natural light. Custom kitchen boasts center island and vast amount of modern cabinetry. Sliding doors from kitchen leads to the backyard. Basement has separate entrance. Oak staircase, oversized windows, granite/quartz counters, undermount sinks, hardwood floors, porcelain tile, brick to roof exterior, 2 car garage and much more! Mature Ancaster neighborhood resides close to all amenities, parks, schools, shopping, bus routes, access to highway 403, restaurants, Costco, Ancaster fairgrounds, Ancaster business park & more. Please visit the model home at 37 Roselawn Avenue (Ancaster) for more info. (id:59911)
RE/MAX Escarpment Realty Inc.
Royal LePage Macro Realty
0 Baseline Road
Georgina, Ontario
This 2.85 acre property in zoned Environmentally Protected (EP) which is a highly regulated zone. Buyer to do their own due diligence. There is no access currently. No form of temporary dwelling (home) is permitted in the zone including trailers, tents or mobile homes. **EXTRAS** Buyer to do their own due diligence. The lot is being sold as is and no claims regarding the future use are being made. (id:59911)
Right At Home Realty
308 - 9901 Keele Street
Vaughan, Ontario
Beautiful 16 Years Old Luxury Low Rise Condominium. Open Concept, Walk-Out To Terrace Facing South, Garden Plots and BBQ Area. Granite Countertop, 9 Ft Ceiling Throughout. Great Layout With Ensuite Laundry. Close To All Shopping, Transportation, Hospital, Located Just South of Major Mackenzie. (id:59911)
Spectrum Realty Services Inc.
One Bedroom Suite - 327 Carrville Road
Richmond Hill, Ontario
Modern Ground Level One Bedroom One Bathroom Suite With Lots Of Natural Lights Located In The Prestigious South Richvale Community.Modern Full Size Kitchen W/Granite Countertop, Step Into Comfort And Style Featuring An Open Concept Layout .Full Size Windows Overlooking Fully Landscaped Backyard. Separate Entrance, Separate Laundry .Large Bathroom W/Granite.Easy Access To Hwy 407, Hwy 7, Bus At Your Step, Walking Distance To HillCrest Mall Rutherford Market Place ,LA FITNESS, Restaurants, Parks and more. (id:59911)
Right At Home Realty
Lower - 20 Presidential Street
Vaughan, Ontario
Modern, spacious and fully renovated unit in a clean respectable home. New vinyl plank flooring throughout, walkout to the backyard and ensuite private laundry. Parking included, 2 storage closets, as well as mirrored coat closet. Ideal open- concept floorplan with multiple windows and gas fireplace. Conveniently located near hwy 7, 400, 427, 407 and 401. Quick drive to the airport, grocery, Vaughan Mills, Canada's Wonderland and more. Avail June 2nd. (id:59911)
Royal LePage Real Estate Services Ltd.
68 Direzze Court
Richmond Hill, Ontario
Stunning, Fully Renovated Walk-Out Basement Apartment on a Quiet Cul-de-Sac! Nestled on a prestigious street just steps from a scenic ravine, this beautifully updated unit offers stylish and flexible living space. Enter through a private entrance into a spacious room currently used as an office, which can also serve as a bedroom, depending on your needs. Features include a brand-new stylish kitchen with brand-new appliances, a sleek 3-piece bathroom, new flooring, and fresh paint throughout. The unit comes furnished, with the option to remove items based on tenant preference. Parking may be available with arrangements. The tenant is responsible for 1/4 of the utilities. Wifi is free. One Parking spot could be allocated with arrangements (details TBD), Tenant provides tenant insurance. Conveniently located close to schools, parks, transit, and this one is not to be missed! (id:59911)
RE/MAX Excel Realty Ltd.
10 Hawthorne Lane
Aurora, Ontario
Set in one of Auroras most coveted neighborhoods, 10 Hawthorne Lane presents a rare opportunity to build a dream estate on an expansive lot surrounded by luxury homes. This property is ideal for buyers looking to tear down and create a custom masterpiece in a prime location. Included with the sale are architectural drawings by renowned architect Peter Higgins, designed for a stunning 9,200 sq. ft. residence. The plans feature 6,301 sq. ft. above ground with a 2,584 sq. ft. lower level, offering an elegant and functional layout that maximizes space, natural light, and modern luxury. Located just minutes from top-ranked schools including St. Andrews College and St. Anne's School, this property is perfect for families seeking an elite education. Enjoy the convenience of nearby parks, golf courses, and upscale amenities, all while being nestled in a serene and prestigious community. This is a unique chance to build a luxury home in one of Auroras finest enclaves. (id:59911)
Keller Williams Legacies Realty
204 Ridge Way
New Tecumseth, Ontario
Amazing Semi Detached Corner Lot Bungalow Offers a Wonderful Turn Key Home in the Retirement Community of Briar Hill! ****Approx $60k in Upgrades**** Upgrades Include a Fully Upgraded Ensuite Washroom(Approx 2 Years Ago) With Glass standing Shower and Rare to Find Bidet With Double Sink, Upgraded Powder Room With Quartz Counter Vanity (Approx 2 Years), Pot Lights on Main Level (2018/2019)* Upgraded Basement With Laminate Flooring and a Walkout Access Which Also Includes 2 Additional Bedrooms, a Full Washroom and Spacious Laundry* New Central Vac (Installed 3-4 Years Ago). Other Great Features include a Spacious Kitchen With Granite Counters, an Open Concept Layout With Walkout Deck From the Living Area, Hardwood Staircase Leading Up To The Loft Area Overlooking The Dining & Living Rooms, Motorized All Seasons Privacy Screens For Walkout and So Much More! Conveniently Located Just Minutes Away to Nottawasaga Inn, Providing Easy Access to Amenities Such as Golf, Dining and Recreational Facilities. Quiet Community in Such a Great Neighbourhood. Condo Fees Cover Exterior Maintenance such as Windows, Roof, Door Painting, and Landscape Care (Includes snow and grass) . Don't Miss Your Opportunity to Purchase This Great Home. Extras: All Kitchen Appliances, Washing Machine and Dryer. (id:59911)
RE/MAX Experts
396 Bur Oak Avenue
Markham, Ontario
Spacious 3+1 Bedroom Townhouse With EV charging point in Garage. Walking Distance To Top Schools, Castlemore Ps & Pierre Elliott Trudeau High School; Step To Park, Plaza, Supermarket, And Restaurants; The Property Is Well Maintained, Open Concept, new Flooring. new painting, Looking For No Smoking Tenant Without Pet. **EXTRAS** Wifi Thermostat, Refridgerator, Stove, Dish Washer, Washing Maching And Dryer. One Garage Opener. (id:59911)
Aimhome Realty Inc.
226 Mcnaughton Avenue
Oshawa, Ontario
Welcome To 226 Mcnaughton Ave - Updated 3+3 Bedroom Bungalow With Income Potential. This Well-Maintained, All-Brick Detached Bungalow Offers A Practical Layout And Excellent Versatility Perfect For First-Time Buyers, Families, Investors, Or Downsizers. The Bright Main Floor Features 3 Spacious Bedrooms, A Large Eat-In Kitchen, And A Separate Living Room, All Filled With Natural Light From Oversized Windows. A Separate Side Entrance Leads To A Fully Finished Basement Apartment With 3 Bedrooms, Its Own Kitchen, Laundry, And Living Space Ideal For Extended Family Or Rental Income. Property Features 3 Bedrooms On The Main Floor, 3-Bedroom Basement Apartment With Private Entrance, Separate Kitchens And Laundry On Both Level, Private Driveway And Backyard. Enjoy Easy Access To Hwy 401, Schools, Shopping, And Public Transit. Just A 5-Minute Walk To The Future Central Oshawa Go Station, Offering Excellent Commuter Convenience And Long-Term Investment Value. A Solid, Well-Located Bungalow With Flexible Living Space And Rental Potential. An Exceptional Opportunity In One Of Oshawa's Most Accessible Neighbourhoods. (id:59911)
RE/MAX Paradigm Real Estate
912 - 2150 Lawrence Avenue
Toronto, Ontario
Beautiful Corner Unit With Lots Of Windows With Natural Lighting. Open Concept With Modern Finishes. 2 Full Washrooms, Including Primary En-suite Washroom. Quartz Counter Top. Balcony With A North View. 24/7 Concierge. Swimming Pool. Exercise Room. Pool Table. Party Room. Kids Playground In The Complex. Steps To TTC, Grocery, Taste of Lawrence, HWY and more. (id:59911)
Real Estate Homeward
305 - 44 Bond Street W
Oshawa, Ontario
Welcome to 44 Bond Street West A Bright & Spacious Corner Unit in the Heart of Downtown Oshawa!This gorgeous 1+Den suite offers an unbeatable combination of space, natural light, and convenience. Located in one of Oshawas most walkable neighborhoods, you're just steps to transit, shops, restaurants, schools, UOIT/DC, and beautiful parkseverything you need is right at your doorstep.Inside, you'll find an extremely bright, open-concept layout with large windows throughout. The generous living space is complimented by lovely laminate flooring (2019) and a well-designed kitchen with full-size appliances including a cooktop/oven, microwave, fridge, and dishwasher. The large den is ideal for a home office, nursery, or guest space.This corner unit also includes ensuite laundry (stackable washer & dryer), 1 parking space, and 1 locker for added convenience.Whether you're a first-time buyer, investor, or downsizer, this unit offers incredible value in a prime downtown location. (id:59911)
Sutton Group-Admiral Realty Inc.
1106 - 70 Town Centre Court
Toronto, Ontario
This fully furnished 1-bedroom apartment is located in a desirable Scarborough Town Centre community, offering both comfort and convenience. The apartment comes with all essential furnishings, appliances and a fully equipped kitchen providing a move-in-ready living space. Enjoy modern building amenities including an exercise room, games room, gym, party/meeting room, 24/7 security and YMCA nearby making everyday living more enjoyable. The apartment is ideally located with easy access to major highways like the 401 and 404, making commuting a breeze. Its just minutes away from Scarborough Town Centre, where you'll find shopping, dining, and entertainment options. The community also offers easy access to public transportation. A direct bus route to the University of Toronto Scarborough and an express bus to Seneca College and Centennial College are also available, making this apartment ideal for students and professionals alike. With schools, parks, and more in the vicinity, this apartment provides the perfect balance of convenience, comfort, and location. (id:59911)
Royal LePage Terrequity Realty
419 - 385 Arctic Red Drive
Oshawa, Ontario
Discover the pinnacle of modern living in the highly sought-after Charring Cross neighborhood with this stunning, brand-new condominium. Designed with a perfect blend of space and elegance, this home boast soaring ceilings and luxurious builder upgrades throughout. Both bedrooms are generously sized and feature large walk-in closets, ensuring ample storage and ease of living. Enjoy a wide range of top-tier amenities, including an inviting party room, a state-of-the-art fitness center, a lavish dog spa, and achic outdoor grilling area. Ideally positioned close to excellent schools, picturesque parks, Costco, a variety of dining options, and with easy access to Highway 407, this residence offers unmatched comfort and convenience. (id:59911)
Royal LePage Ignite Realty
596 Grey Street Unit# 8
Brantford, Ontario
Maintenance Free living awaits in this stunning, carpet-free townhouse in the desirable and quiet Echo Place neighbourhood of Brantford. Recently renovated, this home offers a great layout with a Spacious Living room, Full Dining room and a Large Kitchen. Upstairs you’ll find 3 generously sized Bedrooms and an updated Full Bathroom. Plenty of storage space, laundry facilities and a rough-in bath are available in the Basement. Patio door Access to your Private and Fenced Backyard. Enjoy the convenience of your exclusive use parking spot right in front of your home plus ample visitor parking available. Close to schools, shopping and all amenities, with easy access to Highway 403 making it perfect for commuters! Don't miss out on this fantastic opportunity! Call for your private showing before it's gone. (id:59911)
RE/MAX Escarpment Realty Inc.
307 - 57 St Joseph Street
Toronto, Ontario
Fully furnished 1-bedroom, 1-bathroom condo at 57 St. Joseph St, Toronto, ideally situated in the heart of the Bay Street Corridor. This stylish suite features floor-to-ceiling windows, an open-concept layout, a walk-out balcony, and a modern kitchen with granite countertops and stainless steel appliances. Enjoy access to exceptional building amenities including an outdoor pool, fitness centre, rooftop terrace, party room, guest suites, and 24-hour concierge service. Just steps to the University of Toronto, TTC subway stations, Yorkville, top restaurants, cafes, and shopping. This move-in ready unit offers comfort, convenience, and a vibrant downtown lifestyle. (id:59911)
Save Max Diamond Realty
2208 - 909 Bay Street
Toronto, Ontario
Impeccably maintained and filled with natural light, this spacious 2-bedroom suite offers a sun-filled east-facing view through floor-to-ceiling windows and an approx. 120 sq ft balcony with two walkouts. Featuring hardwood floors, granite countertops, and custom closet built-ins, this unit blends comfort and style in one of Torontos most desirable locations. Enjoy 24-hour concierge service, just a 5-minute walk to Wellesley Subway Station, with Yorkville, U of T, Queens Park, and major hospitals all within walking distance. One parking spot is included, and maintenance fees cover hydro, heat, and water, offering exceptional value in the heart of the city. (id:59911)
Homelife Landmark Realty Inc.
316 - 5 Northtown Way
Toronto, Ontario
Luxuriously Renovated Corner Suite with Premium Finishes & Prime Location! This beautifully updated corner unit boasts soaring 9 ft ceilings and an abundance of natural light throughout. Thoughtfully renovated from top to bottom, the home features a custom-designed kitchen with granite countertops, ceiling-height cabinetry for maximum storage, and top-of-the-line stainless steel appliances, including Sub-Zero and Miele valued at over $30K.The spacious primary bedroom offers a luxurious 5-piece ensuite and a custom built-in wardrobe with three integrated Murphy beds (valued at $15K). The second bedroom includes a built-in wardrobe and a queen-size Murphy bed (valued at $7K), making the space both stylish and functional. Additional built-in storage in the hallway adds to the units impressive organization. Both bathrooms have been tastefully renovated with high-end finishes. Includes and 1 locker and 2 parking both equipped with EV chargers (valued at $8K). (id:59911)
Right At Home Realty
213 - 872 Sheppard Avenue W
Toronto, Ontario
Stunning & Highly Desirable 'Richmond' Suite in Prestigious Plaza Royale! Step into this beautifully renovated west-facing suite, offering breathtaking, unobstructed views from a spacious balcony. This bright and airy unit features brand-new vinyl flooring throughout, newly installed quartz countertops in the kitchen and bathroom, stylish new faucets, and a fresh coat of paint move-in ready and impeccably clean! The generous primary bedroom boasts a gorgeous ensuite, while the unit includes a same-floor locker and underground parking. Located just steps from Downsview Subway and close to all transit options, this prime location offers both convenience and luxury. Don't miss this incredible opportunity book your showing today! (id:59911)
Ipro Realty Ltd.
35 Sixth Street
Collingwood, Ontario
Step into this charming, fully detached 3-bedroom home nestled in the vibrant heart of downtown Collingwood. Situated on a spacious 33 x 165 ft lot, this property offers the perfect blend of comfort, convenience, and potential. Key Features You'll Love: Prime Location: Just a short stroll to Collingwood's best shops, dining, and essential amenities. Modern Updates: Enjoy a stunning renovated kitchen (2021) that opens to a private, fully fenced backyard—your blank canvas for a serene garden oasis. Stylish Touches: Updated flooring, a new refrigerator, and stove (2021), along with all new second-floor windows (2021) and upgraded exterior doors for enhanced curb appeal. Functional Upgrades: Main-floor laundry, exterior lighting, and hydro to the shed (2021) for added convenience. Well-Maintained Systems: Furnace (approx. 2015), owned hot water heater, and thoughtful updates throughout. With a main-floor primary bedroom, two additional bedrooms upstairs, and a full 4-piece bathroom, this home is as practical as it is welcoming. Whether you're a first-time homebuyer or looking for a savvy investment property, this is a golden opportunity in a prime location. Don’t miss out on this gem—schedule your viewing today and take the first step toward making it yours! Property is being sold 'as is' condition Seller and Seller's designated representatives make no warranties or representations of any kind. (id:59911)
Exp Realty Brokerage
187 Findlay Drive
Collingwood, Ontario
PRISTINE!! SHOWS 10+++ Stunning 4-bedroom, 3-bathroom home, featuring over $50K in exquisite upgrades! Meticulously cared for, the property welcomes you with a bright ceramic entry that leads into an expansive open-concept kitchen and living area. Ideal for culinary enthusiasts, the kitchen boasts stainless steel appliances, a gas stove, granite countertops, a stylish backsplash, a central island, and double sinks. Entertain effortlessly in the adjoining dining area and spacious living room warmed by a charming gas fireplace. High-end flooring and chic light fixtures enhance the interior's elegance, while the expansive 18' x 32' composite deck, complete with a gas BBQ hookup, invites outdoor gatherings in the fully fenced yard. Upstairs, discover four generously sized bedrooms, including a primary suite with his-and-hers closets and a luxurious ensuite featuring dual sinks. Additional bedrooms offer ample space and share a beautifully designed 4-piece main bath. Convenience is key with main floor laundry and direct access to the two-car garage. Bathed in natural light, the home creates a bright and inviting atmosphere, perfect for those who cherish a sun-filled ambiance. Nestled in one of Collingwood's most picturesque communities, this residence exudes pride of ownership, boasting impeccable maintenance and sparkling cleanliness throughout. A true must-see offering unparalleled comfort and style. Don't miss out on this opportunity! See the attachment for a comprehensive list of upgrades too many to mention! (id:59911)
Exp Realty Brokerage
1813 - 208 Queens Quay W
Toronto, Ontario
Stunning 1-bedroom 554 sq ft condo in the sought-after Waterclub residences at the Toronto's waterfront. This luxury suite features bamboo flooring, large floor to ceiling windows, a granite countertop with a sleek glass breakfast bar, and a modern open-concept design. Move-in ready with all utilities included in the maintenance fee. Prime downtown location within walking distance to the Financial District, Union Station, Rogers Centre, Harbourfront, and shopping. TTC at your doorstep for ultimate convenience. Enjoy world-class amenities, including a heated indoor/outdoor pool, steam room, sauna, party room, billiards room with a big screen, guest suites, and BBQ area. Move in and enjoy the best of waterfront living! (id:59911)
Royal LePage Your Community Realty
177 Markland Street
Hamilton, Ontario
Attention investors and large families! This spacious duplex with a finished in-law basement apartment is a fantastic opportunity in the sought-after Durand neighborhood. Just minutes from St. Joseph’s Hospital, Locke Street, Hess Village, the GO Station, and scenic nature trails, this property offers unbeatable convenience. With 200-amp service and three separate meters, it’s a true turnkey investment. Additional features include a garage with hydro, a fire retrofit completed in 2008, and a fire escape installed in 2015. All units are in great condition. Close to public transit, schools, parks, and even a golf course—don’t miss out on this prime investment opportunity! (id:59911)
RE/MAX Escarpment Golfi Realty Inc.
