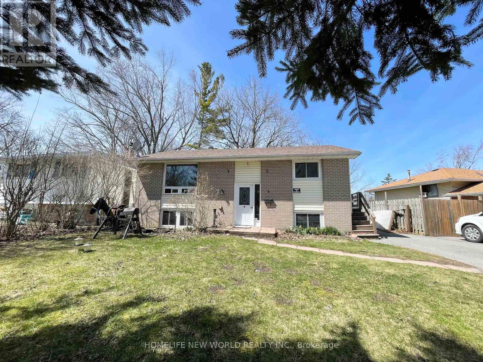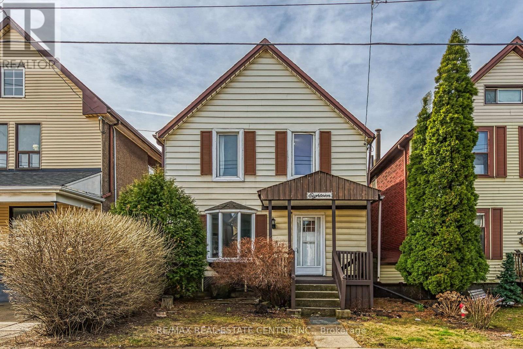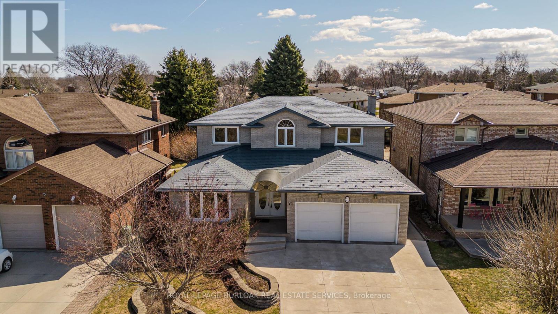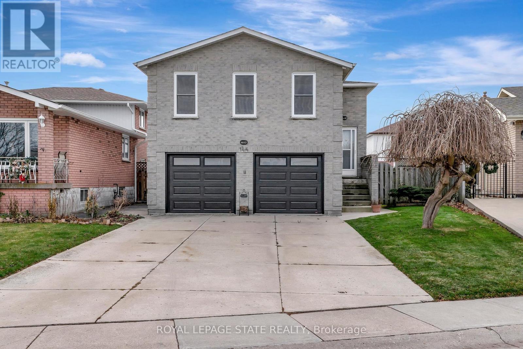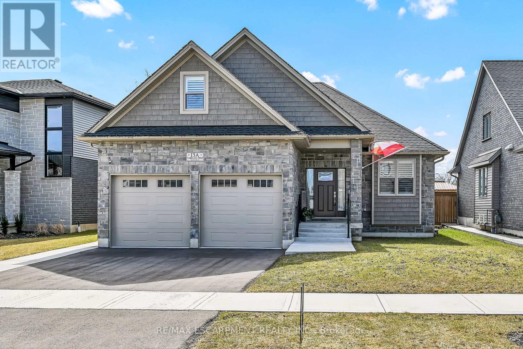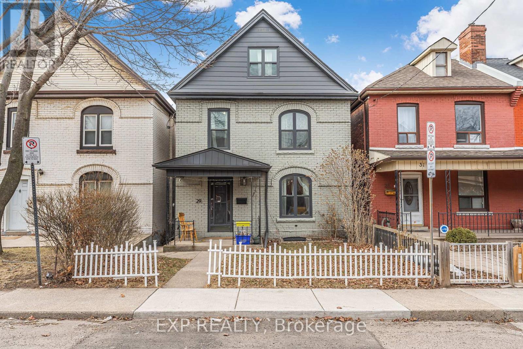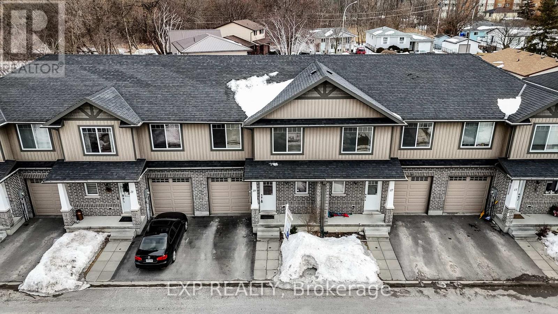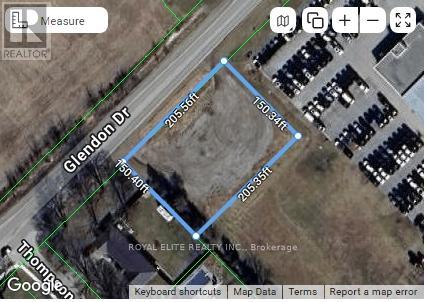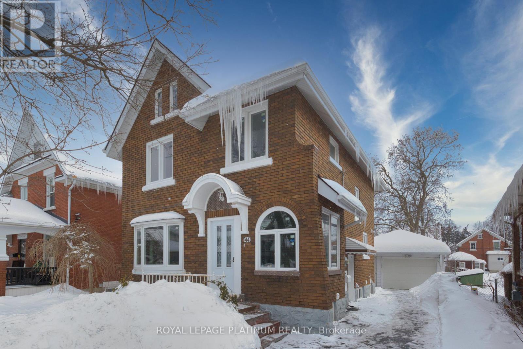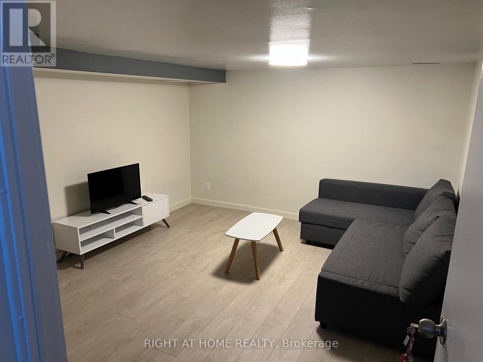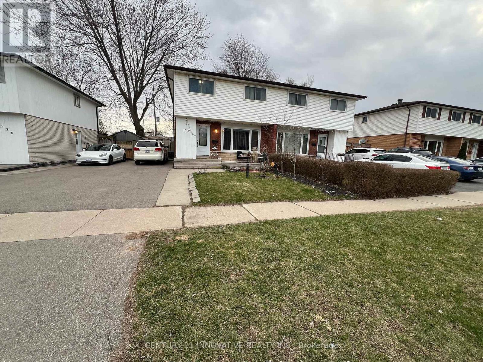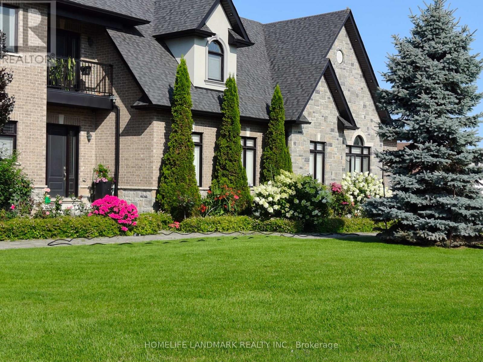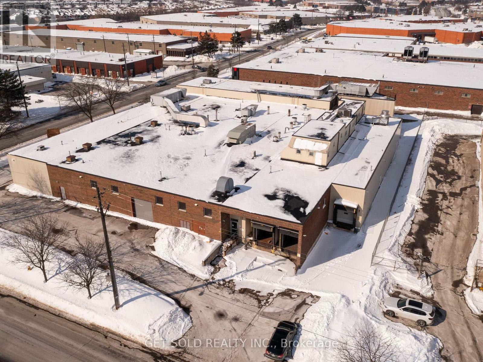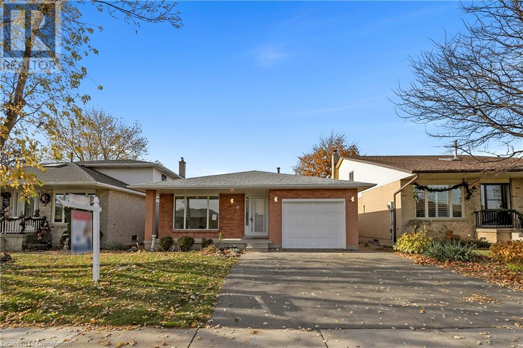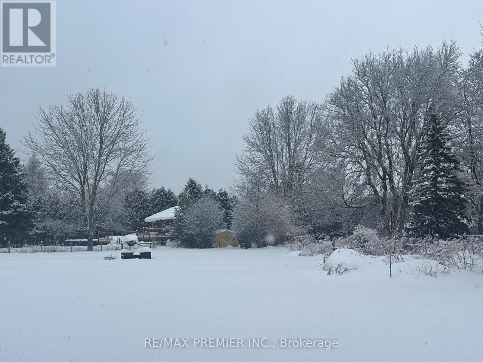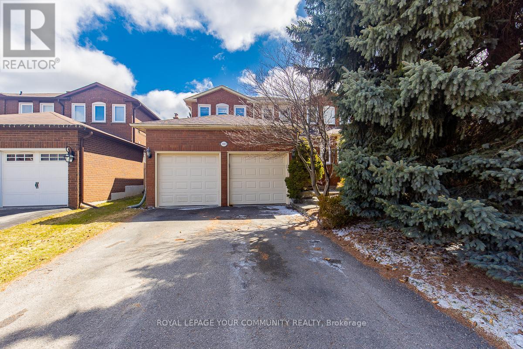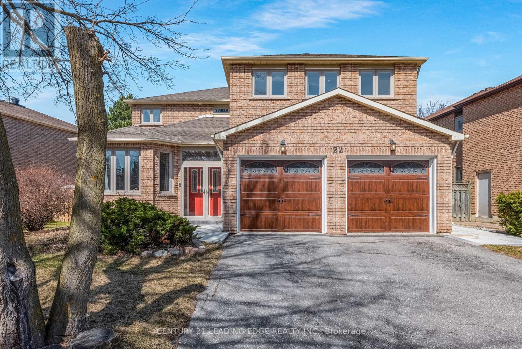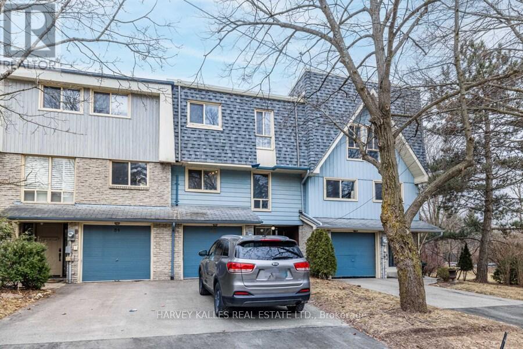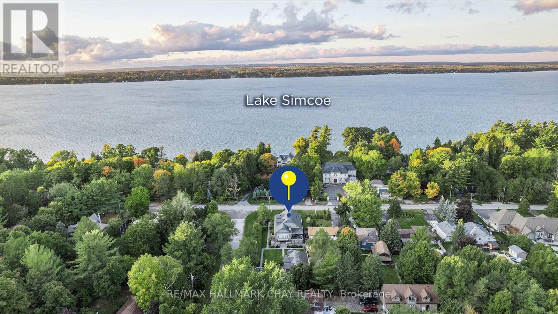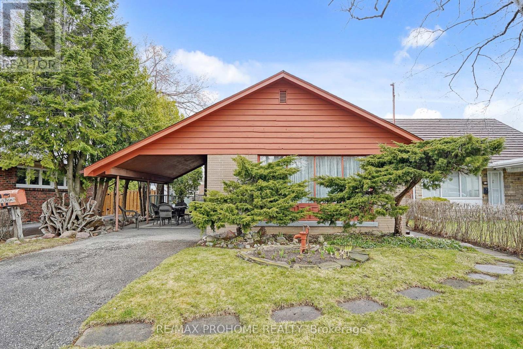506 - 107 Roger Street
Waterloo, Ontario
Step into the epitome of urban sophistication at 107 Roger Street, Unit #506, in Waterloo, Ontario. This stunning condominium, boasting 605 square feet of meticulously designed living space, offers two bedrooms and two bathrooms, ideal for modern urban living. The sleek island kitchen, complete with built-in microwave, dishwasher, and stove, beckons culinary exploration, while the inclusion of a built-in dryer and refrigerator adds convenience to daily life. Luxuriate in the indulgent bathrooms featuring TV outlets, perfect for unwinding after a long day. With exclusive condo amenities like an elevator for easy access and a stylish party room, entertaining becomes effortless. Live in luxury for a lease price of $2250 in this meticulously crafted residence, where every detail has been carefully considered to offer the pinnacle of comfort and elegance. (id:59911)
Exp Realty
8 Graham Road
Quinte West, Ontario
This 4 Bed 2 Bath Home is located in a family-friendly neighbourhood. Great layout with 2 Beds Up and 2 Down, many updates including newer Kitchen, Flooring & Painting, Carpet Free for whole house. The Sunroom on the back is a bonus addition, as well the recreation room in the lower level giving more spaces for the family. The Lot is deceivingly big with an oversized 2 car garage in the back with driveway access, fully fenced backyard provide a private retreat for everyone & pets. Just minutes from school, parks, shopping, highway & CFB Trenton. (id:59911)
Homelife New World Realty Inc.
4664 Wellington Road 35 Road
Puslinch, Ontario
93+ Acres Agriculture Land with 3 Rd Frontage available for Farming for Lease, Just Off Hwy 401 & Hwy 6, Located At The Northwest Corner Of Downey Rd/ Forstell Rd, Directly Across The St From The City Of Guelph, .Edge Of Guelph, 80+Acres Useable Land (id:59911)
Homelife/miracle Realty Ltd
714 - 401 Shellard Lane
Brantford, Ontario
Amazing One Bedroom +Den + Study and 2 Bathrooms Condo located in the state of Art Ambrose Condos in West Brant. Stunning Condo Offers 699Sq Of Living Space. Ambrose Luxury Boutique Style 10-Story Condo Features Open Concept Of Living Space. Beautiful Kitchen space with a very good sized Kitchen island, Stone counter tops, Stainless steel Fridge, Dishwasher, Microwave oven, Hood fan and Range. Appliances also include stacked Washer and Dryer in the Laundry space. The two 3 pieces Bathrooms complete the luxury Condo with a unique Glass Shower in the Bedroom Ensuite. Parking spot included in the price. Close To Attractions, Schools, Park Shopping Entertainment & Highway 403. Outdoor Oasis With Outdoor Dining/Lounge Area, BBQ Station, Indoor Fitness Facility With Yoga Room, Connectivity Lounge, Movie Room, Contemporary Lobby, Outdoor Calisthenics Ara With Running Track, Bicycle Storage, Bike Repair Room, Car Charging Spots, Party & Entertainment Room With Chefs Kitchen, Pet Wash Area. Don't miss out on this amazing opportunity. **EXTRAS** Amenities: concierge services, bicycle storage, a mail room, a parcel room, and a dog wash station, yoga studio, a party room with a connectivity lounge, a terrace for the party room. (id:59911)
Royal LePage Real Estate Services Ltd.
314 - 50 Mill Street N
Port Hope, Ontario
Welcome to the tranquil and serene Rivers Edge Condominium. This 2 bedroom + 2 full bath suite is exceptionally well maintained by owner who are occasional occupants. This 829 sq.ft. suite boasts a bright and modern open concept layout, updated granite kitchen countertop, sink & taps, Newer dishwasher, washer & dryer, instant water heater/heating system, some updated flooring, primary bedroom with ensuite and view of river, walkout to balcony from great room. With easy Hwy 401 access and only 60 minutes east of Toronto, make this your perfect downtown getaway and enjoy all that the historic Town of Port Hope offers. Port Hope is tailor-made for an active, outdoor lifestyle. In the countryside surrounding the community, you'll find excellent boating and fishing on both the Ganaraska River and Lake Ontario, with marina facilities at the nearby harbour. A network of great hiking and biking trails wind through the hills and parklands of the area. And, for the golfing enthusiast, several excellent golf courses are located within a short drive. Simply move-in and enjoy! Immediate Availability. Tenant pays/responsible for heat and hydro. Tenant must obtain $1M liability insurance package prior to occupancy. Landlord may interview. (id:59911)
Royal LePage Terrequity Realty
994 Stonebrook Road
Cambridge, Ontario
Deer Path Estates. A breathtaking two-storey stone home with approx. 5,800 sq. ft. of beautifully finished living space, a triple-car garage & set on nearly 1.0 acre of private, tree-lined property. Located on a quiet and highly sought-after neighbourhood. The backyard is a private oasis, featuring a heated, saltwater in-ground pool surrounded by lush greenery & impeccably landscaped. The pool is equipped with a new filter, pump, saltwater T-cell & flooring cleaning system (2020) for easy maintenance. The expansive yard is perfect for outdoor activities & entertaining. The updated kitchen is a chefs dream with heated floors, oversized granite countertops, a built-in microwave drawer & premium Thermador appliances, incl a gas range & dual ovens. Its a welcoming space for family meals and gatherings, designed for both functionality and style. The main-floor office impresses w/ built-in cabinetry and two-storey windows, creating a bright and inspiring workspace. Upstairs, four spacious bedrooms each feature their own en-suite bathroom, offering privacy & convenience for the whole family. The primary suite includes a fully remodelled 5-piece en-suite with heated floors, a walk-in closet, a balcony to take advantage of the gorgeous views & a loft area ideal for a dressing room or upstairs office. The fully finished basement caters to every need with a home theatre room complete with a projector & screen, a rec room, a games area. Built-in desks & ample storage add functionality to the space, making it perfect for work, play, and relaxation. The Basement features a walk-up to the triple car garage. Situated in a prime location, this home is just moments away from Shades Mill Conservation Area, scenic trails, Puslinch Lake & many more amenities. With its close proximity to Highway 401, commuting is effortless. Meticulously maintained & offering an unbeatable combination of luxury, comfort & convenience, this estate is truly a rare find. Book your private showing today! (id:59911)
RE/MAX Real Estate Centre Inc.
18 Keith Street
Hamilton, Ontario
Welcome to 18 Keith St, a beautifully updated 2-storey home in the heart of Hamilton. This 3-bedroom, 2-bath home offers 1,417 sq ft of thoughtfully designed living space, including a bright and stylish kitchen, large principal rooms, a separate living room, dining room, and both a dedicated mud room and main floor laundry room. Enjoy gleaming hardwood-style floors throughoutideal for allergy-conscious livingand a spacious backyard perfect for outdoor enjoyment. The basement features a second 3-piece bathroom and loads of storage. Roof (2020), 100 amp breaker panel, updated plumbing. Close to highways, amenities, hospital & conveniences. Ideal for first-time buyers, growing families or investors. (id:59911)
RE/MAX Real Estate Centre Inc.
247 Robert Street
Hamilton, Ontario
This unique and versatile detached home functions like a duplex, offering two completely separate units with private front entrances ideal for multifamily living or a turn-key investment. The main floor features a sun-filled, open-concept living and dining area with soaring ceilings, a brand-new kitchen with quartz countertops, walk-out to a large fully fenced backyard, a spacious master bedroom, en-suite laundry, and a fully renovated shower. The upper unit includes an oversized master bedroom with office space, a second bedroom, a renovated kitchen, a bright, lounge-like living area, en-suite laundry, and an updated shower. With two-car parking and income already being generated, this property provides flexibility, space, and value in one. Whether you're looking to live in one unit and rent the other or invest in a fully rented property, this opportunity checks every box. Don't miss your chance with this one. (id:59911)
Royal LePage Realty Plus
71 Courtland Avenue
Hamilton, Ontario
This is the one you've been waiting for a stunning, custom-built all-brick home offering over 4,000sqft of beautifully designed living space in a quiet, family-friendly Hamilton neighbourhood. Crafted with quality in mind, this home features plaster walls over drywall for superior sound dampening and durability. Freshly painted throughout and showcasing upgraded light fixtures, it blends timeless craftsmanship with modern touches. The curb appeal is immediate with a cement driveway, manicured landscaping, and a double garage with built-in storage. Step inside to a grand foyer with elegant tile flooring, a curved staircase, and glass interior doors that create an open, airy feel. The main floor boasts a bright living room and dining room, both with gleaming hardwood floors and large windows. The eat-in kitchen is ideal for entertaining, featuring stainless steel appliances, a moveable island, large pantry, access to the backyard. The adjacent family room offers a gas fireplace and expansive views of the outdoor space. A 2pc powder room adds convenience. Upstairs, retreat to the expansive primary bedroom with hardwood flooring, a custom walk-in closet (Closets by Design). This level is completed with 2 additional well-sized bedrooms, and a luxurious 4pc bathroom complete with oversized vanity and glass walk-in shower. The fully finished basement is perfect for multi-generational living or guests, offering two additional bedrooms with egress windows, a full kitchen with maple shaker cabinets, stainless steel appliances, and slate backsplash. Also a spacious family room with Vermont Castings woodstove and walkout, a sitting room, 4pc bathroom with heated floors, a sauna, and a workshop. Step outside to your private backyard oasis: 10x26 covered cement deck, stone patio, hot tub with permanent awning, outdoor speakers, gas BBQ hookup, 18 solar-heated pool with composite deck, pond with waterfall, and a custom shed with power. Truly move-in ready. Don't miss it! (id:59911)
Royal LePage Burloak Real Estate Services
144 Ravenbury Drive
Hamilton, Ontario
Fully renovated! Featuring 2 bedrooms 2 bathrooms, Large open concept living room & dining room with tons of light. The gourmet Kitchen is spacious with lots of counter space and with Breakfast nook. All new stainless steel appliances. Ensuite Laundry in main bathroom. Private fenced yard for you to enjoy barbecues/quiet evenings. 2 tandem parking spaces included. All this is sure to appeal to many! AAA++ Tenants only. Property is close to all amenities, and minutes to Hospitals in the Hamilton area. Minutes to Mohawk College and McMaster University (id:59911)
Royal LePage State Realty
11 Norma Crescent
Hamilton, Ontario
Welcome to 11 Norma Crescent, a beautifully updated 4+1 bedroom, 4 bathroom all-brick home offering over 3,500 sq ft of living space in one of Ancasters most sought-after neighbourhoods. Situated on a pool-sized lot backing onto protected greenspace (heritage designation 2023), this home offers rare privacy with tranquil, tree-lined views right behind Ancaster High School and the Aquatic Centre, and just a short walk to both public and Catholic elementary schools. Step inside to a spacious and well-maintained interior featuring a bright, open layout with stylish finishes throughout. The heart of the home is the updated eat-in kitchen, complete with quartz countertops, stainless steel appliances, a breakfast bar peninsula, and French doors that open to the backyard. The cozy sunken family room includes a gas fireplace and custom built-ins, ideal for relaxing evenings. A formal living/dining area, a 2-piece powder room, and a mudroom with laundry complete the main level. Upstairs, the generous primary suite includes a beautifully renovated ensuite with double vanity and oversized walk-in shower. Three additional bedrooms, a 4-piece main bath, and an office/den nook offer space and flexibility for families or working from home. The finished basement (2021) has in-law suite potential with a separate entrance from the garage, a bedroom, stylish 3-piece bath, rec room, gym, and cold room. Enjoy outdoor living in the fully fenced backyard featuring a hot tub (2022, upgraded electrical), exposed concrete patio (2022), and plenty of space for kids or a future pool. Major updates include a 30-year shingled roof, vinyl siding, eavestroughs, fascia, soffits, Leaf Guard gutter guards, and custom zebra blinds with blackout shades in all upper bedrooms all completed in 20232024. This is a rare opportunity to own a spacious, move-in-ready home in a prime Ancaster location! (id:59911)
Royal LePage Burloak Real Estate Services
1 Sons Street
Norwich, Ontario
STUNNING RENOVATED BUNGALOW ON 1/3 OF AN ACRE IN SPRINGFORD! Only 5 min to Tillsonburg and 15 minutes to Woodstock and 401. Welcome to 1 Sons St, a beautifully updated 4-bedroom, 3-bathroom carpet-free home, meticulously renovated from top to bottom. The bright and airy, open-concept main level features a stunning all-white eat-in kitchen with black hardware, stainless steel appliances, and a generous family room with large windows for abundant natural light. The primary suite boasts sliding barn doors leading to a modern ensuite with his-and-her sinks. A fully finished basement offers two additional rooms, perfect for extra bedrooms, a gym, or a home office, plus a dedicated laundry room with ample storage. The expansive backyard features a large deck, ideal for outdoor enjoyment. Conveniently located within 10 minutes to all of Tilsonburg's amenities such as shopping, restaurants and more! Don't miss this move-in-ready gem! (id:59911)
RE/MAX Twin City Realty Inc.
13a Cumberland Street
Brantford, Ontario
Looking for a newer bungalow with loft? This beauty has all the bells and whistles - even a separate entrance for a possible in-law or rental unit in the basement! Built in 2021 by quality reputable builder, the home offers almost 1600 square feet above grade plus finished basement, 2+2 bedrooms, 3 bathrooms, and high ceilings through out! Open concept main living area features modern white kitchen with stainless steel appliances (all LG under warranty), leathered quartz counter tops, work island/breakfast bar and pot lighting. Living room with cozy natural gas fireplace in a stone hearth, and dining area featuring a patio door walk out to back yard. Primary bedroom on the main offers a 4 pc ensuite bath with gorgeous soaker tub and glass walk in shower, plus his and hers oversized closets. Upstairs is a loft space perfect for a craft room/den/office or an extra bedroom. The fully finished lower level (finished by the builder) includes 2 more bedrooms, a full bath, family room and lots of storage, plus bonus staircase that leads into the two car garage. Lots of money spent here on extras including california shutters and zebra blinds (lifetime warranty), outdoor sprinkler system, security system, massive concrete patio across the back of the house with BBQ hook-up, quaint garden shed, fence, exterior lighting and more! Parking for two cars on the asphalt driveway, plus 2 spots in the garage. Exterior is stone, brick and vinyl, heated by natural gas furnace, plus central air - everything only 3 years old. Still under Tarion Warranty! No maintenance worries for years to come! (id:59911)
RE/MAX Escarpment Realty Inc.
226 - 1119 Fennell Avenue E
Hamilton, Ontario
Second floor office space with elevator. Main floor anchor Tenants included Rexall Drug Store, Golden Grill Restaurant and TD Canada Trust. High traffic location. Public transportation available. Landlord expects escalations over the term of the lease. $300 per month payable to the Landlord for utilities. (id:59911)
M Commercial Realty Inc.
1119 Fennell Avenue E
Hamilton, Ontario
Second floor office space with no elevator. Main floor anchor Tenants included Rexall Drug Store, Golden Grill Restaurant and TD Canada Trust. High traffic location. Public transportation available. Landlord expects escalations over the term of the lease. $200 per month payable to the Landlord for utilities. (id:59911)
M Commercial Realty Inc.
29 St Matthews Avenue
Hamilton, Ontario
Welcome to 29 St. Matthews Ave, Hamiltona beautifully updated century home with turnkey income potential in the heart of Barton Village. Whether youre an investor seeking a cash-flowing rental or a homeowner looking to offset your mortgage, this property delivers! Main and upper floors are rented to students for $2,700/month, while the fully finished basement suite, with its separate entrance, kitchen, laundry, and 4-piece bath, adds $1,100/month, bringing total rental income to $3,800/month. Inside, you'll find a spacious, carpet-free layout with high ceilings and modern upgrades. This century home retains its charm, it has been fully updated, including new electrical wiring, a sump pump to prevent flooding, and all water pipes replaced, plus a new main water line (2022) eliminating lead concerns. New windows (2019) enhance efficiency, while updated switches and pot lights (2022) brighten the home. The main floor boasts a gourmet kitchen (2022) with quartz countertops, undermount lighting, a smart fridge, a 5-burner gas stove, and a large island with a built-in dishwasher. A separate dining/living area, sunroom overlooking the backyard, and a 2-piece bath complete this level. The second floor features three bright bedrooms, a full bath, and upper-level laundry, while the third floor offers a versatile loft-style primary suite, perfect as a home office, walk-in closet, or retreat. The fully finished basement, with its private kitchen (2022), 4-piece bath, rec room, and laundry, is ideal for an in-law suite or rental. Additional highlights include updated appliances (2022), a new HVAC system (2022), and private double-car rear parking in a fenced yard. Steps from cafes, restaurants, shopping, and Hamilton General Hospital, this home is a commuters dream with easy access to transit, GO stations, and highways. Whether you're looking for a high-yield investment or a home with rental income, this is a rare opportunity in one of Hamiltons fastest-growing neigbourhood. (id:59911)
Exp Realty
43 Cotton Grass Street
Kitchener, Ontario
Beautiful detached home. Open Concept main floor that boasts a large eat-in Kitchen with a walkout to the patio. 3 generous size bedrooms, upstairs, the primary and 2nd bedroom both have walk-in closets, the 2nd bedroom also has a vaulted ceiling. The basement offers a beautiful rec room. Oversize garage with garage door opener, double driveway, fully fenced backyard with large shed. Central air conditioning, roughed in plumbing in the basement for a 2rd washroom. Appliances included. Great location with amazing curb appeal. Close to school, shopping and major highways. You won't be disappointed with this home. (id:59911)
RE/MAX Realty Services Inc.
19 Nottingham Court
Quinte West, Ontario
This well-crafted freehold townhome, built by Cobblestone Homes in 2016, is nestled in Trentons sought-after East End. Featuring three bedrooms and three bathrooms, it offers the convenience of second-floor laundry. The bright and airy open-concept design is enhanced by large windows that flood the space with natural light. The custom kitchen boasts an island, while the dining area seamlessly connects to the backyard through patio doors. The spacious primary bedroom includes a walk-in closet and a private 4-piece ensuite. A finished basement adds extra living space with a cozy family room and plenty of storage. Located within walking distance to all essential amenities, this home offers both comfort and convenience! The maintenance fee is $108.12. (id:59911)
Exp Realty
8757 8759 Glendon Drive
Strathroy-Caradoc, Ontario
Unlimited Potential Is Hidden In This Commercial Use Property! Gas Station Development Is Under Application, Almost Finished! Great Opportunity For Developers, Investors & Business Owners! Excellent Location! Rapidly Growing Town Of Mount Brydges. Dealer Shop, Food Mart On The Left, Residencial Area On The Right Side, Condo Development Nearby! (id:59911)
Royal Elite Realty Inc.
2 - 14 Avalon Place
Hamilton, Ontario
Fantastic Opportunity to Own the Largest Unit at 14 Avalon Place! This spacious 3-bedroom, 1-bathroom home is located in a newly renovated, 3-unit, 2.5-story building in a quiet residential neighborhood. Offering a private entrance, in-suite laundry, individual hydro meter, and on-site parking, this unit combines comfort and convenience. Professionally upgraded with care, it features a modern kitchen with quartz countertops, custom glass showers, stainless steel appliances, a gas range stove, stylish fixtures, and new flooring throughout. Move-in ready, perfect for you and your friends or family! (id:59911)
Century 21 Best Sellers Ltd.
11 Westlawn Drive
Hamilton, Ontario
Stunning & spacious home in a sought-after neighborhood! Features 4+ bedrooms, modern finishes, and a bright open-concept layout. Close to schools, parks, shopping, and transit. Perfect for families or professionals! (id:59911)
Century 21 Leading Edge Realty Inc.
294 Darling Street
Brantford, Ontario
Attention Investors! Welcome to 294 Darling Street a fully rented, four-unit multi-family property offering an exceptional investment opportunity in the heart of Brantford! This well-maintained gem offers four separate units generating steady rental income, plus a large detached garage with incredible potential for additional revenue perfect for storage or rental opportunities. Situated in a high-demand area, this property is just minutes from schools, shopping, public transit, and major highways, making it an ideal choice for tenants. Whether you're looking to expand your portfolio or generate a steady stream of passive income, this property is a smart investment! A solid addition to any portfolio - don't wait, opportunities like this wont last long! (id:59911)
RE/MAX Escarpment Realty Inc.
44 Troy Street
Kitchener, Ontario
Welcome To This Modern Renovated House In Desirable Mature East Ward. Fabulous Curb Appeal &Character In A Wonderful Mature Community, Offers An Urban City Core Lifestyle. Tons Of Upgrade, Offers 5 Bedrooms, 4 Bathrooms, A Big Loft & Finished Basement with a separate entrance. Well-maintained by The Loved Homeowners. Wonderful Sized Kitchen W/ Exit To Back Yard Through Mud Room. Double Depth Garage 18.9 Ft (L) X 17.2 Ft (W) & 4 Car Long Driveway. Welcome To Your Forever Home! Set On A 136 ft Deep Lot Close To The Auditorium, Public Transportation, LRT, Downtown, Schools &Amenities. All updated new appliances, such as stove, fridge, dishwasher, washer, and dryer. The balcony attached to the bedroom on the second floor gives the opportunity to sit outside and enjoy the serenity. In the past 3 years, a new kitchen has been added in the basement and a new furnace and AC unit has been installed. (id:59911)
Royal LePage Platinum Realty
14 Kennedy Avenue
Kitchener, Ontario
Welcome to your new home! This bright and spacious 1+1 Bedroom unit is now available for rent in a prime location in Kitchener, Ontario. This unit comes fully furnished. Perfect for professionals, students, or anyone looking for a comfortable and convenient living space, this unit offers everything you need to feel right at home. 100% private entrance and closed off from other units. Includes one dedicated parking spot. High walk score -- with easy access to shops, restaurants, cafes, and entertainment.Close to public transit, making commuting a breeze. Minutes away from Victoria Park, the Kitchener Market, and other local attractions.Convenient access to major highways, including the 401, for easy travel throughout the region.This unit is perfect for anyone seeking a comfortable, low-maintenance lifestyle in a vibrant and growing community. Available for occupancy immediately. (id:59911)
Right At Home Realty
44 West Avenue W
Hamilton, Ontario
Endless Possibilities on an Oversized Lot in Stoney Creek! Nestled in Stoney Creek, this charming bungalow sits on an impressive 98' x 140 lot, offering incredible potential for investors, builders, or homeowners looking to create something special. With a separate entrance to the lower level, this home is primed for an income-generating rental suite or a multi-generational living space. Looking for something bigger? Follow the lead of neighboring properties and build your custom dream home on this expansive lot. Another exciting option? Explore the potential for severance and develop two new homes in this thriving area. Whether you choose to renovate, rebuild, or invest, this is an opportunity you don't want to miss. Located in a desirable community with easy access to highways, schools, and amenities, this property offers the perfect mix of space, location, and future growth. (id:59911)
Keller Williams Edge Realty
14 Kennedy Avenue
Kitchener, Ontario
Welcome to your new home! This bright and spacious 2 bedroom 1 bathroom unit is now available for rent in a prime location in Kitchener, Ontario. Unit is located on the main floor. This unit comes fully furnished. Perfect for professionals, students, or anyone looking for a comfortable and convenient living space, this unit offers everything you need to feel right at home. 100% private entrance and closed off from other units. Includes one dedicated parking spot. High walk score -- with easy access to shops, restaurants, cafes, and entertainment.Close to public transit, making commuting a breeze. Minutes away from Victoria Park, the Kitchener Market, and other local attractions.Convenient access to major highways, including the 401, for easy travel throughout the region.This unit is perfect for anyone seeking a comfortable, low-maintenance lifestyle in a vibrant and growing community. Available for occupancy immediately. (id:59911)
Right At Home Realty
14 Kennedy Avenue
Kitchener, Ontario
Welcome to your new home! This bright and spacious bachelor unit is now available for rent in a prime location in Kitchener, Ontario. This unit comes fully furnished. Perfect for professionals, students, or anyone looking for a comfortable and convenient living space, this unit offers everything you need to feel right at home. 100% private entrance and closed off from other units. Includes one dedicated parking spot. High walk score -- with easy access to shops, restaurants, cafes, and entertainment.Close to public transit, making commuting a breeze. Minutes away from Victoria Park, the Kitchener Market, and other local attractions.Convenient access to major highways, including the 401, for easy travel throughout the region.This unit is perfect for anyone seeking a comfortable, low-maintenance lifestyle in a vibrant and growing community. Available for occupancy immediately. (id:59911)
Right At Home Realty
27 Grayrocks Avenue
Hamilton, Ontario
Welcome to your dream home! This stunning 3-bedroom, 2.5-bath gem, located in the desirable Broughton East/Templemead neighbourhood, offers over 1,700 sqft of finished living space, including a beautifully FINISHED BASEMENT. Step inside to find a bright and airy interior adorned with a chic light grey and off-white color palette. The sleek white kitchen is equipped with stainless steel appliances, Quartz Countertops, Centre island with breakfast bar countertop - perfect for culinary adventures, potlights & chandeliers on main floor, crown moulding, and much more! Newer bathrooms, Newer Windows, & Refinished stain on stairs. Enjoy the covered deck at the back, ideal for family gatherings, barbecues, or simply a quiet spot to read and relax while overlooking a serene park-like greenspace. The beautifully landscaped, fully fenced backyard features a tranquil pond water feature. Cozy up in the fully finished basement rec room, which boasts a wall-mounted electric fireplace, perfect for relaxation, along with a luxurious full bathroom featuring marble-look porcelain and a spacious walk-in shower. The attached garage and gorgeous aggregate concrete driveway, accommodating four cars, are added bonuses. High-Eff Furnace (2016), Automatic Garage Door (2017). Located in a quiet neighborhood just minutes from transit, shopping, and schools, this home presents an incredible opportunity for first-time buyers or those looking to upsize. Move-in ready and waiting for you—embrace the lifestyle you deserve! (id:59911)
RE/MAX Escarpment Realty Inc.
715362 Oxford Rd 4
Woodstock, Ontario
This spacious 3-bedroom bungalow combines rural charm with modern convenience and is located on the outskirts of Woodstock near Pittock Lake. Enjoy activities like canoeing, biking, or walking along the picturesque trails around the lake. Inside, hardwood floors and oversized windows create a bright and inviting atmosphere. The large kitchen flows seamlessly into a welcoming living area, while the primary bedroom features custom-built cabinetry and a private ensuite. Each bedroom is generously sized, complete with closet lighting. The unfinished basement offers additional living space, including a rec room, pool table, and ample room for customization. Outdoors, the property features a recently upgraded concrete patio (2023), fruit trees, and a large fenced-in yard, perfect for entertaining or family activities. Currently set up as a kennel and grooming business, this home is ideal for animal lovers looking to continue operations. The heated garage, presently used for the kennel, can easily be converted back for personal use. Minutes from Highways 401 and 403 and close to Toyota, this property offers peace of nature alongside city convenience. Whether you're seeking a family home or a versatile space for your entrepreneurial ventures, this property is ready to meet your needs. All furniture is negotiable for added convenience. **EXTRAS** Pool table, kennels and grooming equipment all negotiable. (id:59911)
Corcoran Horizon Realty
1292 Nottingham Avenue
Burlington, Ontario
Step Into This Beautifully Updated Turnkey 2-Story, 4 Bed/2 Bath Semi-Detached Home, Where Modern Elegance Meets Effortless Living This Beautifully Renovated Meets Effortless Living This Beautifully Renovated Home Has Been Completely Transformed To Showcase Modern Style And Smart Functionality. Enjoy The Added Space With Thoughtfully Designed Extensions To Both The Master Bedroom And Kitchen. The Sun-Filled Living Room Offers A Welcoming Ambiance Ideal For Cozy Nights In Or Entertaining Friends And Family. Step Outside To Your Own Private Backyard Retreat, Fully Fenced And Adorned With Vibrant Perennial Gardens Perfect For Relaxing Or Hosting Summer Get-Togethers. Nestled In The Sought-After, Family-Friendly Mountainside Community, This Turn-Key Property Combines Comfort, Space, And Convenience. Don't Miss Your Chance To Own A Home That Truly Has It All! $$$ Spent New Counters, S.S. Appliances, Pot Lights, New Floor, Crown Moldings. New Electrical Panel New Humidifier, Furnace Still Under Warranty, A/C is 5 years old & Roof is 6 years old (id:59911)
Century 21 Innovative Realty Inc.
26 Diamondwood Drive
Caledon, Ontario
Welcome to this Bright and Spacious Two-Bedroom Apartment in a big house like castle. Separate Entrance! Offering both privacy and comfort, this well-maintained unit features an open-concept 10 feet ceiling with large windows that allow plenty of natural light. The fully equipped kitchen is perfect for everyday living, and the modern five-piece bathroom adds a stylish touch. Enjoy the convenience laundry, Two designated parking space. Located in a very nice and quiet area. this apartment is available for May 1st occupancy. Don't miss this fantastic opportunity to live in a well-appointed space! (id:59911)
Homelife Landmark Realty Inc.
Lower #2 - 164 Richard Clark Drive
Toronto, Ontario
This charming studio unit offers a blend of comfort and practicality in an unbeatable location. Perfect for professionals, particularly those working near the hospital, this subdivided basement unit provides privacy and functionality with its own separate space. The shared laundry facilities add convenience, while parking for one small vehicle ensures ease of access. Its prime location boasts exceptional walkability, with shopping centers and public transit just a short distance away, making it ideal for those who appreciate urban convenience. Don't miss the chance to call this cozy apartment your new home! **Please note that utilities are shared at 20% for single occupancy and 30% for double occupancy.** (id:59911)
RE/MAX Hallmark Realty Ltd.
650 Fenmar Drive
Toronto, Ontario
This freestanding industrial building is BRC & HACCP certified with notable food-grade upgrades such as epoxy floors, drains, a QA Lab, and a small cooler. Ideally located with easy access to numerous amenities and transit options and conveniently close to Highways 407 & 400, situated on a corner lot with multiple access points. The building offers a clear height ranging from 16' to 22', with 3 truck-level doors equipped with levelers and 1 drive-in door. The roof is only 2 years old, and the asphalt is in excellent condition equipped with 32 parking stalls. The facility includes approximately 37,592 Total SF, 2,700 SF of wheelchair-accessible office space and approximately 33,179 SF warehouse area. The power supply is 800 amps. (id:59911)
Get Sold Realty Inc.
1 Maple Road
Tiny, Ontario
***Fantastic Investment Opportunity*** Incredible 12 Unit (per MPAC) Multiplex Only Steps To Balm Beach. Well - Maintained Solid BrickBuilding w/ Plenty Of Recent Updates. Generous 0.36ac Lot. Stable & Reliable Tenant Base Contains (4+2) 1 Bedroom Units (2+3) BachelorUnits (1) Vacant Unit Currently Under Remodelling. 12 3pc. Washrooms 11 Kitchens + (Plus One (1) Under Renovation) & Storage Rm. HeatPump (2020) Boiler (2022) Roof Shingles (2020) Panel (2020) & More. Located In The Highly Sought After Area Of Balm Beach Minutes ToTown. Plenty Of Pictures Available. Dont Miss This Unique Opportunity! (id:59911)
Exp Realty
6 Barbara Court
Hamilton, Ontario
Welcome to your dream home! This renovated, beautiful 4-level backsplit offers unparalleled living space and modern luxury in a prime location. With 5 bedrooms, every member of the family will feel right at home. Step into a bright and inviting living and dining area featuring a stunning floor-to-ceiling window and elegant engineered laminate flooring. The custom eat-in kitchen is a chefs delight with a large island, ample cabinetry, a stylish tiled backsplash, stainless steel appliances Nov/23. Unwind in the expansive family room complete with a cozy gas fireplace, perfect for entertaining or quiet evenings. An additional bedroom and a well-appointed 3-piece bath on the lower level provide versatility for guests or a home office. The fully finished basement offers even more space to create your ideal lifestyle. Outside, enjoy a fully fenced backyard that promises privacy and a safe play area. An attached single car garage with inside entry adds to the convenience of daily living. Situated in a family-friendly neighborhood on a quiet court, this home is conveniently located near top-rated schools, parks, bus routes, highway access, and major amenities including Lime Ridge Mall, Albion Falls, Mohawk Sports Park, and Kings Forest Golf Club. shingles 2020, thoughtful updates throughout, this stunning property is move-in ready and waiting for you! (id:59911)
RE/MAX Escarpment Realty Inc.
96 Cabin Trail Crescent
Whitchurch-Stouffville, Ontario
WELL MAINTAINED 4 BEDROOMS 4 BATHROOMS DETACHED HOME WITH DOUBLE GARAGE; OPEN CONCEPT AND EXCELLENT LAYOUT; M/F 9' CEILING; HARDWOOD FLOOR ON MAIN FLOOR AND STAIR TO 2/F; BRIGHT CALIFORNIA SHUTTERS THROUGHOUT. OPEN CONCEPT MODERN KITCHEN HAS CERAMIC FLOOR, BREAKFAST AREA AND S.S. APPLIANCES; SPACIOUS FAMILY ROOM WITH GAS FIREPLACE; WALKING DISTANCE TO GO TRAIN; LIBRARY; PARKS, SCHOOLS, COMMUNITY CENTER & SHOPS. (id:59911)
Global Link Realty Group Inc.
106lt A Victoria Road
Georgina, Ontario
A Blank Canvas to Build Your Home or Country Retreat! 75 x 188 Ft Lot Rectangular Table Land, Situated On A Quiet Treelined Street.Located In The Quaint Hamlet of Udora Georgina You're Steps Away from Private Nature Trails, A Meandering River, and a short drive to the Amenities of Uxbridge, Keswick, Hwy 404, Lake Simcoe. (id:59911)
RE/MAX Premier Inc.
106 Victoria Road
Georgina, Ontario
Ready to Embrace the Charm of Country Living? Don't miss out on this Unique Opportunity Which Includes a Separately Deeded Building Lot off the Rear. Buy Now, Build Later or Sell the Vacant Lot! (Vacant Lot Approx: 107 x 100 feet) Separate Road Access and Frontage. Discover the Charm and Potential of this Classic Country Home. Nestled in a serene rural community, this century home awaits your creative touch. Featuring classic architectural details with modern comforts. Spacious layout with some original finishes, High Main Floor ceilings, An Expansive lot with mature trees and room for gardening or outdoor enjoyment. (id:59911)
RE/MAX Premier Inc.
197 Mckean Drive
Whitchurch-Stouffville, Ontario
Located in a prime Stouffville neighbourhood, this brand new, move-in ready home features 5 bedrooms and 4 bathrooms in the sought-after 'Woods' model by Fieldgate Homes, offering approximately 3408 sq ft of living space. The residence includes an open-concept main floor with hardwood floors and 10ft smooth ceilings, a modern kitchen with granite countertops and a large centre island, and abundant natural light throughout. Upstairs, you'll find a spacious primary bedroom with a walk-in closet and 5-piece ensuite, along with four additional bedrooms (some with semi-ensuites) and a convenient second-floor laundry room. Enjoy easy access to golf courses, conservation areas, Stouffville Centre, the GO Station, and convenient commuting via Hwy 404 (approx. 16 mins) to Toronto (approx. 30 mins). (id:59911)
Ipro Realty Ltd.
122 Lyndhurst Drive
Markham, Ontario
Immaculate Home Built By Regal Crest Homes. More than $$$200,000.00 upgrades, including but not limited windows, kitchen, heat pumps, air conditioning, Etc. This Executive Thornhill Home Is Approximately 3400 Sq Feet (As Per Builders Floor Plan) And Is Located In The Prestigious Thornlea Community. Features Include Sought After Center Hall Plan With Large Principal Rooms And An Oversized Master Bedroom Retreat With Sitting Area. Sunny South Facing Backyard With Large Deck! Short Walk To Top Ranked St. Robert Catholic H.S.! A Valuable Home!! (id:59911)
Royal LePage Your Community Realty
22 Havagal Crescent
Markham, Ontario
Don't miss this lovely home in Unionville. 2 car garage and lots of parking, 4 bedrooms, Office area at front door, large family room with fireplace, along with a living room and formal dining area. Upgraded /Updated kitchen with stunning stone counters and a walk-out to the deck. Updated flooring in most rooms and basement- luxury vinyl. Approx 3259 sq ft (top two floors) + a recently updated 1 bedroom basement apartment with separate entrance! A must see! (id:59911)
Century 21 Leading Edge Realty Inc.
82 Poplar Crescent
Aurora, Ontario
Spacious 4 bedroom converted to 3 bedroom townhouse. Large living room over looks green space and back yard. Eat-in kitchen with a open dinning room, walk out to private fenced yard, facing the treed park area . Outdoor pool. Quiet Neighbourhood, yet close to all amenities. Wonderful family home. (id:59911)
Harvey Kalles Real Estate Ltd.
285 Lorne Avenue
Newmarket, Ontario
Motivated Seller!!! A rare opportunity to own a fully renovated 4+1 freehold townhouse with no management fees! This spacious and well-lit home features a comfortable living and dining area, a thoughtfully designed layout that maximizes space, and brand-new kitchen cabinets. The property includes a separate walk-out basement apartment, providing an excellent opportunity for rental income or multi-generational living. With dual rental potential, this home offers a rare positive cash flow opportunity, generating over $4,000 rent per month. Recent upgrades include fresh paint, new laminate flooring, kitchen cabinets and updates to the furnace(2018), and insulation(2019), ensuring a worry-free move-in experience. The private driveway accommodates up to four vehicles, adding to the parking convenience. Located in a prime area just steps from Main Street and Fairy Lake, this home offers easy access to restaurants, shops, parks, top-rated schools, hospitals, and shopping centers. Don't miss out on this incredible investment and lifestyle opportunity. Move in and start enjoying everything this home has to offer! (id:59911)
Homelife New World Realty Inc.
3967 Guest Road
Innisfil, Ontario
One Of A Kind, Custom Built 2017 Bungaloft With Almost 6000 SqFt Of Total Living Space Nestled On 0.32 Acre Corner Lot In Quiet Estate Neighbourhood. 1000 SqFt 6 Car Tandem In Floor Heated Garage Features Hoists & Above Registered Legal 2 Bedrm Loft, Perfect For Additional Income Or Extended Family To Stay! 10+ Curb Appeal, Irrigated Lush Gardens, Hedges & Walk-Ways From Garage To Front & Backyard. Enter Through Mahogany Doors, Meticulously Crafted By The Finest Craftsmanship, Beautiful Finishes Are Shown Throughout With Pride Of Ownership Evident In Every Room! Main Floor Features Large Windows Allowing Natural Lighting To Pour In, 10Ft Ceilings, Stunning 8Ft Wood Doors, & Walnut Hardwood Flooring Throughout. Formal Dining Rm With Wainscotting & Built-In Cabinetry Leads To Chef Inspired Kitchen With Granite Counters, Farmhouse Sink, Backsplash, Pot Lights, & High-Quality Appliances Including Electrolux Fridge, Thermador Gas Stove With Ceiling Range Vent, Pot Filler & Butcher Block Island. Open Concept Living Room With Double Sided Wood Fireplace In Stone Wall Feature, Bar, Vaulted Ceilings With Skylight, Built-In Speakers, & Potlights! Create More Memories In The Rec Rm With Pool table, Gas Fireplace, Feature Wall, Vaulted Ceilings, & 2x Walk-Outs To Backyard. Main Floor Primary Bedroom wood FP, 5 Piece Ensuite With Double Vanity, Glass Walk-In Shower, & Soaker Tub. Walk-In Closet & French Door Walk-Out To Backyard Deck. Additional Main Floor Bedroom Overlooks Front Yard With Large Windows & Closet Space. Upstairs, Private Loft Is Perfect As Additional Family Room, Bedroom, Or Office Space With 5 Piece Bathroom! Outside, Backyard Is An Entertainers Dream With Spacious Deck, Sunken In Hot-Tub Jacuzzi, Gazebo With Firepit, & Lots Of Privacy & Greenspace For Kids To Play! Prime Location Minutes To Friday Harbour, The Nest Golf Club, Lake Simcoe Access Across The Street, & A Short Drive To Barrie & All Amenities Including Costco, Restaurants, Schools, Hwy 400, & Yonge (id:59911)
RE/MAX Hallmark Chay Realty
30 Burleigh Mews
Vaughan, Ontario
~ Assignment Sale! Opportunity knocks with 30 Burleigh Mews at Rosepark Townhomes! ~ Come join the most anticipated brand new community in Thornhill! Quiet enclave, no road with cars passing by in front of this unit like the others, green space/park at your door. This 'park view' townhome features 3+1 bedrooms, 3 bathrooms, 2164 sq. ft. of luxurious living space, a chef's kitchen with Bosch appliances, and much more! Oversized rooftop terrace gives you the perfect outdoor space to enjoy, and the large second floor den gives you the perfect home office space. Located in the desired quiet and family friendly 'Rosedale North' area! Two car secure underground parking! This home has so much to offer! Walking distance to top rated schools, shopping, HWY 7/407, parks, Promenade Mall, public transit, and more. *Live this summer in a new modern townhome, act fast with quick occupancy!* Don't let this one slip away! (id:59911)
Sutton Group-Admiral Realty Inc.
61 Mac Campbell Way
Bradford West Gwillimbury, Ontario
Welcome to this stunning, newly built (2023) two-story detached home, boasting over 3,000 sq. ft. of luxurious living space. With 5+1 bedrooms and 4 bathrooms, this home offers ample room for families of all sizes. The main level features an office that can double as a sixth bedroom, perfect for guests or a private workspace. The open-concept design showcases smooth ceilings and rich hardwood floors throughout, adding a modern and elegant touch to every room. The chef-inspired kitchen is equipped with premium finishes, seamlessly flowing into a spacious family room ideal for entertaining. The primary suite is a true retreat, featuring a walk-in closet and a spa-like five-piece ensuite. 4 additional bedrooms also boast a semi- ensuite, adding convenience and comfort. The second-floor laundry room provides ease for busy households. The home includes a two-car garage with no sidewalk, ensuring additional parking and curb appeal. An unfinished basement offers endless potential to create your dream space. **EXTRAS** Rough-in Central Vacuum System (id:59911)
Century 21 Leading Edge Realty Inc.
17 Oakworth Crescent
Toronto, Ontario
Welcome to 17 Oakworth Crescent Lovingly Maintained by the Original Owner in the Heart of Treverton Park! This super charming 3-bedroom backsplit is being offered for the first time and proudly showcases true pride of ownership throughout. Nestled in the highly sought-after Treverton Park community of East Scarborough, this home offers unbeatable convenience just a short walk to Kennedy Subway and GO Station, making it ideal for commuters and city explorers alike. Step inside to find a bright and inviting open-concept living and dining area, complete with large windows and gleaming hardwood floors. The spacious eat-in kitchen offers generous cabinetry, extra counter space, a convenient side entrance, and plenty of natural light perfect for family meals or entertaining. All bedrooms are well-proportioned with large windows, creating a comfortable and airy atmosphere. The basement features a spacious open recreation room that's perfect for family time, a home office, or an entertainment zone, along with a massive crawl space that offers exceptional storage capacity. The deep and private backyard is ideal for outdoor gatherings, gardening, or peaceful relaxation. The extra-long driveway with no sidewalk provides ample parking for multiple vehicles. Pride of ownership is evident in every detail of this lovingly cared-for home. It's a fantastic opportunity for first-time buyers, growing families, or anyone looking to renovate or add a second level in a well-established neighborhood. Located within walking distance to excellent schools, parks, shopping, and transit this is truly a rare find in one of Scarborough's most desirable areas. Don't miss your chance to own this treasured home in a prime location! (id:59911)
RE/MAX Prohome Realty
Upper - 901 Brimorton Drive
Toronto, Ontario
Open Concept Bungalow In The Heart Of Woburn Area. 2 Parking in total including 1 Garage Parking. This Home Offers 3 Spacious Bedrooms With Vaulted Ceilings On The Main Level. Open concept living & Walk-Out To Backyard With An Oversized Deck - Great For Entertaining And Relaxing. Less Than One Minute Walking Distance To Ttc, Near Highway 401, Plazas, Schools, And More! (id:59911)
RE/MAX Hallmark Realty Ltd.

