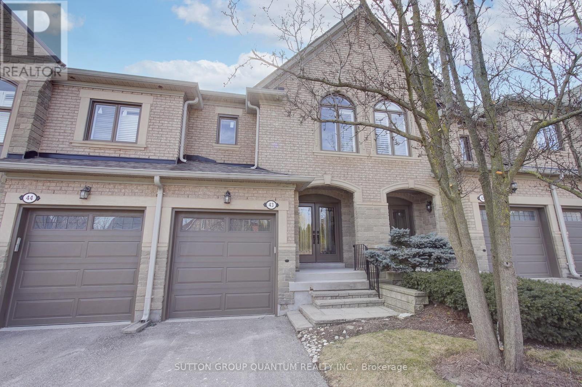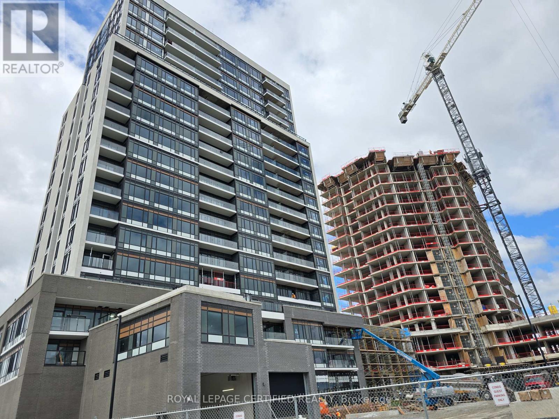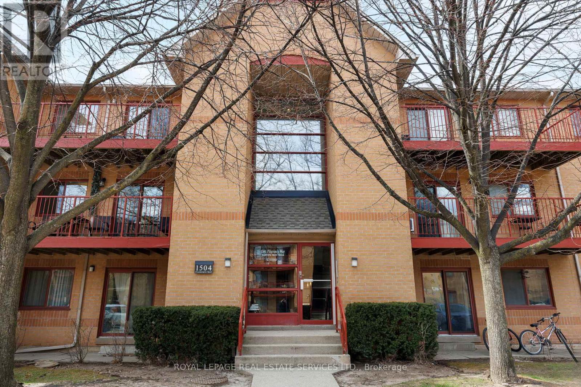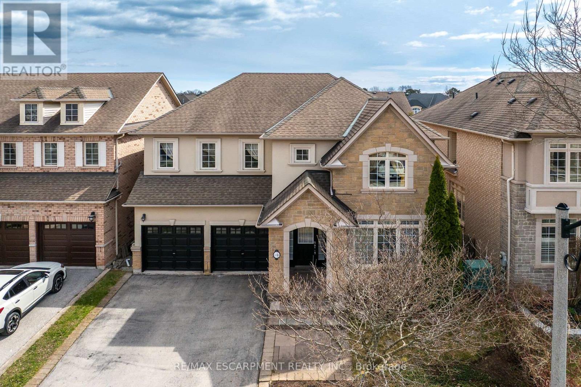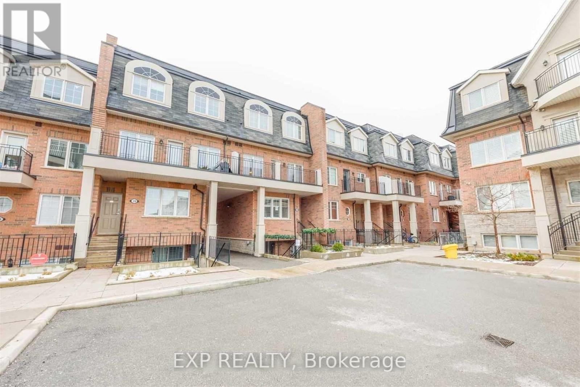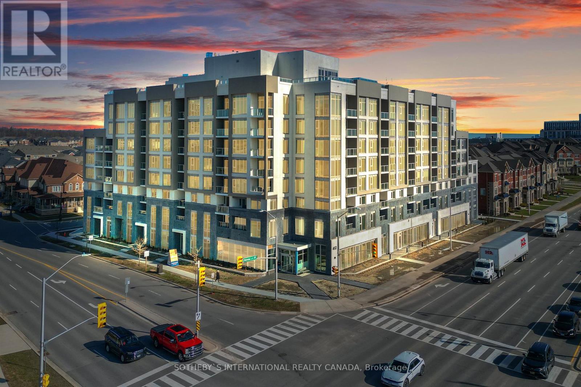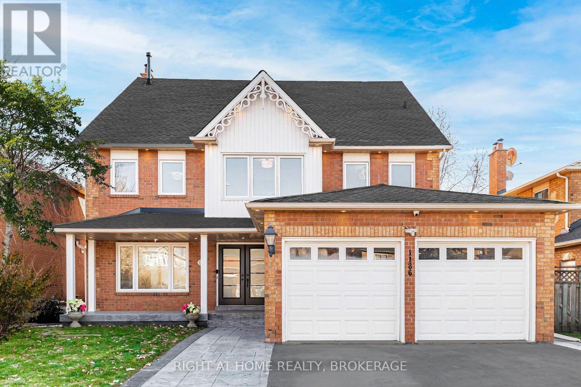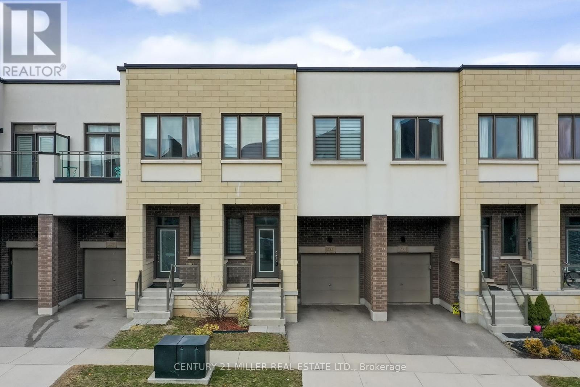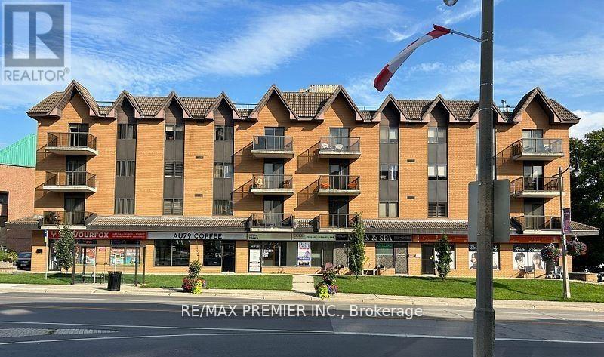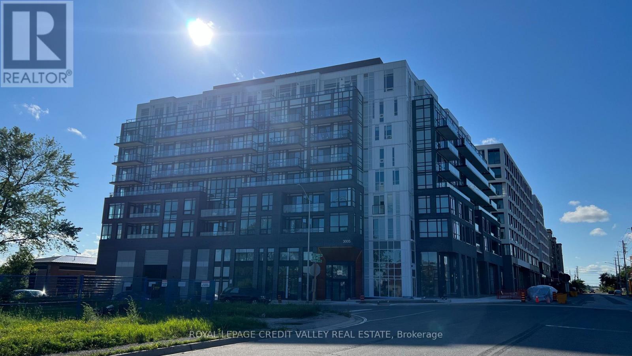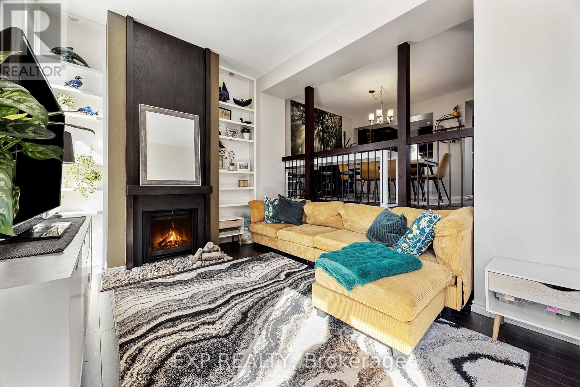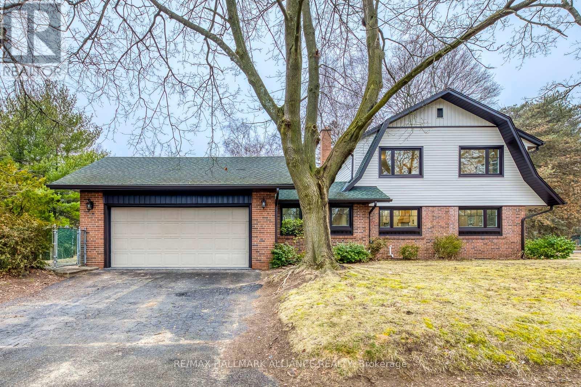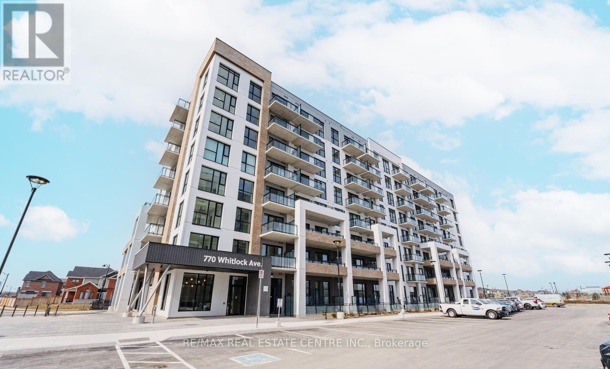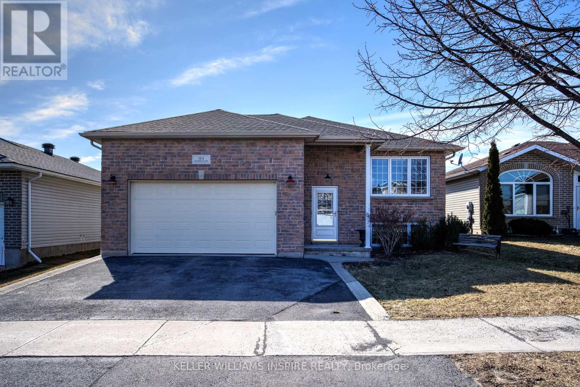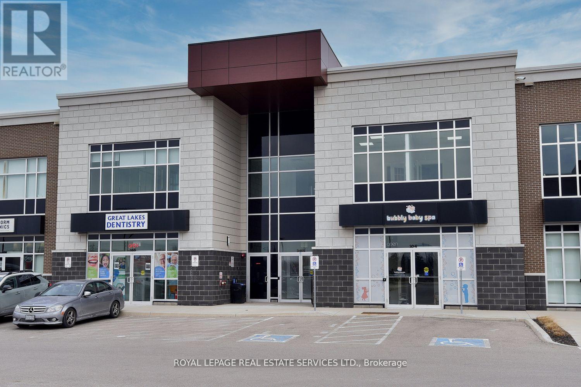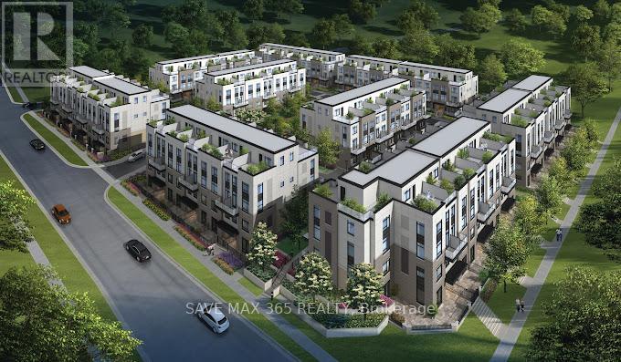1101 - 50 Absolute Avenue
Mississauga, Ontario
Absolutely Gorgeous 2 Bed, 2 Bath Luxury Condo In The Heart Of Mississauga City. It Has Over 900 Sf Of Living Space.Totally Renovation Before Putting On Market, New Paint , New LVP Floors , Brand New Stove.Open Concept Chef Kitchen With Granite Counter, Back flash Wall . Primary Bedroom with 4 Pcs Ensuite Bath. Location Just Steps Away From Square One Mall. 2 Mins To Access Highway. This Condo Offer Indoor/ Outdoor Fool, Hot Tub, Sauna, Gyms Room, Guest Room. Volleyball & Basketball Courts. 24/7 Concierge Service. If You are Looking For Luxury. Stylish, Comforts and Location...This Gorgeous Condo Is Perfectly For You . (id:59911)
Right At Home Realty
102 - 60 Old Mill Road
Oakville, Ontario
Spacious two bedroom, two bathroom condo for sale at Oakridge Heights in Central Oakville. This condo offers an open, bright layout with 1,487 square feet plus an over-sized balcony overlooking 16-Mile Creek. Residents of Oakridge Heights enjoy a variety of amenities, including an indoor pool, fitness room, party room, billiards room, sauna, and a patio area equipped with barbecues. The building also offers plenty of visitor parking and secured, ensuring both convenience and safety for its residents. Oakridge Heights is ideally located for commuters, with the Oakville GO Station just steps away and easy access to the QEW. Residents can walk to nearby establishments such as Whole Foods, Starbucks, Shoppers Drug Mart, and the LCBO within five minutes. Additionally, the vibrant downtown Oakville area, known for its restaurants, cafes, and boutique shopping, is only minutes away. Include a tandem parking space for two vehicles and storage locker. (id:59911)
RE/MAX Aboutowne Realty Corp.
43 - 2250 Rockingham Drive
Oakville, Ontario
Welcome to a beautifully designed executive townhouse located in a boutique enclave within the prestigious Joshua Creek neighborhood. Surrounded by multi-million-dollar homes, this thoughtfully crafted property offers a unique blend of modern convenience and serene natural beauty. At your doorstep, you'll find picturesque walking and biking trails leading to ponds, and vibrant wildlife, and providing a tranquil retreat from the hustle and bustle. Its prime location offers seamless commuting, being just minutes away from Ford Exit, QEW, Hwy 403, and Oakville GO Station. This home offers an impressive 1,527 (MPAC) square feet above ground living space and an additional 817 (appx) square feet in the unfinished basement A perfect opportunity for those wanting to put their own design and decorating taste at work while providing large principal rooms, bedrooms and bathrooms. The townhouse itself is fully bricked with striking stone accents and boasts a private backyard complete with a paver terrace surrounded by mature trees and shared open space. The single-car garage, equipped with remote access and a convenient water tap hookup, is complemented by an additional parking spot in the driveway. And guest parking in visitor parking.This home falls within the catchment of highly regarded schools, including Joshua Creek Public School and Iroquois Ridge Secondary School. Everyday conveniences are just a short distance away at the Iron Oak Way Shopping Complex, with Farm Boy, pharmacy, banking, coffee shops, dining & more. Recent updates by the condominium corporation ensure peace of mind for years to come, including brand-new windows completed in 2024, as well as updates to the front door and rear sliding doors in 2019, shingles in 2018, and driveway asphalt in 2017. This executive townhouse in Joshua Creek delivers an unparalleled lifestyle. Don't miss the chance to experience this extraordinary property and the community that surrounds it. Property virtually staged. (id:59911)
Sutton Group Quantum Realty Inc.
314 - 95 Dundas Street W
Oakville, Ontario
Welcome to Contemporary Condo Living at its finest! This bright and modern south-facing suite at Mattamy's coveted '5 North' Condos offers just under 600 sq ft of open-concept living space, complete with a private balcony to enjoy some outdoor relaxation. Featuring 9-foot ceilings and stunning floor-to-ceiling windows, this unit is filled with natural light and a sense of spaciousness. The modern kitchen is designed for both function and style, with Quartz countertops throughout, a large breakfast bar with seating for three, stacked upper cabinets for extra storage, and elegant pendant lighting. The open-concept layout seamlessly connects the kitchen and living area, perfect for entertaining or unwinding in style. Additional conveniences include in-suite laundry with a stacked washer & dryer, and included drapes with rods for added privacy. This unit includes 1 underground parking space and 1 locker for extra storage. Building amenities offer everything you need for a vibrant, connected lifestyle: fully equipped gym, stylish party and media rooms, expansive rooftop patio with BBQs, and visitor parking for your guests. Ideally located near Oakville's vibrant Uptown Core, with easy access to shopping, dining, parks, and public transit. Commuters will appreciate the quick access to Highway 407, connecting you to the GTA and beyond. A perfect home for professionals or couples seeking comfort, style, and location in one beautiful package. (id:59911)
Royal LePage Rcr Realty
1003 - 8010 Derry Road
Milton, Ontario
Here is a Brand New Condo apartment, Just minutes from major highways and Milton train station. This prime location provides many restaurants and cafes offering a variety of cuisines are an easy walk away. There are over 170 shops around. A number of top stores, shopping malls, downtown Milton and supermarkets close by make shopping most convenient. This spacious 2 bedroom Condo provides lots of natural light with big windows. Brand new stainless steel appliances including fridge, oven, microwave, dishwasher and not to forget the ensuite washer and dryer! (id:59911)
Royal LePage Certified Realty
1189 Barr Crescent
Milton, Ontario
This luxurious detached home offers a perfect blend of elegance, comfort, and modern convenience. The main level features 9-foot smooth ceilings, an 11-foot ceiling in the office, stunning diagonal hardwood flooring, and upgraded light fixtures. The chefs kitchen boasts hardwood cabinet doors, granite countertops, a large island, a mirror backsplash, and a gas stove.The second level offers three spacious bedrooms, including an oversized master suite with a custom closet and a luxurious ensuite bathroom. The soundproofed basement is a versatile, high-end retreat, complete with a custom theatre, wet bar, and programmable smart lighting. Additional highlights include a finished garage with epoxy flooring, a low-maintenance backyard with privacy hedges, and roughed-in features for a hot tub and BBQ pit. A smart security system and modern amenities ensure safety and convenience. Ideally located near schools, parks, and transit, this home is the epitome of stylish, worry-free living. (id:59911)
Real One Realty Inc.
17 - 347 Pido Road
Peterborough South, Ontario
Strategically located in a thriving industrial park, just moments from major highway access, this well-maintained industrial office space offers approximately 2648 sq ft across two levels. Featuring M1.2 zoning with a wide range of permitted uses, the current layout includes a reception area, boardroom, kitchen, 4 main floor offices, a second-floor office in a large open area, and 2 washrooms. Benefits include 2 reserved parking spaces plus ample common area parking. The flooring and paint are in excellent condition. Asking $2650. Rent-to-own options may be considered. (id:59911)
Buy/sell Network Realty Inc.
2324 Stillmeadow Road
Oakville, Ontario
Renovated home in Westmount. Large modern kitchen with custom island open to family room. Walkout from kitchen to deck and private yard. All new flooring, potlights and electric blinds. Three large bedrooms with lots of closet space including custom cabinetry. The professionally finished basement with new 3-pc bath offers extra space for a fourth bedroom, recreation room, or office. Long driveway with room to park 2 cars. Located on a quiet street in one of the best school districts. Forest Trail is ranked the number 1 elementary school in Ontario. Close to parks, shops, Oakville hospital, the GO and highways. (id:59911)
Sutton Group Quantum Realty Inc.
1021 - 1504 Pilgrims Way
Oakville, Ontario
Experience stylish, low-maintenance living in this professionally renovated 3-bedroom, 1.5-bathroom condo, ideally located in the heart of Glen Abbey one of Oakvilles most sought-after, family-friendly neighbourhoods. Surrounded by scenic nature trails, parks, and playgrounds, and situated within the highly ranked Abbey Park High School catchment, this move-in-ready home offers approximately 1079 sq. ft. of beautifully updated living space designed for modern comfort. Every detail has been thoughtfully curated, from the wide-plank laminate flooring and oversized marble-look tiles to the custom cabinetry, upgraded lighting, and deluxe stainless steel appliances. The sun-filled, south-facing living room features a striking corner wood-burning fireplace and a walkout to a generous balcony with composite wood floor tiles and a walk-in storage room. Entertain effortlessly in the open-concept dining area and custom kitchen with quartz counters, sleek white cabinetry with contrasting woodgrain built-ins, and a raised breakfast bar. The primary suite offers an upgraded walk-in closet with custom organizers and a chic renovated 2-piece ensuite, while the luxurious main bath showcases spa-inspired finishes and a deep soaker tub/shower combination. Enjoy the added convenience of in-suite laundry and underground parking. Walk to Pilgrim Wood Elementary School, Abbey Park High School, Glen Abbey Community Centre, shops, dining, and everyday amenities at Abbey Plaza all within minutes plus commuters will love the quick 4-minute access to the QEW/403. This is Glen Abbey condo living at its finest! (id:59911)
Royal LePage Real Estate Services Ltd.
1511 Farmstead Drive
Milton, Ontario
**Legal Basement Apartment** One Large Bedroom, One Bathroom Basement Apartment In A Prime Milton Neighbourhood. Features A Bright Living Space, Modern Kitchen And Separate Entrance. Comes With 1 Parking Spot. Located Just Minutes From Local Schools, Parks, And Big Box Stores For Everyday Convenience. (id:59911)
Homelife Landmark Realty Inc.
1343 Eagle Crescent
Peterborough West, Ontario
Located in a sought after and quiet west-end neighborhood, this charming garden home offers a bright and functional layout. As you walk in the door, you're welcomed by a bright eat-in kitchen and a spacious living room with a walkout to the upper patio. The main floor features two bedrooms, including a well-appointed master with a convenient Jack and Jill bathroom. For added ease, main-floor laundry is just steps away. Downstairs, the WALKOUT basement is filled with natural light, offering additional living space. It includes another living space, a third bedroom, 4 piece bathroom, ample storage space and a versatile bonus room perfect for a home office, gym, playroom, or whatever your heart desires. This well-cared-for home is designed for low-maintenance living while offering both comfort and functionality. It's a fantastic opportunity for downsizers, retirees, first-time home buyers, working professionals and small families. Book your showing today!! Pre-listing home inspection available. (id:59911)
Century 21 United Realty Inc.
110 - 405 Dundas Street W
Oakville, Ontario
Do not miss the opportunity to rent this new unit in an upscale, state of the art building!! This bright, RARE corner unit with 12 foot ceilings and an oversized terrace boasts an AI Smart home system paired with the SmartONE app to control: thermostat, lighting, amenities reservations, entryway cameras, guest access, etc). The beautiful space also features a designer kitchen by Trevisana that walks out to your own enormous, private terrace with a gas BBQ hook up. Feel at ease in the space with soaring ceilings & large windows. This condo apartment has 2 generous sized bedrooms, 2 full washrooms and 3 spacious closets for storage. The Primary Bedroom has its own en-suite and walk-in closet as well. Amenities include: 24 Hour Concierge, State of the art spacious Gym, Billiards Room, Bar, Party Room, Rooftop Patio with BBQs, Dog Wash, Visitor Parking and more! Your Rent Includes One Parking Spot, One Storage Locker & Internet. Utilities not included (approx $160/month). This stunning condo is adjacent to Gladeside Pond circled by a walking path, many primary and secondary schools, hiking trails, Sixteen Mile Creek, Sixteen Mile Sports Complex, Groceries, Restaurants and ALL Amenities. Near Highways 403, 407 & QEW. Also minutes from the second largest transportation hub in the GTA to access GO train and busses. This area has countless golf courses and is also only 2 blocks from the Oakville Hospital. (id:59911)
Harvey Kalles Real Estate Ltd.
3348 Raspberry Bush Trail
Oakville, Ontario
This exquisite home in the highly sought-after Lakeshore Woods community of Bronte West, Oakville, offers an exceptional lifestyle with its proximity to nature, recreation, & modern amenities. Just steps away from scenic trails & the serene lakefront, this location provides an ideal balance of tranquility & convenience. Enjoy easy access to Shell Park, which boasts pickleball & tennis courts, dog park, splash pads & soccer fields, perfect for an active & family-friendly lifestyle. Additionally, Bronte Harbor, with its public boat launch, restaurants, beach & Yacht Club, is just minutes away, making this one of Oakville's most desirable locales. This elegant 4-bedroom, 3.5-bathroom residence features a spacious, open-concept design that blends style with functionality. The main floor welcomes you with soaring ceilings in the family room, which is bathed in natural light. The cozy two-way gas fireplace adds both charm & warmth to the space, complemented by gleaming hardwood floors. The chef-inspired kitchen is a standout, offering granite counters, stainless steel appliances, a sleek sink, & beautifully designed glass-front cabinetry, making it ideal for both cooking & entertaining. Step outside to your private, landscaped backyard, an oasis of peace & privacy, surrounded by mature trees that offer complete seclusion. The backyard is perfect for outdoor gatherings, with a gas line for barbecues ensuring seamless entertaining. The driveway, with no sidewalks, offers ample parking for up to four cars, & the garage can accommodate two additional vehicles, with convenient inside entry. This home is meticulously maintained, with stunning crown moulding throughout. The basement is full of potential, with a rough-in for a 3-piece bathroom. This home is a true reflection of pride of ownership & offers a blend of modern living, comfort, and luxury in a prime Oakville location. (id:59911)
RE/MAX Escarpment Realty Inc.
42-02 - 2420 Baronwood Drive
Oakville, Ontario
Motivated Seller! Must sell now, Bright & Spacious 2 Bedroom 3 Washroom Condo Townhouse!!Laminate Floor In Combined Living/Dining Room & W/O To Balcony!!Ceramic Floor In The Kitchen W/S/S Appliances & Granite Counter Top!!Laminate In The Master And 2nd Bedroom!!Upgraded Ensuite Washroom In Master W/His & Her Closet!!Ensuite Laundry!!1 Parking Space W/1 Parking Spot!!Open Terrace W/Natural Gas Connection For Bbq W/Utility Room!!Close To Highway, Plaza, Bus Transit, Hospital, And Schools!! (id:59911)
RE/MAX Excellence Real Estate
710 - 412 Silver Maple Road
Oakville, Ontario
Welcome to The Post Condos by Greenpark Homes Sub-Penthouse Corner Suite. Experience refined living in this stunning sub-penthouse corner suite at The Post Condos, aprestigious new development by Greenpark Homes, now ready for occupancy. This thoughtfully designed 2-bedroom, 2-bathroom suite spans 835 sq. ft., offering spacious, modern living with 9' ceilings, floor-to-ceiling windows, and an abundance of natural light. The open-concept layout features quartz countertops, laminate flooring, and a generous storage closet ideal for both everyday comfort and upscale entertaining. Exceptional Building Amenities Include: A panoramic rooftop terrace Elegant party room and private dining space Fully-equipped exercise room with Yoga studioGames Room Co-Working Spaces Social Lounge Dedicated pet grooming stationProfessional concierge servicesPrime Location with Unmatched ConnectivitySituated just moments from QEW, 403, 407, and the GO Station, this address offers seamlesstransit options and public transportation at your doorstep. Whether you're commuting or exploring, convenience is always within reach. Don't miss this rare opportunity to live in a beautifully elevated suite in one of Oakville's most anticipated condominium communities. (id:59911)
Sotheby's International Realty Canada
50 Bayview Drive
Greater Napanee, Ontario
Welcome to 50 Bayview Drive, a year round waterfront oasis. A short drive or boat ride to Prince Edward County, where you can enjoy everything from wineries to restaurants and some of the most beautiful beaches that Ontario has to offer. You will be sure to fall in love with this sun-drenched property, featuring 3 stories with over 2000 sq ft of living space overlooking the Bay. This beautiful 4 bdrm, 3 bath waterfront home features a large multi-tiered deck, private balcony, covered ground terrace, a large permanent waterfront dock, carport with workshop or storage area, insulated garage & so much more! Conveniently located only a short drive from the 401, Napanee, & Kingston, a perfect spot for anyone looking to make this waterfront home their full time residence. Spend the morning fishing from the convenience of your own dock, or by boat as Hay Bay is renowned for some of the best Walleye, Bass, and Pike fishing in Southeastern Ontario! Enjoy your days out on the water, boating on Lake Ontario and the stunning Thousand Islands. If you're looking to utilize this cottage as an income property, either full or part time, it is currently generating a substantial annual short term rental revenue on AirBnB. **EXTRAS** Home can come turn-key fully furnished. (id:59911)
Century 21 Lanthorn Real Estate Ltd.
783 Gleeson Road
Milton, Ontario
Great Lease Opportunity For A Large 3 Bedroom Freehold Townhouse With Finished Basement In Prime Coates Neighbourhood! Traditionally Inspired Open Concept Layout With Good Sized Kitchen Combined With Living Space, Well Equipped W/ Several Updated Finishes. Exclusive Laundry, Good Sized Backyard With Access From Garage. ** Tenant To Pay Own Utilities. (id:59911)
RE/MAX West Realty Inc.
1173 Normandy Street
Peterborough North, Ontario
Tucked away in Peterborough's desirable north end, 1173 Normandy Street is the kind of home that just feels right the moment you step inside. Pride of ownership shines in this 3+1 bed, 2 bath raised bungalow in Peterborough's sought-after north end. Bright and spacious, the main floor offers a welcoming living area and functional kitchen, while the finished lower level adds extra space for guests, a home office, or a cozy rec room. Enjoy a fully fenced backyard, perfect for kids, pets, and entertaining. Conveniently located near great schools, shopping, parks, the zoo, and Trent University. A must-see home in a prime location! (id:59911)
Exit Realty Liftlock
1446 Glenforest Crescent
Peterborough West, Ontario
Nestled in the sought-after west end, this meticulously maintained 2+1 bedroom raised bungalow offers bright, spacious living in a prime location. The thoughtfully designed floor plan showcases a large primary bedroom featuring an updated 4-piece en-suite bathroom with elegant walk-in tiled shower and custom his/hers walk-in closets.The inviting eat-in kitchen with tonnes of cupboards opens directly to an upper deck perfect for morning coffee or summer entertaining. Main floor laundry set up as well. Downstairs, discover a fully finished lower level with convenient walkout access to a sunroom, deck, and beautifully landscaped fenced yard with mature plantings.With its flexible layout offering ideal in-law suite potential, this home presents the perfect balance of comfort and functionality. Conveniently positioned minutes from shopping and hospital services, while also providing easy access to schools, parks, and scenic trails.This immaculate property offers the perfect blend of location, quality, and versatility. (id:59911)
Royal Service Real Estate Inc.
1186 Glenashton Drive
Oakville, Ontario
Welcome to 1186 Glenaston Drive, a luxurious, three-storey above ground home located in the prestigious Joshua Creek neighborhood. This exceptional residence boasts 7 bedrooms, 5 bathrooms, and a rare third-level loft, offering nearly 6,000 sq ft of elegant living space. Completely renovated, this home featuring high-end materials and meticulous attention to detail throughout. Key upgrades include a new roof, energy-efficient aluminum windows, Electrical second panel and a stunning backyard oasis with A massive high-end deck and pool, perfect for outdoor enjoyment. As you enter, you are greeted by a grand foyer with soaring 26-foot ceilings. The main floor showcases an open-concept layout with 6-inch plank solid white oak hardwood flooring Throughout, A spacious living room ideal for entertaining, and a family room with a custom floor-to-ceiling stone fireplace and Coffered Ceiling. The modern dining area leads to a chef's kitchen equipped with custom cabinetry, a waterfall quartz island, built-in appliances, and a custom stone backsplash. A bright breakfast area with a walkout to the deck completes this level. The second floor offers 4 spacious bedrooms, including a luxurious primary suite featuring a generous sitting area, a walk-in closet, and a spa-like 5-piece ensuite with a custom glass shower and a soaker tub. A second 4-piece bathroom. The third floor presents a charming loft with enhanced skylights, 2 large bedrooms, a 5-piece bathroom, and a cozy seating area, making it an ideal space for additional private living space. The fully finished basement includes a second full-size kitchen, an additional bedroom, a 3-piece bathroom, a custom-built fireplace, and sun-filled living spaces, providing the perfect setting for entertaining guests. Walking distance to Oakville's finest schools, Community Centre, Library and Trails. Minutes to all Major highways. *Available Short term Furnished or unfurnished (id:59911)
Right At Home Realty
231 Fowley Drive
Oakville, Ontario
Welcome to this exceptional Great Gulf-built 2-storey townhome, perfectly positioned on a premium ravine lot in the highly sought-after Glenorchy community. Offering a total of 2,572 square feet of beautifully finished living space, this thoughtfully designed home delivers the perfect balance of comfort, style, and functionality for todays modern family. From the moment you step inside, youll appreciate the attention to detail and the quality upgrades throughout. Soaring 9-foot ceilings create a sense of openness, while wide-plank floors and upgraded porcelain tile flow seamlessly through the main living areas. The heart of the home is the kitchen, featuring shaker-style cabinetry, a striking marble herringbone backsplash, and plenty of counter space for both cooking and entertaining. The kitchen overlooks the spacious dining area and family room, which walks out to a private deck with serene views of the ravinean ideal space for morning coffee or sunset dinners. Upstairs, you'll find three generously sized, light-filled bedrooms, along with a convenient second-floor laundry room and two full bathrooms. The primary suite spans the entire rear of the home, taking full advantage of the tranquil ravine backdrop. It includes a large walk-in closet and a private ensuite bath, offering a peaceful retreat after a long day. The fully finished walk-out basement extends your living space even further, featuring a bright recreation room, a stylish three-piece bathroom, and a versatile fourth bedroom, perfect for guests, a home office, or in-law potential. Tucked away on a quiet, family-friendly street, this home offers a rare combination of privacy and community, all within close proximity to top-rated schools, parks, trails, shopping, and major commuter routes. Dont miss your chance to own this stunning ravine-side gem in one of Oakvilles most desirable neighbourhoods. (id:59911)
Century 21 Miller Real Estate Ltd.
106 - 914 Ford Street
Peterborough Central, Ontario
Welcome to worry-free living at Belvista Estates! This charming 1-bedroom, 1-bathroom main-level apartment offers southern exposure for bright, natural light all day long. Walk out to your ground level patio. Nestled in a well-maintained, adult-only building, this unit is perfect for first-time buyers, retirees, or those looking to downsize without compromising on convenience. Enjoy low condo fees and a prime location within walking distance to Lansdowne Street for shopping, restaurants, healthcare, places of worship, and more. The building also features a laundry room for added convenience. This unit comes with one locker unit for extra storage and one designated parking space (right near the entrance). Whether you're looking for comfort, simplicity, or a fresh start, this is a must-see gem in the heart of Peterborough! (id:59911)
Royal LePage Proalliance Realty
1 - 2464 Lakeshore Road W
Oakville, Ontario
Welcome To 2464 Lakeshore Rd West (Unit #1) In Oakville Reasons To Lease This Retail Space: 1) Great Location At The Corner Of Lakeshore Road & Bronte Road West 2) Steps To The Lake & Bronte Harbour Marina 3) Surrounded By Mixed Specialty Shops & Restaurants 4) Trendy Upper Tier Residential Neighbourhood 5) Steps To Many High End Condo Residences 6) Great Space For Multi Businesses Such As Professional Office, Retail, Convenience Store 7) Unit Can Be Subdivided Into 2 Small Separate Units 8) Extremely Very Good Exposure On Busy Corner 9) Street And Underground Parking Available 10) Currently 1010 Square Feet Can Be Subdivided Into 2 Spaces 11) Minutes To Major Highways (id:59911)
RE/MAX Premier Inc.
260 Weldon Avenue
Oakville, Ontario
A rare offering in one of Oakville's most desirable neighbourhoods this expansive, private lot is the ideal foundation for your future dream home. With a 69-foot frontage, nearly 200 feet of depth and totalling over 10,500 sq ft, the property allows you to build up to 4,000 sq ft with no minor variance application required.This lot offers exceptional privacy, surrounded by mature trees and a row of cedars lining the back and side, creating a lush, natural backdrop thats ideal for a tranquil and secluded backyard setting.Much of the prep work has already been completed: demolition permits are approved, and tree hoarding is in place, making it easy to move forward with your custom build without delay.If you're not ready to build just yet, the existing home can be easily made tenant-ready or homeowner-ready with minimal investment, offering flexibility for immediate use or rental income.Tucked into a quiet, family-friendly pocket of Southwest Oakville, the location offers unbeatable access to top-rated schools, the GO station, public transit, major highways, and all of the conveniences and charm that make this area so sought-after.Whether your are ready to build now or plan for the future, this is a rare opportunity to secure a large, well-positioned lot in one of Oakville's most desirable communities. (id:59911)
Rock Star Real Estate Inc.
Lt17-18 Highway 41
Addington Highlands, Ontario
An ideal opportunity to own vacant land at the doorstep of almost any recreational activity you can hope for. This property provides plenty of potential and lies adjacent to a current separate parcel on the market. On its own it hosts a variety of trails, hardwood forests and panoramic vistas of Mallory Creek, which is a tributary to Mazinaw Lake and is accessible via adjacent Crown Land. Enjoy fishing, hunting, family swims and unparalleled stargazing . Hydro runs near the boundaries or choose to make it an off grid sanctuary. There is a variety of wildlife for the recreational hunter and nearby Crown Land to take further advantage of. There is easy access to amenities and nearby Calabogie and the Matawatchan Region provide year round comforts and activities that everyone can enjoy. Whether you choose to consider this property on its own or in conjunction with the abutting bungalow you will have acreage that you will never tire of and viable for self sustainable lifestyles. Welcome to the Land O Lakes and all that it has to offer. Only 3 hours from the GTA and 2 hours away from Ottawa and Kingston. Why wait - book your showing soon. (id:59911)
Royal LePage Proalliance Realty
13520 5 Side Road
Oakville, Ontario
Experience the pinnacle of luxury in this fully renovated, palatial estate spanning over 4,500 sq ft, with an additional 1,275 sq ft of finished basement. Set on a private 3+ acre lot, this home exudes sophistication and elegance at every turn.Step inside to a grand entrance featuring floating stairs and a spacious, light-filled layout. The home offers 4+2 generous bedrooms, 5 Bathrooms, including a lavish primary suite complete with hydronic heated floors in the bedroom, walk-in closet, and ensuite bathroom.Designed for both living and entertaining, this estate boasts two gourmet kitchens with custom cabinetry and luxury finishes. The expansive recreation room is the ultimate retreat, featuring an indoor whirlpool and custom wet bar.Outside, a gated driveway ensures privacy, leading to a heated 3-car garage, ideal for car enthusiasts. Every detail has been thoughtfully updated, including new HVAC, plumbing, and electrical systems. Enjoy comfort year-round with hydronic heated floors throughout the main floor and basement.Smart features include light automation, security cameras, and rough-ins for a full security system. A whole-home backup generator ensures uninterrupted power during outages.Zoning approval is in place for a 1,820 sq ft accessory building, offering endless potential for a studio, garage, or private retreat. The fully fenced property is also wired for an invisible pet fence for added safety.This estate is a rare offering for those seeking the perfect blend of luxury, comfort, and privacy a true oasis meticulously crafted for the most discerning buyer. Stripped to the bones and meticulously rebuilt, this property showcases a full-scale renovation with exceptional craftsmanship throughout (id:59911)
Sutton Group Realty Systems Inc.
211 Chebucto Drive
Oakville, Ontario
Immaculate centre hall plan bungalow on a quiet street in SE Oakville. Large open concept kitchen with marble counters, pot lights, centre island, hardwood flrs, ample cabinets, breakfast bar, under cabinet lighting, travertine backsplash, W/O to 2-level stone terrace, BBQ station & garden. New custom front door, large open dining rm & separate living rm, with bright bow windows & hardwood flooring. Spacious primary bedroom with his/her closets & 3pc ensuite. Fully finished lower level incl a family room with fireplace, B/I shelving, cabinets & bookcases, office area, 2 additional bedrooms, full 3pc bath & craft room. Situated on a private pie lot, this property has been professionally designed & landscaped with extensive hardscaping & perennial gardens, sitting areas, pond with waterfall, feature wall with fountain & full irrigation system. Located in a highly sought after neighbourhood & within the Oakville Trafalgar High School District. This home is a gem! Don't miss it! (id:59911)
Homelife Landmark Realty Inc.
18100 Highway 41
Addington Highlands, Ontario
Tucked away in a serene setting this comfortable home offers a gateway to the Land O Lakes Region. The setting offers privacy and a very manageable footprint. Across the road enjoy the Crown Land and access to Mallory Creek, a tributary that leads you directly to beautiful Mazinaw Lake and the home of Bon Echo Provincial Park, there is even a dock ready for you to enjoy. Picturesque rock outcroppings and mature forest complete this serene setting. The property offers outbuildings for storage and nearby trails for year round enjoyment which include snowmobile trails that extend to the Quebec border and beyond. Soak in the night sound from your screen porch. The inside is bright and cheery with a wood stove that will keep you warm year round. An attached workshop for the hobbyist and you are all set to enjoy this rural retreat. With countless surrounding lakes and recreational opportunities and amenities close by including the Matewatchan and Calabogie regions which offer year round adventure, golf, dining and more. Experience rural life at an affordable price. (id:59911)
Royal LePage Proalliance Realty
19 Willow Lane
Stone Mills, Ontario
Welcome to 19 Willow Lane, an exceptional waterfront retreat nestled on the serene shores of Beaver Lake in Tamworth. This west-facing property offers breathtaking sunsets and a sandy-bottom shoreline, perfect for swimming and water activities. The main residence is a beautifully updated 3-bedroom, 2-bathroom bungalow featuring a sunroom that provides panoramic lake views. Expansive decking and private docks extend your living space outdoors, ideal for entertaining or simply relaxing by the water. A standout feature is the substantial garage with radiant floor heating and a spacious loft above. The loft includes a kitchen and bathroom with a shower, making it perfect for guest accommodations or additional living space.The property boasts lush, tree-lined privacy and meticulously crafted stonework throughout the landscaping. Enjoy the hot tub under the stars, adding to the luxurious amenities this home offers. Beaver Lake is renowned for its excellent fishing home to largemouth bass, northern pike, and its clear, swimmable waters. Tamworth's quaint downtown is minutes away, offering restaurants, shops, and a welcoming community vibe. Whether you're seeking a year-round residence, a seasonal escape, or an income-generating Airbnb, 19 Willow Lane is the full package. Come experience the ultimate in lakeside luxury where your days begin with birdsong, end in blazing sunsets, and privacy is your greatest amenity. (id:59911)
Exp Realty
202 Lemieux Court
Milton, Ontario
**Legal Basement Apartment** Two Large Bedrooms, One Bathroom Basement Apartment In A Prime Milton Neighbourhood. Features A Functional Layout With A Open Concept Living Space, Modern Kitchen With Quartz Countertop, And Separate Entrance With Concrete Walkway. Includes 1 Parking Spot. Located Just Minutes From Local Schools, Parks, And Big Box Stores For Everyday Convenience. (id:59911)
Homelife Landmark Realty Inc.
299 Sherbrooke Street
Peterborough Central, Ontario
Affordable 1.5 storey home in the city featuring 4 bedrooms and 2 bathrooms. This home requires TLC. Consider it as a blank canvas to customize to your liking. A great option for first-time homebuyers or investors who would like to add some sweat equity. The property offers an extensive opportunity with endless potential. Updates include; new furnace (2024), new flooring on main floor (2023) new windows (2022), new roof (2019). Centrally located, providing convenient access to a wide range of amenities, including grocery stores, restaurants, bus routes & more. Private parking for 3 cars. Don't miss out on this exceptional opportunity. (id:59911)
Century 21 United Realty Inc.
257 Tobin Court
Peterborough North, Ontario
Welcome to 257 Tobin Court, a spacious and stylish townhome in one of Peterborough's most sought-after neighborhoods. Featuring 3+2 bedrooms, 2.5 bathrooms, and a finished walk-out basement, this home offers a bright and open-concept living, kitchen, and dining area perfect for entertaining or family living. Step inside to a high-ceiling entrance, an attached garage with insulated walls and direct home access, and a fully finished lower level with a walkout to a private backyard deck. Recent updates include a brand-new roof (2023), ensuring peace of mind for years to come. Additional highlights include a water softener, central air conditioning, gas heating, and an owned water heater. With a paved driveway, updates and modern finishes throughout, this home is move-in ready! Conveniently located in Peterborough's north end, close to schools, parks, and all amenities. Don't miss this fantastic opportunity book your showing today! (id:59911)
RE/MAX Hallmark Eastern Realty
707 - 3005 Pine Glen Road
Oakville, Ontario
Welcome to the Bronte! Sun filled 2 bed/2bath NE facing suite with parking and locker. Higher floor with unobstructed views. Spacious unit with high end finishings plus 9 ft ceilings, stainless steel appliances, tiled backsplash, upgraded flooring, upgraded primary bedroom stand up shower, large open balcony and lots more! (id:59911)
Royal LePage Credit Valley Real Estate
28 - 1250 Marlborough Court
Oakville, Ontario
Welcome to the perfect combination of nature and modern living. Nestled in the picturesque Treetop Estates, this Frank Lloyd Wright-inspired townhome offers a personal oasis. Imagine starting each day with a peaceful walk through the lush gardens or a jog along the McCraney Valley Trail. Natural Light pours in from the skylight and through the open staircase filling the home with radiance. With four sunny levels, 3 spacious bedrooms, and 3 bathrooms this home is designed to cater to your family and busy lifestyle.The open concept main floor features a living room with a fireplace, built-in bookshelves and a balcony. The kitchen is complete with stainless steel appliances, quartz countertops and ample storage, while the walkout lower level provides extra space for family gatherings or a cozy movie night. The large rooftop terrace is perfect for entertaining or simply soaking in the view. A home is more than just a place to live; it's where your story unfolds. (id:59911)
Exp Realty
17100 Highway 41
Addington Highlands, Ontario
Introducing our classic waterfront recreational home, situated on the breathtaking Mazinaw Lake. As you step inside, the panoramic windows will greet you with stunning views of the lake, creating a seamless connection between nature and your living space.This 4-bedroom+, Tudor-style retreat offers the perfect blend of luxury and functionality, making it an ideal choice for both year-round living and unforgettable getaways. With three levels of live/work/play areas, there is ample space for you and your extended family to create lasting memories together and is perfect for both relaxation and productivity.With 400 feet of pristine waterfront right at your doorstep, you'll have endless opportunities to spend your days swimming, fishing, or simply basking in the serenity that waterfront living offers. One of the highlights of this property is its breathtaking view of "The Rock" - a landmark known for its awe-inspiring beauty. The property also features an attached private two-car garage, ensuring convenience and security for your vehicles. With year-round access, you won't have to worry about seasonal restrictions or limited accessibility - your dream home is available whenever you desire an escape from the hustle and bustle of everyday life and you'll be able to appreciate the changing seasons and engage in various seasonal pursuits such as hiking through colorful autumn foliage or ice skating. A classic waterfront recreational home nestled on the picturesque Mazinaw Lake. (id:59911)
Royal LePage Proalliance Realty
807 - 16 Concord Place
Grimsby, Ontario
Impressive Condo Unit That Illustrates Upscale Urban Living at it's BEST. Close to the City But Still in Wine Country! Offering 1335 SQ FT of Carefully Crafted Living Space. 2 Is the Magic Number Here... 2 Sizeable Bedrooms. 2 Full Bathrooms. 2 Owned Underground Parking Spaces. 2 Terraces and 2 Lockers!!! Enjoy Your Enormous Main Terrace with Breathtaking, Unobstructed Views of Lake Ontario and Downtown Toronto, Your Guests Will Thank You For Inviting Them. The Interior is Designed with Style, Convenience and Tranquility in Mind. Located Near to the Highway for Easy Access to DT Toronto and Niagara Falls. Not to Mention the Close Proximity to All Of The Great Local Shops, Restaurants and Wineries. Thousands Have Been Spent on Tasteful Upgrades. From the Flooring, Stone Counter-Tops, Cabinetry and the Window Coverings (Remote Control Included). Keep Yourself Busy at Home with the Exclusive Resident Amenities Including an Outdoor Pool, BBQ Area, Party Room, Games Room, and Gym or Simply Go for a Stroll Along the Lake Walkway. (id:59911)
Housesigma Inc.
1010 - 3200 William Coltson Avenue
Oakville, Ontario
Welcome to this Gorgeous Luxury 820 sqft 2 Bdr, 2 Bath unit in State-of-the-art Brathaven condo. 80 sqft balcony w/ Stunning unobstructed views of Oakville. Lots of natural light w/ large windows in living space and bedrooms. Open concept kitchen/living space w/ 9 ft high ceilings. Features SS appliance, ensuite laundry, quartz countertops, modern finishes. Condo includes spacious furnished rooftop terrace w/ amazing sunset views and BBQs. Smart One system w/ geothermal system, keyless entry and leak detectors. Amenities include: Social Lounge, Party Room W/ Entertainment Kitchen, Gym & Yoga Room, Furnished Terrace Garden w/BBQ, Visitor Parking, Automated Parcel Management. Comes with 2 parking spots (1 w/ EV rough in). Mins away from 403, 407 and QEW, GO Stations, Grocery store, CDN Tire, Walmart, Banks, Restaurants, Oakville Transit. SS fridge, SS stove/oven. SS Dishwasher, SS Range Hood, Washer/Dryer, ELF and window coverings. 2 Parking spots (1 parking has EV rough in) / 1 Locker. **Note Maintenance Cost = $801.73 = $739.63 + $28.20 (Internet) + $33.90 ( Smart One system)** (id:59911)
Sutton Group Realty Systems Inc.
342 Laundon Terrace
Milton, Ontario
This beautiful 4BR home offers luxurious finishes and a modern design. The spacious kitchen is equipped with high-end stainless steel appliances & elegant granite countertops. The lookout basement provides an abundance of natural light. Enjoy serene views of the escarpment from both the loft and den perfect for unwinding or sparking creativity. Modern zebra blinds throughout, except for few windows, ensure privacy and light control in every room. A spacious master BR featuring a brand-new shower for a luxurious and relaxing experience. Conveniently positioned between BRs 3&4, the Jack and Jill washroom perfect for siblings or guests. The 2nd floor features brand-new hardwood flooring, enhancing the homes warmth and elegance. Pot lights throughout the main floor provide ample lighting and highlight the homes exceptional features. Exterior pot lights add curb appeal and illuminate the homes exterior, creating a welcoming ambiance at night. Sherwood Community Centre in walking distance. Near Kelso Park & Rattlesnake Point for outdoor enthusiasts, walking distance to future campus of Conestoga College & Uni. of Laurier. Pictures are Staged. (id:59911)
Homelife/future Realty Inc.
445 Samford Place
Oakville, Ontario
Welcome to your new home in the prestigious Bronte East neighborhood of Oakville. This charming 3+1 bedroom bungalow offers not just a place to live, but a canvas for your dreams. With its recent updates, including renewed countertops and fresh paint, this home is truly move-in ready, yet leaves room for personalization to suit your taste.|*|Set on a 65ft x 115ft lot, the propertys R2 zoning provides an opportunity for builders and investors looking to capitalize on Oakvilles upscale market. Imagine the possibilitiesbuild a customized 3,200 to 3,400 sq. ft. home tailored to your vision on this prime piece of real estate.|*|The interior spans 1,021 square feet, featuring a layout that exudes warmth and functionality. The main level boasts three bedrooms, while the additional bedroom downstairs makes for a perfect guest suite or home office. The finished basement, accessible through a separate entrance, enhances the home's livability with a full recreation room, separate kitchen, laundry, and office space.|*|Outdoors, enjoy a large private yard complete with an oversized deckideal for family gatherings or a morning cup of coffee while taking in the tranquility of your surroundings.|*| The property also provides ample parking with space for up to six cars, catering to your guests and family members.Located a stones throw away from local amenities including shops, the beautiful Bronte Harbour, QEW, Bronte GO Station, and top schools, this home offers both convenience and lifestyle. Whether you are a downsizer, investor, or builder, this property promises to deliver on all counts. Seize the opportunity to craft your ideal living space in one of Oakvilles most sought-after communities. (id:59911)
Bay Street Group Inc.
303 - 1155 Goodfellow Road
Peterborough West, Ontario
Welcome to 1155 Goodfellow Road, perfectly situated in central Peterborough. This spacious 2 bedroom unit is located on the 3rd floor and offers an abundance of natural light through large sliding glass doors, creating a bright and welcoming atmosphere into your open concept living and dining area. The updated kitchen features sleek stainless steel appliances and the bathroom has also been thoughtfully modernized. Enjoy outdoor space with your own private balcony while benefitting from convenient in-unit storage and individual heat control. The building offers excellent amenities, including two elevators, visitor parking, a green space, and a shared laundry room on the 4th floor. Boasting an unbeatable location, you'll be within walking distance of local amenities, and minutes away from everything you need with easy access to public transit and the added peace of mind of being close the the PRHC Hospital. Heat and water are included with hydro billed separately. Parking is available for $75 per month per spot. During the warmer months you can enjoy the option to install a window or floor A/C unit. Plus, this building is also pet-friendly. Don't miss out on this fantastic opportunity to make this beautiful, well-located unit your new home! (id:59911)
Century 21 United Realty Inc.
530 Addington Rd 5 Road
Addington Highlands, Ontario
READY FOR SUMMER - Waterfront ownership made easy! Welcome to the Blue Jay Cottage, a custom built turnkey waterfront property, located on the northern tributary of Mazinaw Lake. Tucked within spectacular Canadian Shield outcrops you will experience postcard vistas of the waterfront and topography. Completed in 2024, this spacious bungalow with walkout provides a destination that is move-in ready, constructed with superb craftsmanship such as ICF Foundation, vaulted ceilings, and an open concept layout. The attention to detail and comfort ensures you will be ready to explore this wonderful region with no worries or costly renovations. Additionally the Seller may offer worry free mortgage options, completing the ease of ownership today. The location provides a balanced waterfront lifestyle with minimal water traffic, excellent swimming and paddling, and is just a short boat ride to the wide open waters of the Mazinaw, where you can enjoy any type of water activity. Explore the lake's unique landscape and be awestruck at the cliffs of Bon Echo Rock. Return to the cottage and enjoy the peace and tranquility under a tapestry of stars second to none. Welcome to the Blue Jay Cottage in the Land O Lakes region - Ready for SUMMER adventure and generations of building memories with family and friends. (id:59911)
Royal LePage Proalliance Realty
134 Abbey Court
Oakville, Ontario
Top to bottom completely renovated 4+1bdr family home in sought-after Morrison S/E Oakville, situated on a 103x150ft large premium lot, steps to the lake and Gairloch gardens, minutes to downtown Oakville, walk to top rated schools(EJ PS, St Vincent PS,OT HS). Open concept living/dining/kitchen area, main floor office.New hardwood floors and iron railing staircases, wainscoting paneling walls through-out, pot lights in all rooms of all 3 levels, new crown moulding and baseboards, high-end chandeliers and accent lighting fixtures.Brand new kitchen cabinets with large quartz waterfall centre island, top-of-the-line appliances, main floor office. Generous size 4 bedrooms in 2nd floor, 5 piece luxurious primary ensuite and 4 piece main bathroom with porcelain tiles, glass showers, large LED mirrors. Newly finished basement boasts a large rec room with fireplace, exercise room and a guest bedroom ensuite. (id:59911)
RE/MAX Hallmark Alliance Realty
815 - 770 Whitlock Avenue
Milton, Ontario
Welcome to luxury penthouse living at Mile & Creek by Mattamy Homesan elegant, Corner, brand-new 2-bedroom,2-bathroom condo offering soaring 10 -11 ft ceilings, stunning upgrades, and a thoughtfully designed open-concept layout. This sun-filled unit features floor-to-ceiling windows, a modern kitchen with a large island, quartz countertops, upgraded finishes, and premium stainless steel appliances. Enjoy spa-inspired bathrooms, upgraded laundry, and elegant touches like pot lights, roller shades, and a frameless mirrored closet door. The parking spot and is conveniently located near the elevator, with a locker also included. Residents enjoy a vibrant, master-planned community with top-tier amenities including a state-of-the-art fitness centre, yoga studio, co-working lounge, pet spa,media room, and a stunning rooftop terrace. Perfectly situated near highways, the Milton GO Station, schools, parks,trails, shopping, and dining This move-in-ready penthouse offers the ideal combination of comfort, style, andconvenience. Book your showing today! dont miss this incredible opportunity! (id:59911)
RE/MAX Real Estate Centre Inc.
124 Macdougall Drive
Loyalist, Ontario
Welcome to this stunning 4-bedroom, 3-bathroom raised bungalow in the highly sought-after Amherstview community! This meticulously maintained home showcases true pride of ownership, offering the perfect blend of modern updates and cozy charm. Step inside to discover a bright, open-concept living space, perfect for entertaining or family gatherings. The fully finished basement provides additional living space ideal for a rec room, home office and a guest area. In the last three years, this home has seen several thoughtful upgrades, including a new roof, carpeting, a fully repainted interior and an HRV system for improved air quality. You'll also appreciate the convenience of a brand-new washer and dryer, making daily chores effortless. Outside, enjoy your fenced backyard, perfect for kids, pets and hosting summer BBQs. Plus, you're just minutes from schools, shopping, restaurants and various outdoor activities including trails and boating! This home is move-in ready and waiting for its next proud owner. (id:59911)
Keller Williams Inspire Realty
208 - 3465 Rebecca Street
Oakville, Ontario
Excellent Opportunity to Lease Office Space In Oakville's Premier Office/Medical Campus in the Desirable Neighborhood Of Bronte West in Oakville. This modern, and professional environment is the perfect office to establish or grow your business. Close Proximity to QEW, Highway 403, Lakeshore, and Plenty of parking available on site. Building includes use of Common Kitchen and Washrooms. This Upgraded Unit With A Modern Custom Kitchenette Is Located On The Second Floor Of A Two Story Building With An Elevator Which Is Fully Accessible. Surrounded by Industrial Buildings, Retailers, Upscale Residential And Burloak Marketplace. Rent is $2,050 Per Month, Plus HST, Plus Utilities. Building Amenities and Parking Included. (id:59911)
Royal LePage Real Estate Services Ltd.
103 - 1565 Rose Way
Milton, Ontario
Welcome to this stunning 2 bedroom corner unit stacked townhouse with lots of natural light & rooftop terrace. Step into this brand new condo, offering 1347 sq ft of spacious, bright living. This lovely townhome features an open living and dining area, perfect for entertaining. The fully upgraded kitchen boasts stainless steel appliances, making it a chef's delight. You'll find two large bedrooms on the upper level, with access to two full washrooms, ensuring privacy and convenience. Enjoy the roof top terrace, ideal for relaxing or hosting friends. This home combines style and practicality. Perfect for anyone looking for a modern urban lifestyle (id:59911)
Save Max 365 Realty
00 Highway 41
Addington Highlands, Ontario
Tucked along a convenient highway, this breathtaking 70+ acre parcel is a rare blend of accessibility and untouched natural beauty. Expansive clearings, mature forests, and tranquil ponds create a serene escape, where nature thrives in every direction. As the sun sets, the sky transforms into a dazzling canvas of stars, free from artificial light-an unrivaled stargazing experience that will leave you in awe. Wildlife is abundant, and the stunning views of nature provide a peaceful and scenic backdrop to nature's quiet wonders. Whether you dream of a private retreat, a nature lover's paradise, a prime hunting ground, or a perfect setting for your dream home, this stunning property is brimming with endless possibilities. (id:59911)
Royal LePage Proalliance Realty
1458 Watercress Way
Milton, Ontario
Absolutely stunning, Beautiful, 4 Bedrooms, 3 Washrooms End Unit Townhouse like a Semi-Detached built by Great Gulf Homes,Double Door Entry, Spacious Foyer with Tile/w. **9 Feet Smooth Ceiling on Main Floor, **Hardwood on main and 2nd Floor Throughout,Spacious open concept creating a perfect space to gather family & friends. Modern Family Size Kitchen offering high end stainlesssteel appliances, built in Microwave, Quartz Countertop, Tiled Backsplash, Tall Cabinets with plenty of storage space. Centre Islandfeaturing extended Bar For Dine in and Preparation, Additional Breakfast Area and W/O to Backyard.** Oak Stained Staircase Leads tothe Bright sun filled 2nd Floor.** Massive Primary Suite boasting windows all around with/ 5 pc Ensuite and Large W/I closet. 3Additional Generously sized Bedrooms each with their own closet spaces share 2nd fully equipped 4 pc Bath. Conveniently locatedLaundry at the same floor; ** Close proximity to Schools, Parks, Shopping stores. No Sidewalk, Extendable driveway, Separate Entrance at Grade Level possible for Basement Apartment. (id:59911)
RE/MAX Real Estate Centre Inc.


