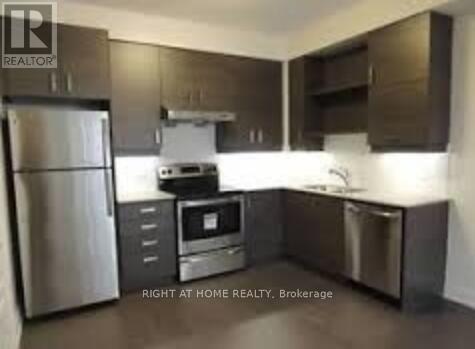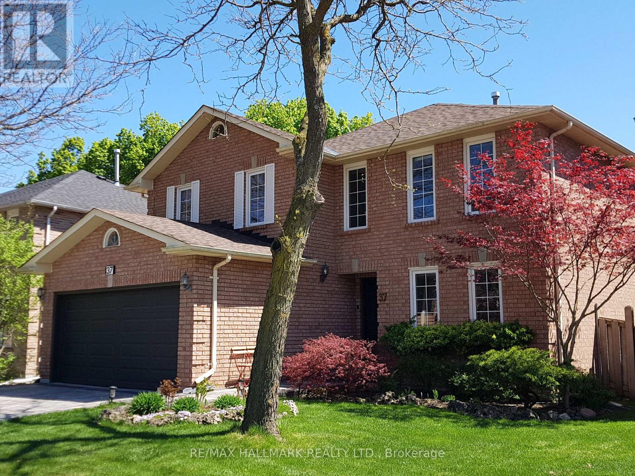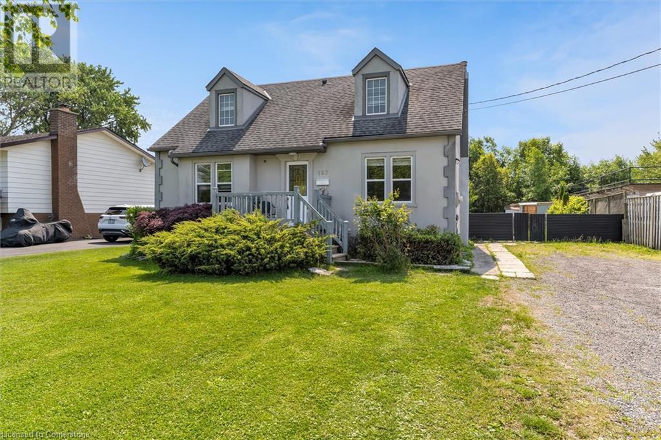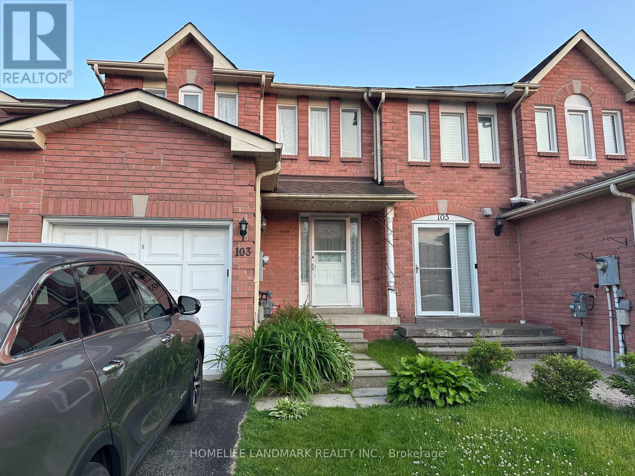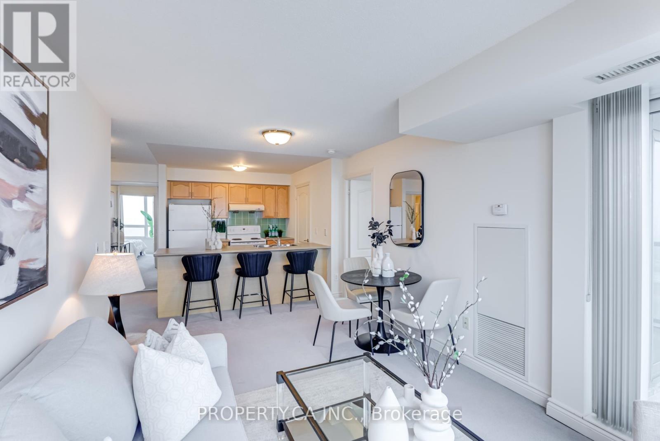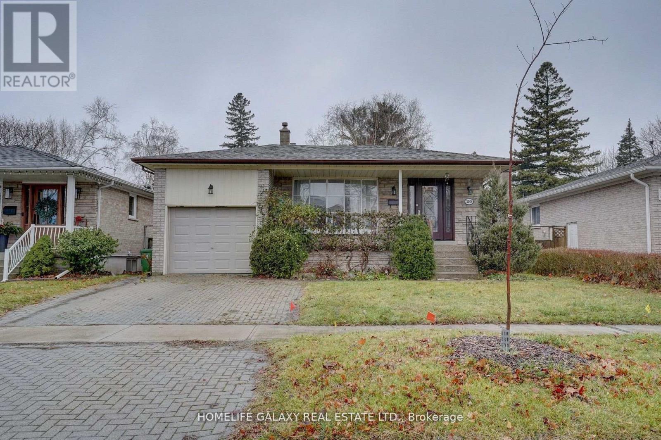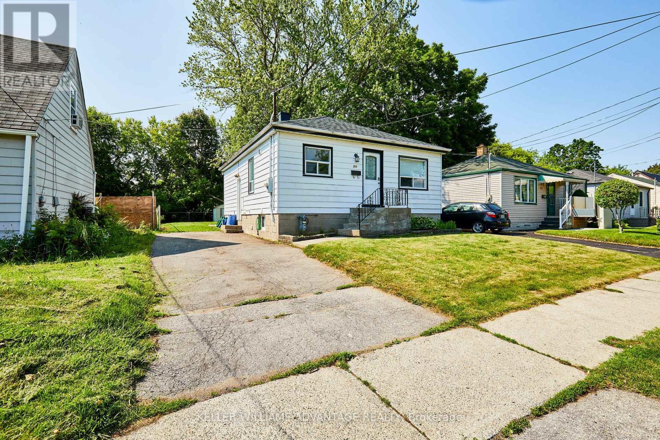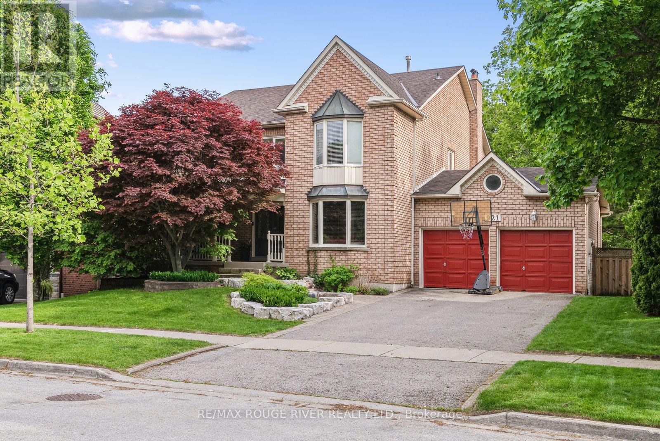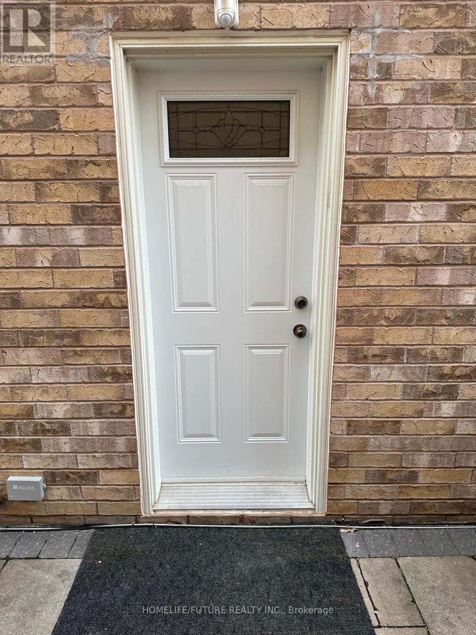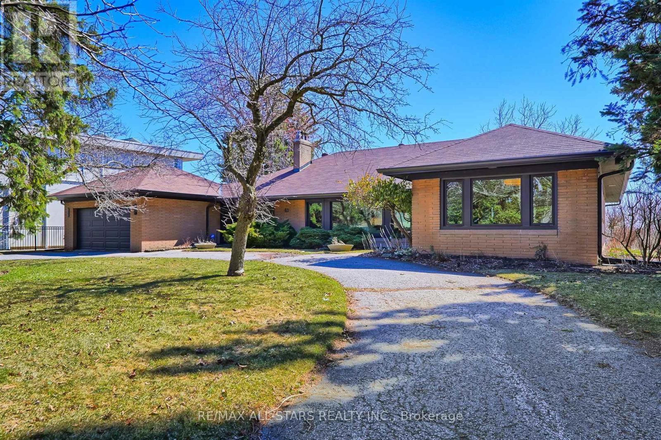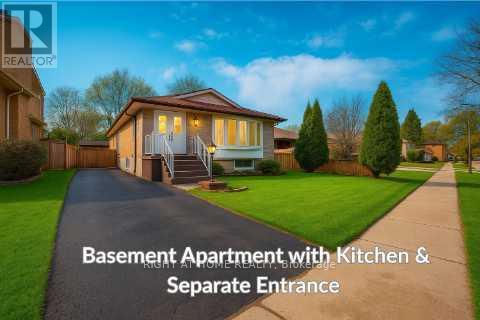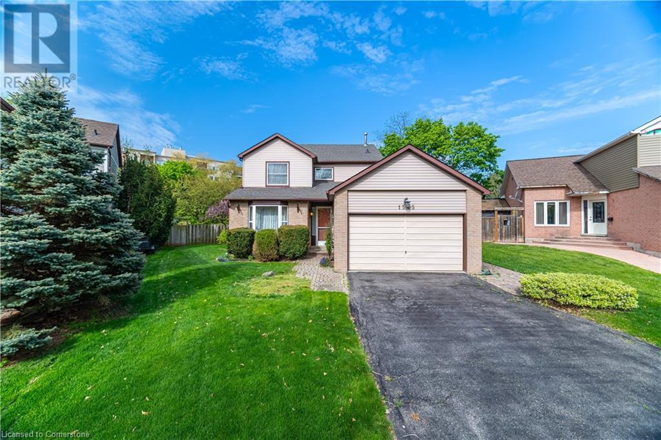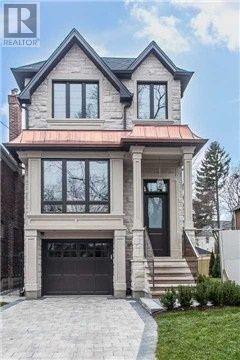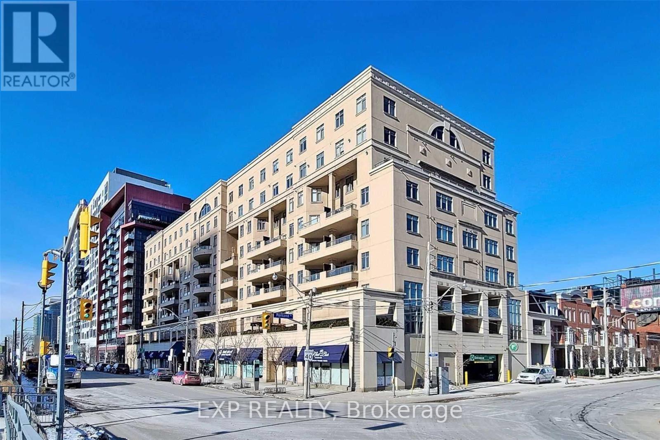806 - 1 Uptown Drive
Markham, Ontario
Luxury Times' Group Riverpark Condo. 1 Bed + Den For Lease, Including One Parking And One Locker. Lots Of Sunlight And Great View. Modern Kitchen. S/S Appliances. Steps To Public Transit, To 407/404, Whole Foods,Bmo, Nofrill, Lcbo, Panera Bread, Mcdonald Etc. Amenities Include: Guest Suites, Indoor Pool, Gym, Party/Rec Room, Theater Room & 24 Hr Concierge (id:59911)
Right At Home Realty
Barn - 6029 King Road
King, Ontario
Discover the perfect storage solution with this unique wraparound barn, is ideal for storing equipment, vehicles, tools, or other items. The barn's wraparound design provides easy accessibility and versatility, allowing for efficient organization of your stored goods. Set on a spacious property with mature trees and a private setting, this barn offers both security and convenience. Don't miss this opportunity to lease and one-of-a kind barn tailored to meet your storage needs. (id:59911)
RE/MAX Premier The Op Team
814 - 4800 Highway 7
Vaughan, Ontario
Indulge in luxury urban living at Avenue On 7 with this spectacular sun-drenched corner unit featuring floor-to-ceiling windows and unobstructed northwest views. Spanning just over 850 sq. ft. this 2-bedroom, plus a Den, 2-bathroom condo offers a chic, contemporary lifestyle with 9' smooth ceilings, pre-engineered hardwood flooring throughout, and upgraded lighting. The modern kitchen is a chef's dream, showcasing granite countertops, stunning finishes, and stainless steel appliances. The split floor plan provides privacy, and the expansive balcony is perfect for enjoying stunning sunsets. Building amenities are top-notch, including a 24/7 concierge, a rooftop saltwater pool, a sauna, cabanas, a gym, billiards, a party room, guest suites, and ample visitor parking. Located with convenient access to major highways (400/407/427), TTC, VIVA Transit, and nearby shopping. Includes 1 parking space and 1 locker. Don't miss this rare opportunity to live in style and comfort! (id:59911)
RE/MAX Premier The Op Team
37 Elmsley Drive
Richmond Hill, Ontario
Gorgeous, Elegant Home in Prestigious Neighborhood *Renovated with Lots of Upgrades *Spacious and functional layout *Open Concept Modern Kitchen with large island, Granite Countertops *Stainless Steel Appliances, Brand new stove *Smooth Ceilings with Beautiful Crown moldings and Pot Lights *Half Wall Molding Panels on Family Rm & Dining Rm Walls *Hardwood Floor Through-Out *Fireplace in Family Rm & Recreation Rm *W/O to Deck from Cozy Breakfast Area *Private backyard for Relaxation & Enjoyment *Primary Bdrm with 6 pcs Ensuite Bath and Walk-In Closet *All Updated Modern Baths *Prof. Finished Basement for entertaining with Fabulous Recreation area, Huge Wet-bar, Pot lights, Extra Bdrm, 3pcs Bath *Updated Windows & Roof *Freshly Painted *Interlocking Driveway *Close to Top Ranking Bayview S.S. Parks, Shopping, Community Centre, Hwy 404 & 407 ***Must See! You don't want to miss! *** (id:59911)
RE/MAX Hallmark Realty Ltd.
460 Dundas Street E Unit# 304
Waterdown, Ontario
Welcome to this beautifully appointed one-bedroom suite in the sought-after Trend 2 building. This newly built residence blends modern elegance with thoughtful design, offering a warm and sunlit living space in a prime location. Conveniently situated near the elevator, the unit opens to a welcoming foyer with a large, deep closet. The stylish kitchen features sleek cabinetry, stainless steel appliances, and a breakfast bar that overlooks the bright living and dining area, complete with a charming Juliette balcony. The generously sized bedroom includes a spacious closet, while the four-piece bathroom and in-suite laundry with a brand new 2-in-1 washer/dryer complete the living space. A dedicated storage locker located just steps from the unit on the same floor adds an extra layer of convenience that’s rarely found. Residents enjoy access to an impressive range of amenities, including a luxurious party room with a full modern kitchen, gas fireplace, and plenty of seating, as well as a fully equipped fitness centre and a rooftop terrace offering south-facing treetop views, ample lounge space, and built-in gas barbecues. Perfectly located close to major highways, the Aldershot GO Station, shopping, trails, and essential amenities, this unit offers an ideal combination of lifestyle, comfort, and connectivity. (id:59911)
RE/MAX Escarpment Realty Inc.
197 Riverside Drive
Welland, Ontario
Welcome home! This well laid out storey and a half home boasts four bedrooms and a full bathroom on each floor—a rare find in homes of this era. Enjoy easy access to the spacious backyard directly from the kitchen, making outdoor entertaining a breeze. The yard is generously sized, perfect for kids, pets, or summer gatherings, with ample parking for visitors. Thanks to its generous ceiling height and cozy heated floors, the basement has great development potential. The home has been well maintained so come and make 197 Riverside yours today! (id:59911)
RE/MAX Escarpment Realty Inc.
302 East 43rd Street
Hamilton, Ontario
Welcome to 302 East 43rd Street, a charming bungalow situated in Hamilton’s highly desirable Hampton Heights neighbourhood. The main floor boasts an open-concept design, centred around a beautiful kitchen with sleek black quartz countertops, highlighted by a spacious island, convenient pot filler, modern cabinetry, and sleek finishes. Natural light fills the bright living room through a large picture window, complemented by upgraded vinyl flooring throughout. Two generously sized bedrooms and a stylishly renovated 3-piece bathroom complete the main level. The finished basement, with a separate side entrance, offers extra living space including a large recreation room, a third bedroom, a full 4-piece bathroom, a laundry closet with sink, and a furnace/storage room. Step outside to a fully fenced, generously sized backyard with a large garden area, perfect for outdoor living and plant enthusiasts. Additional features include a double-wide driveway, exposed aggregate steps and walkway, and low-maintenance vinyl siding. This home was fully renovated in 2023 with a new roof, siding, windows, flooring, kitchen, bathrooms, updated utilities and more! Nestled in a quiet, family-friendly neighbourhood close to parks, schools, shopping and transit. (id:59911)
RE/MAX Escarpment Realty Inc.
1359 Rathburn Road E Unit# 902
Mississauga, Ontario
Welcome to The Capri Unit 902! This beautifully maintained 1-bedroom condo offers 9-foot ceilings and a bright, open layout in one of Mississauga's most convenient locations. Enjoy a modern kitchen with granite countertops and plenty of cabinet space. Low maintenance fees include heat, hydro, and water, providing great value and peace of mind. Commuters will love the easy access to Hwy 403 & 401 and being just steps from public transit. This unit also includes 1 owned parking space and 1 exclusive-use locker for extra storage. Take in stunning sunset views from your living space-an ideal backdrop for relaxing evenings. The Capri is a well-managed building with excellent amenities-perfect for first-time buyers, downsizers, or investors alike. Don't miss this opportunity to live in a truly connected and comfortable community! (id:59911)
RE/MAX Escarpment Golfi Realty Inc.
2025 - 135 Village Green Square
Toronto, Ontario
Stunning luxuriously built Solaris II Tridel Condo. Beautiful, bright, and spacious two bedrooms with two washrooms 753 sq. ft 9 ceilings. Walk-in closet in master bedroom. In-suite laundry. One parking spot and one large locker included. Unobstructed view. Amazing amenities with 24 hours concierge. Easy access to 401 and TTC right infront of building. Close to Kennedy Station, Kennedy Commons, and Scarborough Town Centre. Amenities Include: 24/7 concierge, indoor swimming pool, hot tub, steam room, gym, theatre room, party room, billiards, bike storage, outdoor patio area, meeting rooms, guests suites, and visitor parking. (id:59911)
Homelife District Realty
103 Timber Mill Avenue
Whitby, Ontario
A lovely townhome in a desirable area in whitby. Enjoy this 3 bedroom 3 bathroom townhome with large recreation room in basement. Great backyard for kids, family oriented neighborhood. Walking distance to great schools, shopping mall and transit system. A few minutes to hwy 401, 407 and 412. Perfect for families! Only A+++ tenants! Showings anytime! (id:59911)
Homelife Landmark Realty Inc.
2805 - 60 Brian Harrison Way
Toronto, Ontario
Beautiful and stunning 1+1 Bedroom Condo with open Balcony In The Heart Of Scarborough town center.$$$spent on Renovation, Open Concept Kitchen ,New vinyl flooring Thru Out ,New Paint. Bright ,Spacious and Functional Floorplan boast Fabulous Living Style. Large Den is perfect for office and could be 2nd bedroom. Two Big windows offer unobstructed view, 1 parking and 1 Locker include. Very Convenient Location With Great Amenities Including: Pool, Sauna, Billiard Room, Golf Simulator, Mini Theatre, Party Room & Ample Visitors Parking, Walking distance for Shopping, Dining, Entertainment & Transit , Close to highway . (id:59911)
Right At Home Realty
2607 - 50 Brian Harrison Way
Toronto, Ontario
Welcome to 50 Brian Harrison Way, where comfort meets convenience in this bright and airy 2-bedroom, 2-bathroom condo. Featuring a functional split-bedroom layout, this meticulously maintained unit boasts floor-to-ceiling windows, an open-concept design, and a private balcony perfect for unwinding with stunning panoramic views. Enjoy the luxury of all-inclusive utilities, plus 1 parking space and a locker for added storage. The open concept kitchen offers ample cabinetry and counter space, while the primary suite is a true retreat with a private ensuite bath. Located in the vibrant heart of Scarborough, you're just steps from Scarborough Town Centres shopping, dining, and entertainment. Commuting is effortless with direct TTC and GO Transit access, plus Highway 401 minutes away. Residents enjoy world-class amenities, including a 24-hour concierge, indoor pool, gym, sauna, party room, and guest suites. This is a rare chance to own a move-in-ready home in one of Scarborough's most sought-after buildings. (id:59911)
Property.ca Inc.
Upper - 23 Rainsford Road
Toronto, Ontario
Spacious 2-level Upper unit. Perfect location in high demand Beaches! Just steps from Queen St East! 2nd floor living & dining rooms with hardwood floors. Renovated kitchen features granite counters. Separate, bright breakfast area. 2 bedrooms on 3rd floor provides privacy. Ensuite laundry. One parking spot. Perennial front garden. Enjoy lifestyle living close to great shops, restaurants, transit. Walk to The Beach & Lake. Kew Gardens nearby. Tenant to pay utilities per terms in Schedule "C". (id:59911)
RE/MAX Ultimate Realty Inc.
20 Tivoli Court
Toronto, Ontario
Convenient Location! 3 Bedroom and 1 Washroom Detached Bungalow located in Scarborough Guildwood. Combined Living, Dining and Kitchen. 1 Driveway Parking Space. Close To Schools, Hospital, Library, Shopping Centers, Restaurants, Etc. No backyard access. Shared Laundry.Tenant Pays 60% Of Utilities. (id:59911)
Homelife Galaxy Real Estate Ltd.
211 Marquette Avenue
Oshawa, Ontario
Welcome to this charming 2+1 bedroom bungalow, tucked away on a peaceful, family-friendly street. This lovely home features a bright main-floor bathroom and durable laminate flooring throughout the living and hallway spaces, offering both style and comfort. The cozy eat-in kitchen is the perfect spot to gather for home-cooked meals and morning coffee. Downstairs, you'll find a spacious recreation room - ideal for movie nights or entertaining as well as an additional bedroom and bathroom. Step outside to a generous backyard, perfect for summer barbecues, gardening, or simply relaxing under the shade of mature trees. Enjoy the convenience of being just minutes from local transit, Oshawa GO Station, Oshawa Centre, Walmart, Costco, shops, dining, and easy access to Highway 401 - ideal for commuters!" (id:59911)
Keller Williams Advantage Realty
921 Duncannon Drive
Pickering, Ontario
Welcome to this stunning 5+1 bedroom, 4-bathroom home nestled in one of Pickerings most sought-after neighborhoods, backing onto a serene ravine lot. With over 3,300 sq. ft. of beautifully designed living space plus a fully finished walk-out basement, this home offers a perfect blend of elegance, functionality, and natural beauty.The heart of the home is the chef-inspired kitchen, featuring stainless steel appliances, a large island, ample cabinetry, and a butlers pantry that connects to the formal dining room, ideal for hosting. The bright breakfast area opens to a covered deck with picturesque ravine views, perfect for morning coffee or family barbecues.The main floor is rich in character with hardwood flooring, crown molding, and wainscoting throughout. It includes a formal living room, a spacious family room with a gas fireplace, a private office (or optional 6th bedroom), and a convenient laundry/mudroom with direct access to the double-car garage and a walkout to the backyard. Upstairs, the expansive primary suite is a retreat of its own, featuring a sun-filled layout, a generous walk-in closet, and a spa-like 5-piece ensuite with double sinks, a soaker tub, and a separate shower. Four additional well-sized bedrooms and a recently updated 4-piece bathroom complete the upper level. The finished walk-out basement is an entertainers dream and offers excellent in-law suite potential. It includes a cozy living space with a wood-burning fireplace, a built-in bar with a sink and bar fridge, pot lights, large windows, & a 2-piece bathroom. Step outside to your private backyard oasis featuring an in-ground pool (installed in 2018), elegant stonework (2018), and a charming gazebo perfect for year-round enjoyment. With mature trees and unobstructed ravine views, this outdoor space offers both beauty and privacy.This exceptional home is perfect for growing families or anyone who loves to entertain! (id:59911)
RE/MAX Rouge River Realty Ltd.
Bsmt - 19 Hummingbird Drive
Toronto, Ontario
Charming 2-Bedroom Basement Apartment For Rent In Stains Neighborhood. Only $2000/Month PLUS 30% Utilities Discover Comfort And Convenience In This Spacious 2-Bedroom Basement Apartment With A Separate Entrance And Private Laundry. You'll Be Just Moments Away From Public Transportation And Top-Rated Schools. Perfect For Small Families Or Professionals Seeking A Quiet, Accessible Home. (id:59911)
Homelife/future Realty Inc.
1778 Central Street
Pickering, Ontario
*property under constructions* Welcome To Your Exquisite Under-Construction Residence, Where We've Set The Stage For Your Exquisite Living Experience. Picture Yourself In Over 6000 Sqft Of Living Space With 10ft, Smooth Ceilings On The Main Floor & Rich Hardwood Flooring & Pot Lights Throughout. This Home Is Designed To Cater To Your Professional & Creative Needs, Offering An Office, Arts & Craft Room, & An In-Law Suite On The Main Floor. Indulge In Culinary Delights In The Chef's Kitchen, Complete With Abundant Pantry Space & An Oversized Counter For Your Cooking Endeavors. Your Sanctuary Awaits In The Primary Bedroom, Featuring A Walk-In Closet, 6-Pc Ensuite & Walkout To Spacious Terrace. The 3rd Bedroom Has Direct Access To A Serene Balcony Overlooking The Yard.In Closet, A Home Gym Enclosed By Glass Walls With A Powder Room & A Cold Cellar & StorageOn The Lower Level, You'll Find A Zen Garden Walkout, Bedroom Boasting An Ensuite Bath & Walk In Closet, A Home Gym Enclosed By Glass Walls With A Powder Room & A Cold Cellar & Storage Space. Your Dream Home Awaits. **Please Do Not Walk The Lot As it's An Active ConstructionSite** New Property Tax To Be Reassessed Upon Completion. Note: Property Being Sold "AS IS". (id:59911)
RE/MAX Epic Realty
61 Hill Crescent
Toronto, Ontario
Incredible Opportunity To Own A One-Of-A-Kind Property! Discover the Unparalleled "Lakefront" Lifestyle at 61 Hill Crescent, the Most Coveted Address in the Bluffs! This Stunning Ranch Bungalow is Perfectly Positioned on a Magnificent 100 X 220-foot Lot, Offering Breathtaking, Unobstructed Lake Views All Year Round. With an Elegant Circular Driveway, a Spacious Double-car Garage, and Two Convenient Entrances, One Through the Main Door and Another Through the Mudroom, This Property Seamlessly Combines Style and Functionality. Step Inside an Expansive, Exquisite Living Space Featuring Meticulously Crafted Custom Finishes That Exude Peace and Tranquility. The Open-concept Main Floor is Designed for Effortless, Everyday Living. Imagine Unwinding in the Sunroom, a True Gem Where You Can Soak in Spectacular Sunsets and Embrace the Beauty of Nature, Surrounded by Vibrant Wildlife, Mature Trees, and the Stunning Vistas of Lake Ontario. The Thoughtfully Arranged Three Bedrooms, Located on One Side of the Home, Provide an Oasis of Privacy. The Fully Finished Basement Also Opens Up Even More Possibilities for Your Dream Living Space. This Exceptional Residence Invites You to Experience the Ultimate Lifestyle on Hill Crescent. (id:59911)
RE/MAX All-Stars Realty Inc.
119 Rochman Boulevard
Toronto, Ontario
Don't miss this opportunity! This beautifully maintained detached bungalow sits in the prestigious, family-friendly Woburn neighbourhood. With a separate entrance to a fully finished basement featuring a second kitchen, it's ideal for multi-generational living or rental income. The elegantly landscaped yard includes a garden shed and two charming gazebos perfect for entertaining or unwinding. Just minutes to Hwy 401, and close to public transit, GO Station, Scarborough Town Centre, schools, and shopping. Surrounded by tree-lined streets and mature greenery, this home offers the perfect mix of comfort, convenience, and opportunity. (id:59911)
Right At Home Realty
1545 Greenbriar Drive
Oakville, Ontario
Welcome to 1545 Greenbriar Drive, a rare gem in Oakville's highly sought-after Glen Abbey finished neighbourhood. This beautifully maintained detached home offers approximately 2,413 square feet of and scenic living space, nestled on an expansive and private 0.4-acre lot that backs onto a tranquil river trails-perfect for nature lovers and families alike. Inside, you'll find a well-designed layout featuring three spacious bedrooms and 2.5 bathrooms. The main floor is warm and inviting, ideal for both everyday living and entertaining. The bright kitchen overlooks the lush backyard, while the family room and living areas offer comfort and space to relax. Upstairs, the generous bedrooms provide a peaceful retreat, including a primary suite with ensuite bath and walk-in closet. Step outside to a professionally landscaped backyard oasis complete with an inground pool, mature trees, and the serene sounds of the river-your own private escape. The attached double car garage and ample driveway parking add everyday convenience. The finished basement adds even more versatility, complete with a large recreation room, dedicated office, workshop, laundry area, and plenty of storage-ideal for work, play, and everything in between. Located in a family-friendly community known for top-rated schools, parks, trails, and easy access to amenities, this home combines charm, location, and lifestyle. Whether you're hosting poolside gatherings or enjoying quiet mornings by the river, 1545 Greenbriar Dr is a place you'll be proud to call home. (id:59911)
Royal LePage Burloak Real Estate Services
Bsmt - 1676 Major Oaks Road
Pickering, Ontario
Welcome to this spacious 1 Bedroom plus a Den, approximately 1200 sq. ft. basement apartment in the highly sought-after Brock Ridge neighbourhood of Pickering. This unit offers a generously sized bedroom and a 3-piece bathroom. The living room seamlessly flows into the kitchen and dining area, which doubles as a versatile workspace. Located near top-rated schools (including French immersion), Pickering Town Centre, Highways 401 & 407, places of worship, and so much more! Don't miss your chance to secure this beautiful unit! **EXTRAS** Tenant is responsible for snow removal in their designated area and parking spot. Tenant insurance is required. Backyard area not included. (id:59911)
Revel Realty Inc.
505 St Clements Avenue
Toronto, Ontario
Fabulous Double Lot With Top Quality Custom Built Home In Upper Forest Hill On Large 50 X 134.95 Lot. Enchanting Sun-Filled New Residence. Features: Stone & Stucco Exterior. 10' Ceilings, Dream Gourmet Kitchen, Hardwood Floors Throughout. Heated Floor In Bathrooms, Lower Level Side Entrance W/Nanny's Room & Rec Room. Close To The Best Schools, Parks, Public Transit And Downtown Need 24 hours for showings, AAA Tenants. (id:59911)
Forest Hill Real Estate Inc.
419 - 550 Front Street W
Toronto, Ontario
Experience stylish urban living in this beautifully updated 1-bedroom suite with a rare oversized terrace your own private outdoor retreat with serene, unobstructed courtyard views. Nestled in a boutique low-rise building in the heart of vibrant King West, this unit impresses with soaring 9-ft ceilings, modern upgrades throughout, and charming French glass doors that flood the space with natural light. Enjoy the convenience of ensuite laundry, and unbeatable proximity to TTC, grocery stores, and trendy amenities. Locker included. A must-see gem in one of Toronto's most sought-after neighbourhood! (id:59911)
Exp Realty
