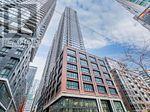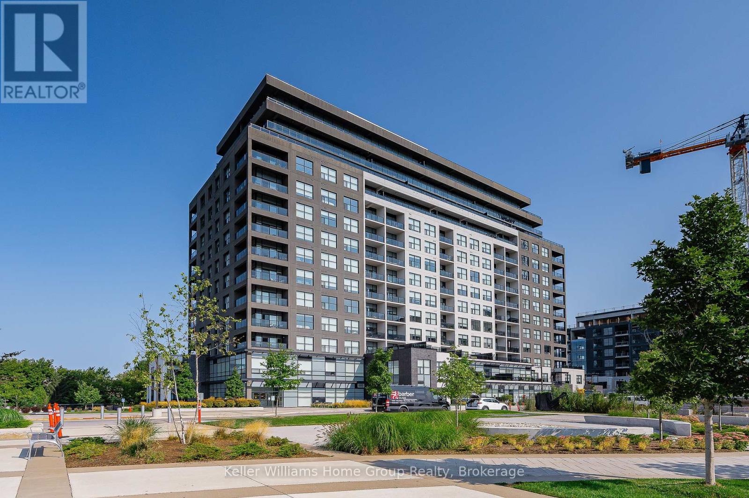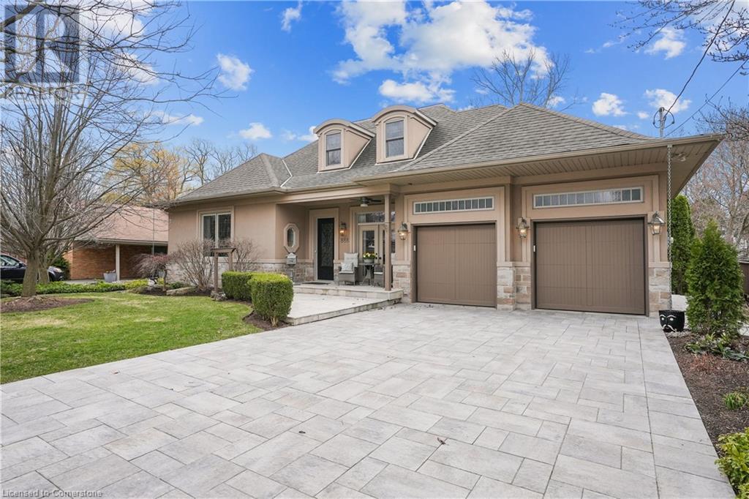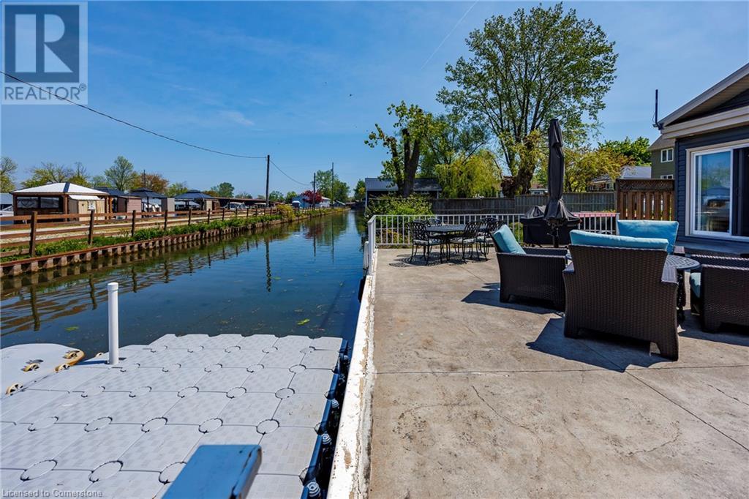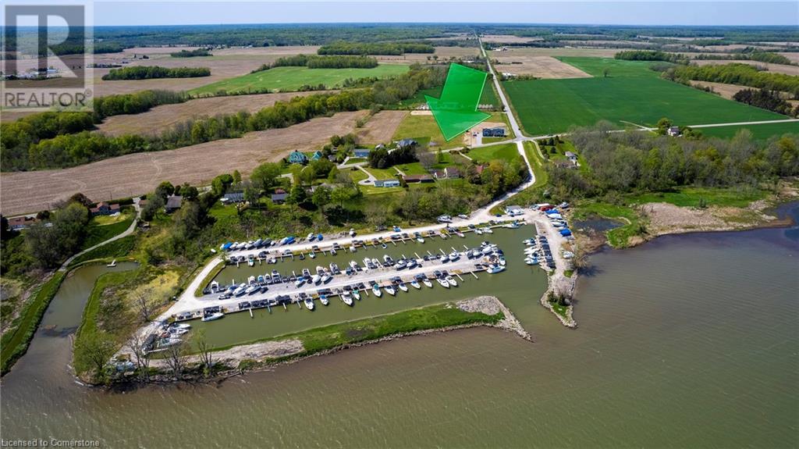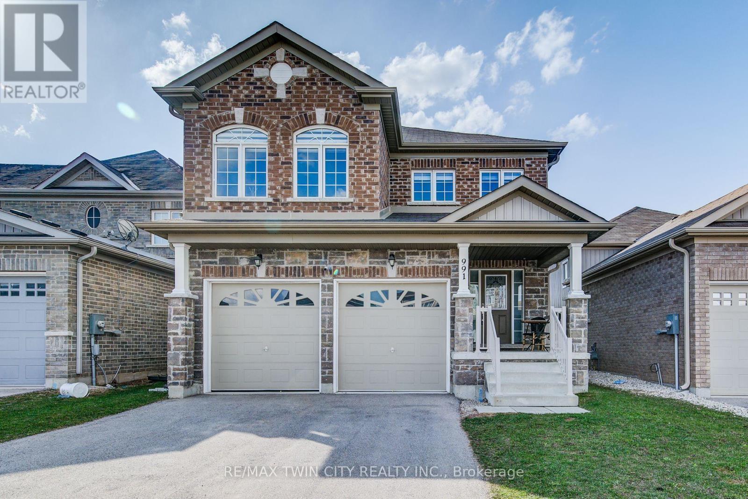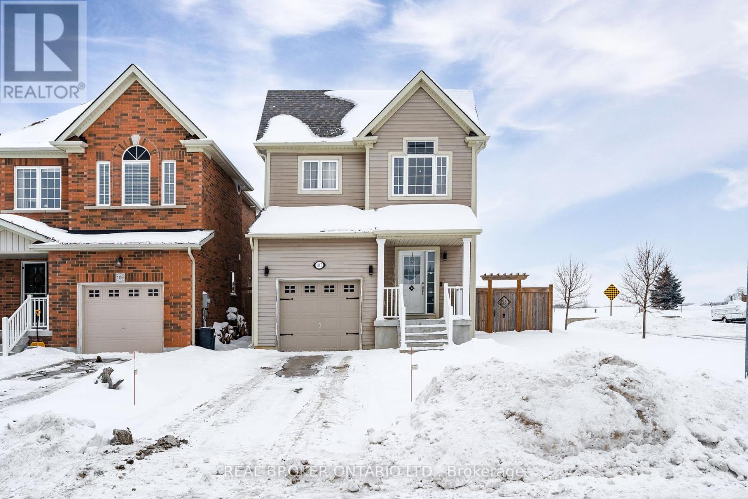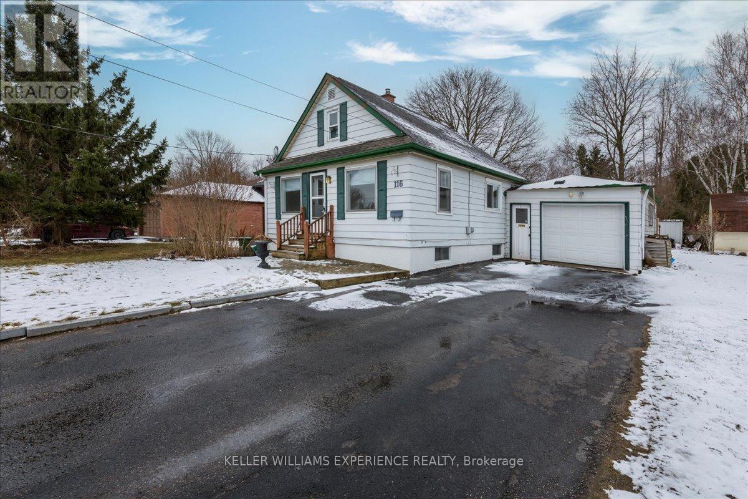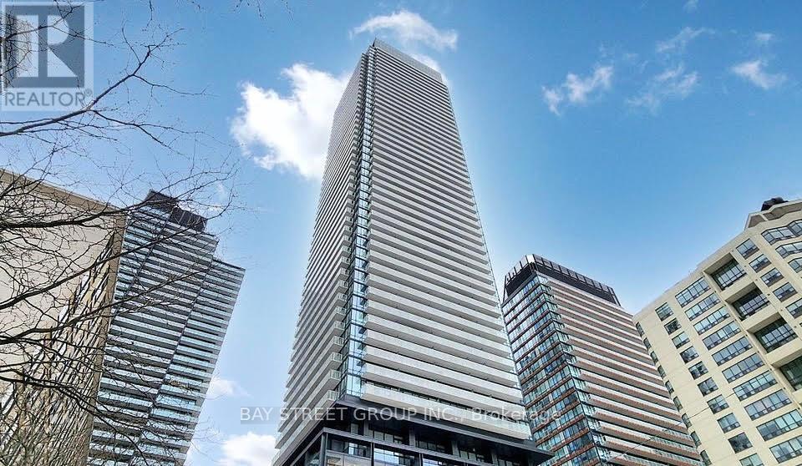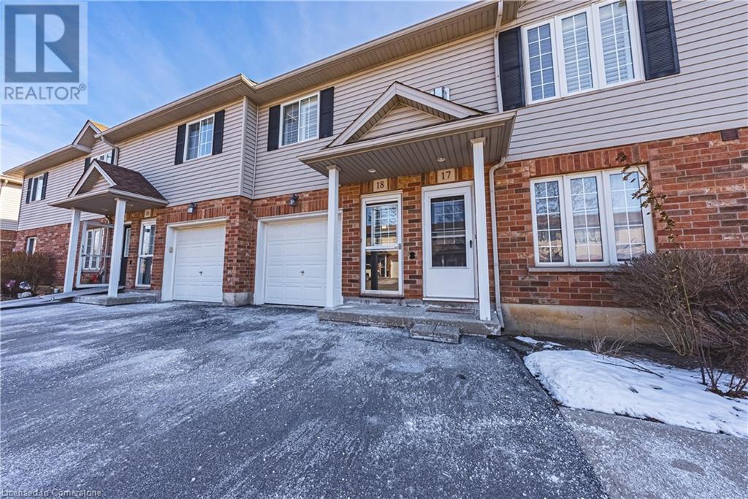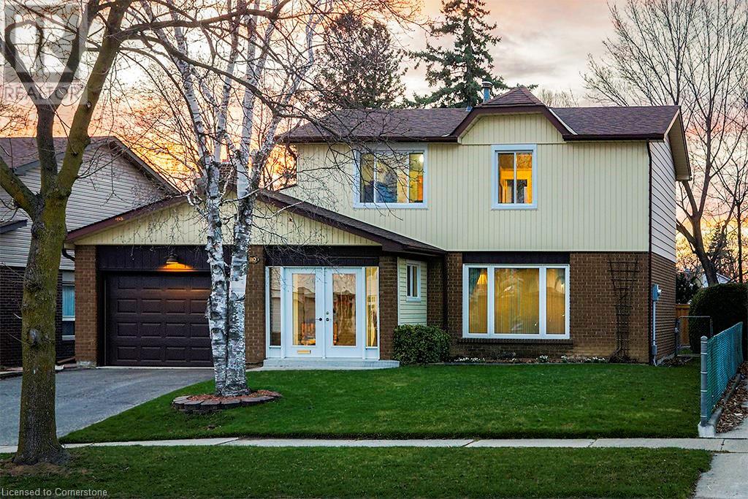608 - 55 Mercer Street
Toronto, Ontario
****Functional 2 Bedroom + Den. The Den can be used as a home office***Open Concept Kitchen***Large Windows***24 Hours Concierge, Luxury lobby furnished by Fendi***18,000 sqft of indoor and outdoor amenities! Outdoor Fitness Space and Basketball Court, Gym, Co-working Lounge, Private dining room, Outdoor BBQ & Dining! Located in The Heart Of the Entertainment and Theatre District.Walking distance to all amenities ****Minutes Walk to PATH Network, TTC Street Bus, Rogers Centre, Scotia bank Arena, Theatres, Banks, Shops, Bars, Restaurants and More**** (id:59911)
Homelife Superstars Real Estate Limited
111 - 1880 Gordon Street
Guelph, Ontario
South End Guelph Luxury! This gorgeous 2 bedroom, 2 bathroom condo features 10 foot ceilings and a generous kitchen with 4 stainless steel appliances, island & quartz counters. The main bedroom boasts its own 4 piece ensuite with double sinks and heated floors. The spacious great room features a fireplace and walk out to a large, covered patio. The finishes are top shelf with ceramic and hardwood floors, crown mouldings, plenty of cupboards and storage, stacking washer & dryer, heated floors in both bathrooms, and forced air heat and air conditioning. There are fabulous building amenities with an HD golf simulator, very well equipped gym, guest suite, bicycle storage, 14th floor laundry and balcony overlooking the countryside and a beautiful pedestrian square. Located in Guelph's desirable south-end, this beautiful condo is close to great shopping, restaurants, cinemas, and only minutes away from the 401 or the University of Guelph. Condos of this quality in this location are rare. Don't miss out on this one! (id:59911)
Keller Williams Home Group Realty
433 Hamilton Street
Cambridge, Ontario
Come live in highly sought after area of Cambridge, in south Preston. Getting around Cambridge and surrounding areas from this location is a breeze. Surrounded by beautiful streetscapes and charm. This century old home offers a lovely front covered porch, a side sun room and large deck in the backyard to take in the beauty of all the outdoor spaces. This home has been lovingly maintained and is move-in ready and carpet free. Recent updated are Furnace 2022, most newer windows in 2022 and newer laundry pair in 2023. Situated on a large lot with a tree canopy, fenced yard, shed and a very good size driveway. Inside you will enjoy high ceilings, large principle rooms, generous windows and old world beauty. Offering 3 lovely bedrooms, 2 bathrooms, side sun porch with access to back yard. Walking distance to downtown core, rec centres, schools, churches, minutes away from new soccer fields, Riverside park and sports facilities and events, great access to the 401. This home does not disappoint. Book your showing today. This home has great potential to grow and enjoy. (id:59911)
Royal LePage Crown Realty Services
888 Partridge Drive
Burlington, Ontario
Luxury Ravine Living in Aldershot’s Prestigious “Birdland” Welcome to a rare offering in Aldershot’s coveted “Birdland” neighbourhood — a true luxury retreat backing onto a serene ravine and surrounded by nature. This impeccably maintained home is nestled on an incredibly landscaped property, front and back, offering stunning curb appeal and peaceful outdoor living spaces that are ready to enjoy. Step inside to discover elegant design and premium finishes throughout. Soaring 10-foot ceilings on the main floor create a bright and open ambiance. The layout is thoughtfully designed with a main floor primary suite featuring a gorgeous ensuite, a dedicated home office, and a spacious formal dining room perfect for entertaining. The chef’s eat-in kitchen is a showstopper, complete with high-end appliances, custom cabinetry, and a cozy wood-burning fireplace — ideal for both quiet mornings and family gatherings. The oversized great room offers tranquil ravine views and seamless flow for day-to-day living. Upstairs, you'll find a generous second bedroom with its own private ensuite, perfect for guests or family. The fully finished walkout basement provides additional living space with a large recreation room, sitting area with a second wood-burning fireplace, third bedroom, 4-piece bath, and even a workshop for hobbyists or handypersons. Outside, the professionally designed landscaping creates an oasis of calm — whether you're relaxing on the patio or enjoying the lush greenery that surrounds this one-of-a-kind property. This home is totally move-in ready — just unpack and enjoy the luxurious lifestyle it offers. Minutes to the lake, Burlington Golf & Country Club, downtown shops, trails, and the GO Station — it’s the perfect blend of nature, privacy, and convenience. LUXURY CERTIFIED. (id:59911)
RE/MAX Escarpment Realty Inc.
103 Hampton Crescent
Alnwick/haldimand, Ontario
This stunning 3+3 bedroom, 3 bath home boasts an array of high-end features and modern finishes perfect for comfortable living. Built in 2021, this property is well positioned on a huge lot with spectacular views of Rice Lake. The beautiful view can be seen from many areas of this home, notably the primary bedroom, kitchen, living room and of course the covered deck. The open concept main floor showcases sleek engineered hardwood flooring and a gourmet kitchen with granite countertops, stainless steel appliances, and a walk-in pantry for ample storage. Step outside onto the spacious covered deck, ideal for outdoor entertaining year round. The fully finished basement offers additional living space with a highly desirable walk-out feature, providing easy access to the backyard. In the rear yard, you'll find a brand-new shed/studio/bunkie from Bunkie Life, a delightful addition that promises hours of fun for family and friends. This versatile space can serve as a cozy guesthouse, playroom, or personal retreat. Thoughtfully designed for both style and functionality, this home offers a perfect balance of indoor luxury and outdoor enjoyment. (id:59911)
RE/MAX Impact Realty
104 Mcmonies Drive Drive
Hamilton, Ontario
Welcome to Waterdown! Beautiful 3 bedroom, 3 bathroom semi-detached home located in a desirable, family-friendly neighbourhood! This well-maintained, carpet-free main floor features a spacious layout with a bright kitchen offering a breakfast bar, pantry, and ample cabinet space—perfect for everyday living and entertaining. Upstairs, you'll find three generously sized bedrooms, including a primary suite with ensuite privileges. Enjoy the convenience of nearby schools, parks, and all essential amenities. Ideal for growing families or couples seeking comfort, style, and location! A+ tenants (id:59911)
Royal LePage Burloak Real Estate Services
648 Front Road
St. Williams, Ontario
Discover a luxurious estate majestically situated with epic panoramic water views, boasting five bedrooms and four bathrooms, all thoughtfully designed to offer comfort and style. For those of us who like to entertain or have large families, 2 kitchens (one upper 1 lower) are a definite plus. The upper level has a large Deck offering views of the Inner Bay. The is so bright and airy because of the walk out. This home is perfect for both everyday living and entertaining. Set on 59 acres of picturesque farmland, the property features complete paved driveways, one of which leads you to an extraordinary double-boat slip boathouse. This stunning retreat has an upper living space which is highlighted by soaring high ceilings and a 2 sided fireplace sharing the comfort between the Great Room and Bedroom. The Views from the Great Room and breathtaking. The modern Kitchen has exquisite granite countertops and pantry. The bathroom and laundry facilities complete this suite. Enjoy sweeping water views from the expansive wrap-around deck. This very private retreat is a place you can relax and take in the serene beauty of the landscape and the Inner Bay. This estate is a harmonious blend of elegance and natural splendor, offering an idyllic lifestyle for those who appreciate the finer things in life. Backup Generac Generator powers main house and boathouse. Barn and Shed provide additional storage space. 59 Acres per Geo Warehouse of which 47 Acres are Cultivated Ag. Land. 2024 Crop was Soybean. (id:59911)
Coldwell Banker Momentum Realty Brokerage (Port Rowan)
24 Private Lane
Long Point, Ontario
Enjoy a perfect blend of cozy living and outdoor adventure with this year-round 2-bedroom cottage, complete with a spacious loft area that offers a great bonus space for sleeping or the kiddo's, in the scenic Long Point area. Situated on a channel with direct access to water, the property boasts a floating dock with ski-doo slip and enough room for a 21' boat, stamped concrete deck to ensure ease and enjoyment for boaters and water enthusiasts. Minutes from the beach, this cottage is perfect for families or anyone looking to capitalize on passive income potential through vacation rentals. The addition of a Tiki bar makes it an ideal spot for entertaining guests and making memories. Don’t miss out on the opportunity to own this unique and versatile cottage, with endless possibilities for fun and relaxation! (id:59911)
Coldwell Banker Momentum Realty Brokerage (Port Rowan)
147 Wolven Street
Port Rowan, Ontario
This One Acre building lot is located in the charming town of Port Rowan, known for its picturesque waterfront , historic buildings and vibrant community. Situated on the edge of town , this lot offers a great opportunity to build your dream home in a great setting. The lot is cleared and flat making it easy to envision your future home. Natural Gas and Fibre Internet along with municipal water at Lot line. Port Rowan is thriving community that offers a variety of amenities, including restaurants, cafe's, shops, golf and a marina , with several churches, making it an ideal place to settle down and enjoy a relaxed small town lifestyle. (id:59911)
Coldwell Banker Momentum Realty Brokerage (Port Rowan)
2317 24 Highway S
Simcoe, Ontario
Charming Craftsman Home with Endless Possibilities! Welcome to this stunning 3 bedroom 2 bath home , nestled on a beautiful country lot just minutes from Simcoe and Port Dover ! This thoughtfully designed home offers a spacious layout with main floor family room with abundance of natural light perfect for family living and entertaining. This home also has a great home gym or bonus space for you to enjoy, beautifully maintained property with room to roam. One of the amazing features of this property is the one of a kind 3- bay Shop, perfect for hobbies, storage or a business venture, exceptional potential for a second dwelling, that can be perfect for guests or rental income. The Shop has its own gas meter heat and hydro with laundry and bathroom with a second story for additional space. Enjoy the peaceful, rural setting while being close to all the amenities of Simcoe and the Beaches of Port Dover. Don't miss this rare opportunity to own a property with so much potential. (id:59911)
Coldwell Banker Momentum Realty Brokerage (Port Rowan)
360 Charlotteville Road 7
Simcoe, Ontario
Welcome to 360 Charlotteville Rd 7 nestled on nearly 50 acres of picturesque countryside. This charming turn key bungalow offers a serene landscapes with modern amenities with ample space for both relaxation and recreation. The home has been Recently updated with luxury vinyl on the main level, new trim and updated bathroom sink and faucets. The whole home is protected with a Generac Generator that ensures uninterrupted power supply, providing peace of mind during any weather conditions. This Hobby Farm is ideal for horse enthusiasts and for those seeking country living with opportunities for gardening, livestock, or simply enjoying the expansive grounds and groomed trails. Another great feature is the Barn with a 24x30 heated portion and a 30x40 storage portion with cement floors. Let's not forget the parrot club workshop that is also heated via wood stove and one pc bathroom. The location is central to either Delhi or Simcoe and not far from the beach either. Don't miss out on this perfect opportunity to call this farm home. (id:59911)
Coldwell Banker Momentum Realty Brokerage (Port Rowan)
16 - 242 Mount Pleasant Street
Brantford, Ontario
****Huge Rental income. Priced to sell Quick ****. Welcome to this newly built, never lived, bungaloft on a premium 170 feet deep lot, in the sought after Lion's Park Estates neighborhood. Tucked away on a quiet cul-de-sac, this home blends elegance with modern functionality. Featuring two main floor bedrooms and two upper floor bedrooms. Upper level living space is perfect for a home office or a playroom! Step into a grand 2-story foyer filled with natural light and a beautifully upgraded staircase sure to impress from the moment you enter. Soaring ceilings and light hardwood floors carry you into the main living area. The kitchen boasts of wood and black cabinets, quartz countertops, gold hardware, a large breakfast bar, and a walk-in pantry. The dining area flows seamlessly into the family room, with a vaulted ceiling and walk-out access to the raised, covered deck, perfect for indoor-outdoor dining and a place to unwind sheltered from sun/rain. The main floor also includes a luxurious primary suite, complete with plush carpeting, a walk-in closet, and a 5 piece ensuite with a glass-enclosed shower, stand-alone tub, and double vanity. An additional bedroom on this level, as well as a stylish 4 piece bathroom, a main-floor laundry room, and a separate mudroom with garage access, complete the main floor. The lower level is legally finnished with separate entrace. Lower level is approx 1500 sq ft with 9 ft ceiling, two bedrooms, 4 PC washroom, laundry, ample storage. Legal lower level has potential of earning around $2200 in rental income. (id:59911)
Bay Street Group Inc.
991 Hannah Avenue S
North Perth, Ontario
Welcome to 991 Hannah Avenue South, nestled in the heart of Listowels family-friendly community. This beautifully maintained two-storey home offers over 2,300 sq ft of thoughtfully designed living space, featuring four spacious bedrooms and three bathrooms. The bright, open-concept layout is enhanced by abundant pot lighting, creating a warm and inviting atmosphere throughout. The kitchen comes equipped with high-quality stainless steel appliances and a convenient counter-height seating area, perfect for hosting or everyday meals. Upstairs, a generous family room offers the ideal space to relax and unwind, along with four well-appointed bedrooms, including a primary suite with a luxurious ensuite bath. Curb appeal shines through with a timeless stone and brick exterior, while the fully fenced backyard is your private retreat, featuring a brand new deck (2024) and a brand new hot tub, perfect for enjoying warm summer nights or cozy winter soaks. Located on a quiet, low-traffic street just steps from local parks, this home is perfect for families seeking both comfort and convenience. Don't miss the opportunity to call this incredible home yours, schedule a viewing today! ** This is a linked property.** (id:59911)
RE/MAX Twin City Realty Inc.
107 Courtney Street
Centre Wellington, Ontario
Great family home on spacious corner lot with side gate access, perfectly positioned next to a park. This property offers the ideal blend of comfort, space, and convenience for family living.The main level has 9-foot ceilings, an inviting living room with a cozy gas fireplace and engineered hardwood floors, and a section that would be great as a den, office or formal dining room. The kitchen features maple cabinets, stainless steel appliances, and an eat-in area with access to a fully fenced backyard with a two-tiered deckperfect for outdoor entertaining. A main-level laundry room and powder room add to the homes functionality.Upstairs, the expansive primary suite features a walk-in closet, large window with great views (the current owner commented on the beautiful sunsets), and a private ensuite with double sinks and a walk-in shower. Two additional generously sized bedrooms, another full bathroom and linen closet. **EXTRAS** 9 Foot Ceilings On Main Floor, Fully Fenced Yard with 2 Access Gates, 2-tiered deck, Main Floor Access To Garage - *Interior photos of the property are unavailable due to the tenant.* (id:59911)
Real Broker Ontario Ltd.
116 Huronia Road
Barrie, Ontario
Charming detached home in the heart of Barrie. Ideal for first time home buyers or investors looking to add to their real estate portfolio. The property features a separate entrance to a basement apartment, providing excellent rental income potential. Situated on a spacious private 50 x 200 foot lot adds value and potential for future projects. Enjoy the convenience of being close to shopping centres, great schools, and Barrie's beautiful waterfront. The large driveway offers ample parking for multiple vehicles. Main Unit: 2 beds 1 bath. Lower Unit: 1 bed 1 bath. Don't miss out on this fantastic opportunity! (id:59911)
Keller Williams Experience Realty
40 Ridge Gate Crescent
East Gwillimbury, Ontario
If It's Space And Lifestyle You're Looking For, Stop The Car, Get Out And Walk On Over To 40 Ridge Gate Cres In The Thriving Town Of Mt. Albert In York Region. Over 2500 Sq Feet Not Including The Finished Basement Apartment Which Includes A Separate Kitchen, Bathroom, And Bedroom. This Space Can Be Used As A Teen Retreat, In-Law Space, or Rental Income. Hardwood On the Main, Modern Kitchen With Butler's Pantry. Coffered Ceilings And Open Space In The Backyard with a brand-new deck for complete privacy. You won't find better folks! **EXTRAS** All Appliances, All Electrical Light Fixtures (id:59911)
Right At Home Realty
4501 - 501 Yonge Street
Toronto, Ontario
Welcome to the luxurious Teahouse Condos by renowned developer Lanterra. This stunning 1- bedroom plus den unit offers a beautiful and practical layout, perfect for modern living. Featuring floor-to-ceiling windows that bathe the space in natural light, laminate flooring throughout, and a sleek kitchen with designer cabinetry, granite counters, and stainless steel appliances. Step outside to your private, spacious balcony and enjoy captivating south-west views of Torontos stunning cityscape, including a beautiful view of the water. The den offers a versatile space ideal for a home office or additional storage. This unit also includes a locker for added convenience. Indulge in world-class amenities such as a rooftop pool and patio, a serene Zen garden, a state-of-the-art fitness center, a pet spa, a yoga studio, and indoor hot & cold plunge pools. Located in the heart of Toronto' s core, youre just steps away from subway stations, the TTC, Queens Park, U of T, George Brown College, Eaton Centre, and a variety of dining options. Dont miss this opportunity to experience the epitome of Toronto living at its finest. (id:59911)
Bay Street Group Inc.
131 Tunbridge Road
Barrie, Ontario
Beautifully Updated Detached Home with 4 bedrooms and 4 bathroom! Finished basement for extra entertainment use. Spacious and Bright with Lots of Natural Light,Excellent location, close to the Hospital, Georgian College, Transit, Shopping and so much more! Do not miss out on this incredible property! Employment letter, credit report and application form. (id:59911)
Homelife Landmark Realty Inc.
420 - 801 King Street W
Toronto, Ontario
City slicker that loves an active lifestyle? Welcome to your downtown dream pad! This sun-soaked 1+1 bedroom condo serves up serious vibes with north-facing, floor-to-ceiling windows, perfect for soaking in golden hour city views. Whether you're working from home or kicking back with a coffee, this space brings the city's vibrant energy right to your fingertips. Nestled in the lively King West Village, you're just steps from Queen West's coolest shops, sips, snacks, and green spaces galore (hello Trinity Bellwoods and dog-friendly Stanley Park!). Need to get around? Public transit is practically at your doorstep, and bike storage is available on-site. Now for the real flex... This is the only condo in King West with its very own private tennis court - game, set, match! But wait, there's more: a rooftop amenity space including a terrace with a running track and hot tub, indoor steam & sauna, and a fully equipped gym. Not to mention upgraded community BBQs, and a party room for all those summer hangouts. And because easy living is the best kind of living, your condo fees include everything - hydro, water, heat, A/C, and building insurance. No surprises, just good vibes. (id:59911)
Sage Real Estate Limited
211 - 37 Galleria Parkway
Markham, Ontario
Great location. Demand well kept bldg. One of the best unobstructed view of park from living rm. balcony and bedroom, facing quiet street(best side of bldg.) Just few mins. walk/drive to many restaurants, movie theatre, rapid transit w/express to airport & easy direct bus to subway. 404/407 access mins. away. Quiet well kept bldg. Unit has generous size bdrm., tasteful finishes. Kitchen has generous cabinet space w/brkfst. bar island, new hardwood in bdrm. Freshly painted. Bldg. has great gym and pool. (id:59911)
Homelife/bayview Realty Inc.
996 Rymal Road East Road E Unit# 18
Hamilton, Ontario
INVESTORS!!! Discover the perfect blend of comfort and convenience in this rarely available one-floor condo! The open-concept great room boasts an upgraded kitchen with a breakfast bar, seamlessly flowing into the dinette and living area—ideal for entertaining. Enjoy low-maintenance living with pristine flooring throughout. Step onto the private balcony of the kitchen. The spacious primary suite features his-and-hers closets and a 3-piece ensuite. Additional highlights, in-suite laundry with appliances included, a single garage with 2 additional parking spots. Situated in a prime location, just a short walk to all amenities and offering quick highway access. Don’t miss this opportunity—schedule your private showing today! (id:59911)
Right At Home Realty
110 Elgin Drive
Brampton, Ontario
Welcome to this well-maintained 4-bedroom, 3-bathroom family home located in the desirable Ambro Heights community of Brampton South. Thoughtfully designed with family living in mind, this home is ready for you to move in and enjoy. The spacious front vestibule offers plenty of room for the whole family to comfortably remove boots and coats—no more crowded entrances! Inside, the main level features gorgeous Brazilian cherry hardwood floors, adding warmth and sophistication throughout the living and dining areas. The basement recreation room provides versatile space for a home office, gym, playroom, or guest accommodations. Step outside into your private backyard retreat, perfect for summer barbecues, family gatherings, or simply relaxing after a long day. Conveniently located just minutes from schools, parks, shopping, and transit, this home offers both comfort and everyday convenience. A perfect place to grow and create lasting memories. (id:59911)
Right At Home Realty
33 Rochelle Avenue Unit# 63
Hamilton, Ontario
Exceptional opportunity to rent a beautifully maintained end-unit townhouse in one of the area’s most sought-after family communities, renowned for its outstanding schools and welcoming atmosphere. This bright and spacious home , 3 bedrooms, a fully finished basement, an attached garage, and a private fenced yard—ideal for comfortable family living. As an end unit, it boasts added privacy and abundant natural light. Located just steps from parks, top schools, shopping, and public transit, this property combines the best of suburban tranquility with unbeatable convenience. A true gem in a prime location! Full Package must be presented with Please provide the following Credit Check, Deposit Confirmation, Income Verification, Lease Agreement, Rental Application (id:59911)
RE/MAX Escarpment Realty Inc.
Ph4 - 8 York Street
Toronto, Ontario
Welcome to PH04 at 8 York St where luxury meets lifestyle on Torontos vibrant waterfront. This beautifully custom-designed 2 bedroom, 2 bathroom penthouse offers 1175 sqft of sophisticated living space, complete with breathtaking lake views from every room. Wake up to serene sunrises over the water and wind down as the city lights reflect off the lake. The open-concept layout is perfect for both relaxing and entertaining, and includes 1 parking spot for added convenience. Residents enjoy resort-style amenities: indoor/outdoor pools, a state-of-the-art gym, party room, guest suites, and 24-hr concierge and security. Just steps from Union Station, the PATH, and top-tier dining, restaurants, grocery stores and Torontos vibrant waterfront. Residents enjoy premium amenities including indoor/outdoor pools, a fully equipped gym, party room, guest suites, and 24-hr concierge and security. Whether you're commuting, entertaining, or unwinding, this home offers it all a true urban oasis in the heart of the city. (id:59911)
Hc Realty Group Inc.
